Fire Prevention in Traditional Dwellings of Southern Hunan: A Case Study of Zhoujia Compound
Abstract
1. Introduction
2. Materials and Methods
2.1. Study Area
2.2. Sample Dwellings Case Studies
2.2.1. Evaluation of Dwelling Samples
2.2.2. Analysis of Fire Risk Factors
- (1)
- Use of fire for daily life: During local festivals, residents cook and conduct rituals using open flames in the main house. Due to the close proximity of the use of fire to the wooden structure of the building, there are significant fire hazards, such as blackening of the walls (Figure 5). Additionally, charcoal burning is used for heating during the cold winter months; this is usually conducted inside rooms, which is a major cause of fires and casualties in local winter practices.
- (2)
- Electrical equipment: In recent years, the number of fires traced back to the improper use of electrical equipment and disorderly cable wiring has been increasing. This rise is partly due to improved living standards, which have led to a significant increase in the use of electrical appliances. However, residents are not sufficiently familiar with the proper use of electrical equipment and lack the necessary fire safety awareness, which increases the likelihood of fire incidents caused by behaviors such as overloading power strips, using substandard wiring, or leaving appliances running unattended. Moreover, the initial design of Zhoujia Compound did not consider proper electrical wiring, resulting in common issues of improper wiring installations, which are often laid directly along flammable wooden structures and exposed, posing a severe fire risk once ignition occurs (Figure 5).
- (3)
- Tourist behavior: Zhoujia Compound is a well-known local tourist attraction, and although the touring area has no-smoking signs, these are not managed effectively. Therefore, smoking and other fire-related behaviors are observed within the area, posing a fire risk to the predominantly wooden structures, especially during the dry periods of summer and winter.
2.3. Wind Speed Monitoring
2.4. Fire Source Power and Simulation Parameters
2.5. Dwellings’ Fire Validation
3. Results
3.1. Measurement Results
3.1.1. Building Community Measurement Results
3.1.2. Building Unit Measurement Results
3.2. Monitoring Results
3.2.1. Building Community Wind Speed
3.2.2. Building Unit Wind Speed
3.3. Simulation Results
4. Discussion
4.1. Fire Risk Assessment
4.2. Fire Prevention Strategy
- The village is situated in a remote mountainous area, and the site of southern Hunan folk houses was selected after considering various factors. However, in the current modern society, the remote location of such villages can result in delayed response times for fire trucks, which could exacerbate fire risks. In rural areas, fire protection mainly relies on village residents forming fire prevention teams. However, their firefighting capabilities still lag behind those of professional firefighters. Therefore, there are significant deficiencies in extinguishing open flames and raising awareness about how to protect buildings in the event of a fire.
- The main construction material is wood, and traditional folk houses in southern Hunan follow historical practices, with load-bearing frames and structural elements being made from this highly flammable material. This reliance on wood is a fundamental issue when it comes to fire prevention in these buildings.
- Due to local festival celebrations, cooking activities with open fires are conducted inside the hall. The previous survey photos show that some wooden walls and structures have already been blackened by smoke, indicating significant fire hazards due to the use of fire in these areas. In addition, the winter season, characterized by dry conditions, is prone to fires. Residents in this area have a habit of burning materials such as charcoal for heating, which also poses a significant fire safety risk during the winter season.
- Architectural Composition and Fire Isolation: Traditional buildings are often isolated through the use of plazas or wide streets to reduce the risk of fire spread. Partition walls could be used to divide large interior spaces into smaller units to limit the spread of fire.
- Selection of Non-Flammable Materials: non-combustible materials such as stone and adobe should be used in the construction of walls, floors, and roofs. Tiles should be used as a roofing material instead of flammable thatch to reduce the risk of fire.
- Construction Technology: The thickness of the wall can effectively prevent the spread of fire. The design of a reasonable ventilation system can not only effectively use the natural wind to reduce the indoor temperature, but can also improve smoke discharge in the case of fire.
- Water Source Allocation: Wells or pools can be set up in villages or groups of buildings so that water can be quickly collected and used to put out fires. Areas prone to fire should be equipped with simple fire equipment, such as buckets and sandbags.
- Community Management: In some traditional communities, there is a simple alarm system to quickly warn residents in the event of a fire. Basic fire codes should also be developed, such as prohibiting the use of open flames in high-risk areas.
5. Conclusions
- High Fire Vulnerability of Wooden Structures: Zhoujia Compound, primarily made of timber, is highly susceptible to rapid fire spread once ignition occurs. Simulations showed that densely arranged rooms and shared wooden walls significantly reduce the time to flashover.
- Fire Risks from Daily Activities: Daily practices, such as open-flame cooking, charcoal heating, and improper electrical use, were identified as major fire hazards. The lack of spatial separation between fire sources and combustibles accelerates fire spread.
- Environmental Impact: Climatic factors, particularly wind speed (2.21 m/s), and the building’s layout, including courtyards and open spaces, facilitate rapid fire spread across adjacent units.
- Simulation-Identified High-Risk Zones: The simulation identified high-risk areas like open kitchens, interior wooden staircases, and bedrooms adjacent to worship altars. These zones require targeted fire prevention measures.
- Recommendations: To mitigate fire risks, we propose fire-retardant treatments for wooden surfaces, vertical fire compartmentalization, and the installation of smoke detectors and fire alarms. Additionally, improving electrical systems and providing fire safety education for residents is essential.
Author Contributions
Funding
Data Availability Statement
Acknowledgments
Conflicts of Interest
References
- Kuroda, N. Conservation Design for Traditional Agricultural Villages: A Case Study of Shirakawa-go and Gokayama in Japan. Built Herit. 2019, 3, 7–23. [Google Scholar] [CrossRef]
- Fu, J.; Zhou, J.; Deng, Y. Heritage values of ancient vernacular residences in traditional villages in Western Hunan, China: Spatial patterns and influencing factors. Build. Environ. 2021, 188, 107473. [Google Scholar] [CrossRef]
- Mu, Q.; Aimar, F. How Are Historical Villages Changed? A Systematic Literature Review on European and Chinese Cultural Heritage Preservation Practices in Rural Areas. Land 2022, 11, 982. [Google Scholar] [CrossRef]
- Florentino, R.; Correia, M.; Sousa, G.; Carlos, G. Vernacular architecture and traditional urbanism in the world heritage cultural landscape property of pico, in Azores (Portugal). Int. Arch. Photogramm. Remote Sens. Spat. Inf. Sci.—ISPRS Arch. 2020, 54, 159–165. [Google Scholar] [CrossRef]
- Katapidi, I. Heritage policy meets community praxis: Widening conservation approaches in the traditional villages of central Greece. J. Rural Stud. 2021, 81, 47–58. [Google Scholar] [CrossRef]
- Xu, Q.; Wang, J. Recognition of values of traditional villages in southwest china for sustainable development: A case study of liufang village. Sustainability 2021, 13, 7569. [Google Scholar] [CrossRef]
- Salazar, L.G.F.; Paupério, E.; Tikhonova, O.; Figueiredo, R.; Romão, X. A new fire damage index to assess the vulnerability of immovable cultural heritage. Int. J. Disaster Risk Reduct. 2024, 111, 104731. [Google Scholar] [CrossRef]
- Kincaid, S. Fire prevention in historic buildings–approaches for safe practice. Hist. Environ. Policy Pract. 2022, 13, 361–380. [Google Scholar] [CrossRef]
- Lowden, L.; Hull, T. Flammability behaviour of wood and a review of the methods for its reduction. Fire Sci. Rev. 2013, 2, 4. [Google Scholar] [CrossRef]
- Liu, Z.; Li, Z.; Lin, X.; Xie, L.; Jiang, J. Study on Fire Prevention in Dong Traditional Villages in the Western Hunan Region: A Case Study of Gaotuan Village. Fire 2023, 6, 334. [Google Scholar] [CrossRef]
- Lei, Y.; Shen, Z.; Tian, F.; Yang, X.; Wang, F.; Pan, R.; Wang, H.; Jiao, S.; Kou, W. Fire risk level prediction of timber heritage buildings based on entropy and XGBoost. J. Cult. Herit. 2023, 63, 11–22. [Google Scholar] [CrossRef]
- Okubo, T. Traditional wisdom for disaster mitigation in history of Japanese Architectures and historic cities. J. Cult. Herit. 2016, 20, 715–724. [Google Scholar] [CrossRef]
- Garcia-Castillo, E.; Paya-Zaforteza, I.; Hospitaler, A. Fire in heritage and historic buildings, a major challenge for the 21st century. Dev. Built Environ. 2023, 13, 100102. [Google Scholar] [CrossRef]
- Ma, J.; Xiao, C. Large-scale fire spread model for traditional Chinese building communities. J. Build. Eng. 2023, 67, 105899. [Google Scholar] [CrossRef]
- Salazar, L.G.F.; Romão, X.; Paupério, E. Review of vulnerability indicators for fire risk assessment in cultural heritage. Int. J. Disaster Risk Reduct. 2021, 60, 102286. [Google Scholar] [CrossRef]
- Arborea, A.; Mossa, G.; Cucurachi, G. Preventive fire risk assessment of Italian architectural heritage: An index based approach. Key Eng. Mater. 2014, 628, 27–33. [Google Scholar] [CrossRef]
- Shabani, A.; Kioumarsi, M.; Plevris, V.; Stamatopoulos, H. Structural vulnerability assessment of heritage timber buildings: A methodological proposal. Forests 2020, 11, 881. [Google Scholar] [CrossRef]
- Ibrahim, M.N.; Abdul-Hamid, K.; Ibrahim, M.S.; Mohd-Din, A.; Yunus, R.M.; Yahya, M.R. The development of fire risk assessment method for heritage building. Procedia Eng. 2011, 20, 317–324. [Google Scholar] [CrossRef][Green Version]
- Sui, G.; Liu, J.; Leng, J.; Yu, F. Daylighting performance assessment of traditional skywell dwellings: A case study in Fujian, China. J. Build. Eng. 2023, 68, 106028. [Google Scholar] [CrossRef]
- Chen, C.H.; Chien, S.W.; Ho, M.C. A study on fire spreading model for the safety distance between the neighborhood occupancies and historical buildings in Taiwan. Int. Arch. Photogramm. Remote Sens. Spat. Inf. Sci.—ISPRS Arch. 2015, 40, 73–78. [Google Scholar] [CrossRef]
- Petrini, F.; Aguinagalde, A.; Bontempi, F. Structural Fire Risk for Heritage Buildings by the Performance-Based Engineering Format. Int. J. Archit. Herit. 2023, 17, 1171–1194. [Google Scholar] [CrossRef]
- Palazzi, N.C.; Juliá, P.B.; Ferreira, T.M.; Rosas, J.; Monsalve, M.; de la Llera, J.C. Fire risk assessment of historic urban Aggregates:an application to the Yungay neighborhood in Santiago, Chile. Int. J. Disaster Risk Reduct. 2023, 86, 103550. [Google Scholar] [CrossRef]
- Akinciturk, N.; Kilic, M. A study on the fire protection of historic Cumalikizik village. J. Cult. Herit. 2004, 5, 213–219. [Google Scholar] [CrossRef]
- Li, X.; Qin, R. Performance-based firefighting in dense historic settlements: An exploration of a firefighting approach combining value and risk assessment with numerical simulation. Front. Archit. Res. 2022, 11, 1134–1150. [Google Scholar] [CrossRef]
- Choi, M.Y.; Jun, S. Fire risk assessment models using statistical machine learning and optimized risk indexing. Appl. Sci. 2020, 10, 4199. [Google Scholar] [CrossRef]
- Chen, J.; Li, J.; Wu, X.; Rao, J. Preventive Monitoring and Early Warning of Fire Risks in Timber Heritage Buildings: A Case Study of Hualin Temple in Fuzhou, China. MAJ—Malays. Archit. J. 2025, 7, 324–335. [Google Scholar]
- Cui, Z.; Chun, Q. Experimental and numerical study on fire development process and fire risk assessment of historic timber lounge bridges. Herit. Sci. 2024, 12, 404. [Google Scholar] [CrossRef]
- GB 50016-2014; Code for Fire Protection Design of Buildings. Ministry of Public Security & Ministry of Housing and Urban-Rural Development of China; China Planning Press: Beijing, China, 2014.
- NFPA 914; Code for the Protection of Historic Structures. National Fire Protection Association, NFPA: Quincy, MA, USA, 2019.
- Salazar, L.G.F.; Figueiredo, R.; Romão, X. Flood vulnerability assessment of built cultural heritage: Literature review and identification of indicators. Int. J. Disaster Risk Reduct. 2024, 111, 104666. [Google Scholar] [CrossRef]
- Zhang, F.; Shi, L.; Liu, S.; Zhang, C.; Xiang, T. The Traditional Wisdom in Fire Prevention Embodied in the Layout of Ancient Villages: A Case Study of High Chair Village in Western Hunan, China. Buildings 2022, 12, 1885. [Google Scholar] [CrossRef]
- GB 50176-2016; Code for Thermal Design of Civil Building. Ministry of Housing and Urban-Rural Development of the People’s Republic of China & General Administration of Quality Supervision, Inspection and Quarantine of the People’s Republic of China; China Planning Press: Beijing, China, 2016.
- Li, M.; Hasemi, Y.; Nozoe, Y.; Nagasawa, M. Study on strategy for fire safety planning based on local resident cooperation in a preserved historical mountain village in Japan. Int. J. Disaster Risk Reduct. 2021, 56, 102081. [Google Scholar] [CrossRef]
- Chengyu, H.; Zenan, X. Fire Spread Risk Analysis of Traditional Village Dwelling Houses. Build. Sci. 2016, 32, 9. [Google Scholar]
- Zhang, C. Review of Structural Fire Hazards, Challenges, and Prevention Strategies. Fire 2023, 6, 137. [Google Scholar] [CrossRef]
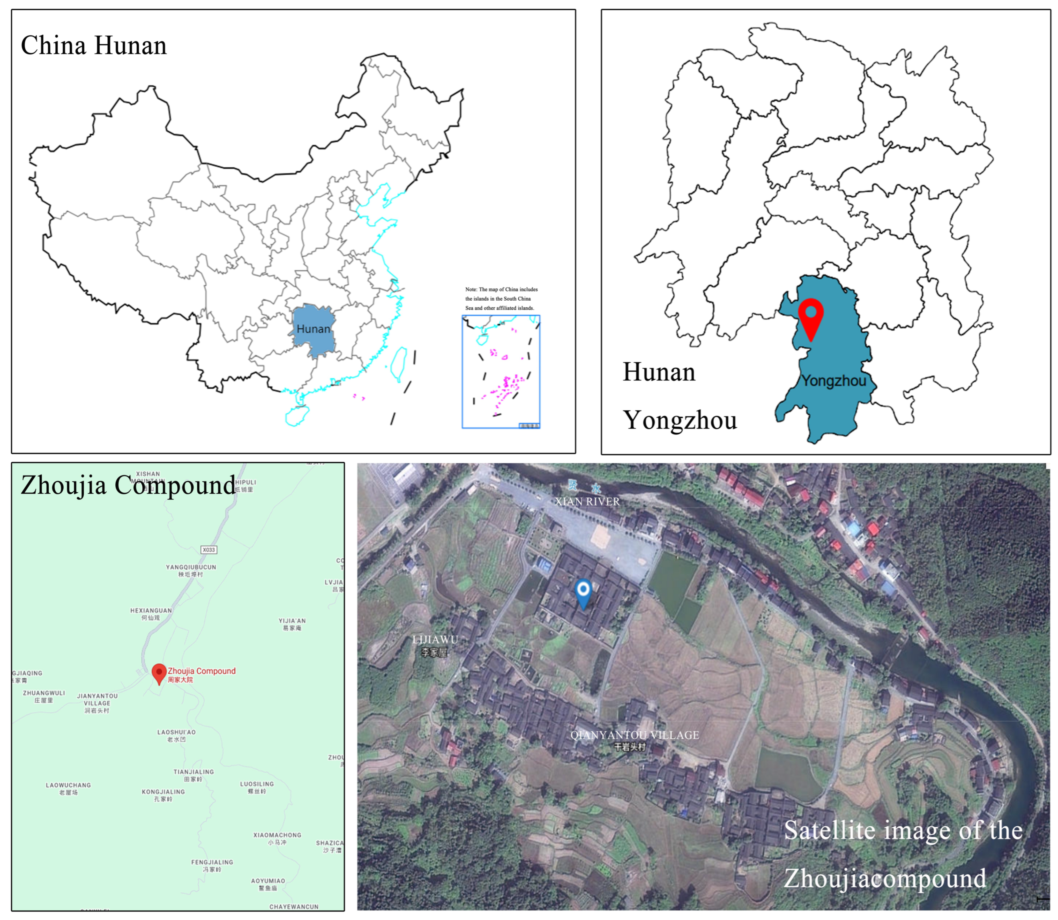
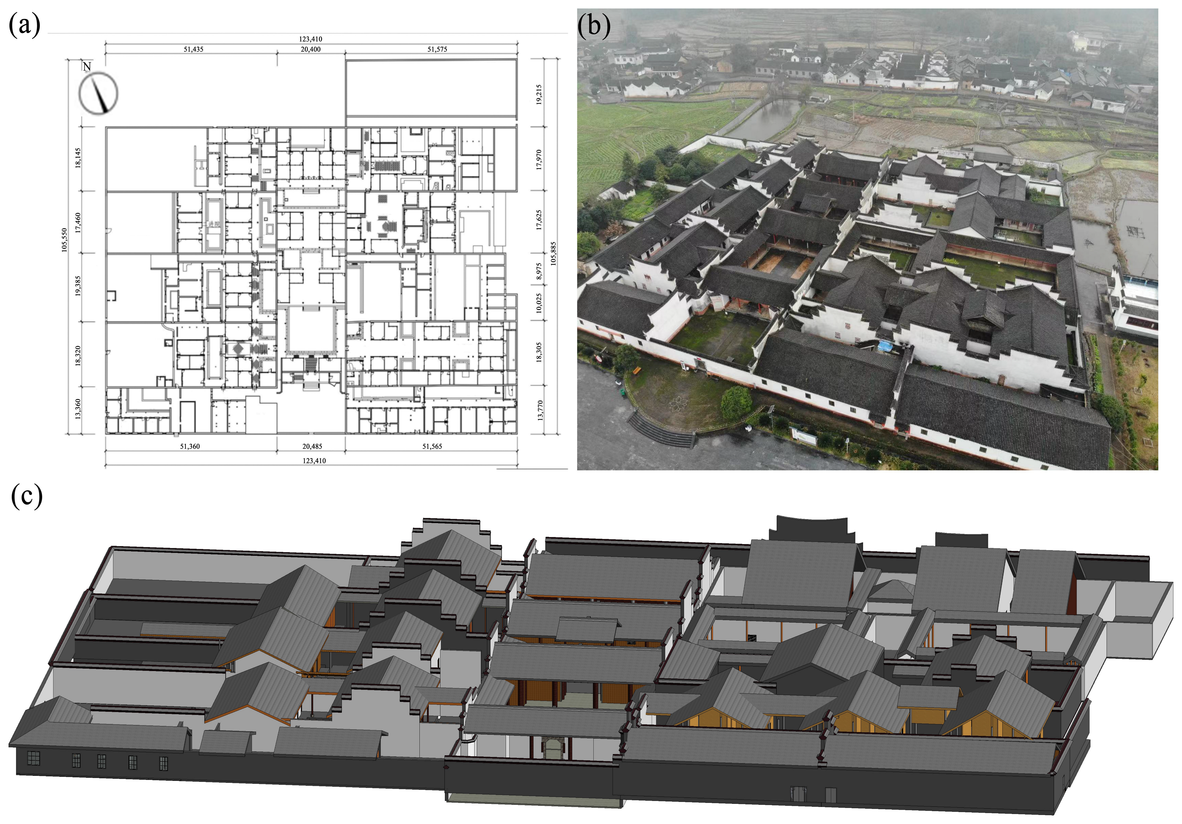
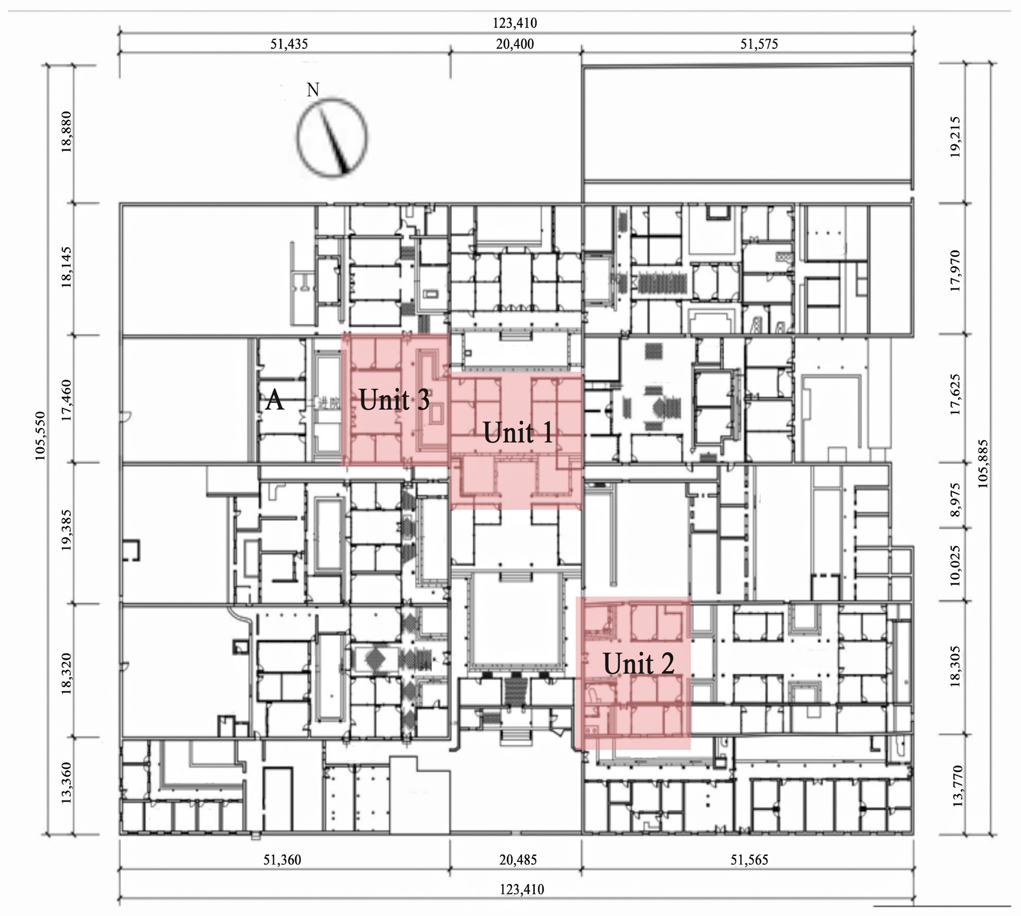
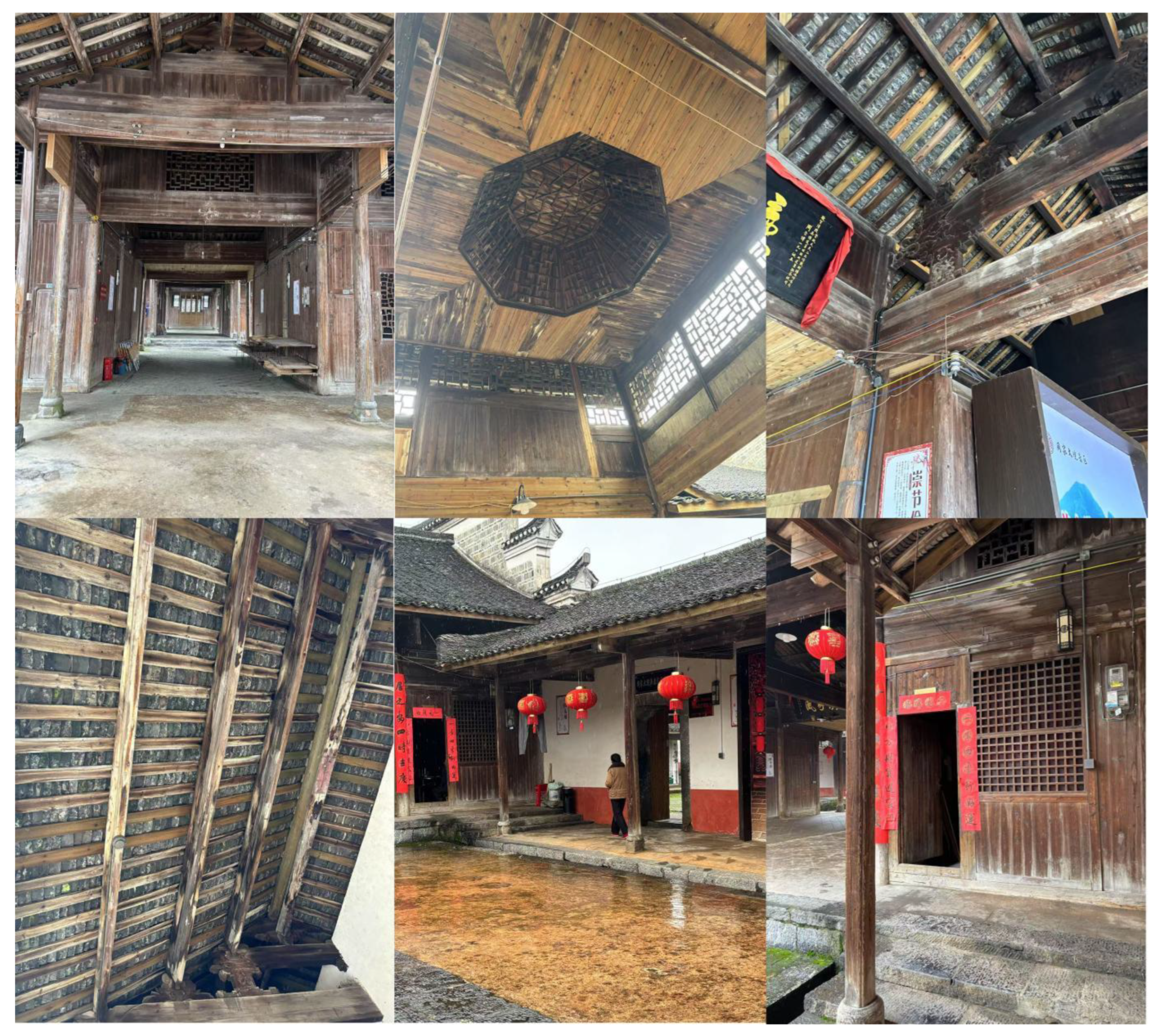

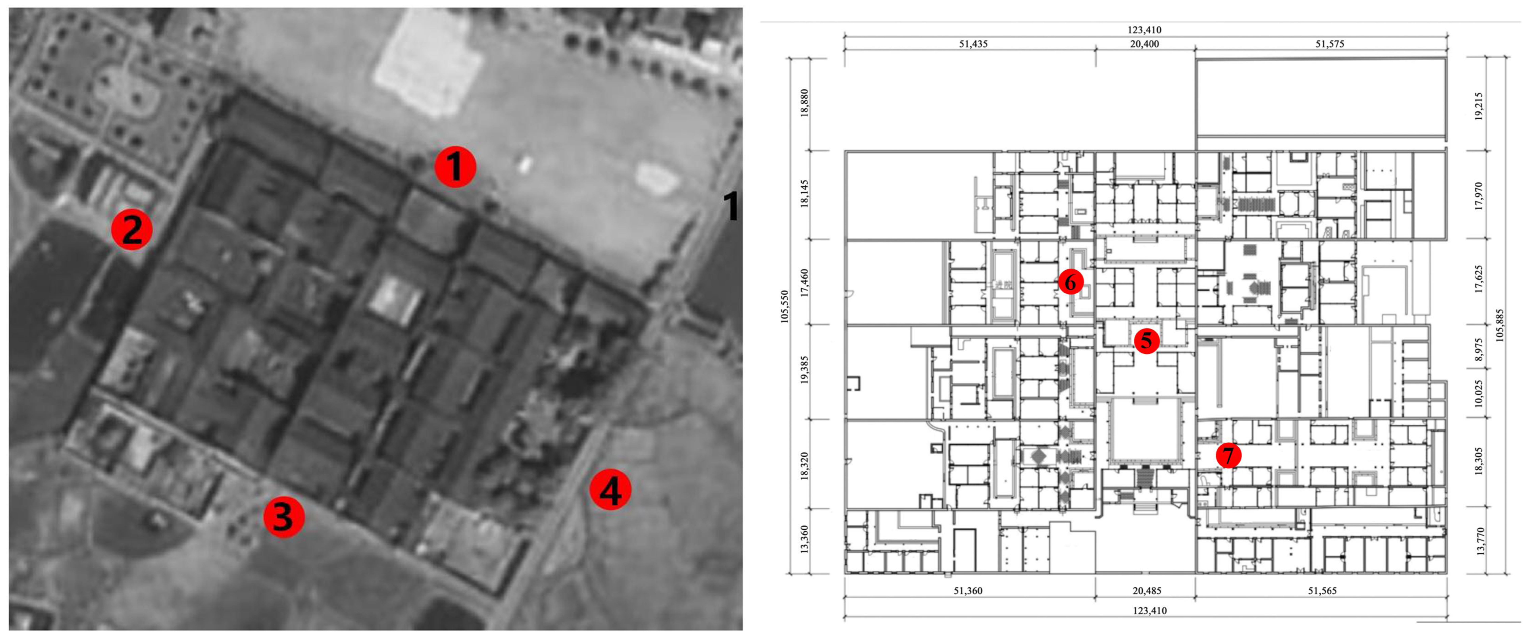



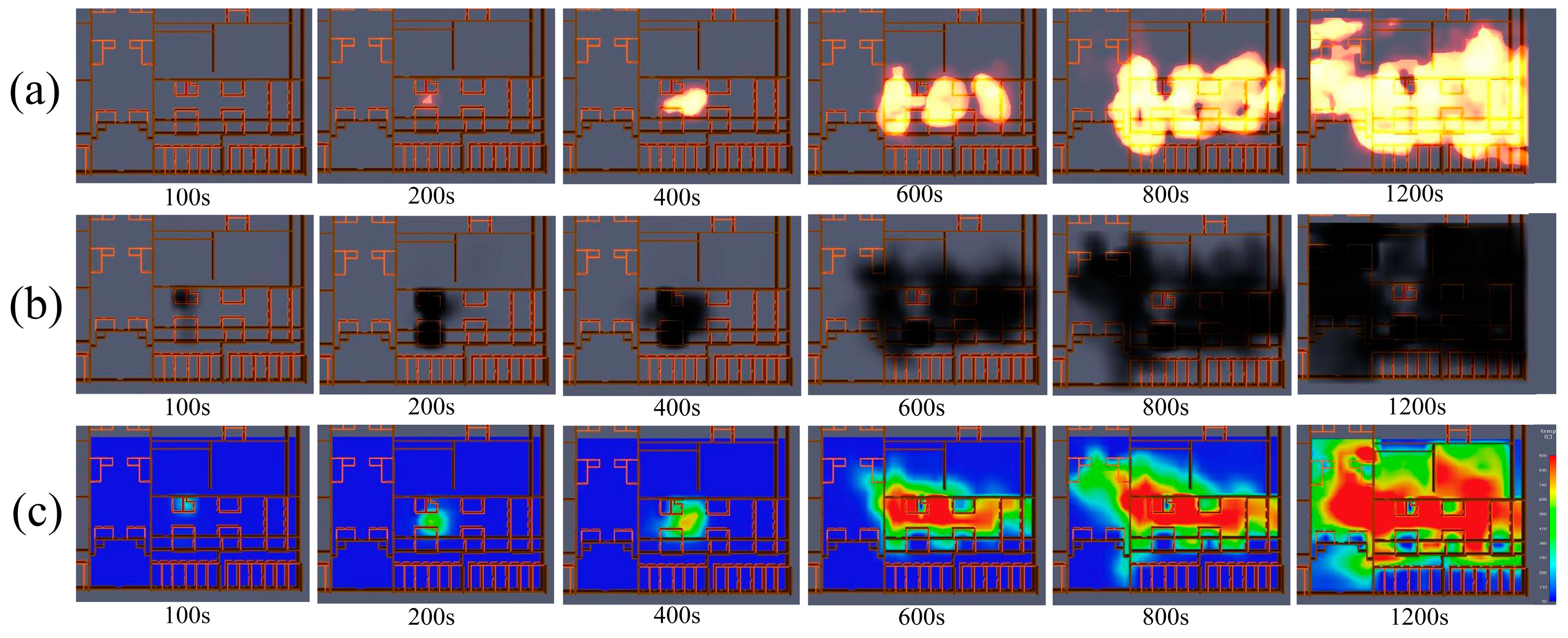
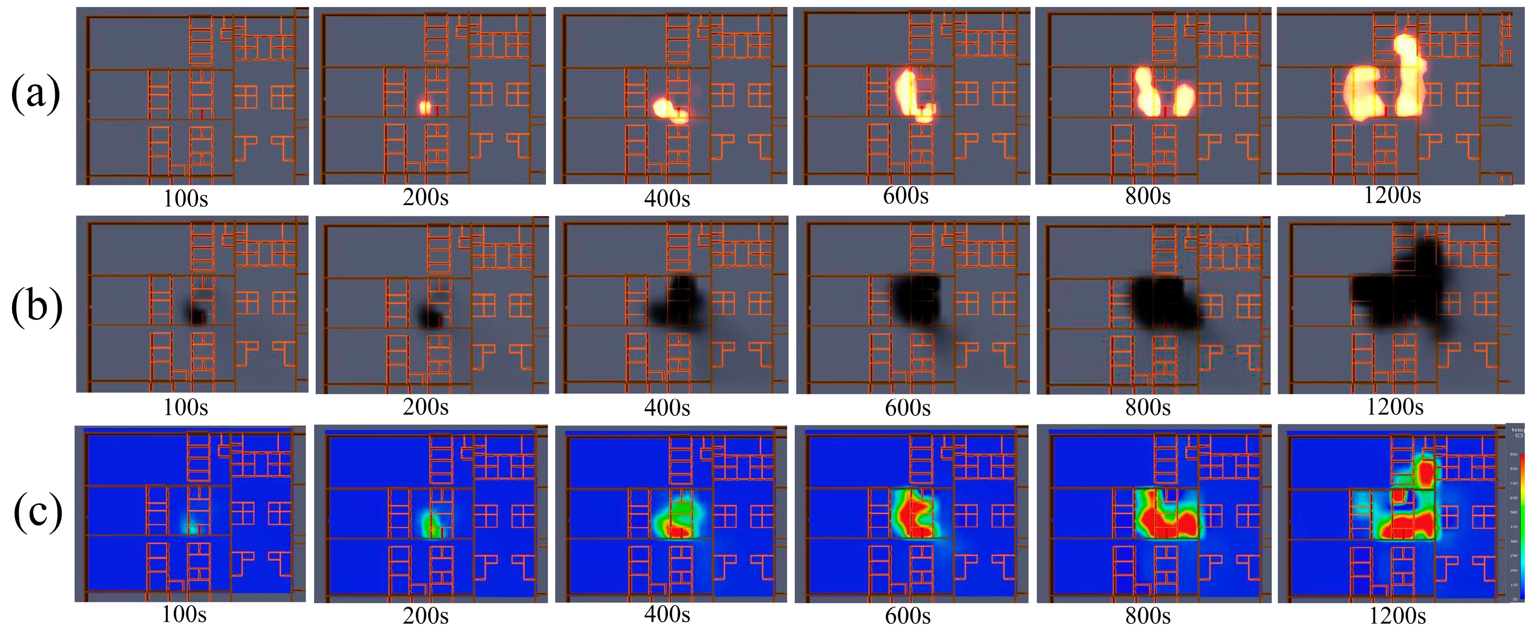
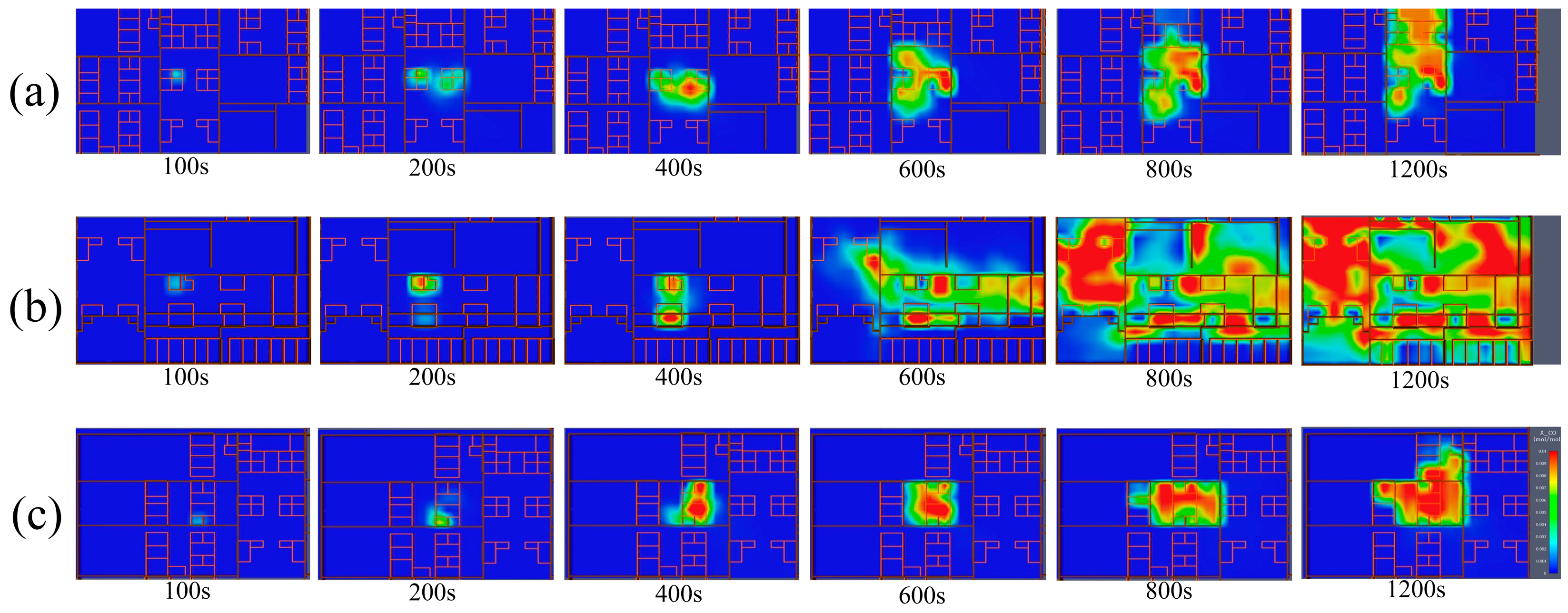
| Parameter | Value | Unit |
|---|---|---|
| Fire source dimensions | 0.2 × 0.5 | m |
| Heat release rate | 6 | MW |
| Fire growth model | t2 (rapid) | — |
| Fire development coefficient | 0.0469 | kW/s2 |
| Simulation duration | 1200 | s |
| Ambient temperature | 17.5 | °C |
| Relative humidity | 40 | % |
| Simulated wind speed | 2.21 | m/s |
| Scenario | Cell Area | Fire Power | Grid Size | Number of Grids | Simulated Wind Direction | Simulated Wind Speed | Simulated Burning Time |
|---|---|---|---|---|---|---|---|
| 1 | 152.9 | 6 MW | 0.25 m × 0.25 m × 0.25 m | 48,928 | Positive north wind | 2.21 m/s | 1200 s |
| 2 | 162.2 | 6 MW | 0.25 m × 0.25 m × 0.25 m | 72,666 | Positive north wind | 2.21 m/s | 1200 s |
| 3 | 146.8 | 6 MW | 0.25 m × 0.25 m × 0.25 m | 67,645 | Positive north wind | 2.21 m/s | 1200 s |
| Object | Surface Material | Density (kg/m3) | Specific Heat Capacity (Kj/kg-K) | Thermal Conductivity (W/m-K) | Thermal Storage Coefficient (W/m2-K) |
|---|---|---|---|---|---|
| Beds | Foam | 40 | 1,04 | 0.05 | 0.54 |
| Framing | Cedarwood | 570 | 1.7 | 0.16 | 155.04 |
| Internal partitions | Cedarwood | 550 | 1.65 | 0.14 | 127.05 |
| Metric | Unit 1 | Unit 2 | Unit 3 |
|---|---|---|---|
| Initial CO increase (s) | 100 | 200 | 200 |
| CO peak concentration (mol/mol) | ≈9 × 10−3 | ≈9 × 10−3 | ≈9 × 10−3 |
| Time to reach 9 × 10−3 mol/mol CO | 400 | 400 | 600 |
| Cross-unit CO spread start (s) | N/A | 200 | 600 |
| Cross-unit CO spread complete (s) | 1200 | 600 | 1200 |
| Max temperature (°C) | ≈900 | ≈900 | <900 |
| Relative smoke spread speed | High | Very High | Moderate |
| Notable fire spread resistance | Slowed by gable wall | None | Slight delay from gable wall |
Disclaimer/Publisher’s Note: The statements, opinions and data contained in all publications are solely those of the individual author(s) and contributor(s) and not of MDPI and/or the editor(s). MDPI and/or the editor(s) disclaim responsibility for any injury to people or property resulting from any ideas, methods, instructions or products referred to in the content. |
© 2025 by the authors. Licensee MDPI, Basel, Switzerland. This article is an open access article distributed under the terms and conditions of the Creative Commons Attribution (CC BY) license (https://creativecommons.org/licenses/by/4.0/).
Share and Cite
Guan, X.; Xie, L.; Guo, E.; Chen, Y. Fire Prevention in Traditional Dwellings of Southern Hunan: A Case Study of Zhoujia Compound. Fire 2025, 8, 416. https://doi.org/10.3390/fire8110416
Guan X, Xie L, Guo E, Chen Y. Fire Prevention in Traditional Dwellings of Southern Hunan: A Case Study of Zhoujia Compound. Fire. 2025; 8(11):416. https://doi.org/10.3390/fire8110416
Chicago/Turabian StyleGuan, Xian, Liang Xie, Enping Guo, and Yanxiang Chen. 2025. "Fire Prevention in Traditional Dwellings of Southern Hunan: A Case Study of Zhoujia Compound" Fire 8, no. 11: 416. https://doi.org/10.3390/fire8110416
APA StyleGuan, X., Xie, L., Guo, E., & Chen, Y. (2025). Fire Prevention in Traditional Dwellings of Southern Hunan: A Case Study of Zhoujia Compound. Fire, 8(11), 416. https://doi.org/10.3390/fire8110416





