Digital Twin-Assisted Urban Resilience: A Data-Driven Framework for Sustainable Regeneration in Paranoá, Brasilia
Abstract
1. Introduction
1.1. Urbanization, Climate Exposure, and Informality in the Global South
1.2. Urban Digital Twins (UDTs) as Planning Instruments
2. Theoretical Background and Literature Review
2.1. Evolution and Typology of Urban Digital Twins (UDTs)
2.2. Complex Adaptive Systems (CAS) Theory and Urban Dynamics
2.3. The Blind Spot of Digital Twin Modeling in Informal Settlements
2.4. Integrated Modification Methodology (IMM): A System-Compatible Modeling Framework
3. Methodology
3.1. Study Area and Research Scope
3.2. Methodological Framework: Embedding Digital Twin Modeling Within IMM
- Urban Diagnosis, involving spatial data preparation for mapping and computing morphological structures through the GIS platform;
- Design Optioneering, identifying catalyst(s) through Key Categories (KCs), and building causality networks based on Design Ordering Principles (DOPs) for activating Inner/Outer Actions;
- Strategic Mapping, in which master planning outputs and descriptive strategies are finalized and interactively tested/refined by UDT simulation.
3.3. Operationalizing Data for Urban Diagnosis
3.3.1. Diversity
3.3.2. Proximity
3.3.3. Green Continuity
3.3.4. Indicator
3.4. From Diagnosis to Strategic Mapping
4. Results—Case Study of IMM-UDT Implementation in Paranoá, Brasília
4.1. Vulnerability Identified Through Urban Diagnosis
4.2. From Key Indicators to Design Actions: Translating Diagnosis into Intervention
4.3. Urban Digital Twin-Enabled Scenario Testing and Priority Mapping for Regeneration Strategies
- Scenario A focuses on enforcing the existing mass green spaces while improving their accessibility to citizens.
- Scenario B introduces additional green connections and corridors to enhance permeability for non-humans.
- Scenario C transforms existing public and semi-public areas/squares in Paranoá that have a high potential for green diversity into community gardens/parks, thereby improving the neighborhood environment and expanding public green space accessibility.
5. Conclusions
Supplementary Materials
Author Contributions
Funding
Data Availability Statement
Conflicts of Interest
Abbreviations
| AI | Artificial Intelligence |
| BIM | Building Information Modeling |
| CAS | Complex Adaptive Systems |
| CIM | City Information Modeling |
| DT | Digital Twin |
| DTM | Digital Twin Modeling |
| DOP | Design Ordering Principle |
| ER | Entity–Relationship |
| GIS | Geographic Information System |
| HDX | Humanitarian Data Exchange |
| IMM | Integrated Modification Methodology |
| IoT | Internet of Things |
| KC | Key Category |
| ML | Machine Learning |
| OGD | Open Government Data |
| OSM | OpenStreetMap |
| SAP | Spatial Accessibility Poverty |
| SEDUH | Secretaria de Desenvolvimento Urbano e Habitação |
| SI | Simpson’s Index |
| SISDIA | Sistema Distrital de Informações Ambientais |
| UDT | Urban Digital Twin |
| UN-Habitat | United Nations Human Settlements Programme |
Appendix A
References
- Bhadouria, R.; Tripathi, S.; Singh, P.; Joshi, P.K.; Singh, R. Urban Metabolism and Global Climate Change: An Overview. In Urban Metabolism and Climate Change; Bhadouria, R., Tripathi, S., Singh, P., Joshi, P.K., Singh, R., Eds.; Springer International Publishing: Cham, Switzerland, 2023; pp. 3–22. ISBN 978-3-031-29421-1. [Google Scholar]
- Dean, W. The Industrialization of São Paulo, 1800–1945; University of Texas Press: Austin, TX, USA, 1969; ISBN 978-1-4773-0406-8. [Google Scholar]
- Tone, B.B.; Guerreiro, I. Sérgio Ferro arquitetura e trabalho livre. PósFAUUSP 2006, 20, 240. [Google Scholar] [CrossRef][Green Version]
- Guadagnin, D.L.; Gravato, I.C.F. Value of Brazilian environmental legislation to conserve biodiversity in suburban areas. A case study in Porto Alegre, Brazil. Nat. Conserv. 2009, 7, 133–145. [Google Scholar][Green Version]
- Benevenuto, R.; Caulfield, B. Measuring Access to Urban Centres in Rural Northeast Brazil: A Spatial Accessibility Poverty Index. J. Transp. Geogr. 2020, 82, 102553. [Google Scholar] [CrossRef]
- Fix, M.; Arantes, P.F. On Urban Studies in Brazil: The Favela, Uneven Urbanisation and Beyond. Urban Stud. 2022, 59, 893–916. [Google Scholar] [CrossRef]
- Truelove, Y.; Cornea, N. Rethinking Urban Environmental and Infrastructural Governance in the Everyday: Perspectives from and of the Global South. Environ. Plan. C Politics Space 2021, 39, 231–246. [Google Scholar] [CrossRef]
- Kamelifar, M.J.; Rustaei, S.; Ahadnejad, M.; Kamelifar, Z. The Assessment of Road Network Vulnerability in Formal and Informal (Slum) Urban Tissues to Earthquake Hazards with Crisis Management Approach (Case Study: Zone 1 Tabriz). J. Civ. Eng. Urban. 2013, 3, 380–385. [Google Scholar]
- United Nations Environment Programme. Ecosystems and Human Well-Being: Wetlands and Water Synthesis: A Report of the Millennium Ecosystem Assessment; Millennium Ecosystem Assessment (Program), Ed.; World Resources Institute: Washington, DC, USA, 2005; ISBN 978-1-56973-597-8. [Google Scholar]
- Gamero-Salinas, J.; Kishnani, N.; Sánchez-Ostiz, A.; Monge-Barrio, A.; Benitez, E. Porosity, Openness, and Exposure: Identification of Underlying Factors Associated with Semi-Outdoor Spaces’ Thermal Performance and Clustering in Tropical High-Density Singapore. Energy Build. 2022, 272, 112339. [Google Scholar] [CrossRef]
- Vazin, F. Investigating the Role of Environmental Comfort on Citizens’ Behavior in an Urban Street: A Case Study of Khosravi Street, Mashhad. Creat. City Des. 2020, 3, 141–154. [Google Scholar]
- Weisz, C. Resilient Design: ‘Systems Thinking’ as a Response to Climate Change. Archit. Des. 2018, 88, 24–31. [Google Scholar] [CrossRef]
- Shukla, N.; Das, A.; Mazumder, T. Assessment of Urban Form Resilience: A Review of Literature in the Context of the Global South. Environ. Dev. Sustain. 2023, 27, 2863–2899. [Google Scholar] [CrossRef]
- UN-Habitat. World Cities Report, The Value of Sustainable Urbanization; UN-Habitat: Nairobi, Kenya, 2020; ISBN 978-92-1-132872-1. [Google Scholar]
- Watson, V. Seeing from the South: Refocusing Urban Planning on the Globe’s Central Urban Issues. Urban Stud. 2009, 46, 2259–2275. [Google Scholar] [CrossRef]
- Lawhon, M.; Ernstson, H.; Silver, J. Provincializing Urban Political Ecology: Towards a Situated UPE Through African Urbanism: Provincialising Urban Political Ecology. Antipode 2014, 46, 497–516. [Google Scholar] [CrossRef]
- McFarlane, C.; Silver, J. The Poolitical City: “Seeing Sanitation” and Making the Urban Political in Cape Town: The Poolitical City. Antipode 2017, 49, 125–148. [Google Scholar] [CrossRef]
- Deng, T.; Zhang, K.; Shen, Z.-J.M. A Systematic Review of a Digital Twin City: A New Pattern of Urban Governance Toward Smart Cities. J. Manag. Sci. Eng. 2021, 6, 125–134. [Google Scholar] [CrossRef]
- Liu, C.; Tian, Y. Recognition of Digital Twin City from the Perspective of Complex System Theory: Lessons from Chinese Practice. J. Urban Manag. 2023, 12, 182–192. [Google Scholar] [CrossRef]
- Lowry, I.S. A Model of Metropolis; Rand Corporation: Santa Monica, CA, USA, 1964. [Google Scholar]
- Echenique, M.H.; Grinevich, V.; Hargreaves, A.J.; Zachariadis, V. LUISA: A Land-Use Interaction with Social Accounting Model; Presentation and Enhanced Calibration Method. Environ. Plan. B Plan. Des. 2013, 40, 1003–1026. [Google Scholar] [CrossRef]
- Batty, M. Urban Modelling: Algorithms, Calibrations, Predictions; Cambridge Urban and Architectural Studies; Cambridge University Press: Cambridge, UK, 1976; ISBN 978-0-521-20811-6. [Google Scholar]
- Wegener, M. Operational Urban Models State of the Art. J. Am. Plan. Assoc. 1994, 60, 17–29. [Google Scholar] [CrossRef]
- Wan, L.; Jin, Y.; Echenique, M.; Batty, M.; Wegener, M. From urban modelling to city digital twins—Reflections from the applied urban modelling (AUM) symposia. Environ. Plan. B: Urban Anal. City Sci. 2024, 23998083241279601. [Google Scholar] [CrossRef]
- Caldarelli, G.; Arcaute, E.; Barthelemy, M.; Batty, M.; Gershenson, C.; Helbing, D.; Mancuso, S.; Moreno, Y.; Ramasco, J.J.; Rozenblat, C.; et al. The Role of Complexity for Digital Twins of Cities. Nat. Comput. Sci. 2023, 3, 374–381. [Google Scholar] [CrossRef]
- Dembski, F.; Wössner, U.; Letzgus, M.; Ruddat, M.; Yamu, C. Urban Digital Twins for Smart Cities and Citizens: The Case Study of Herrenberg, Germany. Sustainability 2020, 12, 2307. [Google Scholar] [CrossRef]
- Schrotter, G.; Hürzeler, C. The Digital Twin of the City of Zurich for Urban Planning. PFG 2020, 88, 99–112. [Google Scholar] [CrossRef]
- White, G.; Zink, A.; Codecá, L.; Clarke, S. A Digital Twin Smart City for Citizen Feedback. Cities 2021, 110, 103064. [Google Scholar] [CrossRef]
- Yossef Ravid, B.; Aharon-Gutman, M. The Social Digital Twin: The Social Turn in the Field of Smart Cities. Environ. Plan. B Urban Anal. City Sci. 2023, 50, 1455–1470. [Google Scholar] [CrossRef]
- March, H.; Swyngedouw, E. Resilience for All or for Some? Reflections Through the Lens of Urban Political Ecology. In Urban Resilience to the Climate Emergency; Ruiz-Mallén, I., March, H., Satorras, M., Eds.; The Urban Book Series; Springer International Publishing: Cham, Switzerland, 2022; pp. 3–19. ISBN 978-3-031-07300-7. [Google Scholar]
- Liu, X.; Song, Y.; Wu, K.; Wang, J.; Li, D.; Long, Y. Understanding Urban China with Open Data. Cities 2015, 47, 53–61. [Google Scholar] [CrossRef]
- Shahat, E.; Hyun, C.T.; Yeom, C. City Digital Twin Potentials: A Review and Research Agenda. Sustainability 2021, 13, 3386. [Google Scholar] [CrossRef]
- Grieves, M.W. Product Lifecycle Management: The New Paradigm for Enterprises. IJPD 2005, 2, 71. [Google Scholar] [CrossRef]
- Biraghi, C.A.; Ogut, O.; Dong, T.; Tadi, M. CityTime: A Novel Model to Redefine the 15-Minute City Globally Through Urban Diversity and Proximity. Urban Sci. 2025, 9, 36. [Google Scholar] [CrossRef]
- Batty, M. Digital Twins. Environ. Plan. B Urban Anal. City Sci. 2018, 45, 817–820. [Google Scholar] [CrossRef]
- Arroyo Ohori, K.; Diakité, A.; Krijnen, T.; Ledoux, H.; Stoter, J. Processing BIM and GIS Models in Practice: Experiences and Recommendations from a GeoBIM Project in The Netherlands. IJGI 2018, 7, 311. [Google Scholar] [CrossRef]
- Tadi, M.; Zadeh, M.H.M.; di Milano, P. Urban Porosity. A Morphological Key Category for the Optimization of the CAS’s Environmental and Energy Performance. GSTF J. Eng. Technol. 2017, 4, 138. [Google Scholar]
- Mohammad Zadeh, H.; Lenzi, E.; Dong, T.; Biraghi, C.A.; Pucci, E.; Cerutti, F.; Tadi, M. A Conceptual Data Model for IMM: A Methodological Interpretation of Targets and Indicators in SDG11. Sci. Total Environ. 2024, 956, 177269. [Google Scholar] [CrossRef]
- Holland, J.H. Complex Adaptive Systems. Daedalus 1992, 121, 17–30. [Google Scholar]
- Masera, G.; Tadi, M. (Eds.) Environmental Performance and Social Inclusion in Informal Settlements: A Favela Project Based on the IMM Integrated Modification Methodology; Research for Development; Springer International Publishing: Cham, Switzerland, 2020; ISBN 978-3-030-44351-1. [Google Scholar]
- Randolph, G.F.; Storper, M. Is Urbanisation in the Global South Fundamentally Different? Comparative Global Urban Analysis for the 21st Century. Urban Stud. 2023, 60, 3–25. [Google Scholar] [CrossRef]
- Mitchell, M. Complexity: A Guided Tour; Oxford University Press: Oxford, UK; New York, NY, USA, 2009; ISBN 978-0-19-512441-5. [Google Scholar]
- Dovey, K. Informal Urbanism and Complex Adaptive Assemblage. Int. Dev. Plan. Rev. 2012, 34, 349–368. [Google Scholar] [CrossRef]
- Economist Intelligence Unit. Latin American Green City Index: Assessing the Environmental Performance of Latin America’s Major Cities; Economist Intelligence Unit: Munich, Germany, 2010. [Google Scholar]
- Roy, A. Urban Informality: Toward an Epistemology of Planning. J. Am. Plan. Assoc. 2005, 71, 147–158. [Google Scholar] [CrossRef]
- Geurs, K.T.; Van Wee, B. Accessibility Evaluation of Land-Use and Transport Strategies: Review and Research Directions. J. Transp. Geogr. 2004, 12, 127–140. [Google Scholar] [CrossRef]
- Dong, T.; Colucci, A.; Tadi, M. Systemic Action Network for Improving Blue–Green Infrastructure Based on the Natural Capital Investigation: The Strategic Plan in Vlorë, Albania. In Blue-Green Infrastructure for Sustainable Urban Settlements; Joshi, P.K., Rao, K.S., Bhadouria, R., Tripathi, S., Singh, R., Eds.; Springer Nature: Cham, Switzerland, 2024; pp. 387–412. ISBN 978-3-031-62292-2. [Google Scholar]
- Simpson, E.H. Measurement of Diversity. Nature 1949, 163, 688. [Google Scholar] [CrossRef]
- Atkinson, A.B. On the Measurement of Inequality. J. Econ. Theory 1970, 2, 244–263. [Google Scholar] [CrossRef]
- Sen, A. On Economic Inequality; Oxford University Press: Oxford, UK, 1997; ISBN 0-19-828193-5. [Google Scholar]
- Fabrizi, E.; Trivisano, C. Small Area Estimation of the Gini Concentration Coefficient. Comput. Stat. Data Anal. 2016, 99, 223–234. [Google Scholar] [CrossRef]
- Fenoglio, M.S.; Videla, M.; Salvo, A.; Valladares, G. Beneficial Insects in Urban Environments: Parasitism Rates Increase in Large and Less Isolated Plant Patches via Enhanced Parasitoid Species Richness. Biol. Conserv. 2013, 164, 82–89. [Google Scholar] [CrossRef]
- Witlox, F. Evaluating the Reliability of Reported Distance Data in Urban Travel Behaviour Analysis. J. Transp. Geogr. 2007, 15, 172–183. [Google Scholar] [CrossRef]
- Zanini, S.; Dainese, M.; Kopf, T.; Leitinger, G.; Tappeiner, U. Maintaining Habitat Diversity at Small Scales Benefits Wild Bees and Pollination Services in Mountain Apple Orchards. Ecol. Solut. Evid. 2024, 5, e12320. [Google Scholar] [CrossRef]
- Graffigna, S.; González-Vaquero, R.A.; Torretta, J.P.; Marrero, H.J. Importance of Urban Green Areas’ Connectivity for the Conservation of Pollinators. Urban Ecosyst. 2024, 27, 417–426. [Google Scholar] [CrossRef]
- Gould, W. Remote Sensing of Vegetation, Plant Species Richness, and Regional Biodiversity Hotspots. Ecol. Appl. 2000, 10, 1861–1870. [Google Scholar] [CrossRef]
- Huston, M.A. Disturbance, Productivity, and Species Diversity: Empiricism vs. Logic in Ecological Theory. Ecology 2014, 95, 2382–2396. [Google Scholar] [CrossRef]
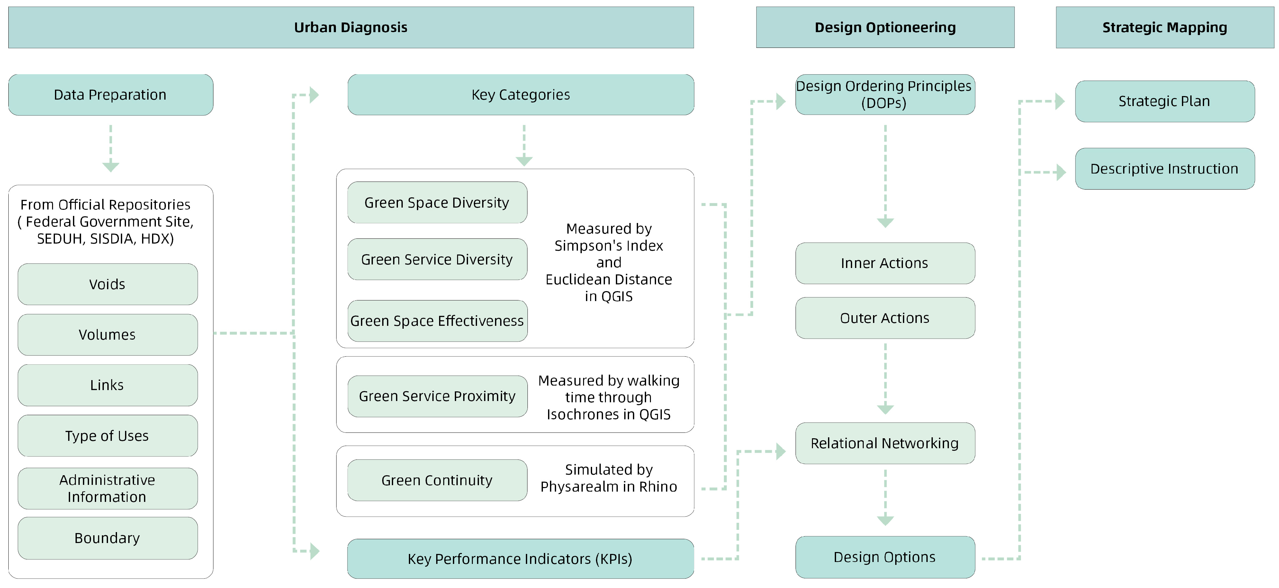
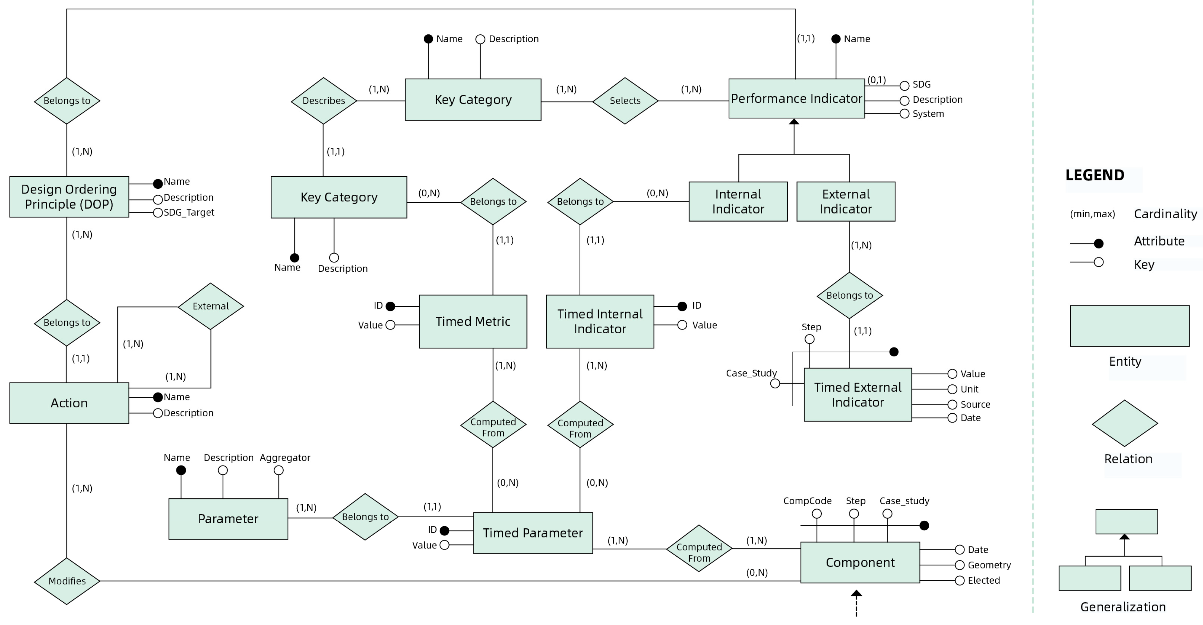
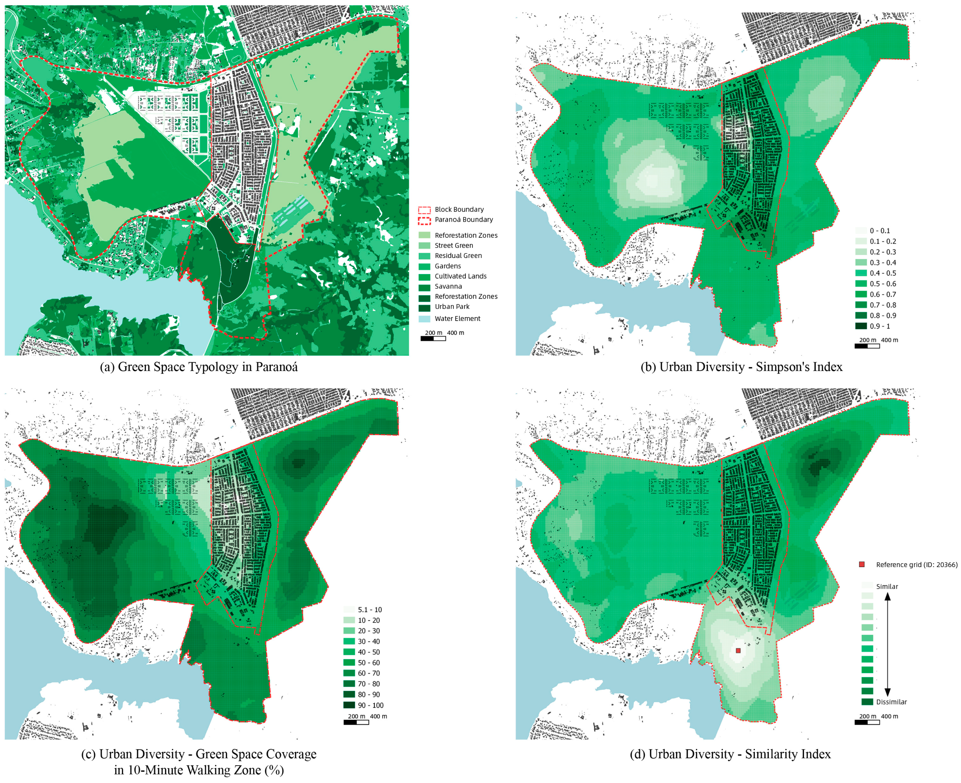

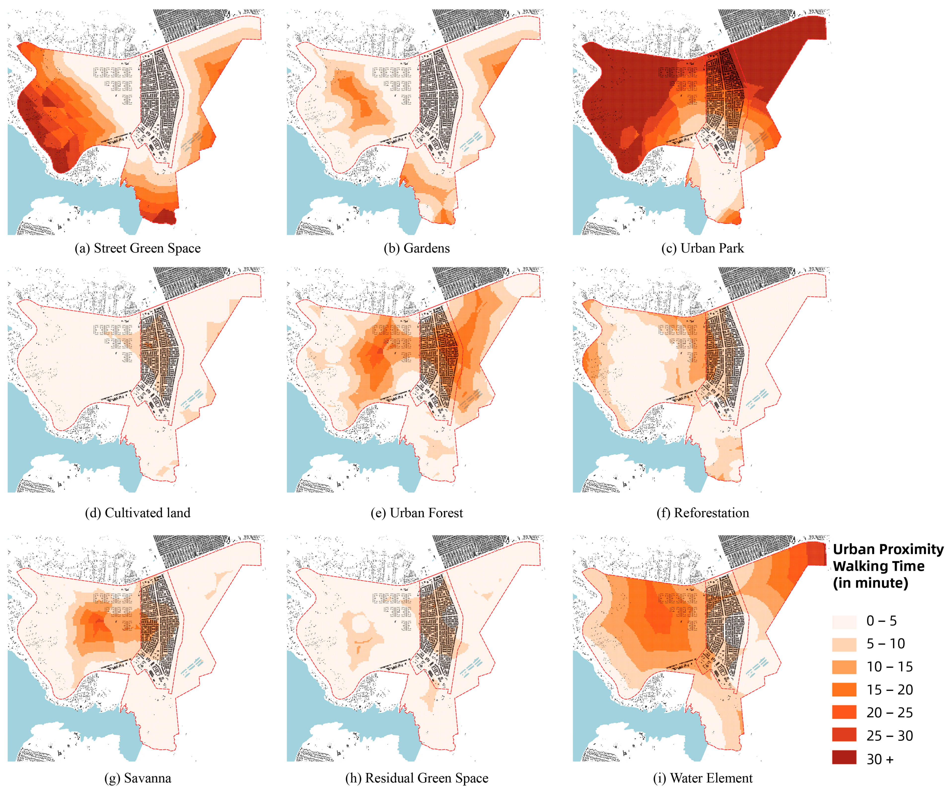
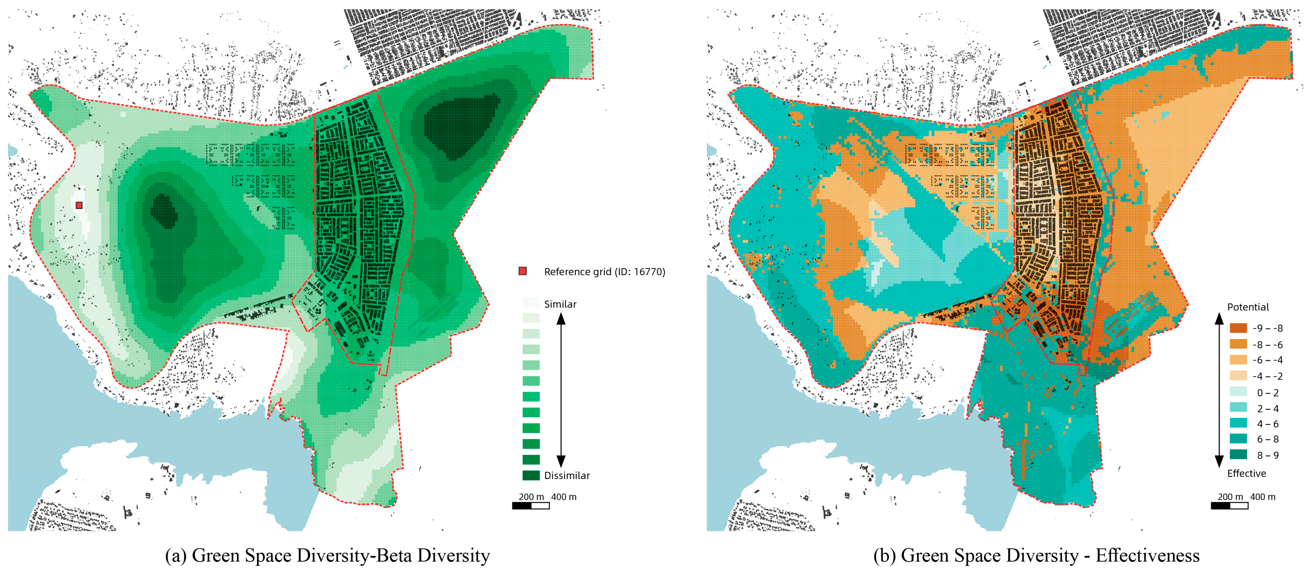
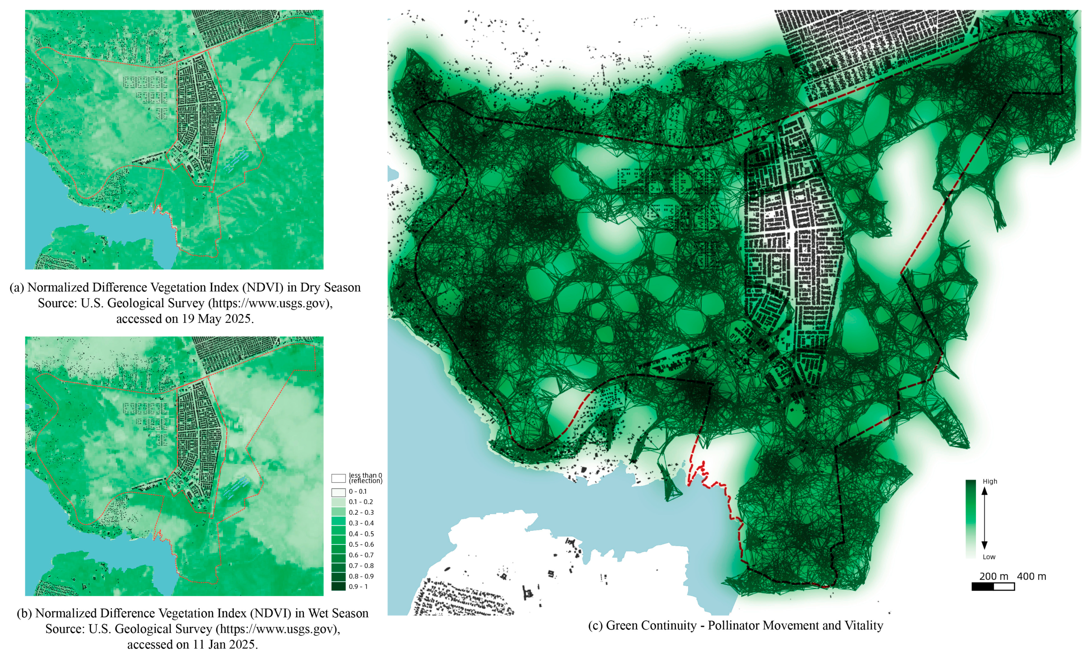
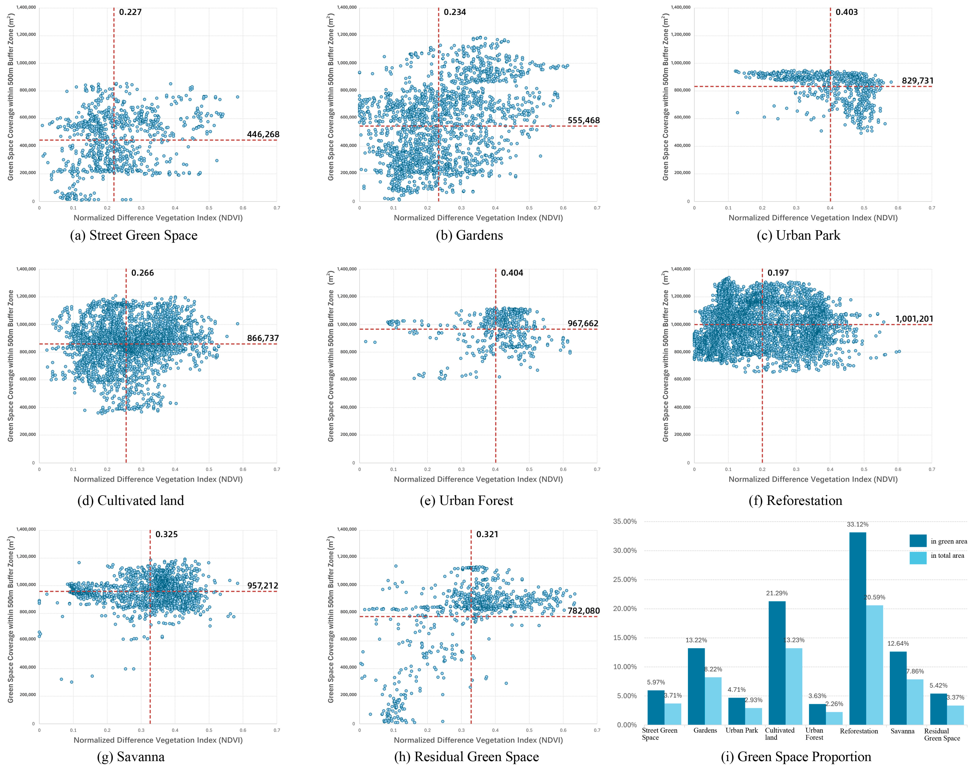

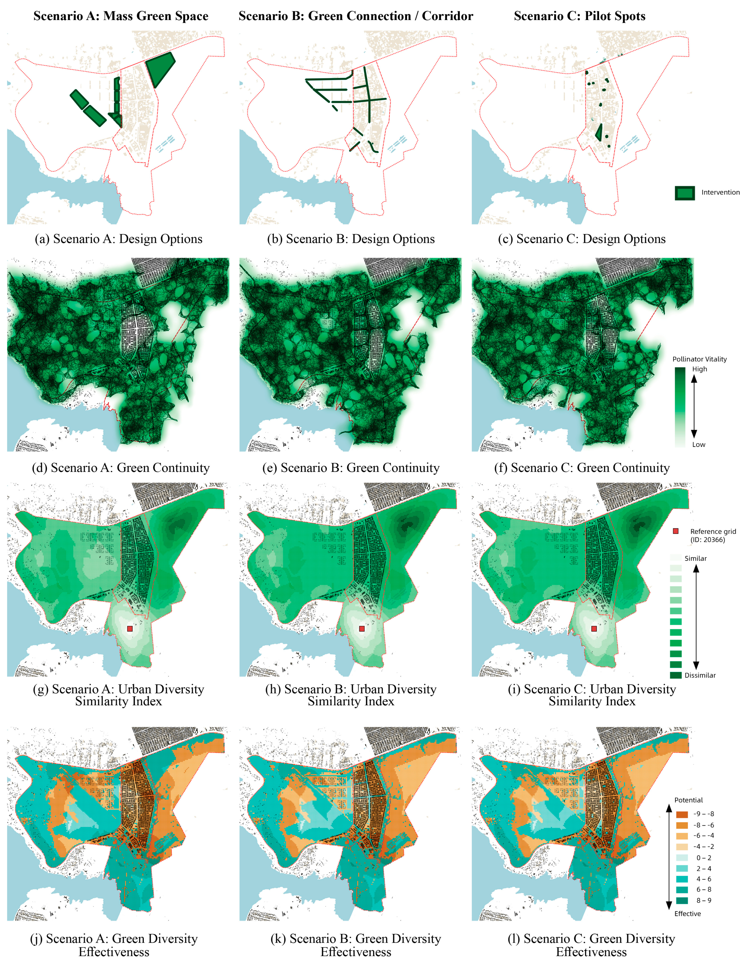
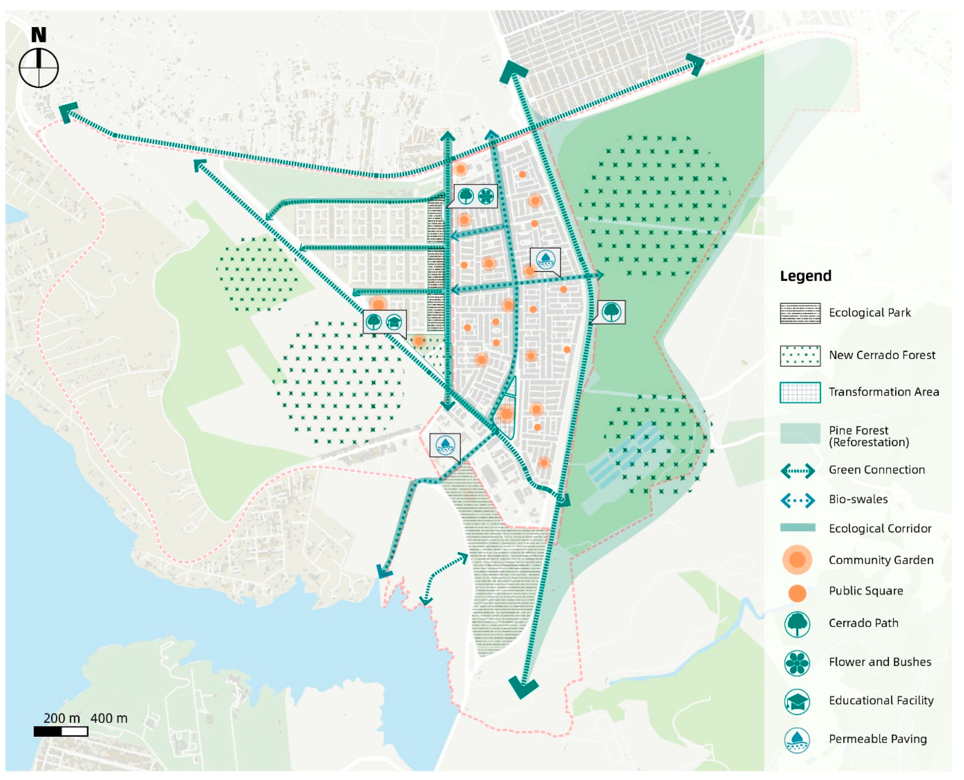
| Classification | Indicator | Value |
|---|---|---|
| 1. Spatial Morphology and Use Diversity Block Scale (Structural Layer) | (a) Urban Built Footprint Density (%) | 35.52% |
| (b) Housing Density (%) | 14.86% | |
| (c) Street Cover Ratio (%) | 18% | |
| (d) Annual Solar Energy Potential (GWh) | 2965.27 | |
| (e) Block Density (%) | 12.24% | |
| (f) Land Permeability (%) | 20.36% | |
| (g) Number of Buildings per Hectare | 30 | |
| (h) Number of Inhabitants per Hectare | 141 | |
| (i) Resident-to-Activity Ratio within 15 min Walk (person/activity) | 681 | |
| (j) Food Deserts in the Area | 35.76% | |
| (k) Supermarkets in Local Area | 4 | |
| 2. Green Infrastructure and Ecological Performance District Scale (Environmental Layer) | (a) Designated Conservation Areas under International, National Schemes (%) | 28.24% |
| (b) Vegetation Coverage (%) | 62.16% | |
| (c) Tree Cover Ratio (%) | 2.98% | |
| (d) Residents within 300 m of Park/Garden (%) | 98.99% | |
| (e) Ecosystem Types in Resident Area | 5 | |
| (f) Lawn Cover Ratio (%) | 25.01% | |
| 3. Mobility and Access Infrastructure District Scale (Movement Layer) | (a) Biking Road Length per Capita (m/person) | 0.30 |
| (b) Population with Walkable Access to Bike Trails (%) | 96.96% | |
| (c) Residents within 15 min Walk to Public Transit (%) | 88.76% | |
| (d) Residents within 2.5 min Walk to Public Transit (%) | 45.00% | |
| (e) Length of Roads per capita (m/person) | 3.07 | |
| (f) Pedestrian-Accessible Street Ratio (%) | 80.17% | |
| (g) Key Functions Within 2.5 min Walk from Residential Area | 39 |
Disclaimer/Publisher’s Note: The statements, opinions and data contained in all publications are solely those of the individual author(s) and contributor(s) and not of MDPI and/or the editor(s). MDPI and/or the editor(s) disclaim responsibility for any injury to people or property resulting from any ideas, methods, instructions or products referred to in the content. |
© 2025 by the authors. Licensee MDPI, Basel, Switzerland. This article is an open access article distributed under the terms and conditions of the Creative Commons Attribution (CC BY) license (https://creativecommons.org/licenses/by/4.0/).
Share and Cite
Dong, T.; Tadi, M. Digital Twin-Assisted Urban Resilience: A Data-Driven Framework for Sustainable Regeneration in Paranoá, Brasilia. Urban Sci. 2025, 9, 333. https://doi.org/10.3390/urbansci9090333
Dong T, Tadi M. Digital Twin-Assisted Urban Resilience: A Data-Driven Framework for Sustainable Regeneration in Paranoá, Brasilia. Urban Science. 2025; 9(9):333. https://doi.org/10.3390/urbansci9090333
Chicago/Turabian StyleDong, Tao, and Massimo Tadi. 2025. "Digital Twin-Assisted Urban Resilience: A Data-Driven Framework for Sustainable Regeneration in Paranoá, Brasilia" Urban Science 9, no. 9: 333. https://doi.org/10.3390/urbansci9090333
APA StyleDong, T., & Tadi, M. (2025). Digital Twin-Assisted Urban Resilience: A Data-Driven Framework for Sustainable Regeneration in Paranoá, Brasilia. Urban Science, 9(9), 333. https://doi.org/10.3390/urbansci9090333









