A Perspective on Urban Agriculture at the Scale of the Urban Park: Landscape Architectural Strategies for Degrowth Transitions
Abstract
1. Introduction
1.1. Urban Agriculture and the Spatial Politics of Degrowth
1.2. Is Bernex Agropark an Example of Degrowth Urbanism? Conceptual Foundations
- -
- Co-production: Does Bernex foster conviviality, care, and commons through its spatial design and governance?
- -
- Reduced throughput: Can its agroecological and civic programming be understood as a strategy to curb material and energy flows?
- -
- Multispecies justice: Does the park’s design support ecological regeneration and inclusive human–non-human relationships?
2. Methodology
2.1. Methodological Approach
2.2. Case Study Profile: Parc Des Molliers (Formerly Bernex Agropark)
3. Interpretive Case Study Findings
3.1. Design Rationale: Spatializing Degrowth Values
3.1.1. Topography and Hydrological Choreography
3.1.2. Planting and Ecological Strategies
3.1.3. Built Infrastructure and Vernacular Expression
3.1.4. Programs and Public Life
3.2. Functional Analysis
3.2.1. Cultivation as Civic Infrastructure and a Food Commons
3.2.2. Spatial Legibility, Ecological Function, and Reduced Throughput
3.2.3. Inclusive Programming and Convivial Public Engagement
3.2.4. Governance as Embedded Design Logic for Commoning
4. Discussion: Agroparks as Territorial Instruments for a Degrowth Urbanism
4.1. Co-Production: Cultivating Conviviality, Care, and Commons
4.2. Reducing Throughput: The Agropark as a Metabolic Regulator
4.3. Multispecies Justice: Decentering the Human in the Urban Fabric
4.4. Synthesis: The Agropark as a Degrowth Catalyst
5. Conclusions
Author Contributions
Funding
Institutional Review Board Statement
Informed Consent Statement
Data Availability Statement
Acknowledgments
Conflicts of Interest
References
- Lovell, S.T. Multifunctional Urban Agriculture for Sustainable Land Use Planning in the United States. Sustainability 2010, 2, 2499–2522. [Google Scholar] [CrossRef]
- Sartison, K.; Artmann, M. Edible Cities—An Innovative Nature-Based Solution for Urban Sustainability Transformation? An Explorative Study of Urban Food Production in German Cities. Urban For. Urban Green. 2020, 49, 126604. [Google Scholar] [CrossRef]
- Ding, X.; Zhao, S.; Yue, X.; Xing, Y.; Zhao, Z. Design Factors Promoting the Benefits of an Edible Campus in China. Front. Sustain. Food Syst. 2024, 8, 1267894. [Google Scholar] [CrossRef]
- Speak, A.F.; Mizgajski, A.; Borysiak, J. Allotment Gardens and Parks: Provision of Ecosystem Services with an Emphasis on Biodiversity. Urban For. Urban Green. 2015, 14, 772–781. [Google Scholar] [CrossRef]
- Bendt, P.; Barthel, S.; Colding, J. Civic Greening and Environmental Learning in Public-Access Community Gardens in Berlin. Landsc. Urban Plan. 2013, 109, 18–30. [Google Scholar] [CrossRef]
- Keshavarz, N.; Bell, S.; Zilans, A.; Hursthouse, A.; Voigt, A.; Hobbelink, A.; Zammit, A.; Jokinen, A.; Mikkelsen, B.E.; Notteboom, B.; et al. A History of Urban Gardens in Europe. In Urban Allotment Gardens in Europe; Routledge: New York, NY, USA, 2016; pp. 8–32. [Google Scholar]
- Shimpo, N.; Wesener, A.; McWilliam, W. How Community Gardens May Contribute to Community Resilience Following an Earthquake. Urban For. Urban Green. 2019, 38, 124–132. [Google Scholar] [CrossRef]
- Veen, E.J.; Bock, B.B.; Van den Berg, W.; Visser, A.J.; Wiskerke, J.S.C. Community Gardening and Social Cohesion: Different Designs, Different Motivations. Local Environ. 2016, 21, 1271–1287. [Google Scholar] [CrossRef]
- Koay, W.I.; Dillon, D. Community Gardening: Stress, Well-Being, and Resilience Potentials. Int. J. Environ. Res. Public Health 2020, 17, 6740. [Google Scholar] [CrossRef]
- Lin, B.B.; Philpott, S.M.; Jha, S. The Future of Urban Agriculture and Biodiversity-Ecosystem Services: Challenges and next Steps. Basic Appl. Ecol. 2015, 16, 189–201. [Google Scholar] [CrossRef]
- Cabral, I.; Keim, J.; Engelmann, R.; Kraemer, R.; Siebert, J.; Bonn, A. Ecosystem Services of Allotment and Community Gardens: A Leipzig, Germany Case Study. Urban For. Urban Green. 2017, 23, 44–53. [Google Scholar] [CrossRef]
- Adeyemi, O.; Shackleton, C.M. Understanding Foraging Practices in Lagos Metropolis to Redesign Urban Greenspaces in Support of Human-Nature Interactions. Urban For. Urban Green. 2023, 79, 127805. [Google Scholar] [CrossRef]
- John, H.; Artmann, M. Introducing an Integrative Evaluation Framework for Assessing the Sustainability of Different Types of Urban Agriculture. Int. J. Urban Sustain. Dev. 2024, 16, 35–52. [Google Scholar] [CrossRef]
- Wirth, T.M.; Heuschkel, Z.; Dorn, C.; Stabel, A.A.; Lohrberg, F. From Mining-Recultivation Towards Urban Agriculture Strategies: Learning from Informal Planning with Thematic Focus in the Rhenish Mining Area. Product. Process. 2023, 1, 165–182. [Google Scholar] [CrossRef]
- Russo, A.; McCarthy, L. Designing Edible Cities: Exploring the Origins and Future of Urban Foraging and Wild Herbalism in the United Kingdom. In Urban Foraging in the Changing World; Springer Nature: Singapore, 2024; pp. 169–204. [Google Scholar]
- Riolo, F. The Social and Environmental Value of Public Urban Food Forests: The Case Study of the Picasso Food Forest in Parma, Italy. Urban For. Urban Green. 2019, 45, 126225. [Google Scholar] [CrossRef]
- Coles, R.; Costa, S. Food Growing in the City: Exploring the Productive Urban Landscape as a New Paradigm for Inclusive Approaches to the Design and Planning of Future Urban Open Spaces. Landsc. Urban Plan. 2018, 170, 1–5. [Google Scholar] [CrossRef]
- Hajzeri, A.; Kwadwo, V.O. Investigating Integration of Edible Plants in Urban Open Spaces: Evaluation of Policy Challenges and Successes of Implementation. Land Use Policy 2019, 84, 43–48. [Google Scholar] [CrossRef]
- Kowalski, J.M.; Conway, T.M. Branching out: The Inclusion of Urban Food Trees in Canadian Urban Forest Management Plans. Urban For. Urban Green. 2018, 45, 126142. [Google Scholar] [CrossRef]
- McLain, R.; Poe, M.; Hurley, P.T.; Lecompte-Mastenbrook, J.; Emery, M.R. Producing Edible Landscapes in Seattle’s Urban Forest. Urban For. Urban Green. 2012, 11, 187–194. [Google Scholar] [CrossRef]
- Reiß, K.; Seifert, T.L.; Artmann, M. Initiating, Innovating and Accelerating Edible Cities. A Case Study Based on Two Transition Experiments in the City of Dresden (Germany). Urban Ecosyst. 2024, 27, 1323–1337. [Google Scholar] [CrossRef]
- Edwards, F.; Manderscheid, M.; Parham, S. Terms of Engagement: Mobilising Citizens in Edible Nature-Based Solutions. J. Urban 2023, 1–22. [Google Scholar] [CrossRef]
- Amani-Beni, M.; Khalilnezhad, M.R.; Mahdizadeh, S. Hierarchical Access to the Edible Landscape: The Akbarieh Garden in Iran. Landsc. Res. 2021, 47, 333–353. [Google Scholar] [CrossRef]
- Amani-beni, M.; Xie, G.; Yang, Q.; Russo, A.; Khalilnezhad, M.R. Socio-Cultural Appropriateness of the Use of Historic Persian Gardens for Modern Urban Edible Gardens. Land 2022, 11, 38. [Google Scholar] [CrossRef]
- Ding, X.; Zhang, Y.; Zheng, J.; Yue, X. Design and Social Factors Affecting the Formation of Social Capital in Chinese Community Garden. Sustainability 2020, 12, 10644. [Google Scholar] [CrossRef]
- He, B.; Zhu, J. Urban Forestry & Urban Greening Constructing Community Gardens? Residents’ Attitude and Behaviour towards Edible Landscapes in Emerging Urban Communities of China. Urban For. Urban Green. 2018, 34, 154–165. [Google Scholar] [CrossRef]
- Khalilnezhad, M.R.; Amani-Beni, M.; Shen, Z.W. Accessibility, Visibility and Connectivity between Urbanites and Edible Landscape in the Persian Gardens. Acta Hortic. 2022, 1374, 109–116. [Google Scholar] [CrossRef]
- Khalilnezhad, M.R.; Tobias, K. The Productive Landscape in Persian Gardens; Foundations and Features. Bagh-E Nazar 2016, 13, 3–16. [Google Scholar]
- Khalilnezhad, S.M.R. Distinctive Features of Productive Landscapes in Persian Gardens. Acta Hortic. 2017, 1189, 35–38. [Google Scholar] [CrossRef]
- de la Salle, J. Great Food Streets: Planning and Design for Urban Magnetism in Post-Agricultural Cities. Urban Des. Int. 2019, 24, 118–128. [Google Scholar] [CrossRef]
- Świąder, K.; Čermak, D.; Gajewska, D.; Najman, K.; Piotrowska, A.; Kostyra, E. Opportunities and Constraints for Creating Edible Cities and Accessing Wholesome Functional Foods in a Sustainable Way. Sustainability 2023, 15, 8406. [Google Scholar] [CrossRef]
- Zheng, Z.W.; Chou, R.J. The Impact and Future of Edible Landscapes on Sustainable Urban Development: A Systematic Review of the Literature. Urban For. Urban Green. 2023, 84, 127930. [Google Scholar] [CrossRef]
- Pérez Campaña, R.; Valenzuela Montes, L.M. Agro-Urban Open Space as a Component of Agricultural Multifunctionality. J. Land Use Sci. 2014, 9, 82–104. [Google Scholar] [CrossRef]
- Yang, Z.; Cai, J.; Sliuzas, R. Agro-Tourism Enterprises as a Form of Multi-Functional Urban Agriculture for Peri-Urban Development in China. Habitat Int. 2010, 34, 374–385. [Google Scholar] [CrossRef]
- Timpe, A. Cultivating the Cologne Green Belt: The Belvedere Agricultural Park. In AgriCultura: Urban Agriculture and the Heritage Potential of Agrarian Landscape; Springer International Publishing: Cham, Switzerland, 2020; pp. 205–224. [Google Scholar]
- Bohn, K.; Viljoen, A. The Edible City: Envisioning the Continuous Productive Urban Landscape (CPUL). Field 2011, 4, 149–162. [Google Scholar]
- Fanfani, D. Agricultural Park in Europe as Tool for Agri-Urban Policies and Design: A Critical Overview; Springer International Publishing: Berlin/Heidelberg, Germany, 2019; ISBN 9783319955766. [Google Scholar]
- Dubbeling, M.; Bracalenti, L.; Lagorio, L. Participatory Design of Public Spaces for Urban Agriculture, Rosario, Argentina. Open House Int. 2009, 34, 36–49. [Google Scholar] [CrossRef]
- Guerrero Lara, L.; van Oers, L.; Smessaert, J.; Spanier, J.; Raj, G.; Feola, G. Degrowth and Agri food Systems: A Research Agenda for the Critical Social Sciences. Sustain. Sci. 2023, 18, 1579–1594. [Google Scholar] [CrossRef]
- Kronenberg, J. From Neoliberal Urban Green Space Production and Consumption to Urban Greening as Part of a Degrowth Agenda. Cities 2025, 159, 105739. [Google Scholar] [CrossRef]
- Savini, F. Towards an Urban Degrowth: Habitability, Finity and Polycentric Autonomism. Environ. Plan. A Econ. Space 2021, 53, 1076–1095. [Google Scholar] [CrossRef]
- Kallis, G.; Kostakis, V.; Lange, S.; Muraca, B.; Paulson, S.; Schmelzer, M. Research On Degrowth. Annu. Rev. Environ. Resour. 2018, 43, 291–316. [Google Scholar] [CrossRef]
- Kaika, M.; Varvarousis, A.; Demaria, F.; March, H. Urbanizing Degrowth: Five Steps towards a Radical Spatial Degrowth Agenda for Planning in the Face of Climate Emergency. Urban Stud. 2023, 60, 1191–1211. [Google Scholar] [CrossRef]
- Cattaneo, C.; Kallis, G.; Demaria, F.; Zografos, C.; Sekulova, F.; D’Alisa, G.; Varvarousis, A.; Conde, M. A Degrowth Approach to Urban Mobility Options: Just, Desirable and Practical Options. Local Environ. 2022, 27, 459–486. [Google Scholar] [CrossRef]
- Anguelovski, I.; Brand, A.L.; Connolly, J.J.T.; Corbera, E.; Kotsila, P.; Steil, J.; Garcia-Lamarca, M.; Triguero-Mas, M.; Cole, H.; Baró, F.; et al. Expanding the Boundaries of Justice in Urban Greening Scholarship: Toward an Emancipatory, Antisubordination, Intersectional, and Relational Approach. Ann. Am. Assoc. Geogr. 2020, 110, 1743–1769. [Google Scholar] [CrossRef]
- Kronenberg, J.; Andersson, E.; Elmqvist, T.; Łaszkiewicz, E.; Xue, J.; Khmara, Y. Cities, Planetary Boundaries, and Degrowth. Lancet Planet. Health 2024, 8, e234–e241. [Google Scholar] [CrossRef] [PubMed]
- Anantharaman, M.; Sahakian, M.; Saloma, C. Spatialising Degrowth in Southern Cities: Everyday Park-Making for (Un) Commoning. Urban Stud. 2023, 60, 1266–1284. [Google Scholar] [CrossRef]
- Francis, M. A Case Study Method For Landscape Architecture. Landsc. J. 2001, 20, 15–29. [Google Scholar] [CrossRef]
- Verzone, C.; Woods, C. Food Urbanism Typologies Case Studies Strategies; Birkhäuser: Basel, Switzerland, 2021. [Google Scholar]
- Tornaghi, C.; Dehaene, M. The Prefigurative Power of Urban Political Agroecology: Rethinking the Urbanisms of Agroecological Transitions for Food System Transformation. Agroecol. Sustain. Food Syst. 2020, 44, 594–610. [Google Scholar] [CrossRef]
- Roman-Alcalá, A. Anarchism, Degrowth, and Food Sovereignty: Exploring Overlaps and Tensions. Degrowth J. 2025, 3, 1–38. [Google Scholar] [CrossRef]
- Abu Hatab, A.; Cavinato, M.E.R.; Lindemer, A.; Lagerkvist, C.-J. Urban Sprawl, Food Security and Agricultural Systems in Developing Countries: A Systematic Review of the Literature. Cities 2019, 94, 129–142. [Google Scholar] [CrossRef]
- Alves, A.; van Opstal, C.; Keijzer, N.; Sutton, N.; Chen, W.-S. Planning the Multifunctionality of Nature-Based Solutions in Urban Spaces. Cities 2024, 146, 104751. [Google Scholar] [CrossRef]
- Hassen, N.; Kaufman, P. Examining the Role of Urban Street Design in Enhancing Community Engagement: A Literature Review. Health Place 2016, 41, 119–132. [Google Scholar] [CrossRef] [PubMed]
- Russ, A.; Gaus, M.B. Urban Agriculture Education and Youth Civic Engagement in the U.S.: A Scoping Review. Front. Sustain. Food Syst. 2021, 5, 707896. [Google Scholar] [CrossRef]
- Boru, E.M.; Hwang, J.; Ahmad, A.Y. Governance and Institutional Frameworks in Ethiopian Integrated Agro-Industrial Parks: Enhancing Innovation Ecosystems and Multi Stakeholder Coordination for Global Market Competitiveness. Economies 2025, 13, 79. [Google Scholar] [CrossRef]
- Reed, J.; Ros-Tonen, M.A.F.; Adeyanju, S.; Wahid Arimiyaw, A.; Asubonteng, K.; Baatuwie, B.N.; Bayala, E.R.C.; Tom-Dery, D.; Ickowitz, A.; Issaka, Y.B.; et al. From Conflict to Collaboration through Inclusive Landscape Governance: Evidence from a Contested Landscape in Ghana. Glob. Environ. Change 2024, 88, 102909. [Google Scholar] [CrossRef]
- Cassatella, C.; Gottero, E. Integrating Urban and Peri-Urban Agriculture in Planning Systems. Barriers, Policy Tools and Recommendations. Plan. Pract. Res. 2025, 40, 683–716. [Google Scholar] [CrossRef]
- Sirowy, B.; Ruggeri, D. Setting the Stage: Urban Agriculture, Public Space, and Human Well-Being. In Urban Agriculture in Public Space: Planning and Designing for Human Flourishing in Northern European Cities and Beyond; Springer International Publishing: Cham, Switzerland, 2024; pp. 1–13. [Google Scholar]
- Lu, P.; Wang, C. Participation beyond a Form of Urban Tactics—Examining Contemporary Urban Spatial Development Strategies through Taipei PCC’s Street Play Activities. Cities 2024, 150, 105076. [Google Scholar] [CrossRef]
- Yazar, M.; York, A. Nature-Based Solutions through Collective Actions for Spatial Justice in Urban Green Commons. Environ. Sci. Policy 2023, 145, 228–237. [Google Scholar] [CrossRef]
- Fouad, S.S.; Heggy, E.; Abotalib, A.Z.; Ramah, M.; Jomaa, S.; Weilacher, U. Landscape-Based Regeneration of the Nile Delta’s Waterways in Support of Water Conservation and Environmental Protection. Ecol. Indic. 2022, 145, 109660. [Google Scholar] [CrossRef]
- Riaz, A.; Nijhuis, S.; Bobbink, I. Toward Landscape-Based Groundwater Recharge in Arid Regions: A Case Study of Karachi, Pakistan. Sustainability 2025, 17, 4931. [Google Scholar] [CrossRef]
- Kirnbauer, M.C.; Baetz, B.W.; Kenney, W.A. Estimating the Stormwater Attenuation Benefits Derived from Planting Four Monoculture Species of Deciduous Trees on Vacant and Underutilized Urban Land Parcels. Urban For. Urban Green. 2013, 12, 401–407. [Google Scholar] [CrossRef]
- Richards, P.J.; Farrell, C.; Tom, M.; Williams, N.S.G.; Fletcher, T.D. Vegetable Raingardens Can Produce Food and Reduce Stormwater Runoff. Urban For. Urban Green. 2015, 14, 646–654. [Google Scholar] [CrossRef]
- Khan, M.; McGeown, S.; Bell, S. Improving Outdoor Pedagogy through Design: Reflections on the Process of Redesigning a School Landscape. J. Landsc. Archit. 2024, 19, 68–81. [Google Scholar] [CrossRef]
- Kondo, J.; Baars, R.C. Transforming Pedagogical Landscapes in the Anthropocene: Perspectives on More-than-Human Agency and Nature as a Co-Teacher in Vernacular Ways. Environ. Educ. Res. 2025, 31, 1658–1673. [Google Scholar] [CrossRef]
- Meerow, S.; Newell, J.P. Spatial Planning for Multifunctional Green Infrastructure: Growing Resilience in Detroit. Landsc. Urban Plan. 2017, 159, 62–75. [Google Scholar] [CrossRef]
- Artmann, M.; Sartison, K.; Ives, C.D. Urban Gardening as a Means for Fostering Embodied Urban Human–Food Connection? A Case Study on Urban Vegetable Gardens in Germany. Sustain. Sci. 2021, 16, 967–981. [Google Scholar] [CrossRef]
- Zhen, H.; Qiao, Y.; Zhao, H.; Ju, X.; Zanoli, R.; Waqas, M.A.; Lun, F.; Knudsen, M.T. Developing a Conceptual Model to Quantify Eco-Compensation Based on Environmental and Economic Cost-Benefit Analysis for Promoting the Ecologically Intensified Agriculture. Ecosyst. Serv. 2022, 56, 101442. [Google Scholar] [CrossRef]
- Hughes, H.M.; Koolen, S.; Kuhnert, M.; Baggs, E.M.; Maund, S.; Mullier, G.W.; Hillier, J. Towards a Farmer-Feasible Soil Health Assessment That Is Globally Applicable. J. Environ. Manag. 2023, 345, 118582. [Google Scholar] [CrossRef]
- Gu, Y.; Deal, B.; Larsen, L. Geodesign Processes and Ecological Systems Thinking in a Coupled Human-Environment Context: An Integrated Framework for Landscape Architecture. Sustainability 2018, 10, 3306. [Google Scholar] [CrossRef]
- Makhzoumi, J.M. Landscape Ecology as a Foundation for Landscape Architecture: Application in Malta. Landsc. Urban Plan. 2000, 50, 167–177. [Google Scholar] [CrossRef]
- Wang, R.; Wu, W.; Yao, Y.; Tan, W. “Green Transit-Oriented Development”: Exploring the Association between TOD and Visible Green Space Provision Using Street View Data. J. Environ. Manag. 2023, 344, 118093. [Google Scholar] [CrossRef]
- Pinto, M.Q.; Varandas, S.; Cohen-Shacham, E.; Cabecinha, E. Birds, Bees, and Botany: Measuring Urban Biodiversity After Nature-Based Solutions Implementation. Diversity 2025, 17, 486. [Google Scholar] [CrossRef]
- Selwyn, M.; Lázaro-González, A.; Lloret, F.; Rey Benayas, J.M.; Hampe, A.; Brotons, L.; Pino, J.; Espelta, J.M. Quantifying the Impacts of Rewilding on Ecosystem Resilience to Disturbances: A Global Meta-Analysis. J. Environ. Manag. 2025, 375, 124360. [Google Scholar] [CrossRef]
- Wang, L.; Wei, F.; Tagesson, T.; Fang, Z.; Svenning, J.-C. Transforming Forest Management through Rewilding: Enhancing Biodiversity, Resilience, and Biosphere Sustainability under Global Change. One Earth 2025, 8, 101195. [Google Scholar] [CrossRef]
- Gebru, T.; Solomon, N.; Siyum, Z.G.; Gufi, Y.; Gidey, T.; Newete, S.W.; Manaye, A.; Birhane, E. Evaluating Urban Green Spaces for Biodiversity and Carbon Sequestration in Rama Town, Tigray, Ethiopia. Ecol. Front. 2025, 45, 1729–1737. [Google Scholar] [CrossRef]
- Wu, Z.; Zohner, C.M.; Zhou, Y.; Crowther, T.W.; Wang, H.; Wang, Y.; Peñuelas, J.; Gong, Y.; Zhang, J.; Zou, Y.; et al. Tree Species Composition Governs Urban Phenological Responses to Warming. Nat. Commun. 2025, 16, 3696. [Google Scholar] [CrossRef]
- Morris, R.; Davis, S.; Grelet, G.-A.; Gregorini, P. Multiscapes and Urbanisation: The Case for Spatial Agroecology. Sustainability 2022, 14, 1352. [Google Scholar] [CrossRef]
- Villavicencio-Valdez, G.V.; Jacobi, J.; Schneider, M.; Altieri, M.A.; Suzán-Azpiri, H. Urban Agroecology Enhances Agrobiodiversity and Resilient, Biocultural Food Systems. The Case of the Semi-Dryland and Medium-Sized Querétaro City, Mexico. Front. Sustain. Food Syst. 2023, 7, 1066428. [Google Scholar] [CrossRef]
- Nyelele, C.; Kroll, C.N. A Multi-Objective Decision Support Framework to Prioritize Tree Planting Locations in Urban Areas. Landsc. Urban Plan. 2021, 214, 104172. [Google Scholar] [CrossRef]
- Bayegan, Z.A.; Fathi, S.A.A.; Golizadeh, A.; Razmjou, J.; Hassanpour, M. Alfalfa as Cover Crop Enhances Predators and Biological Control of the Mediterranean Fruit Fly in a Citrus Orchard. Arthropod Plant Interact. 2025, 19, 17. [Google Scholar] [CrossRef]
- Ruggeri, R.; Provenzano, M.E.; Rossini, F. Effect of Mulch on Initial Coverage of Four Groundcover Species for Low Input Landscaping in a Mediterranean Climate. Urban For. Urban Green. 2016, 19, 176–183. [Google Scholar] [CrossRef]
- van Etteger, R.; Thompson, I.H.; Vicenzotti, V. Aesthetic Creation Theory and Landscape Architecture. J. Landsc. Archit. 2016, 11, 80–91. [Google Scholar] [CrossRef]
- Rujuan, K.; Jiusheng, C. The Impact of Modern Agricultural Parks on Regional Agricultural Economic Growth: A Case Study of Modern Agricultural Parks in Southwest China. Agric. Sci. 2025, 7, 36. [Google Scholar] [CrossRef]
- Wang, K.; Mell, I.; Carter, J. Exploring the Development of Community Parks in Urban–Rural Fringe Areas in China: Expert and Policy Perspectives on Sustainable Design and Strategy Planning. Land 2025, 14, 1415. [Google Scholar] [CrossRef]
- Schmelzer, M.; Nowshin, T. Ecological Reparations and Degrowth: Towards a Convergence of Alternatives Around World-Making After Growth. Development 2023, 66, 15–22. [Google Scholar] [CrossRef]

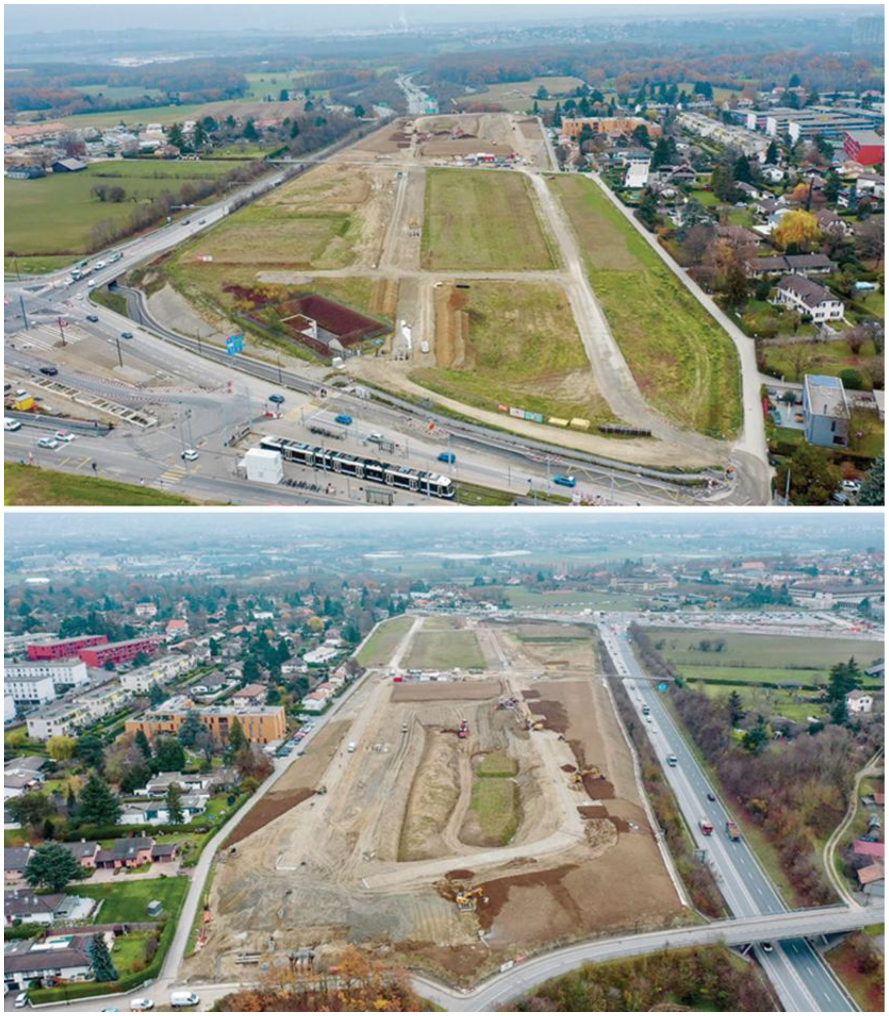

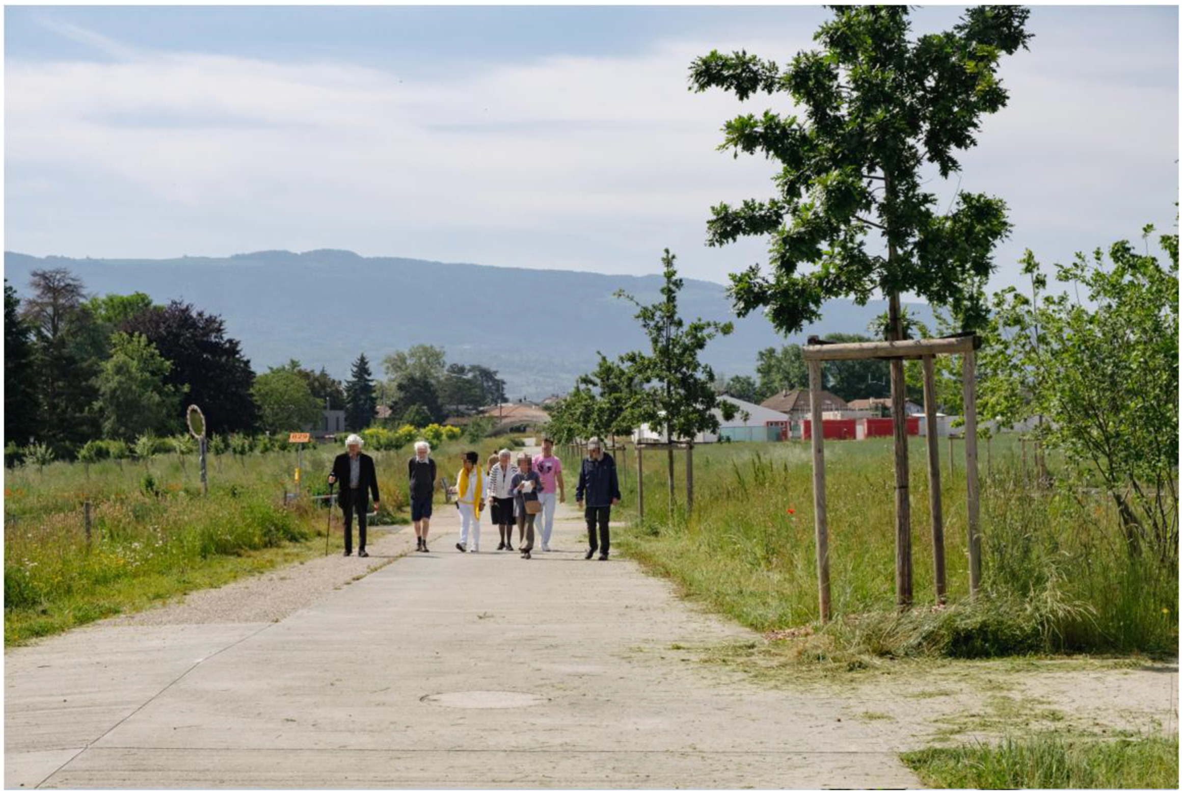
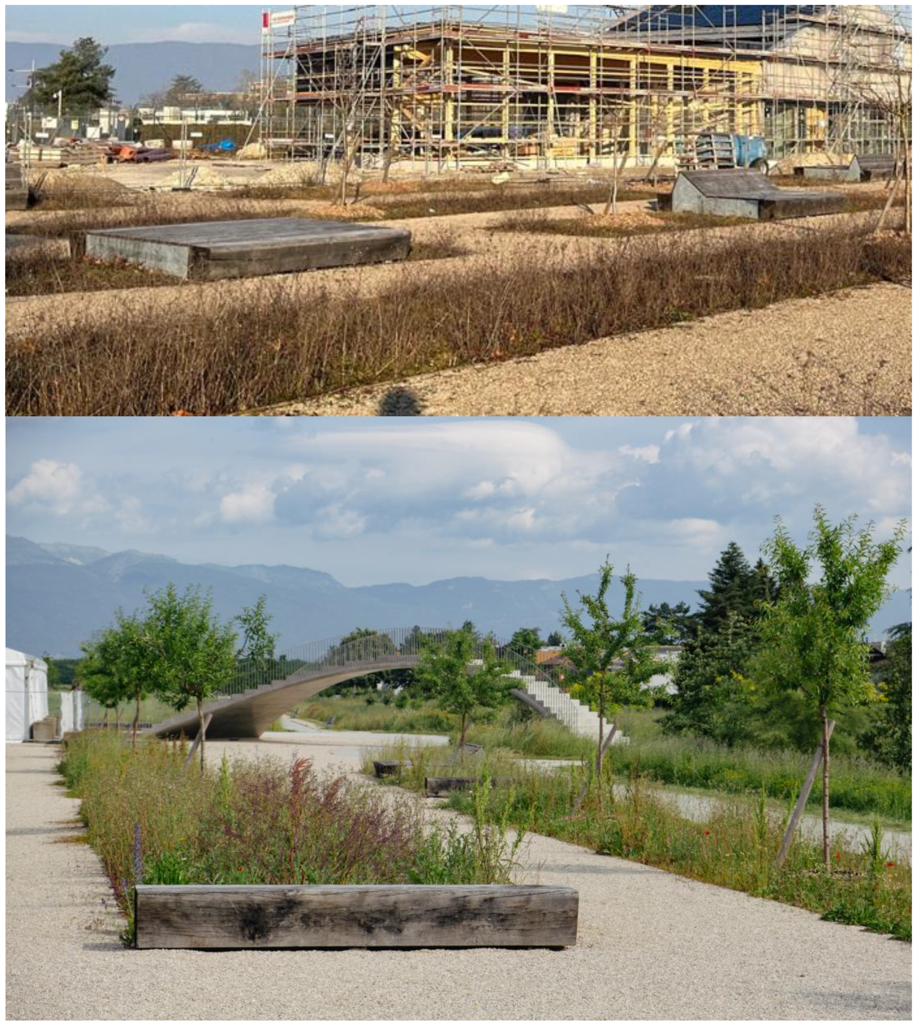
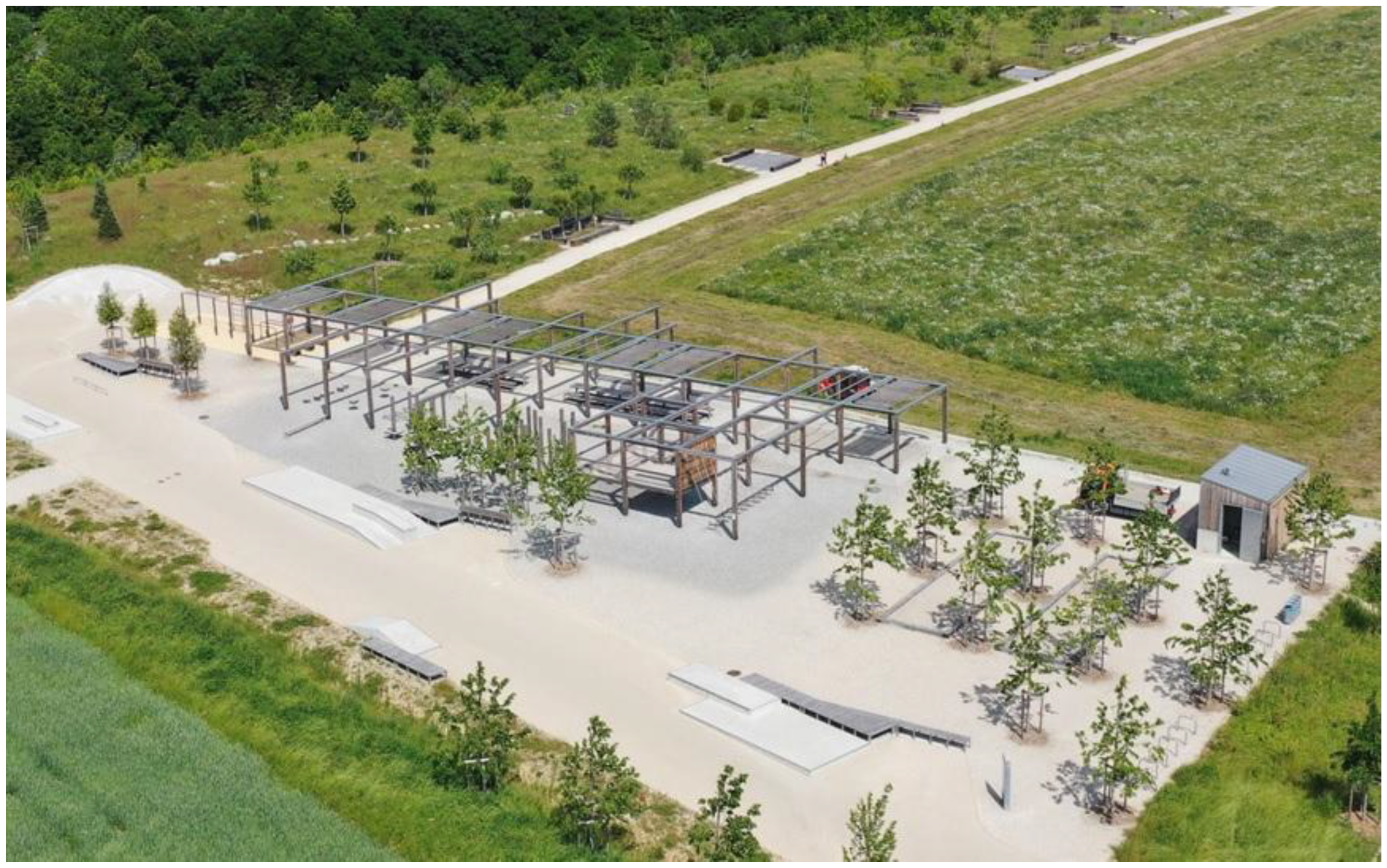
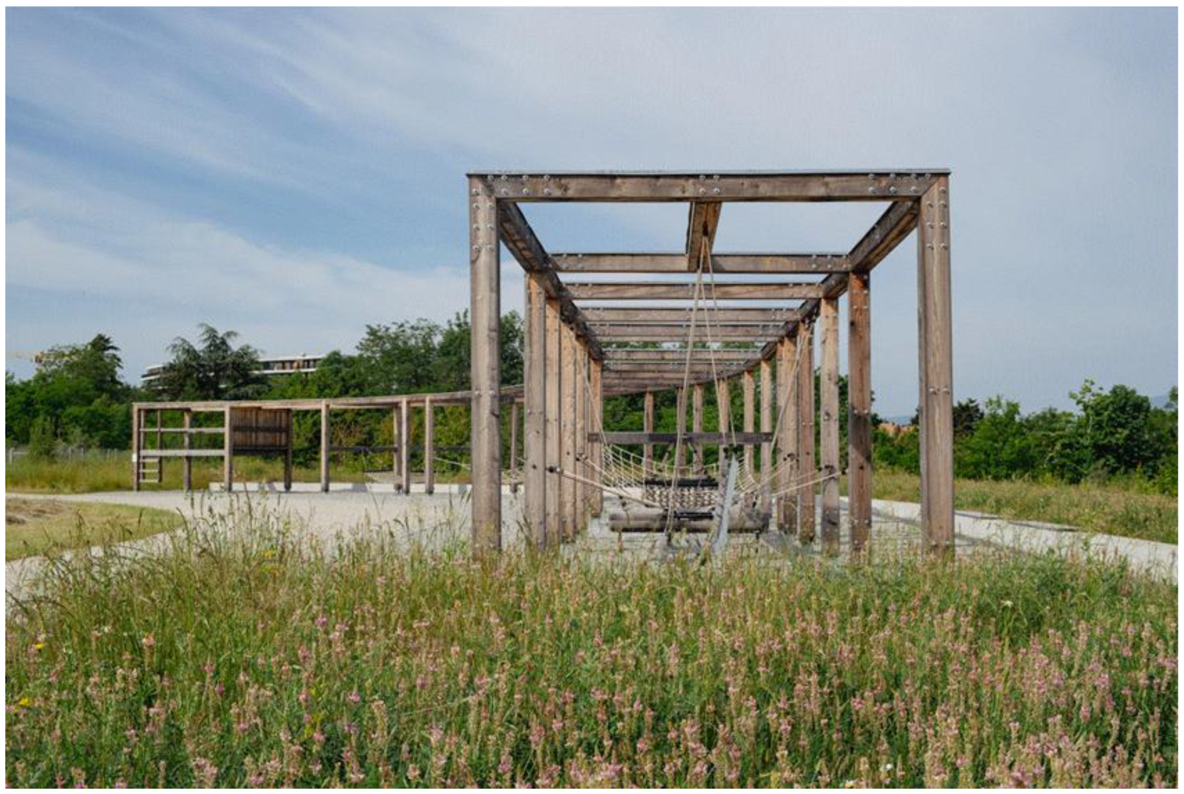
| Domain | Design Attribute | Spatial Function | Evaluation Highlights |
|---|---|---|---|
| Contextual integration | urban-edge positioning | territorial connector | seamless interface with transit and residential areas |
| Zoning composition | tripartite layout: public, agricultural, shared | multifunctional landscape layering | clear spatial hierarchy; aligns with system design |
| Access and circulation | multiple entry points; transverse axis | permeable movement and co-presence | choreographs engagement without disrupting cultivation |
| Vegetation strategy | layered planting structure | climatic modulation and biodiversity support | stratified visuals; ecological function |
| Topographic coordination | flat core; steep forest buffers | soil access; ecological enclosure | spatial logic responsive to slope and program |
| Agricultural typologies | eight distinct crop zones | productivity, pedagogy, seasonal rhythm | mosaic layout supports variety and thematic clarity |
| Animal landscape | hens and apiculture systems | sensory and biodiversity enrichment | living exhibit supports experiential engagement |
| Rotation strategy | seasonal crop cycles | soil resilience; visual change | enhances authenticity and agroecological health |
| Architectural elements | vernacular farm structures | cultural anchoring and spatial identity | built features harmonize with productive themes |
| Public programming | recreation, events, commerce zones | social interaction and civic engagement | multigenerational utility; programmatic richness |
| Human activity diversity | agricultural and leisure fusion | behavioral flexibility and shared stewardship | reinforces civic ecology and adaptive design |
| Productivity evaluation | rich cropping and themed gardens | operational and ecological value | programmed richness elevates multifunctionality |
| Spatial Feature | Degrowth Principle and Interpretive Function | Design Outcome |
|---|---|---|
| Agricultural Core Positioning | Commons and Decommodification: Positions food production as a vital, shared common good, challenging its status as a mere commodity. | Fosters food sovereignty, community engagement, and re-embeds local provisioning into the urban fabric. |
| Open-Access Circulation | Conviviality and Spatial Justice: Creates a democratic platform for co-presence and shared experience, breaking down barriers between producer and consumer. | Facilitates observational learning, normalizes agricultural practice, and ensures equitable access to the landscape of production. |
| Expressed Water Systems | Ecological Metabolism and Sufficiency: Makes the park’s metabolic flows (water) visible and circular, educating on resource limits and regenerative management. | Reduces reliance on external infrastructure, supports stormwater autonomy, and fosters ecological literacy. |
| Integrated Program Zoning | Care and Post-Consumerist Leisure: Interlaces productive, social, and educational acts to valorize care work and create fulfilling, low-impact leisure. | Creates a multifunctional commons that builds social cohesion and reduces the demand for resource-intensive recreation. |
| Edge-Based Canopy Strategy | Appropriate Technology and Care for More-Than-Human Urbanism: Uses simple, biological systems (trees) for climate regulation and buffering, working with nature rather than dominating it. | Improves microclimates for crops and people, enhances biodiversity, and reduces energy-intensive maintenance needs. |
| Vernacular Built Structures | Autonomy and Cultural Resilience: Draws on local materials and forms to ensure functional adaptability and tether the landscape to cultural identity, resisting homogenization. | Creates a sense of place, ensures structures are repairable and suitable for their use, and reduces embodied energy. |
| Governance Embedded in Form | Polycentric Governance and Care Work: Spatial design anticipates and enables collaborative, multi-stakeholder management, distributing responsibility and embedding care into daily operation. | Ensures the long-term maintenance, ecological accountability, and social relevance of the park as a lived commons. |
Disclaimer/Publisher’s Note: The statements, opinions and data contained in all publications are solely those of the individual author(s) and contributor(s) and not of MDPI and/or the editor(s). MDPI and/or the editor(s) disclaim responsibility for any injury to people or property resulting from any ideas, methods, instructions or products referred to in the content. |
© 2025 by the authors. Licensee MDPI, Basel, Switzerland. This article is an open access article distributed under the terms and conditions of the Creative Commons Attribution (CC BY) license (https://creativecommons.org/licenses/by/4.0/).
Share and Cite
Khalilnezhad, M.R.; Ugolini, F.; Russo, A. A Perspective on Urban Agriculture at the Scale of the Urban Park: Landscape Architectural Strategies for Degrowth Transitions. Urban Sci. 2025, 9, 487. https://doi.org/10.3390/urbansci9110487
Khalilnezhad MR, Ugolini F, Russo A. A Perspective on Urban Agriculture at the Scale of the Urban Park: Landscape Architectural Strategies for Degrowth Transitions. Urban Science. 2025; 9(11):487. https://doi.org/10.3390/urbansci9110487
Chicago/Turabian StyleKhalilnezhad, Mohammad Reza, Francesca Ugolini, and Alessio Russo. 2025. "A Perspective on Urban Agriculture at the Scale of the Urban Park: Landscape Architectural Strategies for Degrowth Transitions" Urban Science 9, no. 11: 487. https://doi.org/10.3390/urbansci9110487
APA StyleKhalilnezhad, M. R., Ugolini, F., & Russo, A. (2025). A Perspective on Urban Agriculture at the Scale of the Urban Park: Landscape Architectural Strategies for Degrowth Transitions. Urban Science, 9(11), 487. https://doi.org/10.3390/urbansci9110487








