Including Open Balconies in Housing Retrofitting: A Parametric Analysis for Energy Efficiency
Abstract
1. Introduction
Review on the Effects of Open Balconies on Buildings’ Energy Performance
2. Materials and Methods
2.1. Case Study
2.2. Method Outlook
- Window-to-wall ratio (WWR): 15%, 30%, 45%, 60%, 75%
- Balcony depth: 0 m (L0), 0.5 m (L50), 1.0 m (L100), 1.5 m (L150), and 2.0 m (L200)
- Façade thermal properties: Original vs. retrofitted (more insulated).
2.3. Urban Energy Model and Simulation Details
3. Results
- Section 3.1 focuses on the demands of the reference case (WWR 30%) and compares the effects of the two façade retrofitting strategies studied here: adding only thermal insulation (retrofitting I) vs. adding insulation and a 1 m depth balcony (retrofitting I + L100).
- Section 3.2 analyzes how the outcomes of the retrofitting including thermal insulation vary with the size of the added balconies (retrofitting I + LXX).
- Section 3.3 investigates how the outcomes of the retrofitting with thermal insulation and different sizes of balconies are influenced by the size of the building windows (WWR).
- Section 3.4 discussed the future impact of balconies on air-conditioning demand considering climate projections for Barcelona by 2050.
3.1. Demands of the Reference Case Before and After Retrofitting
3.2. Sensitivity of Results to the Balcony Size
- 0.5 m balconies: Negligible impact on total space conditioning demand (<−0.8 kWh/m2·yr or −3.5%).
- 1 m balconies: Modest reductions overall, most significant for south-facing units (−12.8% or 2.7 kWh/m2·yr), with minimal effects (<2%, <0.4 kWh/m2·yr) on N/NE/NW/E/W orientations.
- 1.5 m balconies: Peak benefits for S/SE/SW units (reductions of 14.8%, 6.9%, and 7.9%, equivalent to 3.1, 1.7, and 2.0 kWh/m2·yr), while other orientations showed limited effects (<2.3%, <0.8 kWh/m2·yr).
- 2 m balconies: Benefits diminished overall, with slight negative impacts (≤1.3 kWh/m2·yr or 6.9%) for some SE/SW units on lower floors or near street corners.
3.3. Impact of Balconies on the Energy Demand of Retrofitted Buildings Depending on Window Size
3.4. Performance of Energy Retrofitting Including Balconies by 2050
4. Discussion
5. Conclusions
- Balconies introduce a seasonal trade-off: heating demand increases slightly in winter (+0.1 to +1.6 kWh/m2·yr) due to reduced solar gain, while cooling demand decreases in summer (–0.1 to –3.8 kWh/m2·yr for 1 m balconies added to insulated buildings with 30% WWR) thanks to shading.
- At the block scale, these effects nearly cancel out, but at the unit scale differences are more pronounced: south-, southeast-, and southwest-facing units achieve the highest reductions (up to −2.7 kWh/m2·yr or 15%, for 1 m balconies added to insulated buildings with 30% WWR), while top-floor units may face increases due to missing overhead shading.
- The depth of balconies plays an important role in energy performance: larger ones (1.5–2 m) strengthen both the heating penalty and cooling savings. Optimal size depends on glazing: for WWR ≥ 30%, 1.5 m balconies provide the best results; for WWR = 15%, smaller 1 m balconies perform better.
- Interesting results were obtained for future predictions. Under 2050 climate projections, both insulation-only and combined retrofits reduce demand compared to un-retrofitted buildings, but insulation alone nearly doubles cooling demand. Retrofits with balconies offset this, lowering block-scale demand by up to 16% with 2 m balconies. This underscores the importance of solar protection measures in future retrofits, as cooling demands are expected to dominate in warmer climates.
- Although block-level reductions remain modest, balconies deliver localized benefits in highly glazed and south-facing units, and parametric simulations allow identifying where these interventions are most effective. It also supports evidence-based decision-making in the implementation of localized rehabilitation interventions according to their anticipated impact, thus assisting designers and urban planners in their professional practice.
Author Contributions
Funding
Data Availability Statement
Acknowledgments
Conflicts of Interest
References
- Twohig-Bennett, C.; Jones, A. The Health Benefits of the Great Outdoors: A Systematic Review and Meta-Analysis of Greenspace Exposure and Health Outcomes. Environ. Res. 2018, 166, 628–637. [Google Scholar] [CrossRef] [PubMed]
- Zhang, G.; Poulsen, D.V.; Lygum, V.L.; Corazon, S.S.; Gramkow, M.C.; Stigsdotter, U.K. Health-Promoting Nature Access for People with Mobility Impairments: A Systematic Review. Int. J. Environ. Res. Public Health 2017, 14, 703. [Google Scholar] [CrossRef] [PubMed]
- Rodríguez-Algeciras, J.; Tablada, A.; Nouri, A.S.; Matzarakis, A. Assessing the Influence of Street Configurations on Human Thermal Conditions in Open Balconies in the Mediterranean Climate. Urban Clim. 2021, 40, 100975. [Google Scholar] [CrossRef]
- Sabatell-Canales, S.; Pérez-Carramiñana, C.; González-Avilés, Á.B.; Galiano-Garrigós, A. Influence of Balcony Glazing on Energy Efficiency and Thermal Comfort of Dwellings in a Dry Mediterranean Climate within a Warm Semi-Arid Climate. Buildings 2023, 13, 1741. [Google Scholar] [CrossRef]
- Grigoriadou, E.T. The Urban Balcony as the New Public Space for Well-Being in Times of Social Distancing. Cities Health 2021, 5, S208–S211. [Google Scholar] [CrossRef]
- Song, T.; Xu, L.; Zhao, F.; Du, Y. Healing Properties of Residential Balcony: Assessment of the Characteristics of Balcony Space in Shanghai’s Collective Housing. J. Build. Eng. 2024, 87, 108992. [Google Scholar] [CrossRef]
- Ribeiro, C.; Flores-Colen, I.; Valentim Lopes, N.; Ramos, N.M.M. The Balconies as an Archetype of Well-Being: A Critical Literature Review. Archnet-IJAR Int. J. Archit. Res. 2024. [Google Scholar] [CrossRef]
- Bayazit Solak, E.; Kisakurek, S. A Study on the Importance of Home and Balcony during the COVID-19 Pandemic. Environ. Dev. Sustain. 2024, 26, 26345–26363. [Google Scholar] [CrossRef]
- Duarte, C.C.; Cortiços, N.D.; Stefańska, A.; Stefańska, A. Home Balconies during the COVID-19 Pandemic: Future Architect’s Preferences in Lisbon and Warsaw. Appl. Sci. 2023, 13, 298. [Google Scholar] [CrossRef]
- Marmolejo-duarte, C.; Espinoza-zambrano, P. Cambios En El Impacto de La Eficiencia Energética, La Centralidad y La Calidad Arquitectónica Sobre Los Valores Plurifamiliares En Barcelona 2020–2023. Ciudad. Territ. Estud. Territ. 2024, 56, 1283–1306. [Google Scholar] [CrossRef]
- Chan, A.L.S.; Chow, T.T. Investigation on Energy Performance and Energy Payback Period of Application of Balcony for Residential Apartment in Hong Kong. Energy Build. 2010, 42, 2400–2405. [Google Scholar] [CrossRef]
- Gobierno Vasco. Decreto 80/2022, de 28 de Junio, de Regulación de Las Condiciones Mínimas de Habitabilidad y Normas de Diseño de Las Viviendas y Alojamientos Dotacionales En La Comunidad Autónoma Del País Vasco; Gobierno Vasco: Basque, Spain, 2022.
- Fotopoulou, A.; Semprini, G.; Cattani, E.; Schihin, Y.; Weyer, J.; Gulli, R.; Ferrante, A. Deep Renovation in Existing Residential Buildings through Façade Additions: A Case Study in a Typical Residential Building of the 70s. Energy Build. 2018, 166, 258–270. [Google Scholar] [CrossRef]
- Toroxel, J.L.; Silva, S.M.; Fernandes, J. Contribution of Glazed Balconies as a Passive Heating System in Contemporary Buildings in Northern Portugal. Sustainability 2024, 16, 5658. [Google Scholar] [CrossRef]
- Lacaton & Vassal. Lacaton & Vassal, Druot, Hutin. Transformation of 530 Dwellings; Lacaton & Vassal: Paris, France, 2018; pp. 16–21. [Google Scholar]
- Sapphire Balconies Ltd. Rapidly Installed, Rigid Balconies. Available online: https://sapphire.eu.com/ (accessed on 1 April 2025).
- Quintero, L. “Stayhome” Balcony Prototype. Available online: https://luisquintano.com/arquitectura/ (accessed on 15 November 2024).
- HofmanDujardin Bloomframe. Available online: https://www.bloomframe.com/ (accessed on 15 November 2024).
- Pérez-Lombard, L.; Ortiz, J.; Pout, C. A Review on Buildings Energy Consumption Information. Energy Build. 2008, 40, 394–398. [Google Scholar] [CrossRef]
- Ribeiro, C.; Ramos, N.M.M.; Flores-Colen, I. A Review of Balcony Impacts on the Indoor Environmental Quality of Dwellings. Sustainability 2020, 12, 6453. [Google Scholar] [CrossRef]
- Hastings, S.R. Breaking the “Heating Barrier”: Learning from the First Houses without Conventional Heating. Energy Build. 2004, 36, 373–380. [Google Scholar] [CrossRef]
- Chan, A.L.S. Investigation on the Appropriate Floor Level of Residential Building for Installing Balcony, from a View Point of Energy and Environmental Performance. A Case Study in Subtropical Hong Kong. Energy 2015, 85, 620–634. [Google Scholar] [CrossRef]
- Liu, K.S.; Chen, C.C. The Effects of Deep Balcony of Different Building Heights on Indoor Lighting and Thermo-Environment. Appl. Ecol. Environ. Res. 2017, 15, 103–109. [Google Scholar] [CrossRef]
- Loche, I.; Bre, F.; Gimenez, J.M.; Loonen, R.; Neves, L.O. Balcony Design to Improve Natural Ventilation and Energy Performance in High-Rise Mixed-Mode Office Buildings. Build. Environ. 2024, 258, 111636. [Google Scholar] [CrossRef]
- Loche, I.; Loonen, R.; Oliveira Neves, L. Balcony Design Recommendations to Enhance Daylight, Thermal and Energy Performance of Mixed-Mode Office Buildings. Energy Build. 2024, 321, 13–17. [Google Scholar] [CrossRef]
- Izadyar, N.; Miller, W.; Rismanchi, B.; Garcia-Hansen, V. Impacts of Façade Openings’ Geometry on Natural Ventilation and Occupants’ Perception: A Review. Build. Environ. 2020, 170, 106613. [Google Scholar] [CrossRef]
- Omrani, S.; Garcia-Hansen, V.; Capra, B.R.; Drogemuller, R. On the Effect of Provision of Balconies on Natural Ventilation and Thermal Comfort in High-Rise Residential Buildings. Build. Environ. 2017, 123, 504–516. [Google Scholar] [CrossRef]
- Raeissi, S.; Taheri, M. Optimum Overhang Dimensions for Energy Saving. Build. Environ. 1998, 33, 293–302. [Google Scholar] [CrossRef]
- Yu, J.; Yang, C.; Tian, L. Low-Energy Envelope Design of Residential Building in Hot Summer and Cold Winter Zone in China. Energy Build. 2008, 40, 1536–1546. [Google Scholar] [CrossRef]
- Yang, Q.; Li, N.; Chen, Y. Energy Saving Potential and Environmental Benefit Analysis of Application of Balcony for Residence in the Hot Summer and Cold Winter Area of China. Sustain. Energy Technol. Assessments 2021, 43, 100972. [Google Scholar] [CrossRef]
- Cerdà, I. Teoría General de La Urbanización, 1968th ed.; Instituto de Estudios Fiscales: Madrid, Spain, 1867. [Google Scholar]
- Permanyer, L.; Venteo, D.; Ajuntament, B. L’Eixample: 150 Anys D’història; Viena: Barcelona, Spain, 2008; ISBN 9788483305089. (In Catalan) [Google Scholar]
- Espadaler, A. Balcones de Barcelona: Un Espacio Privado Abierto Al Público; Instituto Municipal del Paisaje Urbano, Ed.; Instituto Municipal del Paisaje Urbano: Barcelona, Spain, 2007; ISBN 978-84-96696-18-1. [Google Scholar]
- Vila Robert, J. La Casa Original Del Ensanche de Barcelona (1860–1864): Los Parámetros Formales y Métricos de La Unidad Residencial de La Manzana Cerdà, Universitat Politècnica de Catalunya. Ph.D. Thesis, Universitat Politècnica de Catalunya, Barcelona, Spain, 1989. [Google Scholar]
- Blanchar, C. El Día En Que Barcelona Renegó de Los Balcones. El País, 3 May 2020. [Google Scholar]
- Reinhart, C.F.; Cerezo Davila, C. Urban Building Energy Modeling—A Review of a Nascent Field. Build. Environ. 2016, 97, 196–202. [Google Scholar] [CrossRef]
- Hong, T.; Chen, Y.; Luo, X.; Luo, N.; Lee, S.H. Ten Questions on Urban Building Energy Modeling. Build. Environ. 2020, 168, 106508. [Google Scholar] [CrossRef]
- Dahlström, L.; Broström, T.; Widén, J. Advancing Urban Building Energy Modelling through New Model Components and Applications: A Review. Energy Build. 2022, 266, 112099. [Google Scholar] [CrossRef]
- Roudsari, M.S.; Pak, M. Ladybug: A Parametric Environmental Plugin for Grasshopper to Help Designers Create an Environmentally-Conscious Design. In Proceedings of the BS 2013: 13th Conference of the International Building Performance Simulation Association, Chambery, France, 25–28 August 2013; pp. 3128–3135. [Google Scholar]
- Natanian, J.; Aleksandrowicz, O.; Auer, T. A Parametric Approach to Optimizing Urban Form, Energy Balance and Environmental Quality: The Case of Mediterranean Districts. Appl. Energy 2019, 254, 113637. [Google Scholar] [CrossRef]
- Taleb, H.; Musleh, M.A. Applying Urban Parametric Design Optimisation Processes to a Hot Climate: Case Study of the UAE. Sustain. Cities Soc. 2015, 14, 236–253. [Google Scholar] [CrossRef]
- Robert McNeel & Associates. Rhinoceros; Version 7; Robert McNeel & Associates: Seattle, WA, USA, 2020; Available online: https://www.rhino3d.com (accessed on 7 October 2025).
- Garcia-Nevado, E.; Beckers, B.; Coch, H. Characterization of Façade Fenestration for Energy Studies within the “Eixample” Urban Tissue of Barcelona. Energy Procedia 2017, 122, 397–402. [Google Scholar] [CrossRef]
- Ministerio de Vivienda y Agenda Urbana (Ed.) Código Técnico de la Edificación (CTE). In Documento Básico HE: Ahorro de Energía; Ministerio de Vivienda y Agenda Urbana: Madrid, Spain, 2022; p. 56. [Google Scholar]
- Honeybee from Ladybug Tools (LBT) 1.6.0. Ladybug Tools 2023. Available online: https://www.ladybug.tools/honeybee.html (accessed on 1 June 2023).
- Ratti, C.; Baker, N.; Steemers, K. Energy Consumption and Urban Texture. Energy Build. 2005, 37, 762–776. [Google Scholar] [CrossRef]
- Ministerio de Fomento del Gobierno de España. Condiciones Técnicas de los Procedimientos para la Evaluación de la Eficiencia Energética de los Edificios; Ministerio de Fomento: Madrid, Spain, 2019.
- EnergyPlus, Version 23.1; U.S. Department of Energy: Washington, DC, USA, 2023. Available online: https://energyplus.net (accessed on 25 January 2025).
- Meteotest. Meteonorm, Version 8; Meteotest: Bern, Switzerland, 2021. Available online: https://meteonorm.com (accessed on 25 January 2025).
- Martin-Vide, J.; Moreno-Garcia, M.C. Probability values for the intensity of Barcelona’s urban heat island (Spain). Atmos Res. 2020, 240, 104877. [Google Scholar] [CrossRef]
- Salvati, A.; Monti, P.; Coch Roura, H.; Cecere, C. Climatic performance of urban textures: Analysis tools for a Mediterranean urban context. Energy Build. 2019, 185, 162–179. [Google Scholar] [CrossRef]
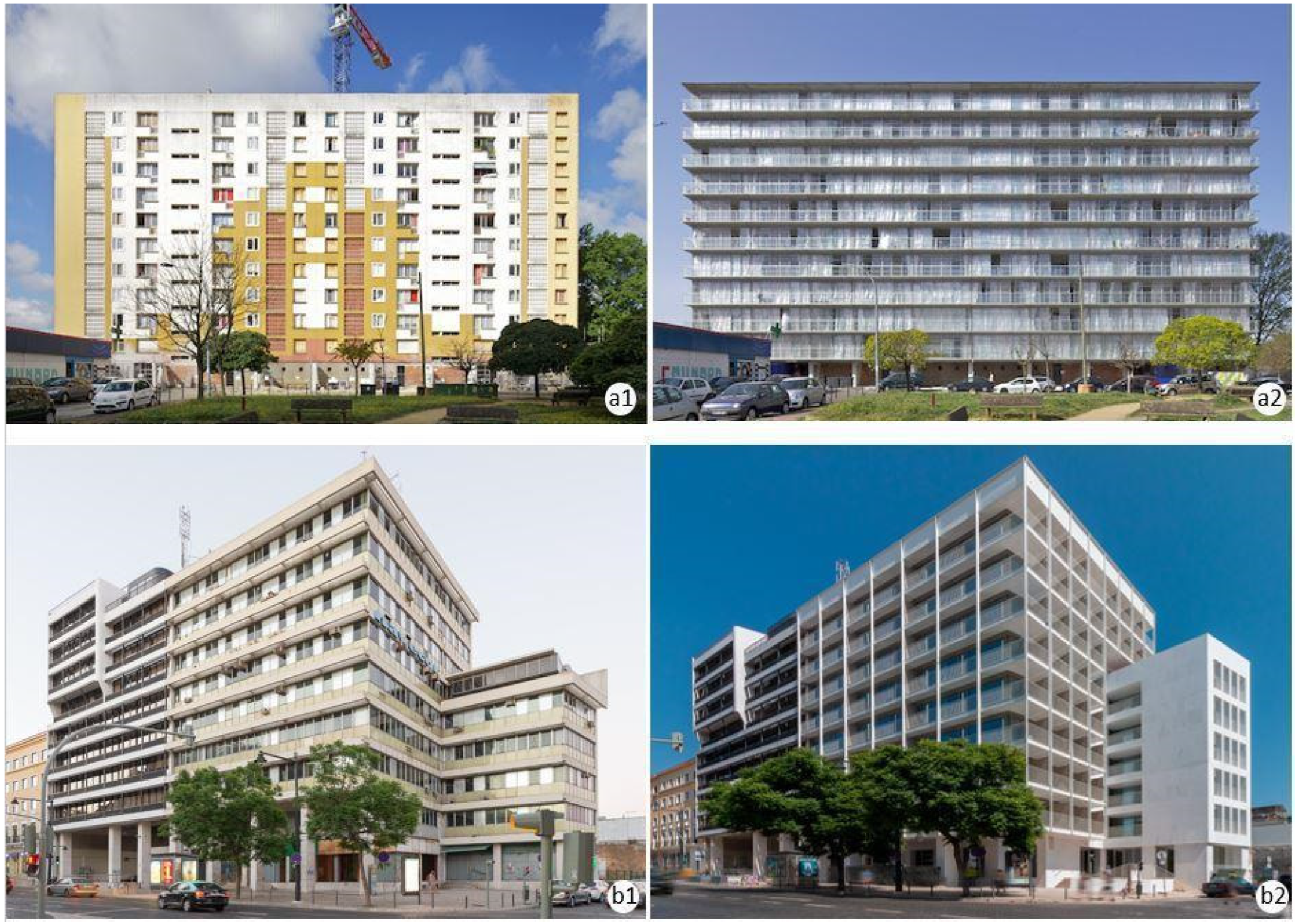
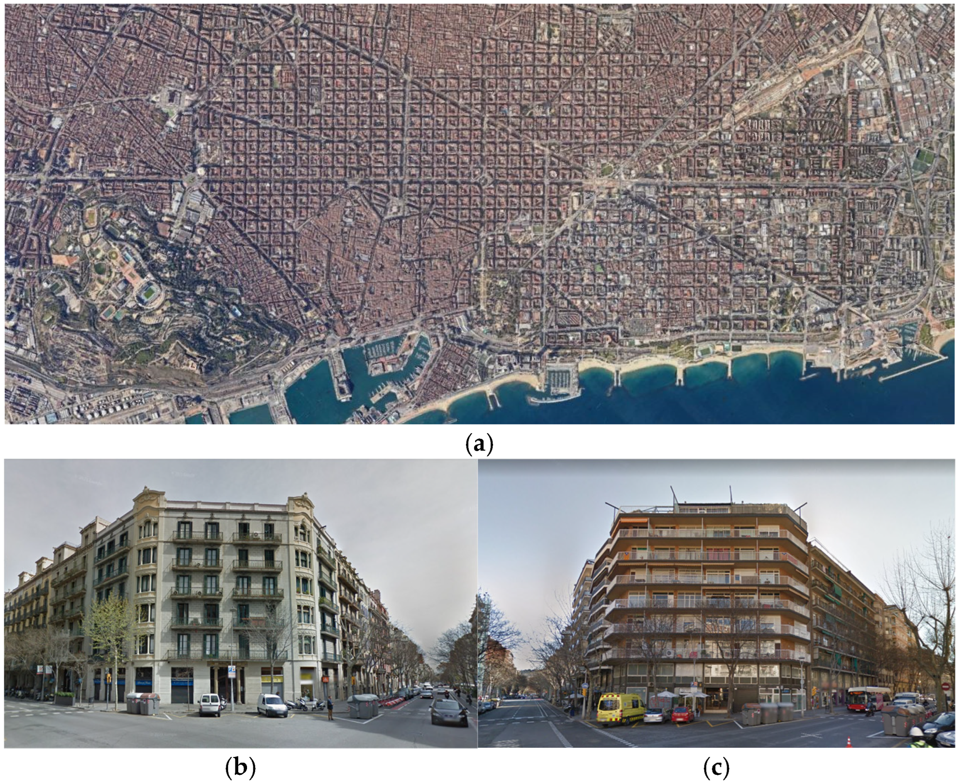

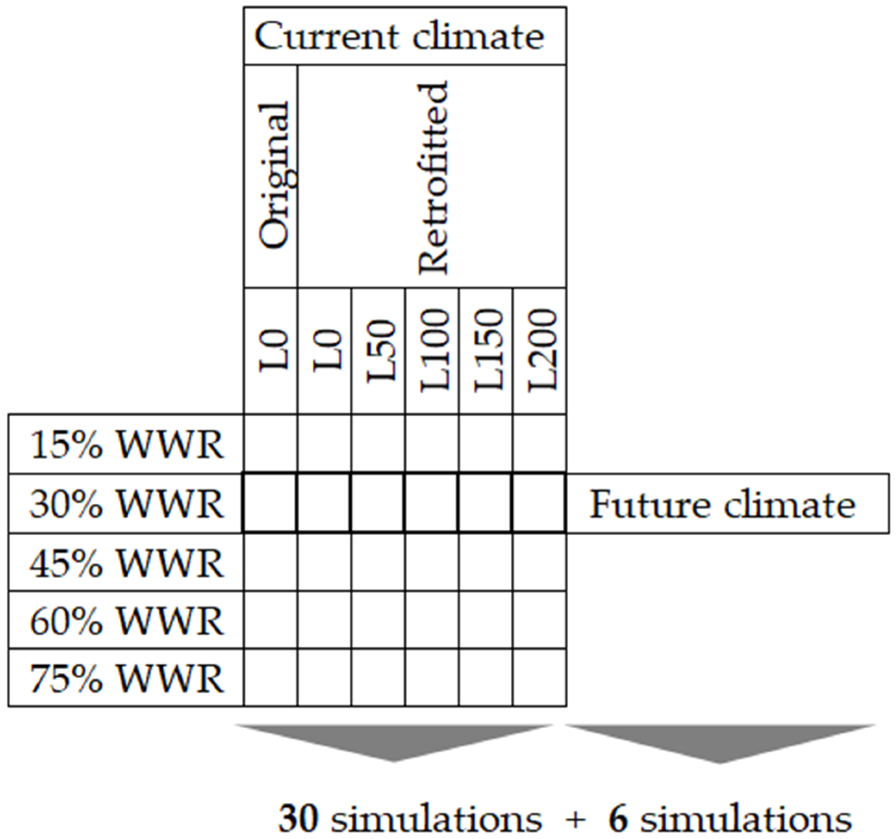
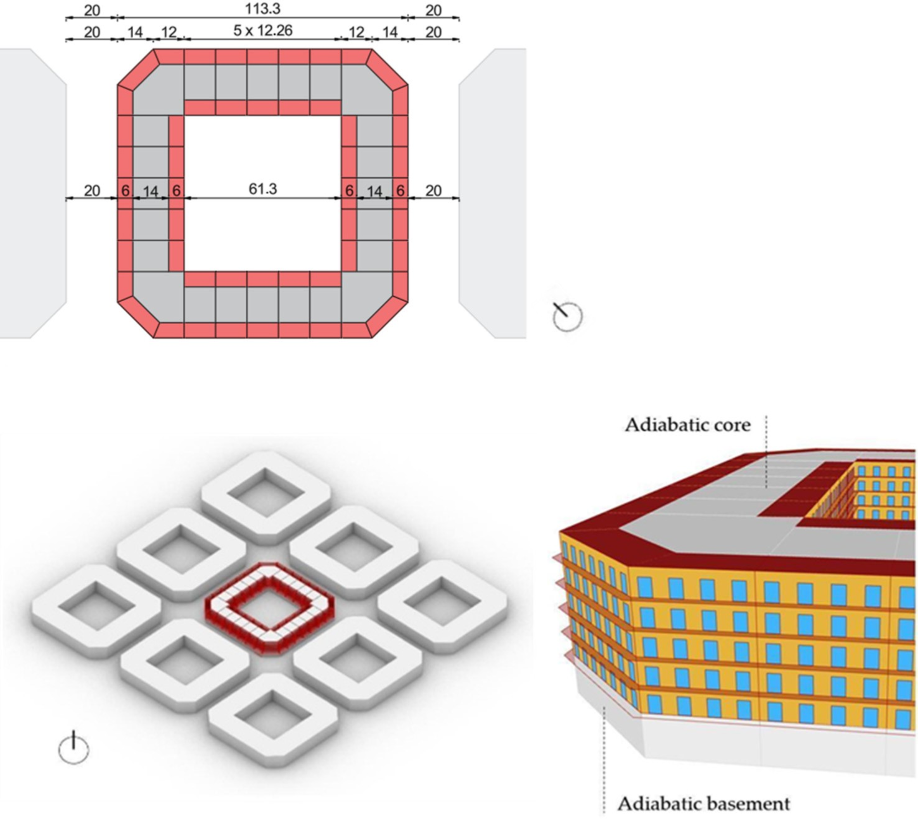
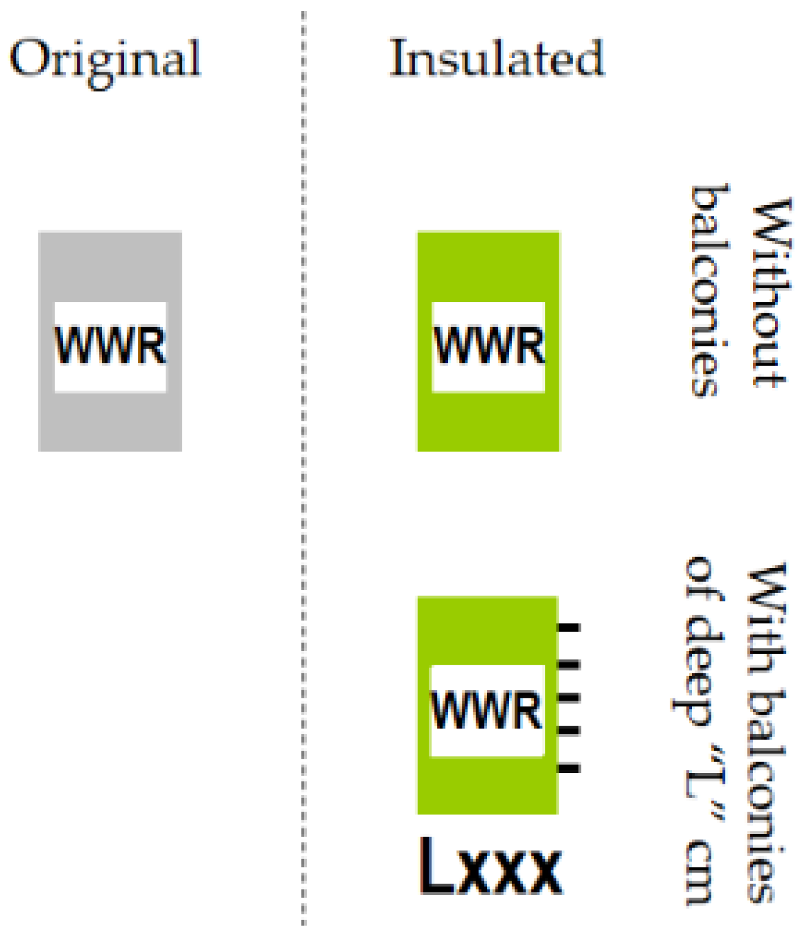



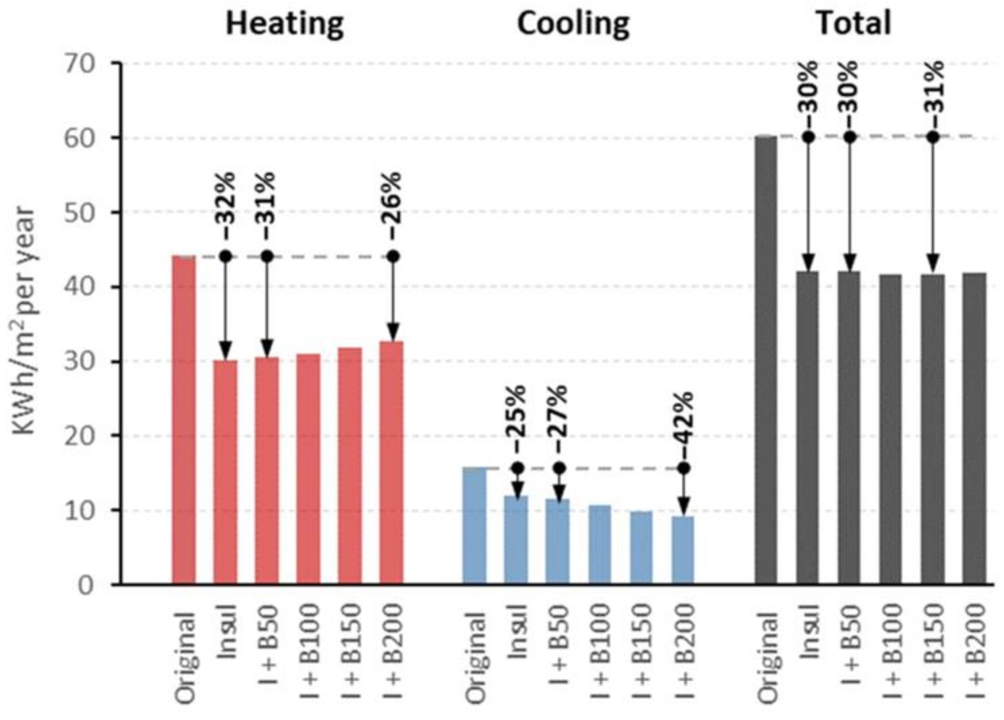
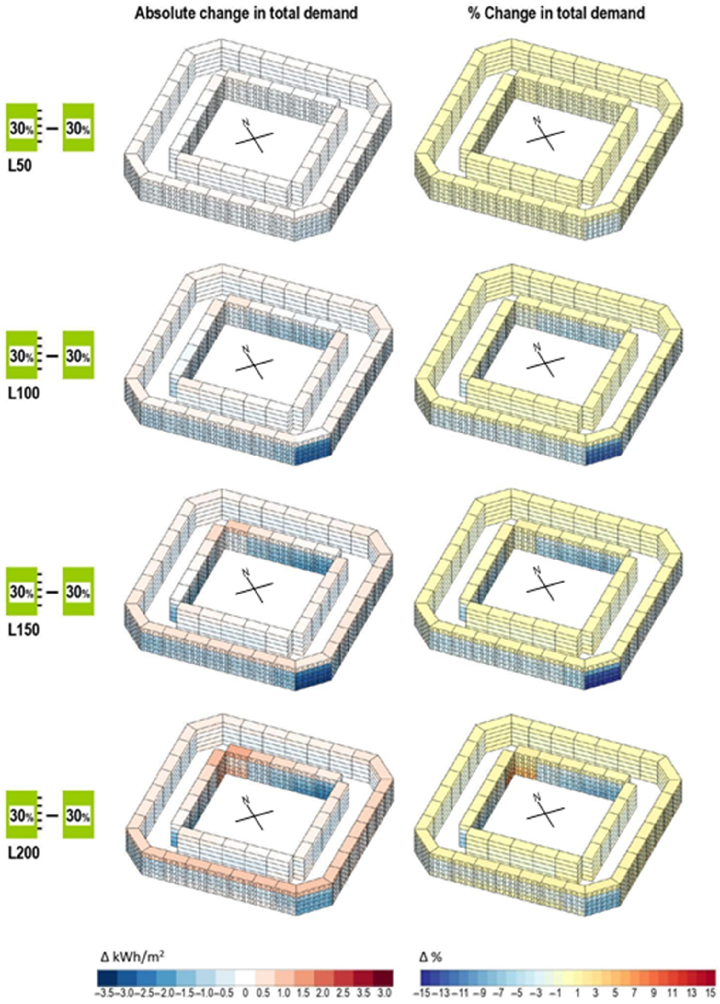
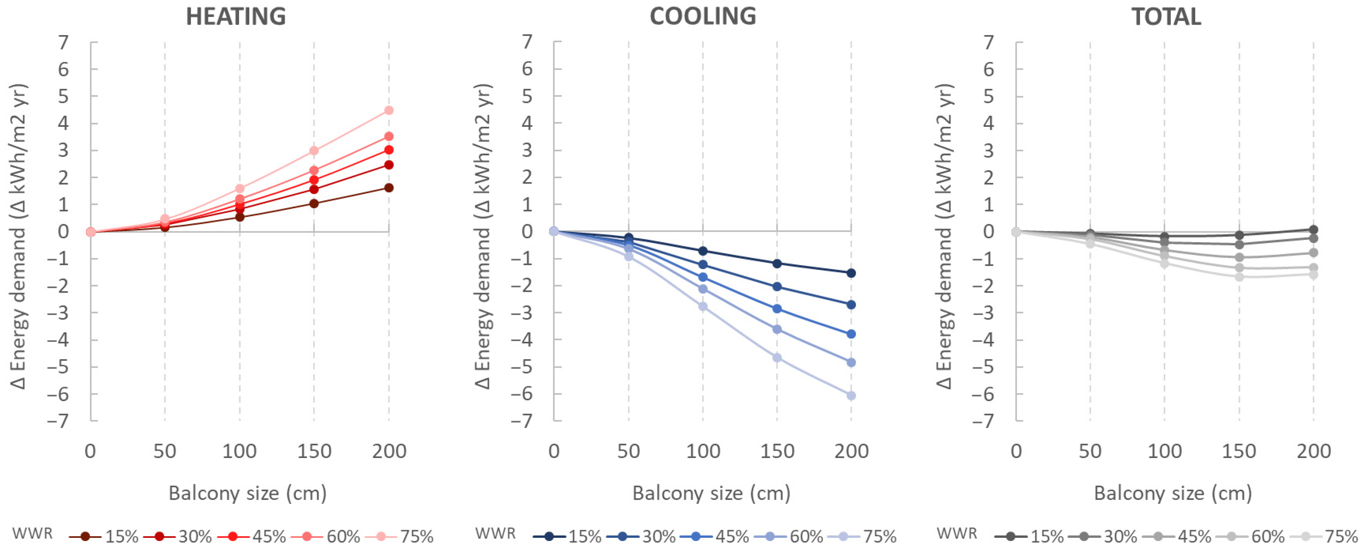
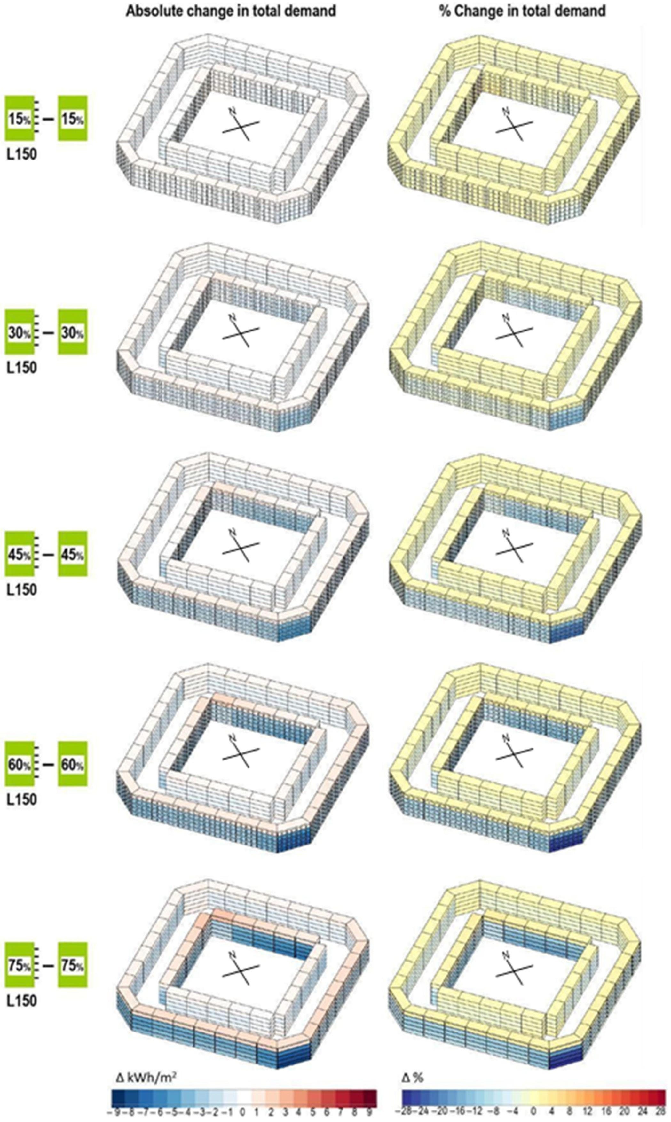
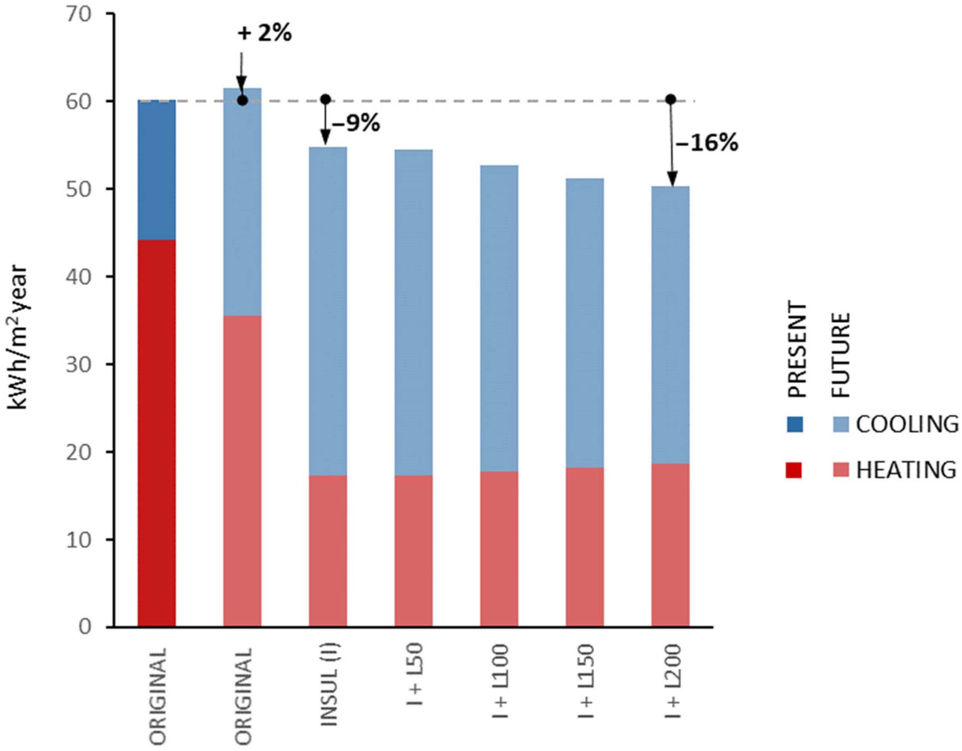
| Elements | Original U-Value | U-Value After Façade Retrofitting |
|---|---|---|
| Façade wall | 1.54 | 0.44 |
| Roof | 1.80 | 1.80 |
| Windows | 5.73 | 1.69 |
| Party floor | 2.02 | 2.02 |
| Party walls | 2.12 | 2.12 |
| Parameter | Setting |
|---|---|
| Heating set-point & schedule | From 1/10 to 31/04: 20 °C from 8:00 to 23:59 17 °C from 00:00 to 07:59 |
| Cooling set-point & schedule | From 1/05 to 31/09: 25 °C from 16:00 to 23:59 27 °C from 00:00 to 07:59 |
| Free-cooling | From 1/05 to 31/09: Whenever Tint > Text If: Tint > 21 & Text > 16 & Tint-Text > 2 °C |
| Ventilation rate | 0.63 ach |
| Infiltration rate | 0.0006 m3/s per m2 façade |
| Occupancy & schedule | 3.51 W/m2 (0.036 people/m2, 1.2 met) Mon to Fri: 100% from 23:00 to 07:59 25% from 08:00 to 15:59 50% from 16:00 to 22:59 Sat, Sun & Holidays: 100% all day long |
| Internal gains & schedule (Lighting + Appliances) | 4.4 W/m2 10% from 0:00 to 07:59 30% from 8:00 to 18:59 50% from 19:00 to 19:59 100% from 20:00 to 22:59 50% from 20:00 to 22:59 |
| (a) | |||||||
|---|---|---|---|---|---|---|---|
| Current Scenario | Tmin | Tave | Tmax | RH | WS | Rglo | % Rdif |
| January | 4.1 | 8.2 | 13.2 | 72.0 | 3.1 | 6.9 | 51% |
| February | 6.0 | 9.4 | 13.2 | 69.5 | 4.4 | 9.8 | 45% |
| March | 6.9 | 11.1 | 15.8 | 75.3 | 2.4 | 13.3 | 51% |
| April | 8.9 | 13.1 | 17.1 | 73.5 | 3.7 | 17.8 | 48% |
| May | 13.2 | 17.0 | 20.4 | 75.3 | 3.6 | 21.1 | 46% |
| June | 17.4 | 20.9 | 24.3 | 77.1 | 2.6 | 21.0 | 48% |
| July | 19.6 | 23.5 | 26.9 | 69.6 | 3.7 | 24.1 | 37% |
| August | 20.2 | 24.1 | 27.5 | 72.4 | 3.1 | 20.6 | 39% |
| September | 17.5 | 21.6 | 25.6 | 75.3 | 3.6 | 14.5 | 54% |
| October | 14.0 | 17.3 | 21.6 | 82.5 | 3.1 | 10.7 | 53% |
| November | 8.3 | 12.1 | 16.5 | 79.7 | 2.8 | 6.9 | 56% |
| December | 6.3 | 9.9 | 14.3 | 66.2 | 4.4 | 6.0 | 51% |
| YEAR | 11.9 | 15.7 | 19.7 | 74.0 | 3.4 | 14.4 | 47% |
| (b) | |||||||
| Future Scenario | Tmin | Tave | Tmax | RH | WS | Rglo | % Rdif |
| January | 7.4 | 10.7 | 14.7 | 70.2 | 4.2 | 7.6 | 36% |
| February | 7.8 | 11.2 | 15.2 | 69.5 | 4.1 | 10.6 | 47% |
| March | 9.8 | 13.3 | 17.0 | 70.2 | 4.1 | 15.5 | 37% |
| April | 11.9 | 15.4 | 19.0 | 72.9 | 4.1 | 19.1 | 42% |
| May | 15.9 | 19.3 | 22.6 | 72.3 | 3.8 | 23.4 | 36% |
| June | 20.2 | 23.6 | 26.9 | 71.0 | 3.6 | 25.8 | 39% |
| July | 23.8 | 27.2 | 30.5 | 68.7 | 3.6 | 25.4 | 38% |
| August | 24.1 | 27.6 | 31.2 | 68.4 | 3.6 | 22.4 | 38% |
| September | 20.5 | 24.0 | 27.8 | 72.6 | 3.6 | 17.0 | 39% |
| October | 17.1 | 20.4 | 24.2 | 73.9 | 3.7 | 12.2 | 41% |
| November | 11.3 | 14.6 | 18.7 | 70.8 | 4.0 | 8.0 | 45% |
| December | 8.0 | 11.4 | 15.7 | 71.1 | 4.3 | 6.6 | 42% |
| YEAR | 14.8 | 18.2 | 22.0 | 71.0 | 3.9 | 16.1 | 39% |
| Heating | Cooling | Total | ||
|---|---|---|---|---|
| Original state | Maximum | 106.0 [381.6] | 25.6 [92.2] | 124.3 [447.5] |
| Average | 44.3 [159.5] | 15.9 [57.2] | 60.1 [216.4] | |
| Minimum | 14.2 [51.1] | 7.1 [25.6] | 28.8 [103.7] | |
| After retrofitting I | Maximum | 85.2 [306.4] | 20.1 [72.4] | 101.7 [366.1] |
| Average | 30.2 [108.7] | 11.9 [42.8] | 42.1 [151.6] | |
| Minimum | 8.9 [32.0] | 6.2 [22.3] | 18.8 [67.7] |
| Decrease in | Heating | Cooling | Total | |
|---|---|---|---|---|
| Absolute terms | Maximum | 23.1 [83.2] | 6.7 [24.1] | 24.8 [89.3] |
| Average | 14.0 [50.4] | 3.4 [12.2] | 18.0 [64.8] | |
| Minimum | 2.4 [8.6] | 1.0 [4.3] | 6.7 [24.1] | |
| Maximum | 48% | 35% | 43% | |
| Relative terms | Average | 36% | 25% | 33% |
| Minimum | 4% | 8% | 8% |
| Change in | Heating | Cooling | Total | |
|---|---|---|---|---|
| Absolute terms | Maximum | +1.6 [5.8] | −3.8 [13.7] | −2.7 [9.7] |
| Average | +0.8 [2.9] | −1.2 [4.3] | −0.4 [1.4] | |
| Minimum | +0.1 [0.4] | −0.1 [0.4] | ±0.1 [0.4] | |
| Maximum | +15% | −47% | −15% | |
| Relative terms | Average | +4% | −13% | −2% |
| Minimum | 0% | −1% | 0% |
| Under PRESENT Climate Scenario | Net Savings [kWh/(m2·yr)] | Net Savings [MJ/(m2·yr)] | Net Savings [%] |
|---|---|---|---|
| Original | 0 | 0 | 0 |
| Insulated (I) | 18.0 | 64.8 | 30% |
| I + Balcony L50 | 18.1 | 65.2 | 30% |
| I + Balcony L100 | 18.4 | 66.2 | 31% |
| I + Balcony L150 | 18.5 | 66.6 | 31% |
| I + Balcony L200 | 18.2 | 65.5 | 30% |
| Under FUTURE Climate Scenario | Net Savings [kWh/(m2·yr)] | Net Savings [MJ/(m2·yr)] | Net Savings [%] |
|---|---|---|---|
| Original | 0 | 0 | 0 |
| Insulated (I) | 6.7 | 24.1 | 11% |
| I + Balcony L50 | 7.0 | 25.2 | 11% |
| I + Balcony L100 | 8.8 | 31.7 | 14% |
| I + Balcony L150 | 10.2 | 36.7 | 17% |
| I + Balcony L200 | 11.2 | 40.3 | 18% |
Disclaimer/Publisher’s Note: The statements, opinions and data contained in all publications are solely those of the individual author(s) and contributor(s) and not of MDPI and/or the editor(s). MDPI and/or the editor(s) disclaim responsibility for any injury to people or property resulting from any ideas, methods, instructions or products referred to in the content. |
© 2025 by the authors. Licensee MDPI, Basel, Switzerland. This article is an open access article distributed under the terms and conditions of the Creative Commons Attribution (CC BY) license (https://creativecommons.org/licenses/by/4.0/).
Share and Cite
Garcia-Nevado, E.; Lopez-Besora, J.; Besuievsky, G. Including Open Balconies in Housing Retrofitting: A Parametric Analysis for Energy Efficiency. Urban Sci. 2025, 9, 439. https://doi.org/10.3390/urbansci9110439
Garcia-Nevado E, Lopez-Besora J, Besuievsky G. Including Open Balconies in Housing Retrofitting: A Parametric Analysis for Energy Efficiency. Urban Science. 2025; 9(11):439. https://doi.org/10.3390/urbansci9110439
Chicago/Turabian StyleGarcia-Nevado, Elena, Judit Lopez-Besora, and Gonzalo Besuievsky. 2025. "Including Open Balconies in Housing Retrofitting: A Parametric Analysis for Energy Efficiency" Urban Science 9, no. 11: 439. https://doi.org/10.3390/urbansci9110439
APA StyleGarcia-Nevado, E., Lopez-Besora, J., & Besuievsky, G. (2025). Including Open Balconies in Housing Retrofitting: A Parametric Analysis for Energy Efficiency. Urban Science, 9(11), 439. https://doi.org/10.3390/urbansci9110439








