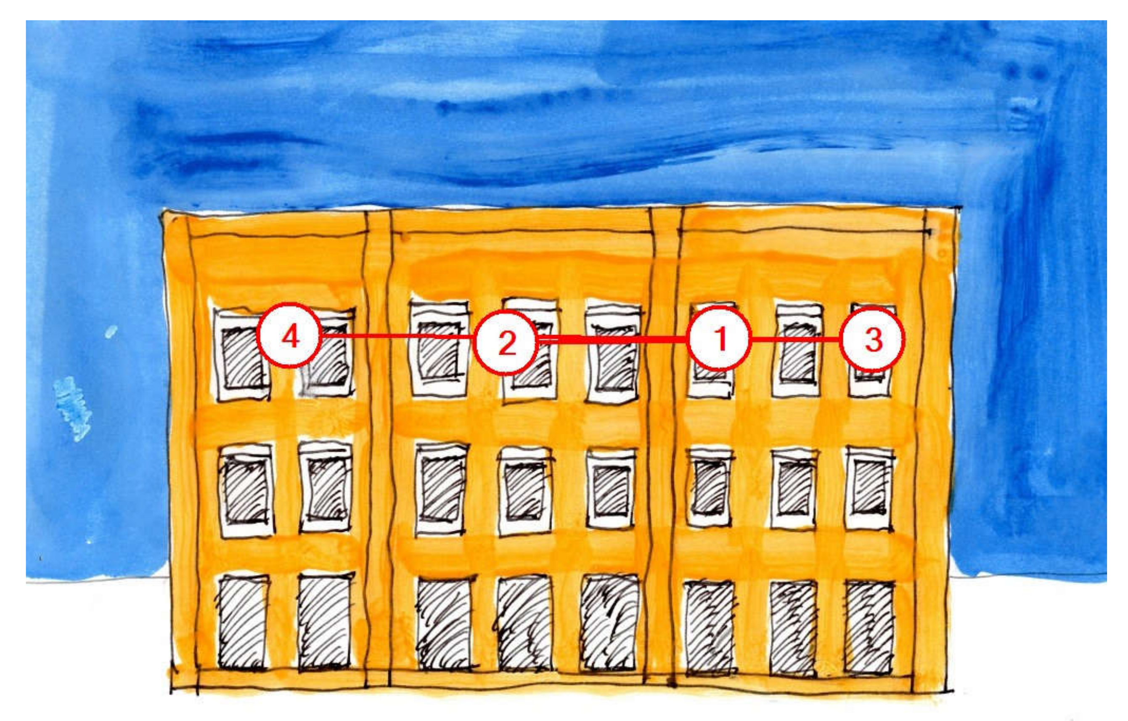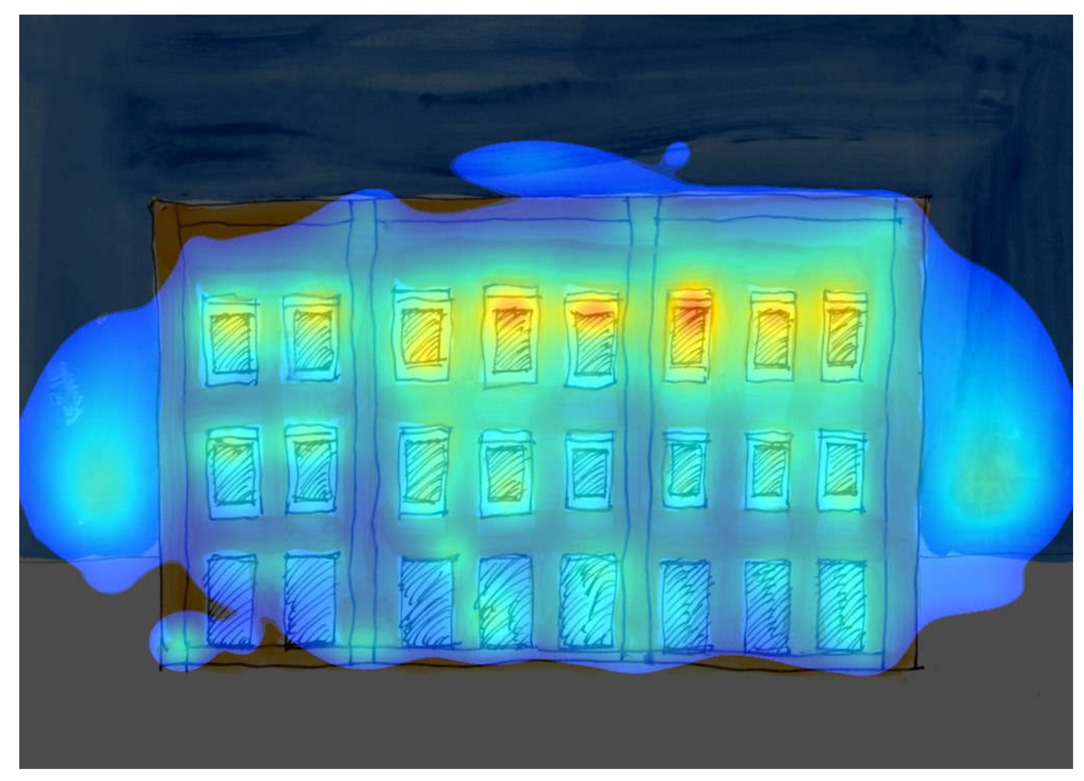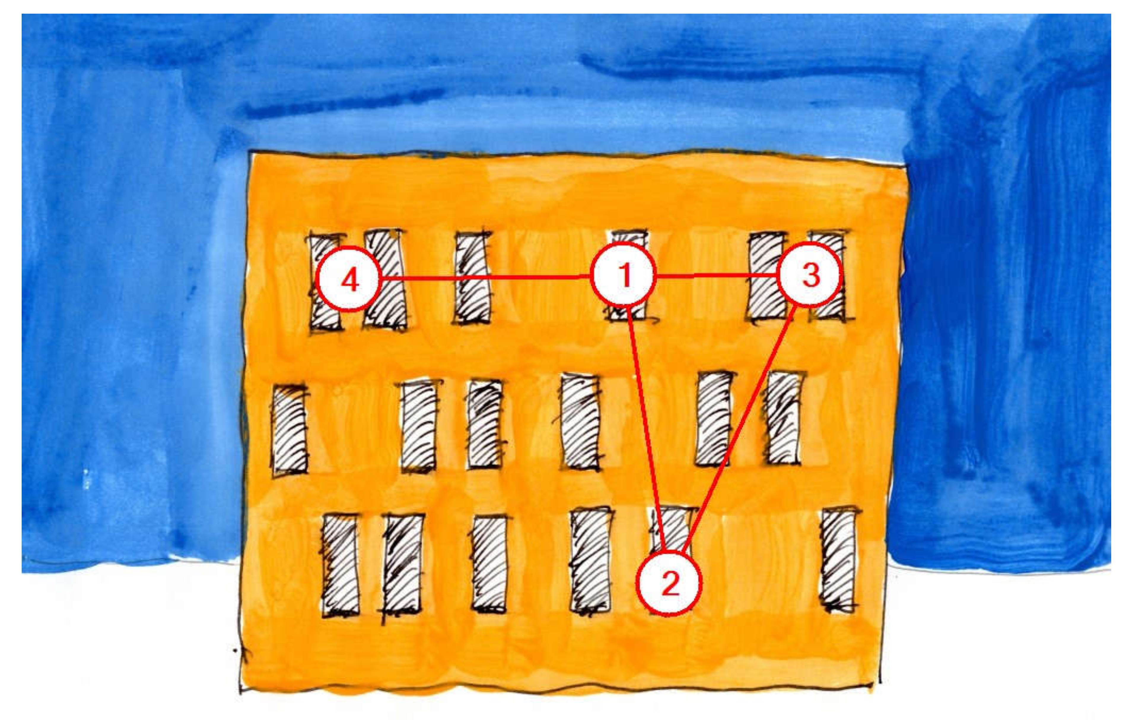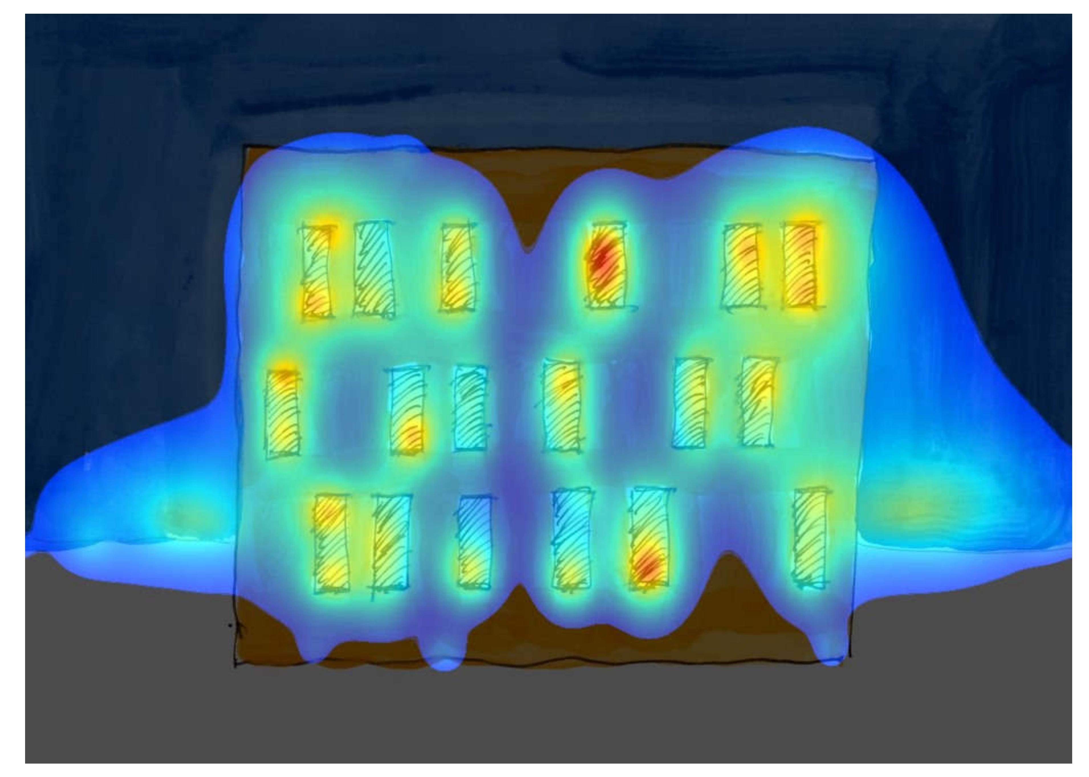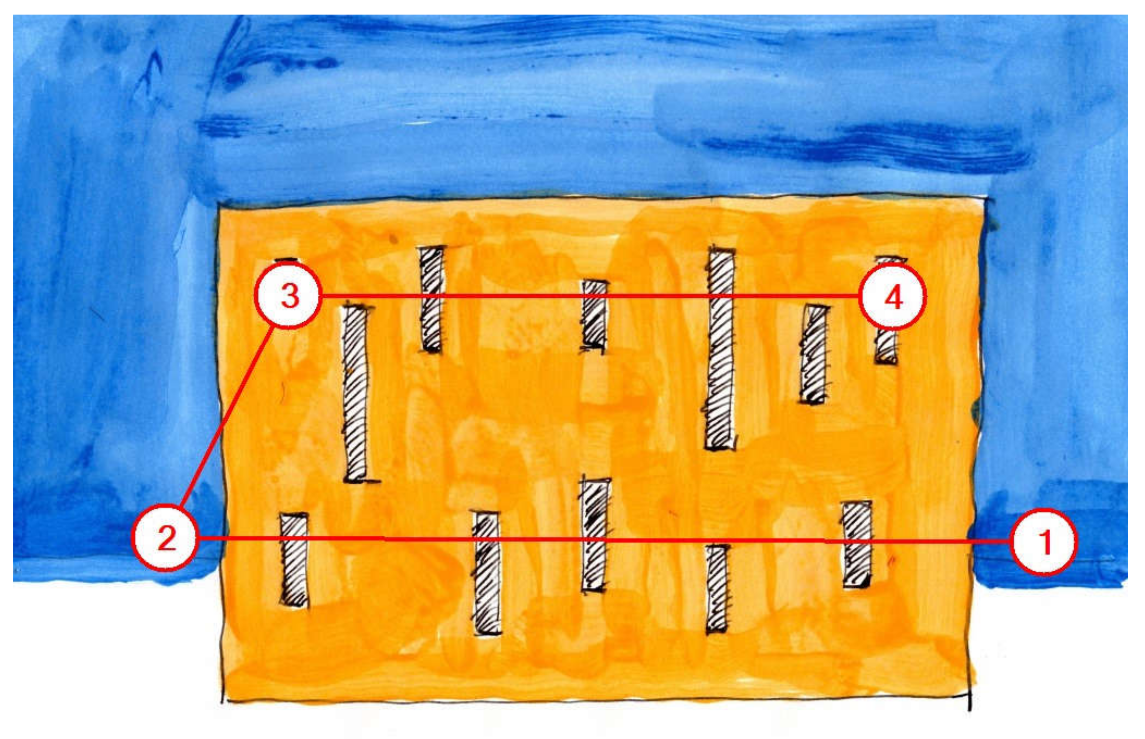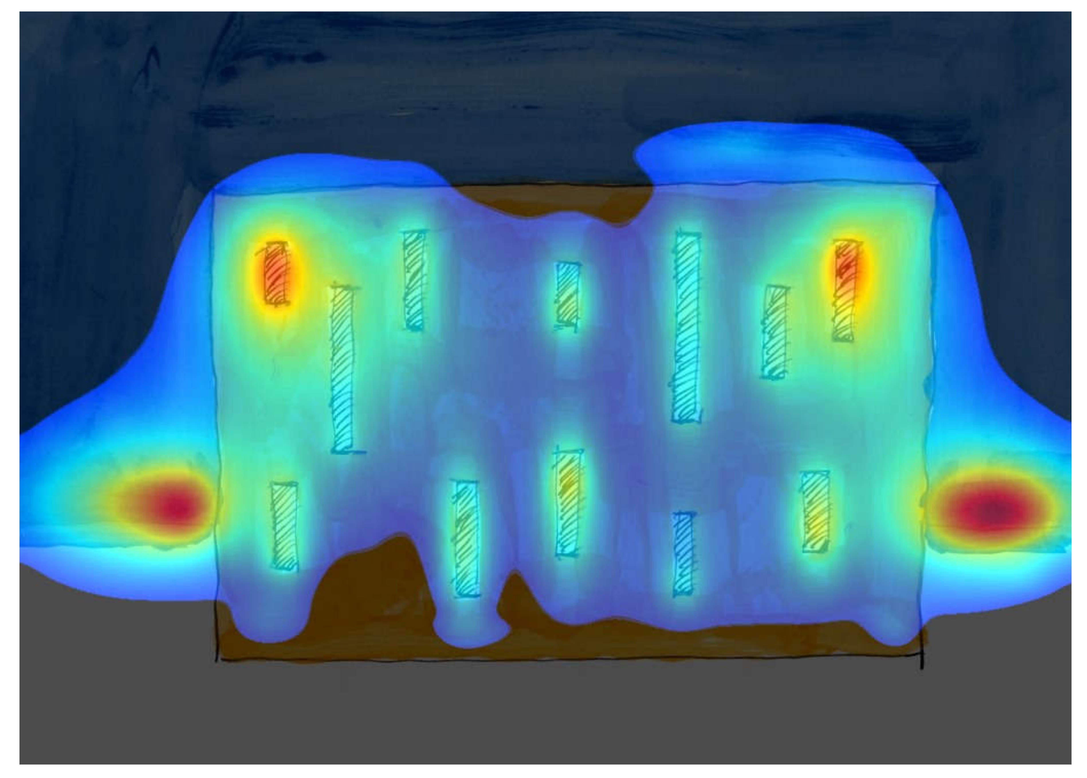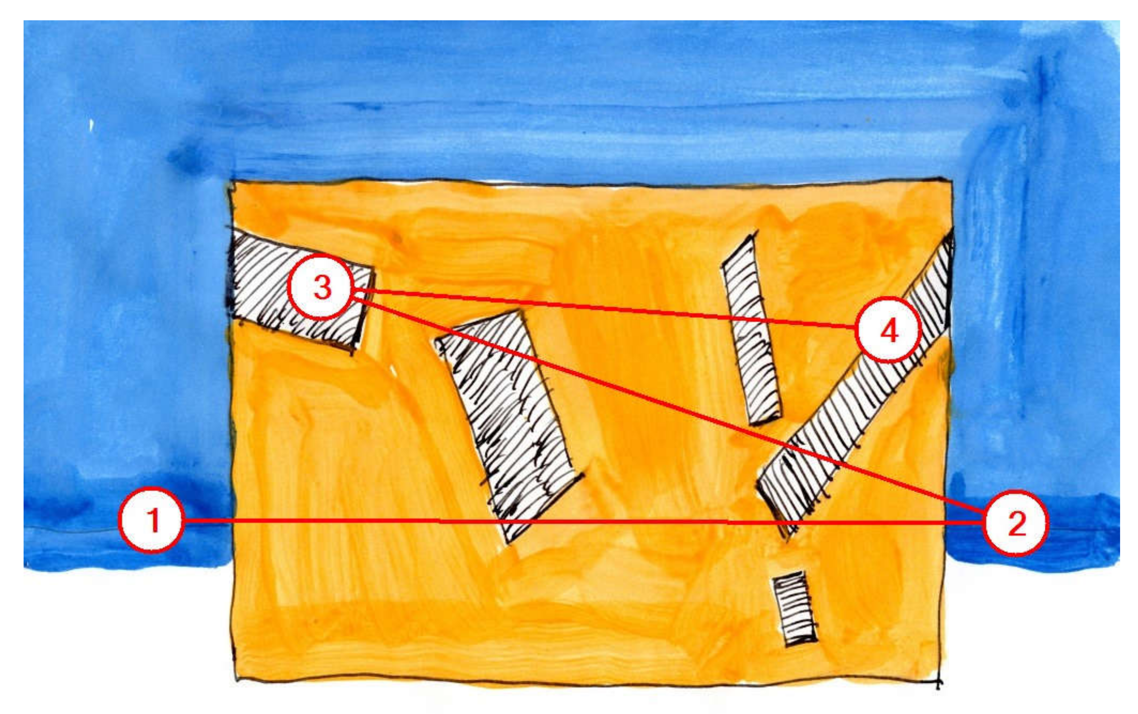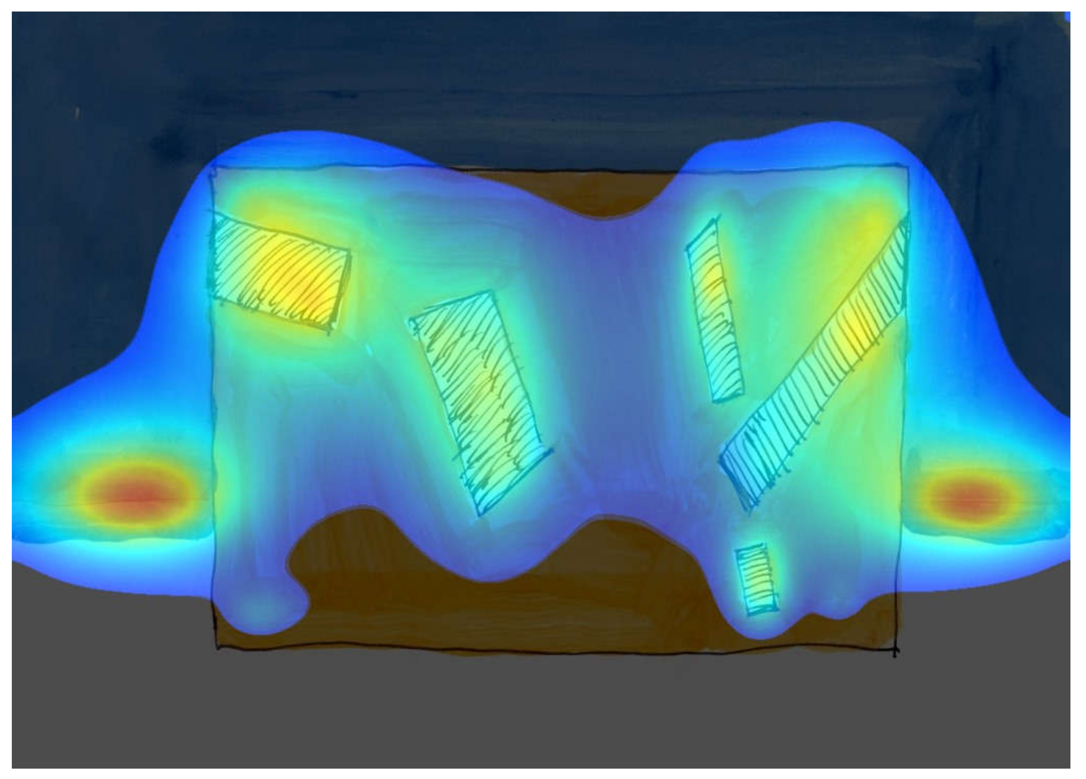1. Introduction: Mapping the Human Experience with Visual Attention Software
We can learn how people react to buildings by studying how they unconsciously view façades. What people see in the first 3–5 s of experiencing an environment, and exactly where their gaze is drawn, determines how their body and brain react to it. This rapid evaluation (which can be measured using biometric technologies) decides whether our unconscious interest encourages us to approach a building, or to instinctively avoid or ignore it. “Engaging” objects and visuals attract our attention. The use of public space depends in part upon its surrounding façades being engaging, which makes this investigation relevant for urban design.
The opposite visceral reaction to “engaging” is “absent”, inciting disengagement, and it is also triggered by unconscious visual cues. Surprisingly, even very large buildings can remain “invisible” because they fail to draw our unconscious attention. However, we often need to override our unconscious evaluation of a structure for practical reasons. When we need to approach a particular building despite a disengaging signal—say, to pass alongside, or enter to accomplish something inside—then we have to force our action. This chore could become stressful, which conflicts with our involuntary fight-or-flight response activated by the sympathetic nervous system [
1].
A practical method for predicting the body’s unconscious interest in building façades helps to design environments that are going to be used. Five different styles of abstracted building façades are analyzed here to distinguish among visual reactions. The experiment is accomplished using 3M’s Visual Attention Software (VAS), which emulates actual eye-tracking [
2]. By combining 30 years of eye-tracking data, this analytic tool simulates human responses to visual stimuli without requiring a laboratory set-up. Extensive studies have verified the success of this software in correctly predicting unconscious human responses to physical environments.
The pilot-studies performed here help us to uncover the details of how unconscious attention takes place, and how it differs dramatically among distinct building façades. Human cognitive processing relies to a significant extent on visual information, so that our environmental experience is largely dictated by mechanisms such as those revealed here. This research has implications for the use of public spaces, because unconscious visual signals communicate that a place is meant for us. Our vision-based experience is directed by very specific geometrical characteristics. Contradicting widely-shared conceptions on the deliberate “design” of public spaces, we do not control our reactions, whereas it is our unconscious reactions that decide if we use a space or not.
Section 3 presents the pilot-studies of analyzing the five building façades using 3M’s VAS (Visual Attention Software). The concept of “cognitive entanglement” as an analogy with the wavefunctions in quantum mechanics proves useful in explaining how some regions in a façade become entangled so as to create a coherent grouping. Regions that do not show cognitive entanglement remain splintered, because their components fail to connect with each other and with the whole. A model by Christopher Alexander on the coherent structure of one-dimensional arrays proves of further interest in analyzing the horizontal spacing of windows.
Section 4,
Section 5, and
Section 6 explain how the model used in this paper relates to existing theoretical foundations, and review previous eye-tracking experiments. The present work relates to urban design because the façades surrounding public space influence its use through unconscious engagement. Visual attention software attempts to mimic human perception, and successfully discovers those influences. 3M-VAS software incorporates decades of eye-tracking data, thus duplicating those results without having to actually perform any direct measurements. Basic metrics that are used in the measurement process include qualities of human vision drawn from biophilia, complexity, and facial recognition (
Section 6). In particular, one component of biophilia is “Gravity”, which privileges the vertical axis for human attention.
Section 7 refers to the subliminal basis for human experience and decision-making. This topic of investigation, now standard in commercial product design, is only now entering other disciplines such as urban design. Investigations of exactly how our neurological system achieves this go back to the Gestalt school of psychology. The classic Gestalt concepts of
proximity, similarity, symmetry, continuity, and
prägnanz are briefly reviewed in
Section 8, as they relate to the model of this paper. The authors have employed the more recent work of Christopher Alexander on how visual patterns affect us directly. Alexander provides a toolkit to help us design visuals and structures that are more “natural”. Alexander’s theory of centers, wholeness, and his “Fifteen Fundamental Properties” support the present work. In particular, his properties
strong centers, alternating repetition, good shape, local symmetries, echoes, and
not-separateness all apply to explain why the eye-tracking emulation software gives such dissimilar results for the five façade paintings.
Section 9 discusses the notion of an urban space working or not depending on the visual impact of its surrounding façades. In this conception of urban structure, the approachability of the façades—instinctively, not intellectually—guarantees that users will be encouraged to populate a public space. This assumption is backed up by data on what factors are responsible for the use of public spaces. Façades that invite disengagement handicap an open space because people are not drawn towards its edges and opposite side, which explains why many otherwise well-designed public spaces remain underutilized. Those results are supported by another tool due to Christopher Alexander, his Design Patterns. Several complementary patterns explain the intimate functional link between the use of a public space and the visual coherence of the building façades that constitute its surrounding borders.
In concluding, general guidelines for approving the construction of new buildings are proposed using this method of analysis. Building façades that elicit unconscious visual interest are expected to define a more useful—and used—urban space. The model of this paper addresses only one of several factors that determine the success of public spaces; nevertheless, it is argued that it represents an important contributing component. Adopting a proactive policy for approving any new building according to predicted human physiological responses makes economic sense.
2. Materials and Methods
This study is written primarily for the interest of urban designers. It is hoped that the diagnostic method will spark interest in practical applications. In order to get to the results of the pilot experiment as quickly as possible, a literature review has been postponed to the appropriate later sections of this paper.
3M’s Visual Attention Software is applied in advertising to determine whether a design or visual advertisement will be noticed or not [
2]. It applies equally to billboards and webpages. Decisions that weigh among interest, lack thereof, or avoidance, are taken unconsciously by the human brain. Visual attention software incorporates and implements results from psychological experiments that determine what principal factors affect pre-attentive human visual interest in the first 3 to 5 s.
One of the authors discovered definite preferences for specific building façades using this visual attention software, and those findings were corroborated independently using direct A/B testing with focus groups [
3,
4]. Those results provide confidence that any analysis using this particular software should also mirror unrealized community and resident preference surveys. Visual attention software by itself promises to offer a simple and practical shortcut to both laboratory neurological experiments and user preference studies.
3M-VAS (Visual Attention Software) scans an image and predicts eye-fixation maps [
2]. Out of several modes of analysis, two in particular are of interest to the present experiment. The first determines the four most likely immediate fixation spots for the eyes. This scanning sequence estimates where our gaze first lands—without conscious awareness—and how it successively jumps to take in the rest of the image. The second result estimates the intensity/multiplicity of fixation spots over time, showing where visual interest draws the eye repeatedly. Those favored regions create a “heat map” in which the intensity of attention is color-coded: black (none), violet (very low), blue (low), green (medium), red (considerable), dark red (maximum).
The method of analysis presented here uses paintings of five stylized building façades containing several windows. Visual features other than those on which the present model focuses were removed, because the details contained in photos would be distracting to the software. Paintings were based on actual buildings by one of the authors (NAS), with artistic license. The five dissimilar façades represent simplified versions of traditional architecture, Art Deco, and contemporary design styles. They are labelled below as: A. Classical/Baroque, B. Art Deco, C. Contemporary horizontal rows, D. Contemporary vertical slits, and E. Contemporary diagonal slits.
The stylized façades were adjusted to have a roughly similar scale and windows of comparable size. In addition, entrances were not shown in this study, since these draw the eye—or not—and their presence would introduce a separate variable for measurement. (Entrances, along with other informational qualities responsible for the engagement effect on façades, will be studied in a separate paper). Here, we focus solely on the effect that windows and their size, shape, and arrangement have on our perception of a building.
3. Results of Analyzing Five Building Façades
What follows is an analysis of the results obtained from running the 3M-VAS software on each of five different façade paintings prepared to illustrate widely differing architectural styles.
3.1. Case A: Classical/Baroque Building
The eye looks much more inside this traditional building façade than away from it (
Figure 1), indicating that it is “engaging”. In the visual scanning sequence, we systematically take in the top floor windows, and stay mostly focused there. The heat map (
Figure 2) reveals that each window in the top row draws a similar degree of interest, hence the top row of windows is perceived together as a coherent structure. Borrowing terminology from quantum mechanics, this is evidence of “cognitive entanglement” in which components generate a field—a wavefunction—that overlaps with similar components nearby, thus linking the group into a coherent larger whole.
This example is not exactly representative of a real building, but of the graphic where the top row draws the most natural gaze, having the most contrast with the sky. (Note the deliberate absence of an entrance, which would shift one’s gaze to the ground floor).
3.2. Case B: Art Deco building
Here a person’s gaze is again directed largely within the building’s façade. The first eye fixation is where it is probably expected: at the axially symmetric point on top of the window distribution (
Figure 3). The top of the painting attracts one’s attention the most. The eye passes most of its fixation time around the top point on the vertical axis of symmetry (
Figure 4). Looking at this building is an implicitly organizing—versus disorganizing—experience. The observer’s brain unconsciously knows where to look before someone consciously has to head towards a front door. As in the previous example (Case A Classical/Baroque above), visual interest for this image does not duplicate that for an actual building, where a person’s gaze would also include the ground level and lower elevations.
3.3. Case C: Contemporary Horizontal Rows Building
In this example, vertical windows are aligned along three horizontal axes, and visual interest keeps the eye fixated inside the building façade. However, the eye wanders around randomly without grasping a coherent pattern that would unify the façade (
Figure 5). The lack of translational symmetry in the horizontal direction and lack of vertical symmetry among windows in distinct rows appears to confuse our gaze. Seeking coherent structure—“cognitive entanglement”—that is not present, the brain perceives separate groups of windows as weakly related, with the data showing three ambiguous and splintered groups (
Figure 6). This building’s façade is not a significant place to focus on.
Windows aligned horizontally (having the same shape and size) define a one-dimensional informational problem studied by Christopher Alexander [
5]. There are many possible latent subsymmetries (mirror symmetry about some vertical axis of a group of windows together with the spaces between them) on one horizontal level. In the earlier traditional building (Case A Classical/Baroque above) its multiple subsymmetries define very strong cognitive entanglement, whereas here in Case C the groupings are weak. Stefano Serafini has presented a complete theoretical treatment of how those horizontal symmetries define coherent structure [
6]. In Case C, the unintended weak groupings are two-dimensional, being both horizontal and vertical, and hence go beyond Alexander’s one-dimensional model. (A more detailed discussion is given in
Section 8, below).
3.4. Case D: Contemporary Vertical Slits Building
Vertical slit windows that are not aligned horizontally create a façade that incites disengagement. The eye looks off on either side before looking at the building itself (
Figure 7). Continuing to spend most of its time looking away from the building (
Figure 8), the eye focuses only secondarily at the top-left and top-right corners and hardly ever inside the façade’s central area. This façade displays no cognitive entanglement. The possibility of mirror symmetry within any group of windows about a vertical axis is lacking. The absence of cognitive entanglement and multiple subsymmetries creates a much more disengaging response than Case C (horizontal rows) above, where similar vertical slit windows were aligned horizontally although not vertically.
The brain’s preference for bilateral symmetry about a vertical axis plays a determining role in this example—through its absence. Human evolution in the gravitational field fixes our preference for a vertical axis of symmetry [
7,
8]. The reason that the brain prefers symmetries is because they do not overwork our cognition. It is faster for the brain to process symmetrical visual input compared to asymmetrical visual input, because symmetries compress raw information [
9,
10,
11]. Our brain also actively seeks face-like structures that are defined by a complex and very specific bilateral symmetry (here also lacking). Those are easy to process since specific brain cells are tuned to recognize detailed facial symmetries [
1,
8].
3.5. Case E: Contemporary Diagonal Slits Building
The diagonal windows in this example are totally “disengaging”. The eye looks first on both sides outside the building (
Figure 9) and only then at the building itself. The heat map reveals that the eye actually spends most of its time on either side away from the building’s façade (
Figure 10). This is despite the building occupying most of the graphic. These findings suggest that this building is barely perceived: there is no cognitive entanglement to draw our attention and create visceral involvement. By intention, the design of Case E shown here does not include subsymmetries (coherent structure) that would have helped draw the eye to the façade’s interior.
The present analysis establishes a clear ranking for the five different examples. Measurements reveal a roughly decreasing degree of engagement in the sequence the façades were presented. Higher scores are obtained for those façades A and B whose window arrangements define more coherent structure—which we perceive as “cognitive entanglement”—and which is achieved by means of multiple subsymmetries [
5,
11]. Lower scores are obtained for façades C, D, and E in contemporary styles whose design elicits a response that incites disengagement. The visual attention software reveals that the eye does not focus on those, whether or not this was the designer’s intent.
4. Discussion: Design that Engages
Because the brain is locked inside its own shell (the skull), it does not see, hear, touch, or taste anything, but relies entirely on sensory systems for information input. Those neurological mechanisms work algorithmically to receive input and process it prior to making survival decisions. This is a key reason why first eye fixations are so important: they direct the brain instinctively towards the visual stimuli that have the highest priority to process. Engagement is a pre-condition for healthy visceral behavioral actions to follow implicitly. The brain only takes in visual stimuli during fixations, three of which occur every second the eyes are open. No visual stimulus enters the brain during saccades (the jerky eye movement between fixations).
Buildings create the public realm, and therefore have a responsibility to serve public needs, unlike an artifact, or a painting or sculpture inside a gallery, where we can have more digression about whether we choose to see or use them or not. Large-scale design has a major influence on human sensibilities and emotional wellbeing. The authors subscribe to the model of public space as being strongly influenced by surrounding building elevations (see
Section 9, below) [
12,
13,
14,
15,
16,
17,
18,
19]. The visual quality of façades contributes one key factor to whether public space is consistently used. Not every architect or urban planner agrees with this interpretation; yet this assumption—based upon convincing data—motivates the analysis of the present paper.
The outdated relativist assumption that our reaction to structures is subject entirely to individual preference has to be rejected on the evidence. Building façades of vastly different informational impact will have a correspondingly different impact on a viewer, which unconsciously determines decisions regarding approach. We can certainly differentiate between two façades as to which one is more engaging. The “engaging” façade will better support human interest, better support the public realm, and better support the kind of city that most citizens actually want. The research presented here makes the point that the human organism instinctively seeks coherent structure—“cognitive entanglement”—so as to better interpret its immediate surroundings.
The pilot-studies undertaken in this paper indicate that the brain is hardwired to avoid looking and focusing on façades in the three distinct contemporary styles: those are “disengaging”, whereas more traditional architecture is implicitly “engaging”. The disengaging façades provide no interaction—the definition of adaptive design—at all (see
Section 7, below). Avoidance of engagement can be explained in evolutionary terms. Designs that break away from patterns found predominantly in natural objects and settings require extra energy to process because they deviate from our evolved information-processing constraints, and hence may trigger additional stress. They do not appear to fit the cognitive paradigm we evolved to see [
1,
8,
20].
It should be emphasized that the present method of analysis and results are independent of particular architectural and design styles, and are in no way deterministic or reductionist. Traditional styles turned out to be more engaging than the contemporary ones studied here, yet this result comes from an entirely impartial piece of software, and not from any built-in procedural preference. The evaluation tools we advocate will help to preserve a city’s historic resources, and make sure that visually engaging design—in a measurable, not arbitrary sense—is incorporated into any new development that drives economic growth.
5. Theoretical Justification for Using Visual Attention Software
3M’s Visual Attention Software is designed to mimic and reproduce results normally obtained from real-time eye-tracking experiments, and has been tested to correlate within 92% [
2]. Actual eye-tracking is considerably more involved to execute. Although 3M’s Visual Attention Software is a proprietary program, the company does explain that it bases its algorithm on four visual elements. Those have been verified by experiments in cognitive psychology and neuroscience. For example, human vision depends to a large extent upon these four visual elements that attract our attention and trigger unconscious viewing:
Edges: density of differentiations, or greyscale contrast—T2.
Intensity of color hue—T4.
Contrast among color hues: red/green and yellow/blue—T5.
Similarity to a face: bilateral symmetry with fixation points roughly corresponding to eyes, nose, and mouth.
This descriptive labeling is not due to 3M. The first three elements were introduced in a mathematical model of design complexity, using the notation
Ti, by one of the authors [
11,
20]. Contrast, color, detail, and coherence through symmetries are all essential for us to interpret our world. The fourth element, abstract facial similarity, has been investigated at length by the other author [
8]. This last factor is a complex quality that incorporates several more basic geometrical measures such as specific nested bilateral symmetries about a vertical axis. Abstract facial similarity can be codified using components, labeled as “Gravity”, “Representations-of-Nature”, and “Organized-Complexity”, of what is defined elsewhere as the Biophilic Healing Index [
7].
These metrics identify informational needs established by human evolutionary adaptation. They do not represent idiosyncratic personal preferences. A large body of recent research has uncovered how the brain seeks information in order to make instantaneous decisions upon which life depends. Pre-attentive processing uses vision to decide what to focus on: where to allocate the brain’s resource-intensive computing power. 3M-VAS software is but a simple—although very effective—implementation of a complex model of how the brain grasps environmental information, and how the body reacts unconsciously to that input. Studying visual attention shows how the brain directs the eye to take in visual stimuli, and what the brain will make the observer focus on without their awareness. This is very important for commercial design, which is what the 3M-VAS software was initially developed for.
6. Eye Tracking, Biophilia, and Neuroarchitecture
Direct eye-tracking experiments relate to the model of this paper by documenting unconscious visual attention [
20]. They can be performed, for example, using eye-tracking eyeglasses from the company iMotions [
21]. Recent eye-tracking studies support the general approach that derived the above result using visual attention software [
3,
4,
22,
23]. 3M-VAS software is meant to reproduce pre-attentive processing that occurs within the first few seconds, whereas eye-tracking can be run for as long as the experimenter wishes. However, after the initial “first-glance-vision”, eye-tracking measures conscious rather than unconscious viewing. Another promising research direction combines virtual reality with eye-tracking [
24,
25,
26]. Results to date are encouraging in quantifying the factors responsible for a positive architectural experience using physiological criteria.
Eye-tracking explorations of urban form are slowly gaining a foothold in urban science [
27,
28,
29,
30,
31,
32,
33,
34,
35,
36]. This is an exciting development that serves to countermand the traditional formalistic approach to designing the public realm. Information obtained from eye-tracking experiments often reveals hidden factors that lead to successful places; or proves other factors favored in conventional planning theory that have been assumed to contribute but which in fact do not. This research introduces important and practical tools to the mainstream design and planning professions. The present authors disagree, however, with a common assumption by other authors as to what is a priori a great piece of architecture: one should trust the eye tracking to analyze its appeal.
Note that visual attention software does not mention feelings: it only reveals whether we are likely to be interested in a visual enough to look at it or not. In the latter case that incites disengagement, feelings will further distinguish between situations that are merely uninteresting because they are neutral for our neural system, from those that are avoidant because they create anxiety [
20]. We could infer which is which; but technically we still need other metrics such as facial expression analysis, an electroencephalogram (EEG), galvanic skin response, heart rate, or some combination of those to properly describe the emotional experience. Human beings are emotionally-based organisms, hence the emotional experience of architecture decides whether it is safe or threatening.
Current investigations that relate to the model of this paper include (i) biophilia [
7,
37], (ii) coherent structure [
5,
11], and (iii) neuroarchitecture [
38,
39]. Biophilia is a positive neurological effect that living organisms and natural environments elicit in human beings; therefore, visual patterns that mimic or refer to biological and natural patterns are expected to possess a geometry that draws our interest. This effect is dramatically confirmed in the improved health effects on users exposed to biophilic environments [
7,
37]. As discussed at length in the literature, the biophilic effect is not a mysterious vitalistic force, but rather a visceral reaction to specific visual geometries.
Coherent structure is defined by the work of Christopher Alexander and others, who codified geometrical properties of the environment that elicit a similarly positive attraction as biophilia. The organization of complexity gives rise to coherent structure, and the human organism apparently evolved to process and recognize specific forms of visual organization [
5,
11,
20]. This effect catalyzing engagement is independent of superficial biological resemblance, and goes much deeper to the mathematical ordering of information that facilitates cognition.
Neuroarchitecture is a developing discipline that uses medical data on what humans find viscerally attractive in environments and patterns [
38,
39]. Neuroarchitecture tries to anticipate human reactions to designs and forms by relying upon documented neurological responses, which links the discipline directly to the above experimental method. The goal is to then build structures that we are fairly sure will prove to be approachable instead of avoidant. As described earlier, this effect is unconscious, and could be overridden by personal preference or prior conditioning and learning. Yet the original, primary neurological response can be largely predicted and it does not vary among individuals.
7. Interaction Design Comes to Architecture and Urbanism
Since the beginning of the 20th century, design has been taught in architecture schools using toolkits that are still in place today. A separate research-based discipline developed for commercial applications in the world of product design. This still-emerging field combines parallel and complimentary contributions from industrial design, advertising, computer–human interfaces, and other practical interests. The developing tools draw upon experimental psychology, where increasingly sophisticated laboratory experiments aided by new instrumentation give a clearer picture of how the human body interacts with its environment. Today, a large segment of applied design is driven by those recently developed techniques [
40,
41].
Design is concerned with the interaction between people and things. To design effectively for people, we need a basic understanding of how human physiology works, and of an individual’s needs and capabilities. A key element of this remarkable human experience is how it is directed subliminally. As Donald Norman explains, this process is unconscious, without people ever realizing it: “Because much human behavior… occurs without conscious awareness—we often don’t know what we are about to do, say, or think until after we have done it… Modern designers like to characterize their work as providing deep insight into the fundamentals of problems, going far beyond the popular conception of design as making things pretty.” [
42].
Software, such as 3M-VAS, can help us literally “see” how this happens. The main principles of how we interact with our environment are already established [
1,
5,
7,
8,
11,
20]: using visual attention software to process scenes revolutionizes the ease with which the public can grasp the effect. 3M’s Visual Attention Software, based on an algorithm drawn from decades of eye-tracking data, reproduces results normally obtained from real-time eye-tracking experiments, yet is significantly cheaper and less expensive to run. It simulates what people see during the first 3-5 s of viewing [
2]. That occurs before the conscious brain gets involved, revealing the foundational information the body and brain then respond to. Once an image is uploaded to its site, VAS creates “heat maps” that glow brightest (yellow then red) where people are predicted to look most, fading to black in areas ignored. The software also creates visual sequence drawings revealing the predicted viewing sequence the brain, again without conscious awareness, will direct viewers to follow.
More studies need to be conducted to confirm these preliminary findings; however, they already indicate interesting results that are profoundly important if we want to create a healthy public realm. Humans are a visual species, and the quality of our experience is directed by vision, a process that we do not consciously control. Unconscious experience determines our behavior and how we actually respond to the spaces around us. Buildings the brain directs us to shy away from implicitly work against our visceral feeling that a place is meant for us.
8. Gestalt Psychology and Christopher Alexander’s “Wholeness”
The present analysis falls directly in line with the Gestalt method of perception. That approach assumes that a visual pattern is perceived as a whole. Individual components of an image are assumed to cooperate in multiple ways to create a response that is greater than the sum of its parts [
43,
44,
45]. It is this overall coherence that makes a direct impression on our neuronal system. Over the years, experimental psychology has been providing a sound evidential support for gestalt concepts that were originally formulated intuitively and heuristically.
Gestalt qualities of proximity, similarity, symmetry, and continuity are responsible for engagement in the five façades studied above, giving the same ranking as the software. In cases A and B, the windows are situated near each other, whereas only some are in case C, while the windows are further apart in cases D and E. In cases A and C, the windows are similar. In case B, in which the windows are similar though not of the same length, bilateral symmetry holds the entire group together. It was already noted how the multiple subsymmetries in cases A, B, and C contribute to visual interest (but only weakly in C). The windows in cases A, B, and C show continuity along a line (and curve, in the case of B). Cases D and E satisfy none of these Gestalt qualities.
The authors are directly influenced by the work of Christopher Alexander, who advanced upon the Gestalt school of perception in his four-volume book
The Nature of Order [
5]. Alexander introduces the concept of “wholeness” (i.e., coherent structure), which corresponds to organized visual complexity. He develops a set of practical tools for analyzing and creating wholeness. These include a set of 15 geometrical rules that, when applied in combination, generate wholeness. Alexander also gave an explanation of how recursive wholeness is created through what he calls “the field of centers”. It is interesting to draw the relationship between the
prägnanz quality defined by the Gestalt school, and Alexander’s wholeness.
The five façade examples of the above experiment can be rank-ordered in terms of decreasing wholeness. The same sequence arises as with the Gestalt qualities, since several of the “Fifteen Fundamental Properties” [
5,
46,
47] are satisfied in façades A, B, and C, but violated in C, D, and E. S
trong centers, alternating repetition, good shape, local symmetries, echoes, and
not-separateness all apply directly. For example,
strong centers arise when nested symmetries draw visual attention to points of focus;
echoes when there is similarity at a distance and similarity under scaling magnification;
not-separateness when every portion is integrally related to every other portion.
Alternating repetition occurs in cases A and B only. Engagement is thus directly proportional to wholeness.
Alexander’s pioneering studies established the link between coherent structure achieved through multiple symmetries, and pre-attentive vision. In an experiment using 35 strips with black-and-white patterns, subjects ranked them according to their perceived “wholeness” [
5,
6,
48,
49]. It turns out that the only way to actually perceive the wholeness is to use pre-attentive vision, not conscious vision. Then, Alexander discovered that the wholeness could be computed by counting the number of bilateral subsymmetries in each strip. The wholeness deduced by pre-attentive viewing correlates directly with the wholeness computed by counting the coherent structure.
The present paper has picked up on one insight of Alexander, who in an Appendix to
The Nature of Order draws an intriguing analogy between wholeness and the overlapping wavefunctions from quantum mechanics [
50]. The authors wish to propose this concept as being especially relevant for the analysis of visuals. As the impression of an image is communicated rapidly and unconsciously to the human brain, explaining how we react to something large like a building façade has to consider the overall impression, and not the individual components. In this context, the concept of “quantum entanglement” proves to be particularly useful, as it suggests how the parts of a façade interlink in our visual system.
Evaluating different images is accomplished by the visual attention software directly, with the above theoretical rubric providing additional logical support to justify the method. This brief discussion also answers the question of whether the present model trivializes architecture by ignoring the usual concerns and tools that architects use for composition. It does not. What the model does achieve is to identify a higher-order selection that acts independently of compositional rules that an architect normally applies in design. If a building’s façade turns out to be disengaging in practice, then the details of its composition would turn out to have a relatively minor value.
9. How Urban Space Depends on Its Surrounding Façades
A key assumption underlies the relevance of this model to urban design: that urban space will be used more if its surrounding façades are engaging [
13,
14,
15,
16,
17,
18,
51]. This is one of several factors that explain the success of an existing public space and guarantee that an unbuilt design will achieve a hoped-for popularity. The present paper focuses on this factor to the exclusion of all the others. The authors believe that unconscious attention on surrounding building façades is an important consideration that will help in understanding why some public spaces are used, whereas others, having roughly similar dimensions and characteristics in their plan, prove not to be as successful in practice.
Urbanists have been interested in human responses to public spaces and the urban environment in general, conducting numerous user preference studies either on site, or through photos. That effort has accumulated a body of valuable data. Of more immediate interest here is the biometric measurement of effects that underlie preference, something that is fairly recent. There is a key difference between conscious attention that older studies tend to measure, and unconscious attention that is discovered only by tapping into our spontaneous responses. As previously noted, we (the users) are not aware of those unconscious reactions to the elements of a place.
While the reported visual experiment is immediately relevant to architectural composition, that was not the main point of this paper. The focus here is on optimizing the design of public space. Engaging façades will unconsciously draw a person’s interest to enter the open space in the first place, walk along the perimeter, and subsequently cross to the opposite side. Eye fixation drives exploration, thus impacting our experience of place. Unconscious fixations underlie behavior and influence subsequent conscious decisions. Boosting the psychological motivation for utilizing all possible cross-trajectories increases the open space’s dynamic use. Envisioning urban space to work in this way is supported by observations [
13,
14,
15,
16,
17,
18,
19,
51,
52,
53], and is quite distinct from effects due to the design of the ground plan.
The most direct explanation of this model for urban space comes from “design patterns”, which document evolved design solutions that work, as discovered in successful architectural and urban examples. Unwritten design knowledge derived from trial-and-error over centuries of building activity is implemented in built forms around the world. Several key patterns in the original compendium
A Pattern Language link the use of an open space to its surrounding borders [
12]. Those include Pattern 122: Building Fronts, Pattern 124: Activity Pockets, and Pattern 160: Building Edge. The more recent
A New Pattern Language for Growing Regions includes several more: Pattern 2.3: Public Space System, Pattern 2.4: Biophilic Urbanism, Pattern 6.1: Place Network, and Pattern 8.1: Street as Room [
16].
A separate group of design patterns determine how the user is directly drawn to a terminating vista, such as might occur at the end of a street. An “engaging” building elevation will define a directionality and “pull” for people, which then catalyzes movement along that axis of engagement. This effect is well-documented in traditional urban fabric [
13,
14,
15,
19]. From the original Alexandrian patterns, we have Pattern 120: Paths and Goals [
12], supplemented with the new patterns, Pattern 2.3: Public Space System, and Pattern 8.2: Terminated Vista [
16].
Evaluating building façades using visual attention software therefore promises to become an effective tool for designing urban space. Many authors ask why a few public spaces are disproportionately well-loved: those attract multitudes of tourists from all around the world. A scientific approach to answering this question has value for contemporary practice. It independently confirms the usual explanation based on the historical nature of those places, but reveals the effect as due to the quality of visual engagement and not the age of the buildings. This diagnostic tool permits an architect working today to achieve the same degree of success seen in those heritage structures.
10. Conclusions: Responsible Design for the Public Realm
Visual attention software revealed clear and dramatic differences of perception among five different stylized façades. Urban space requires buildings whose façades attract a person’s attention unconsciously. This is a necessary (though not sufficient) component of successful place-making. The design of the public realm has evolved organically since the first human settlements. This study suggests how traditional design most reflects what we are built to see unconsciously, and consequently, what is easiest for us to take in. It also suggests why “imageability”, the term Kevin Lynch coined in
Image of the City [
31,
54] to measure how easily an environment makes a mental image, depends on geometry. Traditional streetscapes possess imageability, but modern ones less so, because it is too hard for the eye to fixate on them.
A recommendation is that progressive architecture firms experiment using 3M-VAS (Visual Attention Software) to evaluate a building before applying for a construction permit. The data—as in our examples analyzed here—will form an important part of the argument for why the proposed building will enhance the urban space in front of it, and consequently, enhance the public realm. In parallel, review boards can also use this software to check whether the application accurately represents the positive benefits attached to the new building. Since the method is available and is extremely easy to use, this protocol will save generations of users from having to live with a building façade that incites disengagement.
Thinking about how to improve the built environment has led to recent major changes in analytic approach, trying to set out the objective evidence on what affects our body. Data on absolute height, height-to-width ratio, entrance focus, fenestration pattern, level of detail and ornament, materials, path structure, etc., link façade quality to human responses, and those findings are supported by tabulated evidence of community and resident preferences [
12,
13,
14,
15,
16,
17,
18,
19]. Practicing architects recognize massing, materials, context, etc., yet still base a “disengaging” design on abstract aesthetics. Policy recommendations for design review boards would implement the physiological and psychological responses of ordinary people in creating successful urban spaces. As was cited earlier, and is worth repeating, buildings the brain directs us to shy away from implicitly work against our visceral feeling that a place is meant for us.
