Modeling, Monitoring, and Validating Green Roof and Green Facade Solutions with Semantic City Models Using Low Cost Sensors and Open Software Infrastructures
Abstract
:1. Introduction
2. Related Research and Methodologies
3. Semantic City Models and Data Infrastructure
4. Setup of the Experiment
5. Model Development
5.1. Green Façade Model
5.2. Green Roof Model
6. Results
6.1. Results from the Measurement Campaign
Structural Temperature
6.2. From Our Models
7. Discussion
7.1. Model Significance
7.2. Model Validation
7.3. Sensitivity Analysis
7.3.1. Sensitivity to Climate Conditions: Solar Radiation, Relative Humidity, Wind Speed
7.3.2. Sensitivity to Plant Characteristics
8. Conclusions
Supplementary Materials
Author Contributions
Funding
Acknowledgments
Conflicts of Interest
Appendix A
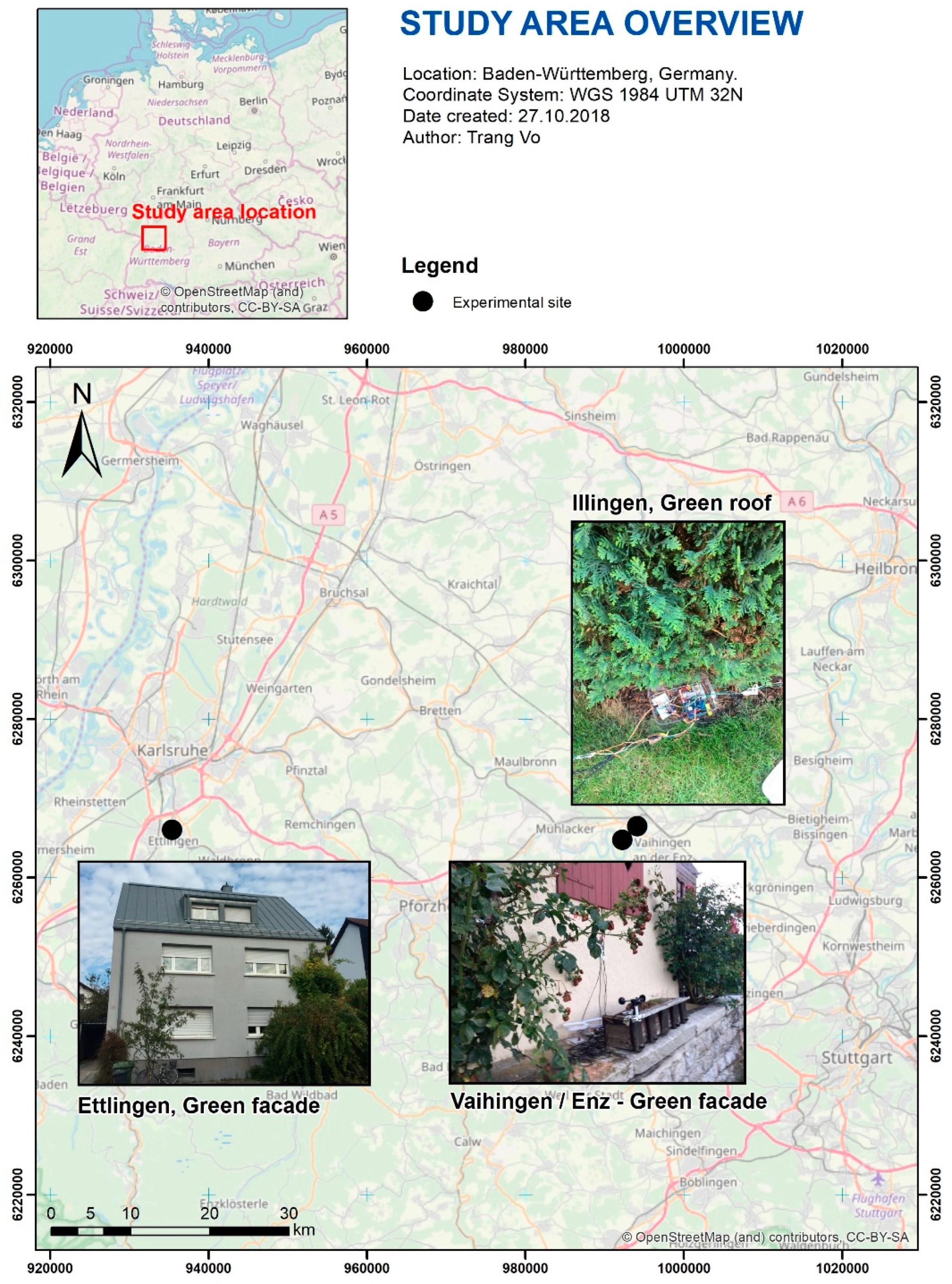
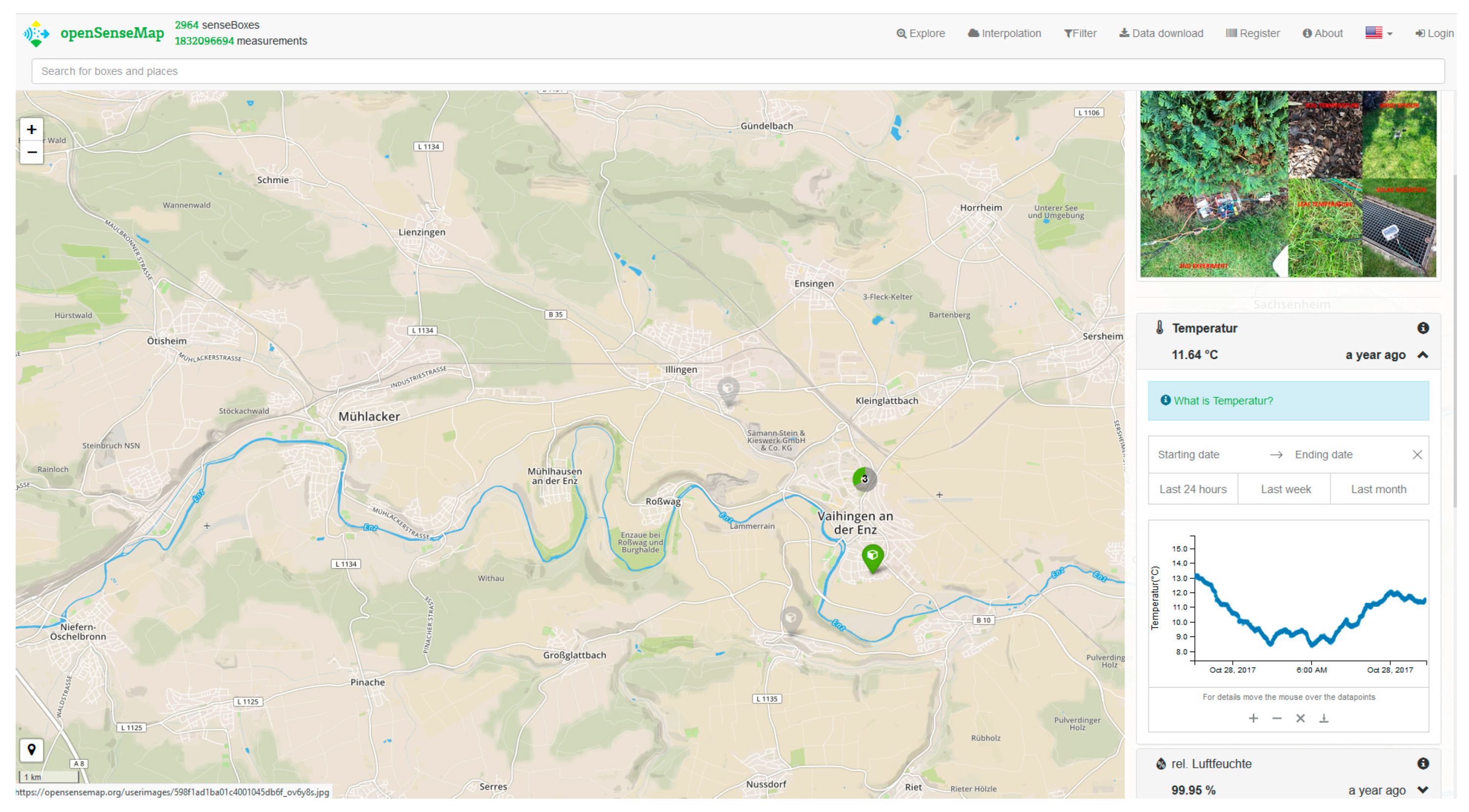
References
- United Nations Department of Economic and Social Affairs. The 2018 Revision of World Urbanization Prospects; United Nations Department of Economic and Social Affairs: New York, NY, USA, 2018. [Google Scholar]
- Energy Efficiency Buildings. Available online: https://ec.europa.eu/energy/en/topics/energy-efficiency/buildings (accessed on 15 October 2018).
- Stewart, I.D.; Oke, T.R. Local climate zones for urban temperature studies. Bull. Am. Meteorol. Soc. 2012, 93, 1879–1900. [Google Scholar] [CrossRef]
- Arnfield, A.J. Two decades of urban climate research: A review of turbulence, exchanges of energy and water, and the urban heat island. Int. J. Climatol. 2003, 23, 1–26. [Google Scholar] [CrossRef]
- Perini, K.; Ottelé, M.; Fraaij, A.L.A.; Haas, E.M.; Rossana, R. Vertical greening systems and the effect on air flow and temperature on the building envelope. Build. Environ. 2011, 46, 2287–2294. [Google Scholar] [CrossRef]
- Hoffmann, L. Sustainable Architecture; Earth Pledge Foundation: New York, NY, USA, 2000. [Google Scholar]
- Köhler, M. Green facades—A view back and some visions. Urban Ecosyst. 2008, 11, 423–436. [Google Scholar] [CrossRef]
- Hoelschera, M.-T.; Nehls, T.; Jänickeb, B.; Wessolek, G. Quantifying cooling effects of facade greening: Shading, transpiration and insulation. Energy Build. 2016, 114, 283–290. [Google Scholar] [CrossRef]
- Fang, C.F. Evaluating the thermal reduction effect of plant layers on rooftops. Energy Build. 2008, 40, 1048–1052. [Google Scholar] [CrossRef]
- Cameron, R.W.F.; Taylor, J.E.; Emmett, M.R. What’s ‘cool’ in the world of green façades? How plant choice influences the cooling properties of green walls. Build. Environ. 2014, 73, 198–207. [Google Scholar] [CrossRef]
- Renterghem, T.V. Improving the noise reduction by green roofs due to solar panels and subtrate shaping. Build. Acoust. 2018, 25, 219–232. [Google Scholar] [CrossRef]
- Currie, B.A.; Bass, B. Estimates of air pollution mitigation with green plants and green roofs using the UFORE model. Urban Ecosyst. 2008, 11, 409–422. [Google Scholar] [CrossRef]
- Bengtsson, L.; Grahn, L.; Olsson, J. Hydrological function of a thin extensive green roof in Southern Sweden. Nordic Hydrol. 2005, 36, 259–268. [Google Scholar] [CrossRef]
- Vijayaraghavan, K. Green roofs: A critical review on the role of components, benefits, limitations and trends. Renew. Sustain. Energy Rev. 2016, 57, 740–752. [Google Scholar] [CrossRef]
- Liu, K.; Baskaran, B. Thermal performance of green roofs through field evaluation. In Proceedings of the First North American Green Roof Infrastructure Conference, Chicago, IL, USA, 29–30 May 2003; pp. 1–10. [Google Scholar]
- Ouldboukhitine, S.-E.; Belarbi, R.; Djedjig, R. Characterization of green roof components: Measurement of thermal and hydrological properties. Build. Environ. 2012, 56, 78–85. [Google Scholar] [CrossRef]
- Wong, N.H.; Chen, Y.; Ong, C.L.; Sia, A. Investigation of thermal benefits of rooftop garden in the tropical environment. Build. Environ. 2003, 38, 261–270. [Google Scholar] [CrossRef]
- Raji, B.; Tenpierik, M.J.; van den Dobbelsteen, A. The impact of greening systems on building energy performance: A literature review. Renew. Sustain. Energy Rev. 2015, 45, 610–623. [Google Scholar] [CrossRef]
- Saadatian, O.; Sopian, K.; Salleh, E.; Lim, C.; Riffat, S.; Saadatian, E.; Toudeshki, A.; Sulaiman, M.Y. A review of energy aspects of green roofs. Renew. Sustain. Energy Rev. 2013, 23, 155–168. [Google Scholar] [CrossRef]
- Pérez, G.; Rincón, L.; Vilaa, A.; González, J.M.; Cabeza, L.F. Green vertical systems for buildings as passive systems for energy savings. Appl. Energy 2011, 88, 4854–4859. [Google Scholar] [CrossRef]
- Besir, A.B.; Cuce, E. Green roofs and facades: A comprehensive review. Renew. Sustain. Energy Rev. 2018, 82, 915–939. [Google Scholar] [CrossRef]
- Susorova, I.; Angulo, M.; Bahrami, P.; Stephens, B. A model of vegetated exterior facades for evaluation of wall thermal performance. Build. Environ. 2013, 67, 1–13. [Google Scholar] [CrossRef]
- Gaffin, S.; Khanbilvardi, R.; Rosenzweig, C. Development of a green roof environmental monitoring and meteorological network in New York City. Sensors 2009, 9, 2647–2660. [Google Scholar] [CrossRef] [PubMed]
- Sonne, J. Evaluating green roof energy performance. Ashrae J. 2006, 48, 59. [Google Scholar]
- Morawska, L.; Thai, P.K.; Liu, X.; Asumadu-Sakyi, A.; Ayoko, G.; Bartonova, A.; Bedini, A.; Chai, F.; Christensen, B.; Dunbabin, M.; et al. Applications of low-cost sensing technologies for air quality monitoring and exposure assessment: How far have they gone? Environ. Int. 2018, 116, 286–299. [Google Scholar] [CrossRef]
- He, Y.; Yu, H.; Dong, N.; Ye, H. Thermal and enery performance assessment of extensive green roof in summer: A case study of a lightweight building in shanghai. Energy Build. 2016, 127, 762–773. [Google Scholar] [CrossRef]
- Ouldboukhitine, S.-E.; Belarbi, R.; Jaffal, I.; Trabelsi, A. Assessment of green roof thermal behavior: A coupled heat and mass transfer model. Build. Environ. 2011, 46, 2624–2631. [Google Scholar] [CrossRef]
- Castleton, H.F.; Stovin, V.; Beck, S.B.; Davison, J.B. Green roofs; building energy savings and the potential for retrofit. Energy Build. 2010, 42, 1582–1591. [Google Scholar] [CrossRef]
- Chan, A.L.S.; Chow, T.T. Evaluation of overall thermal transfer value (OTTV) for commercial buildings constructed with green roof. Appl. Energy 2013, 107, 10–24. [Google Scholar] [CrossRef]
- Wong, I.; Baldwin, A.N. Investigating the potential of applying vertical green walls to high-rise residential buildings for energy-saving in sub-tropical region. Build. Environ. 2016, 97, 34–39. [Google Scholar] [CrossRef]
- Bröring, A.; Remke, A.; Stasch, C.; Autermann, C.; Rieke, M.; Möllers, J. enviroCar: A Citizen Science Platform for Analyzing and Mapping Crowd-Sourced Car Sensor Data. Trans. GIS 2015, 19, 362–376. [Google Scholar] [CrossRef]
- Demuth, D.; Nuest, D.; Bröring, A.; Pebesma, E. The airquality sensebox. In Proceedings of the EGU General Assembly Conference Abstracts, Vienna, Austria, 7–12 April 2013. [Google Scholar]
- Devarakonda, S.; Sevusu, P.; Liu, H.; Liu, R.; Iftode, L.; Nath, B. Real-time air quality monitoring through mobile sensing in metropolitan areas. In Proceedings of the 2nd ACM SIGKDD International Workshop on Urban Computing, Chicago, IL, USA, 11 August 2013; p. 15. [Google Scholar]
- Bröring, A.; Remke, A.; Lasnia, D. SenseBox–A generic sensor platform for the web of things. In Proceedings of the International Conference on Mobile and Ubiquitous Systems: Computing, Networking, and Services, Copenhagen, Denmark, 6–9 December 2011; pp. 186–196. [Google Scholar]
- SenseBox, die Kiste mit Sinn. Available online: https://sensebox.de/ (accessed on 10 January 2019).
- Air Quality Egg. Available online: https://airqualityegg.com/home (accessed on 10 January 2019).
- Pfeil, M.; Bartoschek, T.; Wirwahn, J.A. Opensensemap–A Citizen Science Platform for Publishing and Exploring Sensor Data as Open Data. In Proceedings of the Free and Open Source Software for Geospatial (FOSS4G), Seoul, Korea, 14–19 September 2015; p. 39. [Google Scholar]
- openSenseMap. Available online: https://opensensemap.org/ (accessed on 5 December 2018).
- Open Weather API. Available online: https://openweathermap.org/api (accessed on 23 November 2018).
- The Netatmo API Technical References. Available online: https://dev.netatmo.com/en-US/resources/technical/reference (accessed on 5 December 2018).
- Arduino. Available online: https://www.arduino.cc (accessed on 10 January 2019).
- Ali, A.S.; Zanzinger, Z.; Debose, D.; Stephens, B. Open Source Building Science Sensors (OSBSS): A low-cost Arduino-based platform for long-term indoor environmental data collection. Build. Environ. 2015, 100, 114–126. [Google Scholar] [CrossRef]
- Agugiaro, G. Energy planning tools and CityGML-based 3D virtual city models: Experiences from Trento (Italy). Appl. Geomat. 2016, 8, 41–56. [Google Scholar] [CrossRef]
- Nouvel, R.; Zirak, M.; Dastageeri, H.; Coors, V.; Eicker, U. Urban Energy Analysis based on 3D City Model for National Scale Applications. In Proceedings of the IBPSA Germany Conference, Aachen, Germany, 22–24 September 2014; p. 8. [Google Scholar]
- Bahu, J.M.; Koch, A.; Kremers, E.; Murshed, S.M. Towards a 3D spatial urban energy modelling approach. ISPRS Ann. Photogram. Remote Sens. Spat. Inf. Sci. 2013, 1, 33–41. [Google Scholar] [CrossRef]
- Strzalka, A.; Bogdahn, J.; Coors, V.; Eicker, U. 3D city modeling for urban scale heating energy demand forecasting. HVAC&R Res. 2011, 17, 526–539. [Google Scholar]
- Nichersu, A.; Simons, A. Building a CityGML Infrastructure for Energy Related Simulations. In Proceedings of the GIScience, Vienna, Austria, 24–26 September 2014. [Google Scholar]
- The CityGML OGC standard. Available online: https://www.opengeospatial.org/standards/citygml (accessed on 10 January 2019).
- ESRI ArcMap Multipatches Help. Available online: https://desktop.arcgis.com/en/arcmap/latest/extensions/3d-analyst/multipatches.htm (accessed on 23 November 2018).
- Wendel, J.; Simons, A.; Nichersu, A.; Murshed, S.M. Rapid development of semantic 3D city models for urban energy analysis based on free and open data sources and software. In Proceedings of the ACM Urban GIS, Redondo Beach, CA, USA, 7–10 November 2017. [Google Scholar]
- Futcher, J.; Mills, G.; Emmanuel, R. Interdependent energy relationships between buildings at the street scale. Build. Res. Inf. 2018, 46, 829–844. [Google Scholar] [CrossRef]
- Nouvel, R.; Kaden, R.; Bahu, J.-M.; Kaempf, J.; Cipriano, P.; Lauster, M.; Benner, J.; Munoz, E.; Tournaire, O.; Casper, E. Genesis of the CityGML Energy ADE. In Proceedings of the CISBAT, Lausanne, Switzerland, 9–11 September 2015. [Google Scholar]
- Agugiaro, G.; Benner, J.; Cipriano, P.; Nouvel, R. The Energy Application Domain Extension for CityGML: Enhancing interoperability for urban energy simulations. Open Geospat. Data Softw. Stand. 2018, 8. [Google Scholar] [CrossRef]
- 10th Workshop on the CityGML Energy ADE Delft 2018. Available online: http://en.wiki.energy.sig3d.org/index.php/Workshop_Delft_2018 (accessed on 27 March 2019).
- Yao, Z.; Nagel, C.; Kunde, F.; Hudra, G.; Willkomm, P.; Donaubauer, A.; Adolphi, T.; Kolbe, T.H. 3DCityDB—A 3D geodatabase solution for the management, analysis, and visualization of semantic 3D city models based on CityGML. Open Geospat. Data Softw. Stand. 2018, 3. [Google Scholar] [CrossRef]
- PostGIS—Spatial and Geographic objects for PostgreSQL Website. Available online: https://postgis.net/ (accessed on 20 November 2018).
- The CityGML Database 3D CityDB Website. Available online: https://www.3dcitydb.org/3dcitydb/ (accessed on 20 November 2018).
- Nobel, P.S. Biophysical Plant Physiology and Ecology; W.H. Freeman and Company: San Francisco, CA, USA, 1983. [Google Scholar]
- Peri, G.; Rizzo, G.; Scaccianoce, G.; Gennusa, M.L.; Jones, P. Vegetation and soil—Related parameters for computing solar radiation exchanges within green roofs: Are the available values adequate for an easy modeling of their thermal behavior? Energy Build. 2016, 129, 535–548. [Google Scholar] [CrossRef]
- Tabares-Velasco, P.C. Predictive Heat and Mass Transfer Model of Plant-Based Roofing Materials for Assessment of Energy Savings. Ph.D. Thesis, The Pennsylvania State University, Pennsylvania, PA, USA, 2009. [Google Scholar]
- Gates, D.M. Biophysical Ecology; Dover Publications, Inc.: New York, NY, USA, 2003. [Google Scholar]
- WunderMap Weather Underground. Available online: https://www.wunderground.com/wundermap/ (accessed on 10 January 2019).
- American Institute of Aeronautics and Astronautics. Guide for the Verification and Validation of Computational Fluid Dynamics Simulations; AIAA-G-077-1998; American Institute of Aeronautics and Astronautics: Reston, VA, USA, 1998. [Google Scholar]
- Roache, P.J. Verification and Validation in Computational Science and Engineering; Hermosa Publishers: Albuquerque, NM, USA, 1998. [Google Scholar]
- LoRa Alliance Website. Available online: https://lora-alliance.org/ (accessed on 10 January 2019).
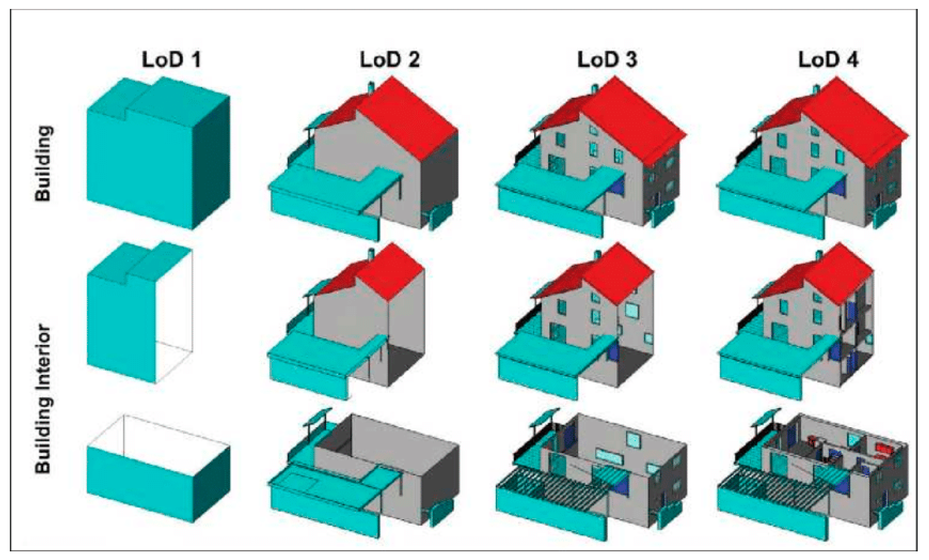
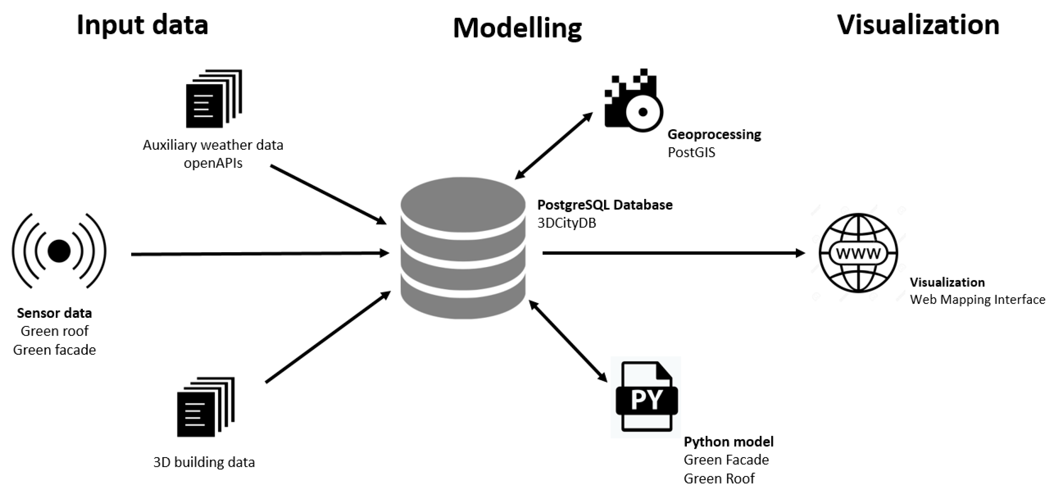
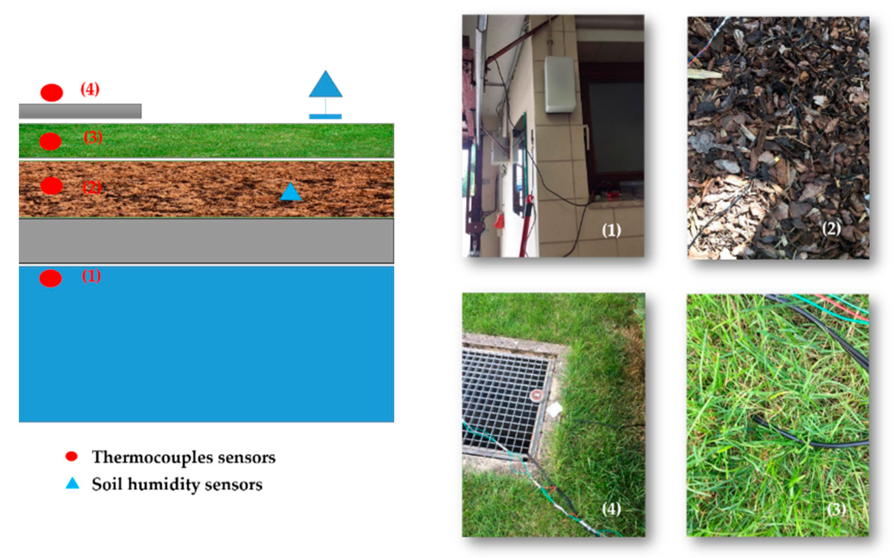
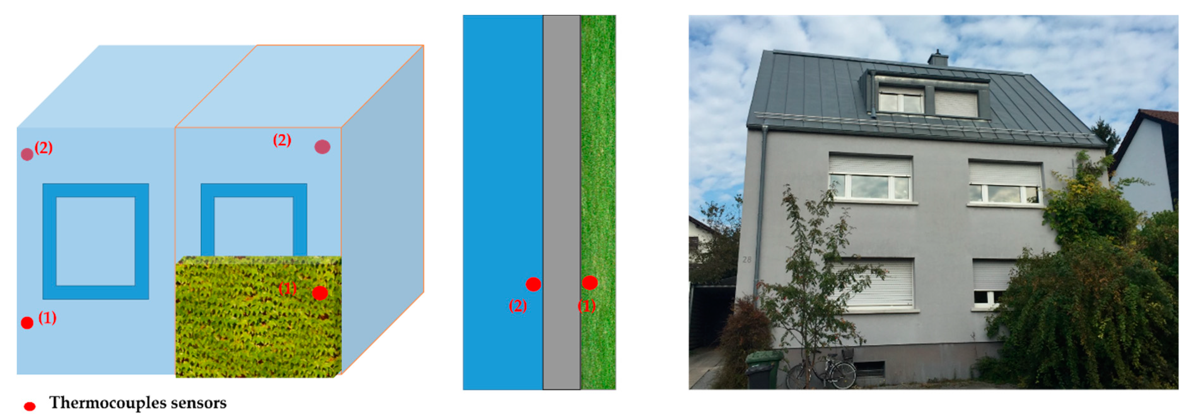
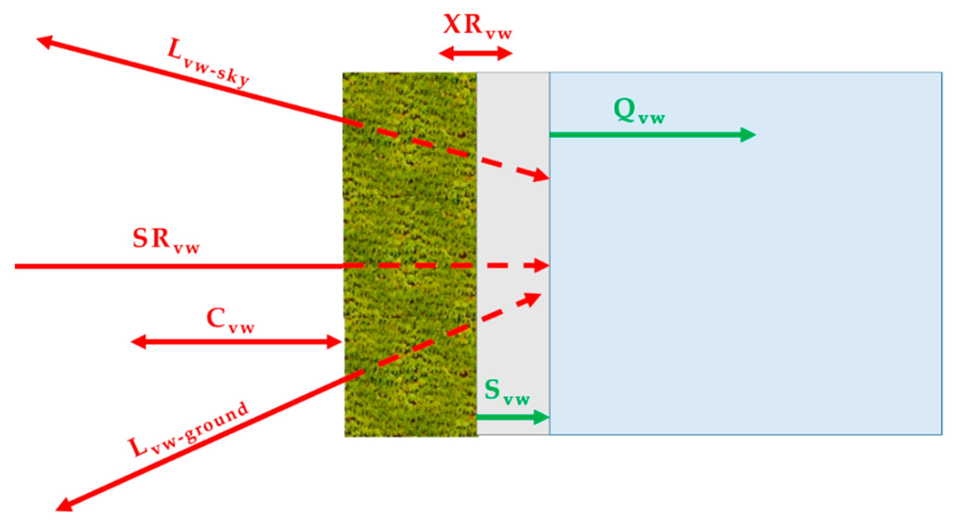
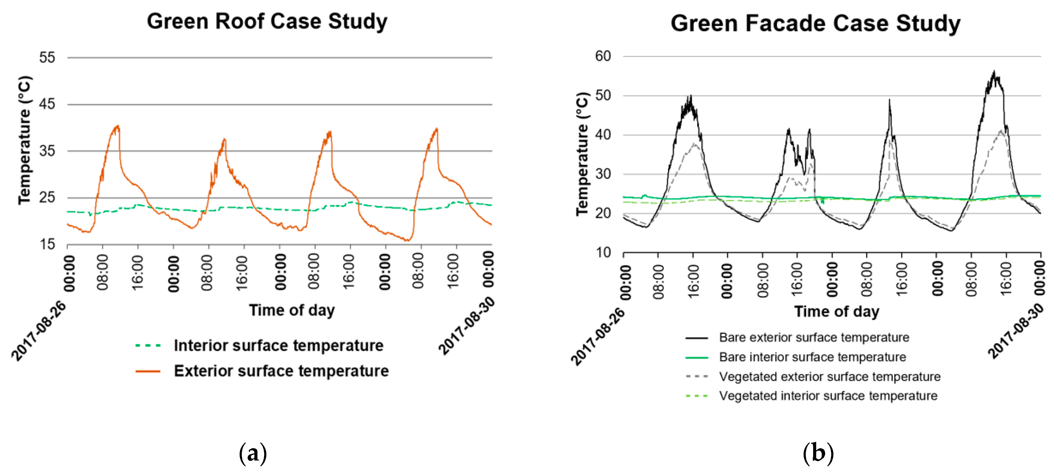
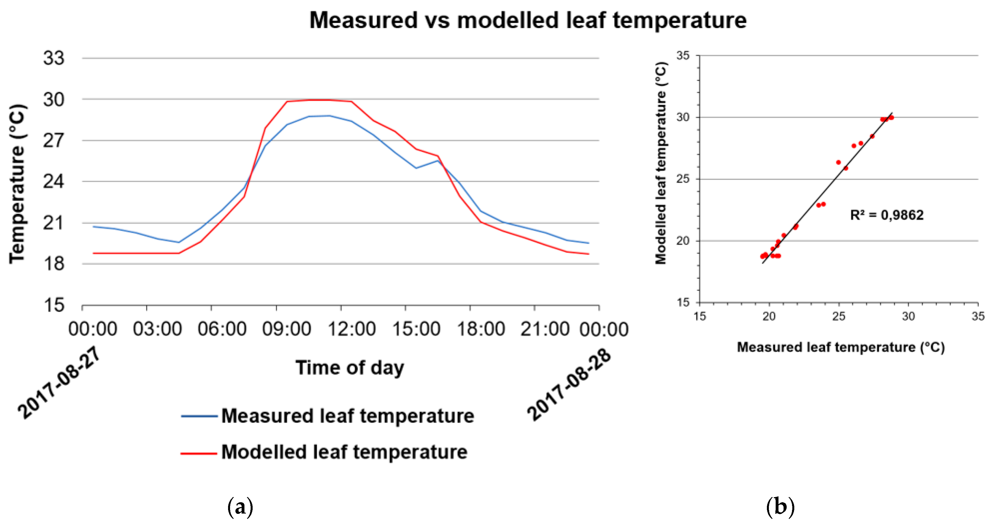
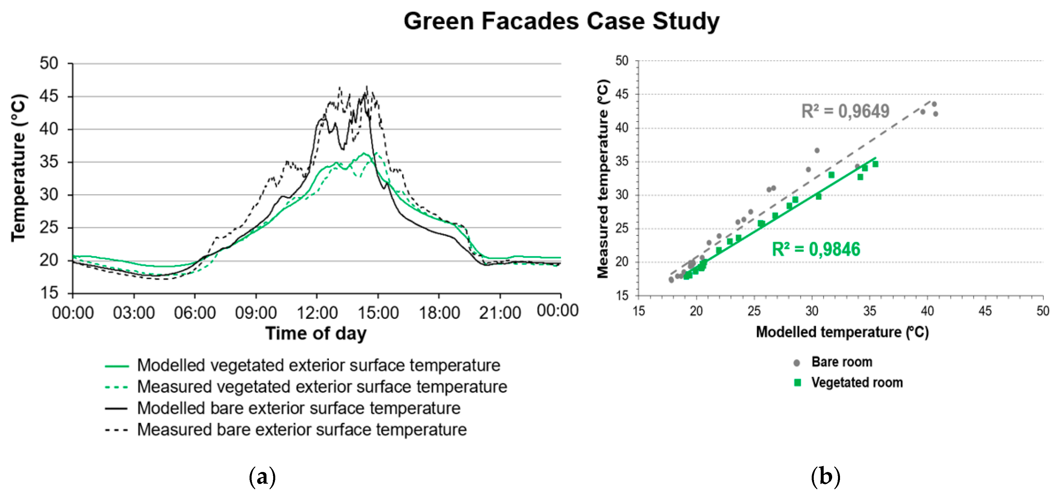
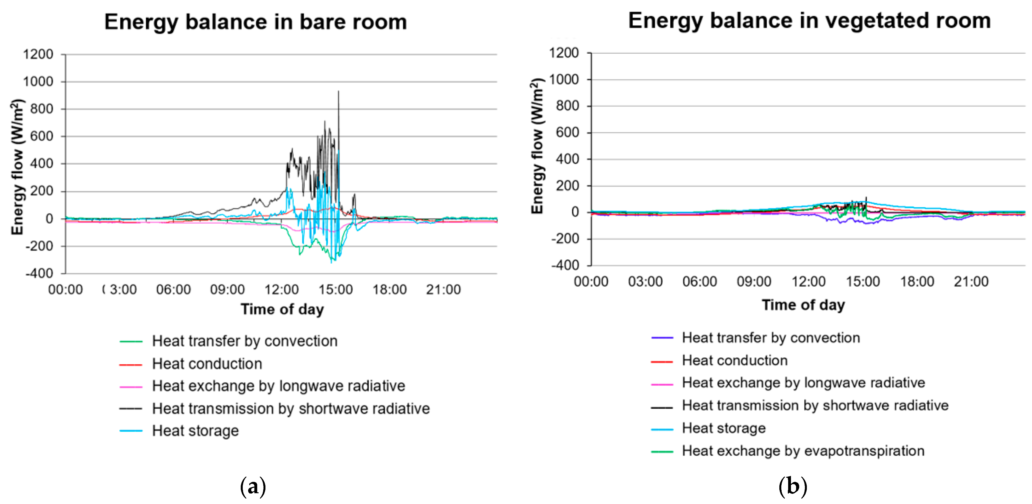
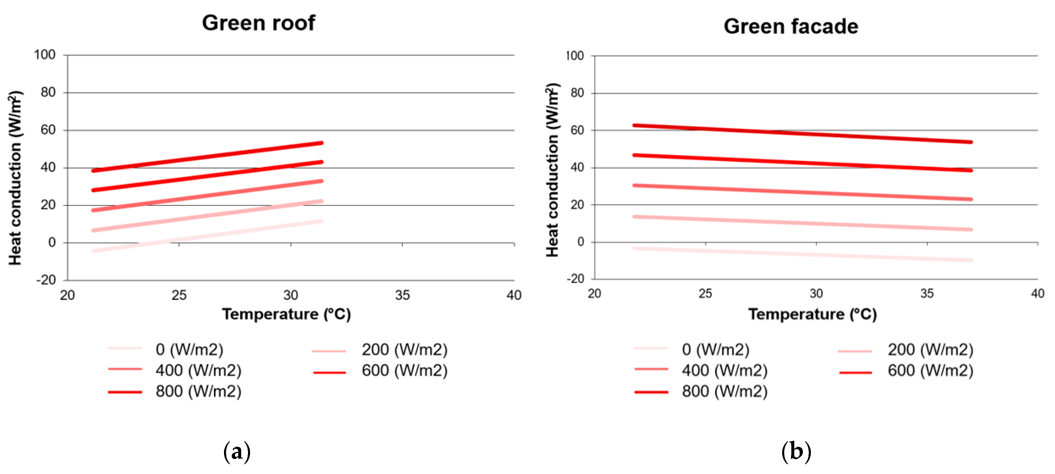
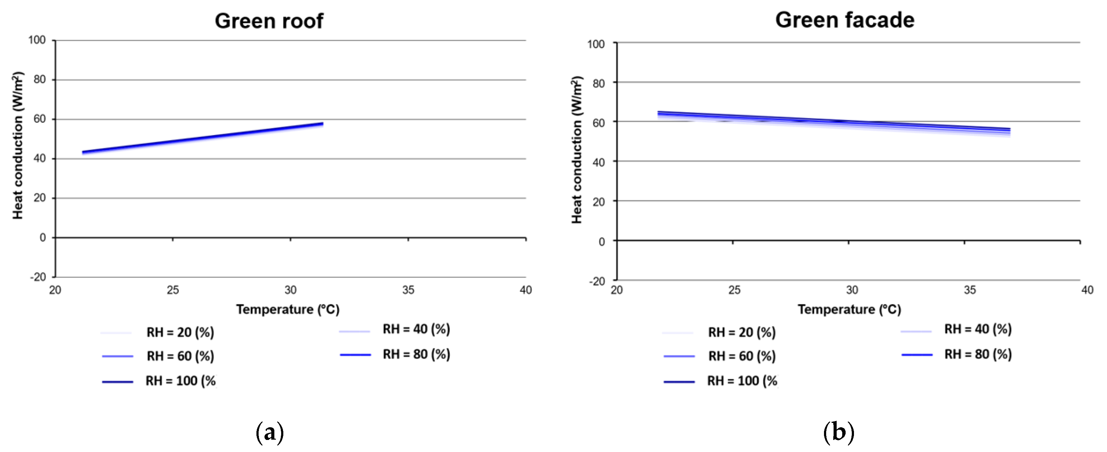
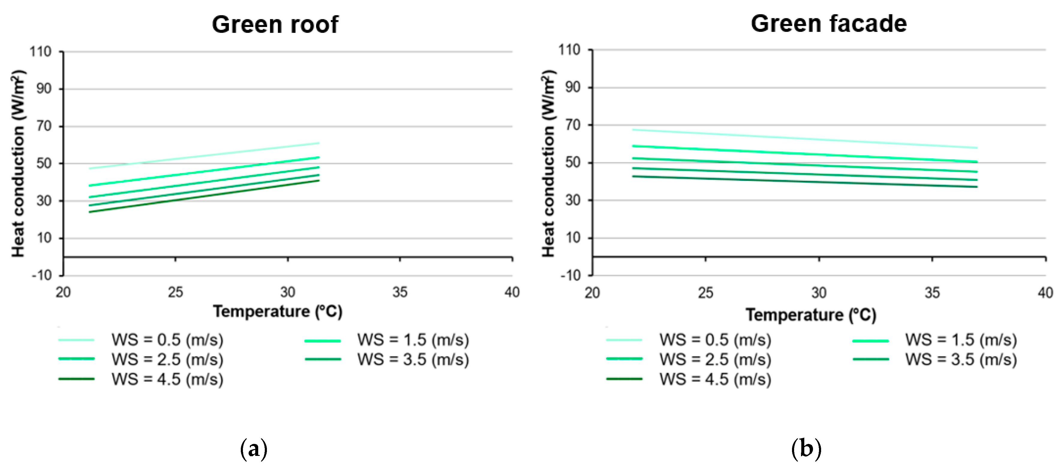
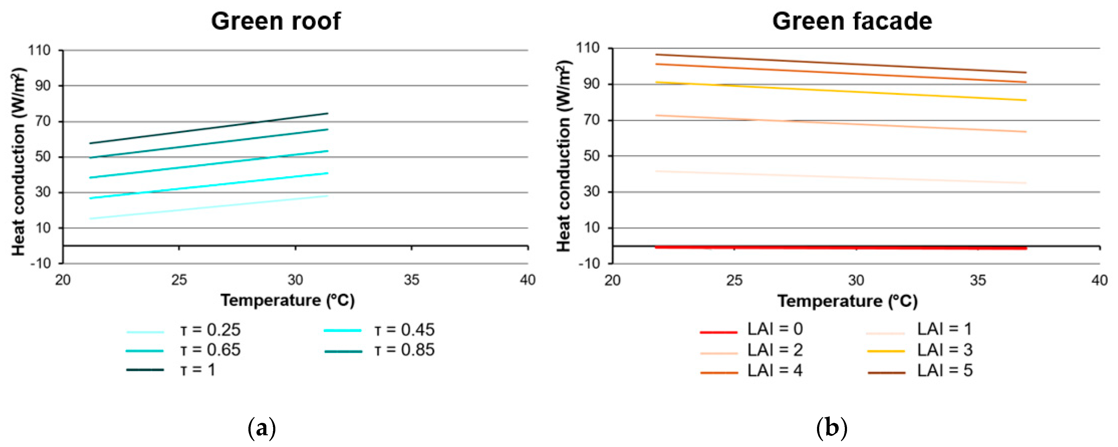
| Parameters | Units | Type of sensors | Resolution | Accuracy | Pictures |
|---|---|---|---|---|---|
| Air temperature | °C | HDC100x | - | ±0.2 °C |  |
| Air humidity | % | HDC100x | - | ±4% | |
| Air pressure | hPa | BMP280 | - | ±1 hPa |  |
| Luminosity | lux | TSL45315 | - | - |  |
| Wind speed | m/s | Aenometer | 0.1 m/s | ±1 m/s |  |
| Solid temperature | °C | DS18B20 | - | ±0.5 °C |  |
| Soil moisture | % | Soil hygrometer | - | - |  |
| Parameters | Units | Green Roof | Green Facade |
|---|---|---|---|
| Heat capacity of soil | kJ/kg K | 0.84 | - |
| Specific heat of water | kJ/kg K | 4.80 | - |
| Specific heat of plants | kJ/kg K | 4.80 | - |
| Volume density of soil | kg/m3 | 2180 | - |
| Volume density of water | kg/m3 | 998 | - |
| Areal density of plant canopy | kg/m2 | 3.30 | - |
| Volumetric proportion of soil solid phase | - | 0.60 | - |
| Volumetric water ratio of soil | - | 0.40 | - |
| Transmissivity of plants | - | 0.65 | - |
| Leaf absorptivity coefficient | - | - | 0.45 |
| Average leaf dimension | m | - | 0.10 |
| Average leaf area index | - | - | 3.00 |
| Radiation attenuation coefficient | - | - | 0.70 |
| Typical stomatal conductance | mol/m2 s | - | 0.20 |
| Wall thickness | m | 0.30 | 0.40 |
| Wall absorptivity | - | 0.80 | 0.90 |
| Wall emissivity | - | 1.00 | 0.90 |
| Wall thermal resistance | m2 K/W | 0.50 | 0.25 |
| Wall density | kg/m3 | 400 | 400 |
| Specific heat | kJ/kg K | 0.2 | 0.20 |
© 2019 by the authors. Licensee MDPI, Basel, Switzerland. This article is an open access article distributed under the terms and conditions of the Creative Commons Attribution (CC BY) license (http://creativecommons.org/licenses/by/4.0/).
Share and Cite
Vo, T.T.; Nichersu, A.; Wendel, J. Modeling, Monitoring, and Validating Green Roof and Green Facade Solutions with Semantic City Models Using Low Cost Sensors and Open Software Infrastructures. Urban Sci. 2019, 3, 39. https://doi.org/10.3390/urbansci3020039
Vo TT, Nichersu A, Wendel J. Modeling, Monitoring, and Validating Green Roof and Green Facade Solutions with Semantic City Models Using Low Cost Sensors and Open Software Infrastructures. Urban Science. 2019; 3(2):39. https://doi.org/10.3390/urbansci3020039
Chicago/Turabian StyleVo, Trang Thuy, Alexandru Nichersu, and Jochen Wendel. 2019. "Modeling, Monitoring, and Validating Green Roof and Green Facade Solutions with Semantic City Models Using Low Cost Sensors and Open Software Infrastructures" Urban Science 3, no. 2: 39. https://doi.org/10.3390/urbansci3020039
APA StyleVo, T. T., Nichersu, A., & Wendel, J. (2019). Modeling, Monitoring, and Validating Green Roof and Green Facade Solutions with Semantic City Models Using Low Cost Sensors and Open Software Infrastructures. Urban Science, 3(2), 39. https://doi.org/10.3390/urbansci3020039





