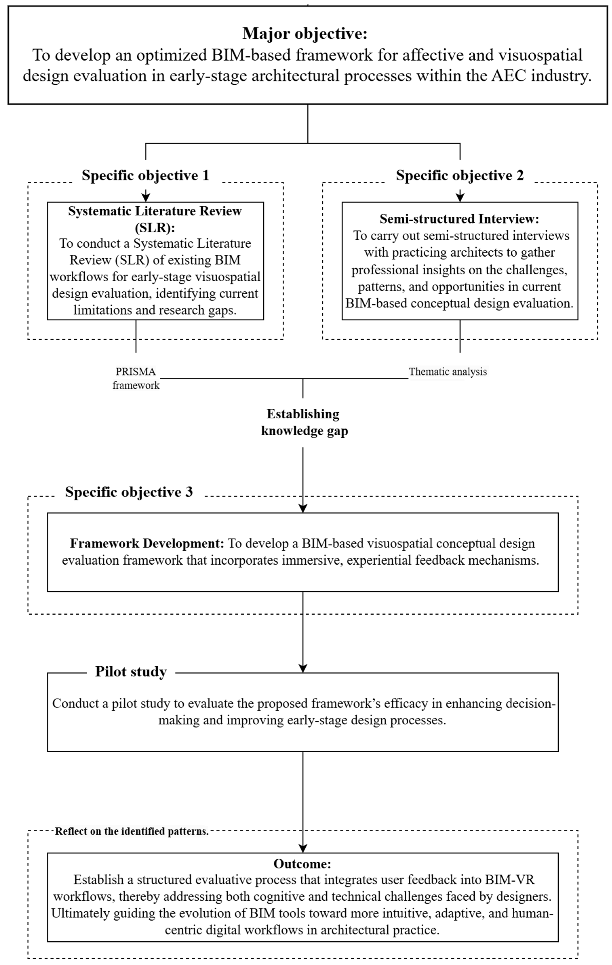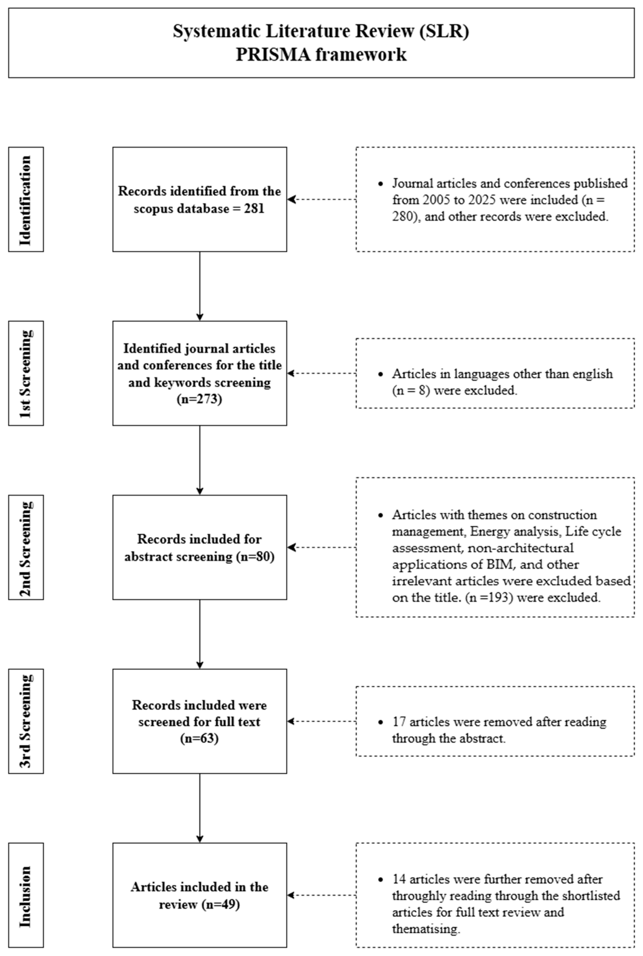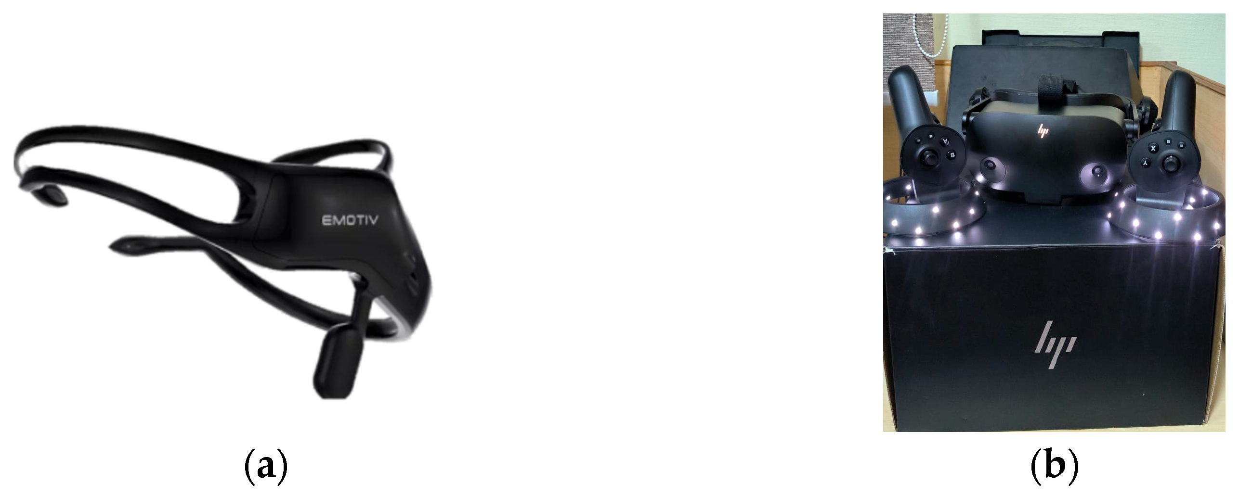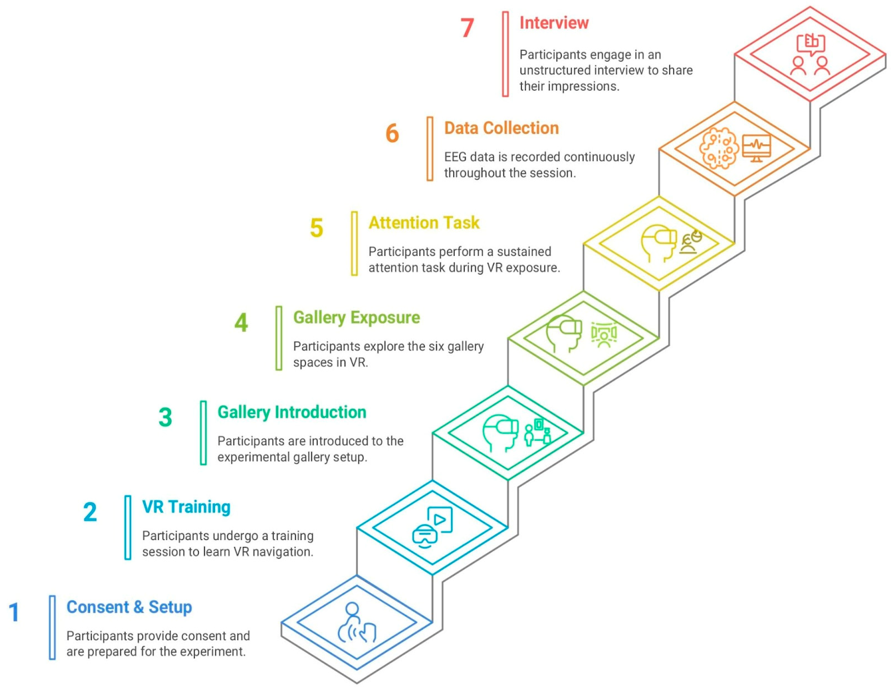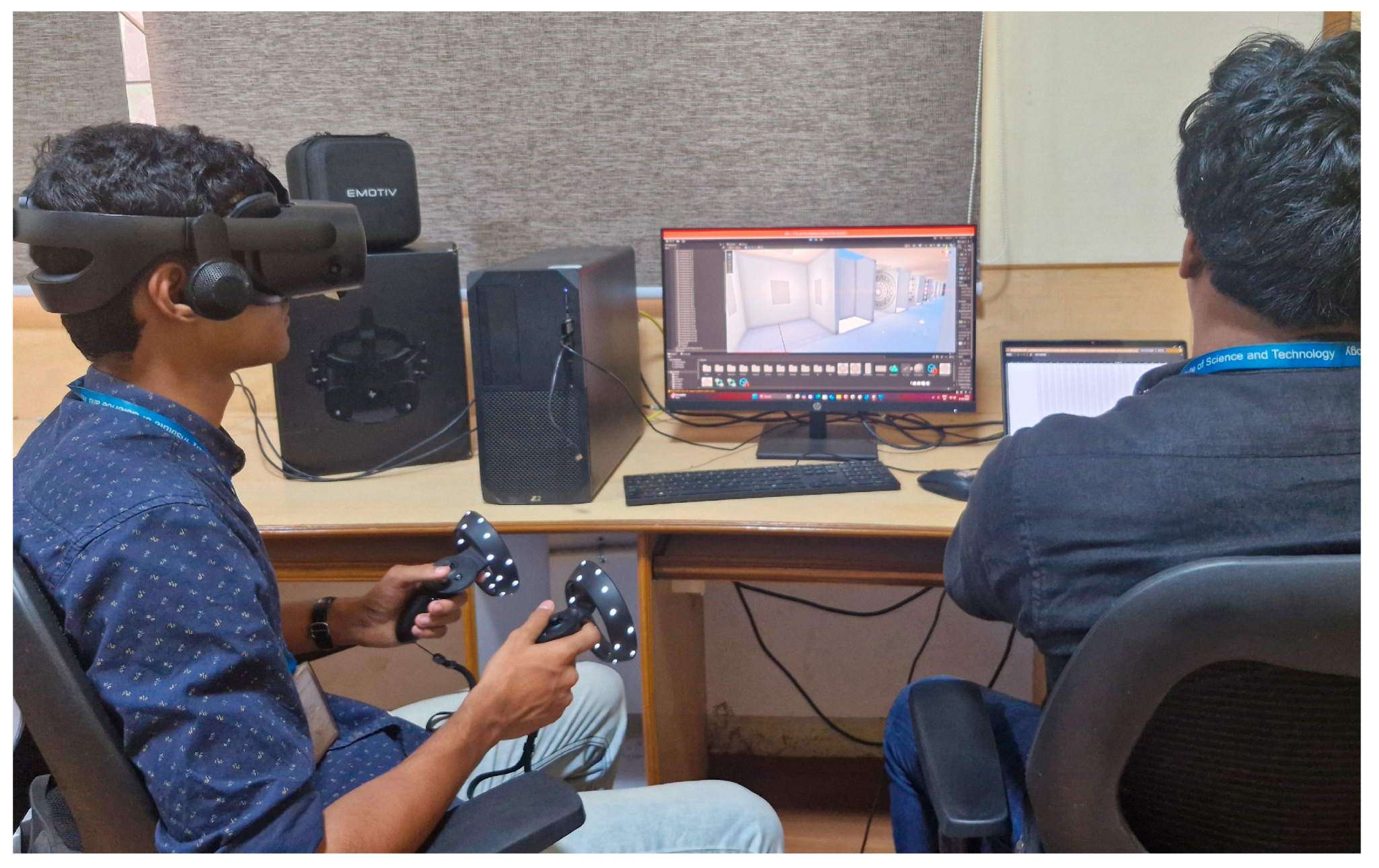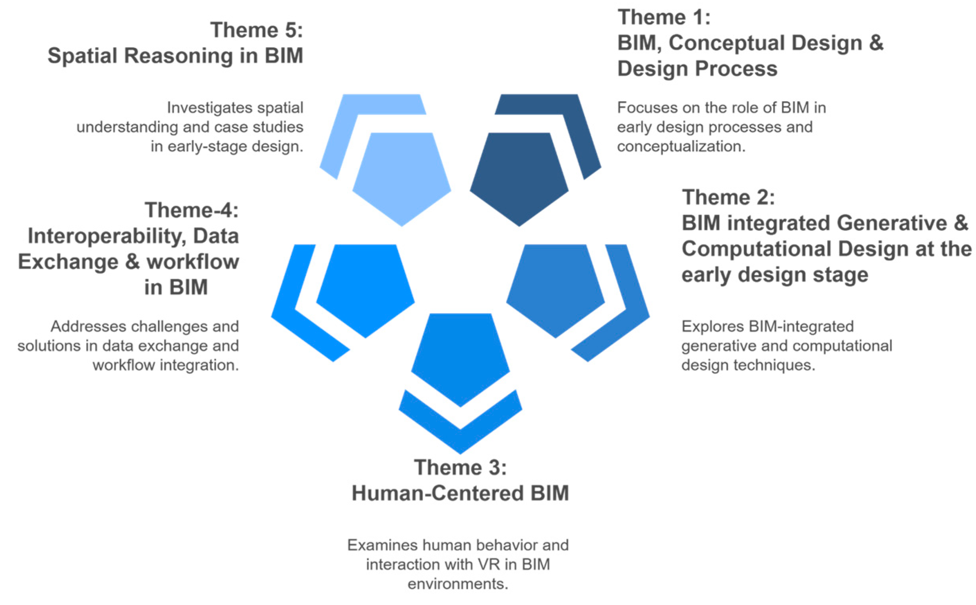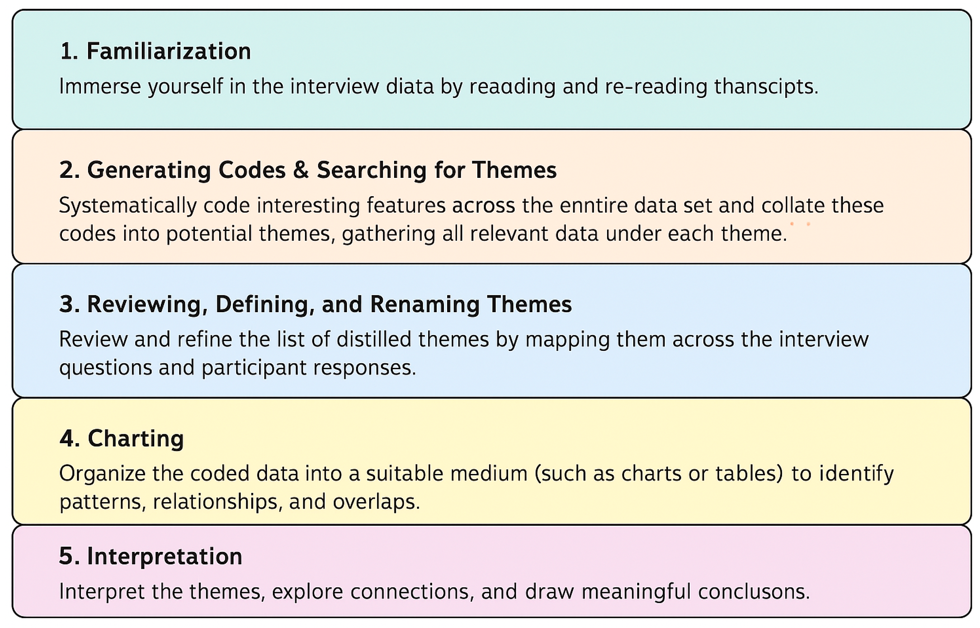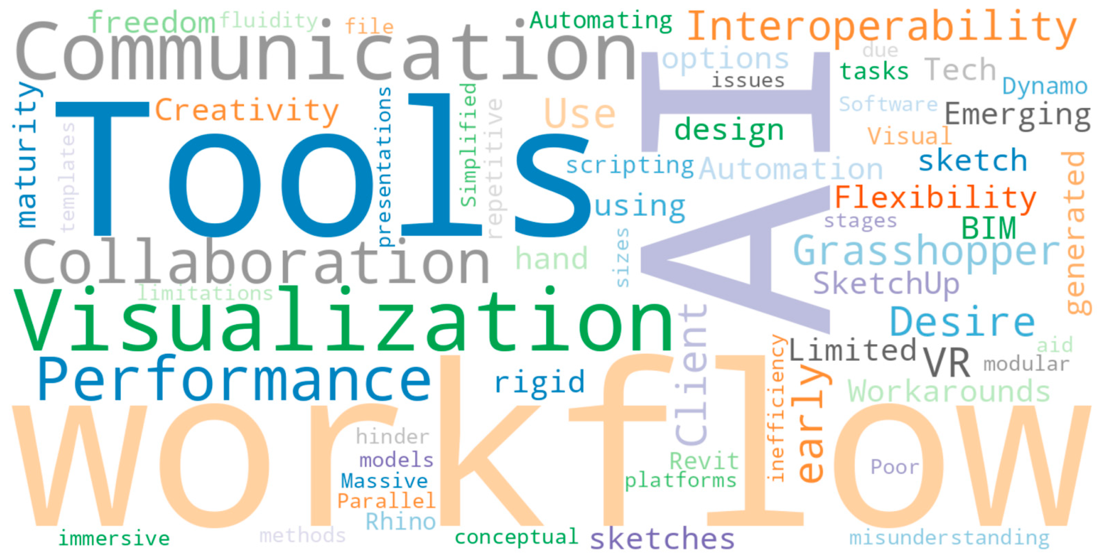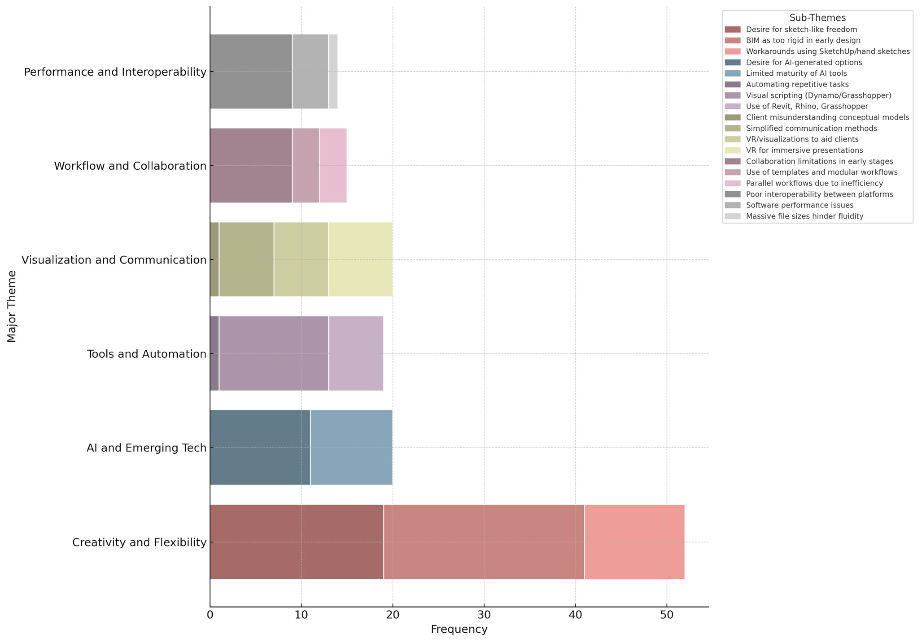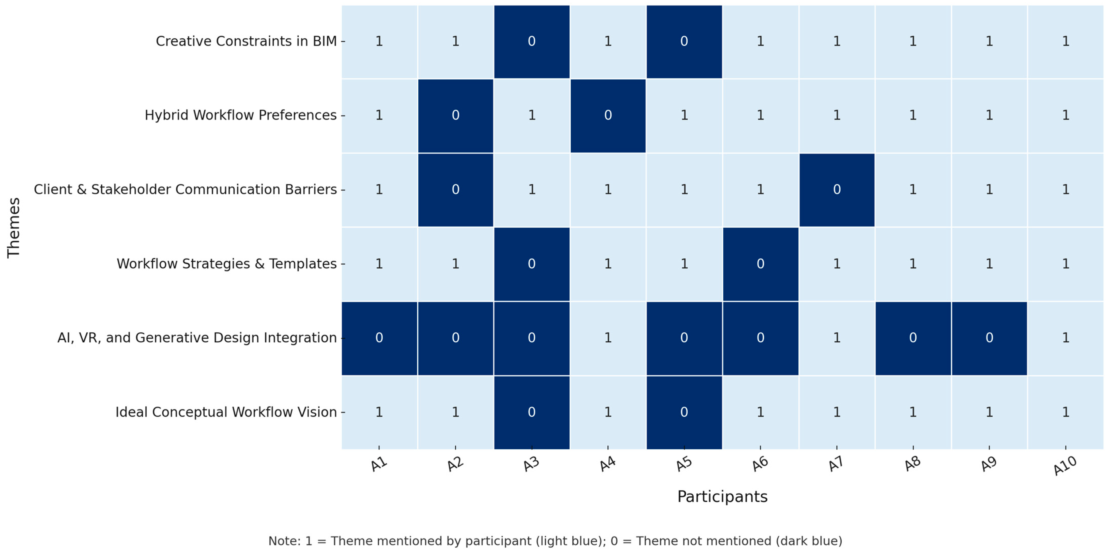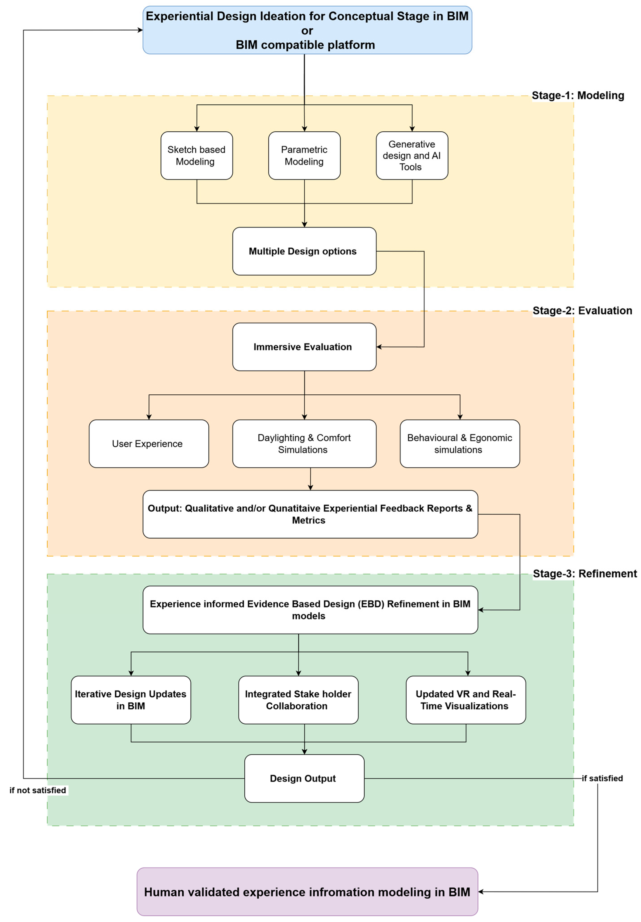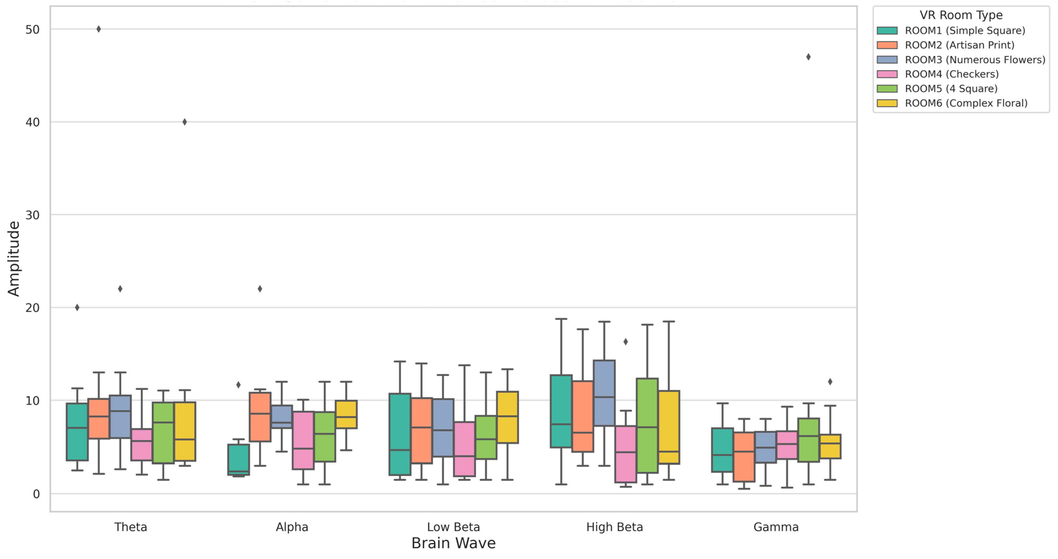3.1. Reviewing Results from SLR
The research findings from the systematic literature review are presented in this section through five thematic areas which resulted from the analysis are shown in
Figure 8: (1) BIM, conceptual design and design processes, (2) BIM-integrated generative and computational design, (3) Human-centered and behavioral studies with VR in BIM, (4) Interoperability, data exchange, and workflow integration, and (5) Spatial reasoning and case studies addressing early-stage design. The analysis explores each theme through methodological approaches and essential findings together with recognized knowledge gaps to establish a complete understanding of current research and future directions for BIM-based architectural design practices.
3.1.1. Theme-1: Bim, Conceptual Design and Design Process
The conceptual design phase is essential for architectural design since it establishes spatial planning, functional requirements, and aesthetic considerations. Throughout history, this stage has relied on manual sketching, instinctive choices, and theoretical evaluation. BIM has revolutionized design processes through its computational capabilities, which improve decision-making efficiency and data-driven approaches. Implementing BIM for conceptual design faces ongoing debate because practitioners raise issues about its complicated nature, inflexibility, and unsuitability for initial architectural design phases. During conceptual design development, architectural projects receive their fundamental design elements, which include spatial relationships together with massing strategies and initial design intentions.
Table 2 shows the relevant literature curated for theme-1.
The literature reviewed under theme-1 reveals a consistent effort to extend BIM’s capacity beyond its conventional role in documentation and coordination, toward supporting the intuitive and iterative processes of early-stage design. Several scholars advocate for embedding design cognition and reasoning within BIM workflows to align them more closely with how architects think and operate. For instance, Hamadah [
93] explores diagrammatic reasoning as a means to communicate spatial thinking, while Kim and Grobler [
94] develop ontological frameworks that support iterative conceptualization, acknowledging the non-linear nature of architectural ideation. Ziegler et al. [
95] emphasize the transitional value of analog sketching in bridging traditional and computational workflows, suggesting that hybrid approaches can ease the conceptual use of digital tools. Additional efforts to address this conceptual gap are evident in reasoning-based approaches. Cavieres et al. [
96] propose a case-based reasoning (CBR) system that links precedent retrieval to parametric modeling, enabling designers to access typological knowledge while maintaining semantic logic. Likewise, Al-Assaf and Clayton [
97] argue that embedding parametric elements within BIM can significantly improve the efficiency and adaptability of early-stage design workflows. Collectively, these studies point to an emerging consensus: that making BIM cognitively compatible with design thinking requires new frameworks that prioritize flexibility, intuition, and knowledge reusability.
Despite these progressive strides, the literature also exposes deep-seated limitations in BIM’s application to conceptual design. While some researchers praise BIM for enabling informed decision-making, others warn that its demand for detail and rigid data structures can hinder creative exploration. Ömer Halil Çavuşoğlu and Gülen Çağdaş [
98] acknowledge BIM’s capabilities in supporting environmental, functional, and structural evaluations at early stages. However, BIM’s strength in analytical precision is often undermined by its inability to accommodate the exploratory and speculative nature of ideation. Studies by Çayaoğlu [
99] and Lobos and Donath [
100] affirm BIM’s usefulness in early massing and feasibility analyses, yet Wu and Shin [
101] argue that BIM still lacks robust decision-support tools for conceptual spatial reasoning. The most critical insight comes from Abdelhameed’s series of studies. His 2016 work [
102] emphasizes that early-stage design requires flexible analytical and generative approaches, which many BIM tools do not currently support. In his 2018 research [
103], he introduces adaptive modeling workflows allowing iterative transitions from concept to documentation. His 2021 study [
104], however, reiterates BIM’s persistent parametric rigidity, which restricts open-ended design processes. These findings clearly illustrate the disconnect between the linear logic of BIM platforms and design ideation’s non-linear, iterative nature—a gap that this research seeks to bridge.
Recent developments provide a glimpse of a more adaptable BIM future. Renev et al. [
105] show how AI-driven automation can enhance conceptual productivity, while London et al. [
106] integrate knowledge-based systems into BIM, allowing for greater design flexibility without compromising data reliability. These advancements suggest that BIM’s next evolution lies in merging artificial intelligence, generative design, and user-informed customization, positioning the platform as a responsive partner in early-stage design rather than a rigid documentation tool. Implication for this research: The reviewed literature shows that while efforts are underway to enrich BIM with cognitive and generative capabilities, there remains a critical absence of user-centric experiential feedback within these workflows.
3.1.2. Theme-2: BIM Generative and Computational Design
The literature reviewed under theme-2 as shown in
Table 3 highlights the growing convergence between Building Information Modeling (BIM) and generative design methodologies, illustrating a significant shift in how early-stage architectural and urban design workflows are conceptualized and executed. A key observation across multiple studies is that parametric and computational design approaches provide structured yet adaptable digital frameworks that enable iterative development and performance-driven exploration [
107]. As noted by Park [
108], the integration of BIM in early design stages offers a structured environment that supports improved decision-making. This is further supported by studies indicating that computational automation enhances design continuity while filling key support gaps in AEC operations [
109].
This body of work emerges from a dual narrative: on one hand, computational design increases design productivity and control; on the other, it reveals persistent fragmentation in process continuity and platform interoperability. For instance, generative BIM (G-BIM) frameworks, as discussed by [
110,
111], aim to embed generative processes into BIM environments, creating virtual workspaces that enhance collaboration, improve design iteration, and facilitate seamless information exchange. These frameworks demonstrate that BIM, when embedded with generative logic, can evolve from a documentation tool into an intelligent design partner, enabling designers to explore various options early in the process.
Notably, prototype developments reviewed in the literature have been successful in mitigating process fragmentation, improving design cognition, and strengthening early-stage decision-making processes [
112]. These efforts reflect the architectural discipline’s broader ambition to make BIM a repository of information and a computationally intelligent system capable of driving design synthesis. As described by [
113], the incorporation of evolutionary computing into BIM workflows allows for performance metric-based optimization. These adaptive workflows enable designers to iterate through increasingly refined solutions, bringing them closer to their conceptual and environmental goals through data-informed feedback.
Another promising area is the application of automated generative design in urban and residential planning contexts. According to [
114], these approaches use visual and generative programming to automate zoning, environmental compliance, and space optimization. Such automation increases efficiency but retains the necessary human oversight, reinforcing the notion that computational intelligence can enhance—not replace—creative decision-making.
What this means for the current study is that while generative BIM frameworks show potential in bridging gaps between data-rich modeling and exploratory design, they still fall short in capturing the lived, emotional, and cognitive dimensions of spatial experience. The reviewed literature does not sufficiently address how these automated systems impact user perception, comfort, or experiential feedback in early-stage environments. This is the critical gap this research intends to fill.
3.1.3. Theme-3: Human-Centered BIM
The literature under theme-3 as shown in
Table 4 reflects an emergent shift in BIM research toward human-centered and behaviorally responsive design approaches, primarily through the integration of Virtual Reality (VR) and real-time feedback systems. Several studies affirm that BIM can enhance spatial performance and user experience by incorporating immersive simulations, behavioral data, and affective evaluation tools during the conceptual design phase. For instance, body sensor networks (BSNs) and neurophenomenological techniques have been introduced to support pre-occupancy evaluation, enabling designers to assess cognitive and emotional reactions before construction begins [
53]. However, despite these innovations, literature acknowledges a persistent resistance to adopting these methodologies and highlights the absence of dedicated tools to measure affective response within BIM workflows—marking a critical gap that limits the realization of experiential design evaluation.
This observation reveals that although conceptual BIM design has evolved to support user well-being, its practical implementation in mainstream design practices remains limited due to tool deficits and cultural inertia. VR-enhanced BIM is increasingly proposed to bridge this divide. For example, ref. [
115] demonstrates how VR-enabled BIM models improve user interaction and iterative flexibility, reducing the need for later-stage modifications. Complementing this, ref. [
116] proposes an intuitive parametric modeling methodology, enabling users to engage more meaningfully with design iterations across all stages. The use of automated frameworks, such as those described by [
117], further shows how BIM plug-ins can facilitate Universal Design and Age-in-Place requirements, offering cost-effective pathways for inclusive, accessibility-driven outcomes.
Yet, the benefits of human-centered BIM are not limited to individual user experience—they also extend to stakeholder collaboration and predictive spatial planning. Tools like BIMFlexi [
52] enable real-time VR collaboration between architects, engineers, and planners, transforming the traditional communication process. In specialized contexts such as healthcare design, VR-integrated BIM environments support pre-design evaluation (PDE), which, according to [
118], allows architects to identify design errors and anticipate post-occupancy challenges—thereby enhancing facility performance through early user feedback.
Nonetheless, several challenges continue to inhibit the widespread adoption of these frameworks. As illustrated by [
119], while cloud-based BIM-VR systems integrating Universal Design and Age-in-Place principles show promise, validation, and scalability remain unresolved. Similarly, studies such as [
120] demonstrate that phenomenological approaches are being applied in BIM research to uncover socio-political and economic factors influencing adoption, especially in developing regions, where policy and infrastructure remain barriers. This suggests that technical advancement must be matched by institutional support.
Further literature calls for the development of multi-agent systems and enhanced user feedback models in immersive virtual environments (IVEs), noting their potential to improve behavioral simulations and spatial personalization [
121]. A prime example is Safe BIM, a real-time human behavior interaction model developed to analyze user patterns during iterative design [
122], showcasing how behavioral informatics can improve real-time design responsiveness.
For this research, the reviewed studies signal both the opportunity and necessity of advancing user-centric design evaluation within BIM environments. While immersive and sensor-based technologies are being explored, they remain under-validated regarding real-time cognitive and affective feedback integration.
Table 4.
Key journal articles identified under theme-3.
Table 4.
Key journal articles identified under theme-3.
| Ref. | Methodology | Key Findings | Research Gaps |
|---|
| [53] | SLR & e-Delphi Survey | Examines BIM in conceptual design for user experience and well-being, highlighting gaps in pre-occupancy evaluation and advocating for neurophenomenology integration. | Resistance to new methodologies and lack of evidence-based design tools for affective responses in BIM. |
| [115] | BIM & VR Integration | Explores integrating BIM and Universal Design to enhance accessibility in conceptual design, using VR for immersive user interaction. | Lack of automation and predefined criteria to streamline Universal Design in BIM models. |
| [116] | Parametric Design & Experimental Study | Investigates intuitive modeling in BIM’s parametric design for architectural workflows. | Limited empirical validation of proposed intuitive design workflows. |
| [117] | BIM & Universal Design Framework | Develops a BIM plug-in for automating Universal Design and Age-in-Place requirements at the conceptual stage. | Needs real-world validation in large-scale housing projects. |
| [123] | BIM & VR Collaboration Workflow | Introduces BIMFlexi, a multi-user VR environment for interdisciplinary communication in industrial building planning. | Limited assessment of BIMFlexiâ€TMs long-term impact on design efficiency. |
| [118] | Pre-Design Evaluation (PDE) & VR Simulation | Examines on how PDE using VR can anticipate design errors in healthcare facilities, reducing post-occupancy issues. | Needs broader validation beyond healthcare settings. |
| [119] | Cloud-Based BIM & VR Model | Develops a cloud-based model integrating BIM, UD, and VR to enhance Age-in-Place housing design. | Scalability concerns and need for further industry testing. |
| [120] | Phenomenological Study | Investigates macro-adoption of BIM in Uruguay, highlighting barriers and external influences on industry implementation. | Need for policy frameworks to support BIM adoption in developing economies. |
| [121] | VR & User Experience Study | Explores immersive virtual environments (IVEs) for user feedback in architectural design. | Further research is required on integrating IVEs with multi-agent systems for optimized design. |
| [122] | BIM & Human Behavior Simulation | Develops SafeBIM, a real-time simulation system in BIM for assessing user interactions with design iterations. | Limited real-world applications beyond controlled experiments. |
3.1.4. Theme-4: Interoperability, Data Exchange, and Workflow in BIM
The reviewed literature under Theme-4 as shown in
Table 5 identifies BIM interoperability and data exchange as critical enablers of collaborative design workflows in the AEC industry. One of the most consistently emphasized challenges in traditional architectural processes is the lack of seamless information sharing across disciplinary teams, which often leads to inefficiencies, miscommunication, and rework. BIM, by contrast, offers a shared digital environment that facilitates unbroken and coordinated workflows among architects, engineers, and consultants [
124]. However, the transition between design authoring tools and BIM platforms continues to generate interoperability issues, resulting in data loss and workflow fragmentation—particularly in the early conceptual stages where fluidity and flexibility are paramount [
125].
To address this, several frameworks and models have emerged to support interoperability, such as the BIM Interoperability Adoption Model (BIAM) [
126], which provides organizations with tools to assess their compliance and improve collaborative integration. Additionally, studies show that incorporating AI-driven methodologies and digital platforms into BIM workflows has the potential to improve both information clarity and real-time decision-making. For example, web-based platforms that support adaptive detailing and live expert input have been shown to enhance early-stage design accuracy [
127], while smart building technologies linked with BIM enable bidirectional interaction between users and systems, promoting energy efficiency and occupant-centric solutions [
128].
The literature also indicates that the future of interoperability lies not merely in data transfer, but in intelligent, semantic data structuring that supports spatial reasoning and automated logic-based design decisions. Research demonstrates how semantic knowledge graphs and AI-enhanced BIM environments can reorganize topological data to improve analytical depth and reduce human error in complex design coordination [
129]. What these studies collectively show is a movement from BIM as a static documentation system to one that is dynamic, context-aware, and collaborative. For instance, cloud-based and multi-user collaborative platforms that integrate tactile and haptic interfaces have improved team communication, especially in interdisciplinary and international projects [
130]. Efforts to bridge the gap between high-tech BIM environments and low-tech conventional practices are also gaining traction, suggesting the need for scalable solutions adaptable to various organizational capacities [
131]. In China’s AEC sector, BIM-assisted workflows are already demonstrating measurable improvements in project delivery and design efficiency [
132], further underscoring its global relevance.
Nevertheless, despite technological advancements, the management of complex design information in early-stage BIM remains a significant hurdle. Research into multi-LOD meta-models has introduced structured ways to manage uncertainty and performance in conceptual phases, laying a foundation for data-informed decision-making [
133]. Still, the challenge persists in creating adaptable, cross-platform systems that can seamlessly integrate the exploratory nature of early-stage design with the precision of BIM protocols.
For the current research, these findings reinforce the importance of integrating user-centric experiential evaluation into BIM workflows without disrupting interoperability. While data exchange and AI-enhanced systems have evolved considerably, there remains a gap in capturing how design decisions affect users’ cognitive and affective experiences—particularly in immersive, conceptual environments.
3.1.5. Theme-5: Spatial Reasoning and Key Case Study Addressing Early-Stage Design
The literature reviewed under theme-5 as shown in
Table 6 underscores the central role of spatial reasoning in shaping conceptual design decisions, particularly before transitioning into BIM environments. Spatial reasoning enables designers to intuitively and analytically assess spatial relationships, circulation, and hierarchy, which form the foundation for early-stage ideation. With the advancement of computational design tools, researchers have developed methods to formalize and optimize spatial reasoning processes, thereby supporting both intuitive exploration and data-informed design strategies.
One of the most significant contributions comes from non-manifold topology (NMT) modeling tools like Topologic, which combine geometry, semantics, and topological structure to preserve design intent over form fidelity, allowing for greater abstraction and flexibility in early spatial layout planning [
134]. Similarly, integrating graph theory into BIM workflows has enabled quantitative circulation analysis, aiding designers in evaluating spatial efficiency and connectivity from a systems-thinking perspective [
135]. These developments demonstrate that computational techniques can enhance both cognitive design processes and rational decision-making in the earliest stages of architectural development.
Further contributions push this idea toward democratization and simplification. For example, TopoBIM is introduced as a lightweight, topology-driven BIM interface that simplifies spatial modeling for non-experts and stakeholders, thereby reducing authoring complexity while preserving data consistency [
136]. These efforts reveal a common goal: to empower all participants in the design process with intuitive, yet structured tools that facilitate collaboration and early evaluation.
Experimental design studios have also played a key role in testing integrated workflows, combining parametric design, digital fabrication, and interactive media to assess how computational methods perform across different stages of architectural programming [
137]. In practice, BIM has shown relevance even beyond structural form-making; for instance, in interior decoration and public project management, where it supports more efficient and coordinated design delivery [
138]. However, many of these academic developments still face scalability and usability challenges when transferred to real-world, high-stakes environments.
To bridge theory and practice, several case studies demonstrate the value of BIM-based approaches in specialized domains. In healthcare infrastructure, for example, scenario-based design within BIM environments is used to build flexible, future-proof spaces, highlighting the importance of adaptability in early-stage planning [
139]. Another case focuses on envelope optimization for high-rise residential buildings, where a BIM-driven decision support system improves both design confidence and project acceleration during the conceptual phase [
140]. These studies offer compelling evidence that BIM-integrated spatial reasoning methods can improve architectural outcomes when applied in domain-specific settings.
The implications of this research are twofold. First, while computational tools have expanded the capacity for spatial analysis in early-stage design, they still lack integration with experiential feedback mechanisms—particularly those that reflect users’ cognitive and emotional responses. Second, despite the success of case-specific BIM applications, a universal and scalable framework that combines spatial reasoning, immersive interaction, and real-time human feedback remains absent.
3.1.6. Findings and Conclusion from SLR
The literature review reveals a sustained effort to evolve BIM workflows beyond traditional documentation and coordination functions, incorporating cognitive reasoning, generative algorithms, and performance-based evaluations. Despite these advancements, a significant gap persists in integrating user-centric experiential feedback—particularly in the early stages of architectural design, where ideation, perception, and spatial intuition play a crucial role.
While generative BIM frameworks show promise in enhancing design iteration and decision-making, they remain predominantly data-centric, often overlooking the emotional, perceptual, and cognitive dimensions of user experience. Few studies have investigated how these systems influence or respond to user comfort, spatial cognition, or affective engagement within immersive design environments. This lack of attention to the lived spatial experience creates a methodological blind spot in current BIM research and development.
Moreover, although immersive and sensor-based technologies—such as VR, EEG, and BSNs—are being explored in adjacent studies, their integration into mainstream BIM workflows is still at a nascent stage. These technologies remain underutilized and under-validated in capturing real-time affective and cognitive responses, particularly in the context of conceptual design evaluation.
The findings also emphasize that advancements in AI-enhanced interoperability, data exchange, and semantic structuring have improved workflow efficiency. However, parallel affective and experiential evaluation innovations have not matched these developments. Consequently, existing BIM tools lack the capacity to holistically assess how early design decisions affect human perception, comfort, and emotional resonance.
Two key implications emerge for the current study. First, while computational tools have substantially increased the analytical scope of spatial reasoning and layout optimization, they still fall short of incorporating experiential feedback mechanisms that reflect user cognition and emotion. Second, despite successful implementations of BIM in domain-specific case studies (e.g., healthcare, high-rise residential design), no scalable framework seamlessly integrates spatial reasoning, immersive interaction, and physiological user feedback.
3.2. Semi-Structured Interview
The analysis of interview data through Kvale’s seven-stage framework [
60] showed architects’ BIM experiences during conceptual design. Braun and Clarke’s [
74] thematic analysis method were used for data analysis in this study to achieve analytical rigor and depth while being embedded in Kvale’s interview inquiry framework. Braun and Clarke’s method supplied detailed systematic procedures for coding and theme development and interpretation while Kvale’s framework provided a structured design process for conducting interviews and reporting results. The combined analytical approach enabled researchers to perform transparent and reflexive analysis, which produced interpretive insights about the lived experiences of participating architects. The key stages of the analytical process followed are shown in the
Figure 9. The analysis results in this section show the identified themes and their interpretive narratives.
3.2.1. Familiarization
The researchers started their familiarization process through multiple readings of interview transcripts to build complete understanding of participant stories. Through multiple readings researchers developed extensive knowledge about the content along with tone and context of each participant’s account. The researchers recorded their initial observations about creative frustration and hybrid tool use, performance bottlenecks, and strategic workarounds that architects used to overcome BIM limitations during this phase. The researchers focused on emotional expressions through words that showed frustration and aspiration and innovation while studying detailed descriptions about workflows and collaborative routines and perceived tool deficiencies in BIM. The initial stage enabled researchers to recognize patterns while developing their ability to observe how architects handled creative freedom versus technological constraints during conceptual design.
3.2.2. Generating Codes and Searching for Themes
This stage systematically examines the interview data to identify meaningful patterns and recurring ideas. The process begins with coding, where significant words, phrases, or data segments are labeled based on their relevance to the research questions. These themes were derived through a systematic coding process using manual coding process. These codes act as analytical building blocks, capturing the essence of the participants’ responses [
141].
Figure 10 shows a glimpse of some of the codes generated in the preliminary coding.
Figure 11 shows the six major themes that emerged from the text analyzed. Once the coding is complete, the next step involves organizing and grouping similar codes to search for broader patterns or emerging themes. This process helps simplify large volumes of qualitative data by clustering related insights, laying the groundwork for deeper analysis and interpretation.
3.2.3. Reviewing, Defining, and Renaming Themes
The evaluation process of theme identification along with definition and renaming was conducted to guarantee that thematic categories effectively represented the fundamental data patterns and subtle details found in interview results. The initial analysis revealed six primary themes: Creative Constraints in BIM, Hybrid Workflow Preferences, Client & Stakeholder Communication Barriers, Workflow Strategies & Templates, AI, VR and Generative Design Integration, and Vision for Ideal Conceptual Design Workflow. The thematic categories underwent critical evaluation by reviewing coded excerpts to establish their alignment with the thematic categories. Participant A1 expressed the sentiment “Sometimes, I feel, uh, BIM, it, uh, limits my creativity” (Participant A1) under Creative Constraints in BIM, and Participant A5 stated “We rely heavily on parametric modeling to explore different scenarios quickly” (Participant A5) under Workflow Strategies & Templates. The review process received additional support from the comparative charts that were presented. The Comparative Chart of Themes Across Participants (
Figure 12) displays the distribution of themes among the ten interviewees A1 through A10. Most participants discussed Creative Constraints in BIM and Ideal Conceptual Workflow Vision, thus showing their widespread occurrence, but AI, VR, and Generative Design Integration received attention only from particular participants who introduced new ideas. The Theme Mapping Across Interview Questions (
Figure 13) showed how different themes appeared throughout the eleven interview questions. The validation process of theme relevance emerged from assessing each theme against the corresponding interview guide components.
The repeated review process led to the combination or transformation of some sub-themes for better conceptual understanding and thematic cohesion. The analyzed thematic structure delivers a precise and simplified overview of participant perspectives about BIM implementation during conceptual design. The studied themes became the foundation for additional interpretation that led to the discussion of this research.
3.2.4. Charting the Themes and Sub-Themes
The process of charting the themes and sub-themes was carried out to visually organize and quantify the prominence of each thematic category that emerged from the interview data. This exercise facilitated a clearer understanding of the distribution and frequency of sub-themes across the six major themes identified in the analysis.
Figure 14 provides a comprehensive visual summary of the how participants’ individual accounts are linked to the major subject.
For instance, in
Figure 12, under the theme Creativity and Flexibility, sub-themes such as Desire for sketch-like freedom, BIM as too rigid in early design, and Workarounds using SketchUp/hand sketches were identified as significant concerns, with high mention frequencies. Similarly, sub-themes like Desire for AI-generated options and Limited maturity of AI tools were mapped under AI and Emerging Tech, indicating participants’ interest in integrating emerging technologies in BIM workflows. Other prominent sub-themes such as Use of templates and modular workflows and Parallel workflows due to inefficiency were grouped under Workflow and Collaboration, while challenges like Client misunderstanding conceptual models and Simplified communication methods were categorized under Visualization and Communication. Additionally, interoperability and software performance issues were captured under Performance and Interoperability. Charting these sub-themes against their respective major themes provided a visual hierarchy of the participants’ responses and highlighted the concentration of challenges and opportunities associated with using BIM during the conceptual design phase. This structured representation enabled a deeper analysis of patterns, overlaps, and unique insights shared by the interviewees, thereby strengthening the thematic framework for further interpretation.
3.2.5. Interpreting the Themes
The last stage of thematic analysis included explaining the uncovered themes and sub-themes to capture the meaning of the interview data. This was based on the thematic patterns that emerged during the charting process and participants’ narratives. The analysis indicated that BIM is used in architectural practice; however, its usage during the conceptual design phase is often seen as limiting. This was because Creative Constraints in BIM and Hybrid Workflow Preferences showed that there is a need for architects to have more flexibility and freedom in the early stages of design, and, therefore, they would use hand sketches and other simple digital tools to enhance BIM workflows. Furthermore, the theme of Client & Stakeholder Communication Barriers revealed the discrepancy between the technical nature of BIM outputs and client understanding, thus pointing to the need for simplified and more immersive communication strategies. The recurring sub-themes under Workflow Strategies & Templates revealed that participants employed templates, modular workflows, and automation to solve operational inefficiencies. Also, the theme AI, VR, and Generative Design Integration captured the growing desire to integrate new technologies to enhance conceptual design capabilities. The theme Vision for Ideal Conceptual Workflow captured the participants’ vision of the future BIM environment that is more intuitive, flexible, and creative and supports early-stage design thinking. The analysis of these themes provided a thorough understanding of the complex relationship between BIM tools, design processes, and user experiences, which formed the basis for the discussion and recommendations of the study.
3.2.6. Verifying
Following Kvale’s framework, the stage of Verifying was aimed at ensuring the analytic rigor, credibility, and trustworthiness of the thematic analysis. To this end, triangulation was used by combining content analysis frequencies with thematic patterns from the interview transcripts. This methodological cross checking helped to provide a more robust validation of the emerging themes. The themes were systematically cross-checked by going back to the raw transcripts and the frequency of thematic occurrence to ensure that the analysis was still based on the participants’ actual responses. Also, outlier perspectives were kept, ensuring diversity and avoiding thematization. For instance, while most of the participants complained about the inflexibility of Revit during the conceptual design phase, one participant (A9) provided a contrary view by pointing out the parametric possibilities of Revit when used with Dynamo, thus adding depth and complexity to the understanding of BIM tools in design ideation. Furthermore, cross participant validation was performed to identify patterns of convergence and divergence. Common frustrations such as the inflexibility of BIM and the technical limitations placed on creativity were identified in at least eight participants, and there was a clear consensus on using hybrid workflows such as SketchUp and hand sketching before using BIM. The divergent cases, like Participant A9’s emphasis on AI driven workflows, were recognized as new and innovative practices but were noted as being outside the norm. This verification process increased the reliability of the findings and the analysis outcomes.
3.2.7. Reporting: Thematic Patterns and Knowledge Gap
The thematic analysis of the interview data revealed six dominant patterns reflecting the lived experiences of practicing architects concerning the use of Building Information Modeling (BIM) during the conceptual design phase. These patterns, distilled from participant narratives, illustrate the persistent tensions between creative ideation and the structural rigidity of BIM tools, alongside emerging practices that attempt to bridge this gap. Representative quotations are used here to foreground participants’ voices and highlight the underlying knowledge deficit in existing BIM workflows.
Creative Constraints in BIM
A recurrent theme in the participants’ narratives was the restrictive nature of BIM tools in facilitating creative exploration during the early design phase. Participants expressed frustration over the rigid parameters and precision requirements embedded within BIM environments, which were perceived as antithetical to the fluid and iterative nature of conceptual design. Participant A6 noted, “You must decide if wall is 15 or 20 cm before you even know if wall should be there at all!”. This sentiment was echoed in the metaphorical comparison of BIM to “accounting software, not design tool” (A6), underscoring the tool’s technical orientation over creative flexibility. Furthermore, participants highlighted how BIM tools prematurely force design decisions, with A6 remarking, “Creative process needs freedom! BIM tools force you to think like engineer too early”. This rigidity was perceived as a barrier to design innovation, as captured by A7: “In conceptual phase, I need freedom, flexibility. BIM feels too… restrictive”. The emotional toll of this constraint was evident in A7’s reflection: “I spent more time fighting with the software than actually designing”. These reflections reveal a significant gap between the current capabilities of BIM platforms and architects’ cognitive and creative demands in the conceptual design stage. Existing BIM tools appear ill-equipped to support early design ideation’s open-ended, iterative nature.
Hybrid Workflow Preferences
In response to these creative limitations, participants described adopting hybrid workflows that rely on non-BIM tools in the initial design stages. Sketching, physical models, and intuitive modeling platforms such as SketchUp were preferred to explore and iterate design ideas without the procedural constraints of BIM. As A5 explained, “We start with sketching or simpler tools before putting ideas into BIM”, while A6 similarly affirmed, “I prefer to sketch by hand or use simpler tools”. Participant A7 emphasized the intuitive advantage of alternative platforms: “With SketchUp, I can quickly test many ideas without worrying about families”. Many participants indicated that their typical practice involves moving from analog or flexible digital tools into BIM only after core design ideas have been resolved: “We often start outside BIM first—sketches, physical models, or simpler 3D tools” (A7). A10’s comment further exemplified this workflow fragmentation, “We sketch ideas, then use AI to interpret into BIM”. The prevalence of such hybrid workflows underscores a knowledge and technology gap: current BIM platforms do not adequately support the iterative and exploratory needs of early-stage design, compelling practitioners to rely on disconnected workflows that complicate data continuity and collaboration.
Client & Stakeholder Communication Barriers
Participants also identified persistent communication barriers when using BIM outputs for client engagement and stakeholder presentations. According to participants, many clients misinterpret the technical representations generated in BIM models, mistaking schematic visuals for final design solutions. As A4 observed, “Clients often mistakenly assume that a 3D model represents a design when it’s quite basic”. This misunderstanding often leads clients to fixate on placeholder elements or minor visual details: “Clients often fixate on placeholder elements” (A4), and “Clients get confused by technical appearance” (A6). Participants routinely resorted to creating simplified visualizations, exporting to other formats, or using additional tools to bridge this comprehension gap: “We must export to other formats because clients can’t navigate raw BIM” (A6), and “We extract views or make simplified models for presentation” (A8). However, these efforts were not always seamless, as A10 acknowledged: “Simplified dashboards and VR help, but not seamless”.
These findings indicate a critical gap in how BIM models communicate design intent to non-technical stakeholders, necessitating additional effort, time, and tools to make design concepts accessible.
Workflow Strategies and Templates
Despite the limitations of BIM in conceptual design, participants shared strategies to streamline their workflows and maximize efficiency within these constraints. The use of templates, parametric blocks, and modular workflows emerged as common practices. Participant A1 noted, “We use templates, uh, with basic parameters, for quickly change things”, while A2 highlighted that “Setting up templates and parametric blocks can speed up iterations”. Modular approaches were seen as beneficial: “Using modular workflows is helping a lot” (A2), and some firms institutionalized this strategy by developing “simplified template projects for early design” (A4). Parametric modeling was also leveraged to facilitate rapid scenario testing: “We rely heavily on parametric modeling to explore scenarios quickly” (A5). Moreover, iterative version control within the BIM environment was reported: “We maintain multiple design iterations within same BIM environment, with clear version control” (A10). These strategies reveal how practitioners negotiate the limitations of BIM tools yet also expose a knowledge gap: current BIM systems require considerable customization and procedural workarounds to enable even a limited degree of flexibility.
AI, VR, and Generative Design Integration
Several participants discussed emerging technologies such as AI, VR, and generative design as potential enablers of more flexible and immersive design workflows. VR was noted for its increasing use in client presentations: “VR is increasingly being used for immersive client presentations” (A5), though preparation time remained a concern: “We tried VR once for client presentation, but preparation time was too long” (A5). A9 highlighted the integration of AI-driven design tools: “With AI integration in BIM 2.0, everything is changing!” Participant A10 elaborated on the practical application of these technologies: “VR has proven to be quite valuable, for our team” and “AI helps us generate design options based on project requirements”. Experimental use of AI-powered design assistants was also mentioned: “We are actively experimenting with AI-powered design assistants” (A10). These narratives reflect an emerging but underexplored area in practice: the integration of advanced computational tools to overcome BIM’s conceptual design limitations. However, the use of such technologies remains experimental and fragmented, pointing to a clear knowledge and implementation gap in mainstream architectural workflows.
Vision for an IDEAL Conceptual Design Workflow
Finally, participants articulated a vision for an ideal BIM workflow that prioritizes creative flexibility, intuitive usability, and seamless integration of conceptual and technical phases. Participant A1 envisioned, “Ideal workflow… it would be, uh, very flexible. You start with, uh, very simple sketches…”. A common desire was for BIM tools to align more closely with the thought process of designers: “BIM should think like an architect and less like a database” (A4). Automation of transitions from sketch to BIM was suggested: “Start with sketch—system converts into BIM automatically” (A6), alongside calls for tools that “inspire creativity while capturing data” (A6). A7 articulated the need for differentiated modes within BIM: “I wish BIM tools had a conceptual mode with different rules!”. Participants emphasized that digital tools should augment rather than dictate the design process: “The tools should serve design vision, not determine it” (A10), and underscored the need for a paradigm shift: “The way we look at BIM must change!” (A10). This shared vision illustrates a fundamental knowledge and technology gap in existing BIM ecosystems. The absence of integrated, flexible, and creativity-oriented workflows hinders the effective use of BIM during the early stages, necessitating further research and development to bridge this divide.
3.4. Design and Development of Framework
The SLR conducted in this study revealed a recurring gap in early-stage BIM-based architectural design workflows—specifically, the absence of mechanisms for incorporating experiential, human-centered feedback into digital modeling environments. While advancements in automation, generative design, and simulation-based performance metrics have improved technical capabilities, few frameworks account for how users emotionally and cognitively experience space. This shortfall was further substantiated through semi-structured interviews with practicing architects, who consistently identified BIM’s limitations in supporting creative ideation, emotional resonance, and intuitive spatial interpretation during the conceptual phase. Participants emphasized the pressing need for evidence-based and perceptually rich methods that extend beyond visual accuracy and functional criteria to evaluate spatial quality from a user’s point of view.
In response, this study proposes a three-stage experiential framework as shown in
Figure 15, that directly integrates findings from both the SLR and practitioner interviews. The framework bridges the gap between design ideation and performance-based refinement, aligning architectural workflows with human-centered design principles.
Stage-1: Experiential Design Ideation responds to the creative constraints in traditional BIM environments by integrating sketch-based modeling, parametric tools, and AI-driven generative design platforms. This stage promotes flexible and iterative exploration of spatial concepts, accommodating emerging WebBIM and openBIM workflows that support interoperability and early-stage design experimentation.
Stage-2: Immersive Evaluation introduces VR-integrated simulations and neurophysiological feedback [
142,
143] to assess spatial experiences in real-time. Drawing from both the literature and interview data, this stage addresses the need for user-centered evaluation methods. To operationalize this, the study employs Electroencephalography (EEG) [
82]. EEG’s high temporal resolution enables moment-to-moment tracking of affective and cognitive responses as users navigate virtual environments. This allows architects to observe how elements such as form, scale, materiality, and lighting influence user engagement—offering insights unattainable through traditional performance simulation tools [
80,
81,
83,
144,
145,
146,
147].
Stage-3: Experience-Informed Evidence-Based Design (EBD) refinement ensures that insights gained through immersive evaluation are translated into actionable design updates. This stage uses software like Autodesk BIM 360—software is version 16.14.0.2573—and other real-time collaboration tools to support iterative modifications and integrated stakeholder collaboration, thus addressing persistent issues of workflow continuity and cross-platform interoperability identified in the SLR. By embedding EEG-enabled feedback loops into the BIM-VR pipeline, the framework introduces a quantifiable, evidence-based approach to experiential design evaluation. It enables the real-time capture of user-centered insights to inform conceptual decisions, ultimately supporting the development of architectural environments that are not only technically optimized but emotionally resonant and cognitively aligned. This multi-modal framework, thus, lays a foundation for more adaptive, intuitive, and immersive BIM workflows in early-stage design beyond visual accuracy and functional criteria to evaluate spatial quality from a user’s point of view.
3.5. Pilot Study
A pilot study was carried out to operationalize the proposed framework for human-centric experiential evaluation in the conceptual design phase by testing the integration of EEG-based neural data with immersive VR environments and BIM workflows. The main purpose of the pilot study was to determine the possibility of gathering real-time user experience data during the early design evaluations and to find out if this kind of feedback can be helpful for iterative refinements within BIM platforms. This study directly corresponds to Stage-2 (Immersive Evaluation) of the framework, which highlights the need for both qualitative and quantitative metrics to assess the affective, cognitive, and perceptual responses of users when interacting with spatial design concepts.
The pilot study examined how portable neuroelectrical tools, such as the Emotiv 5-channel EEG headset, can be used during immersive VR walkthroughs of six conceptual room designs. This approach is in line with the framework’s objective of supporting evidence-based refinements in Stage-3, by using human validated experiential data to inform design decisions in BIM. This pilot’s findings are the first step towards integrating human experience more systematically into architectural workflows, closing the gap between creative ideation and experiential validation in real-time digital environments. The EEG signals were acquired with the Emotiv 5-channel headset which has a sampling rate of 128 Hz and has five electrodes (Anterior F3, T7, Pz, T8 and Anterior F4). Signal acquisition was performed through EmotivPRO standard software, which gave raw time-series data for each of the five electrodes. Electrode impedance was checked before recording to ensure data quality, and only sessions with satisfactory contact quality were included in the analysis. Each participant’s session involved six 1 min EEG recordings, one per virtual room. The raw EEG data were examined visually and filtered using a 0.5–30 Hz band pass filter to eliminate high frequency noise and low frequency drift. Emotiv’s “EmotivPRO standard” EEG software measures brainwave activity as band power in microvolts squared (µV
2), indicating the strength of signals in each frequency band. These values are calculated using FFT and reflect the brain’s average power in bands like Delta, Theta, Alpha, Beta, and Gamma.
Table 7 provides an overview of EEG frequency bands, their typical power values, and associated mental states, which facilitates the interpretation of recorded EEG signals [
148,
149].
For the analysis, the EEG signals were processed and aggregated in a systematic manner. First, the data were segmented into 1 min epochs for each of the virtual rooms. Then, channel-wise preprocessing was performed, in which noise artifacts such as motion or muscle activity linking to the artifacts were detected and eliminated through thresholding techniques. The channel-wise data at the participant level were then averaged across all six virtual room conditions to obtain individual level metrics. Finally, these signal values, including band power or mean amplitude, were averaged across all participants for each electrode and room condition to obtain group-level insights. The following subsections present the detailed analysis of the collected data.
3.5.1. Brain Wave Distribution Across VR Galleries
The box plot in
Figure 16 illustrates the distribution of EEG frequency bands recorded from participants across six VR galleries, each with distinct spatial patterns. The analysis revealed observable differences in neural activity across environments, suggesting varied cognitive and emotional responses. In the boxplot, the central box represents the interquartile range (IQR), encompassing the middle 50% of the data (Q1 to Q3), with the horizontal line denoting the median. Whiskers extend to data points within 1.5 × IQR from the quartiles, while values beyond this range are treated as statistical outliers. In this study, diamond-shaped markers represent EEG amplitude outliers across specific brainwave bands (Theta, Alpha, etc.) under six distinct VR room conditions, indicating instances of elevated or suppressed neural activity outside the normative range.
In Room 1 (Simple Square), Theta and Alpha waves showed high variance. This observation suggests that while some participants experienced a relaxed state (as indicated by elevated Theta/Alpha), others may have found the environment monotonous or under-stimulating—leading to inconsistent engagement. Theta wave distributions included extreme outliers in Room 2 (Artisan Print), indicating that some participants may have reached intense relaxation or disengagement. Meanwhile, bursts of Beta activity in this room point to moments of cognitive engagement despite the overall relaxed state.
In Rooms 3 and 4, increased dispersion in Beta waves was observed, likely due to the visually complex patterns, which suggest heightened cognitive processing and attentional demand. Concurrently, lower Alpha and Theta levels imply that these rooms evoked weaker relaxation responses. Room 5 (4 Square) exhibited a more balanced distribution of Theta and Beta waves, suggesting a spatial experience supporting relaxation and active engagement. Finally, Room 6 (Complex Floral) displayed stable Beta and Gamma wave activity without extreme outliers, indicating sustained cognitive engagement without signs of mental overload or fatigue.
3.5.2. Average EEG Activity in Different VR Rooms
Table 8 displays the EEG band-power values recorded across six immersive virtual room conditions, highlighting distinct patterns of neural modulation across Theta, Alpha, Beta, and Gamma frequency bands. A one-factor repeated-measures ANOVA was conducted with room type as the within-subjects factor to assess whether these variations were statistically meaningful. The analysis revealed no statistically significant main effect of room type on EEG band power (F = 1.635,
p = 0.189). However, the test yielded a moderate effect size (partial η
2 = 0.254), indicating that approximately 25.4% of the variance in neural responses could be explained by spatial condition—a non-trivial proportion, particularly within a small sample pilot context. While the lack of statistical significance precluded the execution of post hoc pairwise comparisons, as per standard analytical guidelines, the magnitude of the effect remains noteworthy. The results suggest an emerging trend of room-specific neural differentiation, which may reflect subtle but consistent modulations in spatial perception or cognitive-affective engagement across environments. Given the sample size constraints (
n = 10), the study may have been underpowered to detect statistically significant effects, especially for mid-range differences.
To interpret these patterns, EEG power band values were plotted for each room type (
Figure 17). The observed trend shows that Room 2 (Artisan Print) elicited the highest Theta and Alpha power, frequencies commonly associated with relaxation and inward-focused attention, implying that participants may have experienced this space as calming and immersive. Rooms 3 (Numerous Flowers) and 5 (4 Square) showed elevated Beta activity, with Room 3 peaking in High Beta, which is typically linked to increased cognitive processing and attentional engagement, suggesting these spaces may have induced higher mental workload. Gamma activity, observed most prominently in Rooms 5 and 6 (Complex Floral), is associated with higher-order cognitive integration, possibly reflecting deeper perceptual or learning-related processing. In contrast, Room 4 (Checkers) consistently showed the lowest power across all bands, indicating it may have elicited a relatively neutral or under-stimulating experience. Lastly, the uniform elevation across all bands in Room 6 suggests a multisensory and cognitively rich environment, engaging both affective and cognitive neural systems. Together, these observations reinforce the notion that distinct spatial patterns in VR environments can influence EEG signatures in meaningful ways, even without statistical significance, supporting the value of this framework for immersive architectural design research.
3.5.3. Correlation Between Brain Waves
The heatmap in
Figure 18 presents the Pearson correlation coefficients [
150,
151] between EEG brain wave bands—Theta, Alpha, Low Beta, High Beta, and Gamma—recorded while participants experienced various virtual reality gallery environments. The observed correlation values range from −1 to +1, where +1 indicates a perfect positive correlation, −1 a perfect negative correlation, and 0 no linear relationship. In the heatmap, red hues represent strong positive correlations, blue hues denote negative correlations, and lighter tones indicate weak or negligible associations. The most prominent finding was a moderate positive correlation between Theta and Alpha bands (r = 0.32), indicating co-activation during states characterized by calmness and internalized attention. This pattern is consistent with prior research associating Theta activity with meditative focus and Alpha with relaxed wakefulness [
152,
153,
154]. Additionally, positive correlations between Low Beta and High Beta (r = 0.21) and between High Beta and Gamma (r = 0.29) were observed, suggesting that these fast-frequency bands are jointly activated during tasks requiring heightened attentional control, sensory integration, and executive processing [
155,
156,
157,
158]. In contrast, weak negative correlations were found between Theta and Beta bands (ranging from −0.17 to −0.18) and between Theta and Gamma (r = −0.19), as well as between Alpha and High Beta/Gamma (r = −0.10 and −0.064, respectively). These inverse relationships point to a functional trade-off between affective immersion and cognitive arousal: when individuals are deeply relaxed or emotionally engaged, brain activity associated with external task focus tends to diminish, and vice versa [
152,
159]. These findings are particularly relevant in the context of VR-based spatial immersion, where design parameters such as scale, enclosure, color, and ambient qualities can potentially bias the user toward one of these cognitive-emotional states [
160,
161]. Moreover, research on neuroadaptive environments has shown that EEG indicators like Theta, Alpha, and Beta can be dynamically tracked and modulated in real-time to optimize user experience and attentional balance in VR contexts [
162]. Thus, the heatmap not only quantifies neural synchrony but also reveals a bifurcation in spatial experience—between spaces that invite reflection, stillness, and introspection (Theta–Alpha dominant), and those that stimulate action, awareness, and cognitive load (Beta–Gamma dominant). For architectural designers, these results underscore the importance of spatial decisions not merely as aesthetic or functional choices, but as tools to modulate mental states through measurable neurophysiological responses.
3.5.4. Comprehensive Analysis of the Experimental Study
The “Comprehensive Analysis of the Experimental Study” table (
Table 9) presents a synthesized summary of observed EEG responses across six VR room types. It highlights each room’s dominant neural activity patterns and interprets them into corresponding cognitive or emotional experiences and design implications. The Simple Square room was characterized by elevated High Beta activity, an EEG indicator typically associated with focused attention and mental engagement. This observation suggests that space may be well-suited for environments requiring concentration and cognitive control, such as workstations or study zones.
The Artisan Print room showed increased Theta and reduced Gamma activity, a pattern commonly linked to deep relaxation and reduced cognitive load. This implies that space could effectively support meditative or calming environments, making it ideal for wellness areas or rest zones. The Numerous Flowers room elicited high levels of High Beta and low Theta, indicating heightened cognitive stimulation and alertness. This combination suggests it would be most effective in interactive settings, such as educational galleries or creative learning environments.
In contrast, the Checkers room displayed minimal EEG activity across all bands, suggesting a neutral or mildly relaxing response, which lacks strong cognitive or emotional impact. Based on this observation, it may have limited design value and could be less effective for environments where targeted user experience is desired. The 4 Square room exhibited dominant Gamma activity, often associated with higher-order cognitive processing, suggesting its suitability for problem-solving tasks or educational applications.
Finally, the Complex Floral room demonstrated a combination of elevated Theta and Gamma waves, indicating a blend of relaxation and positive cognitive engagement. This neural signature implies the room could be particularly effective in wellness-focused spaces where subtle mental stimulation is beneficial—such as therapeutic environments or reflective public areas. Overall, these findings offer a bridge between neuroscientific data and design application, enabling evidence-based spatial planning that aligns emotional and cognitive responses with intended environmental functions.
3.6. Validation of Stage-2 and Stage-3 Through Feedback Interviews: Immersive Evaluation and Experience-Informed Refinement
The proposed framework requires validation of Stage-2 (Immersive Evaluation) and Stage-3 (Experience-Informed Refinement in BIM) effectiveness in decision-making. The participants experienced six virtual room environments while answering two open-ended questions to self-assess their immersive design experience and the effects of design refinements. The participants received anonymous treatment to maintain ethical standards and protect their privacy. The study required real-time experiential feedback refinement, so researchers used Revit’s native Twinmotion plugin which integrated with Unreal Engine for immersive visualization and spatial interaction.
The two questions posed were as follows:
Q1: Can you describe your overall experience of exploring the six virtual rooms? Which room stood out to you the most and why?
Q2: After your feedback was incorporated, did you notice any meaningful changes or improvements in the refined design version? Describe what stood out. To what extent did the refined design feel more aligned with your expectations or preferences compared to the initial version?
The results from qualitative data analysis of the answers confirm the framework by showing how immersive simulations produce useful experiential feedback (Stage-2) and how this feedback combined with collaborative BIM-based refinement (Stage-3) produces more satisfactory and user-aligned design outputs. The results of Question 1 are presented in
Table 10 and
Table 11, and those from Question 2 are summarized in
Table 12.
Table 10 reports participants’ subjective responses to Question 1, highlighting which virtual room stood out most and why. The observed data show that participants expressed a wide range of preferences—some, like P1, P2, and P8, favored rooms (Room 3 and Room 5) that they described as offering “engagement”, “clarity”, or “balanced configuration”. These responses suggest that these rooms were perceived as cognitively stimulating or supportive of focused thinking. Others, such as P5 and P10, identified emotional and atmospheric qualities, describing Room 6 as “emotionally grounded” or possessing “positive spatial feedback”, pointing to a deeper affective resonance with the environment.
In contrast, participants like P4 and P9 mentioned Room 4 (Checkers) as familiar but emotionally lacking, reflecting a more neutral or underwhelming spatial experience. These observations imply that participants could discern and communicate nuanced differences in the experiential quality of each room. The thematic diversity in responses—from mental clarity to emotional grounding—demonstrates that immersive VR effectively evokes a range of cognitive and affective impressions. This supports the framework’s validity in using VR environments to elicit meaningful user feedback in early-stage architectural design evaluations.
Table 11 presents the observed EEG-based classifications for the six virtual rooms, identifying their dominant frequency bands and associated cognitive-affective states. For instance, Room 2 (Artisan Print) showed elevated Theta and reduced Gamma activity—an EEG pattern commonly associated with deep relaxation and inward-focused attention, suggesting the room induced a calming, meditative experience. Similarly, Room 5 (4 Square) was characterized by Gamma dominance, which is often linked to higher-order cognitive functions such as problem-solving and integrative thinking, indicating its potential effectiveness in environments designed to support focused mental tasks.
In contrast, Room 4 (Checkers) exhibited uniformly low EEG activity across all frequency bands, implying the room elicited minimal cognitive stimulation or emotional engagement. This helps explain participants’ more neutral or underwhelming subjective responses to this space. These physiological patterns objectively validate the user-experienced spatial qualities recorded in
Table 11. The match between measurable brainwave activity and participant-reported experiences reinforces the reliability of the framework, demonstrating its ability to connect immersive spatial design with real-time biometric feedback.
By aligning neural data with experiential feedback, this EEG-based classification system supports the broader goal of developing evidence-based, user-centered design approaches in architecture. It highlights the value of physiological metrics as a rigorous method for evaluating affective and cognitive responses to space, paving the way for more responsive and personalized spatial environments.
Table 12 presents observed changes in design outcomes based on participant feedback during the validation phase. Specific modifications—such as spatial proportion enhancements (P1), enclosure adjustments (P2), and improved zoning (P6)—were implemented in Rooms 3 and 5. These changes led to clearer spatial organization and heightened cognitive stimulation, aligning these rooms more closely with their intended interactive and problem-solving functions. Similarly, participants seeking relaxation or wellness (P3, P5, P10) identified improvements in spatial flow, materiality, and sensory textures. These refinements enhanced Rooms 2 and 6, making them more immersive and emotionally resonant for meditative or restorative experiences.
In contrast, feedback from P7 and P8 emphasized maintaining minimalist abstraction or integrating stronger behavioral cues—reflecting diverse user expectations related to cognitive engagement and spatial legibility. Room 4, which received layout and feedback optimizations from P4 and P9, still failed to evoke a strong emotional connection, reaffirming earlier findings from immersive evaluation that it was the least affectively engaging environment.
These results indicate that the feedback-driven refinements were meaningful and effectively aligned design outputs with user expectations. The findings underscore the interpretive value of combining immersive VR evaluation with EEG-based tracking, which captures subtle affective and cognitive responses. As previous research supports, this dual-method approach reveals experiential patterns that might be overlooked in conventional design reviews. Consequently, EEG-informed experiential feedback—when integrated into BIM-based design workflows—can enhance the architectural design process by aligning spatial intent with end-user experience, advancing the field of human-centered, evidence-based design.
