Abstract
This study investigates the epistemological potentials of parametric analysis for digitally modeling ordinary, existing buildings, addressing a gap in architectural research. While traditional digital modeling prioritizes geometric accuracy, it often limits the ability to generate new architectural insights, treating models as static representations rather than as tools for knowledge production. This research challenges the assumption that geometric accuracy is necessary for epistemological validity, proposing parametric analysis as a hypothesis-generating tool capable of uncovering latent spatial and morphological properties that conventional methods overlook. Using Suárez’s inferential conception of scientific representation as a theoretical framework, this research employs a comparative case study methodology, contrasting direct and parametric digital models of the Federal Archive Building in New York City, analyzing their respective contributions to architectural knowledge. Existing documentation of the Federal Archive Building provides the primary data. The findings reveal that parametric modeling can enable the discovery of latent design properties by facilitating the systematic exploration of geometric variations while maintaining other logics, specifically by demonstrating how certain architectural features accommodate site irregularities while preserving visual coherence. This research advances theoretical discourse by repositioning parametric models from descriptive artifacts to instruments of architectural reasoning, challenging conventional associations between representational accuracy and epistemological validity. Practical applications are suggested in heritage documentation, comparative architectural analysis, and educational contexts where the interpretive exploration of buildings can generate new insights beyond what geometrically accurate models alone can provide.
1. Introduction
This article develops theories in architectural epistemology, which is the study of the ways in which knowledge about architecture is produced, organized, and disseminated [1]. The production of architectural knowledge has historically relied on representational artifacts such as drawings and models to document, analyze, and interpret the existing built environment [2,3,4]. Traditional approaches to digitally modeling existing buildings tend to prioritize geometric accuracy and isomorphic representation, often treating digital models as static surrogates for the buildings they aim to represent [5,6,7]. However, a singular emphasis on accuracy risks overlooking the epistemological potential of digital models as tools for critical inquiry [8,9]. Parametric analysis offers an alternative approach that extends beyond conventional representation, enabling hypothesis generation through systematic variation in model parameters [10]. The current study investigates how parametric modeling can function as a knowledge-generating tool, in effect relieving digital models of the need to be descriptive artifacts and enabling them to become instruments of architectural reasoning and critique.
The significance of parametric analysis in this approach lies in its ability to expose the latent spatial and morphological properties of buildings by encoding variable relationships rather than fixed geometries. Unlike direct modeling, which constructs a digital replica with fixed dimensions, parametric modeling introduces associative rules that allow for iterative transformations [11]. In a direct modeling approach, digital tools are used to construct models that focus on geometry, rather than on material or environmental parameters [12]. Models that are built using a direct-modeling method lack parametrically defined relationships. In particular, semantic relationships within direct models depend on subject-matter knowledge and layer organization [10]. By contrast, a parametric modeling approach involves explicit associative rules between related parameters [13]. This approach aligns with broader discussions in architectural epistemology, where digital tools are increasingly recognized not only for their capacity to aid in documentation and visualization but also for their potential to reveal underlying architectural logics [14,15]. By examining the role of digital models in architectural knowledge production, this study contributes to ongoing debates about the knowledge status of representation and the methodological implications of modeling [16,17].
Scientific representation is theorized in different ways, each offering distinct insights into how models can function as knowledge-generating artifacts. For example, Peirce emphasizes a three-part relationship between sign, object, and interpretant, framing representation as a system of referential symbols [18]. Goodman foregrounds the selective and often conventional nature of representation, suggesting that models do not merely depict but also encode conceptual priorities [19,20]. Gouvea and Passmore argue that models derive meaning from interpretive frameworks that go beyond their representational relationship to phenomena [21]. Suárez suggests an inferential conception of scientific representation, in which a model’s epistemic value lies in its capacity to generate inferences rather than in its strict geometric correspondence to a referent [22]. The current study applies Suárez’s framework to architectural modeling, arguing that parametric analysis enhances a model’s inferential capacity by enabling structured experimentation with variable model parameters. Ultimately, Suárez’s framework is selected here because it explicitly frames representation as inferential rather than isomorphic, thus supporting the study’s focus on hypothesis generation.
To examine the epistemological implications of parametric analysis, this article focuses on a case study of the Federal Archive Building in New York City [23]. The building is a typical nineteenth-century warehouse–office hybrid in a dense urban location. Its design reflects broader historical patterns in its North American context. Its multi-story, grid-based structure is typical of many contemporary buildings with similar functions. From the point of view of digital modeling, the Federal Archive Building presents a unique challenge, which is that despite its overall symmetrical and rectangular appearance, it is constructed on an irregular polygon base. This irregularity is immediately apparent in a map or plan view, and less so in ground-level perspective views (Figure 1). By comparing a direct model of the building with a parametric model that encodes variable conditions, this study explores how digital modeling techniques may influence the interpretation of architectural form.
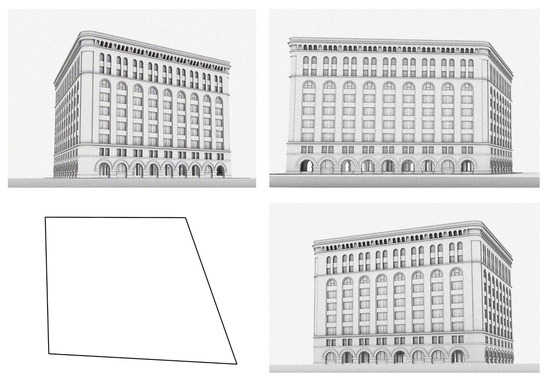
Figure 1.
An outline plan view and three perspective views of a digital model representing the Federal Archive Building. The outline plan view visually demonstrates that the building is clearly constructed on a non-rectangular base polygon. However, this feature of the building is not equally obvious in the perspective views.
This study aims to examine the hypothesis-generating potential of parametric modeling for existing buildings. The specific objective is to critically assess how parametric models, through their structured variability, contribute to architectural epistemology by enabling insights that are inaccessible through direct modeling alone. This objective is pursued through a comparative analysis of direct and parametric modeling approaches, highlighting their respective epistemic affordances and limitations. The article begins with a discussion of the relevant theoretical background. It then describes the methodology employed to develop a specific approach to digital modeling aimed at generating architecturally relevant hypotheses. This is followed by a comparative discussion of direct and parametric modeling methods and a conclusion suggesting applications and future work.
2. Literature Review
2.1. Inferential Representation: Hypotheses and Meaning-Making
Critically, Suárez’s inferential conception of scientific representation does not assume conventional expectations of accuracy, whether in measurable dimensions, configurations, or materials. More broadly, the inferential conception does not require a model to be isomorphic to its target. Instead, for a model to be considered a representation, it is sufficient for it to enable specific inferences; its value as a representation is characterized by the accessibility and usefulness of those inferences. The truth-value of the inferences themselves is not at issue. While truth-value or accuracy in models is often prioritized due to disciplinary demands for measurable precision, such approaches risk conflating accuracy with epistemological validity. As an example of how a model may achieve validity, prioritizing hypothesis generation over measurable accuracy, consider the visualization reproduced in Figure 2.
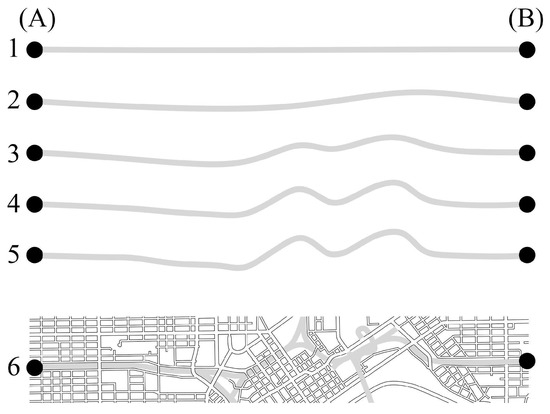
Figure 2.
Maps of a freeway within a dense urban context, connecting endpoints (A) and (B).
Rows (1–6) illustrate a series of maps showing the route of an urban freeway connecting endpoints (A) and (B). Row (1) proposes an initial visual hypothesis, namely, that the freeway may be represented as a simple straight-line route connecting the two endpoints. Each successive row in the figure introduces distortions to this idealized route, progressively approximating the spatial constraints and conditions that are measurably present in the city, until row (6), which constitutes a detailed and relatively accurate map of the freeway in its urban context. Critically, the intermediate maps in rows (2) through (5) function as something more than static representations of the freeway’s geographic reality. In fact, the maps, considered collectively, enable inferences about urban-scale forces that might influence the freeway’s trajectory. These forces—whether topographical, infrastructural, social, or economic—may be inferred from the visible distortions observed in each successive intermediate map.
The point of this example is to illustrate that the sequence of maps does not rely on a conventional assumption that more detailed maps are inherently more useful in developing hypotheses. Instead, aligning with Suárez’s inferential conception, the value of the maps resides in their collective ability to support inferences about how urban forces may shape the freeway’s path. In this way, geographic accuracy becomes secondary to the maps’ inferential capacity to suggest meaningful relationships between the route and its broader urban context.
2.2. Critiques of the Model-Building Duality
The relevance of this approach is further strengthened by a consideration of the model-building duality [9]. Briefly, this is the expectation that a model must be similar or isomorphic to its target to enable valid and meaningful inferences. This expectation is conventionally positioned in terms of geometric accuracy [24] and also in semantic consistency. Expectations for accuracy and consistency vary across disciplines [5,25]. Geometric accuracy or correspondence between model measurements and building measurements becomes critical for conservation and restoration projects [26,27,28,29,30,31].
Maintaining semantic consistency between model and referent may inform the practical uses of digital models in disciplines such as facilities management [32,33,34,35]. Semantic consistency may be enforced by frameworks such as the Industry Foundation Classes (IFCs), which aim to support neutral, objective, and accurate communication and interoperability [36]. Nevertheless, there are challenges in ensuring interoperability, especially concerning models of existing buildings. Unique architectural features may be difficult to accommodate within generalized data models [37,38,39]. Although the model-building duality can be seen as essential in specific use cases, it also may limit how models can meaningfully represent contextual and latent aspects of existing buildings, meaning those aspects which are not directly registered in measured or measurable geometry. A strictly assumed model-building duality risks an overemphasis on isomorphism. Relying on this idea causes models to become “surrogate[s] or replacement[s] for an original” [7], possibly limiting engagement with a target’s latent qualities, such as alternative histories and spatial ambiguities.
In summary, an insistence on isomorphism, or, in general, on measurable accuracy, while obviously necessary for certain use cases, may inadvertently risk obscuring latent design properties and contextual relationships that can become accessible through more interpretive methodologies.
3. Methodology
The method described here aims to create and compare two digital models representing the Federal Archive Building: a direct model and a parametric model [11]. The comparative approach employed in this study aligns with established research demonstrating that parametric modeling extends beyond conventional documentation to facilitate hypothesis generation through structured variability [10,11,14,15,40]. By encoding relationships rather than fixed geometries, parametric models enable the systematic exploration of design logics and analytical alternatives, revealing spatial and morphological insights not accessible through direct modeling alone. The method also incidentally suggests the importance of paradata, which refers to the documentation of interpretive decisions, assumptions, and iterative processes [41]. In this way, the methodology is not limited to describing technical steps but is also a critical reflection upon how those steps shape and are shaped by a modelmaker’s understanding of the evolving task. Robust paradata support interpretive accountability in the interest of maintaining scholarly transparency about modelmaker assumptions and model limitations.
The methodology includes three key components: first, data collection and direct modeling; second, variability determinations and parametric modeling; and finally, the visual comparison of artifacts derived from the modeling processes. These three components are visually summarized and explained in detail in each of the following three sections of the article.
3.1. Data Collection and Direct Modeling
The first methodological component was to construct a direct model of the subject building on the basis of collected data (Figure 3). Published drawings of the subject building were collected, inconsistencies (if any) were identified, and additional inferred and supplementary resources were brought to bear. Approximation techniques were used as necessary to complete the model.
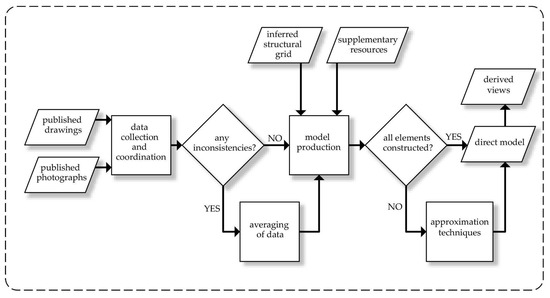
Figure 3.
Process diagram for data collection and direct modeling.
In the mid-1970s, the Federal Archive Building was carefully documented by faculty at Columbia University as part of an adaptive reuse proposal [23]. In this way, this otherwise ordinary building was recorded and visually represented in a form suitable for developing the methodology described in this article. To coordinate the data, the published orthographic drawings, including plans and sections, were manually traced using Rhino (Figure 4).
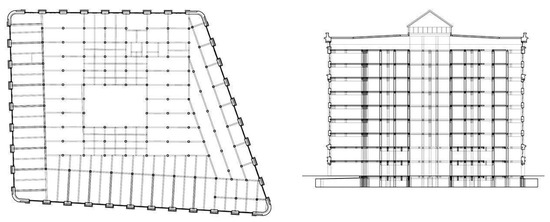
Figure 4.
Plan and section representing Federal Archive Building, redrawn from [23].
The orthographic drawings make it clear that the building is structured on concrete columns and beams in its lower levels and steel in its upper levels. Thus, the structural grid assumes one of two basic configurations on each floor. Each of these configurations was modeled, and instances of each were located vertically relative to each other within the modeling environment, corresponding to the appropriate individual floor levels.
Simultaneously, the building’s exterior wall was modeled. The orthographic drawings were relied upon as a base, while volumetric approximations were derived from the inspection of extant photographs. In cases where published dimensions were inconsistent or irreconcilable, an averaging approach was used to construct a reasonable geometric approximation. To the extent possible, the model was visually validated during its construction with respect to the published documentation and photographs.
In general, the building’s exterior wall consists of a solid masonry enclosure, thickest at the base and decreasing in thickness at the upper floor levels. The masonry enclosure is punctuated by a regularly repeating vertical bay of windows, organized vertically. Due to the building’s non-rectangular base, this motif is repeated a different number of times on each of the building’s four elevations. The exterior surface of the enclosure is generally flat, except at locations where it is bounded by horizontal cornices (e.g., at the top and at the base). These cornices were modeled as horizontal extrusions along the surfaces of the four walls. Where necessary, supplementary resources (e.g., contemporary photographs) were consulted to aid in decision-making. In any specific situations where the collected data were insufficient for modeling, approximation techniques were used to achieve the best conformance with the published documentation and supplementary resources.
As an example of the modeling technique, the four corners of the building’s exterior enclosure were constructed as partial vertical cylinders (Figure 5, left). This design feature of the original building aesthetically absorbs the non-orthogonal walls into a rounded intersection at each corner (Figure 5, right). This architectural solution would later develop additional significance in the parametric analysis phase of the work.
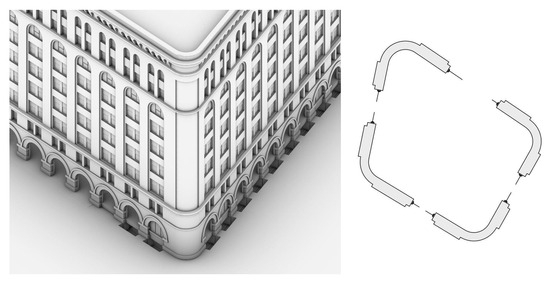
Figure 5.
The rounded corners of the Federal Archive Building, as represented in an isometric view (left) and in plan details (right) of the direct model.
Although the published report does not include elevation drawings, the production of a detailed and geometrically accurate model of the building made it possible to produce elevations as derived artifacts (Figure 6).
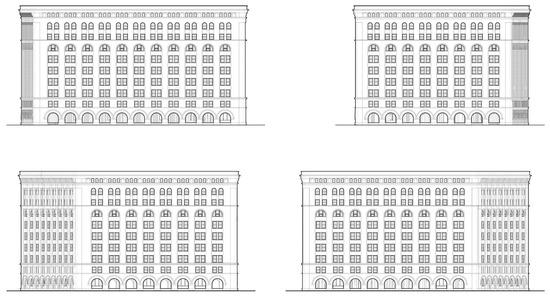
Figure 6.
Elevation drawings, projected from the direct model representing the Federal Archive Building.
3.2. Variability Determinations and Parametric Modeling
In the next component, a parametric model was constructed to introduce variability into the representation of the building’s base geometry while maintaining a consistent facade logic (Figure 7).
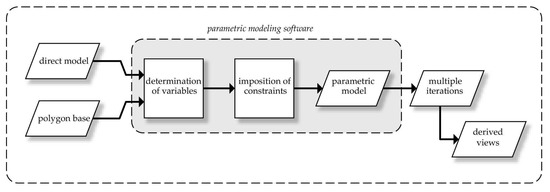
Figure 7.
The process diagram for variability determinations and parametric modeling. The use of parametric modeling software to construct a single parametric model is highlighted.
Considering the direct model suggested that the Federal Archive Building could be formally understood as a distorted cube, or more precisely a vertically extruded polygon, with a uniform facade expression consisting of vertically configured, repetitive window bays (Figure 8). The decision to model the building as a vertically extruded polygon with variable base geometry had an immediate epistemological significance. As a modelmaking decision, it foreshadowed the kinds of parametric explorations that would be possible, as is discussed in a later section of this article.
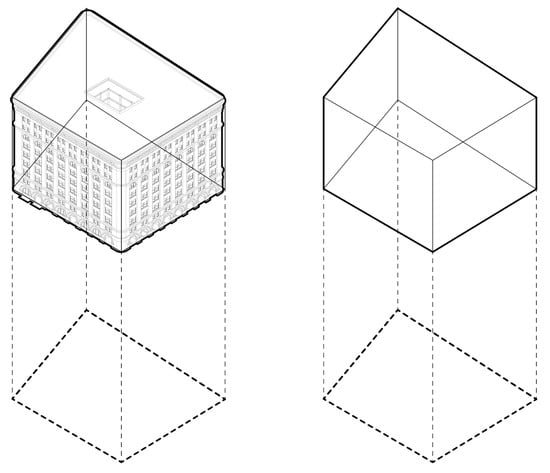
Figure 8.
The direct model (left) and the initial iteration of the parametric model (right) representing the Federal Archive Building, understood as a vertically extruded polygon.
Following the decision to construct the model on the basis of a variable polygon, Grasshopper (a visual programming environment within Rhino) was introduced into the project workflow. Grasshopper was selected due to its established use in parametric workflows, allowing for the real-time manipulation of both the building’s base geometry and the articulation of its facade. In essence, Grasshopper enables the assignment of semantic relationships among modeled geometry. This necessarily involves the subjective determination of variables and the imposition of modeling constraints.
To digitally model the building using a parametric method, a Grasshopper definition was prepared, i.e., an algorithm coded within Grasshopper, to generate a four-sided base polygon and extrude it into a vertical prism (Figure 9).

Figure 9.
Grasshopper definition for variable base polygon. Rhino points selected (left), base polygon connects input points, and base polygon is extruded vertically (right).
Briefly, the Grasshopper definition synthesized point inputs to create a closed polyline (i.e., an irregular four-sided polygon) which was vertically extruded to form a boundary-represented solid in three dimensions. This parametric approach to modeling the building’s mass allowed each one of the base polygon’s four corners to be located on a common plane independently of each other; the points could be moved individually within Rhino. The corner locations of the base polygon—and hence the lengths of the polygon’s sides—were thus effectively variable. (Alternatively, the points could be constructed in Grasshopper as responsive to x, y coordinate inputs.) Figure 10 illustrates three plan views of possible iterations of the variable base polygon, each resulting from a unique set of arbitrarily located corner points. Each of the plan views is visually paired with an isometric view of the model generated from the base polygon through vertical extrusion.
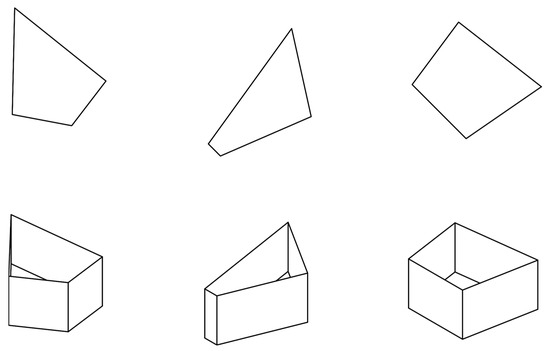
Figure 10.
Variable base polygons coupled with 3D views.
Next, a single vertical bay of windows was drawn using standard Rhino tools (Figure 11a), using the direct model as a reference. This bay of windows was mapped, as a unit, repeatedly to each of the four vertical surfaces of the extruded cube according to the following method. This approach maintained a consistent distribution of windows, independently of any parametric changes in facade length (Figure 11).
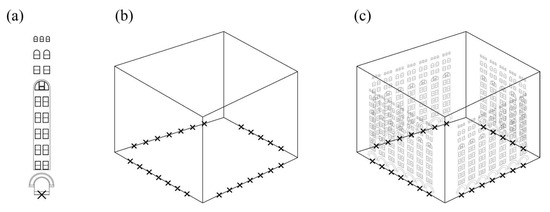
Figure 11.
The vertical bay of windows mapped to the model. The figure illustrates (a) a typical bay of windows in elevation view; (b) an outline view of the extruded base polygon, with the base sides divided “by length”; and (c) a wireframe view of the extruded base polygon with the typical window bay “mapped” appropriately to each division point on the base polygon, resulting in a wireframe 3D model of the building with windows on all four facades.
More precisely, each of the base polygon’s sides was divided by length using a fixed dimension from the existing building (22’-9”). Points were placed regularly along each of the polygon’s four sides to mark these divisions (Figure 11b). A copy of the vertical bay was placed, vertically centered on each division point, and rotated to align with the orientation of the side on which it was placed. The resulting model was a variable wireframe simulation representing the building’s form as variable (Figure 11c).
In the final component of the method, the models, iterations, and derived views were visually compared, with the aim of drawing out meaningful insights (Figure 12). If, in this component, no meaningful insights emerged, the previous component (variability determinations and parametric modeling) was repeated.

Figure 12.
Process diagram for comparative analysis and interpretation.
Using this method, it was possible to generate multiple modeled iterations representing the Federal Archive Building. As the locations of the corner points were changed in real time, the model updated its configuration, mapping window bays appropriately to the modeled facades. In particular, the model may be configured on a square base (Figure 13, left), it may be rectangularly distorted (Figure 13, center), or the base may be distorted into a general quadrilateral (Figure 13, right).
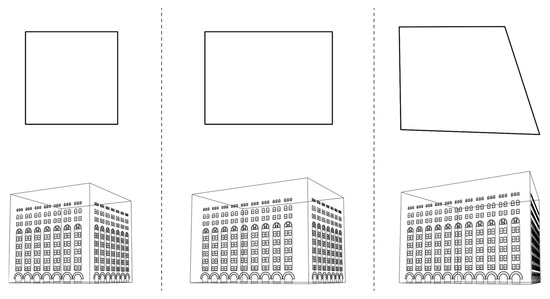
Figure 13.
Plan views (top) and perspective views (bottom) of the parametric model representing the Federal Archive Building.
Despite the possible variability in the base polygon, the perspective views of the model remained generally consistent. To state this differently, perspective views of different models are not in any obvious way distinguishable from perspective views of a single model viewed from different locations. The different iterations, considered as a set, thus had the effect of visually problematizing relationships between the shape of the base and the proportions of the elevations. This visual problematization was specifically enabled by juxtaposing plan and perspective views.
The assessment of the iterations was ultimately based on the ability of each representation to facilitate inferences about the building’s architectural logic. Rather than measuring effectiveness through quantitative metrics, the study evaluated parametric modeling’s knowledge contributions in terms of its capacity to prompt new ways of seeing and understanding the building. The parametric model’s iterative quality made explicit certain latent design properties, which were inferred through the comparative visualization of derived artifacts (specifically, plan and elevation views).
In summary, the methodology establishes a framework for using parametric modeling as a tool for architectural inquiry. The direct model was understood to be geometrically accurate with respect to archival documentation. The parametric model was variable in its dimensions and proportions, and hence not geometrically accurate in a strict sense. The following section will examine how the parametric model may prompt initial insights into the building’s latent design properties and suggest how these insights may support inferences leading to hypothesis generation.
4. Discussion
Both of the models representing the Federal Archive Building—the direct model and the parametric model—possess representational force and inferential capacity according to the definitions provided by Suárez [22]. Representational force, in the case of both models, resides essentially in the claim that the models “point to” the Federal Archive Building, although a claim of representational force could also be established on the basis of the visual resemblance between images of either model and images of the building. The question of inferential capacity triggers an important distinction between the two models. First, the direct model enables inferences to be drawn on the basis of its isomorphism to the building, i.e., assuming that the model and the building reliably correspond to each other in a one-to-one manner, whole to whole and part to part. Using the direct model, having been built on the basis of documentation presumed to be accurate, measurements may be reasonably inferred from the model beyond those that were recorded on site (e.g., by measuring scale dimensions from the model). Similarly, the model enables the visualization of spatial configurations that are not directly visible on site (e.g., by cutting a section through the model). In short, the direct model’s inferential capacity enables precise spatial measurements and validation against ground-truth and archival records. By contrast, the parametric model enables a different kind of inference to be drawn. The parametric model necessarily avoids strict isomorphism, replacing the one-to-one correspondence of parts with a correspondence that is topological and conceptual rather than strictly geometrical. Stated differently, the parametric model’s inferential capacity is grounded not in geometric accuracy but in its ability to dynamically generate variations that remain conceptually linked to the building. In this way, the model supports the exploration of perceptual effects, adaptive design logics, and site constraints. Thus, the comparative question is as follows: what unique epistemological contributions does the parametric model offer that the direct model does not?
4.1. Key Hypotheses and Insights
A primary hypothesis emerged through the parametric model’s unique ability to generate multiple variations of the building’s base polygon while maintaining a facade configuration broadly consistent with the existing building’s design. This suggested, at a minimum, that the building could have been constructed on various non-rectangular sites while remaining consistent with an implied set of facade-generating rules. When viewed in plan, these variations appear markedly different from each other. However, when these same variations are examined through simulated street-level perspectives, the perceptual differences between iterations are more nuanced. While the views can be distinguished from one another if carefully compared, they are generally consistent in their overall appearance. Precisely, the claim is that it is easier to visually distinguish variations in plan than to distinguish them in perspective.
This interplay between distinctly different plan geometries and their visually similar perspective appearances, as reflected in the model, suggests a latent design property of the building, namely, its capacity to maintain visual consistency despite allowing for significant variations in its base geometry. In turn, this insight suggests a historical hypothesis: the building’s designers may have recognized, perhaps implicitly, that they could accommodate the irregular site constraints without compromising the building’s perceived visual qualities as they would appear to a street-level pedestrian. In a sense, then, the parametric model makes this hypothesized design logic explicit, providing a kind of post hoc validation of a speculated decision-making process.
The critical point is that this insight emerged not from static documentation or from the construction of the geometrically accurate direct model, but from the parametric model’s dynamic capacity to generate and visualize multiple iterations through multiple means—specifically, through plans and perspectives. The parametric model’s systematic mapping of window bays onto the variable-length facades further reinforces the emerging hypothesis. As the base polygon changed, the Grasshopper definition automatically adjusted the distribution of window bays, maintaining consistent horizontal spacing despite variations in facade length—a feature observed in the existing building’s four elevations. This systematic adaptation suggested a design logic that could accommodate site irregularities while preserving architectural coherence within facades—a strategy that was likely implicit in the original design process, but which became explicit through parametric analysis.
Taken together, these insights suggest a reconsideration of the archival documentation on which both models were based. Rather than simply confirming the building’s irregular footprint as a response to pre-existing site constraints, parametric analysis suggests how this irregularity could have been sophisticatedly managed through the designers’ careful attention to facade variability and street-level perception. The parametric model’s inferential capacity makes it possible to generate a nuanced understanding of possible historical design strategies, suggesting how the building’s architects could have worked to resolve tensions between non-negotiable site constraints and a desire for facade regularity. Indeed, it is in this final realization that the direct model’s detailed, geometrically accurate representation takes on new significance. What initially appeared as an aesthetic choice in the direct modeling phase—that is, the cylindrical expression of the building’s four exterior corners—is suggested by parametric analysis as a kind of metaphorical expression of “hinges” that allow the building’s facades to meet at variable angles while maintaining visual coherence. The cylindrical corners may be said to represent a physical manifestation of the building’s hypothesized geometric flexibility. In brief, this insight emerged from the interplay between direct and parametric modeling approaches: the careful documentation of physical features in the direct model suggested possibilities that were then explored and, in a way, validated through parametric experimentation.
4.2. Epistemic Contributions of Parametric Analysis
Generally, the epistemic contributions of parametric analysis can be organized into three major themes, each representing a distinct way in which the methodology advances architectural knowledge production. The first theme concerns knowledge production in general: parametric analysis triggers a fundamental shift in how architectural knowledge about a building can be produced. This shift follows from important distinctions between direct models and parametric models. Where direct models enable accuracy in documentation and prediction, parametric models enable a researcher to transition away from a reliance on static documentation into a mode of dynamic inquiry. This shift emphasizes processes of model construction and exploration over products, i.e., finished, objectively accurate models. By enabling the real-time manipulation of morphological relationships, parametric analysis may reveal design logics that are otherwise latent in static documentation.
Second, parametric modeling has unique characteristics as a knowledge-generating activity, deriving from its capacity for dynamic iteration. While maintaining topological connections to the target building, parametric models can generate multiple variations, exploring the building’s underlying conceptual frameworks. This iterative capacity allows researchers to investigate how different geometric configurations might affect a building’s visual expression, even as core design relationships are preserved. The ability to systematically generate multiple iterations for analysis distinguishes this approach from traditional documentation-based methods. As an example, parametric analysis offers potential for transferring insights between buildings across different contexts. Figure 14 visually juxtaposes a geometrically accurate elevation of the Federal Archive Building (a) with a parametrically modeled elevation (b), a hypothesized extended version of that elevation (c), and a similarly detailed but geometrically accurate elevation of the now-demolished Marshall Field Wholesale Store in Chicago (d).
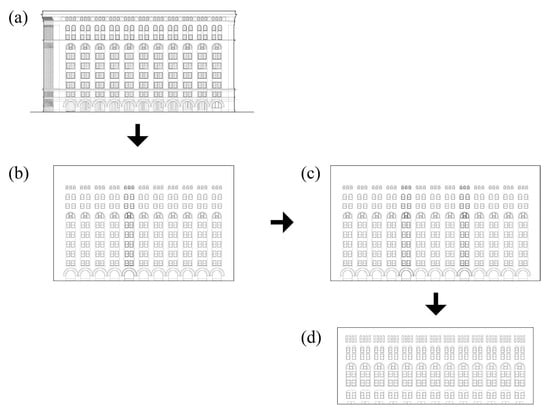
Figure 14.
A comparison of a geometrically accurate elevation of the Federal Archive Building (a) with a parametrically modeled elevation (b), a hypothesized extended version of that elevation (c), and a similarly detailed but geometrically accurate elevation of the now-demolished Marshall Field Wholesale Store in Chicago (d).
The comparison in Figure 14 suggests how parametric analysis might reveal shared design strategies across seemingly different buildings. Such an approach could develop into a systematic method for comparative architectural analysis.
Third, parametric models prompt new understandings concerning the role of traditional documentation (e.g., floor plans, elevations, and sections) in modelmaking. Rather than viewing limited historical documentation as a constraint on building complete and accurate models, parametric analysis transforms this limitation into an opportunity for interpretive exploration. Models become tools for generating new ways of perceiving and hypothesizing about latent design logics, even in the absence of complete historical records. This approach aligns with Suárez’s inferential conception, as the parametric model’s representational force remains present while its inferential capacity operates in fundamentally different ways than in direct modeling.
5. Conclusions
As the case study of the Federal Archive Building makes clear, this study establishes a methodological framework for analyzing ordinary buildings through parametric analysis, offering new ways to understand latent design logics. More broadly, it positions parametric digital models as hypothesis generators, demonstrating how dynamic, changeable models enable unique inferences about existing buildings. Finally, in a theoretical context, the study provides empirical support for Suárez’s inferential conception of scientific representation within the context of architectural modelmaking.
Meaningful hypotheses concerning the existing building were brought to light using the parametric model, despite the model itself not being geometrically accurate in a strict sense. These hypotheses involved the building’s latent design logics, its perceptual regularity, and insights into the decision-making processes of its designers. In this way, the approach described here is consistent with the aims of the London Charter, to the extent that it exemplifies principles of interpretive richness and experimental methodologies [42]. In fact, the approach described here suggests a way of meeting these principles in ways that static, geometrically accurate models do not.
5.1. Limitations and Challenges
While parametric analysis offers a productive framework for hypothesis generation, its epistemological assumptions introduce specific challenges. These challenges may be broadly categorized into three areas: first, the role of geometric accuracy and its relevance to architectural knowledge production; second, the risks of overinterpretation, where inferences exceed empirical support; third, the method’s tendency to privilege formal and parametrically definable relationships over material, historical, or cultural dimensions of the built environment. Addressing these concerns requires both methodological transparency and a critical awareness of the limits of parametric modeling.
A central premise of parametric analysis is that architectural knowledge can be advanced by digitally modeling existing buildings in ways that deprioritize isomorphism. While this approach aligns with Suárez’s inferential conception, it also challenges assumptions about knowledge production and use that are characteristic of domains such as conservation, facilities management, and structural analysis. In these contexts, geometrically accurate digital models are not only useful but essential. In contrast, parametric analysis functions heuristically: its value lies in its capacity to generate and test hypotheses rather than to inform the production of defensible representations of an objectively measurable physical reality. This requires that the scope and potentials of parametric analysis are clarified relative to traditional model-based analytic approaches. While parametric models may be capable of revealing or suggesting underlying logics, they should not be mistaken for tools of precise documentation. They are correctly positioned as complementary to, rather than ignorant of, direct models that rely on accurate measurement. Hybrid approaches integrating parametric and direct modeling may help to ensure that inferences and hypotheses remain appropriately contextualized, even if they are not empirically grounded in the strictest sense.
Because parametric models of existing buildings invite hypothesis generation, they also introduce the risk of speculative overreach. A modelmaker may reasonably infer relationships, patterns, or design intentions through parametric analysis, despite those inferences lacking explicit support in the form of historical or physical evidence. While this issue is not unique to parametric modeling—indeed, all architectural representations are shaped by their makers’ assumptions—it becomes problematic as part of an approach aimed at revealing latent design logics. Thus, the question is how to distinguish plausible hypotheses from unwarranted speculation. In this light, robust paradata may be a mitigation strategy. Indeed, the London Charter, in addressing digital representations of existing buildings, highlights the importance of “manifold interpretative interventions”, “multiple possible stories”, and “highly speculative experiments … evaluated on their own terms” [42]. The transparency provided by paradata is particularly important within comparative studies that test parametric inferences against archival documentation, site analysis, or historical accounts—any of which could help validate or challenge proposed hypotheses.
A third challenge concerns the potential for parametric analysis to privilege geometric and formal properties over material, historical, and cultural dimensions of buildings. For example, the systematic mapping of window bays in the case study highlights a formal design logic, but it does not inherently reflect upon construction techniques, material decay, or cultural significance. This challenge once again highlights a need to develop hybrid methodologies integrating parametric modeling with more traditional forms of material and historical research.
Ultimately, these challenges do not undermine the validity of parametric analysis, but rather highlight a need for its integration in context and a form of methodological reflexivity. That is simply to say that the epistemic contributions of parametric modeling should be balanced against an awareness of its limits.
5.2. Future Directions
This study opens several promising directions for future research. Future work should explore the application of parametric analysis to different building types, particularly those with irregular or historically contingent geometries. The work should be positioned to integrate with existing historical analysis methods, and could be explored as a potential field for methodological standardization. Its practical applications could extend to heritage documentation and interpretation, with potential impacts on adaptive reuse planning, urban analysis, and typological studies. For example, researchers in the field of heritage conservation could integrate parametric analysis to test hypothetical reconstructions of incomplete or ambiguous architectural and archeological records.
The current study prioritizes geometric relationships over material properties. Future research should explore ways to integrate parametric modeling with material analysis. This integration could include studies of aging and decay, with implications for conservation and adaptive reuse. By incorporating data on material change over time, parametric models could deepen the available insights into building lifecycles. In a related way, validation of parametric models against ground-truth data can be argued as essential to hypothesis credibility. To test this argument, future studies should systematically investigate validation approaches for parametric representations with respect to remote-sensing data, historical documents, site records, and other primary sources. This integration could potentially inform methodological standards for the use of parametric modeling in architectural research.
The cultural and symbolic aspects of architecture remain seriously underexplored in the parametric modeling literature. Future research should consider how parametric modeling can engage with historical narratives, spatial practices, and socio-political influences. Parametric workflows informed by culturally cognizant parameters could enable researchers to newly examine how buildings encode and reflect social meanings and broader historical contexts. Similarly, the integration of parametric analysis with ethnographic, historical, or archeological methods could strengthen the method’s validity with respect to architectural knowledge. Combining parametric modeling of the existing built environment with established qualitative and interpretive research approaches could enable more nuanced and contextually grounded analysis.
Finally, each of the areas mentioned here also offer pedagogical opportunities, whether in addressing architectural history and theory, digital methodologies, or other related topics in both building science and the digital humanities.
Funding
This research received no external funding.
Data Availability Statement
The original contributions presented in this study are included in the article. Further inquiries can be directed to the corresponding author.
Conflicts of Interest
The author declares no conflicts of interest.
References
- Christenson, M. Theories and Practices of Architectural Representation; Routledge: London, UK, 2019. [Google Scholar]
- Blau, E.; Kaufman, E.; Evans, R. Centre Canadien D’Architecture. Architecture and Its Image: Four Centuries of Architectural Representation: Works from the Collection of the Canadian Centre for Architecture; Centre Canadien d’Architecture/Canadian Centre for Architecture: Montreal, QC, Canada, 1989. [Google Scholar]
- Piotrowski, A. On the Practices of Representing and Knowing Architecture. In The Discipline of Architecture; Piotrowski, A., Robinson, J., Eds.; University of Minnesota Press: Minneapolis, MN, USA, 2001. [Google Scholar]
- Lucas, R. Drawing Parallels: Knowledge Production in Axonometric, Isometric, and Oblique Drawings. Arch. Des. 2015, 85, 102–107. [Google Scholar]
- Volk, R.; Stengel, J.; Schultmann, F. Building Information Models (BIM) for Existing Buildings: Literature Review and Future Needs. Autom. Constr. 2014, 38, 109–127. [Google Scholar] [CrossRef]
- Tang, P.; Huber, D.; Akinci, B.; Lipman, R.; Lytle, A. Automatic Reconstruction of As-Built Building Information Models from Laser-Scanned Point Clouds: A Review of Related Techniques. Autom. Constr. 2010, 19, 829–843. [Google Scholar] [CrossRef]
- Reilly, P. Towards a Virtual Archaeology. In Computer Applications and Quantitative Methods in Archaeology 1990; BAR Publishing: Oxford, UK, 1991; pp. 133–139. [Google Scholar]
- Christenson, M. An Emergent Ontology for Digitally Modeling Existing Buildings: Examining Kyoto’s Nishiki Market. Archnet-IJAR Int. J. Archit. Res. 2024, 18, 1–15. [Google Scholar] [CrossRef]
- Christenson, M. Problematizing the Model-Building Duality: Examining the New Sacristy at S. Lorenzo, Florence, Italy. Front. Archit. Res. 2023, 12, 651–663. [Google Scholar] [CrossRef]
- Christenson, M. Parametric Analysis of Existing-Building Geometry: Generative, Dissective, and Morphological Approaches. Int. J. Archit. Comput. 2024, 22, 14780771241310209. [Google Scholar] [CrossRef]
- Tommasi, C.; Achille, C.; Fassi, F. From Point Cloud to BIM: A Modelling Challenge in the Cultural Heritage Field. Int. Arch. Photogramm. Remote Sens. Spat. Inf. Sci. 2016, 41, 429–436. [Google Scholar] [CrossRef]
- Jabi, W. Parametric Design for Architecture; Laurence King: London, UK, 2013; pp. 196–197. [Google Scholar]
- Sacks, R.; Eastman, C.M.; Lee, G. Parametric 3D Modeling in Building Construction with Examples from Precast Concrete. Autom. Constr. 2004, 13, 291–312. [Google Scholar] [CrossRef]
- Burry, J.; Burry, M. Sharing Hidden Power: Communicating Latency in Digital Models. In Proceedings, 24th International Conference on Education in Computer Aided Architectural Design in Europe; Bourdakis, V., Charitos, D., Eds.; University of Thessaly School of Engineering: Volos, Greece, 2006; pp. 786–793. [Google Scholar] [CrossRef]
- Barrios Hernandez, C.R. Thinking Parametric Design: Introducing Parametric Gaudi. Des. Stud. 2006, 27, 309–324. [Google Scholar] [CrossRef]
- Drucker, J. Graphesis: Visual Forms of Knowledge Production; Harvard University Press: Cambridge, MA, USA, 2014. [Google Scholar]
- Suárez, M. Inference and Representation: A Study in Modeling Science; University of Chicago Press: Chicago, IL, USA, 2020. [Google Scholar]
- Peirce, C.S.; Hartshorne, C.; Weiss, P. Collected Papers of Charles Sanders Peirce; Belknap Press of Harvard University Press: Cambridge, MA, USA, 1965; Volume 2. [Google Scholar]
- Goodman, N. Languages of Art: An Approach to a Theory of Symbols, 2nd ed.; Hackett: Indianapolis, IN, USA, 1976. [Google Scholar]
- Elgin, C.Z. Between the Absolute and the Arbitrary; Cornell University Press: Ithaca, NY, USA, 1997. [Google Scholar]
- Gouvea, J.; Passmore, C. ‘Models of’ versus ‘Models for’: Toward an Agent-Based Conception of Modeling in the Science Classroom. Sci. Educ. 2017, 26, 49–63. [Google Scholar] [CrossRef]
- Suárez, M. An Inferential Conception of Scientific Representation. Philos. Sci. 2004, 71, 767–779. [Google Scholar] [CrossRef]
- Herdeg, K.; Eckstut, S.; Bell, H.K.; Byard, P.; Young, J. Working Paper 1: The New York Federal Archive Building; Columbia University: New York, NY, USA, 1976. [Google Scholar]
- Johnson, D.S. Testing Geometric Authenticity: Standards, Methods, and Criteria for Evaluating the Accuracy and Completeness of Archaeometric Computer Reconstructions. Vis. Resour. 2009, 25, 333–344. [Google Scholar] [CrossRef]
- Radanovic, M.; Khoshelham, K.; Fraser, C. Geometric Accuracy and Semantic Richness in Heritage BIM: A Review. Digit. Appl. Archaeol. Cult. Herit. 2020, 19, e00166. [Google Scholar] [CrossRef]
- Pepe, M.; Costantino, D.; Restuccia Garofalo, A. An Efficient Pipeline to Obtain 3D Model for HBIM and Structural Analysis Purposes from 3D Point Clouds. Appl. Sci. 2020, 10, 1235. [Google Scholar] [CrossRef]
- Bagnolo, V.; Argiolas, R.; Cuccu, A. HBIM for Archaeological Sites: From SFM-Based Survey to Algorithmic Modeling. Int. Arch. Photogramm. Remote Sens. Spat. Inf. Sci. 2019, 42, 57–63. [Google Scholar] [CrossRef]
- Dore, C.; Murphy, M. Integration of Historic Building Information Modeling (HBIM) and 3D GIS for Recording and Managing Cultural Heritage Sites. In Proceedings of the 2012 18th International Conference on Virtual Systems and Multimedia, Milan, Italy, 2–5 September 2012; pp. 369–376. [Google Scholar] [CrossRef]
- Abualdenien, J.; Borrmann, A. Levels of Detail, Development, Definition, and Information Need: A Critical Literature Review. J. Inf. Technol. Constr. 2022, 27, 363–392. [Google Scholar] [CrossRef]
- Bolognesi, C.; Garagnani, S. From a Point Cloud Survey to a Mass 3D Modeling: Renaissance HBIM in Poggio a Caiano. Int. Arch. Photogramm. Remote Sens. Spat. Inf. Sci. 2018, 42, 117–123. [Google Scholar] [CrossRef]
- Murphy, M.; McGovern, E.; Pavia, S. Historic Building Information Modelling: Adding Intelligence to Laser and Image-Based Surveys of European Classical Architecture. ISPRS J. Photogramm. Remote Sens. 2013, 76, 89–102. [Google Scholar] [CrossRef]
- Panah, R.S.; Kioumarsi, M. Application of Building Information Modelling (BIM) in the Health Monitoring and Maintenance Process: A Systematic Review. Sensors 2021, 21, 837. [Google Scholar] [CrossRef]
- Wong, J.K.W.; Ge, J.; He, S.X. Digitisation in Facilities Management: A Literature Review and Future Research Directions. Autom. Constr. 2018, 92, 312–326. [Google Scholar] [CrossRef]
- Carbonari, G.; Stravoravdis, S.; Gausden, C. Building Information Model Implementation for Existing Buildings for Facilities Management: A Framework and Two Case Studies. In Building Information Modelling (BIM) in Design, Construction and Operations; Mahdjoubi, L., Brebbia, C.A., Laing, R., Eds.; WIT Press: Southampton, UK, 2015; pp. 395–406. [Google Scholar] [CrossRef]
- Kassem, M.; Kelly, G.; Dawood, N.; Serginson, M.; Lockley, S. BIM in Facilities Management Applications: A Case Study of a Large University Complex. Built Environ. Proj. Asset Manag. 2015, 5, 261–277. [Google Scholar] [CrossRef]
- Froese, T.; Grobler, F.; Ritzenthaler, J.; Yu, K.; Akinci, B.; Akbas, R.; Koo, B.; Barron, A.; Kunz, J.C. Industry Foundation Classes for Project Management: A Trial Implementation. Electron. J. Inf. Technol. Constr. 1999, 4, 17–36. [Google Scholar]
- Fai, S.; Sydor, M. Building Information Modelling and the Documentation of Architectural Heritage: Between the ‘Typical’ and the ‘Specific’. In Proceedings of the 2013 Digital Heritage International Congress (DigitalHeritage), Marseille, France, 28 October–1 November 2013; Volume 1, pp. 731–734. [Google Scholar] [CrossRef]
- Fai, S.; Filippi, M.; Paliaga, S. Parametric Modelling (BIM) for the Documentation of Vernacular Construction Methods: A BIM Model for the Commissariat Building, Ottawa, Canada. ISPRS Ann. Photogramm. Remote Sens. Spat. Inf. Sci. 2013, II-5, 115–120. [Google Scholar] [CrossRef]
- Penttilä, H.; Rajala, M.; Freese, S. Building Information Modelling of Modern Historic Buildings. In Proceedings of the Predicting the Future [25th eCAADe Conference Proceedings, Frankfurt, Germany, 26–29 September 2007; pp. 26–29. [Google Scholar] [CrossRef]
- Jabi, W.; Potamianos, I. Parameterizing the Geometry and Visualizing the Lighting Method of Byzantine Church Domes. In Digital Heritage: Progress in Cultural Heritage: Documentation, Preservation, and Protection: 6th International Conference, EuroMed 2016, Nicosia, Cyprus, 31 October–5 November 2016, Proceedings, Part I; Springer International Publishing: Cham, Switzerland, 2016; pp. 171–183. [Google Scholar]
- Bentkowska-Kafel, A.; Denard, H. Processual Scholia: The Importance of Paradata in Heritage Visualization. In Paradata and Transparency in Virtual Heritage; Bentkowska-Kafel, A., Denard, H., Baker, D., Eds.; Ashgate: Farnham, UK, 2016; pp. 320–335. [Google Scholar]
- London Charter for the Computer-Based Visualization of Cultural Heritage. 2009. Available online: https://londoncharter.org/introduction.html (accessed on 14 March 2025).
Disclaimer/Publisher’s Note: The statements, opinions and data contained in all publications are solely those of the individual author(s) and contributor(s) and not of MDPI and/or the editor(s). MDPI and/or the editor(s) disclaim responsibility for any injury to people or property resulting from any ideas, methods, instructions or products referred to in the content. |
© 2025 by the author. Licensee MDPI, Basel, Switzerland. This article is an open access article distributed under the terms and conditions of the Creative Commons Attribution (CC BY) license (https://creativecommons.org/licenses/by/4.0/).