A New Look at Excavation Techniques and Design of Rock-Cut Architectures
Abstract
:1. Introduction
2. Statement of the Problem
3. Materials and Methods
4. Results
4.1. Excavation Techniques
4.1.1. Excavation Method
4.1.2. Rough out Excavation
4.1.3. Fine Shaping and Detailing Excavation
4.1.4. Rough Shaping Excavation
5. Discussion
5.1. Excavation Design
5.2. Excavation Stages
5.2.1. Stage 1: Excavation of Kicheh (Entrance Trench)
5.2.2. Stage 2: Excavation of Soffeh (Semi-Open Space)
5.2.3. Stage 3: Excavation of Dargah (Doorway)
5.2.4. Stage 4: Excavation of Room
5.2.5. Stage 5: Construction of Other Elements
5.3. Excavation Design Measures in Meymand Buildings
5.3.1. Arrangement of Buildings in Different Levels
5.3.2. Varying Height of the Longitudinal Sections
5.3.3. Increasing the Area by Increasing the Depth
5.3.4. Special Design of the Entrance Trench (Kicheh)
6. Conclusions
Author Contributions
Funding
Institutional Review Board Statement
Informed Consent Statement
Data Availability Statement
Conflicts of Interest
References
- Fabbri, K.; Pretelli, M. Heritage buildings and historic microclimate without HVAC technology: Malatestiana Library in Cesena, Italy, UNESCO Memory of the World. Energy Build. 2014, 76, 15–31. [Google Scholar] [CrossRef]
- Zhu, J.; Tong, L. Experimental study on the thermal performance of underground cave dwellings with coupled Yaokang. Renew. Energy 2017, 108, 156–168. [Google Scholar] [CrossRef]
- Martínez-Molina, A.; Tort-Ausina, I.; Cho, S.; Vivancos, J.L. Energy efficiency and thermal comfort in historic buildings: A review. Renew. Sustain. Energy Rev. 2016, 61, 70–85. [Google Scholar] [CrossRef]
- Del, M.S.T.T.; Sadooghi, Z.; Tabrizi, S.K. Recognition of defensive factors in the architectural heritage of Iran’s organic ancient shelters. Front. Archit. Res. 2022, in press. [Google Scholar] [CrossRef]
- Zhao, X.; Nie, P.; Zhu, J.; Tong, L.; Liu, Y. Evaluation of thermal environments for cliff-side cave dwellings in cold region of China. Renew. Energy 2020, 158, 154–166. [Google Scholar] [CrossRef]
- Cozzolino, M.; Caliò, L.M.; Gentile, V.; Mauriello, P.; Di Meo, A. The Discovery of the Theater of Akragas (Valley of Temples, Agrigento, Italy): An Archaeological Confirmation of the Supposed Buried Structures from a Geophysical Survey. Geosciences 2020, 10, 161. [Google Scholar] [CrossRef]
- Goudini, J. Defining Troglodytic Architecture and its Design Methods Based on Iranian Examples. Tunn. Undergr. Space Eng. 2020, 9, 285–304. [Google Scholar] [CrossRef]
- Barbero-Barrera, M.M.; Gil-Crespo, I.J.; Maldonado-Ramos, L. Historical development and environment adaptation of the traditional cave-dwellings in Tajuña’s valley, Madrid, Spain. Build. Environ. 2014, 82, 536–545. [Google Scholar] [CrossRef]
- He, Y.; Chu, Y.; Song, Y.; Liu, M.; Shi, S.; Chen, X. Analysis of design strategy of energy efficient buildings based on databases by using data mining and statistical metrics approach. Energy Build. 2022, 258, 111811. [Google Scholar] [CrossRef]
- Rostam, N.G.; Hojjati, A.; Mahdavinejad, M.; Mirlohi, M. Natural energy efficient materials for rock cut architecture in case of Kandovan, Iran. Adv. Mater. Res. 2014, 935, 202–206. [Google Scholar] [CrossRef]
- Alkaff, S.A.; Sim, S.C.; Efzan, M.N.E. A review of underground building towards thermal energy efficiency and sustainable development. Renew. Sustain. Energy Rev. 2016, 60, 692–713. [Google Scholar] [CrossRef]
- Hanachi, P.; Mehran, M. Politics, paterns and rehabilitation patterns in Meymand village fabric. J. Fine Art 2007, 30, 53–62. [Google Scholar]
- Mehran, M. Statement of Restoration and Design in Meymand’s Historic Fabric; Tehran University: Tehran, Iran, 2007. [Google Scholar]
- Ozturk, F. Negotiating between the Independent and Groups of Courtyard Complexes in Cappadocia. In Proceedings of the 30th Annual Conference of the Society of Architectural Historians, Australia and New Zealand, Gold Coast, QLD, Australia, 2–5 July 2013. [Google Scholar]
- Zhu, J.; Tong, L.; Li, R.; Yang, J.; Li, H. Annual thermal performance analysis of underground cave dwellings based on climate responsive design. Renew. Energy 2020, 145, 1633–1646. [Google Scholar] [CrossRef]
- Zhu, J.; Liu, Y.; Li, R.; Chen, B.; Chen, Y.; Lu, J. Thermal Storage Performance of Underground Cave Dwellings under Kang Intermittent Heating: A Case Study of Northern China. Processes 2022, 10, 595. [Google Scholar] [CrossRef]
- Wootton, W.; Russell, B.; Rockwell, P. Stoneworking Techniques and Processes. The Art of Making in Antiquity. Stoneworking in the Roman World. 2013, pp. 1–35. Available online: http://www.artofmaking.ac.uk/content/essays/3-stoneworking-techniques-and-processes-w-wootton-b-russell-p-rockwell/ (accessed on 7 January 2022).
- Lamesa, A. Methods for Rock-hewn Worksite Analysis: The Church of Göreme n° 4b (Cappadocia): A Case Study. Anatolia Antiq. 2020, XXVIII, 23–45. [Google Scholar] [CrossRef]
- Mangeli, M. The Impact Modality of Climate and Context in Rock-Cut Architecture Genesis in Meymand Village Shahre Babak; (With Conservation Approach). Ph.D. Thesis, Isfahan Art University, Isfahan, Iran, 2018. [Google Scholar]
- Ashrafi, M. A Study in Troglodytic Architecture Typology. Archit. Urban. Lett. 2012, 25–47. [Google Scholar]
- Kiani, M.; Hashemi, M.; Ajalloeian, R.; Benavente, D. Investigating the geological and geomechanical characteristics governing the weathering behavior of Meymand tuff. Environ. Earth Sci. 2022, 81, 45. [Google Scholar] [CrossRef]
- Mangeli, M.; Abouei, R.; Saradj, F.M. A New Look at Unique Characteristics of Iran’s Rock-Cut Architecture Settlements (Case Study: The World Heritage Site of Meymand Village, Shahre Babak). J. Stud. Hum. Settlements Plan. 2017, 12, 785–802. [Google Scholar]
- Hoseini, Z. Shahr-e Babak the Land of Turquoise; Kermanology Center: Kerman, Iran, 2002. [Google Scholar]
- Heritage, O.C. Documenting Reports of Meymand; Cultural Heritage Organization of Iran: Kerman, Iran, 2006. [Google Scholar]
- Asadabadi, R. Study and Recognition of Meymand Area; Cultural Heritage Organization: Kerman, Iran, 1996. [Google Scholar]
- Karimi, F. New look at the Iran’s Rock art based on field and ancient study. Iranology Q. 2007, 3, 50–62. [Google Scholar]
- Ashrafi, M. Architectural Sustainability in the Cultural Landscape of Maymand. J. Iran. Archit. Stud. 2022, 9, 97–122. [Google Scholar] [CrossRef]
- Mangeli, M.; Sattaripour, A. A report on potentials of restoration and revitalization of Meymand historical village. In Proceedings of the 4th International Conference of Sustainable Development and Planning, Limassol, Cyprus, 13–15 May 2009. [Google Scholar] [CrossRef] [Green Version]
- Bessac, J.C. Étude technique et interprettations du monument rupestre de Qadamgah (Fars). Iran. Antiq. 2007, 42, 185–206. [Google Scholar] [CrossRef]
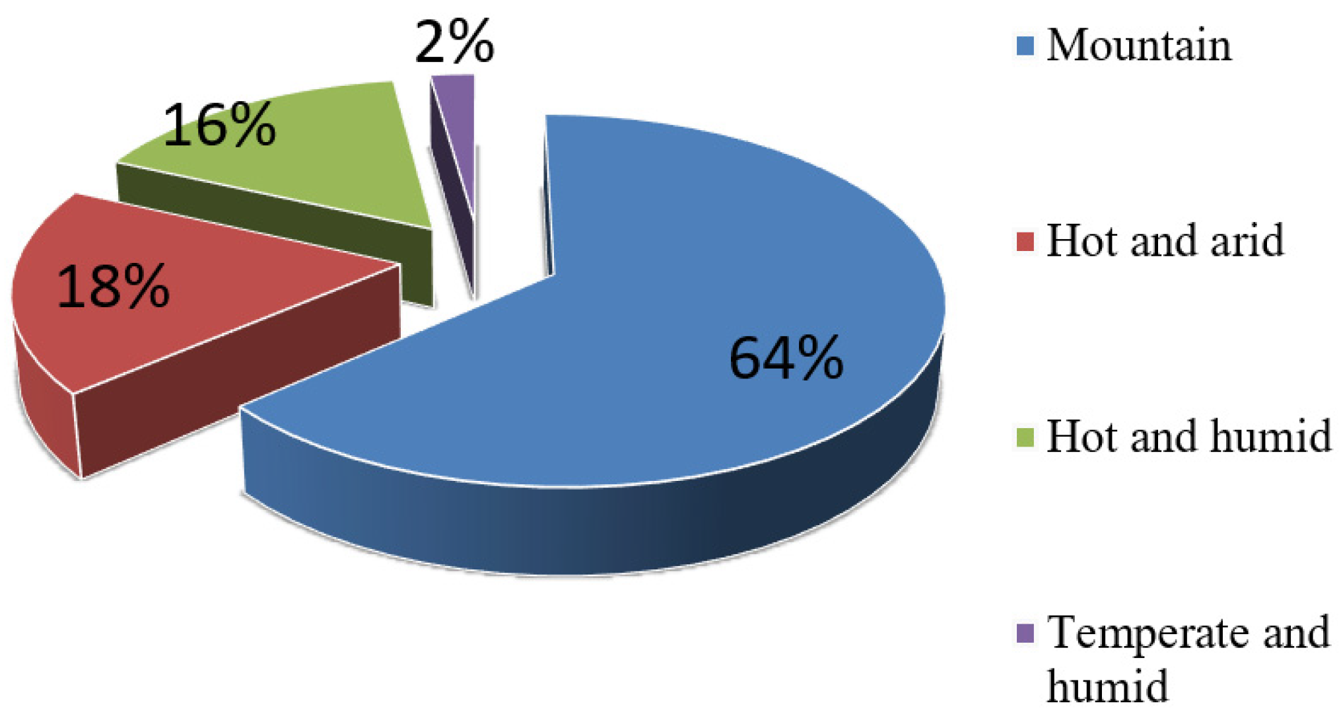

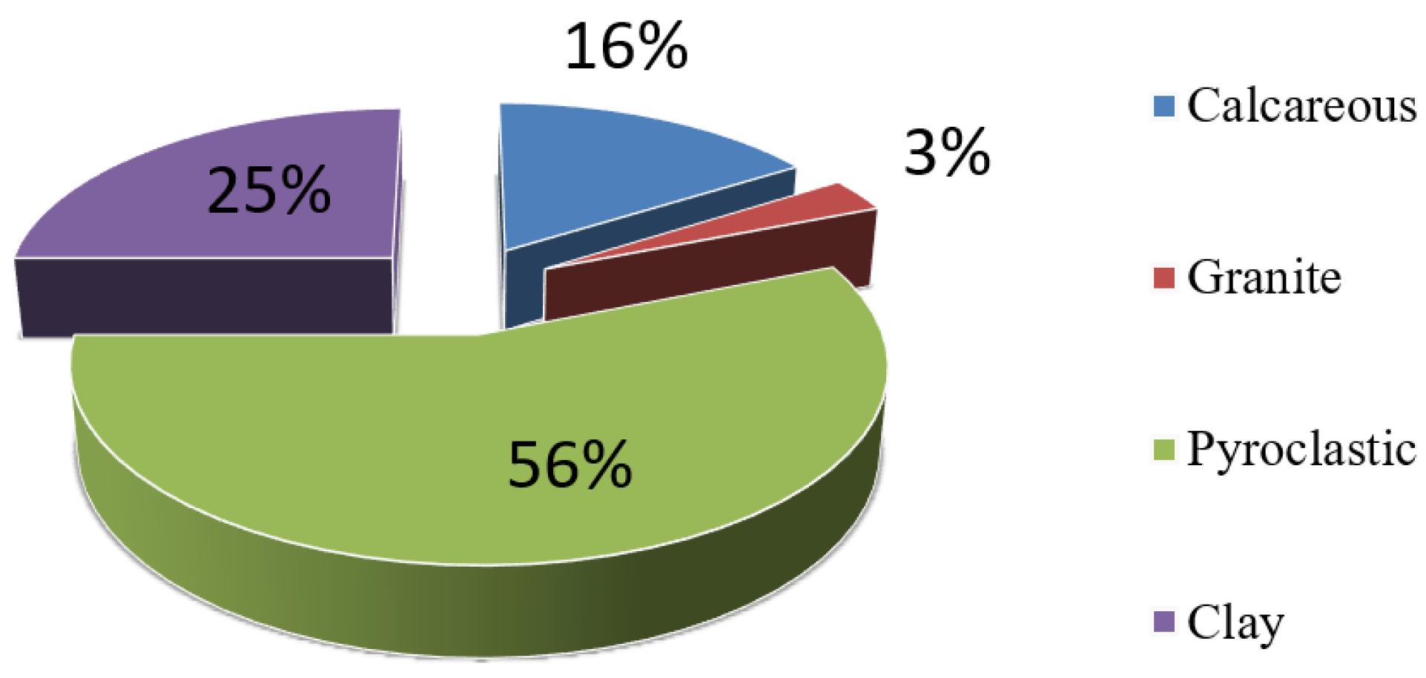







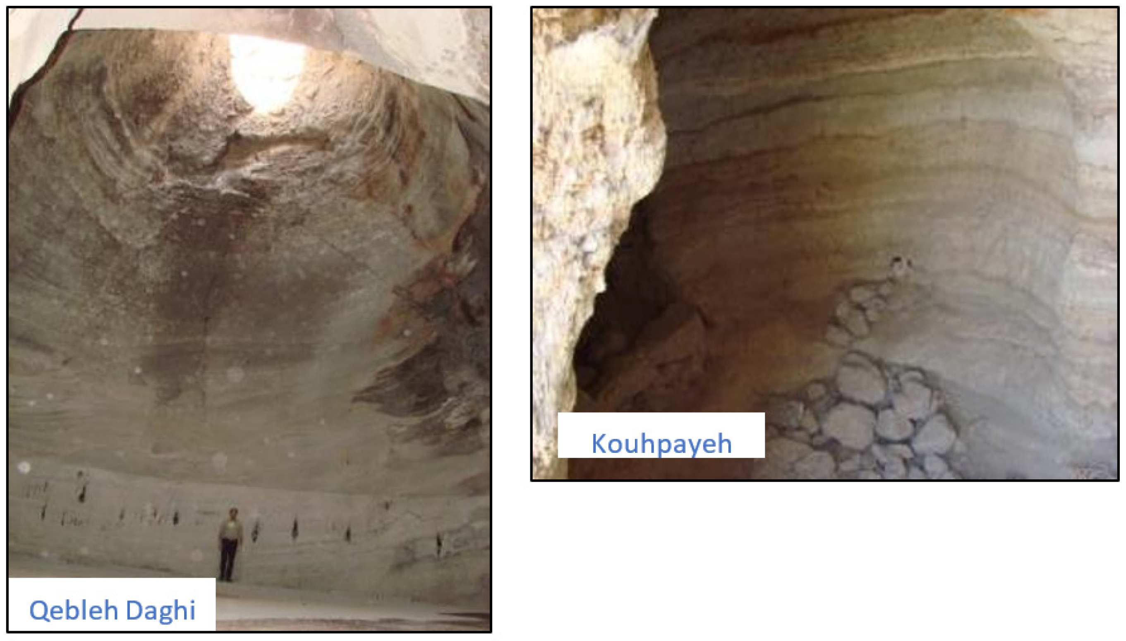
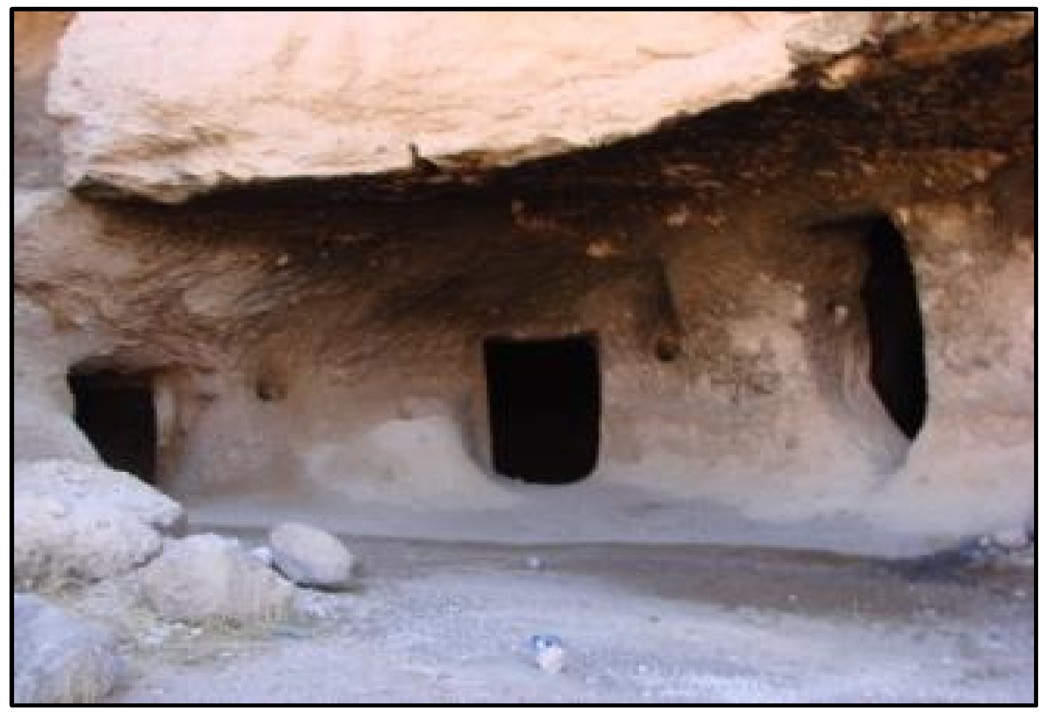
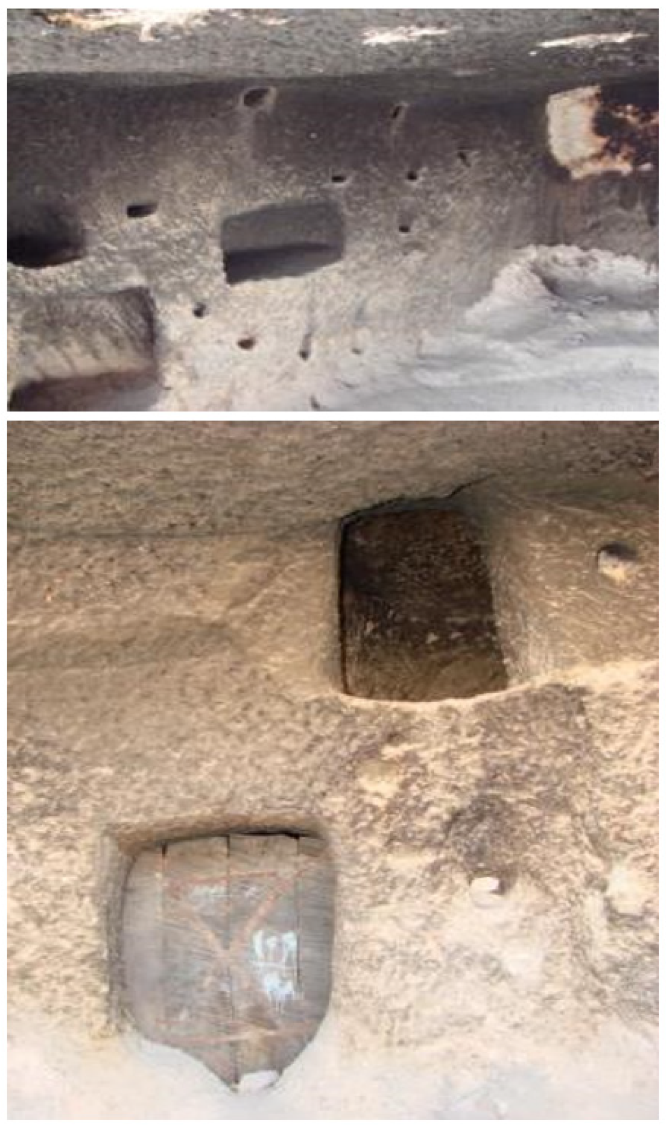


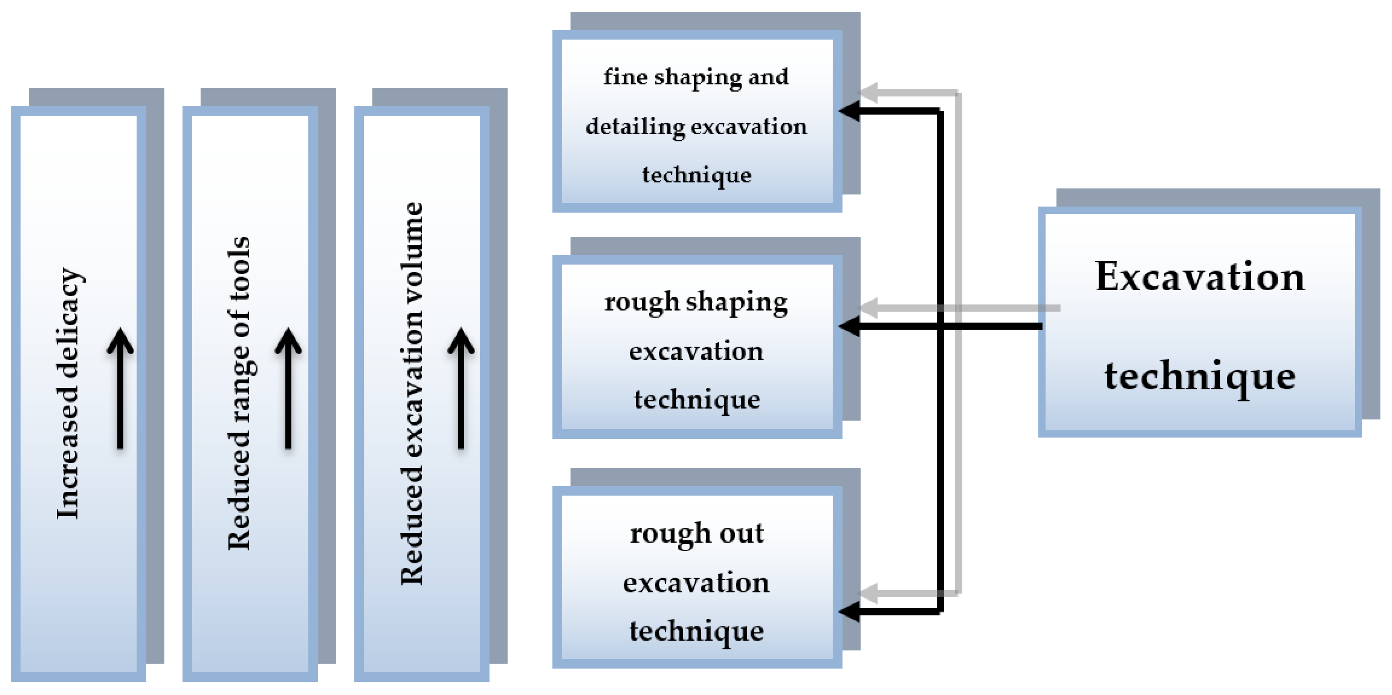
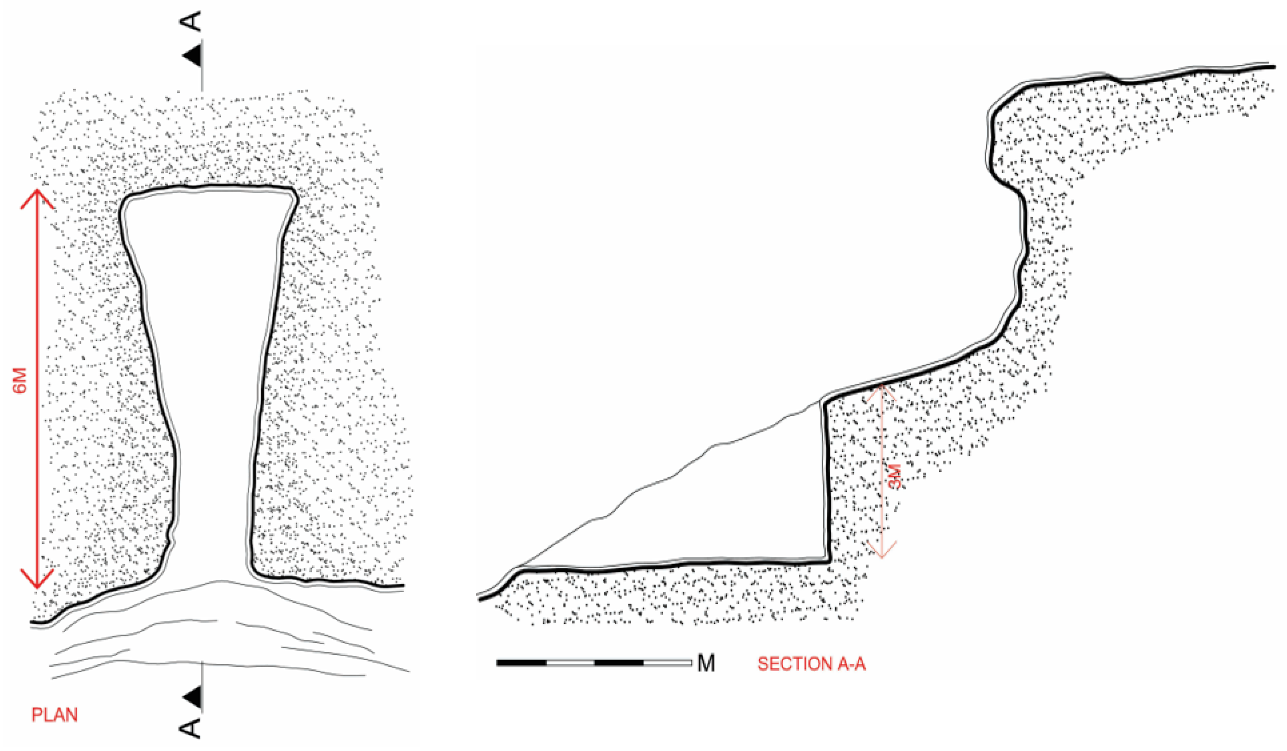
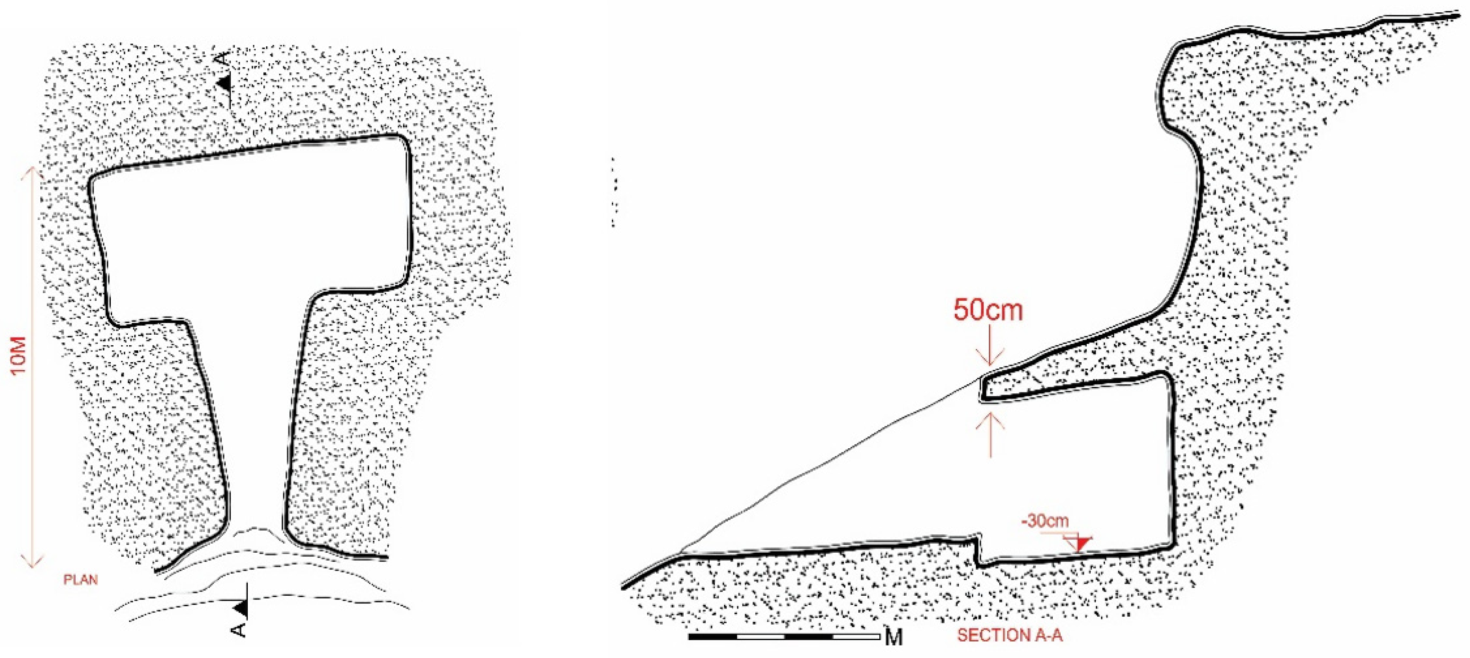

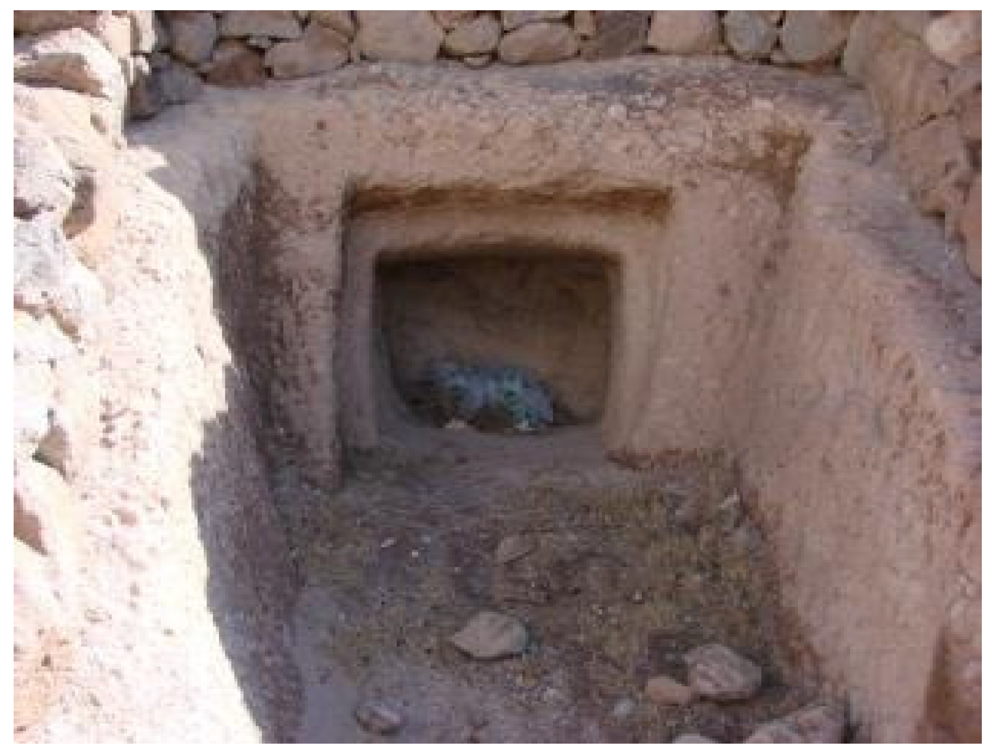


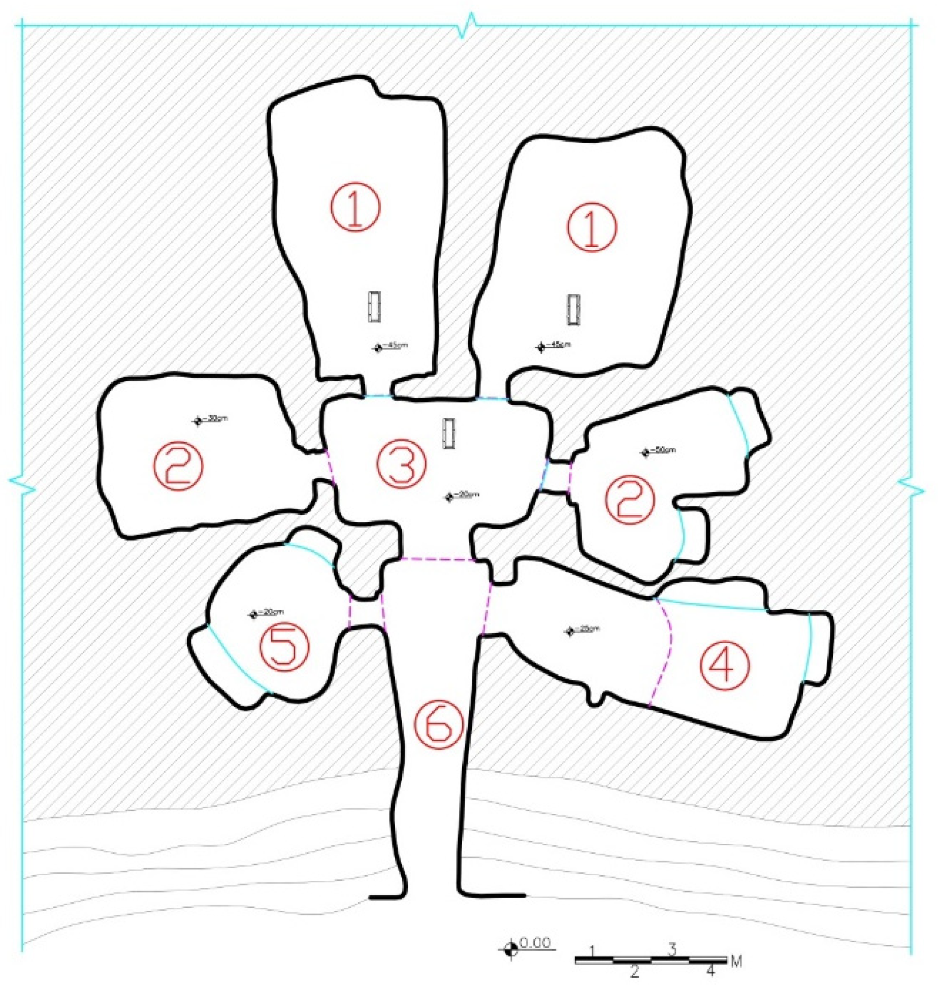

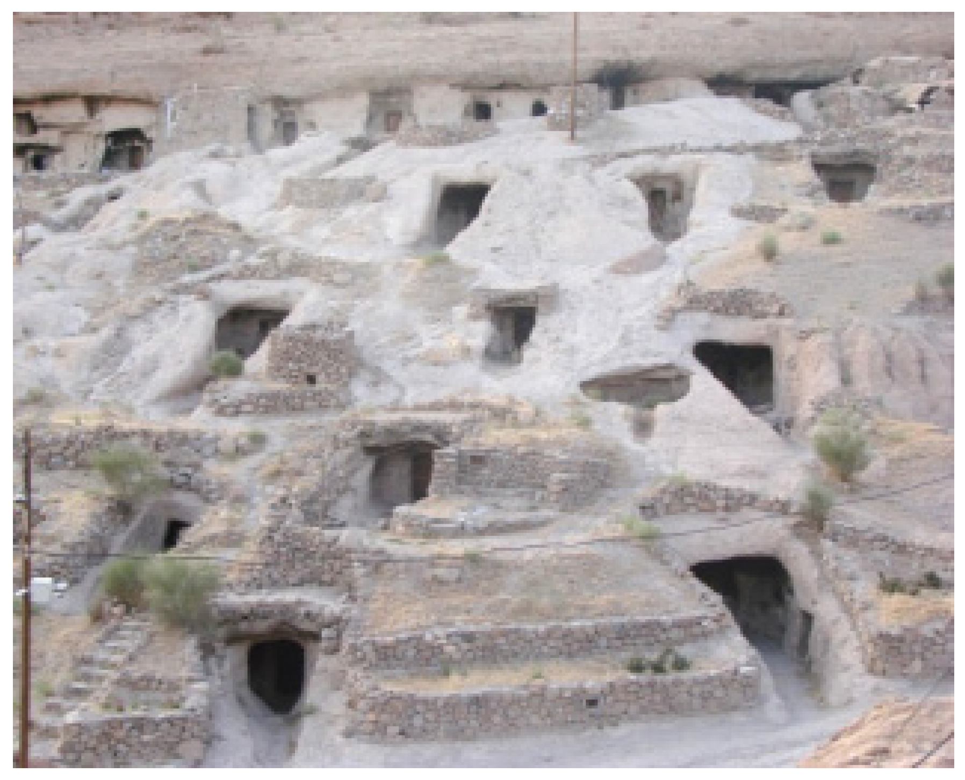





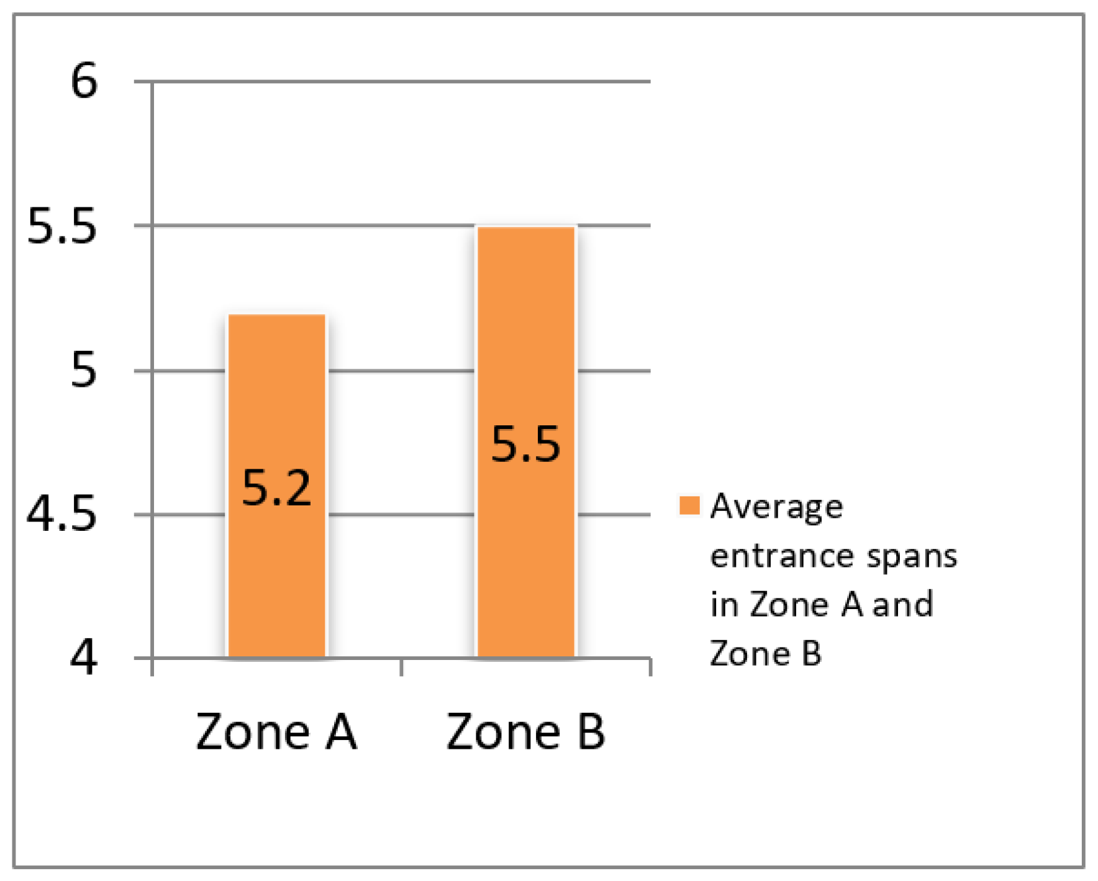



| Name. | Main Excavation Technique | Climate | Context Rock | Context Steepness | Mass Excavation Technique (%) | Steady Excavation Technique (%) | Fine Excavation Technique (%) |
|---|---|---|---|---|---|---|---|
| Meymand | Rough out | Cold mountain | Pyroclastic | Steep hill and upright wall | 8 | 88 | 4 |
| Kandovan | Fine | Cold mountain | Pyroclastic | Upright wall | 4 | 44 | 52 |
| Hilevar | Rough shaping | Cold mountain | Pyroclastic | Steep hill | 12 | 66 | 22 |
| Savar | Rough out | Cold mountain | Pyroclastic | Steep hill | 52 | 40 | 8 |
| Arzanfoud | Rough shaping | Cold mountain | Metamorphic | Steep hill | 20 | 75 | 5 |
| Bafran | Rough shaping | Hot and arid | Sedimentary | Upright wall | 30 | 65 | 5 |
| Kouhpayeh | Rough shaping | Cold mountain | Sedimentary | Upright wall | 30 | 60 | 10 |
| Khorrambid | Rough out | Cold mountain | Sedimentary | Steep hill and upright wall | 45 | 40 | 15 |
| Abazar | Rough out | Cold mountain | Pyroclastic | Upright wall | 45 | 40 | 15 |
| Viand | Rough shaping | Cold mountain | Pyroclastic | Steep hill and upright wall | 30 | 60 | 10 |
| Architectural Element | Excavation Technique | Excavation Tool |
|---|---|---|
| Kicheh (entrance trench) | Rough out | Mallet and wedge |
| Soffeh (semi-open space next to kicheh) | Rough shaping and fine shaping and detailing | Heavy and light pickaxe |
| Dargah (Doorway) | Fine shaping and detailing | Light pickaxe |
| Room | Rough out and rough shaping | Heavy pickaxe, wedge and mallet |
| Number | Local Name | Name | Function | Description |
|---|---|---|---|---|
| 1 | Otaq Boni | Main room | Living and kitchen together | Room quite dug in bedrock used as main livelihood place |
| 2 | Anbar | Side room or store room | Store and bedroom | Room quite dug in bedrock used as subsidiary space |
| 3 | Soffeh | patio | Semi-open space | Restricted by 3 rock-cut walls and rocky or wooden roof and 1 side open to air by entrance trench |
| 4 | Aqol | cratch | Livestock care place | Dug in rock and located in entrance trench used for livestock |
| 5 | Kahdoon | Hay loft | Fodder warehouse | Dug in rock and located in entrance trench used for storage |
| 6 | Kicheh | Entrance trench | corridor | Entrance and connector between outside and inside and introducing a residential unit |
Publisher’s Note: MDPI stays neutral with regard to jurisdictional claims in published maps and institutional affiliations. |
© 2022 by the authors. Licensee MDPI, Basel, Switzerland. This article is an open access article distributed under the terms and conditions of the Creative Commons Attribution (CC BY) license (https://creativecommons.org/licenses/by/4.0/).
Share and Cite
Mangeli, M.; Aram, F.; Abouei, R.; Mehdizadeh Saradj, F. A New Look at Excavation Techniques and Design of Rock-Cut Architectures. Designs 2022, 6, 64. https://doi.org/10.3390/designs6040064
Mangeli M, Aram F, Abouei R, Mehdizadeh Saradj F. A New Look at Excavation Techniques and Design of Rock-Cut Architectures. Designs. 2022; 6(4):64. https://doi.org/10.3390/designs6040064
Chicago/Turabian StyleMangeli, Mohammad, Farshid Aram, Reza Abouei, and Fatemeh Mehdizadeh Saradj. 2022. "A New Look at Excavation Techniques and Design of Rock-Cut Architectures" Designs 6, no. 4: 64. https://doi.org/10.3390/designs6040064
APA StyleMangeli, M., Aram, F., Abouei, R., & Mehdizadeh Saradj, F. (2022). A New Look at Excavation Techniques and Design of Rock-Cut Architectures. Designs, 6(4), 64. https://doi.org/10.3390/designs6040064







