Matrix of Affordable Housing Assessment: A Development Process
Abstract
1. Introduction
2. Materials and Methods
2.1. Study Design
- To identify the percentage of satisfied or unsatisfied building users in Dubai, Sharjah, and Ajman;
- To identify which building design variables users were satisfied and dissatisfied with;
- To determine the gap between acceptable (quality) design and dissatisfaction factors.
2.2. Methodoloy
3. Results and Discussion
4. Conclusions
Funding
Institutional Review Board Statement
Informed Consent Statement
Data Availability Statement
Acknowledgments
Conflicts of Interest
References
- Awad, J.; Hyder, A.; Irfan, A. Smart City Networks, IoT and Its Applications; Springer: Berlin/Heidelberg, Germany, 2017. [Google Scholar]
- Saccetto, L. What Comes Next for the UAE’s Property Market? Gulf Business. 2021. Available online: https://gulfbusiness.com/what-comes-next-for-the-uaes-property-market/ (accessed on 22 September 2021).
- Mao, P.; Qi, J.; Tan, Y.; Li, J. An examination of factors affecting healthy building: An empirical study in east China. J. Clean. Prod. 2017, 162, 1266–1274. [Google Scholar] [CrossRef]
- Abbas, W. Dubai Plan 2040; 550,000 New Property Units Required. Khaleejtimes. 28 March 2021. Available online: https://www.khaleejtimes.com/business/real-estate/dubai-plan-2040-up-to-550000-new-property-units-required (accessed on 30 September 2021).
- Hansson, G.; Lundgren, B. Defining social housing: A discussion on the suitable criteria. Hous. Theory Soc. 2019, 36, 149–166. [Google Scholar] [CrossRef]
- Alves, S.; Andersen, H.T. The social and non-profit sectors in Portugal and Denmark: Issues of supply, housing quality and affordability. In Housing Policy and Tenure Types in the 21st Century: A Southern European Perspective; Pisa University Press: Pisa, Italy, 2019; pp. 73–108. [Google Scholar]
- Malpass, P. Histories of social housing: A comparative approach, in social housing in England. In Social Housing in Europe; Scanlon, K., Whitehead, C., Arrigoitia, M.F., Eds.; John Wiley & Sons: Oxford, UK, 2014; pp. 259–274. [Google Scholar]
- Arun, M.; Baskar, K.; Geethapriya, B.; Jayabarathi, M.; Angayarkkani, R. Affordable housing: Cost effective construction materials for economically weaker section. Mater. Today Proc. 2021, 45, 7838–7844. [Google Scholar] [CrossRef]
- HUD Office of Policy Development & Research. Affirmatively Furthering Fair Housing Data and Mapping Tool (AFFH-T) Data Documentation; U.S. Department of Housing and Urban Development: Washington, DC, USA, 2019.
- Ishak, S.N.H.; Chohan, A.H.; Ramly, A. Implications of design deficiency on building maintenance at post-occupational stage. J. Build. Apprais. 2007, 3, 115–124. Available online: https://link.springer.com/article/10.1057/palgrave.jba.2950061 (accessed on 15 August 2021). [CrossRef]
- Chohan, A.H.; Irfan, A.; Awad, J. Development of Quality Indicators of Housing Design (QIHD), an Approach to Improve Design Quality of Affordable Housing. Open House Int. 2015, 40, 10–17. Available online: https://www.emerald.com/insight/content/doi/10.1108/OHI-04-2015-B0003/full/html?skipTracking=true (accessed on 10 August 2021). [CrossRef]
- Uzarski, D.R.; Hicks, D.K.; Zahorak, J.A. Building and Building Component Condition and Capability Metrics. Appl. Adv. Technol. Transp. 2002, 441–448. [Google Scholar] [CrossRef]
- Marcel, M.; Nuria, F.; Miquel, C.; Marta, G.; Alba, F.; Xavier, R. Standardizing housing defects: Classification, validation, and benefits. J. Constr. Eng. Manag. 2013, 139, 968–976. [Google Scholar] [CrossRef]
- Fauzi, S.N.F.M.; Yusof, N.; Abidin, N.Z. The Relationship of Housing Defects, Occupants’ Satisfaction and Loyalty Behavior in Build-Then-Sell Houses. Procedia Soc. Behav. Sci. 2012, 62, 75–86. [Google Scholar] [CrossRef]
- Alencastro, J.; Fuertes, A.; de Wilde, P. The relationship between quality defects and the thermal performance of buildings. Renew. Sustain. Energy Rev. 2018, 81, 883–894. [Google Scholar] [CrossRef]
- Zero Carbon Hub. Carbon Compliance for Tomorrow’s New Homes, a Review of the Modelling Tool and Assumptions, Topic 4, Closing the Gap between Designed and Built Performance. 2010. Available online: https://www.zerocarbonhub.org/sites/default/files/resources/reports/Carbon_Compliance_Topic%204_Closing_the_Gap_Between_DvAB.pdf (accessed on 24 September 2021).
- Zero Carbon Hub. Closing the Gap between Design and As-Built Performance, End of Term Report. 2014. Available online: https://www.thenbs.com/PublicationIndex/Documents/Details?Pub=ZCH&DocId=306567 (accessed on 25 September 2021).
- Menezes, A.C.; Cripps, A.; Bouchlaghem, D.; Buswell, R. Predicted vs. actual energy performance of non-domestic buildings: Using post-occupancy evaluation data to reduce the performance gap. Appl. Energy 2012, 97, 355–364. [Google Scholar] [CrossRef]
- Aïssani, A.; Chateauneuf, A.; Fontaine, J.-P.; Audebert, P. Quantification of workmanship insulation defects and their impact on the thermal performance of building facades. Appl. Energy 2016, 165, 272–284. [Google Scholar] [CrossRef]
- Palmer, J.; Godoy-Shimizu, D.; Tillson, A.; Mawditt, I. Building Performance Evaluation Programme: Findings from Domestic Projects—Making Reality Match Design; Innovate: Swindon, UK, 2016. [Google Scholar]
- AECOM. CEW1005 the Performance Gap—Non Domestic Building—Final Report; AECOM: Los Angeles, CA, USA, 2012. [Google Scholar]
- Tofield, B. Delivering a Low-Energy Building: Making Quality Common Place; Build with Care Report; University of East Anglia: Norwich, UK, 2012. [Google Scholar]
- CIOB. What’s Happening to Our Quality Control? Magazine of the Chartered Institute of Building. 2016. Available online: https://constructionmanagermagazine.com/whats-happe7ning-our-qu6ality-co9ntrol/ (accessed on 25 July 2021).
- Rotimi, F.E.; Tookey, J.; Rotimi, J.O. Evaluating Defect Reporting in New Residential Buildings in New Zealand. Buildings 2015, 5, 39–55. [Google Scholar] [CrossRef]
- Craig, N. The Prevailing Trend of Defects and Snagging in New Homes in the UK. Ph.D. Thesis, Glasgow Caledonia University, Glasgow, UK, 2008. [Google Scholar]
- Sommerville, J.; McCosh, J. Defects in new homes: An analysis of data on 1,696 new UK houses. Struct. Surv. 2006, 24, 6–21. [Google Scholar] [CrossRef]
- Mills, A.; Love, P.; Williams, P. Defect Costs in Residential Construction. J. Constr. Eng. Manag. 2009, 1, 12–16. [Google Scholar] [CrossRef]
- Love, P.E.; Sohal, A.S. Capturing rework costs in projects. Manag. Audit. J. 2003, 18, 329–339. [Google Scholar] [CrossRef]
- Faqih, F.; Zayed, T. Defect-based building condition assessment. Build. Environ. 2021, 191, 107575. [Google Scholar] [CrossRef]
- Paulo, P.V.; Branco, F.; De Brito, J. BuildingsLife: A building management system. Struct. Infrastruct. Eng. 2014, 10, 388–397. [Google Scholar] [CrossRef]
- Housing Health and Safety Rating System (HHSRS)—Operating Guidance. 2006. Available online: https://assets.publishing.service.gov.uk/government/uploads/system/uploads/attachment_data/file/15810/142631.pdf (accessed on 25 September 2021).
- Silva, A.; de Brito, J. Do we need a buildings’ inspection, diagnosis and service life prediction software? J. Build. Eng. 2019, 22, 335–348. [Google Scholar] [CrossRef]
- Faqih, F.; Zayed, T.; Soliman, E. Factors and defects analysis of physical and environmental condition of buildings. J. Build. Pathol. Rehabil. 2020, 5, 19. [Google Scholar] [CrossRef]
- Kuijper, R.; Bezemer, D.; Bakker, J.; Frangopol, D.M.; van Breugel, K. Standardization of condition assessment methodologies for structures. In Life-Cycle of Civil Engineering Systems; CRC Press: Boca Raton, FL, USA, 2016; pp. 669–674. [Google Scholar]
- Pedro, J.B.; Paiva, J.V.; Vilhena, A. Portuguese method for building condition assessment. Struct. Surv. 2008, 26, 322–335. [Google Scholar] [CrossRef]
- Straub, A. Dutch standard for condition assessment of buildings. Struct. Surv. 2009, 27, 23–35. [Google Scholar] [CrossRef]
- Anuar, M.Z.T.; Sarbini, N.N.; Ibrahim, I.S.; Osman, M.H.; Ismail, M.; Khun, M.C. A comparative of building condition assessment method used in Asia countries: A review. IOP Conf. Ser. Mater. Sci. Eng. 2019, 513, 012029. [Google Scholar] [CrossRef]
- Gullbrekken, L.; Kvande, T.; Jelle, B.P.; Time, B. Norwegian Pitched Roof Defects. Buildings 2016, 6, 24. [Google Scholar] [CrossRef]
- Othman, N.L.; Jaafar, M.; Harun, W.M.W.; Ibrahim, F. A Case Study on Moisture Problems and Building Defects. Procedia Soc. Behav. Sci. 2015, 170, 27–36. [Google Scholar] [CrossRef]
- Lisø, K.R.; Kvande, T.; Vincent, J.V. The Robustness of the Norwegian Building Stock—A Review of the Process Induced Building Defects. In Proceedings of the 7th Symposium on Building Physics in the Nordic Countries, Reykjavík, Iceland, 13–15 June 2005. [Google Scholar]
- Jelle, B.P. Accelerated climate ageing of building materials, components and structures in the laboratory. J. Mater. Sci. 2012, 47, 6475–6496. [Google Scholar] [CrossRef]
- Jelle, B.P.; Breivik, C.; Røkenes, H.D. Building integrated photovoltaic products: A state-of-the-art review and future research opportunities. Sol. Energy Mater. Sol. Cells 2012, 100, 69–96. [Google Scholar] [CrossRef]
- Gullbrekken, L.; Kvande, T.; Time, B. Roof-integrated PV in Nordic Climate—Building Physical Challenges. Energy Procedia 2015, 78, 1962–1967. [Google Scholar] [CrossRef]
- Kroftova, K. Most Frequent Problems of Building Structures of Urban Apartment Buildings from 2nd Half of 19th Century and the Start of 20th Century. Buildings 2021, 11, 27. [Google Scholar] [CrossRef]
- Witzany, J.; Cejka, T.; Sýkora, M.; Holický, M. Assessment of compressive strength of historic mixed masonry. J. Civ. Eng. Manag. 2015, 22, 391–400. [Google Scholar] [CrossRef][Green Version]
- Witzany, J.; Zigler, R.; Cejka, T.; Pospíšil, P.; Holický, M.; Kubát, J.; Maroušková, A.; Kroftová, K. Physical and Mechanical Characteristics of Building Materials of Historic Buildings. Civ. Eng. J. 2017, 4, 343–360. [Google Scholar] [CrossRef]
- Matysek, P.; Witkowski, M. A Comparative Study on the Compressive Strength of Bricks from Different Historical Periods. Int. J. Arch. Herit. 2016, 10, 396–405. [Google Scholar] [CrossRef]
- Madureira, S.; Flores-Colen, I.; de Brito, J.; Pereira, C. Maintenance planning of facades in current buildings. Constr. Build. Mater. 2017, 147, 790–802. [Google Scholar] [CrossRef]
- Sandak, A.; Sandak, J.; Brzezicki, M.; Kutnar, A. Bio-Based Building Skin; Springer: Singapore, 2019. [Google Scholar]
- Lacasse, M.A. Specifying Resistance to Deterioration for Building Elements of Environmental Separation in the NBC; Technical Report CRBCPI-Y2-R2; National Research Council Canada: Ottawa, ON, Canada, 2018.
- De Brito, J.; Pereira, C.; Silvestre, J.D.; Flores-Colen, I. Expert Knowledge-Based Inspection Systems—Inspection, Diagnosis and Repair of the Building Envelope; Springer International Publishing: Zurich, Switzerland, 2020. [Google Scholar]
- Ferreira, C.; Barrelas, J.; Silva, A.; de Brito, J.; Dias, I.S.; Flores-Colen, I. Impact of Environmental Exposure Conditions on the Maintenance of Facades’ Claddings. Buildings 2021, 11, 138. [Google Scholar] [CrossRef]
- Tibesigwa, B.M.; Hao, L.; Karumuna, B.V. The concept of spatial quality and its challenges on exercised affordable housing design typology in Dar es Salaam—Tanzania. Habitat Int. 2017, 59, 44–59. [Google Scholar] [CrossRef]
- Montaner, J.M.; Muxi, Z.; Falagan, D.H. Tools for Inhabiting the Present: Housing in the 21st Century; Polytechnic Foundation of Catalonia: Catalonia, Spain, 2011. [Google Scholar]
- Brkanić, I. Housing Quality Assessment Criteria. Electron. J. Fac. Civ. Eng. Osijek-e-GFOS 2017, 8, 37–47. [Google Scholar] [CrossRef]
- Chan, A.P.; Adabre, M.A. Bridging the gap between sustainable housing and affordable housing: The required critical success criteria (CSC). Build. Environ. 2019, 151, 112–125. [Google Scholar] [CrossRef]
- Esruq-Labin, A.; Tawil, N.; Nawi, M. Criteria for Affordable Housing Performance Measurement: A Review. In E3S Web of Conferences; EDP Sciences: Ulis, France, 2014; Volume 3, p. 1003. [Google Scholar]
- Falagan, D.H. Innovation in Affordable Housing. Barcelona 2015–2018; Ajuntament de Barcelona: Barcelona, Spain, 2019.
- Sekaran, U.M.A. Research Methods for Business; John Wiley & Sons: New York, NY, USA, 2000. [Google Scholar]
- Sekaran, U.; Bougie, R. Research Methods for Business: A Skill Building Approach, 7th ed.; John Wiley & Sons: Hoboken, NJ, USA, 2016. [Google Scholar]
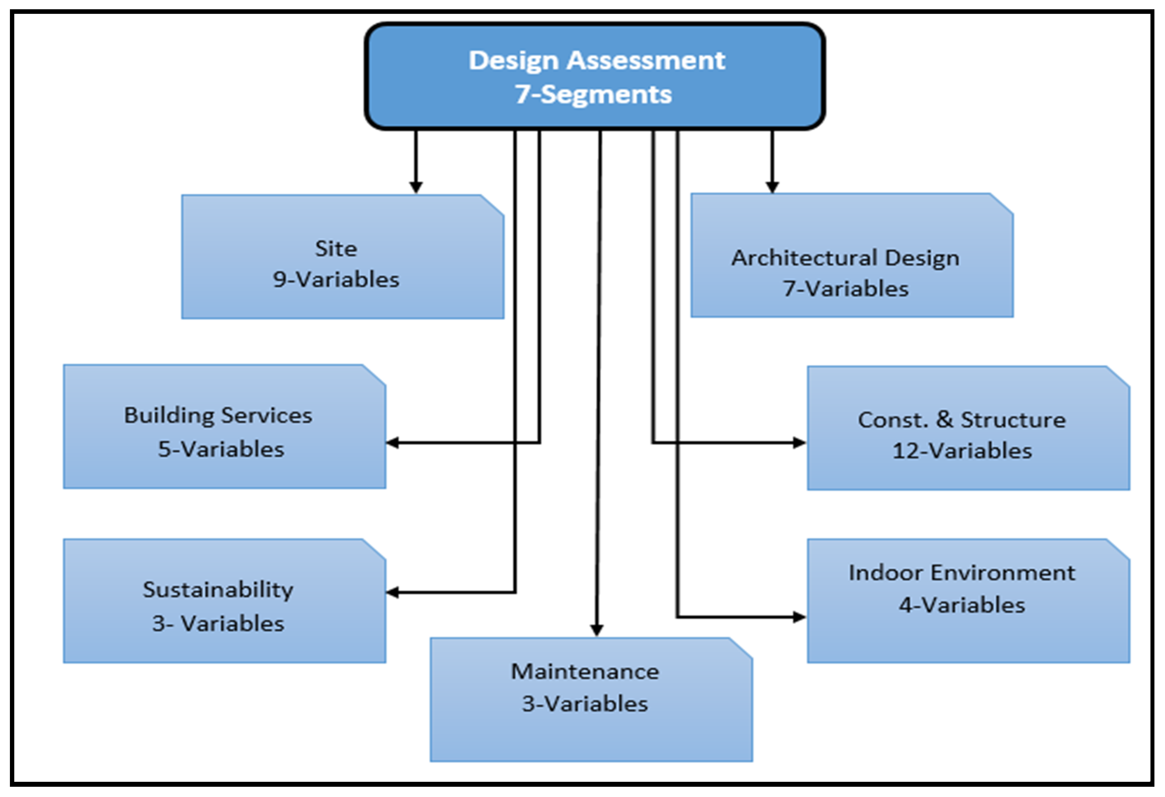
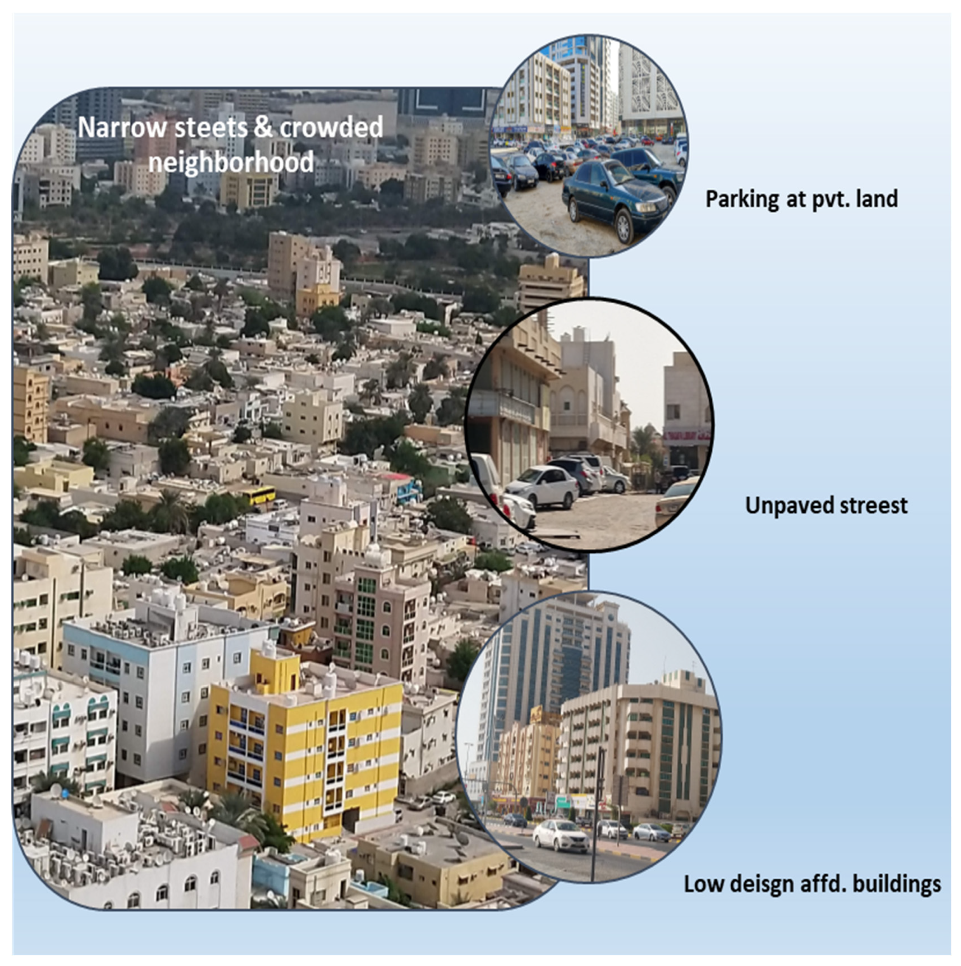
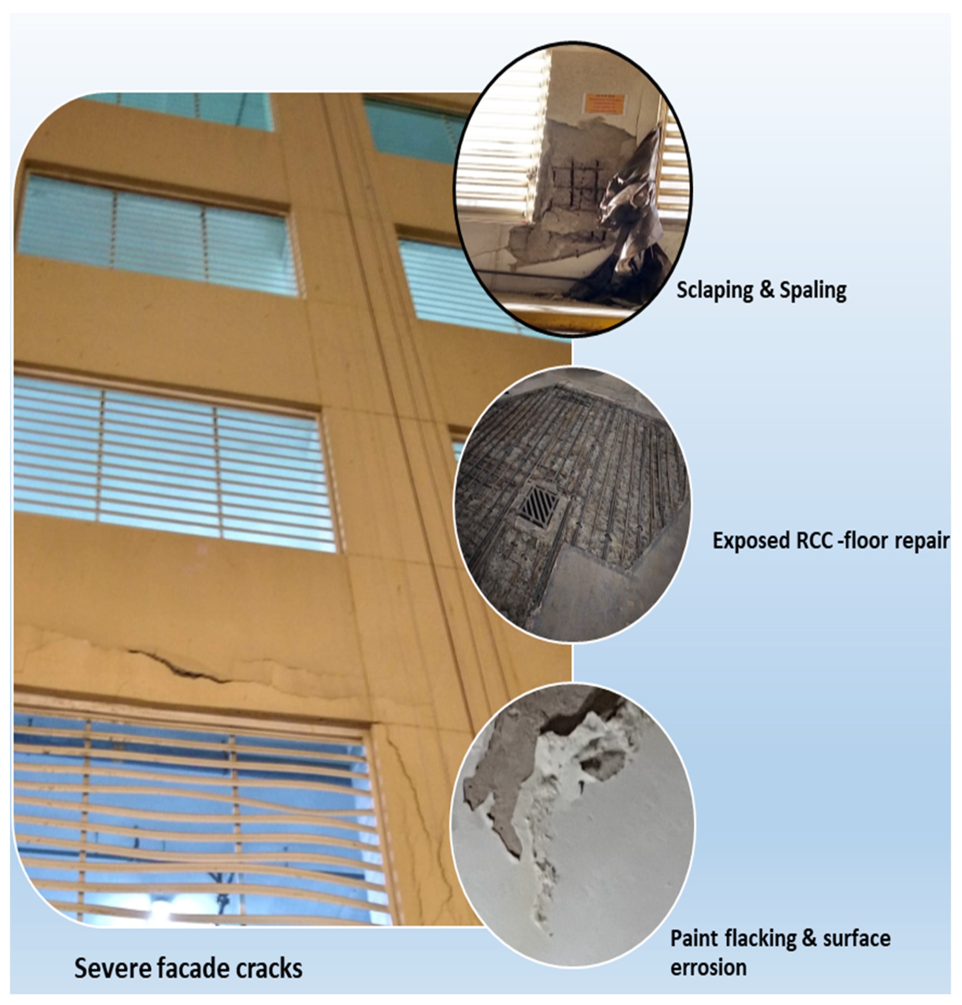
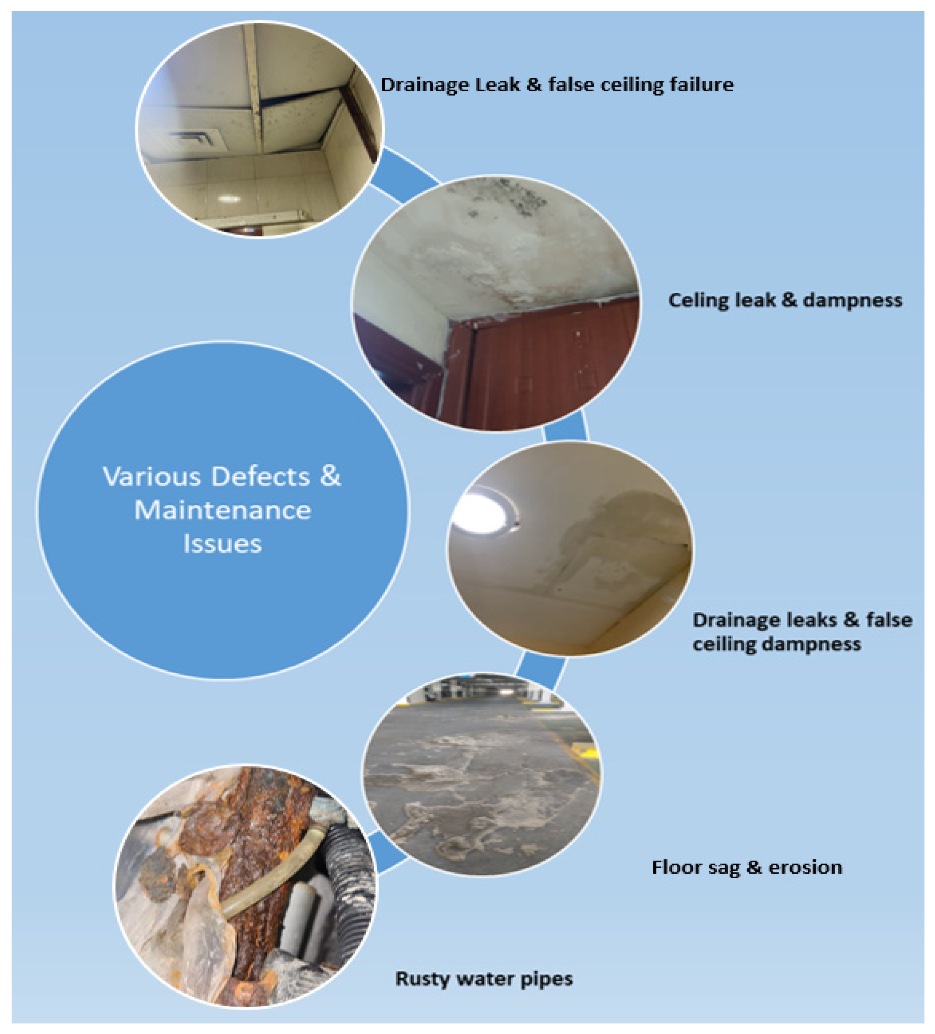
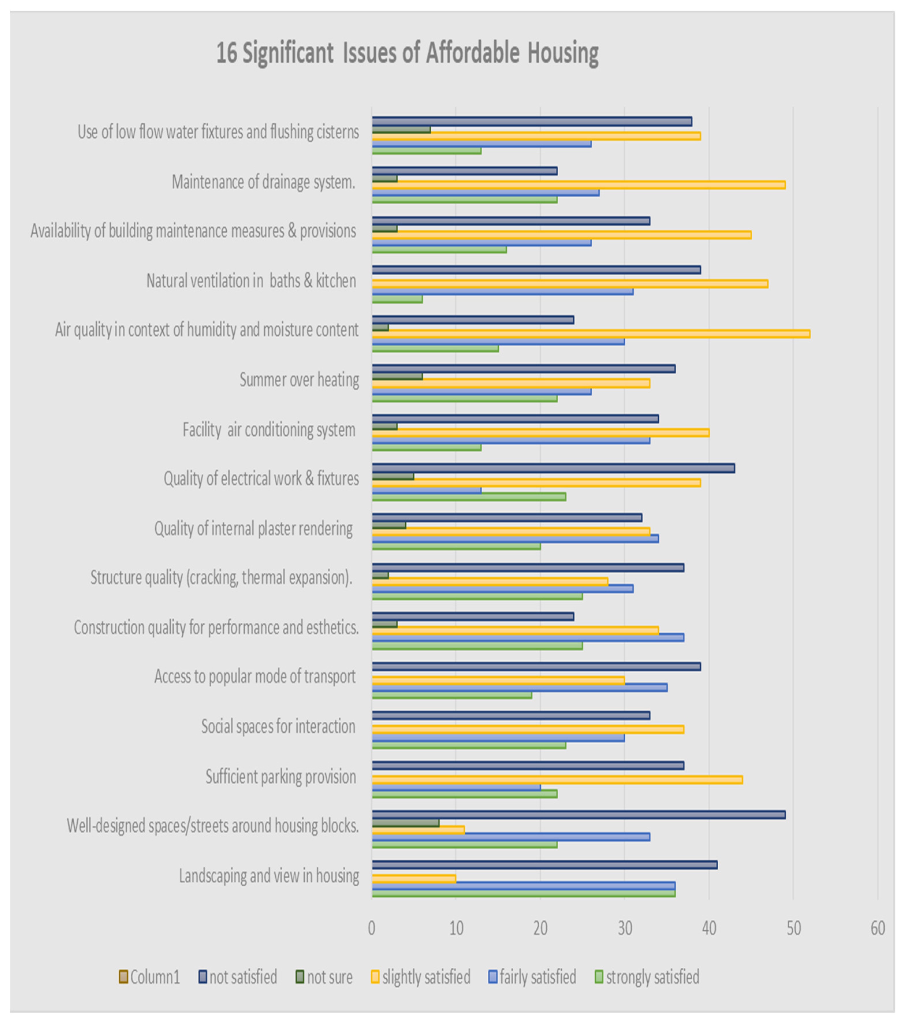
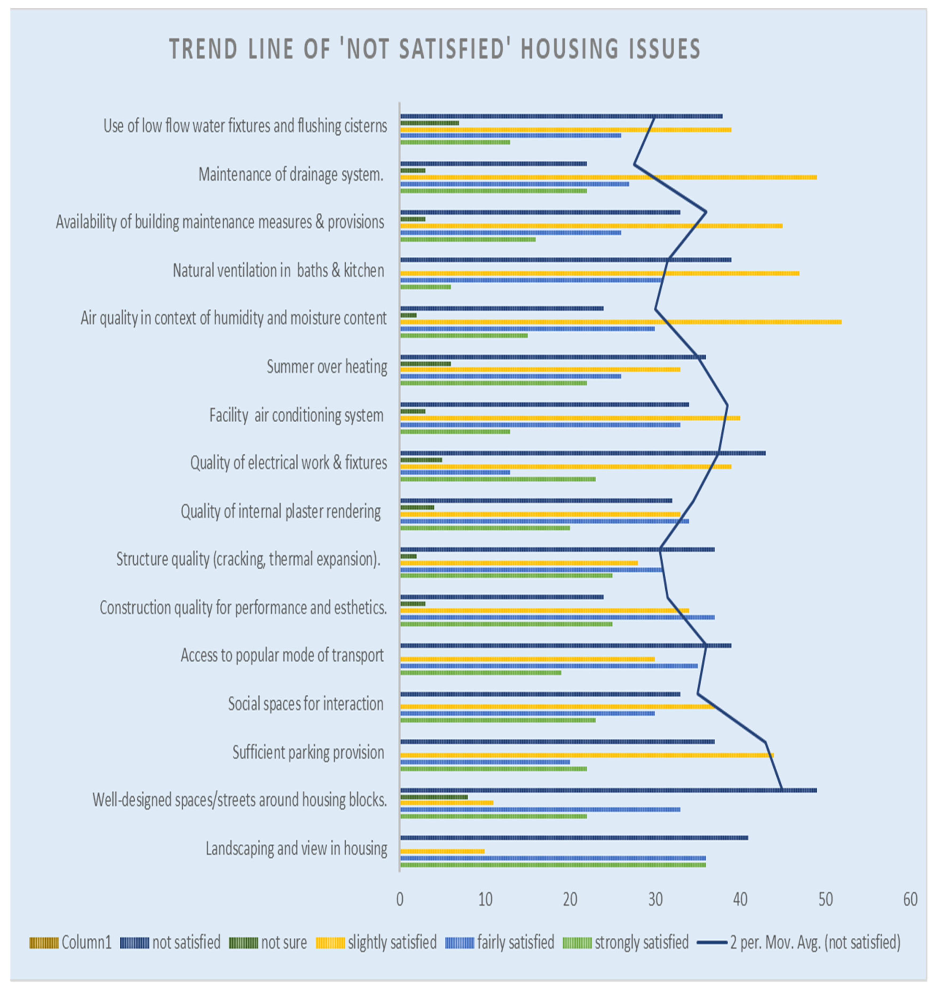

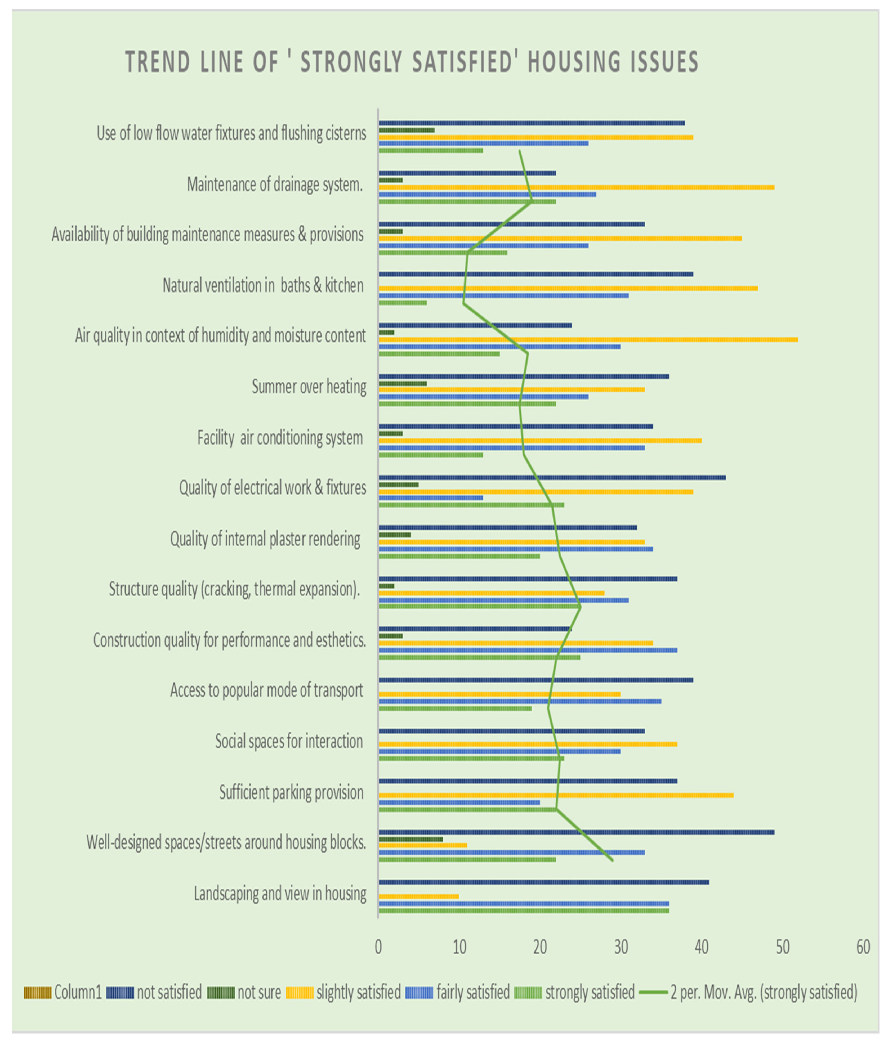
| No | Design Segments and Variables | Dubai | Sharjah | Ajman |
|---|---|---|---|---|
| A | Housing Site | |||
| 1. | Landscaping and view of housing | √ | √ | × |
| 2. | Well-designed spaces/streets | √ | × | √ |
| 3. | Sufficient parking provision | × | × | × |
| 4. | Social spaces for interaction | √ | √ | × |
| 5. | Access to popular modes of transport | √ | √ | × |
| 6. | Access to nearby public parks and schools | × | × | × |
| 7. | Availability of nearby medical facilities | √ | √ | √ |
| 8. | Pleasant neighbourhood around the site | √ | × | × |
| 9. | Streetlights and surveillance | √ | √ | √ |
| B | Architectural Design | |||
| 1. | Distinctive identity through architectural style | √ | × | × |
| 2. | Pleasant and innovative building façades | √ | × | × |
| 3. | Standard sizes of bedrooms, kitchen, and hall | √ | √ | √ |
| 4. | Bathroom space in context of its functions | √ | √ | √ |
| 5. | Size of staircases for easy movement and emergency purposes | √ | √ | × |
| 6. | Protective building elements such as projections and overhangs | × | × | × |
| 7. | Flexibility for extension/alteration within available space | × | × | × |
| C | Structure and Construction | |||
| 1. | Building use under natural calamity (rain, storms, and earthquakes) | √ | √ | √ |
| 2. | Construction quality for performance and aesthetics | √ | √ | × |
| 3. | Structure quality in context of hairline cracking, thermal expansion, etc. | × | √ | × |
| 4. | Quality of finishing material for bathroom internal surfaces | √ | √ | √ |
| 5. | Quality of material used for doors and windows | √ | × | × |
| 6. | Quality of masonry/plaster (dampness, cracks, etc.) | × | × | × |
| 7. | Quality of sanitary fixtures and appliances | √ | √ | √ |
| 8. | Quality of electrical work and fixtures | √ | √ | √ |
| D | Building Services | |||
| 1. | Well-designed refuse collection system | √ | √ | √ |
| 2. | Easy to manage and maintain electrical installations | √ | √ | √ |
| 3. | Sufficient number of electrical points given in space | × | × | × |
| 4. | Sufficient water supply and storage | √ | √ | √ |
| 5. | Sufficient provision of vertical transport (elevators) | √ | × | × |
| 6. | Facility air conditioning system | √ | √ | √ |
| E | Indoor Environment and Comfort | |||
| 1 | Summer over heating | √ | √ | √ |
| 2 | Air quality in context of humidity and moisture content | × | × | × |
| 3 | Noise from outside | √ | × | × |
| 4 | Natural ventilation in bathrooms and kitchen | × | × | × |
| F | Housing Maintenance | |||
| 1 | Availability of building maintenance measures/provisions | × | × | × |
| 2 | Effectiveness of maintenance | × | × | × |
| 3 | Response to maintenance request and quality | √ | × | × |
| G | Sustainability | |||
| 1 | Electricity saving design techniques | × | × | × |
| 2 | Use of low-flow water fixtures and flushing cisterns | × | × | × |
| 3 | Use of recycled/recyclable materials in buildings such as glass, plastics, plaster board, wood, and industrious wood | × | × | × |
| No | Research and Year | Outcome |
|---|---|---|
| [52] | Cláudia Ferreira (2021) | Study revealed that building façades are vulnerable to extreme environmental loads, and these loads initiate deterioration and minimise the life cycle of façades. Therefore, this results in expensive maintenance and a decline in market value. |
| [29] | Faisal Faqih and Tarek Zayed (2021) | Study found that many building defects are related to structure, construction, and building services of buildings. |
| [33] | F. Faqih. et al. (2020) | Fault of any design element, component, or part of a building has potential to affect users’ safety, comfort, and health. |
| [34] | R. Kuijper et al. (2019) | Research developed an inclusive building condition assessment model, assisting building stakeholders in decision making, maintenance budget allocation, repair, and rehabilitation of facilities. |
| [53] | M. Buberwa et al. (2017) | Study established that housing design quality can be determined through site and layout, landscaping, unit size, users’ comfort, sustainability, accessibility, and visual impact. |
| [3] | Peng Mao et al. (2017) | Study defined the defects linked to the internal environment and their effects on health of users. |
| [19] | A. Aissani et al. (2016) | Study worked out various factors relevant to the internal environment and considered that thermal comfort (heating and cooling) of building spaces is important and concerned with health of users. |
| [11] | A.H. Chohan et al. (2015) | Developed housing design quality indicators and considered factors of site selection, construction, architectural design, and building services as key indicators of design quality. |
| [39] | N.L. Othman et al. (2015) | Poor workmanship and improper waterproofing are factors that contribute to the moisture and dampness problems in building internal environments, in addition to affecting overall building functionality. |
| [18] | A.C. Menezes et al. (2012) | Factors of safety and sustainability of existing buildings are important for building condition assessment, besides being vital for users’ wellbeing. |
| [10] | N.H. Ishak et al. (2007) | Presented a set of inclusive literature reviews and defined various aspects of deficient design implicating building maintenance. |
| [54] | Josep Maria Montaner, Zaida Muxi, and David H Falagan (2011) | Study presented a holistic approach to understand design of basic housing and considered spaces such as living rooms, dining rooms, kitchens, bathrooms, bedrooms or utility rooms, space conditioning, window arrangements, and accessibility as essential to allow users to carry out established functions of daily life. |
| [55] | Ivana Brkanić (2017) | Study explained housing quality in four domains, i.e., apartment unit quality criteria, apartment building quality criteria, neighbourhood quality criteria, and social and economic criteria. |
| Housing Design Assessment Tool | ||||||
|---|---|---|---|---|---|---|
| Q No | Design Assessment Criteria | Users’ Response to Variables | ||||
| A | Are you satisfied with the following factors of site related to your housing? | Strongly Satisfied | Fairly Satisfied | Slightly Satisfied | Not Sure | Does Not Satisfied |
| 1. | Landscaping and view of housing | |||||
| 2. | Well-designed spaces/streets around housing blocks | |||||
| 3. | Sufficient parking provision | |||||
| 4. | Social spaces for interaction | |||||
| 5. | Access to popular modes of transport | |||||
| 6. | Access to nearby public parks and schools | |||||
| 7. | Availability of nearby medical facilities | |||||
| 8. | Pleasant neighbourhood around the site | |||||
| 9. | Streetlights and surveillance | |||||
| B | Are you satisfied with the following factors of architectural design of housing? | Strongly Satisfied | Fairly Satisfied | Slightly Satisfied | Not Sure | Does Not Satisfied |
| 1. | Distinctive character in neighbourhood through architectural style | |||||
| 2. | Pleasant and innovative building façades | |||||
| 3. | Standard sizes of bedrooms, kitchen, and hall | |||||
| 4. | Bathroom space in context of its functions | |||||
| 5. | Size of staircases for easy movement and emergency purposes | |||||
| 6. | Conventional protective building elements such as projections, overhangs, and cornices | |||||
| 7. | Flexibility for extension/alteration within available space | |||||
| C | Are you satisfied with the following factors of structure and construction at housing? | Strongly Satisfied | Fairly Satisfied | Slightly Satisfied | Not Sure | Does Not Satisfied |
| 1. | Building use under natural calamity (rain, storms, and earthquakes) | |||||
| 2. | Construction quality for performance and aesthetics | |||||
| 3. | Structure quality in context of hairline cracking, thermal expansion, joints, etc. | |||||
| 4. | Quality of finishing material for bathroom internal surfaces | |||||
| 5. | Quality of material used for doors and windows | |||||
| 6. | Quality of plaster rendering both internal/external | |||||
| 7. | Quality of sanitary fixtures and appliances | |||||
| 8. | Quality of electrical work and fixtures | |||||
| D | Are you satisfied with the following factors of building services in housing? | Strongly Satisfied | Fairly Satisfied | Slightly Satisfied | Not Sure | Does Not Satisfied |
| 1. | Well-designed refuse collection system | |||||
| 2. | Easy to manage and maintain electrical installations | |||||
| 3. | Sufficient number of electrical points given in space | |||||
| 4. | Sufficient water supply and water storage | |||||
| 5. | Sufficient provision of vertical transport (elevators) | |||||
| 6. | Facility air conditioning system | |||||
| E | Are you satisfied with the following factors of indoor environment and comfort in the housing? | Strongly Satisfied | Fairly Satisfied | Slightly Satisfied | Not Sure | Does Not Satisfied |
| 1 | Summer over heating | |||||
| 2 | Air quality in context of humidity and moisture content | |||||
| 3 | Noise from outside | |||||
| 4 | Natural ventilation in bathrooms and kitchen | |||||
| F | Are you satisfied with the following factors of maintenance in housing? | Strongly Satisfied | Fairly Satisfied | Slightly Satisfied | Not Sure | Does Not Satisfied |
| 1 | Availability of building maintenance measures/provisions | |||||
| 2 | Effectiveness of maintenance | |||||
| 3 | Response to maintenance request and quality | |||||
| G | Are you satisfied with the following factors of sustainability in housing? | Strongly Satisfied | Fairly Satisfied | Slightly Satisfied | Not Sure | Does Not Satisfied |
| 1 | Electricity saving design techniques | |||||
| 2 | Use of low-flow water fixtures and flushing cisterns | |||||
| 3 | Use of affordable and available local maintenance | |||||
| Housing Site |
| Landscaping and view of housing |
| Well-designed spaces/streets |
| Sufficient parking provision |
| Social spaces for interaction |
| Access to popular modes of transport |
| Structure and Construction |
| Construction quality for performance and aesthetics |
| Structure quality in context of cracks |
| Quality of internal plaster rendering/ surfaces |
| Building Services |
| Quality of electrical works & fixtures |
| Facility air conditioning system |
| Indoor Environment and Comfort |
| Summer over heating |
| Air quality in context of humidity and moisture content |
| Natural ventilation in bathrooms and kitchen |
| Building Maintenance |
| Availability of building maintenance measures/provisions |
| Maintenance of drainage system |
| Building Sustainability |
| Use of low-flow water fixtures and flushing cisterns |
Publisher’s Note: MDPI stays neutral with regard to jurisdictional claims in published maps and institutional affiliations. |
© 2022 by the author. Licensee MDPI, Basel, Switzerland. This article is an open access article distributed under the terms and conditions of the Creative Commons Attribution (CC BY) license (https://creativecommons.org/licenses/by/4.0/).
Share and Cite
Chohan, A.H. Matrix of Affordable Housing Assessment: A Development Process. Designs 2022, 6, 4. https://doi.org/10.3390/designs6010004
Chohan AH. Matrix of Affordable Housing Assessment: A Development Process. Designs. 2022; 6(1):4. https://doi.org/10.3390/designs6010004
Chicago/Turabian StyleChohan, Afaq Hyder. 2022. "Matrix of Affordable Housing Assessment: A Development Process" Designs 6, no. 1: 4. https://doi.org/10.3390/designs6010004
APA StyleChohan, A. H. (2022). Matrix of Affordable Housing Assessment: A Development Process. Designs, 6(1), 4. https://doi.org/10.3390/designs6010004






