Indoor Thermal Environment and Occupant’s Living Pattern of Traditional Timber Houses in Tropics
Abstract
1. Introduction
1.1. Location and Climate
1.2. Thermal Comfort: Code and Standard
2. Conceptual Framework
3. Research Methodology
3.1. Selection of Case Studies and Field Observations
- (a)
- Floor
- (b)
- Wall
- (c)
- Roof
- (d)
- Window and Door
3.2. Insitu Data Monitoring
3.3. Questionnaire Survey
3.4. Data Interpretation Strategy
4. Findings and Data Interpretation
4.1. Qualitative Study: Adapted Passive Design Strategies Related to Indoor Thermal Comfort
4.2. Quantitative Study: Existing Indoor Thermal Environment of Traditional Timber Houses
- Envelope materials and indoor thermal environment.
- Outdoor AT and indoor thermal environment.
4.2.1. Envelope Materials and Indoor Thermal Environment
4.2.2. Outdoor Air Temperature (AT) and Indoor Thermal Environment
4.2.3. Occupant’s Subjective Response and Space Use Pattern
5. Discussion
6. Conclusions
Author Contributions
Funding
Informed Consent Statement
Acknowledgments
Conflicts of Interest
Appendix A
| Outdoor | Indoor (Human Height) | Indoor (Ceiling Height) | ||||||
|---|---|---|---|---|---|---|---|---|
| H-1 | Sample: 8018 | Temp °C | RH% | Temp °C | RH% | Temp °C | RH% | |
| Maximum | 35.42 | 98.1 | 33.52 | 95.2 | 32.72 | 95.4 | ||
| Minimum | 28.22 | 69.7 | 28.77 | 76.6 | 30.95 | 81.9 | ||
| Average | 30.64 | 88.86 | 30.83 | 89.82 | 32.19 | 91.12 | ||
| Standard Deviation(σ) | 2.42 | 8.97 | 1.497 | 5.02 | 0.46 | 3.41 | ||
| Outdoor wind speed: 1.51 m/s (max.) and Solar radiation: 70.6 W/m2 (max.) | ||||||||
| H-2 | Ground Floor | Sample: 8729 | Temp °C | RH% | Temp °C | RH% | Temp °C | RH% |
| Maximum | 33.24 | 97.8 | 32.02 | 91.5 | 32.3 | 92.1 | ||
| Minimum | 27.06 | 75.2 | 28.47 | 79.3 | 28.79 | 80.0 | ||
| Average | 29.1 | 90.56 | 29.76 | 87.46 | 29.98 | 87.9 | ||
| Standard Deviation(σ) | 1.91 | 6.57 | 1.09 | 2.99 | 1.02 | 2.68 | ||
| First Floor | Sample: 8736 | Temp °C | RH% | Temp °C | RH% | Temp °C | RH% | |
| Maximum | 34.81 | 96.2 | 35.99 | 90.6 | 38.78 | 90.0 | ||
| Minimum | 27.48 | 68.2 | 28.74 | 65.1 | 29.12 | 61.2 | ||
| Average | 30.07 | 87.06 | 31.21 | 82.32 | 32.21 | 80.24 | ||
| Standard Deviation(σ) | 2.15 | 7.98 | 2.02 | 7.08 | 2.72 | 7.87 | ||
| Outdoor wind speed: 1.01 m/s (max.) and Solar radiation: 21.9 W/m2 (max.) | ||||||||
| H-3 | Sample: 8619 | Temp °C | RH% | Temp °C | RH% | Temp °C | RH% | |
| Maximum | 31.64 | 96.5 | 32.6 | 90.7 | 39.77 | 89.3 | ||
| Minimum | 26.06 | 76.1 | 27.7 | 74.5 | 27.73 | 54.4 | ||
| Average | 28.37 | 88.21 | 29.5 | 84.88 | 30.82 | 78.9 | ||
| Standard Deviation(σ) | 1.72 | 6.03 | 1.53 | 4.71 | 3.29 | 9.98 | ||
| Outdoor wind speed: 1.01 m/s (max.) and Solar radiation: 23.1 W/m2 (max.), | ||||||||
Appendix B
| Time | Cold | Cool | Slightly Cool | Neutral | Slightly Warm | Warm | Hot | |
|---|---|---|---|---|---|---|---|---|
| −3 | −2 | −1 | 0 | 1 | 2 | 3 | ||
| Single/Double storied | 4 am–6 am | 56.1 | 43.9 | |||||
| 7 am–9 am | 9.75 | 78.05 | 12.2 | |||||
| 10 am–12 pm | 21.95 | 78.05 | ||||||
| 1 pm–3 pm | 12.2 | 87.8 | ||||||
| 4 pm–6 pm | 21.95 | 65.85 | 12.2 | |||||
| 7 pm–9 pm | 21.95 | 43.9 | 34.15 | |||||
| 10 pm–12 am | 12.2 | 56.1 | 31.7 | |||||
| 1 am–3 am | 21.95 | 56.1 | 21.95 | |||||
| Stilt | 4 am–6 am | 83.33 | 16.67 | |||||
| 7 am–9 am | 11.11 | 61.11 | 27.78 | |||||
| 10 am–12 pm | 11.11 | 27.78 | 50 | 11.11 | ||||
| 1 pm–3 pm | 61.11 | 38.89 | ||||||
| 4 pm–6 pm | 27.78 | 55.55 | 16.67 | |||||
| 7 pm–9 pm | 50 | 38.89 | 11.11 | |||||
| 10 pm–12 am | 38.89 | 44.44 | 16.67 | |||||
| 1 am–3 am | 27.78 | 55.55 | 16.67 |
| Time/Perception (%) | Very Com. | Com. | Slightly Com. | Neutral | Slightly Uncom. | Uncom. | Very Uncom | |
|---|---|---|---|---|---|---|---|---|
| −3 | −2 | −1 | 0 | 1 | 2 | 3 | ||
| Single/Double storied | 4 am–6 am | 29.27 | 70.73 | |||||
| 7 am–9 am | 68.29 | 21.95 | 9.75 | |||||
| 10 am–12 pm | 9.75 | 12.2 | 39.03 | 29.27 | 9.75 | |||
| 1 pm–3 pm | 7.32 | 14.63 | 34.15 | 43.9 | ||||
| 4 pm–6 pm | 19.51 | 29.27 | 39.02 | 12.2 | ||||
| 7 pm–9 pm | 21.95 | 34.14 | 43.91 | |||||
| 10 pm–12 am | 21.95 | 43.9 | 21.95 | 12.2 | ||||
| 1 am–3 am | 12.2 | 80.49 | 7.31 | |||||
| Stilt | 4 am–6 am | 11.11 | 88.89 | |||||
| 7 am–9 am | 83.33 | 16.67 | ||||||
| 10 am–12 pm | 61.11 | 38.89 | ||||||
| 1 pm–3 pm | 11.11 | 16.66 | 66.67 | 5.56 | ||||
| 4 pm–6 pm | 27.78 | 66.67 | 5.56 | |||||
| 7 pm–9 pm | 33.33 | 50 | 16.66 | |||||
| 10 pm–12 am | 44.45 | 27.78 | 16.66 | 11.11 | ||||
| 1 am–3 am | 11.11 | 66.67 | 22.22 | |||||
References
- Cao, X.; Dai, X.; Liu, J. Building energy-consumption status worldwide and the state-of-the-art technologies for zero-energy buildings during the past decade. Energy Build. 2016, 128, 198–213. [Google Scholar] [CrossRef]
- Laustsen, J. Energy Efficiency Requirements in Building Codes, Energy Efficiency Policies for New Buildings; IEA: Paris, France, 2008. [Google Scholar]
- International Energy Agency. Online Data Services. Available online: http://data.iea.org/ieastore/statslisting.asp (accessed on 28 January 2021).
- Alzoubi, H.H.; Almalkawi, A.T. A comparative study for the traditional and modern houses in terms of thermal comfort and energy consumption in Umm Qais city, Jordan. J. Ecol. Eng. 2019, 20, 14–22. [Google Scholar] [CrossRef]
- Mofidi, S.M. Methodology for selection of climatic settlements in the study of urban form history. In Proceedings of the Research Conference in Built and Human Environment, Salford, UK, 15–16 March 2001. [Google Scholar]
- Korboe, D. Family-houses in Ghanaian Cities: To be or not to be? Urban Stud. 1992, 29, 1159–1171. [Google Scholar] [CrossRef]
- Pereira, P.F.; Ramos, N.M.; Almeida, R.M.; Simões, M.L.; Barreira, E. Occupant influence on residential ventilation patterns in mild climate conditions. Energy Procedia 2017, 132, 837–842. [Google Scholar] [CrossRef]
- Evola, G.; Marletta, L.; Costanzo, V.; Caruso, G. Different strategies for improving summer thermal comfort in heavyweight traditional buildings. Energy Procedia 2015, 78, 3228–3233. [Google Scholar] [CrossRef]
- Kvisgaard, B.; Collet, P.F. Occupants influence on air change in dwellings. In Proceedings of the Comunicação Apresentada em 7th AIC Conference, Stratford-upon-Avon, UK, 29 September–2 October 1986. [Google Scholar]
- Nguyen, A.T.; Singh, M.K.; Reiter, S. An adaptive thermal comfort model for hot humid South-East Asia. Build. Environ. 2012, 56, 291–300. [Google Scholar] [CrossRef]
- Singh, M.K.; Mahapatra, S.; Atreya, S. Solar passive features in vernacular architecture of North-East India. Sol. Energy 2011, 85, 2011–2022. [Google Scholar] [CrossRef]
- Singh, M.K.; Mahapatra, S.; Atreya, S. Thermal performance study and evaluation of comfort temperatures in vernacular buildings of North-East India. Build. Environ. 2010, 45, 320–329. [Google Scholar] [CrossRef]
- Huang, L.; Zhu, Y.X.; Ouyang, Q.; Cao, B. Field survey of indoor thermal comfort in rural housing of northern China in heating season. J. Southeast Univ. 2010, 26, 169–172. [Google Scholar]
- Hong, T.; Yan, D.; D’Oca, S.; Chen, C.-F. Ten questions concerning occupant behavior in buildings: The big picture. Build. Environ. 2017, 114, 518–530. [Google Scholar] [CrossRef]
- Oliver, P. Encyclopedia of Vernacular Architecture of the World; Cambridge University Press: Cambridge, UK, 1997; Volume 3. [Google Scholar]
- Oliver, P. Earth as a building material today. Oxf. Art J. 1983, 5, 31–38. [Google Scholar] [CrossRef]
- Sassu, M. Vernacular Housing Construction; University of Pisa: Pisa, Italy, 2002. [Google Scholar]
- Adekunle, T.O. Thermal Performance of Low-Carbon Prefabricated Timber Housing in the UK; University of Kent: Kent, UK, 2014. [Google Scholar]
- Adekunle, T.O.; Nikolopoulou, M. Thermal comfort, summertime temperatures and overheating in prefabricated timber housing. Build. Environ. 2016, 103, 21–35. [Google Scholar] [CrossRef]
- Adekunle, T.O.; Nikolopoulou, M. Winter performance, occupants comfort and cold stress in prefabricated timber buildings. Build. Environ. 2019, 149, 220–240. [Google Scholar] [CrossRef]
- Kholil, A. A thermal performance comparison of residential envelopes at the tropical highland for occupants thermal comfort. Earth Environ. Sci. 2018, 200, 012034. [Google Scholar]
- Prianto, E.; Setyowati, E. Thermal comfort of wood-wall house in coastal and mountainous region in tropical area. Procedia Eng. 2015, 125, 725–731. [Google Scholar] [CrossRef]
- Mallick, F.H. Thermal Comfort for Urban Housing in Bangladesh. Ph.D. Thesis, Architectural Association School of Architecture, London, UK, 1994. Unpublished work. [Google Scholar]
- Ahmed, K.S. Approaches to Bioclimatic Urban Design for the Tropics with Special Reference to Dhaka, Bangladesh. Ph.D. Thesis, Architectural Association School of Architecture, London, UK, 1995. Unpublished work. [Google Scholar]
- Ahsan, T. Passive Design Features for energy-Efficient Residential Buildings in Tropical Climates: The context of Dhaka, Bangladesh. Master’s Thesis, KTH Institute, Stockholm, Sweden, 2009. Unpublished work. [Google Scholar]
- Mridha, A.M.M.H. A study of Thermal Performance of Operable Roof Insulation, with special Reference to Dhaka. Master’s Thesis, Bangladesh University of Engineering and Technology, Dhaka, Bangladesh, 2002; pp. 8–12, Unpublished work. [Google Scholar]
- Meteoblue. Climate Data. Available online: https://www.meteoblue.com (accessed on 1 August 2020).
- American Society of Heating, Refrigerating and Air-Conditioning Engineers; American National Standards Institute. Thermal Environmental Conditions for Human Occupancy; American Society of Heating, Refrigerating and Air-Conditioning Engineers (ASHRAE): Atlanta, GA, USA, 2017. [Google Scholar]
- Brager, G.S.; De Dear, R.J. Thermal adaptation in the built environment: A literature review. Energy Build. 1998, 27, 83–96. [Google Scholar] [CrossRef]
- De Dear, R.J.; Brager, G.S. Thermal comfort in naturally ventilated buildings: Revisions to ASHRAE standard. Energy Build. 2002, 34, 549–561. [Google Scholar] [CrossRef]
- Auliciems, A. Towards a psycho-physiological model of thermal perception. Int. J. Biometeorol. 1981, 25, 109–122. [Google Scholar] [CrossRef] [PubMed]
- Rajasekar, E.; Ramachandraiah, A. Adaptive comfort and thermal expectations—A subjective evaluation in hot humid climate. In Proceedings of the Adapting to Change: New Thinking on Comfort Conference, Windsor, UK, 9–11 April 2010; pp. 9–11. [Google Scholar]
- Givoni, B. Comfort, climate analysis and building design guidelines. Energy Build. 1992, 18, 11–23. [Google Scholar] [CrossRef]
- Humphreys, M. Outdoor temperature and comfort indoors. Build. Res. Establ. Curr. Pap. 1978, 6, 53–78. [Google Scholar] [CrossRef]
- Ahmed, Z.N. Assessment of Residential Sites in Dhaka with Respect to Solar Radiation Gain. Ph.D. Thesis, De Montfort University in collaboration with the University of Sheffield, Leicester, UK, Sheffield, UK, 1994. [Google Scholar]
- Ahmad, M.H.; Rashid, R. Thermal comfort of Bangladesh traditional house in a high density environment with the worst surroundings condition in Dhaka City: A case study at a Bangladesh traditional house at Gulshan in Dhaka City. In Proceedings of the Conference on Technology and Sustainability in the Built Environment (TSBE), Riyadh, Saudi Arabia, 3–6 January 2010. [Google Scholar]
- Mallick, F.H. Thermal comfort and building design in the tropical climates. Energy Build. 1996, 23, 161–167. [Google Scholar] [CrossRef]
- Sharma, M.R.; Ali, S. Tropical summer index—A study of thermal comfort of Indian subjects. Build. Environ. 1986, 21, 11–24. [Google Scholar] [CrossRef]
- Madrigal, J.A.; Cabello, J.J.; Sagastume, A.; Balbis, M. Evaluación de la climatización en locales comerciales, integrandotécnicas de termografía, simulación y modeladoporelementosfinitos. Inf. Tecnol. 2018, 29, 179–188. [Google Scholar] [CrossRef]
- Chowdhury, S.; Noguchi, M.; Doloi, H. Defining Domestic Environmental Experience for Occupants’ Mental Health and Wellbeing. Designs 2020, 4, 26. [Google Scholar] [CrossRef]
- Gagge, A.; Stolwijk, J.; Hardy, J. Comfort and thermal sensations and associated physiological responses at various ambient temperatures. Environ. Res. 1967, 1, 1–20. [Google Scholar] [CrossRef]
- Amasuomo, T.T.; Amasuomo, J.O. Perceived thermal discomfort and stress behaviours affecting studentslearning in lecture theatres in the humid tropics. Buildings 2016, 6, 18. [Google Scholar] [CrossRef]
- Nicol, J.F.; Humphreys, M.A. Adaptive thermal comfort and sustainable thermal standards for buildings. Energy Build. 2002, 34, 563–572. [Google Scholar] [CrossRef]
- Thermal Conductivity. Available online: https://www.engineeringtoolbox.com/thermal-conductivity-d_429.html (accessed on 12 December 2020).
- Chowdhury, S.; Ahmed, K.S.; Hamada, Y. Thermal performance evaluation of cavity air-gap for tropical factory envelope. Int. J. Archit. Eng. Constr. 2016, 6, 1–12. [Google Scholar]
- Hadden, R.; Bartlett, A.; Hidalgo, J.P.; Santamaria, S.; Wiesner, F.; Bisby, L.A.; Deeny, S.; Lane, B. Effects of exposed cross laminated timber on compartment fire dynamics. Fire Saf. J. 2017, 91, 480–489. [Google Scholar] [CrossRef]
- Wade, C.; Spearpoint, M.; Fleischmann, C.; Baker, G.; Abu, A. Predicting the fire dynamics of exposed timber surfaces in compartments using a two-zone model. Fire Technol. 2018, 54, 893–920. [Google Scholar] [CrossRef]
- Engineering Toolbox. Heat Loss Transmission. Available online: https://www.engineeringtoolbox.com/heat-loss-transmission-d_748.html (accessed on 2 August 2020).
- International Organization of Standardization (ISO). Ergonomics of the Thermal Environment-Instruments for Measuring Physical Quantities; International Organization for Standardization: Geneva, Switzerland, 1998. [Google Scholar]
- Wong, N.; Feriadi, H.; Lim, P.; Tham, K.W.; Sekhar, C.; Cheong, K.; Cheong, D. Thermal comfort evaluation of naturally ventilated public housing in Singapore. Build. Environ. 2002, 37, 1267–1277. [Google Scholar] [CrossRef]
- Wang, Z.; Zhang, L.; Zhao, J.; He, Y. Thermal comfort for naturally ventilated residential buildings in Harbin. Energy Build. 2010, 42, 2406–2415. [Google Scholar] [CrossRef]
- Feriadi, H.; Wong, N.H. Thermal comfort for naturally ventilated houses in Indonesia. Energy Build. 2004, 36, 614–626. [Google Scholar] [CrossRef]
- Nguyen, A.-T.; Tran, Q.-B.; Tran, D.-Q.; Reiter, S. An investigation on climate responsive design strategies of vernacular housing in Vietnam. Build. Environ. 2011, 46, 2088–2106. [Google Scholar] [CrossRef]
- Cheng, V.; Ng, E.; Givoni, B. Effect of envelope colour and thermal mass on indoor temperatures in hot humid climate. Sol. Energy 2005, 78, 528–534. [Google Scholar] [CrossRef]
- Givoni, B. Estimation of the Effect of Climate on Man: Development of a New Thermal Index; Hebrew University: Jerusalem, Israel, 1963. [Google Scholar]
- Kubota, T.; Chyee, D.T.H.; Ahmad, S. The effects of night ventilation technique on indoor thermal environment for residential buildings in hot-humid climate of Malaysia. Energy Build. 2009, 41, 829–839. [Google Scholar] [CrossRef]
- Engineering ToolBox. Clo-Clothing and Thermal Insulation. Available online: https://www.engineeringtoolbox.com/clo-clothing-thermal-insulation-d_732.html (accessed on 2 August 2020).
- Raja, I.A.; Nicol, J.F.; McCartney, K.J.; Humphreys, M.A. Thermal comfort: Use of controls in naturally ventilated buildings. Energy Build. 2001, 33, 235–244. [Google Scholar] [CrossRef]
- Stazi, F.; Naspi, F.; D’Orazio, M. A literature review on driving factors and contextual events influencing occupants’ behaviours in buildings. Build. Environ. 2017, 118, 40–66. [Google Scholar] [CrossRef]
- Bianchi, C.; Zhang, L.; Goldwasser, D.; Parker, A.; Horsey, H. Modeling occupancy-driven building loads for large and diversified building stocks through the use of parametric schedules. Appl. Energy 2020, 276, 115470. [Google Scholar] [CrossRef]
- Dong, B.; Yan, D.; Li, Z.; Jin, Y.; Feng, X.; Fontenot, H. Modeling occupancy and behavior for better building design and operation—A critical review. Build. Simul. 2018, 11, 899–921. [Google Scholar] [CrossRef]

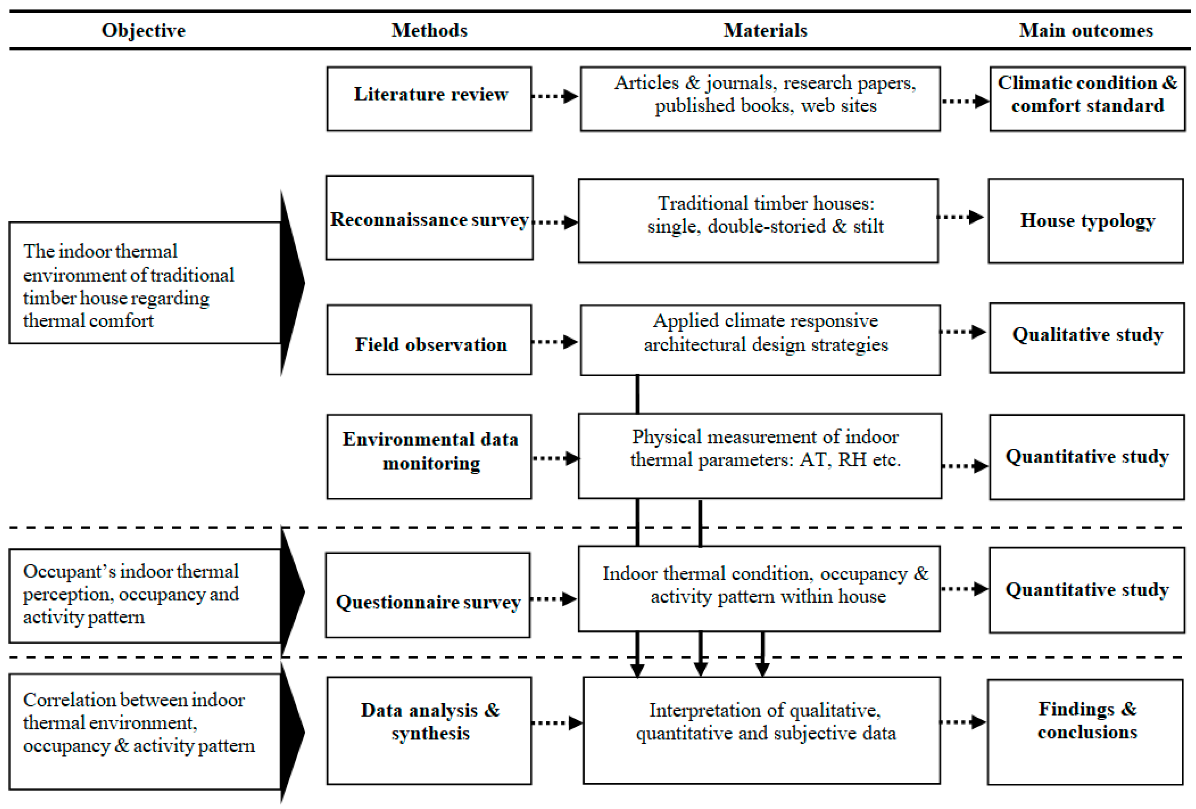


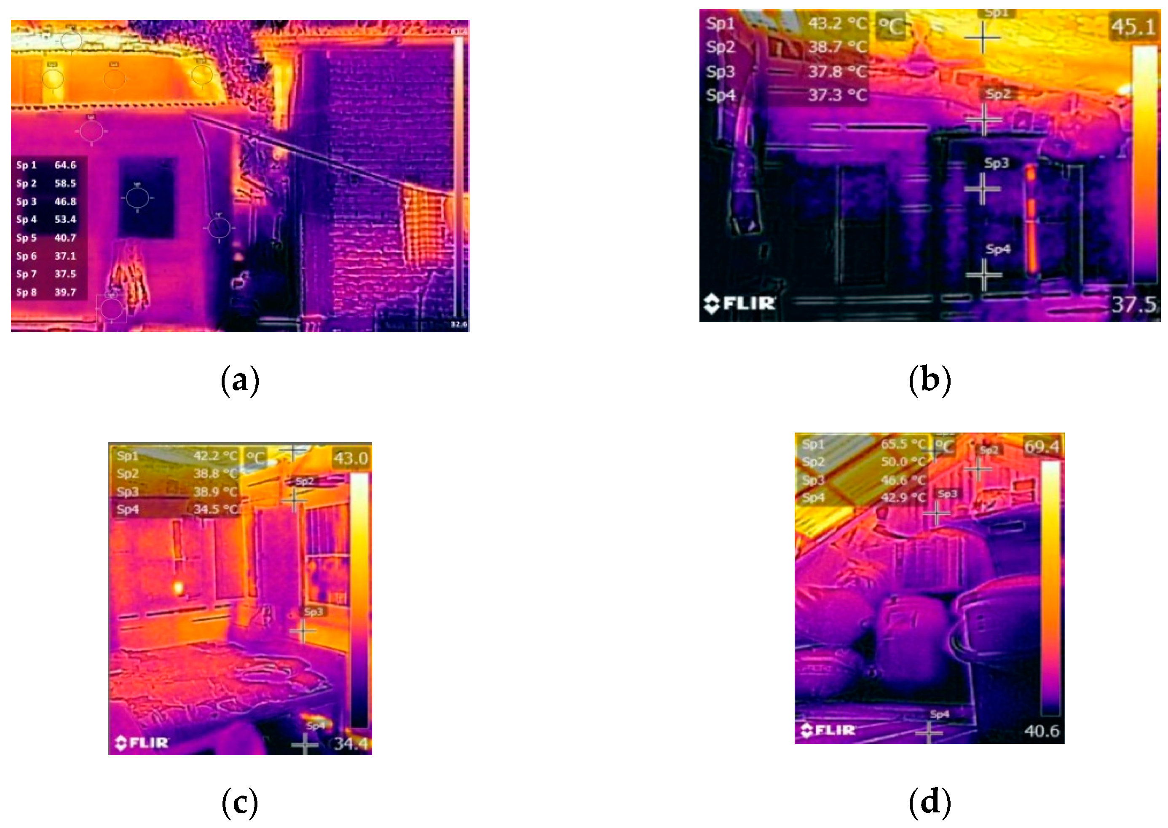

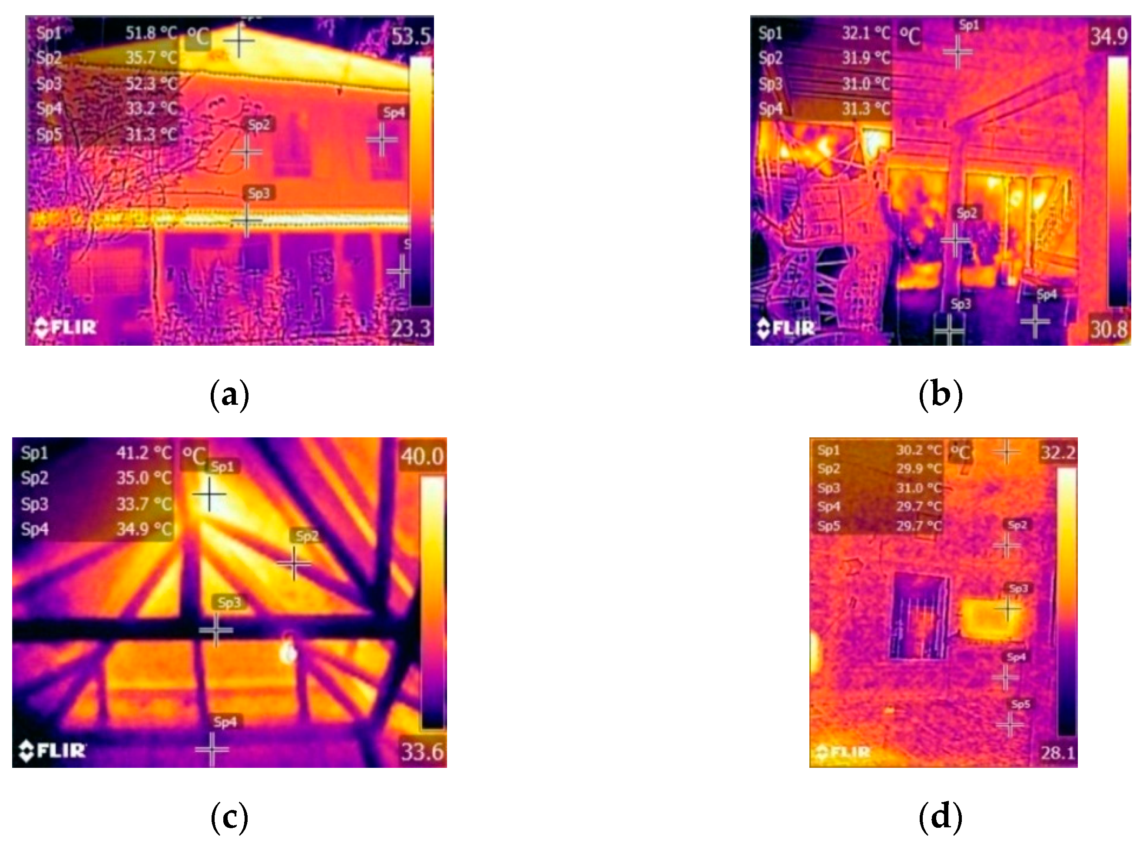

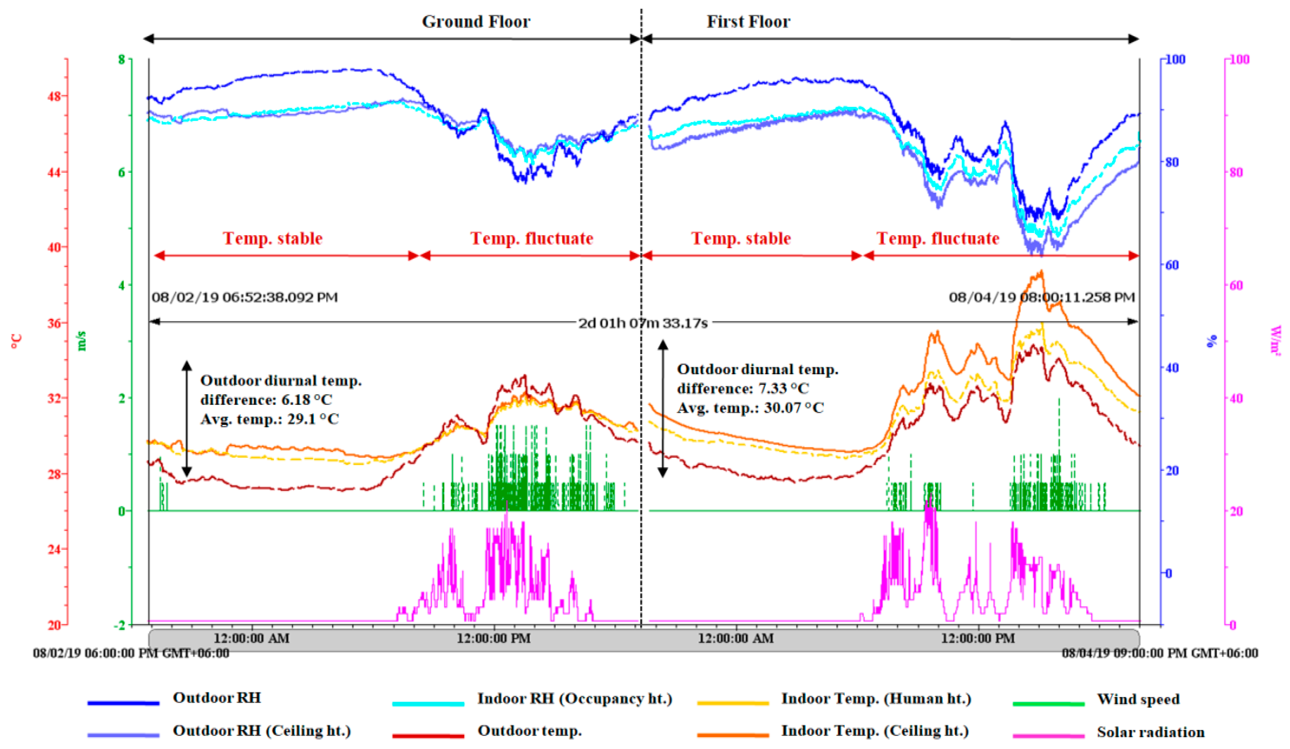
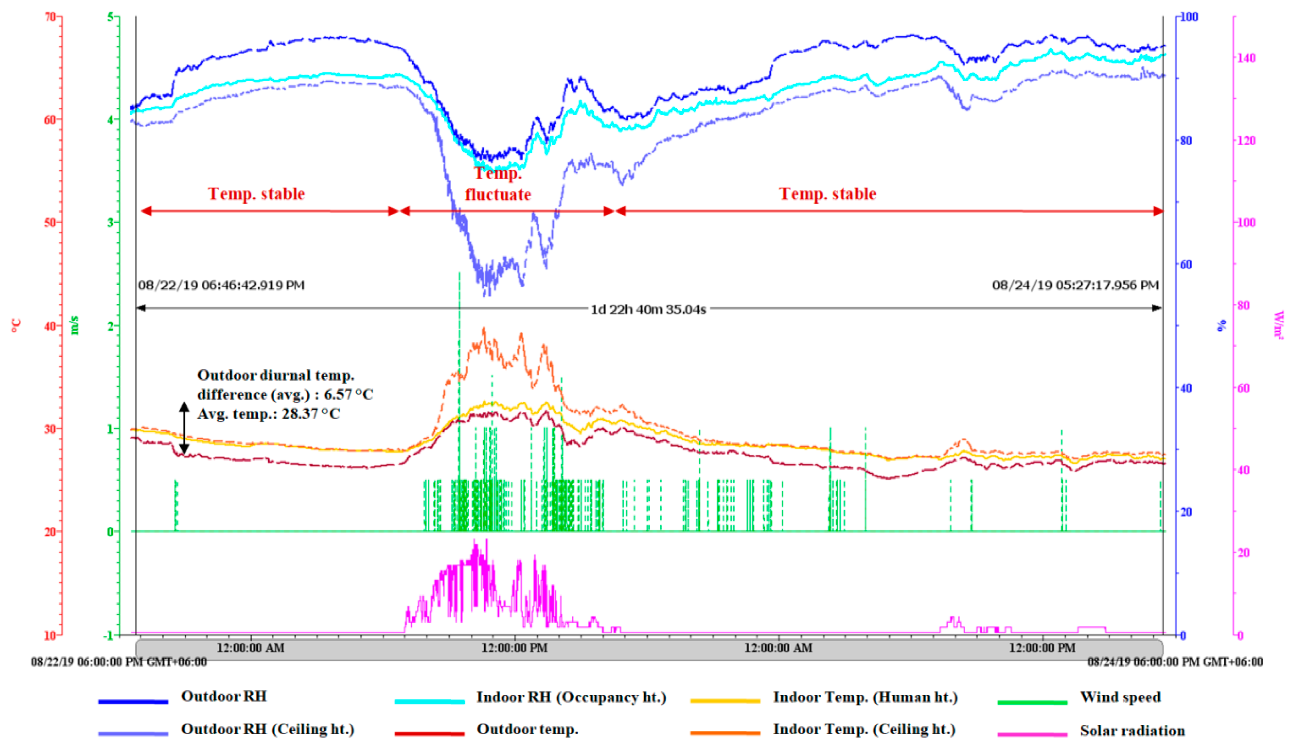

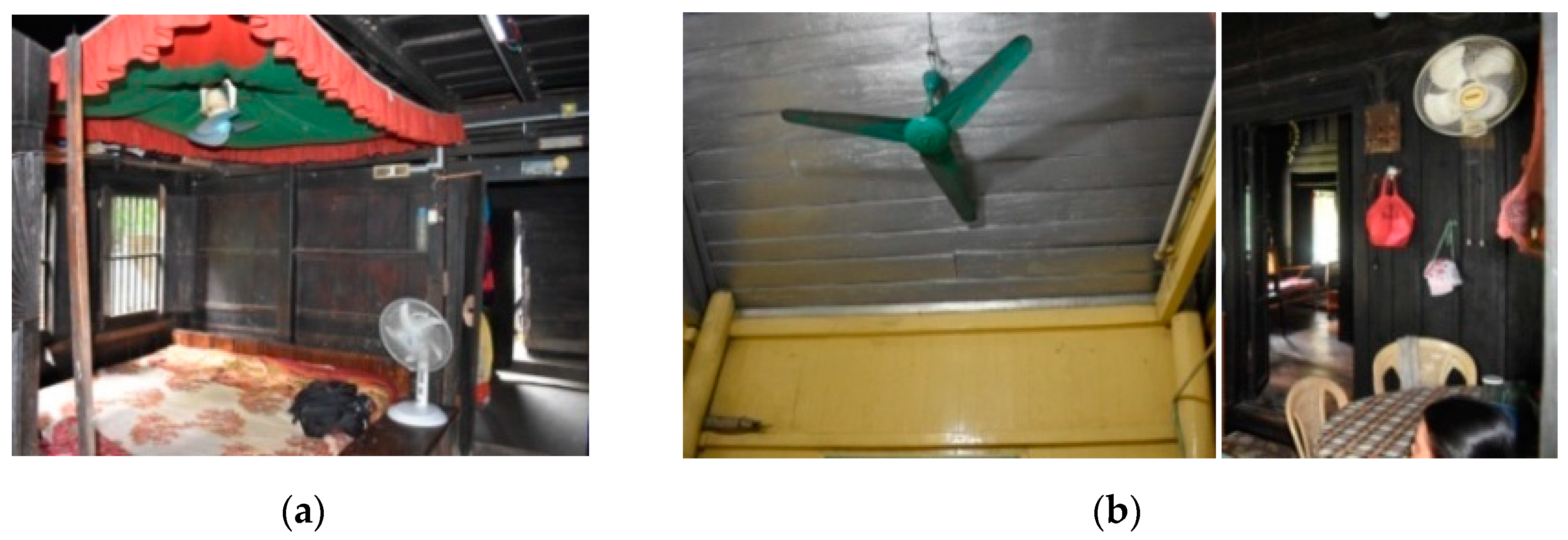
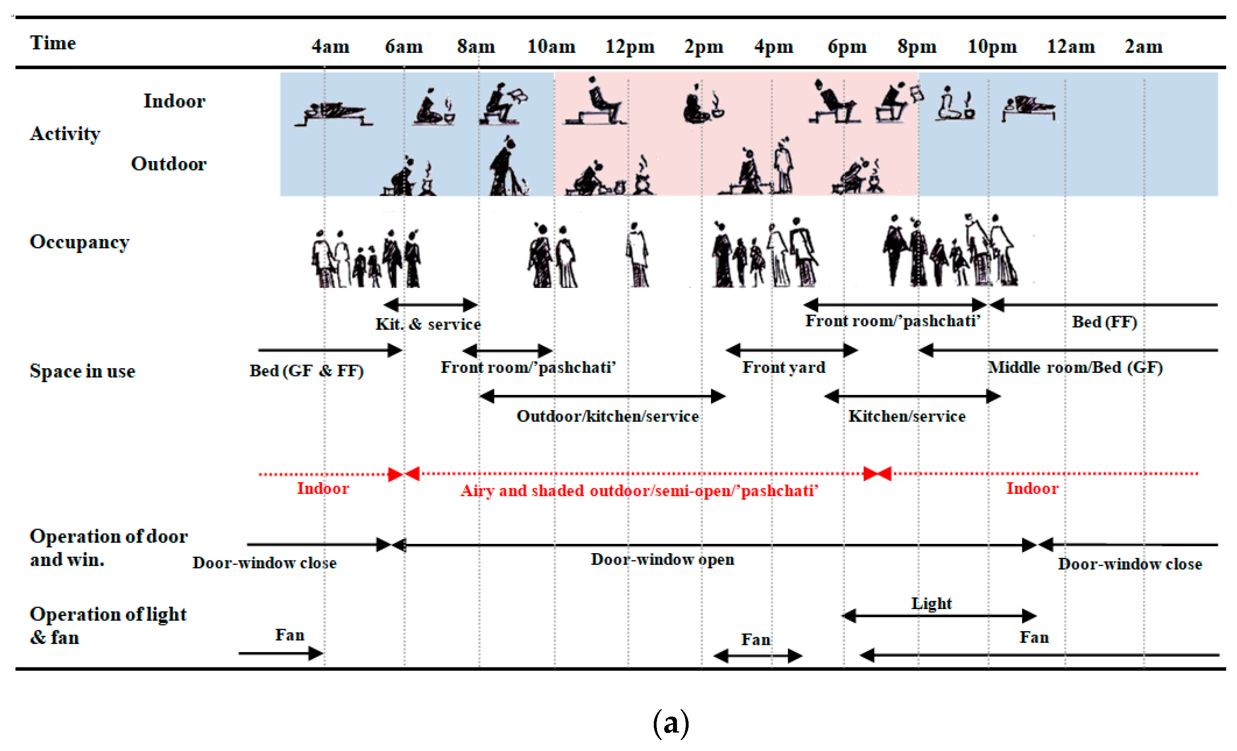
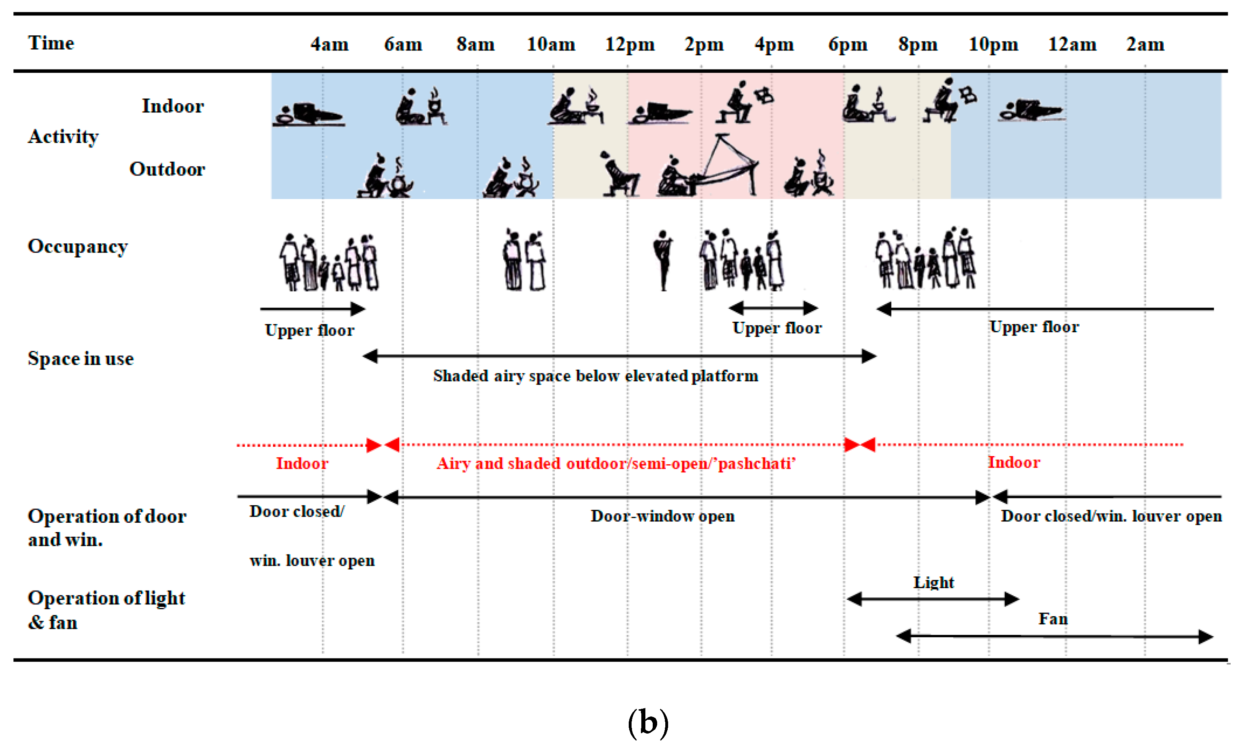
| Month/Variables | Jan. | Feb. | Mar. | Apr. | May | Jun. | Jul. | Aug. | Sep. | Oct. | Nov. | Dec. | ||
|---|---|---|---|---|---|---|---|---|---|---|---|---|---|---|
| Cox’s Bazaar | Temp. (°C) | Max | 26.7 | 28.5 | 30.9 | 32.1 | 32.3 | 30.7 | 30.0 | 30.2 | 30.9 | 31.6 | 30 | 27.5 |
| Min | 15.0 | 17.0 | 20.7 | 23.9 | 25.1 | 25.2 | 25.1 | 25.0 | 25.0 | 24.3 | 21.1 | 16.6 | ||
| Precip. (mm) | 4.1 | 17 | 34.7 | 121.8 | 286.8 | 801.9 | 924.6 | 667.1 | 330.1 | 213.6 | 109.4 | 13.0 | ||
| RH (%) | 72 | 71 | 75 | 78 | 80 | 87 | 89 | 88 | 86 | 82 | 77 | 74 | ||
| Projpur | Temp. (°C) | Max | 25.6 | 28.2 | 32.2 | 33.4 | 33.0 | 31.7 | 30.8 | 30.9 | 31.5 | 31.6 | 29.6 | 26.5 |
| Min | 11.9 | 14.9 | 20.2 | 23.6 | 24.7 | 25.6 | 25.5 | 25.6 | 25.3 | 23.6 | 18.8 | 13.3 | ||
| Precip. (mm) | 8.9 | 27.0 | 57.1 | 132.3 | 232.9 | 408.4 | 407.3 | 371.3 | 259.4 | 158.6 | 52.4 | 12.6 | ||
| RH (%) | 81 | 78 | 76 | 80 | 83 | 88 | 90 | 89 | 89 | 87 | 84 | 83 | ||
| Material | Conductivity (W/m-K) | Density (Kg/m3) | Specific Heat (J/kg-K) | U-Value (W/m2-K) | Reference |
|---|---|---|---|---|---|
| Earthen floor | 0.5~1.4 | - | - | - | [44] |
| Concrete (cement:sand:agg=1:2:4) | 1.34 | 2487 | 670~850 | - | [45] |
| Local brick | 0.55~1.34 | 1200~1790 | 1172~1450 | - | [45] |
| Plaster (cement:sand = 1:5) | 0.43 | 2375 | 650~753 | - | [45] |
| Timber (wall/flooring) | 0.13–0.14 | 515–650 | 1200–1600 | 1.48 | [46,47] |
| CI sheet | - | - | - | 8.5 | [48] |
| Type | Instrument Position in Plan | Instrument Height in Section |
|---|---|---|
| H-1 (Single-storied) |  | 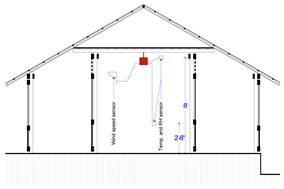 |
| H-2(Double storied) | 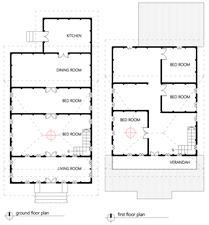 |  |
| H-3(Stilt house) |  | 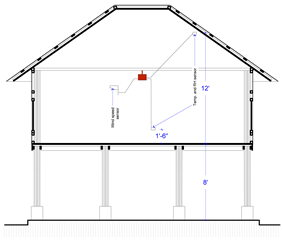 |
| Instrument | Environmental indicator | Accuracy | Image |
|---|---|---|---|
| HOBO U30 with smart sensor | Environmental/Energy Monitoring System:
| ± 0.25% of FSR from 50 mV to FSV (range −40 to 60 °C) |  |
| FLIR Z-CAMERA | Thermal Digital Camera: forms an image using infrared radiation | ±2 °C (±3.6 °F) or ±2% of reading for ambient temperature 15 °C to 35 °C (59 °F to 95 °F) and object temp. above 0 °C (32 °F) |  |
| MT4 Laser Non-Contact Thermometer | Surface temperature | 98% (range 0–750 °C) |  |
| Environmental Quality Meter |
| ±5%@calibrated wavelength 633 nm/1 mW (range: 0~40 °C, 80% non condensing, maximum) |  |
| Traditional Single/Double-Storied Timber House | Stilt Timber House | ||
|---|---|---|---|
| Design Strategies | Graphical Illustration | Design Strategies | Graphical Illustration |
| Smaller arm-side of the house towards south. Facing south while placing the main block in the middle for protection from direct sun. |  | Smaller arm-side towards south. Facing south or east. Layout of plan for better solar protection and catching prevailing wind: bedrooms on south-eastern part, services on north-western part and less used room on the west. |  |
| ‘Pashchati’ veranda (front) with low height roof for effective solar shading. |  | Veranda or overhanging low-height roof on service area or both helps to cut direct sun-ray incident on wall. |  |
| ‘Chadoa’ just beneath wooden ceiling acts as insulation for internal radiant heat gain. |  | Window sashes with wooden louver help natural ventilation while blocking direct sun-rays entering the house. |  |
| Wooden false ceiling acts as insulation against conduction of external heat through the roof. |  | Wood shingle/bamboo knitted mat just beneath roof covering acts as insulation. |  |
| Shorter side towards south. Hip roof generally having angle of 30–35°. Slope roof is less affected by the sun’s rays than a flat roof. |  | Shorter side towards south with slope roofing (30–40°) reduces incident heat on surface by reflecting max. amount of heat. |  |
| Large trees around house and upper cantilever veranda provide shade. |  | Different levels of roof and large trees around house provide shade. |  |
| Open planning and free spaces between detached houses help to capture prevailing wind and enhance natural ventilation. |  | Raising structure on stilts at an average height of 2.4 m from ground allows obstacle-free airflow through entire area. |  |
| Day-time activity is performed in shaded semi-outdoor/outdoor at north/south side. | Less activity on west. Day-time activity under shaded airy space below raised platform. | ||
| ‘Pashchati’ veranda with its huge openings allows constant airflow inside main block while protecting it from rain. | 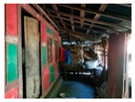 | Average room height is 2.4 m and 3.8 m near wall and middle of room respectively. Formation of hot air layer far above human occupancy zone. | 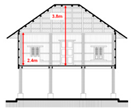 |
| Paper/poster is glued on wall and fabric is filled between gaps of floor/roof and wall to prevent cool air penetration in winter. |  | Flexibility of controlling indoor environment, during hot, cold, and rainy seasons. Window sashes provided with operable louvered. |  |
| Large opening and folded sashes help to control opening area and air change between indoor & outdoor providing occupants with necessary flexibility. | 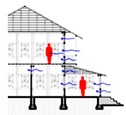 | Lange opening (with adjustable louver/not) at height of 0.3 m from floor allows air-flow at occupancy level and control over indoor environment. |  |
| Crack in walls and wood carving on lower and upper part of the interior/exterior wall allows air to penetrate inside. |  | Raised platform/wooden walls have cracked between wood joints allowing air penetration inside house. |  |
| Perforation in both exterior and interior walls allows night-time ventilation. |  | Perforation in upper part of interior wall acts as ventilator and allows ventilation in internal spaces. |  |
| Lightweight wooden wall (12 mm thick wooden shingle) helps night cooling by quickly releasing heat at night. Humility doesn’t accumulate on thin walls. |  | Lightweight wooden wall helps night cooling by quickly releasing heat at night and also protecting from humidity accumulation. | 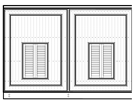 |
| Gap between wall andfloor allows cool air to enter andgap between roof and wall helps hot air to escape when window and door are closed. |  | Operable louver helps hot air to escape when window and door are closed. |  |
| Traditionally separate kitchen (red marked) is practiced but a new trend is an attached kitchen. For both cases, it is placed on leeward side to avoid heat gain from the kitchen. | 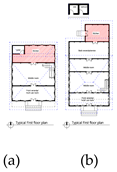 | Traditionally kitchen (red marked) is kept on ground floor but nowadays attached one is also found. For both cases, kitchen is placed on north-eastern corner (leeward side) to avoid external heat gain. | 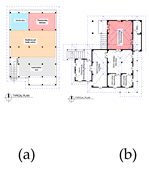 |
| Attic has a height of one-third of width of main block, usually 1.52 m, contributes evacuation of hot air indoor. |  | Stilt post keeps house off from the radiant heat gain from hotter ground and evacuates hot air at ground level. |  |
| Raised plinth (0.3–0.6 m) from ground and gap between house and plinth prevent ground moisture penetration. |  | Raised platform protects house from ground moisture. | 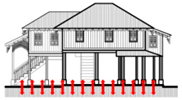 |
| House/Level | Floor (°C) (avg.) | Wall (°C) (avg.) | Roof/Ceiling (°C) (avg.) | Outdoor Air Temp. (°C) | |||
|---|---|---|---|---|---|---|---|
| Exterior | Interior | Exterior | Interior | ||||
| H-1 | 35.3 | 42.2 | 37.7 | 58.1 | 42.0 | 35.42 | |
| H-2 | Ground Floor | 31.5 | 35.5 | 33.5 | 46.1 | 33.3 | 32.3 |
| First Floor | 37.0 | 38.2 | 37.8 | 41.6 | |||
| H-3 | Elevated Floor | 29.9 | 36.3 | 30.0 | 50.1 | 33.6 | 31.03 |
| Parameters | Single/Double | Remarks | Stilt | Remarks | |
|---|---|---|---|---|---|
| Age distribution | <20 | 7.32% | Male respondent 51.22% and female respondent 48.78% Total respondent: 41 | 11.11% | Male respondent 38.89% and female respondent 61.11% Total respondent: 18 |
| 21–30 | 24.39% | 27.78% | |||
| 31–40 | 19.51% | 16.67% | |||
| 41–50 | 14.63% | 22.22% | |||
| 51–60 | 29.27% | 11.11% | |||
| >60 | 4.88% | 11.11% | |||
| Clothing (clo.) (avg.) | Male | 0.5 | Lungi, shirt/panjabi [23] | 0.44 | Lungi, full sleeve light shirt [23,57] |
| Female | 0.5 | Bra, panty, petticoat, short sleeve blouse, cotton saree [23] | 0.43 | Bra, panty, short sleeve top, lungi [23,57] | |
| Metabolism (met)(avg.) | ≤ 3 | Max. value for cooking [23] | ≤ 3 | Max. value for cooking [23] | |
| Time/Comfort Feeling (%) | Single/Double-Storied | Stilt | ||||||
|---|---|---|---|---|---|---|---|---|
| −3 to −1 | 0 | +1 to +3 | Activity pattern | −3 to −1 | 0 | +1 to +3 | Activity Pattern | |
| 4:00 am–6:00 am | 100 | Staying at airy place/veranda & going outside (78.04%), using fan (100%), clothing change (41.46%), taking shower (19.5%), other (9.76%). | 100 | Staying in an airy place and going outdoor (72.22%), using a fan (88.9%), clothing change (27.78%), taking shower (33.33%), other (11.11%). | ||||
| 7:00 am–9:00 am | 90.25 | 9.75 | 83.33 | 16.67 | ||||
| 10:00 am–12:00 pm | 9.75 | 12.2 | 78.05 | 61.11 | 38.89 | |||
| 1:00 pm–3:00 pm | 7.32 | 92.68 | 11.11 | 88.89 | ||||
| 4:00 pm–6:00 pm | 19.51 | 80.49 | 27.78 | 72.22 | ||||
| 7:00 pm–9:00 pm | 21.95 | 34.14 | 43.91 | 33.33 | 50 | 16.67 | ||
| 10:00 pm–12:00 am | 65.85 | 21.95 | 12.2 | 72.22 | 16.67 | 11.11 | ||
| 1:00 am–3:00 am | 100 | 100 | ||||||
Publisher’s Note: MDPI stays neutral with regard to jurisdictional claims in published maps and institutional affiliations. |
© 2021 by the authors. Licensee MDPI, Basel, Switzerland. This article is an open access article distributed under the terms and conditions of the Creative Commons Attribution (CC BY) license (http://creativecommons.org/licenses/by/4.0/).
Share and Cite
Islam, R.; Ahmed, K.S. Indoor Thermal Environment and Occupant’s Living Pattern of Traditional Timber Houses in Tropics. Designs 2021, 5, 10. https://doi.org/10.3390/designs5010010
Islam R, Ahmed KS. Indoor Thermal Environment and Occupant’s Living Pattern of Traditional Timber Houses in Tropics. Designs. 2021; 5(1):10. https://doi.org/10.3390/designs5010010
Chicago/Turabian StyleIslam, Rezuana, and Khandaker Shabbir Ahmed. 2021. "Indoor Thermal Environment and Occupant’s Living Pattern of Traditional Timber Houses in Tropics" Designs 5, no. 1: 10. https://doi.org/10.3390/designs5010010
APA StyleIslam, R., & Ahmed, K. S. (2021). Indoor Thermal Environment and Occupant’s Living Pattern of Traditional Timber Houses in Tropics. Designs, 5(1), 10. https://doi.org/10.3390/designs5010010






