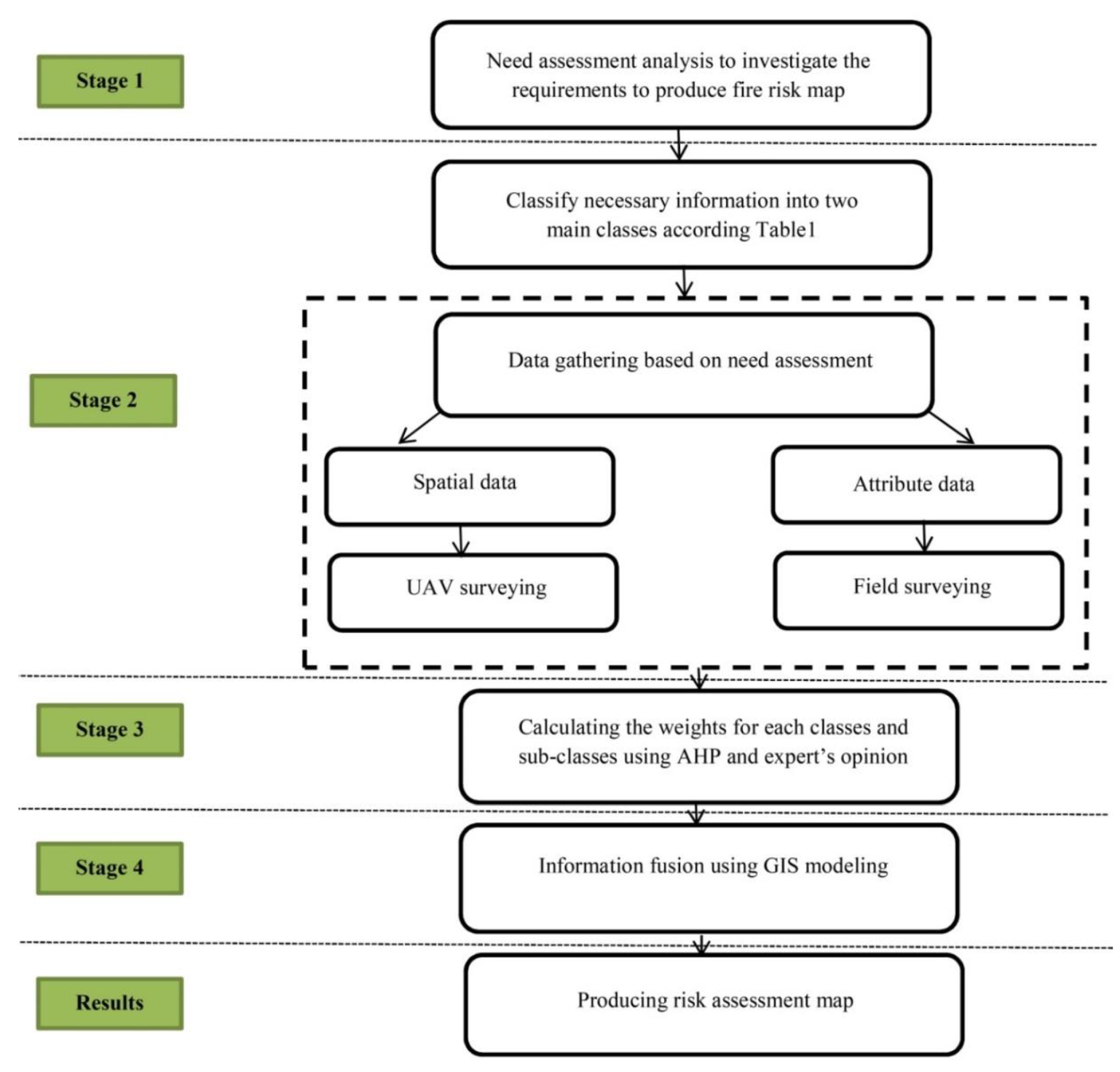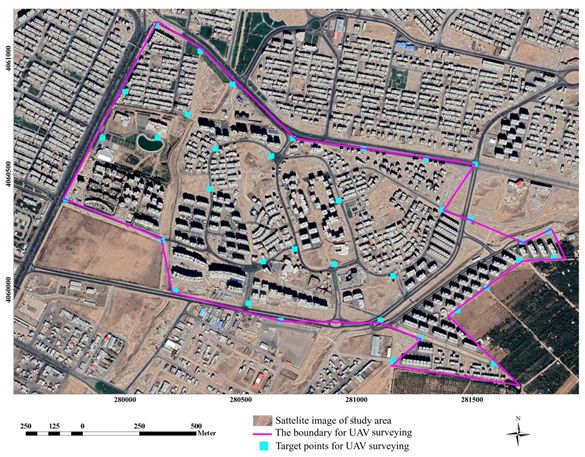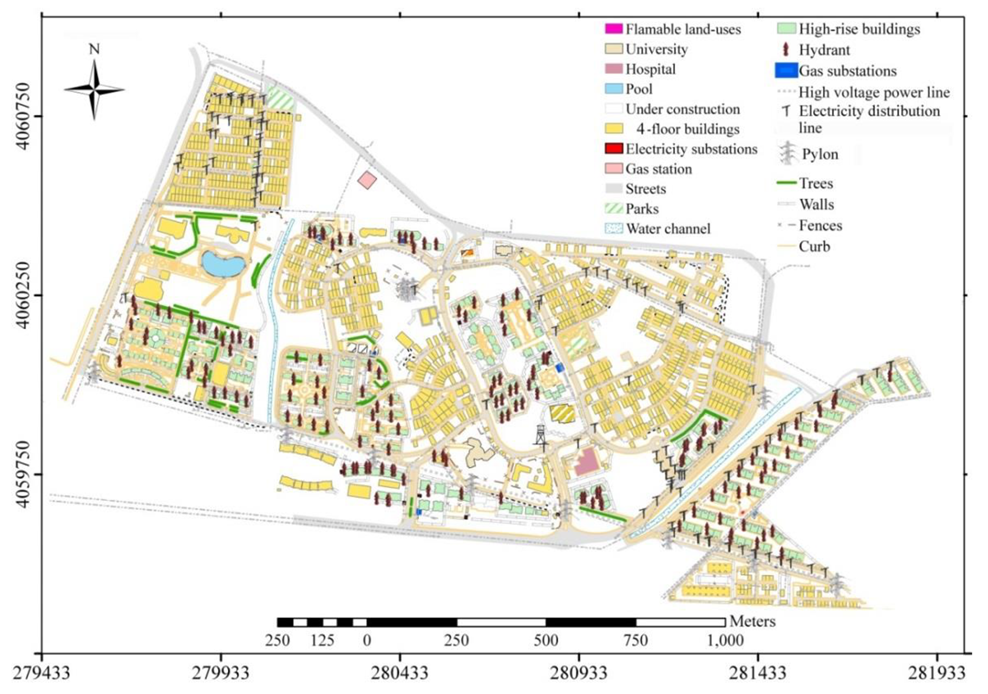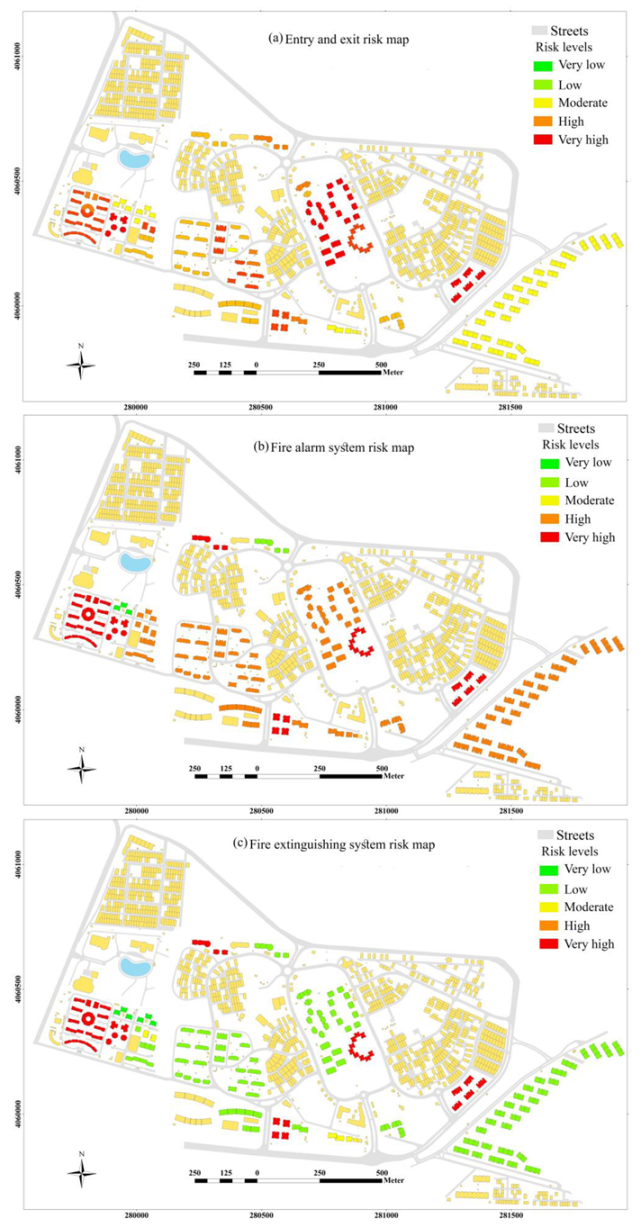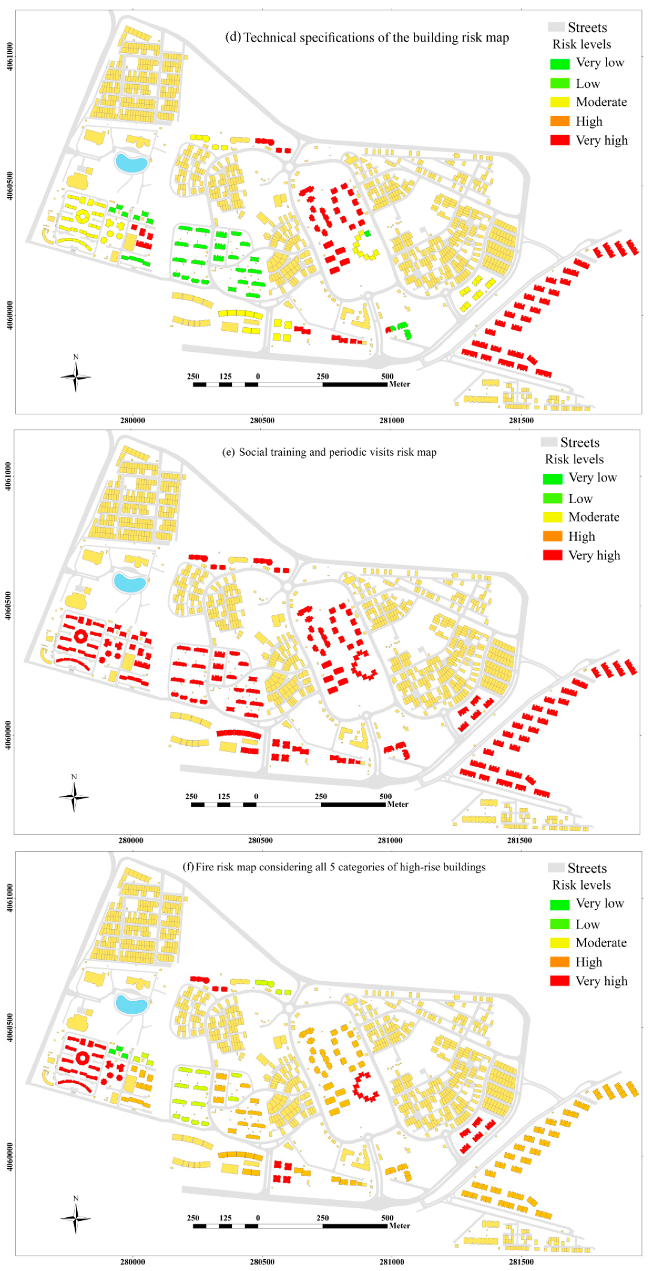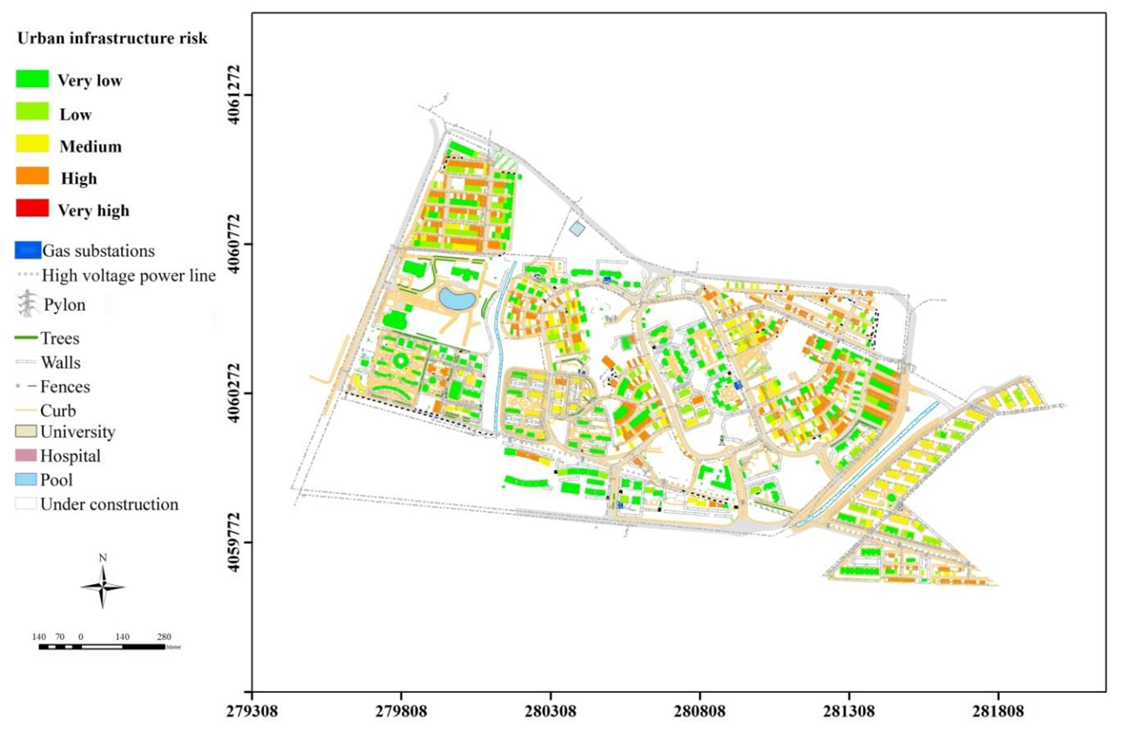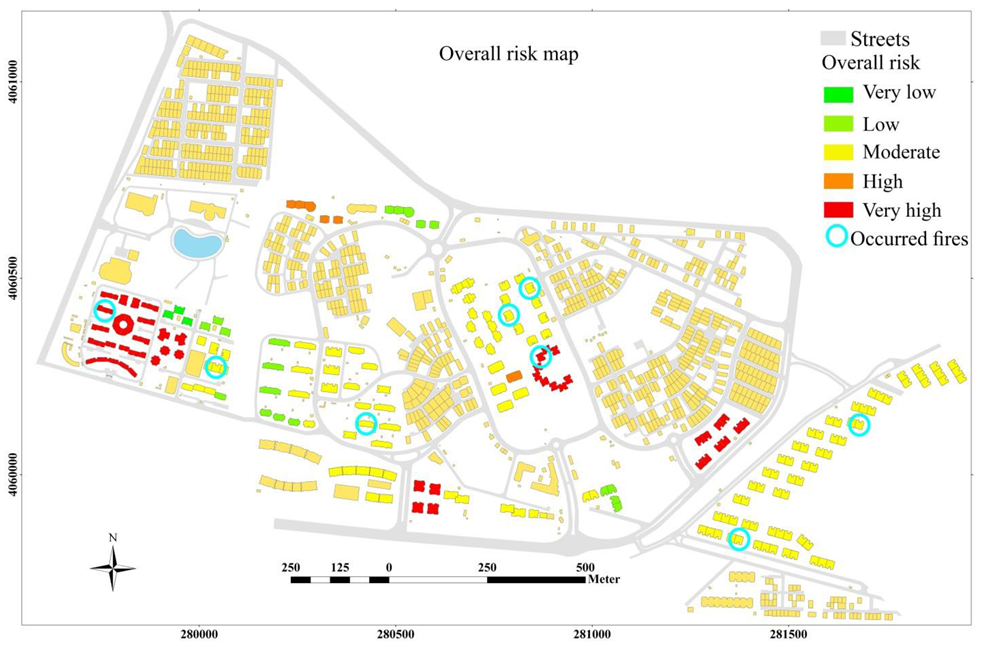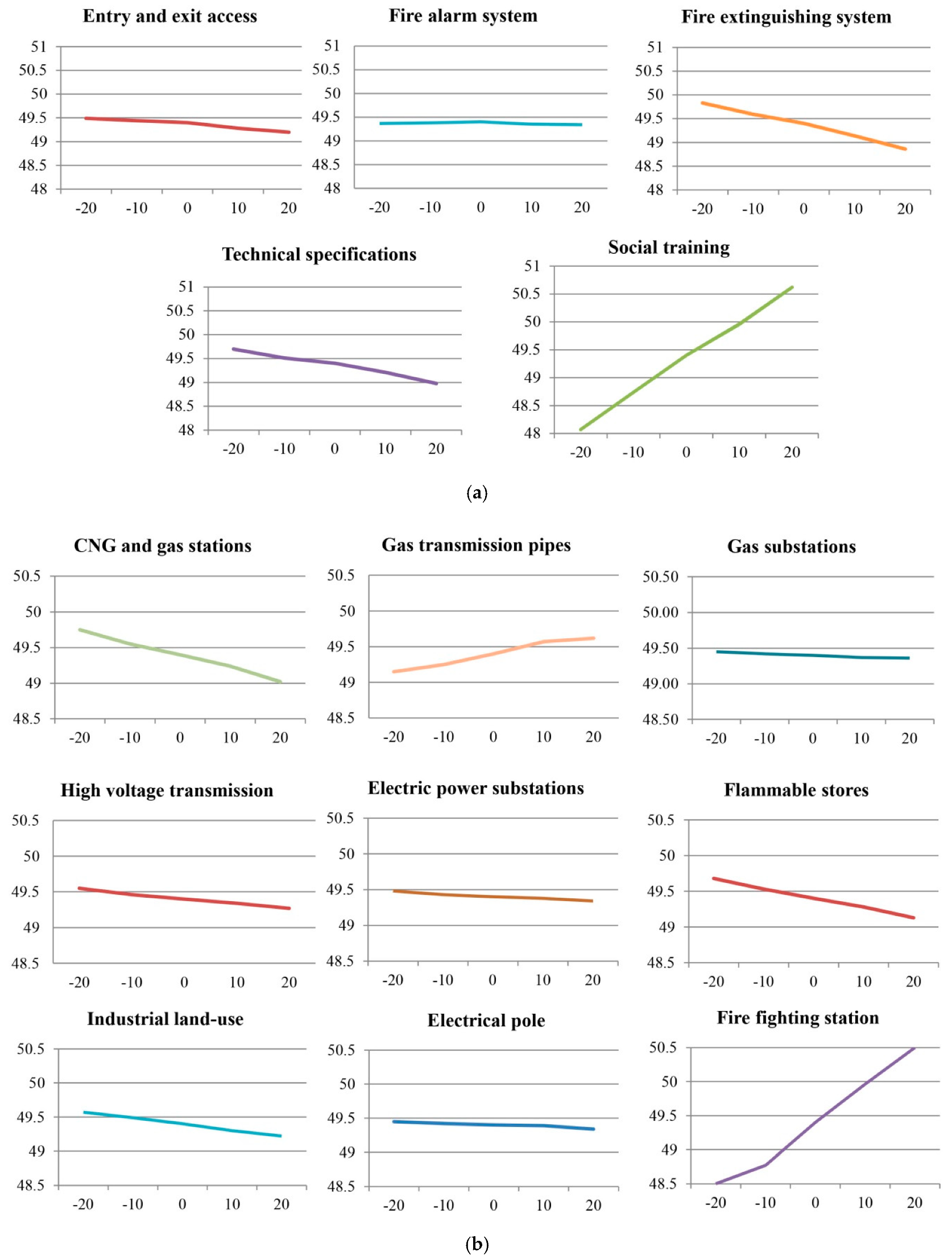1. Introduction
Fires cause over 300,000 deaths annually and are the fourth-largest cause of accidental injury globally (after road accidents, falls, and drowning) [
1]. Burn injury risk is strongly associated with urban areas with crowded regions, which are growing rapidly in an urbanizing world [
2]. Fires in high-rise buildings and residential complexes are one of the major urban disasters due to the high population density and high economic value of buildings and their items [
3]. The high concentration of people and property make firefighting and evacuation operations very difficult in case of a fire event [
4]. The economic value of the building itself, the construction inside it, and the property of the occupants of the building underline the importance of the issue of fire crisis management [
5].
The phases of the classical disaster model to help emergency managers, also known as the ‘life cycle’ of comprehensive emergency management, are four-fold: (1) Mitigation; (2) preparedness; (3) response; and (4) recovery. The cycle of disaster framework is concerned with minimizing human losses in disasters by identifying the right activities and developing timely and appropriate levels of human and financial resources [
6,
7]. Mitigation measures are taken to reduce vulnerability in a specific region at some unknown time in the future. Indeed, this phase is not aimed at addressing concerns relating to an ongoing disaster but rather focus on catastrophic events that are out of immediate sight [
8,
9]. This might involve changes in local building codes to fortify buildings; revised zoning, and land use management; strengthening of public infrastructure; and other efforts to make the community more resilient to a catastrophic event [
10,
11]. Meanwhile, risk assessment is an essential component in disaster risk management and the planning process. The purpose of a risk assessment is to define the nature of the risk and identify the vulnerabilities of communities and potential exposure to given hazard events. Risk evaluation helps in the prioritization of risk management measures, giving due consideration to the probability and impact of potential events, cost effectiveness of preventative measures, and resource availability [
12].
During the last decade, disaster management has been widely implemented using spatial data sourcing, related technologies in the whole process of collection, access, and disaster information. Currently, there are unique challenges that cannot be met without incorporating
spatial and
attribute data together as an emerging technology for sourcing and managing disaster information [
13,
14]. Given that disasters are fundamentally spatial in nature, geospatial information science (GIS) plays a critical role in disaster management [
15,
16]. GIS-based risk and vulnerability assessment methods could be adapted to urban fire risk assessment and could be upgraded by advances in crowdsourcing using geospatial data creation and collection [
17]. Vulnerability maps can assist urban planners, emergency managers, and community organizations who are working in resource-constrained settings to identify and assess relevant fire risk factors. However, in order to achieve this, information from many different sources is needed for modeling the risk of fire [
1]. Thus, information fusion techniques as a tool can assist decision-makers in making policy and mitigation strategies.
Meanwhile, according to Pohl and Genderen (2017), information fusion has many aspects from simple pansharpening through various stages of complexity to feature-based fusion, then decision-based fusion, to data fusion, 3-D fusion, and information fusion, and to advanced sensor fusion. One of the issues in information fusion is fusing remote sensing images with data from a GIS and other spatial data sets [
18]. This present study aims at employing both high-rise building characteristics along with urban structural factors to assess fire vulnerability. For this purpose, UAV images will be integrated and analyzed with different information from various sources using information fusion methods in GIS to produce fire risk maps. This tool will also help decision-makers to design a framework for mitigating fire disaster management.
2. Literature Review
Srivanit (2011) developed a GIS-based approach for fire risk assessment in order to identify sites for disaster mitigation planning and management in the Chiang Mai Municipality (CMM). Fire risk assessment in this study has two main factors: The vulnerability and capacity for mitigating the areas with a fire history. Selecting risk factors was mainly based on four stakeholder groups: Urban planners, fire wardens, local residents, and local government officials [
19]. The extracted information was integrated into a geodatabase and then spatial analysis was performed to generate the fire risk, ranging from high to low according to its sensitivity to fire or fire-inducing capability. The product was a map of the varying levels of fire risk across the city [
19].
Goncalves and Correia (2016) proposed a method to assess and acknowledge the fire risk in urban areas. Their case study area was Porto, an old city in Portugal. The aim of their research was to produce a map of detailed risk and intervention plans that allow for a better response and mitigation of the effects of urban fires. The CHICHORRO method, a new approach to urban fire risk assessment, was used in this study. The proposed method for the evaluation of the risk of fire for a given building served two purposes: (1) Risk analysis for the current situation and (2) post-rehabilitation risk analysis employing spatial and attribute information. The results included the map of fire risk in the area along with the response of the method to specific scenarios [
20].
Tomar et al. (2018) aimed to analyze the spatial pattern of fire incidents in the South-West Division of the Delhi Fire Service using geospatial technologies for effective management with available resources. The fire hazard zonation maps were prepared based on available data of fire incidents, land use, fire stations, population density, and number of deaths and injuries that occurred during fire incidents. The fire risk map showed that about 70.01% of the study area falls in the zones with low fire risk potential, 26.39% with moderate risk, and 3.59% with high risk. Moreover, researchers reported that the cause of the fire and fire risk differ significantly under different fire stations of this South-West division. Low rise (below 15 m in height) dwelling units/apartment houses and residential occupancy were found to be involved in the highest number of fire incidents with the maximum number of deaths and injuries [
21].
Li et al. (2018) analyzed the factors affecting fire occurrence in high-rise buildings in order to set up an assessment index system. The main factors used for this purpose are fire safety hardware facilities, fire safety evacuation ability, building fire prevention capability, and building fire safety management status. The gray risk degree method, analytical hierarchy process (AHP), and the fuzzy evaluation method were used to establish the mathematical model. This study modeled five high-rise buildings, namely Shaanxi Information Building, Zhongguancun Science and Technology Building, Yanjiao Cultural Building, Jinan Commercial Building, and Tide White House. The results showed the fire safety level of selected high-rise buildings separately [
22].
A new urban fire risk assessment methodology was developed by Ferreira et al. (2014) and applied to the old city center of Seixal. This simplified methodology was based on a pre-established method designated as ARICA. Over 500 buildings were assessed using this methodology, and the results were spatially analyzed using an integrated GIS. To do so, in the first phase, the Seixal case study allowed identification and collection of the main fire risk vulnerability sources. Next, in a second phase, these data were used as input for the development and application of the new methodology to assess urban fire risk. The results of this work provide a platform for risk mitigation at an urban scale, allowing city councils or regional authorities to plan interventions on the basis of a spatial view and emergency planning in case of an urban fire [
23].
As described by Yu et al. (2018), unmanned aerial vehicle (UAV)-based imaging systems have many advantages compared to other information sources. These vehicles are especially useful for disaster monitoring, such as their high flexibility because they can fly when there is a fire, are quick to launch and low cost, and provide large-scale imagery for detailed urban infrastructure analysis [
24].
Recently, substantial research has been devoted to the analysis of UAV data, e.g., understanding and modeling the urban environment with visual information from multiple sensors. A special issue of the international journal
Geospatial Information Science (Xia et al., 2018) shows how UAVs can develop new ideas, methodologies, and applications of UAVs for data analysis and remote sensing [
25]. The special issue includes seven papers that cover topics mainly on the navigation, image analysis, and surveying/mapping applications of UAVs. In the present study, we used UAV technology for our urban fire hazard research.
Some characteristics of the mentioned studies vary for different objectives; however, the key target of these works is urban fire risk assessment models or methods. Some of them employed only the fire safety characters of buildings. They neglected the location of such buildings and the spatial dimension of these buildings in urban areas and problems, which may occur due to urban equipment and the location of high-rise buildings. For example, [
22,
23] used methods for fire risk assessment considering only the fire safety characteristic of limited buildings and some others focused on the urban infrastructure situation and the fire history (e.g., [
21]). Meanwhile, some researchers used an intermediate methodology, like CHICHORRO by Goncalves and Correia (2016). This model incorporates both the characteristics of buildings and the urban infrastructures but not completely and rather ignored some spatial aspects of buildings in urban plans [
20]. The main objective of the present research was to employ both high-rise building characteristics and their location in urban areas that may cause fire risk to assess vulnerability maps.
To the best of the authors’ knowledge, information fusion is not only necessary to analyze the complex issues involved in fire risk assessment but can also be of vital importance in assisting the emergency services, especially when placed in a GIS/spatial analysis context.
4. Results and Discussion
In this section, the results of all executive stages are presented and the obtained results are discussed.
Figure 6 shows an example of the output of the cartography steps conducted on the ortho-photo of the study area.
Table 4 shows the calculated weights for the criteria related to building characteristics in hierarchy 1. The extracted weights and inconsistency coefficient relating to entry and exit access (
A1) in hierarchies 2 and 3 are also shown in
Table 5 and
Table 6, respectively. Due to the high volume of materials, other tables for the main criteria were excluded.
Moreover, resultant weights related to urban infrastructure elements are represented in
Table 7.
As explained in the designed software section, the user is able to calculate the risk of different high-rise buildings at different levels, as listed in
Table 2, using the implemented information fusion methodology. For example,
Figure 7 shows a fire risk map from the aspect of high-rise building characteristics and its sub-classes in hierarchy 1. The overall risk map from this aspect is also shown in
Figure 7f.
As can be seen in the generated risk maps in
Figure 7, the most high-rise buildings have a high risk in terms of training and periodic visits, and their deficiency is quite noticeable in the area. As most people in the area have low income, the vulnerability of this population is also very high. Certainly, this type of training is necessary for pre-event, during the event, and post-event stages. Training maneuvers also significantly contribute to risk control.
Alarm and fire extinguishing systems installed in buildings, despite the high costs involved, are either not active or not implemented properly. As shown in
Figure 7, a low number of buildings are at risk in terms of alarm systems, but most residential buildings have incomplete and problematic fire extinguishing systems.
From an exit and entry point of view, many densely populated buildings have major problems. Incorrect landscaping in many buildings, despite adequate space, has created barriers that can be solved with proper management. This is evident even in the UAV images (
Figure 8). For example,
Figure 8a presents an instance of a building that has a high risk due to inappropriate green space for the entry and exit of firefighters and firefighting equipment. Also,
Figure 8b shows another example of problems in the entry and exit related to incorrect parking areas. Therefore, the results of this study can help managers and decision-makers to identify problems and make decisions about them.
Figure 9 displays the risk map of urban infrastructures in the study area. As shown in this figure, there is no building with very high risk. Moreover, the risk level considering urban infrastructures is considerably low in comparison with the risk related to building characteristics. However, there are some parts with high risk that are affected by high-voltage power lines, the low-width streets, and the lack of firefighting instruments (like fire hydrant) in the building complexes.
Figure 10 also illustrates the overall risk map in the case study area considering two aspects of the calculated risk in this research: Building characteristics and urban infrastructures. As shown in the overall fire risk map, the majority of high-rise buildings have moderate-risk and high-risk levels. To investigate more, the location of serious fires that occurred in the case study area are mapped in
Figure 10. Considering the location of the occurred fires in
Figure 10, it can be concluded that most of the fires occurred in moderate-risk and high-risk areas, which shows that the model can compute the risk properly.
Figure 11 presents the results of the SA in the model. Since the number of factors related to all hierarchies in high-rise buildings’ characters is high (150 factors), we just used SA for the main hierarchy of this category, which is mentioned in
Table 1. As realized in
Figure 11, the minimum sensitivity of the model is related to the “fire alarm system” and the most influencing factor is “social training and periodic visits”, respectively. As revealed in
Figure 7e, the risk level considering the social training factor in the majority of the case study area is very high; also, the weight of this factor is relatively larger than the other factors. Therefore, these reasons make the model highly sensitive to this factor.
5. Conclusions
The rapidly increasing adoption of information fusion technologies for he analysis of geospatial information appears to be promising. GIS and geospatial analyses provide very powerful tools to aggregate and fuse information from different sources to assess disaster risks in urban and regional scales.
In this research, using different types of spatial and attribute data from different sources, fire risk was evaluated in a very dense urban area with high-rise-buildings in Zanjan city, Iran. The main processes consisted of gathering spatial and attribute data and fusing this information using geospatial analyses. Also, a robust conceptual and analytical framework relating to fire risk vulnerability assessment was employed to address this issue. This was essential for the effective planning of data collection and for the interpretation of the results. Finally, by using fire risk maps integrated with a geospatial database, decision-makers can decide and plan more efficiently to solve problems and deficiencies in urban infrastructures and high-rise-buildings. The SA indicates that the model has the most sensitivity to the “social training and periodic visit” factor.
