The Feasibility of a BIM-Driven Approach to Support Building Subdivision Workflows—Case Study of Victoria, Australia
Abstract
:1. Introduction
1.1. Research Problem
- Plan preparation is complex and often results in queries (e.g., what are the ownership boundaries? What is the extent of a common property?) and errors (e.g., lack of required cross-section diagrams).
- The examination process is labor intensive and it requires technical expertise.
- Land administration stakeholders cannot readily and efficiently use information.
- Queries, analyses, and decision-making are possible, but not efficient.
- Difficult for the public to understand their RRRs.
- Plan interpretation between two parties can be different.
1.2. Research Aim
2. Review of Relevant Literature
3. Research Methodology
4. Case Study
4.1. Phase 1—The Current Workflow
4.1.1. Design Phase
4.1.2. Planning Phase
4.1.3. Construction Phase
4.1.4. Registration Phase
4.2. Phase 2—Case Study Dataset Preparation
- Surveyor: Dickson Hearn Pty Ltd.–Melbourne
- Council: Port Phillip City Council
- Referral authorities: Comdain Infrastructure/Multinet Gas, Melbourne Water, South East Water, Victorian Power Networks–Urban, ZNX/Multinet Gas North
- Lodging party: David Moses Lawyer
- Land Use Victoria
4.3. Phase 3—Proposed Workflow
4.3.1. Modelling Subdivision Workflow Actors in IFC
- Role: This attribute provides the name of the role performed by an actor. It refers to the IfcRoleEnum enumeration, which includes a wide range of values for various actor roles. Among land administration actors, the OWNER actor role has already been defined as a value for this enumeration.
- UserDefinedRole: This attribute provides the capability to define those actor roles that are not already defined within the IfcRoleEnum enumeration. For instance, the CITY COUNCIL actor role can be defined by this attribute. It should be noted that if a user defined role is defined, the USERDEFINED value should be chosen for the Role attribute.
- Description: This attribute provides further information about the nature of the actor role.
- RelatingActor: It references the IfcActor entity which provides information describing the actor itself
- ActingRole: The role that the actor plays within the context of the assignment
- RelatedObjects: It refers to those objects, which are legal interests in this context, for which the actor is responsible.
4.3.2. Referencing and Managing Legal Documents Exchanged in the Subdivision Workflow within IFC
- RelatingDocument: This attribute refers to the document that acts as the referencing document in a relationship. In this study, the relating document is the “Title” document.
- RelatedDocuments: This attribute refers to documents that act as the referenced documents in a relationship. The related legal documents here are “Parent Title”, “Mortgage”, “Caveat”, and “Encumbrance”.
- RelationshipType: The value of this attribute describes the type of relationship between two legal documents. For example, the relationship type between “Title” and “Parent Title” is “Refers to”, while “Restricted By” is the relationship type between “Title” and documents imposing restrictions on the tittle, such as “Caveat” and “Encumbrance” (see Figure 8b).
4.3.3. Administrative Information
4.3.4. Implementation of a BIM-Based Subdivision Workflow for the Case Study
5. Discussion
- support of international standards;
- support of digital data sharing and re-use;
- support of data integrity;
- support of data analysis;
- support of 3D data visualization;
- support of plan pre-lodgment validation;
- support of digital plan examination;
- support of cadastral map base update automation; and,
- ease of RRRs interpretation.
6. Conclusions
Author Contributions
Funding
Acknowledgments
Conflicts of Interest
References
- Shojaei, D.; Olfat, H.; Rajabifard, A.; Briffa, M. Design and development of a 3D digital cadastre visualization prototype. ISPRS Int. J. Geo Inf. 2018, 7, 384. [Google Scholar] [CrossRef]
- ICSM Cadastre 2034-Powering Land & Real Property. Available online: https://www.icsm.gov.au/sites/default/files/Cadastre2034_0.pdf (accessed on 2 November 2019).
- Oldfield, J.; Bergs, R.; van Oosterom, P.; Krijnen, T.; Galano, M. 3D Cadastral Lifecycle: An Information Delivery Manual ISO 29481 for 3D Data Extraction from the Building Permit Application Process. In Proceedings of the 7th International FIG Workshop on the Land Administration Domain Model; Lemmen, C., van Oosterom, P., Eds.; International Federation of Surveyors (FIG): Zagreb, Croatia, 2018; pp. 153–170. [Google Scholar]
- Oldfield, J.; van Oosterom, P.; Beetz, J.; Krijnen, F.T. Working with open BIM standards to source legal spaces for a 3D cadastre. ISPRS Int. J. Geo Inf. 2017, 6, 351. [Google Scholar] [CrossRef]
- Oldfield, J.; van Oosterom, P.; Quak, W.; Van Der Veen, J.; Beetz, J. Can Data from BIMs be Used as Input for a 3D Cadastre? In Proceedings of the 5th International FIG 3D Cadastre Workshop; Dimopoulou, E., van Oosterom, P., Eds.; International Federation of Surveyors (FIG): Athens, Greece, 2016; pp. 199–214. [Google Scholar]
- Rajabifard, A.; Atazadeh, B.; Kalantari, M. BIM and Urban Land Administration; CRC Press: Boca Raton, FL, USA, 2019. [Google Scholar]
- ABS Australian Demographic Statistics. March 2018. Available online: http://www.abs.gov.au/AUSSTATS/abs@.nsf/Lookup/3101.0Main Features1Mar 2018 (accessed on 2 November 2019).
- VDAS Victorian Digital Asset Strategy. Available online: http://www.opv.vic.gov.au/Victorian-Chief-Engineer/Victorian-Digital-Asset-Strategy (accessed on 27 August 2019).
- Olfat, H.; Shojaei, D.; Briffa, M.; Maley, S.; Rajabifard, A. Strategic actions for increasing the submission of digital cadastral data by the surveying industry based on lessons learned from Victoria, Australia. ISPRS Int. J. Geo Inf. 2018, 7, 47. [Google Scholar] [CrossRef]
- Subdivision Act 1988. Available online: http://www6.austlii.edu.au/cgi-bin/viewdb/au/legis/vic/consol_act/sa1988153/ (accessed on 2 October 2019).
- Shojaei, D.; Rajabifard, A.; Kalantari, M.; Bishop, I.D.; Aien, A. Design and development of a web-based 3D cadastral visualisation prototype. Int. J. Digit. Earth 2015, 8, 538–557. [Google Scholar] [CrossRef]
- Shojaei, D.; Olfat, H.; Briffa, M.; Rajabifard, A. 3D Digital Cadastre Journey in Victoria, Australia. In Proceedings of the ISPRS Annals of the Photogrammetry, Remote Sensing and Spatial Information Sciences; 12th 3D Geoinfo Conference 2017, Melbourne, Australia, 26–27 October 2017; Volume 4. [Google Scholar]
- Olfat, H.; Shojaei, D.; Briffa, M.; Rajabifard, A. The Current Status and Ongoing Investigations of 2D and 3D Digital Cadastre (ePlan) in Victoria, Australia. In Proceedings of the Academic Research Stream at the Annual Conference Locate, Research@ Locate, Sydney, Australia, 3–6 April 2017. [Google Scholar]
- Atazadeh, B.; Kalantari, M.; Rajabifard, A.; Ho, S.; Champion, T. Extending a BIM-based data model to support 3D digital management of complex ownership spaces. Int. J. Geogr. Inf. Sci. 2017, 31, 499–522. [Google Scholar] [CrossRef]
- Rajabifard, A.; Agunbiade, M.; Kalantari, M.; Yip, K.M.; Atazadeh, B.; Badiee, F.; Isa, D.M.N.; Adimin, M.K.; Chan, K.L.; Aien, A.; et al. An LADM-based Approach for Developing and Implementing a National 3D Cadastre—A Case Study of Malaysia. In Proceedings of the 7th International FIG Workshop on the Land Administration Domain Model, Kuala Lumpur, Malaysia, 1–3 October 2018; Lemmen, C., van Oosterom, P., Eds.; International Federation of Surveyors (FIG): Zagreb, Croatia, 2018; pp. 47–66. [Google Scholar]
- Pouliot, J.; Ellul, C.; Hubert, F.; Wang, C.; Rajabifard, A.; Kalantari, M.; Shojaei, D.; Atazadeh, B.; van Oosterom, P.J.M.; De Vries, M. Visualization and New Opportunities; Best Practices 3D Cadastres: Extended Version; van Oosterom, P., Ed.; International Federation of Surveyors (FIG): Copenhagen, Danmark, 2018. [Google Scholar]
- Stoter, J.; Ploeger, H.; Roes, R.; van der Riet, E.; Biljecki, F.; Ledoux, H. First 3D Cadastral Registration of Multi-level Ownerships Rights in the Netherlands. In Proceedings of the 5th International FIG 3D Cadastre Workshop, Athens, Greece, 18–20 October 2016; pp. 491–504. [Google Scholar]
- Karki, S.; Thompson, R.; McDougall, K. Development of validation rules to support digital lodgement of 3D cadastral plans. Comput. Environ. Urban Syst. 2013, 40, 34–45. [Google Scholar] [CrossRef]
- Karki, S.; Thompson, R.; McDougall, K. Data validation in 3D cadastre. In Developments in 3D Geo-Information Sciences; Neutens, T., Maeyer, P., Eds.; Springer: Berlin/Heidelberg, Germany, 2010; pp. 92–122. [Google Scholar]
- Zulkifli, N.A.; Rahman, A.A.; van Oosterom, P. 3D Strata Objects Registration for Malaysia within the LADM Framework. In Proceedings of the 4th International Workshop on 3D Cadastres, Dubai, UAE, 9–11 November 2014; pp. 379–389. [Google Scholar]
- Çağdaş, V. An Application Domain Extension to CityGML for immovable property taxation: A Turkish case study. Int. J. Appl. Earth Obs. Geoinf. 2013, 21, 545–555. [Google Scholar] [CrossRef]
- Vučić, N.; Mađer, M.; Roić, M.; Vranić, S. Towards a Croatian 3D cadastre based on the LADM. In Proceedings of the 4th International Workshop on Geoinformation Science: GeoAdvances 2017, Safranbolu, Karabuk, Turkey, 14–15 October 2017; pp. 399–409. [Google Scholar]
- Vandysheva, N.; Tikhonov, V.; Van Oosterom, P.J.M.; Stoter, J.E.; Ploeger, H.D.; Wouters, R.; Penkov, V. 3D Cadastre modelling in Russia. In Proceedings of the FIG Working Week 2011 Bridging the Gap between Cultures 6th National Congress of ONIGT, Marrakech, Morocco, 18–22 May 2011. [Google Scholar]
- Ying, S.; Guo, R.; Li, L.; Chen, N.; Jia, Y. An uniform real-estate registration model for China. In Proceedings of the 6th International FIG 3D Cadastre Workshop, Delft, The Netherlands, 2–4 October 2018; pp. 421–448. [Google Scholar]
- Rajabifard, A.; Atazadeh, B.; Kalantari, M. A Critical Evaluation of 3D Spatial Information Models for Managing Legal Arrangements of Multi Owned Developments in Victoria, Australia. Int. J. Geogr. Inf. Sci. 2018, 32, 2098–2122. [Google Scholar] [CrossRef]
- CSDILA. Victorian 3D Digital Cadastre Roadmap; Centre for SDIs and Land Administration (CSDILA), The University of Melbourne: Parkville, Australia, 2019. [Google Scholar]
- Zevenbergen, J. Real Property Transactions. Procedures, Transaction Costs and Models; Zevenbergen, J., Frank, A., Stubkjaer, E., Eds.; IOS Press: Amsterdam, The Netherlands, 2008. [Google Scholar]
- Navratil, G.; Frank, A.U. Processes in a cadastre. Comput. Environ. Urban Syst. 2004, 28, 471–486. [Google Scholar] [CrossRef]
- Rowland, S. BIM to IoT: The persistence problem. In Serious Games, Interaction, and Simulation. Lecture Notes of the Institute for Computer Sciences, Social Informatics and Telecommunications Engineering; de Carvalho, C., Escudeiro, P., Coelho, A., Eds.; Springer: Berlin, Germany, 2016; pp. 127–137. [Google Scholar]
- Building Information Modelling—Draft Policy and Principles for Queensland. Available online: https://haveyoursay.dilgp.qld.gov.au/bim/documents/50871/download (accessed on 2 November 2019).
- Eastman, C.M.; Teicholz, P.; Sacks, R.; Liston, K. BIM Handbook: A Guide to Building Information Modeling for Owners, Managers, Designers, Engineers and Contractors; John Wiley & Sons: Hoboken, NJ, USA, 2011. [Google Scholar]
- Isikdag, U. Building Information Models: An Introduction. In Enhanced Building Information Models—Using IoT Services and Integration Patterns; SpringerBriefs in Computer Science; Springer International Publishing: Berlin, Germany, 2015; pp. 1–12. [Google Scholar]
- National Institute of Building Sciences buildingSMART allianceTM National BIM Standard—United States TM Version 2. Available online: http://www.bim.org.tw/ThesisFile/20120629001/National BIM Standard-United States Version 2.pdf (accessed on 2 November 2019).
- BuildingSMART Information Delivery Manual Guide to Components and Development Methods. Available online: https://standards.buildingsmart.org/documents/IDM/IDM_guide-CompsAndDevMethods-IDMC_004-v1_2.pdf (accessed on 2 November 2019).
- BuildingSMART An Integrated Process for Delivering IFC Based Data Exchange. Available online: https://standards.buildingsmart.org/documents/IDM/IDM_guide-IntegratedProcess-2012_09.pdf (accessed on 2 November 2019).
- BuildingSMART Open BIM Standards. Available online: https://www.buildingsmart.org/standards/ (accessed on 2 November 2019).
- Liu, X.; Wang, X.; Wright, G.; Cheng, J.C.P.; Li, X.; Liu, R. A State-of-the-Art Review on the Integration of Building Information Modeling (BIM) and Geographic Information System (GIS). ISPRS Int. J. Geo Inf. 2017, 6, 53. [Google Scholar] [CrossRef]
- Atazadeh, B.; Rajabifard, A.; Kalantari, M. Assessing performance of three BIM-based views of buildings for communication and management of vertically stratified legal interests. ISPRS Int. J. Geo Inf. 2017, 6, 198. [Google Scholar] [CrossRef]
- Atazadeh, B.; Kalantari, M.; Rajabifard, A. Comparing Three Types of BIM-based Models for Managing 3D Ownership Interests in Multi-level Buildings. In Proceedings of the 5th International FIG 3D Cadastre Workshop, Athens, Greece, 18–20 October 2016; pp. 183–198. [Google Scholar]
- El-Mekawy, M.; Paasch, J.; Paulsson, J. Integration of 3D Cadastre, 3D Property Formation and BIM in Sweden. In Proceedings of the 4th International Workshop on 3D Cadastres, Dubai, UAE, 9–11 November 2014; pp. 17–34. [Google Scholar]
- El-Mekawy, M.; Paasch, J.M.; Paulsson, J. Integration of Legal Aspects in 3D Cadastral Systems. Int. J. E Plan. Res. 2015, 4, 47–71. [Google Scholar] [CrossRef]
- Stoter, J.; van Oosterom, P.; Ploeger, H. The phased 3D Cadastre implementation in the Netherlands. In Proceedings of the 3rd International FIG Workshop on 3D Cadastres: Developments and Practices, Shenzhen, China, 25–26 October 2012. [Google Scholar]
- Van Oosterom, P. Research and development in 3D cadastres. Comput. Environ. Urban. Syst. 2013, 40, 1–6. [Google Scholar] [CrossRef]
- Guo, R.; Luo, F.; Zhao, Z.; He, B.; Li, L.; Luo, P.; Ying, S. The Applications and Practices of 3D Cadastre in Shenzhen. In Proceedings of the 4th International Workshop on 3D Cadastres, Dubai, UAE, 9–11 November 2014. [Google Scholar]
- Planning and Environment Act 1987. Available online: http://classic.austlii.edu.au/cgi-bin/download.cgi/au/legis/vic/consol_act/paea1987254 (accessed on 2 November 2019).
- ISO Industry Foundation Classes (IFC) for Data Sharing in the Construction and Facility Management Industries (ISO16739); British Standards Institution: London, UK, 2013.
- Atazadeh, B.; Rajabifard, A.; Zhang, Y.; Barzegar, M. Querying 3D Cadastral Information from BIM Models. ISPRS Int. J. Geo Inf. 2019, 8, 329. [Google Scholar] [CrossRef]
- Barzegar, M.; Rajabifard, A.; Kalantari, M.; Atazadeh, B. 3D BIM-enabled spatial query for retrieving property boundaries: A case study in Victoria, Australia. Int. J. Geogr. Inf. Sci. 2019, 1–21. [Google Scholar] [CrossRef]
- Shojaei, D.; Olfat, H.; Quinones Faundez, S.I.; Kalantari, M.; Rajabifard, A.; Briffa, M. Geometrical data validation in 3D digital cadastre—A case study for Victoria, Australia. Land Use Policy 2017, 68, 638–648. [Google Scholar] [CrossRef]
- Rajabifard, A.; Atazadeh, B.; Kalantari, M. A New Method for Integrating 3D spatial information about vertically stratified ownership properties into the property map base. In Proceedings of the FIG Congress 2018 Embracing Our Smart World Where the Continents Connect: Enhancing the Geospatial Maturity of Societies, Istanbul, Turkey, 6–11 May 2018. [Google Scholar]
- Kalantari, M.; Rajabifard, A.; Williamson, I.; Atazadeh, B. 3D Property Ownership Map Base for Smart Urban Land Administration. In Proceedings of the FIG Working Week Surveying the World of Tomorrow 2017, Helsinki, Finland, 29 May–2 June 2017. [Google Scholar]
- Atazadeh, B.; Kalantari, M.; Rajabifard, A.; Ho, S.; Ngo, T. Building Information Modelling for High-rise Land Administration. Trans. GIS 2017, 21, 91–113. [Google Scholar] [CrossRef]
- Atazadeh, B.; Kalantari, M.; Rajabifard, A.; Ho, S. Modelling building ownership boundaries within BIM environment: A case study in Victoria, Australia. Comput. Environ. Urban Syst. 2017, 61 Pt A, 24–38. [Google Scholar] [CrossRef]
- Andrée, M.; Paasch, J.; Paulsson, J.; Seipel, S. BIM and 3D property visualisation. In Proceedings of the FIG Congress 2018, Istanbul, Turkey, 6–11 May 2018. [Google Scholar]
- Shojaei, D.; Olfat, H.; Aien, A.; Nimorakiotakis, N.; Rajabifard, A. Utilising Virtual and Augmented Reality Technologies to Improve the Visualisation of Digital Cadastre—The Victorian Cadastre Experience. In Proceedings of the 2nd International IAG Workshop on BIM and GIS Integration, 3D GeoInfo Conference 2019, Singapore, 24–27 September 2019. [Google Scholar]
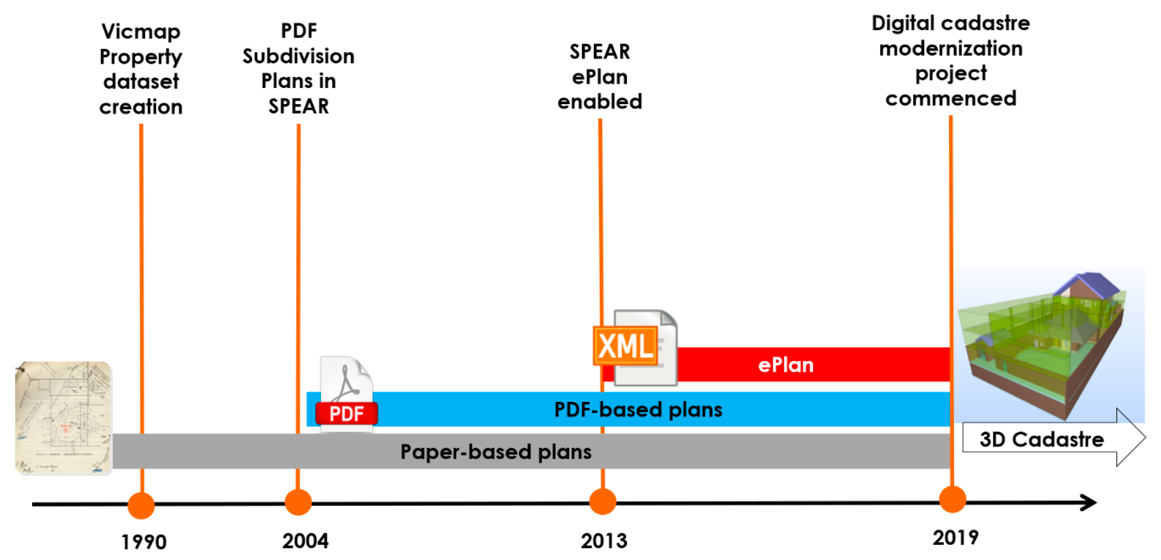

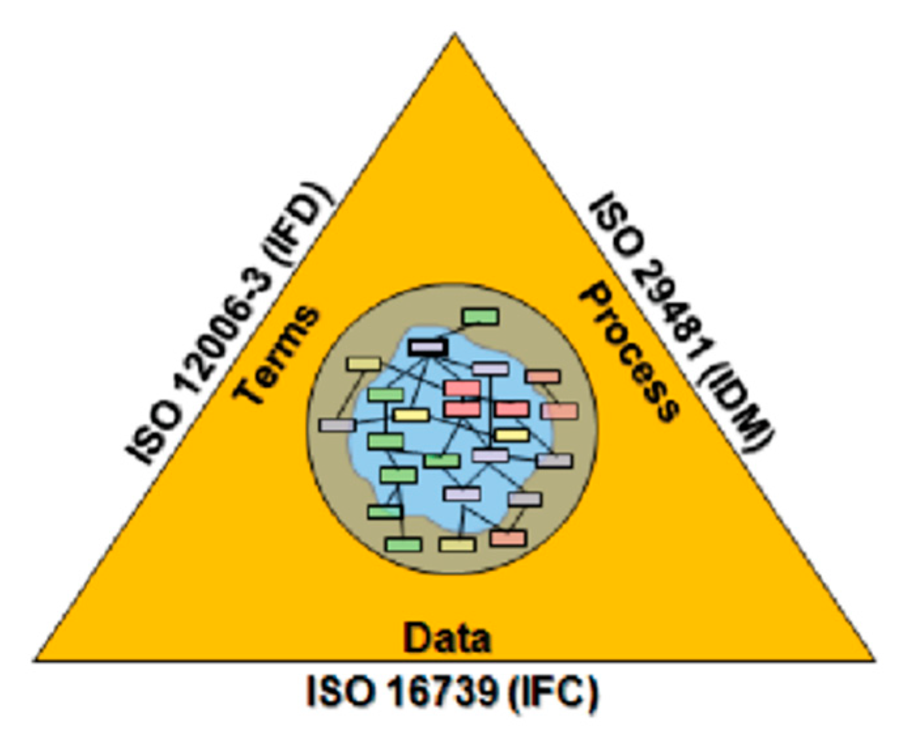

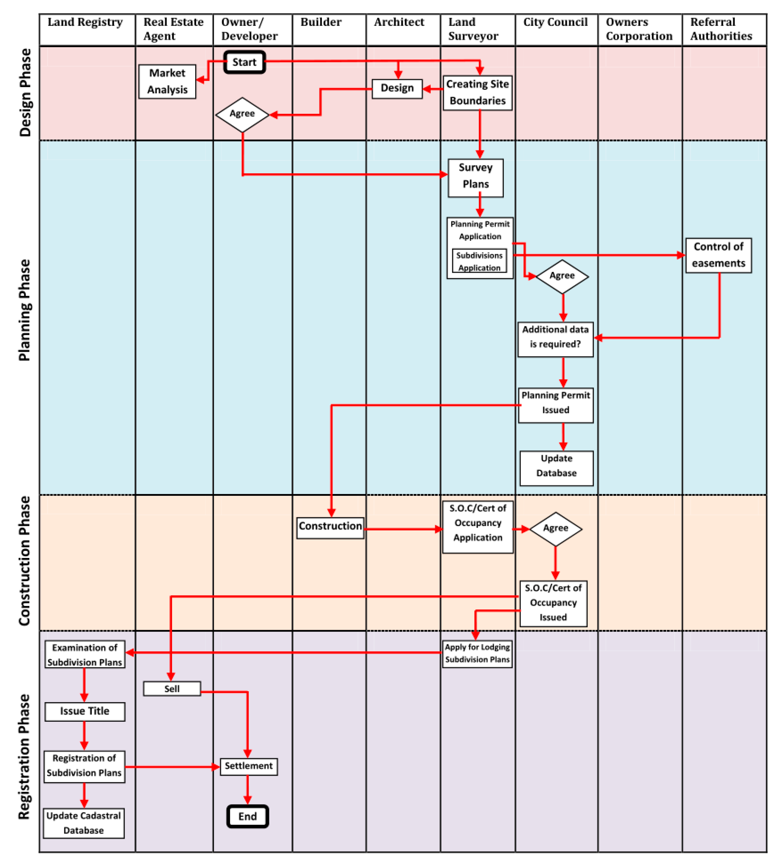
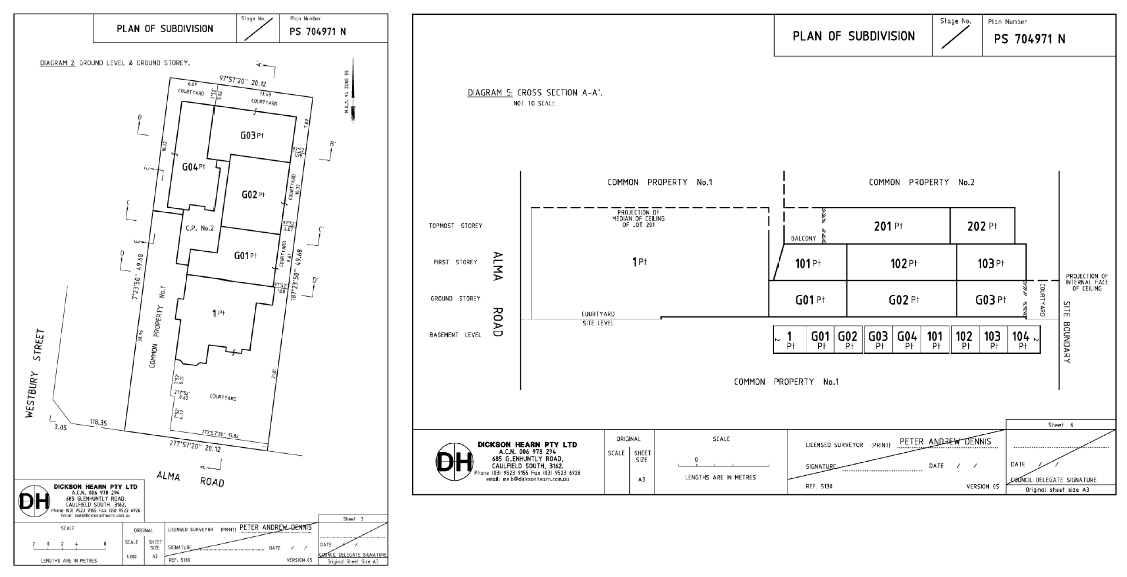
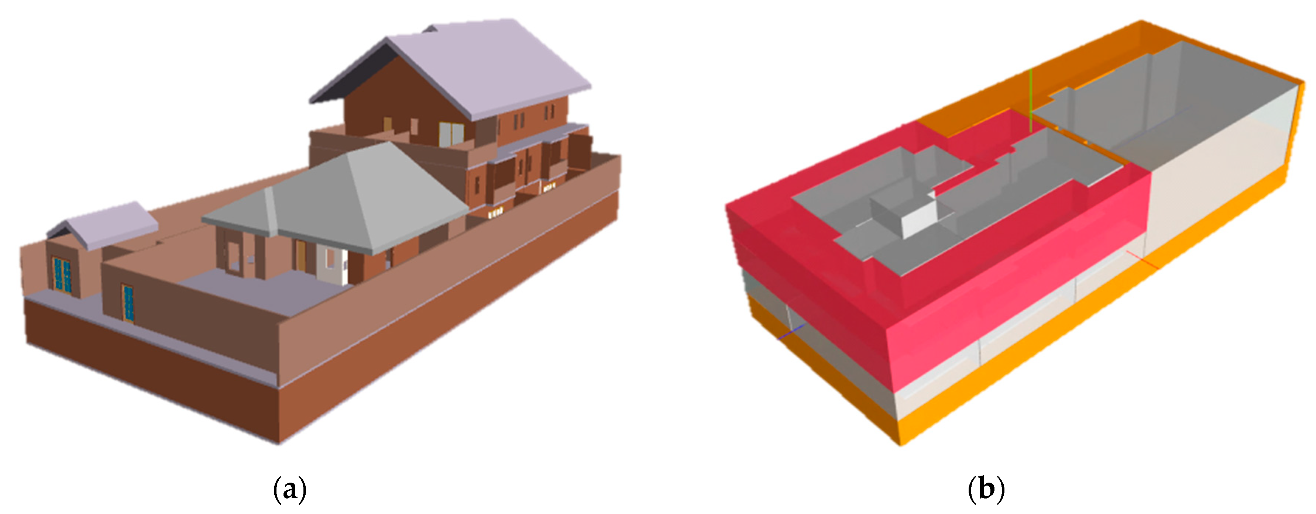
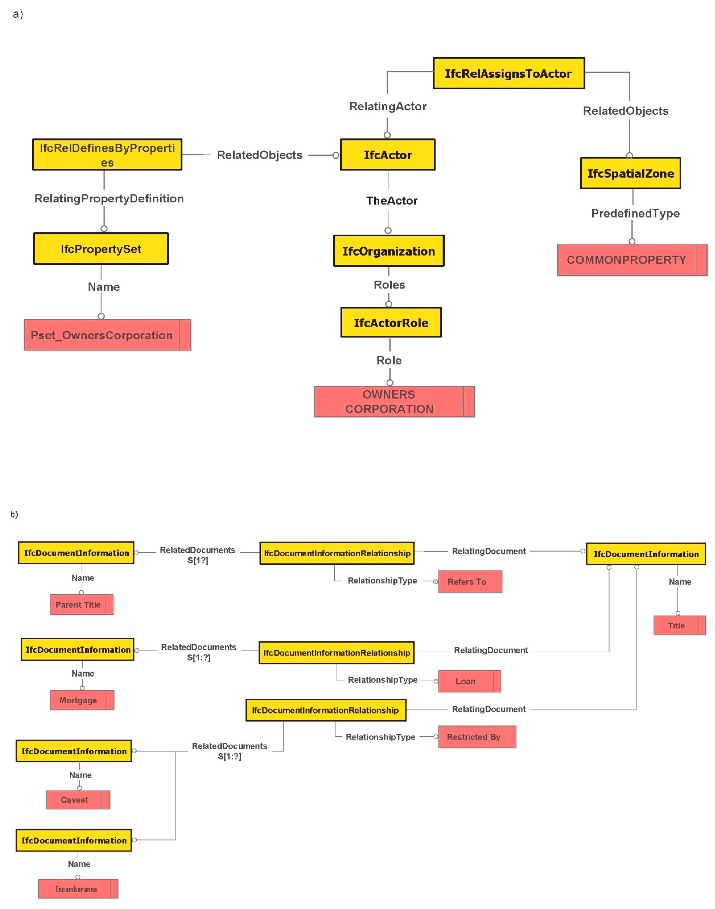

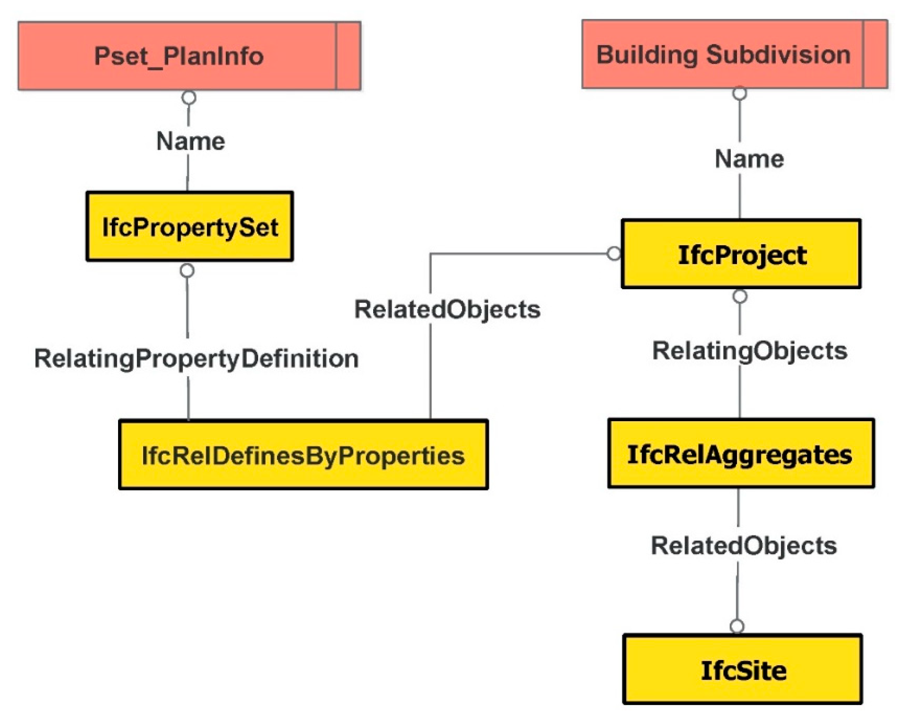
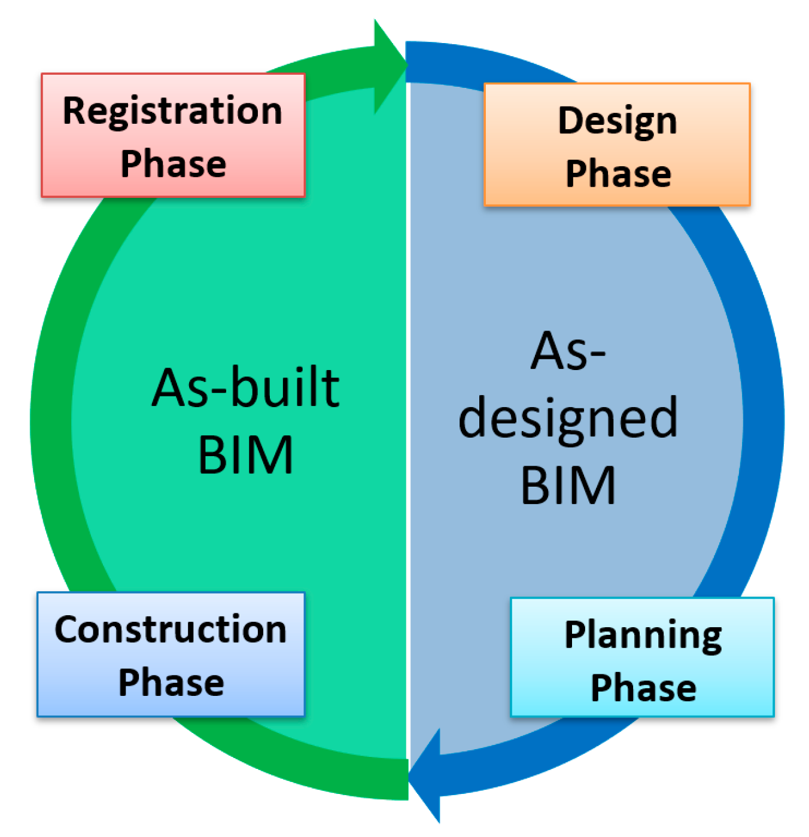
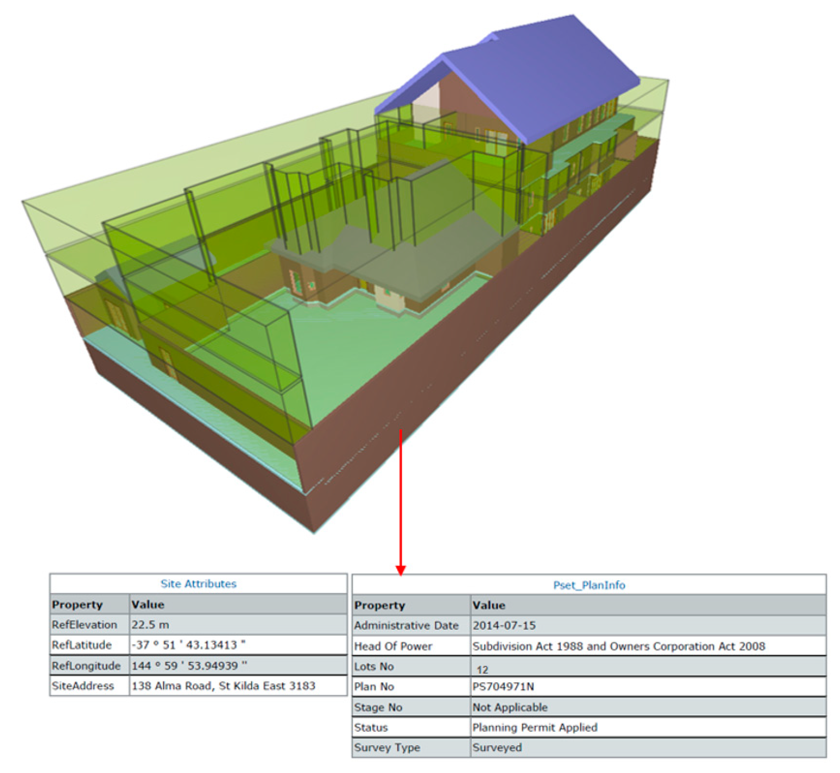
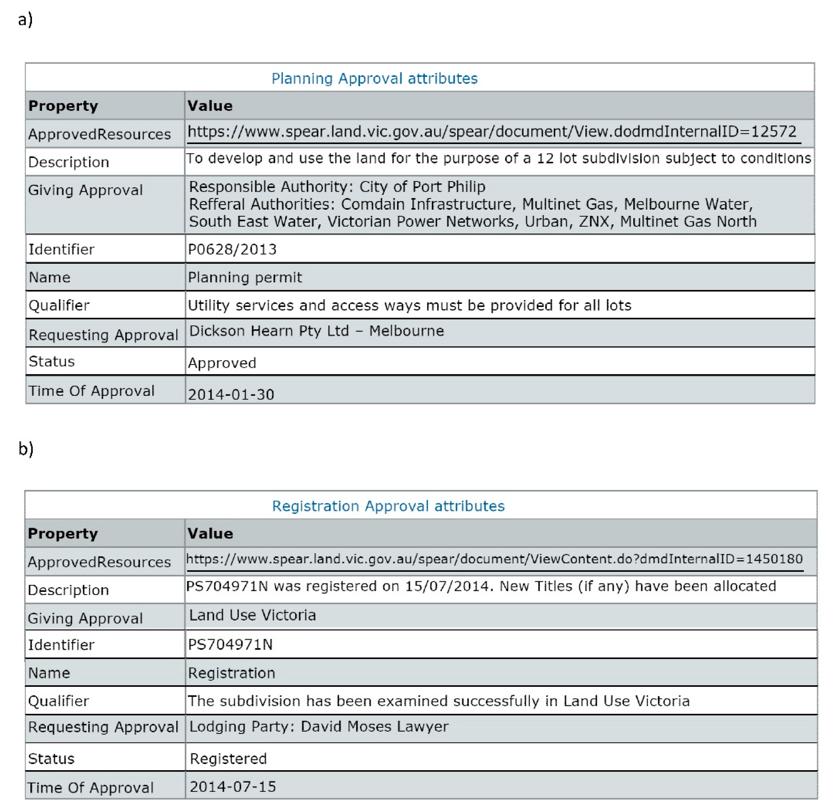
| Actor Role | Actor Type | Acting Role | Legal Interest |
|---|---|---|---|
| Land surveyor | IfcPerson | Delineate | All legal interests |
| Owner | IfcPerson, IfcOrganization | Own | Lot |
| Owners Corporation Manager | IfcPersonAndOrganization | Manage | Common Property |
| Land registry | IfcOrganization | Register | All legal interests |
| City Council | IfcOrganization | Certify | All legal interests |
| City Council | IfcOrganization | Control, Own | Reserve, Road, Restriction, Easement |
| Referral Authority | IfcOrganization | Control, Own | Easement |
| Developer | IfcPerson, IfcOrganization | Develop | All legal interests |
| Legal Document | Extra Information |
|---|---|
| Planning Permit | Permit Number, Possible conditions and requirements |
| Certification | Plan Number of surveyor’s subdivision plan version |
| Statement of Compliance | Council Reference Number, Office of Titles Plan Number, Plan Number of surveyor’s subdivision plan version |
| Engineering Plan | Engineering Plan Number |
| Title | Volume Number, Folio Number, Security Number |
| Parent Title | Volume Number, Folio Number |
| Mortgage | Reference Number, Mortgagee Name, Mortgage Date |
| Caveat | Reference Number, Caveator, Caveat Date |
| Encumbrance | Reference Number and Encumbrance Date |
| Attribute | Description |
|---|---|
| Identifier | A unique identifier for the approval of the legal document. |
| Name | Name given to the approval. For example, approval of the statement of compliance. |
| Description | A general textual description of the legal document that is being approved. |
| TimeOfApproval | Date and time of the decision on approval of the legal document. |
| Status | The result or current status of the approval of the legal document. Possible values could be Requested, Processed, Approved, Not Approved. |
| Qualifier | Textual description of special constraints or conditions for the approval. For example, conditions and requirements of a planning permit can also be included here. |
| RequestingApproval | The actor that is acting in the role for requesting the approval. For this research, “LAND SURVEYOR” actor should be assigned to this attribute. |
| GivingApproval | The actor that is acting in the role specified for giving the approval. Here, “CITY COUNCIL” actor should be allocated to this attribute. |
| ApprovedResources | The set of relationships associated with resource objects which are under approval process. In the context of this research, it should be associated with legal documents (instances of IfcDocumentInformation entity) via IfcResourceApprovalRelationship entity. |
| Attribute | Data Type |
|---|---|
| RefLatitude | IfcCompoundPlaneAngleMeasure |
| RefLongitude | IfcCompoundPlaneAngleMeasure |
| RefElevation | IfcLengthMeasure |
| SiteAddress | IfcPostalAddress |
| Property Set Name | Pset_PlanInfo | |
|---|---|---|
| Name | Property Type | Data Type |
| Plan No | IfcPropertySingleValue | IfcLable |
| Stage No | IfcPropertySingleValue | IfcInteger |
| Lots No | IfcPropertySingleValue | IfcInteger |
| Head of Power | IfcPropertySingleValue | IfcLable |
| Survey Type | IfcPropertyEnumeratedValue | IfcLabel |
| Status | IfcPropertySingleValue | IfcText |
| Administrative Date | IfcPropertySingleValue | IfcDateTime |
| Current Workflow | Proposed Workflow | ||
|---|---|---|---|
| Criteria | Support of international standards | Not based on standards | Based on open BIM standards [46] |
| Support of digital data sharing and re-use | 3D digital models are not accessible in SPEAR for being shared with and reused by subdivision process stakeholders | 3D BIM models are accessible for being shared with and reused by subdivision process stakeholders | |
| Support of data integrity | Fragmented data structure as plan and other documents are stored separately in PDF format in SPEAR | Integrated data structure for plan and relevant documents within 3D BIM model | |
| Support of data analysis | Not supported | Spatial and non-spatial queries supported [6,47,48] | |
| Support of 3D data visualization | No height data is supported in PDF plans. Floor plans and cross sections exist in 2D format. | Height data is supported in BIM models. 3D data visualization is possible (refer to LUV 3D ePlan Prototype: https://www.spear.land.vic.gov.au/spear/pages/eplan/3d-digital-cadastre/3dprototype/prototype.html) | |
| Support of plan pre-lodgment validation | Not supported, as PDF data cannot be validated | The geometrical and attribute data within 3D BIM models can be validated automatically [49,50,51] | |
| Support of digital plan examination | Not supported, as PDF data cannot be used in a digital examination platform | Plan examination checks can be programmed and applied to 3D BIM models within a digital plan examination platform | |
| Support of cadastral map base update automation | The Victorian cadastre map base maintainer needs to use PDF plans for the manual update of the map base | Using BIM models, the map base can be updated automatically | |
| Ease of RRRs interpretation | Only experts (e.g., surveyors and plan examiners) can interpret RRRs demonstrated in the plan | Through 3D visualization and spatial/non-spatial queries, non-expert users can easily interpret RRRs [11,16,52,53,54] | |
© 2019 by the authors. Licensee MDPI, Basel, Switzerland. This article is an open access article distributed under the terms and conditions of the Creative Commons Attribution (CC BY) license (http://creativecommons.org/licenses/by/4.0/).
Share and Cite
Olfat, H.; Atazadeh, B.; Shojaei, D.; Rajabifard, A. The Feasibility of a BIM-Driven Approach to Support Building Subdivision Workflows—Case Study of Victoria, Australia. ISPRS Int. J. Geo-Inf. 2019, 8, 499. https://doi.org/10.3390/ijgi8110499
Olfat H, Atazadeh B, Shojaei D, Rajabifard A. The Feasibility of a BIM-Driven Approach to Support Building Subdivision Workflows—Case Study of Victoria, Australia. ISPRS International Journal of Geo-Information. 2019; 8(11):499. https://doi.org/10.3390/ijgi8110499
Chicago/Turabian StyleOlfat, Hamed, Behnam Atazadeh, Davood Shojaei, and Abbas Rajabifard. 2019. "The Feasibility of a BIM-Driven Approach to Support Building Subdivision Workflows—Case Study of Victoria, Australia" ISPRS International Journal of Geo-Information 8, no. 11: 499. https://doi.org/10.3390/ijgi8110499
APA StyleOlfat, H., Atazadeh, B., Shojaei, D., & Rajabifard, A. (2019). The Feasibility of a BIM-Driven Approach to Support Building Subdivision Workflows—Case Study of Victoria, Australia. ISPRS International Journal of Geo-Information, 8(11), 499. https://doi.org/10.3390/ijgi8110499








