Automating Three-Dimensional Cadastral Models of 3D Rights and Buildings Based on the LADM Framework
Abstract
1. Introduction
- The alignment of 2D parcels, serving as the basis for 3D rights, by utilizing UAV-LiDAR point clouds of the fence class
- The modelling of more detailed 3D building models by utilizing UAV-LiDAR point clouds of the exterior wall class
2. Literature Reviews
3. Materials and Methods
3.1. Data
3.2. Preprocessing Data
3.3. Semantic Segmentation
3.4. Parcels Adjustment and Noise Filtering
3.5. Instance Segmentation
3.6. Densification
- Segmentation of the individual roofWhile Murtiyoso (2020) used the region growing algorithm to perform part segmentation of roof point clouds [12], this research used the region growing algorithm to segment individual roofs. The optimal threshold value for change of curvature is typically obtained using the average value and deviation at a certain confidence interval across the entire point cloud data to be segmented [31]. However, in this research, the threshold value for change of curvature was set differently. For the purpose of segmentation, the threshold was determined in advance as 30°, without using the average value and deviation at a certain confidence interval. The value of the change of curvature threshold was determined by the common angles in roof construction in Indonesia [32]. Furthermore, the other threshold—the minimum number of points in one region was decided based on the area of common roof construction in Indonesia, which is 4 m2.
- Roof boundary extractionThe Hull algorithm is the most efficient and closest method that is designed to connect vertices in the reconstruction of geometric shapes [33]. The Concave-Hull algorithm was applied in this research to develop the roof boundary. The Concave-Hull connects the point set with a concave space, allowing the formation of angles between points [33]. The Concave-Hull technique is defined such that the shape containing all points does not have any angle exceeding 180°.
- DensificationThe extracted roof boundary was used to generate the point clouds of the exterior walls. In addition, the heights of the ground and roof were needed. The ground height was based on the DTM, while the maximum roof height was obtained from the maximum height of the segmented point clouds of the roof class to avoid gaps between roofs. The generation of façade point clouds was carried out using GIS operations. Moreover, the ground itself was generated using the bounding boxes of the point clouds of the roof class. The point clouds of individual buildings, consisting of roof, façade, and ground, were the final product of this step.
3.7. 3D Cadastral Modelling
3.7.1. Concept of 3D Cadastral Model
3.7.2. Modelling Process of 3D Cadastral Model
3.7.3. Model Refinement
- The first rule was set by using the nearest radius search of the existing line for each segment in the extracted roof boundary.
- If the existing line was found, the parallelism between the two lines was checked. If the two lines were parallel, the position of the roof boundary line segment was shifted. This process produced gaps between roof boundary line segments or intersections (Figure 8b).
- The next step was defined by three rules. (i) If a gap existed, an extended line was used to find intersections between two adjacent segments; (ii) if intersections existed, the parallelism between the two segments was checked. If the segments were parallel, they were merged into one line; if not, the intersections between the segments were identified; (iii) If the middle nodes were in the same location, no changes were made between segments. This was illustrated in Figure 8c.
- The result from step c was the updated boundary of the ‘body of the building’. The point clouds of the ‘body of the building’ were then generated based on this boundary (Figure 8e).
- The final step in updating the ‘body of the building’ was carried out using the PolyFit method. The result of the updated ‘body of the building’ is shown in Figure 8f.
3.7.4. 3D Building Models Validation
4. Results
4.1. Primary Data
4.2. Semantic Segmentation Results
4.3. Parcel Adjustment and Noise Filtering Results
4.4. Instance Segmentation Results
4.5. Densification Results
4.6. 3D Modelling
4.7. 3D Building Model Refinement
5. Discussion
6. Conclusions
- The GMM technique proved useful for classifying noise from other classes in segmented point clouds of the roof class produced by the RF method.
- The ICP algorithm was beneficial for adjusting existing 2D parcels to new data without changing their geometric form and provided transformation parameters useful for further development.
- The region growing algorithm with specific parameters was effective in segmenting point clouds into individual roofs. Additionally, the roof boundary could be reused in the densification process to obtain complete point clouds for individual buildings.
- The orthogonality concept enabled the updating of 3D building models using exterior wall point clouds captured by UAV-LiDAR.
Supplementary Materials
Author Contributions
Funding
Data Availability Statement
Acknowledgments
Conflicts of Interest
References
- Williamson, I.; Enemark, S.; Wallace, J.; Rajabifard, A. Land Administration for Sustainable Development, 1st ed.; ESRI Press Academic: Redlands, CA, USA, 2010. [Google Scholar]
- Dale, P.F.; Mclaughlin, J.D. Land Registration. In Land Administration System, 1st ed.; Oxford University Press: Oxford, UK, 1999. [Google Scholar]
- Rajabifard, A. 3D Cadastres and Beyond. In Proceedings of the 4th International Workshop on 3D Cadastres, Dubai, United Arab Emirates, 9 November 2014. [Google Scholar]
- Stoter, J. 3D Cadastre. Ph.D. Thesis, Delft University of Technology (TU Delft), Delft, The Netherlands, 2004. [Google Scholar]
- Oosterom, P.; Van Lemmen, C.; Thompson, R.; Janecka, K.; Zlatanova, S.; Kalantari, M. 3D Cadastres Best Practices, Chapter 3: 3D Cadastral Information Modelling. In FIG Congress; International Federation of Surveyors (FIG): Copenhagen, Denmark, 2018. [Google Scholar]
- Ying, S.; Guo, R.; Oosterom, P.; Van Stoter, J.; Li, L.; Van Oosterom, P.; Ledoux, H.; Peter, C.; Oosterom, V. Design and Development of a 3D Cadastral System Prototype based on the LADM and 3D Topology. In Proceedings of the 2nd International Workshop on 3D Cadastres 16, Delft, The Netherlands, 16–18 November 2011; Available online: https://www.researchgate.net/publication/228814769 (accessed on 25 June 2024).
- Rebong, F.R.; Meilano, I.; Sadarviana, V.; Hernandi, A.; Abdulharis, R.; Meilani, R. Strategy for the Conversion of 2D to 3D Cadastral Maps by Standardizing the Height Limit of Land Rights Space Based on Land Use/Land Cover. Land 2025, 14, 763. [Google Scholar] [CrossRef]
- Kara, A.; Oosterom, P.; Van Kathmann, R.; Lemmen, C. Visualisation and dissemination of 3D valuation units and groups—An LADM valuation information compliant prototype. Land Use Policy 2023, 132, 106829. [Google Scholar] [CrossRef]
- Lee, K.W.; Park, J.K. Comparison of UA- image and UAV-LiDAR for construction of 3D geospatial information. Sens. Mater. 2019, 31, 3327–3334. [Google Scholar] [CrossRef]
- Biljecki, F.; Ledoux, H.; Stoter, J. An improved LOD specification for 3D building models. Comput. Environ. Urban Syst. 2016, 59, 25–37. [Google Scholar] [CrossRef]
- Peters, R.; Dukai, B.; Vitalis, S.; Liempt, J.; Van Stoter, J. Automated 3D Reconstruction of LoD2 and LoD1 Models for All 10 Million Buildings of the Netherlands. Photogramm. Eng. Remote Sens. 2022, 88, 165–170. [Google Scholar] [CrossRef]
- Murtiyoso, A.; Veriandi, M.; Suwardhi, D.; Soeksmantono, B.; Harto, A. Automatic Workflow for Roof Extraction and Generation of 3D CityGML Models from Low-Cost UAV-Image-Derived Point Clouds. ISPRS Int. J. Geo-Inf. 2020, 9, 743. [Google Scholar] [CrossRef]
- Ross, L.; Buyuksalih, G.; Buhur, S. 3D City Modelling for Planning Activities, Case Study: Haydarpasa Train Station, Haydarpasa Port and Surrounding Backside Zones, Istanbul. In Proceedings of the ISPRS Hannover Workshop, Hannover, Germany, 2–5 June 2009; Available online: https://www.researchgate.net/publication/237442235 (accessed on 11 January 2023).
- Šafář, V.; Potůčková, M.; Karas, J.; Tlustý, J.; Štefanová, E.; Jančovič, M.; Žofková, D.C. The Use of UAV in Cadastral Mapping of the Czech Republic. ISPRS Int. J. Geo-Inf. 2021, 10, 380. [Google Scholar] [CrossRef]
- Dragomir, L.O.; Popescu, C.A.; Herbei, M.V.; Popescu, G.; Herbei, R.C.; Salagean, T.; Bruma, S.; Sabou, C.; Sestras, P. Enhancing Conventional Land Surveying for Cadastral Documentation in Romania with UAV-Photogrammetry and SLAM. Remote Sens. 2025, 17, 2113. [Google Scholar] [CrossRef]
- Manzini, T.; Perali, P.; Karnik, R.; Godbole, M.; Abdullah, H.; Murphy, R. Non-Uniform Spatial Alignment Errors in sUAS Imagery from Wide-Area Disasters. arXiv 2025, arXiv:2405.06593. Available online: http://arxiv.org/abs/2405.06593 (accessed on 21 July 2025).
- Kitsakis, D.; Paasch, J.M.; Paulsson, J. 3D Cadastres Best Practices, Chapter 1: Legal Foundations. In FIG Congress; International Federation of Surveyors (FIG): Copenhagen, Denmark, 2018. [Google Scholar]
- Strang, G. Introduction to Linear Algebra, 4th ed.; Wellesley-Cambridge Press: Wellesley, MA, USA, 2003. [Google Scholar]
- Satwika, I.P.; Suwardhi, D.; Hernandi, A.; Ratrianto, L.; Masykur, M. Parcel Matching based on Point Feature Using Block Adjustment. In Proceedings of the The International Conference and South East Asian Surveyor Congress (SEASC), Bandung, Indonesia, 2–4. August 2022; Volume 40124. Available online: https://www.researchgate.net/publication/365359248 (accessed on 24 July 2024).
- Besl, P.J.; McKay, N.D. A method for registration of 3-D shapes. IEEE Trans. Pattern Anal. Mach. Intell. 1992, 14, 239–256. [Google Scholar] [CrossRef]
- Yi, C.; Zhang, Y.; Wu, Q.; Xu, Y.; Remil, O.; Wei, M.; Wang, J. Urban building reconstruction from raw LiDAR point data. CAD Comput. Aided Des. 2017, 93, 1–14. [Google Scholar] [CrossRef]
- Nan, L.; Wonka, P. PolyFit: Polygonal Surface Reconstruction from Point Clouds. In Proceedings of the IEEE International Conference on Computer Vision, Venice, Italy, 22–29 October 2017; pp. 2353–2361. [Google Scholar]
- Chen, H.-P.; Chang, K.-T.; Liu, J.-K.; Author, C. Strip Adjustment of Airborne LiDAR Data Using Ground Points. In Proceedings of the Asian Conference on Remote Sensing, Pattaya, Thailand, 26–30 November 2012; p. 3282. [Google Scholar]
- Carrilho, A.C.; Galo, M.; Dos Santos, R.C. Statistical outlier detection method for airborne LiDAR data. Remote Sens. Spat. Inf. Sci. ISPRS Arch. 2018, 42, 87–92. [Google Scholar] [CrossRef]
- Zeybek, M.; Şanlıoğlu, İ. Point cloud filtering on UAV-based point cloud. Meas. J. Int. Meas. Confed. 2019, 133, 99–111. [Google Scholar] [CrossRef]
- Widyastuti, R.; Suwardhi, D.; Meilano, I.; Hernandi, A.; Putri, N.S.E.; Saptari, A.Y.; Sudarman. Performance Analysis of Random Forest Algorithm in Automatic Building Segmentation with Limited Data. ISPRS Int. J. Geo-Inf. 2024, 13, 235. [Google Scholar] [CrossRef]
- Bulut, V. Classifying Surface Points Based on Developability Using Machine Learning. Eur. J. Sci. Technol. 2022, 171–176. [Google Scholar] [CrossRef]
- Grilli, E.; Poux, F.; Remondino, F. Unsupervised object-based clustering in support of supervised point-based 3D point cloud classification. Int. Arch. Photogramm. Remote Sens. Spat. Inf. Sci. ISPRS Arch. 2021, 43, 471–478. [Google Scholar] [CrossRef]
- Han, X.F.; Jin, J.S.; Wang, M.J.; Jiang, W.; Gao, L.; Xiao, L. A review of algorithms for filtering the 3D point cloud. Signal Process. Image Commun. 2017, 57, 103–112. [Google Scholar] [CrossRef]
- Patel, E.; Kushwaha, D.S. Clustering Cloud Workloads: K-Means vs Gaussian Mixture Model. Procedia Comput. Sci. 2020, 171, 158–167. [Google Scholar] [CrossRef]
- Kang, C.; Wang, F.; Zong, M.; Cheng, Y.; Lu, T. Research on Improved Region Growing Point Cloud Algorithm. In Proceedings of the International Conference on Geomatics in the Big Data Era (ICGBD), Guilin, China, 15–17 November 2019; Volume 42, pp. 153–157. [Google Scholar] [CrossRef]
- Laraseta, L. Permasalahan Atap Bangunan Gedung dan Solusinya. J. Infrastruktur. 2022. Available online: https://simantu.pu.go.id/content/?id=5305 (accessed on 23 September 2024).
- Yahya, Z.; Rahmat, R.W.; Khalid, F.; Rizaan, A.; Rizal, A. A Concave Hull Based Algorithm for Object Shape Reconstruction. Int. J. Inf. Technol. Comput. Sci. 2017, 9, 1–9. [Google Scholar] [CrossRef]
- Safitri, S. The Implementation of Land Administration Domain Model (LADM and 3D Cadastre on Cadastral Data Management in Indonesia; Institut Teknologi Bandung: Bandung, Indonesia, 2014. [Google Scholar]
- ISO 19152:2012; Geographic Information-Land Administration Domain Model (LADM). ISO: Geneva, Switzerland, 2012. Available online: www.iso.org (accessed on 20 May 2023).
- Souza, G.H.; Amorim, A. LiDAR Data Integration for 3D Cadastre: Some Experiences from Brazil LiDAR Data Integration for 3D CADASTRE: Some Experiencies from Brazil. In Proceedings of the FIG Working Week, Roma, Italy, 6–10 May 2012; pp. 1–15. [Google Scholar]
- Oosterom, P.; Van Stoter, J.; Lemmen, C.; Van Oosterom, P. Modelling of 3D Cadastral Systems. 2005. Available online: https://www.researchgate.net/publication/267956219 (accessed on 15 March 2025).
- Atazadeh, B.; Kalantari, M.; Rajabifard, A.; Ho, S. Modelling building ownership boundaries within BIM environment: A case study in Victoria, Australia. Comput. Environ. Urban Syst. 2017, 61, 24–38. [Google Scholar] [CrossRef]
- Hernandi, A.; Suwardhi, D.; Widyastuti, R.; Handayani, A.P.; Harpiandi, A. Utilization of LADM for Smart Village Development in Indonesia. In Proceedings of the FIG Working Week, Amsterdam, The Netherlands, 10–14 May 2020. [Google Scholar]
- Grilli, E.; Menna, F.; Remondino, F. A review of point clouds segmentation and classification algorithms. Int. Arch. Photogramm. Remote Sens. Spat. Inf. Sci. ISPRS Arch. 2017, 42, 339–344. [Google Scholar] [CrossRef]
- Costantino, D.; Pepe, M.; Angelinii, M.G. Evaluation of reflectance for building materials classification with terrestrial laser scanner radiation. Acta Polytech. 2021, 61, 174–198. [Google Scholar] [CrossRef]
- Yamani, S.E.; Hajji, R.; Nys, G.A.; Ettarid, M.; Billen, R. 3D variables requirements for property valuation modeling based on the integration of bim and cim. Sustainability 2021, 13, 2814. [Google Scholar] [CrossRef]
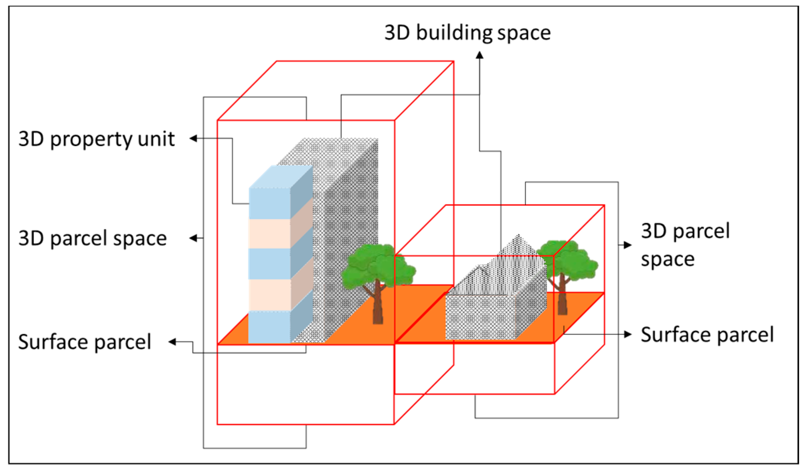

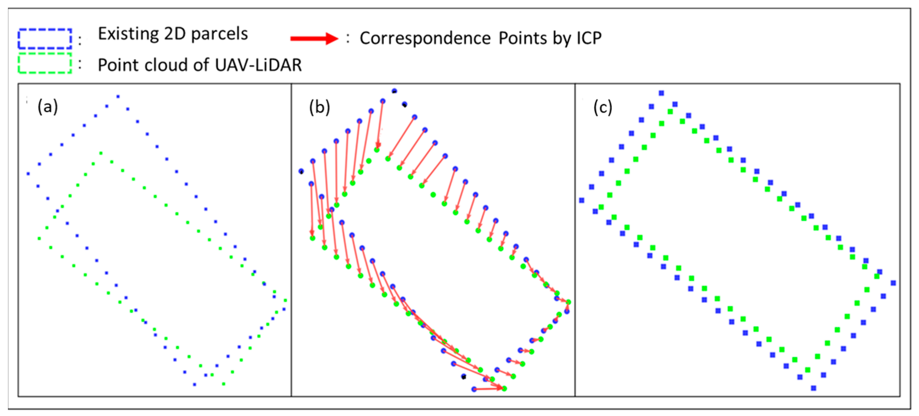
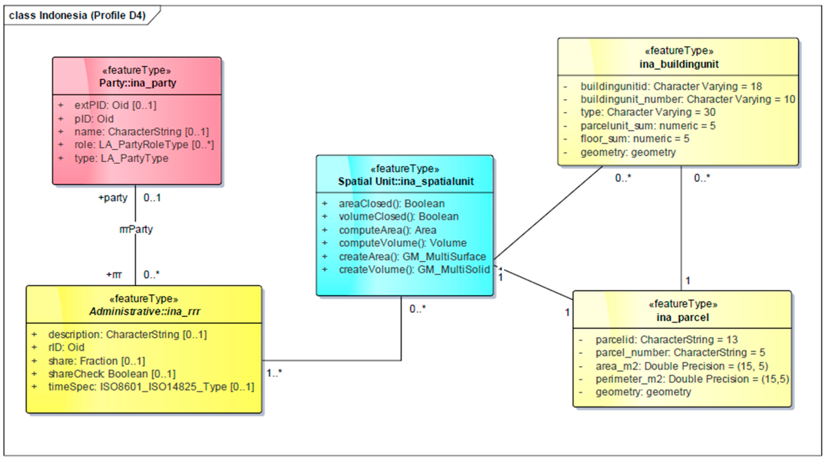
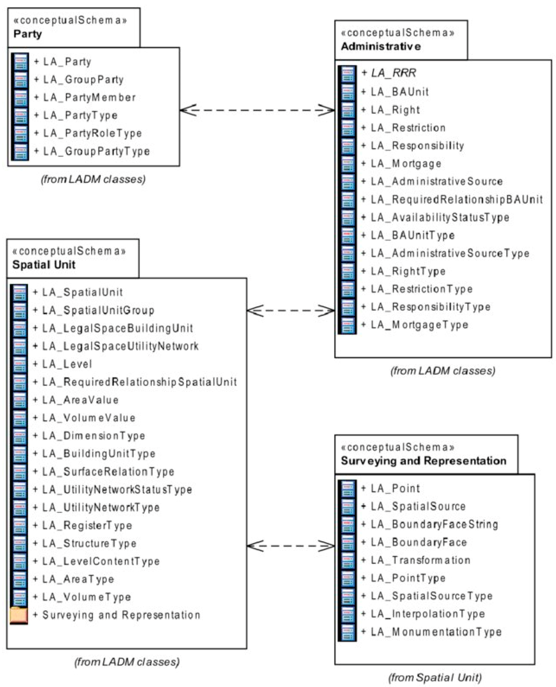


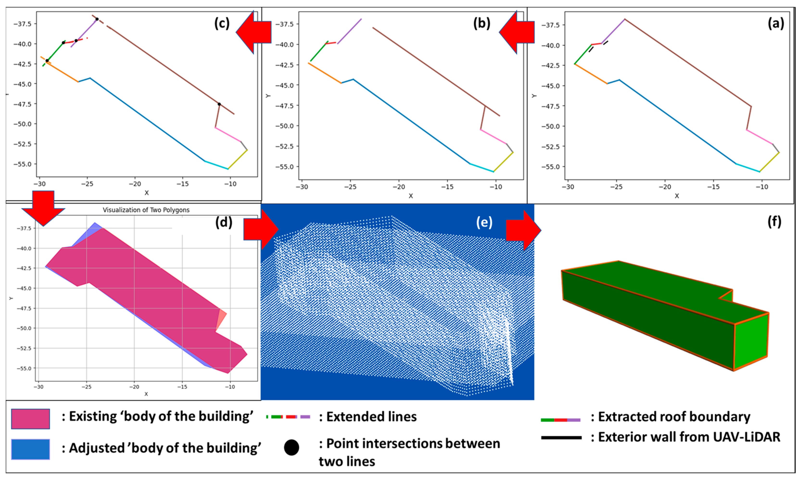
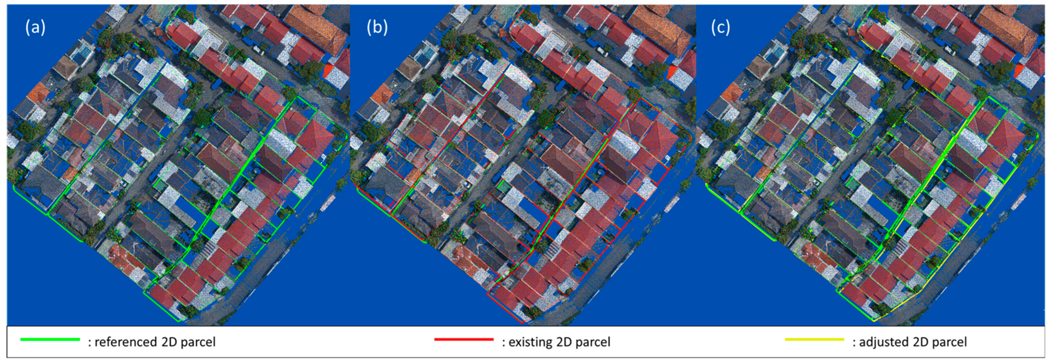
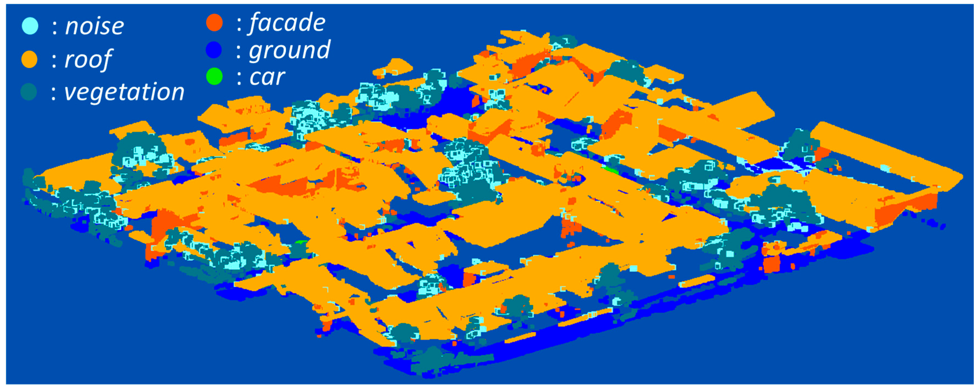

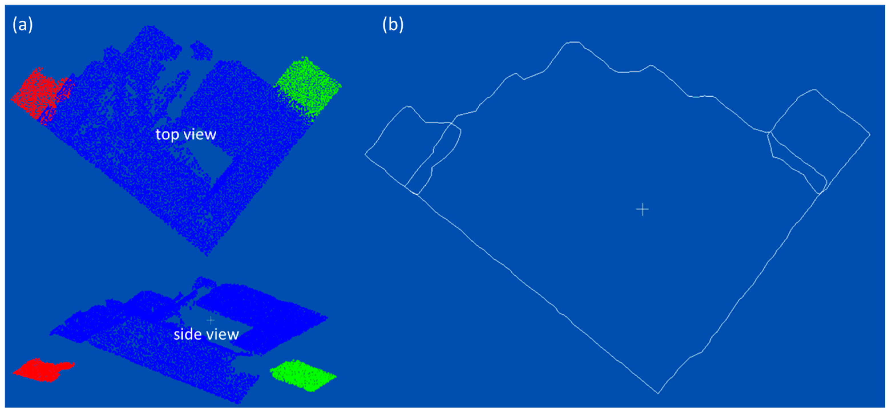
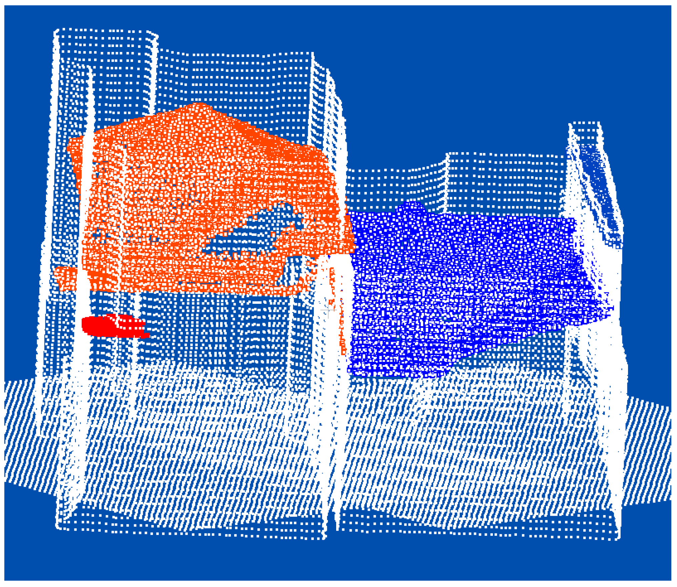
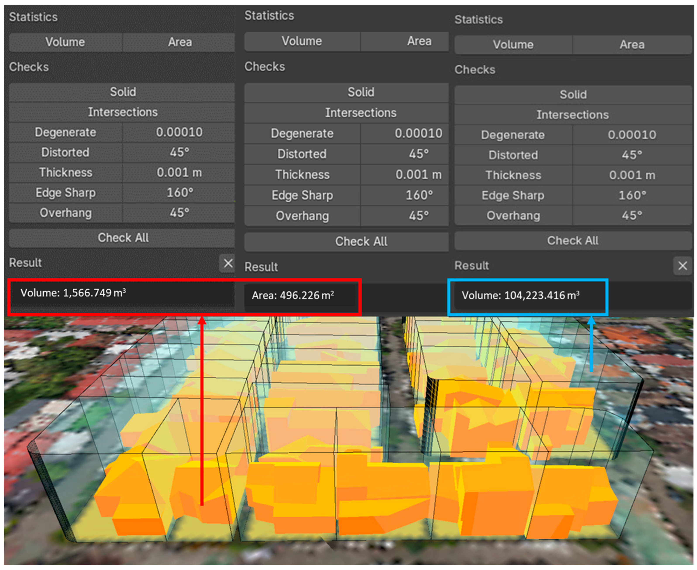
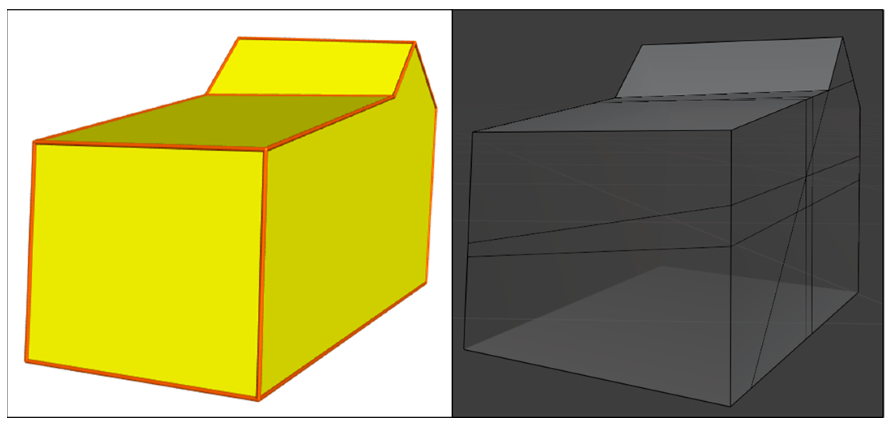

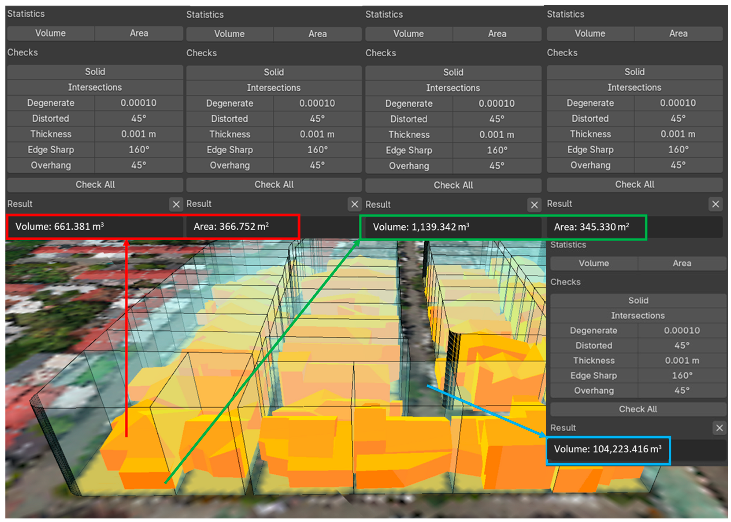
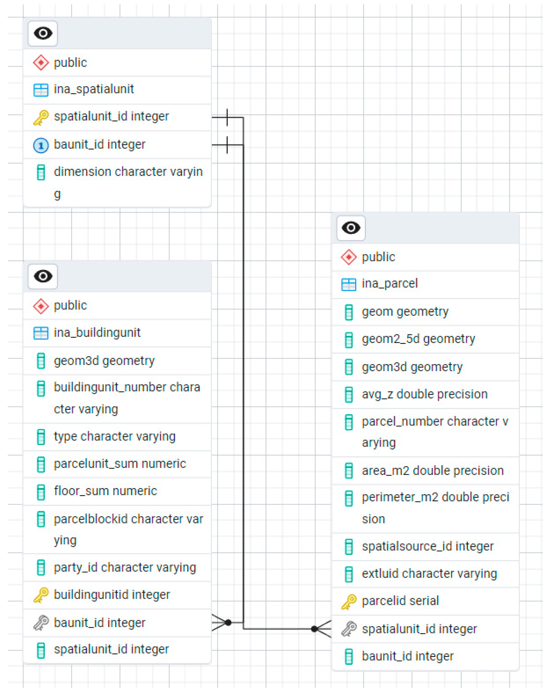
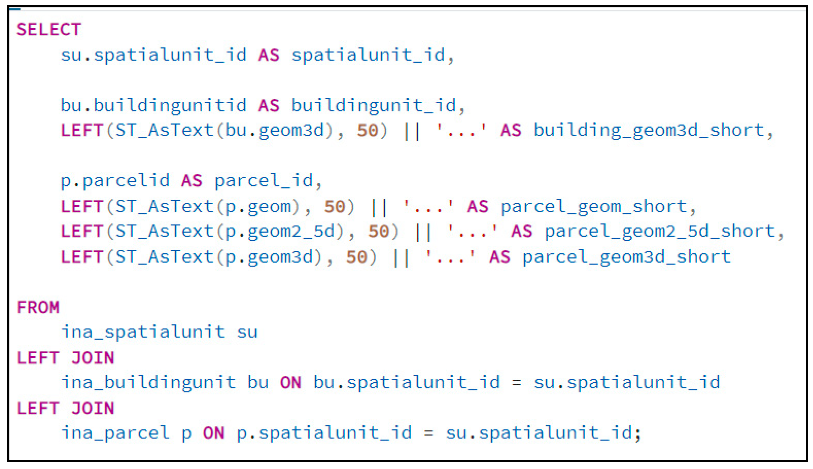

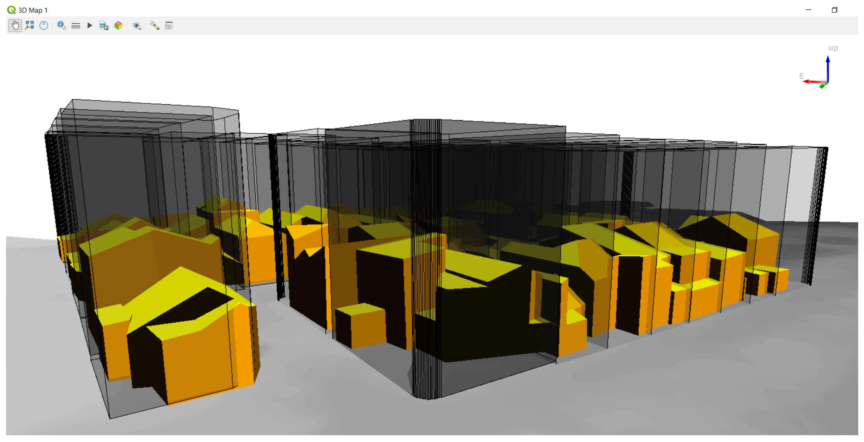

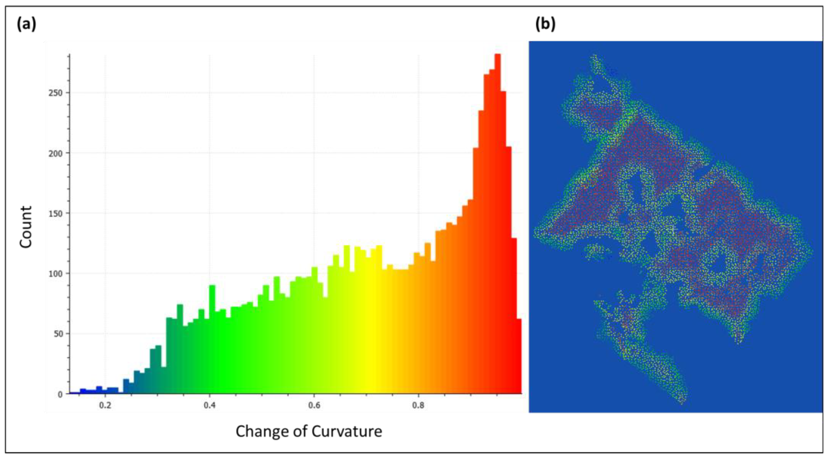
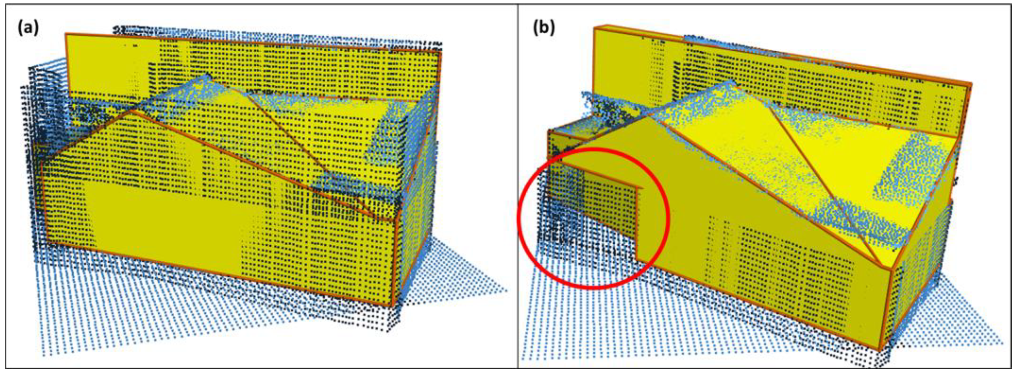


| No | Name | Area of 1st Floor (m2) | Area of 2nd Floor (m2) | Area of 3rd Floor (m2) | Total Floor Area (m2) | Number of Floor |
|---|---|---|---|---|---|---|
| 1 | pcdbu_fasad_persil_0.obj | 107.338 | - | - | 107.34 | 1 |
| 2 | pcdbu_fasad_persil_1.obj | 35.817 | - | - | 35.82 | 1 |
| 3 | pcdbu_fasad_persil_2.obj | 113.381 | 38.481 | - | 151.86 | 2 |
| 4 | pcdbu_fasad_persil_3.obj | 93.059 | 94.849 | - | 187.91 | 2 |
| 5 | pcdbu_fasad_persil_4.obj | 179.475 | 160.637 | - | 340.11 | 2 |
| 6 | pcdbu_fasad_persil_5.obj | 75.6 | 68.432 | - | 144.03 | 2 |
| 7 | pcdbu_fasad_persil_6.obj | 139.384 | 139.758 | - | 279.14 | 2 |
| 8 | pcdbu_fasad_persil_7.obj | 73.338 | 24.069 | - | 97.41 | 2 |
| 9 | pcdbu_fasad_persil_8.obj | 92.593 | 90.115 | - | 182.71 | 2 |
| 10 | pcdbu_fasad_persil_9.obj | 143.075 | - | - | 143.08 | 1 |
| 11 | pcdbu_fasad_persil_10.obj | 86.184 | - | - | 86.18 | 1 |
| 12 | pcdbu_fasad_persil_11.obj | 146.411 | 83.682 | - | 230.09 | 2 |
| 13 | pcdbu_fasad_persil_12.obj | 138.695 | 138.784 | - | 277.48 | 1 |
| 14 | pcdbu_fasad_persil_13.obj | 133.085 | 103.661 | - | 236.75 | 3 |
| 15 | pcdbu_fasad_persil_14.obj | 96.149 | - | - | 96.15 | 1 |
| 16 | pcdbu_fasad_persil_15.obj | 114.536 | 104.417 | - | 218.95 | 2 |
| 17 | pcdbu_fasad_persil_16.obj | 109.853 | 43.748 | - | 153.60 | 2 |
| 18 | pcdbu_fasad_persil_17.obj | 124.557 | 126.435 | - | 250.99 | 2 |
| 19 | pcdbu_fasad_persil_18.obj | 120.3 | 111.902 | - | 232.20 | 2 |
| 20 | pcdbu_fasad_persil_19.obj | 137.459 | - | - | 137.46 | 1 |
| 21 | pcdbu_fasad_persil_20.obj | 91.529 | - | - | 91.53 | 1 |
| 22 | pcdbu_fasad_persil_21.obj | 123.929 | 33.874 | - | 157.80 | 2 |
| 23 | pcdbu_fasad_persil_22.obj | 124.46 | 61.472 | - | 185.93 | 2 |
| 24 | pcdbu_fasad_persil_23.obj | 115.318 | - | - | 115.32 | 1 |
| 25 | pcdbu_fasad_persil_24.obj | 85.58 | - | - | 85.58 | 1 |
| 26 | pcdbu_fasad_persil_25.obj | 107.027 | - | - | 107.03 | 1 |
| 27 | pcdbu_fasad_persil_26.obj | 75.593 | - | - | 75.59 | 1 |
| 28 | pcdbu_fasad_persil_27.obj | 84.923 | - | - | 84.92 | 1 |
| 29 | pcdbu_fasad_persil_28.obj | 144.281 | 119.557 | - | 263.84 | 2 |
| 30 | pcdbu_fasad_persil_29.obj | 132.621 | - | - | 132.62 | 1 |
| 31 | pcdbu_fasad_persil_30.obj | 80.664 | - | - | 80.66 | 1 |
| 32 | pcdbu_fasad_persil_31.obj | 94.351 | - | - | 94.35 | 1 |
| 33 | pcdbu_fasad_persil_32.obj | 98.497 | - | - | 98.50 | 1 |
| 34 | pcdbu_fasad_persil_33.obj | 77.654 | - | - | 77.65 | 1 |
| 35 | pcdbu_fasad_persil_34.obj | 126.623 | - | - | 126.62 | 1 |
| 36 | pcdbu_fasad_persil_35.obj | 89.313 | - | - | 89.31 | 1 |
| 37 | pcdbu_fasad_persil_36.obj | 64.459 | - | - | 64.46 | 1 |
| 38 | pcdbu_fasad_persil_37.obj | 112.234 | 102.709 | 214.94 | 2 | |
| 39 | pcdbu_fasad_persil_38.obj | 133.072 | - | - | 133.07 | 1 |
| 40 | pcdbu_fasad_persil_39.obj | 125.86 | 127.068 | - | 252.93 | 2 |
| 41 | pcdbu_fasad_persil_40.obj | 99.167 | - | - | 99.17 | 1 |
| 42 | pcdbu_fasad_persil_41.obj | 146.535 | 133.133 | 45.63 | 325.30 | 2 |
| 43 | pcdbu_fasad_persil_42.obj | 92.522 | - | - | 92.52 | 1 |
| 44 | pcdbu_fasad_persil_43.obj | 122.348 | 103.762 | - | 226.11 | 2 |
| 45 | pcdbu_fasad_persil_44.obj | 101.01 | 39.159 | - | 140.17 | 1 |
| Categories | Element | Yes | Can be Calculated | Partially | No |
|---|---|---|---|---|---|
| Yamani et al. (2021) [42] | |||||
| Construction Material | Material Size (length, width, height) | V | |||
| Openings | Dimension | V | |||
| Location | V | ||||
| Building Components | Property unit (size/3D location) | V | |||
| Thermal zone (volume, area) | V | ||||
| Room: (volume, height) | V | ||||
| Floor | V | ||||
| Interior wall (dimension/location) | V | ||||
| Building envelops (exterior walls, foundation, roof, window, dan door) | Exterior walls (dimension/location) | V | |||
| Surrounding Facilities | Spatial information (distance to road, distance to the vegetation, etc.) | V | |||
| Height | V | ||||
| Atmospheric Condition | Sun position | V | |||
| Wind direction | V | ||||
| Noise direction | V | ||||
| Sound attenuation | V | ||||
| Kara et al. (2023) [8] | |||||
| Identity | Address | V | |||
| Building ID | V | ||||
| Function | Utilization | V | |||
| Geometrics | Number of floors | V | |||
| Floor area | V | ||||
| Value | Inflation | V | |||
| Energy | Energy source | V | |||
Disclaimer/Publisher’s Note: The statements, opinions and data contained in all publications are solely those of the individual author(s) and contributor(s) and not of MDPI and/or the editor(s). MDPI and/or the editor(s) disclaim responsibility for any injury to people or property resulting from any ideas, methods, instructions or products referred to in the content. |
© 2025 by the authors. Published by MDPI on behalf of the International Society for Photogrammetry and Remote Sensing. Licensee MDPI, Basel, Switzerland. This article is an open access article distributed under the terms and conditions of the Creative Commons Attribution (CC BY) license (https://creativecommons.org/licenses/by/4.0/).
Share and Cite
Widyastuti, R.; Suwardhi, D.; Meilano, I.; Hernandi, A.; Firdaus, J. Automating Three-Dimensional Cadastral Models of 3D Rights and Buildings Based on the LADM Framework. ISPRS Int. J. Geo-Inf. 2025, 14, 293. https://doi.org/10.3390/ijgi14080293
Widyastuti R, Suwardhi D, Meilano I, Hernandi A, Firdaus J. Automating Three-Dimensional Cadastral Models of 3D Rights and Buildings Based on the LADM Framework. ISPRS International Journal of Geo-Information. 2025; 14(8):293. https://doi.org/10.3390/ijgi14080293
Chicago/Turabian StyleWidyastuti, Ratri, Deni Suwardhi, Irwan Meilano, Andri Hernandi, and Juan Firdaus. 2025. "Automating Three-Dimensional Cadastral Models of 3D Rights and Buildings Based on the LADM Framework" ISPRS International Journal of Geo-Information 14, no. 8: 293. https://doi.org/10.3390/ijgi14080293
APA StyleWidyastuti, R., Suwardhi, D., Meilano, I., Hernandi, A., & Firdaus, J. (2025). Automating Three-Dimensional Cadastral Models of 3D Rights and Buildings Based on the LADM Framework. ISPRS International Journal of Geo-Information, 14(8), 293. https://doi.org/10.3390/ijgi14080293








