Assessing Accessibility and Equity in Childcare Facilities Through 2SFCA: Insights from Housing Types in Seongbuk-gu, Seoul
Abstract
1. Introduction
2. Materials and Methods
2.1. Study Area
2.2. Data Sources and Processing
2.2.1. Population and Road Data
2.2.2. Childcare Facilities Data
2.2.3. Distribution Data by Housing Type
2.3. Method
2.3.1. Research Design
2.3.2. Childcare Facilities Accessibility Assessment
2.3.3. Evaluation of Equity in the Demand and Supply of Childcare Facilities
3. Results
3.1. Childcare Facilities Service Capacity and Population Demand
3.1.1. Characteristics of Childcare Facilities Supply
3.1.2. Characteristics of Child Population Distribution by Housing Type
3.2. Childcare Facilities Accessibility Analysis
3.2.1. Spatial Accessibility Characteristics of Childcare Facilities by Child Type
3.2.2. Differences in Spatial Accessibility to Childcare Facilities by Housing Type
3.3. Spatial Equity and Spatial Correlation Analysis Results
3.3.1. Childcare Facilities Equity Analysis Results
3.3.2. Results of Spatial Correlation Analysis of Childcare Facilities
4. Discussion
4.1. Characteristics of Childcare Facilities Provision by Housing Type
4.2. Improving the Spatial Accessibility and Equity of Childcare Facilities by Housing Type
5. Conclusions
Author Contributions
Funding
Data Availability Statement
Conflicts of Interest
References
- Hansen, W.G. How Accessibility Shapes Land Use. J. Am. Plan. Assoc. 1959, 25, 73–76. [Google Scholar] [CrossRef]
- Kingston, B.; Wridt, P.; Chawla, L.; Van Vliet, W.; Brink, L. Creating Child-Friendly Cities: The Case of Denver, USA. Proc. Inst. Civ. Eng. Munic. Eng. 2007, 160, 97–102. [Google Scholar] [CrossRef]
- Nam, H.; Nam, S.I. Child-Friendly City Policies in the Republic of Korea. Child. Youth Serv. Rev. 2018, 94, 545–556. [Google Scholar] [CrossRef]
- Nordström, M. Children’s Views on Child-Friendly Environments in Different Geographical, Cultural, and Social Neighbourhoods. Urban Stud. 2010, 47, 514–528. [Google Scholar] [CrossRef]
- Shadkam, A.; Moos, M. Keeping Young Families in the Centre: A Pathways Approach to Child-Friendly Urban Design. J. Urban Des. 2021, 26, 699–724. [Google Scholar] [CrossRef]
- Aerts, J. Shaping Urbanization for Children: A Handbook on Child-Responsive Urban Planning; UNICEF: New York, NY, USA, 2018; Volume 3, Available online: https://www.unicef.org/reports/shaping-urbanization-children (accessed on 10 December 2024).
- Cui, Y.; Wang, Q.; Zha, G.; Dang, Y.; Duan, X.; Wang, L.; Luo, M. Evaluation of the Accessibility of Children’s Spaces at the Community Scale: The Case Study of Hangzhou. ISPRS Int. J. Geo-Inf. 2024, 13, 55. [Google Scholar] [CrossRef]
- Yoo, D.-U.; Lee, S. Neighborhood Sustainability Measure for Preschool Children Based on Proximity to Major Service Amenities. Sustainability 2020, 12, 1712. [Google Scholar] [CrossRef]
- Xiao, Y. Study on the Spatial Distribution and Utilization of Children’s Public Service Facilities in Foshan City Based on Big Data. In Proceedings of the Information Technology and Mechatronics Engineering Conference (ITOEC), Chongqing, China, 15–17 September 2023; pp. 1457–1461. [Google Scholar] [CrossRef]
- Kwon, E.-K.; Yoon, C.-J. A Study on the Spatial Distribution of Elementary After-School Care Facilities: Focused on Daegu Metropolitan. Youth Facil. Environ. 2024, 22, 2539. Available online: https://www.earticle.net/Article/A443184 (accessed on 15 December 2024).
- Lee, J. An Analysis of Infrastructure Supply for Childcare Centers and Kindergartens in the Era of Low Birth Rates. Childcare Policy Forum 2023, 78, 36–48. [Google Scholar]
- Ryou, B.; Gim, J. A Study on the Physical Accessibility of Child Care Service Facilities: Focused on the Vulnerable Residential Area. Korean J. Soc. Welf. Stud. 2022, 53, 177–205. [Google Scholar] [CrossRef]
- Altintas, E.; Sullivan, O. Fifty Years of Change Updated: Cross-National Gender Convergence in Housework. Demogr. Res. 2016, 35, 455–470. [Google Scholar] [CrossRef]
- Boesch, T.; Grunewald, R.; Chandler, S. Pandemic Pushes Mothers of Young Children Out of the Labor Force; Federal Reserve Bank of Minneapolis: Minneapolis, MN, USA, 2021; Available online: https://www.minneapolisfed.org/article/2021/pandemic-pushes-mothers-of-young-children-out-of-the-labor-force (accessed on 10 January 2025).
- Choi, Y. Public Discourse on the Public Nature of Childcare Services and Related Issues; Presented at the Childcare Policy Forum of the Presidential Committee on Aging Society and Population Policy: Seoul, Republic of Korea, 2022; Available online: https://youtu.be/RYR5dGVTfW8?si=dHuGuRLEvDOj3iq1 (accessed on 2 January 2025).
- Jang, S.J.; Song, D.; Baek, K. A Critical Analysis of Elementary Care Policy: Focusing on Experiences of After-school Cooperative Childcare Participants. Crit. Soc. Welf. Policy 2019, 62, 251–287. [Google Scholar] [CrossRef]
- Kim, S.; Choi, Y. Supply of Elementary After-school Care Services and Women’s Labor Market Participation. Korean J. Fam. Soc. Work. 2024, 71, 141–172. [Google Scholar] [CrossRef]
- Blumenberg, E.; Yao, Z.; Wander, M. Variation in Child Care Access across Neighborhood Types: A Two-Step Floating Catchment Area (2SFCA) Approach. Appl. Geogr. 2023, 158, 103054. [Google Scholar] [CrossRef]
- Breunig, R.; Weiss, A.; Yamauchi, C.; Gong, X.; Mercante, J. Child Care Availability, Quality and Affordability: Are Local Problems Related to Labour Supply? Econ. Rec. 2011, 87, 109–124. [Google Scholar] [CrossRef]
- Chevalier, A.; Viitanen, T.K. The Causality between Female Labour Force Participation and the Availability of Childcare. Appl. Econ. Lett. 2002, 9, 915–918. [Google Scholar] [CrossRef]
- Yeom, C.-H.; Kang, H.-M.; Park, Y.-N. A Study on Business Model and Support Measures for Creating and Operating Child-Friendly Residential Spaces: Focusing on Small-Scale Public Rental Housing; Architectural & Urban Research Institute: Sejong-si, Republic of Korea, 2022; Available online: https://www.auri.re.kr/publicationFileDirect.es?bid=research&list_no=1931&seq=1 (accessed on 10 December 2024).
- Chen, Z.; Liu, Q.; Li, M.; Xu, D. A New Strategy for Planning Urban Park Green Spaces by Considering Their Spatial Accessibility and Distributional Equity. Forests 2024, 15, 570. [Google Scholar] [CrossRef]
- Jang, K.M.; Kim, J.; Lee, H.-Y.; Cho, H.; Kim, Y. Urban Green Accessibility Index: A Measure of Pedestrian-Centered Accessibility to Every Green Point in an Urban Area. ISPRS Int. J. Geo-Inf. 2020, 9, 586. [Google Scholar] [CrossRef]
- Lee, J.; Miller, H.J. Analyzing Collective Accessibility Using Average Space-Time Prisms. Transp. Res. Part D Transp. Environ. 2019, 69, 250–264. [Google Scholar] [CrossRef]
- Wang, R.; Wang, Y.; Li, N. Revealing Disaster Dynamics and Disparities in Urban Facility Accessibility Using an Improved Utilization-Based Metric. Cities 2024, 144, 104636. [Google Scholar] [CrossRef]
- Zhu, H.; Li, J.; Yuan, Z.; Li, J. Bibliometric Analysis of Spatial Accessibility from 1999–2022. Sustainability 2023, 15, 13399. [Google Scholar] [CrossRef]
- Weng, M.; Ding, N.; Li, J.; Jin, X.; Xiao, H.; He, Z.; Su, S. The 15-Minute Walkable Neighborhoods: Measurement, Social Inequalities, and Implications for Building Healthy Communities in Urban China. J. Transp. Health 2019, 13, 259–273. [Google Scholar] [CrossRef]
- Mostafavi, F.; Piroozi, B.; Mosquera, P.; Majdzadeh, R.; Moradi, G. Assessing Horizontal Equity in Health Care Utilization in Iran: A Decomposition Analysis. BMC Public Health 2020, 20, 914. [Google Scholar] [CrossRef]
- Chen, Z.; Yeh, A.G.-O. Accessibility Inequality and Income Disparity in Urban China: A Case Study of Guangzhou. Ann. Am. Assoc. Geogr. 2020, 109, 121–141. [Google Scholar] [CrossRef]
- Geurs, K.T.; van Wee, B. Accessibility Evaluation of Land-Use and Transport Strategies: Review and Research Directions. J. Transp. Geogr. 2004, 12, 127–140. [Google Scholar] [CrossRef]
- Hamid, J.A.; Juni, M.H.; Manaf, R.A.; Ismail, S.N.S.; Lim, P.Y. Spatial Accessibility of Primary Care in the Dual Public–Private Health System in Rural Areas, Malaysia. Int. J. Environ. Res. Public Health 2023, 20, 3147. [Google Scholar] [CrossRef]
- Xing, L.; Chen, Q.; Liu, Y.; He, H. Evaluating the Accessibility and Equity of Urban Health Resources Based on Multi-Source Big Data in High-Density City. Sustain. Cities Soc. 2024, 100, 105049. [Google Scholar] [CrossRef]
- Xu, H.; Zhao, J.; Yu, X. A Community-Oriented Accessibility Index of Public Health Service Facilities: A Case Study of Wuchang District, Wuhan, China. Sustainability 2023, 15, 10870. [Google Scholar] [CrossRef]
- Liu, B.; Qiu, N.; Zhang, T. Accessibility of Elderly Care Facilities Based on Social Stratification: A Case Study in Tianjin, China. Sustainability 2023, 15, 1507. [Google Scholar] [CrossRef]
- Liu, L.; Lyu, H.; Zhao, Y.; Zhou, D. An Improved Two-Step Floating Catchment Area (2SFCA) Method for Measuring Spatial Accessibility to Elderly Care Facilities in Xi’an, China. Int. J. Environ. Res. Public Health 2022, 19, 11465. [Google Scholar] [CrossRef]
- Liu, L.; Zhao, Y.; Lyu, H.; Chen, S.; Tu, Y.; Huang, S. Spatial Accessibility and Equity Evaluation of Medical Facilities Based on Improved 2SFCA: A Case Study in Xi’an, China. Int. J. Environ. Res. Public Health 2023, 20, 2076. [Google Scholar] [CrossRef] [PubMed]
- Chen, P.; Jian, I.Y.; Zhang, L.; Siu, K.W.M.; Liu, J.; Liu, Z.; Chen, X. Towards a Smart Healthy City: A Generalised Flow-Based 2SFCA Method for Incorporating Actual Mobility Data in Healthcare Accessibility Evaluation. Travel Behav. Soc. 2024, 34, 100706. [Google Scholar] [CrossRef]
- Li, Z.; Fan, Z.; Song, Y.; Chai, Y. Assessing Equity in Park Accessibility Using a Travel Behavior-Based G2SFCA Method in Nanjing, China. J. Transp. Geogr. 2021, 96, 103179. [Google Scholar] [CrossRef]
- Li, L.; Du, Q.; Ren, F.; Ma, X. Assessing Spatial Accessibility to Hierarchical Urban Parks by Multi-Types of Travel Distance in Shenzhen, China. Int. J. Environ. Res. Public Health 2019, 16, 1038. [Google Scholar] [CrossRef] [PubMed]
- Pei, Z.; Guo, P.; Chen, Q.; Li, J.; Liu, Z.; Sun, Y.; Zhang, X. An Improved Multi-Mode Two-Step Floating Catchment Area Method for Measuring Accessibility of Urban Parks in Tianjin, China. Sustainability 2022, 14, 11592. [Google Scholar] [CrossRef]
- Rong, P.; Zheng, Z.; Alimohammadi, A. A User-Based Approach for Assessing Spatial Equity of Attractiveness and Accessibility to Alternative Urban Parks. Geo-Spat. Inf. Sci. 2024, 27, 487–504. [Google Scholar] [CrossRef]
- Fransen, K.; Neutens, T.; De Maeyer, P.; Deruyter, G. A Commuter-Based Two-Step Floating Catchment Area Method for Measuring Spatial Accessibility of Daycare Centers. Health Place 2015, 32, 65–73. [Google Scholar] [CrossRef]
- Ryu, Y.; Kim, K. Assessment of Spatial Equity in Accessibility to Public Sports Facilities in Seoul: Focusing on Spatial Analysis. J. Korean Soc. Sports Sci. 2023, 62, 363–376. Available online: https://www.scribd.com/document/695222305/ (accessed on 10 December 2024).
- Song, L.; Kong, X.; Cheng, P. Supply-Demand Matching Assessment of the Public Service Facilities in 15-Minute Community Life Circle Based on Residents’ Behaviors. Cities 2024, 144, 104637. [Google Scholar] [CrossRef]
- Dong, J.; Wang, Y.; Yang, Y.; Luo, X.; Wang, L. A Multi-Level Framework for Assessing the Spatial Equity of Urban Public Space towards SDG 11.7.1: A Case Study in Beijing. Appl. Geogr. 2023, 161, 103142. [Google Scholar] [CrossRef]
- Guo, Y.; Chan, C.H.; Yip, P.S.F. Spatial Variation in Accessibility of Libraries in Hong Kong. Libr. Inf. Sci. Res. 2017, 39, 319–329. [Google Scholar] [CrossRef]
- Li, Y.; Lin, Y.; Geertman, S.; Hooimeijer, P.; Xu, W. Accessibility-Based Equity of Public Facilities: A Case Study in Xiamen, China. Appl. Spat. Anal. Policy 2021, 14, 947–968. [Google Scholar] [CrossRef]
- Luo, W.; Wang, F. Measures of Spatial Accessibility to Health Care in a GIS Environment: Synthesis and a Case Study in the Chicago Region. Environ. Plan. B Plan. Des. 2003, 30, 865–884. [Google Scholar] [CrossRef] [PubMed]
- Luo, W.; Whippo, T. Variable Catchment Sizes for the Two-Step Floating Catchment Area (2SFCA) Method: A Commuter-Based Two-Step Floating Catchment Area Method for Measuring Spatial Accessibility of Daycare Centers. Health Place 2012, 18, 789–795. [Google Scholar] [CrossRef] [PubMed]
- Shao, Y.; Luo, W. Supply-Demand Adjusted Two-Steps Floating Catchment Area (SDA-2SFCA) Model for Measuring Spatial Access to Health Care. Soc. Sci. Med. 2022, 296, 114727. [Google Scholar] [CrossRef]
- Chin, M.H.; King, P.T.; Jones, R.G.; Jones, B.; Ameratunga, S.N.; Muramatsu, N.; Derrett, S. Lessons for Achieving Health Equity: Comparing Aotearoa/New Zealand and the United States. Health Policy 2018, 122, 837–853. [Google Scholar] [CrossRef]
- Dadashpoor, H.; Rostami, F.; Alizadeh, B. Is Inequality in the Distribution of Urban Facilities Inequitable? Exploring a Method for Identifying Spatial Inequity in an Iranian City. Cities 2016, 52, 159–172. [Google Scholar] [CrossRef]
- Rong, P.; Zheng, Z.; Kwan, M.-P.; Qin, Y. Evaluation of the Spatial Equity of Medical Facilities Based on Improved Potential Model and Map Service API: A Case Study in Zhengzhou, China. Appl. Geogr. 2020, 119, 102192. [Google Scholar] [CrossRef]
- Castanho, R.; Loures, L.; Fernandez, J.; Pozo, L. Identifying Critical Factors for Success in Cross Border Cooperation (CBC) Development Projects. Habitat Int. 2018, 72, 92–99. [Google Scholar] [CrossRef]
- Long, H.; Tu, S.; Ge, D.; Li, T.; Liu, Y. The Allocation and Management of Critical Resources in Rural China under Restructuring: Problems and Prospects. J. Rural. Stud. 2016, 47, 392–412. [Google Scholar] [CrossRef]
- Naranjo Gómez, J.; Loures, L.; Castanho, R.; Cabezas, J.; Panagopoulos, T. Assessing the Feasibility of GIS Multimethod Approach to Ascertain Territorial Accessibility to Hemodynamics Rooms in Spain Mainland. Habitat Int. 2018, 71, 22–28. [Google Scholar] [CrossRef]
- Yu, P.; Chen, Y.; Xu, Q.; Zhang, S.; Yung, E.H.K.; Chan, E.H.W. Embedding of Spatial Equity in a Rapidly Urbanising Area: Walkability and Air Pollution Exposure. Cities 2022, 131, 103942. [Google Scholar] [CrossRef]
- Lucas, K.; van Wee, B.; Maat, K. A Method to Evaluate Equitable Accessibility: Combining Ethical Theories and Accessibility-Based Approaches. Transportation 2016, 43, 473–490. [Google Scholar] [CrossRef]
- Mu, L.; Xing, L.; Jing, Y.; Hu, Q. Spatial Optimization of Park Green Spaces by an Improved Two-Step Optimization Model from the Perspective of Maximizing Accessibility Equity. Land 2023, 12, 948. [Google Scholar] [CrossRef]
- Wang, Y.; Liu, Y.; Xing, L.; Zhang, Z. An Improved Accessibility-Based Model to Evaluate Educational Equity: A Case Study in the City of Wuhan. ISPRS Int. J. Geo-Inf. 2021, 10, 458. [Google Scholar] [CrossRef]
- Pennerstorfer, A.; Pennerstorfer, D.; Neumayr, M. Unequal Access to Childcare in Cities: Is Equal Public Funding Sufficient? Urban Stud. 2025, 62, 647–664. [Google Scholar] [CrossRef]
- Pennerstorfer, A.; Pennerstorfer, D. How Small Are Small Markets? Local Market Size for Child Care Services. Reg. Sci. Urban Econ. 2019, 77, 340–355. [Google Scholar] [CrossRef]
- Pennerstorfer, A.; Pennerstorfer, D. Inequalities in Spatial Accessibility of Childcare: The Role of Non-Profit Providers. J. Soc. Policy 2021, 50, 122–147. [Google Scholar] [CrossRef]
- Lee, J.; Jang, Y.J. Equal Access to Early Childhood Education in South Korea Using the Geographic Information System. Int. J. Early Years Educ. 2017, 25, 171–189. [Google Scholar] [CrossRef]
- Kang, H.; Kang, J.; Kim, N.; Yoon, J.; Han, S.; Choi, I.; Lee, S.; Lee, J.; Cho, S.; Kwon, M.; et al. Building Spatial Model for Safety Nets for Childcare: Fostering Healthy Child Development in Neighborhoods; Architecture and Urban Research Institute, Cooperative Research Series 24-24-01; National Research Council for Economics, Humanities and Social Sciences: Sejong, Republic of Korea, 2024. [Google Scholar]
- Smart Seoul Map. Seoul Public Spatial Information Portal; Modified by the Author. Available online: https://map.seoul.go.kr/global/ (accessed on 5 March 2025).
- Seongbuk-gu Office. Official Website of Seongbuk-gu; Modified by the Author. Available online: https://www.sb.go.kr/www/contents.do?key=5962 (accessed on 5 March 2025).
- Seoul Institute. Current Status and Improvement Directions for Low-Rise Residential Areas in Seoul; Seoul Institute: Seoul, Republic of Korea, 2016; Available online: https://www.si.re.kr/node/57461 (accessed on 17 January 2025).
- Neutens, T. Accessibility, Equity and Health Care: Review and Research Directions for Transport Geographers. J. Transp. Geogr. 2015, 43, 14–27. [Google Scholar] [CrossRef]
- Seo, I.; Woo, C.; Ki, Y. Analysis of Regional Happiness Inequality Levels Using the Gini Coefficient. J. Local Adm. Stud. 2016, 30, 109–137. [Google Scholar] [CrossRef]
- Park, R.K. An Analysis of Degree of Cargo Concentration at Korean Ports Using the Gini Coefficient and Lorenz Curve. J. Korea Trade 2002, 27, 285–304. [Google Scholar]
- Mishra, P.S.; Sinha, D.; Kumar, P.; Srivastava, S. Spatial Inequalities in Skilled Birth Attendance in India: A Spatial-Regional Model Approach. BMC Public Health 2022, 22, 79. [Google Scholar] [CrossRef] [PubMed]
- Anselin, L. Local Indicators of Spatial Association—LISA. Geogr. Anal. 1995, 27, 93–184. [Google Scholar] [CrossRef]
- Seoul Open Data Plaza. Seongbuk-gu Childcare Center Information; Modified by the Author. Available online: https://data.seoul.go.kr (accessed on 17 November 2024).
- Fuller, B.; Liang, X. The Unfair Search for Child Care: Working Moms, Poverty, and the Unequal Supply of Preschools across America; Harvard University: Cambridge, MA, USA, 1993. Available online: https://eric.ed.gov/?id=ED363430 (accessed on 1 December 2024).
- Liang, H.; Yan, Q.; Yan, Y.; Zhang, Q. Using an Improved 3SFCA Method to Assess Inequities Associated with Multimodal Accessibility to Green Spaces Based on Mismatches Between Supply and Demand in the Metropolitan of Shanghai, China. Sustain. Cities Soc. 2023, 91, 104456. [Google Scholar] [CrossRef]
- Jansson, M.; Herbert, E.; Zalar, A.; Johansson, M. Child-Friendly Environments—What, How and by Whom? Sustainability 2022, 14, 4852. [Google Scholar] [CrossRef]
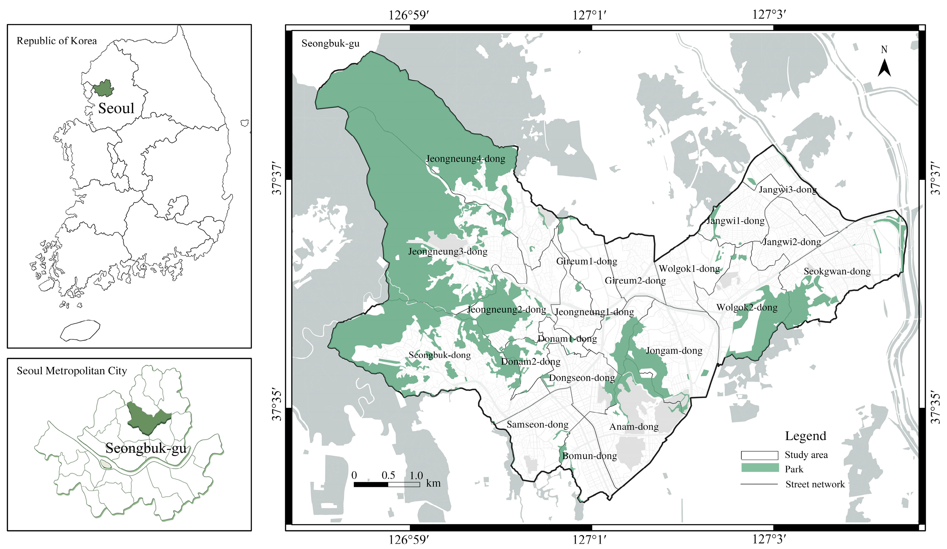
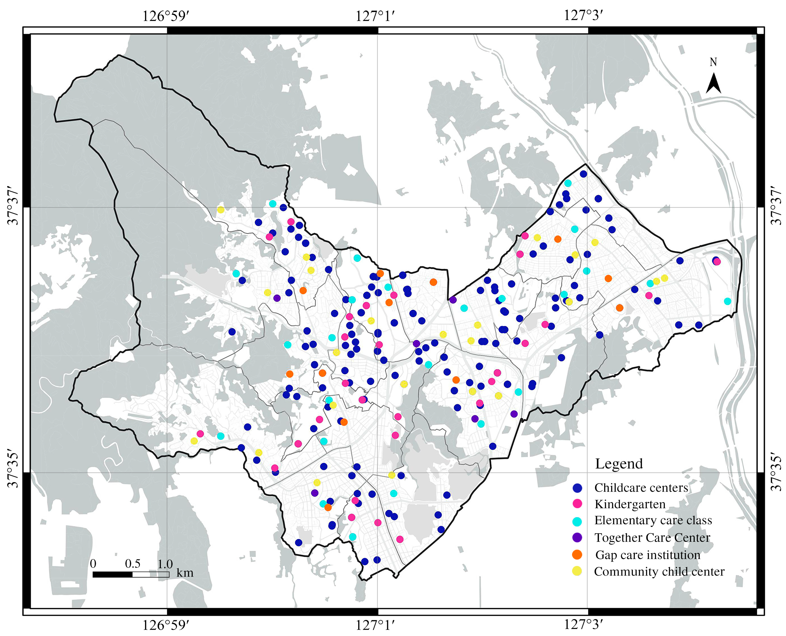

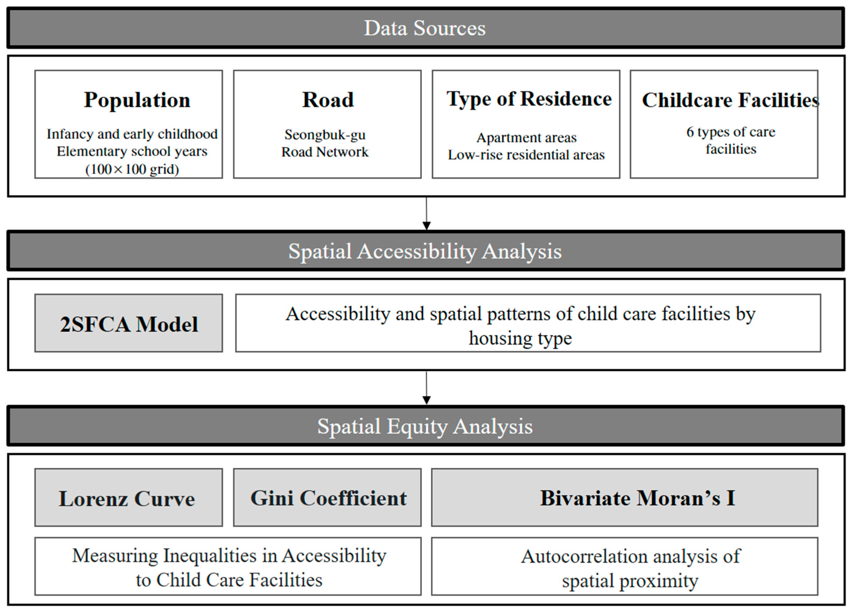
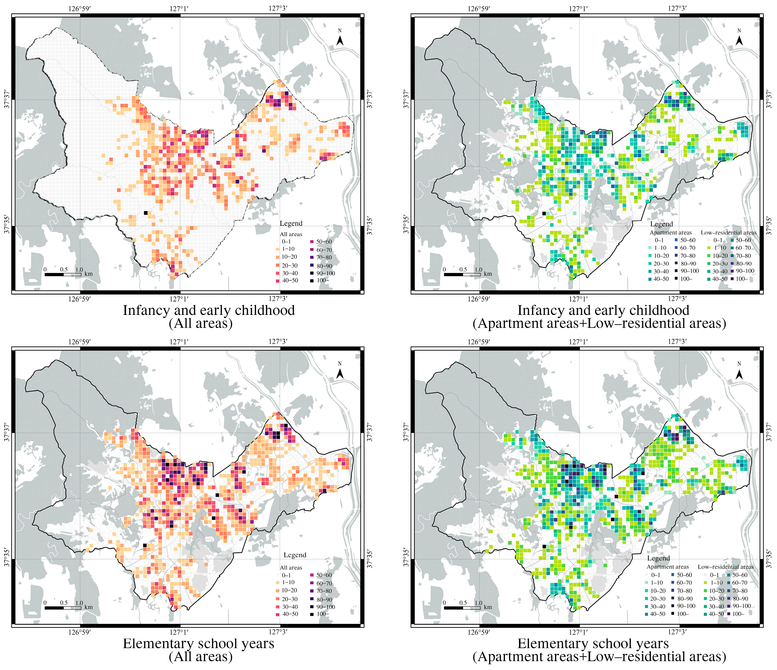

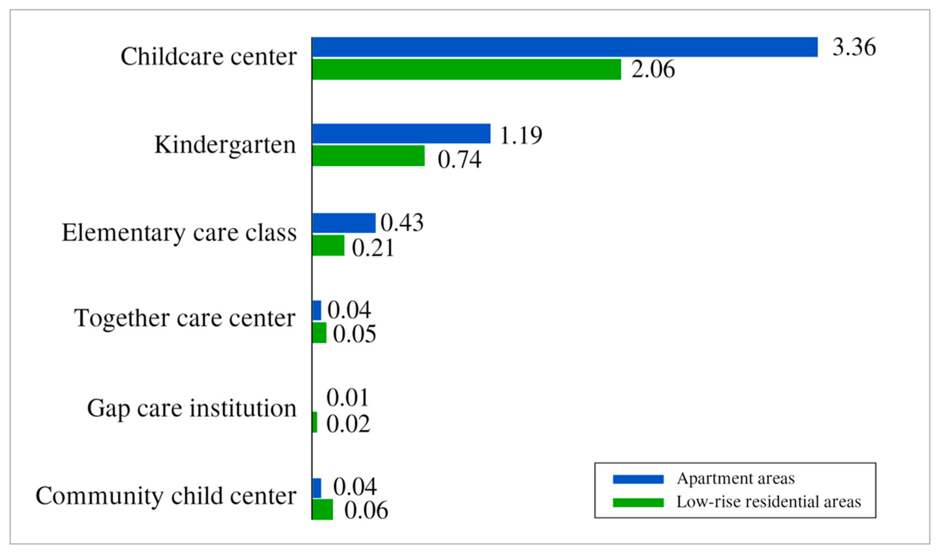
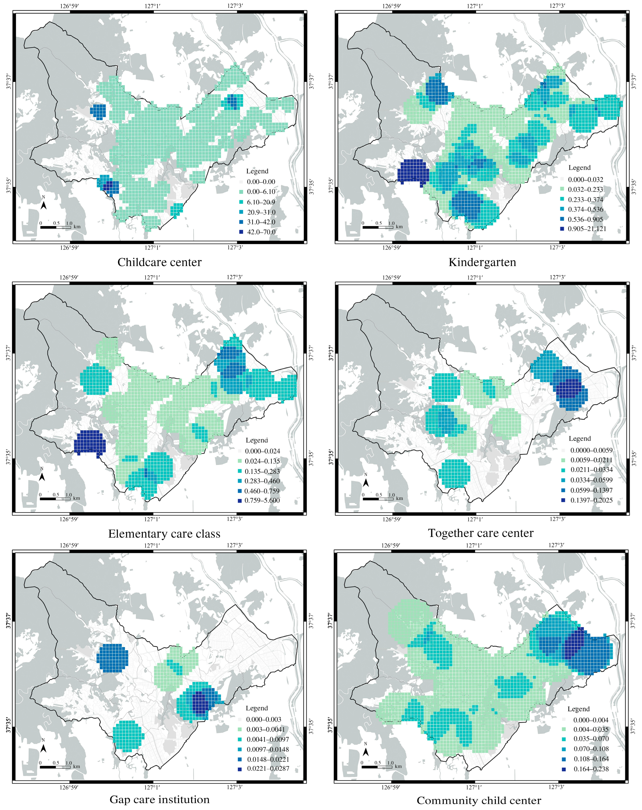
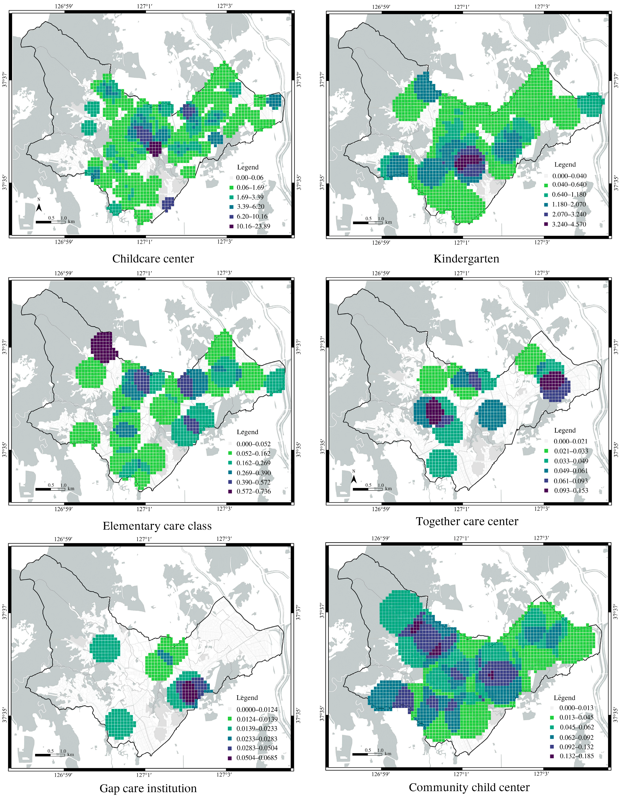
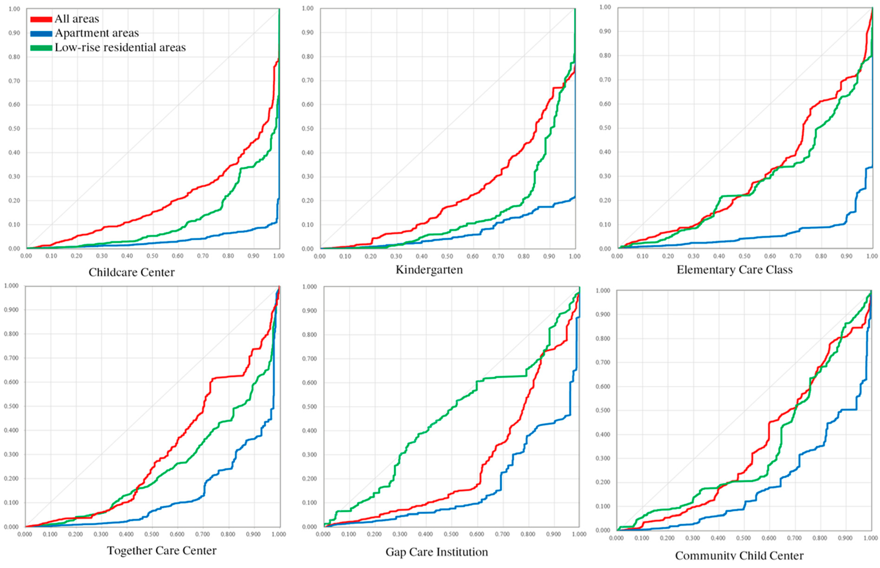
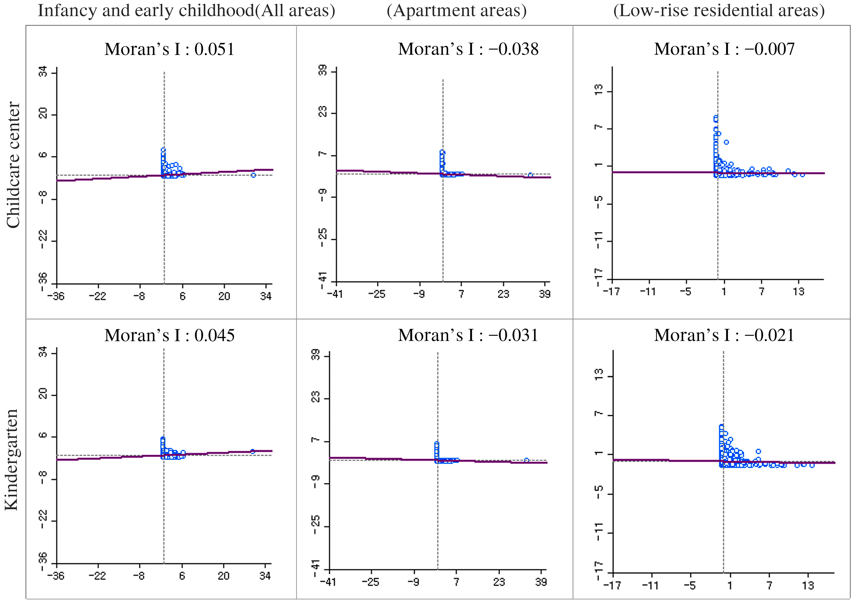
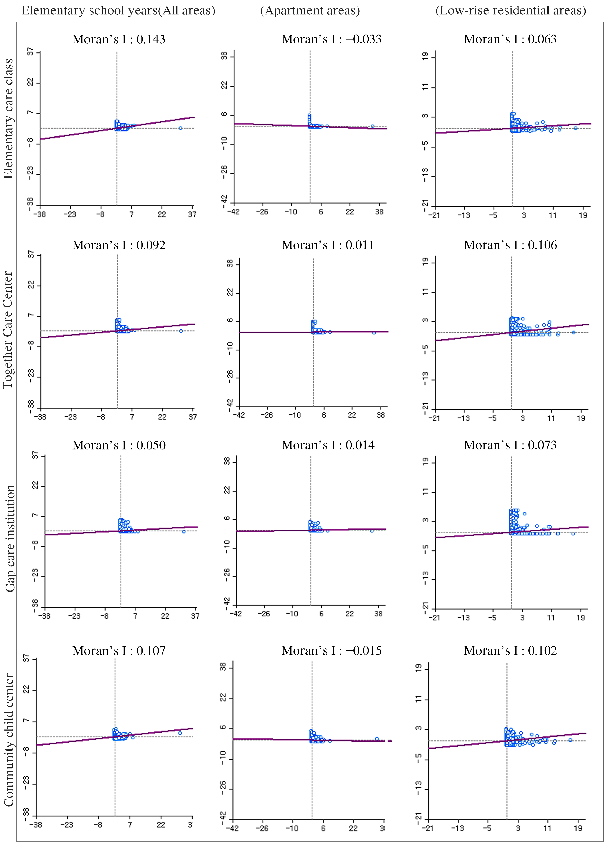

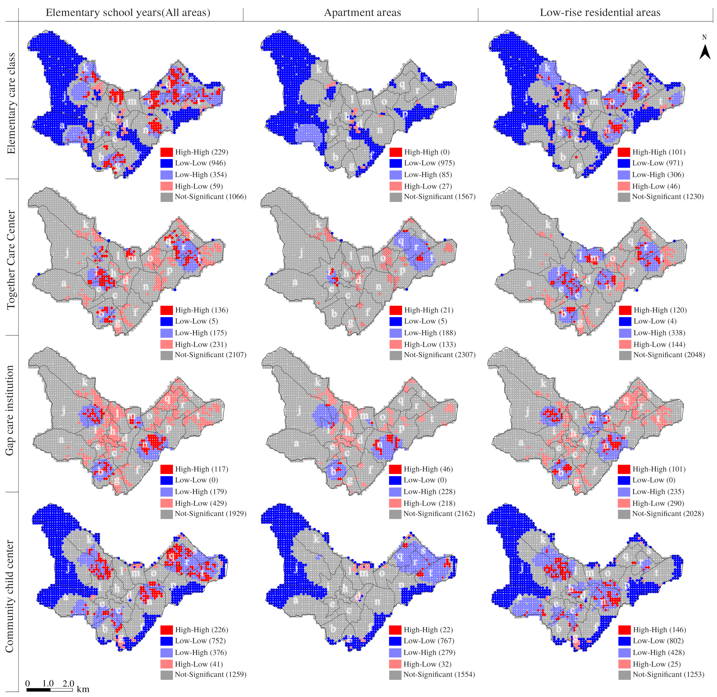
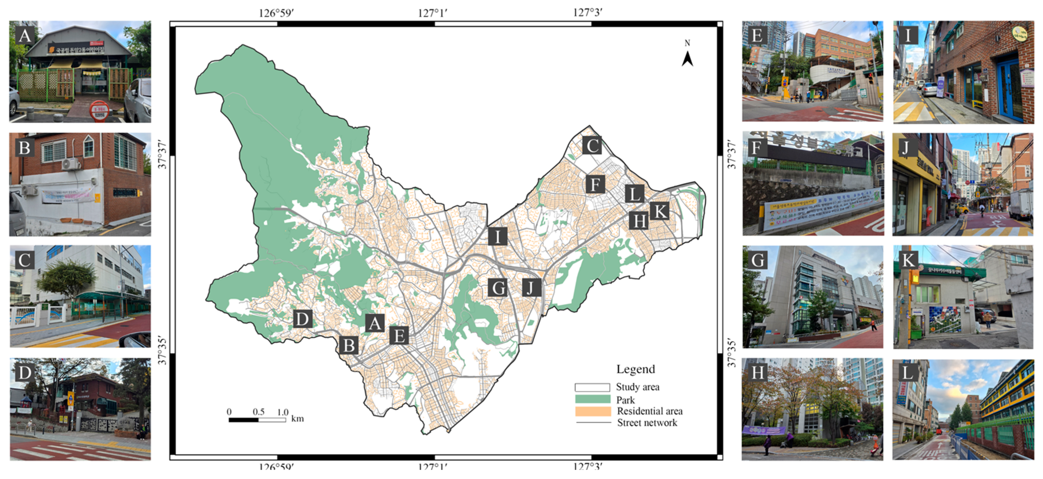
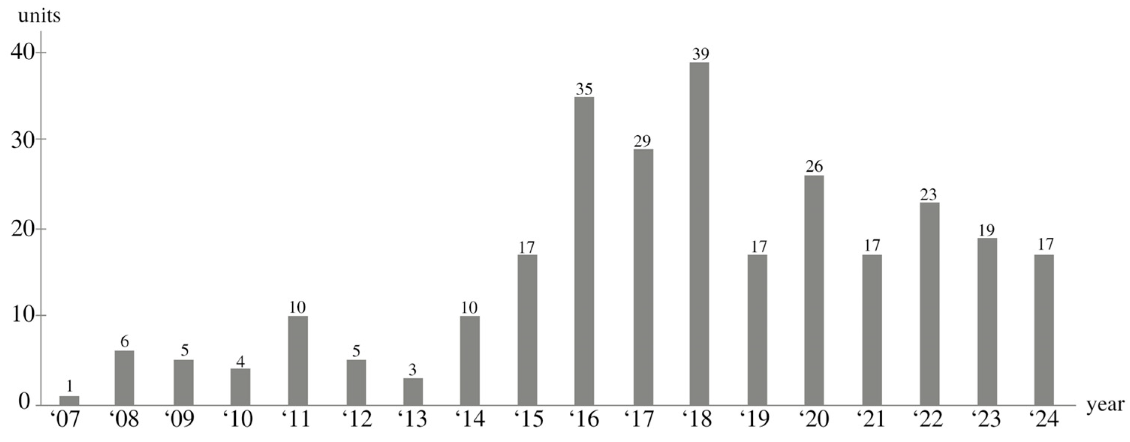
| Division | Total Population | Apartment Population | Low-Rise Residential Population |
|---|---|---|---|
| Infancy and early childhood | 11,086 | 7083 | 4003 |
| Elementary school years | 16,908 | 10,864 | 6044 |
| Total | 27,994 | 17,947 | 10,047 |
| Division | Facility Name | Affiliation Department | Location |
|---|---|---|---|
| Infancy and early childhood | Childcare center | Ministry of Health and Welfare | Community |
| Kindergarten | Ministry of Education | Community | |
| Elementary school years | Elementary-care class | Ministry of Education | School |
| Together care center | Ministry of Health and Welfare | Community | |
| Gap care institution | Community | ||
| Community child center | Local government | Community |
| Division | Facility Name | Specific Facilities | Locations (Units) | Capacity | Minimum Standard (Minutes) | Distance Conversion (m) | |
|---|---|---|---|---|---|---|---|
| Minimum (People) | Maximum (People) | ||||||
| Infancy and early childhood | Childcare centers | Home-based | 44 | 13 | 20 | 5 | 250 |
| Public | 88 | 16 | 120 | ||||
| Private | 33 | 21 | 143 | ||||
| Workplace | 6 | 47 | 100 | ||||
| Cooperative | 2 | 19 | 30 | ||||
| Etc. | 9 | 30 | 99 | ||||
| Kindergarten | Public (single-family) | 3 | 50 | 83 | 5~10 | 500 | |
| Public (annexed) | 13 | 19 | 60 | ||||
| Private (corporate) | 16 | 23 | 174 | ||||
| Private (signed) | 14 | 10 | 240 | ||||
| Elementary school years | Elementary-care class | Public | 24 | 28 | 167 | 10~15 | 500 |
| Together care center | - | 12 | 20 | 35 | 10~15 | 500 | |
| Gap care institution | - | 7 | 10 | 10 | 10~15 | 500 | |
| Community child center | - | 23 | 36 | 49 | 10~15 | 750 | |
| Division | Area (m2) | Ratio (%) |
|---|---|---|
| Apartment area | 360,471.48 | 39.2 |
| Low-rise residential area | 559,031.76 | 60.8 |
| Total | 919,503.24 | 100.0 |
| Classification | Type | Meaning |
|---|---|---|
| Positive spatial correlation | H-H (High–High) | Areas with high values tend to have neighboring areas with high values |
| L-L (Low–Low) | Areas with low values tend to have neighboring areas with low values | |
| Negative spatial correlation | H-L (High–Low) | Areas with high values tend to have neighboring areas with low values |
| L-H (Low–High) | Areas with low values tend to have neighboring areas with high values |
| Division | Childcare Center | Kindergarten | Elementary-Care Class | Together Care Center | Gap Care Institution | Community Child Center |
|---|---|---|---|---|---|---|
| Apartment areas | 108 (59.3%) | 16 (34.8%) | 7 (29.1%) | 3 (25%) | 2 (28.5%) | 7 (28.5%) |
| Low-rise residential areas | 74 (40.7%) | 30 (65.2%) | 17 (70.9%) | 9 (75%) | 5 (71.5%) | 16 (71.5%) |
| All areas | 182 | 46 | 24 | 12 | 7 | 23 |
| Child Population | Infancy and Early Childhood | Elementary School Years | ||
|---|---|---|---|---|
| Apartment Areas | Low-Rise Residential Areas | Apartment Areas | Low-Rise Residential Areas | |
| Areas with no population | 87.42% (2320 grid) | 86.32% (2291 grid) | 85.61% (2272 grid) | 81.50% (2163 grid) |
| Areas with a population distribution of 1–50 children | 11.83% (314 grid) | 13.13% (350 grid) | 12.40% (329 grid) | 17.75% (471 grid) |
| Areas with a population distribution of more than 50 children | 0.75% (20 grid) | 0.49% (13 grid) | 2.0% (53 grid) | 0.75% (20 grid) |
| Division | Infancy and Early Childhood | Elementary School Years | ||||||||||
|---|---|---|---|---|---|---|---|---|---|---|---|---|
| Childcare Center | Kindergarten | Elementary-Care Class | Together Care Center | Gap Care Institution | Community Child Center | |||||||
| Range | Result | Range | Result | Range | Result | Range | Result | Range | Result | Range | Result | |
| I | 0.000–0.024 | 1348 (50.79) | 0.000–0.024 | 1137 (42.84) | 0.000–0.019 | 1318 (49.66) | 0.000–0.004 | 1938 (73.02) | 0.000–0.002 | 2245 (84.59) | 0.000–0.002 | 816 (30.75) |
| VL | 0.024–0.463 | 866 (32.63) | 0.024–0.155 | 790 (29.77) | 0.019–0.047 | 353 (13.30) | 0.004–0.012 | 191 (7.2) | 0.002–0.003 | 61 (2.30) | 0.002–0.016 | 686 (25.85) |
| L | 0.463–1.173 | 337 (12.70) | 0.155–0.287 | 371 (13.98) | 0.047–0.087 | 513 (19.33) | 0.012–0.018 | 305 (11.49) | 0.003–0.006 | 121 (4.56) | 0.016–0.025 | 547 (20.61) |
| M | 1.173–2.581 | 69 (2.60) | 0.287–0.580 | 287 (10.81) | 0.087–0.119 | 296 (11.15) | 0.018–0.031 | 95 (3.58) | 0.006–0.011 | 98 (3.69) | 0.025–0.034 | 448 (16.88) |
| H | 2.581–4.037 | 17 (0.64) | 0.580–0.920 | 1 (0.04) | 0.119–0.154 | 105 (3.96) | 0.031–0.045 | 46 (1.73) | 0.011–0.015 | 97 (3.65) | 0.034–0.043 | 114 (4.30) |
| VH | 4.037–5.444 | 17 (0.64) | 0.920–1.214 | 68 (2.56) | 0.154–0.218 | 69 (2.60) | 0.045–0.072 | 79 (2.98) | 0.015–0.020 | 32 (1.21) | 0.043–0.063 | 43 (1.62) |
| Division | Childcare Center | Kindergarten | Elementary-Care Class | Together Care Center | Gap Care Institution | Community Child Center |
|---|---|---|---|---|---|---|
| All areas | 0.550 | 0.500 | 0.344 | 0.451 | 0.426 | 0.305 |
| Apartment areas | 0.854 | 0.823 | 0.792 | 0.623 | 0.523 | 0.544 |
| Low-rise residential areas | 0.658 | 0.612 | 0.407 | 0.357 | 0.085 | 0.305 |
| Division | Childcare Center | Kindergarten | Elementary-Care Class | Together Care Center | Gap Care Institution | Community Child Center |
|---|---|---|---|---|---|---|
| All areas | 0.551 | 0.404 | 0.245 | 0.288 | 0.321 | 0.221 |
| Apartment areas | 0.571 | 0.505 | 0.562 | 0.515 | 0.463 | 0.518 |
| Low-rise residential areas | 0.619 | 0.427 | 0.324 | 0.342 | 0.165 | 0.066 |
| Division | Childcare Center | Kindergarten | Elementary-Care Class | Together Care Center | Gap Care Institution | Community Child Center |
|---|---|---|---|---|---|---|
| All areas | 0.051 | 0.045 | 0.143 | 0.092 | 0.050 | 0.107 |
| Apartment areas | −0.038 | −0.031 | −0.033 | 0.011 | 0.014 | −0.015 |
| Low-rise residential areas | −0.007 | −0.021 | 0.063 | 0.106 | 0.073 | 0.102 |
Disclaimer/Publisher’s Note: The statements, opinions and data contained in all publications are solely those of the individual author(s) and contributor(s) and not of MDPI and/or the editor(s). MDPI and/or the editor(s) disclaim responsibility for any injury to people or property resulting from any ideas, methods, instructions or products referred to in the content. |
© 2025 by the authors. Published by MDPI on behalf of the International Society for Photogrammetry and Remote Sensing. Licensee MDPI, Basel, Switzerland. This article is an open access article distributed under the terms and conditions of the Creative Commons Attribution (CC BY) license (https://creativecommons.org/licenses/by/4.0/).
Share and Cite
Kang, S.; Lee, G. Assessing Accessibility and Equity in Childcare Facilities Through 2SFCA: Insights from Housing Types in Seongbuk-gu, Seoul. ISPRS Int. J. Geo-Inf. 2025, 14, 247. https://doi.org/10.3390/ijgi14070247
Kang S, Lee G. Assessing Accessibility and Equity in Childcare Facilities Through 2SFCA: Insights from Housing Types in Seongbuk-gu, Seoul. ISPRS International Journal of Geo-Information. 2025; 14(7):247. https://doi.org/10.3390/ijgi14070247
Chicago/Turabian StyleKang, Sunju, and Gunwon Lee. 2025. "Assessing Accessibility and Equity in Childcare Facilities Through 2SFCA: Insights from Housing Types in Seongbuk-gu, Seoul" ISPRS International Journal of Geo-Information 14, no. 7: 247. https://doi.org/10.3390/ijgi14070247
APA StyleKang, S., & Lee, G. (2025). Assessing Accessibility and Equity in Childcare Facilities Through 2SFCA: Insights from Housing Types in Seongbuk-gu, Seoul. ISPRS International Journal of Geo-Information, 14(7), 247. https://doi.org/10.3390/ijgi14070247






