Analysis of Walkable Street Networks by Using the Space Syntax and GIS Techniques: A Case Study of Çankırı City
Abstract
1. Introduction
2. Study Area
3. Materials and Methods
3.1. Space Syntax
3.2. Methodology
4. Results
4.1. Space Syntax Analysis
4.2. GIS Analysis
5. Discussion
6. Conclusions
Funding
Data Availability Statement
Conflicts of Interest
References
- Barthelemy, M. From Paths to Blocks: New Measures for Street Patterns. Environ. Plan. B Urban Anal. City Sci. 2017, 44, 256–271. [Google Scholar] [CrossRef]
- Chan, S.H.Y.; Donner, R.V.; Lämmer, S. Urban Road Networks—Spatial Networks with Universal Geometric Features? A Case Study on Germany’s Largest Cities. Eur. Phys. J. B. 2011, 84, 563–577. [Google Scholar] [CrossRef]
- Gudmundsson, A.; Mohajeri, N. Entropy and Order in Urban Street Networks. Sci. Rep. 2013, 3, 1–8. [Google Scholar] [CrossRef] [PubMed]
- Jiang, B.; Claramunt, C. A Structural Approach to the Model Generalization of an Urban Street Network. GeoInformatica 2004, 8, 157–171. [Google Scholar] [CrossRef]
- Louf, R.; Barthelemy, M. A typology of Street Patterns. J. R. Soc. Interface 2014, 11, 20140924. [Google Scholar] [CrossRef]
- Evcil, N.A. Herkes için Tasarım Evrensel Tasarım; Boğaziçi Yayınları: İstanbul, Turkey, 2014. [Google Scholar]
- Kaplan, H. Kentsel Ulaşım Planlamasında Erişilebilirlik Yeri ve Önemi. Plan. Derg. 1989, 89, 8–14. [Google Scholar]
- Ak, A. Urban Form and Walkability: The Assesment of Walkability Capacity of Ankara. Ph.D. Thesis, City and Regional Planning, ODTÜ, Ankara, Turkey, 2018. [Google Scholar]
- D’Alessandro, D.; Appolloni, L.; Capasso, L. How walkable is the city? Application of the Walking Suitability Index of the Territory (T-WSI) to the city of Rieti (Lazio Region, Central Italy). Epidemiol. Prev. 2016, 40, 237–242. [Google Scholar]
- Ercan, M.A.; Belge, Z.S. Daha Yaşanabilir Kentler İçin Mikro Ölçek Bir Yürünebilirlik Modeli (1). Metu Jfa 2017, 34, 231–265. [Google Scholar] [CrossRef]
- Lawrence, D.; Engelke, P. How Land Use and Transportation Systems Impact Public Health. A Literature Review of the Relationship between Physical Activity and Built Form; City and Regional Planning Program College of Arhitecture, Georgia Institute of Tehnology: Atlanta, GA, USA, 2000. [Google Scholar]
- Harris, C.W.; Dines, N.T. Time-Saver Standards for Landscape Architecure; McGraw-Hill Publishing: New York, NY, USA, 1998. [Google Scholar]
- Monokrousou, K.; Giannopoulou, M. Interpreting and Predicting Pedestrian Movement in Public Space Through Space Syntax Analysis. Procedia-Soc. Behav. Sci. 2016, 223, 509–514. [Google Scholar] [CrossRef]
- Öztürk Hacar, Ö.; Gülgen, F.; Bilgi, S. Evaluation of the Space Syntax Measures Affecting Pedestrian Density through Ordinal Logistic Regression Analysis. ISPRS Int. J. Geo-Inf. 2020, 9, 589. [Google Scholar] [CrossRef]
- Andrakakou, M.; Keßler, C. Investigating Configurational and Active Centralities: The Example of Metropolitan Copenhagen. Environ. Plan. B Urban Anal. City Sci. 2022, 49, 1949–1966. [Google Scholar] [CrossRef]
- Hillier, B.; Iida, S. Network and Psychological Effects in Urban Movement. Spatial Information Theory: International Conference, COSIT 2005, Ellicottville, NY, USA, 14–18 September 2005. Proceedings 7; Springer: Berlin/Heidelberg, Germany, 2005; pp. 475–490. [Google Scholar]
- Jabbari, M.; Fonseca, F.; Ramos, R. Accessibility and Connectivity Criteria for Assessing Walkability: An application in Qazvin, Iran. Sustainability 2021, 13, 3648. [Google Scholar] [CrossRef]
- Hillier, B.; Hanson, J. The Social Logic of Space; Cambridge University Press (CUP): Cambridge, UK, 1989. [Google Scholar]
- Peponis, J.; Ross, C.; Rashid, M. The Structure of Urban Space, Movement and Co-presence: The case of Atlanta. Geoforum 1997, 28, 341–358. [Google Scholar] [CrossRef]
- Hillier, B.; Burdett, R.; Penn, A. Creating Life: Or, Does Architecture Determine Anything? Archit. Comport. Archit. Behav. 1986, 3, 233–250. [Google Scholar]
- Hillier, B.; Hanson, J. Space Syntax as a Research Programme. Urban Morphol. 1998, 2, 108–110. [Google Scholar]
- Özer, Ö. Relation between Pedestrian Movement and Space–İstanbul Galata Region. Master Thesis, İstanbul Technical University, İstanbul, Turkey, 2006. Available online: http://hdl.handle.net/11527/2297 (accessed on 8 February 2023).
- Hillier, B.; Burdett, R.; Peponis, J.; Penn, A. Creating life: Or, does architecture determine anything? Arch. 8 Comport./Arch. Behav. 1987, 3, 233–250. [Google Scholar]
- Atakara, C.; Allahmoradi, M. Investigating the Urban Spatial Growth by Using Space Syntax and GIS—A Case Study of Famagusta City. ISPRS Int. J. Geo-Inf. 2021, 10, 638. [Google Scholar] [CrossRef]
- Zaleckis, K.; Chmielewski, S.; Kamičaitytė, J.; Grazuleviciute-Vileniske, I.; Lipińska, H. Walkability Compass—A Space Syntax Solution for Comparative Studies. Sustainability 2022, 14, 2033. [Google Scholar] [CrossRef]
- Lamíquiz, P.J.; López-Domínguez, J. Effects of built environment on walking at the neighbourhood scale. A new role for street networks by modelling their configurational accessibility? Transp. Res. Part A Policy Pract. 2015, 74, 148–163. [Google Scholar] [CrossRef]
- Huang, B.X.; Chiou, S.C.; Li, W.Y. Accessibility and street network characteristics of urban public facility spaces: Equity research on parks in Fuzhou city based on GIS and space syntax model. Sustainability 2020, 12, 3618. [Google Scholar] [CrossRef]
- Jiang, B. Axwoman 6.3: An ArcGIS 10.2 Extension for Urban Morphological Analysis; University of Gävle: Geneva, Sweden, 2015; Available online: http://giscience.hig.se/binjiang/Axwoman/ (accessed on 8 February 2023).
- Guo, Z.; Loo, B.P.Y. Pedestrian Environment and Route Choice: Evidence From New York City and Hong Kong. J. Transp. Geogr. 2013, 28, 124–136. [Google Scholar] [CrossRef]
- Ewing, R.; Cervero, R. Travel and The Built Environment: A Meta-Analysis. J. Am. Plan. Assoc. 2010, 76, 265–294. [Google Scholar] [CrossRef]
- Asami, Y.; Kubat, A.S.; Kitagawa, K.; Iida, S.I. Introducing the Third Dimension on Space Syntax: Application on The Historical Istanbul. In Proceedings of the 4th International Space Syntax Symposium, London, UK, 17–19 June 2003; pp. 48.1–48.18. [Google Scholar]
- Srivanit, M.; Kongphunphin, C.; Rinchumphu, D. Exploring the Association of Spatial Capital and Economic Diversity in the Tourist City of Surat Thani, Thailand. ISPRS Int. J. Geo-Inf. 2022, 11, 507. [Google Scholar] [CrossRef]
- Xing, Z.; Guo, W. A New Urban Space Analysis Method Based on Space Syntax and Geographic Information System Using Multisource Data. ISPRS Int. J. Geo-Inf. 2022, 11, 297. [Google Scholar] [CrossRef]
- Türkiye İstatistik Kurumu (TÜİK) Adrese Dayalı Nüfus Kayıt Sistemi Sonuçları. 2022. Available online: https://biruni.tuik.gov.tr/medas/?kn=95&locale=tr (accessed on 20 February 2023).
- Karimi, K. A Configurational Approach to Analytical Urban Design: Space syntax’ methodology. Urban Des. Int. 2012, 17, 297–318. [Google Scholar] [CrossRef]
- Özyılmaz, P. Kentsel Açık Alan Tasarımının Değerlendirilmesi için Mekân Dizimi Yaklaşımı. Master’s Thesis, Gebze Teknik Üniversitesi, Gebze, Turkey, 2009. [Google Scholar]
- Hillier, B.; Penn, A.; Hanson, J.; Grajewski, T.; Xu, J. Natural Movement: Or, Configuration and Attraction in Urban Pedestrian Movement. Environ. Plan. B Plan. Des. 1993, 20, 29–66. [Google Scholar] [CrossRef]
- Alemdar, Ö.; Özkan Özbek, M. Mekân Dizimi ve Yol Bulma Metotları ile Yaya Hareketliliği ve Arazi Kullanımı İlişkisinin Kadıköy Tarihi Merkezi’nde İrdelenmesi. J. Archit. Sci. Appl. 2021, 6, 77–96. [Google Scholar] [CrossRef]
- Dalton, N. Fractional Configurational Analysis and a Solution to the Manhattan Problem. In Proceedings of the Space Syntax 3rd International Symposium, Atlanta, GA, USA, 7–11 May 2001; p. 26. [Google Scholar]
- Turner, A. Angular analysis. In Proceedings of the 3rd international symposium on space syntax, Georgia Institute of Technology, Atlanta, GA, USA, 7–11 May 2001; Volume 30, pp. 30.1–30.12. [Google Scholar]
- Turner, A. From Axial to Road-centre Lines: A New Representation for Space Syntax and a New Model of Route Choice for Transport Network Analysis. Environ. Plan. B Plan. Des. 2007, 34, 539–555. [Google Scholar] [CrossRef]
- Jeong, S.K.; Lee, T.H.; Ban, Y.U. Characteristics of spatial configurations in Pyongyang, North Korea. Habitat Int. 2015, 47, 148–157. [Google Scholar] [CrossRef]
- Xu, Y.; Rollo, J.; Esteban, Y. Evaluating Experiential Qualities of Historical Streets in Nanxun Canal Town through a Space Syntax Approach. Buildings 2021, 11, 544. [Google Scholar] [CrossRef]
- Özbek, M. Fizik Mekân Kurgularının Sosyal İlişkiler Üzerinden Arnavutköy Yerleşimi Bütününde Mekân Dizimi (Space Syntax) Yöntemi ile İncelenmesi. Ph.D. Thesis, Mimar Sinan Güzel Sanatlar Üniversitesi, İstanbul, Turkey, 2007. Available online: https://hdl.handle.net/20.500.14124/2165 (accessed on 8 February 2023).
- Hillier, B. The Hidden Geometry of Deformed Grids: Or, Why Space Syntax Works, When it Looks as Though it Shouldn’t. Environ. Plan. B Plan. Des. 1999, 26, 169–191. [Google Scholar] [CrossRef]
- Özbil, A.; Özer, Ö.; Kubat, A.S. Sultanahmet Meydanı’nda Hareket ve Algı Esaslı Kentsel Tasarım Analizi. Mimarlık 2013, 371, 63–67. Available online: http://www.mimarlikdergisi.com/index.cfm?sayfa=mimarlik&DergiSayi=385&RecID=3158 (accessed on 20 February 2023).
- Li, Y.; Xiao, L.; Ye, Y.; Xu, W.; Law, A. Understanding tourist space at a historic site through space syntax analysis: The case of Gulangyu, China. Tour. Manag. 2016, 52, 30–43. [Google Scholar] [CrossRef]
- Hillier, B. Space is the Machine; Cambridge University Press: Cambridge, UK, 1996. [Google Scholar]
- de Koning, R.; Tan, W.G.Z.; van Nes, A. Assessing spatial configurations and transport energy usage for planning sustainable communities. Sustainability 2020, 12, 8146. [Google Scholar] [CrossRef]
- Hillier, B. Between Social Physics and Phenomenology: Explorations towards an urban synthesis? In Proceedings of the 5th International Space Syntax Symposium, Delft, The Netherlands, 13–17 June 2005; Techne Press: Amsterdam, The Netherlands; pp. 1–23. [Google Scholar]
- Djenaihi, W.-M.; Zemmouri, N.; Djenane, M.; van Nes, A. Noise and Spatial Configuration in Biskra, Algeria—A Space Syntax Approach to Understand the Built Environment for Visually Impaired People. Sustainability 2021, 13, 11009. [Google Scholar] [CrossRef]
- Gann, D.W. Spatial Integration: A Space Sntax Analysis of the Villages of the Homol’ovi Cluster. Ph.D. Thesis, University of Arizona, Tucson, AZ, USA, 2023. Available online: https://repository.arizona.edu/handle/10150/280412 (accessed on 8 February 2023).
- Hillier, B.; Yang, T.; Turner, A. Normalising least angle choice in Depthmap-and how it opens up new perspectives on the global and local analysis of city space. J. Space Syntax. 2012, 3, 155–193. [Google Scholar]
- Mohammed, A.M.; Ukai, T. The impact of university campuses on city urbanization: A syntactic and socio-spatial analysis of Kyushu university campuses in Japan. Int. J. Sustain. Dev. Plan. 2021, 16, 1209–1220. [Google Scholar] [CrossRef]
- Maliene, V.; Grigonis, V.; Palevičius, V.; Griffiths, S. Geographic information system: Old principles with new capabilities. Urban Des. Int. 2011, 16, 1–6. [Google Scholar] [CrossRef]
- Li, X.; Lv, Z.; Zheng, Z.; Zhong, C.; Hijazi, I.H.; Cheng, S. Assessment of lively street network based on geographic information system and space syntax. Multimed. Tools Appl. 2017, 76, 17801–17819. [Google Scholar] [CrossRef]
- Usui, H. Statistical Distribution of Building Lot Depth: Theoretical and Empirical Investigation of Downtown Districts in Tokyo. Environ. Plan. B Urban Anal. City Sci. 2019, 46, 1499–1516. [Google Scholar] [CrossRef]
- United Nations (UN). Accessibility for the Disabled a Design Manual for a Barrier Free Environment, United Nations, Department of Economic and Social Affairs, Division for Social Policy and Development. 2004. Available online: https://www.un.org/esa/socdev/enable/designm/index.html (accessed on 1 January 2023).
- Türkiye Çevre, Şehircilik ve İklim Değişikliği İl Müdürlüğü Erişilebilirlik Standartları. 2018. Available online: https://yalova.csb.gov.tr/bina-girisleri-icin-erisilebilirlik-standartlari-haber-231920 (accessed on 1 January 2023).
- Mondada, L. Emergent Focused Interactions in Public Places: A Systematic Analysis of The Multimodal Achievement of A Common Interactional Space. J. Pragmat. 2009, 41, 1977–1997. [Google Scholar] [CrossRef]
- Kerr, J.; Frank, L.; Sallis, J.F.; Chapman, J. Urban Form Correlates of Pedestrian Travel in Youth: Differences by Gender, Race-Ethnicity and Household Attributes. Transp. Res. Part D Transp. Environ. 2007, 12, 177–182. [Google Scholar] [CrossRef]
- Song, G.-S.; Jeong, M.-A. Morphology of Pedestrian Roads and Thermal Responses During Summer, In The Urban Area of Bucheon City, Korea. Int. J. Biometeorol. 2016, 60, 999–1014. [Google Scholar] [CrossRef] [PubMed]
- Southworth, M. Designing the Walkable City. J. Urban Plan. Dev.-Asce 2005, 131, 246–257. [Google Scholar] [CrossRef]
- Van Nes, A. Applied mathematics on urban space. In The Mathematics of Urban Morphology: Modeling and Simulation in Science, Engineering and Technology; D’Acci, L., Ed.; Springer: Berlin/Heidelberg, Germany, 2019; pp. 253–270. [Google Scholar]
- Bielik, M.; König, R.; Schneider, S.; Varoudis, T. Measuring the impact of street network configuration on the accessibility to people and walking attractors. Netw. Spat. Econ. 2018, 18, 657–676. [Google Scholar] [CrossRef]
- Li, X.; Qian, Y.; Zeng, J.; Wei, X.; Guang, X. The influence of Strip-City street network structure on spatial vitality: Case studies in Lanzhou, China. Land 2021, 10, 1107. [Google Scholar] [CrossRef]
- Çil, E. Kula Tarihsel Kentinin Yirminci Yüzyıldaki Fiziksel Dönüşümünün Mekân Dizim Analiziyle İncelenmesi. Gazi Üniversitesi Mühendislik ve Mimarlık Fakültesi Dergisi 2008, 23, 283–293. Available online: https://dergipark.org.tr/tr/download/article-file/75702 (accessed on 31 January 2022).
- Papas, T.; Basbas, S.; Campisi, T. Urban mobility evolution and the 15-minute city model: From holistic to bottom-up approach. Transp. Res. Procedia 2023, 69, 544–551. [Google Scholar] [CrossRef]
- Carra, M.; Rossetti, S.; Tiboni, M.; Vetturi, D. Urban regeneration effects on walkability scenarios. TeMA-J. Land Use Mobil. Environ. 2022, 1, 101–114. [Google Scholar] [CrossRef]
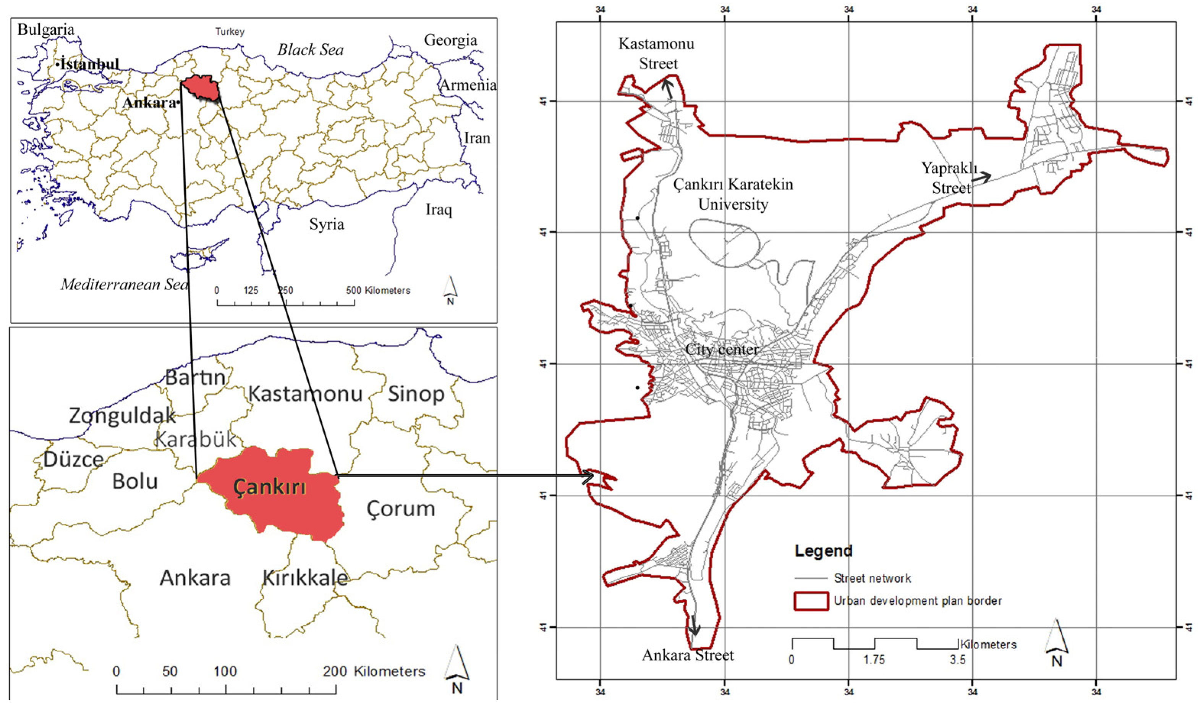
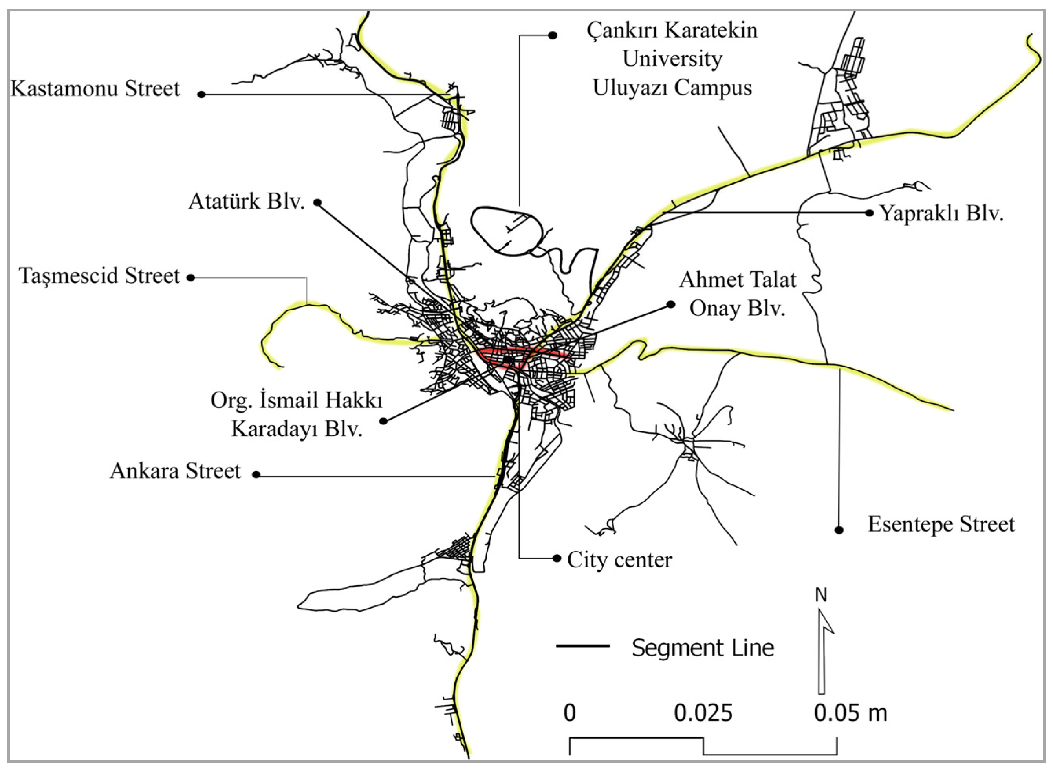
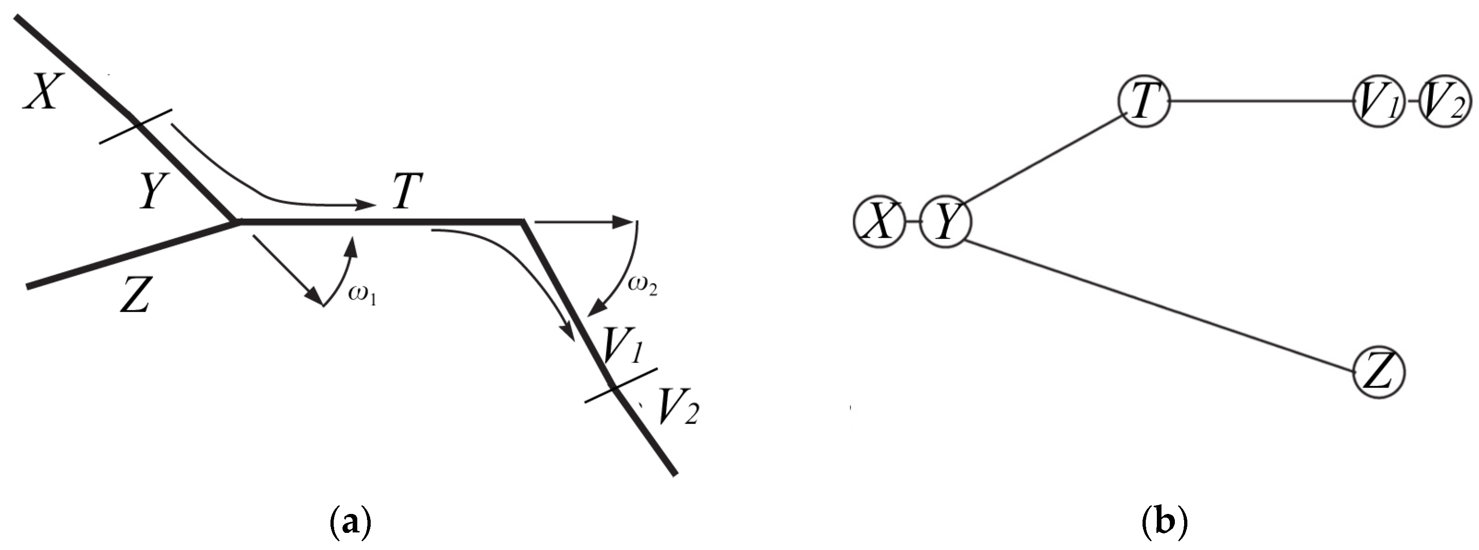
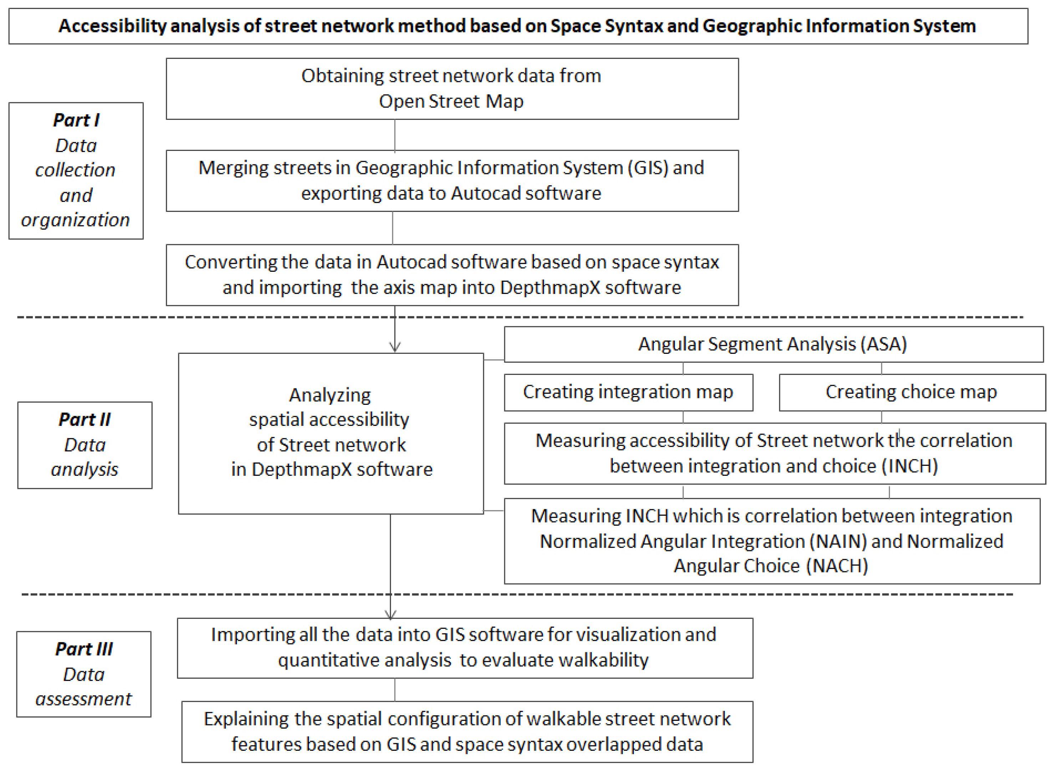
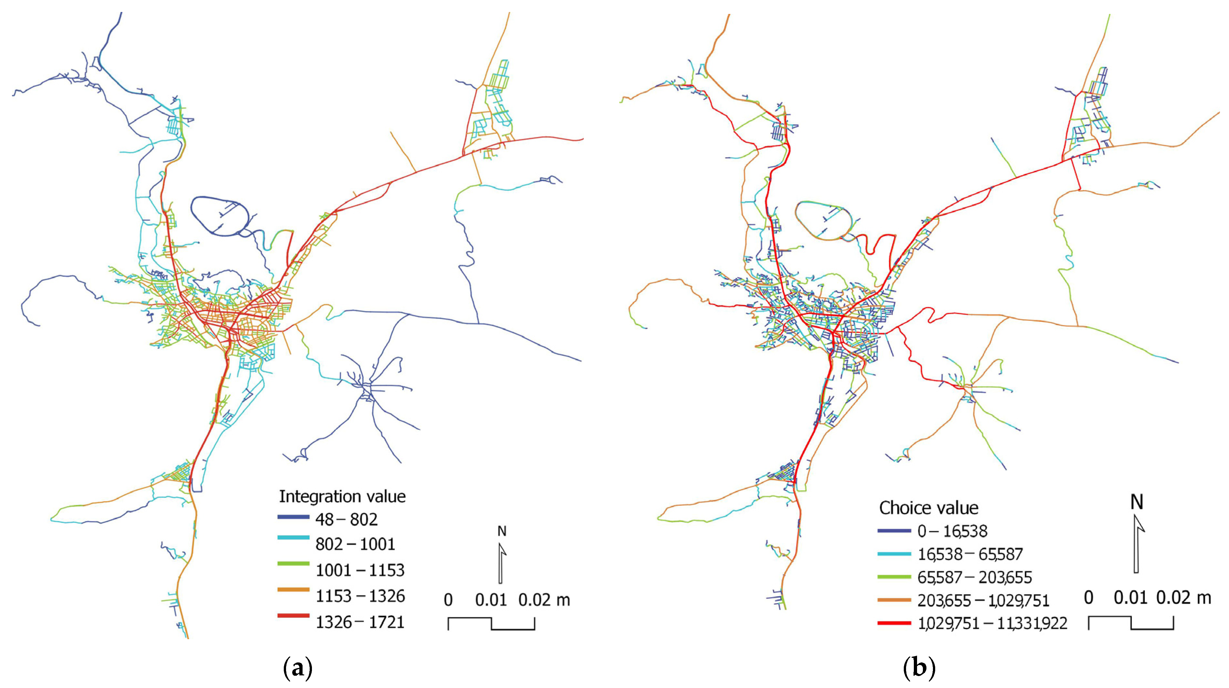
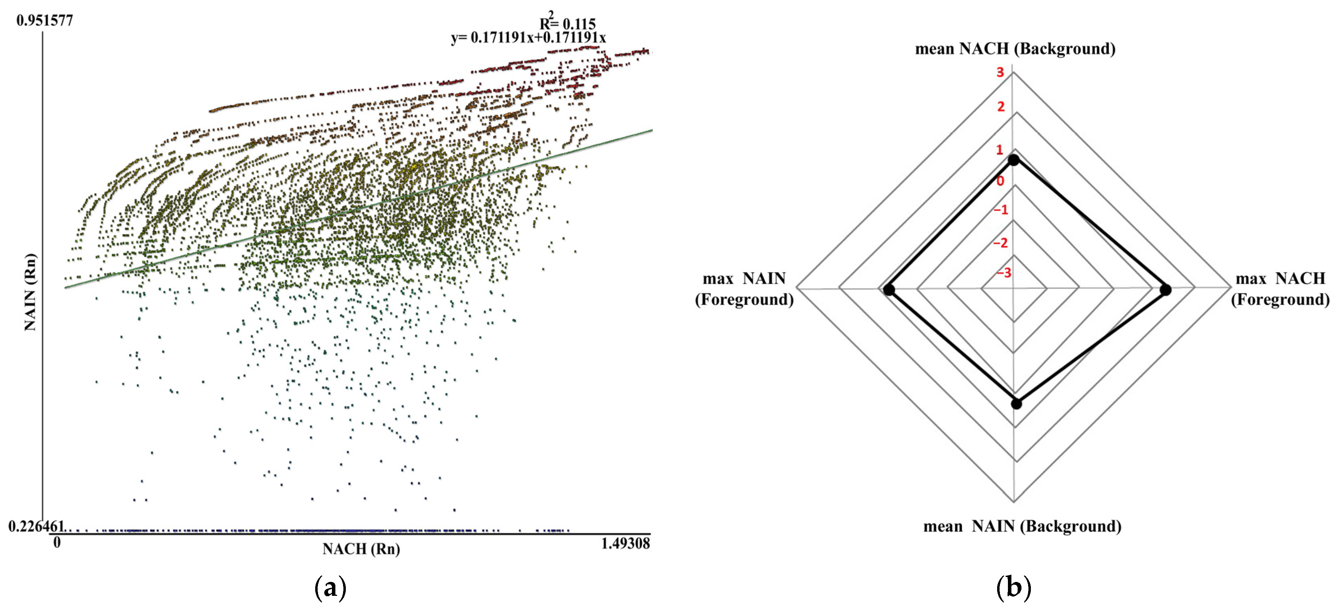
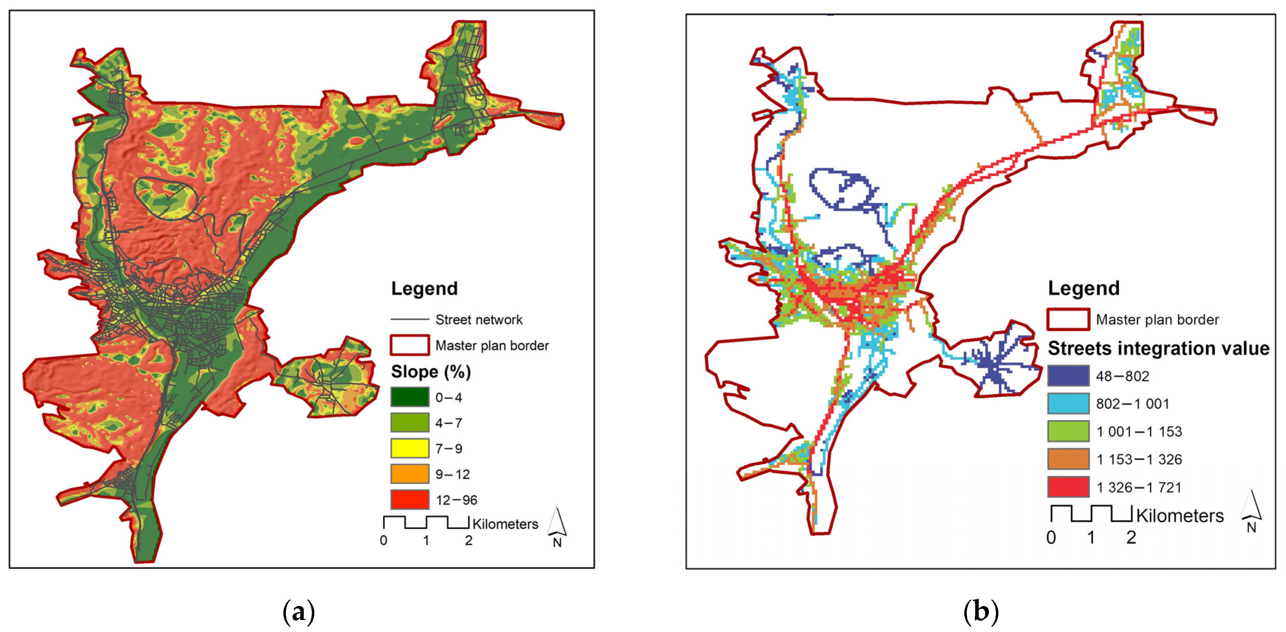
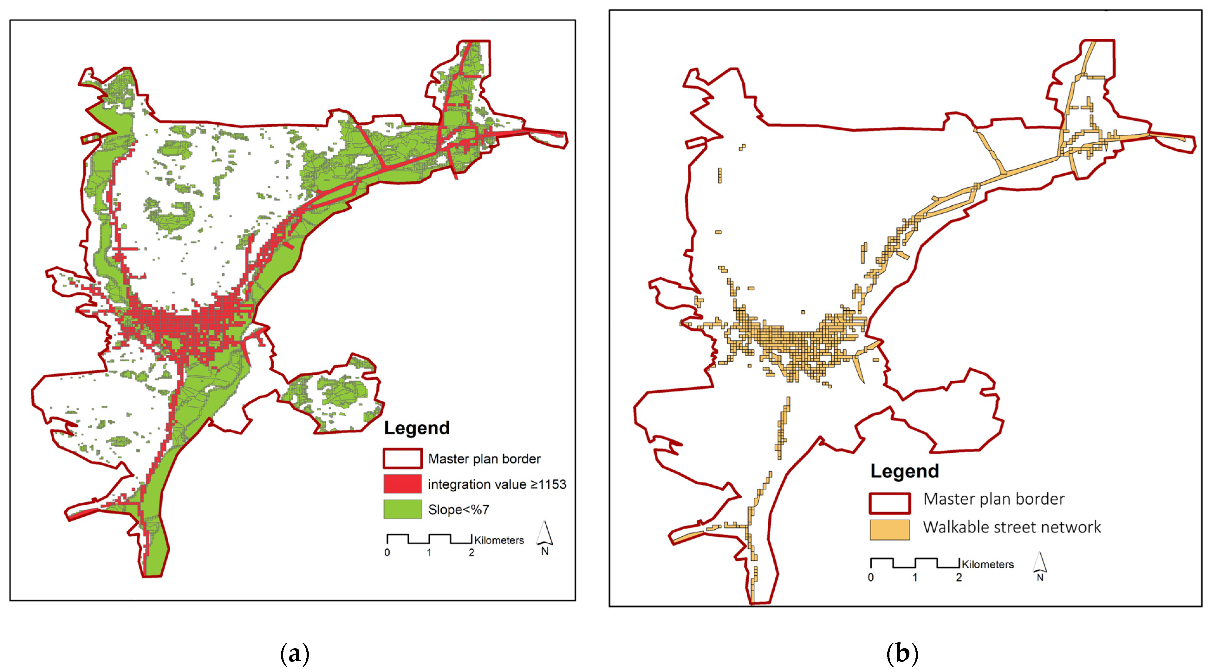

| Parameters | Integration | Choice |
|---|---|---|
| The values of the normalized segment integration (NAIN) are calculated as follows: | The values of the normalized angular choice (NACH) are calculated as: | |
| Description | NC: T1024 Node Count Rn metric TD: T1024 Total depth Rn metric | CH: T1024 Choice Rn metric TD: T1024 Total depth Rn metric |
| Radius | Value | Mean | Minimum | Maximum | Std. Dev. |
|---|---|---|---|---|---|
| n | NAIN | 0.597057 | 0.226461 | 0.951577 | 0.152991 |
| NACH | 0.996885 | 0 | 1.49308 | 0.303643 |
| Likert Scale | Color | Accessibility Level | Slope (%) | Integration Value |
|---|---|---|---|---|
| 1 | purple | Very low | >12 | 48–802 |
| 2 | blue | low | 10–12 | 802–1001 |
| 3 | green | medium | 7–9 | 1001–1153 |
| 4 | yellow | high | 4–7 | 1153–1326 |
| 5 | red | Very high | 0–4 | 1326–1721 |
Disclaimer/Publisher’s Note: The statements, opinions and data contained in all publications are solely those of the individual author(s) and contributor(s) and not of MDPI and/or the editor(s). MDPI and/or the editor(s) disclaim responsibility for any injury to people or property resulting from any ideas, methods, instructions or products referred to in the content. |
© 2023 by the author. Licensee MDPI, Basel, Switzerland. This article is an open access article distributed under the terms and conditions of the Creative Commons Attribution (CC BY) license (https://creativecommons.org/licenses/by/4.0/).
Share and Cite
Şahin Körmeçli, P. Analysis of Walkable Street Networks by Using the Space Syntax and GIS Techniques: A Case Study of Çankırı City. ISPRS Int. J. Geo-Inf. 2023, 12, 216. https://doi.org/10.3390/ijgi12060216
Şahin Körmeçli P. Analysis of Walkable Street Networks by Using the Space Syntax and GIS Techniques: A Case Study of Çankırı City. ISPRS International Journal of Geo-Information. 2023; 12(6):216. https://doi.org/10.3390/ijgi12060216
Chicago/Turabian StyleŞahin Körmeçli, Pelin. 2023. "Analysis of Walkable Street Networks by Using the Space Syntax and GIS Techniques: A Case Study of Çankırı City" ISPRS International Journal of Geo-Information 12, no. 6: 216. https://doi.org/10.3390/ijgi12060216
APA StyleŞahin Körmeçli, P. (2023). Analysis of Walkable Street Networks by Using the Space Syntax and GIS Techniques: A Case Study of Çankırı City. ISPRS International Journal of Geo-Information, 12(6), 216. https://doi.org/10.3390/ijgi12060216






