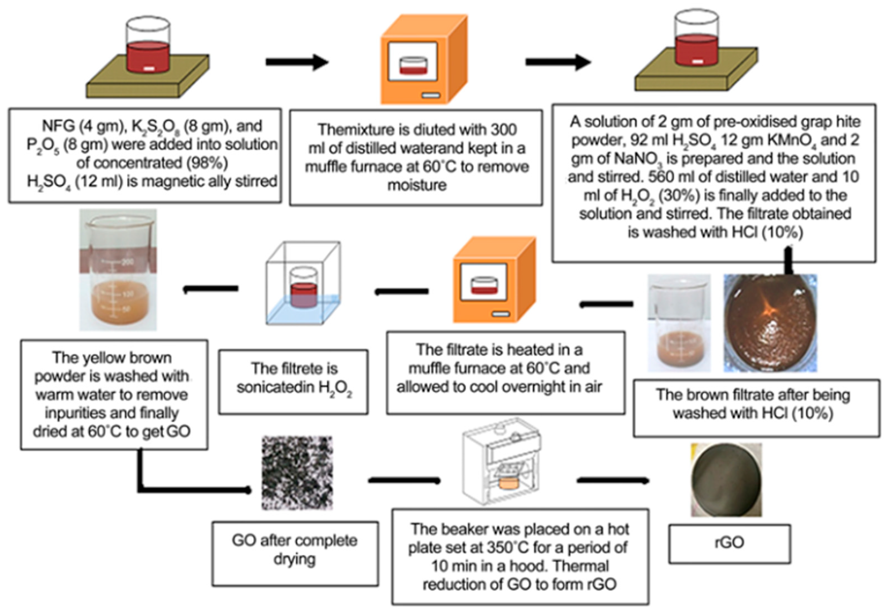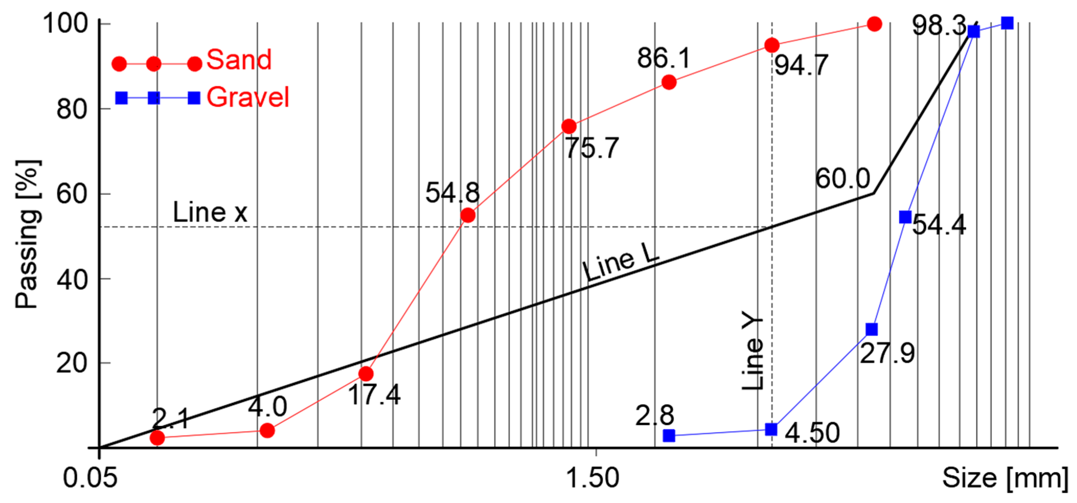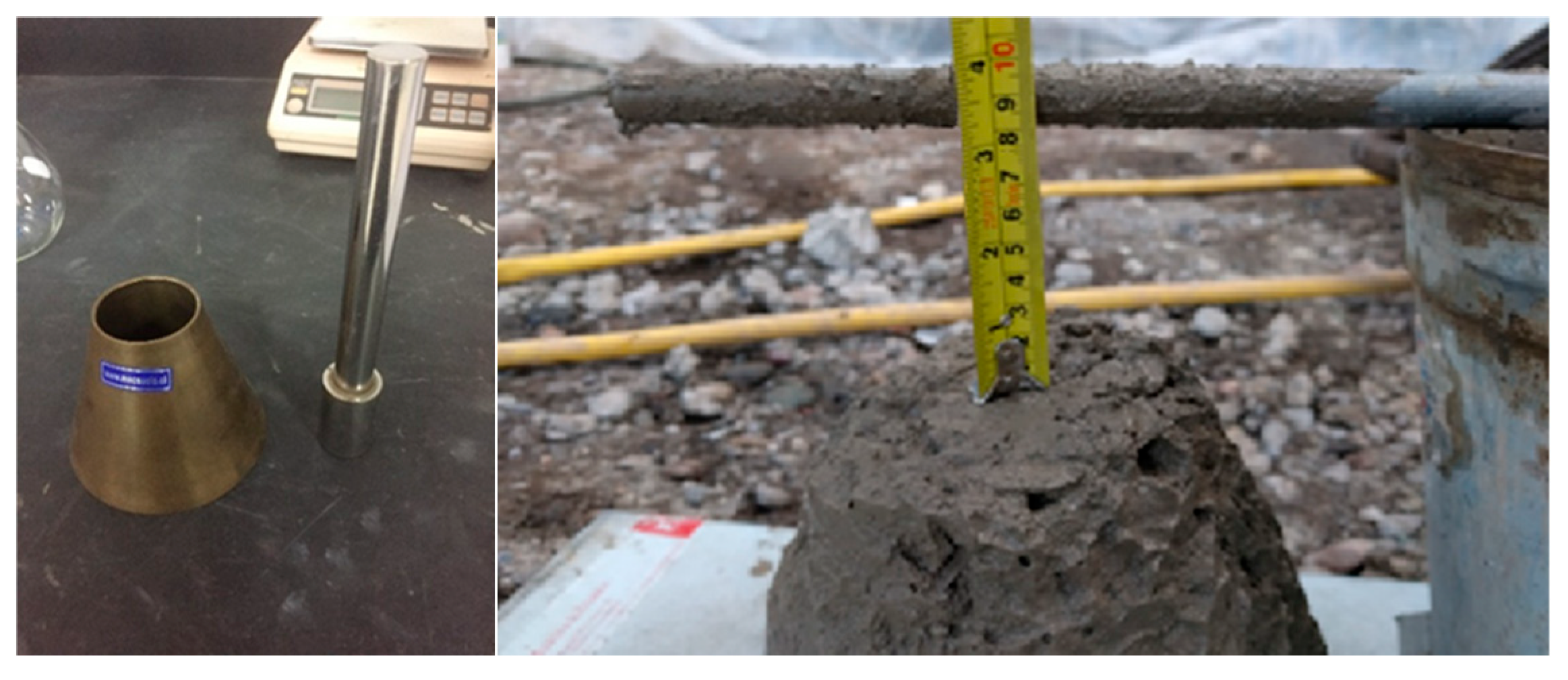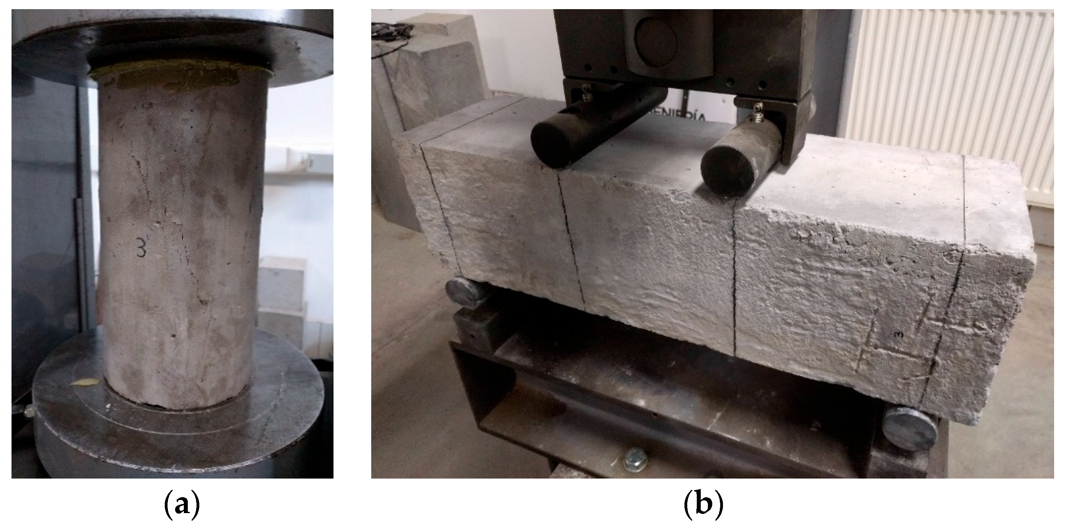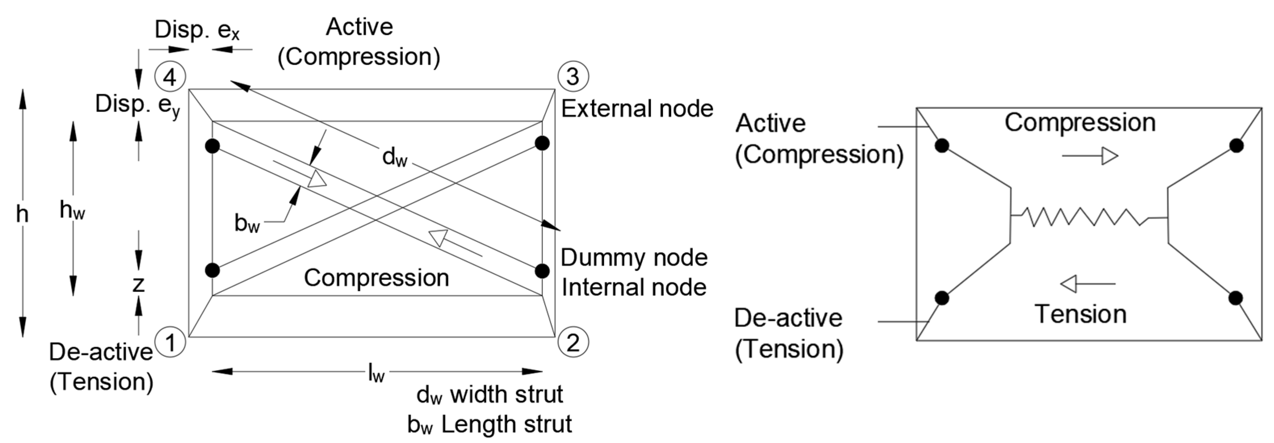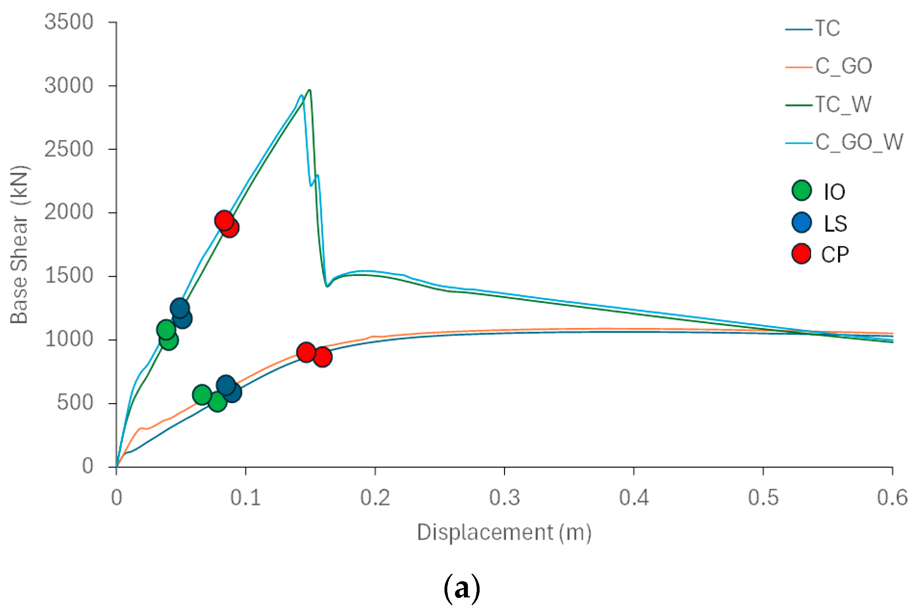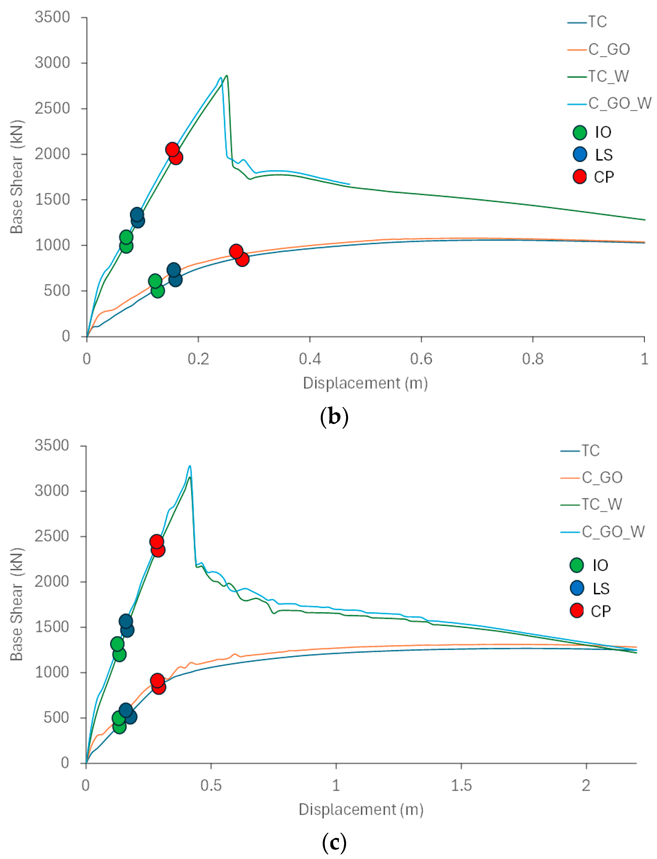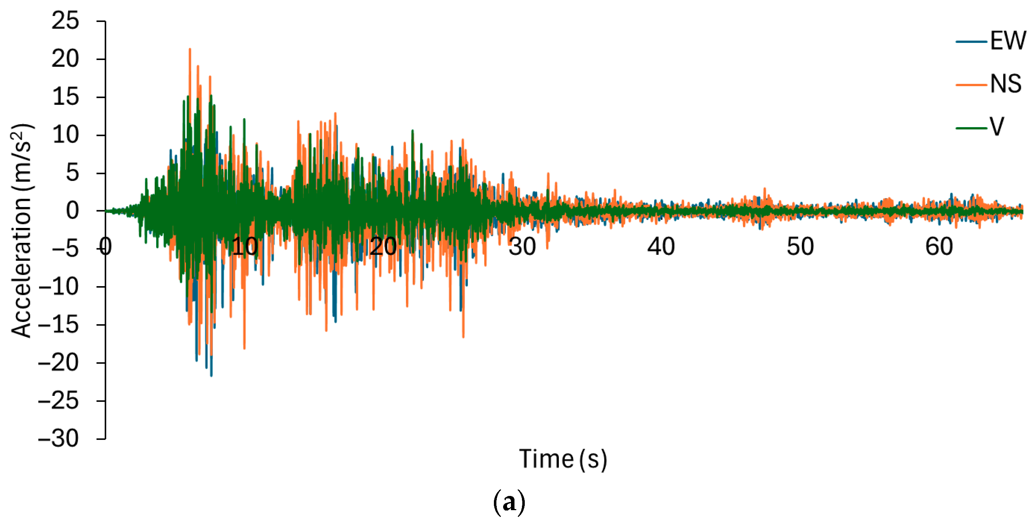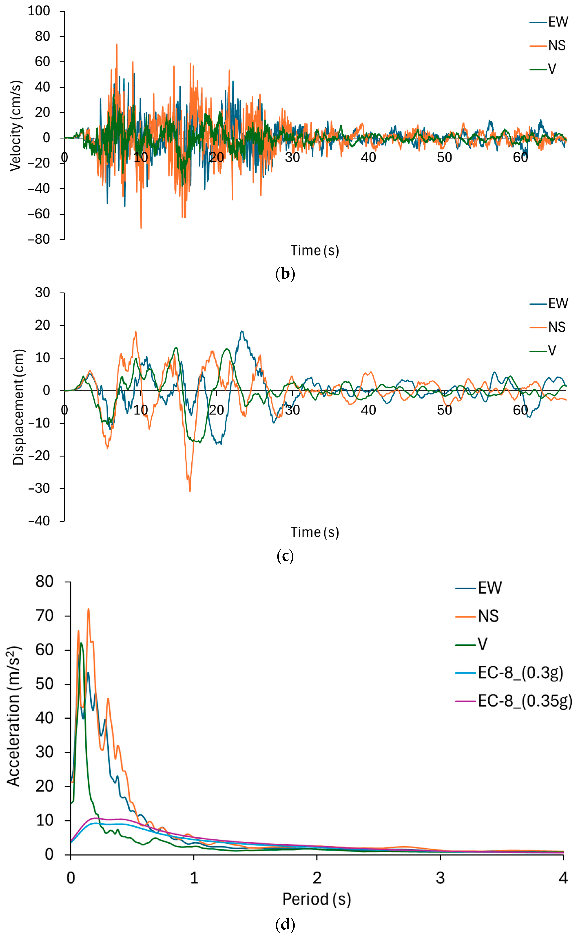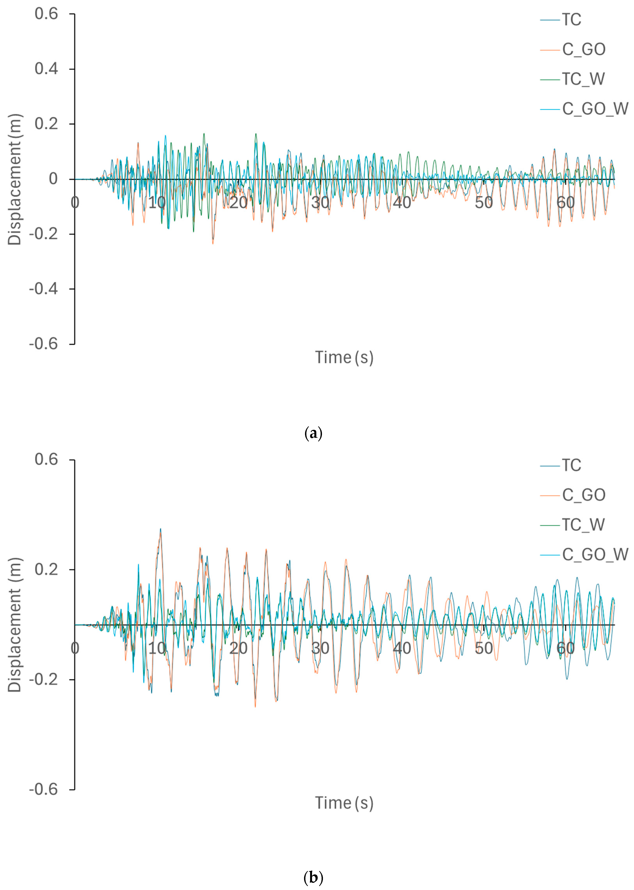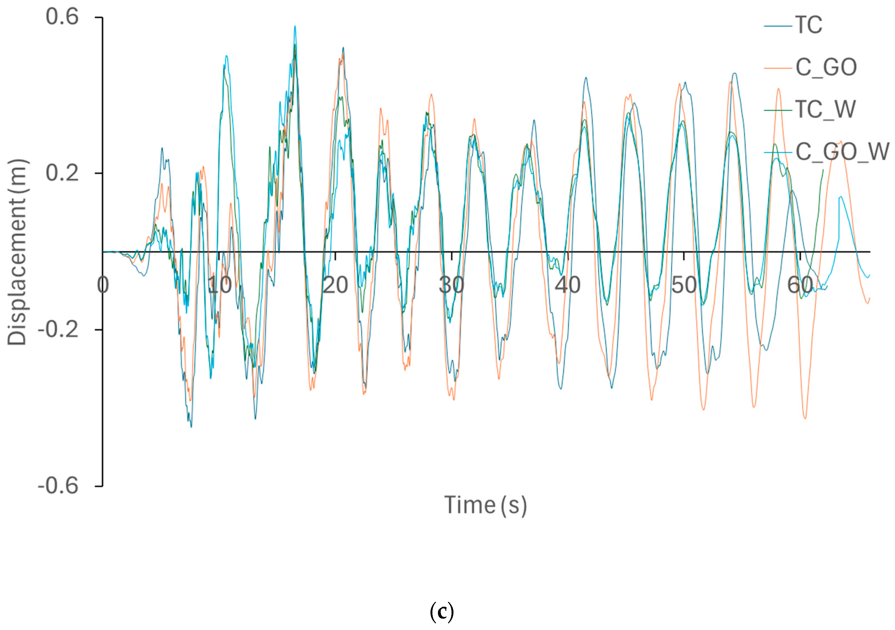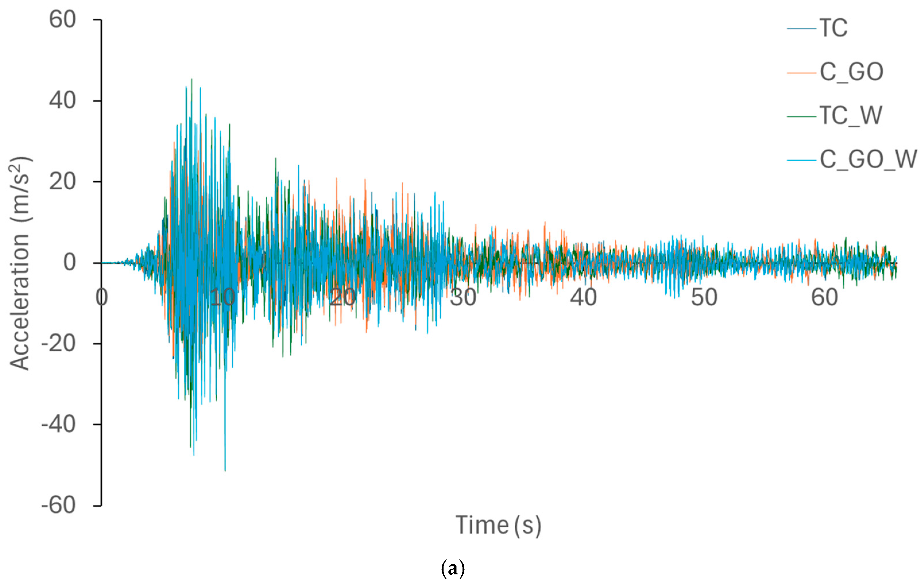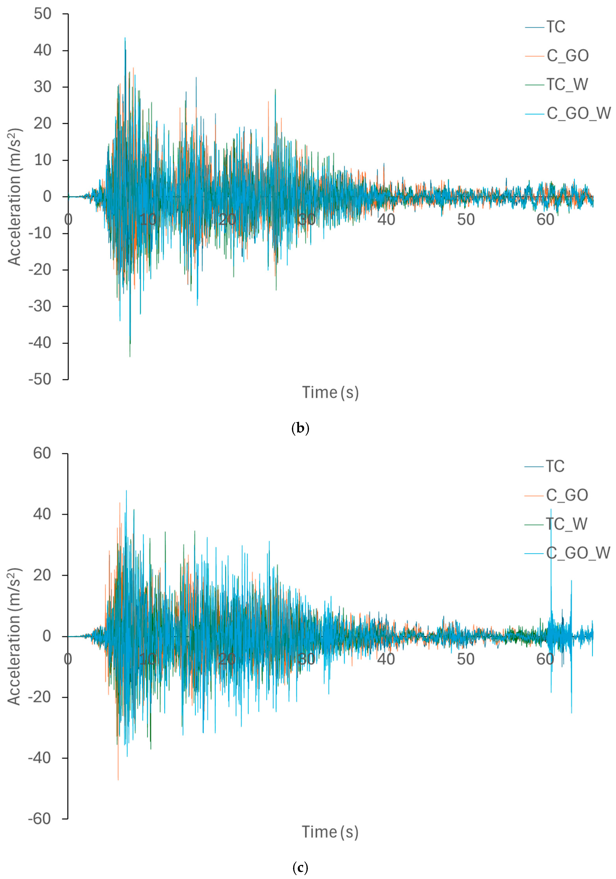1. Introduction
Earthquakes around the world are, along with hurricanes, floods, and volcanism, the main natural events causing structural damage to buildings, significantly limiting their useful life, in addition to the catastrophic economic consequences they produce in a country. These effects translate into irreparable damage to buildings, causing the destruction of many homes, the loss of infrastructure necessary for the functioning of a country, and the loss of businesses. These factors directly affect a country’s productivity and functionality, increasing unemployment, and paralyzing or partially slowing economic and development activity in the affected areas. These effects have been observed in medium- and high-intensity earthquakes such as those that occurred in Chile (2010) [
1], Turkey and Syria (2023) [
2], and Italy (2009) [
3].
All of the effects generated in a country because of these natural events result in a series of direct and indirect economic impacts that affect a country, as shown in research carried out such as the environmental, medical, and public health impacts in [
4]; the economic impacts of losses in [
5]; the detailed economic impact of historical earthquakes in [
6,
7]; and the analysis of the social and economic consequences of earthquakes in [
8,
9,
10], which is an addition to the interest of this research.
On the other hand, considering the construction sector, a factor of great interest in society, the effects of earthquakes are responsible for the generation of severe damage to building structures, limiting their useful life, causing cracks and fissures and even the total collapse of a building. These consequences vary depending on the intensity of the earthquake, the quality of the construction, the type of soil, the distance to the epicenter, and the configuration of the building (fundamental periods), among others. Among the damages generated in a building due to these events are the following, all of which have been shown in research carried out on structural damages generated by earthquakes [
11,
12] or studies carried out on the classification of damages in different structural types [
13] or the behavior of structures during earthquakes [
14].
Foundation damage: weakening or displacement of a building’s foundation, causing uneven settlement or subsidence, affecting the building’s stability.
Failures in walls and columns: vibrations or tremors can cause cracks, fissures, and even collapse of supporting structural elements such as walls and columns, especially if they are not properly designed or constructed, causing discomfort and insecurity due to loss of functionality or the collapse of buildings.
Collapses and failures: structures can collapse due to loss of stability, broken connections between elements, or material failure.
Damage to non-structural elements: earthquakes can affect non-structural elements such as windows, doors, cladding, and plumbing systems. These damages significantly affect important, high-occupancy buildings such as hospitals, due to the expensive medical equipment and the lives of the many people who pass through these buildings daily, as well as the limited mobility of inpatients.
Collapse: buildings can partially or completely collapse due to the intensity of seismic waves, compounded by the weakness of some structures, either due to low regulatory requirements or technical calculation errors, resulting in poorly designed buildings or those constructed with inadequate materials and/or designs.
Facility failures: earthquakes can damage pipes, electrical cables, ventilation systems, and other internal building systems, significantly affecting people’s well-being and building functionality.
Falling cladding: vibrations can cause cladding, finishes, and non-structural elements to fall, putting people’s safety at risk.
Loss of life: building collapses and falling debris cause injuries and deaths during earthquakes, especially in high-traffic buildings such as hospitals, shopping centers, sports stadiums, and educational centers.
Service disruptions: earthquakes can cause damage to critical infrastructure such as roads, bridges, and power and gas lines, directly affecting the provision of basic services and, therefore, the functioning of a country.
With all the above, and the technical and technological developments resulting from research and learning from natural events around the world, measures and improvements in construction have been adopted to mitigate the material, social, and economic damage caused by earthquakes. Among the measures adopted the following are shown, referenced in research works such as those carried out on innovations and changes in the earthquake-resistant analysis of buildings [
15], the reduction of seismic risk in structural design [
16], the earthquake-resistant characteristics in reinforced concrete buildings [
17], or the structural design criteria for earthquakes [
18,
19].
Earthquake-resistant construction: use of materials and construction techniques that enable buildings to withstand seismic movements. This section includes the ongoing updating of the requirements established by each country’s structural and earthquake-resistant regulations.
Training of technicians and professionals capable of designing building projects appropriate to a location’s seismic risk.
Use of new, improved materials and advanced devices in structural design: the introduction of new materials, combined with the chemical composition of traditional materials used in structural sections (columns, beams, or walls), would improve their most deficient structural and mechanical characteristics, reducing the structures’ seismic vulnerability.
Reinforcement of existing structures: repair and reinforcement of old buildings to improve their resistance to earthquakes.
Soil studies: conducting geotechnical studies to determine soil quality, adopting appropriate structural designs.
Education and preparedness: inform the public about seismic risks and how to respond during an earthquake.
Urban planning: consider seismic zoning and building location to minimize risks.
With all the above mentioned, this research will address the catastrophe of the earthquake in Türkiye and Syria that occurred in 2023, analyzing and justifying what happened in the buildings there.
Effects of the Turkey and Syria Earthquake (2023)
The earthquake that occurred on 6 February 2023, originated between the Anatolian, Arabian, and African plates. According to current data, this location is defined as a relatively quiet zone in terms of seismic activity, as only three earthquakes of magnitude six or greater have occurred in the last 50 years [
20].
Of the various seismic movements associated with this earthquake (including aftershocks), the United States Geological Survey (
USGS) measured the first movement as being the most intense, with a magnitude of 7.8 (
Mw) and an epicenter west of Gaziantep, near the Syrian border. The
USGS estimated the rupture to be approximately 100 km long and 70 km wide, corresponding to a surface strike-slip fault [
21].
The earthquake caused an estimated 43,550 deaths and 108,000 injuries across Turkey’s 10 provinces, affecting a total of 13.5 million people and four million buildings. Around 12,000 buildings collapsed, and extensive road cracks were created, significantly impacting the country’s functionality. The
USGS Rapid Assessment of Global Earthquake Response (
PAGER) service estimated the economic losses as between USD 10 billion and USD 100 billion [
22].
Various studies and analyses of the tragedy have concluded that most of the buildings that collapsed in Turkey were built before the year 2000, prior to the 1999 earthquake, and that the new regulations regarding improved materials had not yet been implemented. However, existing studies and research have shown that for many of the more than 80,000 buildings that collapsed, the effects of the earthquake could have been reduced by following the seismic safety standards [
23].
Furthermore, the characteristics of the construction sector and the fraudulent policies that were in force at the time, related to bribery, money laundering, bid rigging, and patronage, may also have significantly influenced the quality of construction, especially of public buildings [
24]. These problems led to new regulations and measures being drawn up and implemented between 2007 and 2018 to improve the construction characteristics of buildings [
25]. Even so, after the 2023 disaster, the body responsible for ensuring compliance with these measures admitted that more than half of the buildings in Turkey in 2023 (approximately 13 million apartments) did not meet acceptable structural requirements. It has been proven that many of the buildings that fell in the earthquake had received the approval of the authorities, despite changes in regulations in previous years in relation to disaster prevention in this sector, thus demonstrating the existence of ineffective construction resulting from corruption in the construction sector and a lack of supervision of compliance with the existing law [
25]. Furthermore, uncontrolled urban growth in the area in recent years has allowed government officials and businessmen to garner large profits. During this period, contractors (responsible for much of the construction) have been accused of participating in illicit practices, and arrest warrants have been issued against public officials for alleged safety violations and construction irregularities [
26]. Among the existing irregularities found in the buildings destroyed by the earthquake, one stands out, related to disaster management and the policy carried out by the Turkish public administration regarding the disaster that occurred in the Turkey–Syria earthquake in 2023, related to the existing flaws in the structural and building design existing in the place and that have served as a basis for carrying out this research, wanting to investigate more about what happened [
27], and another, referring to the work carried out by Lagormarsino and Penna [
28] on the state of damage and seismic vulnerability of frame structures, helping this research to analyze the state of the “frame type” buildings used in this document [
28]:
Weak ground floor plans, due to the lack of load-bearing elements (such as structural walls). These are open-plan plans, composed of low-strength supporting elements (columns), due to the architectural layout of these premises, such as shopping centers.
- 2.
Obsolete construction
In Turkey, for buildings over three stories high, a common technique used in the construction of reinforced concrete frames is the use of masonry infill blocks to increase their load-bearing capacity. However, it has been shown that these frames collapsed rapidly as soon as the shaking began. Furthermore, many of these structures predate the building codes for the 1999 earthquake.
- 3.
Soft stories
The presence of soft stories in many existing apartments and condominiums makes these structures susceptible to significant damage from earthquakes.
- 4.
Non-compliance with building standards
Many of the buildings have been shown to not meet the safety requirements set out in the current standards.
- 5.
Age of some buildings
The age of some of the buildings also contributed to the severity of the earthquake’s impacts.
As previously described, concrete is one of the most widely used materials for structures and construction, due to its desirable properties and capabilities [
29]. Hence, improvements in the mechanical properties of this mixture, as justified by the post-1999 earthquake regulations, could have benefits for the structural behavior of buildings, and may partly mitigate the effects of disasters such as the 2023 Turkey earthquake [
30,
31,
32,
33]. One of the current processes for improving traditional materials involves the addition of new materials to their chemical composition to positively influence their most undesirable behaviors. In relation to concrete, there are many existing studies and research on the materials that can be introduced into traditional dosages, with the aim of improving the properties, such as the flexural-tensile strength or the impermeable or thermal behavior. In this study,
GO is used, due to the significant mechanical improvements produced in traditional concrete from the addition of small quantities of this material [
34]. It also produces a reduction in CO
2 emissions into the environment due to a reduction in the material required for construction [
35], its impermeability [
36], and its thermal conductivity [
37], meaning that its incorporation at a large scale into new mixtures for use in buildings is potentially viable.
Numerous materials have been incorporated into traditional materials to improve their weakest properties. Among the different materials incorporated into these materials is graphene oxide (
GO), a material that has attracted the interest and attention of many researchers in the last two decades due to the exceptional mechanical properties of graphene [
38,
39,
40,
41] and its derivatives. Among the characteristics of this material compared to other nanotechnologies are its simplicity of production and its lower risks to health and the environment [
42].
There are numerous existing studies on graphene and its derivatives, most focusing on improving the mechanical properties of traditional materials such as cement, mortar, or concrete [
43,
44,
45,
46,
47,
48,
49,
50,
51,
52,
53]. These studies have shown that small amounts (i.e., from 0.01 to 0.03% by weight cement) of graphene oxide (
GO) significantly improve the compressive strength, flexural-tensile strength of concrete [
54].
However, the benefits of
GO may not be fully achieved unless it is uniformly dispersed throughout the mix. Achieving uniform dispersion of
GO in concrete mixes is crucial to extend its application in the concrete industry [
55], since its chemical inertness and hydrophobic nature can lead to lumps, which would reduce the mechanical strength of the new materials due to the concentration of this product in the mixes [
56]. The temporal dispersion effect, as demonstrated by Divya et al. [
57] is remarkable. These authors found that similar amounts of
GO in the mixes improved the compressive and flexural-tensile strengths by 40% and 70%, respectively, depending on the dispersion of this product in the initial mixes [
57].
In this research, we seek to demonstrate improvements in the numerical structural and seismic resistance of a new GO concrete mixture in 5-, 10-, and 20-story frame structures, based on the mechanical properties measured in a laboratory. The difference from other research in this area is related to the application of these new modified concretes in structures located in medium- and high-seismic areas, with the aim of determining their real effectiveness in low-, medium-, and high-rise constructions, as an alternative or complement to the use of other devices such as bracing or shear walls. In addition, infill walls are added to the frames to explore the real effects that these elements have on the structures, as this is a solution commonly used in real buildings.
3. Push-Over Analysis
Push-over analysis is used to estimate the maximum horizontal capacity of structures by considering the dynamic response of the structures in relation to the deformations experienced by them. The incremental load,
P, applied at each floor is proportional to the nominal load pattern (
P°), where
P =
λ(
P°). To carry out these calculations, the Seismostruct program [
96] was used. This program automatically increases the load factor,
λ, until a limit defined by the user is reached or numerical instability occurs. In these analyses, a triangular load pattern was used.
For this analysis, strain control was used due to the advantages it offers over force control, particularly in the range of nonlinear behavior. This type of control allows for better estimation of responses to seismic loads, since strains are better indicators of damage than forces. Furthermore, strain control facilitates the evaluation of ductility and the capacity to dissipate energy in structures, important aspects in seismic-resistant design and analysis, and important factors in the numerical analysis performed in this research.
The results in the form of curves obtained from the analyses of the three frames are shown in
Figure 8a–c.
The most significant values of the curves in
Figure 8a–c are shown in
Table 4,
Table 5 and
Table 6. In addition,
Figure 8 shows the performance points indicated in
Table 7,
Table 8 and
Table 9 with the legends corresponding to these points (IO, LS, and CP), where the green point indicates the immediate occupation point, the blue point indicates the life safety point, and the red point indicates the collapse prevention point.
The displacements corresponding to the performance points of the curves (
IO: immediate occupancy,
LS: life safety,
CP: collapse prevention) were obtained using the methods described in ATC-40 and FEMA 356, and they are shown in
Table 7,
Table 8 and
Table 9. In addition, the damage states corresponding to
Table 10,
Table 11 and
Table 12 for each performance point (
IO,
LS,
CP) have been entered into these tables, using the same colors as those shown in the tables. Uncolored values correspond to undamaged states. Furthermore, considering the damage states of the frame structures with respect to the performance points of the structures, good structural performance is observed in the analyzed models.
These results were complemented with an analysis of damage states based on the damage thresholds of the idealized bilinear capacity spectrum presented by Lagomarsino and Penna [
28,
121], using the yield displacement (
dy) and the ultimate displacement (
du). These four damage thresholds are as follows:
Sd,1 = 0.7dy,
Sd,2 = dy,
Sd,3 = dy + 0.25(du − dy),
Sd,4 = du,
representing ‘slight’, ‘moderate’, ‘extensive’, and ‘complete’ damage states, respectively.
Table 10,
Table 11 and
Table 12 show the displacements corresponding to the damage states defined in [
121]. The colors indicate the damage states of the frames. In addition, the tables show some percentages in parentheses, corresponding to the reduction in displacements compared to the case of the bare frame using traditional concrete (
TC).
As shown in
Table 10,
Table 11 and
Table 12, the use of infill walls (elements much stronger and stiffer than the elements that make up the frame sections) significantly reduces the displacements of bare frame structures. As shown in this and other existing research [
84,
86,
87], these elements significantly condition the initial behavior of bare frame structures. Furthermore, the use of
GO in the mixes significantly reduces the displacements of frames with traditional concrete (
TC) in the case of bare frames. However, the reductions produced in the cases with walls are not as significant, because the resistance of the frames in these cases is due to the same infill walls existing in the structures, as mentioned in this study and other existing research [
84,
86,
87]. Finally, it is observed how the differences in displacements are more significant with the increase in height in the frame structures.
As observed in the quantification of the damage states in
Table 10,
Table 11 and
Table 12, as the models increase in height, the differences between traditional concrete and concrete with OG become more evident. As is normal, when comparing displacements, the greater the height of the structures is, the greater the displacements are. On the other hand, when analyzing the displacements between models with the same height, the differences are significantly reduced in the models that use infill walls, due to their greater rigidity, when compared to the bare model; however, the differences are not significant between the cases with walls, because the resistance of these models is almost exclusively due to the walls [
70,
84,
87,
88]. On the other hand, since the infill walls are the same in both models (TC_W and C_GO_W), the behavior of these cases is similar, with slight reductions due to the better behavior of the cases with structural sections (beams and columns) made with GO concrete. With these, in the bare five-story model, displacement reductions occur between 3% and 9%, while in structures with walls, they are quite similar between the concretes, with reductions between 27% and 63%. In the 10-story model, these reductions are slightly higher than in the 5-story model, being between 9% and 12% in the bare structures and between 33% and 67% in structures with walls. Concluding with the 20-story model, bare structures are reduced by between 3% and 12% compared to traditional concrete, and those with walls are reduced by between 37% and 76%. Finally, analyzing the damage state values using the RISK-EU method [
28], with respect to the performance points, good performance is observed in all cases, with low displacements. This may be due to the increased cross-sections of the structural elements in the bare models, as braces are not used.
5. Conclusions and Discussion of Results
The experimental mechanical analysis of the specimens, together with the structural numerical analysis (static and dynamic) performed in this research, show that the use of small quantities (controlled and optimized in existing research) well dosed in the mixtures of some materials with superior mechanical characteristics (strength, hardness, stiffness, ductility, deformation) in the chemical composition of traditional materials such as concrete, are beneficial to obtain better structural behaviors, reducing the vulnerability of structures to catastrophic events such as earthquakes. On the other hand, the numerical analysis carried out in this research shows quantitatively and objectively that these improvements in behavior are more significant in taller buildings, due to their greater demands on their behavior. However, the numerical results obtained show that the use of materials with high manufacturing costs such as GO, is questionable in low-rise buildings or excessively rigid buildings, due to its existing economic viability in construction, due to the low gain in structural properties produced in the models. To ensure the widespread use of these new concretes, an economic study would be necessary, optimizing the structural sections. This new study would analyze the material savings in the structural sections due to the mechanical and structural improvements achieved with the new material, compared to the cost increase that would result from the addition of GO to the mix.
This study demonstrated the technical feasibility of incorporating small amounts of GO into concrete to improve its properties. Through meticulous sample fabrication and testing, as well as comparisons with existing research, the results of this study were validated.
The purpose of this research, with the analyses carried out, is to demonstrate the positive effect of adding small amounts of GO to traditional concrete mixes, which could be a very positive additive in the manufacture of traditional concrete. Furthermore, it was intended to demonstrate, using the “recent” record of large-scale catastrophic effects in Turkey and Syria (Mw = 7.8) as an example, that this additive in traditional concrete mixes could have improved the behavior of structures, “partially” reducing many of the devastating effects produced by the earthquake, as set forth in the regulations existing in the area with the aim of preventing these devastating events. Furthermore, it could be concluded that if these new mixtures are “relatively” effective in an earthquake of this magnitude for this structural typology widely used in areas of low and medium seismicity, for more common earthquakes or seismic movements of lower intensity, it could be an important solution to avoid major catastrophes, safeguarding human lives, as stated, and set forth in the vast majority of earthquake-resistant regulations.
The mechanical variations obtained from laboratory tests compared to other studies are due to the dispersion of GO particles in the mixtures. To solve this problem in this study, the sonication process was used in the mixtures. To obtain the mechanical results of the mixtures in the laboratory under compression and flexural-tensile strength, specific hydraulic machines were used for these tests. The results obtained with these machines determined the forces and plastic and ultimate displacements of the different mixtures. These data were used in this study and are essential in the structural simulations of the materials carried out in the sections (beams and columns) that determine the frames. The simulations carried out in this study are based on nonlinear static (push-over) and dynamic (time-history) analyses. However, unlike the mechanical tests obtained in the laboratory on the mixtures, the structural results obtained in this study cannot be compared with other studies due to the limited information available in the scientific literature. Finally, dynamic analyses used the Turkish record to demonstrate the catastrophe that occurred in 2023 in frame structures, which are widely used in areas of medium and low seismic activity, seeking to offer a possible solution that could have reduced the catastrophic effects.
Regarding the numerical analysis carried out in this study, the main objectives were to analyze the behavior of a complex model, resulting from the large number of variables involved in the structural behavior of a building, in order to determine some objective conclusions with numerical values that affect the models in general. To this end, various variables that affect the structural models were analyzed numerically, in order to demonstrate the theories or hypotheses that could be expected from the proposed solution. These numerical analyses seek to numerically demonstrate that the use of materials with characteristics that favor seismic behavior, such as greater flexural strength and ductility, improves the seismic vulnerability of structures. Among the numerical conclusions obtained in this research are the following:
The use of walls significantly reduces the displacements of the structures’ performance points in all cases by between 30% and 75%. There are no significant numerical differences between the ultimate and plastic strengths and deformations of the GO and traditional models, with their performance improving from 1% to 3%.
The stiffness imposed by the walls on the bare frames practically triples. Furthermore, regarding ductility, this practically doubles in the 5- and 10-story cases and almost triples in the 20-story cases.
The use of GO in the mixes significantly increases the most deficient characteristics of concrete, especially the flexural-tensile strength (72%), ductility (13%), and decrease in density (4%), characteristics that significantly benefit the earthquake-resistant performance of buildings.
The 13% increase in the material’s ductility increases the ductility of the bare frames by between 5% and 9%. However, in the case of models with walls, there is hardly any variation because the resistance has already been justified as depending on these elements.
On the other hand, the earthquake, with spectral accelerations seven times higher than estimated by the regulations, was one of the main causes of the catastrophe that occurred in the 2023 earthquake in Turkey and Syria.
The deformations from the dynamic analyses with and without walls are reduced by 9% in the 5-story buildings, 40% in the 10-story buildings, and 20% in the 20-story building. Comparisons are not possible because the models without the GO cannot withstand the earthquake.
The differences in the accelerations from the dynamic analyses with and without walls decrease with the height of the structures, with increases of 60% in the 5-story buildings and between 10% and 20% in the 10-story building. In the 20-height models, it is not possible to make comparisons because they do not withstand the earthquake of the models without the GO.
Moreover, the results and conclusions obtained in this work are divided into four distinct sections:
Regarding the mechanical results obtained in the laboratory, the new concretes with GO showed increases of 13% in the modulus of elasticity, 19.56% in compressive strength, 75.62% in flexural-tensile strength, and 31.57% in ductility, compared to the compressive strength. Furthermore, the density of the concrete was reduced by almost 3%. These factors are decisive in the earthquake-resistant behavior of buildings.
- (2)
Analysis of the spectral acceleration record used in relation to the European Regulation (EC-8)
When comparing the design spectral accelerations of the European Earthquake Standard (EC-8) with the actual spectral accelerations from actual records of the Turkish earthquake, very significant differences are observed; the accelerations are approximately seven times higher than those considered in EC-8. This fact could be one of the main factors causing the seismic catastrophe that will occur in Turkey and Syria in 2023.
To conclude this research, the results obtained from the structural analyses (push-over and time-history) performed on the proposed models will be analyzed. Both analyses reach the same conclusion: increasing the height of the structures significantly influences the improvement in the structural behavior of the models using this new material, a characteristic influenced by the mechanical improvements of the new mix in relation to the increase in compressive, flexural-tensile, and ductility strengths, as well as the reduction in weight.
- (3)
Results of incremental static analysis (push-over)
As demonstrated in this study and other existing research, the initial resistance of frame structures with infill walls is primarily due to the infill walls themselves and not to the sections comprising the frames (beams and columns), due to the greater initial stiffness and strength provided by these elements in the frames. Once the infill walls collapse, the resistance behavior of the structural frames continues with the resistance offered by the main sections of the bare frames (beams and columns), as shown in their capacity curves. This is observed in the capacity curves, where the addition of infill walls significantly increases the slope and initial resistance of the structures behavior. After the collapse of the infill walls, the curves descend sharply, continuing with the curves showing the behavior of the bare structural frames.
The increase in structural strength (Fu) increases significantly with the addition of infill walls, due to the greater resistance of these elements relative to the frame elements (columns and beams). On the other hand, the strength differences between traditional concrete structures and those with GO concrete are not significant for five- and ten-story frames. This is due to the greater rigidity of these structures due to their “low” height and to the fact that much of the strength of these structures is due to the reinforcement of the structural sections and not to the concrete, as has been demonstrated in other research in the scientific literature. Furthermore, comparing frames with infill walls, their strengths are observed to be practically the same. This is because the strength of these structures is due to the infill walls and not to the main sections that make up the frames (beams and columns). However, the greater structural demands on the taller frames translate into increases of 4%, which may be due to the improved ductility and flexural-tensile strength of the new GO concretes. Regarding displacements, there are no significant differences in ultimate displacements (du) between the cases, with slight decreases in the cases with GO concrete, caused by the improved mechanical strength of this new material compared to the traditional one (TC).
Regarding ductility (µ), there are significant variations between the frames using GO in concrete. In 5-story structures, increases of 7% were observed for bare frames and 4% for frames with walls, while in 10-story structures, increases of 4% were observed for bare frames and 3% for frames with walls. Finally, in 20-story structures, increases of 10% were observed for bare frames and 2% for frames with walls. These conclusions are consistent with the main conclusion of this study, which is that the greater structural demands of taller buildings, without considering highly rigid and resistant elements such as infill walls, could be related to the generation of a more ductile material.
Regarding elastic stiffness (Kelas), there are significant variations among frames using GO in concrete. In 5-story structures, increases of 9% were observed for bare frames and 5% for frames with walls, and in 10-story structures, increases of 11% were observed for bare frames and 6% for frames with walls. In 20-story structures, increases of 74% were observed for bare frames and 28% for frames with walls. The use of a material with significant mechanical increases would be in line with the greater resistance demands of taller structures. These differences are more significant in cases without walls, structures that depend primarily on the strength properties of the main frame elements (beams and columns). As previously demonstrated in frames with walls, the strength and structural behavior depend on these elements and not on the elements that make up the frames.
Regarding the performance points (IO, LS, and CP), significant reductions in displacements are observed in frames with infill walls. However, when comparing the displacement reduction considering the two types of concrete in the frame sections (beams and columns), the differences are not significant. This conclusion is due to the initial stiffness and strength that the infill walls exert on the frames, which cause the behavior of these structures.
- (4)
Results of dynamic analyses (time-history)
When analyzing structures with infill walls, significant reductions in displacements are observed, due to the significant increase in structural rigidity resulting from the incorporation of infill walls. On the other hand, slight reductions in maximum displacements are observed between structures with the two types of concrete, although these are not significant, because the mechanical differences between the concretes are not as great as the differences existing with frames with walls. Furthermore, the steel that composes the structural sections is the same for the different cases analyzed, which concludes that the behavior of the structures does not vary much in bare frames, as has been demonstrated in the scientific literature regarding the structural effect of steel on reinforced concrete sections. The differences in absolute displacements and accelerations are not significant between the structural frames using both types of concrete, although they become more pronounced with increasing structural height, as demonstrated by the collapse of the 20-story structures using traditional concrete (TC) prior to the completion of the dynamic analyses. The increase in absolute accelerations of the structures with walls is due to the greater structural rigidity of these elements.
It can be concluded that the introduction of GO in the mixtures significantly improves the damage states of the analyzed structures, considering the displacements of the structures in relation to the capacity curves obtained from the nonlinear static (push-over) analyses. These differences become more pronounced with increasing structural height.
The limitation of this research calls for future studies that continue with this idea, suggesting the study of other, more optimized dosages of graphene oxide in concrete and the use of other structural typologies such as shear walls, in addition to using structures with different heights than those used in this research. This new GO material, with significant increases in flexural-tensile strength and ductility compared to traditional material (TC), could be beneficial in taller structures. Furthermore, other, more economical graphene derivatives, such as graphite, could be used in similar studies, increasing the economic viability of structures for widespread use in buildings.

