Implementing Decentralised Mechanical Ventilation Systems in Existing School Classrooms: A CFD-Based Performance Assessment
Abstract
1. Introduction
2. Materials and Methods
2.1. Classroom Geometry and Air Distribution Schemes
2.2. Boundary Settings
2.3. Computational Solver
2.4. Ventilation Performance Assessment
2.5. Grid Analysis
3. Results and Discussion
3.1. Air Velocity in the Occupied Volume
3.2. Carbon Dioxide Concentration
3.3. Air Ventilation Effectiveness
4. Conclusions
- All schemes maintain air velocities below the discomfort threshold of 0.15 m/s within the occupied volume, with some schemes (I2, O2, O3, and O4) showing relatively small areas of potential local discomfort near the edges of the occupied zone;
- Statistical analysis confirms that O1 performs significantly better than all other configurations in terms of both CO2 distribution and ventilation effectiveness. Most configurations exhibit average CO2 levels around or slightly above 1200 ppm, while scheme O1 maintains substantially lower concentrations (mean value of 1088 ppm) across the breathing zone. In parallel, O1 achieves the highest ventilation effectiveness, with LACE values between 1.20 and 1.27. In addition to overcoming potential acoustic discomfort, often associated with in-room units, O1 is the least invasive among the outside solutions, as it avoids the installation of ductwork in the classroom.
- Among the in-room unit schemes, I3 and I5 show better performances, without significant differences between them in statistical terms (mean CO2 concentration of about 1220 ppm and the same median value of 1.08 for LACE). Nevertheless, I5 exhibits a slightly higher mean LACE (1.07 instead of 1.05) and lower dispersion, indicating more stable and predictable effectiveness. Moreover, in scheme I5, the unit can be integrated into an acoustically insulated suspended ceiling, improving noise control. Thus, when installation in the corridor is not feasible, I5 (and, secondarily, I3) should be selected.
- The floor-standing scheme I4 displays the poorest performance, with the highest median CO2 concentration (1290 ppm) and LACE below unity (median value of 0.89). Non-parametric tests confirm that I4 is significantly less effective than the other tested schemes. However, I4 implies simpler installation and maintenance and may become a viable solution under stringent constraint contexts, e.g., interference with existing services or structural/seismic limitations.
Author Contributions
Funding
Institutional Review Board Statement
Informed Consent Statement
Data Availability Statement
Conflicts of Interest
References
- United Nations (UN). Transforming Our World: The 2030 Agenda for Sustainable Development. 2025. Available online: https://sdgs.un.org/2030agenda (accessed on 21 October 2025).
- Wang, L.; Wang, Y.; Ye, D.; Liu, Q. Review of the 2019 novel coronavirus (SARS-CoV-2) based on current evidence. Int. J. Antimicrob. Agents 2020, 55, 105948. [Google Scholar] [CrossRef]
- Morawska, L.; Cao, J. Airborne transmission of SARS-CoV-2: The world should face the reality. Environ. Int. 2020, 139, 105730. [Google Scholar] [CrossRef] [PubMed]
- Ferrari, S.; Blázquez, T.; Cardelli, R.; Puglisi, G.; Suárez, R.; Mazzarella, L. Ventilation strategies to reduce airborne transmission of viruses in classrooms: A systematic review of scientific literature. Build. Environ. 2022, 222, 109366. [Google Scholar] [CrossRef] [PubMed]
- Li, Y.; Leung, G.M.; Tang, J.W.; Yang, X.; Chao, C.Y.H.; Lin, J.Z.; Lu, J.W.; Nielsen, P.V.; Niu, J.; Qian, H.; et al. Role of ventilation in airborne transmission of infectious agents in the built environment ? a multidisciplinary systematic review. Indoor Air 2007, 17, 2–18. [Google Scholar] [CrossRef] [PubMed]
- Bulfone, T.C.; Malekinejad, M.; Rutherford, G.W.; Razani, N. Outdoor Transmission of SARS-CoV-2 and Other Respiratory Viruses: A Systematic Review. J. Infect. Dis. 2021, 223, 550–561. [Google Scholar] [CrossRef]
- Shen, J.; Kong, M.; Dong, B.; Birnkrant, M.J.; Zhang, J. Airborne transmission of SARS-CoV-2 in indoor environments: A comprehensive review. Sci. Technol. Built Environ. 2021, 27, 1331–1367. [Google Scholar] [CrossRef]
- Chithra, V.S.; Shiva Nagendra, S.M. A Review of Scientific Evidence on Indoor Air of School Building: Pollutants, Sources, Health Effects And Management. Asian J. Atmos. Environ. 2018, 12, 87–108. [Google Scholar] [CrossRef]
- Wargocki, P.; Porras-Salazar, J.A.; Contreras-Espinoza, S.; Bahnfleth, W. The relationships between classroom air quality and children’s performance in school. Build. Environ. 2020, 173, 106749. [Google Scholar] [CrossRef]
- European Commission; Joint Research Centre; Institute for Health and Consumer Protection; European Commission; Directorate General for Health and Consumers; Regional Environmental Centre for Central and Eastern Europe. SINPHONIE: Schools Indoor Pollution & Health Observatory Network in Europe: Final Report; Publications Office of the European Union: Luxembourg, 2014; Available online: https://data.europa.eu/doi/10.2788/99220 (accessed on 24 October 2023).
- EN 16798-1:2019; Energy Performance of Buildings. Ventilation for Buildings Indoor Environmental Input Parameters for Design and Assessment of Energy Performance of Buildings Addressing Indoor Air Quality, Thermal Environment, Lighting and Acoustics. CEN: Brussels, Belgium, 2019. Available online: https://www.en-standard.eu/?gad_source=1&gad_campaignid=22489671069&gbraid=0AAAAAD6CNv-AdtfBPR4lLyIHySF7cGkGL&gclid=CjwKCAjwr8LHBhBKEiwAy47uUicJ3OaWuQgQLnqPtRp-SgYRcZez5l2opkq4BT6qi1kEWfVwnXqJnBoCIeIQAvD_BwE (accessed on 5 June 2025).
- Escandón, R.; Ferrari, S.; Cardelli, R.; Blázquez, T.; Suárez, R. How Do Natural Ventilation Strategies Affect Thermal Comfort in Educational Buildings? A Comparative Analysis in the Mediterranean Climate. Appl. Sci. 2025, 15, 6606. [Google Scholar] [CrossRef]
- Alonso, A.; Llanos, J.; Escandón, R.; Sendra, J.J. Effects of the COVID-19 Pandemic on Indoor Air Quality and Thermal Comfort of Primary Schools in Winter in a Mediterranean Climate. Sustainability 2021, 13, 2699. [Google Scholar] [CrossRef]
- Meiss, A.; Jimeno-Merino, H.; Poza-Casado, I.; Llorente-Álvarez, A.; Padilla-Marcos, M.Á. Indoor Air Quality in Naturally Ventilated Classrooms. Lessons Learned from a Case Study in a COVID-19 Scenario. Sustainability 2021, 13, 8446. [Google Scholar] [CrossRef]
- Stabile, L.; Dell’Isola, M.; Frattolillo, A.; Massimo, A.; Russi, A. Effect of natural ventilation and manual airing on indoor air quality in naturally ventilated Italian classrooms. Build. Environ. 2016, 98, 180–189. [Google Scholar] [CrossRef]
- Stabile, L.; Dell’Isola, M.; Russi, A.; Massimo, A.; Buonanno, G. The effect of natural ventilation strategy on indoor air quality in schools. Sci. Total Environ. 2017, 595, 894–902. [Google Scholar] [CrossRef]
- Stabile, L.; Pacitto, A.; Mikszewski, A.; Morawska, L.; Buonanno, G. Ventilation procedures to minimize the airborne transmission of viruses in classrooms. Build. Environ. 2021, 202, 108042. [Google Scholar] [CrossRef] [PubMed]
- Ferrari, S.; Blázquez, T.; Cardelli, R.; De Angelis, E.; Puglisi, G.; Escandón, R.; Suárez, R. Air change rates and infection risk in school environments: Monitoring naturally ventilated classrooms in a northern Italian urban context. Heliyon 2023, 9, e19120. [Google Scholar] [CrossRef]
- Ferrari, S.; Puglisi, G.; Cardelli, R. Heat Recovery Ventilation in School Classrooms Within Mediterranean Europe: A Climate-Sensitive Analysis of the Energy Impact Based on the Italian Building Stock. Energies 2025, 18, 5069. [Google Scholar] [CrossRef]
- Ministero della Transizione Ecologica. 2022. Available online: https://www.gazzettaufficiale.it/eli/id/2022/08/06/22A04307/sg (accessed on 10 May 2025).
- Qian, H.; Zheng, X. Ventilation control for airborne transmission of human exhaled bio-aerosols in buildings. J. Thorac. Dis. 2018, 10, S2295–S2304. [Google Scholar] [CrossRef]
- Son, S.; Jang, C.-M. Air Ventilation Performance of School Classrooms with Respect to the Installation Positions of Return Duct. Sustainability 2021, 13, 6188. [Google Scholar] [CrossRef]
- Cao, G.; Awbi, H.; Yao, R.; Fan, Y.; Sirén, K.; Kosonen, R.; Zhang, J. (Jensen) A review of the performance of different ventilation and airflow distribution systems in buildings. Build. Environ. 2014, 73, 171–186. [Google Scholar] [CrossRef]
- Mundt, E.; Mathisen, H.M. Ventilation Effectiveness. In REHVA GUIDEBOOK; No. GUIDEBOOK NO 2. Finland; 2004; Available online: https://www.rehva.eu/eshop/detail/no02-ventilation-effectiveness (accessed on 3 January 2024).
- Novoselac, A.; Srebric, J. Comparison of Air Exchange Efficiency and Contaminant Removal Effectiveness as IAQ Indices. Trans.-Am. Soc. Heat. Refrig. Air Cond. Eng. 2003, 109, 339–349. [Google Scholar]
- Clifford, C. Federspiel Air-Change Effectiveness: Theory and Calculation Methods. Indoor Air 1999, 9, 47–56. [Google Scholar]
- Li, X.; Li, D.; Yang, X.; Yang, J. Total air age: An extension of the air age concept. Build. Environ. 2003, 38, 1263–1269. [Google Scholar] [CrossRef]
- Liu, L.; Li, Y.; Nielsen, P.V.; Wei, J.; Jensen, R.L. Short-range airborne transmission of expiratory droplets between two people. Indoor Air 2017, 27, 452–462. [Google Scholar] [CrossRef]
- Sze To, G.N.; Wan, M.P.; Chao, C.Y.H.; Fang, L.; Melikov, A. Experimental Study of Dispersion and Deposition of Expiratory Aerosols in Aircraft Cabins and Impact on Infectious Disease Transmission. Aerosol Sci. Technol. 2009, 43, 466–485. [Google Scholar] [CrossRef]
- Ai, Z.T.; Melikov, A.K. Airborne spread of expiratory droplet nuclei between the occupants of indoor environments: A review. Indoor Air 2018, 28, 500–524. [Google Scholar] [CrossRef]
- Nielsen, P.V. Fifty years of CFD for room air distribution. Build. Environ. 2015, 91, 78–90. [Google Scholar] [CrossRef]
- Al-Rikabi, I.J.; Karam, J.; Alsaad, H.; Ghali, K.; Ghaddar, N.; Voelker, C. The impact of mechanical and natural ventilation modes on the spread of indoor airborne contaminants: A review. J. Build. Eng. 2024, 85, 108715. [Google Scholar] [CrossRef]
- Yang, B.; Melikov, A.K.; Kabanshi, A.; Zhang, C.; Bauman, F.S.; Cao, G.; Awbi, H.; Wigö, H.; Niu, J.; Cheong, K.W.D.; et al. A review of advanced air distribution methods—Theory, practice, limitations and solutions. Energy Build. 2019, 202, 109359. [Google Scholar] [CrossRef]
- Fan, M.; Fu, Z.; Wang, J.; Wang, Z.; Suo, H.; Kong, X.; Li, H. A review of different ventilation modes on thermal comfort, air quality and virus spread control. Build. Environ. 2022, 212, 108831. [Google Scholar] [CrossRef]
- Ding, E.; Zhang, D.; Bluyssen, P.M. Ventilation regimes of school classrooms against airborne transmission of infectious respiratory droplets: A review. Build. Environ. 2022, 207, 108484. [Google Scholar] [CrossRef]
- Kuivjõgi, H.; Sarevet, H.; Thalfeldt, M.; Kurnitski, J. Heat recovery ventilation solutions for school building renovation: Case study. In Proceedings of the CLIMA 2022 Conference, Rotterdam, The Netherlands, 15–18 May 2022. [Google Scholar] [CrossRef]
- Calama-González, C.M.; León-Rodríguez, Á.L.; Suárez, R. Indoor Air Quality Assessment: Comparison of Ventilation Scenarios for Retrofitting Classrooms in a Hot Climate. Energies 2019, 12, 4607. [Google Scholar] [CrossRef]
- Rosbach, J.T.; Vonk, M.; Duijm, F.; Van Ginkel, J.T.; Gehring, U.; Brunekreef, B. A ventilation intervention study in classrooms to improve indoor air quality: The FRESH study. Environ. Health 2013, 12, 110. [Google Scholar] [CrossRef]
- Stabile, L.; Buonanno, G.; Frattolillo, A.; Dell’Isola, M. The effect of the ventilation retrofit in a school on CO2, airborne particles, and energy consumptions. Build. Environ. 2019, 156, 1–11. [Google Scholar] [CrossRef]
- Summa, S.; Remia, G.; Di Perna, C.; Stazi, F. Mechanically ventilated classrooms in central Italy’s heritage school buildings: Proposal of archetypes and CO2 prediction models. Build. Environ. 2024, 265, 111963. [Google Scholar] [CrossRef]
- Cardelli, R.; Rotich, F.; Puglisi, G.; Ferrari, S. Air distribution criteria for existing school classrooms: A comparative CFD study on ventilation performances. In Digital Proceedings SDEWES Conferance, Rome, 2024; Faculty of Mechanical Engineering and Naval Architecture: Zagreb, Croatia, 2024. [Google Scholar]
- McLean, D. Integrated Environmental Solutions Virtual Environment (IESVE). Computer Software, Glasgow, Scotland, UK. 1994. Available online: https://www.iesve.com/ (accessed on 15 September 2025).
- Swanson, J.A. Ansys Fluent; Ansys, Inc.: Canonsburg, PA, USA; Available online: https://www.ansys.com/it-it/products/fluids (accessed on 5 August 2025).
- Simulation of Turbulent flow in Arbitrary Regions—Computational Continuum Mechanics (STAR-CCM+). CD-Adapco. Available online: https://plm.sw.siemens.com/it-IT/simcenter/fluids-thermal-simulation/star-ccm/ (accessed on 5 August 2025).
- Kurniawan, I.; Faridah; Utami, S.S. Characterizing of climate chamber thermal environment using the CFD simulation method using IES VE. In Proceedings of the International Energy Conference Astechnova 2019, Yogyakarta, Indonesia, 30–31 October 2019; p. 050010. [Google Scholar] [CrossRef]
- Bay, E.; Martinez-Molina, A.; Dupont, W.A. Assessment of natural ventilation strategies in historical buildings in a hot and humid climate using energy and CFD simulations. J. Build. Eng. 2022, 51, 104287. [Google Scholar] [CrossRef]
- Iskandar, L.; Bay-Sahin, E.; Martinez-Molina, A.; Toker Beeson, S. Evaluation of passive cooling through natural ventilation strategies in historic residential buildings using CFD simulations. Energy Build. 2024, 308, 114005. [Google Scholar] [CrossRef]
- Mathew, J.; Subbaiyan, G. Investigation of Ventilation Performance to Improve the Indoor Air Quality of Institutional Kitchens. J. Daylighting 2024, 11, 39–54. [Google Scholar] [CrossRef]
- Li, N. Comparison Between Three Different CFD Software and Numerical Simulation of an Ambulance Hall. Master’s Thesis, KTH Royal Institute of Technology, Stockholm, Sweden, 2015. [Google Scholar]
- Fondazione Giovanni Agnelli. Rapporto Sull’edilizia Scolastica (in English: Report on School Buildings); Laterza: Rome, Italy, 2020. [Google Scholar]
- Ministero dell’Interno. Decreto Ministeriale 26 Agosto 1992—Norme di Prevenzione Incendi per L’edilizia Scolastica; Ministero dell’Interno: Rome, Italy, 1992. [Google Scholar]
- 2021 ASHRAE Handbook. Fundamentals; Inch-Pound edition; ASHRAE: Peachtree Corners, GA, USA, 2021. [Google Scholar]
- d’Ambrosio Alfano, F.R.; Bellia, L. Indoor Environment and Energy Efficiency in Schools: Part 1 Principles; REHVA (Federation of European Heating, Ventilation and Air-Conditioning Associations): Brussels, Belgium, 2010. [Google Scholar]
- Ridley, K.; Ainsworth, B.E.; Olds, T.S. Development of a Compendium of Energy Expenditures for Youth. Int. J. Behav. Nutr. Phys. Act. 2008, 5, 45. [Google Scholar] [CrossRef]
- Shephard, R.J. 2011 Compendium of Physical Activities: A Second Update of Codes and MET Values. Yearb. Sports Med. 2012, 2012, 126–127. [Google Scholar] [CrossRef]
- Muller, D.; Kandzia, C. Mixing Ventilation: Guide on Mixing Air Distribution Design; Volume GUIDEBOOK NO 19; REHVA (Federation of European Heating, Ventilation and Air-Conditioning Associations): Brussels, Belgium, 2013. [Google Scholar]
- European Parliament. Commission Regulation (Eu) No 1253/2014 of 7 July 2014 Implementing Directive 2009/125/EC of the European Parliament and of the Council with Regard to Ecodesign Requirements for Ventilation Units; European Parliament: Strasbourg, France, 2014. [Google Scholar]
- Su, W.; Yang, B.; Melikov, A.; Liang, C.; Lu, Y.; Wang, F.; Li, A.; Lin, Z.; Li, X.; Cao, G.; et al. Infection probability under different air distribution patterns. Build. Environ. 2022, 207, 108555. [Google Scholar] [CrossRef]
- Lin, Z.; Tian, L.; Yao, T.; Wang, Q.; Chow, T.T. Experimental and numerical study of room airflow under stratum ventilation. Build. Environ. 2011, 46, 235–244. [Google Scholar] [CrossRef]
- Zhao, B.; Li, X.; Ren, H.; Guan, P. Air Supply Opening Model of Ceiling Diffusers for Numerical Simulation of Indoor Air Distribution under Actual Connected Conditions, Part I: Model Development. Numer. Heat Transf. Part A Appl. 2006, 50, 45–61. [Google Scholar] [CrossRef]
- Nielsen, P.V.; Allard, F. Computational Fluid Dynamics in Ventilation Design; Volume Guidebook No 10; REHVA (Federation of European Heating, Ventilation and Air-Conditioning Associations): Brussels, Belgium, 2007. [Google Scholar]
- Van Rossum, G. Pyhton. Python Software Foundation. [Multy Platform]. 9 April 2024. Available online: https://www.python.org/ (accessed on 2 February 2023).
- Nguyen, T.-K.; Ahmad, Z.; Nguyen, D.-T.; Kim, J.-M. A remaining useful lifetime prediction model for concrete structures using Mann-Whitney U test state indicator and deep learning. Mech. Syst. Signal Process. 2025, 222, 111795. [Google Scholar] [CrossRef]
- Jamil, M.A.; Khanam, S. Influence of One-Way ANOVA and Kruskal–Wallis Based Feature Ranking on the Performance of ML Classifiers for Bearing Fault Diagnosis. J. Vib. Eng. Technol. 2024, 12, 3101–3132. [Google Scholar] [CrossRef]
- Aguirre, J.D.; Sánchez, E.J.; Amaris, C.; Jaramillo-Ibarra, J.E.; González-Estrada, O.A. Evaluation of Airflow Distribution, Temperature, and Mean Age of Air Control in an Elevator Cabin. Eng 2025, 6, 45. [Google Scholar] [CrossRef]
- Pellegatti, M.; Torresin, S.; Visentin, C.; Babich, F.; Prodi, N. Indoor soundscape, speech perception, and cognition in classrooms: A systematic review on the effects of ventilation-related sounds on students. Build. Environ. 2023, 236, 110194. [Google Scholar] [CrossRef]
- Serpilli, F.; Di Loreto, S.; Lori, V.; Di Perna, C. The impact of mechanical ventilation systems on acoustic quality in school environments. E3S Web Conf. 2022, 343, 05002. [Google Scholar] [CrossRef]
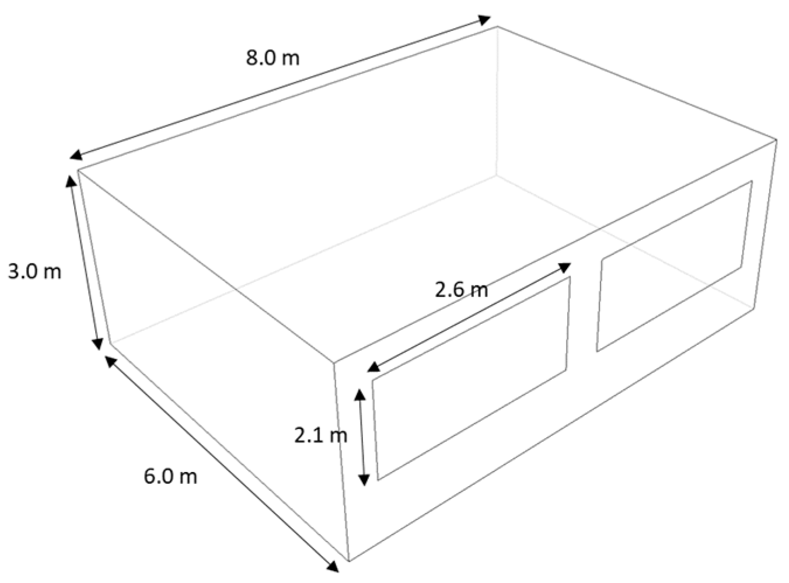
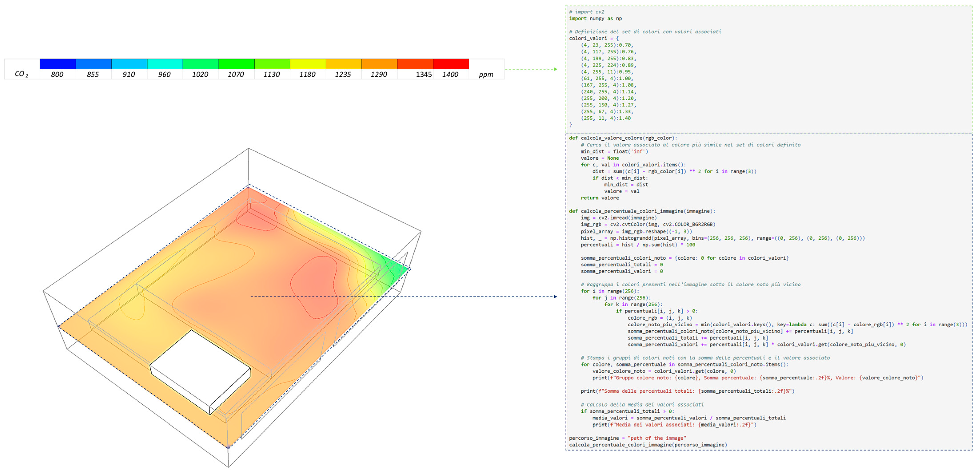
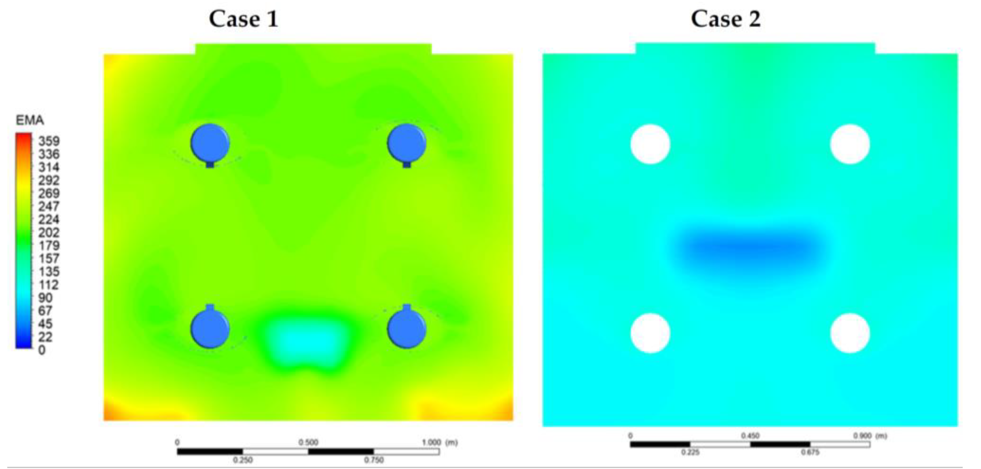
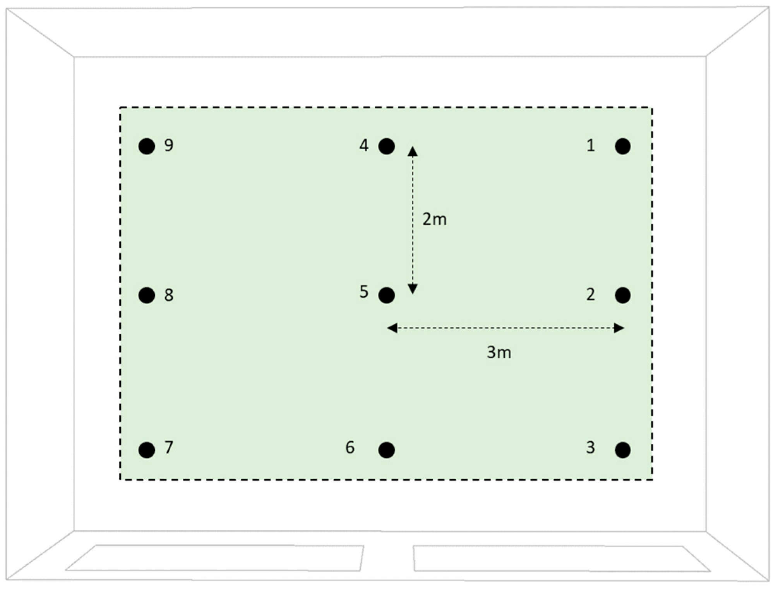
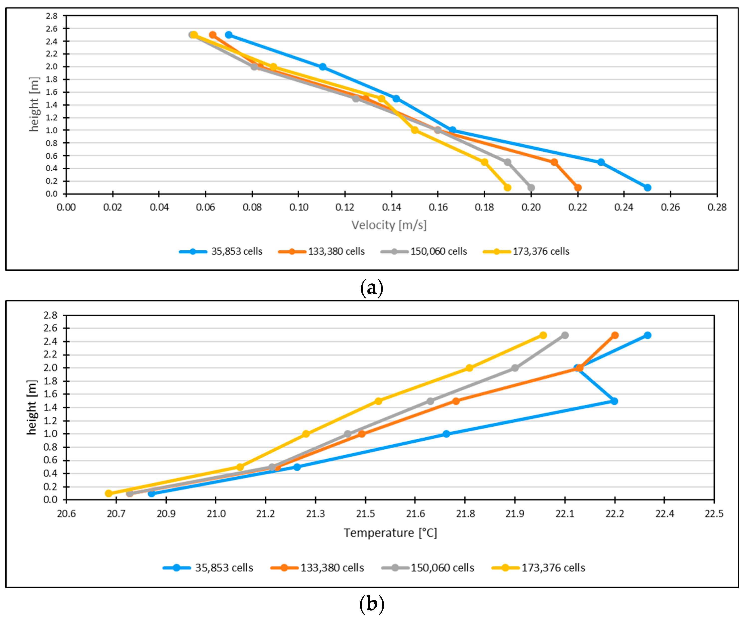
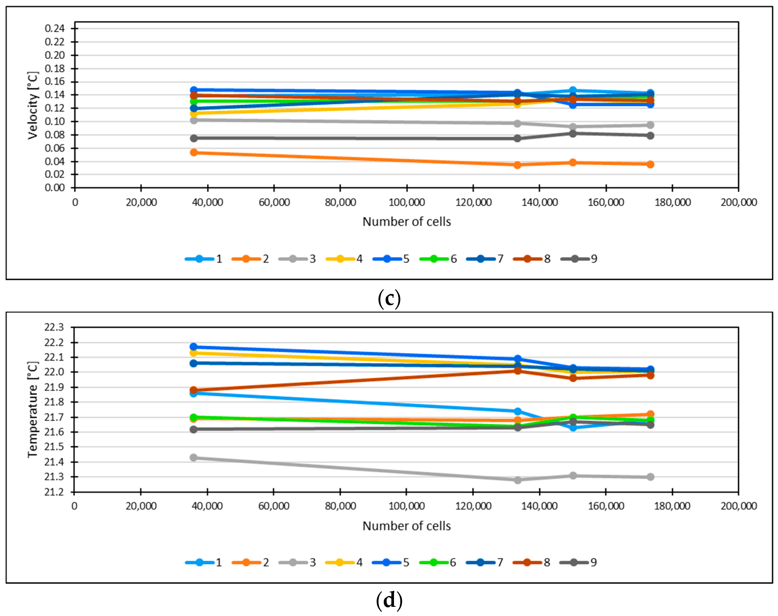
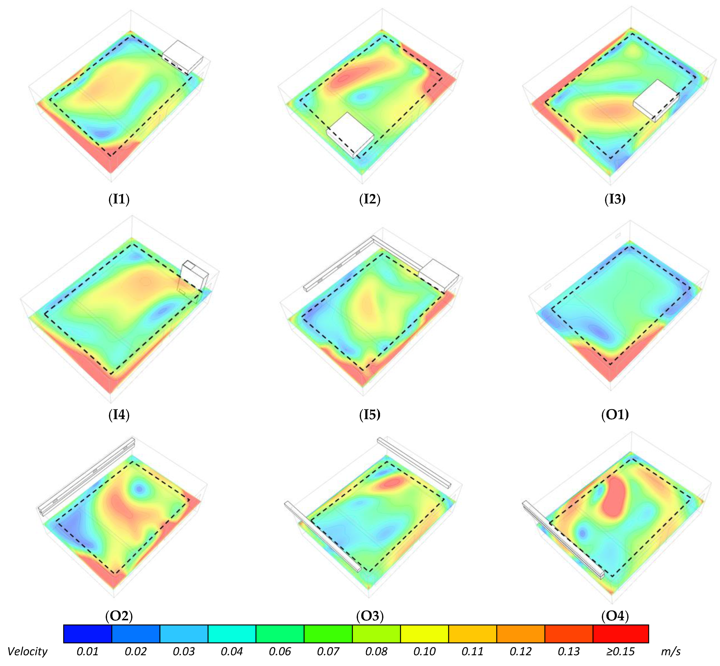
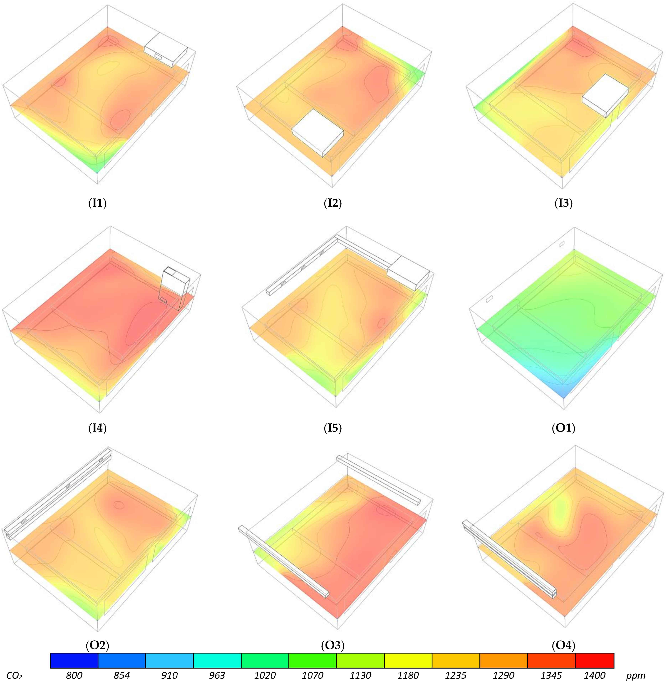
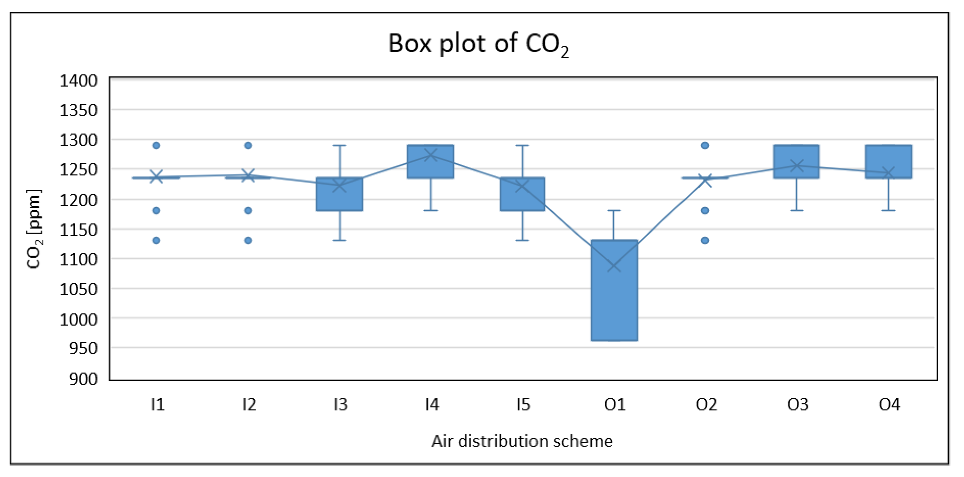
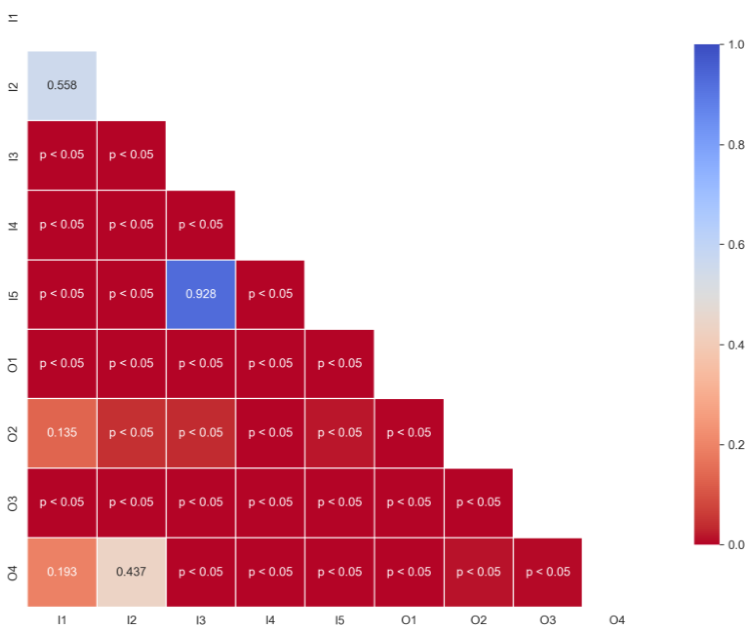
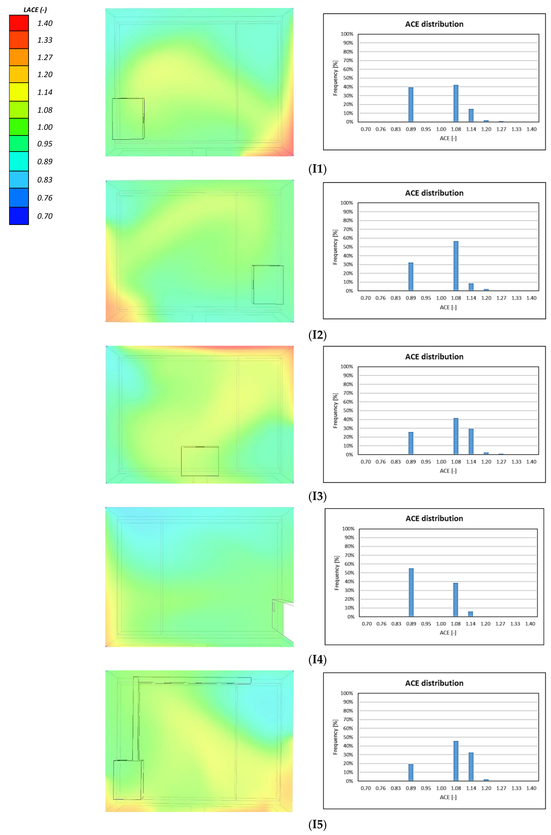
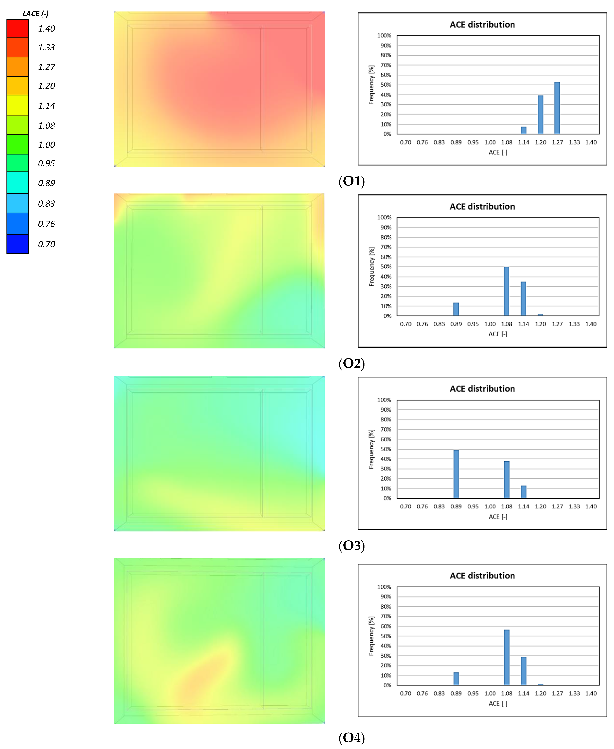
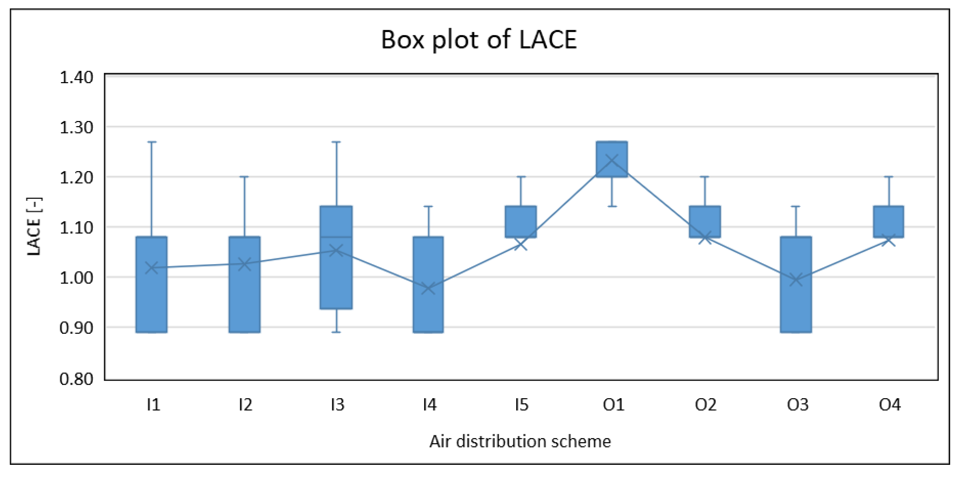
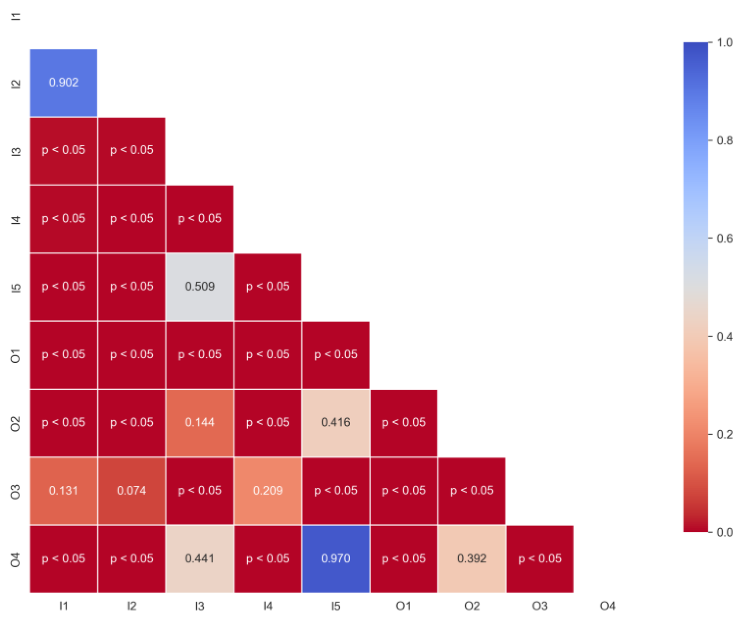
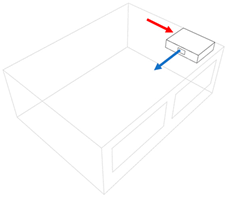 | 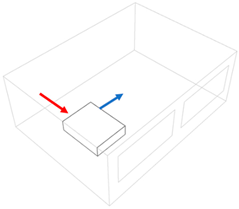 | 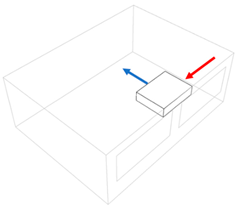 |
| Inside unit ceiling standing—back (I1) | Inside unit ceiling standing—front (I2) | Inside unit ceiling standing—centre (I3) |
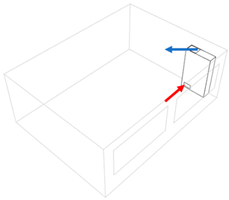 | 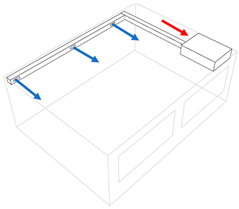 | 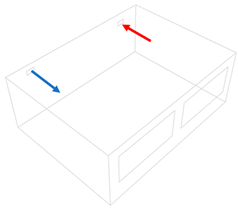 |
| Inside unit floor standing (I4) | Inside unit ceiling standing—inlet canalised (I5) | Outside unit long side air distribution—single inlet/outlet (O1) |
 | 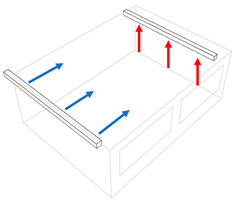 | 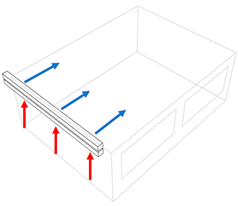 |
| Outside unit long side air distribution—multi inlet/outlet (O2) | Outside unit short side air distribution—multi inlet/outlet, opposite sides (O3) | Outside unit short side air distribution—multi inlet/outlet, same sides (O4) |
| Reference Source | CO2 Emission (kg/h) | Heat Emission (W) | Dimension (m) |
|---|---|---|---|
| Students | 0.75 | 2000 | 5.0 × 4.8 × 1.0 |
| Teacher | 0.05 | 90 | 1.8 × 4.8 × 1.0 |
| Ventilation Rate (m3/h) | Air Speed (m/s) | Air Temperature (°C) | CO2 Concentration (PPM) | |
|---|---|---|---|---|
| Single inlet/outlet | 648.0 | 2.0 | 18.6 | 400 |
| Multi Inlet/outlet |
| Air Distribution Scheme | Mean | Median | St. dev | IQR | Max | Min | Skewness | Kurtosis | Shapiro–Wilk p |
|---|---|---|---|---|---|---|---|---|---|
| I1 | 1237.3 | 1235.0 | 29.8 | 0.0 | 1290.0 | 1130.0 | −0.6 | 3.1 | 9.1 × 10−14 |
| I2 | 1239.5 | 1235.0 | 30.7 | 0.0 | 1290.0 | 1130.0 | −0.6 | 2.7 | 2.3 × 10−13 |
| I3 | 1222.3 | 1235.0 | 33.8 | 55.0 | 1290.0 | 1130.0 | −0.3 | 0.2 | 5.5 × 10−11 |
| I4 | 1273.3 | 1290.0 | 30.8 | 13.8 | 1290.0 | 1180.0 | −1.7 | 2.1 | 1.3 × 10−15 |
| I5 | 1221.4 | 1235.0 | 29.3 | 55.0 | 1290.0 | 1130.0 | −0.8 | 1.0 | 1.9 × 10−13 |
| O1 | 1088.1 | 1130.0 | 78.7 | 167.0 | 1180.0 | 963.0 | −0.9 | −1.0 | 7.3 × 10−14 |
| O2 | 1231.1 | 1235.0 | 30.1 | 0.0 | 1290.0 | 1130.0 | −0.4 | 1.4 | 1.3 × 10−12 |
| O3 | 1256.1 | 1290.0 | 41.4 | 55.0 | 1290.0 | 1180.0 | −0.8 | −0.8 | 4.3 × 10−12 |
| O4 | 1243.3 | 1235.0 | 33.7 | 55.0 | 1290.0 | 1180.0 | −0.1 | −0.4 | 3.3 × 10−11 |
| Air Distribution Scheme | Mean | Median | St. dev | IQR | Max | Min | Skewness | Kurtosis | Shapiro–Wilk p |
|---|---|---|---|---|---|---|---|---|---|
| I1 | 1.02 | 1.08 | 0.11 | 0.19 | 1.27 | 0.89 | −0.15 | −1.47 | 5.1 × 10−11 |
| I2 | 1.03 | 1.08 | 0.10 | 0.19 | 1.20 | 0.89 | −0.56 | −1.31 | 1.7 × 10−12 |
| I3 | 1.05 | 1.08 | 0.10 | 0.20 | 1.27 | 0.89 | −0.74 | −0.77 | 4.2 × 10−11 |
| I4 | 0.98 | 0.89 | 0.10 | 0.19 | 1.14 | 0.89 | 0.29 | −1.84 | 2.8 × 10−13 |
| I5 | 1.07 | 1.08 | 0.09 | 0.06 | 1.20 | 0.89 | −1.17 | 0.03 | 2.4 × 10−12 |
| O1 | 1.23 | 1.27 | 0.04 | 0.07 | 1.27 | 1.14 | −0.61 | −0.83 | 4.7 × 10−12 |
| O2 | 1.08 | 1.08 | 0.10 | 0.06 | 1.20 | 0.89 | −1.60 | 1.74 | 1.6 × 10−12 |
| O3 | 0.99 | 1.08 | 0.08 | 0.19 | 1.14 | 0.89 | 0.06 | −1.88 | 5.1 × 10−14 |
| O4 | 1.07 | 1.08 | 0.08 | 0.06 | 1.14 | 0.89 | −1.56 | 1.61 | 2.1 × 10−13 |
Disclaimer/Publisher’s Note: The statements, opinions and data contained in all publications are solely those of the individual author(s) and contributor(s) and not of MDPI and/or the editor(s). MDPI and/or the editor(s) disclaim responsibility for any injury to people or property resulting from any ideas, methods, instructions or products referred to in the content. |
© 2025 by the authors. Licensee MDPI, Basel, Switzerland. This article is an open access article distributed under the terms and conditions of the Creative Commons Attribution (CC BY) license (https://creativecommons.org/licenses/by/4.0/).
Share and Cite
Cardelli, R.; Puglisi, G.; Ferrari, S. Implementing Decentralised Mechanical Ventilation Systems in Existing School Classrooms: A CFD-Based Performance Assessment. Appl. Sci. 2025, 15, 12350. https://doi.org/10.3390/app152312350
Cardelli R, Puglisi G, Ferrari S. Implementing Decentralised Mechanical Ventilation Systems in Existing School Classrooms: A CFD-Based Performance Assessment. Applied Sciences. 2025; 15(23):12350. https://doi.org/10.3390/app152312350
Chicago/Turabian StyleCardelli, Riccardo, Giovanni Puglisi, and Simone Ferrari. 2025. "Implementing Decentralised Mechanical Ventilation Systems in Existing School Classrooms: A CFD-Based Performance Assessment" Applied Sciences 15, no. 23: 12350. https://doi.org/10.3390/app152312350
APA StyleCardelli, R., Puglisi, G., & Ferrari, S. (2025). Implementing Decentralised Mechanical Ventilation Systems in Existing School Classrooms: A CFD-Based Performance Assessment. Applied Sciences, 15(23), 12350. https://doi.org/10.3390/app152312350






