Comprehensive Dynamic Assessment of a Masonry Building
Abstract
1. Introduction
2. Background
3. Materials and Methods
3.1. Subject of the Study
3.2. Research Problem
3.3. Measurement of Traffic-Induced Vibrations
3.4. Reconstruction of the Building’s Technical Documentation
3.5. Numerical Model of the Building
- Concrete: Young’s modulus E = 29.0 GPa, mass density = 2500 kg/m3;
- Clay brick: Young’s modulus E = 5.5 GPa, mass density = 1900 kg/m3;
- Wood: Young’s modulus E = 9.5 GPa, mass density = 570 kg/m3.
4. Results
4.1. Assessment of Vibration Transmission from the Soil to the Building
4.2. Selection of a Representative Vibration Record
4.3. Modal Analysis
4.4. Assessment of Ground-Transmitted Vibrations on the Structure
4.5. Assessment of Plaster Cracking in the Dormer Masonry Wall
5. Discussion
6. Conclusions
- The intensity of ground-transmitted traffic-induced vibrations is largely attenuated at the building interface: the amplitude reduction coefficient was generally below unity in all directions, with only occasional amplification;
- Amplitude amplification occurs when the measured building frequencies match the natural frequencies;
- The comprehensive diagnostic approach should be based on vibrations recorded directly in the existing building;
- The numerical building–subsoil model demonstrated high sensitivity to subsoil stiffness, for example, a reduction in natural frequencies of up to 65% and a decrease in the maximum shear stresses in the wall by approximately 30%;
- The choice of load combination (C1 without dynamic action, C2 with dynamic action) had a minor effect on the maximum shear stresses; the differences were only 0.2–3.7%;
- The shear stress map and the principal stress orientations exhibited a shear pattern consistent with the observed diagonal cracking of the plaster/dormer wall;
- For two-storey masonry buildings, when the subgrade reaction modulus is unknown, a rigid support assumption is acceptable and consistent with the required reliability;
- The European standard [10] omits load combinations for traffic-induced vibrations in combination with national standards. This gap can be covered;
- The comprehensive diagnostic approach enabled the effects of traffic-induced vibrations to be distinguished from other structural factors and proved effective in identifying the cause of cracking;
- The comprehensive diagnostic approach has limitations related to 3D scanning and FEM modelling. Three-dimensional scanners are costly, especially newer models, and data collection and processing are labor-intensive. Developing a three-dimensional numerical model is challenging for buildings with complex geometry. Achieving a faithful representation of the real structure can be time-consuming. Furthermore, an incorrect assumption of the damping ratio can affect the results.
- The comprehensive diagnostic approach is applicable to all building types, particularly new structures with non-standard structural systems. It is also useful for assessing historic buildings, reconstructing drawing documentation when it is missing, and supporting conservation decisions regarding repair. The method enables the identification of elements exposed to dynamic actions or structural factors, allowing optimisation of repair work.
Author Contributions
Funding
Institutional Review Board Statement
Informed Consent Statement
Data Availability Statement
Acknowledgments
Conflicts of Interest
References
- Bukała, M.; Chyla, A.; Chmielewski, R.; Januszewski, B.; Kruszka, L.; Ostatek, P.; Sobczyk, K. Analysis of rail traffic vibrations’ impact on a residential building. A case study. Eng. Expert 2021, 1, 35–49. [Google Scholar] [CrossRef]
- Beben, D.; Maleska, T.; Bobra, P.; Duda, J.; Anigacz, W. Influence of traffic-induced vibrations on humans and residential building—A case study. Int. J. Environ. Res. Public Health 2022, 19, 5441. [Google Scholar] [CrossRef] [PubMed]
- Stypuła, K.; Kawecki, J. Ocena eksploatowanych obiektów budowlanych w warunkach oddziaływań dynamicznych. In Diagnostyka Obiektów Budowlanych. Część 2. Badania i Oceny Elementów i Obiektów Budowlanych; Runkiewicz, L., Ed.; PWN Scientific Publishing House: Warsaw, Poland, 2021; pp. 53–74. (In Polish) [Google Scholar]
- Hunaidi, O. Traffic vibrations in buildings. Constr. Technol. Updates 2000, 39, 1–6. [Google Scholar]
- Hajek, J.; Blaney, C.; Hein, D. Mitigation of highway traffic-induced vibration. In Proceedings of the Annual Conference of the Transportation Association of Canada, Charlottetown, PEI, Canada, 17–20 September 2006. [Google Scholar]
- Ciesielski, R.; Kawecki, J.; Maciąg, E. Ocena Wpływu Wibracji na Budowle i Ludzi w Budynkach (Diagnostyka Dynamiczna); Building Research Institute: Warsaw, Poland, 1993; pp. 1–250. (In Polish) [Google Scholar]
- ISO 4866:2010; Mechanical Vibration and Shock—Vibration of Fixed Structures—Guidelines for the Measurement of Vibrations and Evaluation of Their Effects on Structures. ISO: Geneva, Switzerland, 2010.
- PN-B-02170:2016-12; Evaluation of the Harmfulness of Buildings Vibrations due to Ground Motion. PKN: Warsaw, Poland, 2016. (In Polish)
- ISO 10137:2007; Bases for Design of Structures—Serviceability of Buildings and Walkways Against Vibrations. ISO: Geneva, Switzerland, 2007.
- EN 1990: 2002; Eurocode—Basis of Structural Design. CEN: Brussels, Belgium, 2002.
- EN 1998-1:2004; Eurocode 8: Design of Structures for Earthquake Resistance—Part 1: General Rules, Seismic Actions and Rules for Buildings. CEN: Brussels, Belgium, 2004.
- DIN 4150-3: 2016-12; Vibrations in Buildings—Part 3. Effects on Structures. NABau: Berlin, Germany, 2016.
- Dudziak, S.; Kozyra, Z. Selected aspects of numerical modelling in prediction of building vibrations due to traffic. MATEC Web Conf. 2018, 196, 01055. [Google Scholar] [CrossRef]
- Pachla, F.; Kowalska-Koczwara, A.; Tatara, T.; Stypuła, K. The influence of vibration duration on the structure of irregular RC buildings. Bull. Earthq. Eng. 2019, 17, 3119–3138. [Google Scholar] [CrossRef]
- Kuzniar, K.; Tatara, T. The ratio of response spectra from seismic-type free-field and building foundation vibrations: The influence of rockburst parameters and simple models of kinematic soil-structure interaction. Bull. Earthq. Eng. 2020, 18, 907–924. [Google Scholar] [CrossRef]
- Kawecki, J.; Tatara, T. Procedures for taking account the impact of communication vibrations on operated buildings. Inżynieria I Bud. 2023, 79, 132–144. (In Polish) [Google Scholar]
- Piekarczuk, A.; Mazurek, A.; Szer, J.; Szer, I. A case study of 3D scanning techniques in civil engineering using the terrestrial laser scanning technique. Buildings 2024, 14, 3703. [Google Scholar] [CrossRef]
- Wang, J.; Yi, T.; Liang, X.; Ueda, T. Application of 3D Laser Scanning Technology Using Laser Radar System to Error Analysis in the Curtain Wall Construction. Remote Sens. 2023, 15, 64. [Google Scholar] [CrossRef]
- Suchocki, C.; Nowak, R.; Rutkowski, R.; Błaszczak-Bąk, W. Using handheld 3D laser scanner and high-resolution handheld digital microscope for hybrid building condition measurements. Measurement 2025, 253, 117751. [Google Scholar] [CrossRef]
- Zhang, D.; Liu, T.; Li, S.; Luo, H.; Ding, G.; Su, Z.; Xie Ch Zhang, S.; Feng, P. Three-dimensional laser scanning for large-scale as-built surveying of 2022 Beijing Winter Olympic Speed Skating Stadium: A case study. J. Build. Eng. 2022, 59, 105075. [Google Scholar] [CrossRef]
- Pachla, F.; Radecki-Pawlik, B.; Stypuła, K.; Tatara, T. Optimization of the protection against railway vibrations on the example of railway control building in Biała Rawska. Przegląd Komun. 2017, 6, 1–12. [Google Scholar] [CrossRef]
- Siskind, D.E.; Stagg, M.S. Blast Vibration Measurements Near and on Structure Foundations; Report of Investigation 8969; U.S. Bureau of Mines: Minneapolis, MN, USA, 1985.
- Ciesielski, R.; Maciąg, E. Drgania Drogowe i Ich Wpływ na Budynki; Transport and Communication Publishers: Warsaw, Poland, 1990. (In Polish) [Google Scholar]
- Wu, Y.; Gao, Z.; Zhao, M.; Du, X. Influence of structure-soil-structure interaction on seismic response and seismic migration performance of building structures. J. Build. Eng. 2024, 98, 111101. [Google Scholar] [CrossRef]
- Seyedi, M. Impact of Train-Induced Vibrations on Residents’ Comfort and Structural Damages in Buildings. J. Vib. Eng. Technol. 2024, 12, 1961–1978. [Google Scholar] [CrossRef]
- Li, M.; Lu, X.; Lu, X.; Ye, L. Influence of soil-structure interaction on seismic collapse resistance of super-tall buildings. J. Rock Mech. Geotech. Eng. 2024, 6, 477–485. [Google Scholar] [CrossRef]
- Korentz, J.; Marcinowski, J. Numerical symulation of paraseismic vibrations of the habitable building on elastic foundation. Czas. Techniczne. Bud. 2007, 104, 77–82. (In Polish) [Google Scholar]
- ISO 6346:2022; Freight Containers—Coding, Identification and Marking. ISO: Geneva, Switzerland, 2022.
- PN-85/B-02170:1985; Evaluation of the Harmfulness of Building Vibrations Due to Ground Motion. PKN: Warsaw, Poland, 1985. (In Polish)
- Pachla, F.; Kowalska-Koczwara, A.; Aldabbik, W. The Influence of Traffic Vibrations on Buildings and Human Inside the Buildings. Inżynieria Miner. 2024, 1, 1–6. [Google Scholar] [CrossRef]
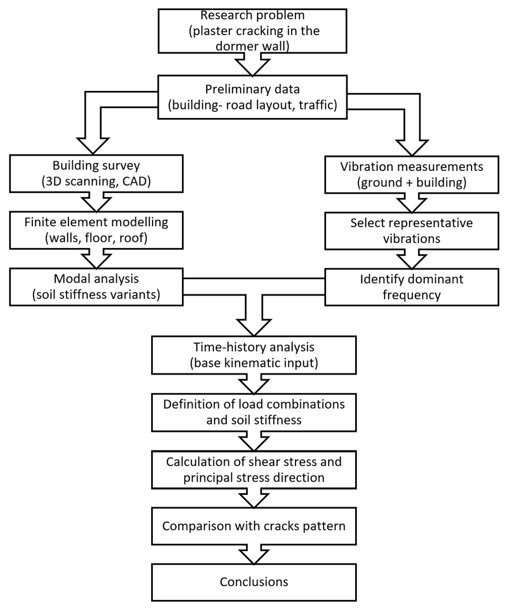
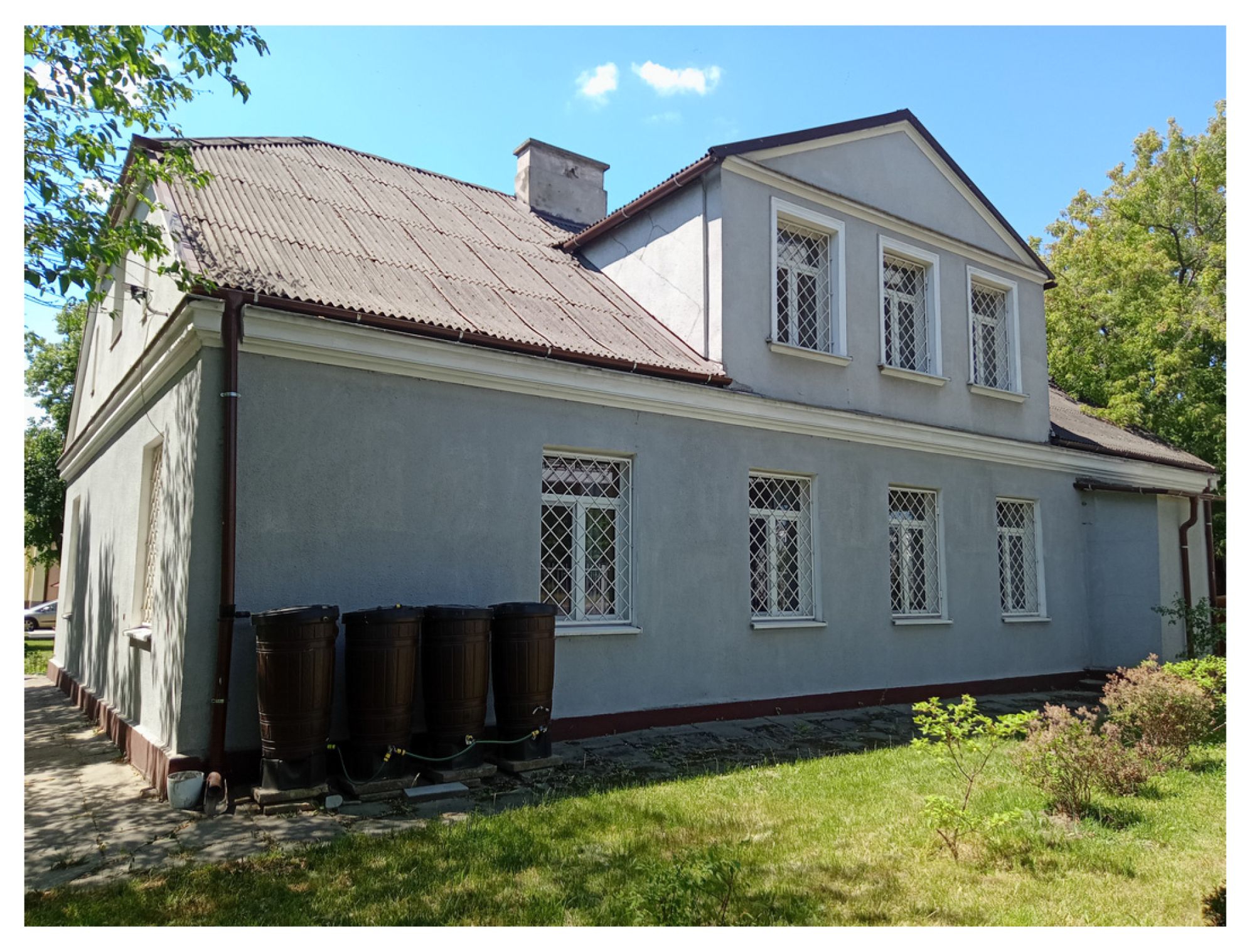
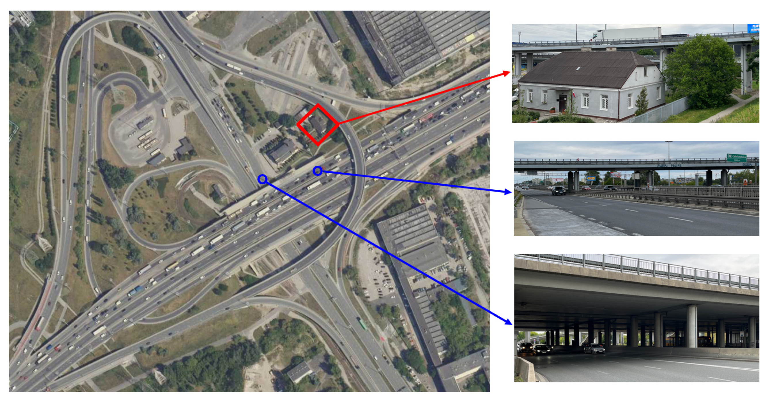
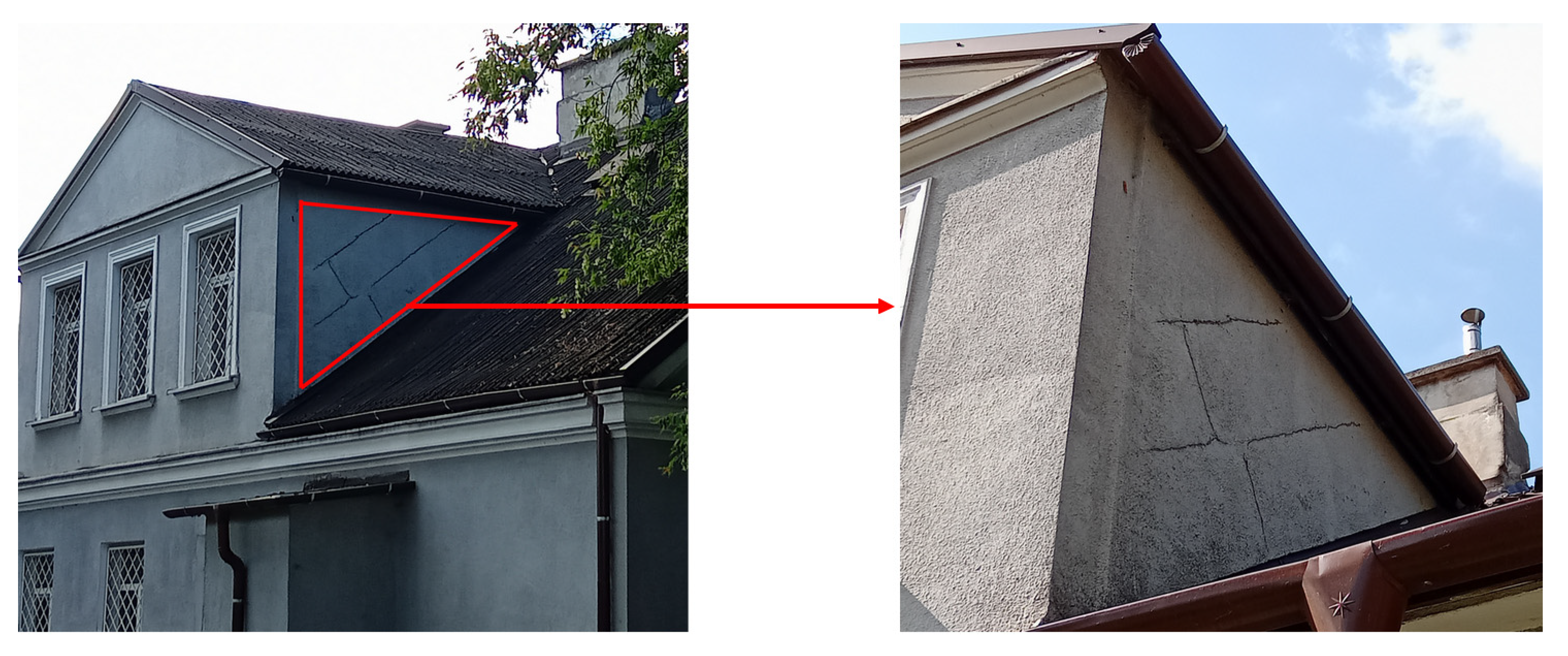

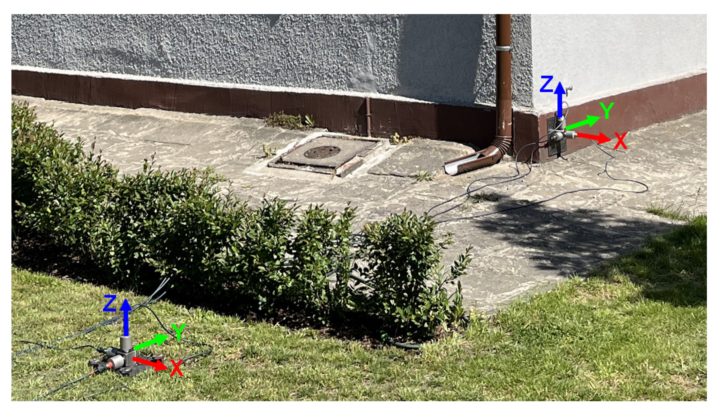

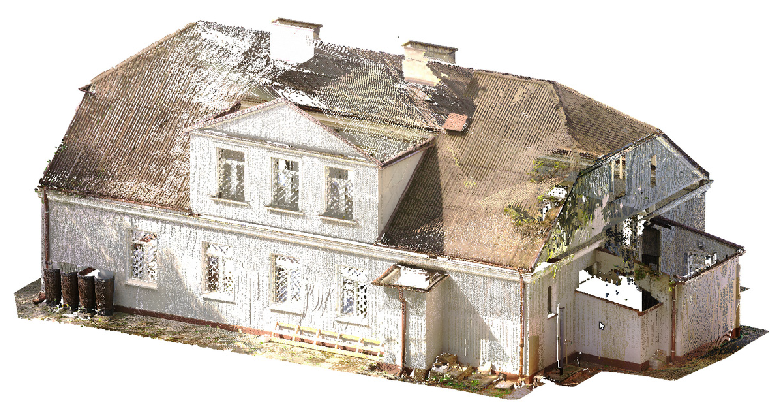
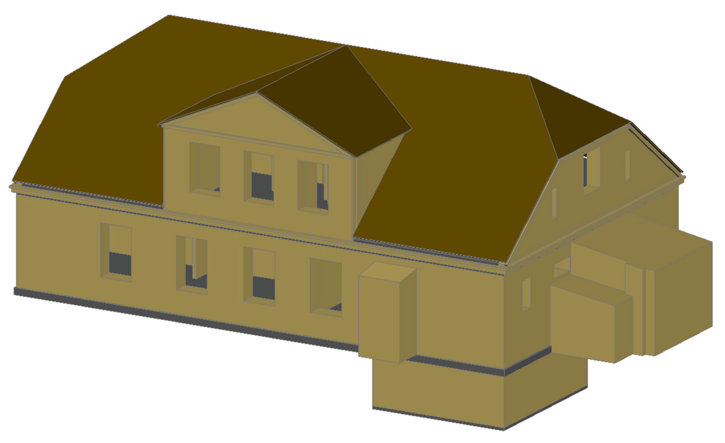
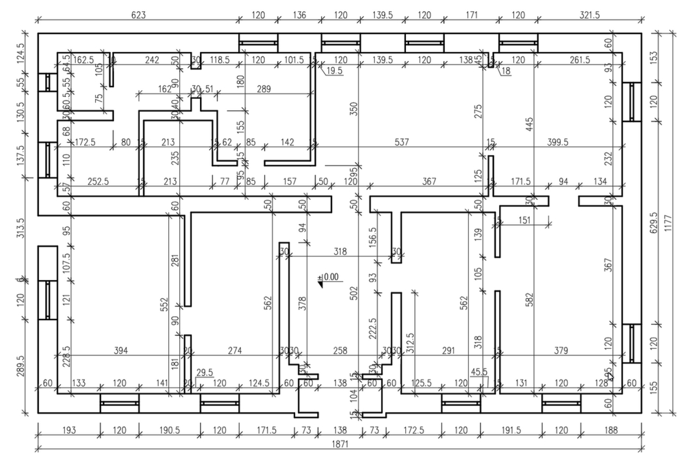
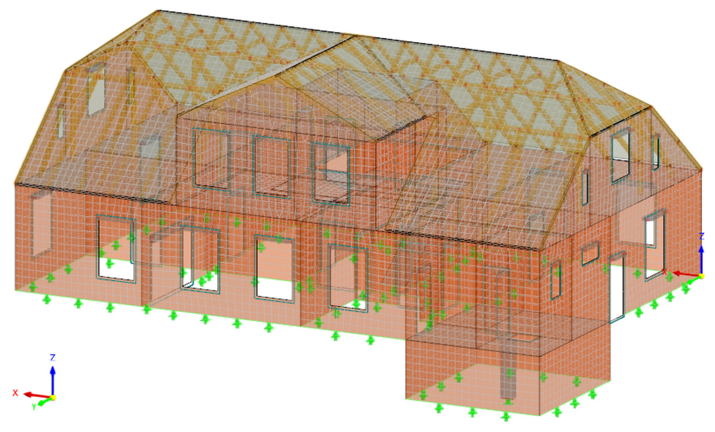

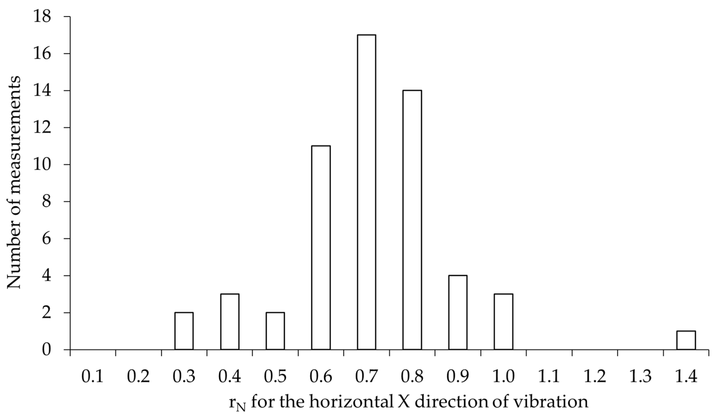
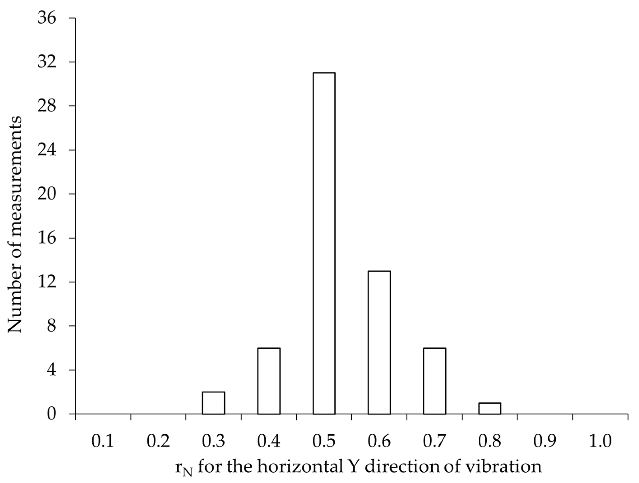
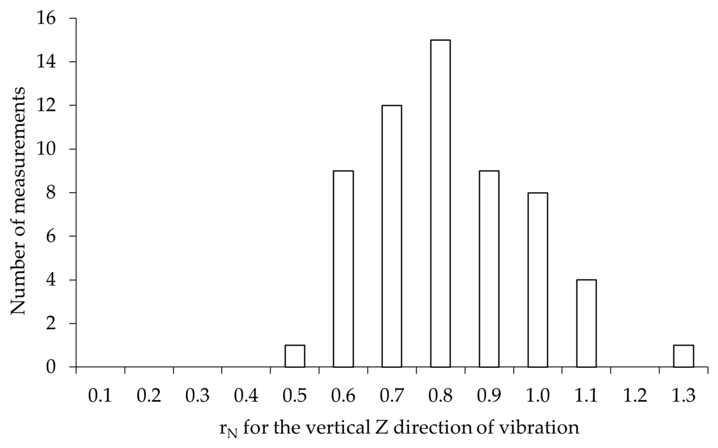

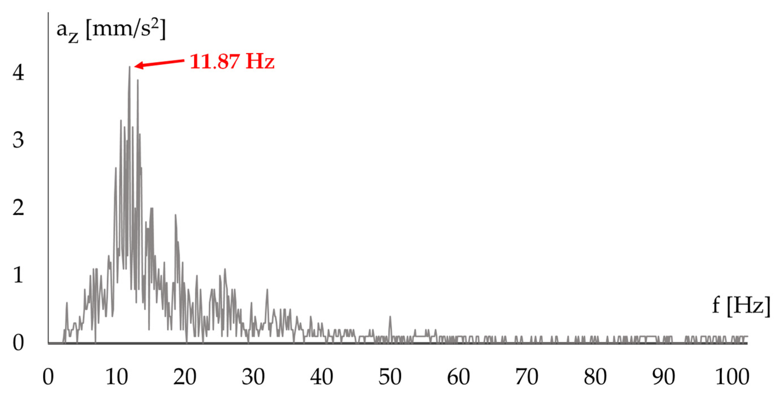
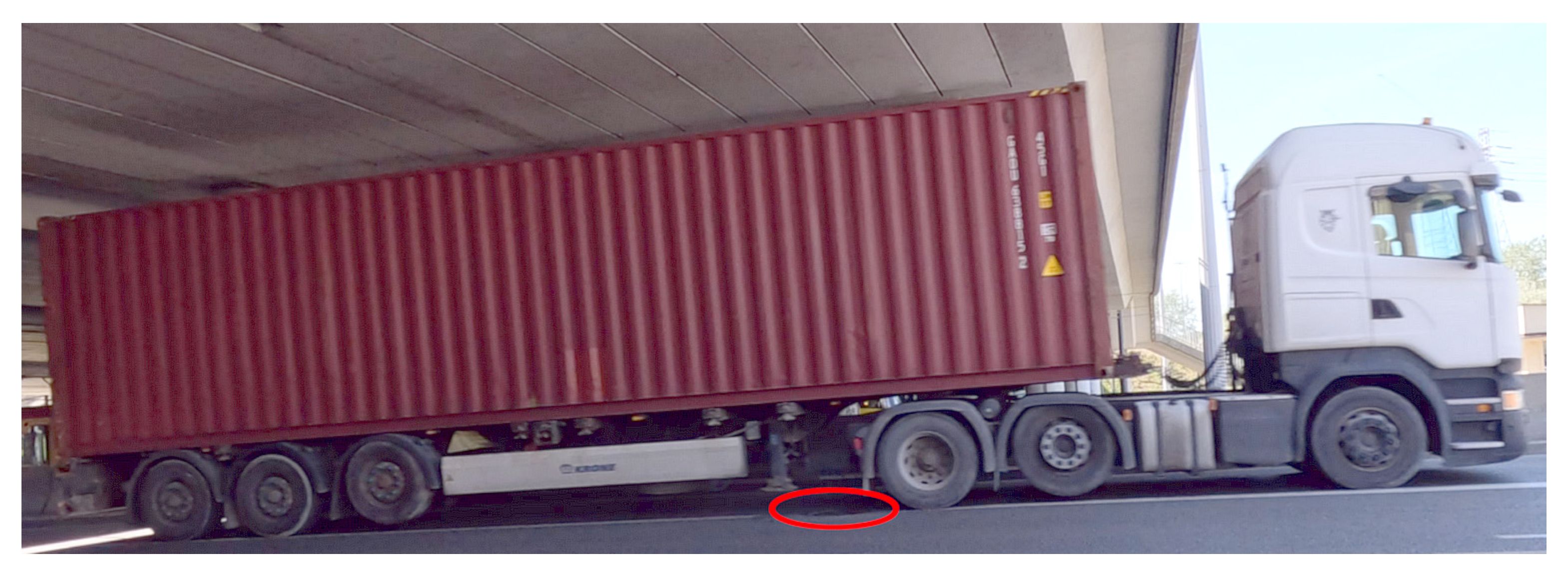
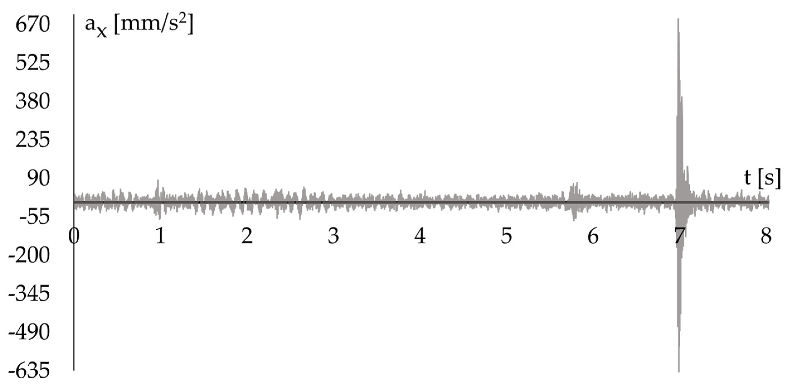
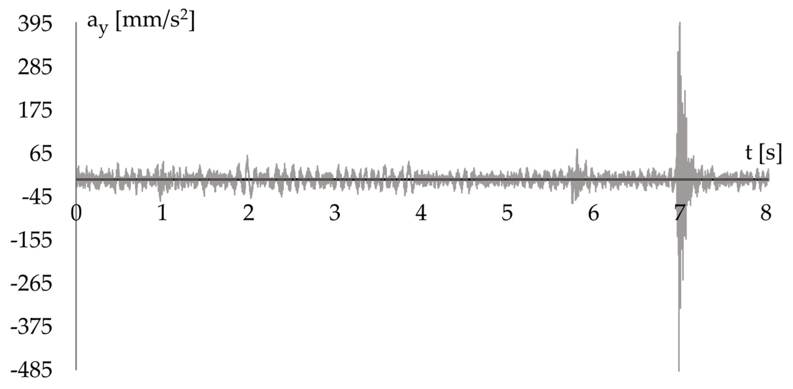
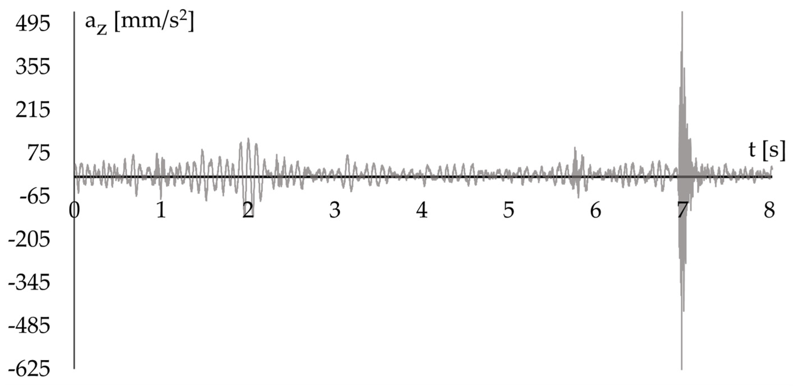
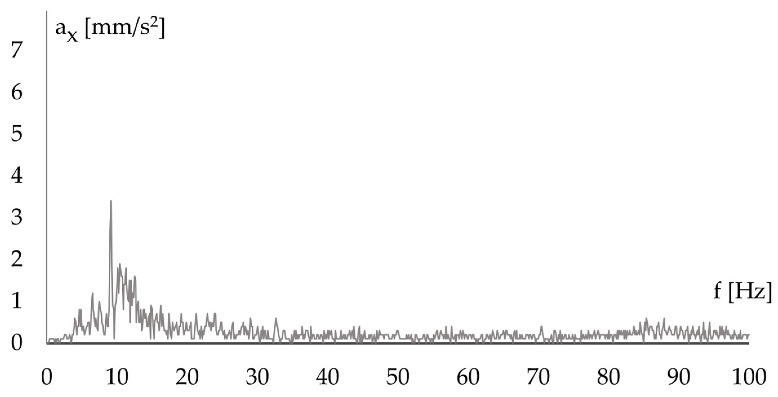

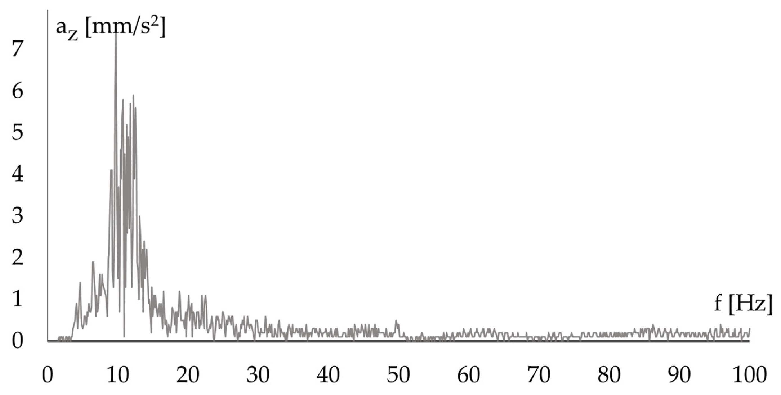
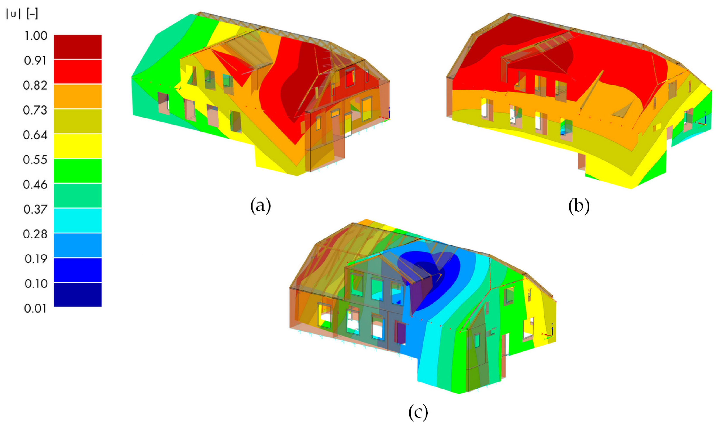
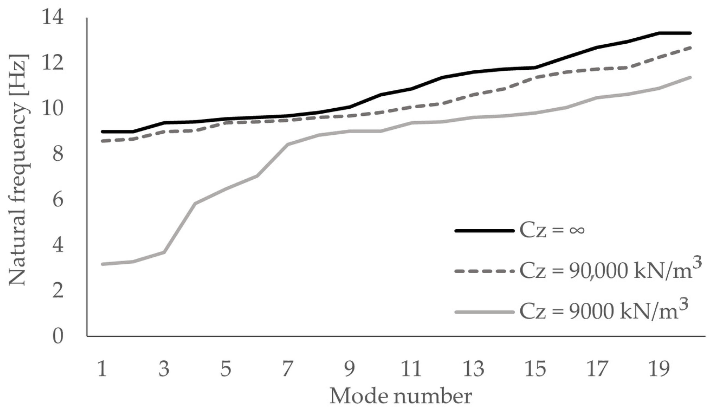
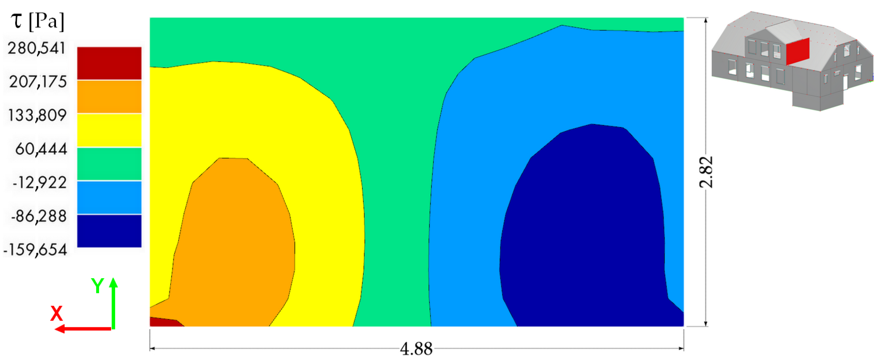
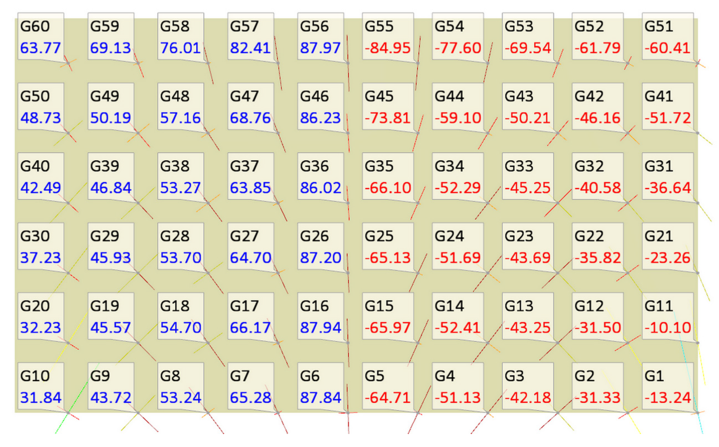
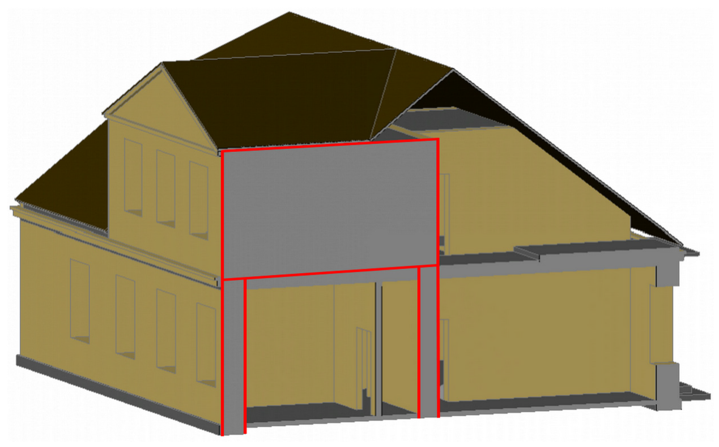
| Measurement Duration [min] | Motorcycles [pcs] | Passenger Cars [pcs] | Light Vans [pcs] | Heavy Goods Vehicles [pcs] | City Buses [pcs] |
|---|---|---|---|---|---|
| 22 | 2 | 276 | 46 | 30 | 2 |
| Mode Number | Natural Frequency f [Hz] | ||
|---|---|---|---|
| CZ = ∞ | CZ = 90,000 [kN/m3] | CZ = 9000 [kN/m3] | |
| 1 | 8.99 | 8.58 | 3.17 |
| 2 | 9.00 | 8.67 | 3.27 |
| 3 | 9.37 | 8.98 | 3.69 |
| 4 | 9.42 | 9.03 | 5.82 |
| 5 | 9.56 | 9.37 | 6.49 |
| 6 | 9.61 | 9.41 | 7.04 |
| 7 | 9.68 | 9.47 | 8.43 |
| 8 | 9.83 | 9.61 | 8.84 |
| 9 | 10.07 | 9.68 | 9.01 |
| 10 | 10.61 | 9.83 | 9.02 |
| 11 | 10.87 | 10.07 | 9.39 |
| 12 | 11.37 | 10.22 | 9.43 |
| 13 | 11.61 | 10.61 | 9.61 |
| 14 | 11.74 | 10.87 | 9.68 |
| 15 | 11.80 | 11.37 | 9.82 |
| 16 | 12.26 | 11.61 | 10.05 |
| 17 | 12.68 | 11.74 | 10.49 |
| 18 | 12.95 | 11.80 | 10.63 |
| 19 | 13.31 | 12.25 | 10.88 |
| 20 | 13.32 | 12.67 | 11.37 |
| Combination of Actions for Ultimate Limit State [10] | Maximum Shear Stress τmax [Pa] | ||
|---|---|---|---|
| CZ = ∞ | CZ = 90,000 [kN/m3] | CZ = 9000 [kN/m3] | |
| C1 = 1.35 ∗ LC1 + 1.5 ∗ LC2 * | 280,541 | 261,406 | 197,425 |
| C2 = 1.35 ∗ LC1 + 1.5 ∗ LC3 + 0.7 ∗ 1.5 ∗ LC2 * | 279,989 | 257,618 | 190,091 |
Disclaimer/Publisher’s Note: The statements, opinions and data contained in all publications are solely those of the individual author(s) and contributor(s) and not of MDPI and/or the editor(s). MDPI and/or the editor(s) disclaim responsibility for any injury to people or property resulting from any ideas, methods, instructions or products referred to in the content. |
© 2025 by the authors. Licensee MDPI, Basel, Switzerland. This article is an open access article distributed under the terms and conditions of the Creative Commons Attribution (CC BY) license (https://creativecommons.org/licenses/by/4.0/).
Share and Cite
Teodorczyk, M.; Gołębiowski, Ł.; Szulc, J. Comprehensive Dynamic Assessment of a Masonry Building. Appl. Sci. 2025, 15, 11699. https://doi.org/10.3390/app152111699
Teodorczyk M, Gołębiowski Ł, Szulc J. Comprehensive Dynamic Assessment of a Masonry Building. Applied Sciences. 2025; 15(21):11699. https://doi.org/10.3390/app152111699
Chicago/Turabian StyleTeodorczyk, Michał, Łukasz Gołębiowski, and Jarosław Szulc. 2025. "Comprehensive Dynamic Assessment of a Masonry Building" Applied Sciences 15, no. 21: 11699. https://doi.org/10.3390/app152111699
APA StyleTeodorczyk, M., Gołębiowski, Ł., & Szulc, J. (2025). Comprehensive Dynamic Assessment of a Masonry Building. Applied Sciences, 15(21), 11699. https://doi.org/10.3390/app152111699





