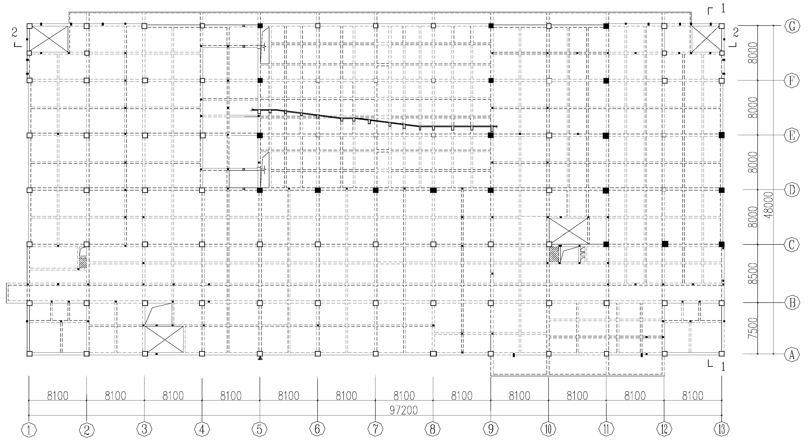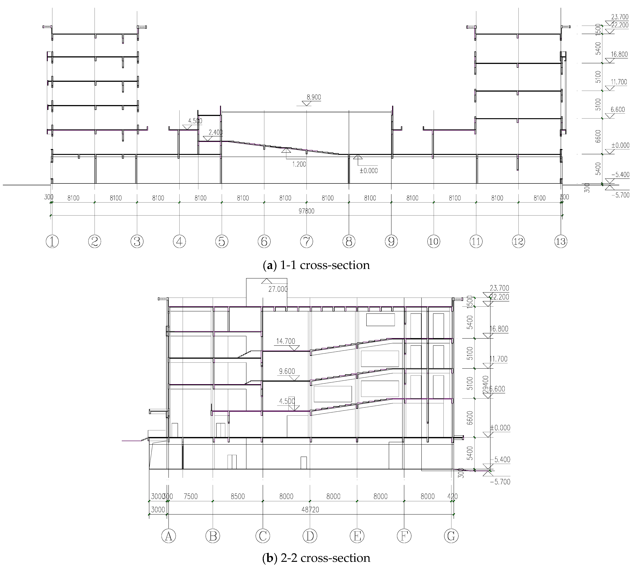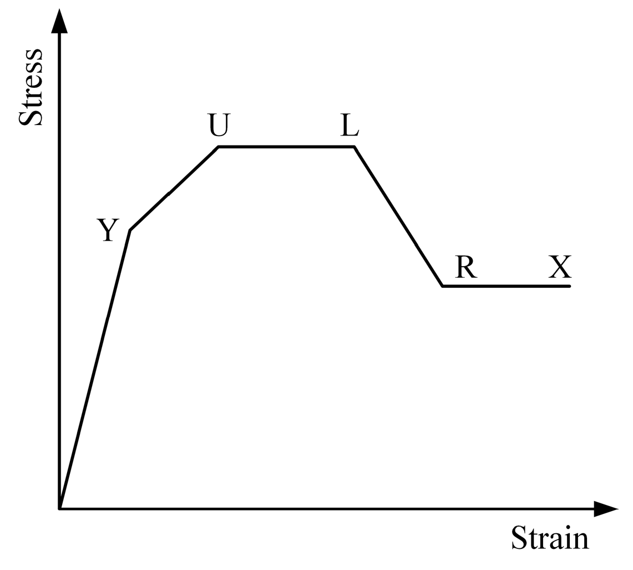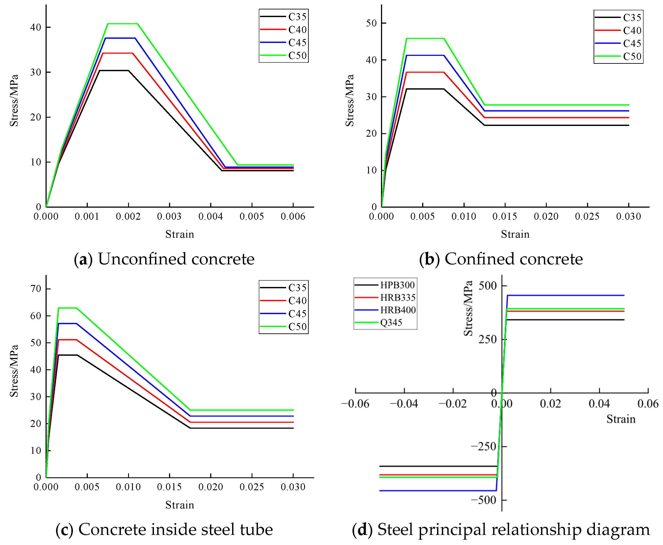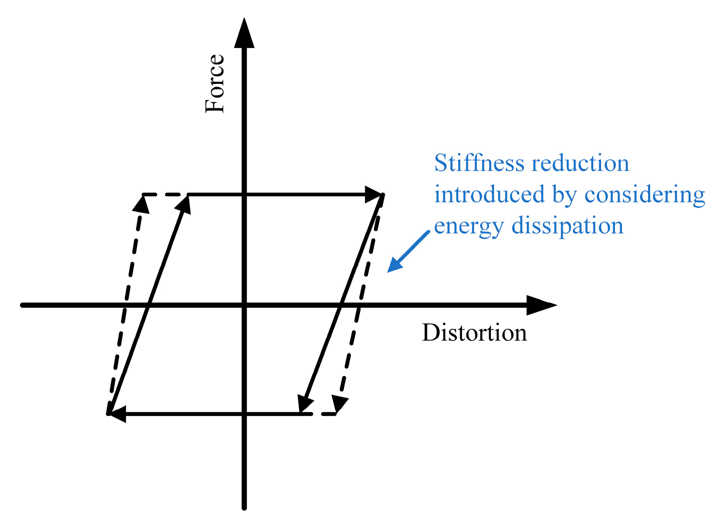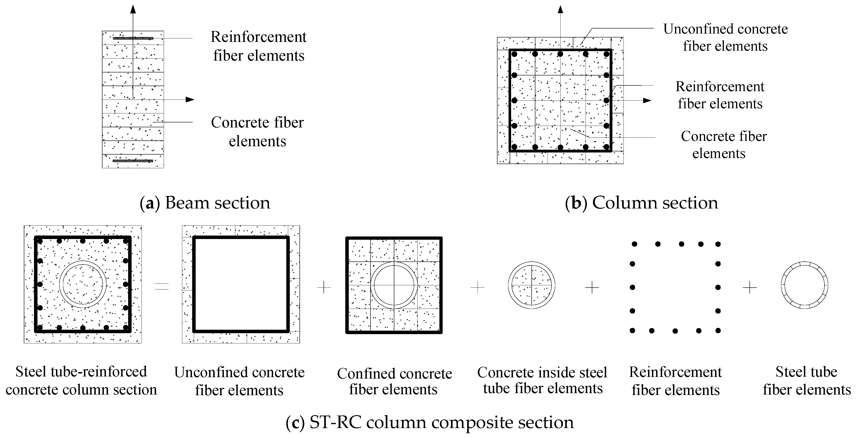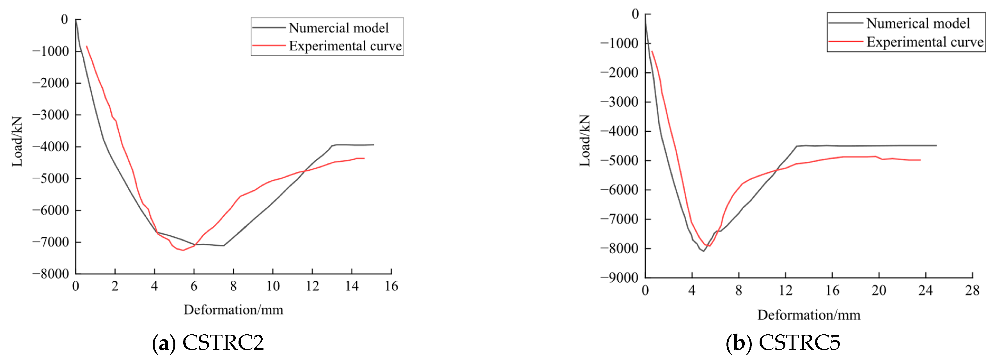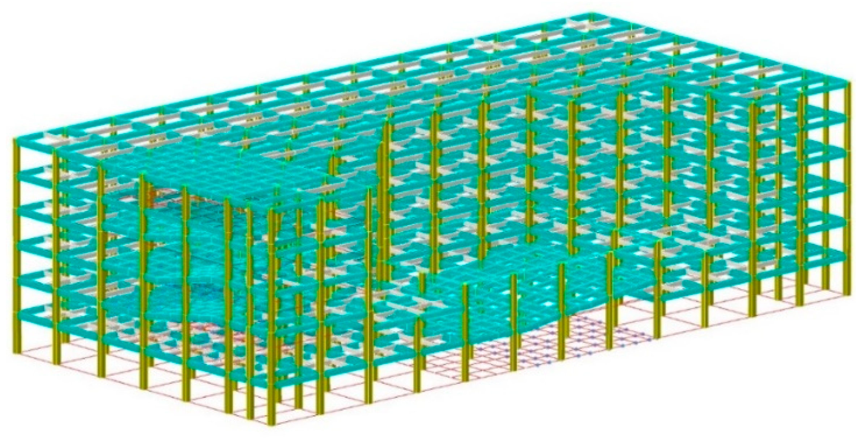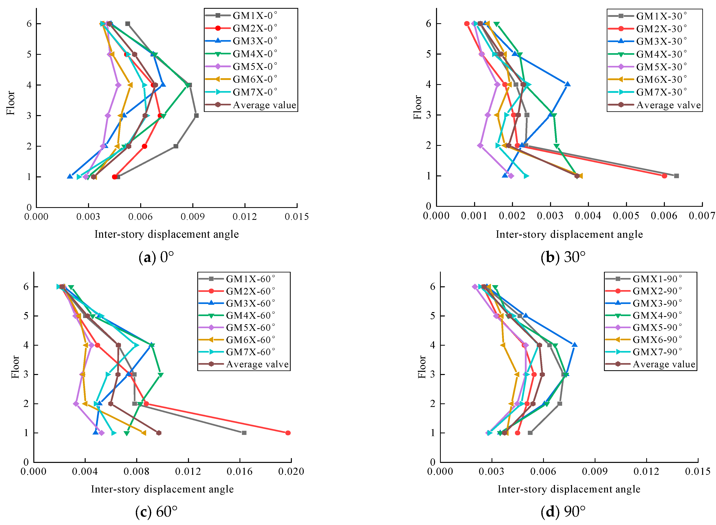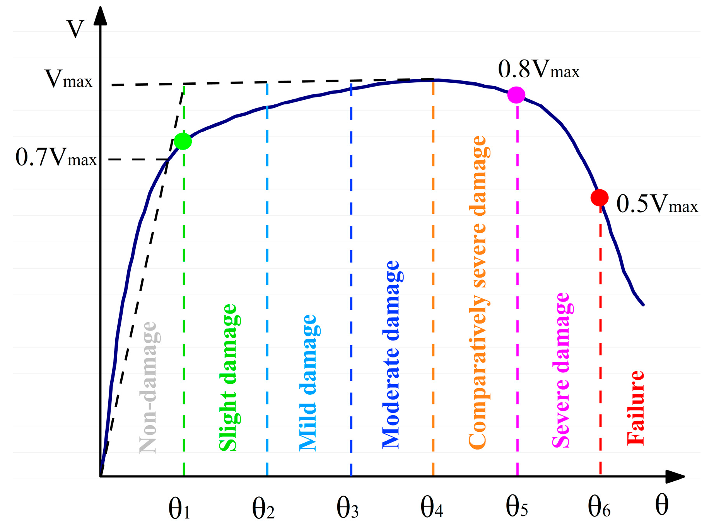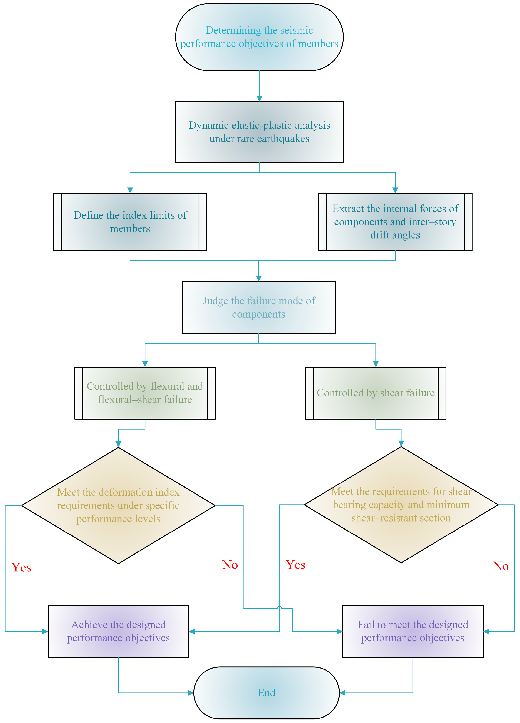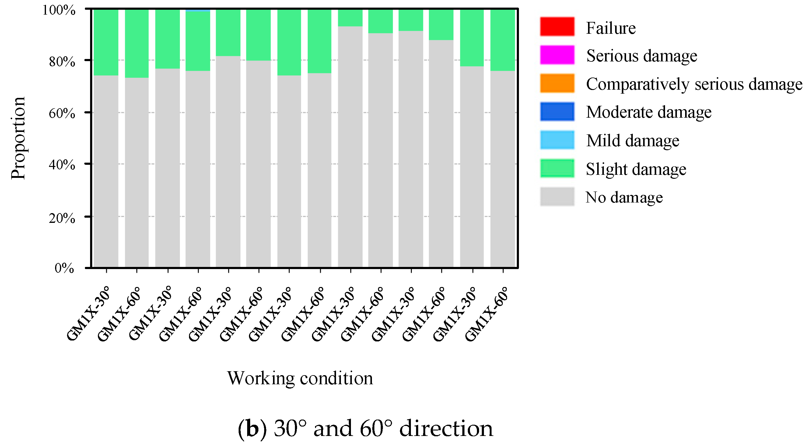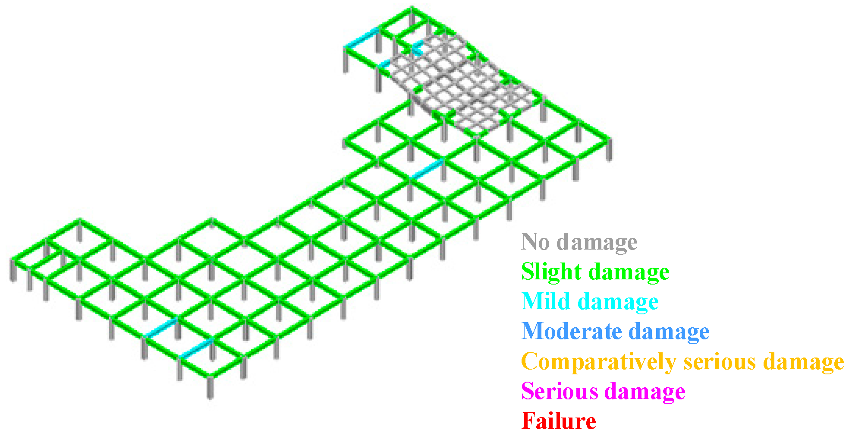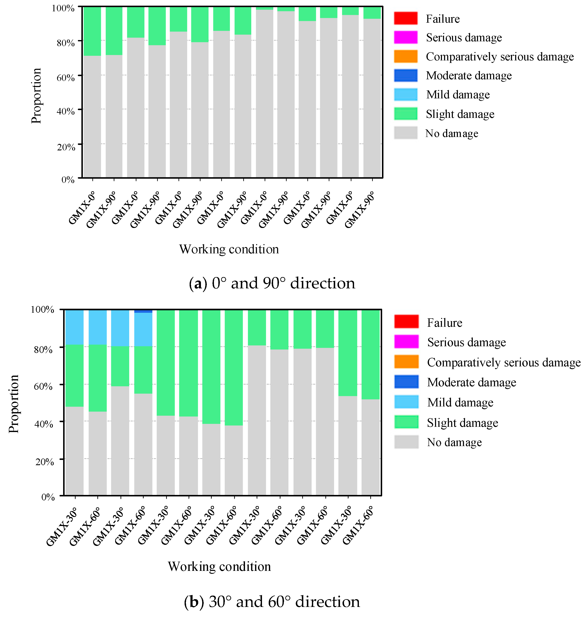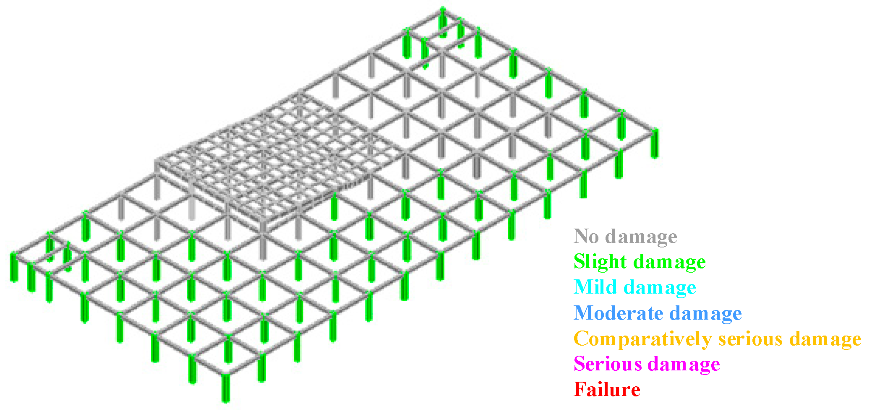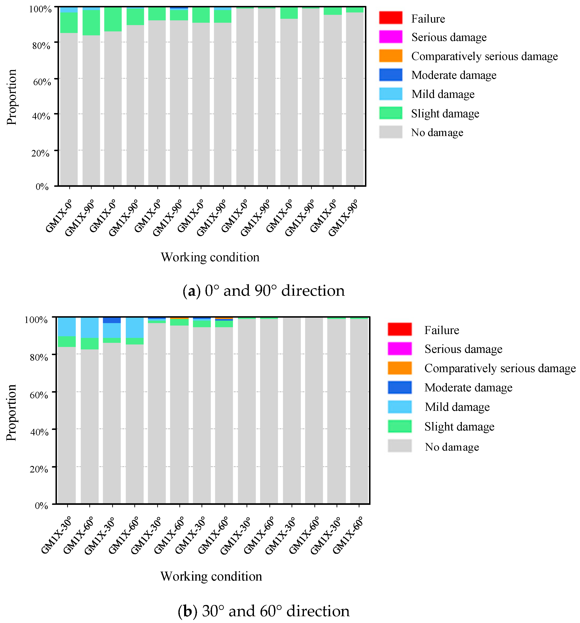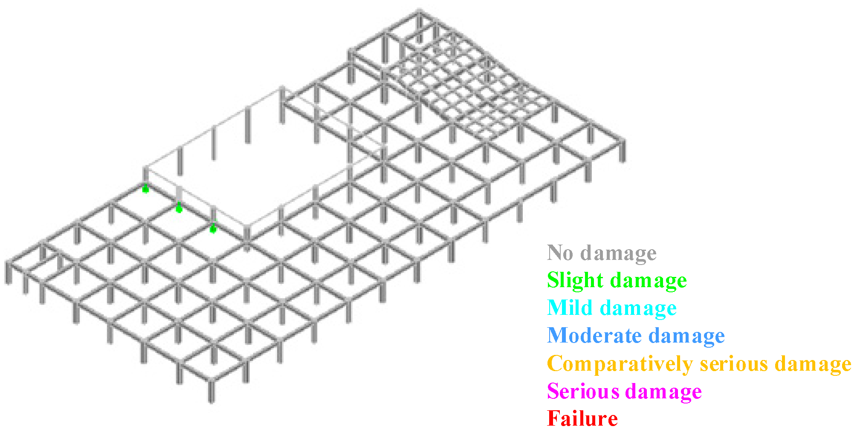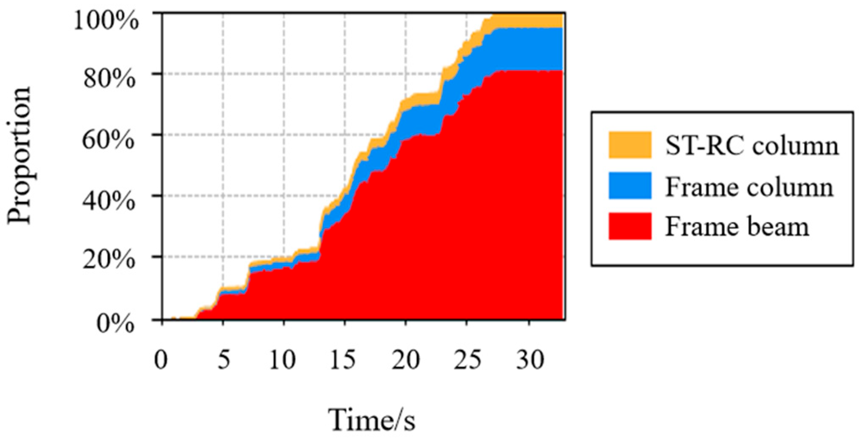1. Introduction
With the continuous development of the construction industry, the demand for diverse architectural forms has been increasing. Staggered floor structures are gaining wider application due to their flexible spatial layouts and hierarchical design [
1]. In such structures, the configuration where staggered beams share a common column is referred to as a staggered floor structure [
2]. This form is commonly used in civil buildings requiring large spaces, such as conference rooms and exhibition halls. However, the staggered floor slabs significantly affect load transfer, and the staggered floor regions are prone to forming short columns, which adversely impact seismic performance [
3,
4,
5,
6]. Therefore, enhancing the seismic performance of staggered floors essentially involves improving the ductility of short columns. Currently, the common practice is to install ST-RC columns at staggered floors. Among relevant studies, Heidari et al. [
7] conducted nonlinear analyses on structures with ST-RC columns and steel box columns to investigate their seismic performance. They extracted seismic responses through IDA analyses, evaluated and calculated damage and elasticity indices under different earthquake intensities, and made comparisons. The research results showed that ST-RC columns have better ductility and superior seismic performance under most earthquake risk levels. Kim et al. [
8] conducted nonlinear time–history analyses on a three-dimensional office frame, in which hollow steel sections and ST-RC column sections were used in the simulation. The research results showed that under strong earthquakes, hollow steel sections have lower ductility and a higher damage degree than ST-RC column sections. Mata et al. [
9] evaluated the seismic capacity of frames with ST-RC columns. They adopted finite element modeling to analyze the three-dimensional nonlinear behavior of two office buildings. The research results showed that ST-RC columns still exhibit good ductility even under large inter-story drift angles. Judd et al. [
10] proposed a dual lateral resistance system consisting of a primary lateral resistance system and secondary ST-RC columns placed in the gravity frame. The concept of the dual ST-RC system relies on the primary lateral resistance system to provide the main lateral strength, while the ST-RC columns offer additional lateral strength and robustness. To explore the feasibility of this concept, seismic analyses were conducted. The research results showed that compared with traditional buildings, the buildings adopting the dual ST-RC system reduced the impact of seismic collapse by 20–83%, which is mainly attributed to the good ductility of the ST-RC columns.
The concept of performance was defined in the 1980s as the manifestation of a product’s intended use, gaining widespread recognition and subsequently driving the development of performance-based approaches in architecture. Gibson [
11] provided the following fundamental definition of this methodology: “It represents a goal-oriented rather than means-oriented mode of thinking and working, focusing on what a building should achieve rather than how it should be constructed.” As this approach became integrated into architectural design processes, the notion of performance-based architectural design naturally emerged.
The final report of the PeBBu thematic network provides the following definition for performance-based design: “Performance-based design is an architectural design approach founded on a set of specific performance requirements, which can be evaluated through measurable performance indicators.” Furthermore, the report defines the performance-based design process as “The procedure of translating and integrating performance requirements into architectural design [
12].”
Performance-based architectural design hinges on the accurate identification of requirements, necessitating a broad perspective to establish priorities [
13]. Zeng et al. [
14] classified the performance levels of ST-RC frame-core tube structures based on threshold values corresponding to different damage limit states, including minor damage, moderate damage, and severe damage. Zhai et al. [
15] improved the performance-based plastic design method, demonstrating its successful application in a 20-story frame structure. AbdelMalek et al. [
16] addressed the shortcomings of the Egyptian Code (ECP-201) for high-rise building design by conducting performance-based optimization on three tall buildings. Their findings confirmed that performance-based design and evaluation can significantly enhance the structural performance of high-rise buildings. Yang et al. [
17] implemented performance-based seismic design and evaluation on a practical project in Nanjing, Jiangsu Province, China. The study focused on a torsionally irregular structure with local staggered floors. Nonlinear dynamic analysis revealed that performance-based seismic design effectively maintained the structure’s overall seismic performance within acceptable limits, with key members meeting code requirements. Peng et al. [
18] modeled five experimentally tested reinforced concrete frames and employed pushover analysis to assess their seismic deficiencies. The results underscored the irreplaceable value of performance-based evaluation methods in predicting seismic response, safety, and failure modes of frame structures.
Furthermore, in seismic response analysis of structures, ground motions are typically input along the principal axes of buildings. However, the actual direction of seismic action exhibits significant uncertainty due to both the randomness of seismic wave propagation and the indeterminacy of building orientations [
19,
20]. Therefore, multi-directional seismic input is essential for comprehensive seismic performance evaluation. Pavlidou et al. [
21] and Bugueño et al. [
22] demonstrated that critical seismic incidence angles often deviate from a structure’s principal axes. Du [
23], Tondini [
24], Magliulo [
25], and others investigated structural responses under multi-directional seismic inputs, emphasizing that considering seismic incidence angles better captures dynamic structural characteristics. Alam et al. [
26] revealed that stiffness-eccentric structures exhibit greater sensitivity to off-axis seismic inputs compared to principal-axis excitations. Zhang et al. [
27] found that the relationship between torsional responses and irregularity coefficients in RC frame structures becomes highly uncertain when seismic incidence angles vary. Liang et al. [
28] identified seismic incidence angles and structural irregularities as key contributors to torsional failures, with 60° being the most critical incidence angle. Ren et al. [
29] analyzed multi-angle seismic inputs and demonstrated that elastoplastic analysis under such conditions effectively reveals structural vulnerabilities.
Investigations reveal that traditional structural seismic performance evaluation methods do not involve evaluation at the member level. Moreover, due to the difference in member arrangement from regular frame structures, staggered floor structures require full consideration of the contribution of short columns when conducting performance-based seismic evaluation. In addition, existing studies have carried out certain discussions on the impact of seismic wave input angles on building structures, but there remains room for expansion in research on staggered floor frame structures with both vertical and horizontal irregularities. Staggered floor structures, due to the uneven distribution of mass centers and stiffness centers, significantly intensify structural torsional effects, making them more prone to torsional failure under earthquake action. Therefore, it is necessary to study the influence of seismic wave incidence angles on the seismic performance of staggered floor structures, determine the most unfavorable seismic incidence direction, and set ST-RC columns at staggered floors to improve the ductility of short columns, thereby enhancing the seismic performance of staggered floor structures, and achieving the objectives of seismic performance evaluation.
Based on this, the study aims to conduct performance-based research to evaluate the seismic performance of local staggered RC frame structures under different seismic input angles (0°, 30°, 60°, and 90°), in order to comprehensively understand the failure characteristics of this type of irregular structure. The research process is as follows: first, a finite element model is established based on a practical engineering project, with ST-RC columns installed at the staggered floors to meet the ductility requirements of short columns and prevent shear failure. Second, appropriate ground motion records are selected to perform elastic–plastic time–history analysis of the structure under the specified seismic input angles. Finally, performance design objectives are defined for both the overall structure and its members, and performance statistics and evaluation are conducted based on the calculation results. The research findings can provide theoretical guidance and technical references for practical engineering applications.
3. Ground Motion Input
In this paper, seismic analysis is conducted using both natural ground motions and artificially synthesized ground motions, where the artificial waves are synthesized by simulating the response spectra specified in the code. For elastic–plastic analysis, the number of actual ground motions should not be less than two-thirds of the total number [
32]. Therefore, based on the seismic information of the engineering overview in this paper, five sets of natural waves are selected from the PEER database and two sets of artificial waves are generated by GM-Tools.
Only by adopting appropriate seismic waves can the reference-worthy responses of structures under real earthquake actions be calculated. Therefore, selecting reasonable seismic waves requires considering their spectral characteristics, duration, and amplitude. The spectral characteristics of ground motions are generally represented by acceleration response spectra. Using GM-Tools V9 software, seismic waves whose spectral characteristics best match the code-specified response spectra are selected based on the first three natural periods of the structure. Modal analysis shows that the first natural vibration period of the structure is 1.252 s, and five times that is 6.26 s. After truncating the wavelength of the original seismic waves, the total duration of the seismic waves ranges from 16 s to 49 s, and the effective duration ranges from 15 s to 48 s, which meet the requirements. The maximum acceleration is usually used as the index to describe the amplitude of ground motions. To make the selected natural waves consistent with the peak value corresponding to the fortification intensity, it is necessary to adjust the maximum acceleration of the natural waves using GM-Tools software.
According to the above principles, the basic information of the original seismic waves is shown in
Table 10. A comparison of the multi-wave response spectrum with the canonical response spectrum is shown in
Figure 11, from which it can be seen that the multi-wave response spectrum matches the code response spectrum curve to a high degree [
39].
Table 11 displays the deviation statistics for the spectral values of the ground motion response spectrum and the canonical response spectrum at key structural periodic points. The average seismic response spectrum curves of the seven seismic waves compared with the canonical response spectrum of the first three vibration modes showed differences of less than 0.2. This indicated the statistical consistency and confirmed the suitability of the selected seismic waves.
The structural seismic response varies significantly due to the incidence angle of seismic waves. The principal axes of the structure, designated as 0° and 90°, serve as fundamental reference directions for seismic response analysis. However, it should be noted that actual seismic wave propagation during earthquakes exhibits complex directional characteristics that rarely coincide precisely with the structural principal axes. The angle between the line connecting the center of mass and the center of rigidity of the staggered floor structure relative to the
X-axis direction of the structure is calculated using YJK software, and the calculated angle is 30°. Thus, the seismic wave incidence is the positive angle of the connecting line, i.e., 60° with the structure. Therefore, in the “Earthquake Direction in Plan” section of Perform-3D software, the seismic waves are input in directions with angles of 0°, 30°, 60°, and 90° relative to the H1 direction of the structure, respectively. Through systematic analysis of structural seismic performance at these specified angles, critical vulnerabilities under multidirectional seismic excitation can be identified, thereby enabling a more comprehensive evaluation of the structure’s overall seismic capacity. The structure was designed for a typical seismic intensity of 8 degrees. Considering rare earthquakes, a bidirectional horizontal ground motion input was adopted. The seismic wave in the secondary direction was the same as in the main direction but at a 90° angle, with a peak acceleration of 0.85 times that in the main direction. The peak acceleration of the seismic wave in the main direction was adjusted to 400 cm/s
2, and in the secondary direction, it was adjusted to 340 cm/s
2 [
32].
