Assessing Building Seismic Exposure Using Geospatial Technologies in Data-Scarce Environments: Case Study of San José, Costa Rica
Abstract
1. Introduction
2. Methodology
2.1. Study Area, City-GED, and Sample-GED
2.2. Data Sources for the Estimation of Exposure Attributes
2.3. Integrated Methodology for the Elaboration of Geospatial Exposure Databases
2.3.1. Footprint of Buildings
2.3.2. Plan Regularity
2.3.3. Building Height
2.3.4. Date of First Construction
2.3.5. The Position of the Building Within the Urban Block and Urban Block Compactness
2.3.6. Roof Covering Material
2.4. Prediction of Building Typologies from Geospatial Attributes
3. Results
3.1. Characterization of the Building Stock of San José
3.1.1. Building Footprint Area
3.1.2. Regularity in Plan
3.1.3. Date of First Construction
3.1.4. Isolated Buildings
3.1.5. Urban Blocks Compactness
3.1.6. Roof Covering Material
3.2. The Time and Cost Efficiency of the Integrated Methodology
3.3. Classification of Buildings According to Their Exposure to Seismic Risk
4. Discussion
5. Conclusions
Author Contributions
Funding
Data Availability Statement
Acknowledgments
Conflicts of Interest
References
- NOAA National Centers for Environmental Information. NCEI/WDS Global Significant Earthquake Database. National Geophysical Data Center. Available online: https://www.ngdc.noaa.gov/hazel/view/hazards/earthquake/search (accessed on 16 January 2025).
- Guha-Sapir, D. EM-DAT: The Emergency Events Database. Université Catholique de Louvain. Available online: https://www.emdat.be/ (accessed on 16 January 2025).
- Dell’Acqua, F.; Gamba, P.; Jaiswal, K. Spatial aspects of building and population exposure data and their implications for global earthquake exposure modeling. Nat. Hazards 2013, 68, 1291–1309. [Google Scholar] [CrossRef]
- Porter, K.; Hu, Z.; Huyck, C.; Bevington, J. User Guide: Field Sampling Strategies for Estimating Building Inventories; Technical Report 2014-02; GEM Foundation: Pavia, Italy, 2014. [Google Scholar] [CrossRef]
- Silva, V.; Brzev, S.; Scawthorn, C.; Yepes, C.; Dabbeek, J.; Crowley, H. A building classification system for multi-hazard risk assessment. Int. J. Disaster Risk Sci. 2022, 13, 161–177. [Google Scholar] [CrossRef]
- Leggieri, V.; Mastrodonato, G.; Uva, G. GIS Multisource data for the seismic vulnerability assessment of buildings at the urban scale. Buildings 2022, 12, 523. [Google Scholar] [CrossRef]
- Zsarnóczay, A.; Deierlein, G.; McKenna, F. Accelerate innovation in regional simulations through shared computational workflows & data. In Proceedings of the World Conference of Earthquake Engineering, Milan, Italy, 30 June–5 July 2024; International Association of Earthquake Engineering: Milan, Italy, 2024. [Google Scholar]
- Evangelista, M.K.; Aquino, D.H.; Ramos, J.A. Utilizing Google Street View for Rapid Seismic Vulnerability Assessment: Case Study in the City of Manila, Philippines. In Proceedings of the IOP Conference Series: Earth and Environmental Science, Online, 15 December 2021–16 December 2021; Institute of Physics: Bristol, UK, 2022. [Google Scholar] [CrossRef]
- De Los Santos, M.J.D.; Principe, J.A. Gis-based rapid earthquake exposure and vulnerability mapping using lidar dem and machine learning algorithms: Case of porac, pampanga. Int. Arch. Photogramm. Remote Sens. Spat. Inf. Sci. 2021, 46, 125–132. [Google Scholar] [CrossRef]
- Zhou, J.; Liu, Y.; Nie, G.; Cheng, H.; Yang, X.; Chen, X.; Gross, L. Building Extraction and Floor Area Estimation at the Village Level in Rural China Via a Comprehensive Method Integrating UAV Photogrammetry and the Novel EDSANet. Remote Sens 2022, 14, 5175. [Google Scholar] [CrossRef]
- Torres, Y.; Martínez-Cuevas, S.; Molina-Palacios, S.; Arranz, J.J.; Arredondo, Á. Using remote sensing for exposure and seismic vulnerability evaluation: Is it reliable? GIsci. Remote Sens. 2023, 60, 2196162. [Google Scholar] [CrossRef]
- Geiß, C.; Priesmeier, P.; Pelizari, P.A.; Calderon, A.R.S.; Schoepfer, E.; Riedlinger, T.; Vega, M.V.; María, H.S.; Zapata, J.C.G.; Pittore, M.; et al. Benefits of global earth observation missions for disaggregation of exposure data and earthquake loss modeling: Evidence from Santiago de Chile. Nat. Hazards 2023, 119, 779–804. [Google Scholar] [CrossRef]
- Rejas Ayuga, J.G.; Marín, R.M.; Velasco, J.A.M. Hyperspectral remote sensing application for semi-urban areas monitoring. In Urban Remote Sensing Joint Event; IEEE: Paris, France, 2007; pp. 1–5. [Google Scholar] [CrossRef]
- Rejas Ayuga, J.G.; Marín, R.M.; Sacristán, M.M.; Bonatti, J.; Ojeda, J.C. Hyperspectral anomaly detection in urban scenarios. Int. Arch. Photogramm. Remote Sens. Spat. Inf. Sci.. 2016, 41, 111–116. [Google Scholar] [CrossRef]
- Lan, T.; Shao, G.; Xu, Z.; Tang, L.; Sun, L. Measuring urban compactness based on functional characterization and human activity intensity by integrating multiple geospatial data sources. Ecol. Indic. 2021, 121, 107177. [Google Scholar] [CrossRef]
- Pavić, G.; Hadzima-Nyarko, M.; Bulajić, B.; Jurković, Ž. Development of seismic vulnerability and exposure models-A case study of Croatia. Sustainability 2020, 12, 973. [Google Scholar] [CrossRef]
- Liuzzi, M.; Pelizari, P.A.; Geiß, C.; Masi, A.; Tramutoli, V.; Taubenböck, H. A transferable remote sensing approach to classify building structural types for seismic risk analyses: The case of Val d’Agri area (Italy). Bull. Earthq. Eng. 2019, 17, 4825–4853. [Google Scholar] [CrossRef]
- Toké, N.A.; Boone, C.G.; Arrowsmith, J.R. Fault zone regulation, seismic hazard, and social vulnerability in Los Angeles, California: Hazard or urban amenity? Earths Future 2014, 2, 440–457. [Google Scholar] [CrossRef]
- Derakhshan, S.; Hodgson, M.E.; Cutter, S.L. Vulnerability of populations exposed to seismic risk in the state of Oklahoma. Appl. Geogr. 2020, 124, 102295. [Google Scholar] [CrossRef]
- Rianto, S.; Lu, X.; Gu, D.; Xu, Z. An end-to-end framework for fire following earthquake simulation at regional scale: A case study on the 2024 Japan Noto Peninsula earthquake. Int. J. Disaster Risk Reduct. 2024, 113, 104859. [Google Scholar] [CrossRef]
- Cheng, Q.; Li, A.; Ren, H.; Por, C.C.; Liao, W.; Xie, L. Rapid seismic-damage assessment method for buildings on a regional scale based on spectrum-compatible data augmentation and deep learning. Soil Dyn. Earthq. Eng. 2024, 178, 108504. [Google Scholar] [CrossRef]
- Fan, X.; Nie, G.; Xia, C.; Zhou, J. Estimation of pixel-level seismic vulnerability of the building environment based on mid-resolution optical remote sensing images. Int. J. Appl. Earth Obs. Geoinf. 2021, 101, 102339. [Google Scholar] [CrossRef]
- Calderón, A.; Silva, V.; Avilés, M.; Méndez, R.; Castillo, R.; Gil, J.C.; López, M.A. Toward a uniform earthquake loss model across Central America. Earthq. Spectra 2022, 38, 178–199. [Google Scholar] [CrossRef]
- Dávila, L.D.; Cabrero, J.M.; Flores, O. New seismic exposure modeling approach for Guatemala City. Bull. Earthquake. Eng. 2023, 21, 739–766. [Google Scholar] [CrossRef]
- Rivera, F.; Rossetto, T.; Twigg, J. An interdisciplinary study of the seismic exposure dynamics of Santiago de Chile. Int. J. Disaster Risk Reduct. 2020, 48, 101581. [Google Scholar] [CrossRef]
- Zapata, J.C.G.; Zafrir, R.; Pittore, M.; Merino, Y. Towards a Sensitivity Analysis in Seismic Risk with Probabilistic Building Exposure Models: An Application in Valparaíso, Chile Using Ancillary Open-Source Data and Parametric Ground Motions. ISPRS Int. J. Geoinf. 2022, 11, 113. [Google Scholar] [CrossRef]
- Benito, M.B.; Arroyo-Solorzano, M.; Climent, A.; Montero, W.; E Alvarado, G.; López, A.; García-Lanchares, C.; Marchamalo, M.; Ornelas, A.; Hernández-Rubio, O.; et al. Seismic hazard scenarios for the city of San José, Costa Rica: Evaluation of critical ruptures on nearby faults. Earthq. Spectra 2025. [Google Scholar] [CrossRef]
- Colegio Federado de Ingenieros y Arquitectos de Costa Rica. Código Sísmico de Costa Rica 1974; Editorial Tecnológica de Costa Rica: Cartago, Costa Rica, 1974. [Google Scholar]
- Colegio Federado de Ingenieros y Arquitectos de Costa Rica. Código Sísmico de Costa Rica 1986; Editorial Tecnológica de Costa Rica: Cartago, Costa Rica, 1986. [Google Scholar]
- Colegio Federado de Ingenieros y Arquitectos de Costa Rica. Código Sísmico de Costa Rica 2002; Editorial Tecnológica de Costa Rica: Cartago, Costa Rica, 2002. [Google Scholar]
- Colegio Federado de Ingenieros y Arquitectos de Costa Rica. Código Sísmico de Costa Rica 2010; Editorial Tecnológica de Costa Rica: Cartago, Costa Rica, 2010. [Google Scholar]
- FEMA. Hazus. Available online: https://www.fema.gov/es/flood-maps/products-tools/hazus (accessed on 14 November 2024).
- Global Earthquake Model Foundation. Available online: https://www.globalquakemodel.org/ (accessed on 14 November 2024).
- Navas-Sánchez, L.; Jiménez-Martínez, M.; González-Rodrigo, B.; Hernández-Rubio, O.; Dávila-Migoya, L.D.; Orta-Rial, B.; Hidalgo-Leiva, D. A methodology to assess and select seismic fragility curves: Application to the case of Costa Rica. Earthq. Spectra 2023, 39, 1380–1409. [Google Scholar] [CrossRef]
- Sauter, F.; Shah, H. Study of Insurance for Earthquakes; National Insurance Institute: San José, Costa Rica, 1978. [Google Scholar]
- Montoya, L. Urban Disaster Management: A Case Study of Earthquake Risk Assessment in Cartago, Costa Rica. Ph.D. Thesis, Utrecht University, Utrecht, The Netherlands, 2002. Available online: https://www.researchgate.net/publication/241884744 (accessed on 10 April 2025).
- Climent, A.; Salgado, D.; Slob, S.; van Westen, C.J. Amenaza Sísmica y Vulnerabilidad Física en la Ciudad de Cañas, Guanacaste, Costa Rica; International Institute for Geo-Information Science and Earth Observation: Enschede, The Netherlands, 2003. [Google Scholar]
- Alvarado, L.A.S. Evaluación del Riesgo Sísmico en Edificaciones Residenciales del Área Metropolitana de San José en Función de Pérdidas de Vidas Humanas. Ph.D. Thesis, Universidad de Costa Rica, San José, Costa Rica, 2003. [Google Scholar]
- GeoHazards International. United Nations Centre for Regional Development. In Global Earthquake Safety Initiative (GESI); Pilot Project; GeoHazards International: Pleasanton, CA, USA, 2001. [Google Scholar]
- Arboleda, O.D.C. Estimación Holística del Riesgo Sísmico Utilizando Sistemas Dinámicos Complejos. Ph.D. Thesis, Universitat Politècnica de Catalunya, Barcelona, Spain, 2001. [Google Scholar]
- Cardona, A.O.D.; Yamín, L.L.E.; Bernal, G.G.A.; Ordaz, S.M.G.; Reinoso, A.E.; Horia, B.A.B.; Carreño, T.M.L. Informe Técnico ERN-CAPRA T2-5. Caracterización Local de la Vulnerabilidad de Edificaciones. 2010. Available online: www.ecapra.org (accessed on 25 May 2025).
- Miyamoto International Inc. Programa USAID/OFDA PREPARE. Preparación del Personal de Rescate y Emergencia Para Mejorar la Respuesta a Los Terremotos. Informe Final. Fase I: Evaluación de Los Riesgos del Terremoto. San José, Costa Rica. 2016. Available online: www.miyamotointernational.com (accessed on 28 November 2024).
- Calderon, A.; Silva, V. Probabilistic seismic vulnerability and loss assessment of the residential building stock in Costa Rica. Bull. Earthq. Eng. 2019, 17, 1257–1284. [Google Scholar] [CrossRef]
- Esquivel-Salas, L.C.; Schmidt-Díaz, V.; Pittore, M.; Hidalgo-Leiva, D.; Haas, M.; Moya-Fernández, A. Remote structural characterization of thousands of buildings from San Jose, Costa Rica. Front. Built. Environ. 2022, 8, 947329. [Google Scholar] [CrossRef]
- Saenz, S.P.B.; Esquivel-Salas, L.C. Estimación del período de construcción de las edificaciones del cantón de San José por medio de análisis de fotografías aéreas. Rev. Geográfica América Central 2021, 2, 85–106. [Google Scholar] [CrossRef]
- Esquivel-Salas, L.C.; Schmidt-Díaz, V.; Pittore, M.; Hidalgo-Leiva, D.A.; Haas, M.; Moya-Fernández, A. Dataset of the Attributes Affecting Seismic Performance of a Sample of Buildings from San José-Costa Rica; German Research Centre for Geosciences: Postdam, Germany, 2021. [Google Scholar] [CrossRef]
- Esquivel-Salas, L.; Pittore, M.; Schmidt-Díaz, V.; Haas, M. Photographsof Buildings from San Jose canton, CostaRica, Taken from the Street; 4TU.ResearchData Collection: Leiden, The Netherlands, 2021. [Google Scholar] [CrossRef]
- Brzev, S.; Scawthorn, C.; Charleson, A.W.; Allen, L.; Greene, M.; Jaiswal, K.; Silva, V. GEM Building Taxonomy Version 2.0; GEM Foundation: Pavia, Italy, 2013. [Google Scholar] [CrossRef]
- Parolai, S. DB2 Software Platform and Processing Tools; SIBYL (Seismic monitoring and vulnerability framework for civil protection), German Research Centre for Geosciences: Postdam, Germany, 2016; pp. 1–33. Available online: https://www.sibyl-project.eu/ (accessed on 25 May 2025).
- Ruiz Cubillo, P.; Soto, G. Preparación del Mapa de Susceptibilidad a Deslizamientos Utilizando Imágenes Lídar en los Cerros de Escazú, cantones Aserrí, Desamparados, Alajuelita, Santa Ana y Escazú; Comisión Nacional de Prevención de Riesgos y Atención de Emergencias: San José, Costa Rica, 2014. [Google Scholar] [CrossRef]
- Salas, L.C.E. Inventario de Edificaciones del Cantón de San José Para el Caso Específico de Amenaza Sísmica Utilizando el Método de Mapeo Ambiental Rápido. Ph.D. Thesis, Univerisdad de Costa Rica, San José, Costa Rica, 2020. [Google Scholar]
- OpenStreetMap. Available online: https://www.openstreetmap.org/ (accessed on 14 November 2024).
- Corbane, C.; Florczyk, A.; Pesaresi, M.; Politis, P.; Syrris, V. GHS-BUILTR2018A-GHS Built-Up Grid, Derived from Landsat, Multitemporal (1975–1990–2000–2014); European Commission, Joint Research Centre (JRC): Ispra, Italy, 2018. [Google Scholar] [CrossRef]
- Marconcini, M.; Metz-Marconcini, A.; Esch, T.; Gorelick, N. Understanding current trends in global urbanisation-The world settlement footprint suite. GI_Forum 2021, 9, 33–38. [Google Scholar] [CrossRef]
- Sentinel-2|Copernicus Data Space Ecosystem. Available online: https://dataspace.copernicus.eu/explore-data/data-collections/sentinel-data/sentinel-2 (accessed on 16 December 2024).
- NASA. Earthdata. Available online: https://search.earthdata.nasa.gov/search (accessed on 16 December 2024).
- Sistema Nacional de Información Territorial. Costa Rica Orthoimage 2015–2018 1k. Available online: https://www.snitcr.go.cr/ico_servicios_ogc_info?k=bm9kbzo6NjA=&nombre=Ortofoto%202015-2018%201k (accessed on 28 April 2025).
- Microsoft Bing. Global ML Building Footprints. Available online: https://github.com/microsoft/GlobalMLBuildingFootprints?tab=readme-ov-file (accessed on 16 December 2024).
- Zhao, Q.; Wentz, E.A. A MODIS/ASTER Airborne Simulator (MASTER) Imagery for Urban Heat Island Research. Data 2016, 1, 7. [Google Scholar] [CrossRef]
- González-Rodrigo, B.; Hidalgo-Leiva, D.; Flores, O.; Germoso, C.; Jiménez-Martínez, M.; Navas-Sánchez, L.; Orta, B.; Tarque-Ruiz, N.; Hernández-Rubio, O.; Marchamalo-Sacristán, M.; et al. Sustainable and resilient construction in Central America and the Caribbean in the face of seismic hazard: Regional cooperation based on the experience of Costa Rica (9063-03). Triangular Cooperation between the EU, Latin America, and the Caribbean (LAC), European Union’s flagship program Adelante 2. 2024. Available online: https://sismica.lis.ucr.ac.cr/ (accessed on 10 April 2025).
- OverPass API. Available online: https://wiki.openstreetmap.org/wiki/Overpass_API (accessed on 10 April 2025).
- Sistema Nacional de Información Territorial. Costa Rica. Mosaico Ortofotos Escala 1:100. 2015–2018. 2018. Available online: https://geos1.snitcr.go.cr/Ortofoto1k/wmts?VERSION=1.0.0 (accessed on 10 April 2025).
- Polsby, D.D.; Popper, R.D. The Third Criterion: Compactness as a Procedural Safeguard Against Partisan Gerrymandering. Yale Law Policy Rev. 1991, 9, 301–353. [Google Scholar] [CrossRef]
- Corbane, C.; Pesaresi, M.; Kemper, T.; Politis, P.; Florczyk, A.J.; Syrris, V.; Melchiorri, M.; Sabo, F.; Soille, P. Automated global delineation of human settlements from 40 years of Landsat satellite data archives. Big Earth Data 2019, 3, 140–169. [Google Scholar] [CrossRef]
- Torres-Olivares, S.; González-Rodrigo, B.; Saavedra-Flores, E.I.; Mosquera-Feijoo, J.C. Seismic behaviour of reinforced-masonry aggregate under different types of interaction between adjacent dwellings. Bull. Earthq. Eng. 2024, 22, 583–609. [Google Scholar] [CrossRef]
- Hook, S.J.; Myers, J.J.; Thome, K.J.; Fitzgerald, M.; Kahle, A.B. The MODIS/ASTER airborne simulator (MASTER)—A new instrument for earth science studies. Remote Sens. Environ. 2001, 76, 93–102. [Google Scholar] [CrossRef]
- He, Y.; Zhang, Z.; Xiang, R.; Ding, B.; Du, R.; Yin, H.; Chen, Y.; Ba, Y. Monitoring salinity in bare soil based on Sentinel-1/2 image fusion and machine learning. Infrared Phys. Technol. 2023, 131, 104656. [Google Scholar] [CrossRef]
- Ahmed, M.; Seraj, R.; Islam, S.M.S. The k-means algorithm: A comprehensive survey and performance evaluation. Electronics 2020, 9, 1295. [Google Scholar] [CrossRef]
- Pittore, M.; Haas, M.; Megalooikonomou, K.G. Risk-oriented, bottom-up modeling of building portfolios with faceted taxonomies. Front Built. Environ. 2018, 4, 41. [Google Scholar] [CrossRef]
- Jiménez-Martínez, M.; Navas-Sánchez, L.; González-Rodrigo, B.; Hernández-Rubio, O. A methodology to assess and select seismic fragility curves: Calibration from expert survey and fuzzy analysis. Int. J. Disaster Risk Reduct. 2024, 114, 104930. [Google Scholar] [CrossRef]
- Belgiu, M.; Drăgu, L. Random forest in remote sensing: A review of applications and future directions. ISPRS J. Photogramm. Remote Sens. 2016, 114, 24–31. [Google Scholar] [CrossRef]
- Coskun, O.; Aldemir, A. Machine learning network suitable for accurate rapid seismic risk estimation of masonry building stocks. Nat. Hazards 2023, 115, 261–287. [Google Scholar] [CrossRef]
- Schröter, K.; Lüdtke, S.; Redweik, R.; Meier, J.; Bochow, M.; Ross, L.; Nagel, C.; Kreibich, H. Flood loss estimation using 3D city models and remote sensing data. Environ. Model. Softw. 2018, 105, 118–131. [Google Scholar] [CrossRef]
- Ureña-Pliego, M.; Martínez-Marín, R.; González-Rodrigo, B.; Marchamalo-Sacristán, M. Automatic Building Height Estimation: Machine Learning Models for Urban Image Analysis. Appl. Sci. 2023, 13, 5037. [Google Scholar] [CrossRef]
- Google. Google Street View. Available online: https://www.google.com/intl/en_uk/streetview/ (accessed on 28 April 2025).
- Meta. Mapillary. 2014. Available online: https://www.mapillary.com (accessed on 28 April 2025).
- Yepes-Estrada, C.; Calderon, A.; Costa, C.; Crowley, H.; Dabbeek, J.; Hoyos, M.C.; Martins, L.; Paul, N.; Rao, A.; Silva, V. Global Building Exposure Model for Earthquake Risk Assessment. Earthq. Spectra 2023, 39, 2212–2235. [Google Scholar] [CrossRef]
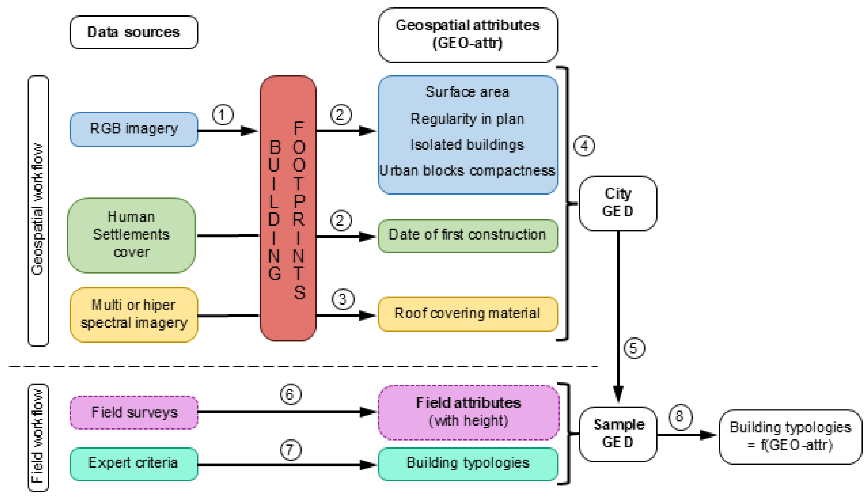
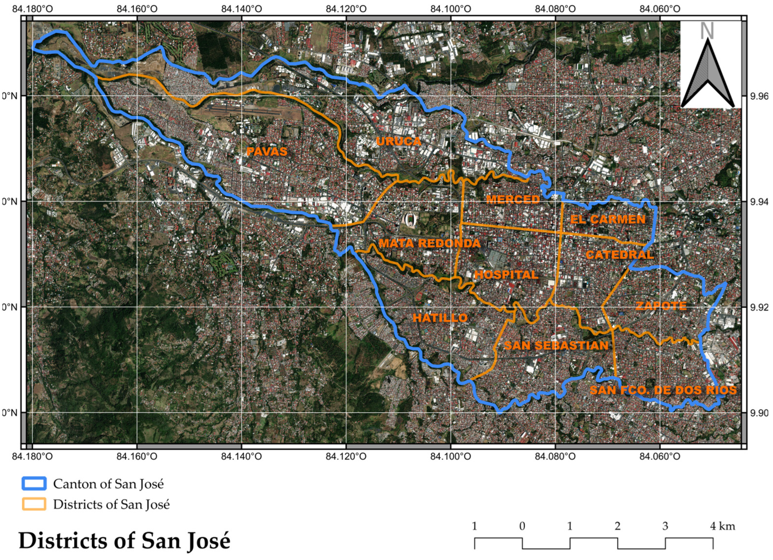
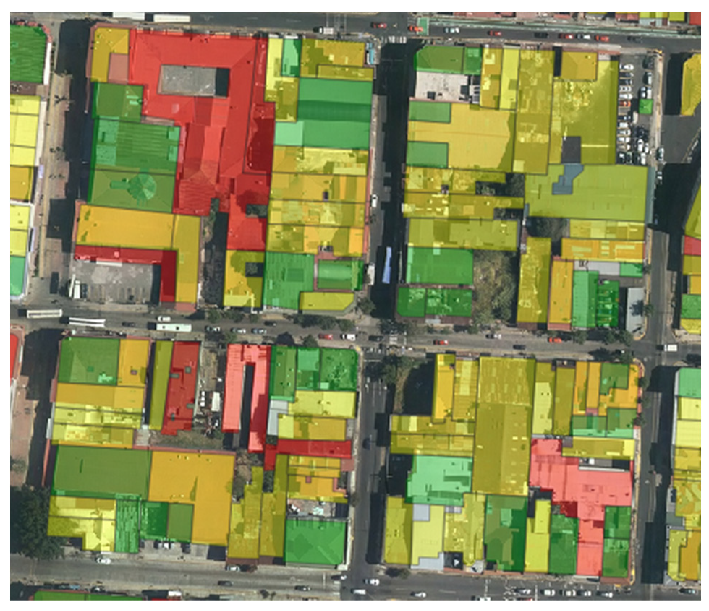
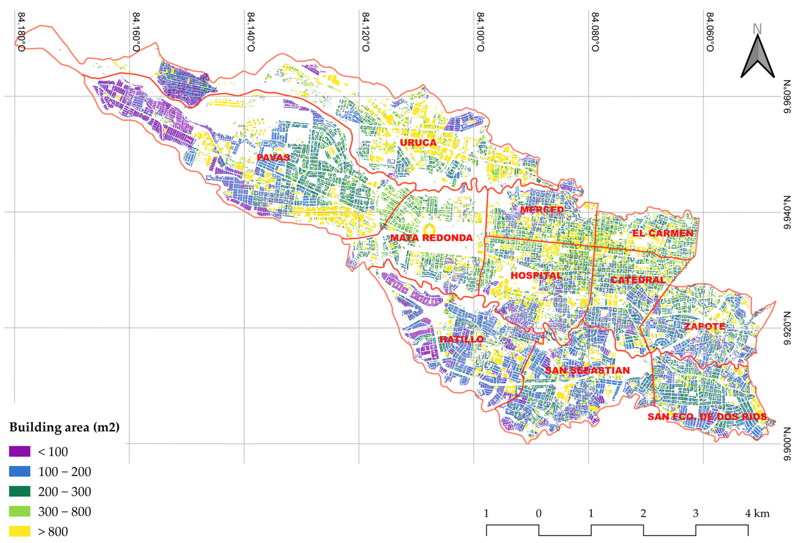
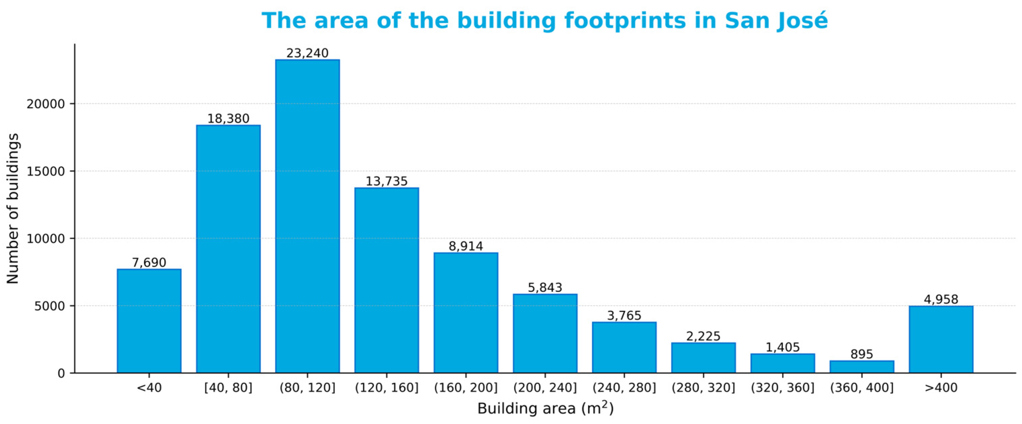
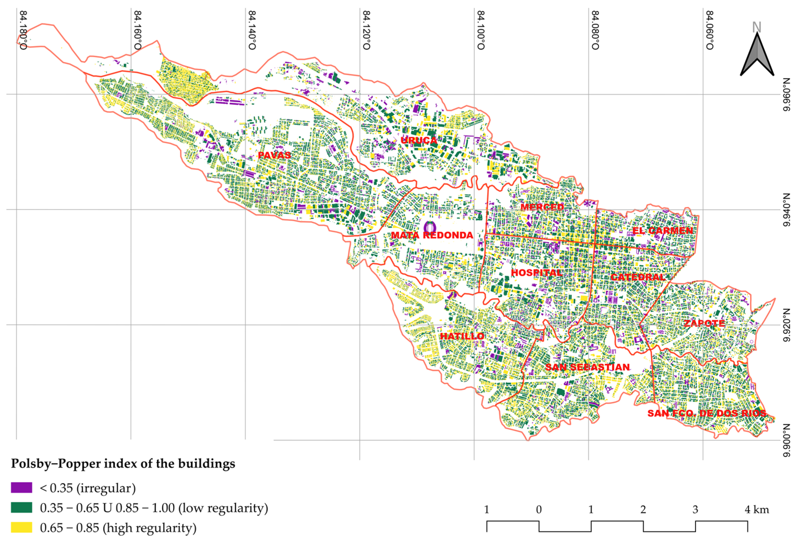

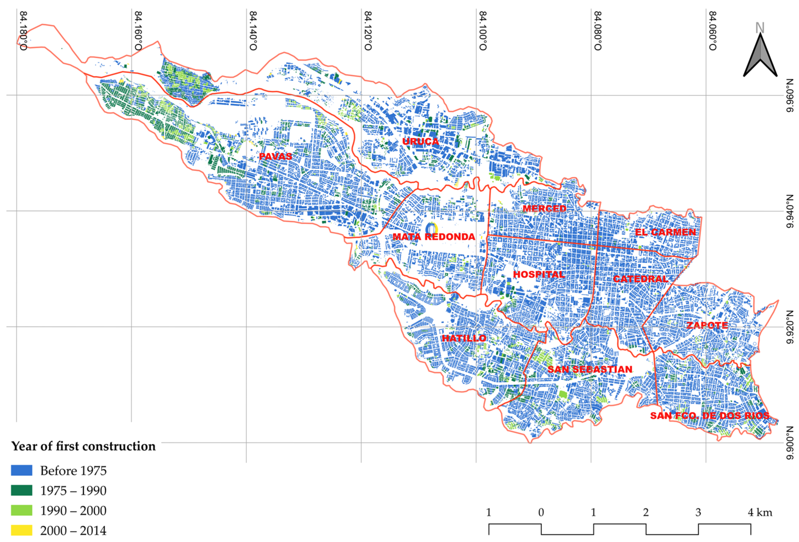
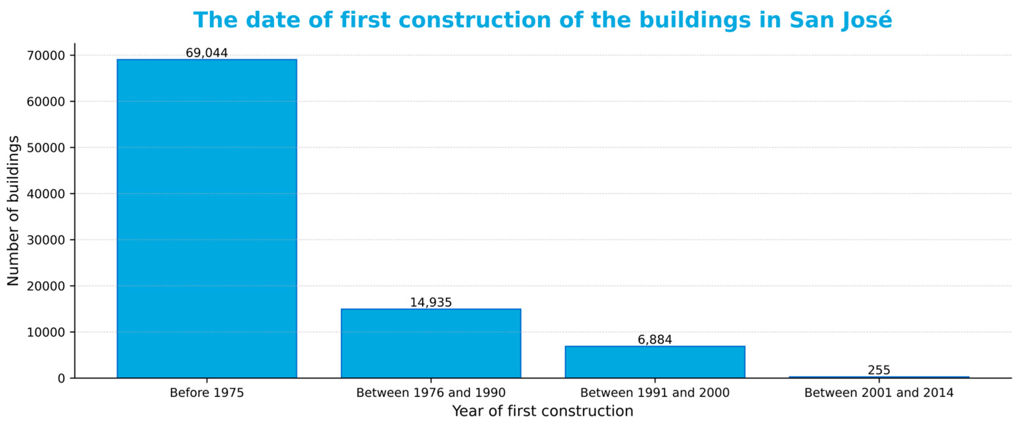
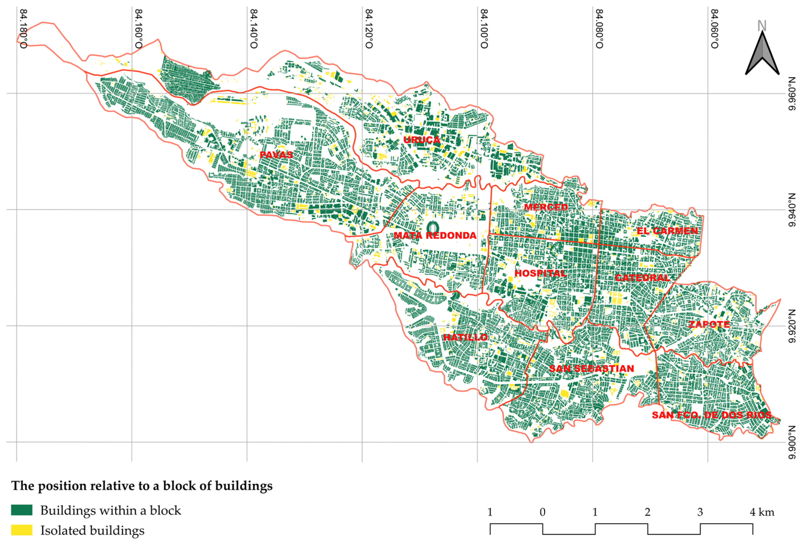
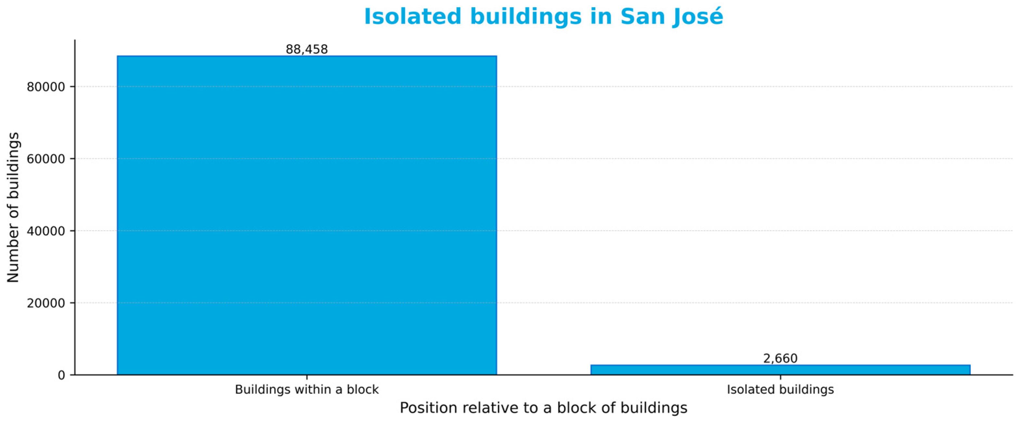

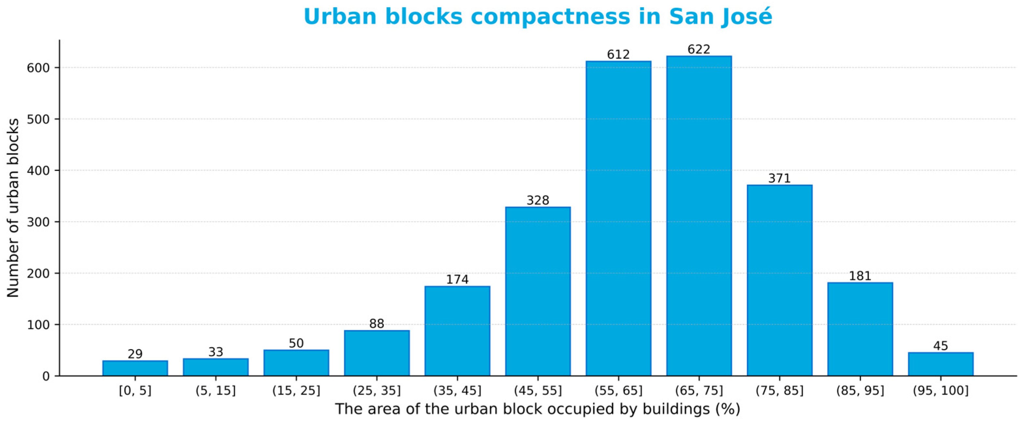
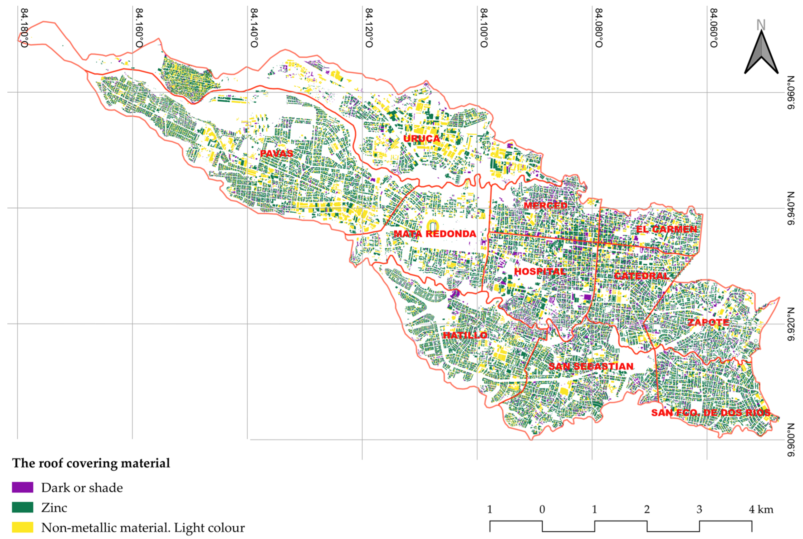
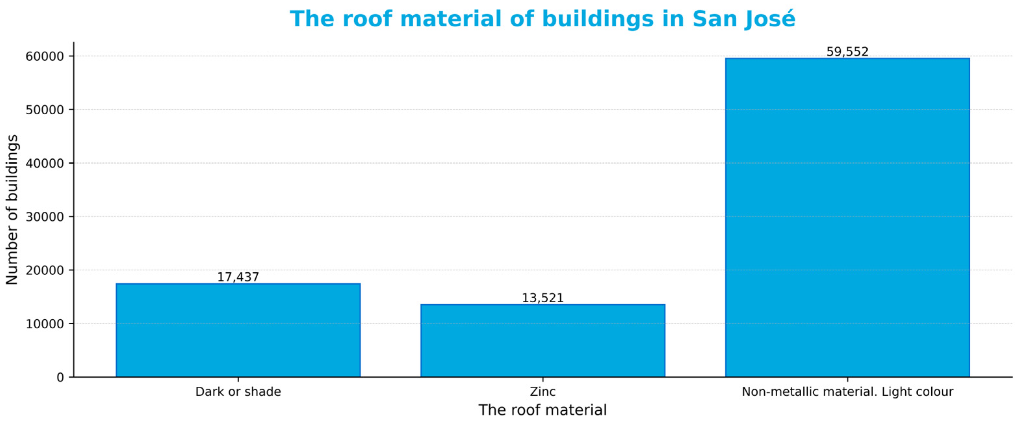
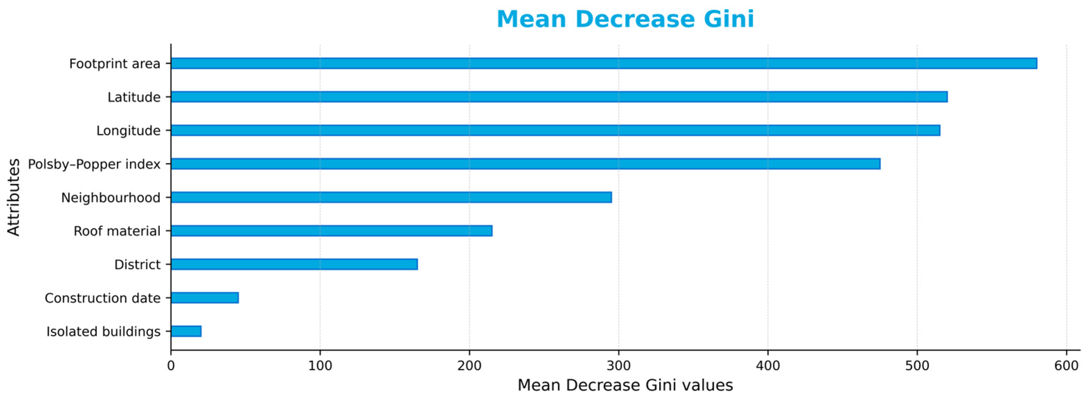
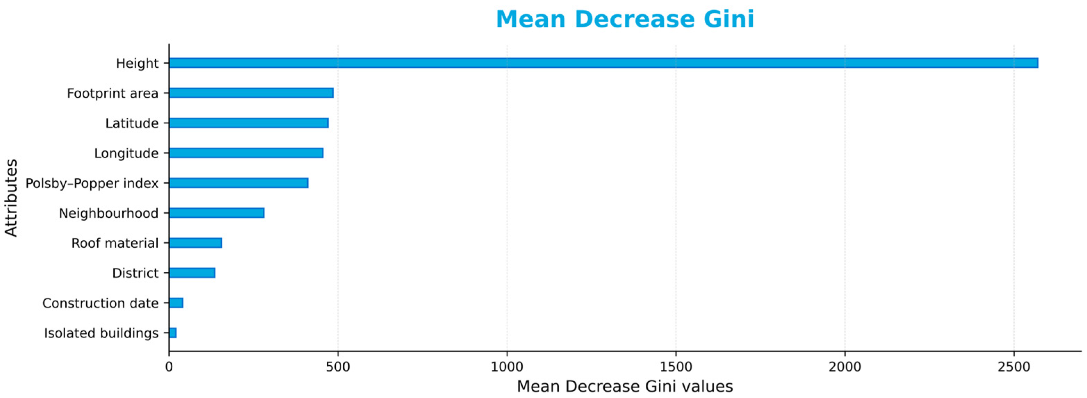
| Name of the Project | Scope of the Study in Costa Rica | Year of the Study | Characterization of Buildings | Data Sources for Exposure | Methodology | Geospatial Database | Attributes Obtained by Remote Sensing/GIS Analysis |
|---|---|---|---|---|---|---|---|
| National project [35] | National | 1978 | INEC (Instituto Nacional de Estadística y Censo) Census | Own | No | No | |
| Urban disaster manager: a case study of risk assessment in Cartago, Costa Rica [36] | Cartago | 2002 | (a), (b), (c) | INEC Census and field work | Hazus | Yes | No |
| Capacity Building for Natural Disaster Reduction for Central America [37] | Cañas, Guanacaste | 2003 | (a), (c), (d) | INEC Census and field work | Own | No | No |
| Assessment of seismic risk in residential buildings in the San José Metropolitan Area in terms of loss of human lives [38] | San José Metropolitan Area | 2003 | (e), (f) | 2000 INEC Census, database of IMAS (Joint Institute for Social Care of San José) and MIVAH (Ministry of Housing and Human Settlements of Costa Rica). | GESI [39] and Cadorna [40] | No | No |
| Technical Report ERN-CAPRA T2-5. Local Characterisation of Building Vulnerability [41] | San José | 2009 | (a), (b), (e), (f), (g) | Field work and review of prior documentation. Google Maps. | Own from the CAPRA program on Google Maps imagery | No | No |
| USAID/OFDA Prepare Programme [42] | San José | 2016 | (a), (b) | Field work, development patterns, and satellite imagery | GEM for seismic exposure. Hazus for Seismic Vulnerability | Yes | No |
| Probabilistic assessment of seismic vulnerability and loss of residential building stock in Costa Rica [43] | National | 2019 | (b), (c), (e), (g), (h) | 2011 INEC Census, CFIA endorsed projects database between 2003 and 2010. | GEM | No | No |
| Remote structural characterisation of thousands of buildings in San José, Costa Rica [44] | San José | 2019 | (a), (b), (c), (e), (g), (h), (i), (j) | Field surveys from Street View images and orthoimages | Rapid Environmental Mapping and GEM | Yes | No |
| Toward a uniform earthquake loss model in Central America [23] | National | 2021 | (b), (e), (g), (i) | 2018 INEC Census | GEM | No | No |
| Group of Attributes | Attribute | Data Source (San José) | Open Access Alternatives |
|---|---|---|---|
| Structural system | Direction | ||
| Material of the lateral load-resisting system | |||
| Lateral load-resisting system | |||
| Building information | Height (*) | LiDAR 3D point cloud [50]/Visual estimation in street-view imagery (*) [51] | OpenStreetMap (**) [52] |
| Date of construction or retrofit | Global Human Settlement (JRC) [53] | World Settlement Footprint (DLR) [54] | |
| Occupancy | |||
| Urban block compactness | OpenStreetMap and Sentinel-2 imagery [52,55] | Other local layers/Landsat/ASTER imagery [56] | |
| Exterior attributes | Building position within a block | Footprints digitized from National 1:1000 orthophotographs [57] | Bing or OpenStreetMap footprints/Bing/ESRI/Google imagery [52,58] |
| Shape of the building plan | Footprints digitized from National 1:1000 orthophotographs [57] | Bing or OpenStreetMap footprints/Bing/ESRI/Google imagery [52,58] | |
| Structural irregularity | Footprints digitized from National 1:1000 orthophotographs [57] | Bing or OpenStreetMap footprints/Bing/ESRI/Google imagery [52,58] | |
| Exterior walls | |||
| Roof, floors, and foundation | Roof | MASTER imagery [59] | Sentinel-2 or ASTER imagery [55,56] |
| Floor | |||
| Foundation system |
| ID | Name | Building Typologies | Material of Lateral Load-Resisting System | Ductility | Height (Levels) |
|---|---|---|---|---|---|
| A | MCF.A | MCF-MR/DUC/H:1 | Reinforced or confined masonry | DUC | 1 |
| B | MCF.B | MCF-MR/DUC/H:2++ | Reinforced or confined masonry | DUC | 2 or more |
| C | CR.A | CR/DUC/HBET:5,1 | Prestressed or reinforced concrete | DUC | 1–5 |
| D | CR.B | CR/DUC/HBET:10,6 | Prestressed or reinforced concrete | DUC | 6–10 |
| E | CR.C | CR/DUC/H:11++ | Prestressed or reinforced concrete | DUC | 11 or more |
| F | S/W.A | S-W/DUC/H:1 | Lightweight systems of steel or wood | DUC | 1 |
| G | S.B | S/DUC/H:2++ | Steel | DUC | 2 or more |
| H | INFOR | MAT99/DNO/H99 | Informal buildings | DNO | 1 |
| Ground Truth (%) | 1 | 2 | 3 | 4 | 5 |
|---|---|---|---|---|---|
| Not classified | 4.38 | 10.27 | 8.39 | 11.28 | 3.78 |
| 1 | 87.13 | 13.84 | 0.43 | 0.00 | 0.00 |
| 2 | 3.77 | 61.61 | 9.68 | 2.85 | 1.11 |
| 3 | 3.33 | 10.71 | 68.60 | 6.66 | 3.04 |
| 4 | 1.11 | 3.35 | 11.40 | 70.38 | 11.08 |
| 5 | 0.28 | 0.22 | 1.51 | 8.83 | 80.99 |
| GED Methodology | REM Methodology | Full Survey | ||||
|---|---|---|---|---|---|---|
| h/km2 | EUR/km2 | h/km2 | EUR/km2 | h/km2 | EUR/km2 | |
| Preparation | 1.19 | 52.00 | 15.00 | 525.00 | 75.47 | 1698.00 |
| Field work | 4.50 | 270.00 | 313.21 | 5604.00 | ||
| Digitalization | 4.28 | 191.00 | 64.17 | 1189.00 | 381.13 | 5943.00 |
| Total | 5.47 | 243.00 | 83.67 | 1984.00 | 769.81 | 13,245.00 |
| ID | A | B | C | D | E | F | G | H | Error |
|---|---|---|---|---|---|---|---|---|---|
| A | 2506 | 840 | 19 | 0 | 0 | 17 | 4 | 1 | 0.2601 |
| B | 1500 | 1327 | 7 | 0 | 0 | 11 | 1 | 1 | 0.5339 |
| C | 113 | 142 | 23 | 0 | 0 | 2 | 4 | 0 | 0.9190 |
| D | 3 | 11 | 4 | 0 | 0 | 0 | 0 | 0 | 1.0000 |
| E | 4 | 3 | 4 | 0 | 0 | 0 | 0 | 0 | 1.0000 |
| F | 289 | 176 | 6 | 0 | 0 | 30 | 6 | 0 | 0.9408 |
| G | 89 | 56 | 4 | 0 | 0 | 8 | 9 | 1 | 0.9461 |
| H | 24 | 4 | 0 | 0 | 0 | 0 | 0 | 7 | 0.8000 |
| ID | A | B | C | D | E | F | G | H | Error |
|---|---|---|---|---|---|---|---|---|---|
| A | 3333 | 0 | 5 | 0 | 0 | 38 | 9 | 2 | 0.0159 |
| B | 0 | 2824 | 23 | 0 | 0 | 0 | 0 | 0 | 0.0081 |
| C | 88 | 155 | 34 | 0 | 0 | 2 | 5 | 0 | 0.8803 |
| D | 0 | 0 | 3 | 13 | 2 | 0 | 0 | 0 | 0.2778 |
| E | 0 | 0 | 0 | 3 | 8 | 0 | 0 | 0 | 0.2727 |
| F | 375 | 79 | 2 | 0 | 0 | 45 | 6 | 0 | 0.9112 |
| G | 78 | 68 | 5 | 0 | 0 | 9 | 6 | 1 | 0.9641 |
| H | 25 | 0 | 0 | 0 | 0 | 0 | 0 | 10 | 0.7143 |
Disclaimer/Publisher’s Note: The statements, opinions and data contained in all publications are solely those of the individual author(s) and contributor(s) and not of MDPI and/or the editor(s). MDPI and/or the editor(s) disclaim responsibility for any injury to people or property resulting from any ideas, methods, instructions or products referred to in the content. |
© 2025 by the authors. Licensee MDPI, Basel, Switzerland. This article is an open access article distributed under the terms and conditions of the Creative Commons Attribution (CC BY) license (https://creativecommons.org/licenses/by/4.0/).
Share and Cite
Rodríguez-Saiz, J.; González-Rodrigo, B.; Rejas-Ayuga, J.G.; Hidalgo-Leiva, D.A.; Marchamalo-Sacristán, M. Assessing Building Seismic Exposure Using Geospatial Technologies in Data-Scarce Environments: Case Study of San José, Costa Rica. Appl. Sci. 2025, 15, 6318. https://doi.org/10.3390/app15116318
Rodríguez-Saiz J, González-Rodrigo B, Rejas-Ayuga JG, Hidalgo-Leiva DA, Marchamalo-Sacristán M. Assessing Building Seismic Exposure Using Geospatial Technologies in Data-Scarce Environments: Case Study of San José, Costa Rica. Applied Sciences. 2025; 15(11):6318. https://doi.org/10.3390/app15116318
Chicago/Turabian StyleRodríguez-Saiz, Javier, Beatriz González-Rodrigo, Juan Gregorio Rejas-Ayuga, Diego A. Hidalgo-Leiva, and Miguel Marchamalo-Sacristán. 2025. "Assessing Building Seismic Exposure Using Geospatial Technologies in Data-Scarce Environments: Case Study of San José, Costa Rica" Applied Sciences 15, no. 11: 6318. https://doi.org/10.3390/app15116318
APA StyleRodríguez-Saiz, J., González-Rodrigo, B., Rejas-Ayuga, J. G., Hidalgo-Leiva, D. A., & Marchamalo-Sacristán, M. (2025). Assessing Building Seismic Exposure Using Geospatial Technologies in Data-Scarce Environments: Case Study of San José, Costa Rica. Applied Sciences, 15(11), 6318. https://doi.org/10.3390/app15116318







