On the Modeling and Analysis of Brittle Failure in Existing R/C Structures Due to Seismic Loads
Abstract
:1. Introduction
2. Procedures for Simulating Strength Mechanisms in Substandard R/C Buildings
2.1. Simulation of InelasticFlexural Response in Columns and Beams
2.2. Simulation of Shear Failure of the Column Web
2.3. Simulation of Anchorage and Lap-Splice Failure of Longitudinal Reinforcement in Columns
2.4. Simulation of Beam-Column Joint Behavior
3. Example Application of the Proposed Numerical Simulation Procedures
3.1. Geometric and Loading Characteristics of the SPEAR Building
3.2. Numerical Simulation and Analysis of the SPEAR Βuilding
3.3. Evaluation of the Analyses Results
4. Conclusions
Author Contributions
Funding
Institutional Review Board Statement
Informed Consent Statement
Data Availability Statement
Acknowledgments
Conflicts of Interest
Appendix A
- ρℓ,tot = As,tot/(b · d) is the total longitudinal reinforcement ratio of a column with external dimensions h × b,
- As,tot is the total area of the longitudinal reinforcement at the column’s critical section,
- d is the column effective depth,
- fy is the longitudinal reinforcement yield stress,
- fc is the concrete compressive strength,
- ξ (= x/d) is the normalized depth of compression zone,
- v is the axial load ratio acting on the cross-section (Ng+0.3q/(b · d · fc)),
- Hcl is the column’s deformable length,
- tanα = (h/d − 0.8 · ξ) · d/Hcl, where a (≤θv) is the angle of inclination of the diagonal strut created between the centroids of the compression zones at the top and bottom column cross-sections of the column. This represents the strut forming by the axial load acting on the column according to Priestley et al. [44],
- θv = {45° when v < 0.10, 30° when v ≥ 0.25, whereas for 0.10 ≤ v < 0.25 θv is calculated from linear interpolation} is the angle of sliding plane. Specifically, θv is the angle forming between the longitudinal member axis and a major inclined crack developing in the plastic hinge region of the column. It determines the number of stirrup legs that are intersected by the inclined sliding plane,
- hst is the height of the stirrup legs,
- Atr is the total area of stirrup legs in a single stirrup pattern, which are intersected by the inclined sliding plane,
- s is the stirrup spacing,
- fst is the stirrup yield stress,
- Lα is the anchorage length of the longitudinal reinforcement,
- Db is the diameter of longitudinal reinforcing bars,
- αhook is a binary index (1/0) to account for hooked anchorages (αhook = 0 ⇒ no hooks),
- fb = 2 · fb,o is the concrete bond stress, where fb,o = n1 · (fc/20)0.5, n1 = {1.80 for ribbed bars; 0.90 for smooth bars},
- μfr is the friction coefficient {0.2 ≤ μfr ≤ 0.3 for smooth bars; 1.0 ≤ μfr ≤ 1.5 for ribbed bars},
- Llap is the lap-splice length,
- αb is a binary index {1 or 0} depending on whether ribbed or smooth reinforcement has been used,
- Nb is the number of longitudinal bars in tension,
- Ab is the area of a single tension bar,
- ft = 0.3 · fc2/3 is the concrete tensile strength,
- γj = {1.40 for interior joints; 1.00 for all other cases, whereas, for joints without stirrups these values are reduced to 0.4 and 0.3 respectively},
- vj is the (service) axial load acting on the bottom of the column adjusted at the top of the joint (compression is positive),
- bj = (b + bbeam)/2 is the joint width, where bbeam is the web width of the adjacent beam,
- dbeam is the beam depth, and
- ρj,horiz = Atr/(s · bj).
References
- ASCE Standard, ASCE/SEI, 41–17Seismic Evaluation and Retrofit of Existing Buildings, American Society of Civil Engineers: Reston, VA, USA, 2017.
- EN 1998-1Eurocode 8: Design of Structures for Earthquake Resistance—Part 1: General Rules, Seismic Actions and Rules for Buildings, European Committee for Standardization (CEN): Brussels, Belgium, 2004.
- FIB Bulletin 24Seismic Assessment and Retrofit of Reinforced Concrete Buildings, State-of-Art Report prepared by Task Group 7.1, Federation of Structural Concrete (FIB): Lausanne, Switzerland, 2003.
- EN 1998-3Eurocode 8: Design of Structures for Earthquake Resistance—Part 3: Assessment and Retrofitting of Buildings, European Committee for Standardization (CEN): Brussels, Belgium, 2005.
- EPPO. Greek Code of Structural Interventions; Earthquake Planning and Protection Organization of Greece (EPPO): Athens, Greece, 2012. [Google Scholar]
- FEMA-356 Pre-StandardCommentary for the Seismic Rehabilitation of Buildings, Federal Emergency Management Agency (FEMA): Washington, DC, USA, 2000.
- Vamvatsikos, D.; Cornell, C.A. Incremental dynamic analysis. Earthq. Eng. Struct. Dyn. 2002, 31, 491–514. [Google Scholar] [CrossRef]
- Syntzirma, D.V.; Pardalopoulos, S.Ι.; Pantazopoulou, S.J. Experimental evaluation of strength assessment procedures for R/C elements with sub-standard details. Eng. Struct. 2020, 224, 111191. [Google Scholar] [CrossRef]
- Henkhaus, K.; Pujol, S.; Ramirez, J. Axial failure of reinforced concrete columns damaged by shear reversals. J. Struct. Eng. 2013, 139, 1172–1180. [Google Scholar] [CrossRef]
- Sokoli, D.; Ghannoum, W.M. High-strength reinforcement in columns under high shear stresses. ACI Struct. J. 2016, 113, 605–614. [Google Scholar] [CrossRef]
- Panagiotakos, T.; Fardis, M.N. Deformation of R/C members at yielding and ultimate. ACI Struct. J. 2001, 98, 135–148. [Google Scholar]
- Pujol, S.; Ramirez, J.A.; Sozen, M.A. Drift capacity of reinforced concrete columns subjected to cyclic shear reversals. ACI Spec. Publ. 1999, 187, 255–274. [Google Scholar]
- Di Ludovico, M.; Verderame, G.M.; Prota, A.; Manfredi, G.; Cosenza, E. Cyclic behavior of nonconforming full-scale RC columns. J. Struct. Eng. 2014, 140, 04013107. [Google Scholar] [CrossRef]
- Lynn, A.; Moehle, J.P.; Mahin, S.; Holmes, W. Seismic evaluation of existing RC building columns. Earthq. Spectra 1996, 12, 715–739. [Google Scholar] [CrossRef]
- Aboutaha, R.S.; Engelhardt, M.D.; Jirsa, J.O.; Kreger, M.E. Experimental investigation of seismic repair of lap splice failures in damaged concrete columns. ACI Struct. J. 1999, 96, 297–306. [Google Scholar]
- Tastani, S.P.; Pantazopoulou, S.J. Yield penetration in seismically loaded anchorages: Effects on member deformation capacity. Earthq. Struct. 2013, 5, 527–552. [Google Scholar] [CrossRef]
- Thanh Ngoc Tran, C.; Li, B. Ultimate displacement of reinforced concrete columns with light transverse reinforcement. J. Earthq. Eng. 2013, 17, 282–300. [Google Scholar] [CrossRef]
- Elwood, K.J.; Moehle, J.P. Drift capacity of reinforced concrete columns with light transverse reinforcement. Earthq. Spectra 2005, 21, 71–89. [Google Scholar] [CrossRef]
- Inel, M.; Aschheim, M.A.; Pantazopoulou, S.J. Seismic deformation capacity estimates for concrete columns. Mag. Concr. Res. 2007, 59, 297–310. [Google Scholar] [CrossRef]
- Tastani, S.P.; Thermou, G.E.; Pantazopoulou, S.J. Yield penetration in bar anchorages and the effect on rotation capacity. In Special Volume Compiled by the Institut fur Werkstofeim Bauwesen in Honor of Prof. R. Eligehausen; Universitat Stuttgart: Stuttgart, Germany, 2012. [Google Scholar]
- Pantazopoulou, S.J. Detailing for reinforcement stability in RC members. J. Struct. Eng. 1998, 124, 623–632. [Google Scholar] [CrossRef]
- Pujol, S.; Sozen, M.; Ramirez, J. Displacement history effects of drift capacity of reinforced concrete columns. ACI Struct. J. 2006, 103, 253–262. [Google Scholar]
- Ranf, R.T.; Eberhard, M.O.; Stanton, J.F. Effects of displacement history on lightly confined, reinforced concrete bridge columns. ACI Spec. Publ. 2006, 236, 23–42. [Google Scholar]
- Wood, S.L.; Sittipunt, C. Cyclic response of reinforced concrete structural walls. ACI Spec. Publ. 1996, 162, 399–430. [Google Scholar]
- Zhu, L.; Elwood, K.J.; Haukaas, T. Classification and seismic safety evaluation of existing reinforced concrete columns. J. Struct. Eng. 2007, 133, 1316–1330. [Google Scholar] [CrossRef]
- ACI 318Building Code Requirements for Structural Concrete and Commentary, American Concrete Institute (ACI): Farmington Hills, MI, USA, 2019.
- Berry, M.P.; Eberhard, M.O. Practical performance model for bar buckling. J. Struct. Eng. 2005, 131, 1060–1070. [Google Scholar] [CrossRef]
- Ruggieri, S.; Porco, F.; Uva, G.; Vamvatsikos, D. Two frugal options to assess class fragility and seismic safety for low-rise reinforced concrete school buildings in Southern Italy. Bull. Earthq. Eng. 2021, 19, 1415–1439. [Google Scholar] [CrossRef]
- Ruggieri, S.; Porco, F.; Uva, G. A practical approach for estimating the floor deformability in existing RC buildings: Evaluation of the effects in the structural response and seismic fragility. Bull. Earthq. Eng. 2020, 18, 2083–2113. [Google Scholar] [CrossRef]
- Pardalopoulos, S.Ι.; Pantazopoulou, S.J. Rapid seismic assessment of two four-storey R/C test buildings. Bull. Earthq. Eng. 2019, 17, 1379–1406. [Google Scholar] [CrossRef]
- Pardalopoulos, S.I.; Pantazopoulou, S.J.; Lekidis, V.A. Simplified method for rapid seismic assessment of older R/C buildings. Eng. Struct. 2018, 154, 10–22. [Google Scholar] [CrossRef]
- Pardalopoulos, S.; Thermou, G.E.; Pantazopoulou, S.J. Screening criteria to identify brittle R/C structural failures in earthquakes. Bull. Earthq. Eng. 2013, 11, 607–636. [Google Scholar] [CrossRef]
- DIN 1045Beton und Stahlbetonbau: Bemessung und Ausführung, Deutsches Institut für Normung (DIN): Berlin, Germany, 1972.
- EN1992-1-1Eurocode 2: Design of Concrete Structures—Part 1-1: General Rules and Rules for Buildings, European Committee for Standardization (CEN): Brussels, Belgium, 2004.
- Lang, A.F.; Marshall, J.D. Devil in the details: Success and failure of Haiti’s non-engineered structures. Earthq. Spectra 2011, 27, S345–S372. [Google Scholar] [CrossRef]
- Augenti, N.; Parisi, F. Learning from construction failures due to the 2009 L’Aquila, Italy, earthquake. ASCE J. Perform. Constr. Facil. 2010, 24, 536–555. [Google Scholar] [CrossRef]
- Mehrabian, A.; Haldar, A. Some lessons learned from post-earthquake damage survey of structures in Bam, Iran earthquake of 2003. Struct. Surv. 2005, 23, 180–192. [Google Scholar] [CrossRef]
- Dogangun, A. Performance of reinforced concrete buildings during the May 1, 2003 Bingol Earthquake in Turkey. Eng. Struct. 2004, 26, 841–856. [Google Scholar] [CrossRef]
- Jeong, S.H.; Elnashai, A.S. Analytical and experimental seismic assessment of irregular RC buildings. In Proceedings of the 13th World Conference on Earthquake Engineering (13th WCEE), Vancouver, BC, Canada, 1–6 August 2004. [Google Scholar]
- Varum, H. Seismic Assessment, Strengthening and Repair of Existing Buildings. Ph.D. Thesis, Universidade de Aveiro, Aveiro, Portugal, 2003. [Google Scholar]
- OpenSees—Open System for Earthquake Simulation; Pacific Earthquake Engineering Research Center (PEER): Berkeley, CA, USA, 2020; Available online: https://opensees.berkeley.edu/ (accessed on 1 December 2021).
- Fardis, M.N. Design of an Irregular Building for the SPEAR Project—Description of the 3-Storey Structure; University of Patras Publication: Patras, Greece, 2002. [Google Scholar]
- Negro, P.; Mola, E.; Molina, F.J.; Magonette, G.E. Full-scale PSD testing of a torsionally unbalanced three-storey non-seismic RC frame. In Proceedings of the 13th World Conference on Earthquake Engineering (13th WCEE), Vancouver, BC, Canada, 1–6 August 2004. [Google Scholar]
- Jeong, S.-H.; Elnashai, A.S. Analytical Assessment of an Irregular RC Full Scale 3D Test Structure; Mid-America Earthquake Center (MAE) Publication: Urbana, IL, USA, 2004. [Google Scholar]
- Park, R.; Priestley, M.J.N.; Gill, W.D. Ductility of square confined concrete columns. ASCE J. Struct. Eng. 1982, 108, 929–950. [Google Scholar] [CrossRef]
- Priestley, M.N.; Seible, F.; Calvi, G.M. Seismic Design and Retrofit of Bridges; Wiley: Hoboken, NJ, USA, 1996. [Google Scholar]
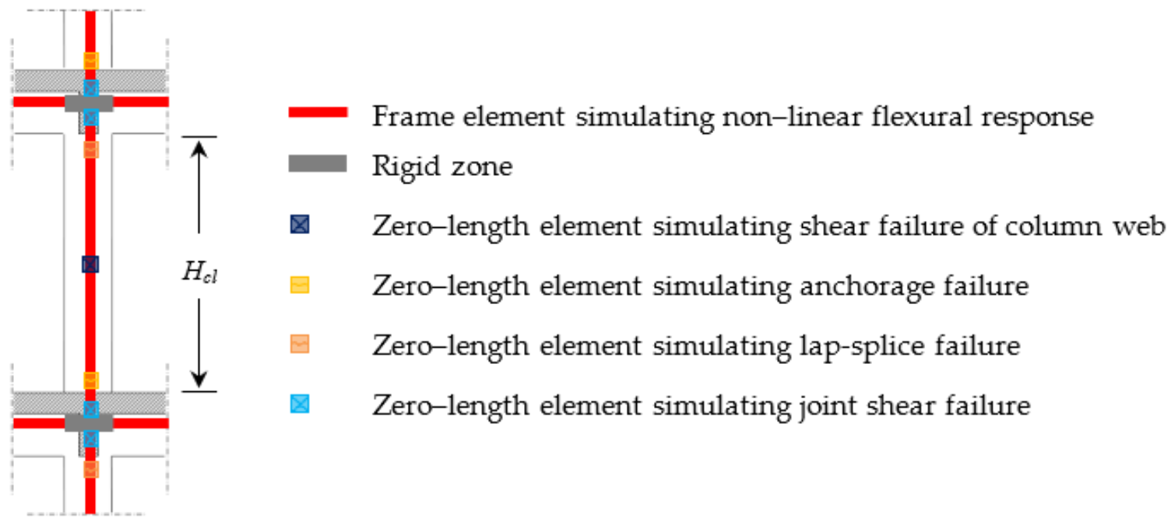

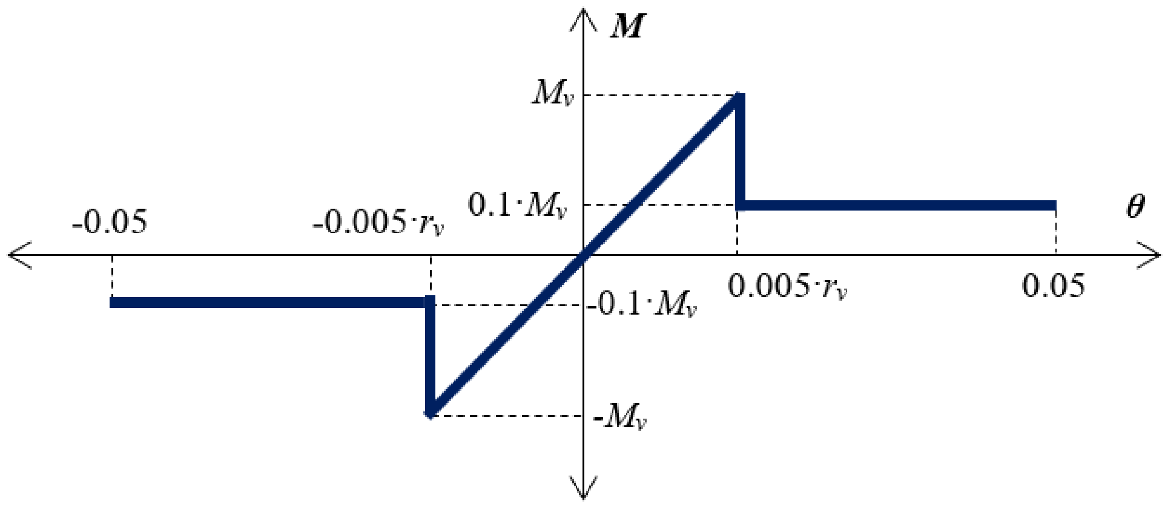
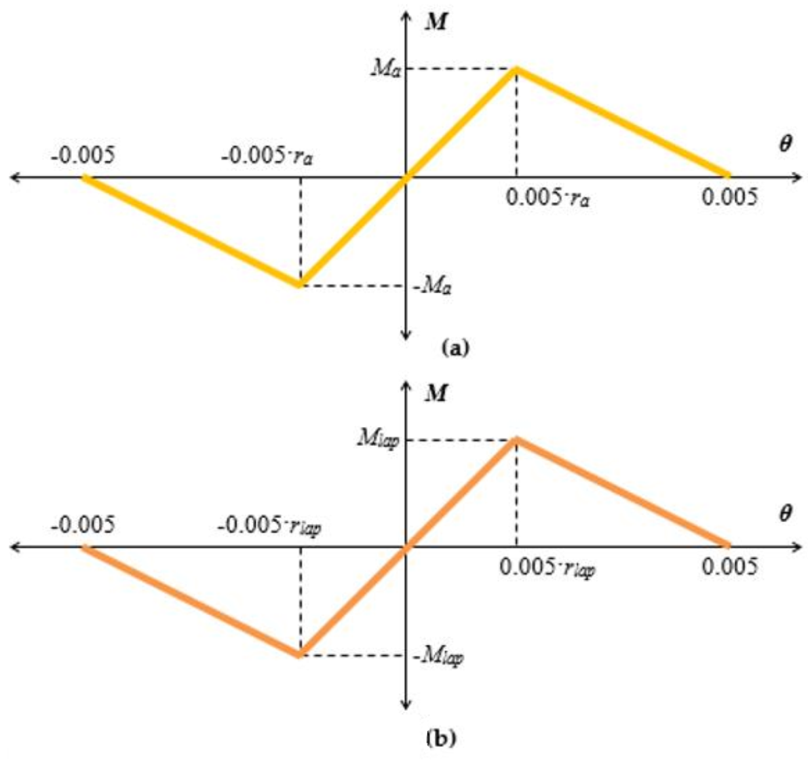
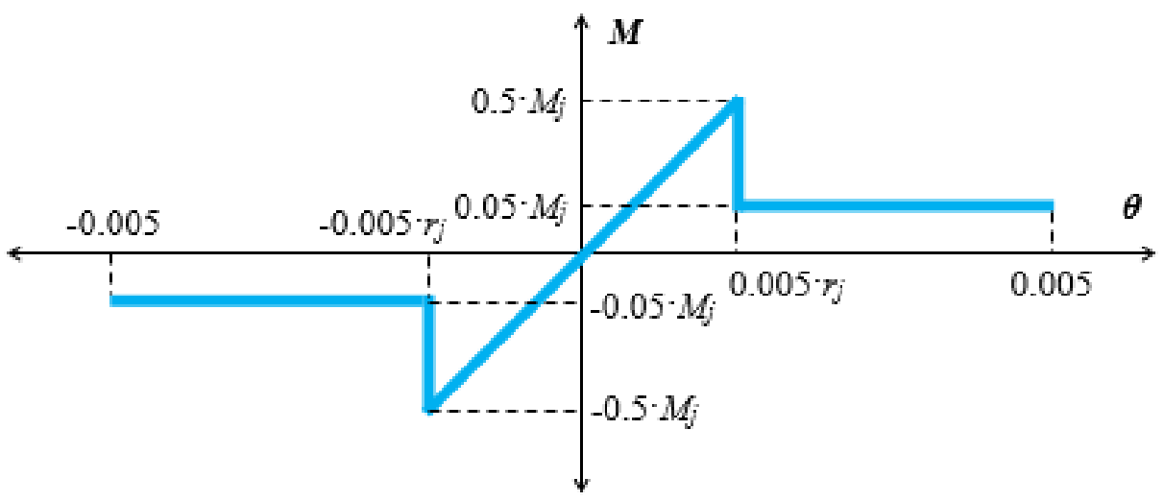
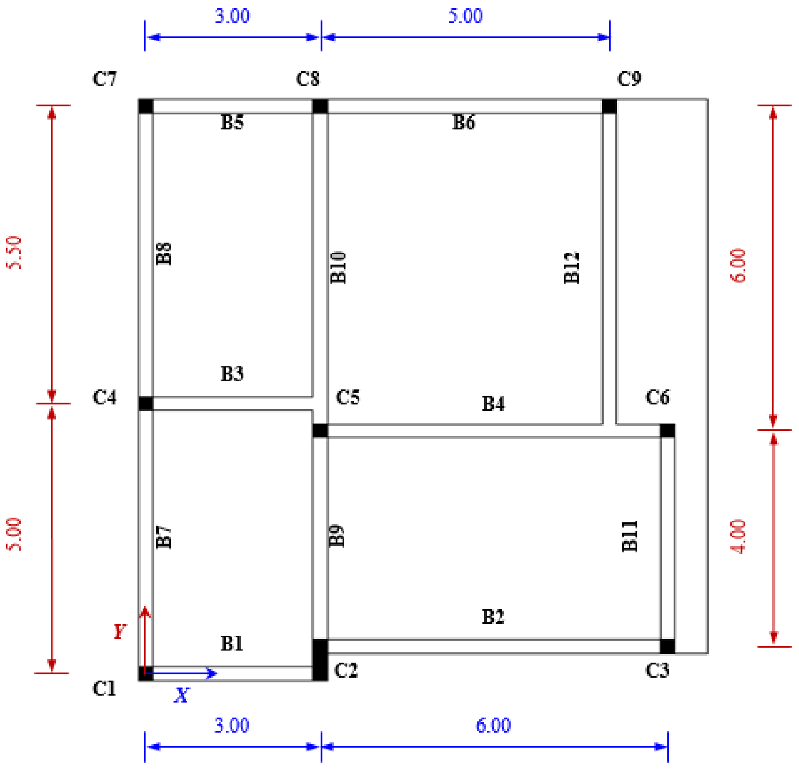
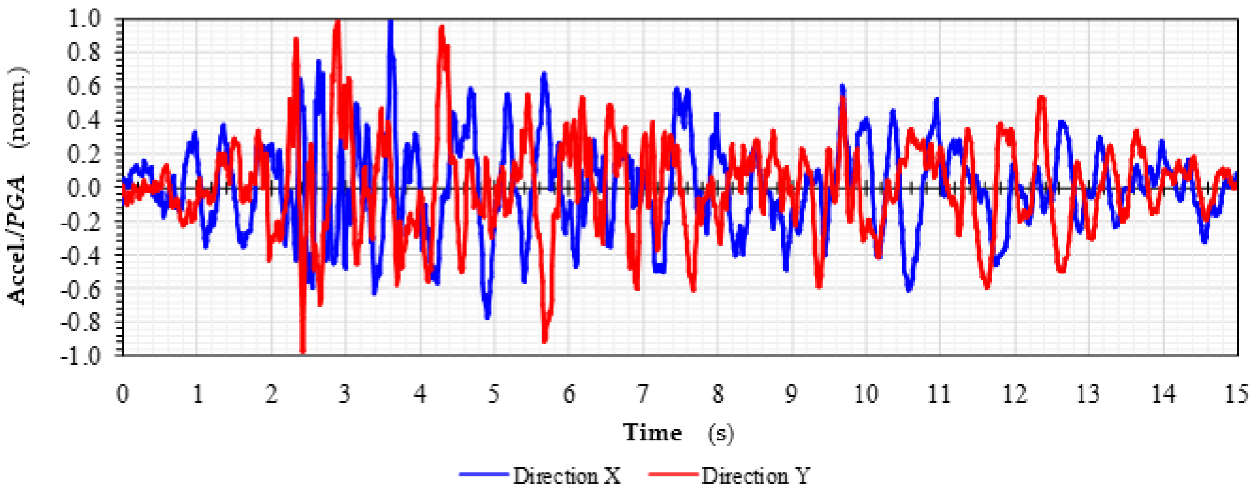

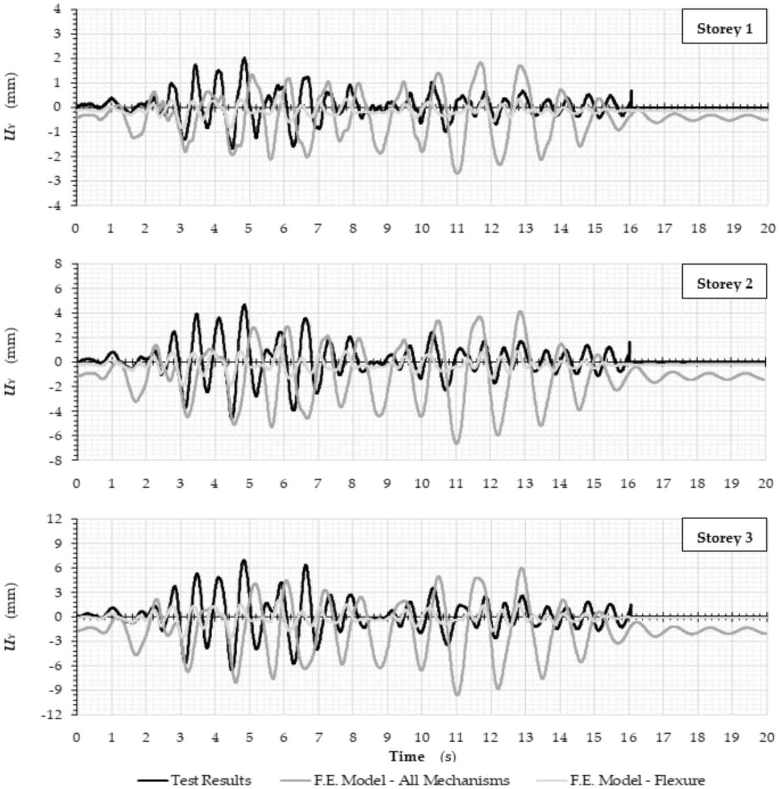
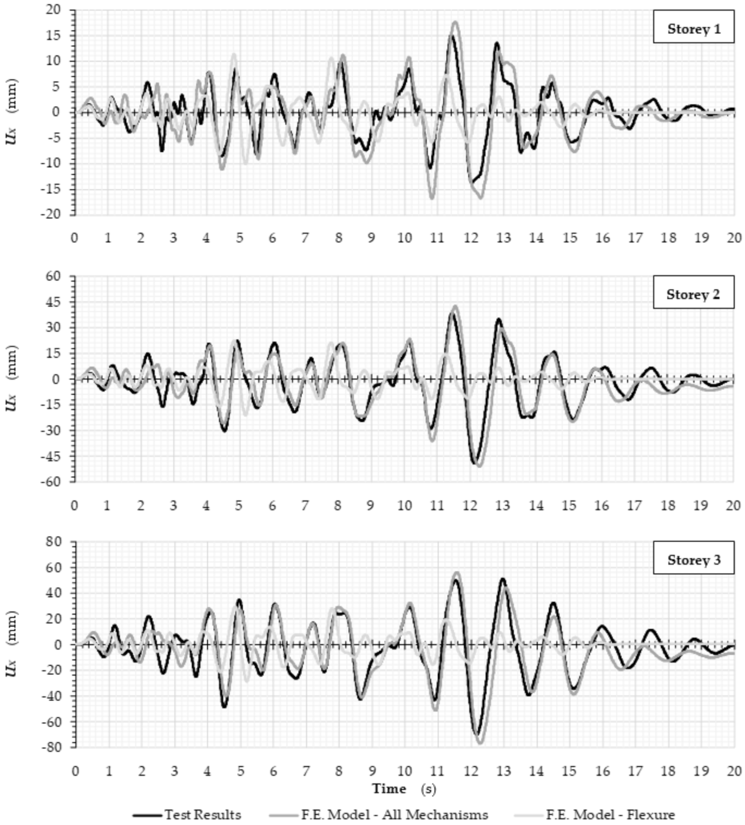
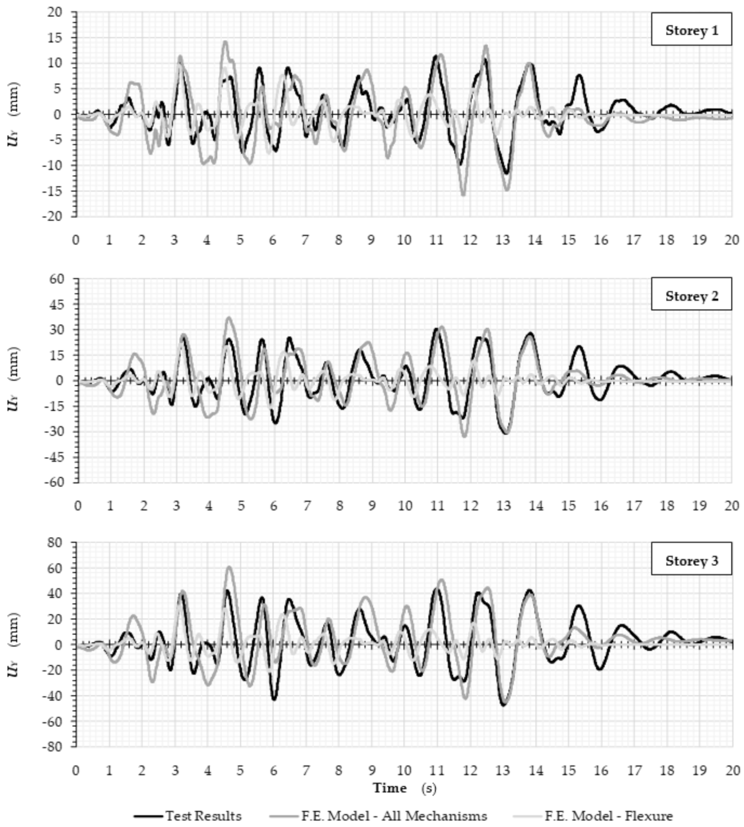
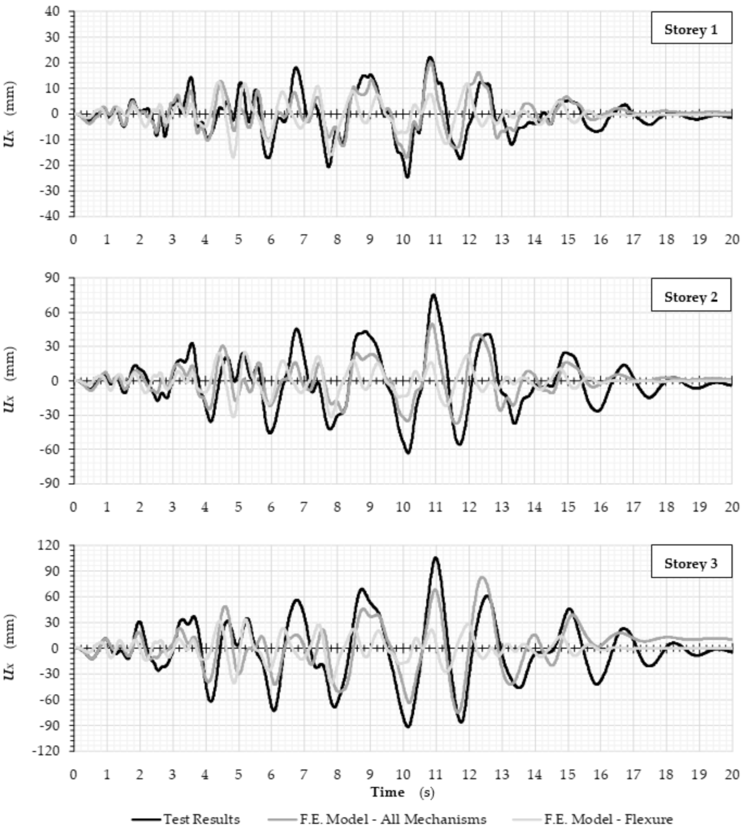
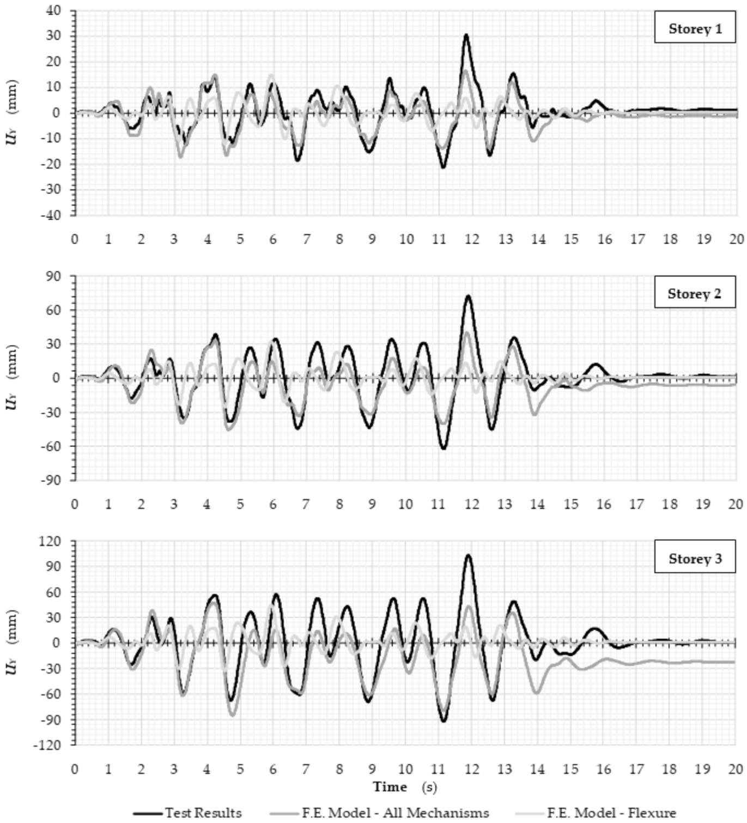
| Story | Column | v | Plan Direction X | Plan Direction Y | ||||||||
|---|---|---|---|---|---|---|---|---|---|---|---|---|
| Vflex,X (kN) | Vv,X (kN) | Va,X (kN) | Vlap,X (kN) | Vj,X (kN) | Vflex,Y (kN) | Vv,Y (kN) | Va,Y (kN) | Vlap,Y (kN) | Vj,Y (kN) | |||
| 1 | C1,1 | 0.06 | 24.50 | 39.36 | 24.50 | 18.17 | 32.64 | 24.50 | 39.36 | 24.50 | 18.17 | 32.64 |
| C2,1 | 0.06 | 65.75 | 39.46 | 65.75 | 40.51 | 65.74 | 208.03 | 128.81 | 208.03 | 113.55 | 105.58 | |
| C3,1 | 0.10 | 28.80 | 50.58 | 28.80 | 22.60 | 36.77 | 28.80 | 50.58 | 28.80 | 22.60 | 36.77 | |
| C4,1 | 0.14 | 32.44 | 59.60 | 32.44 | 26.36 | 40.27 | 32.44 | 59.60 | 32.44 | 26.36 | 40.27 | |
| C5,1 | 0.29 | 42.69 | 87.76 | 42.69 | 37.06 | 51.07 | 42.69 | 87.76 | 42.69 | 37.06 | 51.07 | |
| C6,1 | 0.23 | 38.60 | 79.50 | 38.60 | 32.79 | 46.65 | 38.60 | 79.50 | 38.60 | 32.79 | 46.65 | |
| C7,1 | 0.08 | 26.33 | 38.99 | 26.33 | 20.06 | 34.46 | 26.33 | 38.99 | 26.33 | 20.06 | 34.46 | |
| C8,1 | 0.16 | 34.14 | 64.27 | 34.14 | 28.12 | 41.91 | 34.14 | 64.27 | 34.14 | 28.12 | 41.91 | |
| C9,1 | 0.18 | 35.14 | 67.43 | 35.14 | 29.18 | 43.04 | 35.14 | 67.43 | 35.14 | 29.18 | 43.04 | |
| 2 | C1,2 | 0.03 | 22.38 | 40.06 | 22.38 | 16.23 | 31.36 | 22.38 | 40.06 | 22.38 | 16.23 | 31.36 |
| C2,2 | 0.04 | 59.49 | 39.95 | 59.49 | 34.52 | 63.58 | 189.69 | 130.38 | 189.69 | 95.49 | 102.52 | |
| C3,2 | 0.06 | 25.51 | 39.48 | 25.51 | 19.45 | 34.47 | 25.51 | 39.48 | 25.51 | 19.45 | 34.47 | |
| C4,2 | 0.09 | 28.18 | 38.90 | 28.18 | 22.21 | 37.11 | 28.18 | 38.90 | 28.18 | 22.21 | 37.11 | |
| C5,2 | 0.18 | 37.40 | 70.81 | 37.40 | 31.70 | 45.75 | 37.40 | 70.81 | 37.40 | 31.70 | 45.75 | |
| C6,2 | 0.14 | 33.50 | 60.33 | 33.50 | 27.68 | 42.09 | 33.50 | 60.33 | 33.50 | 27.68 | 42.09 | |
| C7,2 | 0.05 | 23.71 | 39.67 | 23.71 | 17.63 | 32.79 | 23.71 | 39.67 | 23.71 | 17.63 | 32.79 | |
| C8,2 | 0.10 | 29.70 | 51.38 | 29.70 | 23.76 | 38.47 | 29.70 | 51.38 | 29.70 | 23.76 | 38.47 | |
| C9,2 | 0.11 | 30.28 | 52.74 | 30.28 | 24.38 | 39.10 | 30.28 | 52.74 | 30.28 | 24.38 | 39.10 | |
| 3 | C1,3 | 0.01 | 19.79 | 40.35 | 19.79 | 13.40 | 28.06 | 19.79 | 40.35 | 19.79 | 13.40 | 28.06 |
| C2,3 | 0.02 | 52.10 | 40.25 | 52.10 | 26.53 | 57.29 | 167.86 | 131.36 | 167.86 | 71.95 | 92.84 | |
| C3,3 | 0.03 | 21.36 | 39.97 | 21.36 | 15.03 | 29.76 | 21.36 | 39.97 | 21.36 | 15.03 | 29.76 | |
| C4,3 | 0.04 | 22.76 | 39.78 | 22.76 | 16.46 | 31.15 | 22.76 | 39.78 | 22.76 | 16.46 | 31.15 | |
| C5,3 | 0.11 | 30.04 | 53.06 | 30.04 | 23.94 | 38.21 | 30.04 | 53.06 | 30.04 | 23.94 | 38.21 | |
| C6,3 | 0.08 | 26.50 | 39.02 | 26.50 | 20.31 | 34.90 | 26.50 | 39.02 | 26.50 | 20.31 | 34.90 | |
| C7,3 | 0.02 | 20.41 | 40.16 | 20.41 | 14.04 | 28.76 | 20.41 | 40.16 | 20.41 | 14.04 | 28.76 | |
| C8,3 | 0.06 | 24.32 | 39.40 | 24.32 | 18.07 | 32.78 | 24.32 | 39.40 | 24.32 | 18.07 | 32.78 | |
| C9,3 | 0.05 | 24.17 | 39.59 | 24.17 | 17.89 | 32.52 | 24.17 | 39.59 | 24.17 | 17.89 | 32.52 | |
| Story | Column | Mv,X Mv,Y (kN-m) | θ0.005r_v,X θ0.005r_v,Y (rad) | Ma,X Ma,Y (kN-m) | θ0.005r_a,X θ0.005r_a,Y (rad) | Mlap,X Mlap,Y (kN-m) | θ0.005r_lap,X θ0.005r_lap,Y (rad) | Mj,X Mj,Y (kN-m) | θ0.005r_j,X θ0.005r_j,Y (rad) |
|---|---|---|---|---|---|---|---|---|---|
| 1 | C1,1 | - | - | - | - | 22.71 | 0.0037 | - | - |
| C2,1 | 49.33 ; 161.01 | 0.0030 ; 0.0031 | - ; - | - ; - | 50.64 ; 141.94 | 0.0031 ; 0.0027 | - ; 131.98 | - ; 0.0025 | |
| C3,1 | - | - | - | - | 28.25 | 0.0039 | - | - | |
| C4,1 | - | - | - | - | 32.95 | 0.0041 | - | - | |
| C5,1 | - | - | - | - | 46.33 | 0.0043 | - | - | |
| C6,1 | - | - | - | - | 40.99 | 0.0042 | - | - | |
| C7,1 | - | - | - | - | 25.07 | 0.0038 | - | - | |
| C8,1 | - | - | - | - | 35.15 | 0.0041 | - | - | |
| C9,1 | - | - | - | - | 36.47 | 0.0042 | - | - | |
| 2 | C1,2 | - | - | - | - | 20.29 | 0.0036 | - | - |
| C2,2 | 49.94 ; 162.98 | 0.0034 ; 0.0034 | - ; - | - ; - | 43.15 ; 119.36 | 0.0029 ; 0.0025 | - ; 128.15 | - ; 0.0027 | |
| C3,2 | - | - | - | - | 24.31 | 0.0038 | - | - | |
| C4,2 | - | - | - | - | 27.77 | 0.0039 | - | - | |
| C5,2 | - | - | - | - | 39.63 | 0.0042 | - | - | |
| C6,2 | - | - | - | - | 34.60 | 0.0041 | - | - | |
| C7,2 | - | - | - | - | 22.04 | 0.0037 | - | - | |
| C8,2 | - | - | - | - | 29.70 | 0.0040 | - | - | |
| C9,2 | - | - | - | - | 30.47 | 0.0040 | - | - | |
| 3 | C1,3 | - | - | - | - | 16.75 | 0.0034 | - | - |
| C2,3 | 50.32 ; 164.20 | 0.0039 ; 0.0039 | - ; - | - ; - | 33.16 ; 89.94 | 0.0025 ; 0.0021 | - ; 116.04 | - ; 0.0028 | |
| C3,3 | - | - | - | - | 18.78 | 0.0035 | - | - | |
| C4,3 | - | - | - | - | 20.57 | 0.0036 | - | - | |
| C5,3 | - | - | - | - | 29.93 | 0.0040 | - | - | |
| C6,3 | - | - | - | - | 25.39 | 0.0038 | - | - | |
| C7,3 | - | - | - | - | 17.55 | 0.0034 | - | - | |
| C8,3 | - | - | - | - | 22.59 | 0.0037 | - | - | |
| C9,3 | - | - | - | - | 22.36 | 0.0037 | - | - |
| Analysis Case | PlanStory | Story No. | Test Results | FE Model–All Mechanisms | FE Model–Flexure Only | ||||||
|---|---|---|---|---|---|---|---|---|---|---|---|
| Time (s) at Peak FD | Peak ID × 103 rad | Time (s) at Peak ID | Time (s) at Peak FD | Peak ID × 103 rad | Time (s) at Peak ID | Time (s) at Peak FD | Peak ID × 103 rad | Time (s) at Peak ID | |||
| s10 | X | 1 | 5.17 | 0.591 | 5.17 | 5.10 | 0.385 | 5.10 | 12.03 | 1.049 | 12.03 |
| 2 | 5.17 | 1.127 | 5.16 | 5.10 | 0.544 | 5.11 | 12.05 | 1.335 | 12.06 | ||
| 3 | 5.15 | 0.943 | 5.14 | 5.11 | 0.487 | 5.11 | 12.07 | 0.937 | 12.13 | ||
| Y | 1 | 4.86 | 0.674 | 4.86 | 3.07 | 0.279 | 3.07 | 11.01 | 0.899 | 11.01 | |
| 2 | 4.49 | 1.028 | 4.49 | 3.07 | 0.358 | 4.47 | 11.01 | 1.324 | 11.01 | ||
| 3 | 4.82 | 0.952 | 6.63 | 3.07 | 0.267 | 5.87 | 11.01 | 1.054 | 4.61 | ||
| s11 | X | 1 | 11.41 | 5.026 | 11.41 | 11.52 | 5.904 | 11.52 | 4.81 | 3.812 | 4.81 |
| 2 | 12.12 | 12.052 | 12.13 | 12.28 | 11.487 | 12.27 | 4.82 | 3.731 | 5.19 | ||
| 3 | 12.16 | 8.054 | 13.02 | 12.27 | 8.762 | 12.25 | 4.83 | 2.511 | 5.19 | ||
| Y | 1 | 13.11 | 3.877 | 13.11 | 11.79 | 5.294 | 11.79 | 3.13 | 3.252 | 3.13 | |
| 2 | 13.09 | 6.648 | 13.04 | 4.59 | 8.319 | 4.63 | 3.14 | 3.975 | 3.15 | ||
| 3 | 13.00 | 6.076 | 6.02 | 4.65 | 8.716 | 4.69 | 3.14 | 2.849 | 3.16 | ||
| s12 | X | 1 | 10.13 | 8.197 | 10.13 | 10.84 | 6.723 | 10.84 | 4.83 | 5.595 | 4.83 |
| 2 | 10.92 | 19.022 | 10.95 | 10.87 | 10.308 | 10.91 | 4.84 | 5.140 | 7.82 | ||
| 3 | 10.97 | 11.931 | 11.04 | 12.39 | 15.164 | 12.46 | 4.85 | 3.031 | 7.81 | ||
| Y | 1 | 11.80 | 10.185 | 11.80 | 3.17 | 5.760 | 3.17 | 5.91 | 4.985 | 5.91 | |
| 2 | 11.88 | 15.737 | 11.92 | 4.63 | 10.750 | 4.66 | 5.92 | 5.832 | 5.92 | ||
| 3 | 11.90 | 10.857 | 11.96 | 4.75 | 14.613 | 4.78 | 5.92 | 3.895 | 5.94 | ||
Publisher’s Note: MDPI stays neutral with regard to jurisdictional claims in published maps and institutional affiliations. |
© 2022 by the authors. Licensee MDPI, Basel, Switzerland. This article is an open access article distributed under the terms and conditions of the Creative Commons Attribution (CC BY) license (https://creativecommons.org/licenses/by/4.0/).
Share and Cite
Pardalopoulos, S.I.; Pantazopoulou, S.J.; Manolis, G.D. On the Modeling and Analysis of Brittle Failure in Existing R/C Structures Due to Seismic Loads. Appl. Sci. 2022, 12, 1602. https://doi.org/10.3390/app12031602
Pardalopoulos SI, Pantazopoulou SJ, Manolis GD. On the Modeling and Analysis of Brittle Failure in Existing R/C Structures Due to Seismic Loads. Applied Sciences. 2022; 12(3):1602. https://doi.org/10.3390/app12031602
Chicago/Turabian StylePardalopoulos, Stylianos I., Stavroula J. Pantazopoulou, and George D. Manolis. 2022. "On the Modeling and Analysis of Brittle Failure in Existing R/C Structures Due to Seismic Loads" Applied Sciences 12, no. 3: 1602. https://doi.org/10.3390/app12031602
APA StylePardalopoulos, S. I., Pantazopoulou, S. J., & Manolis, G. D. (2022). On the Modeling and Analysis of Brittle Failure in Existing R/C Structures Due to Seismic Loads. Applied Sciences, 12(3), 1602. https://doi.org/10.3390/app12031602







