Generation of an HBIM Library regarding a Palace of the 19th Century in Lisbon
Abstract
:1. Introduction
2. Materials and Methods
3. Case Study—Mid-19th Century Palace
3.1. Phase 1 Proposal Selection
3.2. Phase 2 Data Collection
3.2.1. Historic Information
3.2.2. Documental Collection
3.3. Phase 3 BIM Model Development
3.3.1. Development of Specific Parametric Families
Walls
Windows and Doors
- 1.
- In the initial interface of the BIM-based tool, a new window family option was selected. The definition of a window requires a support wall, which had to be adapted to the desired thickness (615 mm). An opening was inserted in it and adjusted to the desired size of the window (1400 × 1650 mm). Under the window, the thickness of the façade wall was reduced to 180 mm and, according to the sketches, the opening presented the necessary intricate details, as shown in the records. To reduce the thickness, an extrusion operation was applied towards the inner surface of the wall to the outside, with a thickness of 435 mm. A chamfer shape that runs along the side jambs and lintels was then defined. Finally, an extraction of a rectangular section (sweep) was performed on the outside of the wall to accommodate the window jamb stone.
- 2.
- Following the creation of the opening, the surrounding window placement zone was defined. The on-site sketches of the granite stonework elements around the window were the basis of this part of the modelling process. A frame with a section of 200 by 220 mm was created, and the detail of the window jamb was modelled using the sweep function. The sill, which is the horizontal element on which the lower panel of the window is positioned, required a rigorously accurate redrawing using a graphic system because of the great detail of its form. This element was shaped using the extrusion option (Figure 15).
- 3.
- Finally, the two panels that make up the window were generated. The sketches drawn on site presented precise geometric details regarding the composition of the frame elements, and the internal division encasing the glass panes. The panels are shown as identical and are placed in parallel, with an overlap of 70 mm. Thus, the definition of the geometry of the outer frame was supported by the detailed forms that were previously established using the extrusion command (Figure 16).
Doors
Staircases and Handrails
Floors
Roof
3.3.2. Materials
3.3.3. Final Conversion Proposal: BIM Model, Archive of Documentation, and Hierarchy of Information
3.3.4. Model of the New Structural Design Based on the HBIM Model
4. Discussion
Author Contributions
Funding
Institutional Review Board Statement
Informed Consent Statement
Conflicts of Interest
References
- Sacks, R.; Koskela, L.; Owen, R. Interaction of lean and Building Information Modeling in construction. J. Constr. Eng. Manag. 2010, 136, 1943–7862. [Google Scholar] [CrossRef] [Green Version]
- Sampaio, A.Z. BIM concept and multi-use: nD/BIM models. In Proceedings of the International Congress on Engineering (ICEUBI2017), Covilhâ, Portugal, 5–7 December 2017; ISBN 978-989-405-8. [Google Scholar]
- Araújo, L. Development of Wall Library in BIM Methodology. Master’s Thesis, University of Lisbon, Lisbon, Portugal, 2016. [Google Scholar]
- Sampaio, A.Z.; Araújo, L. BIM concept: Generation of parametric objects of composed walls. In Proceedings of the Congress on Numerical Methods in Engineering (CMN 2019), Guimarães, Portugal, 1–3 July 2019; pp. 894–903, ISBN 978-989-5449-60-6. [Google Scholar]
- Apollonio, F.; Gaiani, M.; Sun, Z. 3D modeling and data enrichment in digital reconstruction of architectural heritage. In Proceedings of the International Archives of the Photogrammetry, Remote Sensing and Spatial Information Sciences (ISPRS), Beijing, China, 5–6 December 2013; Volume XL-5/W2, pp. 43–48. [Google Scholar] [CrossRef] [Green Version]
- Chevrier, C.; Charbonneau, N.; Grussenmeyer, P.; Perrin, J. Parametric documenting of built heritage: 3D virtual reconstruction of architectural details. Int. J. Architect Comput. 2010, 8, 131–146. [Google Scholar] [CrossRef]
- Prizeman, O.C. HBIM and matching techniques: Considerations for late nineteenth- and early twentieth-century buildings. J. Archit. Conserv. 2015, 21, 145–159. [Google Scholar] [CrossRef]
- Sampaio, A.Z.; Lite, A.S.; Pérez, P.Z.; Gaya, C.G. BIM application in the conservation of buildings of patrimonial value. In Proceedings of the Meeting on Conservation and Rehabilitation of Buildings (ENCORE 2020), Lisbon, Portugal, 3–6 November 2020. [Google Scholar]
- Pinto, A.M. The Design of Structures in BIM: Reconversion of Building of Patrimonial Value. Master’s Thesis, University of Lisbon, Lisbon, Portugal, 2020. [Google Scholar]
- Bruno, S.; Fatiguso, F.; Dell’Osso, G.R.; Musicco, A. The role of 4D Historic Building Information Modelling and Management in the analysis of constructive evolution and decay condition within the refurbishment process. Int. J. Archit. Heritage 2019, 7. [Google Scholar] [CrossRef]
- Rivera, J. Tres restauradores de la arquitectura, boito, giovannoni y Torres Balbás: Interrelaciones en la Europa de la primera mitad del siglo XX. Conversaciones Rev. Conserv. 2018, 1, 155–175. [Google Scholar]
- Kristl, Ž.; Temeljotov Salaj, A.; Roumboutsos, A. Sustainability and universal design aspects in heritage building refurbishment. Facilities 2020, 38, 599–623. [Google Scholar] [CrossRef]
- Haroun, H.-A.A.F.; Bakr, A.F.; Hasan, A.E.-S. Multi-criteria decision making for adaptive reuse of heritage buildings: Aziza Fahmy Palace, Alexandria, Egypt. Alexandria Eng. J. 2019, 58, 467–478. [Google Scholar] [CrossRef]
- Radziszewska-Zielina, E.; Śladowski, G. Supporting the selection of a variant of the adaptation of a historical building with the use of fuzzy modelling and structural analysis. J. Cult. Herit. 2017, 26, 53–63. [Google Scholar] [CrossRef]
- Morkunaite, Z.; Podvezko, V.; Zavadskas, E.K.; Bausys, R. Contractor selection for renovation of cultural heritage buildings by PROMETHEE method. Arch. Civ. Mech. Eng. 2019, 19, 1056–1071. [Google Scholar] [CrossRef]
- Nadkarni, R.R.; Puthuvayi, B. A comprehensive literature review of Multi-Criteria Decision Making methods in heritage buildings. J. Build. Eng. 2020, 32, 101814. [Google Scholar] [CrossRef]
- Jordan-Palomar, I.; Tzortzopoulos, P.; García-Valldecabres, J.; Pellicer, E. Protocol to Manage Heritage-Building Interventions Using Heritage Building Information Modelling (HBIM). Sustainability 2018, 10, 908. [Google Scholar] [CrossRef] [Green Version]
- Turskis, Z.; Morkunaite, Z.; Kutut, V. A hybrid multiple criteria evaluation method of ranking of cultural heritage structures for renovation projects. Int. J. Strateg. Prop. Manag. 2017, 21, 318–329. [Google Scholar] [CrossRef] [Green Version]
- Gonçalves, J.; Mateus, R.; Silvestre, J.D.; Roders, A.P.; Vasconcelos, G. Selection of Core Indicators for the Sustainable Conservation of Built Heritage. Int. J. Archit. Herit. 2021, 1–16. [Google Scholar] [CrossRef]
- Bruno, N.; Roncella, R. HBIM for Conservation: A New Proposal for Information Modeling. Remote Sens. 2019, 11, 1751. [Google Scholar] [CrossRef] [Green Version]
- Diara, F.; Rinaudo, F. Building Archaeology Documentation and Analysis through Open Source HBIM Solutions via Nurbs Modelling. Int. Arch. Photogramm. Remote Sens. Spat. Inf. Sci. ISPRS Arch. 2020, 43, 1381–1388. [Google Scholar] [CrossRef]
- Trizio, I.; Savini, F.; Giannangeli, A.; Boccabella, R.; Petrucci, G. The Archaeological Analysis of Masonry for the Restoration Project in HBIM. In Proceedings of the 8th Intl. Workshop 3D-ARCH “3D Virtual Reconstruction and Visualization of Complex Architectures”, Bergamo, Italy, 6–8 February 2019; The International Archives of the Photogrammetry, Remote Sensing and Spatial Information Sciences, 2019; Volume XLII-2/W9, Available online: http://bussola.s3.amazonaws.com/696104/isprs-archives-XLII-2-W9-715-2019.pdf (accessed on 25 July 2021).
- Sztwiertnia, D.; Ochałek, A.; Tama, A.; Lewińska, P. HBIM (heritage Building Information Modell) of the Wang Stave Church in Karpacz—Case Study. Int. J. Archit. Herit. 2021, 15, 713–727. [Google Scholar] [CrossRef]
- Ponte, M.; Bento, R.; Silva, D.V. A multi-disciplinary approach to the seismic assessment of the National Palace of Sintra. Int. J. Archit. Herit. 2019, 22, 757–778. [Google Scholar] [CrossRef]
- Martínez-Carricondo, P.; Carvajal-Ramírez, F.; Yero-Paneque, L.; Agüera-Vega, F. Combination of nadiral and oblique UAV photogrammetry and HBIM for the virtual reconstruction of cultural heritage. Case study of Cortijo del Fraile in Níjar, Almería (Spain). Build. Res. Inf. 2020, 48, 140–159. [Google Scholar] [CrossRef]
- Quattrini, R.; Malinverni, E.S.; Clini, P.; Nespeca, R.; Orlietti, E. From TLS to HBIM. High quality semantically-aware 3D modeling of complex architecture. Int. Arch. Photogramm. Remote Sens. Spat. Inf. Sci. 2015, XL-5/W4. [Google Scholar] [CrossRef] [Green Version]
- Pepe, M.; Costantino, D.; Restuccia Garofalo, A. An Efficient Pipeline to Obtain 3D Model for HBIM and Structural Analysis Purposes from 3D Point Clouds. Appl. Sci. 2020, 10, 1235. [Google Scholar] [CrossRef] [Green Version]
- Sampaio, A.Z. Preservation of constructive techniques in a museum and didactic context. In Proceedings of the Heritage Rehabilitation Congress (CREPAT 2017), Aveiro, Portugal, 29–30 June 2017; pp. 729–737, ISBN 978-989-207623-2. Available online: https://www.ua.pt/pt/crepat/ (accessed on 27 July 2021).
- Murphy, M.; McGovern, E.; Pavia, S. Historic Building Information Modelling: Adding intelligence to laser and image based surveys of European classical architecture. ISPRS J. Photogramm. Remote Sens. 2013, 76, 89–102. [Google Scholar] [CrossRef]
- Genovez, S.C. Stratigraphic Analysis: A Contribution to the Restoration Project. Master’s Thesis, University of São Paulo, São Paulo, Brazil, 2012. [Google Scholar]
- Brumana, R.; Torre, S.D.; Previtali, M.; Barazzetti, L.; Cantini, L.; Oreni, D.; Banfi, F. Generative, HBIM modelling to embody complexity (LOD, LOG, LOA, LOI): Surveying, preservation, site intervention—The Basilica di Collemaggio (L’Aquila). Appl. Geomat. 2018, 10, 545–567. Available online: https://link.springer.com/article/10.1007/s12518-018-0233-3 (accessed on 27 July 2021). [CrossRef]
- Osello, A.; Lucibello, G.; Morgagni, F. HBIM and virtual tools: A new chance to preserve architectural heritage. Buildings 2018, 8, 12. [Google Scholar] [CrossRef] [Green Version]
- López, F.J.; Lerones, P.M.; Llamas, J.; Gómez-García-Bermejo, J.; Zalama, E. A Review of Heritage Building Information Modeling (H-BIM). Multimodal Technol. Interact. 2018, 2, 21. [Google Scholar] [CrossRef] [Green Version]
- Messaoudi, T.; Véron, P.; Halin, G.; De Luca, L. An ontological model for the reality-based 3D annotation of heritage building conservation state. J. Cult. Herit. 2018, 29, 100–112. [Google Scholar] [CrossRef] [Green Version]
- Brumana, D.; Oreni, L.; Barazzetti, B.; Cuca, M.; Previtali, F. Banfi, Survey and scan to BIM model for the knowledge of built heritage and the management of conservation activities In Transformation of the Design, Construction and Management Processes of the Built Environment. Research for Development; Daniotti, B., Gianinetto, M., Della Torre, S., Eds.; Digital Springer: Cham, Switzerland, 2020; pp. 391–400. ISBN 978-3-030-33570-0. [Google Scholar]
- Yang, X.; Lu, Y.C.; Murtiyoso, A.; Koehl, M.; Grussenmeyer, P.; Yang, X.; Lu, Y.C.; Murtiyoso, A.; Koehl, M.; Grussenmeyer, P. HBIM modeling from the surface mesh and its extended capability of knowledge representation. ISPRS Int. J. Geo-Inf. 2019, 8, 301. [Google Scholar] [CrossRef] [Green Version]
- Croce, V.; Caroti, G.; De Luca, L.; Jacquot, K.; Piemonte, A.; Véron, P. From the Semantic Point Cloud to Heritage-Building Information Modeling: A Semiautomatic Approach Exploiting Machine Learning. Remote Sens. 2021, 13, 461. [Google Scholar] [CrossRef]
- Andriasyan, M.; Moyano, J.; Nieto-Julián, J.E.; Antón, D. From Point Cloud Data to Building Information Modelling: An Automatic Parametric Workflow for Heritage. Remote Sens. 2020, 12, 1094. [Google Scholar] [CrossRef] [Green Version]

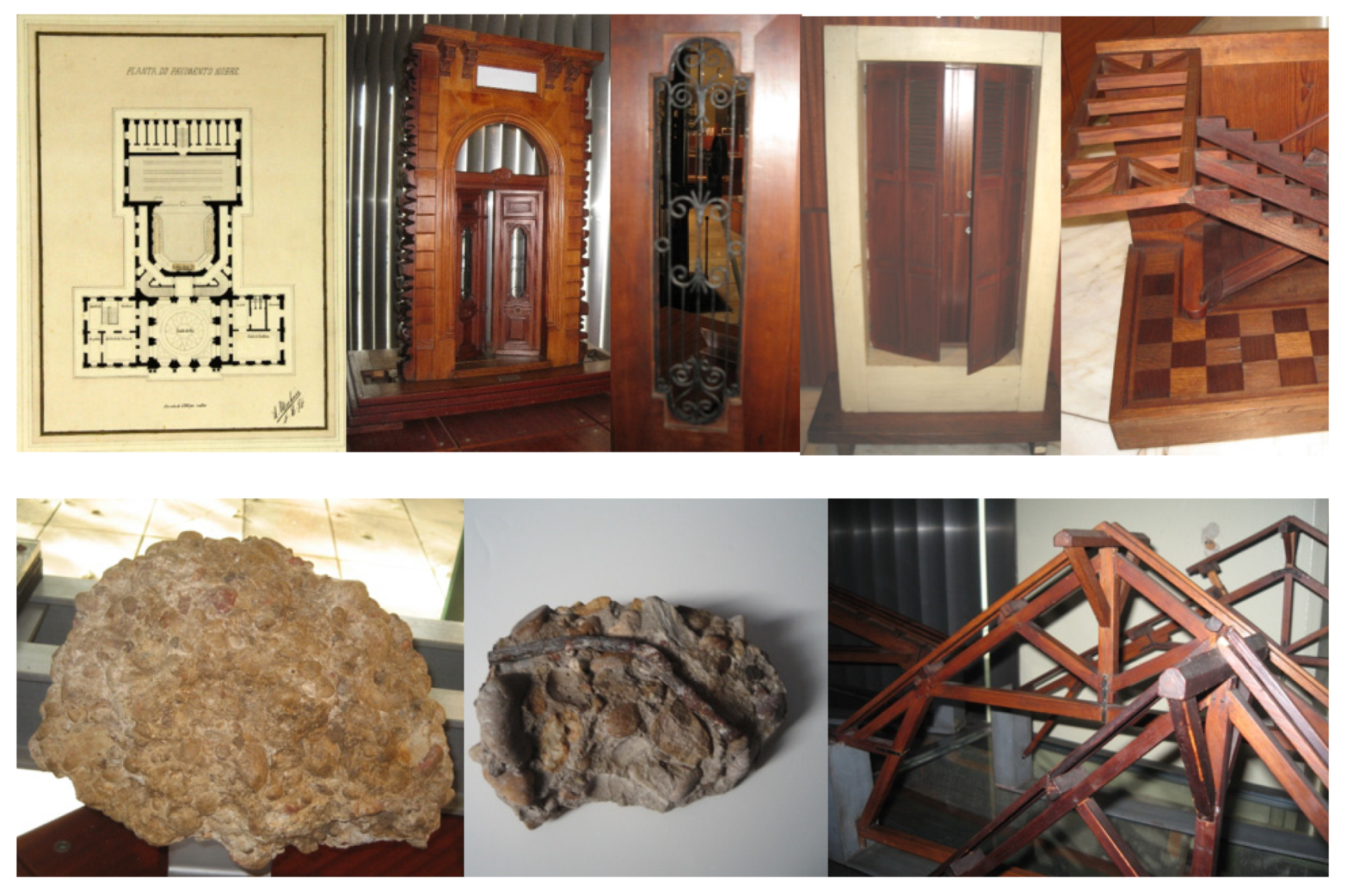


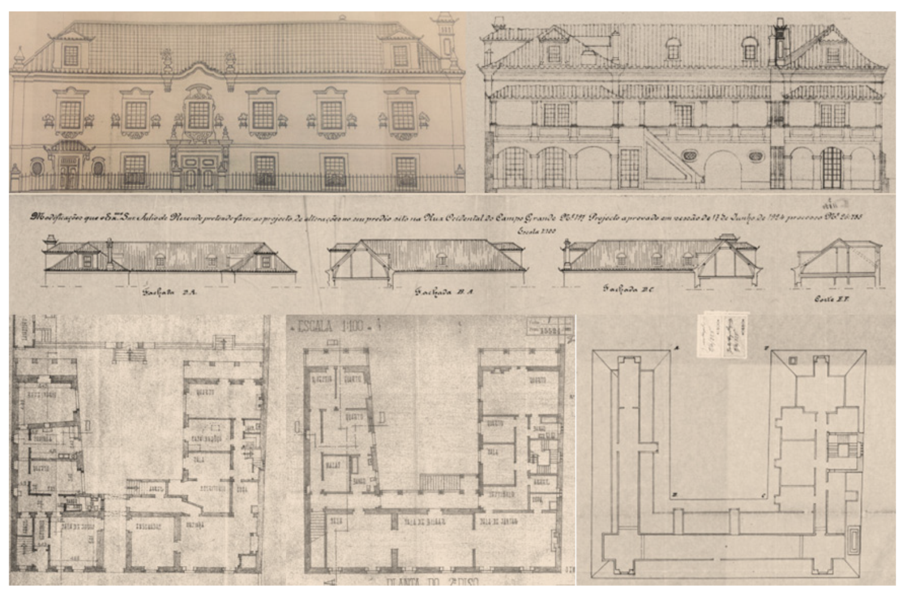
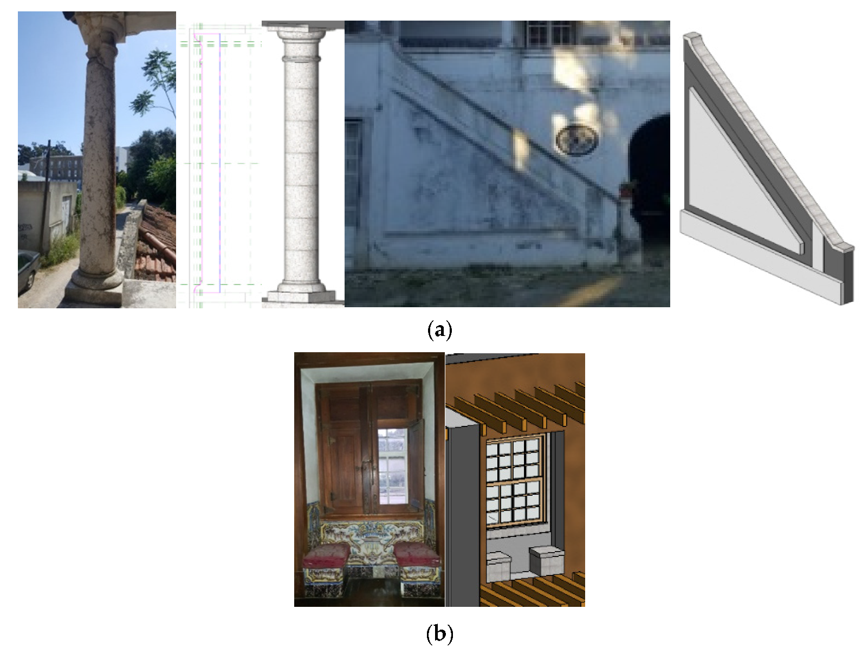
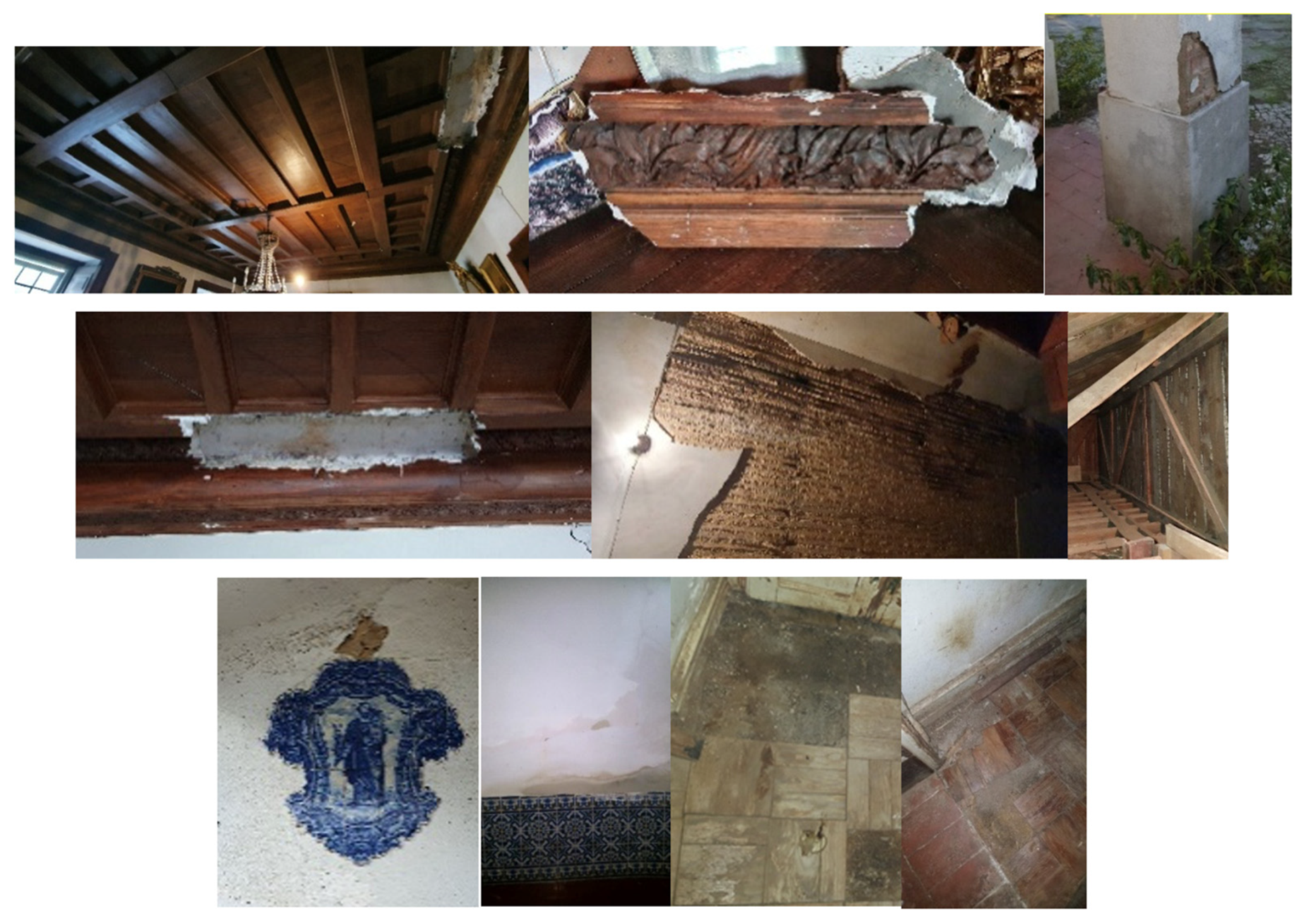
















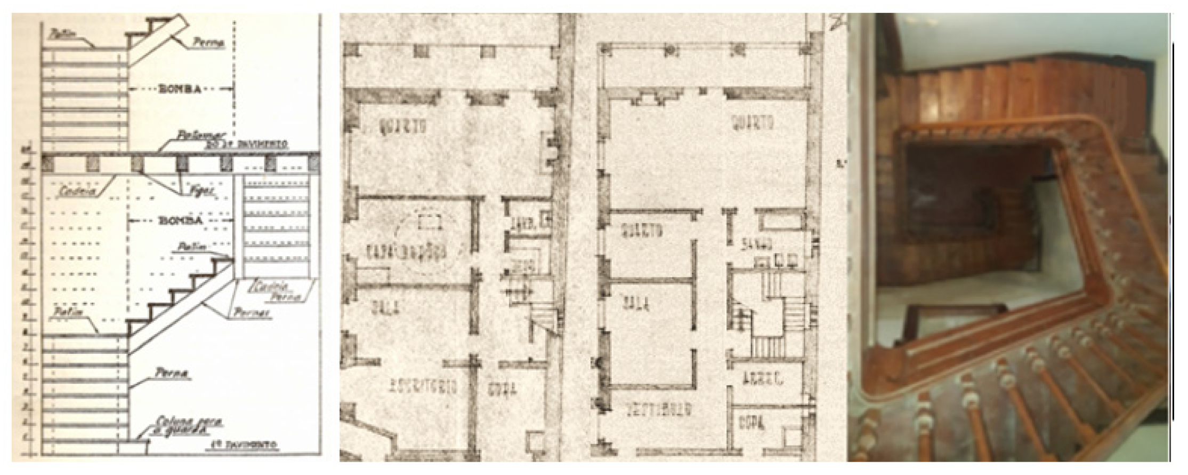


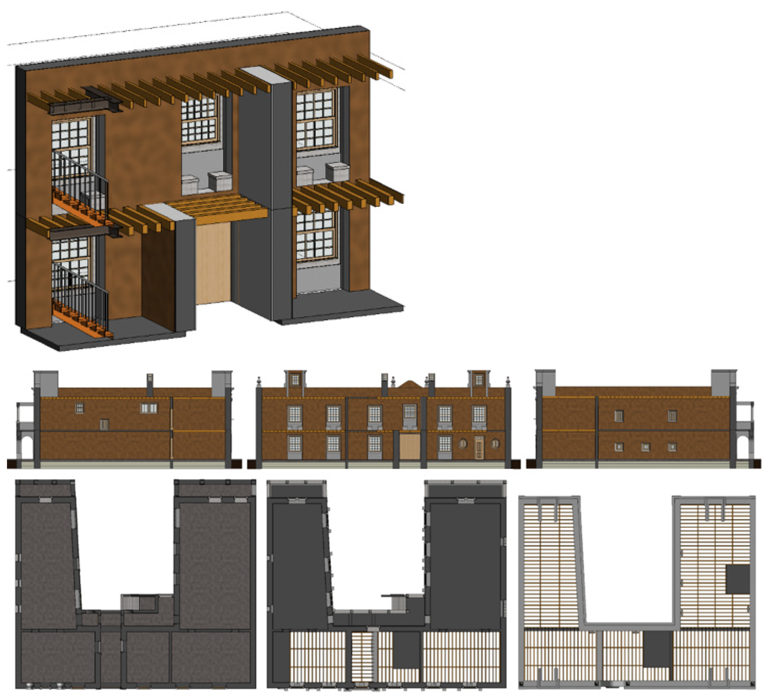

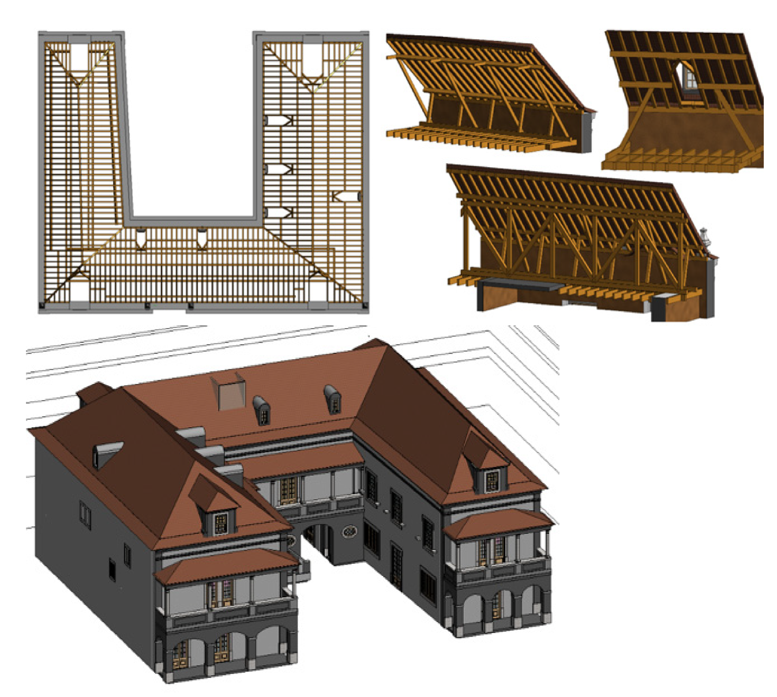
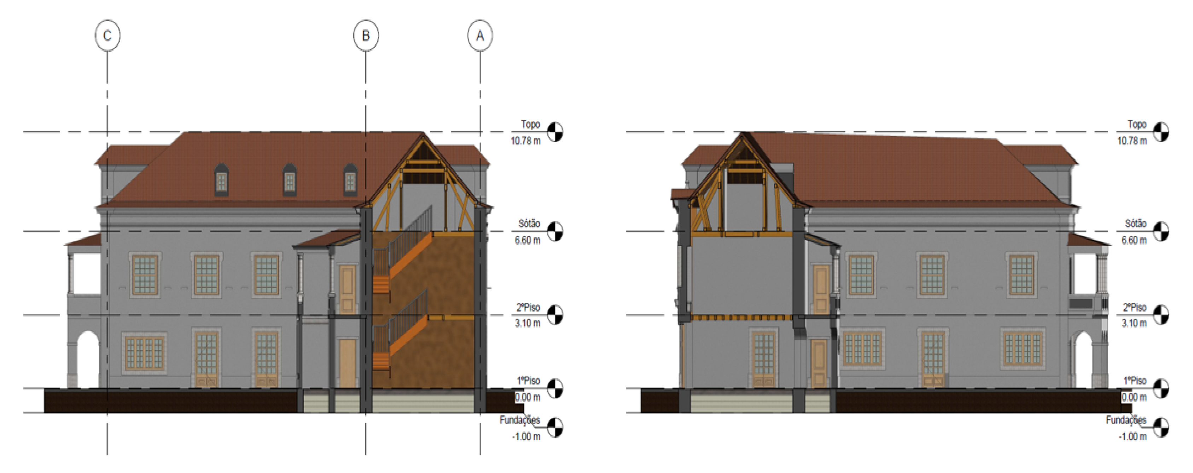
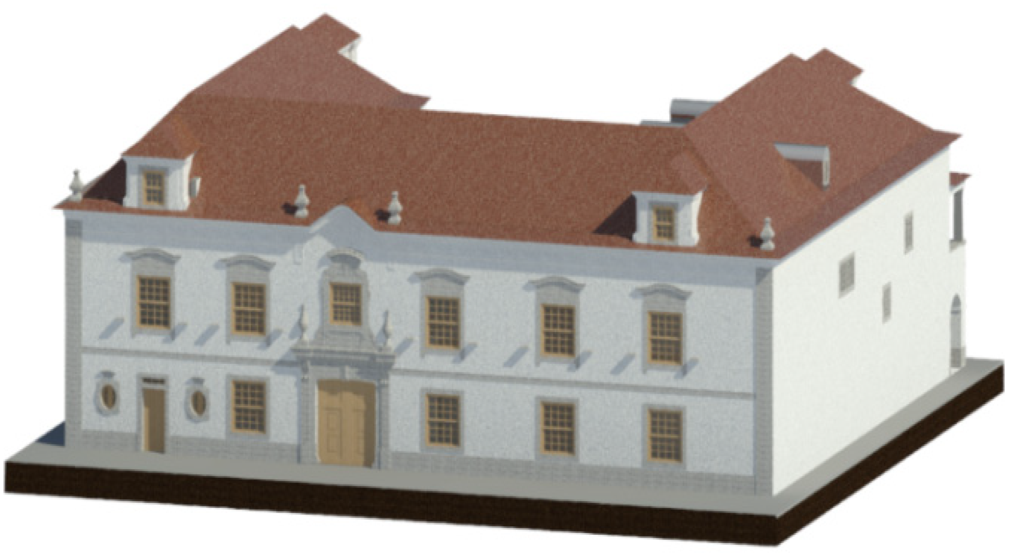
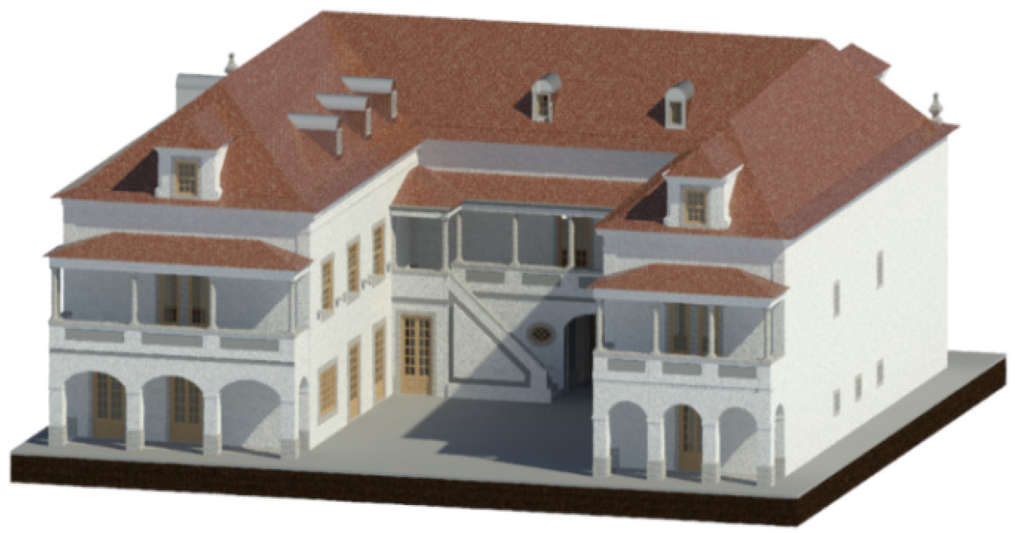
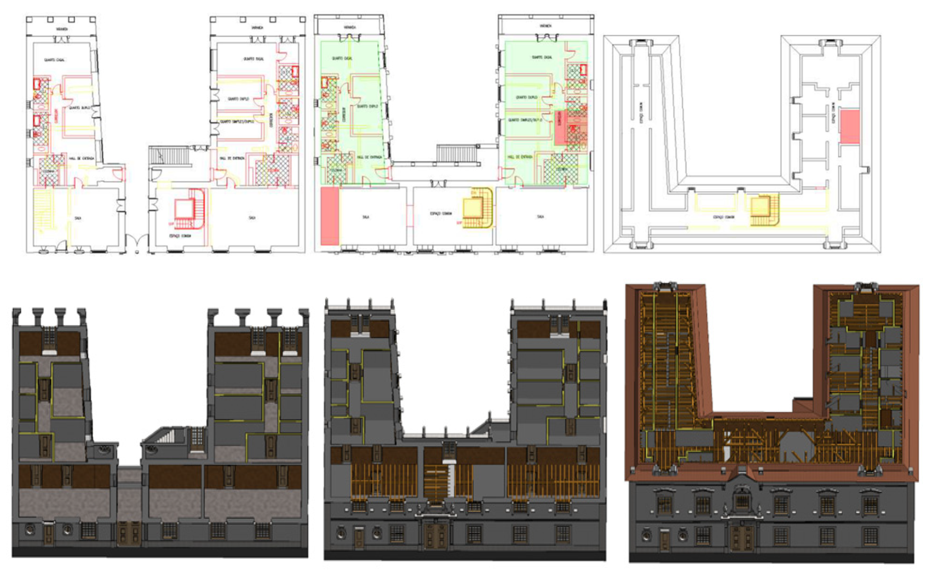
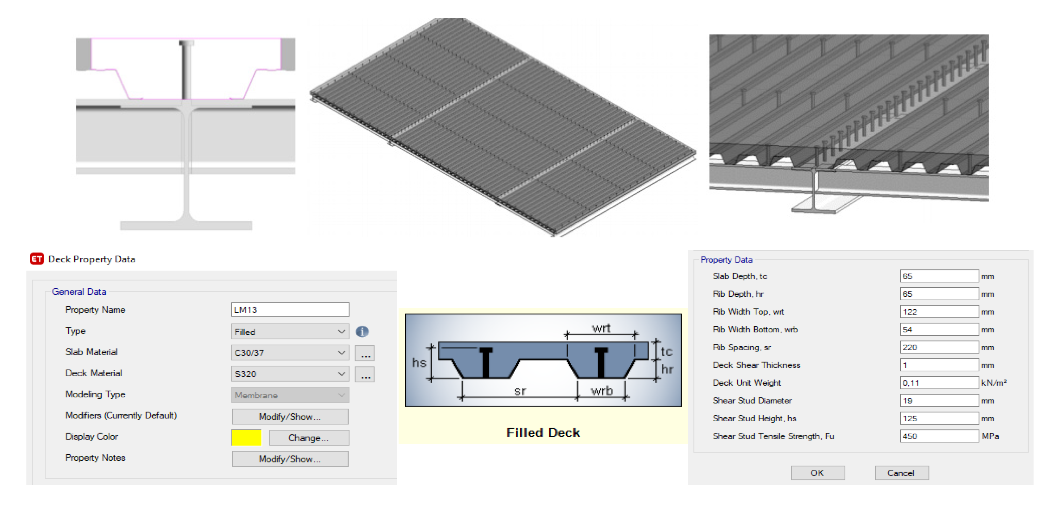

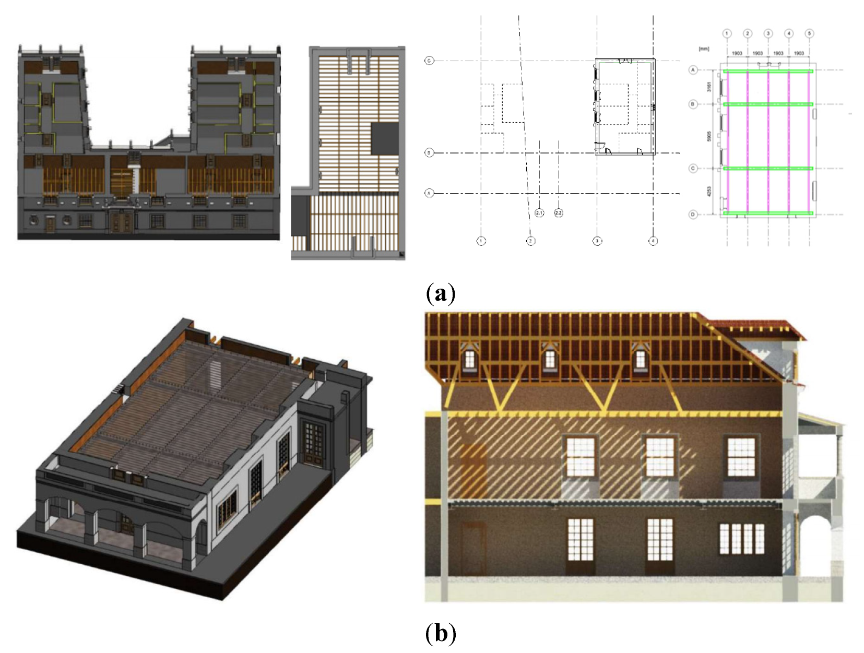
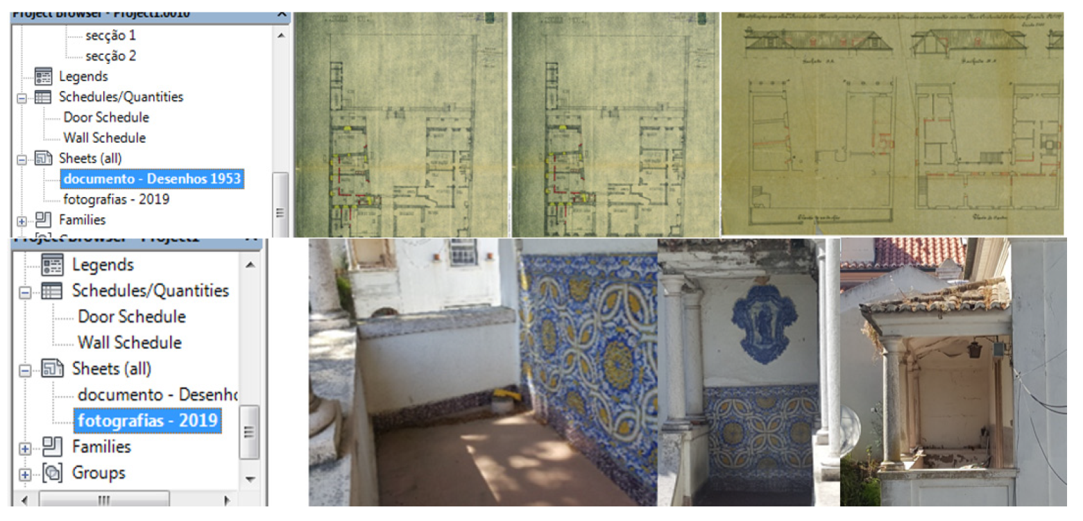
Publisher’s Note: MDPI stays neutral with regard to jurisdictional claims in published maps and institutional affiliations. |
© 2021 by the authors. Licensee MDPI, Basel, Switzerland. This article is an open access article distributed under the terms and conditions of the Creative Commons Attribution (CC BY) license (https://creativecommons.org/licenses/by/4.0/).
Share and Cite
Sampaio, A.Z.; Pinto, A.M.; Gomes, A.M.; Sanchez-Lite, A. Generation of an HBIM Library regarding a Palace of the 19th Century in Lisbon. Appl. Sci. 2021, 11, 7020. https://doi.org/10.3390/app11157020
Sampaio AZ, Pinto AM, Gomes AM, Sanchez-Lite A. Generation of an HBIM Library regarding a Palace of the 19th Century in Lisbon. Applied Sciences. 2021; 11(15):7020. https://doi.org/10.3390/app11157020
Chicago/Turabian StyleSampaio, Alcínia Zita, António Mendes Pinto, Augusto Martins Gomes, and Alberto Sanchez-Lite. 2021. "Generation of an HBIM Library regarding a Palace of the 19th Century in Lisbon" Applied Sciences 11, no. 15: 7020. https://doi.org/10.3390/app11157020
APA StyleSampaio, A. Z., Pinto, A. M., Gomes, A. M., & Sanchez-Lite, A. (2021). Generation of an HBIM Library regarding a Palace of the 19th Century in Lisbon. Applied Sciences, 11(15), 7020. https://doi.org/10.3390/app11157020







