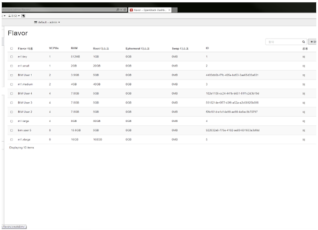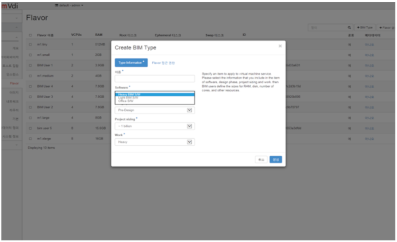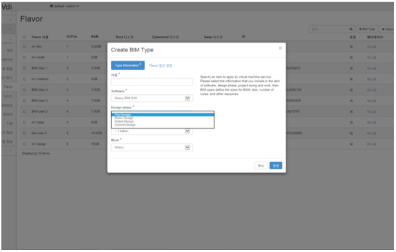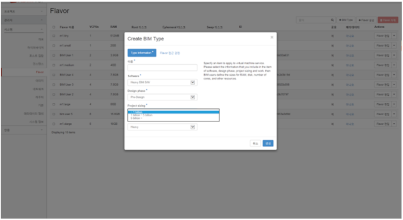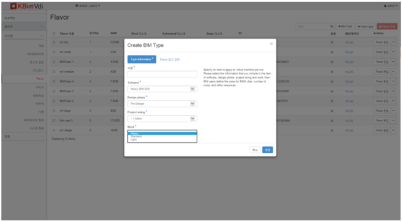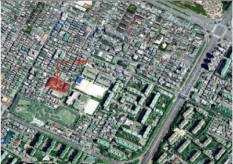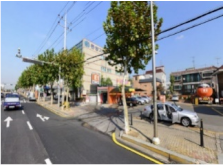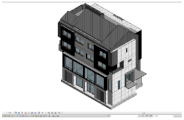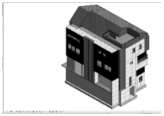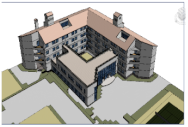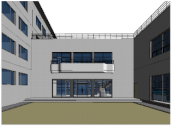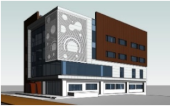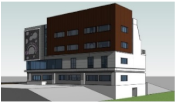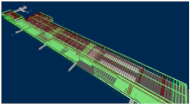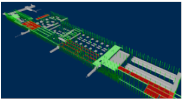Abstract
The recent fourth industrial revolution and the era of post-COVID-19 have ushered in a series of technologies including a 5G network and online systems, such as cloud computing technology. In other industries, extensive studies on cloud platforms utilizing such technologies were conducted. Although the cloud environment has taken on greater importance in the construction sector as well, it was used only for servers, failing to fully reflect the characteristics of the cloud system. In particular, compared to large architectural design firms, it is challenging for small to medium-sized design firms to establish a virtual cloud computing environment, which requires high capital investment. Targeting small to medium-sized architectural design firms in Korea, this study was conducted to introduce the VDI system, one of the cloud computing technologies that was recently used in other industries, to the BIM environment for initial application, operation, and management. Specifically, after an analysis was carried out to see if the VDI system utilized in other industries may resolve the hindrance faced with the BIM environment in the construction industry, the KBimVdi system was created based on an algorithm for estimating server scales by analyzing the VDI system suitable for the BIM work environment. This was followed by a validation of the KBimVdi system based on selected projects carried out by small to medium-sized architectural firms where BIM was used for design work.
1. Introduction
In order to enhance its productivity, the construction industry has undergone the transformation from a 2D environment to a 3D one, and then from a 3D one to the design environment using building information modeling (BIM). BIM refers to the process by which information is exchanged using a system of 3D modeling in multifaceted aspects from planning, designing, and construction of a building to its operation and maintenance, and decommissioning. This process involves the concept of a multilateral sharing mechanism and a process of collaboration, rather than simple software or singular models, while focusing on the “task” of involved parties rather than the “object” of architecture. In order to establish a BIM-based design environment for construction, which puts emphasis on sharing and collaboration, BIM-related software, high-performance workstations, and storage servers, etc. are essential. However, despite such an increase in demand for the BIM-based platform, its high setup and maintenance cost is hampering the wider application of BIM [1]. In addition, further technical research studies on establishing platforms in the BIM design environment for construction conducted in Korea are required.
In other industries, cloud service was provided by allocating virtual resources to the environment that requires collaboration and high-performance workstations, which is similar to the collaborative environment of BIM in construction. Among others, the virtual desktop infrastructure (VDI) technology, a cloud-based virtual computing technology, is mainly being used for the group working environment. The gist of VDI technology is to provide virtual desktop settings with multiple virtual machines (“virtual machine”) to which resources, including CPU and memory, are allocated based on a hypervisor system in the physical hardware infrastructure.
The recent fourth industrial revolution and the era of post-COVID-19 have ushered in a series of technologies including online systems and 5G networks. In other industries, extensive studies on cloud platforms utilizing such technologies were conducted. Although the cloud environment has taken on greater importance in the construction sector as well, it is used mainly for servers, failing to fully reflect the characteristics of a cloud system. In particular, compared to large architectural design firms, it is challenging to establish a virtual cloud computing environment for small to medium-sized design firms, as it requires a high capital investment.
According to a study on ways to facilitate BIM in small to medium-sized design firms conducted by Kwon et al. [2], although they make up more than 97% of the architectural design community in Korea, there is an obvious gap in terms of the number of design contracts awarded to small and medium-sized design firms and to the top 3% of large architectural firms, those with more than 100 employees, which account for 40% of the total design contracts. Therefore, it is necessary to study measures to reduce the costs spent on building the BIM platform for small to medium-sized design firms by identifying the characteristics of the current design environment and organizational structure of those design firms. Moreover, the introduction of BIM in the construction industry in recent years has resulted in many process changes during design and construction phases. As a communication tool, BIM made seamless exchange of information possible between designers and contractors in the construction environment, where design errors are minimized and associated changes are reduced. However, the incorporation of BIM during the design and construction phases has also faced some issues due to the diverse nature of construction environment. As for these cooperation issues, Park et al. [3] elaborated on the inadequate configuration of a BIM-based cooperation system, while Yoon et al. [4] pointed out the burden of software and hardware cost associated with incorporating BIM, just to name a few. In addition, research on establishing the BIM work environment, based on a VDI which takes into consideration a number of factors, such as desktop resources, server, storage, and operation management, etc., will further improve the collaborative BIM environment for small to medium-sized design firms.
2. Theoretical Background and Previous Studies
In this section, existing studies, and relevant case studies in other industries, on BIM platforms based on the virtualization cloud were analyzed in order to suggest a VDI system that is applicable to the BIM environment of small to medium-sized design firms. Moreover, key features and changes resulting from the introduction of a VDI system were analyzed.
2.1. Classification of Cloud Computing Service
Cloud computing service is classified into SaaS, PaaS, and IaaS according to the type of computing service it offers. Unlike the traditional way of using software by installing it onto a local computer, Software as a Service (SaaS) refers to a service that is used by remotely accessing software installed in a cloud computing server via a network. Platform as a Service (PaaS) refers to a service that provides an environment which enables software to be developed, including a cloud-based OS, web-based programming, and a database. While PaaS is a platform service that assists in creating a service, Infrastructure as a Service (IaaS), also called as Hardware as a Service (HaaS), is a service that provides both storage and server for supporting data storage and processing by offering a simple server online. Similar to this, Desktop as a Service (DaaS) provides a user with various applications and services under an environment identical to the existing personal computer environment. The virtualization technology used here is the VDI, which has several advantages, including improving data security, making a mobile work environment, and providing identical OS and software versions for groups working in collaboration, as an integrated control system into which a notion of central processing is included.
2.2. Previous Studies on BIM-Based Cloud Computing
Cloud computing technology, developed primarily by IT firms such as Google, Microsoft, Apple, and Oracle, etc., is making its way around different industry sectors in different forms, such as service-type software (SaaS) that provides applications, a platform service (PaaS) that enables creation of software including programming and databases, and infrastructure service (IaaS) like the open API service of Google and Amazon web service. Wang and Chang [5] developed a tool for benchmarking the function of the VDI system, while Pedram and Nor [6] performed a study that evaluated the operational performance of the VDI. In addition, Yoo et al. [7] conducted an economic feasibility study by applying the VDI system to the hospital setting.
Recently, the construction sector has also seen an increased application of cloud computing technology in various operations. Debasis et al. [8] conducted a study using an integrated cloud-based Internet of Things platform for asset management of elevated metro rail projects; Mehdi et al. [9] developed a mobile application prototype for on-site information management; and Yoon [10] studied a cloud computing adoption strategy to improve BIM utilization at the construction site. Ali and Majid [11] conducted a study on providing the BIM data for construction sites in real time by utilizing cloud-based RFID technology; and Zhenhan et al. [12] studied a system that supports urban design by using cloud-based virtual reality (VR) technology. In addition, Chung and Kang [13] developed a cloud-based bridge monitoring application that stores and utilizes data generated from bridge operations. Regarding BIM cloud service, Yoon and Kim [4] studied the development of a viewer based on the BIM server for a cloud computing-based BIM service, and Song et al. [14] conducted research on a mobile BIM-based on-site supervision support tool.
Specifically, on the study of the cloud computing-based BIM service, Yoon and Kim [4] conducted a survey that asked 32 personnel working in the construction sector in Korea (10 from construction companies, 20 from design and engineering, and two from a professional architectural firm and other, respectively) if it was appropriate to apply cloud computing in the BIM environment. According to the survey results, respondents showed their preference with an average agreement rating of 3.56 out of 5. Particularly, the preference of those who had used cloud service (11 people) was greater at 3.86, compared to the 3.4 assigned by those who had not, indicating that the more popular the BIM cloud service is, the more increased its use could be.
However, those studies conducted previously considered cloud environment merely as data storage or a server and did not consider the use of it as a resource, which is one of the significant characteristics of the cloud. Moreover, previous studies focused on providing cases of BIM data usage and failed to present sufficient information on the role of the cloud as a platform, in terms of how data are processed, in order to utilize BIM data [15,16]. Recently, studies on managing resources, which take BMI data characteristics into consideration, are under way, but they are limited to specific construction projects, therefore, a further break down of resource allocation methods is necessary [17,18].
As such, this study aimed to introduce the BIM-based VDI resource allocation method, which is subdivided by taking into consideration the BIM environment of small to medium-sized design firms, and to validate it after establishing the BIM-based VDI system.
2.3. Analysis on the Status of VDI Utilization in Other Industries
Prior to applying the VDI to the construction sector, an analysis was conducted on how other industries, which have already utilized virtualization technology, are using VDI and its main characteristics [7,19,20]. The analysis targeted enterprises that have a similar BIM collaborative work environment, such as hospitals, research institutes, and public institutions, etc., where data are being extensively exchanged for work through collaboration.
Table 1 itemizes 42 key characteristics and changed environmental conditions after the introduction of the VDI system in a total of 21 enterprises, as shown in Figure 1. The items were further classified into 10 common criteria according to the intended use. As a result, when the VDI system was introduced to the cloud-based collaborative environment, maintenance and repair of the computing system, which greatly affects the life cycle cost, showed the highest level of utilization, followed by scalability that satisfied the requirements of a variable computing environment, mobility of computing, and an improvement in security through centralized control [21,22,23,24,25]. In other industries emphasizing collaborative work, the VDI system was used for maintenance and repair, scalability, mobility, and security, which accounted for 66% of the reasons for using the VDI. In other words, it indicated that other industries have anticipated enhancement in economic feasibility and convenience by applying the VDI to such sectors.

Table 1.
Applications of VDI server.
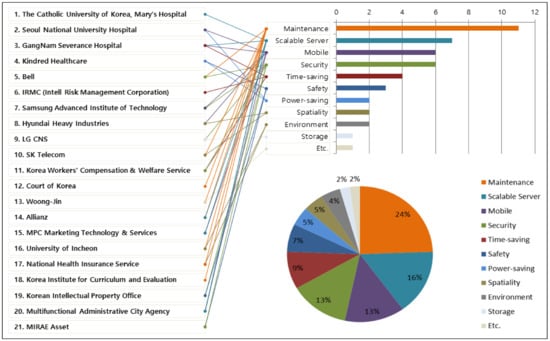
Figure 1.
Chart of the analysis of virtual computing usage in other industries.
Accordingly, introducing an optimized VDI system to the construction sector could relieve the financial burden incurred by setting up the computing server environment requisite for the BIM design platform system, as well as the cost of system maintenance and repair. In addition, it means that efficiency can be improved by creating a mobile environment for design work that can be divided between the construction site and office, while maintaining the security of important data.
3. Research Scope and Methodology
3.1. Analysis of BIM Process
The BIM-based process focuses on the multilateral working environment, taking on the form of integrated project delivery (IPD) as a contract method for integrated projects. Unlike an ordinary work environment, the BIM-based design project has participants with different backgrounds cooperating with one another in setting up goals. As each user, during the schematic to detailed design phases, uses different software, the level of performance required for computing resources varies. In this regard, it is necessary to consider a different approach from the way the VDI system service has been established in other industries [26,27,28]. Figure 2 and Figure 3 show the typical data flow process during the design phase in a BIM-based project, whereas Table 2 describes the typical businesses involved with each design phase where BIM is being used [1].
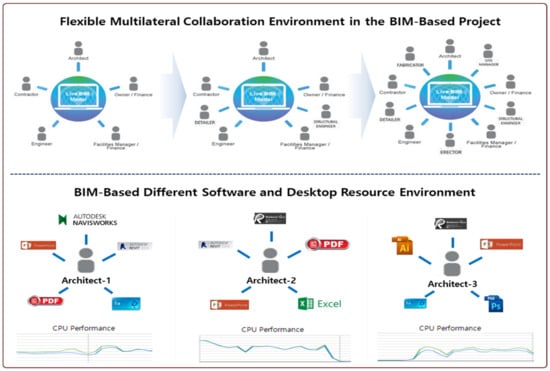
Figure 2.
Considerations on the use of VDI in a BIM-based project.
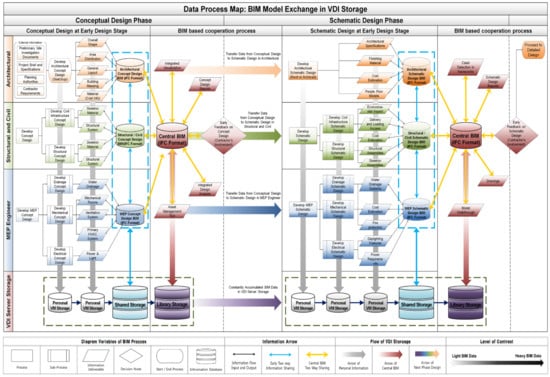
Figure 3.
Information flow process of BIM-based project (BIM data weights and share flow chart).

Table 2.
Business by design phase using IPD-based BIM.
Since a BIM-based construction project is unique and unrepeatable in nature, the process of integration and disintegration repeats itself. It leads users working under the BIM environment to share information and technology for models newly created and unique to each project. A design firm typically performs a review of the owner’s design requests, conducts a construction site investigation, performs a mass study and review of legal requirements, and creates drawings for each design phase. In addition, it shares the created BIM design data (on structure, facility, and equipment, etc.) with other collaborating organizations and then reuses the data that are fed back as a reference for modeling and performing other related work. This nature of the BIM project requires a cloud server capable of storing and sharing various data. Here, both the same computing OS and software environment, to ensure compatibility of the BIM library model files and different computing resources for different work environments, should be provided in a flexible way.
3.2. Research Scope
Based on their accumulated capital, large design firms have responded to the rap-idly developing and advancing BIM design environment by equipping themselves with advanced BIM software, high-performance computer and server infrastructure to sup-port it, and the capacity to operate a security system. On the other hand, the BIM design environment of small to medium-sized design offices is inferior to that of large-scale design offices. Due to their failure to swiftly respond and move to the BIM-based work environment from the existing 2D design environment, many small to medium-sized design firms have difficulty in adapting to the BIM design environment. As such, in the case of Korea in particular, the gap between large-scale design firms and small to medium-sized design offices, in terms of BIM adoption and maintenance, is gradually increasing.
The desktop environment of organization members and the means of authoring and exchanging BIM data are the main operating elements of the BIM process. As summarized in Table 3, these factors appear as hardware and software-related problems in building a BIM-based cloud computing design environment. First, the hardware-related problem, which entails switching from 2D to BIM, requires a high-performance computing system that can be considered a burdensome initial investment cost. Secondly, software-related problems include degradation of compatibility and security of BIM data information, and increased maintenance costs due to required software upgrades, etc., which frequently occur in the process of collaboration between different organizations. Since the common problem of these factors relates to the financial burden, a study on building an economical BIM system with low operation and management cost is imperative.

Table 3.
Hindrance factors of BIM process.
The VDI system can be used effectively in an environment, such as the BIM design work, where each user has a disparate work environment, leading to fluctuating computing and server resources, and where a mobile system is required due to multilateral cooperation. Figure 3 shows color-coded data that measure desktop resources of users in charge of different BIM tasks, wherein the brightness of the applicable RGB value is represented in five levels through re-interpretation according to the data size. As the design work using BIM progresses, data size increases and the computing resource requirements fluctuate from the design phase onward. In particular, the design firm that initiates the accumulation of design model information is the organization that needs computing resources the most due to the generation of a data-heavy BIM model. Therefore, in targeting small to medium-sized design firms in Korea, the scope of this study was confined to establishing an efficient VDI system into computing requirements for BIM users involved from the schematic design phase to the development of detailed design and construction documents phase.
3.3. Study Methodology
In order to establish a BIM-based VDI environment, firstly, physical hardware should be built. Specifications of VDI hardware requirements are greatly affected by how they are assessed, measured, and sized. Therefore, a reasonable and adequate method of measurement is imperative to properly size the VDI hardware requirements. This hardware sizing, in general, can be done using three different methods: the calculating method, the referencing method, and the simulation technique. Their characteristics, advantages, and disadvantages are summarized in Table 4.

Table 4.
Server sizing method.
Among these three methods for hardware sizing, the calculating method calculates figures of volume based on factors for sizing, and then applies corrected values, which gives it an advantage in that it can provide an accurate rationale for sizing. However, a large difference may occur depending on the correction value applied. The referencing method generates a similar scale of hardware specifications in comparison with an approximate scale of the system, based on basic data including workload (the number of users, and DB sizes). It provides a great deal of reliability by making it possible to calculate sizes in a relatively safe fashion, because comparison can be made with work systems that were previously established. On the other hand, as it uses comparison rather than calculation, it falls short of presenting sufficient grounds for comparison under different environments, which is a drawback. The simulation technique performs modeling of workload for the applicable work, simulates it, and then estimates sizes. The positive side of this method is that it can produce accurate values when compared to both the calculating method and the referencing method, however, it takes a great deal of time and money to calculate.
In general, not only hardware, but also software and networks should be subject to sizing, but the study on Integrated Standards for Information System Sizing [29] specified that only hardware is subject to sizing because the influence of the others is insignificant. Although hardware is composed of various components, three items in particular, including CPU, RAM and disk space, are defined as subject to sizing due to their importance in terms of system price and performance. As such, this study also considered these three components in sizing the VDI hardware.
It is difficult to utilize the simulation technique for the BIM project because it requires considerable time. Therefore, this study established a VDI system optimized for BIM users by combining both the referencing method and the calculating method. The higher volatility in the calculation method was corrected by adding the higher reliability of the referencing method, while the accurate grounds were presented to compensate for the insufficient grounds of the referencing method by applying factors of the calculating method.
A BIM project requires flexible, rather than fixed, desktop resources. In general, the server size for a VDI system is determined by calculating only the total volume of server resources. Even distribution or a system of random (arbitrary) designation is used as a method to allocate resources to users. However, a waste of resources can occur if an ordinary method for allocating VDI resources is used in the BIM environment, where the spectrum of the desktop performance values is much wider. Due to this, when estimating the size of a VDI server under the BIM environment, a selection process that considers the resources for each BIM user should be applied. Therefore, instead of a method that estimates and distributes the total of the server resources, this study chose a method which, in reverse order, calculated resources of a virtual machine to be allocated to the users of the applicable project first, making it possible to identify the total server resources as a result.
In this study, the process to calculate the VDI resources of the BIM user was largely divided into three phases: the referencing method phase, the calculating method phase, and the phase of applying the correction factor. Firstly, computing resource values and correction values for a BIM user were calculated by analyzing the work environment of BIM users in small to medium-sized design firms. Then, a virtual machine, to which correction values were applied, was allocated to the BIM design user. Secondly, when the users used the virtual machine allocated to them based on the referencing method, in-put and out-put data, including VCPU measured by hypervisor, were collected, and the virtual machine resources were recalculated based on the calculating method. In comparison, values whose virtual machine resources were larger compared to the referencing method were applied to the user. Finally, when user’s request values were larger than allocated resources, the final virtual machine resource for the user was calculated by adding 11% of the value. The VDI server sizing algorithm in BIM environment is shown in Figure 4.
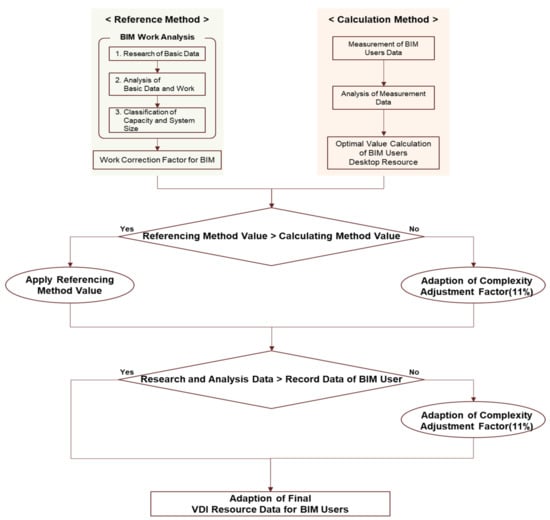
Figure 4.
VDI server sizing algorithm in BIM environment.
3.3.1. Referencing Method
Under the referencing method, the detailed process for selecting a VDI server under the BIM environment included: researching basic data under the BIM environment, analyzing the resources of the BIM users, and creating a checklist to apply weights. Firstly, in order to allocate desktop resources of the BIM users based on the referencing method, the size of the BIM project and the design phase of the project assigned to the BIM users at small to medium-sized design firms were identified. Software used by the BIM user was identified as well, followed by analysis of the key tasks performed on the desktop, and the software used. Secondly, based on the collected basic data, the BIM projects were divided into three categories according to their size: large, medium, and small. Based on the measured desktop resources of the users, different classification values were set for software and resource requirements for the BIM users working on different design projects. Lastly, per the Study on the Allowance Rate of Sizing Calculation for Server Infrastructure Hardware prescribed by the Korea Institute of Information and Communication Engineering [30], correction values, within the range of 20–30%, were assessed for each classification established according to work type, software used, design phase, and project size specified in the first and second phases described above. Finally, virtual machine resource values were allocated to 216 user classifications, which were classified based on: three phases of work type (heavy user, standard user, and light user), the software in use, the design phase, and the project size. The aforementioned steps are summarized in Figure 5.
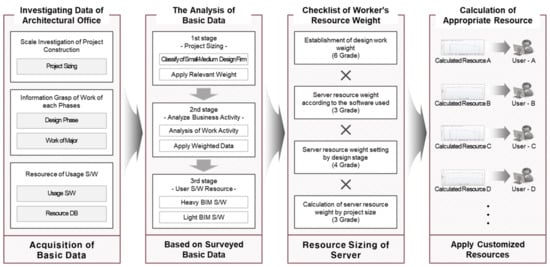
Figure 5.
Basic data analysis of BIM users for the application of customized resources.
3.3.2. Calculating Method
Prior to the application of the calculating method, the resource values for VCPU, memory, and disk were measured using hypervisor. The main resource values for each user were measured as shown in Figure 6, which were then are recorded in terms of the VDI resource graph, as shown in Figure 7. In Figure 7, the measured VDI resource values are expressed by using a green line, while red line indicates the average value. These resource values varied when users using a virtual machine, allocated based on the referencing method, made an input and output request. An average value for the measured irregular desktop resource data was calculated. Then, the difference between the average value and the maximum value among these measured values was calculated and denoted as “α”. Here, the α should be either lower than or equal to 30% of the maximum value. In this way, the virtual machine resource values to be allocated to the BIM users were calculated by adding the α and the mean value of desktop resource data.
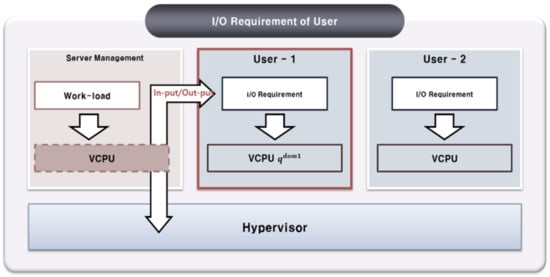
Figure 6.
User required performance table: in case of heavy BIM S/W.
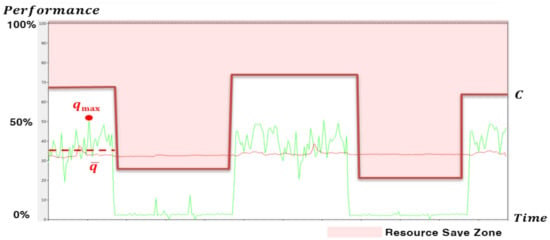
Figure 7.
VDI resource graph.
If the virtual machine resource value allocated to the BIM users through the referencing method was greater than the VDI resource value calculated through the calculating method, the VDI resource value determined by the referencing method was applied; otherwise, the VDI resource value from the calculating method was applied. Finally, if the virtual machine resource value to be allocated to the BIM users through both the referencing method and the calculating method was smaller than the performance value required by the users, a resource value, corrected by adding 10% of the correction factor, was allocated to the user.
※ 1.1. Correction coefficient for application complexity applied, Na Jong-hwae (2007) [28].
Table 5 shows the resource allocation design based on BIM desktop. The calculation steps to obtain final resource values can be summarized in three steps:

Table 5.
Resource allocation design based on BIM desktop.
- Step 1: Add the “α = the maximum value of the measured resource values minus the average value” to the “average value of the resource values measured through Server Management” to obtain the resource value;
- Step 2: Apply only 30% of the α value in the case where the α value exceeds 30% of the maximum measured resource value;
- Step 3: If the resource value required by the user derived in Step 2 is insufficient, then increase the application complexity correction factor by 10%.
Based on the algorithm generated by both the referencing method and the calculating method, a cloud service platform was developed using OpenStack, and the platform was named KBimVdi. It allowed a user given an ID/PW to gain access to the VDI system irrespective of the type of a device he/she was using under any environment with Internet access. ID/PW could be set and obtained by logging in to the BIM Management under Flavors while in administrator mode (Table 6). When the BIM user selected four categories (Software, Work Type, Project, and Phase of Design), the user’s virtual machine specification was automatically set based on the sizing algorithm of the BIM-based VDI server. In addition, it had an advantage with its easy management because virtual machine resources were allocated by applying optimized correction values under the BIM environment.

Table 6.
Screen capture of key components of the KBimVDI system.
4. Case Study
The KBimVdi System, developed based on the algorithm optimized for the BIM environment, was applied and tested to a small-sized design firm in Korea, where BIM projects were being undertaken. The selected firm was considered small in size, with less than 10 employees in the design department, and used BIM tools including Revit, ArchiCad, Midas, and Tekla. Validation tests were conducted on four projects undertaken by this firm with four BIM users each in charge of the projects used for validation. The selected projects were also small to medium in size making them suitable for the scope of this study. Specifically, the structure of selected projects fell within the size requirements of two underground floors and four above ground floors, which is small in size compared to projects typically undertaken by larger architectural design firms. These four projects selected for validation consisted of: a residential new construction building, a dormitory extension, remodeling, and an employee dormitory extension project. The building specifications are provided in Table 7, Table 8, Table 9 and Table 10.

Table 7.
Overview of the first project to be tested.

Table 8.
Overview of the second project to be tested.

Table 9.
Overview of the third project to be tested.

Table 10.
Overview of the fourth project to be tested.
After the validation projects were selected, a detailed analysis of the personal computer environments of the four BIM users was conducted. Then, both their predecessor’s desktop (PC) performance and KBimVdi virtual machine’s performance were evaluated after establishing VDI resource values via KBimVdi. A considerable difference on specification of PCs was found between the high-performance PC assigned to one BIM user, which had an Intel® Core (TM) i7-4710MQ @2.50 GH CPU, NVIDIA GeForce GTX 750 graphic card, and 16 GB RAM, and a lower-end PC, which had the E7400 CPU, Radeon 4800 Series graphic card, and 4 GB RAM, used by another BIM user. The virtual machine’s environment of the VDI, calculated to be compared with PCs of the BIM users, was as follows: CPU, GRID K1 4, 16 GB (4 GB/GPU); 16 GB RAM; and 4 GB RAM leading to lower specifications of the VDI environment compared to the existing desktop environment of the users. Table 11, Table 12, Table 13 and Table 14 summarize the specifications of existing PCs occupied and used by the four BIM users and the matching virtual machines recommended.

Table 11.
Condition 1 of test simulation.

Table 12.
Condition 2 of test simulation.

Table 13.
Condition 3 of test simulation.

Table 14.
Condition 4 of test simulation.
Table 15 summarizes the full specification of the VDI workstation that supports all four virtual machines recommended.

Table 15.
The entire specification of VDI workstation.
For four users each working on one of the four validation projects, their access time, loading time, control speed, and rendering time were measured and compared based on using their existing PC environment versus the virtual machine environment set under the same test conditions. Each measured running time was recorded as shown in Table 16 and Table 17.

Table 16.
Processing time standard personal computer and virtual machine (for Revit)—Project 1, 2.

Table 17.
Processing time standard personal computer and virtual machine (for Revit)—Project 3, 4.
The results of a comparative analysis on VDI resource values and users’ existing PC values, measured and compiled from four users each working on one of the four test projects, are shown in Figure 8 and Figure 9. The three-month test on the VDI server was carried out under conditions identical to the existing work environment. During the test, the amount of resources used by the KBimVdi were measured and recorded.

Figure 8.
Comparative analysis of the VDI resource value calculated and users’ PC value measured—1.
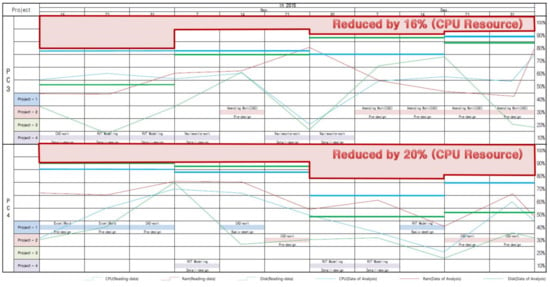
Figure 9.
Comparative analysis of the VDI resource value calculated and personnel’s PC value measured—2.
Measurements of both the KBimVdi and the users’ existing desktop showed that all the users under the two environments had differences in resources (high and low). However, under the KBimVdi server environment, the difference between the high-performance and lower-performance server was found to be smaller compared to the users’ existing desktop environment. This indicates that the VDI system had provided neither too much nor too little support for computing resources and was operated and maintained in a stable way.
The test on performance of the BIM design environment showed that both the desktop and the KBimVdi server were capable of running smoothly, and it was found that both servers had used the BIM tool effectively. A test to compare and analyze both the VDI server and the existing desktop was conducted by measuring how much the flexible VDI resource was used with the fixed desktop’s performance set at 100%. Among the components of hardware, a test performed on the CPU, which is a key hardware component, showed that BIM User 1 could save resources by 26% compared to the existing desktop, whereas the resource saving could be 29.7% for User 2 (refer to Figure 8). Similarly, User 3 and User 4 could save resources by 16% and 20%, respectively (refer to Figure 9) making the average for savings 22.9%. For User 1 and 2, who had high-performance PCs, the saving effect stood out specifically during the early phase of design at about 35%, which was the highest. These results demonstrate that if a VDI control system, optimized for the BIM environment, was to be introduced, resources could be managed and saved in a stable way by providing a heavy user with resources from a light user or a user with sufficient resources that may otherwise be wasted.
5. Conclusions
As the application of BIM has become mandate, Korea has seen an increase in BIM projects and an extensive introduction of BIM technology. However, small to medium-sized architectural design firms have faced numerous challenges due to issues, such as lack of related regulatory requirements, costs for establishing the infrastructure, and non-standard implementation processes, etc. Among others, the financial burden imposed by establishing the work environment for BIM has become the most serious issue. This has resulted in stagnated application of the BIM system among small to medium-sized design firms in Korea.
To cope with this issue by targeting small to medium-sized design firms in Korea, this study was conducted to introduce the VDI system, a cloud computing technology that was recently used in other industries, to the BIM environment for initial application, operation, and management. The study underwent several processes including an analysis on the BIM process at small to medium-sized design firms and their work environment, and identified problems therewith. Then, after an analysis was carried out to see if the utilization of the VDI system in other industries may resolve the hindrance faced with the BIM environment, the KBimVdi system was created based on an algorithm for estimating server sizes, which analyzed the VDI system suitable for the BIM work environment. This was followed by a validation of the KBimVdi system based on selected small to medium-size design projects where BIM work was performed.
From this study, it is clear that a variety of users are involved and can benefit from a VDI based BIM project. In addition, distributing resources efficiently and designing a virtual model in advance can further enhance work processing capability. The benefits of these results can be divided into four categories:
- It was verified that when the VDI system was introduced to the small to medium-sized design firms with the BIM-based work environment, stable resource control of the virtual machine and effective resource utilization were feasible;
- By adding the VDI system, the BIM server could be further expanded, which enhances responsiveness and enables flexible server allocation within the existing BIM computing environment;
- It was also found that by establishing a VDI system that is suitable for the BIM work environment, the initial capital investment and life cycle cost can be saved when small to medium-sized firms consider transforming to the BIM computing infrastructure from the outdated existing desktop performance;
- Regardless of the work location, the VDI system enables and provides an equal computing OS environment (i.e., the same version of the BIM tools) to the users as long as the internet connection is good and only low-specification desktops are being used.
This study further validated that flexible resources of the VDI system could be advantageous under the BIM work environment. As for future studies, it is necessary to analyze the correlation between KBimVdi and the network environment to further validate the benefits of a VDI system.
Author Contributions
Conceptualization, K.L. and J.S.; methodology, K.L. and S.K.; validation, K.L. and C.-S.C.; formal analysis, K.L. and S.C.; data curation, K.L. and J.S.; writing—original draft preparation, K.L.; writing—review and editing, C.-S.C. and S.K.; visualization, K.L.; supervision, S.K. and C.-S.C.; project administration, S.K.; funding acquisition, S.K. All authors have read and agreed to the published version of the manuscript.
Funding
This work was supported by the National Research Foundation of Korea (NRF), Korea Ministry of Land, Infrastructure and Transport (MOLIT).
Institutional Review Board Statement
Not applicable.
Informed Consent Statement
Not applicable.
Data Availability Statement
Not applicable.
Acknowledgments
This work was supported by the National Research Foundation of Korea (NRF) and grant funded by the Korean government (MSIT) (No. NRF-2019R1A2C2005540). This work is financially supported by the Korea Ministry of Land, Infrastructure and Transport (MOLIT) as Innovative Talent Education Program for Smart City.
Conflicts of Interest
The authors declare no conflict of interest.
References
- Shin, J.H.; Lee, K.H.; Kwon, S.W.; Choi, G.S.; Ko, H.L. A Study of the Establishment of BIM Design Environment based on Virtual Desktop Infrastructure(VDI) of Cloud Computing Technology. Korean J. Constr. Eng. Manag. 2015, 16, 118–128. [Google Scholar] [CrossRef]
- Kwon, S.H.; Lee, W.J.; Jo, C.W.; Ok, J.H. A Study on the Revitalization for BIM in the Small Medium Sized Architectural Design Company. Korean J. Constr. Eng. Manag. 2012, 17, 78–88. [Google Scholar] [CrossRef]
- Park, J.W.; Kim, S.C.; Lee, S.S.; Song, H.Y. Suggesting Solutions when Applying Building Information Modeling (BIM) to the Korean Construction Industry through Case Stud. J. Korea Inst. Build. Constr. 2009, 9, 93–102. [Google Scholar] [CrossRef]
- Yoon, S.W.; Kim, B.K.; Choi, J.M.; Kwon, S.W. A Prototype BIM Server based viewer for Cloud Computing BIM Services. KSCE J. Civil Eng. 2013, 33, 1719–1730. [Google Scholar] [CrossRef]
- Wang, S.Y.; Chang, W.J. Benchmarking the Performance of XenDesktop Virtual DeskTop Infrastructure (VDI) Platform. In Proceedings of the 4th International Conference on Networks (ICN 2015), Barcelona, Spain, 19–24 April 2015; ISBN 978-1-61208-398-8. [Google Scholar]
- Pedram, H.N.; Nor, B.A. Performance Evaluation of Virtual Desktop Operating Systems in Virtual Desktop Infrastructure. In Proceedings of the 2017 IEEE Conference on Application, Information and Network Security (AINS), Miri, Malaysia, 13–14 November 2017; IEEE: Piscataway, NJ, USA, 2017; pp. 105–110. [Google Scholar] [CrossRef]
- Yoo, S.Y.; Kim, S.; Kim, T.K.; Baek, R.M.; Suh, C.S.; Chung, C.Y.; Hwang, H. Economic analysis of cloud-based desktop virtualization implementation at a hospital. BMC Med. Inform. Decis. Mak. 2012, 12, 119. [Google Scholar] [CrossRef] [PubMed]
- Debasis, S.; Harsh, P.; Bhargav, D. Development of integrated cloud-based Internet of Things (IoT) platform for asset management of elevated metro rail projects. Int. J. Constr. Manag. 2020. [Google Scholar] [CrossRef]
- Mehdi, N.; Rosli, M.Z.; Javier, I.; Samaneh, Z.; Masoud, G. Mobile application prototype for on-site information management in construction industry. Eng. Constr. Archit. Manag. 2012, 19, 474–494. [Google Scholar] [CrossRef]
- Yoon, S.W. A Cloud Computing Adoption Strategy to improving BIM Utilization in Construction Site. Korean J. Constr. Eng. Manag. 2013, 122, 103441. [Google Scholar] [CrossRef]
- Ali, V.B.; Majid, H. Real-Time Building Information Modeling (BIM) Synchronization Using Radio Frequency Identification Technology and Cloud Computing System. J. Ind. Syst. Eng. 2017, 10, 61–68. [Google Scholar]
- Zhenhan, L.; Shunta, S.; Natuska, O.; Yuji, I.; Yuesong, Z. Construction of Urban Design Support System Using Cloud Computing Type Virtual Reality and Case Study. Int. Rev. Spat. Plan. Sustain. Dev. 2017, 5, 15–28. [Google Scholar] [CrossRef][Green Version]
- Chung, W.S.; Kang, D.H. Application of FBG Sensors for Monitoring of Railroad Bridge. Mag. Korea Concr. Inst. 2012, 24, 25–28. [Google Scholar]
- Song, J.G.; Yu, J.H.; Kim, K. On-site Quality Control Support Tools Based on Mobile BIM—Focusing on Quality Mangement Work. Korean J. Constr. Eng. Manag. 2020, 21, 27–37. [Google Scholar]
- Chien, S.C.; Chuang, T.C.; Yu, H.S.; Han, Y.; Soong, B.H.; Tseng, K.J. Implementation of Cloud BIM-based Platform Towards High-performance Building Services. Procedia Environ. Sci. 2017, 38, 436–444. [Google Scholar] [CrossRef]
- Das, M.; Cheng, J.C.P.; Kumar, S.S. BIMCloud: A Distributed Cloud-Based Social BIM Framework for Project Collaboration. Comput. Civ. Build. Eng. 2014, 1, 41–48. [Google Scholar]
- Park, J.W.; Kim, K.; Cho, Y.K. Framework of Automated Construction Safety Monitoring Using Cloud-Enabled BIM and BLE Mobile Tracking Sensors. J. Constr. Eng. Manag. 2017, 143, 05016019. [Google Scholar] [CrossRef]
- Chen, Z.J.; Xu, G.; Mahalingam, V.; Ge, L.; Nguyen, J.; Yu, W. A Cloud Computing Based Network Monitoring and Threat Detection System for Critical Infrastructures. Big Data Res. 2016, 3, 10–23. [Google Scholar] [CrossRef]
- Park, J.K. Woongjin Holdings Smartwork Case. KSII 2011, 12, 29–33. [Google Scholar]
- Kim, H.T.; Kim, H.N. Control Algorithm for Virtual Machine-Level Fairness in Virtualized Cloud Data center. J. Korean Inst. Commun. Inf. Sci. 2013, 38C, 512–520. [Google Scholar] [CrossRef]
- Das, M.; Cheng, J.C.P.; Kumar, S. Social BIMCloud: A distributed cloud-based BIM platform for object-based lifecycle information exchange. Vis. Eng. 2015, 8. [Google Scholar] [CrossRef]
- Ku, J.H.; Huh, E.N. A Proposal of VDI Protocol Structure based Web for Performance Improvement. Korean J. Constr. Eng. Manag. 2015, 820–821. [Google Scholar]
- Maria, A.P.; Vladimir, M.S. VDI Cloud Computational Resources Estimation Algorithm. Probl. Electron. Instrum. Eng. 2018, 2018, 201–204. [Google Scholar] [CrossRef]
- Chang, C.H.; Yang, C.T.; Lee, J.Y.; LAI, C.L.; Kuo, C.C. On Construction and Performance Evaluation of a Virtual Desktop Infrastructure with GPU Accelerated. IEEE 2020, 8, 170162–170173. [Google Scholar] [CrossRef]
- Jeong, S.Y.; Kim, B.K.; Choi, W.S.; Na, H.S. A Study on the Development of the Safety Management System on Construction Sites in the Cloud Computing Environments. Proc. Korea Contents Assoc. Conf. 2012, 5, 417–418. [Google Scholar]
- Kim, J.Y.; Yoon, M.S.; Park, K.R.; Kim, J.M. Removal method of Burden elements from Construction using Cloud Services. Proc. Korean Soc. Comput. Inf. Conf. 2014, 22, 123–125. [Google Scholar]
- Shin, S.Y.; Lee, H.C. Small and Medium-Sized Construction Company ERP Construction (fERP). Proc. Korean Soc. Comput. Inf. Conf. 2017, 25, 47–48. [Google Scholar]
- Son, A.Y.; Shin, J.Y.; Moon, H.S. BIM Platform Resource Management for BaaS (BIM as a Service) in Distributed Cloud Computing. J. KIBIM 2020, 10, 43–53. [Google Scholar]
- Na, J.H. Introduction to Standards—Information Systems Hardware Size Estimation Guidelines. Korea Inst. Sci. Technol. Inf. 2017, 172, 80–85. [Google Scholar]
- Ra, J.H.; Choi, K.D.; Choi, Y.J.; Mun, S.J. A study on Integrated Sizing model for Information System. J. Digit. Converg. 2007, 5, 47–57. [Google Scholar]
Publisher’s Note: MDPI stays neutral with regard to jurisdictional claims in published maps and institutional affiliations. |
© 2021 by the authors. Licensee MDPI, Basel, Switzerland. This article is an open access article distributed under the terms and conditions of the Creative Commons Attribution (CC BY) license (https://creativecommons.org/licenses/by/4.0/).

