HBIM-GIS Integration: From IFC to CityGML Standard for Damaged Cultural Heritage in a Multiscale 3D GIS
Abstract
1. Introduction
State of the Art on HBIM-GIS integration: IFC and CityGML Standards
2. Methodology
2.1. The Case Study: San Lorenzo Church in Norcia
2.2. The Multi-Scale Project
2.2.1. Visualisation of LoD 0-1 in GIS Environment
- -
- the CTR (technical regional map), 1:10 k–1:5 k (number 337024_G e 325143_G) with building and hydrography layers;
- -
- the DTM (digital terrain model), 1:5 k;
- -
- the geological regional dataset, 1:10 k for structural elements such as faults;
- -
- the seismic risk map, 1:10 k with linear and areal elements.
2.2.2. Definition of LoD 2-3: HBIM Modeling
3. Interoperability Issues
3.1. IFC and CityGML Structure
- -
- IfcObjectDefinition, that concerns presence and types of material objects;
- -
- IfcRelationship, that concerns relationship between objects;
- -
- IfcPropertyDefinition, that concerns properties dynamically extensible on objects.
- -
- IfcObject, concerning the presence of the object from a physical point of view;
- -
- IfcTypeObject, concerning information on the type of object.
- -
- LoD 0 requires the creation of a 2.5D territorial information system. The city model is divided into buildings, transport, topography, hydrography and vegetation.
- -
- LoD 1 is meant for the creation of a 3D territorial information system. In this case a model composed only by blocks is required, without the roof structures. The CityGML scheme foresees the introduction of solid geometries.
- -
- LoD 2 is meant for the creation of a textured model, with differentiated roof structures. The scheme proposed by CityGML adds to the information on the solid geometries in LoD1, the information regarding the surfaces. The division into roofs and walls is thus obtained.
- -
- In order to model a building, LoD 3, which is composed by the construction of a nearly detailed architectural model, is required. The CityGML scheme for LoD 3 foresees the insertion of objects (CityObject), such as doors and windows, on surfaces.
3.2. Generating Correspondences between IFC and CityGML: Identification of Standard Common Entities
3.3. HBIM and GIS Integration: Semantic and Technical Interoperability
3.3.1. HBIM-GIS Integration Using a Recent Function in a GIS Commercial Solution
3.3.2. HBIM-GIS Integration Considering Standard Formats and Model Solutions
4. Results
5. Conclusions and Future Perspectives
Author Contributions
Funding
Acknowledgments
Conflicts of Interest
References
- Munkley, J.; Kassem, M.; Dawood, N. Synchronous building information model-based collaboration in the cloud: A proposed low cost it platform and a case study. Comput. Civ. Build. Eng. 2014, 89–96. [Google Scholar] [CrossRef][Green Version]
- Orr, K.; Shen, Z.; Juneja, P.K.; Snodgrass, N.; Kim, H. Intelligent facilities: Applicability and flexibility of open BIM standards for operations and maintenance. In Proceedings of the Construction Research Congress 2014: Construction in a Global Network, Atlanta, GA, USA, 19–21 May 2014; pp. 1951–1960. [Google Scholar]
- Brumana, R.; Della Torre, S.; Previtali, M.; Barazzetti, L.; Cantini, L.; Oreni, D.; Banfi, F. Generative HBIM modelling to embody complexity (LOD, LOG, LOA, LOI): Surveying, preservation, site intervention—The Basilica di Collemaggio (L’Aquila). Appl. Geomat. 2018, 10, 545–567. [Google Scholar] [CrossRef]
- Irizarry, J.; Karan, E.P.; Jalaei, F. Integrating BIM and GIS to improve the visual monitoring of construction supply chain management. Autom. Constr. 2013, 31, 241–254. [Google Scholar] [CrossRef]
- Jusuf, S.K.; Mousseau, B.; Godfroid, G.; Soh, J.H.V. Path to an Integrated Modelling between IFC and CityGML for Neighborhood Scale Modelling. Urban Sci. 2017, 1, 25. [Google Scholar] [CrossRef]
- Rafiee, A.; Dias, E.; Fruijtier, S.; Scholten, H. From BIM to geo-analysis: View coverage and shadow analysis by BIM/GIS integration. Procedia Environ. Sci. 2014, 22, 397–402. [Google Scholar] [CrossRef]
- Amirebrahimi, S.; Rajabifard, A.; Mendis, P.; Ngo, T. A BIM-GIS integration method in support of the assessment and 3D visualisation of flood damage to a building. J. Spat. Sci. 2016, 61, 317–350. [Google Scholar] [CrossRef]
- Del Giudice, M.; Osello, A.; Patti, E. BIM and GIS for district modeling. In Proceedings of the 10th European Conference on Product & Process Modelling (ECPPM 2014), Vienna, Austria, 17–19 September 2014. [Google Scholar]
- Torabi Moghadam, S.; Ugliotti, F.M.; Lombardi, P.; Mutani, G.; Osello, A. BIM-GIS modelling for sustainable urban development. NEWDIST 2016, 339–350. [Google Scholar]
- Boguslawski, P.; Mahdjoubi, L.; Zverovich, V.; Fadli, F.; Barki, H. BIM-GIS modelling in support of emergency response applications. WIT Trans. Built Environ. 2015, 149, 381–391. [Google Scholar]
- Teo, T.-A.; Cho, K.-H. BIM-oriented indoor network model for indoor and outdoor combined route planning. Adv. Eng. Inform. 2016, 30, 268–282. [Google Scholar] [CrossRef]
- Fosu, R.; Suprabhas, K.; Rathore, Z.; Cory, C. Integration of Building Information Modeling (BIM) and Geographic Information Systems (GIS)—A literature review and future needs. In Proceedings of the 32nd CIB W78 Conference, Eindhoven, The Netherlands, 27–29 October 2015; pp. 196–2014. [Google Scholar]
- Ma, Z.; Ren, Y. Integrated Application of BIM and GIS: An Overview. Procedia Eng. 2017, 196, 1072–1079. [Google Scholar] [CrossRef]
- Saygi, G.; Agugiaro, G.; Hamamcioglu-Turan, M.; Remondino, F. Evaluation of GIS and BIM roles for the information management of historical buildings. ISPRS Ann. Photogramm. Remote Sens. Spat. Inf. Sci. 2013, 2, 283–288. [Google Scholar] [CrossRef]
- Dore, C.; Murphy, M. Integration of HBIM and 3D GIS for Digital Heritage Modelling. In Proceedings of the Digital Documentation, Edinburgh, Scotland, 22–23 October 2012. [Google Scholar]
- Tobiáš, P. BIM, GIS and semantic models of cultural heritage buildings. Geoinf. FCE CTU 2016, 15, 27–41. [Google Scholar] [CrossRef]
- Vacca, G.; Quaquero, E.; Pili, D.; Brandolini, M. GIS-HBIM integration for the management of historical buildings. Int. Arch. Photogramm. Remote Sens. Spat. Inf. Sci. 2018, 42, 1129–1135. [Google Scholar] [CrossRef]
- Quattrini, R.; Pierdicca, R.; Morbidoni, C.; Malinverni, E.S. Conservation-oriented HBIM. The bimexplorer web tool. Int. Arch. Photogramm. Remote Sens. Spat. Inf. Sci. 2017, 42, 275–281. [Google Scholar] [CrossRef]
- Centofanti, M.; Continenza, R.; Brusaporci, S.; Trizio, I. The architectural information system SIArch3D-univaq for analysis and preservation of architectural heritage. Int. Arch. Photogramm. Remote Sens. Spat. Inf. Sci. 2011, 23, 9–14. [Google Scholar] [CrossRef]
- Baik, A.; Yaagoubi, R.; Boehm, J. Integration of Jeddah Historical BIM and 3D GIS for documentation and restoration of historical monument. Int. Arch. Photogramm. Remote Sens. Spat. Inf. Sci. 2015, 40, 29–34. [Google Scholar] [CrossRef]
- Matrone, F.; Colucci, E.; De Ruvo, V.; Lingua, A.; Spanò, A. HBIM in a semantic 3D GIS database. Int. Arch. Photogramm. Remote Sens. Spat. Inf. Sci. 2019, 42, 857–865. [Google Scholar] [CrossRef]
- Bitelli, G.; Balletti, C.; Brumana, R.; Barazzetti, L.; D’Urso, M.G.; Rinaudo, F.; Tucci, G. Metric documentation of cultural heritage: research directions from the italian GAMHER project. Int. Arch. Photogramm. Remote Sens. Spat. Inf. Sci. 2017, 42, 83–90. [Google Scholar] [CrossRef]
- Tolmer, C.-E.; Castaing, C.; Diab, Y.; Morand, D. CityGML and IFC: Going further than LOD. In Proceedings of the 2013 Digital Heritage International Congress (DigitalHeritage), Marseille, France, 28 October–1 November 2013; pp. 1–4. [Google Scholar]
- Albert, J.; Bachmann, M.; Hellmeier, A. Zielgruppen und Anwendungen für Digitale Stadtmodelle und Digitale Geländemodelle. Erhebung im Rahmen der SIG 3D der GDI NRW 2003, 1–5. [Google Scholar]
- Fan, H.C.; Meng, L.Q. Automatic derivation of different levels of detail for 3D buildings modelled by CityGML. In Proceedings of the 24th International Cartography Conference, Santiago, Chile, 15–21 November 2009; pp. 15–21. [Google Scholar]
- Deng, Y.; Cheng, J.; Anumba, C. Mapping between BIM and 3D GIS in different levels of detail using schema mediation and instance comparison. Autom. Constr. 2016, 67, 1–21. [Google Scholar] [CrossRef]
- De Laat, R.; Van Berlo, L. Integration of BIM and GIS: The development of the CityGML GeoBIM extension. In Advances in 3D Geo-Information Sciences; Springer: Berlin/Heidelberg, Germany, 2011; pp. 211–225. [Google Scholar]
- Shen, G.; Yuan, Z. Using IFC Standard to Integrate BIM Models and GIS. In Proceedings of the International Conference on Construction & Real Estate Management, Brisbane, Australia, 1–3 December 2010; pp. 224–229. [Google Scholar]
- El-Mekawy, M.; Östman, A. Semantic mapping: An ontology engineering method for integrating building models in IFC and CityGML. In Proceedings of the 3rd ISDE Digital Earth Summit, Nessebar, Bulgaria, 12–14 June 2010; pp. 12–14. [Google Scholar]
- El-Mekawy, M.; Östman, A. Ontology Engineering Method for Integrating Building Models: The Case of IFC and CityGML. In Universal Ontology of Geographic Space: Semantic Enrichment for Spatial Data; IGI Global: Hershey, PA, USA, 2012; pp. 151–185. [Google Scholar]
- El-Mekawy, M.; Östman, A.; Hijazi, I. A Unified Building Model for 3D Urban GIS. ISPRS Int. J. GeoInf. 2012, 1, 120–145. [Google Scholar] [CrossRef]
- Koutamanis, A. Building Information—Representation and Management—Fundamentals and Principles; Tu Delft Open: Delft, The Netherlands, 2019. [Google Scholar]
- Chiabrando, F.; Sammartano, G.; Spanò, A.; Spreafico, A. Hybrid 3D Models: When Geomatics Innovations Meet Extensive Built Heritage Complexes. ISPRS Int. J. GeoInf. 2019, 8, 124. [Google Scholar] [CrossRef]
- Tucci, G.; Bonora, V.; Conti, A.; Fiorini, L. Digital Workflow for the Acquisition and Elaboration of 3D Data in a Monumental Complex: The Fortress of Saint John the Babtist in Florence. ISPRS Int. Arch. Photogramm. Remote Sens. Spat. Inf. Sci. 2017, 42, 679–686. [Google Scholar] [CrossRef]
- Bitelli, G.; Dellapasqua, M.; Girelli, V.A.; Sanchini, E.; Tini, M.A. 3D Geomatics Techniques for an Integrated Approach to Cultural Heritage Knowledge: The Case of San Michele in Acerboli’s Church in Santarcangelo di Romagna. ISPRS Int. Arch. Photogramm. Remote Sens. Spat. Inf. Sci. 2017, 42, 291–296. [Google Scholar] [CrossRef]
- Tolk, A.; Turnitsa, G.D.; Diallo, S.Y. Ontological implications of the Levels of Conceptual Interoperability Model. Model. Simul. Vis. Eng. Fac. Publ. 2006, 33, 1–7. [Google Scholar]
- Kolbe, T.H. CityGML tutorial. Presented at the 1st Joint Workshop on the Sino-Germany Bundle Project: Interoperation of 3D Urban Geoinformation, Urumqi, China, 2007. [Google Scholar]
- El-Mekawy, M.; Östman, A.; Khurram, S. Towards interoperating CityGML and IFC building models: A unified model based approach. In Advances in 3D Geo-Information Sciences; Springer: Berlin/Heidelberg, Germany, 2011; pp. 73–93. [Google Scholar]
- Nagel, C.; Stadler, A.; Kolbe, T.H. Conceptual Requirements for the Automatic Reconstruction of Building Information Models from Uninterpreted 3D Models. In Proceedings of the Academic Track of Geoweb 2009-3D Cityscapes Conference, Vancouver, BC, Canada, 27–31 July 2009. [Google Scholar]
- Noardo, F.; Biljecki, F.; Agugiaro, G.; Ohori, K.; Ellul, C.; Harrie, L.; Stoter, J. GeoBIM benchmark 2019: Intermediate results. ISPRS Int. Arch. Photogramm. Remote Sens. Spat. Inf. Sci. 2019, 42, 47–52. [Google Scholar] [CrossRef]
- Acierno, M.; Cursi, S.; Simeone, D.; Fiorani, D. Architectural heritage knowledge modelling: An ontology-based framework for conservation process. J. Cult. Herit. Elsevier Masson 2016, 24, 124–133. [Google Scholar] [CrossRef]
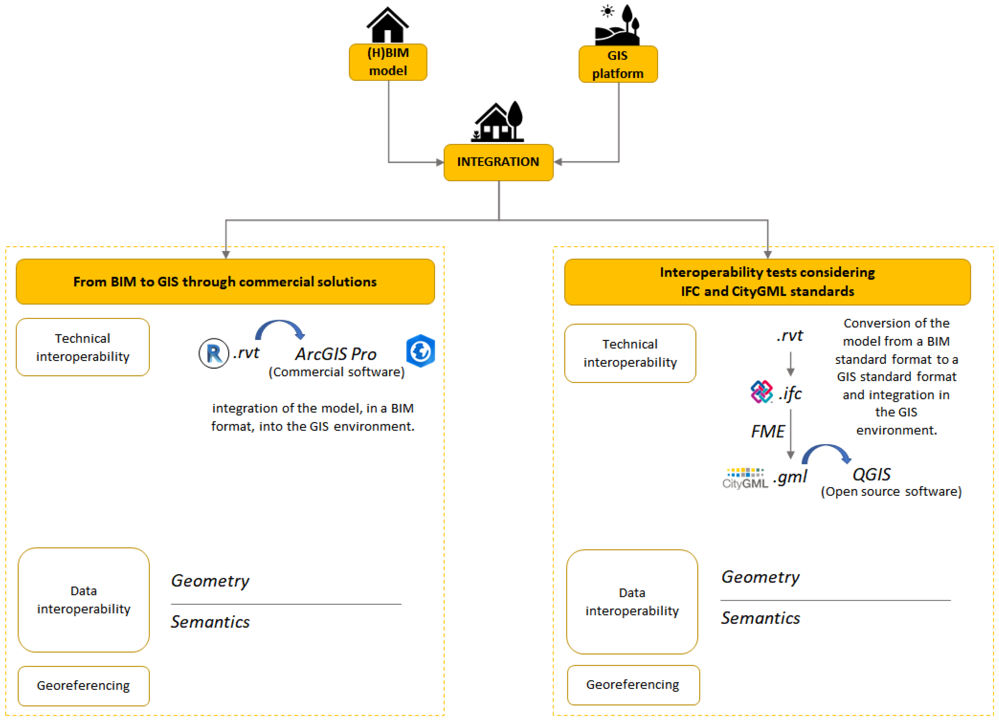
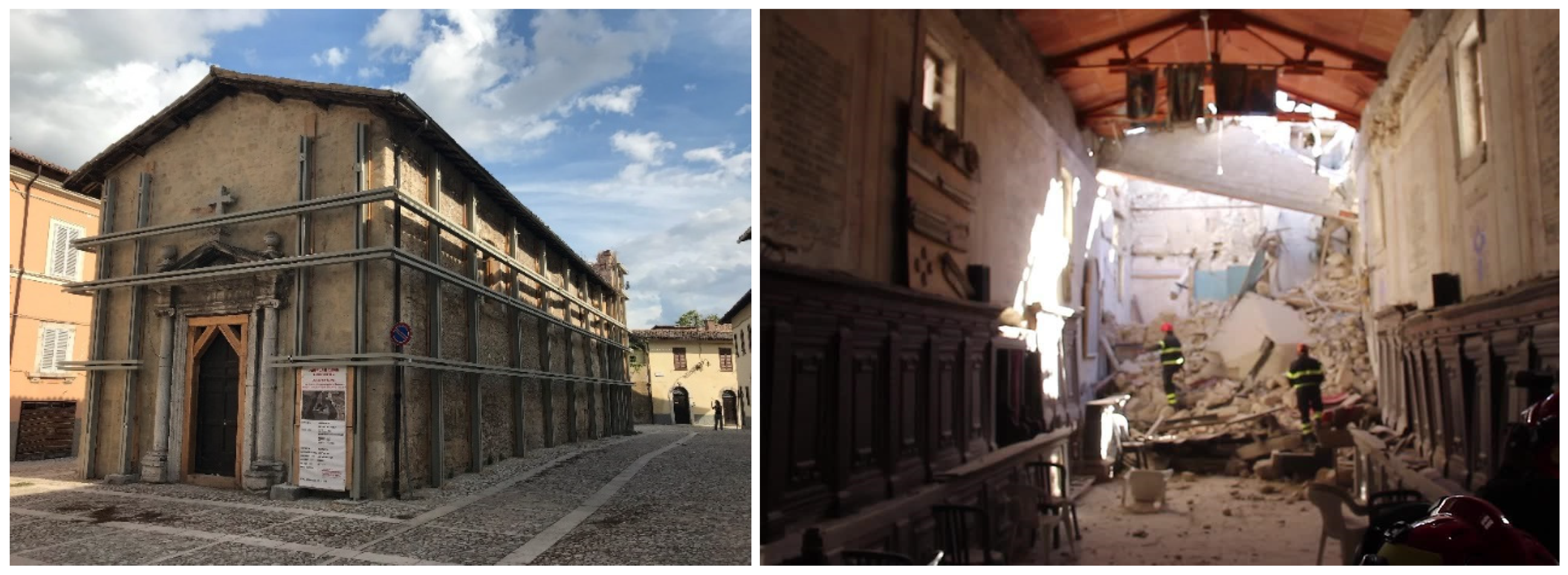

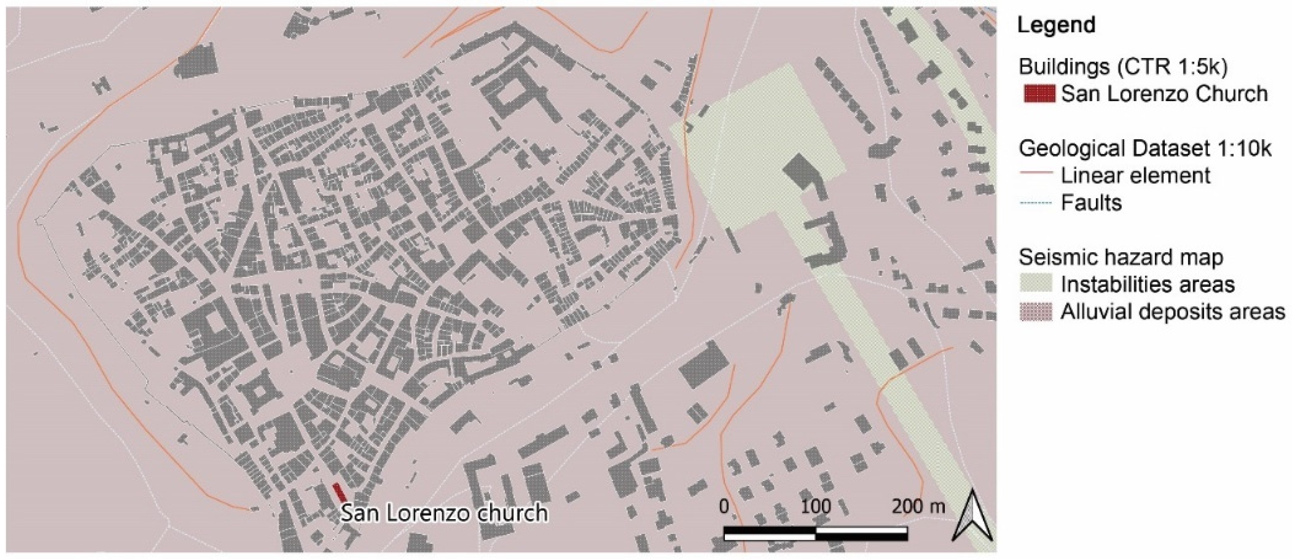
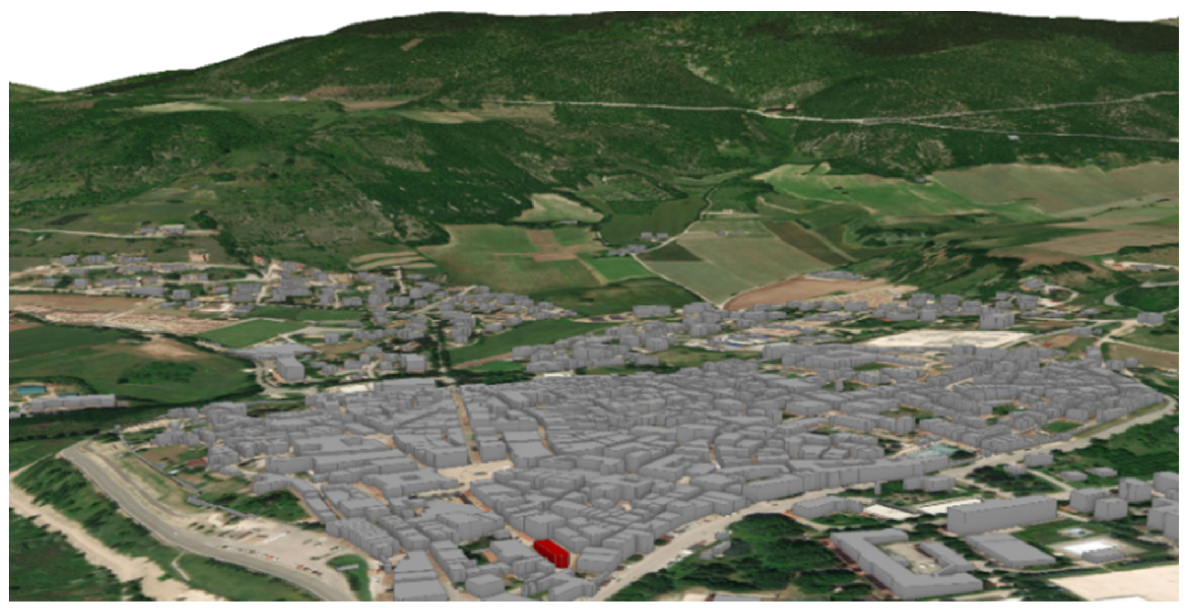
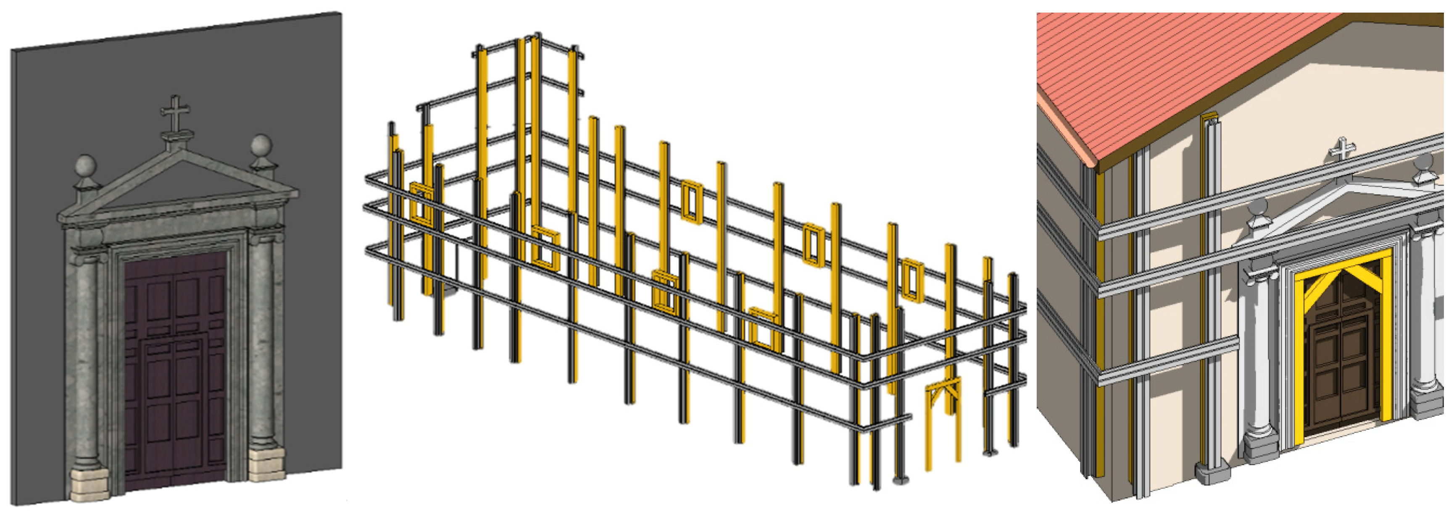


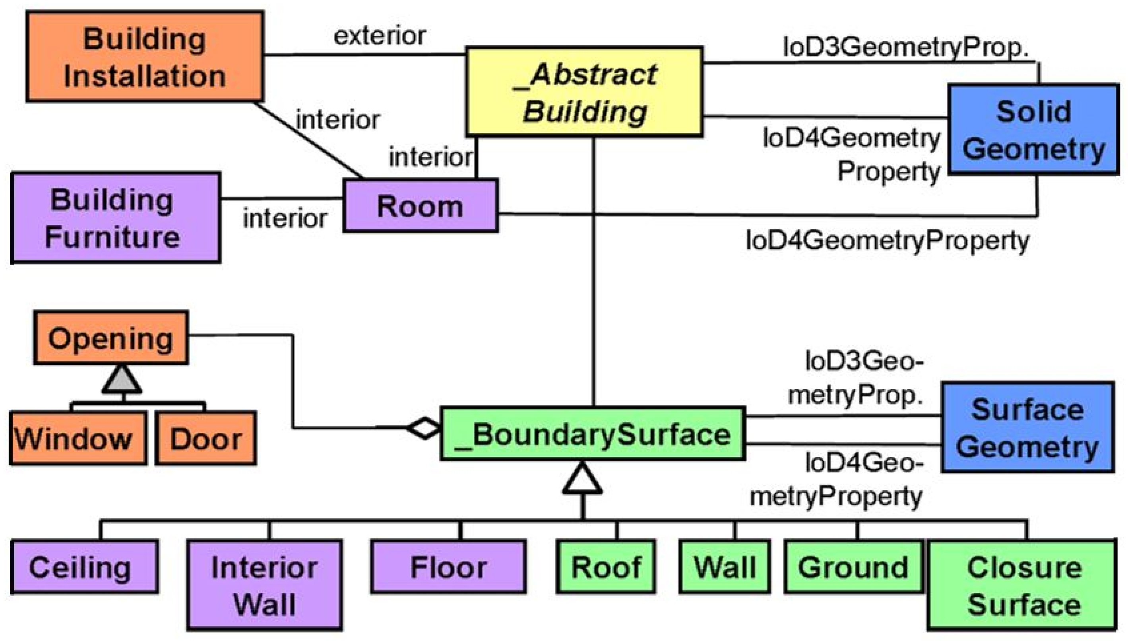

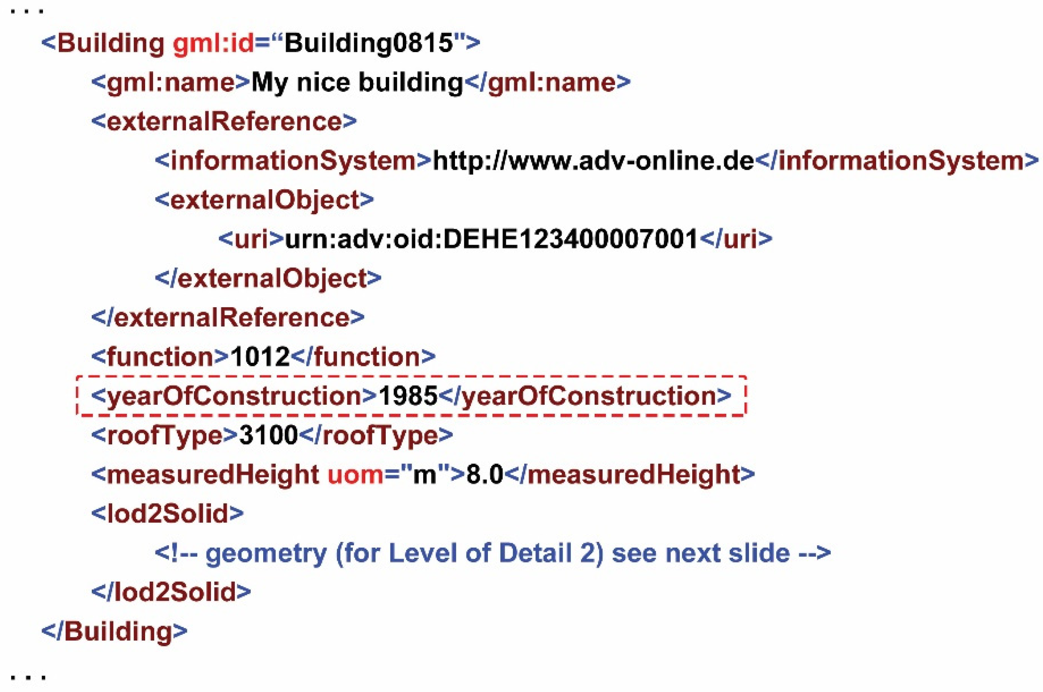







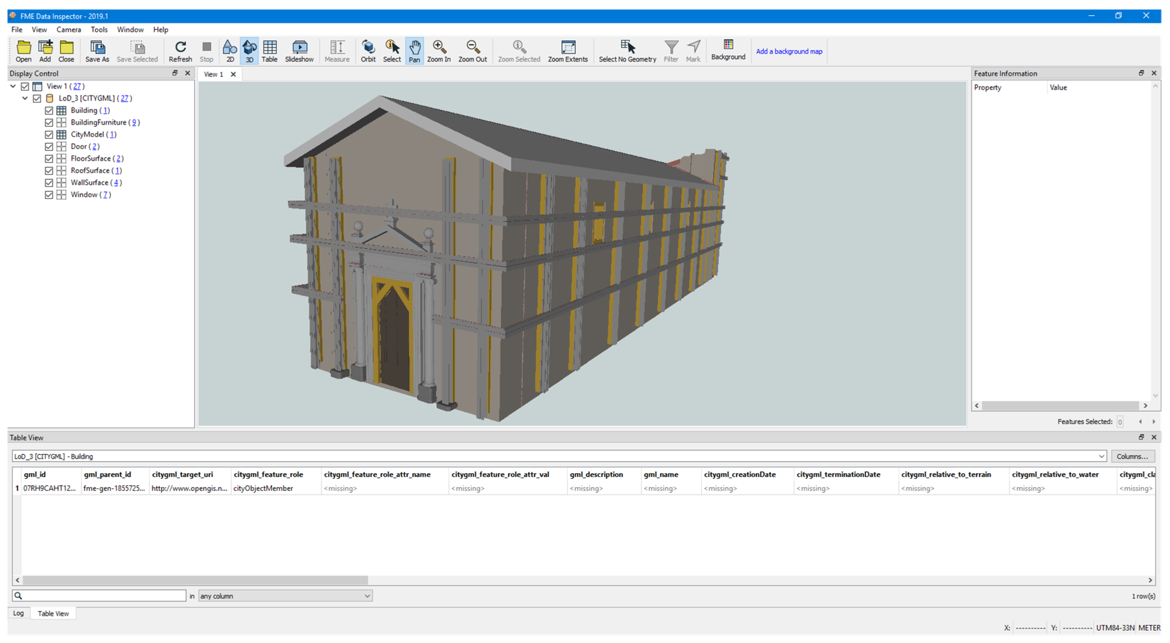
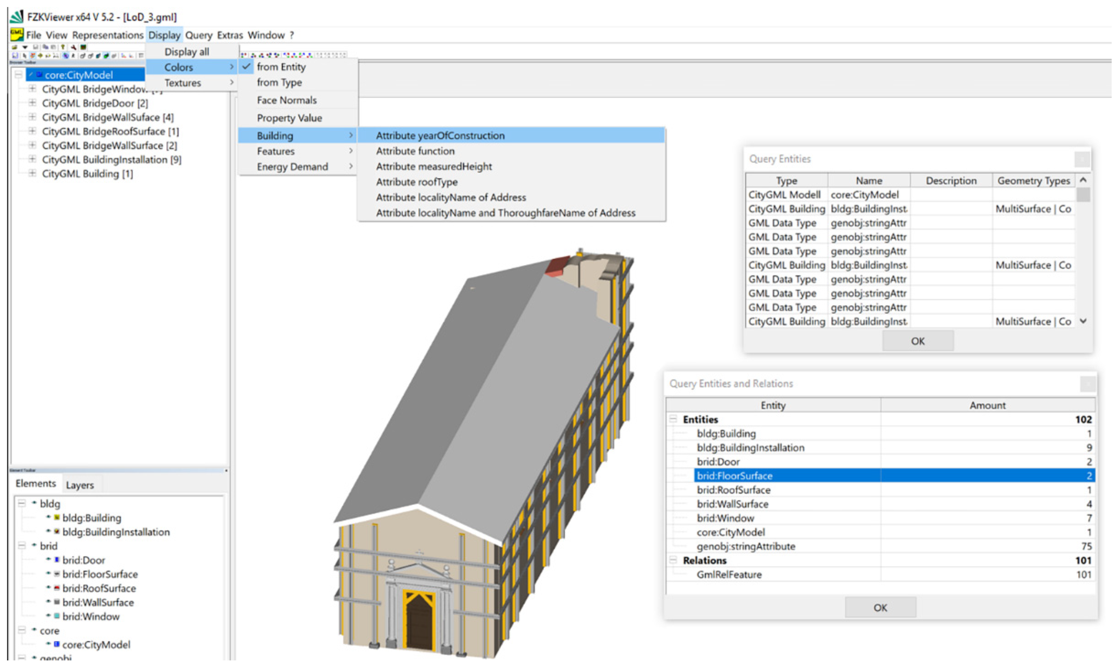
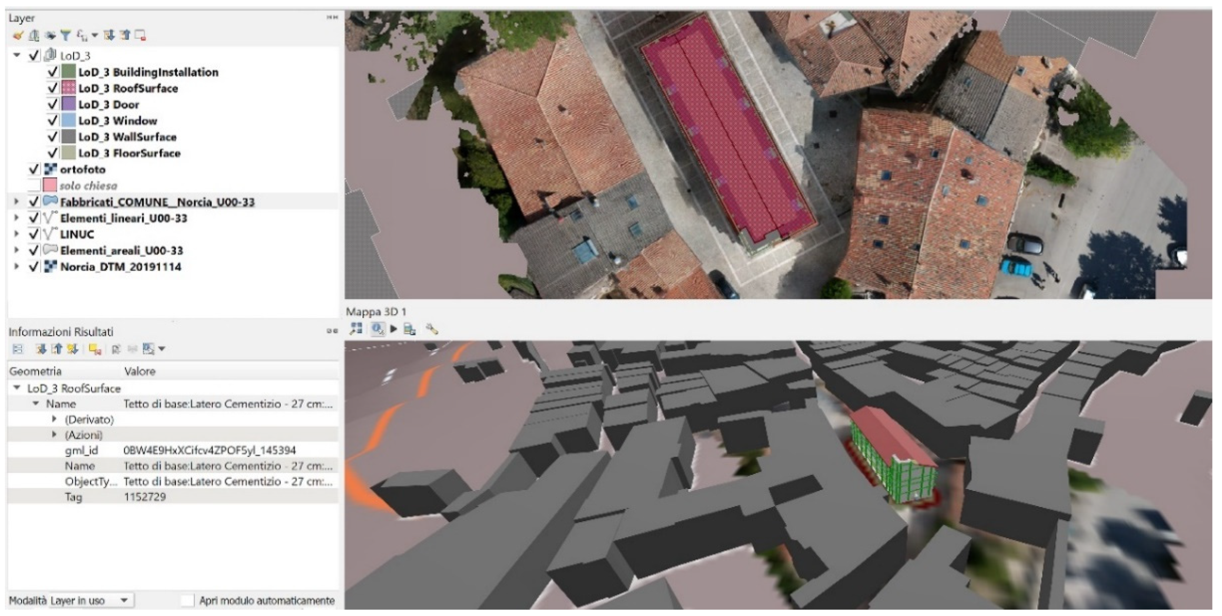
| LoD 0 | LoD 1 | LoD 2 | LoD 3 | LoD 4 | |
|---|---|---|---|---|---|
| Model scale description | Regional, landscape | City, region | City district | Architectural models (outside), landmark | Architectural model (interior) |
| Class of accuracy | Lowest | Low | Middle | High | Very high |
| Accuracy of position and height | Lower than LoD 1 | 5 m | 2 m | 0.5 m | 0.2 m |
| Approximate representation scale | Maximal generalization | 1:25,000–1:10,000 | 1:10,000–1:5000 | 1:2500–1:1000 | 1:1000–1:500 |
| Generalization | Maximal generalization | Object blocks as generalized features >6 × 6 m | Objects as generalized features >4 × 4 m | Object as real features >2 × 2 m | Constructive elements and openings are represented |
| Building installation | no | no | yes | Representative exterior effects | Real object form |
| Roof form/structure | yes | flat | Roof type and orientation | Real object form | Real object form |
| Photogrammetric Acquisition | DJI SPARK | CANON EOS 5 DSR | ||
| ACQUISITION DATA | Sensor [CMOS] | 1/2.3 | 1, 7 | |
| Focal Length [mm] | 4 | 20 | ||
| Flight height [≈m] | 30 | \ | ||
| Total n° of images | 469 | 142 | ||
| GSD (Ground Sample Distance) [mm] | 10 | 0, 7 | ||
| POST-PROCESSED DATA | Dense Point Cloud | Merged Point Cloud | ||
| n. of points | 620.049.832 | 234.545.525 | 295.147.711 | |
| RMSE [m] | 0,024 | 0,0148 | 0,0188 | |
| IFC | CityGML | ||||
|---|---|---|---|---|---|
| LoD 2 | LoD 3 | LoD 4 | |||
| IfcBuilding Element | IfcBuildingElementProxy | x | BuildingInstallation | BuildingInstallation | exterior |
| x | x | IntBuildingInstallation | interior | ||
| IfcBeam | x | BuildingInstallation | BuildingInstallation | exterior | |
| x | x | IntBuildingInstallation | interior | ||
| IfcColumn | x | BuildingInstallation | BuildingInstallation | exterior | |
| x | x | IntBuildingInstallation | interior | ||
| IfcDoor | x | Door | Door | ||
| IfcRoof | RoofSurface | RoofSurface | RoofSurface | exterior | |
| x | x | CeilingSurface | interior | ||
| IfcSlab | GroundSurface | GroundSurface | GroundSurface | exterior | |
| x | x | FloorSurface | interior | ||
| IfcStair | x | BuildingInstallation | BuildingInstallation | exterior | |
| x | x | IntBuildingInstallation | interior | ||
| IfcWall | WallSurface | WallSurface | WallSurface | exterior | |
| x | x | IntWallSurface | interior | ||
| IfcWindow | x | Window | Window | ||
| IFC Feature Type | CityGML Feature Type | Citygml_Lod_Name Value | Citygml_Feature_Role |
|---|---|---|---|
| IfcWindow | Window | Lod [3–4] Multisurface | opening |
| IfcBuildingElementProxy | BuildingInstallation | Lod [3–4] Geometry | outerBuildingInstallation |
| IfcDoor | Door | Lod [3–4] Multisurface | opening |
| IfcRoof | RoofSurface | Lod [2–4] Multisurface | boundedBy |
| IfcSlab | FloorSurface | Lod [2–4] Multisurface | boundedBy |
| IfcWallStandardCase | WallSurface | Lod [2–4] Multisurface | boundedBy |
| IfcWall |
© 2020 by the authors. Licensee MDPI, Basel, Switzerland. This article is an open access article distributed under the terms and conditions of the Creative Commons Attribution (CC BY) license (http://creativecommons.org/licenses/by/4.0/).
Share and Cite
Colucci, E.; De Ruvo, V.; Lingua, A.; Matrone, F.; Rizzo, G. HBIM-GIS Integration: From IFC to CityGML Standard for Damaged Cultural Heritage in a Multiscale 3D GIS. Appl. Sci. 2020, 10, 1356. https://doi.org/10.3390/app10041356
Colucci E, De Ruvo V, Lingua A, Matrone F, Rizzo G. HBIM-GIS Integration: From IFC to CityGML Standard for Damaged Cultural Heritage in a Multiscale 3D GIS. Applied Sciences. 2020; 10(4):1356. https://doi.org/10.3390/app10041356
Chicago/Turabian StyleColucci, Elisabetta, Valeria De Ruvo, Andrea Lingua, Francesca Matrone, and Gloria Rizzo. 2020. "HBIM-GIS Integration: From IFC to CityGML Standard for Damaged Cultural Heritage in a Multiscale 3D GIS" Applied Sciences 10, no. 4: 1356. https://doi.org/10.3390/app10041356
APA StyleColucci, E., De Ruvo, V., Lingua, A., Matrone, F., & Rizzo, G. (2020). HBIM-GIS Integration: From IFC to CityGML Standard for Damaged Cultural Heritage in a Multiscale 3D GIS. Applied Sciences, 10(4), 1356. https://doi.org/10.3390/app10041356







