Energy Balance, Cost and Architectural Design Features of 24 Building Integrated Photovoltaic Projects Using a Modelling Approach
Abstract
1. Introduction
- Map the feasibility of BIPV projects: how do investment costs, electricity prices, incentives, type of buildings, their geometry, and their geographic location impact feasibility in terms of the energy, cost and design features of a BIPV project?
- Energy balance of BIPV: what potential exists regarding increased self-consumption and self-sufficiency of BIPV systems in NZEBs in different geographic locations?
- Design features: how could design features of the buildings be respected or even enhanced by BIPV projects?
2. Method Applied to BIPV Project Evaluations
2.1. Selected BIPV Projects for Evaluation
- Data availability
- Design features
- Cost Incentives
2.2. Architectural Design Features
2.3. Cost
2.4. Energy Balance
3. Results
3.1. Case Description of a Historical Building
3.2. Modeling Results for 24 BIPV Projects
4. Discussion
5. Conclusions
Author Contributions
Funding
Acknowledgments
Conflicts of Interest
References
- International Energy Agency. Towards a Zero-Emission, Efficient, and Resilient Buildings and Construction Sector: Global Status Report 2017; United Nations Environment Programme: Nairobi, Kenya, 2017; Volume 188, ISBN 978-92-807-3686-1. [Google Scholar]
- European Commission; European Parliament. Directive (EU) 2018/844 of the European Parliament and of the Council of 30 May 2018 Amending Directive 2010/31/EU on the Energy Performance of Buildings and Directive 2012/27/EU on Energy Efficiency; European Commission: Brussels, Belgium, 2018. [Google Scholar]
- ISO 52000-1. Energy Performance of Buildings–Overarching EPB Assessment–Part 1: General Framework and Procedures; International Organization for Standardization: Geneva, Switzerland, 2017. [Google Scholar]
- ISO 52003-1. Energy Performance of Buildings–Indicators, Requirements, Ratings and Certification–Part 1; International Organization for Standardization: Geneva, Switzerland, 2017. [Google Scholar]
- ISO 52016-1. EPB—Energy Needs for Heating and Cooling, Internal Temperatures and Sensible and Latent Heat Loads—Part 1: Calculation Procedures; International Organization for Standardization: Geneva, Switzerland, 2017. [Google Scholar]
- ISO 52018-1. EPB—Indicators for Partial EPB Requirements Related to Thermal Energy Balance and Fabric Features—Part 1: Overview of Options; International Organization for Standardization: Geneva, Switzerland, 2017. [Google Scholar]
- D’Agostino, D.; Zangheri, P.; Cuniberti, B.; Paci, D.; Bertoldi, P. Synthesis Report on the National Plans for Nearly Zero Energy Buildings (NZEBs): Progress of Member States towards NZEBs; Publications Office: Luxembourg, 2016; ISBN 978-92-79-57344-6. [Google Scholar]
- EU Commission. Energy Use in Buildings. Available online: https://ec.europa.eu/energy/eu-buildings-factsheets-topics-tree/energy-use-buildings_en (accessed on 6 July 2020).
- European Commission. Photovoltaic Geographical Information System. Available online: http://re.jrc.ec.europa.eu/pvg_tools/en/tools.html#MR (accessed on 6 July 2020).
- Reinders, A. Photovoltaic technologies: The present state of the art. In Designing with Photovoltaics; Reinders, A., Ed.; CRC Press: New York, NY, USA, 2020; Chapter 2; ISBN 1-351-57855-3. [Google Scholar]
- Good, C.; Kristjansdottír, T.; Houlihan Wiberg, A.; Georges, L.; Hestnes, A.G. Influence of PV technology and system design on the emission balance of a net zero emission building concept. Sol. Energy 2016, 130, 89–100. [Google Scholar] [CrossRef]
- Bontekoe, E.; van Sark, W.; van Leeuwen, J. Building-Integrated Photovoltaics. In Designing with Photovoltaics; Reinders, A., Ed.; CRC Press: New York, NY, USA, 2020; Chapter 5; pp. 127–163. [Google Scholar]
- Domjan, S.; Petek, L.; Arkar, C.; Medved, S. Experimental Study on Energy Efficiency of Multi-Functional BIPV Glazed Façade Structure during Heating Season. Energies 2020, 13, 2772. [Google Scholar] [CrossRef]
- Nordmann, T. Built-in future: Integration, technical and market-development issues for PV. Renew. Energy World 2005, 8, 236, 238, 240, 242, 244–247. [Google Scholar]
- Krstic-Furundzic, A. PV Integration in Design of New and Refurbishment of Existing Buildings: Educational Aspect. JAAUBAS-J. Assoc. Arab Univ. Basic Appl. Sci. 2006, 4, 135–146. [Google Scholar]
- PVSITES. Building-Integrated Photovoltaic Technologies and Systems for Large-Scale Market Deployment. Available online: https://cordis.europa.eu/project/id/691768 (accessed on 18 June 2020).
- EU Commission. Overview: Building Integrated Photovoltaics (BIPV) as a Viable Option among Renewables. Available online: https://www.buildup.eu/en/news/overview-building-integrated-photovoltaics-bipv-viable-option-among-renewables (accessed on 6 July 2020).
- PVSITES. BIPV Market and Stakeholder Analysis and Needs; PVSITES Consortium: Donostia-San Sebastian, Spain, 2016. [Google Scholar]
- Reinders, A. Designing with Photovoltaics; CRC Press: New York, NY, USA, 2020; ISBN 978-1-351-57855-4. [Google Scholar]
- Gercek, C.; Reinders, A. Design Case 6: PV-Powered Charging Station for E-Bikes. In Designing with Photovoltaics; Reinders, A., Ed.; CRC Press: New York, NY, USA, 2020; pp. 127–163. [Google Scholar]
- Kristic-Furundzic, A.; Kosoric, T.; Terzovic, J. Influence of Glass Component Joints on the Structural Glass Façade Design. In Keeping up with Technologies to Improve Places; Vaništa Lazarević, E., Vukmirovic, M., Krstić-Furundžić, A., Đukić, A., Eds.; Cambridge Scholars Publishing: Newcastle upon Tyne, UK, 2015; Chapter 17; ISBN 978-1-4438-8477-8. [Google Scholar]
- Spiegel, M.; Bucher, E.; Willeke, G. Colored Antireflection Coatings for High Efficiency PV Modules. In Proceedings of the 4th European Conference on Solar Energy in Architecture and Urban Plannin, Berlin, Germany, 26–29 March 1996. [Google Scholar]
- Heinstein, P.; Ballif, C.; Perret-Aebi, L.-E. Building Integrated Photovoltaics (BIPV): Review, Potentials, Barriers and Myths. Green 2013, 3. [Google Scholar] [CrossRef]
- Vuong, E.; Kamel, R.S.; Fung, A.S. Modelling and Simulation of BIPV/T in EnergyPlus and TRNSYS. Energy Procedia 2015, 78, 1883–1888. [Google Scholar] [CrossRef]
- Robledo, J.; Leloux, J.; Lorenzo, E.; Gueymard, C.A. From video games to solar energy: 3D shading simulation for PV using GPU. Sol. Energy 2019, 193, 962–980. [Google Scholar] [CrossRef]
- Aksamija, A. and Mallasi, Z. Building performance predictions: How Simulations Can Improve Design Decisions. Perkins Will Res. J. 2010, 2, 7–31. [Google Scholar]
- Google Maps Street View: Frodeparken, Upsala, 56 Stationsgatan. Available online: https://www.google.com/maps/@59.8565239,17.6532143,3a,75y,351.55h,97.76t/data=!3m6!1e1!3m4!1sG5yNwNq0HuKZ3LrL-sA_AQ!2e0!7i16384!8i8192 (accessed on 9 July 2020).
- Crystal, S. 3D Warehouse: Dutch Canal Houses (Nederlandse Grachten Panden). Available online: https://3dwarehouse.sketchup.com/model/u71bb6d41-699c-4bdc-a187-450e3cf347b5/Dutch-Canal-Houses-Nederlandse-Grachten-Panden (accessed on 9 July 2020).
- Google Earth Infinity Building. ING House, Amsterdam. Available online: http://www.earth.google.com (accessed on 9 July 2020).
- University of Twente Facts & Figures 2018. Available online: https://www.utwente.nl/en/facts-and-figures/#organization (accessed on 6 May 2019).
- Jørgensen, L. English: Copenhagen International School at Levantkaj in Nordhavn in Copenhagen. Available online: https://commons.wikimedia.org/wiki/File:Copenhagen_International_School_01.jpg (accessed on 9 July 2020).
- Yinping, D.; Morales, M. Building Integrated Photovoltaics Project Report 1; University of Twente: Enschede, The Netherlands, 2019; p. 50. [Google Scholar]
- Google Maps Street View: Edison Plaza, Baumont, Texas. Available online: https://www.google.com/maps/@30.085037,-94.0978206,3a,75y,46.89h,118.53t/data=!3m7!1e1!3m5!1svkVEPqJDqPC4ACgi5gHDJg!2e0!6s%2F%2Fgeo1.ggpht.com%2Fcbk%3Fpanoid%3DvkVEPqJDqPC4ACgi5gHDJg%26output%3Dthumbnail%26cb_client%3Dmaps_sv.tactile.gps%26thumb%3D2%26w%3D203%26h%3D100%26yaw%3D167.07332%26pitch%3D0%26thumbfov%3D100!7i13312!8i6656 (accessed on 9 July 2020).
- Google Maps Street View: Logistic Centre V-Zug, Solarchitecture. Available online: https://www.google.com/maps/place/Zug,+V-Zug/@47.1809777,8.5211311,3a,75y,50.6h,90t/data=!3m7!1e1!3m5!1s1VuaKU37x9XuqSsMh9LUCw!2e0!6s%2F%2Fgeo2.ggpht.com%2Fcbk%3Fpanoid%3D1VuaKU37x9XuqSsMh9LUCw%26output%3Dthumbnail%26cb_client%3Dmaps_sv.tactile.gps%26thumb%3D2%26w%3D203%26h%3D100%26yaw%3D50.59597%26pitch%3D0%26thumbfov%3D100!7i13312!8i6656!4m12!1m6!3m5!1s0x479aaa500f5947e5:0x8b34e3de17731d98!2sV-ZUG+AG+Hauptsitz!8m2!3d47.1820954!4d8.5229538!3m4!1s0x0:0xbc2de8b6c18520af!8m2!3d47.1809899!4d8.5211822 (accessed on 9 July 2020).
- Ayres, R. Rotterdam Cube House Street View. Available online: https://commons.wikimedia.org/wiki/File:Rotterdam_Cube_House_street_view.jpg (accessed on 9 July 2020).
- Gareth, J. File: The Sage, Gateshead. Available online: https://commons.wikimedia.org/wiki/File:The_Sage,_Gateshead_(geograph_3639399).jpg (accessed on 9 July 2020).
- Hzh Tottenham Hotspur Stadium. Available online: https://commons.wikimedia.org/wiki/File:Tottenham_Hotspur_Stadium_March_2019_-_view_from_east.jpg (accessed on 9 July 2020).
- Desai, N.; Halpern-Wight, N.; Pappu, A. Building Integrated Photovoltaics Project Report 2; University of Twente: Enschede, The Netherlands, 2019; p. 40. [Google Scholar]
- Sepp, S.; Amsterdam Centraal Station. A “Sprinter” Type Train of the Nederlandse Spoorwegen Is Visible on the Foreground. Picture Taken from Central Library at Oosterdokseiland. Available online: https://commons.wikimedia.org/wiki/File:Amsterdam_centraal_side.jpg (accessed on 8 July 2020).
- Nasimebadgir Dubai Frame. Available online: https://commons.wikimedia.org/wiki/File:Dubaiframe.jpg (accessed on 9 July 2020).
- Romero, F. Schiemond. Lloydstraat with the Construction of the Shipping and Transport College, Courses Formerly Spread Throughout the City Have Been Given a Prominent Place. The STC Boosts the Declining Numbers of Students in Secondary and Higher Maritime Education. Arch. Neutelings Riedijk Architecten 2000–2005. Available online: https://commons.wikimedia.org/wiki/File:Rotterdam_-_Scheepvaart_en_Transport_College.jpg (accessed on 9 July 2020).
- Romero, F. Amsterdam—Symphony Office Tower & Symphony Amsterdam. Available online: https://commons.wikimedia.org/wiki/File:Amsterdam_-_Symphony_Office_Tower_%26_Symphony_Amsterdam_(30214043291).jpg (accessed on 9 July 2020).
- Quistnix Aerial Photograph of the Amsterdam ArenA, Roof Open. Available online: https://commons.wikimedia.org/wiki/File:Amsterdam_Arena_Roof_Open.jpg (accessed on 9 July 2020).
- O’Young, M. Taiwan National Stadium Sculpted from Concrete, Steel, and BIPV Panels-GAB Report. Available online: https://www.gabreport.com/taiwan-national-stadium-sculpted-from-concrete-steel-and-bipv-panels (accessed on 10 July 2020).
- Nitnaware, P.; Paul, D. Building Integrated Photovoltaics Project Report 3; University of Twente: Enschede, The Netherlands, 2019; p. 33. [Google Scholar]
- Klink, A. English: Swiss-Re-Tower (Gherkin) in Southark, London, UK. 2008. Available online: https://commons.wikimedia.org/wiki/File:Swiss_Re_Tower_(Gherkin)_London_UK.png (accessed on 24 November 2020).
- Adam, J.W.C. Sydney Opera House, Botanic Gardens. Available online: https://commons.wikimedia.org/wiki/File:Sydney_Opera_House,_botanic_gardens_1.jpg (accessed on 10 July 2020).
- Farrag, N.M.; Omran, S. Designing a Building Integrated Photovoltaic System (Bipv) for Residential Façade: Case Study in Egypt. J. Eng. Appl. Sci. 2006, 12, 22. [Google Scholar]
- Doldersum, R.; Testori, G. Building Integrated Photovoltaics Project Report 7; University of Twente: Enschede, The Netherlands, 2019; p. 38. [Google Scholar]
- PVSITES BIMsolar & PVSITES Plugins. Available online: https://www.pvsites.eu/software/ (accessed on 24 November 2020).
- Quintana, S.; Huang, P.; Saini, P.; Zhang, X. A preliminary techno-economic study of a building integrated photovoltaic (BIPV) system for a residential building cluster in Sweden by the integrated toolkit of BIM and PVSITES. Intell. Build. Int. 2020, 1–19. [Google Scholar] [CrossRef]
- EnerBIM BIPV-Insight. Available online: http://www.bim-solar.com/index.php?Page=software_documentation (accessed on 24 November 2020).
- Liander Public Data (Beschikbare Data). Available online: https://www.liander.nl/partners/datadiensten/open-data/data (accessed on 24 November 2020).
- US Departement of Energy Datasets. OpenEI DOE Open Data. Available online: https://openei.org/doe-opendata/dataset?sectors=buildings (accessed on 24 November 2020).
- Budding, D.; van den Bogaard, W.; Beckers, K. Building Integrated Photovoltaics Project Report 6; University of Twente: Enschede, The Netherlands, 2019; p. 41. [Google Scholar]
- Kameleon Solar About ColorBlast. Available online: https://kameleonsolar.com/about-colorblast/ (accessed on 24 November 2020).
- Tesla Solarglass Roof. Available online: https://www.tesla.com/solarroof (accessed on 24 November 2020).
- European Renewable Energy Federation. PV Prosumer Guidelines for Eight EU Member States; EREF: Brussels, Belgium, 2019. [Google Scholar]
- Bonomo, P.; Chatzipanagi, A.; Frontini, F. Overview and analysis of current BIPV products: New criteria for supporting the technological transfer in the building sector. Vitruvio 2015, 67. [Google Scholar] [CrossRef]

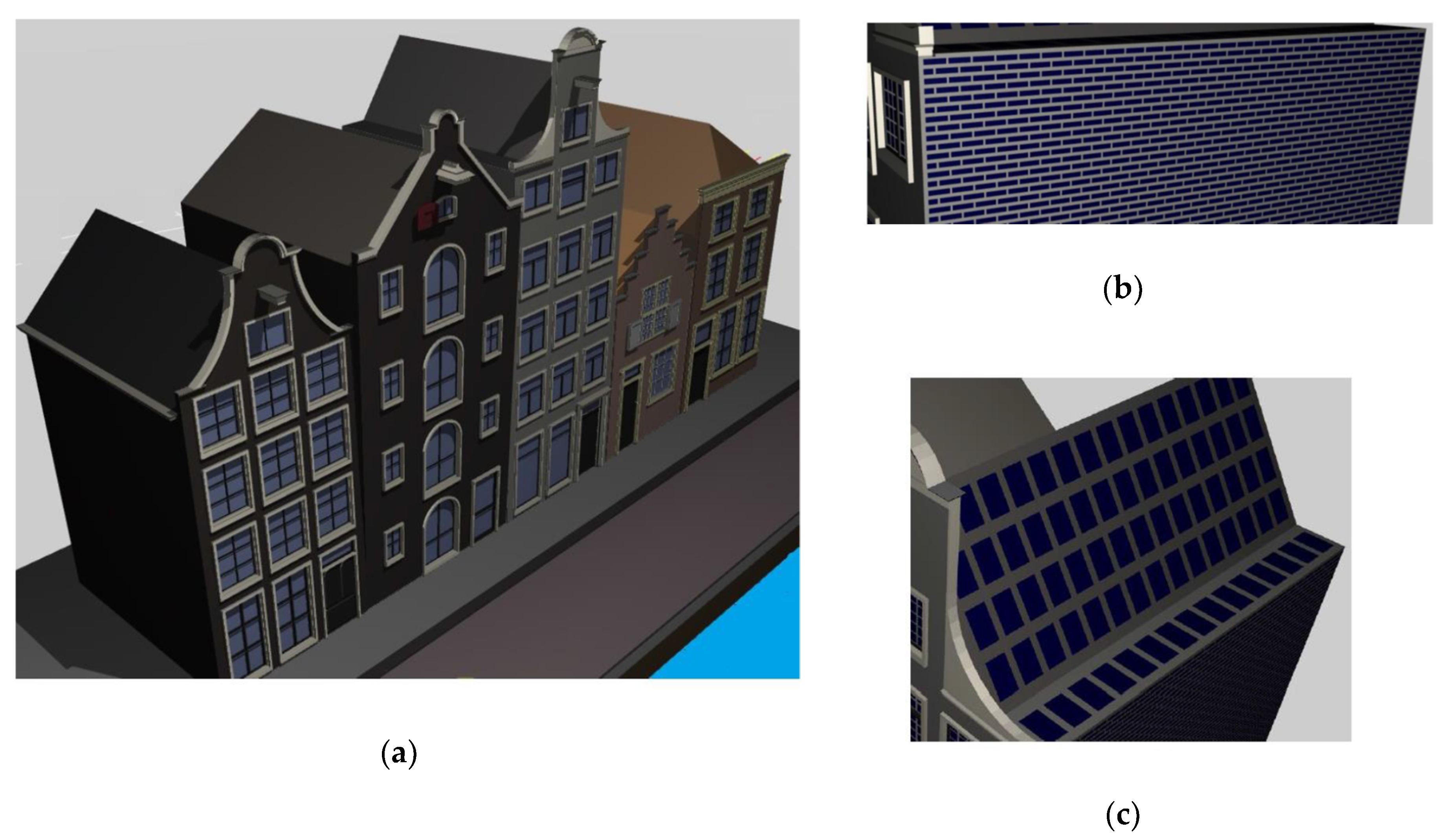
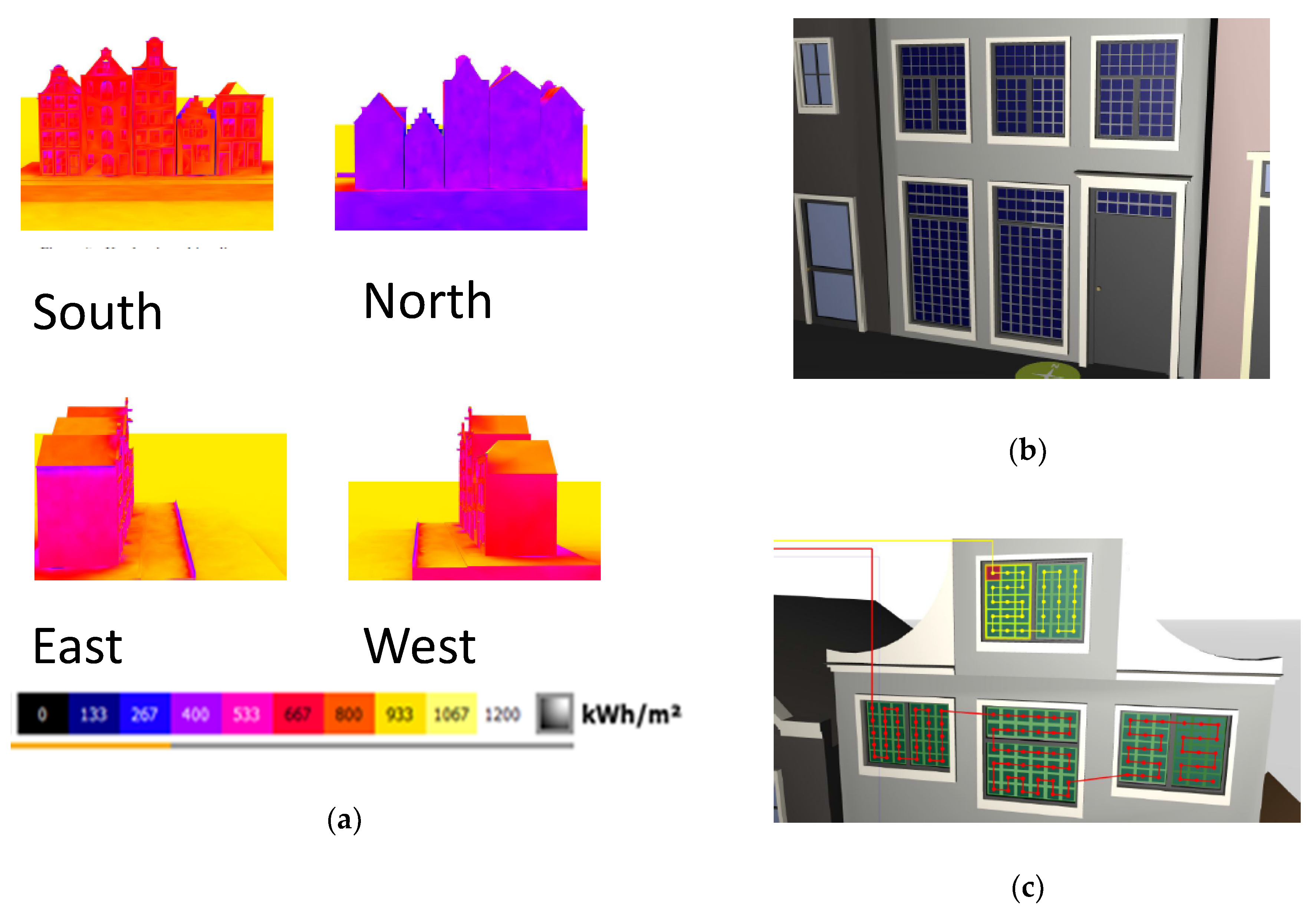
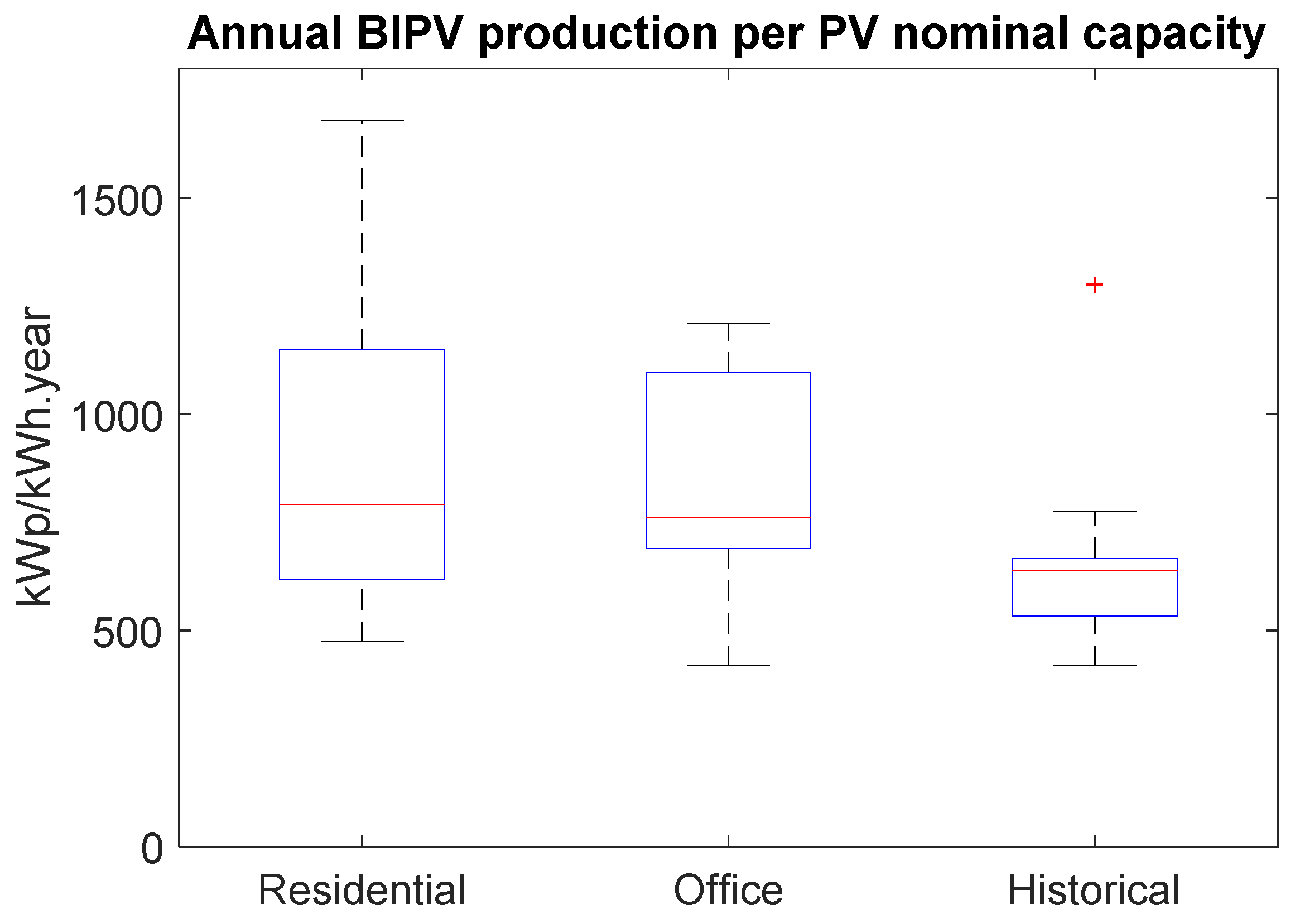
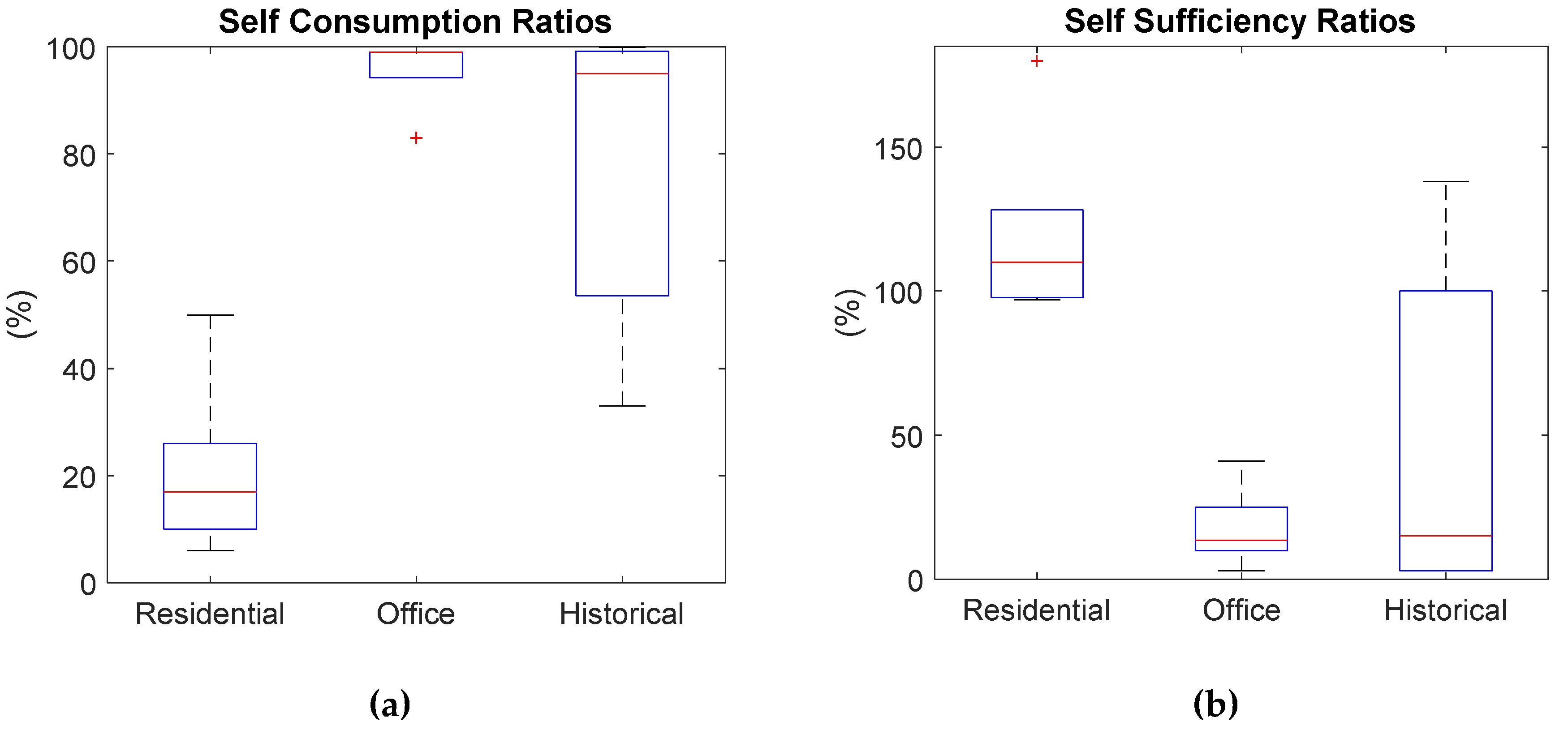
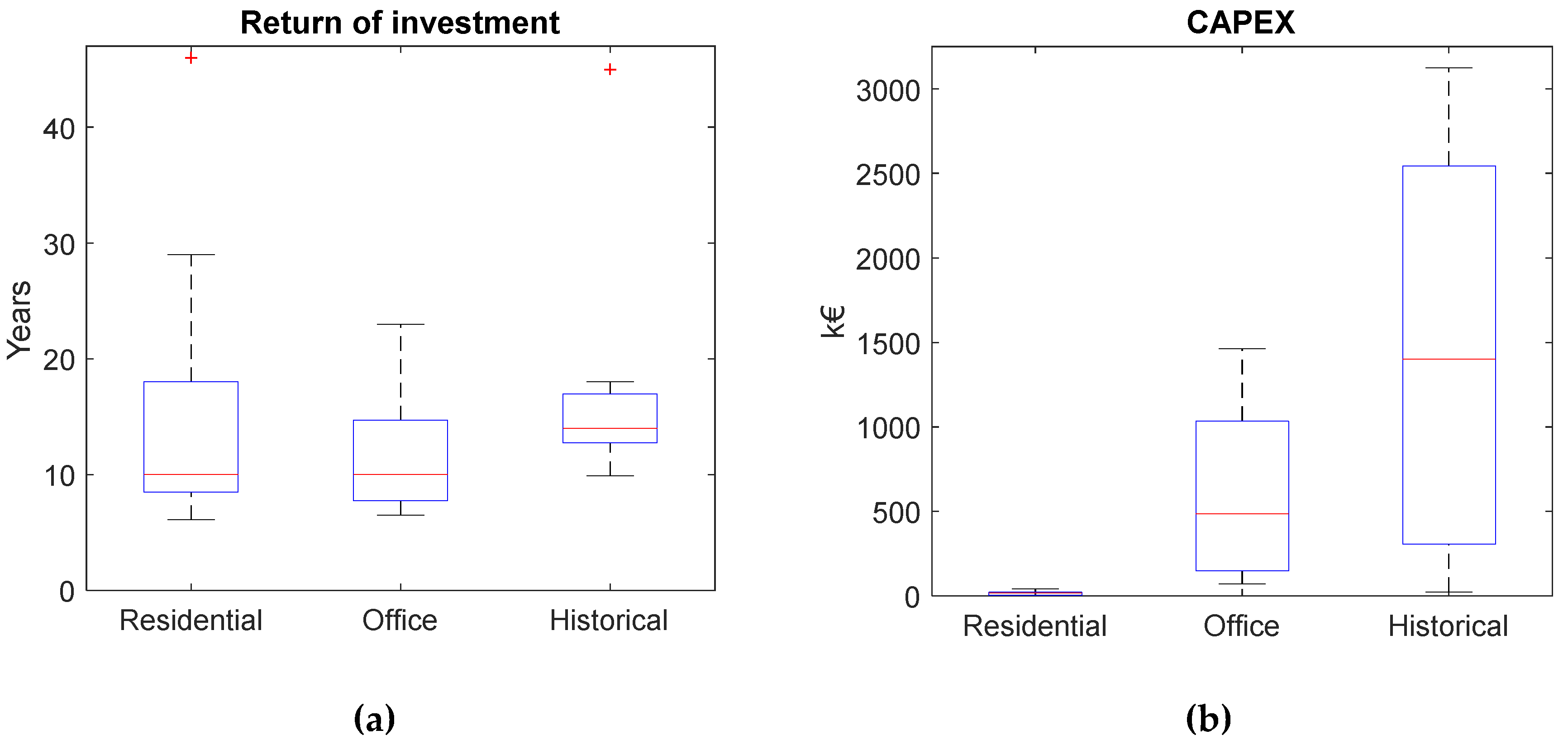
| Case Investigation | Residential Buildings | Office Buildings | Landmark, Historical or Diverse Buildings |
|---|---|---|---|
| Frodeparken, Uppsala, Sweden | Historical canal house, Amsterdam | Infinity Building, Amsterdam | Spiegel, University of Twente |
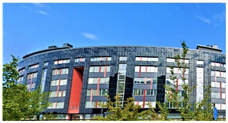 | 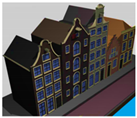 | 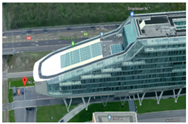 |  |
| Copenhagen international school | Household in Silverton, UK | Edison plaza, Texas, USA | Secondary School, Hong Kong |
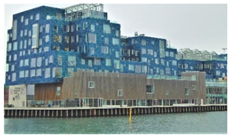 | 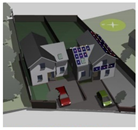 |  | 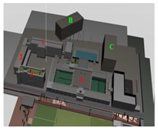 |
| Logistic center V-zug | Cube House Rotterdam | Sage Gateshead, UK | Tottenham Hotspur Stadium, UK |
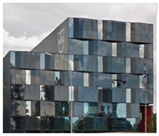 | 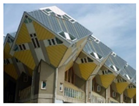 |  |  |
| The Solar Ark Anpachi, Japan | Dutch mansion (non-existing building) | Military Base, USA (non-existing building) | Amsterdam Central Station |
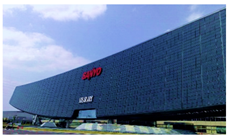 | 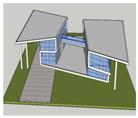 | 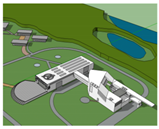 |  |
| Dubai Frame | STC, Rotterdam | Symphonie tower, Amsterdam | Johan Cruijff Arena, Amsterdam |
 |  |  |  |
| Taiwan National Stadium | Residential, Florida, USA | “The Gherkin” London, UK | Sydney Opera House, Australia |
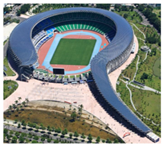 |  |  |  |
| Villa, Egypt | Average Dutch Household, NL | Office, Hengelo, NL | Wembley Stadium, UK |
 |  |  |  |
| RESIDENTIAL | ||||||||||||||
|---|---|---|---|---|---|---|---|---|---|---|---|---|---|---|
| Design Features | Energy Aspects | Financial Aspects | ||||||||||||
| Location | Name | BIPV Application | Special Features | |||||||||||
| No building | City, Country, GPS coordinates | (o) opaque (t) transparent | H (kWh/m2·year) | Pnom (kW) | EPV (MWh) | SCR (%) | SSR (%) | ROI (years) | Capex (k€) | Import tariff (c€/kWh) | Feed in tariff (c€/kWh) | LCOE (c€/kWh) | ||
| 1 | Silverton, UK; 50°48′N, 3°29′ W | A common household in UK | (o) facade and roof (t) windows | Battery (6 kWh), Generated load profile | 1200 | 10 | 9.8 | 40 | 98 | 46 | 20 | 14 | 6 | |
| 2 | Amsterdam, NL; 52°37′N, 4°90′ E | Mansion | (o) facade (t) windows | Scaled load profile | 980 | 12.2 | 5.78 | 26 | 97 | 29 | 40 | 23 | 23 | |
| 3 | Florida, US; 28°08′N, 82°63′ W | Waterchase | (o) all | 2000 | 10 | 16.8 | 14 | 110 | 8 | 21 | 11 | 16 | 7 | |
| 4 | Rotterdam, NL; 51°92′N, 4°49′ E | Cube House | (o) all | 1150 | 5 | 3 | 10 | 3.4 | ||||||
| 5 | Amsterdam, NL; 52°22′N, 4°53′ E | Common house | (o) facade and roof (t) windows | 980 | 9.6 | 7.6 | 10 | 180 | 18 | 12 | ||||
| 6 | Malaga, ES; 36°72′N, 4°42′ W | Typical summer house | (o) facade and roof (t)windows | 1700 | 8.3 | 10 | 6 | 111 | 6.1 | 23 | 20 | 7 | ||
| 7 | Amsterdam NL 52°37′N, 4°90′ E | Dutch average terrace house | (o)facade and roof (t)windows | Original load profile | 980 | 3 | 2 | 20 | 8.5 | 3.3 | 23 | 23 | 7.3 | |
| OFFICE | ||||||||||||||
|---|---|---|---|---|---|---|---|---|---|---|---|---|---|---|
| Design Features | Energy Aspects | Financial Aspects | ||||||||||||
| Location | Name | BIPV Application | Special Features | |||||||||||
| No building | City, Country, GPS coordinates | (o) opaque (t) transparent | H (kWh/m2·year) | Pnom (kW) | EPV (MWh) | SCR (%) | SSR (%) | ROI (years) | Capex (k€) | Import tariff (c€/kWh) | Feed in tariff (c€/kWh) | LCOE (c€/kWh) | ||
| 8 | Baumont, US 30°09′N, 94°10′ W | Edison Plaza | (o) facade and roof | Scaled load profile based on m2 | 2000 | 580 | 700 | 98 | 10 | 13.6 | 970 k$ | 10 c$ | 8 c$ | |
| 9 | Esopus, New York 41°83′N, 73°97′ W | Military base | (o) roof | Military base flat load | 1440 | 827 | 1000 | 83 | 25 | 8 | 1470 k$ | |||
| 10 | London, UK 51°51′N, 0°08′ W | The Gherkin | (o) facade and roof (t) windows | Scaled load profile | 800 | 485 | 203 | 99 | 3 | >20 | 485 | 15 | 5.3 | 26 |
| 11 | Gateshead, UK 54°97′N, 1°60′ W | Sage Gateshead | (t) all | 980 | 670 | 510 | 41 | 23 | 892 | 16.3 | 16.3 | |||
| 12 | Rottterdam NL 51°90′N, 4°46′ W | STC Iloystraat | (o) facade and roof (t) windows | Residential and office mix profile | 980 | 360 | 266 | 99 | 12 | 18 | 1462 | |||
| 13 | Amsterdam, NL 52°20′N, 4°51′ W | Infinity (ING house) | (o) facade and roof (t) windows | Triple glazing | 980 | 180 | 121 | 99 | 15 | 7 | 175 | 23 | 23 | 9,5 |
| 14 | Hengelo, NL 51°14′N, 6°51′ E | Typical Office | (o) facade and roof (t) windows | 980 | 63 | 48 | 6.5 | 68 | 23 | 12 | 11 | |||
| HISTORICAL AND DIVERSE | ||||||||||||||
|---|---|---|---|---|---|---|---|---|---|---|---|---|---|---|
| Design Features | Energy Aspects | Financial Aspects | ||||||||||||
| Location | Name | BIPV Application | Special Features | |||||||||||
| No building | GPS coordinates | (o)opaque (t)transparent | H (kWh/m2. year) | Pnom (kW) | EPV (MWh) | SCR (%)on | SSR (%) | ROI (years) | Capex (k€) | Import tariff (c€/kWh) | Feed in tariff (c€/kWh) | LCOE (c€/kWh) | ||
| 15 | Hongkong; 23°32′N, 114°18′ E | King George V School | (o) façade, roof | Multiple buildings | 1500 | 770 | 1000 | 95 | 15 | 13 | 1400 | 13 | 34 | |
| 16 | Amsterdam, NL; 52°38′N, 4°90′ E | Central train station | (t) skylight (o) canopy | Special modules | 980 | 5800 | 3700 | 99.9 | 3 | 15.4 | 10000 | |||
| 17 | Sydney, AUS; 33°86′S, 151°22′ E | Sydney Opera | (o) roof (t) façade | White modules | 1780 | 225 | 307 | 85 | 3 | 7 | 255 | 17 | 27 | 10 |
| 18 | London, UK; 51°60′N, 0°07′ W | Tottenham Hotspur | (o) roof | 980 | 3225 | 2500 | 12 | 2924 | 16.3 | 6 | ||||
| 19 | Amsterdam, NL; 51°51′N, 0°08′ W | Johan Cruijff Arena | (o) façade, roof | 980 | 3000 | 1440 | 100 | 18 | 3124 | 6 | ||||
| 20 | Amsterdam, NL; 52°22′N, 4°53′ W | Canal House | (o) façade, roof (t)windows | 980 | 15 | 8 | 33 | 138 | 16.6 | 22.4 | 23 | 23 | 17 | |
| 21 | London, UK; 51°56′N, 0°28′ W | Wembley | (o) façade and roof | Special modules | 800 | 1260 | 827 | 99.3 | 3 | 14 | 15 | 3 | ||
| 22 | Enschede, NL; 52°24′N, 6°85′ E | Spiegel, Univ. of Twente | (o) façade, roof | 980 | 243 | 134 | 73 | 43 | 9.9 | 245 | 23 | 23 | 10 | |
| 23 | Manchester, UK; 53°46′N, 2°29′ W | Old Trafford Stadium | (o) façade, roof (t) windows | 1000 | 5777 | 3700 | 34 | 100 | 46 | 5.9 | 6 | |||
| 24 | Amsterdam, NL; 52°24′N, 6°85′ E | Symphony Residential | (o) façade and roof | Residen-tial load | 1500 | 1000 | 95 | 15 | 13 | 1400 | 13 | 34 | ||
Publisher’s Note: MDPI stays neutral with regard to jurisdictional claims in published maps and institutional affiliations. |
© 2020 by the authors. Licensee MDPI, Basel, Switzerland. This article is an open access article distributed under the terms and conditions of the Creative Commons Attribution (CC BY) license (http://creativecommons.org/licenses/by/4.0/).
Share and Cite
Gercek, C.; Devetaković, M.; Krstić-Furundžić, A.; Reinders, A. Energy Balance, Cost and Architectural Design Features of 24 Building Integrated Photovoltaic Projects Using a Modelling Approach. Appl. Sci. 2020, 10, 8860. https://doi.org/10.3390/app10248860
Gercek C, Devetaković M, Krstić-Furundžić A, Reinders A. Energy Balance, Cost and Architectural Design Features of 24 Building Integrated Photovoltaic Projects Using a Modelling Approach. Applied Sciences. 2020; 10(24):8860. https://doi.org/10.3390/app10248860
Chicago/Turabian StyleGercek, Cihan, Mirjana Devetaković, Aleksandra Krstić-Furundžić, and Angèle Reinders. 2020. "Energy Balance, Cost and Architectural Design Features of 24 Building Integrated Photovoltaic Projects Using a Modelling Approach" Applied Sciences 10, no. 24: 8860. https://doi.org/10.3390/app10248860
APA StyleGercek, C., Devetaković, M., Krstić-Furundžić, A., & Reinders, A. (2020). Energy Balance, Cost and Architectural Design Features of 24 Building Integrated Photovoltaic Projects Using a Modelling Approach. Applied Sciences, 10(24), 8860. https://doi.org/10.3390/app10248860






