Photovoltaics on Landmark Buildings with Distinctive Geometries
Abstract
Featured Application
Abstract
1. Introduction
2. Methodology and Sampling Process
- PV system as an architectural and environmental value;
- PV contribution in defining the fifth façade (i.e., the roof);
- PV emphasizing the geometry of architectural building;
- PV contribution to specific geometry of the architectural building;
- PV as architectural accent;
- PV integration in architectural visibility, sensitivity and quality;
- PV as a peculiar element.
- Maracanã Stadium, Rio de Janeiro, Brasil (BR)
- Apple Headquarters, Cupertino, CA, United States (USA)
- Shanghai Expo 2010 Theme pavilion, China (CN)
- Powerhouse Brattørkaia, Trondheim, Norway (NO)
- Paris Courthouse, Paris, France (FR)
- La Seine Musicale, Paris, France (FR)
- Umwelt Arena, Switzerland (CH)
- Kaohsiung National Stadium, Taiwan (TW)
- Novartis Campus, Basel, Switzerland (CH)
- International School Copenhagen, Denmark (DK)
- Architectural integration quality allows assessing the quality of solar systems integration. The system is defined as fully integrated (i.e., designed as an integral part of the building architecture where all the formal characteristics of the solar system such as field size/position, visible materials, surface textures, colours, module shape/size and joints) when it is coherent with the global design logic of the building. The coherency of system geometry, system materiality and system modular pattern is evaluated using a three-level scale (fully; partly; not coherent). A circle made of three separated coloured sectors (green, yellow or red) according to the level of coherency of each aspect (Figure 2) expresses the quality of the system.
- Urban context criticity to assess the quality requirements for architectural integration depends to the local context, specifically to the sensitivity of the urban area and the visibility of the building surface (Figure 3).
- The context sensitivity takes into account the socio-cultural value of the urban zone where the analysed buildings are or will be located, and the architectural values of the context (e.g., historical centre is a high-sensitive context, an industrial area is low-sensitive, and a post-war residential development in most cases as medium sensitive).
- The system visibility evaluates the perception of solar systems from public spaces: close visibility from an urban perspective, remote visibility from a far observation point (Figure 4).
3. Presentation of the Samples
3.1. Maracanã Stadium
3.2. Apple Headquarters—Apple Park
3.3. Shanghai Expo 2010 Theme Pavilion
3.4. Powerhouse Brattørkaia
3.5. Paris Courthouse
3.6. La Seine Musicale
3.7. Umwelt Arena
3.8. Kaohsiung National Stadium
3.9. Novartis Campus
3.10. Copenhagen International School
4. Results and Discussions
4.1. PV System as Architectural and Environmental Value
4.2. PV Contribution in Defining the Fifth Façade (i.e., the Roof)
4.3. PV Emphasizing Geometry of Architectural Building
4.4. PV Contributing to Specific Geometry of Architectural Buildings
4.5. Architectural Accent of PV
4.6. PV Integration Using Architectural Visibility, Sensitivity and Quality
4.7. PV as Peculiar Element
- Installed on the roof/façades;
- Opaque/transparent PV modules;
- Different shapes and colours.
5. Conclusions
Author Contributions
Funding
Acknowledgments
Conflicts of Interest
References
- Scognamiglio, A.; Røstvik, H.N. Photovoltaics and zero energy buildings: A new opportunity and challenge for design. Prog. Photovolt. Res. Appl. 2013, 21, 1319–1336. [Google Scholar] [CrossRef]
- Martinopoulos, G. Are rooftop photovoltaic systems a sustainable solution for Europe? A life cycle impact assessment and cost analysis. Appl. Energy 2020, 257, 114035. [Google Scholar] [CrossRef]
- EU. Directive 2010/31/EU of the European Parliament and of the Council, of 19 May 2010, on the energy performance of buildings (recast). Off. J. Eur. Union 2010, L153, 13–35. [Google Scholar]
- Kaan, H.F.; Reijenga, T. Photovoltaics in an architectural context. Prog. Photovolt. Res. Appl. 2004, 12, 395–408. [Google Scholar] [CrossRef]
- Serageldin, I. A Landmark Building: Reflections on the Architecture of the Bibliotheca Alexandrina; Bibliotheca Alexandrina: Alexandria, Egypt, 2007; ISBN 977-6163-50-7. [Google Scholar]
- Barranha, H. Beyond the Landmark: The effective contribution of museum architecture to urban renovation. In Proceedings of the International Conference City Futures in a Globalizing World, Madrid, Spain, 4–6 June 2009. [Google Scholar]
- Cabeza, L.F.; de Gracia, A.; Pisello, A.L. Integration of renewable technologies in historical and heritage buildings: A review. Energy Build. 2018, 177, 96–111. [Google Scholar] [CrossRef]
- Karagözler Güleroğlu, S.; Karagüler, M.E.; Kahraman, İ.; Selahattin Umdu, E. Methodological approach for performance assessment of historical buildings based on seismic, energy and cost performance: A Mediterranean case. J. Build. Eng. 2020, 31, 101372. [Google Scholar] [CrossRef]
- Bougiatioti, F.; Michael, A. The architectural integration of active solar systems. Building applications in the Eastern Mediterranean region. Renew. Sustain. Energy Rev. 2015, 47, 966–982. [Google Scholar] [CrossRef]
- Galatioto, A.; Ciulla, G.; Ricciu, R. An overview of energy retrofit actions feasibility on Italian historical buildings. Energy 2017, 137, 991–1000. [Google Scholar] [CrossRef]
- Tiberi, M.; Carbonara, E. Comparing Energy Improvements and Financial Costs of Retrofitting Interventions in a Historical Building. Energy Procedia 2016, 101, 995–1001. [Google Scholar] [CrossRef]
- Dalla Mora, T.; Cappelletti, F.; Peron, F.; Romagnoni, P.; Bauman, F. Retrofit of an Historical Building toward NZEB. Energy Procedia 2015, 78, 1359–1364. [Google Scholar] [CrossRef]
- Sherwani, A.F.; Usmani, J.A.; Varun, G. Life cycle assessment of solar PV based electricity generation systems: A review. Renew. Sustain. Energy Rev. 2010, 14, 540–544. [Google Scholar] [CrossRef]
- Peng, J.; Lu, L. Investigation on the development potential of rooftop PV system in Hong Kong and its environmental benefits. Renew. Sustain. Energy Rev. 2013, 27, 149–162. [Google Scholar] [CrossRef]
- Munari Probst, M.C.; Roecker, C. Criteria and policies to master the visual impact of solar systems in urban environments: The LESO-QSV method. Sol. Energy 2019, 184, 672–684. [Google Scholar] [CrossRef]
- Lobaccaro, G.; Croce, S.; Lindkvist, C.; Munari Probst, M.C.; Scognamiglio, A.; Dahlberg, J.; Lundgren, M.; Wall, M. A cross-country perspective on solar energy in urban planning: Lessons learned from international case studies. Renew. Sustain. Energy Rev. 2019, 108, 209–237. [Google Scholar] [CrossRef]
- Parks, D.; Rohracher, H. From sustainable to smart: Re-branding or re-assembling urban energy infrastructure. Geoforum 2019, 100, 51–59. [Google Scholar] [CrossRef]
- Nurulhuda, H.; Mohd Noor, A.; Rosmadi, G. City Skyline Conservation: Sustaining the Premier Image of Kuala Lumpur. Procedia Environ. Sci. 2014, 20, 583–592. [Google Scholar]
- Pervez, H.S.; Nursyariza, B.M.N.; Sahito, A.A.; Nallagownden, P.; Elamvazuthi, I.; Shaikh, M.S. Building energy for sustainable development in Malaysia: A review. Renew. Sustain. Energy Rev. 2017, 75, 1392–1403. [Google Scholar]
- Pritzker Foundation, Pritzker Prize Laureates. Available online: https://www.pritzkerprize.com/laureates (accessed on 18 June 2020).
- Facility Executive. Football Stadiums: The Power Plants of Tomorrow. Available online: https://facilityexecutive.com/2011/02/football-stadiums-the-power-plants-of-tomorrow/ (accessed on 12 April 2020).
- Popp, P. Anticipation: Maracanã Stadium in Rio de Janeiro. Available online: https://www.detail-online.com/article/anticipation-maracana-stadium-in-rio-de-janeiro-16554/ (accessed on 9 May 2020).
- Evangelista, S. The School with the Largest Solar Facade in the World. Available online: https://actu.epfl.ch/news/the-school-with-the-largest-solar-facade-in-the--9/ (accessed on 30 May 2020).
- Munari Probst, M.C.; Roecker, C. Solar energy promotion & urban context protection: LESO-QSV (Quality-Site-Visibility) method. In Proceedings of the 31th International PLEA Conference, Bologna, Italy, 9–11 September 2015. [Google Scholar]
- Meteonorm. Meteotest. Available online: https://meteonorm.com/en/ (accessed on 17 August 2020).
- Barnes, R. Brazil 2014 World Cup Solar Powered Stadiums. Available online: https://constructionreviewonline.com/2014/06/brazil-2014-world-cup-solar-powered-stadiums/ (accessed on 11 April 2020).
- Design Build. Maracana Stadium. Available online: https://www.designbuild-network.com/projects/maracana-stadium/ (accessed on 12 May 2020).
- Yinglisolar. Powering Brasil’s Most Iconic Futball Stadium. Available online: http://www.yinglisolar.com/static/assets/uploads/projects/downloads/Yingli%20Case%20Study_Maracana%20Stadium_LR.pdf (accessed on 12 April 2020).
- Petrova, L. Light to Install Solar PV Panels at Maracana Stadium. Available online: https://renewablesnow.com/news/light-to-install-solar-pv-panels-at-maracana-stadium-173249/ (accessed on 23 June 2020).
- Foster and Partners. Apple Park. Available online: https://www.fosterandpartners.com/projects/apple-park/ (accessed on 13 May 2020).
- Andorka, F. Apple Installs 17 MW Rooftop Solar Array on Jobs’ Dream Campus. Available online: https://www.pv-magazine.com/2017/02/24/apple-installs-17-mw-rooftop-solar-array-on-jobs-dream-campus/ (accessed on 13 May 2020).
- Anderson, C. New Apple Headquarters Sets Records in Solar and Green Building. Available online: https://www.renewableenergyworld.com/2017/03/04/new-apple-headquarters-sets-records-in-solar-and-green-building/#gref (accessed on 13 May 2020).
- Apple. Apple Now Globally Powered by 100 Percent Renewable Energy. Available online: https://www.apple.com/newsroom/2018/04/apple-now-globally-powered-by-100-percent-renewable-energy/ (accessed on 13 May 2020).
- Zhang, X. Going green: Initiatives and technologies in Shanghai World Expo. Renew. Sustain. Energy Rev. 2013, 25, 78–88. [Google Scholar] [CrossRef]
- China.org.cn. Solar Application at Shanghai Expo. Available online: http://www.china.org.cn/video/2010-02/22/content_19453706.htm (accessed on 15 May 2020).
- Peng, C.; Huang, Y.; Wu, Z. Building-integrated photovoltaics (BIPV) in architectural design in China. Energy Build. 2011, 43, 3592–3598. [Google Scholar] [CrossRef]
- Dricus. Shanghai Expo 2010 Solar BIPV Installations. Available online: https://sinovoltaics.com/building-integrated-photovoltaics/shanghai-expo-2010-solar-bipv/ (accessed on 15 May 2020).
- ArchDaily. Powerhouse Brattørkaia Snøhetta. Available online: https://www.archdaily.com/924325/powerhouse-brattorkaia-snohetta (accessed on 8 May 2020).
- Snøhetta. Powerhouse Brattørkaia—The World’s Northernmost Energy-Positive Building. Available online: https://snohetta.com/projects/456-powerhouse-brattorkaia-the-worlds-northernmost-energy-positive-building (accessed on 7 May 2020).
- Andersen, I.; Kjendseth Wiik, M.; Mamo Fufa, S.; Gustavsen, A. The Norwegian ZEB definition and lessons learnt from nine pilot zeroemission building projects. In Proceedings of the 1st Nordic Conference on Zero Emission and Plus Energy Buildings, Trondheim, Norway, 6–7 November 2019. [Google Scholar]
- Powerhouse. Powerhouse Brattørkaia. Available online: https://www.powerhouse.no/en/prosjekter/powerhouse-brattorkaia/ (accessed on 7 May 2020).
- RPBW, Paris Courthouse. Available online: http://www.rpbw.com/project/paris-courthouse (accessed on 17 May 2020).
- ISSOL. Project Datasheets. Available online: http://www.issol.eu/wp-content/uploads/2016/03/Project_Datasheets.pdf (accessed on 18 May 2020).
- Griffiths. Shigeru Ban’s la Seine Musicale Incorporates a Wall of Moving Solar Panels. Available online: https://www.dezeen.com/2017/10/04/shigeru-ban-la-seine-musicale-music-complex-moving-solar-panel-wall-paris-france/ (accessed on 27 May 2020).
- BIPV. Umwelt Arena. Available online: http://www.bipv.ch/index.php/en/other-s-en/item/1031-umweltarena-eng (accessed on 28 May 2020).
- PV Magazine. 3S Photovoltaics Supplies Solar Modules for Umwelt Arena Roof. Available online: https://www.pv-magazine.com/press-releases/3s-photovoltaics-supplies-solar-modules-for-umwelt-arena-roof_10002820/ (accessed on 28 May 2020).
- ArchDaily. Umwelt Arena/Rene Schmid Architekten. Available online: https://www.archdaily.com/285637/umwelt-arena-rene-schmid-architekten (accessed on 28 May 2020).
- Pasternack, A. Toyo Ito’s Biggest Building: A Stadium That’s Secretly a Solar Power Plant. Available online: https://www.vice.com/en_us/article/jpp3my/toyo-ito-taiwan-stadium-also-a-power-plant (accessed on 23 May 2020).
- Laylin, T. Dragon-Shaped Solar Stadium in Taiwan Is 100% Powered by the Sun. Available online: https://inhabitat.com/taiwans-solar-stadium-100-powered-by-the-sun/ (accessed on 23 May 2020).
- CECI. National Stadium in Kaohsiung; Project Overview. Available online: https://www.eng.ceci.com.tw/copy-of-ttia-terminal-3-2 (accessed on 24 May 2020).
- Green Light. National Stadium (2009 World Game Main Stadium). Available online: https://greentradetw.wordpress.com/2014/01/22/national-stadium-2009-world-game-main-stadium/ (accessed on 24 May 2020).
- BIPV. Novartis Campus. Available online: http://www.bipv.ch/index.php/en/administration-s-en/item/591-novartis (accessed on 19 May 2020).
- Arcspace. Novartis Building. Available online: https://arcspace.com/feature/novartis-building/ (accessed on 19 May 2020).
- Geleff, J. How to Create Truly Solar-Powered Architecture. Available online: https://architizer.com/blog/inspiration/stories/cf-moller-solar-tiles/ (accessed on 30 May 2020).
- SWISSINSO. Copenhagen International School. Available online: https://www.swissinso.com/cis (accessed on 30 May 2020).
- Gerbinet, S.; Belboom, S.; Leonard, A. Lyfe Cycle Analysis (LCA) of photovoltaic panels: A review. Renew. Sustain. Energy Rev. 2014, 38, 747–753. [Google Scholar] [CrossRef]
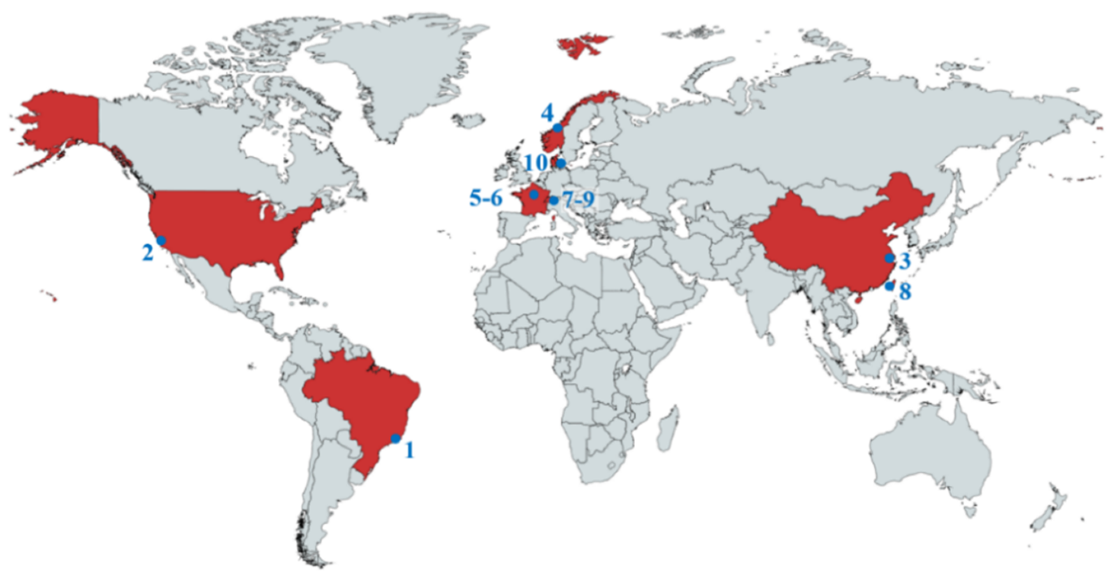
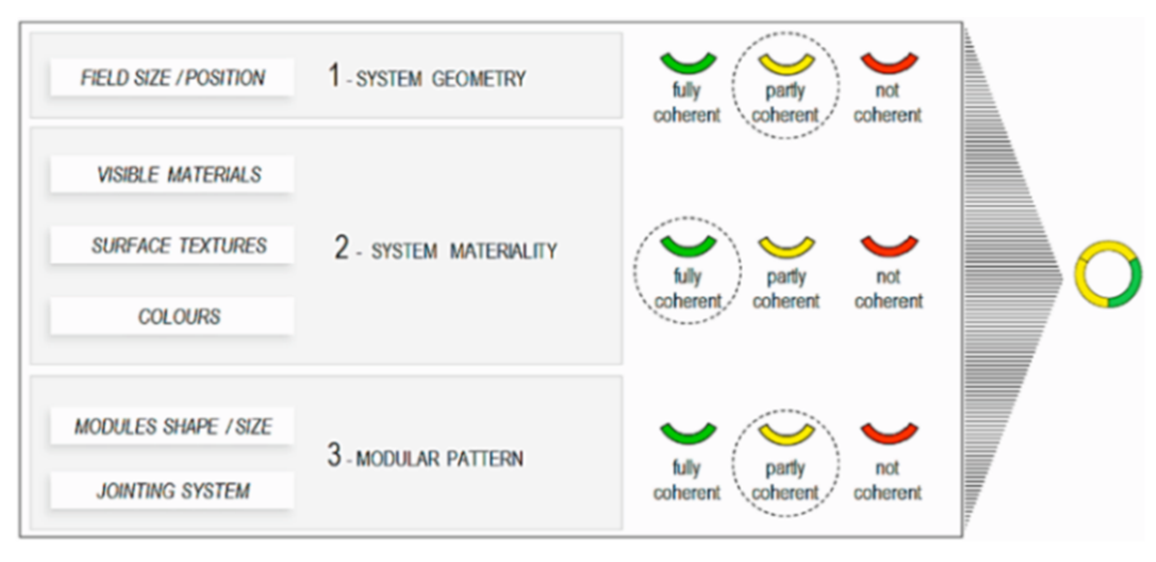
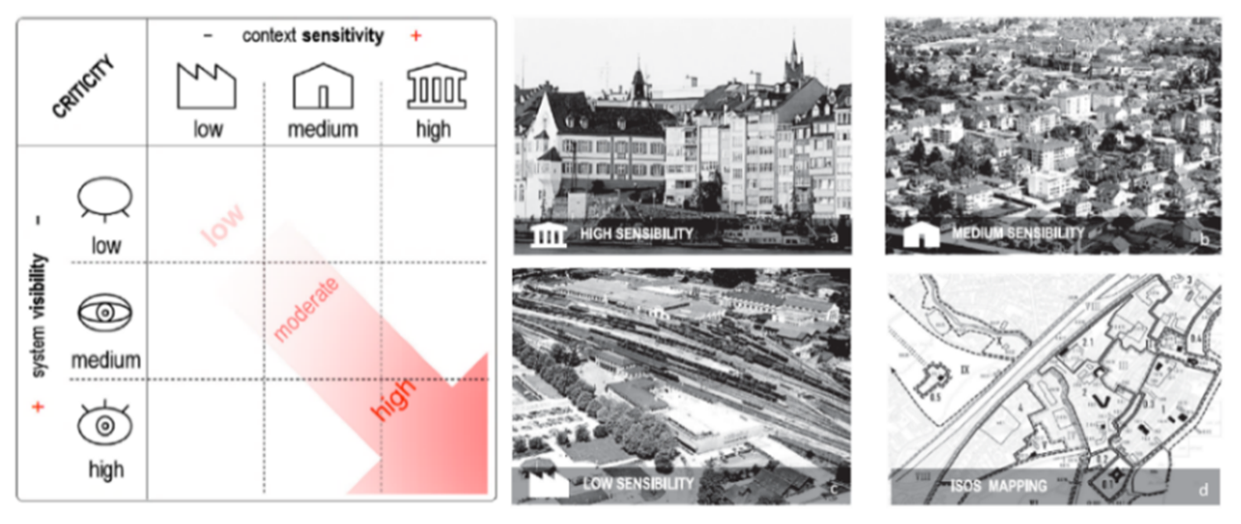

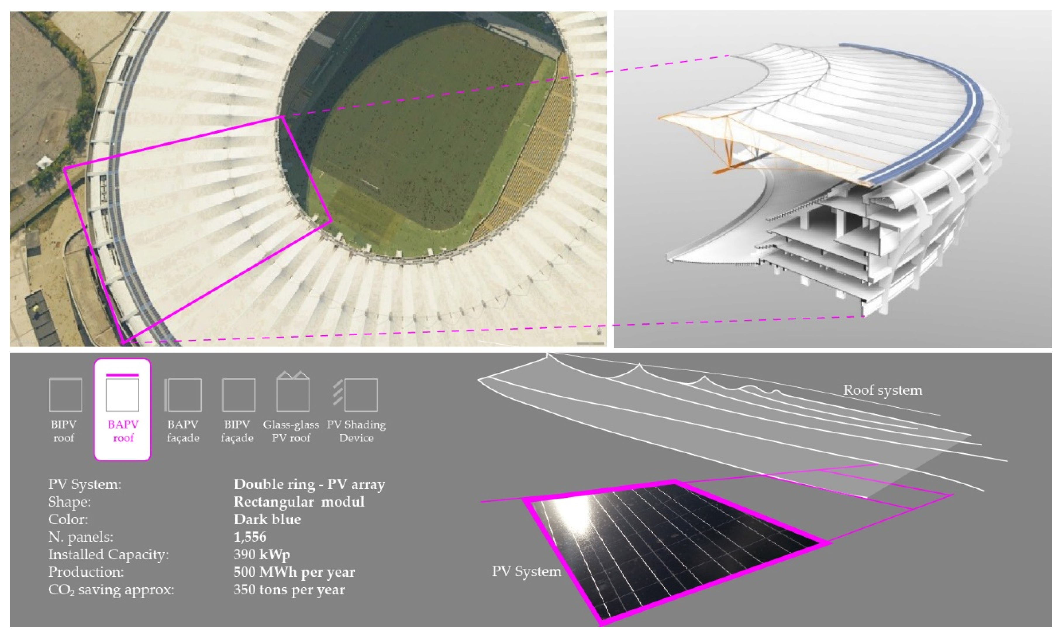
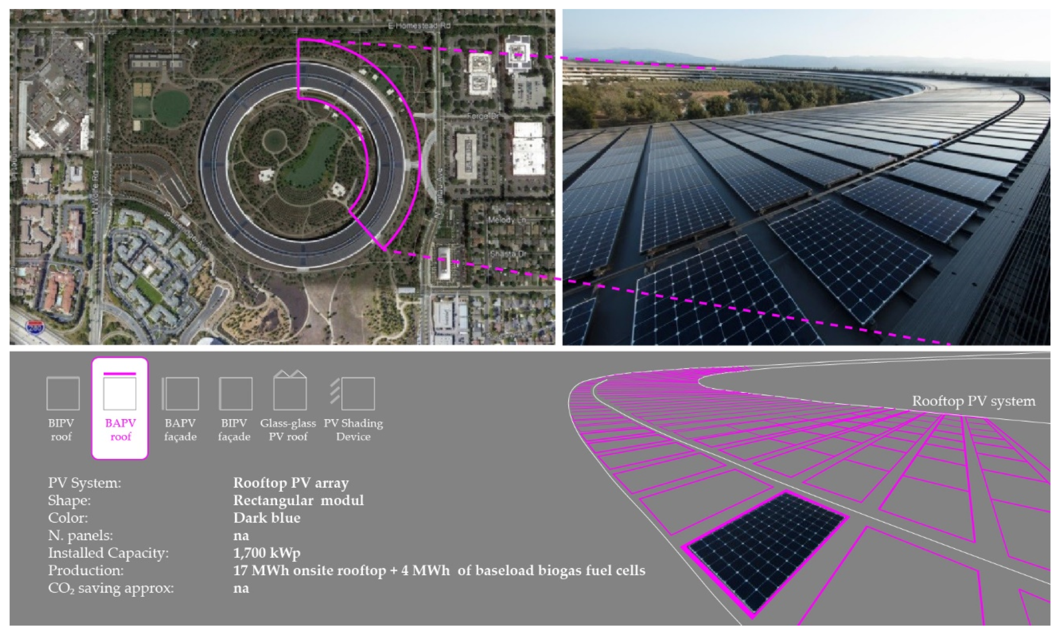

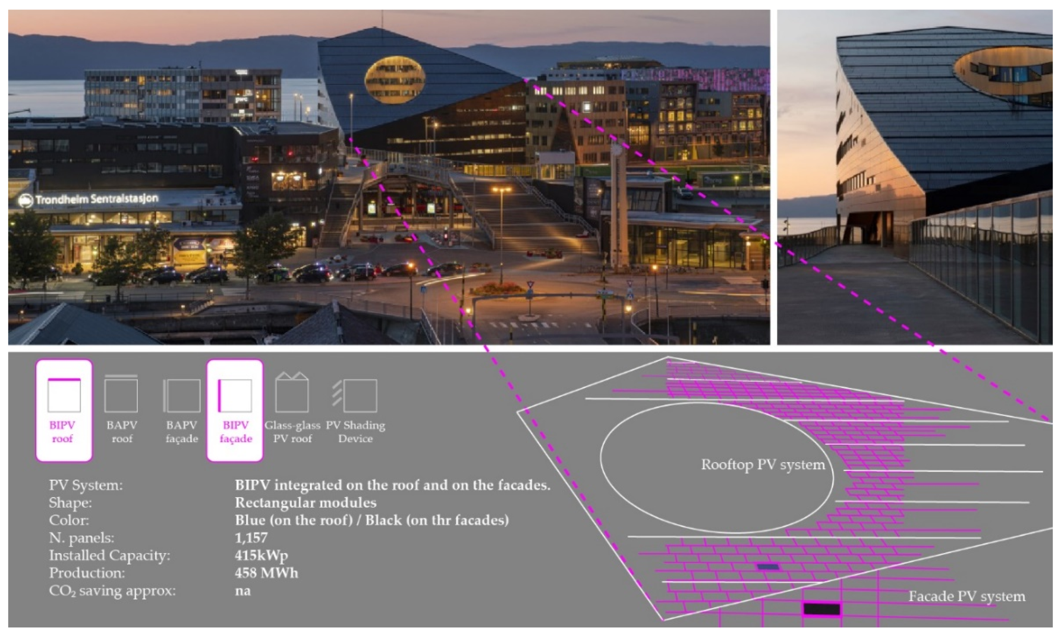
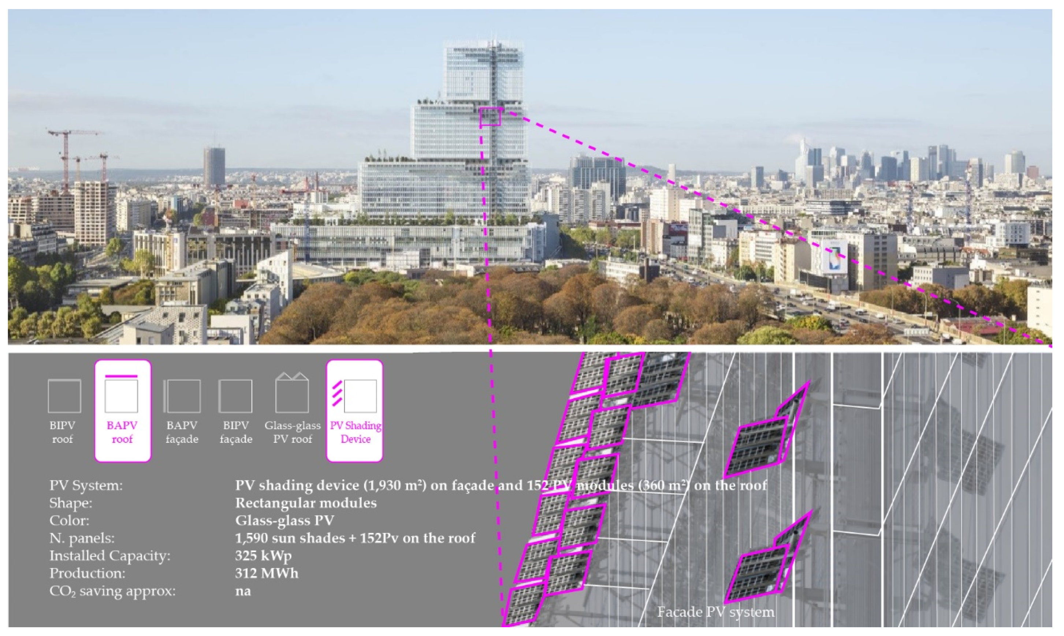
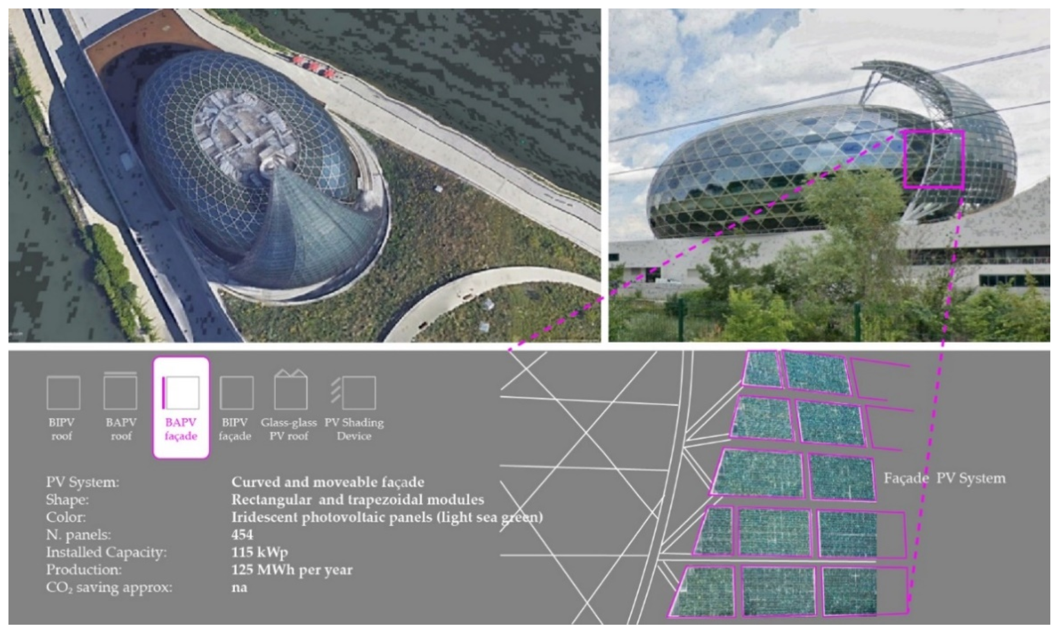
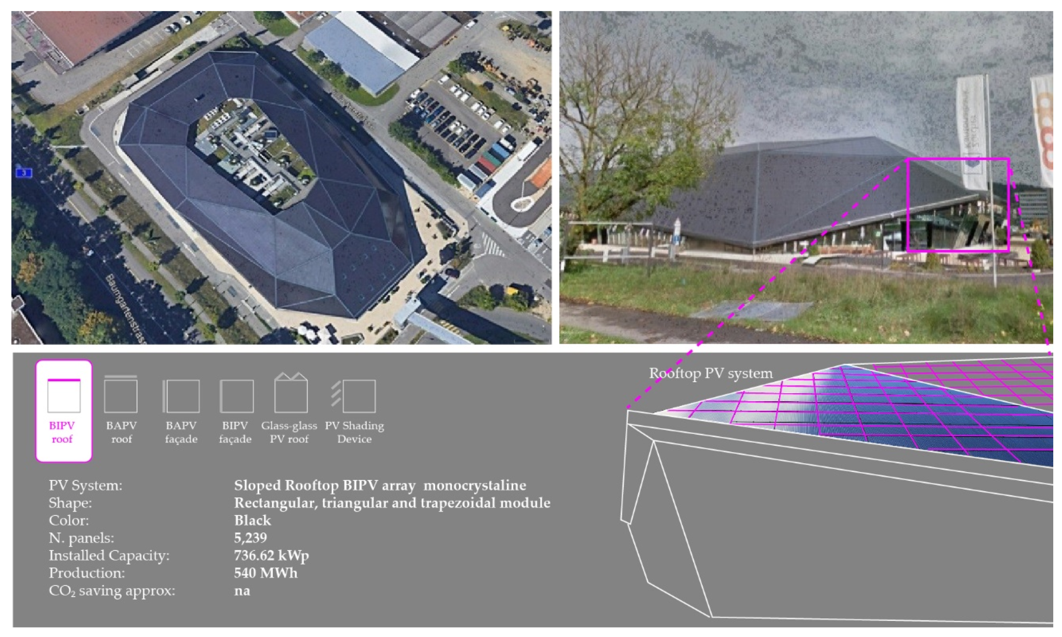
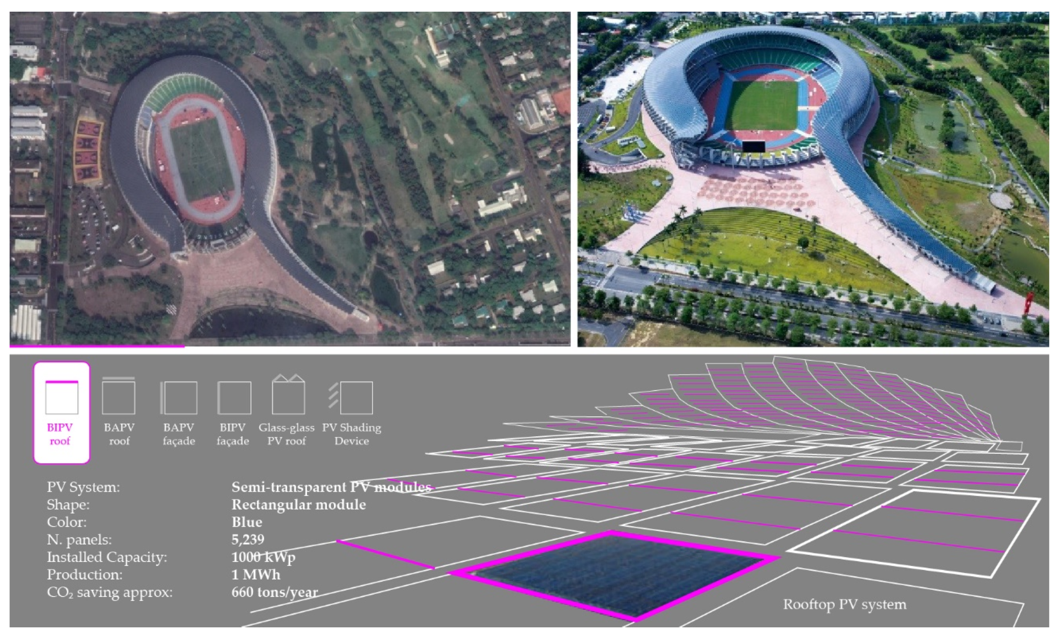

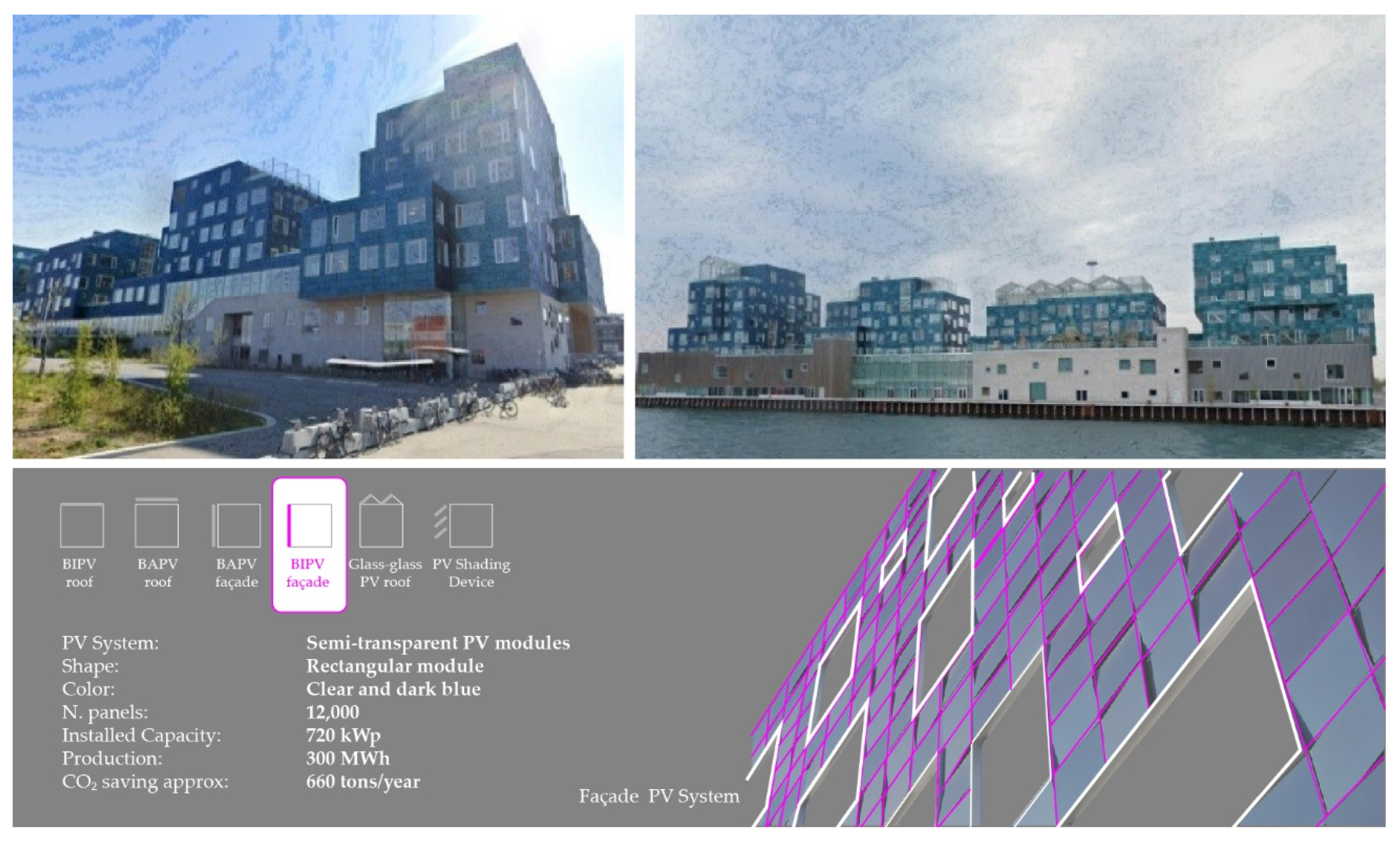
| Landmark Object | Location | Solar Irradiation | ||||
|---|---|---|---|---|---|---|
| Latitude (°) | Longitude (°) | Altitude (m) | Global Horizontal (kWh/m2) | Diffuse Horizontal (kWh/m2) | Direct Radiation (kWh/m2) | |
| Maracanã Stadium (BR) | −22.91 | −43.23 | 105 | 1692 | 818 | 1358 |
| Apple Headquarters (USA) | 37.33 | −122.01 | 48 | 1735 | 644 | 1841 |
| Theme pavilion (CN) | 31.18 | 121.48 | 11 | 1274 | 826 | 714 |
| Powerhouse Brattørkaia (NO) | 63.43 | 10.40 | 0 | 885 | 441 | 1084 |
| Paris Courthouse (FR) | 48.89 | 2.31 | 32 | 1068 | 597 | 881 |
| La Seine Musicale (FR) | 48.82 | 2.23 | 35 | 1089 | 619 | 885 |
| Umwelt Arena (CH) | 47.42 | 8.37 | 400 | 1121 | 590 | 998 |
| Kaohsiung Stadium (TW) | 22.70 | 120.29 | 120 | 1525 | 866 | 1018 |
| Novartis Campus (CH) | 47.57 | 7.58 | 259 | 1131 | 598 | 1007 |
| International School (DK) | 55.71 | 12.60 | 0 | 1019 | 528 | 1015 |
| Landmark Buildings with PV | Number and Type of PV Modules | Surface Area (m2) | Rated System Power (kWp) | Annual Electricity Production (MWh) | Year |
|---|---|---|---|---|---|
| Maracanã Stadium (BR) | 1552 | 2400 | 390 | 500 | 2012 |
| Polycrystalline | |||||
| Apple Headquarter (USA) | na | na | 1700 | 17 | 2017 |
| Shanghai Expo 2010 Theme Pavilion (CN) | 16,250 | 30,000 | 2800 | na | 2010 |
| Polycrystalline | |||||
| Powerhouse Brattørkaia (NO) | 1157 | 2867 | 415 | 458 | 2019 |
| Crystalline | |||||
| Paris Courthouse (FR) | 1596 sunshades 152 solar panels | 1931 | 325 | 312 | 2016 |
| na | |||||
| La Seine Musicale (FR) | 470 | 800 | 115 | 125 | 2016 |
| na | |||||
| Umwelt Arena (CH) | 5239 | 5333 | 737 | 540 | 2012 |
| Monocrystalline | |||||
| Kaohsiung National Stadium (TW) | 9720 | 14,155 | 1000 | 1140 | 2009 |
| Transparent | |||||
| Novartis Campus Building (CH) | na | 1300 | 93 | 65 | 2008 |
| Monocrystalline | |||||
| Copenhagen International School (DK) | 12,000 Semi-transparent | 6000 | 720 | 300 | 2017 |
| Landmark Buildings with PV | PV System as Architectural and Environmental Value | PV Contributing in Defining the Fifth Façade | PV Emphasizing the Geometry of the Arch. Building | PV Contributing to Specific Geometry of Architectural Building | PV as Architectural Accent | PV Integration in Architectural Visibility, Sensitivity and Quality | PV as Peculiar Element |
|---|---|---|---|---|---|---|---|
| Maracanã Stadium [BR] | ✓ | ✓ | ✓ | ✓ | |||
| Apple Headquarters [USA] | ✓ | ✓ | ✓ | ✓ | ✓ | ||
| Shanghai Expo—Theme Pavilion [CN] | ✓ | ✓ | ✓ | ✓ | |||
| Powerhouse Brattørkaia [NO] | ✓ | ✓ | ✓ | ✓ | ✓ | ||
| Paris Courthouse [FR] | ✓ | ✓ | ✓ | ✓ | |||
| La Seine Musicale [FR] | ✓ | ✓ | ✓ | ✓ | ✓ | ||
| Umwelt Arena [CH] | ✓ | ✓ | ✓ | ✓ | ✓ | ||
| Kaohsiung National Stadium [TW] | ✓ | ✓ | ✓ | ✓ | ✓ | ||
| Novartis Campus [CH] | ✓ | ✓ | ✓ | ||||
| Copenhagen International School [DK] | ✓ | ✓ | ✓ | ✓ |
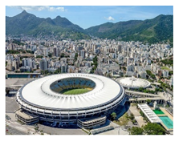 | 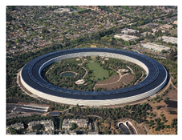 |  | 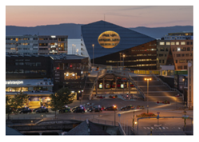 | 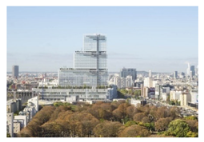 | |||||||||||||||||||||
| Maracanã Stadium(BR) | Apple Headquarter(USA) | Shanghai Expo 2010 Theme Pavilion(CN) | Powerhouse Brattørkaia (NO) | Paris Courthouse(FR) | |||||||||||||||||||||
| System geometry |  |  |  |  |  | ||||||||||||||||||||
| System materiality |  |  |  |  |  | ||||||||||||||||||||
| Modular pattern |  |  |  |  |  | ||||||||||||||||||||
 |  |  |  |  | |||||||||||||||||||||
| Context Sensitivity |  |  |  |  |  | ||||||||||||||||||||
| Urban area socio-cultural value | ✓ | ✓ | ✓ | ✓ | ✓ | ||||||||||||||||||||
| System Visibility |  |  |  |  |  | ||||||||||||||||||||
| Close visibility | ✓ | ✓ | ✓ | ✓ | ✓ | ||||||||||||||||||||
| Remote visibility | ✓ | ✓ | ✓ | ✓ | ✓ | ||||||||||||||||||||
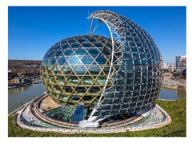 | 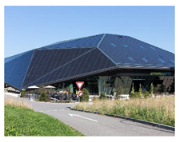 | 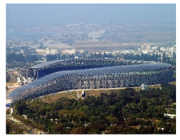 | 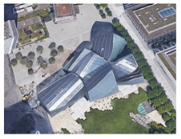 | 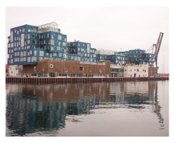 | |||||||||||||||||||||
| La Seine Musicale(FR) | Umwelt Arena(CH) | Kaohsiung National Stadium(TW) | Novartis Campus Building(CH) | Copenhagen International School(DK) | |||||||||||||||||||||
| System geometry |  |  |  |  |  | ||||||||||||||||||||
| System materiality |  |  |  |  |  | ||||||||||||||||||||
| Modular pattern |  |  |  |  |  | ||||||||||||||||||||
 |  |  |  |  | |||||||||||||||||||||
| Context Sensitivity |  |  |  |  |  | ||||||||||||||||||||
| Urban area socio-cultural value | ✓ | ✓ | ✓ | ✓ | ✓ | ||||||||||||||||||||
| System Visibility |  |  |  |  |  | ||||||||||||||||||||
| Close visibility | ✓ | ✓ | ✓ | ✓ | ✓ | ||||||||||||||||||||
| Remote visibility | ✓ | ✓ | ✓ | ✓ | ✓ | ||||||||||||||||||||
© 2020 by the authors. Licensee MDPI, Basel, Switzerland. This article is an open access article distributed under the terms and conditions of the Creative Commons Attribution (CC BY) license (http://creativecommons.org/licenses/by/4.0/).
Share and Cite
Devetaković, M.; Djordjević, D.; Radojević, M.; Krstić-Furundžić, A.; Burduhos, B.-G.; Martinopoulos, G.; Neagoe, M.; Lobaccaro, G. Photovoltaics on Landmark Buildings with Distinctive Geometries. Appl. Sci. 2020, 10, 6696. https://doi.org/10.3390/app10196696
Devetaković M, Djordjević D, Radojević M, Krstić-Furundžić A, Burduhos B-G, Martinopoulos G, Neagoe M, Lobaccaro G. Photovoltaics on Landmark Buildings with Distinctive Geometries. Applied Sciences. 2020; 10(19):6696. https://doi.org/10.3390/app10196696
Chicago/Turabian StyleDevetaković, Mirjana, Djordje Djordjević, Milan Radojević, Aleksandra Krstić-Furundžić, Bogdan-Gabriel Burduhos, Georgios Martinopoulos, Mircea Neagoe, and Gabriele Lobaccaro. 2020. "Photovoltaics on Landmark Buildings with Distinctive Geometries" Applied Sciences 10, no. 19: 6696. https://doi.org/10.3390/app10196696
APA StyleDevetaković, M., Djordjević, D., Radojević, M., Krstić-Furundžić, A., Burduhos, B.-G., Martinopoulos, G., Neagoe, M., & Lobaccaro, G. (2020). Photovoltaics on Landmark Buildings with Distinctive Geometries. Applied Sciences, 10(19), 6696. https://doi.org/10.3390/app10196696











