Color in Medieval Castle Architecture in Present-Day Poland and Czech Republic
Abstract
:1. Introduction
2. The Colorful World of Charles IV and Wenceslas IV
3. Colors of Royal Dreams
4. Dazzling Splendour of the Grand Masters
5. Coats of Arms, Tournaments, and Knights
6. Garden in the Chamber
7. Yellow Dwarfs and a Blue Rose
8. Conclusions
Author Contributions
Funding
Institutional Review Board Statement
Informed Consent Statement
Data Availability Statement
Conflicts of Interest
References
- Adamska, Anna. 2015. Gra w kolory. Rola barw w średniowiecznym systemie komunikacji społecznej. Roczniki Historyczne 81: 7–34. [Google Scholar] [CrossRef] [Green Version]
- Anheim, Étienne. 2008. La Chambre du Cerf. Image, savoir et nature à Avignon au milieu du XIVe siècle. Micrologus XVI: 57–124. [Google Scholar]
- Anheim, Étienne. 2015. Le rinceau et l’oiseau: Le décor de la chambre de Benoît XII au Palais des papes d’Avignon. In La Légitimité Implicite: Actes des Conférences Organisées à Rome en 2010 et en 2011 par SAS, en Collaboration avec l’École Française de Rome. Edited by Jean-Philippe Genet. Paris: Publications de la Sorbonne, pp. 359–74. [Google Scholar]
- Apian, Peter. 1534. Inscriptiones Sacrosanctae Vetustatis. Ingolstadt: Apianus, Petrus. [Google Scholar]
- Beckett, Barbara. 2007. Die gotischen Wandmalereien im Pfalzmuseum von Forchheim: Bestand und Restaurierungsgeschichte. In Die Wandmalereien in der Kaiserpfalz Forchheim. Forchheim: Förderkreis Kaiserpfalz e.V., pp. 10–27. [Google Scholar]
- Beránek, Jan, Karel Maráz, Radim Štěpán, and David Zeman. 2017. K nově objeveným středověkým nástěnným malbám na zámku Kunštát. Zprávy Památkové Péče LXXVII/4: 401–16. [Google Scholar]
- Bláhová, Marie. 1987. Beneš Krabice z Weitmile. Kronika Pražského kostela. In Kroniky Doby Karla IV. Praha: Svoboda, pp. 173–268. [Google Scholar]
- Bolina, Pavel, Jiří Doležel, Petr Fedor, and Jaroslav Sadílek. 2002. K otázkám stavebního vývoje hradu Veveří ve středověku. Castellologica Bohemica 8: 315–38. [Google Scholar]
- Borkovský, Ivan, Dobroslava Menclová, and Václav Mencl. 1946. Pražský Hrad ve Středověku. Praha: Orbis. [Google Scholar]
- Chmiel, Adam. 1913. Wawel. Materyały Archiwalne do Budowy Zamku. Kraków: Drukarnia Uniwersytetu Jagiellońskiego, vol. 2. [Google Scholar]
- Chorowska, Małgorzata. 2003. Rezydencje Średniowieczne na Śląsku. Zamki, Pałace, Wieże Mieszkalne. Wrocław: Politechnika Wrocławska. [Google Scholar]
- Dienstbier, Jan. 2015. Nástěnné malby ve tvrzi v Divicích. In Bez Hranic, Umění v Krušnohoří Mezi Gotikou a Renesancí. Edited by Jan Klípa and Michaela Ottová. Praha: Národní Galerie, p. 384. [Google Scholar]
- Dienstbier, Jan. 2019. Zelené světnice a výtvarná kultura doby Václava IV. In Více Krásy. Edited by Jan Chlíbec and Klára Benešovská. Praha: Artefactum, pp. 204–25. [Google Scholar]
- Dinzelbacher, Peter. 2002. Mögliche Funktionen des Raumes mit dem Georgszyklus. In Sankt Georg und Sein Bilderzyklus in Neuhaus/Böhmen (Jindřichův Hradec). Historische, Kunsthistorische und Theologische Beiträge. Edited by Ewald Volgger. Marburg: Elwert, pp. 64–68. [Google Scholar]
- Domasłowski, Jerzy. 1983. Gotyckie malowidła ścienne na zamku biskupim w Lidzbarku Warmińskim. In Średniowieczne Zamki Polski Północnej. Edited by Antoni Pawłowski. Malbork: Muzeum Zamkowe w Malborku, pp. 89–99. [Google Scholar]
- Domasłowski, Jerzy. 2004. Malarstwo ścienne na Pomorzu Wschodnim. In Malarstwo Gotyckie w Polsce. Edited by Adam Labuda and Krystyna Secomska. Warszawa: DIG, vol. 1, pp. 117–42. [Google Scholar]
- Friedl, Antonín. 1956. Mikuláš Wurmser. Praha: SNKLHU. [Google Scholar]
- Gerát, Ivan. 2011. Dying Again and Again: Remarks on the Legend of Saint George in Jindřichův Hradec (Neuhaus). Ikon, Časopis za Ikonografske Studije IV: 175–83. [Google Scholar]
- Gumiński, Samuel. 1989. Temat “dziewięciu bohaterów” w sztuce Czech i Śląska. Sprawozdania Poznańskiego Towarzystwa Przyjaciół Nauk 106: 42–50. [Google Scholar]
- Hájek z Libočan, Václav. 1541. Kronyka Czeská. Praha: Jan Severin Jr.—Ondřej Kubeš of Žípy. [Google Scholar]
- Herrmann, Christofer. 2019. Der Hochmeisterpalast auf der Marienburg. Konzeption, Bau und Nutzung der Modernen Europäische Fürstenresidenz um 1400. Petersberg: Michael Imhof Verlag. [Google Scholar]
- Homolka, Jaromír. 1997. Umělecká výzdoba paláce a menší věže hradu Karlštejna. In Magister Theodoricus. Dvorní Malíř Císaře Karla IV. Umělecká Výzdoba Posvátných Prostor Hradu Karlštejna. Edited by Jiří Fajt. Praha: Národní Galerie, pp. 96–153. [Google Scholar]
- Huizinga, Johan. 1938. Homo Ludens. Proeve en Bepaling van Het Spel-Element der Cultuur. Haarlem: H.D. Tjeenk Willink & Zoon. [Google Scholar]
- Jakubek-Raczkowska, Monika, and Juliusz Raczkowski. 2016. Średniowieczny wystrój zespołu Wielkiego Refektarza na Zamku Średnim w Malborku. In Wielki Refektarz na Zamku Średnim w Malborku. Dzieje—Wystrój—Konserwacja. Edited by Janusz Trupinda. Malbork: Muzeum Zamkowe w Malborku, pp. 41–80. [Google Scholar]
- Jóźwiak, Sławomir, and Janusz Trupinda. 2019. Organizacja Życia na Zamku Krzyżackim w Malborku w Czasach Wielkich Mistrzów 1309–1457. Malbork: Muzeum Zamkowe w Malborku. [Google Scholar]
- Kaczmarek, Romuald. 1991. Stowarzyszenie Obroży Psa Gończego. Z dziejów świeckich stowarzyszeń rycerskich na średniowiecznym Śląsku. Sprawozdania Poznańskiego Towarzystwa Przyjaciół Nauk 108: 13–24. [Google Scholar]
- Kaczmarek-Löw, Klara. 2007. Mecenat artystyczny Fryderyka II legnicko-brzeskiego i Fryderyka III legnickiego. Zarys problematyki. In Dziedzictwo Reformacji w Księstwie Legnicko-Brzeskim. Edited by Jan Harasimowicz and Aleksandra Lipińska. Legnica: Muzeum Miedzi, pp. 271–87. [Google Scholar]
- Karłowska-Kamzowa, Alicja. 1991. Sztuka Piastów Śląskich w Średniowieczu: Znaczenie Fundacji Książęcych w Dziejach Sztuki Gotyckiej na Śląsku. Warszawa and Wrocław: Państwowe Wydawnictwo Naukowe. [Google Scholar]
- Kašička, František, and Bořivoj Nechvátal. 1979. Vyšehrad a Karel IV. Staletá Praha 9: 103–25. [Google Scholar]
- Kobielus, Stanisław. 2014. Florarium Christianum. Symbolika Roślin—Chrześcijańska Starożytność i Średniowiecze. Kraków: Wydawnictwo Tyniec. [Google Scholar]
- Konieczny, Aleksander. 2016. Badania dendrochronologiczne drewnianej konstrukcji książęcej wieży mieszkalnej. In Wieża Książęca w Siedlęcinie w Świetle Dotychczasowych Badań: Podsumowanie na 700-Lecie Budowy Obiektu. Edited by Przemysław Nocuń. Siedlęcin: Stowarzyszenie Wieża Książęca w Siedlęcinie, Pękowice: Wydawnictwo i Pracownia Archeologiczna Profil-Archeo, Kraków: Instytut Archeologii Uniwersytetu Jagiellońskiego, pp. 335–77. [Google Scholar]
- Konorová, Kateřina, and Jan Knorr. 2016. Restaurování Nástěnných Maleb a Kamenických Článků v Původním Hradním Prostoru Rytířského Sálu Dnešního Meziříčského Zámku v Souvislosti Celkové Obnovy sálu, Restaurátorská Zpráva. Brno: Museum in Velké Meziříčí, Unpublished manuscript. [Google Scholar]
- Kopp, Arthur. 1902. Alter Kernsprüchlein und Volksreime für liebende Herzen ein Dutzend. Zeitschrift des Vereins für Volkskunde 12: 38–56. [Google Scholar]
- Kostowski, Jakub. 1991. Sztuka śląska wobec husytyzmu. Późnogotyckie świadectwa malarskie. Artium Quaestiones 5: 29–58. [Google Scholar]
- Kostowski, Jakub. 1995. “Capistranus Triumphans”. Z badań nad wczesną ikonografią świętych Bernardyna ze Sieny i Jana Kapistrana na północ od Alp. Biuletyn Historii Sztuki 57: 119–31. [Google Scholar]
- Krása, Josef. 1964. Nástěnné malby žirovnické zelené světnice. Umění XII: 282–300. [Google Scholar]
- Krása, Josef. 1977. Bemerkungen zur nachhussitischen Wandmalerei in Böhmen. In Gotyckie Malarstwo Ścienne w Europie Środkowo-Wschodniej: Materiały Konferencji Naukowej Instytutu Historii Sztuki (Poznań 20–23 X 1975). Edited by Alicja Karłowska-Kamzowa. Poznań: Wydawnictwo Naukowe Uniwersytetu IM, pp. 109–24. [Google Scholar]
- Krása, Josef. 1978. Nástěnná malba. In Pozdně Gotické Umění v Čechách. Edited by Jaromír Homolka, Josef Krása, Václav Mencl, Jaroslav Pešina and Josef Petráň. Praha: Odeon, pp. 255–314. [Google Scholar]
- Krása, Josef. 1984. Nástěnné malířství. In Dějiny Českého Výtvarného Umění I (1+2). Edited by Rudolf Chadraba and Josef Krása. Praha: Academia, pp. 566–78. [Google Scholar]
- Krčálová, Jarmila. 1956. Svatojiřská legenda v Jindřichově Hradci. Umění IV: 311–21. [Google Scholar]
- Krofta, Jan. 1958. K problematice karlštejnských maleb. Umění 6: 2–30. [Google Scholar]
- Krofta, Jan. 1975. Rodokmen císaře Karla IV. na Karlštejně a jeho domnělé kopie. Umění 23: 63–66. [Google Scholar]
- Labuda, Adam, and Krystyna Secomska, eds. 2004. Malarstwo Gotyckie w Polsce. Warszawa: DIG, vol. 2. [Google Scholar]
- Lechner, Gregor Martin. 2002. Zur Ikonographie des Georgszyklus in Schloß Neuhaus / Jindřichův Hradec (Südböhmen). In Sankt Georg und Sein Bilderzyklus in Neuhaus/Böhmen (Jindřichův Hradec). Historische, Kunsthistorische und Theologische Beiträge. Edited by Ewald Volgger. Marburg: Elwert, pp. 48–63. [Google Scholar]
- Lutsch, Hans. 1894. Verzeichnis der Kunstdenkmäler der Provinz Schlesien, Vol. 4: Der Reg. Bezirk Oppeln. Breslau: W.G. Korn. [Google Scholar]
- Machilek, Franz. 2007. Bischof Lamprecht von Brunn († 1399), Prag und die Luxemburger. In Die Wandmalereien in der Kaiserpfalz Forchheim. Forchheim: Förderkreis Kaiserpfalz e.V., pp. 68–93. [Google Scholar]
- Maciszewska, Małgorzata. 2001. Klasztor Bernardyński w Społeczeństwie Polskim 1453–1530. Warszawa: DIG. [Google Scholar]
- Marek, Lech, and Przemysław Nocuń. 2013. Knights of the round table of the tower in Siedlęcin, Silesia. Acta Militaria Mediaevalia IX: 89–127. [Google Scholar]
- Menclová, Dobroslava, and Václav Mencl. 1947. Praha, Hrad Českých Knížat a Králů. Praha: National Museum in Prague. [Google Scholar]
- Merzdorf, Theodor. 1870. Die Deutschen Historienbibeln des Mittelalters. Nach Vierzig Handschriften. Tübingen: L.F. Fues. [Google Scholar]
- Mierzwiński, Mariusz. 2016. Ikonografia kościoła NMP i wieży głównej na Zamku Wysokim w Malborku. In Kościół Najświętszej Marii Panny na Zamku Wysokim w Malborku. Dzieje, Wystrój, Konserwacja. Edited by Janusz Hochleitner and Maciej Mierzwiński. Malbork: Muzeum Zamkowe w Malborku, pp. 27–78. [Google Scholar]
- Möller, Roland. 1995. Illusionistische und grünmonochrome Wandmalerei als Dekoration in Sakral- und Profanräumen der Spätgotik. In Denkmalkunde und Denkmalpflege. Wissen und Wirken. Festschrift für Heinrich Magirius zum 60. Geburtstag. Edited by Ute Reupert, Thomas Trajkovits and Winfried Werner. Dresden: Landesamt für Denkmalpflege Sachsen, pp. 223–29. [Google Scholar]
- Mossakowski, Stanisław. 2021. Pałac Królewski na Wawelu w Czasach Zygmunta Starego. Cztery Studia. Warszawa: Instytut Sztuki PAN. [Google Scholar]
- Nadolski, Andrzej. 1973. Uroczysty strój rycerski królów polskich w XIV–XV w. Kwartalnik Historii Kultury Materialnej 21: 305–13. [Google Scholar]
- Nejedlý, Vratislav. 1993. K dobovému smyslu jihočeských zelených světnic. Umění 41: 206–9. [Google Scholar]
- Neuwirth, Josef. 1897. Der Bilderzyklus des Luxemburger Stammbaumes aus Karlstein. Praha: Calve. [Google Scholar]
- Nocuń, Przemysław. 2016. Wieża mieszkalna. In Wieża Książęca w Siedlęcinie w Świetle Dotychczasowych Badań: Podsumowanie na 700-Lecie Budowy Obiektu. Edited by Przemysław Nocuń. Siedlęcin: Stowarzyszenie Wieża Książęca w Siedlęcinie, Pękowice: Wydawnictwo i Pracownia Archeologiczna Profil-Archeo, Kraków: Instytut Archeologii Uniwersytetu Jagiellońskiego, pp. 75–134. [Google Scholar]
- Nocuń, Przemysław. 2019. Wieża mieszkalna Henryka I jaworskiego w Siedlęcinie w czasach ostatnich Piastów świdnicko-jaworskich. In Wielkie Murowanie. Zamki w Polsce za Kazimierza Wielkiego. Colloquia Castrensia. Edited by Agnieszka Bocheńska and Przemysław Mrozowski. Warszawa: Arx Regia, vol. 2, pp. 231–51. [Google Scholar]
- Nový, Rostislav. 1971. Jindřichohradecká znaková galerie z roku 1338. In Acta Universitatis Carolinae, Phil. et Hist. Praha: Univerzita Karlova, vols. 3–4, pp. 179–97. [Google Scholar]
- Nový, Rostislav. 2002. Die Wappengalerie auf Schloß Neuhaus aus dem Jahr 1338. In Sankt Georg und sein Bilderzyklus in Neuhaus/Böhmen (Jindřichův Hradec). Historische, Kunsthistorische und Theologische BEITRÄGE. Edited by Ewald Volgger. Marburg: Elwert, pp. 34–47. [Google Scholar]
- Nowakowski, Dominik. 2017. Śląskie Obiekty Typu Motte. Studium Archeologiczno-Historyczne. Wrocław: Instytut Archeologii i Etnologii PAN. [Google Scholar]
- Pastoureau, Michel. 1999. Le temps mis en couleurs. Des couleurs liturgiques aux modes vestimentaires (XIIe-XIIIe siècle). Bibliothèque de l’Ecole des Chartes 157: 111–35. [Google Scholar] [CrossRef]
- Pastoureau, Michel. 2000. Blue: The History of a Color. Paris: Seuil. [Google Scholar]
- Pastoureau, Michel. 2004. Diabelska Materia: Historia Pasków i Tkanin w Paski. Warszawa: Oficyna Naukowa. [Google Scholar]
- Pavelec, Petr. 1999. Nástěnná malba kola Štěstěny v komnatě strakonického hradu. Umění XLVII: 169–74. [Google Scholar]
- Pešina, Jaroslav, Antonín Bartušek, Vlasta Dvořáková, Antonín Friedl, Jarmila Krčalová, Anežka Merhautová, Věra Mixová, and Karel Stejskal. 1958. Gotická Nástěnná Malba v Zemích Českých I. 1300–1350. Praha: Československá Akademie Věd. [Google Scholar]
- Pianowski, Zbigniew. 2001. “Palatium album”. Wczesnogotycka rezydencja książęca na Wawelu. In Monumenta Conservanda Sunt. Księga Ofiarowana Profesorowi Edmundowi Małachowiczowi w Siedemdziesiątą Piątą Rocznicę Urodzin. Edited by Jerzy Jasieńko, Tadeusz Kaletyn, Ewa Korzyńska and Maciej Małachowicz. Wrocław: Dolnośląskie Wydawnictwo Edukacyjne, pp. 80–85. [Google Scholar]
- Piekosiński, Franciszek. 1896. Rachunki Dworu Króla Władysława Jagiełły i Królowej JADWIGI (1388–1420). Kraków: Akademia Umiejętności. [Google Scholar]
- Przeździecki, Aleksander. 1877. Joannis Długossii Senioris Canonici Cracoviensis Opera Omnia. Kraków: Czas, vol. 4/11–2. [Google Scholar]
- Przeździecki, Aleksander. 1878. Joannis Długossii Senioris Canonici Cracoviensis Opera Omnia. Kraków: Czas, vol. 5/12. [Google Scholar]
- Růžek, Vladimír. 1988. Česká znaková galerie na hradě Laufu u Norimberka z roku 1361. Sborník Archivních Prací 38: 37–311. [Google Scholar]
- Růžek, Vladimír. 2006. Neue Erkenntnisse zum Laufer Wappensaal. Bemerkungen zur Steinmetzhütte, Datierung und zum Wappenprogramm. In Burg Lauf a. d. Pegnitz. Ein Bauwerk Karls IV. Edited by Georg Ulrich Großmann and Hans-Heinrich Häffner. Regensburg: Schnell & Steiner, pp. 71–79. [Google Scholar]
- Salač, Antonín. 1962. Zur Geschichte der Bautätigkeit Karls IV. auf der Prager Burg. In Renaissance und Humanismus in Mittel- und Osteuropa. Eine Sammlung der Materialien. Edited by Johannes Irmscher. Berlin: Akademie-Verlag, vol. 2, pp. 304–6. [Google Scholar]
- Šmahel, František. 2006. Cesta Karla IV. do Francie: 1377–1378. Praha: Argo. [Google Scholar]
- Stejskal, Karel. 1976. Matouš Ornys a jeho “Rod císaře Karla IV”. Umění 24: 13–58. [Google Scholar]
- Tomek, Václav. 1866. Základy Starého Místopisu Pražského. Praha: Královská Česká Společnost Nauk, vol. 1. [Google Scholar]
- Uličný, Petr. 2018. Od císaře k oráči a zase zpět. Panovnické cykly ve Starém královském paláci na Pražském hradě. Umění 66: 466–88. [Google Scholar]
- Vingtain, Dominique. 1998. Avignon. Le Palais des Papes. Saint-Léger-Vauban: Zodiaque. [Google Scholar]
- Vítovský, Jakub. 2008. Středověké „zelené světnice,“ stavební glosy. Cour D’honneur: Hrady, Zámky, Paláce 2008: 60–63. [Google Scholar]
- Všetečková, Zuzana. 2007. Nástěnné malby v bývalém „rytířském" sále v domě čp. 144 na Starém Městě v Praze. In Žena ve Člunu. Sborník Hany J. Hlaváčkové. Edited by Kateřina Horníčková and Michal Šroněk. Praha: Artefactum, pp. 171–92. [Google Scholar]
- Všetečková, Zuzana. 2010. Monumentální malířství v Čechách na přelomu 14. a 15. století. In Královský Sňatek, Eliška Přemyslovna a Jan Lucemburský—1310. Edited by Klára Benešovská. Praha: Gallery, pp. 126–81. [Google Scholar]
- Walkowiak, Marcin. 2020. Królewskie sny. Niezachowana dekoracja malarska wawelskiej sypialni Władysława Jagiełły. In In Principio. Mit Początku w Kulturze Średniowiecznej Europy. Tom Dedykowany Pamięci Prof. Jacka Wiesiołowskiego. Edited by Jacek Kowalski and Witold Miedziak. Poznań: PTPN, pp. 253–80. [Google Scholar]
- Witkowski, Jacek. 2001. Szlachetna a Wielce Żałosna Opowieść o Panu Lancelocie z Jeziora: Dekoracja Malarska Wielkiej Sali Wieży Mieszkalnej w Siedlęcinie. Wrocław: Wydawnictwo Uniwersytetu Wrocławskiego. [Google Scholar]
- Witkowski, Jacek. 2013. Zielona Komnata w Wieży św. Jadwigi Zamku Książąt Piastowskich w Legnicy. Legnica: Edytor. [Google Scholar]
- Záruba, František. 2015. Příspěvek k malířské výzdobě hradů v Čechách v době předhusitské. In Obrazy Uctívané, Obdivované a Interpretované. Sborník k 60. Narozeninám Profesora Jana Royta. Edited by Miroslav Šmied and František Záruba. Praha: Lidové noviny, pp. 146–63. [Google Scholar]
- Záruba, František. 2016. Příspěvek k malířské výzdobě hradů v Čechách v době pohusitské. In Ecclesia Docta, Společenství Ducha a Umění. K Životnímu Jubileu Profesora Jiřího Kuthana. Edited by Magdaléna Nespěšná-Hamzíková, Jana Peroutková and Stefan Scholtz. Praha: NLN s.r.o., pp. 380–407. [Google Scholar]
- Záruba, František. 2021a. “Aber leider malen die Leute den Trojanischen Krieg anstelle der Passion Christi”. Ein Beitrag zur malerischen Ausschmückung profaner Burgbereiche in Böhmen und Mähren in der vorhussitischen Zeit. In Über den Hof und am Hofe. Literatur und Gechichtsschreibung im Mittelalter. Sammelband zur Internationalen Konferenz des Projekts Forschungszentrum Höfe und Residenzen am Historischen Institut der Prager Akademie der Wissenschaften, Historischen Institut der Universität Luxemburg und Lehrstuhl für Germanistik der Philosophischen Fakultät der Palacký-Universität Olmütz, Prag 29. Januar 2019. Edited by Dana Dvořáčková-Malá, Kristyna Solomon and Michel Margue. Dresden: Thelem, pp. 97–112. [Google Scholar]
- Záruba, František. 2021b. Hrad Lipnice a jeho stavební vývoj v předhusitské době. In Lipnická Bible: Štít Víry v Neklidných Časech Pozdního Středověku. Edited by Lucie Doležalová and Karel Pacovský. Okrouhlice: Spolek Za Záchranu Rodného Domu Jana Zrzavého v Okrouhlici. [Google Scholar]
- Żerbiłło, Józef. 1996. Kronika Janka z Czarnkowa. Kraków: Universitas. [Google Scholar]
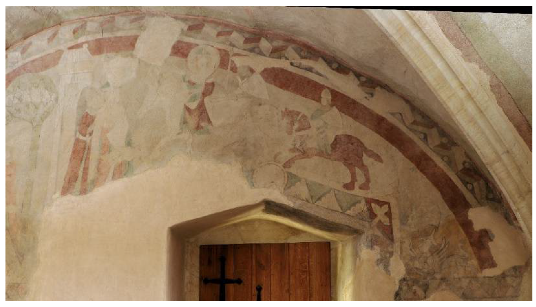
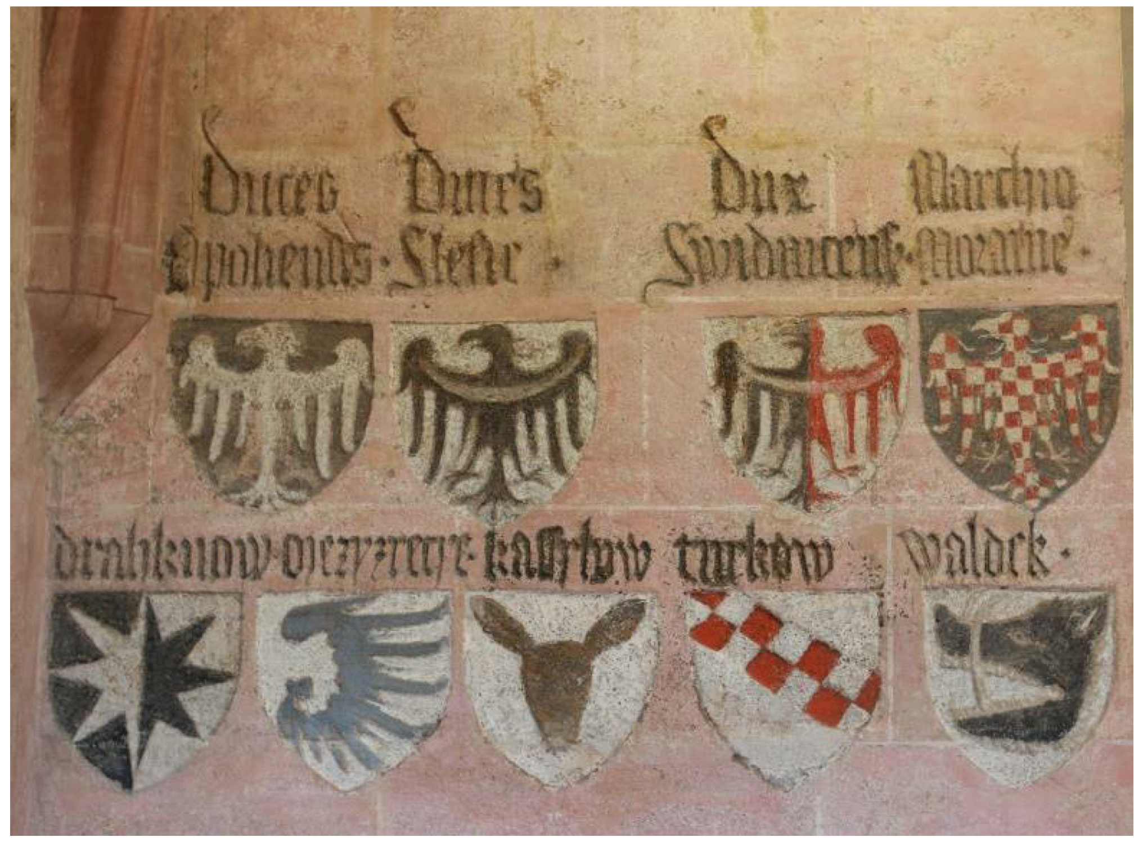
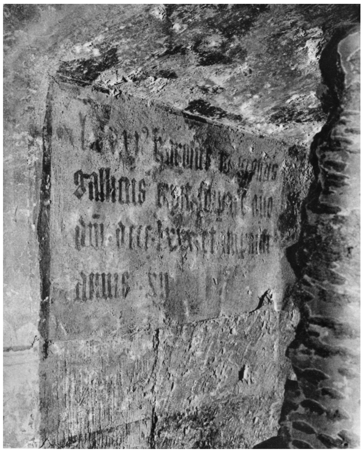
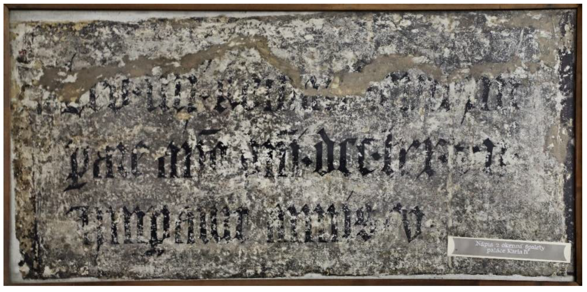
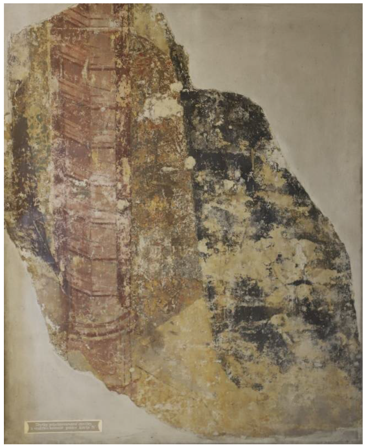
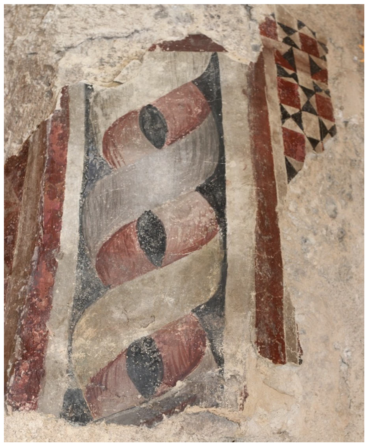
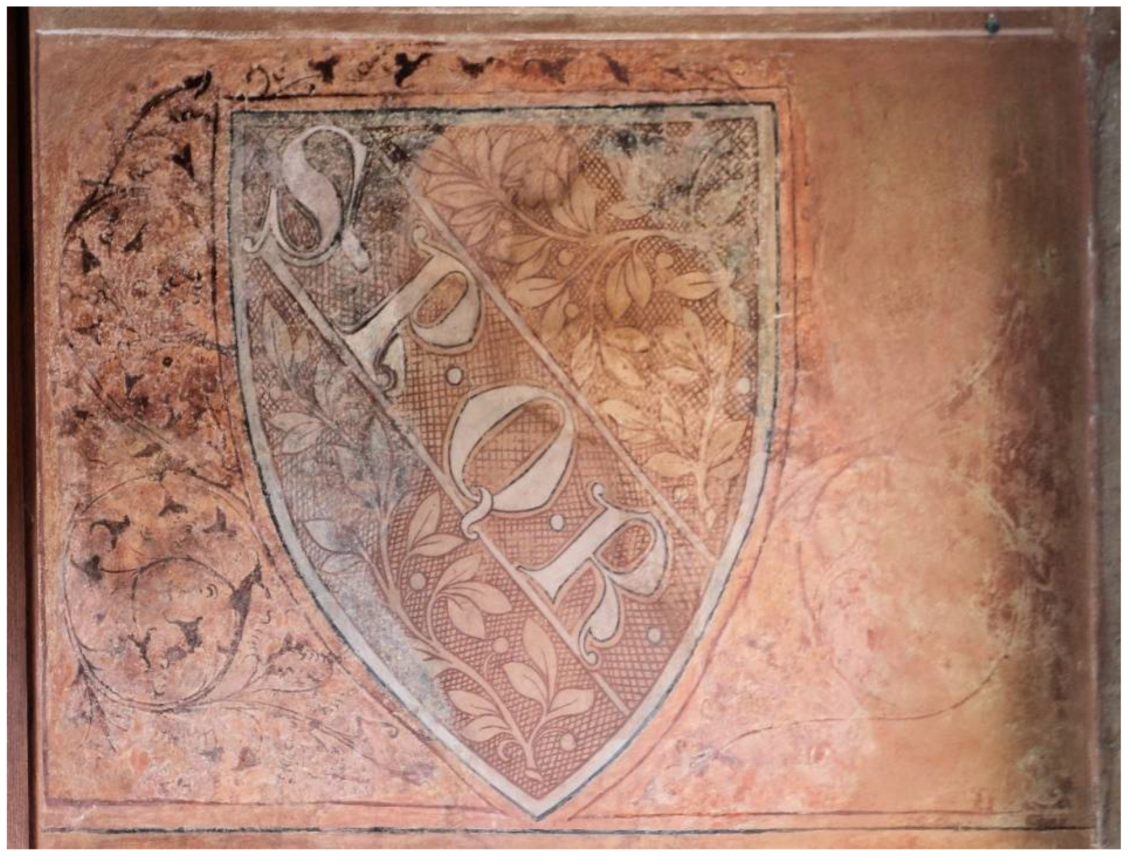
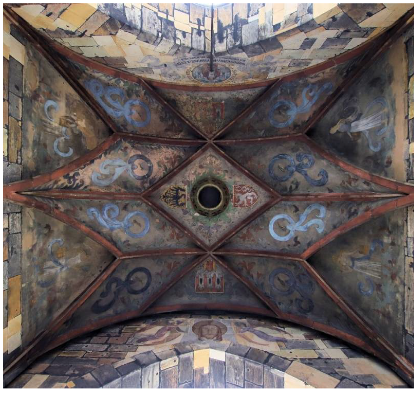
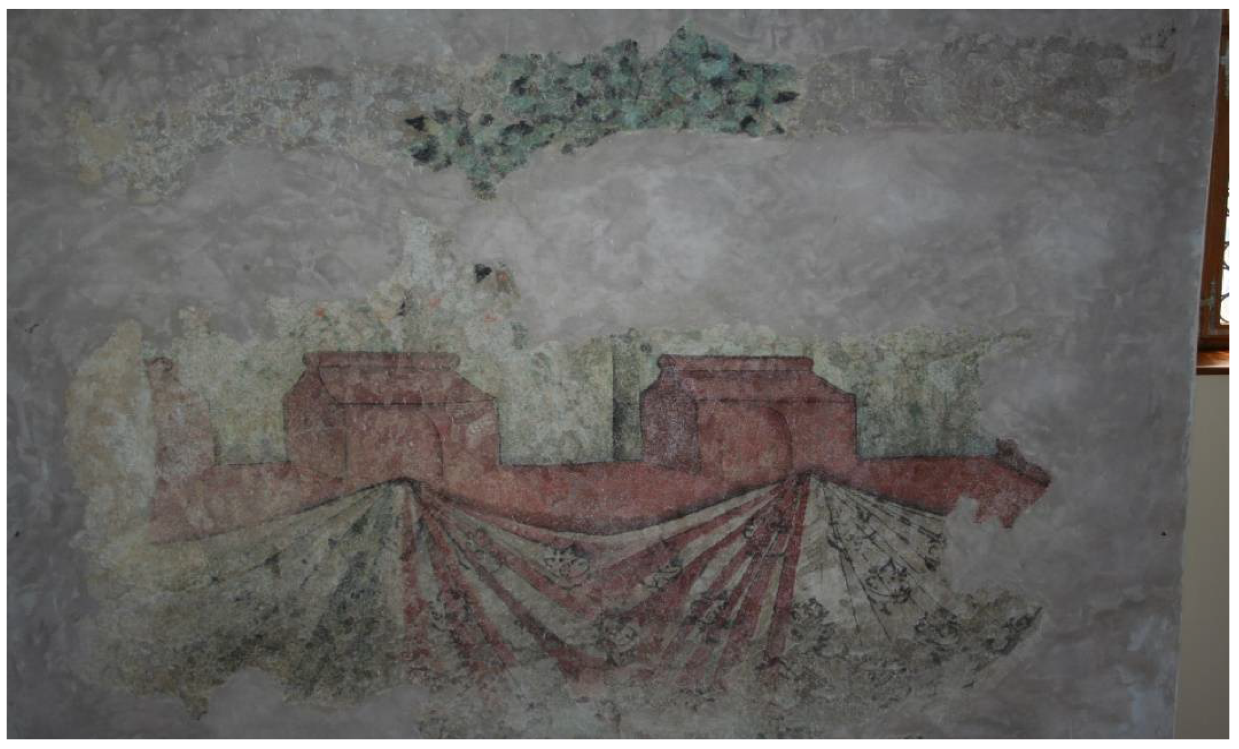
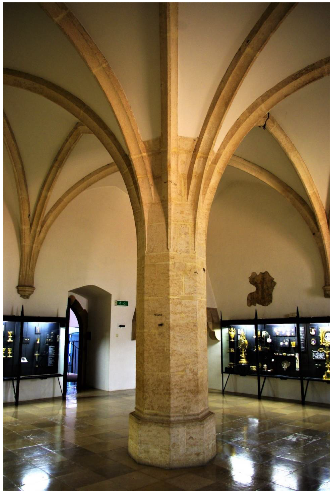
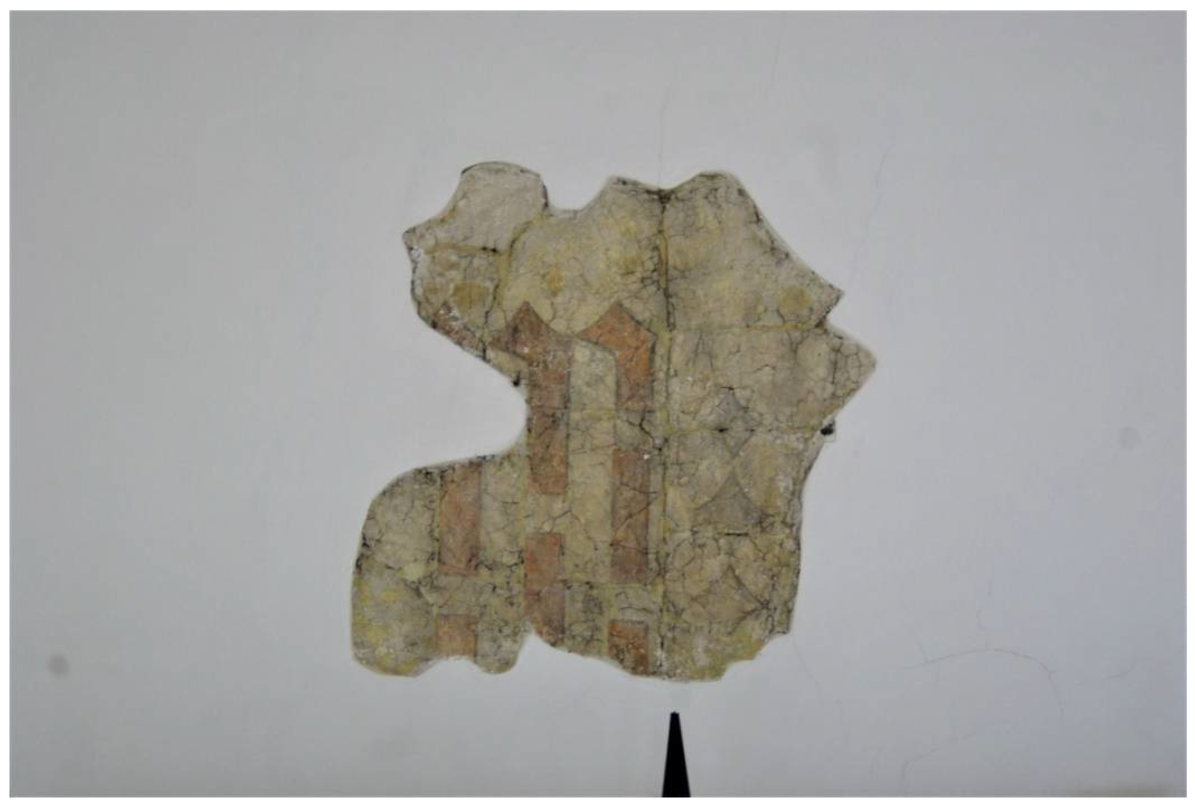
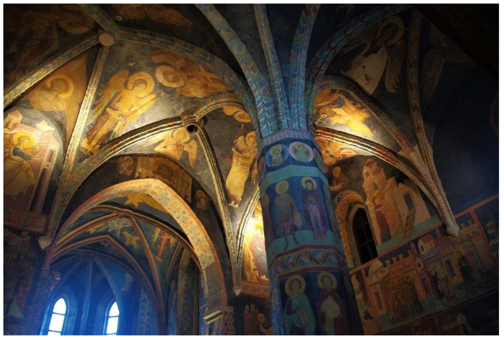
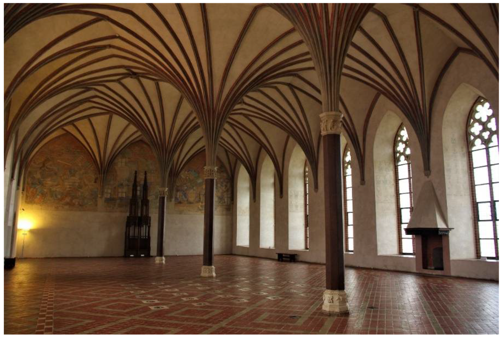
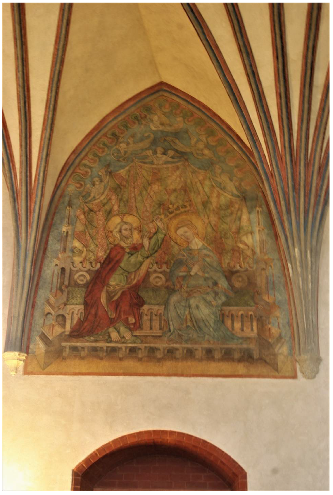
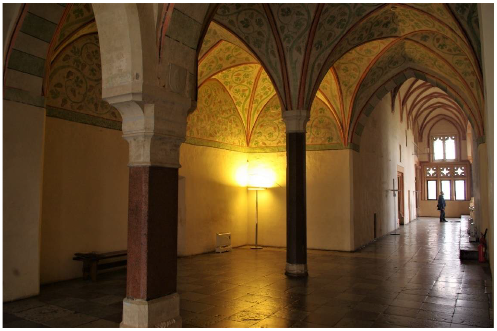
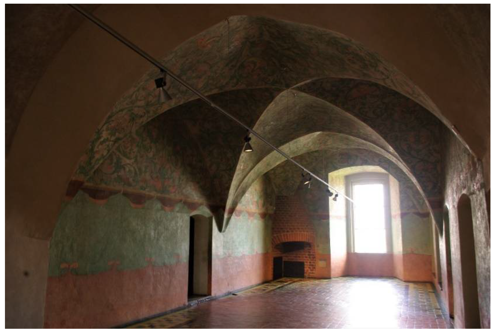
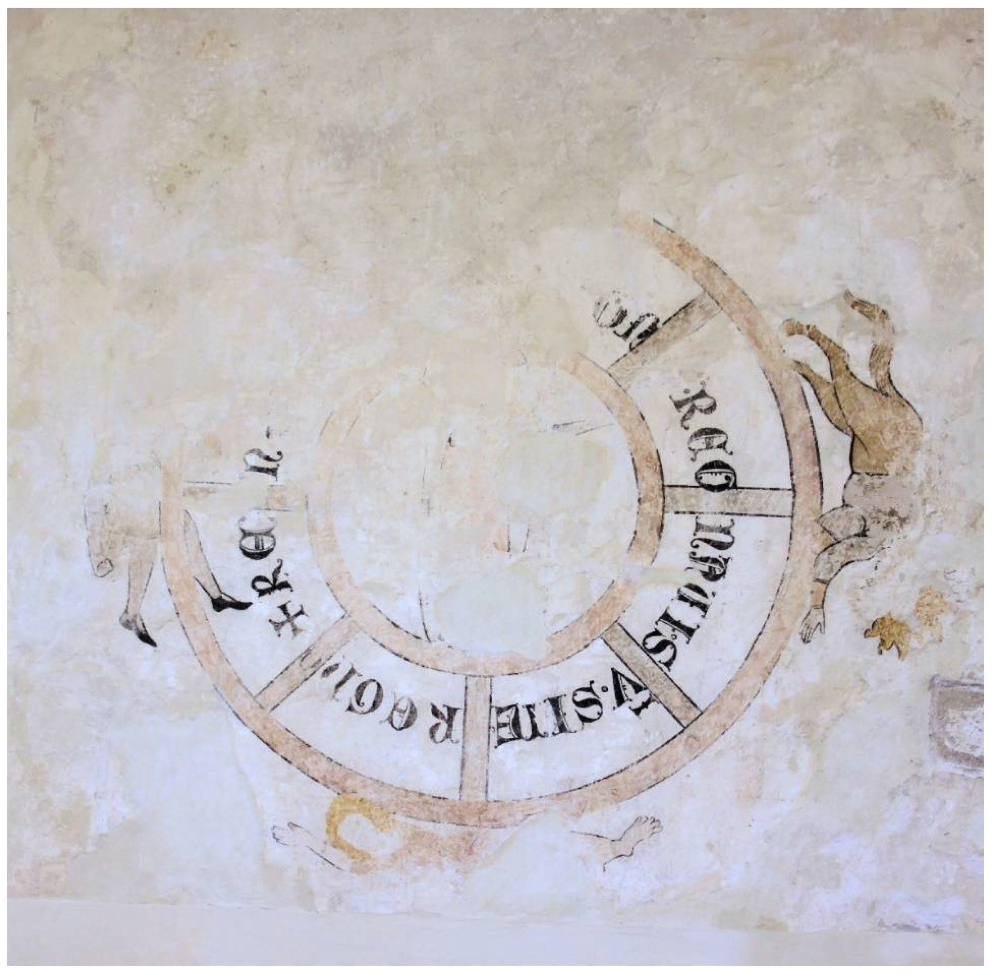
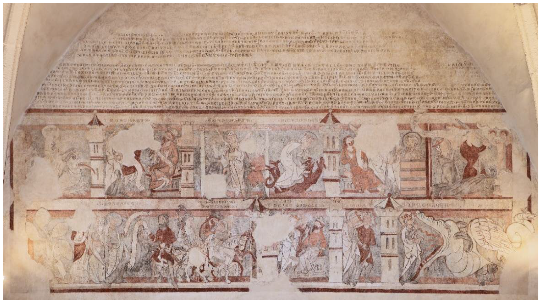
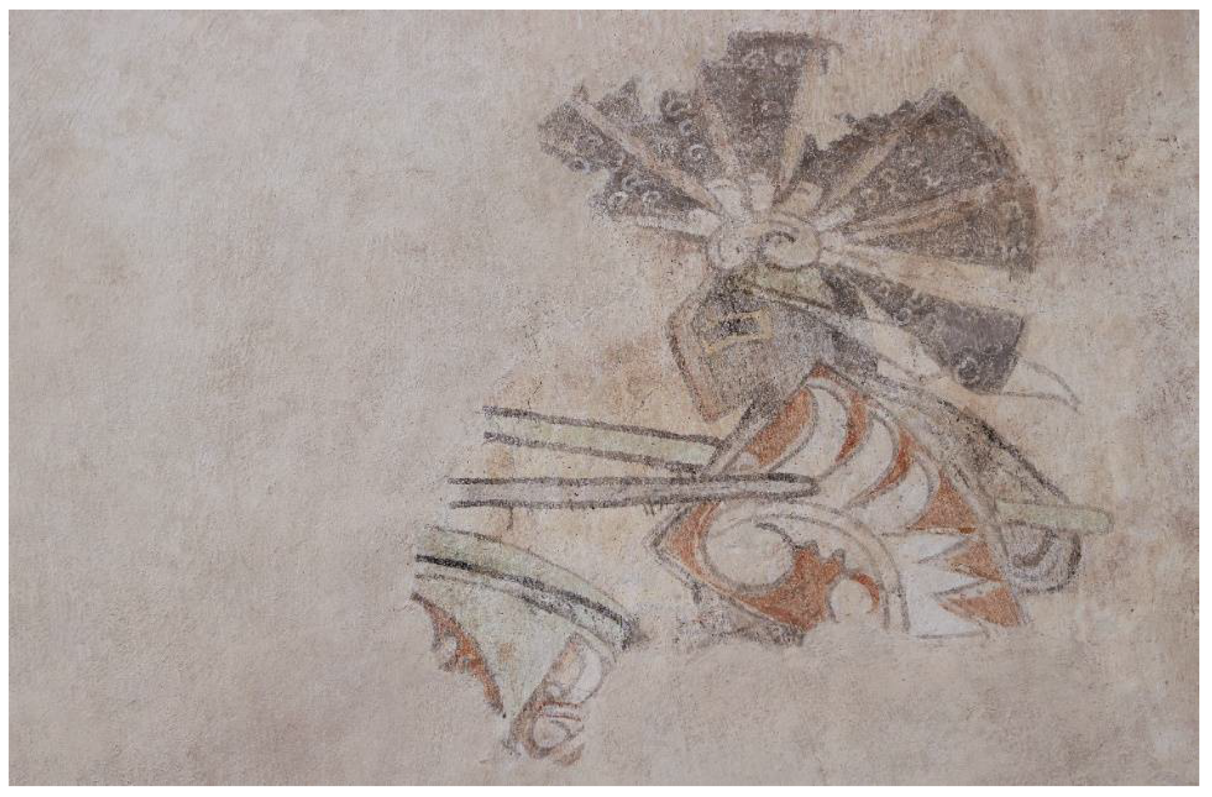
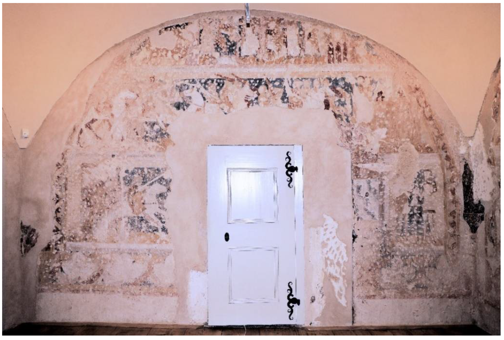
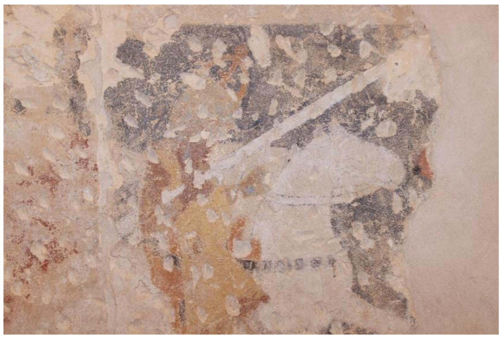

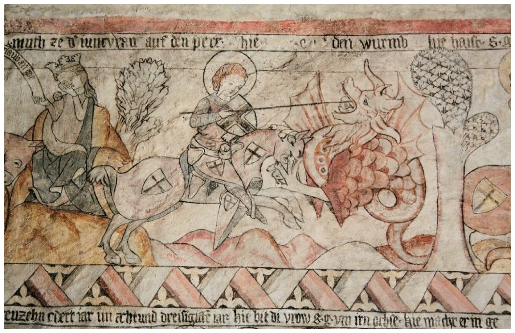
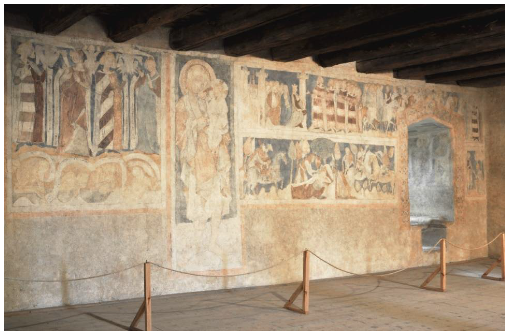
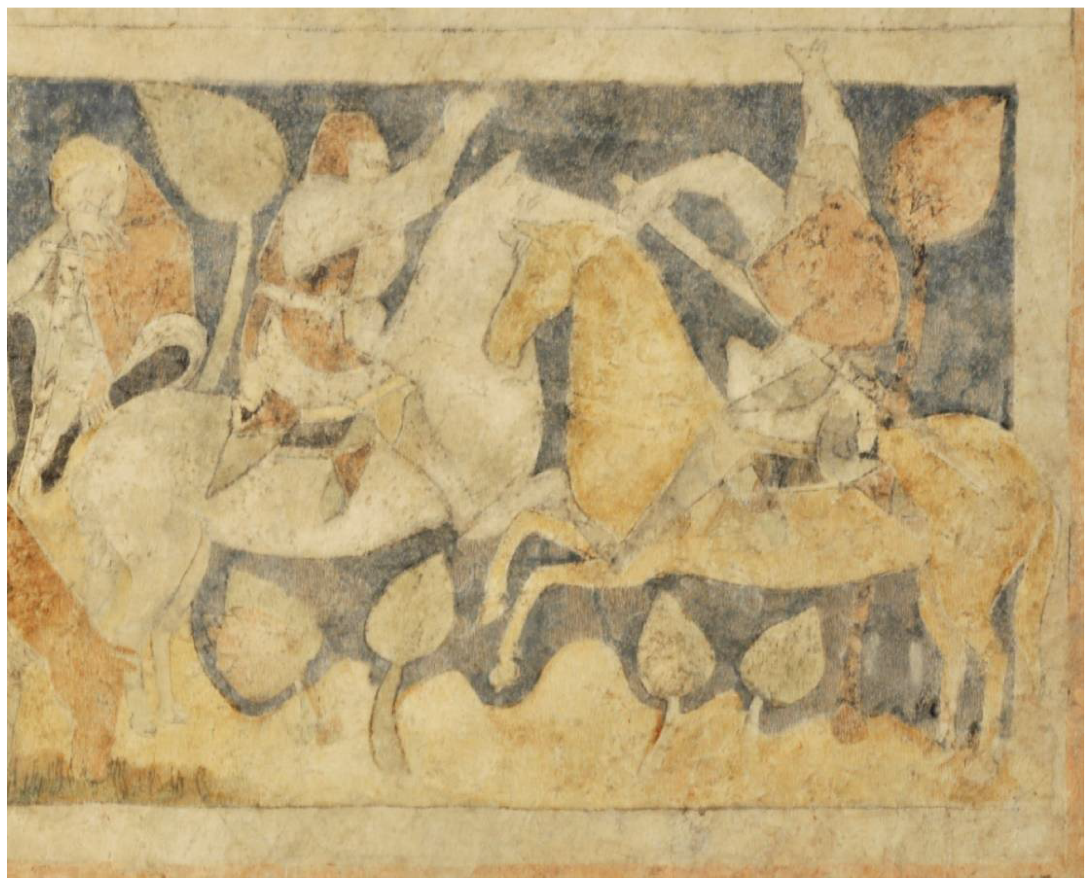
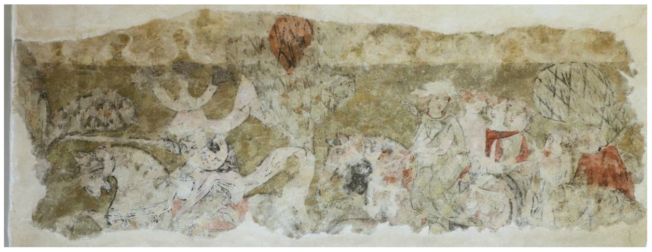

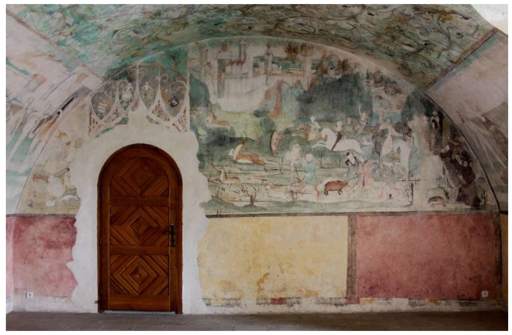
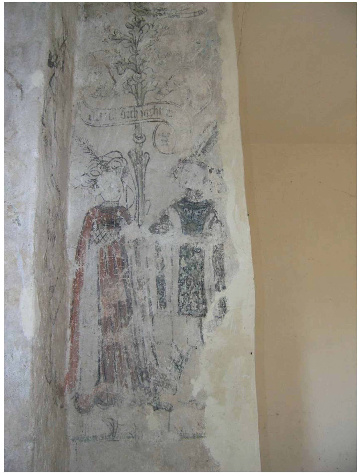
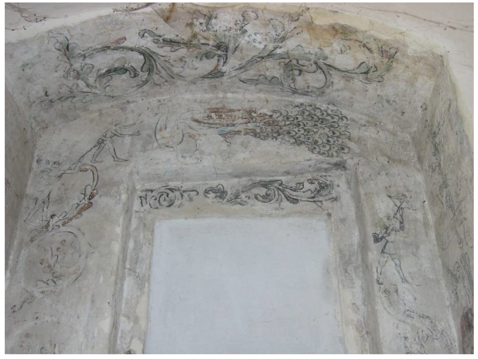
Publisher’s Note: MDPI stays neutral with regard to jurisdictional claims in published maps and institutional affiliations. |
© 2022 by the authors. Licensee MDPI, Basel, Switzerland. This article is an open access article distributed under the terms and conditions of the Creative Commons Attribution (CC BY) license (https://creativecommons.org/licenses/by/4.0/).
Share and Cite
Adamska, D.; Nocuń, P.; Ratajczak, T.; Záruba, F. Color in Medieval Castle Architecture in Present-Day Poland and Czech Republic. Arts 2022, 11, 28. https://doi.org/10.3390/arts11010028
Adamska D, Nocuń P, Ratajczak T, Záruba F. Color in Medieval Castle Architecture in Present-Day Poland and Czech Republic. Arts. 2022; 11(1):28. https://doi.org/10.3390/arts11010028
Chicago/Turabian StyleAdamska, Dagmara, Przemysław Nocuń, Tomasz Ratajczak, and František Záruba. 2022. "Color in Medieval Castle Architecture in Present-Day Poland and Czech Republic" Arts 11, no. 1: 28. https://doi.org/10.3390/arts11010028
APA StyleAdamska, D., Nocuń, P., Ratajczak, T., & Záruba, F. (2022). Color in Medieval Castle Architecture in Present-Day Poland and Czech Republic. Arts, 11(1), 28. https://doi.org/10.3390/arts11010028








