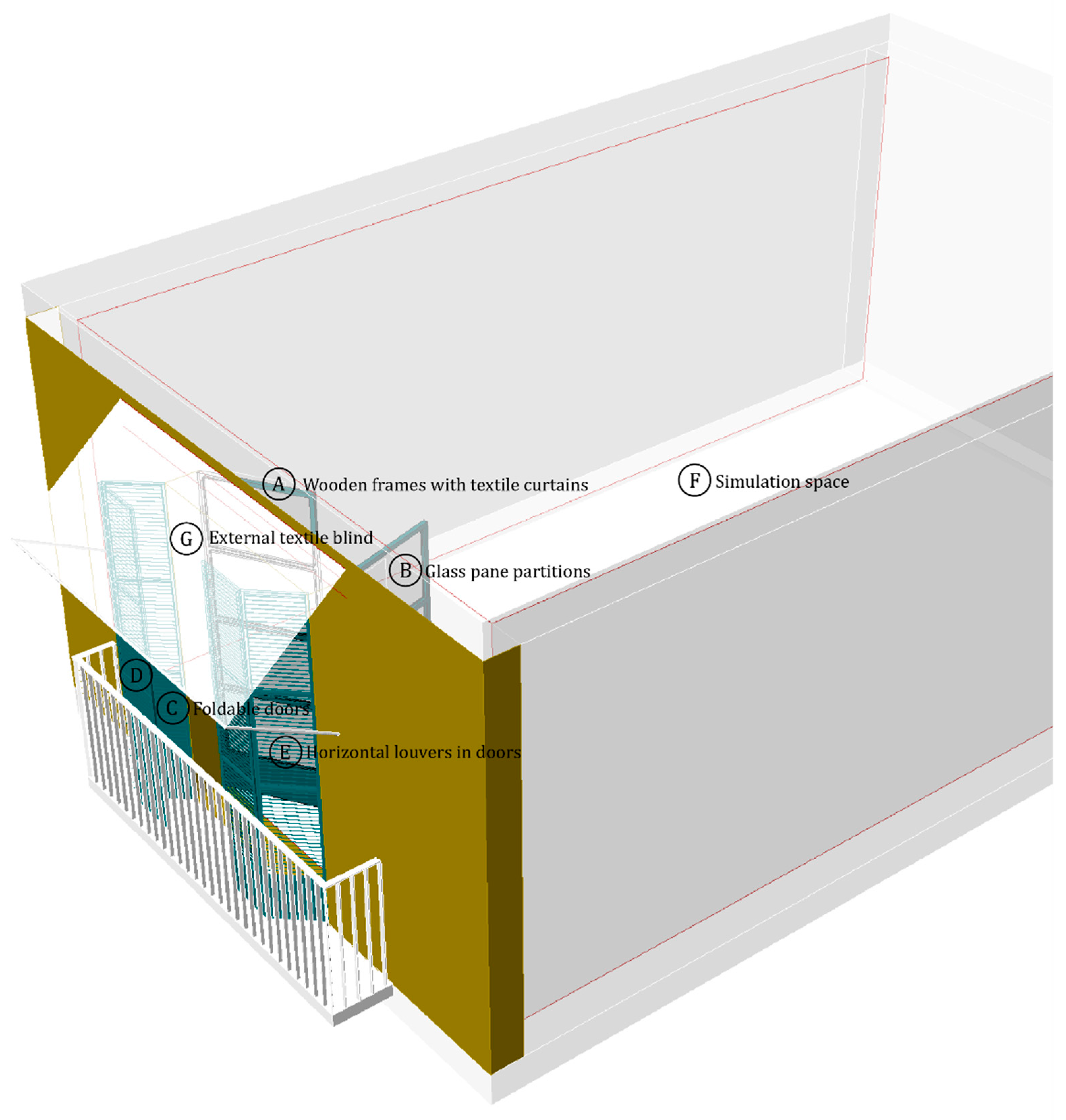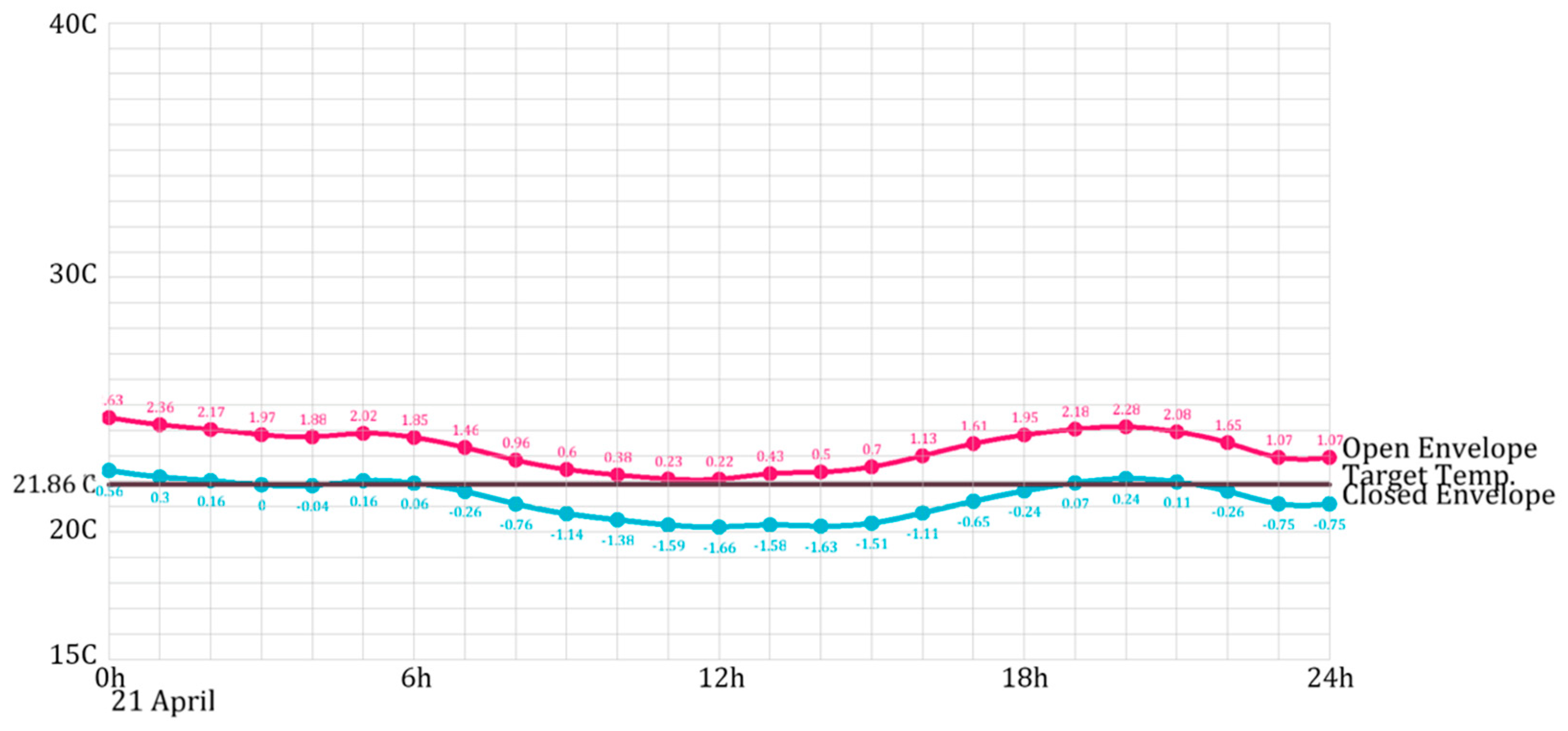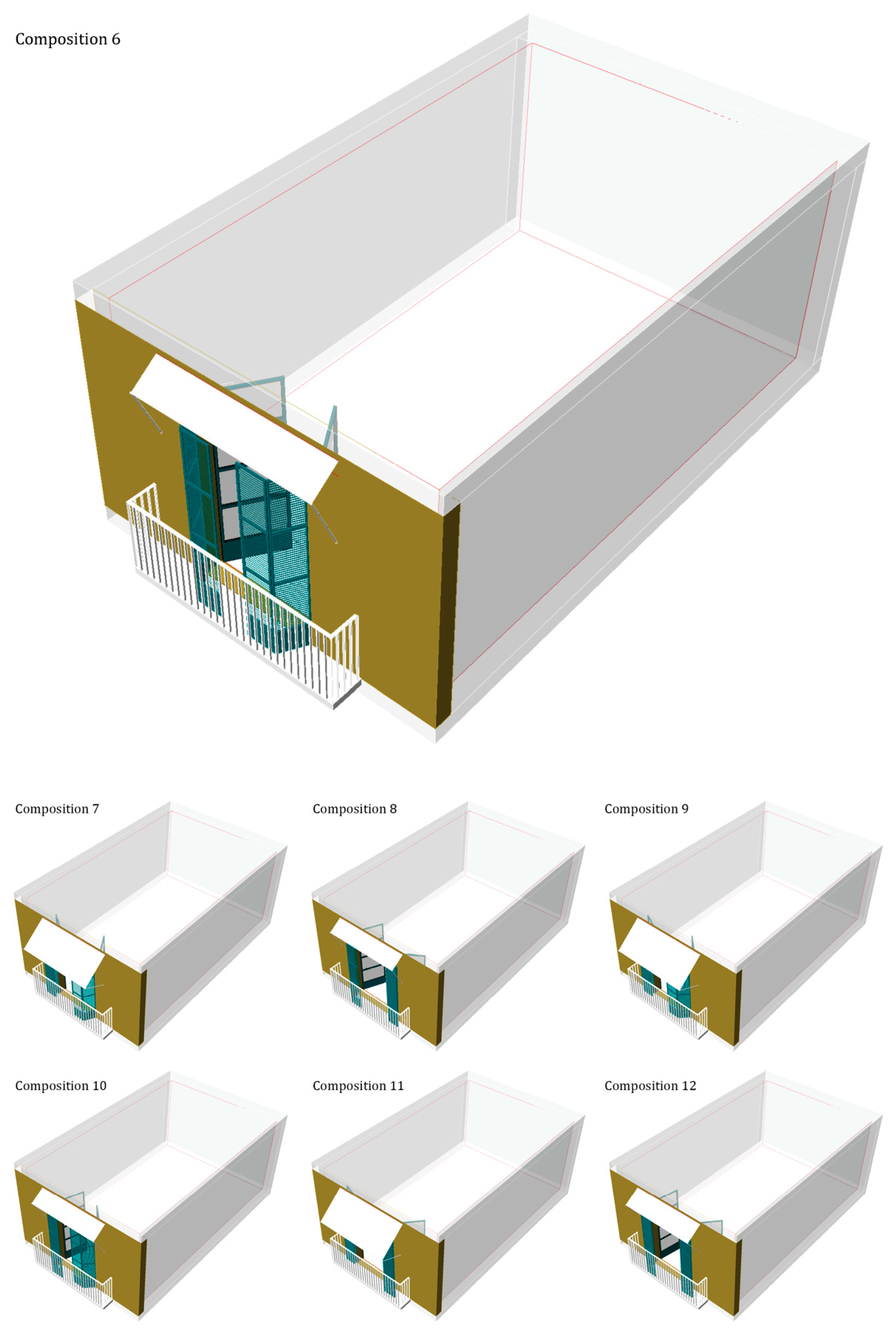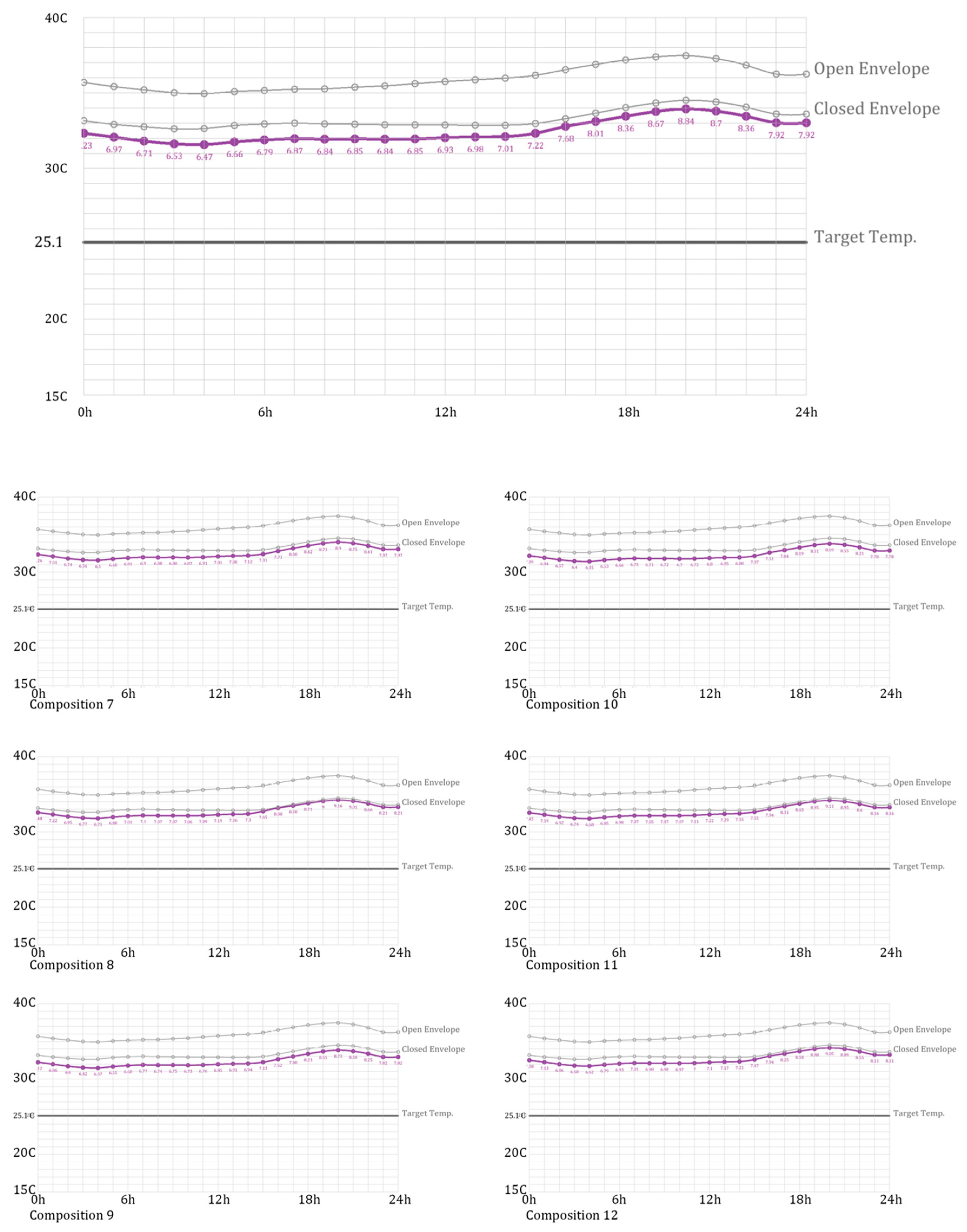1. Introduction
Architecture can be seen as a thermal interface, a membrane between the natural environment and humans. Depending on locality, the difference between thermal discomfort and comfort may be extreme or subtle, positioning the human in environments that are far from thermal balance, or hardly noticeable in respect to the physiology and homeostasis of humans [
1]. At the same time, humans are dependent on the natural environment to survive, and hence, a form of synergy must be maintained. As humans are thermoregulatory animals, endotherms, acting dynamically in response to thermal and social stimuli, and most natural microclimates are in some form of continuous thermal fluctuation, architecture may, and perhaps should be, at the center point of acting, adapting and potentially balancing humans’ correlations with microclimates together with humans. To an extent, with high certainty, IPCC [
2] points to a future where microclimates will be more extreme in cold and warm conditions, local winds will increase in speed, and precipitation will become less predictable, requiring humans and buildings to become responsive to higher variation and unpredictability.
Vernacular architectures across continents are widely understood to include several strategies to act in response to local climatic conditions, which among others reduce thermal deviations from comfort temperatures, such as thermal storage, earth coupling, natural ventilation strategies, spatial programmatic layout, night cooling, vegetation, colouration, and more [
3,
4,
5,
6]. The strategies in focus here are operable elements for the regulation of solar radiation, which significantly contribute via the radiant temperature to the perceived operative temperature [
7,
8,
9].
Adaptability, and particularly the adaptation of building envelopes, the principal regulatory membrane, could be central as a pathway to both increase local response capacities for humans and to decrease energy use in buildings by heat, ventilation, and air conditioning machinery, which currently largely is based on fossil fuel technologies. The relevance of this work to current research and building practice lies in the investigation to better understand how a low technological architectural envelope from vernacular architecture can become instrumental for future approaches to thermally-adaptive envelopes through thermal simulation studies.
Currently, in the context of thermally-responsive architecture, and specifically building envelopes, different approaches are taken in both academia and practice, with the objective to study material-intrinsic driven response and extrinsic-mechanical driven response processes [
10,
11]. In the built environment, as mapped by the International Energy Agency (IEA) Annex 44 reports [
12] and [
13] suggests that responsive building elements are segmented into everything from dynamic thermal storage to movable blinds. The survey by [
10] and the IEA points to a near-singular approach of mechanical driven envelopes based on linear actuation, made as indirect control systems operated through electronic power supplies. In addition, the examples provided by these surveys point to one-layered responsive envelope elements. In academia, material studies are conducted to develop material-environmental driven responsive elements through hydrodynamics [
14,
15] and thermodynamics [
16,
17]. These studies aim to utilize energy that is available in the environment of a system to do work, also known as exergy systems [
18,
19,
20], to actuate responsive behaviors. While the exergy-based responsive elements are effective energy systems, they are wholly relying on humidity and thermal changes in the environment, reducing the human behavioral adaptive capacities for response abilities. In contrast, if the human is considered both a decision-taking and actuation agent, she/he can act as an exergy-based adaptive system by engaging with the operable elements, which through interaction become responsive.
In contrast to a mechanical-based, extrinsic, indirect, and envelope single-layer approach commonly applied in industry, and a material-based, intrinsic, direct and envelope single-layer approach found in academic research, this study and approach to thermally-responsive systems in architecture is focused on extrinsic, direct actuation of multi-layer related elements by human actuation. This makes the human the center point of both sensing and actuation of the responsive system, rather than a passive agent, hence becoming an integrated adaptive feedback system. This approach to responsive building systems aligns with the adaptive comfort model principles of human engagement towards subjectively-experienced thermal sensations and the regulation of a local environment to meet these subjective sensations [
21,
22].
The background for this study is the analysis of what is here referenced as the Spanish balcony, not to be confused with the French Balcony, which is a mere fence and rail on the building facade, allowing normal size door opening of the envelope. The Spanish Balcony is used as case study for its design and instrumentality in allowing humans to create an adaptive and regulatory building envelope based on a series of simple elements, which combined provides for an advanced operable thermal architecture beyond the scale and operation of single architectural devices, as discussed among others by architectural theorist Leatherbarrow [
23].
The background for future solutions is sought after and derived from the many operable and complementary layers that make-up a vernacular adaptive envelope. With vertical operable translucent textile blinds, horizontal foldable glass doors with thin structural framing, wooden horizontal foldable frames with vertical rotational shutters, and opaque operable textile blinds forming the deep responsive façade, many Southern European buildings have much more advanced thermal operable building envelopes than the single-layered approaches that are foregrounded today, as discussed above, and as seen in the Kiefer Façade by Ernst Giselbrecht and Partner (2007) and the Al Bahar Towers by Aedas Architects (2012). While the mentioned newly developed and applied systems are assumed to improve the thermal performances of the buildings as a whole, they remain in principle simple constructions, which are not operable by humans directly, thereby separating the building’s climate actions from the occupier. In contrast, the low-tech configuration of the Spanish Balcony utilizes behavioral human interactions within the building, and in some cases dynamic plant properties and building components. On their own, they are singular mechanisms, but as coupled systems, they support the possibility for advanced adaptive building systems to balance temperature sensations.
The research investigates such an adaptive envelope structure through identification of operable elements and their thermal and energy performances through computer simulation models. The design research computational model includes an assessment of heat reception and transfer, and the resultant human-perceived adaptive thermal comfort.
The paper presents a simulation-based case study including a mapping of operable elements, and a simulation study including a parameterized computational model paired with a thermal-energy model and an evolutionary solver; the results of the computation-based testing and a discussion of the outlook follow this study. The study examines the thermal capacities of the Spanish Balcony to act as a thermal regulatory envelope by computationally searching for compositions of the operable elements to obtain thermal comfort as defined and calculated from the Adaptive Comfort Model [
24,
25]. The novelty of this work and the output includes both the thermal performances identified by the study and the proposition of adopting, adapting, and advancing multi-layered thermal adaptive envelopes for future envelope architectures.
2. Materials and Methods
The study methodology includes thermal modeling and evolutionary search procedures coupled through a geometric parametric model of the operable elements related to the Spanish Balcony.
2.1. Geometric and Material Model
The parametric model, developed in the software Rhinoceros Grasshopper by McNeel Inc,
Figure 1, from inside to outside allows modification of white textile blinds mounted on inner wooden doors (A). The textiles can move along the door frame independent of the inner doors. The inner doors include standard single pane glass partitions (B). The doors are mounted on the inner side of the wall opening. Double-foldable doors/blinds are mounted on the outer side of the wall, where rotational movements are angle-symmetric so that the angle change between the first door partition and the second partition remains the same while operating in the model. For instance, when the first door partition (C) is rotated around its hinge 90 degrees, the second door partition (D) hinged to the first door partition is also rotated 90 degrees. In reality, the connected outer doors operate more or less independently of each other, restricted only in their rotation by the boundary of the balcony railing. Yet, the fixed angle relation is kept to reduce the amount of possible unique positions to reduce the vastness of the design search space. Within the outer doors are horizontal shutters positioned with the ability to rotate 180 degrees (E), allowing for the control of direct and indirect sunlight entering the internal space (F), which measures 3 m in height, 4 m in width, and 8 m in depth, with a 1.42 surface-to-volume ratio (136 m
2/96 m
3). All four doors operate independently. On the outside wall surface is a textile shading mounted marquise, which rotates around its hinge on the outer wall surface, allowing it to move freely, independent of the outer doors’ positions (G). Internal partitions, including walls, the ceiling, and the floor are simulated as adiabatic. The outside facing wall is modeled as brick/cavity/brick with plaster (U-value 1.44 W/m
2K) [
26] and glass in windows are modeled as a clear pane of 3 mm (U-value 5.88 W/m
2K). All operable element parameter values are normalized to create a search space with equally-sized dimensions. This is done to create a homogenous search environment and to reduce parameter variations while maintaining an estimated sufficiently large search space for combinations between the many different operable elements.
2.2. The Thermal Model: Understanding Adaptive Comfort Performances
The thermal simulation model is based on the Energy Plus simulation core and is integrated through Ladybug Tools as an add-on to Rhinoceros Grasshopper VPL. The thermal model is structured as a single-zone simulation with the above described thermal construction properties. The outer wall is modeled with three layers, including outer structural cladding, insulation (air cavity), and inner structural surfaces. The opening is facing South to an open field. All operable elements described above, including also the balcony geometries, act as shading elements in the simulation and thereby limit the heat transfer and direct sun radiation into the internal space. For each design variation of the operable elements, a thermal simulation is run full-year, hourly, focused on operative temperature. Based on the values from the full annual temperature analysis, an adaptive thermal comfort analysis is performed every 21
st day of the month in the 12 months of the year. From this, a detailed thermal model is calculated, where the data from the selected days across the year are used as reference time periods from which the operable shading elements can be adjusted to obtain as high an adaptive thermal comfort as possible. The adaptive thermal comfort model is chosen over the heat balance model [
27,
28] as the operable elements seen with the Spanish balcony typically are modified by the occupant, actively engaging with the microclimatic conditions, thereby adaptively regulating subjectively the elements accessible to the occupant. All simulations use the climate data from the Energy Plus Weather Database for Barcelona, Spain, as a natural location for studying the Spanish balcony as a responsive system. Barcelona has mild winters and hot summers, classified as a warm-temperate subtropical climate, making the shading study particularly relevant, but also transferable to many similar climates globally.
2.3. Optimization Model: Searching Compositions
The optimization model is based on a Constrained Random Search (CRS) algorithm, namely the CRS2, implemented through the NLopt Library in the Rhinoceros Grasshopper VPL add-on Goat. This search algorithm is chosen as it performs a global search by the construction of random populations that then evolve, similar to evolutionary algorithms. While a brute force approach would be interesting to apply, finding thermal performances for all possible combinations, such survey and categorization lie outside the scope of this work. Instead, the optimization process is run for day 21 in each month. Each evolutionary simulation runs for 5 h, reaching approximately 50 iterations. At this level, in relation to the search space size, the search has not converged yet, resulted in proposing compositions of the operable elements where increased adaptive thermal comfort may be reached. The fitness function is aiming to reduce average deviations from thermal adaptive comfort across the 24 h of the day of the simulation. In this way, the method and model could also be used for searching compositions that at a given time of the year, down to a specific hour, would reach a particular subjective temperature of interest, which is different from the generalized comfort estimation otherwise applied in current practice.
2.4. Design Exploration
In this study, the design research experimentation does not lie within the exploration of elements and forms in their own right, but in how pre-established elements observed in the built environment can be composed to perform thermally for humans.
Hence, the study investigates possible designs of element behavior as a result of human engagement and adaption. This foreground design processes that attempt to include occupancy behavioral patterns as part of the design of elements, as these frame the space of possible configurations which eventually determine the quality of the design in respect to its thermal adaptive capacities.
From this, studies are conducted firstly to make and identify the operations possible with the elements available with respect to how these are related in their position and freedom to be configured on their own and as associated operable elements. As an example, in some observed cases of the Spanish Balcony by the author, the marquise is not able to be used before the outer doors are fully opened (or closed), which creates a dependency which decreases interoperation between the elements. In other cases, no marquise is applied, relying on the outer doors to provide shade. Such an approach would limit the ability for shading while maintaining a possibility for viewing between internal and external spaces. To allow a freer operation of elements and to maintain the possibility of shading while maintaining visual transparency through the building envelope, the marquise is included and is free to move independently of outer door positions. For the study to keep focus and to identify the thermal performances of the operable shading elements, other passive aspects, such as small plants on the balcony, thermal mass, and cross ventilation inside the building are not included in the simulations.
3. Results
From the simulation studies, data are extracted and visualized below. The data is structured in two studies and results. Firstly, how the adaptive comfort temperature is across the year, shown for the 21
st day in each month for two conditions, an open and a closed envelope,
Figure 2 and
Figure 3, is shown. Secondly, a series of compositions,
Figure 4, are examined and visualized for the month, June, with the highest temperature deviation between open/closed conditions to understand the extent to which the operable elements can improve the thermal comfort as defined by the adaptive comfort model,
Figure 5.
Within the first 2 months of the year, the envelope in a fully open condition is close to the calculated target temperature (which varies according to the outdoor temperature). From months 3–10, an entirely closed envelope has less temperature deviation from the adaptive comfort target temperature. And, from months 11 and 12, the envelope in its fully open condition deviates the least. In the month of most deviation, July, temperatures reach 12 degrees above the target of 25 degrees Celsius, and the deviation between an open and closed envelope condition is simulated to only approximately 3.4 degrees Celsius. One aspect, which may cause part of this relatively little deviation is that thermal storage, a typical characteristic of older buildings with Spanish Balconies, due to stone/bricks being part of the core construction material is not accounted for. Another aspect is the thermal enclosure that is created by the closed envelope, limiting thermal exchange through convection.
When visualizing the data from the composition search, limited to 21 June,
Figure 5, we can see that a series of compositions improve the gap between the comfort target temperature and the deviation temperature (purple color). What this suggests is that compositions can balance between open and closed envelope states to increase thermal comfort, yet, they do not manage on their own to reach comfort levels. For June, in Barcelona, the sun sits high, which also means that when the external marquise is just slightly extracted, the remaining operable elements will be placed in shade, limiting their contributions to regulate the direct solar radiation. In this study, this is particularly evident, as the envelope faces South, thereby receiving direct radiation in the middle of the day where the sun is at its highest position. The envelope design compositions related to the data in
Figure 5 can be seen in
Figure 4.
4. Discussion
From the simulation studies, the compositions of the deep multi-layered envelope enable a significant, but less than expected, temperature regulation. To expand the studies, with the insights gained through this study, a series of thermal effective aspects, such as plant vegetation, thermal storage, cross ventilation, could be added. Previous studies by the author also indicate that coloration has a large impact on the radiation temperature distribution in responsive envelopes, which is a significant part of the operative perceived temperature. Such a study would be more holistic, but may also move focus away from the operable elements, which by human intervention become adaptive systems as part of the microclimatic thermal environment regulated by the human. In this respect, a future design research model will also be expanded to estimate the amount of energy a human is required to use for operating the elements, compared to an automated system with mechanical motor-based actuation of the elements. From this, an exergy-to-thermal performance ratio can be shown, identifying another performance dimension of the vernacular adaptive envelope compared to contemporary mechanized building envelopes.
Post-occupancy thermal data and thermal simulation studies as part of the design process from existing architectures are not compared to the results in this study. Such a study would increase the thermal performance comparison between mechanical, material, and human-based actuation, but also require a substantial insight into the projects compared, as the operational performance of each approach would be needed in high detail to make valid comparative studies. Even in the comprehensive IEA report, descriptions and discussions kept at the strategy and qualitative formulation level. This means a direct comparison of numerical performances between approaches and studies currently are not possible.
From a responsive architecture approach perspective, hybrid systems, combining human, material and mechanical-motor sensing and actuation could lead to novel performances by utilizing the intrinsic-direct capacities and exergy-based approaches of materials and humans. In addition, this would allow the possibility of responsive control without the presence of a human by computational controlled motor systems to create responsive systems, which act prior to thermal deviation events, such as automated windows to allow programmed night cooling counter-balancing temperature rise the following day. Motor-human responsive systems can be seen in the industry [
29], and motor-material responsive systems can be seen in academia [
30], however, to the author’s knowledge, the integration of a direct human-material-motor adaptive system is yet to be developed and studied.








