The Influence of Geo-Hazard Effects on the Physical Vulnerability Assessment of the Built Heritage: An Application in a District of Naples
Abstract
1. Introduction
2. The Historical Centre of Qualiano
2.1. Historical News
2.2. Typological and Structural Characterisation of Samples of Buildings: The CARTIS Form
2.3. Seismic Vulnerability Assessment
2.4. Damage Probability Matrices (DPM) and Vulnerability Curves
3. The Damage Scenarios Analysis
4. Geotechnical Hazard Amplification
4.1. The Period-Dependence Site Effect and Local Hazard Amplification
4.2. Evaluation of Site Effect Condition and Seismic Vulnerability Scenarios
5. Conclusions
Author Contributions
Funding
Conflicts of Interest
References
- Maio, R.; Ferreira, T.M.; Vicente, R.; Estêvão, J. Seismic vulnerability assessment of historical urban centres: Case study of the old city centre of Faro, Portugal. J. Risk Res. 2016, 19, 551–580. [Google Scholar] [CrossRef]
- Vicente, R.; Parodi, S.; Lagomarsino, S.; Varum, H.; Silva, J.A.R.M. Seismic vulnerability and risk assessment: Case study of the historic city centre of Coimbra, Portugal. Bull. Earthq. Eng. 2011, 9, 1067–1096. [Google Scholar] [CrossRef]
- Kircher, C.A.; Whitman, R.V.; Holmes, W.T. HAZUS Earthquake Loss Estimation Methods. Nat. Hazards Rev. 2006, 7. [Google Scholar] [CrossRef]
- Porter, K.A.; Beck, J.L.; Shaikhutdinov, R. Simplified estimation of economic seismic risk for buildings. Earthq. Spectra 2004, 20, 1239–1263. [Google Scholar] [CrossRef]
- National Group for Protection from Earthquake GNDT. Manuale per il Rilevamento deLla vulnerabilità Sismica Degli Edifici, Istruzioni per la Compilazione Della Scheda di 2° Livello; National Group for Protection against Earthquakes GNDT: Roma, Italy, 1993. [Google Scholar]
- Benedetti, D.; Petrini, V. Sulla vulnerabilità si sismica di edifici in muratura: Un metodo di valutazione. L’Industria delle Costr. 1984, 149, 64–72. [Google Scholar]
- Formisano, A.; Florio, G.; Landolfo, R.; Mazzolani, F.M. Numerical calibration of an easy method for seismic behaviour assessment on large scale of masonry building aggregates. Adv. Eng. Softw. 2015, 80, 116–138. [Google Scholar] [CrossRef]
- Ferreira, T.M.; Maio, R.; Vicente, R. Analysis of the impact of large scale seismic retrofitting strategies through the application of a vulnerability-based approach on traditional masonry buildings. Earthq. Eng. Eng. Vib. 2017, 16, 329–348. [Google Scholar] [CrossRef]
- Formisano, A.; Chieffo, N.; Mosoarca, M. Seismic vulnerability and damage speedy estimation of an urban sector within the municipality of San Potito Sannitico (Caserta, Italy). Open Civ. Eng. J. 2017, 17, 1106–1121. [Google Scholar] [CrossRef]
- Formisano, A. Theoretical and Numerical Seismic Analysis of Masonry Building Aggregates: Case Studies in San Pio Delle Camere (L’Aquila, Italy). J. Earthq. Eng. 2017, 21, 227–245. [Google Scholar] [CrossRef]
- Giovinazzi, S.; Lagomarsino, S. A Method for the Vulnerability Analysis of Built-up areas. In Proceedings of the International Conference on Earthquake Loss Estimation and Risk Reduction, Bucharest, Romania, 24–26 October 2002. [Google Scholar]
- Lagomarsino, S.; Giovinazzi, S. Macroseismic and mechanical models for the vulnerability and damage assessment of current buildings. Bull. Earthq. Eng. 2006, 4, 415–443. [Google Scholar] [CrossRef]
- Faccioli, E.; Pessina, V.; Calvi, G.M.; Borzi, B. A study on damage scenarios for residential buildings in Catania city. J. Seismol. 1999, 3, 327–343. [Google Scholar] [CrossRef]
- Ambraseys, N.; Douglas, J. Near-field horizontal and vertical earthquake ground motions. Soil Dyn. Earthq. Eng. 2003, 23, 1–18. [Google Scholar] [CrossRef]
- Giovinazzi, S.; Balbi, A.; Lagomarsino, S. Un modello di vulnerabilità per gli edifici nei centri storici. In Proceedings of the XI ANIDIS, Congr. Naz. Ingegneria Sismica Ital., Genova, Italy, 25–29 January 2004. [Google Scholar]
- Sabatino, G. Ipotesi Storico-Urbanistiche Sull’origine e Sullo Sviluppo Della Città di Qualiano; Istituto di Studi Atellani: Casoria, Naples, Italy, 1986. [Google Scholar]
- Zuccaro, G.; Della Bella, M.; Papa, F. Caratterizzazione tipologico strutturali a scala nazionale. In Proceedings of the 9th National Conference ANIDIS, L’ingegneria Sismica in Italia, Torino, Italy, 20–23 September 1999. [Google Scholar]
- Cacace, F.; Zuccaro, G.; De Gregorio, D.; Perelli, F.L. Building Inventory at National scale by evaluation of seismic vulnerability classes distribution based on Census data analysis: BINC procedure. Int. J. Disaster Risk Reduct. 2018, 28, 384–393. [Google Scholar] [CrossRef]
- Mouroux, P.; Le Brun, B. Presentation of RISK-UE project. Bull. Earthq. Eng. 2006, 4, 323–339. [Google Scholar] [CrossRef]
- QGIS Development Team. QGIS Geographic Information System. Open Source Geospatial Foundation Project. 2014. Available online: http://qgis.osgeo.org (accessed on 26 November 2018).
- Formisano, A.; Mazzolani, F.M.; Florio, G.; Landolfo, R. A quick methodology for seismic vulnerability assessment of historical masonry aggregates. In Proceedings of the COST Action C26 Urban Habitat Constr. under Catastrophic Events, Naples, Italy, 16–18 September 2010. [Google Scholar]
- Formisano, A.; Florio, G.; Landolfo, R.; Mazzolani, F.M. Numerical calibration of a simplified procedure for the seismic behaviour assessment of masonry building aggregates. In Proceedings of the 13th International Conference on Civil, Structural and Environmental Engineering Computing, Chania, Crete, Greece, 6–9 September 2011; 28p. [Google Scholar]
- Grünthal, G. (Ed.) Chaiers du Centre Européen de Géodynamique et de Séismologie: Volume 15—European Macroseismic Scale 1998; European Center for Geodynamics and Seismology: Luxembourg, 1998; ISBN 2879770084. [Google Scholar]
- Goretti, A. The Italian contribution to the USGS PAGER project. In Proceedings of the 14th World Conference on Earthquake Engineering, Beijing, China, 12–17 October 2008. [Google Scholar]
- Vicente, R.; Ferreira, T.M.; Maio, R. Seismic Risk at the Urban Scale: Assessment, Mapping and Planning. Procedia Econ. Financ. 2014, 18, 71–80. [Google Scholar] [CrossRef]
- Giovinazzi, S.; Lagomarsino, S.; Pampanin, S. Vulnerability Methods and Damage Scenario for Seismic Risk Analysis as Support to Retrofit Strategies: An European Perspective. In Proceedings of the NZSEE Conference, Napier, New Zealand, 8–10 March 2006. [Google Scholar]
- Lagomarsino, S. On the vulnerability assessment of monumental buildings. Bull. Earthq. Eng. 2006, 4, 445–463. [Google Scholar] [CrossRef]
- Uva, G.; Sanjust, C.A.; Casolo, S.; Mezzina, M. ANTAEUS Project for the Regional Vulnerability Assessment of the Current Building Stock in Historical Centers. Int. J. Archit. Herit. 2016, 10. [Google Scholar] [CrossRef]
- Wesnousky, S.G. The Gutenberg-Richter or characteristic earthquake distribution, which is it? Bull. Seismol. Soc. Am. 1994, 84, 1940–1959. [Google Scholar]
- National Institute of Geophysics and Volcanology (INGV). Macroseismic Italian Database DBMI-15 release 1.5. 2015. Available online: emidius.mi.ingv.it/CPTI15-DBMI15/ (accessed on 26 November 2018). (In Italian).
- Lin, T.; Baker, J. Probabilistic seismic hazard deaggregation of ground motion prediction models. In Proceedings of the 5th International Conference Earthquake Geotechnical Engineering, Santiago, Chile, 10–13 January 2011. [Google Scholar]
- Jaimes, M.A.; Reinoso, E.; Esteva, L. Risk analysis for structures exposed to several multi-hazard sources. J. Earthq. Eng. 2015, 19, 297–312. [Google Scholar] [CrossRef]
- Formisano, A.; Chieffo, N. Expected seismic risk in a district of the Sant’Antimo’s historical centre. Trends Civ. Eng. its Archit. 2018, 2, 1–15. [Google Scholar]
- Formisano, A. Local- and global-scale seismic analyses of historical masonry compounds in San Pio delle Camere (L’Aquila, Italy). Nat. Hazards 2017, 86, 465–487. [Google Scholar] [CrossRef]
- Giovinazzi, S. Geotechnical hazard representation for seismic risk analysis. Bull. N. Zeal. Soc. Earthq. Eng. 2009, 42, 221–234. [Google Scholar]
- Ministerial Decree, D.M. Updating of Technical Standards for Construction. 2018. Available online: http://www.gazzettaufficiale.it/eli/gu/2018/02/20/42/so/8/sg/pdf (accessed on 27 September 2018).
- Guagenti, E.; Petrini, V. The Case of Old Buildings: Towards a New Law—Intensity Damage. In Proceedings of the 12th Italian Conference on Earthquake Engineering, ANIDIS, Italian National Association of Earthquake Engineering, Pisa, Italy, 10–14 June 1989. (In Italian). [Google Scholar]
- Piano Urbanistico Comunale (P.U.C). 2018. Available online: http://www.comune.qualiano.na.it (accessed on 26 November 2018).
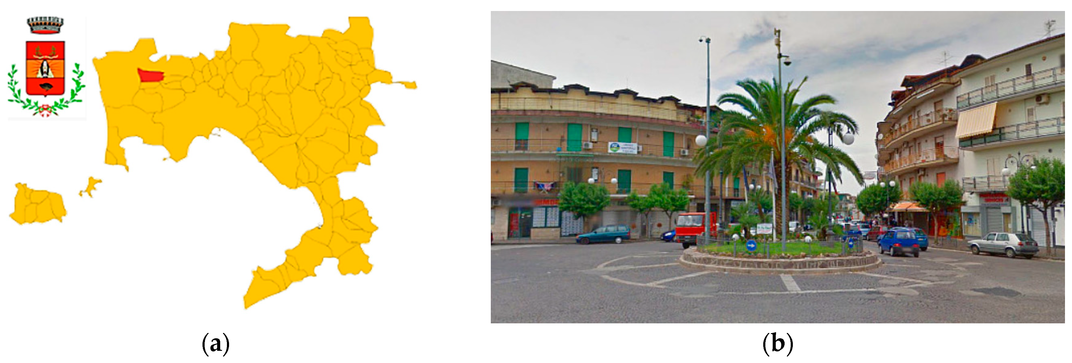
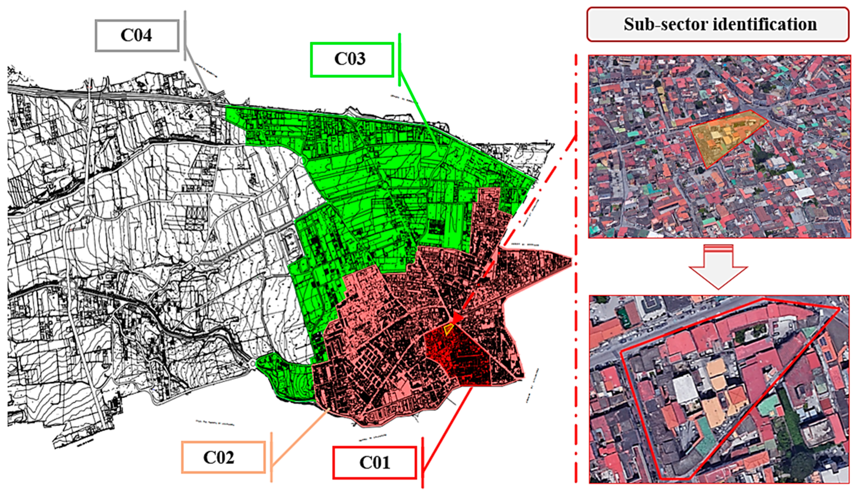
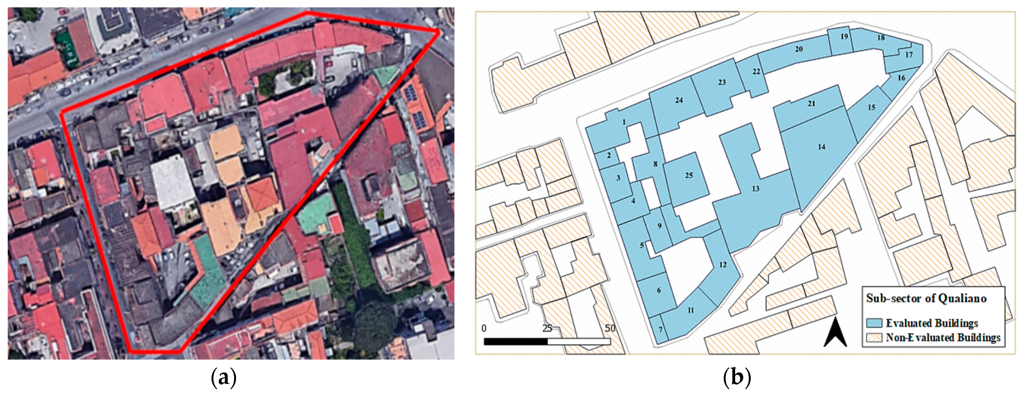
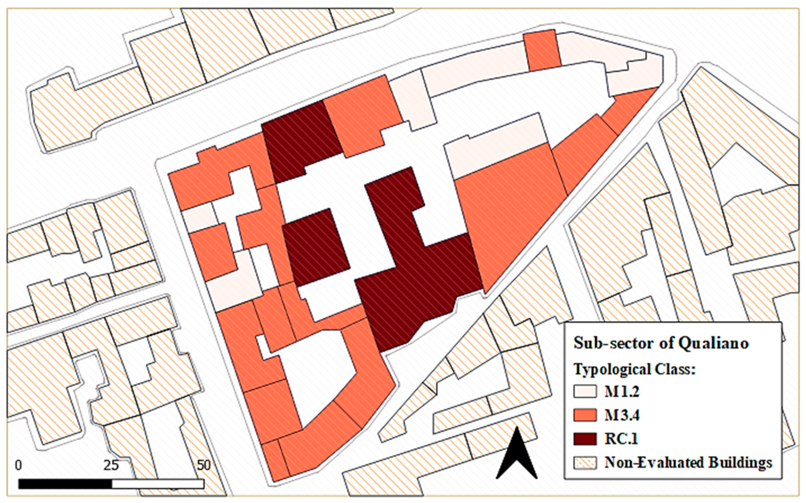
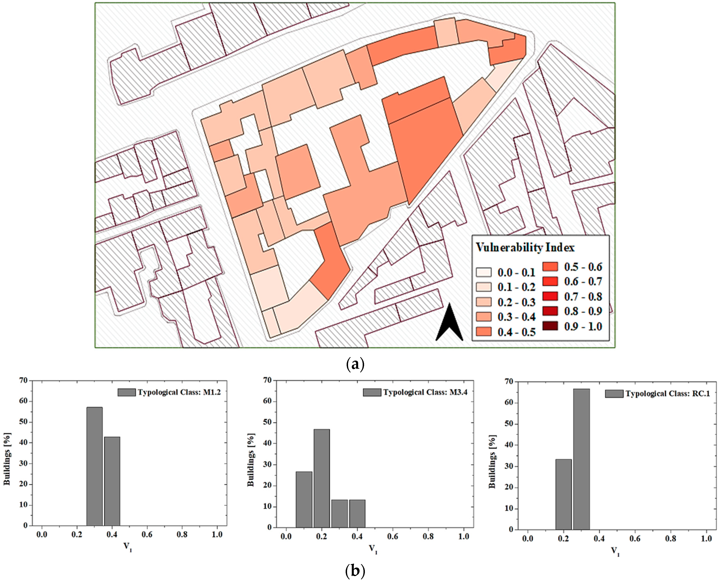
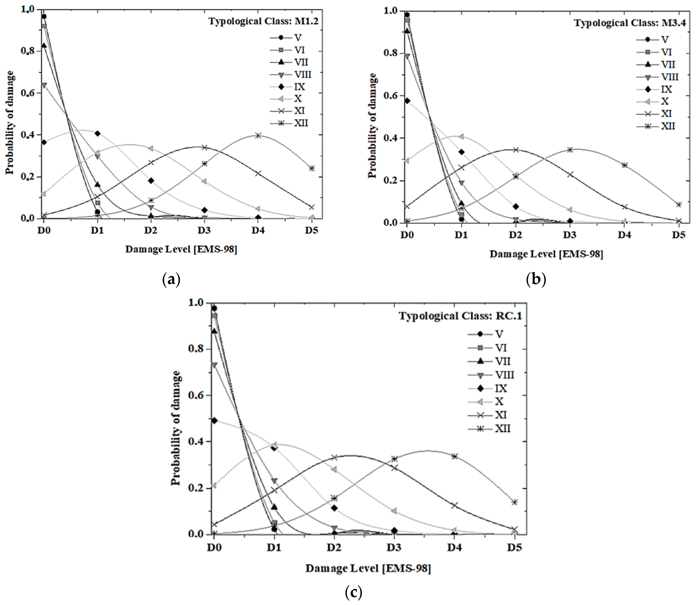
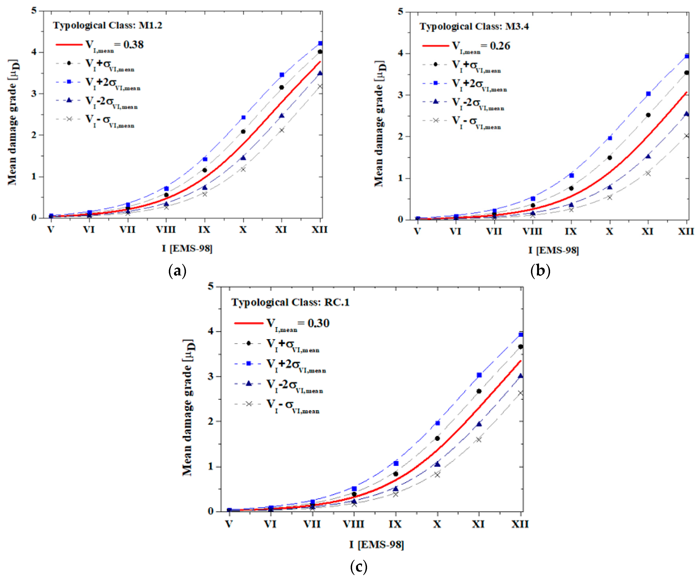
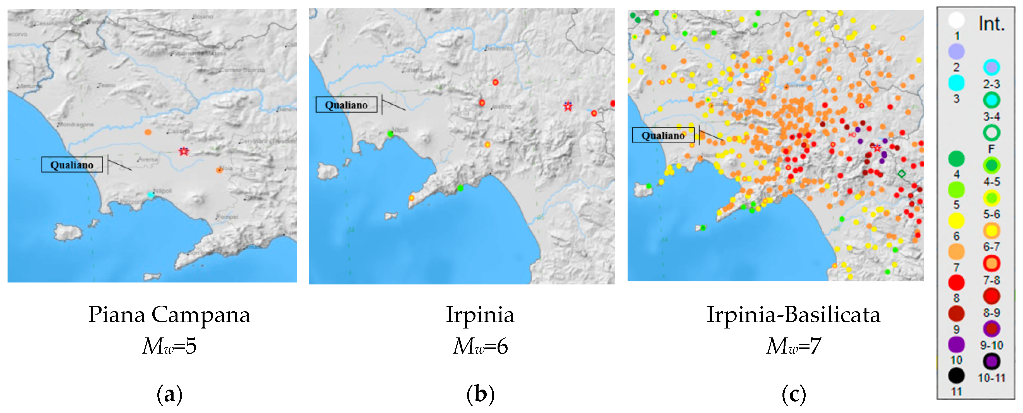
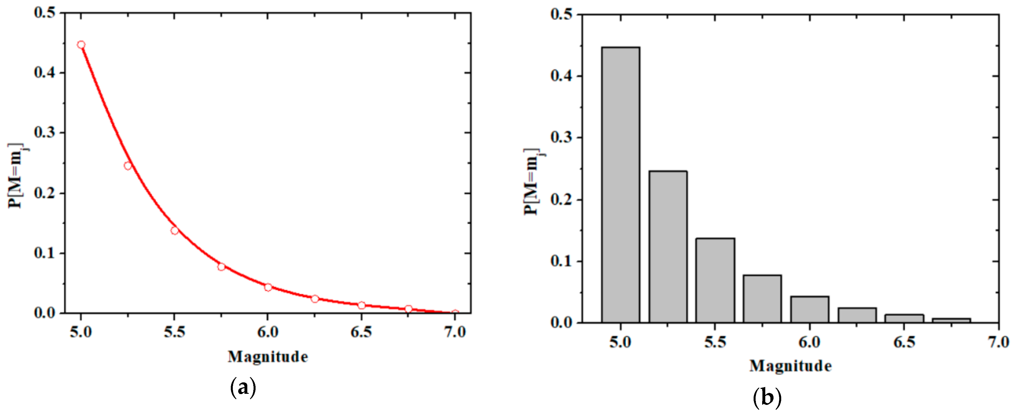
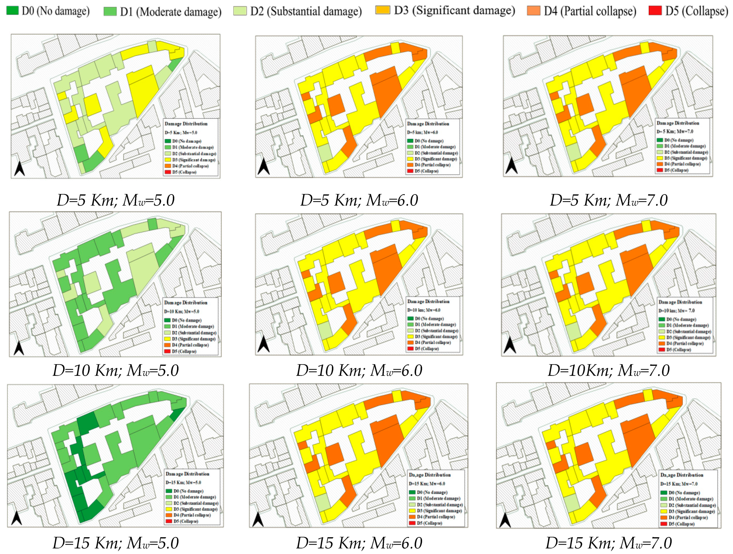
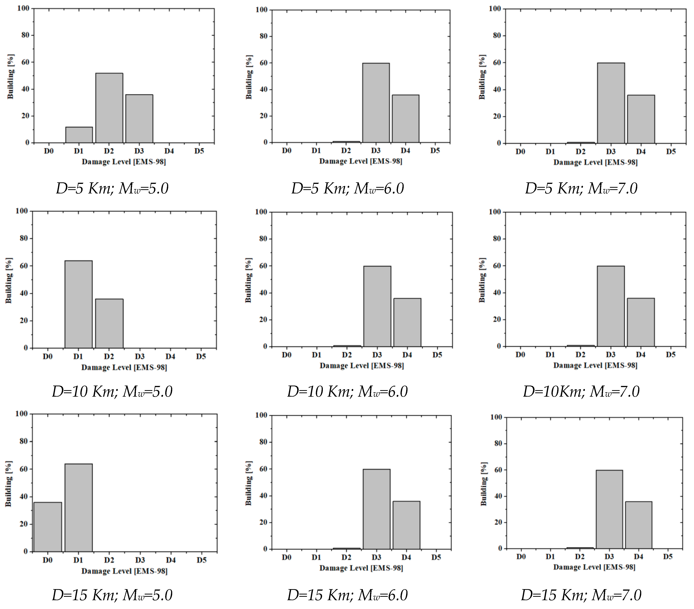
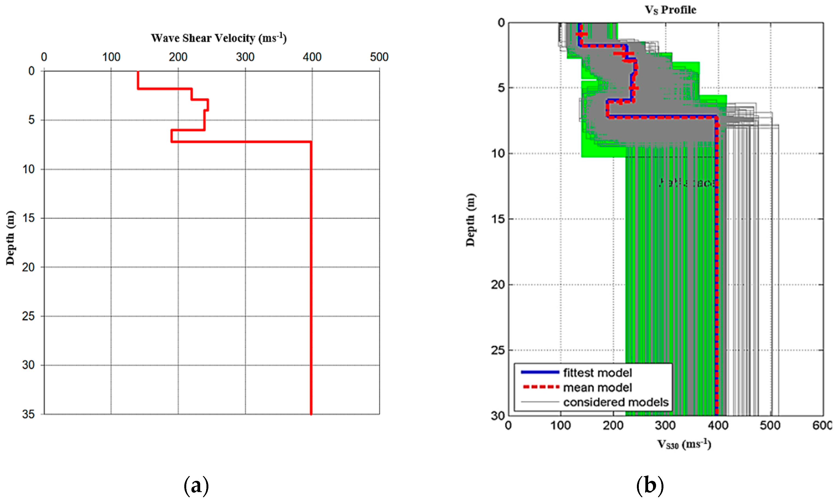
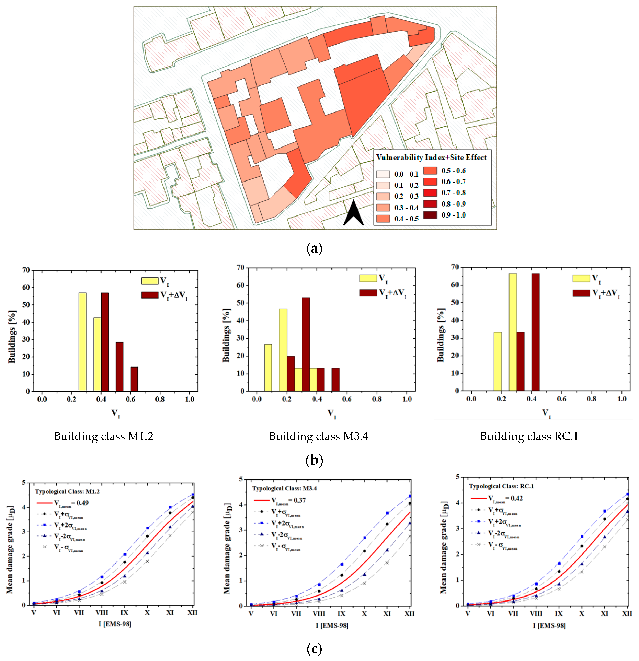
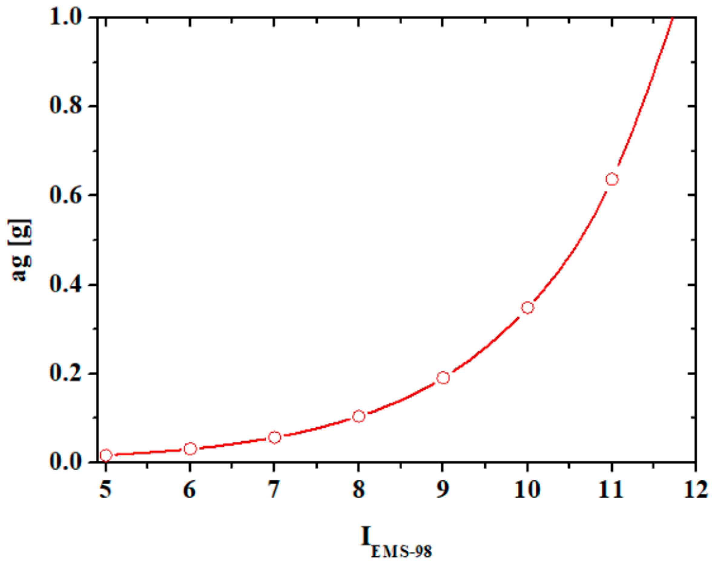
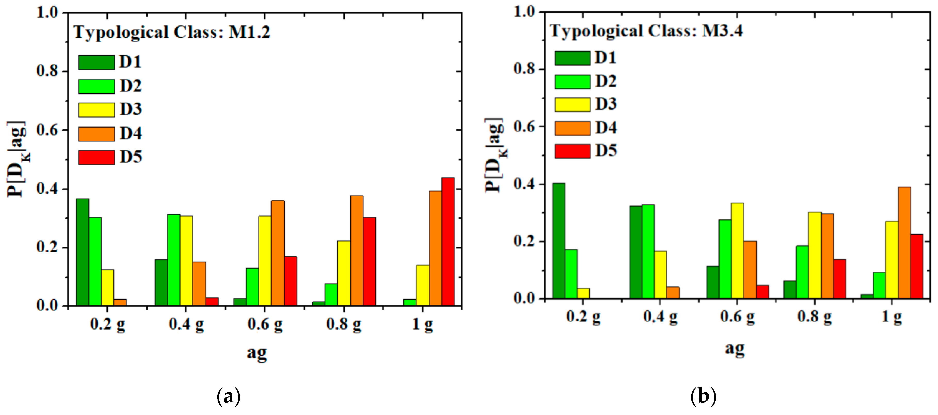
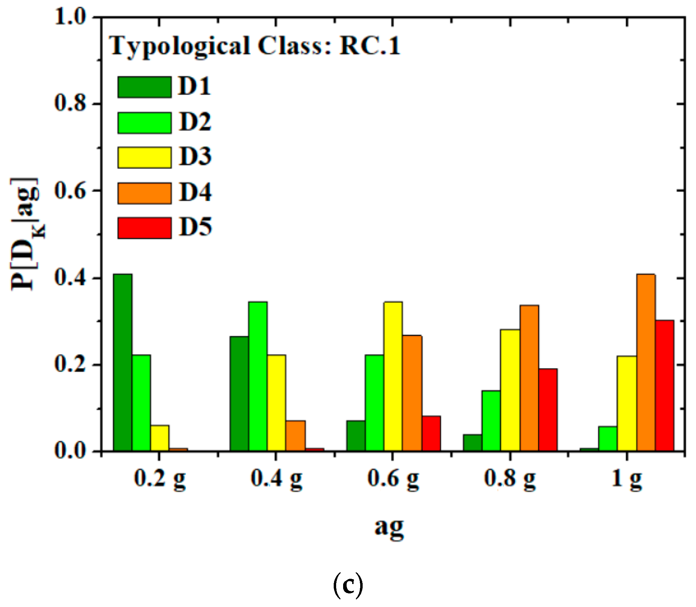
| Parameters | Class Score, Si | Weight, Wi | |||
|---|---|---|---|---|---|
| A | B | C | D | ||
| 1. Organization of vertical structures | 0 | 5 | 20 | 45 | 1.00 |
| 2. Nature of vertical structures | 0 | 5 | 25 | 45 | 0.25 |
| 3. Location of the building and type of foundation | 0 | 5 | 25 | 45 | 0.75 |
| 4. Distribution of plan resisting elements | 0 | 5 | 25 | 45 | 1.50 |
| 5. In-plane regularity | 0 | 5 | 25 | 45 | 0.50 |
| 6. Vertical regularity | 0 | 5 | 25 | 45 | 0.50–1.00 |
| 7. Type of floor | 0 | 5 | 15 | 45 | 0.75–1.00 |
| 8. Roofing | 0 | 15 | 25 | 45 | 0.75 |
| 9. Details | 0 | 0 | 25 | 45 | 0.25 |
| 10. Physical conditions | 0 | 5 | 25 | 45 | 1.00 |
| 11. Presence of adjacent building with different height | −20 | 0 | 15 | 45 | 1.00 |
| 12. Position of the building in the aggregate | −45 | −25 | −15 | 0 | 1.50 |
| 13. Number of staggered floors | 0 | 15 | 25 | 45 | 0.50 |
| 14. Structural or typological heterogeneity among adjacent S.U. | −15 | −10 | 0 | 45 | 1.20 |
| 15. Percentage difference of opening areas among adjacent facades | −20 | 0 | 25 | 45 | 1.00 |
| Magnitude, Mw | Macroseismic Intensity, IEMS-98 | ||
|---|---|---|---|
| D = 5 [Km] | D = 10 [Km] | D = 15 [Km] | |
| 5.0 | XI | X | IX |
| 6.0 | XII | XII | XII |
| 7.0 | XII | XII | XII |
| Elastic Spectrum | Sa [T1]C [g] | Sa [T1]A [g] | fag |
|---|---|---|---|
| Vertical Spectrum | 0.12 | 0.12 | 1.0 |
| Horizontal Spectrum | 0.52 | 0.35 | 1.5 |
| Magnitude, Mw | Increase ΔI | Increased Macroseismic Intensity, IEMS-98 + ΔI | ||
|---|---|---|---|---|
| D = 5 [Km] | D = 10 [Km] | D = 15 [Km] | ||
| 5.0 | 0.66 | XII | XI | X |
| 6.0 | XII | XII | XII | |
| 7.0 | XII | XII | XII | |
© 2019 by the authors. Licensee MDPI, Basel, Switzerland. This article is an open access article distributed under the terms and conditions of the Creative Commons Attribution (CC BY) license (http://creativecommons.org/licenses/by/4.0/).
Share and Cite
Chieffo, N.; Formisano, A. The Influence of Geo-Hazard Effects on the Physical Vulnerability Assessment of the Built Heritage: An Application in a District of Naples. Buildings 2019, 9, 26. https://doi.org/10.3390/buildings9010026
Chieffo N, Formisano A. The Influence of Geo-Hazard Effects on the Physical Vulnerability Assessment of the Built Heritage: An Application in a District of Naples. Buildings. 2019; 9(1):26. https://doi.org/10.3390/buildings9010026
Chicago/Turabian StyleChieffo, Nicola, and Antonio Formisano. 2019. "The Influence of Geo-Hazard Effects on the Physical Vulnerability Assessment of the Built Heritage: An Application in a District of Naples" Buildings 9, no. 1: 26. https://doi.org/10.3390/buildings9010026
APA StyleChieffo, N., & Formisano, A. (2019). The Influence of Geo-Hazard Effects on the Physical Vulnerability Assessment of the Built Heritage: An Application in a District of Naples. Buildings, 9(1), 26. https://doi.org/10.3390/buildings9010026






