Effects of Building Microclimate on the Thermal Environment of Traditional Japanese Houses during Hot-Humid Summer
Abstract
1. Introduction
2. Methodology
2.1. Case Study Houses: Traditional Japanese Houses
2.2. Outline of Field Measurement
3. Results and Discussion
3.1. Detailed Thermal Environment in the Living Rooms
3.2. Thermal Comfort Assessment in the Living Rooms
3.3. Vertical Distribution of Air Temperature in Living Rooms and Semi-Outdoor Spaces
3.4. Building Microclimate in the Semi-Outdoor Spaces
3.5. Interaction of the Semi-Outdoor with Indoor Spaces
4. Conclusions
- Basically, the indoor thermal environment followed the outdoor conditions due to the open-plan and the lightweight wooden structure. Nevertheless, the air temperatures of the living rooms in both houses were lower than the corresponding outdoors by approximately 0.5 °C and 2 °C, respectively. It was found that the semi-outdoor spaces acted as thermal buffers for promoting cross-ventilation as well as pre-cooling to provide “warm but breezy” conditions to the connected indoor spaces.
- Vegetation in the semi-outdoor spaces reduced direct exposure to solar radiation and reduced the surface temperature during the day and the proceeding night. Furthermore, the peak surface temperature was reduced by spraying water before the peak hours and kept the surface temperature as low as the ambient during the proceeding night. This practice reduced the air temperature near the ground and affected until approximately 0.6 m above the ground.
- Indoor thermal comfort should be considered from the building microclimate level particularly when designing a naturally ventilated wooden house.
- Tree-shaded semi-outdoor spaces should be oriented toward the prevailing winds and placed near the operable envelope to maximize indoor-outdoor interaction. Tall but wide trees should be planted to provide shade and do not obstruct air flow.
- Harvested rain water should be sprayed in the semi-outdoor spaces particularly before the peak hours to keep the ground surface cool and avoid heat gain from this space.
Author Contributions
Funding
Acknowledgments
Conflicts of Interest
References
- IPCC. IPCC Fifth Assessment Synthesis Report-Climate Change 2014 Synthesis Report; IPCC: Geneva, Switzerland, 2014; p. 167. [Google Scholar]
- Santamouris, M.; Kolokotsa, D. Passive cooling dissipation techniques for buildings and other structures: The state of the art. Energy Build. 2013, 57, 74–94. [Google Scholar] [CrossRef]
- Kubota, T.; Zakaria, M.A.; Abe, S.; Toe, D.H.C. Thermal functions of internal courtyards in traditional Chinese shophouses in the hot-humid climate of Malaysia. Build. Environ. 2017, 112, 115–131. [Google Scholar] [CrossRef]
- Toe, D.H.C.; Kubota, T. Comparative assessment of vernacular passive cooling techniques for improving indoor thermal comfort of modern terraced houses in hot-humid climate of Malaysia. Sol. Energy 2015, 114, 229–258. [Google Scholar] [CrossRef]
- Chandel, S.S.; Sharma, V.; Marwah, B.M. Review of energy efficient features in vernacular architecture for improving indoor thermal comfort conditions. Renew. Sustain. Energy Rev. 2016, 65, 459–477. [Google Scholar] [CrossRef]
- Lessons from Vernacular Architecture; Weber, W., Yannas, S., Eds.; Routledge: London, UK; New York, NY, USA, 2014; ISBN 978-1-84407-600-0. [Google Scholar]
- Du, X.; Bokel, R.; van den Dobbelsteen, A. Building microclimate and summer thermal comfort in free-running buildings with diverse spaces: A Chinese vernacular house case. Build. Environ. 2014, 82, 215–227. [Google Scholar] [CrossRef]
- Geetha, N.B.; Velraj, R. Passive cooling methods for energy efficient buildings with and without thermal energy storage—A review. Energy Educ. Sci. Technol. Part A Energy Sci. Res. 2012, 29, 913–946. [Google Scholar]
- Givoni, B. Passive and Low Energy Cooling of Buildings; Van Nostrand Reinhold: New York, NY, USA, 1994; ISBN 0442010761. [Google Scholar]
- Locher, M.; Simmons, B. Traditional Japanese Architecture: An Exploration of Elements and Forms; Tuttle: Tokyo, Japan, 2010; ISBN 9784805309803. [Google Scholar]
- Givoni, B. Climate Considerations in Building and Urban Design; Van Nostrand Reinhold: New York, NY, USA, 1998; ISBN 0442009917. [Google Scholar]
- Courtyard Housing: Past, Present and Future; Edwards, B., Sibley, M., Land, P., Hakmi, M., Eds.; Taylor and Francis: London, UK, 2005; ISBN 0-415-26272-0. [Google Scholar]
- Rajapaksha, I.; Nagai, H.; Okumiya, M. A ventilated courtyard as a passive cooling strategy in the warm humid tropics. Renew. Energy 2003, 28, 1755–1778. [Google Scholar] [CrossRef]
- Berkovic, S.; Yezioro, A.; Bitan, A. Study of thermal comfort in courtyards in a hot arid climate. Sol. Energy 2012, 86, 1173–1186. [Google Scholar] [CrossRef]
- Soflaei, F.; Shokouhian, M.; Mofidi Shemirani, S.M. Investigation of Iranian traditional courtyard as passive cooling strategy (a field study on BS climate). Int. J. Sustain. Built Environ. 2016, 5, 99–113. [Google Scholar] [CrossRef]
- Soflaei, F.; Shokouhian, M.; Mofidi Shemirani, S.M. Traditional Iranian courtyards as microclimate modifiers by considering orientation, dimensions, and proportions. Front. Archit. Res. 2016, 5, 225–238. [Google Scholar] [CrossRef]
- Martinelli, L.; Matzarakis, A. Influence of height/width proportions on the thermal comfort of courtyard typology for Italian climate zones. Sustain. Cities Soc. 2017, 29, 97–106. [Google Scholar] [CrossRef]
- Vaisman, G.; Horvat, M. Influence of internal courtyards on the energy load and hours of illuminance in row houses in Toronto. Energy Procedia 2015, 78, 1799–1804. [Google Scholar] [CrossRef]
- Aldawoud, A. Thermal performance of courtyard buildings. Energy Build. 2008, 40, 906–910. [Google Scholar] [CrossRef]
- Ernest, R.; Ford, B. The role of multiple-courtyards in the promotion of convective cooling. Archit. Sci. Rev. 2012, 55, 241–249. [Google Scholar] [CrossRef]
- Koch-Nielsen, H. Stay Cool: A Design Guide for the Built Environment in Hot Climates; James & James: London, UK, 2002; ISBN 1902916298. [Google Scholar]
- Alfata, M.; Kubota, T.; Wibowo, A. The effects of veranda space on indoor thermal environments in Dutch colonial buildings in Bandung, Indonesia. In Proceedings of the 33rd PLEA International Conference. Design to Thrive, Edinburgh, UK, 2–5 July 2017; Brotas, L., Roaf, S., Nicol, F., Eds.; Network for Comfort and Energy Use in Buildings (NCEUB): London, UK, 2017; Volume III, pp. 3858–3865. [Google Scholar]
- Toris, M.G.; Gomez-Amador, A.; Ojeda, J. The proportion of “zaguan” in thermal performance of traditional courtyard houses of Colima City, Mexico. In Proceedings of the 33rd PLEA International Conference. Design to Thrive, Edinburgh, UK, 2–5 July 2017; Brotas, L., Roaf, S., Nicol, F., Eds.; Network for Comfort and Energy Use in Buildings (NCEUB): London, UK, 2017; Volume I, pp. 5140–5147. [Google Scholar]
- Tablada, A.; De Troyer, F.; Blocken, B.; Carmeliet, J.; Verschure, H. On natural ventilation and thermal comfort in compact urban environments–the Old Havana case. Build. Environ. 2009, 44, 1943–1958. [Google Scholar] [CrossRef]
- Yagi, K.; Hata, R. A Japanese Touch for Your Home, 1st ed.; Kodansha International: New York, NY, USA, 1982; ISBN 477001015X. (In Japanese) [Google Scholar]
- Ooka, R. Field study on sustainable indoor climate design of a Japanese traditional folk house in cold climate area. Build. Environ. 2002, 37, 319–329. [Google Scholar] [CrossRef]
- International Organization for Standardization (ISO). Ergonomics of the Thermal Environment. Instruments for Measuring Physical Quantities (BS EN ISO 7726:2001); BSI: London, UK, 2001; ISBN 0-580-38651-1. [Google Scholar]
- Masumi, O.; Hirofumi, N. How to measure temperature accurately (1) Making an aspirated radiation shield for air temperature measurement. Clim. Bios. 2010, 10, 2–6. [Google Scholar]
- Toe, D.H.C.; Kubota, T. Development of an adaptive thermal comfort equation for naturally ventilated buildings in hot-humid climates using ASHRAE RP-884 database. Front. Archit. Res. 2013, 2, 278–291. [Google Scholar] [CrossRef]
- American National Standards Institute (ANSI). Thermal Environmental Conditions for Human Occupancy (ANSI/ASHRAE Standard 55-2017); ASHRAE: Atlanta, GA, USA, 2017; ISBN 1041-2336. [Google Scholar]
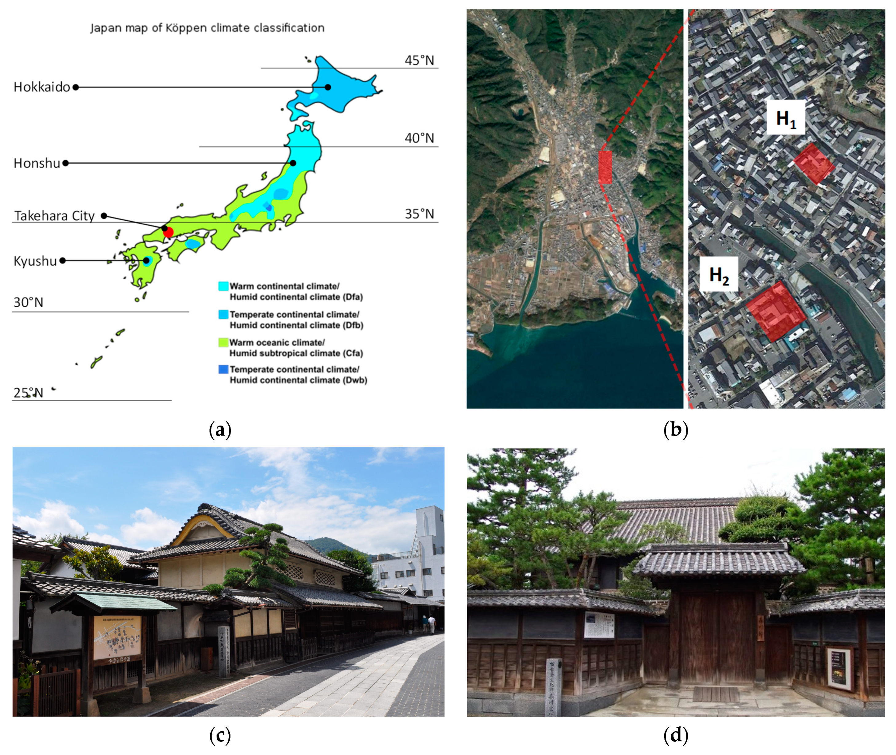
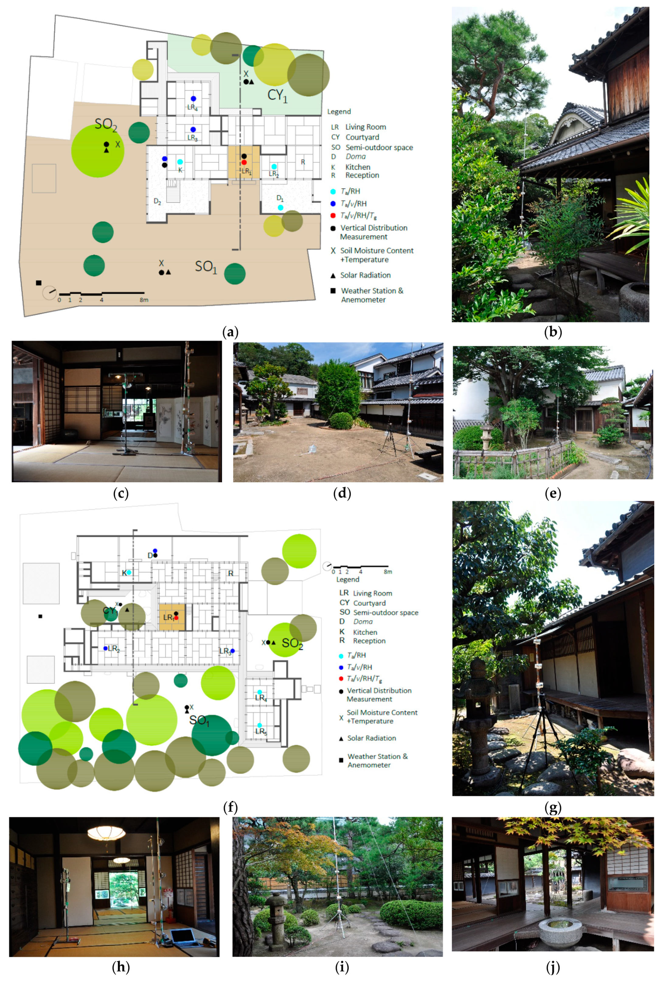
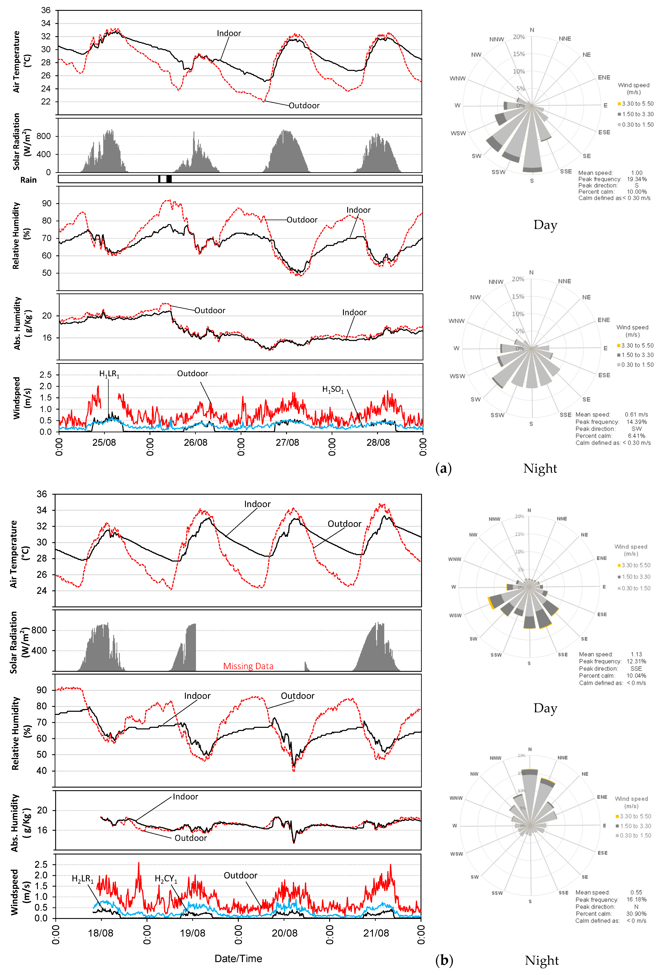

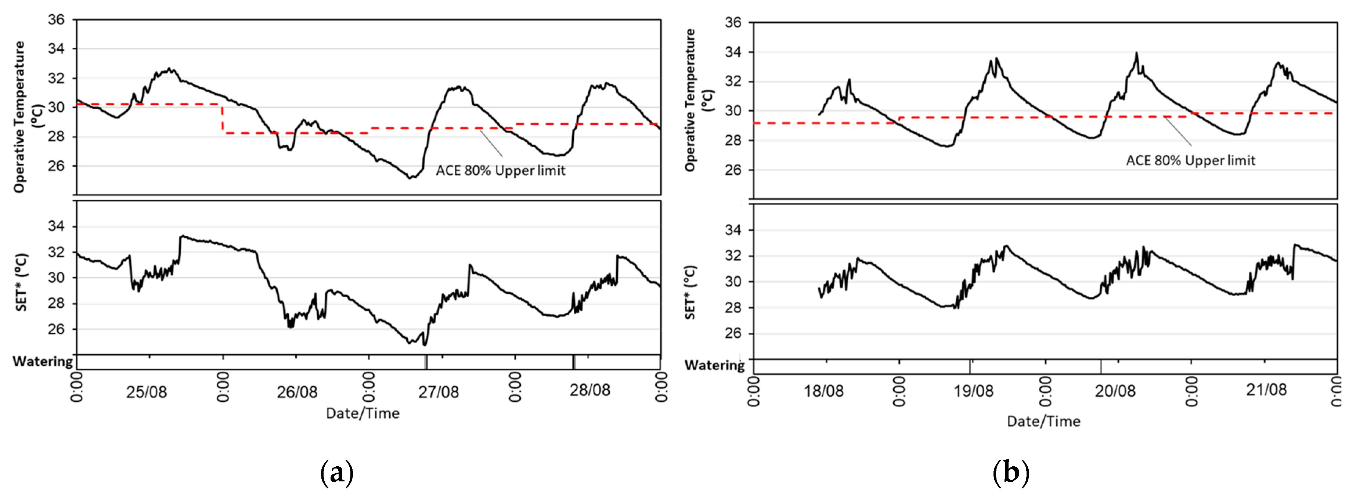
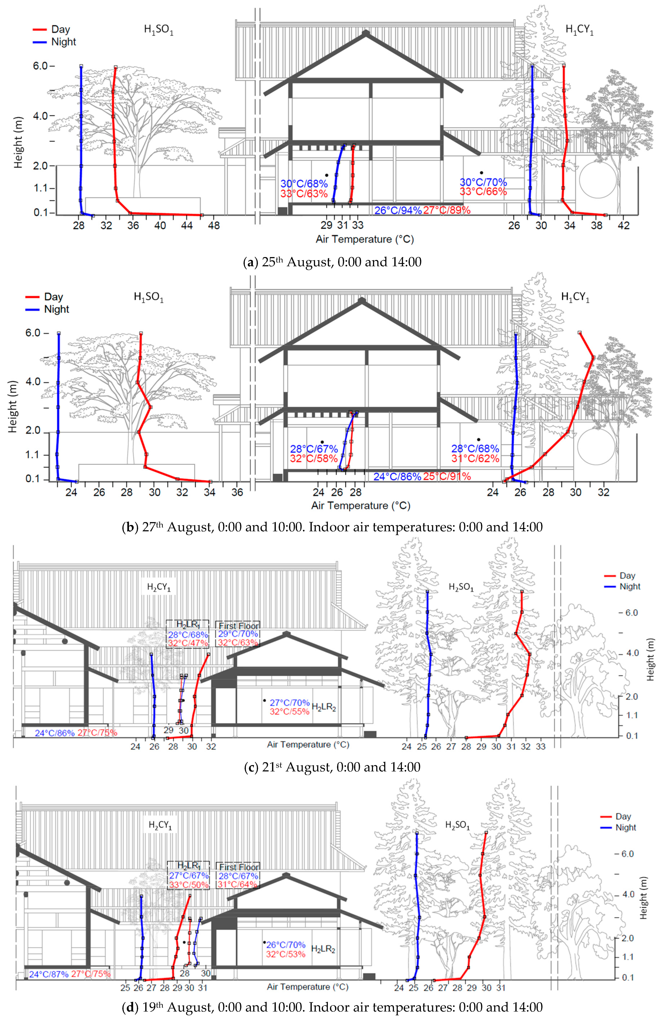
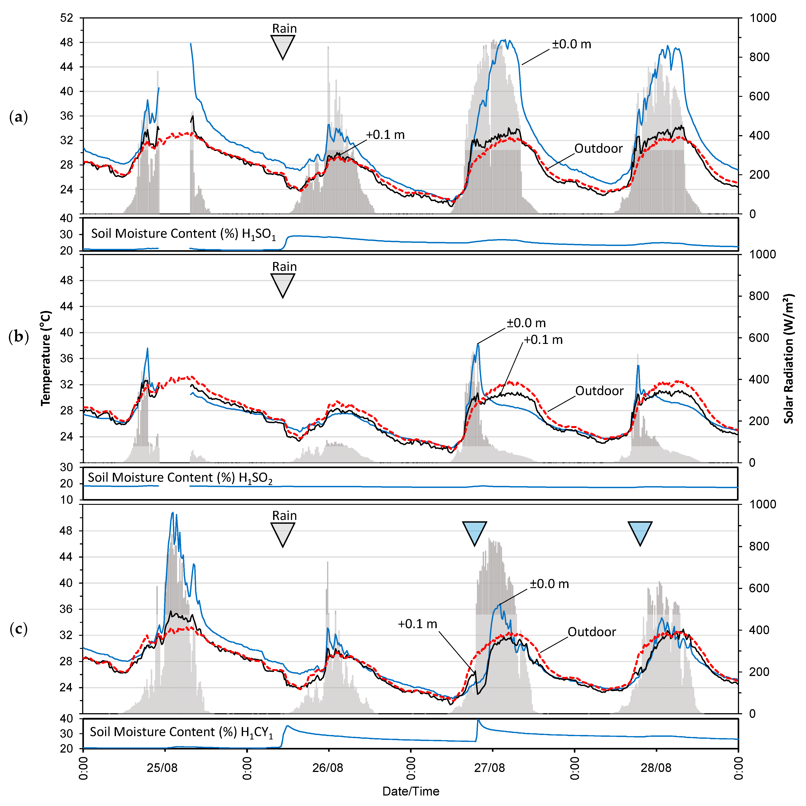
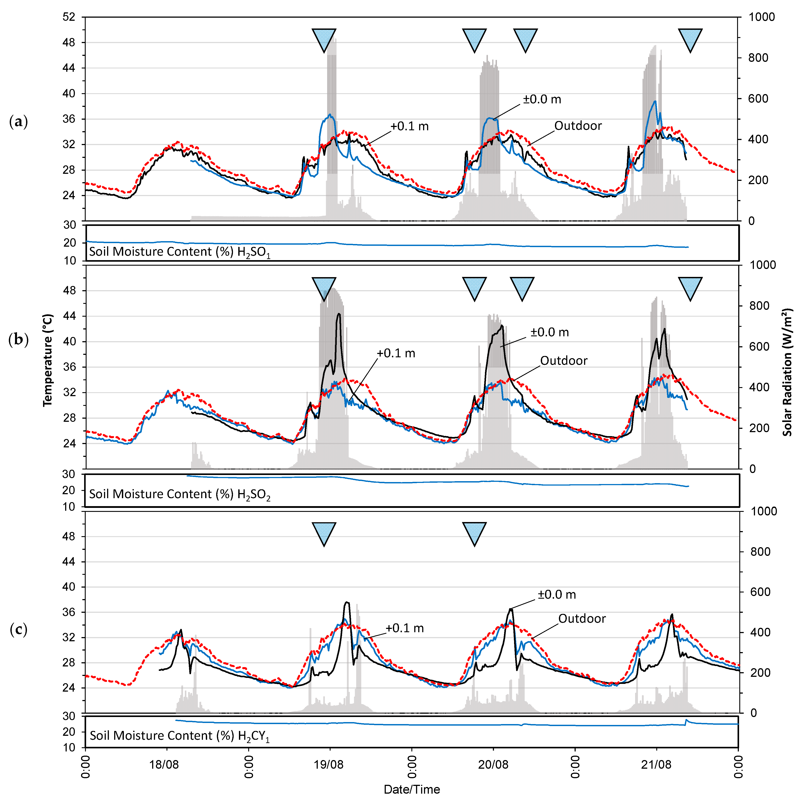
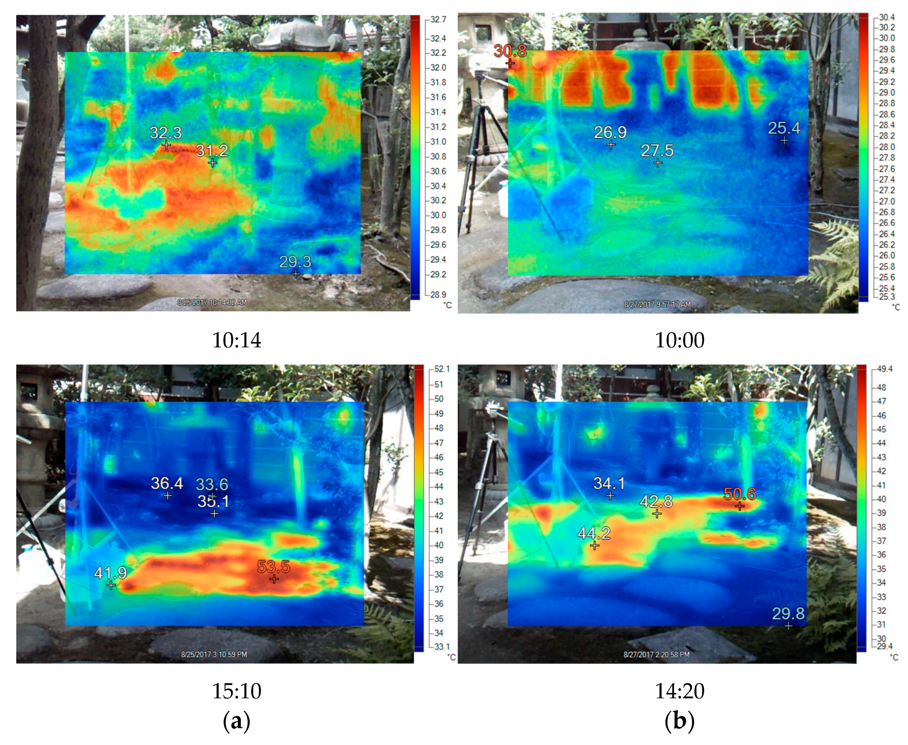
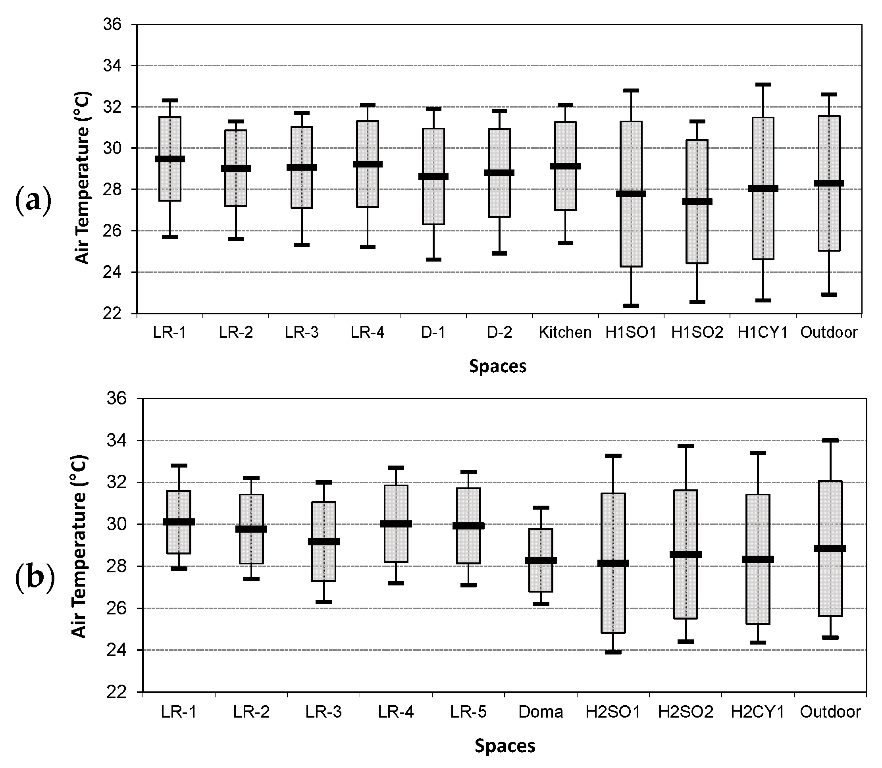
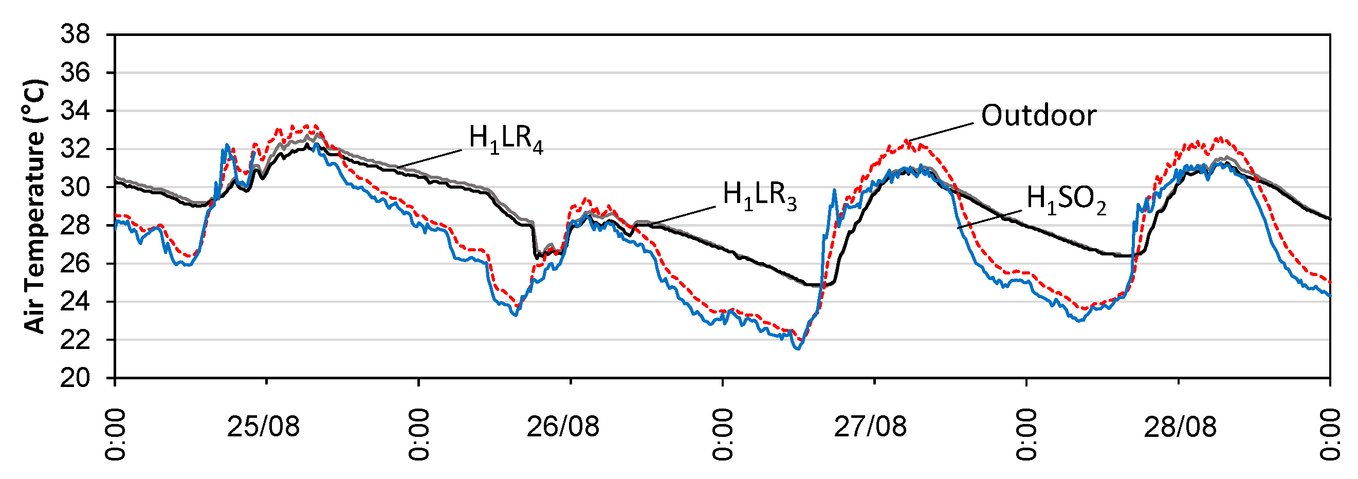
| Aspect | Description | |
|---|---|---|
| Matsuzaka Residence (H1) | Morikawa Residence (H2) | |
| Building Material | ||
| Structure | Timber frame structure | Timber frame structure |
| Roof | Clay tiles | Clay tiles |
| Ceiling | Wooden false ceiling | Wooden false ceiling |
| Floor | Rice straw mats (tatami) | Rice straw mats (tatami) |
| External façade | Wooden lattice sliding doors (shoji) with rice paper, glazing and wooden board. | Wooden lattice sliding doors (shoji) with rice paper, glazing and wooden board. |
| Internal partition | Opaque thick paper-covered wooden lattice sliding panels | Opaque thick paper-covered wooden lattice sliding panels |
| Internal overhead opening | Bamboo reinforced clay wall (Thermal mass) | Bamboo reinforced clay wall (Thermal mass) |
| Shading element | ||
| Roof eaves | Roof eaves: 1.5 m | Roof eaves: 1.2 m |
| Plant | Deciduous tree, height: 2.5 m, Crown Ø = 1 m | Deciduous trees, height: 3.5 m Crown Ø = 2 m |
| Openings | ||
| External façade (Type; % glazed are of opening area; size; position; % opening area of wall area; usage conditions) | SE façade Wooden lattice sliding door covered with rice paper (Shoji); nil; 1500 mm(W) × 1700 mm(H); floor level; 36%; open) | SW façade Wooden lattice sliding door covered with rice paper (Shoji); nil; 1800 mm(W) × 170 0mm(H); floor level; 36%; open) |
| Internal Partition | ||
| (Type; % glazed area of opening area; size; position; % opening area of wall area; usage conditions) | NW façade Wooden lattice sliding door covered with thick paper (fusuma); nil; 1500 mm(W) × 1700 mm(H); floor level; 36%; open) SW façade Wooden lattice sliding door covered with thick paper (fusuma); nil; 1500 mm(W) × 1700 mm(H); floor level; 36%; open) NE façade Wooden lattice sliding door covered with rice paper (shoji); nil; 1500 mm(W) × 1700 mm(H); floor level; 36%; open) | NW façade Wooden lattice sliding door covered with thick paper (fusuma); nil; 1890 mm(W) × 1700 mm(H); floor level; 36%; open) NE façade Wooden lattice sliding door covered with thick paper (fusuma); nil; 3800 mm (W) × 1700 mm (H); floor level; 0%; closed) SE façade Wooden lattice sliding door covered with thick paper (fusuma); nil; 1420 mm(W) × 1700 mm(H); floor level; 37%; open) |
 | ||
| 3D of living rooms in H1 and H2 showing the structure, envelope, openings and material usage. | ||
| Other attributes | ||
| Room height | 2.3 m | 2.3 m |
| Measured Variables | Instrument Model | Accuracy |
|---|---|---|
| Atmospheric Pressure | T&D TR-73U | ±1.5 hPa |
| Ta and RH at 1.1 m above floor (Living rooms) | T&D TR-72wf | ±0.3 °C at 10~40 °C; ±2.5% at 15~35°, 30~80% RH |
| Ta and RH at 1.1 m above floor (Other rooms) | T&D TR-72Ui | ±0.5 °C, ±5% RH |
| Ta (vertical distribution) | Type T thermocouple and Graphtec GL840-wv | ±0.1% + 0.5 °C plus ± 0.5 °C for cold junction compensation |
| Globe Temperature (Tg) | Type T thermocouple and black copper globe of Ø = 70 mm | ±0.1% + 0.5 °C plus ± 0.5 °C for cold junction compensation |
| Indoor air speed (v) | Kanomax sensor (0965-03) with Kanomax Airmaster | 0.1–4.99 m/s: ±0.15 m/s, 5.00–9.99 m/s: ±0.3 m/s, 10.0–25.0 m/s: ±0.6 m/s |
| Outdoor weather station (Tout, RH and Rain fall) | Davis, Vantage Pro 2 & self-made aspirated radiation shield with T&D TR72wf [28] | ±0.5 °C, ±3% RH (±4% RH when RH > 90), ±4% of full scale (rain fall), ±0.3 °C at 10~40 °C; ±2.5% at 15~35°, 30~80% RH |
| Outdoor wind speed and direction | Young 2D-Ultrasonic Anemometer | ±2%, 0.1 m/s (30 m/s), ±3% (75 m/s); ±2 degrees |
| Solar radiation | Apogee SP-110 with Graphtec GL-840-wv | 0.2 mV per W/m2 |
| Differential air pressure | GC62 with Time-lapse camera | 1.5% F.S. + 1digit; less than a 200 Pa |
| Soil moisture content and soil temperature | WD-3-WT-5Y with Graphtec GL-840-wv | ±5% F.S.; 0~50%, ±15% F.S; 50~100%, ±2 °C |
| Infrared images | FLUKE TiS45 | ±2 °C |
© 2019 by the authors. Licensee MDPI, Basel, Switzerland. This article is an open access article distributed under the terms and conditions of the Creative Commons Attribution (CC BY) license (http://creativecommons.org/licenses/by/4.0/).
Share and Cite
Hosham, A.F.; Kubota, T. Effects of Building Microclimate on the Thermal Environment of Traditional Japanese Houses during Hot-Humid Summer. Buildings 2019, 9, 22. https://doi.org/10.3390/buildings9010022
Hosham AF, Kubota T. Effects of Building Microclimate on the Thermal Environment of Traditional Japanese Houses during Hot-Humid Summer. Buildings. 2019; 9(1):22. https://doi.org/10.3390/buildings9010022
Chicago/Turabian StyleHosham, Ayaz Fazeel, and Tetsu Kubota. 2019. "Effects of Building Microclimate on the Thermal Environment of Traditional Japanese Houses during Hot-Humid Summer" Buildings 9, no. 1: 22. https://doi.org/10.3390/buildings9010022
APA StyleHosham, A. F., & Kubota, T. (2019). Effects of Building Microclimate on the Thermal Environment of Traditional Japanese Houses during Hot-Humid Summer. Buildings, 9(1), 22. https://doi.org/10.3390/buildings9010022






