Abstract
The current ‘rigid’ construction systems and material of Emirati social housing leave little room for residents to undertake their desired adaptations and extensions of their turn-key houses, which have been designed, built and submitted to them by federal and local social housing institutions. This lack of adaptability and responsiveness to the residents’ changing needs has caused undeniable problems with regard to social sustainability. In response, residents have reacted spontaneously by changing and extending their houses, but, unfortunately in many cases, these actions have resulted in structural, environmental and health hazards. On the other hand, the recently emerging Structured Insulated Panels (SIPs) systems have been investigated in this research as sustainable, resilient and relocatable external/internal wall-floor-roof construction systems replacing the current ‘rigid’ masonry-and-reinforced-concrete one used in the construction of UAE social housing. This would help achieve the resilience of social housing and, thus, allow residents to have the lead in adapting and extending/contracting their houses without compromising environmental, structural and safety considerations. This research indicates that the use of SIP systems is promising and thus proposes a self-build construction mechanism that would give the residents the upper hand in the decisions relevant to their houses.
1. Introduction
The notion of sustainable housing development, with its environmental, social and economic dimensions, has been adopted all over the world. Relevant building codes and dedicated sustainability rating systems and regulations, such as LEED, Bream, etc., have largely concentrated on different aspects of sustainability especially the environmental ones. On the other hand, living in adequate housing has been advocated as a significant contribution to social cohesion and inclusion in any community, and is widely recognized as an essential principle of social sustainability [1]. Adequate housing can be simply thought of as housing that is responsive to the residents’ needs; and actually, because residents’ needs are changeable over time, so adequate housing should be adaptive and resilient. Resilience, as opposed to ‘rigidity’ or ‘resistance to change’, simply refers to ‘adaptive capacity’ or the ability to adjust in response to changing internal and external circumstances [2,3,4].
Housing resilience is currently acknowledged as a significant measure in countering contemporary sustainability-related challenges and a key to the delivery of sustainable housing that is responsive to the needs of local communities. Accordingly, a wide spectrum of expandable housing models and adaptive designs, utilizing relocatable construction systems, have recently been developed [5,6,7].
Furthermore, the question regarding the role that local communities and residents should play in defining and controlling scenarios of housing resilience seems satisfactorily answered, at least theoretically. The common belief among scholars and researchers is that the needs of local communities are best defined by the people who live and work there. So, while citizen participation can be time-consuming, frustrating, and expensive, encouraging community and stakeholder collaboration can lead to a creative and speedy resolution of development issues including those relevant to housing resilience. Sustainable housing plans and policies that are developed without genuine citizen involvement usually lack staying power. Involving the community early in housing processes vastly improves public support for sustainable urban form and often leads to innovative strategies that fit the unique needs of a particular community [8]. Sustainable housing is conventionally measured by how much control people have over their housing design, local services and amenities, activities, and urban spaces [9]. The ability of the residents to shape and adapt their own housing environment is an essential requirement for realizing sustainable housing. Through their actions, local communities are involved in crafting residential developments that respect the local distinctive socio-cultural values reflected in both the house design and its adaptations [10,11]. So, in brief, housing resilience is an acknowledged on-going adaptive, inclusive and sustainable process that should be led by the residents themselves.
2. Housing ‘Rigidity’ Problem in Social Housing Design in UAE
Rigidity, or lack of adaptability, has been a common trait in social housing in many Arab/Middle Eastern cities [12]. In the UAE, both the federal and local governments have generously sponsored and institutionalized mass social housing programs, such as the Sheikh Zayed Housing Program on the federal level [13] and the Sheikh Mohamed bin Rashid Housing Establishment in Dubai [14]. Housing unit models of public housing schemes in the UAE have been mostly rigidly designed and constructed with limited consideration, if any, for future amendments and extensions that can respond to the unique and ever-changing needs of the households. In response to these changing needs, residents have embarked on ‘informal’ self-initiated changes and extensions to their original houses, utilizing the ample plot spaces, which reach up to 45 m × 45 m in some cases (see, for example, Figure 1). Unfortunately, in many cases, these actions have been associated with environmental, structural and health hazards (Figure 2).
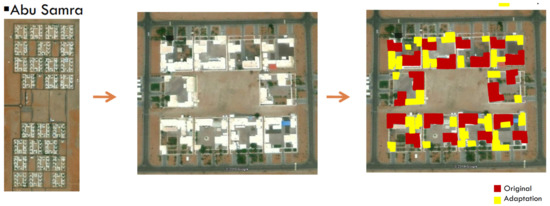
Figure 1.
Residents’ adaptations of their houses, Abu Samra social housing development in Al Ain city.
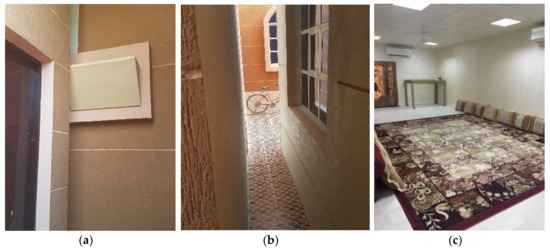
Figure 2.
Examples of residents’ adaptations of their houses: (a) The extension was too close to the existing part, so the residents were forced to close the bathroom’s window for privacy purposes, leaving the bathroom almost without ventilation. (b) The new extended part is located less than 1 m away from the existing house; hence, the window became useless. (c) The residents developed a new living room located in the middle of the ground floor, and it has no windows, so there is no natural lighting or ventilation.
As a reaction to residents’ spontaneous extensions and changes, the housing and municipal authorities in the UAE have prepared a limited number of ‘pre-designed’ extensions for the existing stock of social housing and have also considered some ‘identical’ limited extension scenarios for the design of the recent social housing models [13,14]. The major concern associated with these pre-prepared designs for expansions is that they leave no room for users’ participation and decision-making in something that is very relevant to their distinctive circumstances and cannot be decided by others on their behalf.
Moreover, households usually perceive their needs uniquely and differently, so these ‘official’ extension designs have actually failed to solve the rigidity problem, as people have almost neglected these imposed expansion scenarios and continued undertaking their own individual adaptations. Accordingly, there is a desperate need for an alternative design and construction approach in addressing the need for changeable, expandable and even contractible houses as it became evident that the current limited architectural designs and their rigid construction systems and materials are incapable of realizing residents’ responsive houses in full. The proposed approach should consider dedicating control of change to the residents and not imposing pre-defined unified solution(s) on them.
3. Research Objectives and Method
The main goal of this research is to explore alternative approaches that could help bridge the gap between the residents’ actual needs, on the one hand, and the official or ‘formal’ pre-designed public housing models, as developed by the local and federal housing authorities in the UAE, on the other hand, with the ultimate aim being to attain a genuinely adaptive and resilient design controlled by the residents themselves. The utilization of a relocatable self-build external/internal wall-floor-roof system to replace the currently used rigid masonry-and-reinforced concrete one is the approach adopted in this research. Thus, this system needs to go beyond the conventional flexible design practices such as the ‘open buildings’ and ‘supports and infill’ approaches that have been implemented in some Western countries such as Netherlands (for example, the housing projects developed by Frans van der Werf/Werkgroep KOKON) and in Japan (for example, ToJuSo cooperative housing projects) with varying degree of success [15,16].
To ensure its suitability for the local UAE context, Structural Insulated Panel (SIP) systems have been investigated here for their compliance with the UAE’s locally applied sustainability measures and building codes and regulations. More importantly, the SIP systems have also been investigated for their applicability as self-build relocatable construction systems. Accordingly, this research has defined the following four objectives:
- Comparing the different types of Structural Insulated Panel (SIP) systems, as an alternative wall-floor-roof construction system, to define the most Estidama (Abu Dhabi Building Sustainability Rating System)- and Abu Dhabi International Building Codes (ADIBC)-compliant one and also to define the most suitable SIP system for self-build relocatability, with the least required machinery possible, to ensure that residents can undertake the desired changes by themselves or with minimal professional help, if needed.
- Developing an adaptive architectural and structural modular ‘core’ house model inspired by the residents’ actions, which can be changed, expanded or diminished by residents when needed.
- Checking energy consumption performance of this adaptive SIP housing model compared to the conventional concrete masonry unit (CMU)-reinforced concrete (RC) one.
- Developing constructability mechanisms (fixation-relocation) of the selected SIP system to be compatible with the conventional post-and-beam structure skeleton system of the suggested adaptive house model.
For the first objective, the research investigations started by defining the local housing-relevant building code regulations for thermal, sound and water insulation, as well as for fire resistance. Then, the Estidama requirements for residential villas, especially those relevant to external envelope, were defined, including thermal insulation, noise, hazardous material elimination and design for flexibility and adaptability. Afterwards, the available SIPs were compared in terms of their compliance with both the relevant Abu Dhabi building codes and Estidama requirements. Next, the SIPs were checked with regard to their ease of construction and relocation process by defining and comparing panel weights, residents’ expected ability to fix/relocate the panels without major professional help or immense required resources for construction and relocation processes, including labor, tools, etc., in addition to the ease of sealing the panels’ joints and re-sealing them after relocating the panels, and finally the need for external and internal finishing. Other economic and health hazard factors were incorporated in the comparison and selection process, as well, including material recyclability, space consumption, volatile organic compounds (VOCs) and other health hazards. Based on this analysis, the most suitable self-build SIP system for the proposed UAE resilient social housing was defined.
For the second objective, a BIM (Building Information Modeling) modularly coordinated resilient expandable/contractible house model was developed using Revit 2018 software based on observable frequently developed extensions and changes conducted by the residents themselves in various social housing schemes. The BIM house model was developed in such a way that it could modularly accommodate the selected SIP system in the walls, floors and roofs.
For the third objective, energy simulation and analysis of both the conventional CMU-RC complete house model, on the one hand, and the SIP system, on the other hand, was conducted, and they were subsequently compared using the Energy Analysis Plug-in (Insight 360) for Revit 2018, which was applied to the generated BIM models of both. Finally, the constructability mechanism for the selected SIP modularly developed housing model was studied, including fixation, relocation process, joints treatments, fenestration fixation and external/internal finishing methods.
4. SIP as a Sustainable Self-Build and Demountable Construction Material
The idea of using demountable partitions in flexible designs is by no means new, as it has been globally applied in dividing/re-dividing open spaces, but with the very recent focus on Modern Methods of Construction (MMC) and environmentally friendly sustainable products, SIP systems, which represent a relatively new technology in the building industry, are designed for not only internal but also external walls. The SIPs can be used as both floor and roof panels in residential and light commercial buildings. This reduces construction demands for single- or multi-story framed social and self-build housing [17,18]. Most of the current applications, globally, of SIPs are in fixed load-bearing or skeleton structures, but this research also investigates their suitability as relocatable external/internal wall, floor and roof panels.
SIPs are mainly prefabricated high-performance composites and highly durable flat panels made by sandwiching a core of rigid foam insulation between two structural skins, and they can be used in floors, walls, and roofs. SIPs can be satisfactorily used in the construction of high-performance building enclosures due to their significant thermal resistance and airtight assembly. The proper lamination of SIPs and their smooth surfaces and edges ensure that they can endure long-term use, as long as the structural skins are properly protected from degradation [19]. SIPs are currently made with a variety of structural skin materials, including Oriented Strand Board (OSB), treated plywood, magnesium and fiber-cement board. The core insulation materials are typically made with Expanded Polystyrene (EPS), Extruded Polystyrene (XPS), or Polyurethane (PU). The skin layers and core materials are bonded by structural adhesives. Being lightweight, SIPs can be quickly assembled to form a tight and energy-efficient building envelope. In addition to being compact and highly durable, the advantages of building with SIPs are their high thermal performance, and their lightweight and environmentally friendly components, their resistance to damp and their being highly suited to off-site construction. In addition, SIPs have a low build cost due to the significant reduction in construction time and wet trades. Their single skin enables finishes to be directly applied to the panel. Construction costs associated with SIPs are comparable to more conventional building methods when savings associated with labor costs, material waste, and energy efficiency are considered [20].
Structurally, SIPs behave similarly to a wide flange steel column in that the foam core acts as the web and the skin responds as the flanges. The two skin layers of a SIP assimilate the reaction of slender columns under axial loads, while the insulation foam core acts as continuous bracing preventing the panels from buckling. The thicker insulation cores produce panels that have more resistance to compression and bending forces, typically because wide flange sections increase in strength with increased depth. Actually, SIPs are designed to resist axial, bending and shear loads out of plane flexural loads. The panels’ ability to resist bi-axial bending and lateral shear allow them to be used as roof and floor panels. It is acceptable for the panels to be used as shear walls in all seismic design categories. Loadbearing SIP walls can easily be used in constructing buildings of up to four stories in height, but still taller structures are possible with some design limitations regarding open spaces at lower floors. For large SIP structures, a secondary framing system, usually made from steel or timber, is usually required to satisfy the need for unobstructed open spaces. As for fixation, unique screw connections are used to attach SIPs to timber, light-gauge steel (LGS), and structural steel sections up to 2.5 cm thick [19,20].
With respect to their noise insulation capability, SIPs can insulate against high-frequency noise better than low-frequency noise. Based on extensive research and testing, SIPs are now being adapted for sound-attenuating interior walls. The airtightness of the SIPs makes them effective at stopping airborne ambient noise thanks to their monolithic size units with continuous insulation and fewer gaps to seal than other stick-built framing systems. When needed, enhancing Sound Transmission Class (STC) can be easily achieved by adding one layer of gypsum boards on each side of the SIP, which yields an assembly with STC ranging between 48 to 52, depending on the type of clip used to attach gypsum boards to the SIP skin board. Doubling the gypsum boards on both sides increases noise reduction to about STC 59, which exceeds the International Building Code’s threshold of STC 50. Finally, SIPs are significantly much easier and faster to construct than typical wall, roof and floor types. For example, the panels of floor-to-ceiling height can simply be dropped into place for a very fast assembly process overcoming site construction problems such as labor shortages and so on [19,20].
5. Applicability of SIPs as Local Code-Compliant Relocatable Wall-Floor-Roof Panels
While allowing flexibility and resilience, the SIP construction system needs to be compliant with relevant Building Codes, especially the ADIBCs, for its structural, acoustical, thermal and fire resistance performance [21], as well as Estidama sustainability requirements [22].
5.1. Defining Relevant Building Code Requirements
For thermal insulation, the U-Factor requirements are as follows: fenestration is less than or equal 2.2 W/m2·K, roof is less than or equal 0.31 W/m2·K, mass wall is less than or equal 0.57 W/m2·K and floor is less than or equal 0.36 W/m2·K. For sound insulation, sound transmission class (STC) should be not less than 50, or 45 if field-tested. For water insulation, a minimum of one layer of No. 15 asphalt for exterior walls is required. In ADIBC, the fire resistance rating should be not less than 1 h [21], while in the UAE Fire and Life Safety Code of Practice, every building should achieve class A or B [23]. Table 1 details these relevant building code requirements.

Table 1.
Relevant building code requirements [21,23].
Additionally, there are code requirements relevant to house space dimensions. For inertial space dimensions: minimum room widths for habitable space should not be less than 2.15 m and kitchen shall have a clear passageway of not less than 0.915 m. Occupiable space, habitable space and corridors shall have a ceiling height of not less than 2.30 m. Bathrooms, toilets, kitchens, storages and laundry rooms shall have a ceiling height of not less than 2.15 m [21].
5.2. Defining Relevant Estidama Regulations
According to Estidama sustainability regulations, the U-value required for houses should be less than or equal 0.57 W/m2·K for external walls and less than or equal 0.31 W/m2·K for the roof. Indoor noise pollution for houses should not exceed 45 dB in bedrooms and 40 dB in other areas at night. Hazardous material elimination requires that Asbestos-Containing Materials (ACMs) and Chromated Copper Arsenate (CCA) shall not be used within the project. Design for Flexibility and Adaptability requires a floor-to-floor height of at least 3.60 m. In addition, house design should cater for flexibility and adaptability allowing change of use over time. Table 2 details these Estidama sustainability regulations [22].

Table 2.
Relevant Estidama sustainability regulations [22].
5.3. Comparing and Selecting the Appropriate SIP System for UAE
After defining the relevant local building codes’ requirements and Estidama sustainability regulations, it is now possible to define a SIP system for a targeted resilient house model that complies with both of them. Furthermore, as relocatability of external/internal walls, floor and roof panels is a main target, therefore, the required SIP system should allow the inhabitants to fix and demount it for changing, increasing or decreasing the house spaces easily and safely with minimal time and effort (i.e., as close as possible to a DIY (Do-It-Yourself) construction method, with no need for heavy machinery). A comprehensive market survey was conducted, where the specifications of the available SIPs in local, regional, and global construction markets were defined. As expected, the SIPs were mostly found in global markets, because they are still very new to the local construction market in UAE and the region.
Before examining the SIPs’ compliance with local codes and regulations, the best core and skin materials were defined as follows. First, among the three commonly used SIP core materials, PU was selected, as it has the best R-value of 6.54 W/m2·K (for 2.5 cm thickness at 24 °C) compared to 5 W/m2·K for XPS and only 3.6 W/m2·K for the EPS core types. PU also has the highest strength and water resistance among the other commonly used types of XPS and EPS. Furthermore, the XPS and EPS types are produced with HBCD hexabromocyclododecane, a brominated fire-retardant material classified by the European Union (REACH program) as a persistent, bio-accumulative, and toxic (PBT) material, while PU is produced with chlorinated phosphate flame retardants, which is not as hazardous as most brominated flame retardants. As for Compressive Strength at 10% deformation, PU gives the highest value of 0.24 mega pascals compared to only 0.14 and 0.07 mega pascals for XPS and EPS types respectively. Common Fire Rating Class is 1 for all the three types [20].
Second, for the structural sheathing types of SIPs, Oriented Strand Board (OSB) has the advantages of load bearing and availability in large panel sizes. Its main drawback is that it needs treatments against mold and termites. Meanwhile, Fiber Cement Siding and Magnesium Board are resistant to mold, termites, and fire but disadvantaged for their weight and limited panel sizes [20]. Accordingly, among the available SIP products, it seems that OSB-faced structural skin with a PU core (OSB-PU) is the best SIP type. Figure 3 illustrates the product and its installation at the construction site.
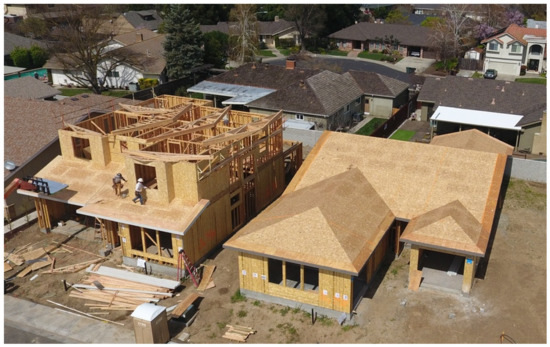
Figure 3.
Installation of the OSB-PU SIPs (Source: By Scott Blake https://unsplash.com/photos/3tjM7Un88IA).
Among the available OSB-PU SIPs, the one that has the ideal overall modular thickness of 20 cm with a width of 120 cm and standard lengths ranges of 240, 300, 350, 400, 500 and 600 cm was selected [24], as it would perfectly fit with the modular system currently applied in the UAE, where for example, the thickness of the widely used CMU is 20 cm. As mentioned above, limited availability of similar modular sizes in other SIP types such as Cement Fiber Skin was noticed. For example, it was found that the best available cement fiber skin panel had an overall thickness of 27.5 cm, with width of 110 cm and standard length of 265 cm [20], which would not be conveniently coordinated with the modular structure framing system of the house. The weight of the selected OSB-PU SIP panel was about 22 kg/m2 [24], which is much less than its Cement Fiber Skin counterpart, which reaches up to about 40 kg/m2 [25].
The 17.8 cm thick core of the selected OSB-PU SIP product is a closed-cell Polyurethane rigid foam type with zero Ozone Depletion Potential (ODP), and it is a CFC and HCFC free material, providing a <5 value for GWP (Global Warming Potential), as specified by various regulatory bodies. PU has a thermal conductivity value of 0.024 W/m2·K. The panel has 11 mm internal and external Oriented Strand Board (OSB) grade 3 facings. OSB/3 has a thermal conductivity value of 0.13 W/m2·K. The total thermal transmittance (U-value) of the panel is 0.15 W/m2·K. The responsibly sourced OSB boards comprise of strands of softwood bonded together using a formaldehyde free synthetic resin [24]. The selected OSB-PU SIP system proved to be perfectly compliant with the previously defined local building codes and Estidama sustainability requirements as shown in Table 3.

Table 3.
Compliance of the OSB-PU SIP System with Estidama sustainability requirements and local building codes and regulations.
Moister protection is a concern for SIPs with OSB sheathing, but it is evident that when it comes into contact with water, the structural integrity of the panels can be saved if the OSB is quickly exposed to allow it to dry [20]. Therefore, it is recommended that OSB panels be used without extra external cladding. Although SIP Systems have been widely designed and used as a fixed wall, floor and roof panels, as mentioned above, their suitability for use as demountable external/internal wall, floor and roof panels was investigated in this research, as shown in the following sections.
5.4. Developing a BIM Modularly Coordinated House Model
By reviewing the cases of the residents’ conducted extensions and changes of their government-built houses in various social housing neighborhoods in the UAE, the house design items and areas reflecting the ongoing and ultimate residents’ needs were redefined. In many cases, it was noticed that newly married couples usually need only a one-bedroom house with a family living hall that can serve as ladies’ majlis (saloon) at the same time, men’s majlis that works as a dining space as well, and a kitchen with an attached store and a maid’s room with its dedicated bathroom. In addition, the residents who received a ‘rigid’ three-bedroom two-floor house from the local or federal housing authority have expanded it to ultimately encompass 5 bedrooms, each with its allocated bathroom, in addition to a men’s majlis with an attached dining room, a family living hall with a separate ladies’ majlis.
Accordingly, a schematic BIM (Building Information Modeling) design using Revit 2018 of an expandable modularly coordinated core house model that permits flexible expansion and changing scenarios and even allows for contraction of residential spaces, if desired, has been developed. The concept was, first, to design a modular 1 Bedroom core house that can easily ‘grow’ over time based on the residents’ individual circumstances and decisions with fixed external side walls, as these walls cannot be changed due to the plot shape limitations, and relocatable external walls in the front, rear and sides of the 5-bedroom expanded ‘complete’ house (Figure 4).
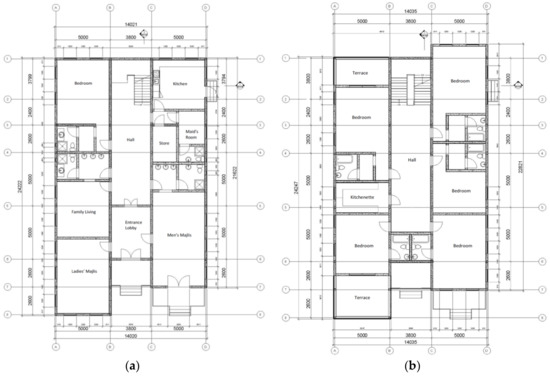
Figure 4.
Adjusting modularity of the 5-bedroom ‘complete’ house to conform with the dimensions of the selected SIP system: (a) GF Plan, (b) 1st F Plan.
This complete house design remains just a representation for the maximum spaces that the residents could have. Apart from the core house plan, they are entirely free to have their own say in the distribution and changes of their house spaces and dimensions. The BIM design has been adopted to facilitate not only the illustration of the SIPs and other construction materials and systems with real and accurate specifications, but also to facilitate the take-off of the required construction and finishing materials and components and to help conduct an energy performance simulation to prove the thermal performance validity of the proposed SIPs and framing system compared to the conventional CMU-RC construction system.
As the intention here was to achieve a genuinely flexible design with no pre-prepared designs, therefore, many hypothetical scenarios of changes, expansions and contractions were tested, and the design was adjusted accordingly. Figure 4 shows the adjusted modularity of the architectural module (10 cm) and structural module of (1 m) of the two-floor, 5-bedroom ‘complete’ house scenario. These modules work perfectly with the available modular dimensions of windows, doors, lighting fixtures, air conditioning diffusers and other finishing elements in the UAE market and would thus be flawlessly compatible with the selected OSB-PU SIP size(s).
Despite the ability to be constructed directly without the need for structural frames, having a skeleton would enhance structural stability and would be safer against lateral forces [20]. The modular design of the core house and its prospective changes and expansions necessitated a simple modular structure skeleton that should be fully constructed at the core house phase and be able to accommodate any future resident-led changes and expansions/contraction without affecting it. This modular, stable and fixed simple post-and-beam structural system also leads to the elimination of structural hazards usually associated with residents’ spontaneous expansions and changes using relocatable roof, floor and walls SIPs, either internally or for the external envelope. Although steel and concrete can be used to construct the structural skeleton of this modular house, steel was the preferred structural framing, because steel is more light-weight, has more slender cross sections, and can be easily dismantled and recycled if desired. It is also easily available in the local market. A 20 cm × 20 cm tubular section for the steel column and beam members was checked and verified for stability. Figure 5 shows a proposal for this skeleton structure for the two-story designed house. Additionally, Figure 6 shows the placement of the SIPs within this steel skeleton framing in walls, floors and roofs.
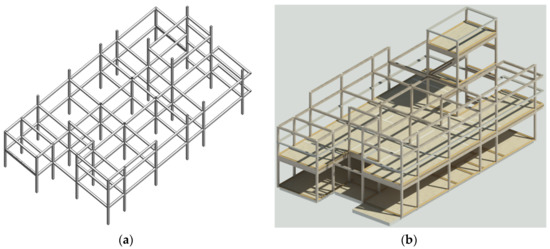
Figure 5.
(a) and (b) The 20 cm × 20 cm tubular post-and-beam ‘fixed’ steel skeleton framing system.
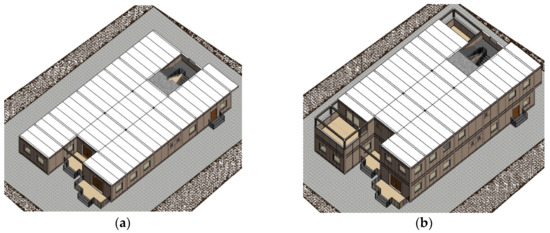
Figure 6.
Study of the SIPs as modular movable wall, floor and roof panels supported within the steel framing of 20 cm × 20 cm tubular sections post and beam: (a) Ground Floor, (b) 1st Floor.
The staircase, as a fixed element, is going to be constructed using steel or cast-in-situ RC, which can be easily fixed to the steel structure frame. In the case of the core house or partial expansions, the roof of the ground floor can be used as a shaded roof garden, where some SIPs and other wooden strips can be used as shading devices. In this case, the parapet would measure 1 m, and the 3 m high panel can be easily cut to produce 3 modular pieces. For additional safety, the 240 cm high panel can produce two modular parapet panels of 120 cm high each, if desired.
6. From a ‘Core’ to ‘Complete’ and Vice Versa: Examples of House Resilience
Figure 7 illustrates some examples for expansion (contraction if the process is reversed) scenarios that might be conducted by the residents themselves according to their own needs.
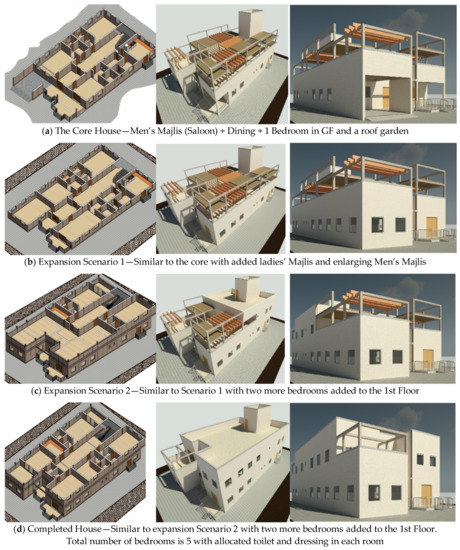
Figure 7.
Examples for incremental expansions (contractions) scenarios from core (a) to complete (d) in a BIM format.
7. Energy Performance for the Selected SIPs versus CMU for the Completed House
The energy performance analysis for the BIM completed design models (Figure 4) developed for both the SIP modularly coordinated house and the conventional CMU-RC one within Abu Dhabi city climatic data, as shown in Table 4 below, revealed that the house built with SIP steel framing performs environmentally better than the CMU-RC conventional one where, for example, the simulated peak cooling total load measured 5394 W for the SIP house versus 8769 W for the conventional house. This indicates that the selected OSB-PU SIP system can not only be socially resilient, but also environmentally and economically resilient as well.

Table 4.
OSB-PU SIP vs. CMU energy simulation for the same ‘complete’ house model using Energy Analysis Plug-in (Insight 360) for Revit 2018.
8. Developing a Resilient and Simple Self-Build Construction Mechanism for SIPs
After selecting the most suitable SIP system for the UAE, the question now is: how can these external/internal walls, roofing and flooring panels be easily fixed, relocated or even removed in a self-build manner without significant disturbance to the existing construction? In a humble attempt to achieve this objective, the research suggests a simple construction mechanism after conducting a comprehensive study for the needed construction detailing and requirements for the fixation and relocation of the selected SIP system from different resources [19,20,24,25,26]. Then, the constructability mechanism has been detailed using Revit 2018 and AutoCad 2018.
The simple construction mechanism is to be undertaken as follows: First, for the fixation of the relocatable internal and external SIPs wall partitions within the fixed completed steel structure skeleton frame, upper and lower tracks of galvanized Light Gauge Steel (LGS) channels, measuring 10 cm × 20 cm, are to be used for fixing the 20 cm thick × 120 cm wide OSB-PU SIPs. On the ground floor, the fixed SIPs of the core house are to be supported over LGS channels fixed over the lightly reinforced slab on grade under well-compacted soil. The LGS channels for relocatable SIPs, apart from the core house, can be fixed directly over the finishing material—ceramic tiles for example—thanks to their lightweight and uniform load distribution. The same method can be applied on the first floor, where in this case, SIPs are used as structural flooring panels that are supported over the tubular structure framing and finished by ceramic tiles that are modularly coordinated in size with the SIPs so the panels can be easily removed, when not needed, with their finishing materials without any waste. Alternatively, resilient finishing materials such as vinyl tiles or sheets can be fixed over the SIP floor panels with a waterproof gluing agent. The locations of the LGS channels are to be defined by the residents, according to their own needs, and then they can be directly fixed over the floor finished SIPs with special screws. The upper LGS tracks can be directly fixed on the tubular beams or on the floor/roof SIPs with proper screwing. A space of about 5 cm is to be left vacant inside the upper LGS track after fixing the SIP for the ability of raising and tilting the panel to be positioned correctly in its upper track space, where it can be easily pushed to be vertically aligned with the lower track and then be released to rest over a rough wood spline measuring 5 cm × 18 cm put inside the LGS lower track. Subsequently, the panels can be fixed with the upper and lower LGS tracks from both sides (Figure 8).
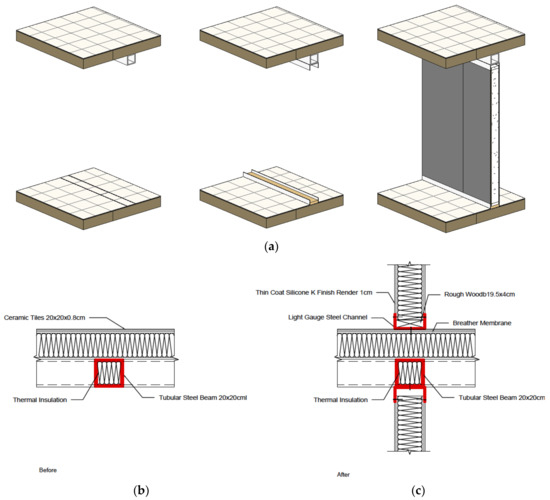
Figure 8.
(a) A BIM model and (b,c) details for a simplified SIP fixation/demounting method for external/internal wall partitions and floors.
In order to dismantle the SIPs when not needed in their existing locations, the process can be merely reserved, where the screws used for fixing the panels with the upper and lower tracks can be easily removed. Afterwards, the panel can be lifted vertically up into the 5 cm vacant space left within the upper track, and then be pushed to be slightly inclined and thus can be easily removed from the lower track. Subsequently, the lower and upper tracks can be simply removed, leaving the fishing material in a sound condition. The traces of the holes resulting from the removed fixation screws in the flooring SIPs can be easily treated with a waterproof sealing compound with the same color to prevent water penetration to the OSB skin and the PU core. If a resilient finishing material is used and does not return to its original shape after removing the SIPs and their supporting LGS, then, it can be easily removed and replaced. When used as roof and floor panels, SIPs can be fixed with the structure framing tubular beams using 5 cm × 5 cm steel angles that allow them to be easily fixed and dismantled when not needed. The tubular sections of columns and beams might be filled with thermal insulation and wrapped with cement boards. This helps decrease thermal bridging through the steel material. While external tubular columns and beams can be finished with 1 cm thick cement board wrapped around them and then painted with the desired color, the external and internal wall partitioning panels can be finished with 1 cm thin silicon coat mortar followed by colored paint, as desired. Figure 8 illustrates this simple mechanism.
The SIPs joint design is imperative for their structural stability and long-term durable performance. Appropriate joint design, which is properly executed in the field, will provide for vapor and thermal barriers and will help prevent air infiltration problems. The primary joint design has seals within the thickness of the panel including spray foam, gaskets, sealing tape, sealing mastic, and nails [26]. The recommended panel joint connection in the proposed SIP construction system here is the block spline which is a thin and narrow SIP assembly inserted into recesses in the foam along the panel edges. This block spline connection results in a continuous foam core across the panels, eliminating air infiltration at the joints (Figure 9). Meanwhile, water resistance barriers (WRB) are to be provided for the exterior wall and roof panels. This WRB should be vapor-permeable and must make all joints water- and air-tight. Joints between the floor panels are to be treated in a similar manner to those of the wall partitions.
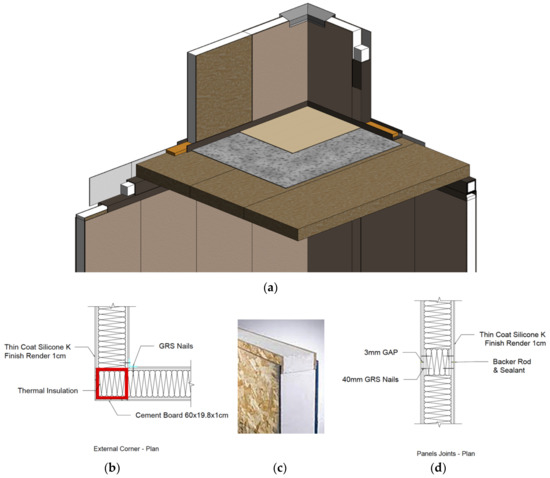
Figure 9.
(a) 3D detail for the wall and floor SIPs, (b) external corner detail, (c) 3D image of the block spline joint, (d) block spline joint construction details.
For house plumbing, electrical and mechanical services, the vertical stacks and water feeding pipelines will go vertically through the floor SIPs and will travel horizontally, with the appropriate 1:100 slope, within the false ceiling’s plenum space to eventually be connected to the main drainage or water feeding stacks and tubes collected in vertical ducts located within the fixed core house. For electrical wiring, electrical chases measuring 2.5 to 4 cm in diameter can be incorporated into the SIPs during the manufacturing stage. On the other hand, properly designed HVAC systems are required to address the air-tightness and energy efficiency inherent with SIP designed buildings. As a properly built SIPs structure will be airtight, fresh-air ventilation is required of the mechanical system to prevent interior moisture problems and the build-up of indoor air pollutants [20]. HVAC ducts can be easily accommodated in the false ceiling’s plenum space, and be modified in response to the house’s spatial changes. Finally, installation of windows and doors is similar to that of wood frame constructions. Openings around windows and doors, and actually all other chases, should be properly sealed and/or flashed to prevent air and moisture infiltration [20]. Windows and doors should have modular dimensions to be easily coordinated with the width of the panel (120 cm). For the purpose of privacy, it is recommended that the housing plots be arranged in a staggered manner to prevent direct visual corridors. Still, if for some reason specific households find that their privacy is affected by a facing neighbor’s window, then they can easily relocate the window to a better position, thanks to the demountability of the panels that accommodate the windows.
9. Conclusions
There is a desperate need for an innovative construction design paradigm that aims at developing more resilient social housing units in the UAE cities that can satisfy the genuine residents’ needs for on-going adaptations to their houses and, thus, ultimately realizing a more sustainable housing. This research advocates using a relocatable OSB-PU SIP system for this needed resilient house construction paradigm. The proposed system proved to be compliant with both Estidama and relevant local building codes and regulations, in addition to being more modularly coordinated with the currently used building construction components in the UAE market. The defined OSB-PU SIP system was found to be the most appropriate among SIP systems, mainly because it is conveniently demountable due to its relatively light weight without sacrificing structural stability and durability.
In this proposed paradigm, house development is approached as a dynamic, resident-responsive double direction grow-shrink process rather than a final rigid product. For the practical implementation of the proposed mechanism, it is suggested that the local or the federal social housing providers are only to be responsible for constructing the steel skeleton of the house, in addition to the internal and external SIP partitions and slab panels for the core modular house. The extension of this expandable core house would be the responsibility of the residents, through the suggested self-build simple constructability mechanism according to their real needs in the time they wish with the technical support and guidance of the local authorities’ professionals, if needed. Accordingly, residents can buy or sell SIPs, LGS channels and joint splines from, or to, a store within the neighborhood run by the local authority. On the other hand, local authorities should provide technical training for self-build processes to the residents and, if required, can provide some technical help in the fixation and relocation of the panels. This proposed mechanism might be applied in pilot projects in some selected regions in different Emirates to make it possible to receive feedback from the stakeholders (residents, authorities, business, etc.) in addition to the continuous monitoring and assessment of the process. This would help enhance the proposed mechanism and make the self-build practice more encouraging and accepted among residents. Adding some incentives for the households involved in the process would also promote it and make it more appealing to them.
While the produced BIM model might be sufficient for the simulation of the environmental performance and construction design of the selected SIP system in comparison to the conventional masonry model, there is still a need for real-life validation of the proposed SIP system regarding the constructability, efficiency and usability considerations including environmental limitations of this type of construction in UAE climate with its high diurnal ranges, energy consumption, cost, time of construction, availability of materials in the local market, ease of construction and quality. This can be done in a future phase of this research through erecting a 1:1 physical mockup test model for a portion of the house to mainly demonstrate and test the issues pertinent to the mechanism of self-build installation and relocation of the external/internal walls, roof and floor panels.
Acknowledgments
This research is based on a grant by the Research Office at UAEU, Fund Number: 31N302- 26_7_SURE+2017. Participating Architectural Engineering Students are: Ghaleb Ahmed Aqlan Al Seena, Hamed Mohammad Ahmad, Omar Abu-Zidan, Sultan Bakhit Al Mansouri.
Conflicts of Interest
The author declares no conflict of interest.
References
- Pareja-Eastaway, M. Social Sustainability. In International Encyclopedia of Housing and Home; Smith, S.E., Ed.; Elsevier Ltd.: Amsterdam, The Netherlands, 2012; pp. 502–505. ISBN 978-0-08-047171-6. [Google Scholar]
- Heritage and Local Government. Quality Housing for Sustainable Communities: Best Practice Guidelines for Quality Housing; Department of the Environment, Ireland: Dublin, Ireland, 2007.
- Good Housing Design. Available online: http://www.futurecommunities.net/ingredient/41/good-housing-design (accessed on 23 February 2015).
- The Berkeley Group. Creating Strong Communities; The Berkeley Group: Surrey, UK, 2012. [Google Scholar]
- Till, J.; Schneider, T. Flexible housing: The means to the end. Archit. Res. Q. 2005, 9, 287–296. [Google Scholar] [CrossRef]
- Støa, E. Adaptable Housing. In International Encyclopedia of Housing and Home; Smith, S.E., Ed.; Elsevier Ltd.: Amsterdam, The Netherlands, 2012; pp. 15–57. ISBN 978-0-08-047171-6. [Google Scholar]
- Milton Keynes Partnership. Super Flexible Housing Discussion Paper 1; English Partnerships: London, UK, 2013. [Google Scholar]
- Smart Growth Principles. Available online: http://smartgrowth.org/smart-growth-principles (accessed on 11 July 2017).
- The Charter of the New Urbanism: The Neighborhood, the District, and the Corridor. Available online: https://www.cnu.org/who-we-are/charter-new-urbanism (accessed on 11 July 2017).
- Jones, C.; MacDonald, C. Sustainable Urban Form and Real Estate Markets. In Proceedings of the Annual European Real Estate Conference, Milan, Italy, 2–5 June 2004. [Google Scholar]
- Barton, H. (Ed.) Sustainable Communities; Earthscan Publications Ltd.: Cambridge, UK, 2000. [Google Scholar]
- Galal Ahmed, K. ‘Spontaneous’ vs. ‘prescribed’: Public houses adaptation and social sustainability in the UAE. In Proceedings of the World Congress on Housing Science (IAHS 2013), Milan, Italy, 17–20 September 2013. [Google Scholar]
- Sheikh Zayed Housing Program. Available online: http://www.szhp.gov.ae/BuildTemplate.aspx (accessed on 12 January 2014).
- Mohamed Bin Rashid Housing Establishment. Available online: http://www.mrhe.gov.ae/sites/en/projects/Pages/Model%20Houses.aspx (accessed on 12 January 2014).
- Kendall, S.; Teicher, J. Residential Open Buildings; E & FN Spon Press: London, UK, 2000. [Google Scholar]
- Teicher, J. (Ed.) Supports: An Alternative to Mass Housing; Urban International Press: London, UK, 1999. [Google Scholar]
- What Are Structural Insulated Panels? Available online: https://www.green-modular.com/blog/structural-insulated-panels/ (accessed on 16 June 2017).
- What Are SIPs. Available online: http://www.generalpanel.com/downloads/whataresips.pdf (accessed on 6 March 2017).
- How SIPs Simplify STC: Using Structural Insulated Panel Assemblies to Keep the Peace in Hotels and Multifamily Units. Available online: https://www.constructionspecifier.com/how-sips-simplify-stc/ (accessed on 18 March 2017).
- Structural Insulated Panels (Sips). Available online: https://www.wbdg.org/resources/structural-insulated-panels-sips (accessed on 24 February 2017).
- Department of Urban Planning and Municipalities. Abu Dhabi International Building Codes (ADIBCs); Department of Urban Planning and Municipalities: Abu Dhabi, UAE, 2013.
- Estidama Pearl Rating System for Villas. Available online: http://estidama.upc.gov.ae/pearl-rating-system-v10/pearl-villa-rating-system.aspx (accessed on 23 April 2017).
- Ministry of Interior. UAE Fire and Life Safety Code of Practice; Ministry of Interior: Abu Dhabi, UAE, 2017.
- Hemsec SIPs. Available online: http://www.hemsecsips.com (accessed on 23 April 2017).
- Superior SIPs. Available online: http://www.superiorsippanels.co.uk/technical-details.htm (accessed on 12 June 2017).
- University of Florida. Advanced Manufactured Construction. 2016. Available online: http://www.sips.org/downloads/Mfr-Constr-Florida-College--Advanced-Level-Module-1&2&3-05.31.2016-SIPs-and-Inova-Case-Study.pdf (accessed on 10 March 2017).
© 2018 by the author. Licensee MDPI, Basel, Switzerland. This article is an open access article distributed under the terms and conditions of the Creative Commons Attribution (CC BY) license (http://creativecommons.org/licenses/by/4.0/).