Evaluating the Impact of the Morphological Transformation of Urban Sites on the Urban Thermal Microenvironment
Abstract
:1. Introduction
1.1. Background
1.2. Microclimatic Approach
1.3. ENVI-Met Modeling
1.4. Study Area
1.5. Climate of Wuhan
2. Research Method
2.1. Study Flow Steps
2.2. Project Site Analysis
2.3. Project Site Modeling in ENVI-Met
2.4. ENVI-Met Simulation Configuration
2.5. Project Simulation Categories
- Simulation Case A: thermal impact of the 2006 site morphology.
- Simulation Case B: thermal impact of the 2013 site morphology.
- Simulation Case C: thermal impact of the complete replacement of concrete roofs of new building blocks with grass-planted roofs.
- Simulation Case D: thermal impact of the complete replacement of concrete roofs with tree-planted roofs.
2.6. Calibration of All Simulation Models
2.7. Implied Green Roof Analysis
2.8. Climate Measurements
3. Numerical Simulation Output Data Analysis
3.1. Min and Max Tair Values of Different Urban Morphologies
3.1.1. Simulation A (Tair Results for the 2006 Morphology)
3.1.2. Simulation B (Tair Results for the 2013 Morphology)
3.1.3. Simulation C (Tair Results for the 2013 Grass Roof Morphology)
3.1.4. Simulation D (Tair Results for the Grass/Tree Roof Morphology)
3.2. Difference in Tair at Specific Times under Different Morphologies
3.2.1. Comparison of Simulations B and A
- Morning results
- Afternoon results
- Evening results
3.2.2. Comparison of Simulations C and A
- Morning results
- Afternoon results
- Evening results
3.2.3. Comparison of Simulations D and A
- Morning results
- Afternoon results
- Evening results
3.3. Tair Difference at Specific Times and Directions
3.3.1. Comparison of Simulations B and A
3.3.2. Comparison of Simulations C and A
3.3.3. Comparison of Simulations D and A
4. Discussion
4.1. Simulations B and A
4.2. Simulations C and A
4.3. Simulations D and A
4.4. All Simulations
5. Conclusions
Author Contributions
Funding
Conflicts of Interest
References
- Gribble, J.N. World Population Data Sheet 2012; Population Reference Bureau: Washington, DC, USA, 2012. [Google Scholar]
- Karteris, M.; Theodoridou, I.; Mallinis, G.; Tsiros, E.; Karteris, A. Towards a green sustainable strategy for Mediterranean cities: Assessing the benefits of large-scale green roof simple mentation in Thessaloniki, Northern Greece, using environmental modelling, GIS and very high spatial resolution remote sensing data. Renew. Sustain. Energy Rev. 2016, 58, 510–525. [Google Scholar] [CrossRef]
- Rizwan, A.M.; Dennis, L.Y.; Chunho, L. Are view on the generation, determination and mitigation of Urban Heat Island. J. Environ. Sci. 2008, 20, 120–128. [Google Scholar] [CrossRef]
- Gago, E.J.; Roldan, J.; Pacheco-Torres, R.; Ordóñez, J. The city and urban heat islands: Are view of strategies to mitigate adverse effects. Renew. Sustain. Energy Rev. 2013, 25, 749–758. [Google Scholar] [CrossRef]
- Dugord, P.-A.; Lauf, S.; Schuster, C.; Kleinschmit, B. Land use patterns, temperature distribution, and potential heat stress risk– The case study Berlin, Germany. Comput. Environ. Urban Syst. 2014, 48, 86–98. [Google Scholar] [CrossRef]
- Li, J.; Jiang, Y. Calculation and Empirical Analysis on the Contributions of R & D Spending and Patents to China’s Economic Growth. Theor. Econ. Lett. 2016, 6, 1256. [Google Scholar]
- Taha, H. Urban climate sand heat islands: Albedo, evapotranspiration, and anthropogenic heat. Energy Build. 1997, 25, 99–103. [Google Scholar] [CrossRef]
- Allegrini, J.; Dorer, V.; Carmeliet, J. Influence of the urban microclimate in street canyons on the energy demand for space cooling and heating of buildings. Energy Build. 2012, 55, 823–832. [Google Scholar] [CrossRef]
- Horikoshi, T.; Tsuchikawa, T.; Kobayashi, Y. Changes of landscape and dwellings with wind breaks caused by urbanization in Central Japan. Energy Build. 1990, 15, 305–313. [Google Scholar] [CrossRef]
- Xiong, J.; Lian, Z.; Zhou, X.; You, J.; Lin, Y. Potential indicators for the effect of temperature steps on human health and thermal comfort. Energy Build. 2016, 113, 87–98. [Google Scholar] [CrossRef]
- Ahmed, K.S. Comfort in urban spaces: Defining the boundaries of outdoor thermal comfort for the tropical urban environments. Energy Build. 2003, 35, 103–110. [Google Scholar] [CrossRef]
- Rosenfeld, A.H.; Akbari, H.; Romm, J.J.; Pomerantz, M. Cool communities: Strategies for heat island mitigation and smog reduction. Energy Build. 1998, 28, 51–62. [Google Scholar] [CrossRef]
- Klemm, W.; Heusinkveld, B.G.; Lenzholzer, S.; Jacobs, M.H.; Van Hove, B. Psychological and physical impact of urban green spaces on outdoor thermal comfort during summer time in The Netherlands. Build. Environ. 2015, 83, 120–128. [Google Scholar] [CrossRef]
- Gill, S.E.; Handley, J.F.; Ennos, A.R.; Pauleit, S. Adapting cities for climate change: The role of the green infrastructure. Built Environ. 2007, 33, 115–133. [Google Scholar] [CrossRef]
- Oke, T.R. The distinction between canopy and boundary-layer urban heat islands. Atmosphere 1976, 14, 268–277. [Google Scholar] [CrossRef]
- Arnfield, A.J. Two decades of urban climate research: Are view of turbulence, exchanges of energy and water, and the urban heat island. Int. J. Climatol. 2003, 23, 1–26. [Google Scholar] [CrossRef]
- Bruse, M.; Fleer, H. Simulating surface–plant–air interactions inside urban environments with a three dimensional numerical model. Environ. Model. Softw. 1998, 13, 373–384. [Google Scholar] [CrossRef]
- Neuenschwander, N.; Hayek, U.W.; Grêt-Regamey, A. Integrating an urban green space typology into procedural 3D visualization for collaborative planning. Comput. Environ. Urban Syst. 2014, 48, 99–110. [Google Scholar] [CrossRef]
- Salata, F.; Golasi, I.; De Lieto Vollaro, R.; De Lieto Vollaro, A. Urban microclimate and outdoor thermal comfort. A proper procedure to fit ENVI-met simulation outputs to experimental data. Sustain. Cities Soc. 2016, 26, 318–343. [Google Scholar] [CrossRef]
- Gómez, F.; Gil, L.; Jabaloyes, J. Experimental investigation on the thermal comfort in the city: Relationship with the green areas, interaction with the urban microclimate. Build. Environ. 2004, 39, 1077–1086. [Google Scholar] [CrossRef]
- Oliveira, S.; Andrade, H.; Vaz, T. The cooling effect of green spaces as a contribution to the mitigation of urban heat: A case study in Lisbon. Build. Environ. 2011, 46, 2186–2194. [Google Scholar] [CrossRef]
- Krüger, E.; Minella, F.; Rasia, F. Impact of urban geometry on outdoor thermal comfort and air quality from field measurements in Curitiba, Brazil. Build. Environ. 2011, 46, 621–634. [Google Scholar] [CrossRef]
- Chen, L.; Ng, E. Outdoor thermal comfort and outdoor activities: A review of research in the past decade. Cities 2012, 29, 118–125. [Google Scholar] [CrossRef]
- Yang, X.; Zhao, L.; Bruse, M.; Meng, Q. An integrated simulation method for building energy performance assessment in urban environments. Energy Build. 2012, 54, 243–251. [Google Scholar] [CrossRef]
- Skelhorn, C.; Lindley, S.; Levermore, G. The impact of vegetation types on air and surface temperatures in a temperate city: A fine scale assessment in Manchester, UK. Landsc. Urban Plan. 2014, 121, 129–140. [Google Scholar] [CrossRef]
- weatherspark.com. Available online: https://weatherspark.com/y/128408/Average-Weather-in-Wuhan-China-Year-Round (accessed on 30 July 2017).
- www.meteoblue.com. 2006–2018. Available online: https://www.meteoblue.com/en/weather/forecast/week/beijing_china_1816670 (accessed on 30 July 2017).
- Landborn, A.; Von Dardel, S. Climate Smart Fortaleza; Division of Water Resources Engineering; Lund University: Lund, Sweden, 2015. [Google Scholar]
- Chow, W.T.; Brazel, A.J. Assessing xeriscaping as a sustainable heat island mitigation approach for a desert city. Build. Environ. 2012, 47, 170–181. [Google Scholar] [CrossRef]
- Taleghani, M.; Kleerekoper, L.; Tenpierik, M.; Van den Dobbelsteen, A. Outdoor thermal comfort within five different urban forms in the Netherlands. Build. Environ. 2015, 83, 65–78. [Google Scholar] [CrossRef]
- Emmanuel, M.R. An Urban Approach to Climate-Sensitive Design: Strategies for the Tropics; Taylor & Francis: New York, NY, USA, 2005. [Google Scholar]
- Takakura, T.; Kitade, S.; Goto, E. Cooling effect of greenery cover over a building. Energy Build. 2000, 31, 1–6. [Google Scholar] [CrossRef]
- Tsoka, S.; Tsikaloudaki, K.; Theodosiou, T. Urban space’s morphology and microclimatic analysis: A study for a typical urban district in the Mediterranean city of Thessaloniki, Greece. Energy Build. 2017, 156, 96–108. [Google Scholar] [CrossRef]
- Razzaghmanesh, M.; Beecham, S.; Salemi, T. The role of green roofs in mitigating Urban Heat Island effects in the metropolitan area of Adelaide, South Australia. Urban For. Urban Green. 2016, 15, 89–102. [Google Scholar] [CrossRef]
- Lobaccaro, G.; Acero, J.A. Comparative analysis of green actions to improve outdoor thermal comfort inside typical urban street canyons. Urban Clim. 2015, 14, 251–267. [Google Scholar] [CrossRef]
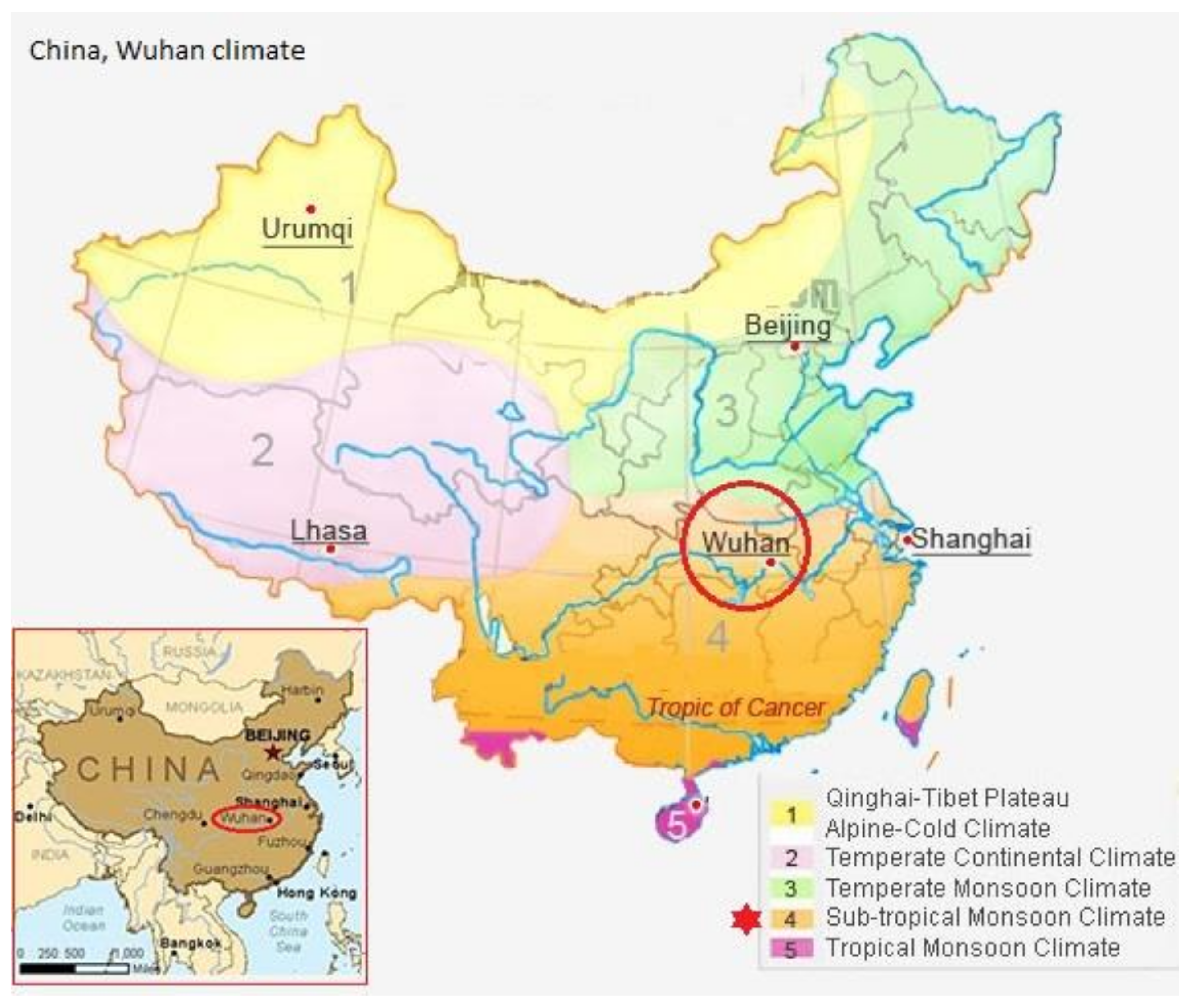
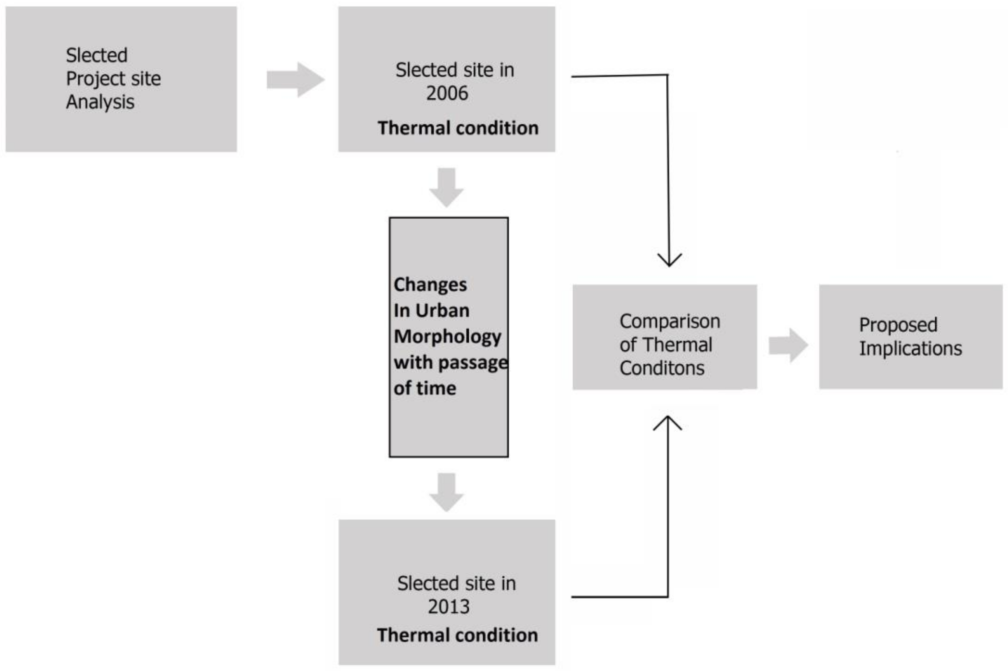
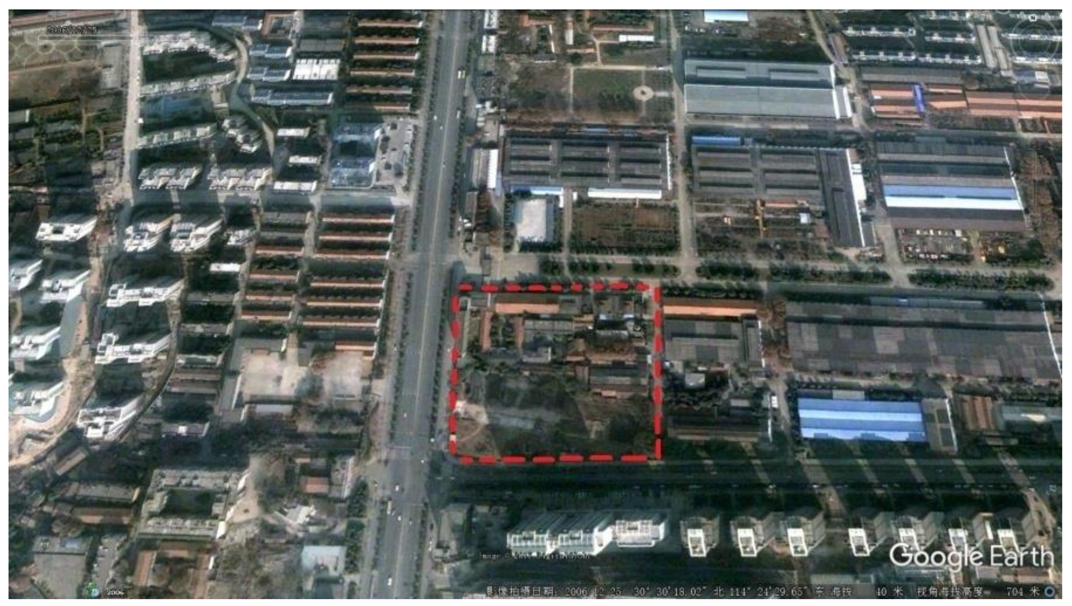
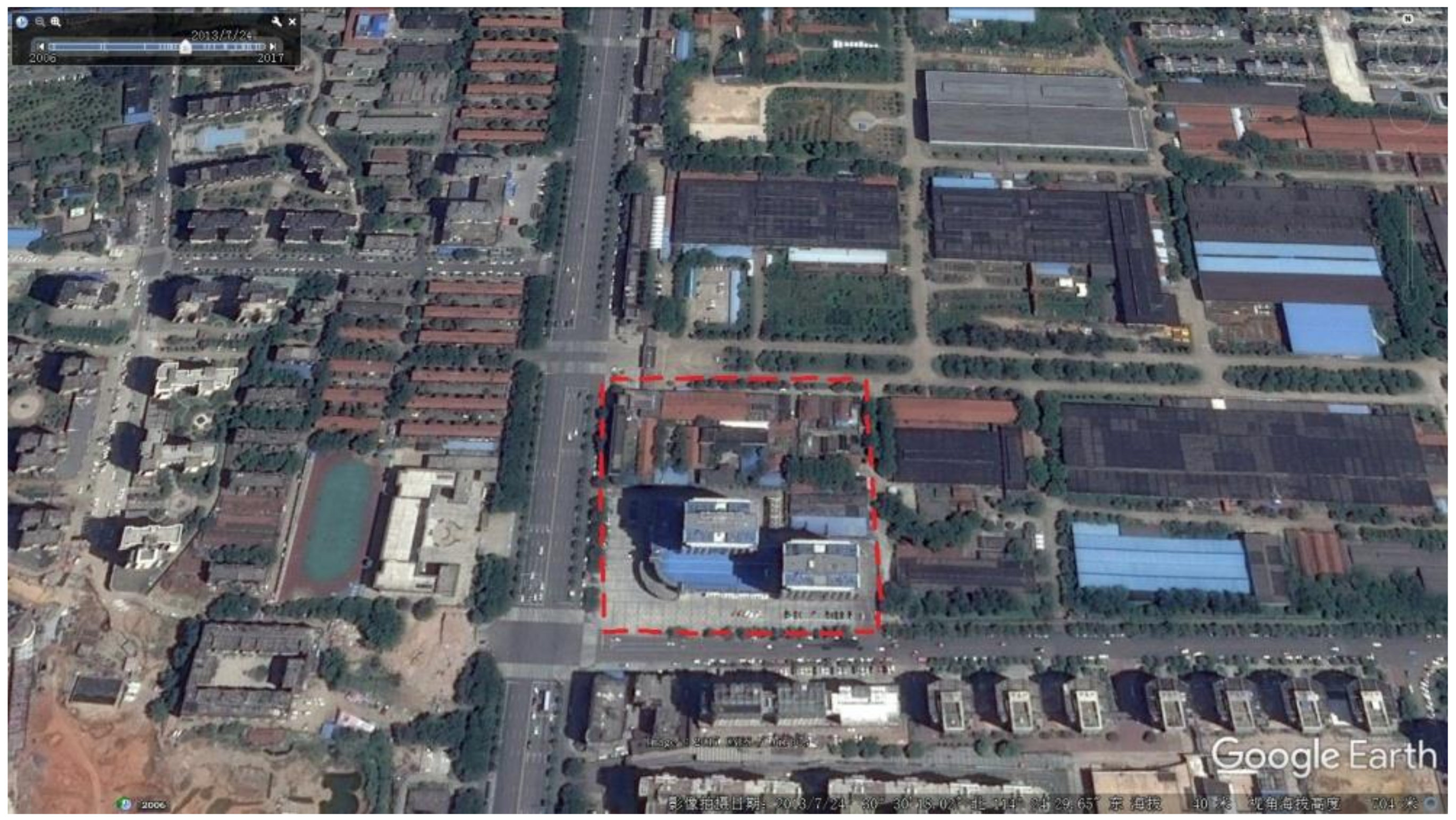
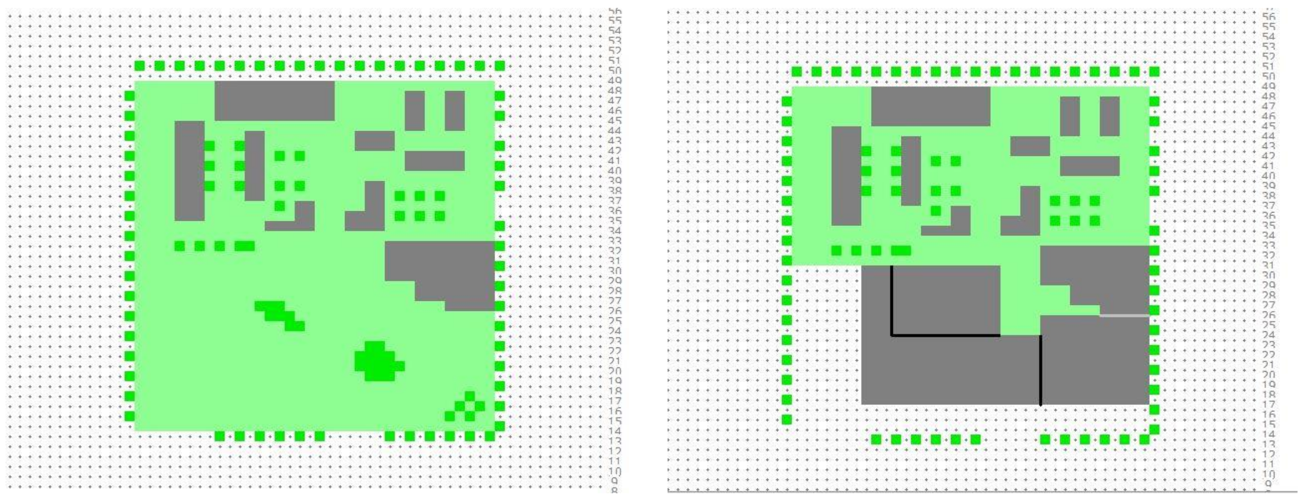


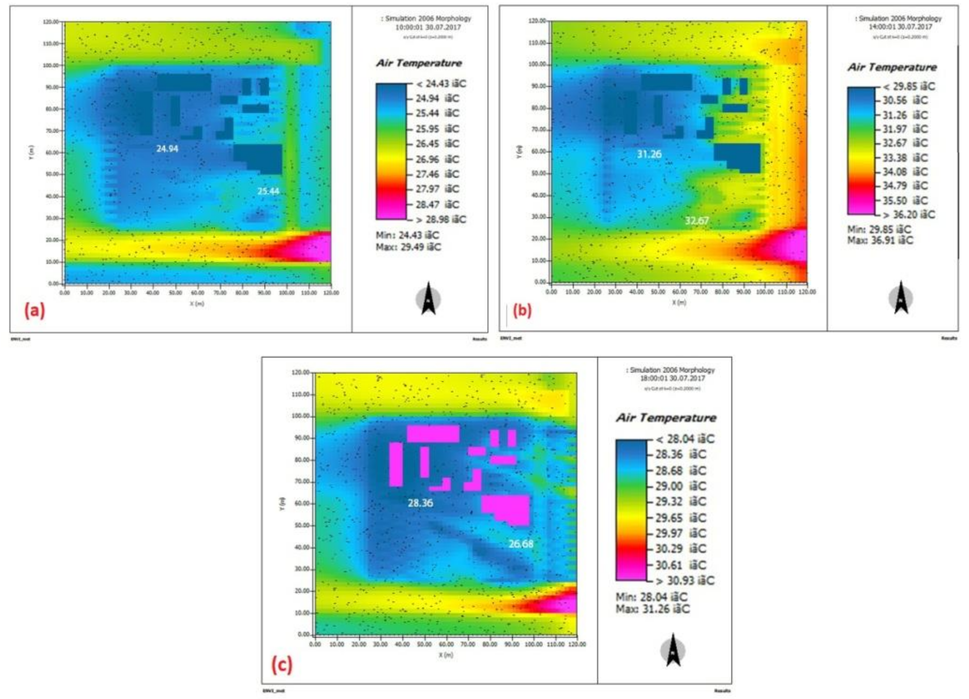
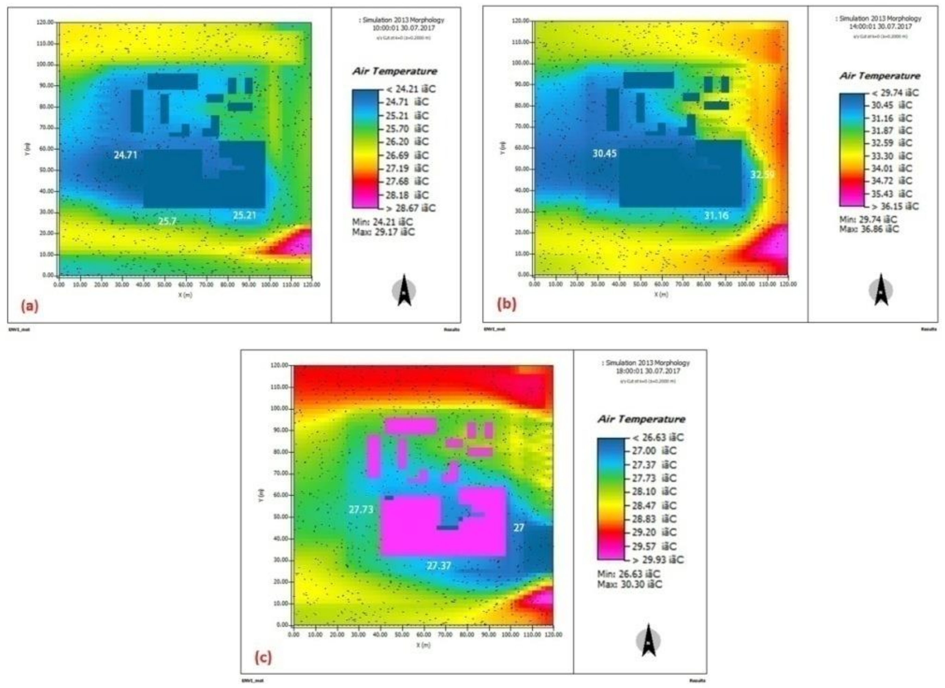
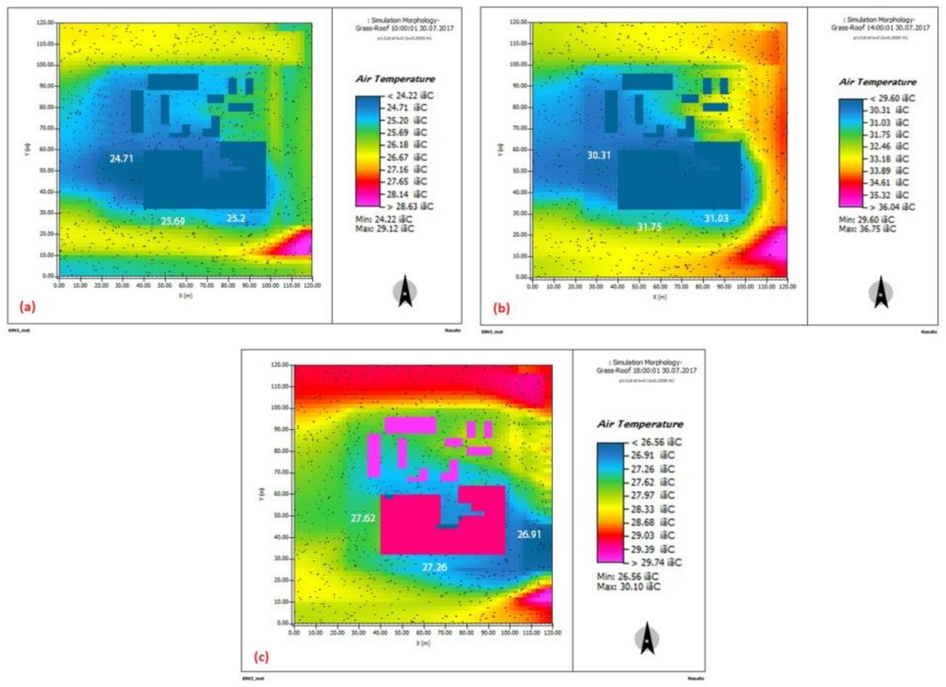
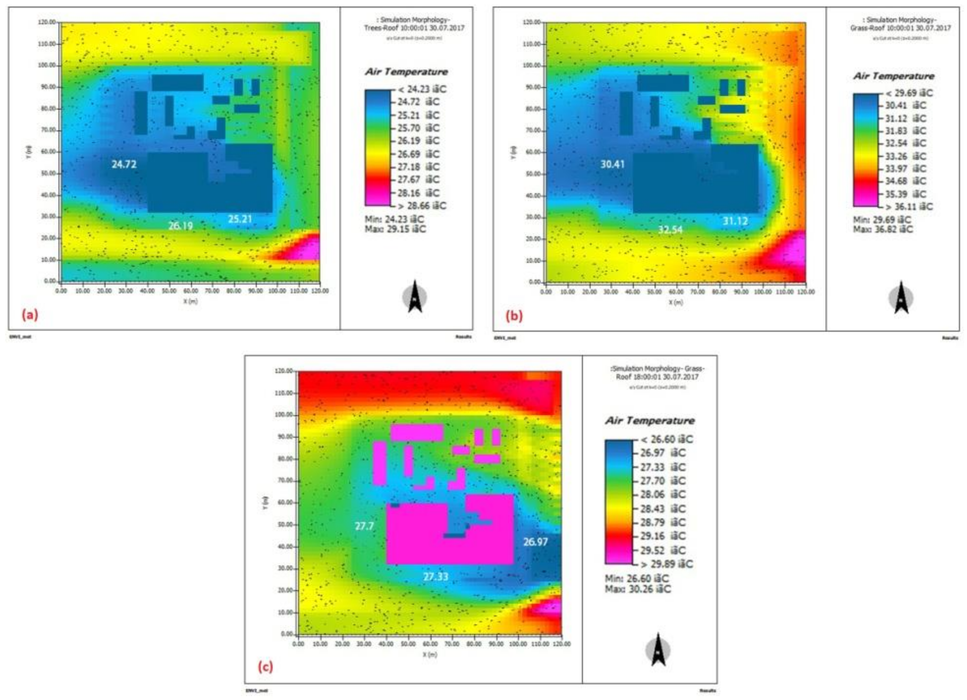
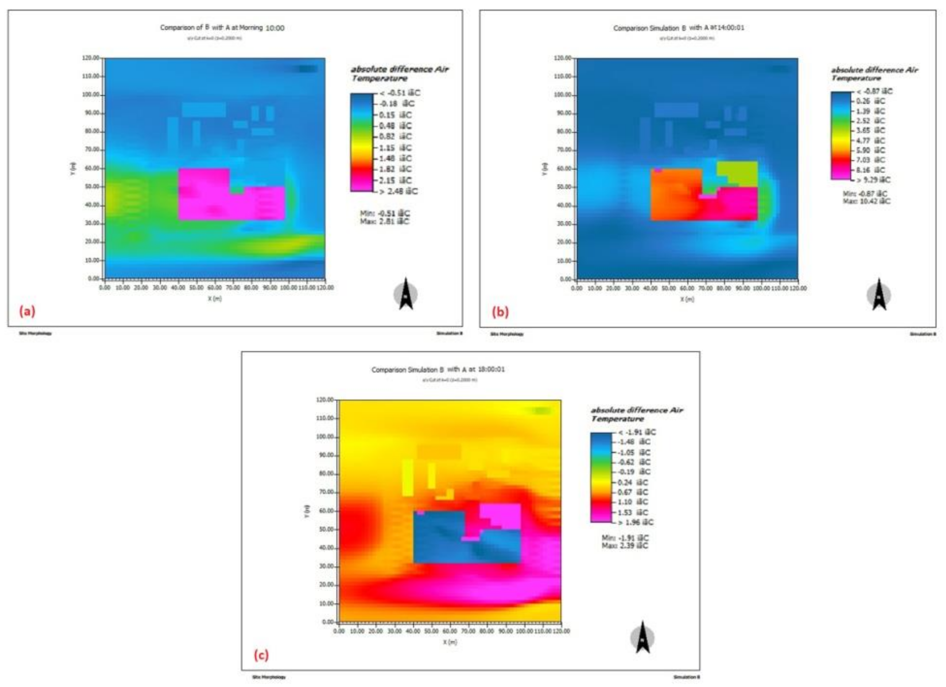
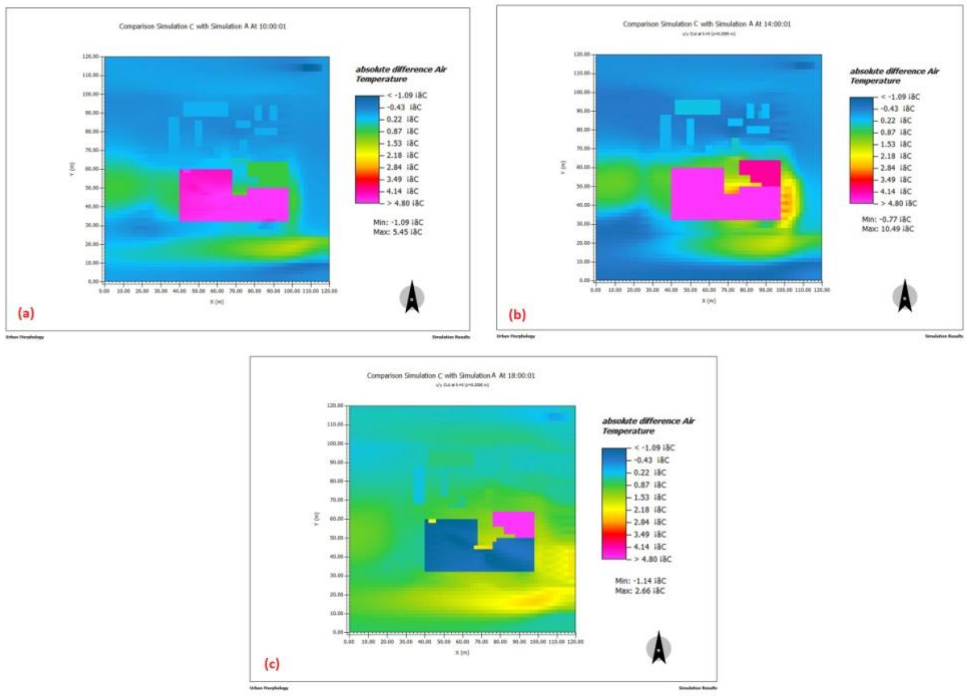
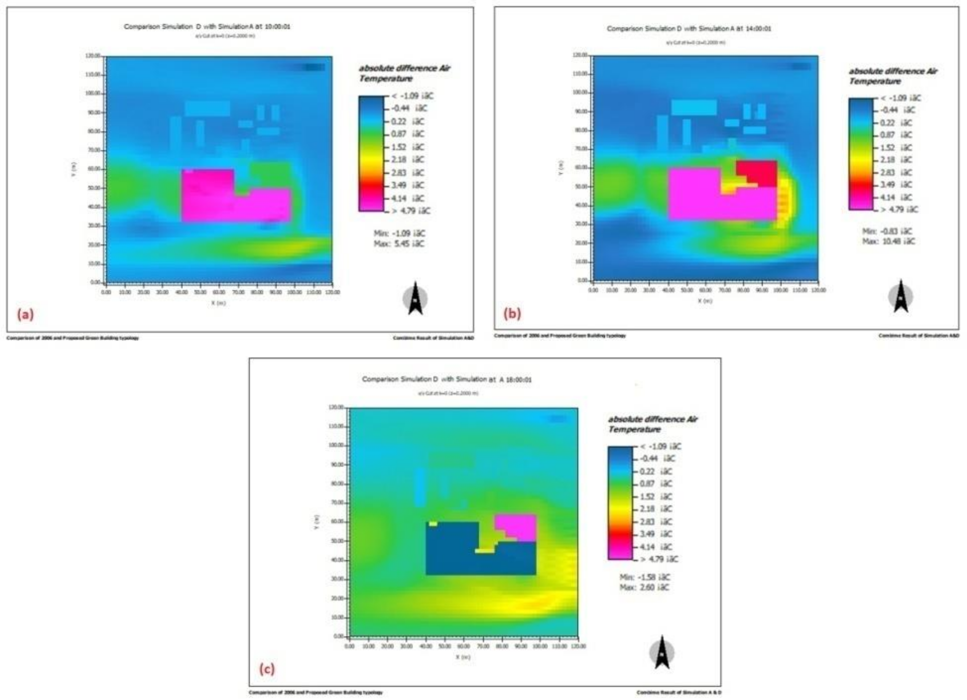
| Air Temperature | Humidity | Wind Characteristics |
|---|---|---|
| In Wuhan City, the summer daily average temperatures reach 28 °C. In July, the daily maximum temperature increases by about 3 °C, from 30 to 33 °C, and rarely falls below 25 °C orexceeds 36 °C. The average daily maximum temperature is 33 °C on 31 July. On 30 July, the hottest day of the season, temperatures typically range from 27 to 33 °C. In July, comfortable temperatures occur between 04:00 and 08:00. The temperature increases after 08:00 and peaks after 12:00. The maximum temperature occurs at 12:00 and lasts until 20:00. | The humidity comfort level is based on dew points. In tropical areas such as Wuhan, dew points tend to change slowly; a muggy day is usually followed by a muggy night despite decreased temperature at night. The average relative humidity is 78%. The muggy period lasts for about 5 months, from April to October. The days with the highest and lowest relative humidity values were observed in July and November, respectively. For reference, 14 July is the muggiest day of the year with 100% muggy condition. | In Wuhan, the average wind speed is mostly constant within the range 3.2m/s (6.3 knots) to 3.5m/s (6.8 knots) at an average 3.3 m/s throughout the month. Wind mainly originates from the east during March–April (3.3 weeks) and August–September (1.5weeks). The peak percentage (57%) of wind flow is from the south, measured on 15 July. Given that the simulation was conducted on 31 July, the second dominant wind direction (east) was selected to account for the presence of large buildings on the south side of the site. The average wind speed from May to August is 3.34m/s (6.7 knots) from the south. Hourly average wind vector (speed and direction) was measured at 10 m above the ground. Dominant average hourly wind direction varies throughout the year. |
| Site | Simulation A | Simulation B | Simulation C | Simulation D |
|---|---|---|---|---|
| Total area | 45,000 m2 | 45,000 m2 | 45,000 m2 | 45,000 m2 |
| Covered area | 19,350 m2 | 36,450 m2 | 36,450 m2 | 36,450 m2 |
| Green area | 25,650 m2 | 8550 m2 | 22,210 m2 | 22,210 m2 |
| Green covered ratio | 1.32 | 0.23 | 0.86 | 0.86 |
| Main Data | Input |
|---|---|
| Start simulation on day (dd.mm.yyyy) | 30.07.2017 |
| Start simulation time (hh:mm:ss) | 06:00:00 |
| Total simulation time in hours | 12.00 |
| Wind speed in 10m in m/s | 3.13 |
| Wind direction (90°:N; 0°:E; 90°:S; 180°:W) | 90 |
| Initial temperature in °C | 21 |
| Specific humidity in 2500 m (g water/kg air) | 19 |
| Relative humidity in 2m (%) | 78 |
| Roughness length (at reference point) | 0.01 |
| Directions | Morning (10:00) Ranges | Afternoon (14:00) Ranges | Evening (18:00) Ranges |
|---|---|---|---|
| East | 0.15–0.48(0.31) | 1.39–2.52(1.95) | 1.10–1.53(1.31) |
| West | 0.48−0.82(0.65) | 0.26–1.39(0.82) | 0.24–0.67(0.45) |
| North | 0.18–0.15(0.16) | 0.26–1.39(0.82) | 0.67–1.10(0.88) |
| South | 0.15–0.48(0.31) | 0.26–1.39(0.82) | 1.10–1.53(1.31) |
| Directions | Morning (10:00) Ranges | Afternoon (14:00) Ranges | Evening (18:00) Ranges |
|---|---|---|---|
| East | 0.22–0.87(0.54) | 1.53–2.18(1.8) | 1.5–2.18(1.85) |
| West | 0.22–0.87(0.54) | 0.22–0.87(0.54) | 0.87–1.53(1.2) |
| North | 0.43–0.22(0.32) | 0.22–0.87(0.54) | 0.87–1.53(1.2) |
| South | 0.87–1.53(1.2) | 0.87–1.53(1.2) | 1.53–2.18(1.85) |
| Directions | Morning (10:00) Ranges | Afternoon (14:00) Ranges | Evening (18:00) Ranges |
|---|---|---|---|
| East | 0.2–0.87(0.54) | 1.52–2.18(1.85) | 1.5–2.18(1.85) |
| West | 0.2–0.87(0.54) | 0.22–0.87(0.54) | 0.22–0.87(0.54) |
| North | 0.44–0.22(0.33) | 0.22–0.87(0.54) | 0.87–1.52(1.63) |
| South | 0.87–1.52(1.19) | 0.87–1.52(1.19) | 1.52–2.18(1.85) |
© 2018 by the authors. Licensee MDPI, Basel, Switzerland. This article is an open access article distributed under the terms and conditions of the Creative Commons Attribution (CC BY) license (http://creativecommons.org/licenses/by/4.0/).
Share and Cite
Ali, S.; Li, B. Evaluating the Impact of the Morphological Transformation of Urban Sites on the Urban Thermal Microenvironment. Buildings 2018, 8, 182. https://doi.org/10.3390/buildings8120182
Ali S, Li B. Evaluating the Impact of the Morphological Transformation of Urban Sites on the Urban Thermal Microenvironment. Buildings. 2018; 8(12):182. https://doi.org/10.3390/buildings8120182
Chicago/Turabian StyleAli, Salman, and Baofeng Li. 2018. "Evaluating the Impact of the Morphological Transformation of Urban Sites on the Urban Thermal Microenvironment" Buildings 8, no. 12: 182. https://doi.org/10.3390/buildings8120182
APA StyleAli, S., & Li, B. (2018). Evaluating the Impact of the Morphological Transformation of Urban Sites on the Urban Thermal Microenvironment. Buildings, 8(12), 182. https://doi.org/10.3390/buildings8120182




