Seismic Vulnerability for RC Infilled Frames: Simplified Evaluation for As-Built and Retrofitted Building Typologies
Abstract
:1. Introduction
2. Analytical Based Assessment of the Seismic Capacity
2.1. Nonlinear Building Modeling
2.2. Limit States for Non-Ductile RC Buildings
2.3. Seismic Capacity
2.4. Local Retrofit of Joints and Columns with FRP Wrapping
3. Example Application for RC Infilled Building Typologies
3.1. Lateral Seismic Capacity for As-Built and Retrofitted Configurations
3.2. Sensitivity Analysis
4. Discussion
5. Conclusions
Author Contributions
Acknowledgments
Conflicts of Interest
References
- Grunthal, G. (Ed.) Chaiers du Centre Européen de Géodynamique et de Séismologie: Volume 15—European Macroseismic Scale 1998; European Center for Geodynamics and Seismology: Luxembourg, 1998. [Google Scholar]
- Rojah, C. ATC-20-1 Field Manual: Postearthquake Safety Evaluation of Buildings; Applied Technology Council: Redwood City, CA, USA, 2005. [Google Scholar]
- Polese, M.; Gaetani d’Aragona, M.; Di Ludovico, M.; Prota, A. Sustainable selective mitigation interventions towards effective earthquake risk reduction at the community scale. Sustainability 2018, 10, 2894. [Google Scholar] [CrossRef]
- Bazzurro, P.; Mollaioli, F.; De Sortis, A.; Bruno, S. Effects of masonry walls on the seismic risk of reinforced concrete frame buildings. In Proceedings of the 8th US National Conference on Earthquake Engineering and Seismology, San Francisco, CA, USA, 18–22 April 2006. [Google Scholar]
- Borzi, B.; Crowley, H.; Pinho, R. The influence of infill panels on vulnerability curves for RC buildings. In Proceedings of the 14th World Conference on Earthquake Engineering, Beijing, China, 12–17 October 2008. [Google Scholar]
- Negro, P.; Colombo, A. Irregularities induces by nonstructural masonry panels in framed buildings. Eng. Struct. 1997, 19, 576–585. [Google Scholar] [CrossRef]
- Dolšek, M.; Fajfar, P. Soft storey effects in uniformly infilled reinforced concrete frames. J. Earthq. Eng. 2001, 5, 1–12. [Google Scholar] [CrossRef]
- Fardis, M.N. Seismic design issues for masonry-infilled RC frames. In Proceedings of the First European Conference on Earthquake Engineering and Seismology, Geneva, Switzerland, 3–8 September 2006. [Google Scholar]
- Comité Euro-International du Béton (CEB). RC Frames under Earthquake Loading: State of the Art Report; Bulletin 231; Thomas Telford Ltd.: London, UK, 1996. [Google Scholar]
- Kakaletsis, D.J.; David, K.N.; Karayannis, C.G. Effectiveness of some conventional seismic retrofitting techniques for bare and infilled R/C frames. Struct. Eng. Mech. 2011, 39, 499–520. [Google Scholar] [CrossRef]
- Calvi, G.M.; Bolognini, D.; Penna, A. Seismic performance of masonry-infilled RC frames: Benefits of slight reinforcement. In Proceedings of the Sismica 2004-6° Congresso Nacional de Sismologia e Engenharia Sismica, 14–15 April 2004; Available online: ftp://ftp.ecn.purdue.edu/spujol/Mason/New%20Folder/253-276_G_Michele_Calvi.pdf (accessed on 27 September 2018).
- Akyuz, U.; Yakut, A.; Ozturk, M.S. Effect of masonry infill walls on the lateral behavior of buildings. In Proceedings of the First European Conference on Earthquake Engineering and Seismology, Geneva, Switzerland, 3–8 September 2006. [Google Scholar]
- Gaetani d’Aragona, M.; Polese, M.; Prota, M. Influence factors for the assessment of maximum lateral seismic deformations in Italian multistorey RC buildings. In Proceedings of the COMPDYN 2017 6th ECCOMAS Thematic Conference on Computational Methods in Structural Dynamics and Earthquake Engineering, Rhodes Island, Greece, 15–17 June 2017. [Google Scholar]
- Gaetani d’Aragona, M.; Polese, M.; Cosenza, E.; Prota, A. Simplified assessment of maximum interstory drift for RC buildings with irregular infills distribution along the height. Bull. Earthq. Eng. 2018. [Google Scholar] [CrossRef]
- Colajanni, P.; Impollonia, P.; Paia, M. The effect of infill panels models uncertainties on the design criteria effectiveness for RC frames. In Proceedings of the Final Workshop of Joint DPC-RELUIS Project 2005–2008, Rome, Italy, 29–30 May 2008; pp. 401–408. (In Italian). [Google Scholar]
- Polese, M.; Verderame, G.M. Seismic capacity of RC infilled frames: A parametric analysis. In Proceedings of the XIII ANIDIS National Conference “Seismic Engineering in Italy”, Bologna, Italy, 28 June–2 July 2009. (In Italian). [Google Scholar]
- Dymiotis, C.; Kappos, A.J.; Chryssanthopoulos, M.K. Seismic reliability of masonry-infilled RC frames. J. Struct. Eng. 2001, 127, 296–305. [Google Scholar] [CrossRef]
- Celarec, D.; Ricci, P.; Dolšek, M. The sensitivity of seismic response parameters to the uncertain modelling variables of masonry-infilled reinforced concrete frames. Eng. Struct. 2012, 35, 165–177. [Google Scholar] [CrossRef]
- Perrone, D.; Leone, M.; Aiello, M.A. Non-linear behaviour of masonry infilled RC frames: Influence of masonry mechanical properties. Eng. Struct. 2017, 150, 875–891. [Google Scholar] [CrossRef]
- Comitée Européen de Normalisation. European Standard EN 1998-1: Eurocode8. Design of Structures for Earthquake Resistance. Part 1. General Rules, Seismic Actions and Rules for Buildings; CEN: Brussels, Belgium, 2005. [Google Scholar]
- Ministerial Decree, D.M. 20.02.2018 “Updating of Technical Standards for Construction”. Available online: http://www.gazzettaufficiale.it/eli/gu/2018/02/20/42/so/8/sg/pdf (accessed on 27 September 2018).
- Fajfar, P. Capacity spectrum method based on inelastic demand spectra. Earthq. Eng. Struct. Dyn. 1999, 28, 979–993. [Google Scholar] [CrossRef]
- Verderame, G.M.; Polese, M.; Mariniello, C.; Manfredi, G. A simulated design procedure for the assessment of seismic capacity of existing reinforced concrete buildings. Adv. Eng. Softw. 2010, 41, 323–335. [Google Scholar] [CrossRef]
- Polese, M.; Marcolini, M.; Zuccaro, G.; Cacace, F. Mechanism Based Assessment of Damaged-Dependent Fragility curves for RC building classes. Bull. Earthq. Eng. 2015, 13, 1323–1345. [Google Scholar] [CrossRef]
- R.D.L. n 2229/1939 Regulations for the Execution of Simple and Reinforced Concrete Constructions. 1939. Available online: http://www.normattiva.it/atto/caricaDettaglioAtto?atto.DataPubblicazioneGazzetta=1940-04-18&atto.codiceRedazionale=039U2232 (accessed on 27 September 2018). (In Italian).
- Circolare del Ministero dei Lavori Pubblici n. 1472 del 23/5/1957. Armature delle Strutture in Cemento Armato. 1957. Available online: http://sttan.it/norme/Storiche/1939_11_10_RDL_n_2229_norme_CA.pdf (accessed on 27 September 2018). (In Italian).
- Polese, M.; Verderame, G.M.; Manfredi, G. Static vulnerability of existing RC buildings in Italy: A case study. Struct. Eng. Mech. 2011, 39, 599–620. [Google Scholar]
- Ricci, P. Seismic Vulnerability of Existing RC Buildings. Ph.D. Thesis, University of Naples Federico II, Naples, Italy, 2018. [Google Scholar]
- Mollaioli, F.; Bazzurro, P.; Bruno, S.; De Sortis, A. Influenza della modellazione strutturale sulla risposta sismica di telai in cemento armato tamponati. In Proceedings of the Atti del XIII Convegno ANIDIS “L’ingegneria Sismica in Italia”, Bologna, Italy, 28 June–2 July 2009. (In Italian). [Google Scholar]
- Biskinis, D.; Fardis, M.N. Deformations at flexural yielding of members with continuous or lap-spliced bars. Struct. Concr. 2010, 11, 128–138. [Google Scholar] [CrossRef]
- Haselton, C.B.; Liel, A.B.; Taylor-Lange, S.; Deierlein, G.G. Beam-Column Element Model Calibrated for Predicting Flexural Response Leading to Global Collapse of RC Frame Buildings; PEER Report 2007; Pacific Engineering Research Center, University of California: Berkeley, CA, USA, 2008; p. 3. [Google Scholar]
- Noh, N.M.; Liberatore, L.; Mollaioli, F.; Tesfamariam, S. Modelling of masonry infilled RC frames subjected to cyclic loads: State of the art review and modelling with OpenSees. Eng. Struct. 2017, 150, 599–621. [Google Scholar]
- Panagiotakos, T.B.; Fardis, M.N. Seismic response of infilled RC frames structures. In Proceedings of the 11th World Conference on Earthquake Engineering, Acapulco, Mexico, 23–28 June 1996. [Google Scholar]
- Fardis, M.N.; Carvalho, E.C.; Fajfar, P.; Pecker, A. Seismic Design of Concrete Buildings to Eurocode 8; CRC Press: Boca Raton, FL, USA, 2015. [Google Scholar]
- Mainstone, R.J. On the Stiffnesses and Strengths of Infilled Frames. In Proceedings of the Institution of Civil Engineering, Supplement IV, London, UK, 1971; pp. 57–90. Available online: https://copac.jisc.ac.uk/id/38779199?style=html&title=ON%20THE%20STIFFNESS%20AND%20STRENGTHS%20OF%20INFILLED%20FRAMES (accessed on 27 September 2018).
- Morandi, P.; Hak, S.; Magenes, G. Performance-based interpretation of in-plane cyclic tests on RC frames with strong masonry infills. Eng. Struct. 2018, 156, 503–521. [Google Scholar] [CrossRef]
- Di Trapani, F.; Macaluso, G.; Cavaleri, L.; Papia, M. Masonry infills and RC frames interaction: Literature overview and state of the art of macromodeling approach. Eur. J. Environ. Civ. Eng. 2015, 19, 1059–1095. [Google Scholar] [CrossRef]
- Ricci, P.; Verderame, G.M.; Manfredi, G. Simplified analytical approach to seismic vulnerability assessment of Reinforced Concrete buildings. In Proceedings of the XIV Convegno ANIDIS “L’ingegneria Sismica in Italia”, Bari, Italy, 18–22 September 2011. [Google Scholar]
- Circolare del Ministero dei Lavori Pubblici n. 617 del 2/2/2009. Istruzioni per L’applicazione delle “Nuove Norme Tecniche per le Costruzioni” di cui al D.M. 14 Gennaio 2008. G.U. n. 47 del 26/2/2009. 2009. Available online: http://www.gazzettaufficiale.it/eli/id/2009/02/26/09A01318/sg (accessed on 27 September 2018). (In Italian).
- Fabbrocino, G.; Verderame, G.M.; Polese, M. Probabilistic steel stress–crack width relationship in RC frames with smooth rebars. Eng. Struct. 2007, 29, 1–10. [Google Scholar] [CrossRef]
- Gaetani d’Aragona, M.; Polese, M.; Elwood, K.; Baradaran Shoraka, M.; Prota, A. Aftershock collapse fragility curves for non-ductile RC buildings: A scenario-based assessment. Earthq. Eng. Struct. Dyn. 2017, 46, 2083–2102. [Google Scholar] [CrossRef]
- Comitée Européen de Normalisation, European Standard EN 1998-3: Eurocode 8: Design of Structures for Earthquake Resistance, Part 3: Assessment and Retrofitting of Buildings. 2005. Available online: https://www.saiglobal.com/PDFTemp/Previews/OSH/IS/EN/2005/I.S.EN1998-3-2005.pdf (accessed on 27 September 2018).
- Celarec, D.; Dolšek, M. Practice-oriented probabilistic seismic performance assessment of infilled frames with consideration of shear failure of columns. Earthq. Eng. Struct. Dyn. 2013, 42, 1339–1360. [Google Scholar] [CrossRef]
- Verderame, G.M.; De Luca, F.; Ricci, P.; Manfredi, G. Preliminary analysis of a soft-storey mechanism after the 2009 L’Aquila earthquake. Earthq. Eng. Struct. Dyn. 2011, 40, 925–944. [Google Scholar] [CrossRef]
- FEMA 308 Repair of Earthquake Damaged Concrete and Masonry Wall Buildings; Federal Emergency Management Agency: Washington, DC, USA, 1998.
- Polese, M.; Marcolini, M.; Gaetani d’Aragona, M.; Cosenza, E. Reconstruction policies: Explicitating the link of decisions thresholds to safety level and costs for RC buildings. Bull. Earthq. Eng. 2017, 15, 759–785. [Google Scholar] [CrossRef]
- Polese, M.; Di Ludovico, M.; Marcolini, M.; Prota, A.; Manfredi, G. Assessing reparability: Simple tools for estimation of costs and performance loss of earthquake damaged RC buildings. Earthq. Eng. Struct. Dyn. 2015, 44, 1539–1557. [Google Scholar] [CrossRef]
- Polese, M.; Di Ludovico, M.; Prota, A. Post-earthquake reconstruction: A study on the factors influencing demolition decisions after 2009 L’Aquila earthquake. Soil Dyn. Earthq. Eng. 2018, 105, 139–149. [Google Scholar] [CrossRef]
- Dolšek, M.; Fajfar, P. Inelastic spectra for infilled reinforced concrete frames. Earthq. Eng. Struct. Dyn. 2004, 33, 1395–1416. [Google Scholar] [CrossRef]
- Dolšek, M.; Fajfar, P. Simplified non-linear seismic analysis of infilled reinforced concrete frames. Earthq. Eng. Struct. Dyn. 2005, 34, 49–66. [Google Scholar] [CrossRef]
- Gaetani d’Aragona, M.; Polese, M.; Prota, A. Relationship between the variation of seismic capacity after damaging earthquakes, collapse probability and repair costs: Detailed evaluation for a non-ductile building. In Proceedings of the 15th ECCOMAS Thematic Conference on Computational Methods in Structural Dynamics and Earthquake Engineering, Crete Island, Greece, 25–27 May 2015. [Google Scholar]
- Fédération Internationale du Beton (FIB). Seismic Assessment and Retrofit of Reinforced Concrete Buildings Externally Bonded FRP Reinforcement for RC Structures, Bulletin 24; FIB: Lausanne, Switzerland, 2003; p. 312. [Google Scholar]
- Ilki, A.; Tore, E.; Demir, C.; Comert, M. Seismic Performance of a Full-Scale FRP Retrofitted Sub-standard RC Building. In Recent Advances in Earthquake Engineering in Europe: 16th European Conference on Earthquake Engineering, Thessaloniki, 2018; Springer International Publishing: New York, NY, USA, 2018; pp. 519–544. [Google Scholar]
- Del Vecchio, C.; Di Ludovico, M.; Prota, A.; Manfredi, G. Analytical model and design approach for FRP strengthening of non-conforming RC corner beam–column joints. Eng. Struct. 2015, 87, 8–20. [Google Scholar] [CrossRef]
- Frascadore, R.; Di Ludovico, M.; Prota, A.; Verderame, G.M.; Manfredi, G.; Dolce, M.; Cosenza, E. Local strengthening of reinforced concrete structures as a strategy for seismic risk mitigation at regional scale. Earthq. Spectra 2015, 31, 1083–1102. [Google Scholar] [CrossRef]
- CNR-DT 200 R1/2013. Guide for the Design and Construction of Externally Bonded FRP Systems for Strengthening Existing Structures e Materials, RC and PC Structures, Masonry Structures. 2013. Italian National Research Council. Available online: https://www.cnr.it/it/node/2620 (accessed on 27 September 2018).
- ASCE-SEI 41-06, Seismic Rehabilitation of Existing Buildings, ASCE Standard; American Society of Civil Engineers: Reston, VA, USA, 2007.
- Del Zoppo, M.; Di Ludovico, M.; Balsamo, A.; Prota, A.; Manfredi, G. FRP for seismic strengthening of shear controlled RC columns: Experience from earthquakes and experimental analysis. Compos. Part B 2017, 129, 47–57. [Google Scholar] [CrossRef]
- Hak, S.; Morandi, P.; Magenes, G.; Sullivan, T.J. Damage control for clay masonry infills in the design of RC frame structures. J. Earthq. Eng. 2012, 16 (Suppl. 1), 1–35. [Google Scholar] [CrossRef]
- Zuccaro, G.; Dolce, M.; De Gregorio, D.; Speranza, E.; Moroni, C. La Scheda CARTIS per la Caratterizzazione Tipologico-Strutturale dei Comparti Urbani Costituiti da Edifici Ordinari. Valutazione Dell’esposizione in Analisi di Rischio Sismico. In Proceedings of the GNGTS 2015. Available online: http://www3.ogs.trieste.it/gngts/files/2015/S23/Riassunti/Zuccaro.pdf (accessed on 27 September 2018). (In Italian).
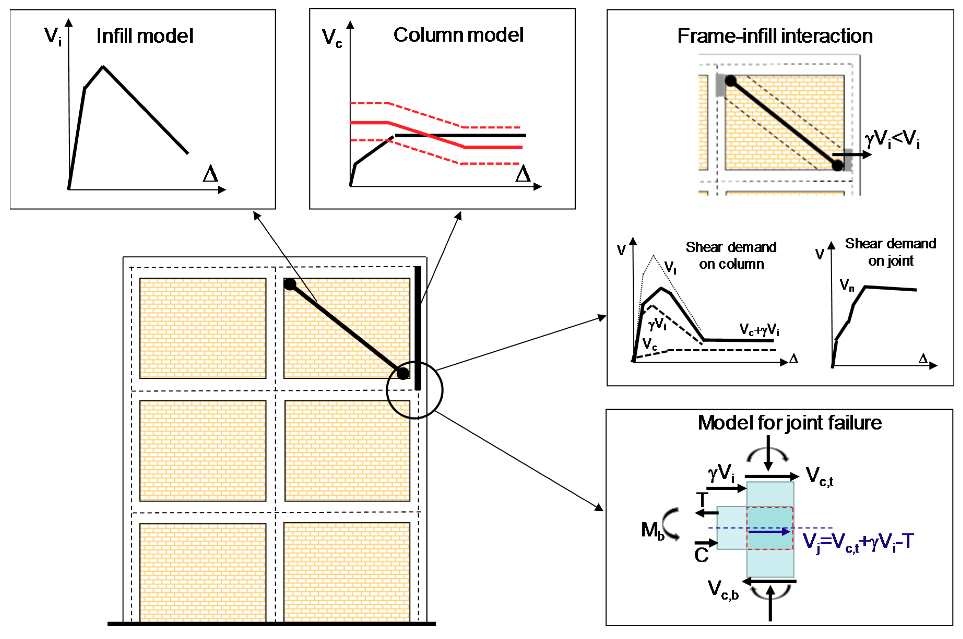
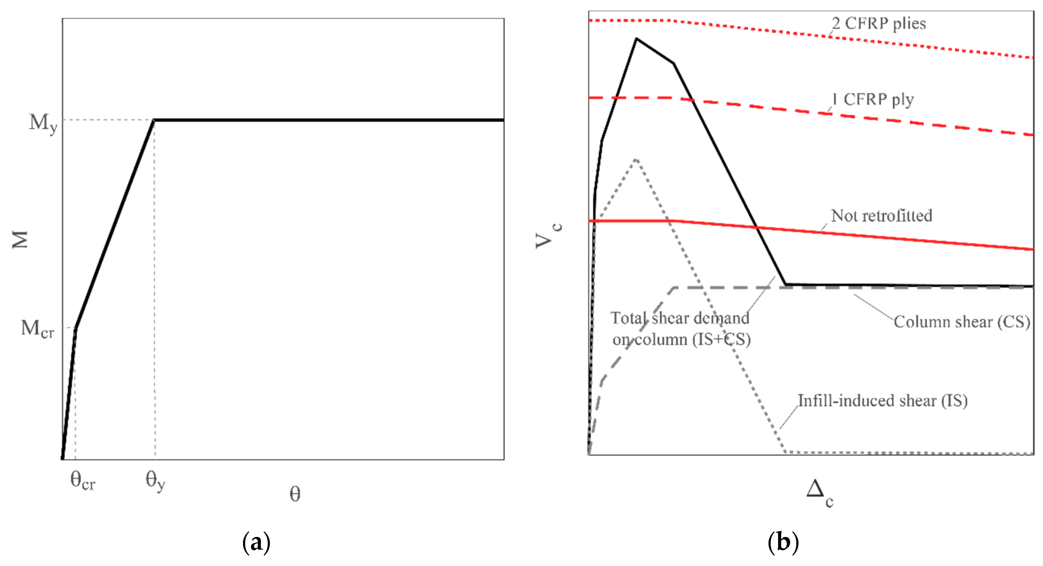
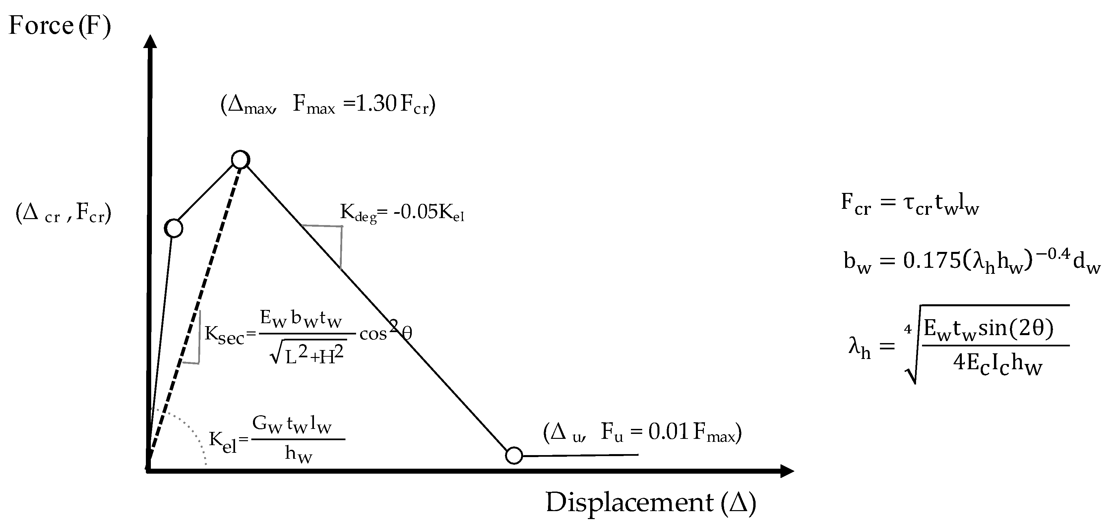
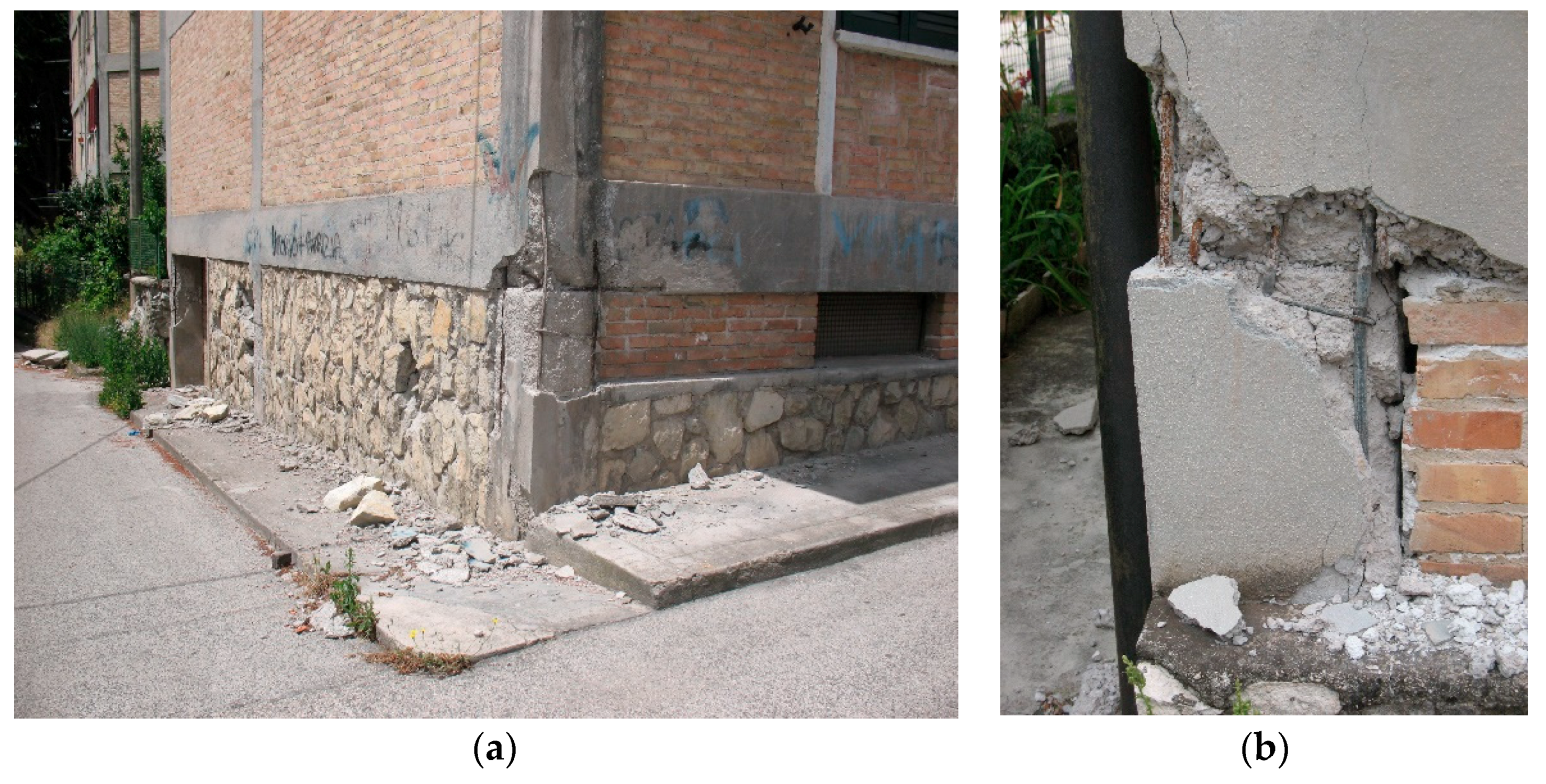
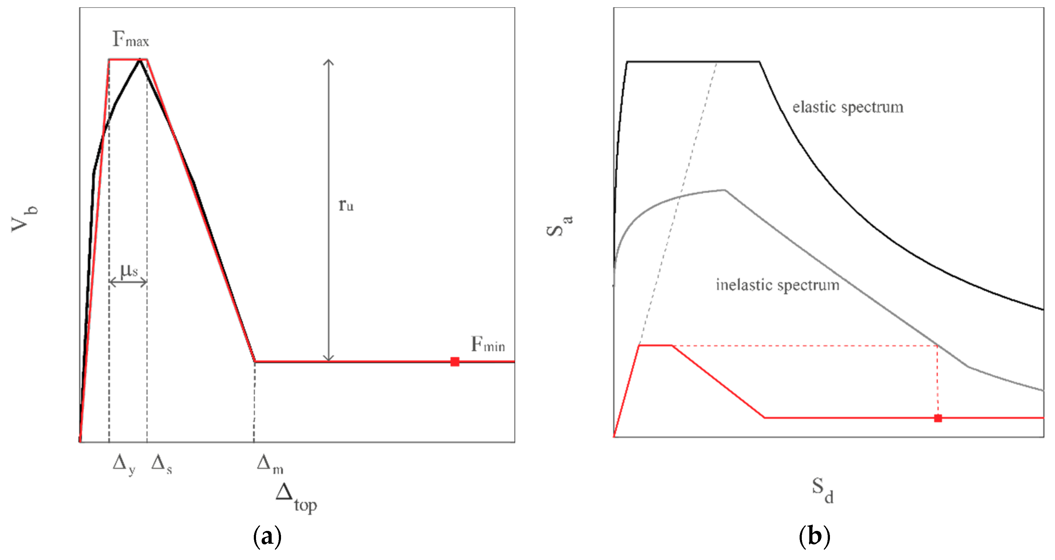
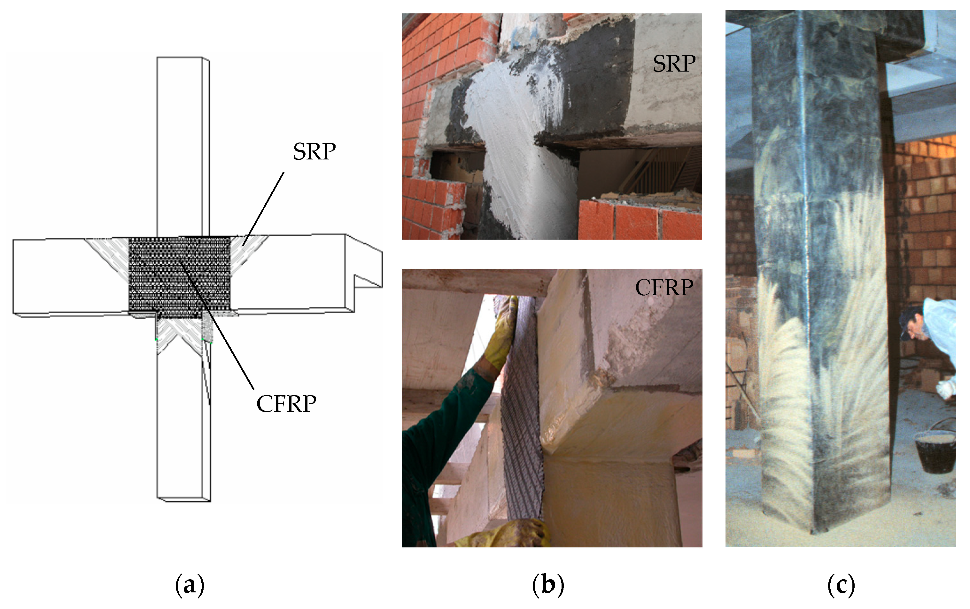

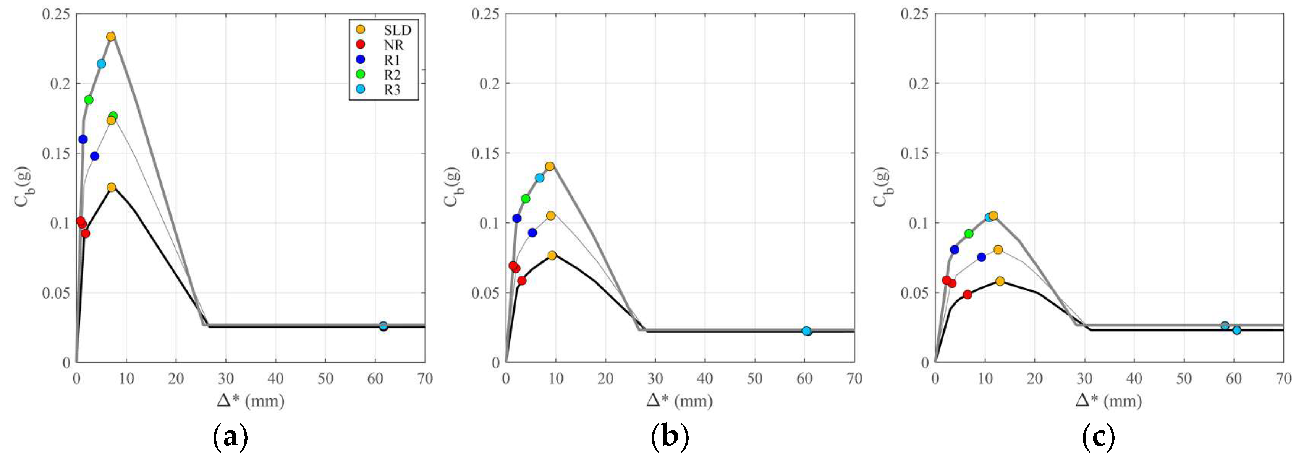
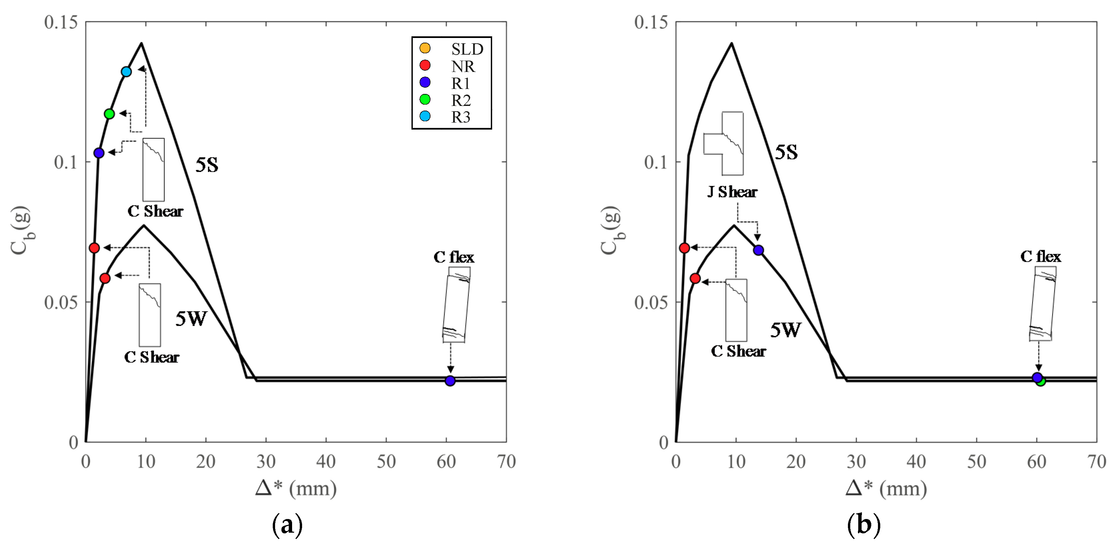
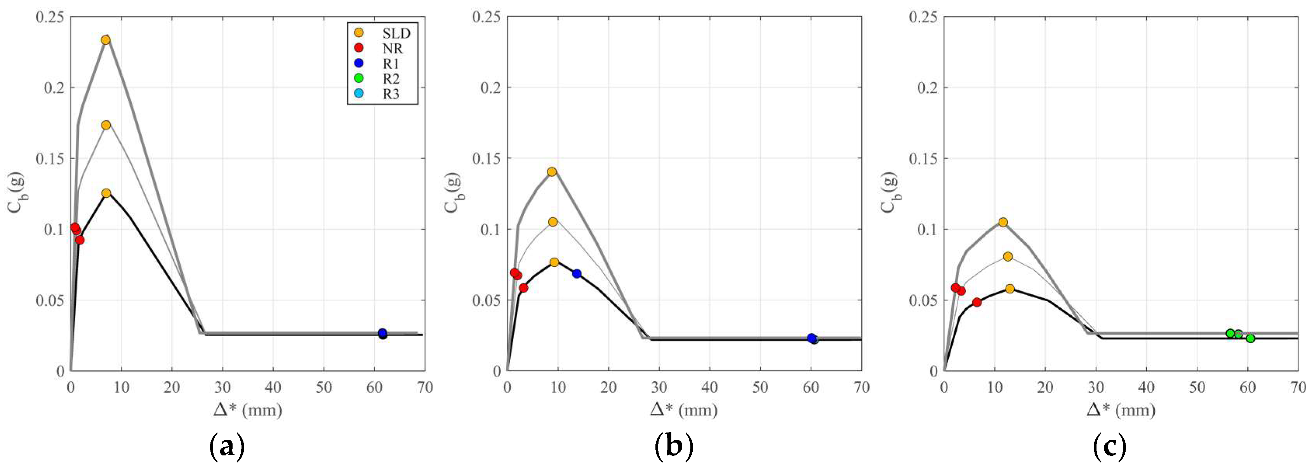
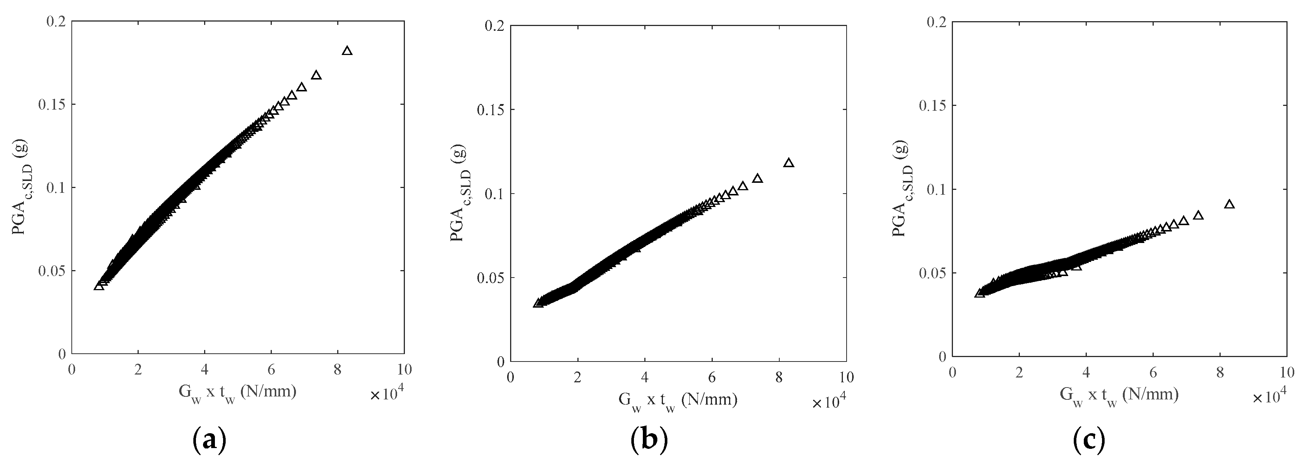
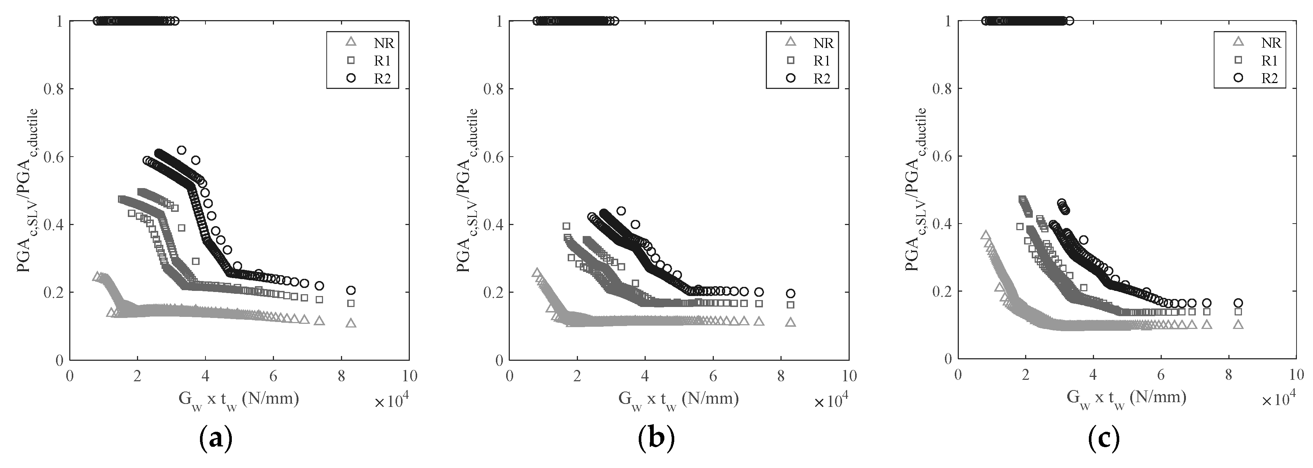
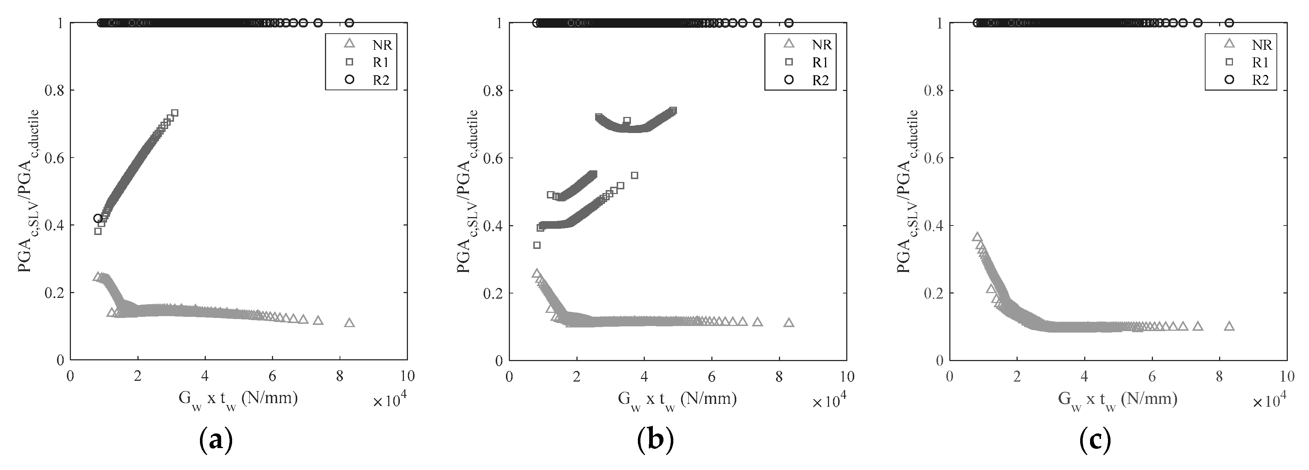
| FRP-Only | FRP + SRP | ||||||
|---|---|---|---|---|---|---|---|
| Model | NR | R1 | R2 | R3 | R1 | R2 | R3 |
| 3W | 0.022/0.024 | 0.022/0.024 | 0.151/0.141 | 0.151/0.141 | 0.151/0.077 | 0.151/0.141 | 0.151/0.141 |
| 1S-C/1S-C | 1S-C/1S-C | 1S-C/1S-C | 1S-C/1S-C | 1S-C/1S-J | 1S-C/1S-C | 1S-C/1S-C | |
| 3M | 0.02/0.02 | 0.060/0.065 | 0.085/0.094 | 0.145/0.140 | 0.145/0.140 | 0.145/0.140 | 0.145/0.140 |
| 1S-C/1S-C | 1S-C/1S-C | 1S-C/1S-C | 1S-C/1S-C | 1S-C/1S-C | 1S-C/1S-C | 1S-C/1S-C | |
| 3S | 0.020/0.022 | 0.032/0.035 | 0.060/0.064 | 0.093/0.098 | 0.147/0.148 | 0.147/0.148 | 0.147/0.148 |
| 1S-C/1S-C | 1S-C/1S-C | 1S-C/1S-C | 1S-C/1S-C | 1S-C/1S-C | 1S-C/1S-C | 1S-C/1S-C | |
| 5W | 0.017/0.018 | 0.148/0.136 | 0.148/0.136 | 0.148/0.136 | 0.055/0.136 | 0.148/0.136 | 0.148/0.136 |
| 1S-C/1S-C | 1S-C/1S-C | 1S-C/1S-C | 1S-C/1S-C | 1S-J/1S-C | 1S-C/1S-C | 1S-C/1S-C | |
| 5M | 0.015/0.016 | 0.038/0.044 | 0.146/0.137 | 0.146/0.137 | 0.146/0.137 | 0.146/0.137 | 0.146/0.137 |
| 1S-C/1S-C | 1S-C/1S-C | 1S-C/1S-C | 1S-C/1S-C | 1S-C/1S-C | 1S-C/1S-C | 1S-C/1S-C | |
| 5S | 0.015/0.016 | 0.024/0.025 | 0.043/0.047 | 0.060/0.070 | 0.142/0.095 | 0.142/0.138 | 0.142/0.138 |
| 1S-C/1S-C | 1S-C/1S-C | 1S-C/1S-C | 1S-C/1S-C | 1S-C/1S-J | 1S-C/1S-C | 1S-C/1S-C | |
| 7W | 0.026/0.020 | 0.139/0.125 | 0.139/0.125 | 0.139/0.125 | 0.139/0.125 | 0.139/0.125 | 0.139/0.125 |
| 1S-C/2S-C | 1S-C/2S-C | 1S-C/2S-C | 1S-C/2S-C | 1S-C/2S-C | 1S-C/2S-C | 1S-C/2S-C | |
| 7M | 0.016/0.014 | 0.040/0.044 | 0.145/0.138 | 0.145/0.138 | 0.145/0.138 | 0.145/0.138 | 0.145/0.138 |
| 1S-C/2S-C | 1S-C/2S-C | 1S-C/1S-C | 1S-C/1S-C | 1S-C/1S-C | 1S-C/1S-C | 1S-C/1S-C | |
| 7S | 0.014/0.014 | 0.024/0.026 | 0.039/0.047 | 0.055/0.070 | 0.146/0.142 | 0.146/0.142 | 0.146/0.142 |
| 1S-C/3S-C | 1S-C/1S-C | 1S-C/1S-C | 1S-C/1S-C | 1S-C/1S-C | 1S-C/1S-C | 1S-C/1S-C | |
© 2018 by the authors. Licensee MDPI, Basel, Switzerland. This article is an open access article distributed under the terms and conditions of the Creative Commons Attribution (CC BY) license (http://creativecommons.org/licenses/by/4.0/).
Share and Cite
Gaetani d’Aragona, M.; Polese, M.; Di Ludovico, M.; Prota, A. Seismic Vulnerability for RC Infilled Frames: Simplified Evaluation for As-Built and Retrofitted Building Typologies. Buildings 2018, 8, 137. https://doi.org/10.3390/buildings8100137
Gaetani d’Aragona M, Polese M, Di Ludovico M, Prota A. Seismic Vulnerability for RC Infilled Frames: Simplified Evaluation for As-Built and Retrofitted Building Typologies. Buildings. 2018; 8(10):137. https://doi.org/10.3390/buildings8100137
Chicago/Turabian StyleGaetani d’Aragona, Marco, Maria Polese, Marco Di Ludovico, and Andrea Prota. 2018. "Seismic Vulnerability for RC Infilled Frames: Simplified Evaluation for As-Built and Retrofitted Building Typologies" Buildings 8, no. 10: 137. https://doi.org/10.3390/buildings8100137
APA StyleGaetani d’Aragona, M., Polese, M., Di Ludovico, M., & Prota, A. (2018). Seismic Vulnerability for RC Infilled Frames: Simplified Evaluation for As-Built and Retrofitted Building Typologies. Buildings, 8(10), 137. https://doi.org/10.3390/buildings8100137








