A New Model for Designing Cost Effective Zero Carbon Homes: Minimizing Commercial Viability Issues and Improving the Economics for Both the Developer and Purchaser
Abstract
:1. Introduction
2. Background
2.1. Augmenting Best Practice to Reduce Commercial Barriers
- (1)
- The basic design form and fabric. It is the architect’s role to specify materials to use and use them to reduce loads.
- (2)
- The design of passive gains. It is the architects role to reduce energy loads by maximising passive design and utilise free energy gains
- (3)
- The specification of mechanical and electrical equipment to meet loads. It is the role of the architect and engineer to design the mechanical and electrical system to satisfy energy loads.
2.2. Identifying Barriers to Commercialisation
2.3. Adapting Design Criteria to Address Commercial Barriers
- (1)
- Cost reduction. The methodology for assessing cost reduction used in this research is based on offsetting the additional the extra over capital costs of creating a zero carbon home when compared against a benchmark cost of a 2013 Part L building regulations home. This is based on the extra over capital cost when building to a higher energy standard than Part L 2013.
- (2)
- Reduction and simplification of the technologies. The number of additional technologies required to create the zero carbon home should be minimised to reduce both costs and the requirement for user practice change. Technologies that are easy to use when compared to traditional heating and electrical systems and have a documented history of reliability should be prioritised. The aim should be to reduce risk as well as complexity by focusing on market ready technologies and building fabrics that are considered standard for lending criteria.
- (3)
- Any additional costs that cannot be offset via simplification or material substitution must be economically justified against running cost reductions or incomes generated. A microgeneration led approach is proposed for this purpose to develop zero carbon homes that could function on a single unit basis. This objective is to generate maximum investment returns for owner-occupiers. This paper models both subsidy backed and open market power purchase agreement options to demonstrate what happens with and without FITs. The aim is to build in resilience to potential subsidy cuts proposed within the 2015 FITs consultation and use the FITs as a transitional tool only.
- (4)
- Maximise decarbonisation above proposed zero carbon regulatory definitions. Zero carbon homes should offset the entire annual energy load of the building via grid connected microgeneration technologies to make maximum impact in decarbonising the sector by including emissions unaccounted for in the building regulations.
3. Methods
3.1. Optimising a Zero Carbon Home
- H = overall heat loss (W)
- Ht = heat loss due to transmission through building envelope (W)
- Hv = heat loss caused by ventilation (W)
- Hi = heat loss caused by infiltration (W)
- Ht = transmission heat loss (W)
- A = area of exposed surface (m2)
- U = overall heat transmission coefficient (W/m2K)
- ti = inside air temperature (°C)
- to= outside air temperature (°C)
- Hv = ventilation heat loss (W)
- cp = specific heat capacity of air (J/kg·K)
- ρ = density of air (kg/m3)
- qv = air volume flow (m3/s)
- ti = inside air temperature (°C)
- to = outside air temperature (°C)
- dj is the thickness of layer (mm)
- rj is density of layer (kg/m3)
- cj is specific heat capacity of layer (J/kg·K)
- The total thickness of the layers exceeds 100 mm
- The midpoint of the construction is reached
- An insulation layer is reached (defined as thermal conductivity ≤ 0.08 W/mK);
- 0.9 is the typical average ratio of transmittance at normal incidence
- A is the area the opening (m2)
- S is the solar flux (sum of direct and diffuse solar radiation) on a surface in W/m2
- G is the total solar transmittance factor for the glazed element at normal incidence (from manufacturer)
- FF is the frame factor for windows and doors (fraction of opening that is glazed)
- Z is the solar access factor due to over shading. This is assumed to be less than 20% due to new build passive solar design and thus an access factor of 1 is used here
- Fx (m) is the vertical solar flux for an element in month m with orientation q (W/m2)
- (m) is month
- Rhtov(θ) is the factor for converting from horizontal to vertical solar flux
- θ is the orientation of the opening measured eastwards from North (e.g., East = 90) (°)
- ϕ is the latitude of the site (°) = 53.4° N for heating calculations
- δ is the solar declination for month m (°)
- Sh is the horizontal solar flux (W/m2)
3.2. Cost Impact Modelling
- NB = Net benefit/deficit
- Ti = Total Cash Inflows
- Ta= Total Avoided Cost
- To = Total Cash Outflows
3.3. Verification
4. Results
4.1. Construction System Strategy
| Layer | Wall Build-Up |
| 1 | 15 mm cement board |
| 2 | 200 mm × 75 mm C16 vertical studs at 600 mm centres full filled with 200 mm mineral wool |
| 3 | 15 mm OSB3 |
| 4 | 50 mm × 100 mm horizontal battens at 450 mm centres full filled with 100 mm mineral wool |
| 5 | Breather membrane and 25 mm × 38 mm battens at 400 mm centres |
| 6 | 15 mm cement board |
| Layer | Roof/Ceiling Build-Up |
| 1 | 18 mm OSB3 deck |
| 2 | 200 mm × 75 mm C16 joists full filled with 200 mm mineral wool |
| 3 | 200 mm × 75 mm C16 joists full filled with 200 mm mineral wool |
| 4 | Breather membrane and 25 mm × 38 mm at 400 mm centres |
| 5 | 18 mm OSB3 deck |
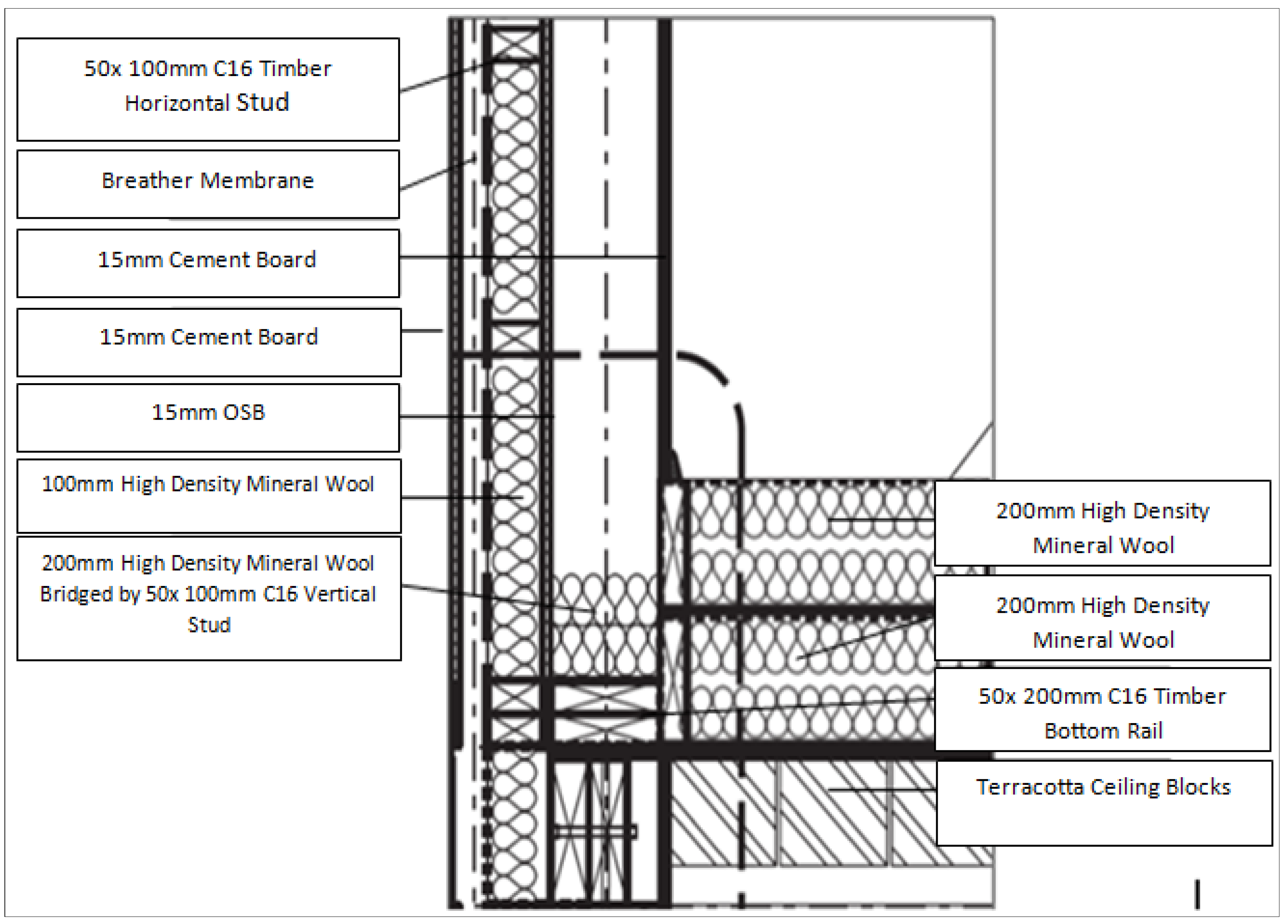
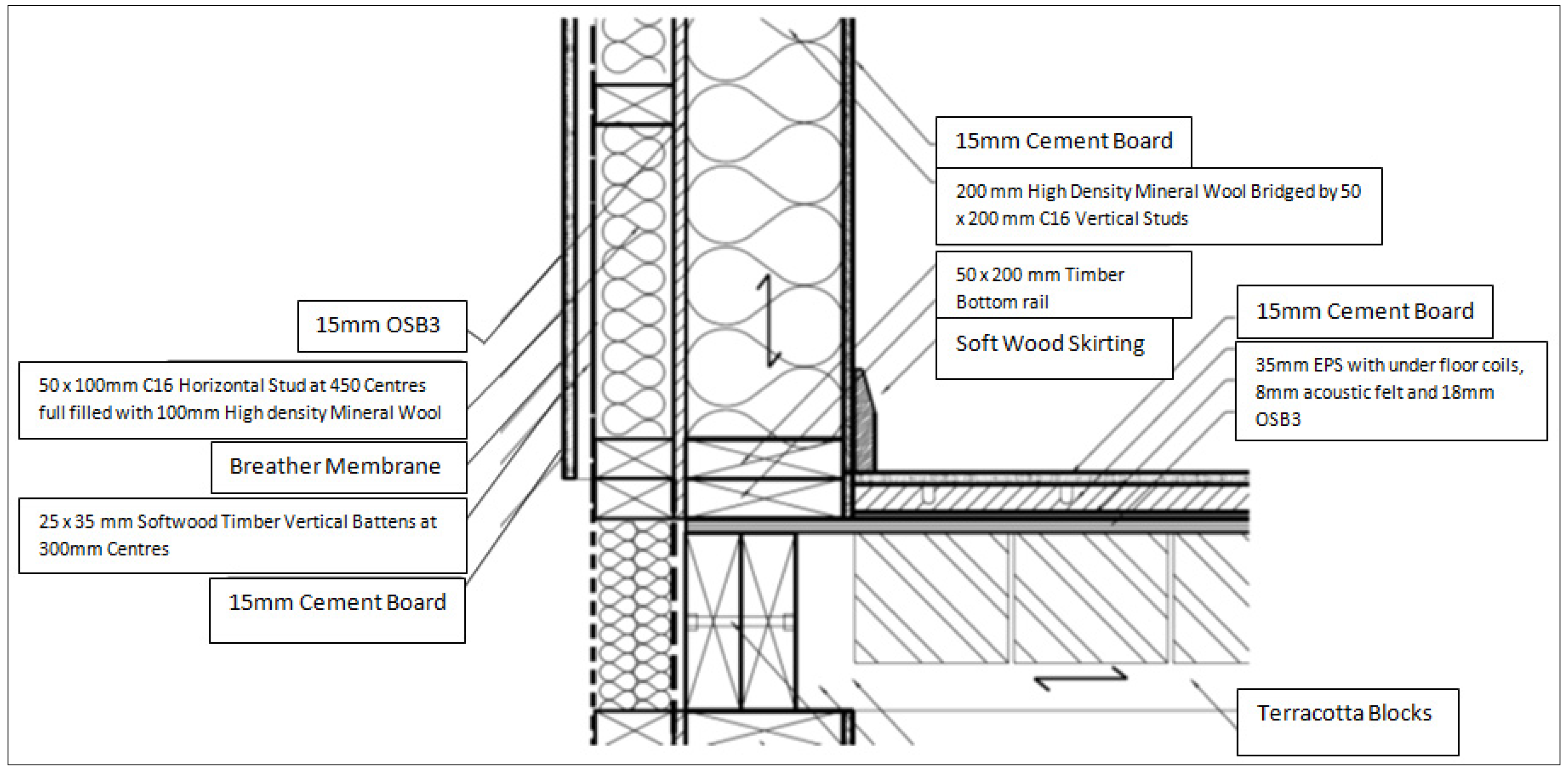
4.2. Fabric Energy Performance Strategy

4.3. Residual Energy Loads
| Contribution to Annual Load | kWh |
|---|---|
| Annual heat energy/person/annum (Q) | 779 |
| 15% distribution losses | 117 |
| Total | 896 |
| Heat loss kWh/day | 0.9 |
| Annual heat loss from cylinder | 329 |
| Annual heat loss from cylinder/person | 55 |
| Total hot water energy requirement/ person/ annum | 951 |
4.4. Unregulated Energy Load Data
| Load | Annual (kWh) | Use Frequency |
|---|---|---|
| Lighting | 3.45 | 5 Hours Daily |
| Fridge freezer | 474.5 | Daily |
| Dish washer | 383.25 | 8 per Week |
| Washing machine | 328.5 | 8 per Week |
| Dryer | 219.0 | 7 per Week |
| USB powered items (3 number) | 5.5 | 5 Hours Daily |
| LCD TV (2 number) | 365.0 | 5 Hours Daily |
| Satellite receiver (2 number) | 109.5 | 5 Hours Daily |
| Laptop computer (2 number) | 36.5 | 6 Hours Daily |
| Central heating pump | 397.5 | 5300 Operating Hours Annually |
| MVHR (22w combined fan power) | 192.7 | 24 Hours Daily |
| Induction cooking and A rated oven | 600.0 | 1.3 kW Daily |
| Microwave, Kettle and Miscellaneous | 290.0 | Annual |
| Total | 3405 | Annual |
| Demand | Usage (kWh) |
|---|---|
| Total annual electrical consumption | 5136 |
| Ventilation heat loss (MVHR @ 90%) | 345 |
| Total space heating requirement from plant | 1304 |
| Total hot water demand ( including losses) | 4755 |
| Annual hot water and space heating consumption | 6058 |
4.5. Renewable Energy Platforms
| Energy System | Technology Platform |
|---|---|
| System 1 | Solar PV + MVHR + Ground Source Heat Pump |
| System 2 | Solar PV + MVHR + Air Source Heat Pump + Solar Thermal |
| System 3 | Solar PV + Integrated MVHR + ASHP + Solar Thermal |
| System 4 | Solar PV + MVHR + Exhaust Air Source Heat Pump |
| Notes | |
| Building Envelope U Values (W/m2/k) | Walls: 0.14, Ground Floor: 0.1, Roof: 0.1, Windows: 1.2 (whole window), Door: 0.9 |
| Airtightness | 1.5 Air Changes per Hour (ACH) at 50 Pa |
| Heating | Set Point 18 °C, Heating Emitters: Under Floor Heating Coils |
| Whole House Ventilation Rate | 0.6 ACH |
| Solar Thermal | 2 number 16 tube collectors (2.1 m length evacuated tube). 3.472 m2 gross area, 1.522 m2 absorption area |
| Photovoltaics | 250 w Mono-crystalline 15.3% efficiency |
| Air Source Heat Pump | 3.5 COP (Annual mean) ( Adjusted monthly based on Average Monthly Temperature Profile) |
| Ground Source heat Pump | 4 COP |
| MVHR and Integrated | 90% Efficiency Using ASHRAE Ventilation Rate Standards |
5. Discussion
5.1. Construction System Strategy
5.2. Insulation Strategy
5.3. Energy Systems
5.4. Further Cost Reductions
5.5. Total Building Cost
| Work Packages | Line Items |
|---|---|
| Raft foundation system + dwarf wall details | £13,000 |
| Frameworks | £30,443 |
| Incoming services | £5,000 |
| Wall system | £12,724 |
| Glulam beam and terracotta block floor | £5,000 |
| Cost for the supply & 1st fix of staircases (Excluding spindles, aprons and other 2nd/3rd fix items) | £2,534 |
| 300 mm MW + 100 mm MW+ VCL to solar loft floor | £872 |
| EPDM tanking under PV roof ( required for LABC) | £2,200 |
| Ventilation hatches to solar loft (18 mm ply, hinges, chain and catch/clasp): | £300 |
| North facing roof complete | £3,097 |
| PV Roof: Materials only | £8,250 |
| PV roof: Fixing only | £600 |
| Velux roof lights | £1,200 |
| Flashing to solar loft wall / roof junction: | £200 |
| Window and doors, installed excluding internal reveals and external cills | £8,250 |
| External Cills supply only cost ( install cost inc in windows) | £272 |
| MVHR + ASHP inc. Under floor system installed | £7,754 |
| inverter, sundries, consumer units, electrical labour,G59, MCS handover packs | £2,481 |
| External trims and finishes | £2,000 |
| Soffits and barge boards | £2,214 |
| Rainwater goods | £564 |
| Soil stack (110 mm PVC) | £150 |
| Sub-total | £109,106 |
| Sub-total shell and core services inc developer costs | £117,835 |
| Finishes-to completion (QS Pricing) | £50,283 |
| Total on plot Turnkey costs (Excluding Site infrastructure, planning, Section 106) | £168,117 |
| M² on plot Turnkey costs (Excluding site infrastructure, planning, Section 106) | £1,184 |
5.6. Lifetime Cost Benefits
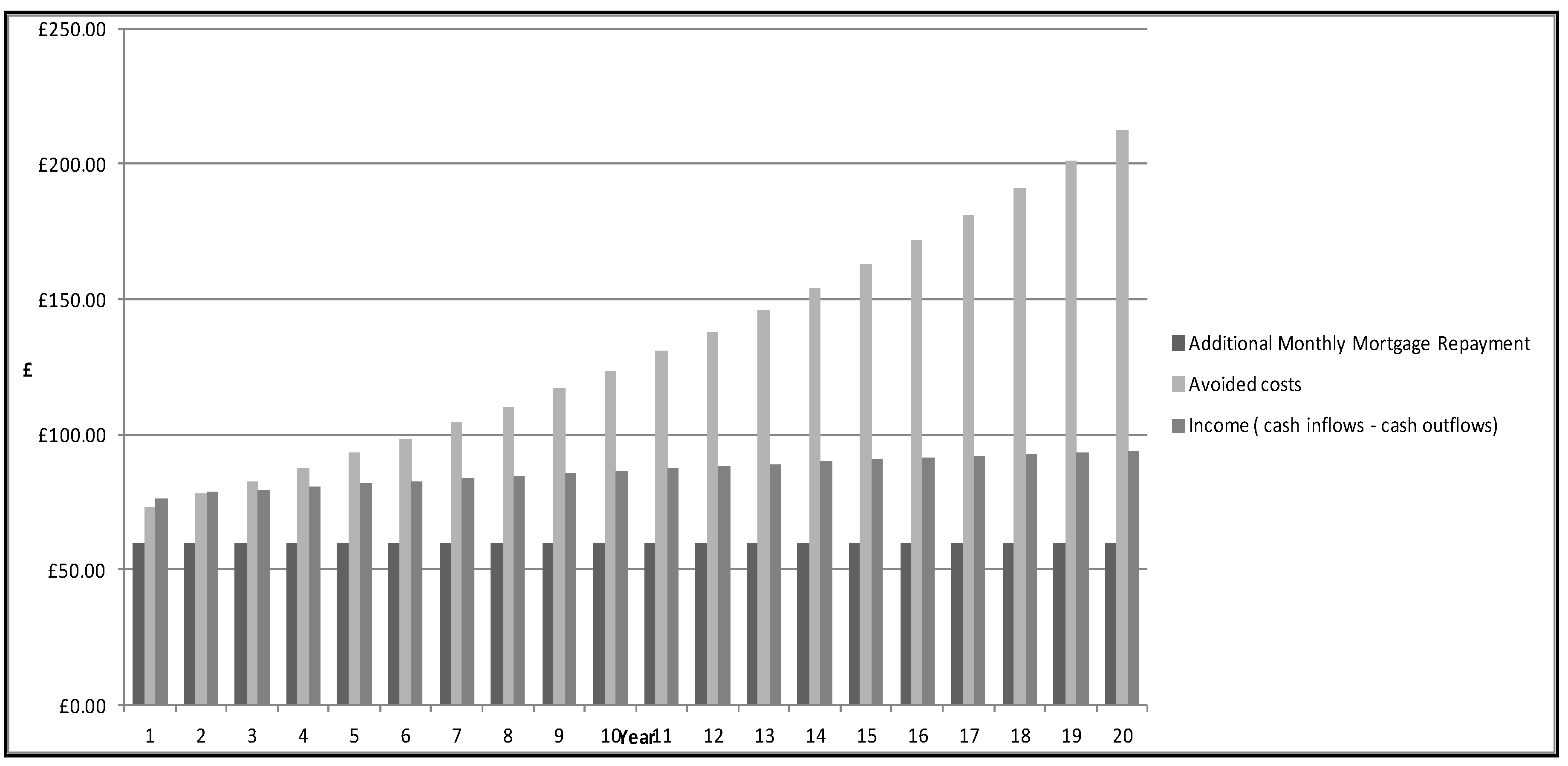
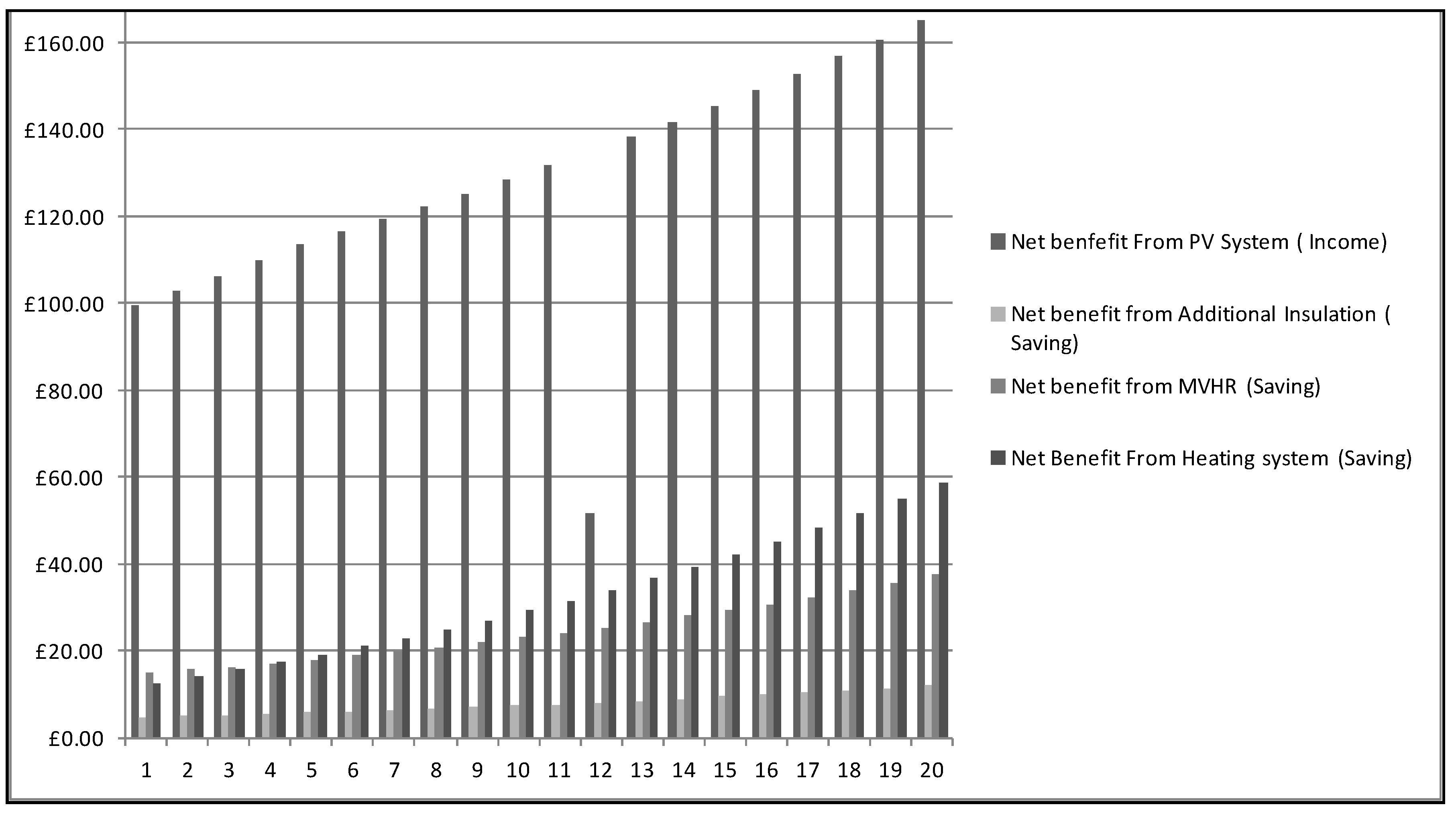
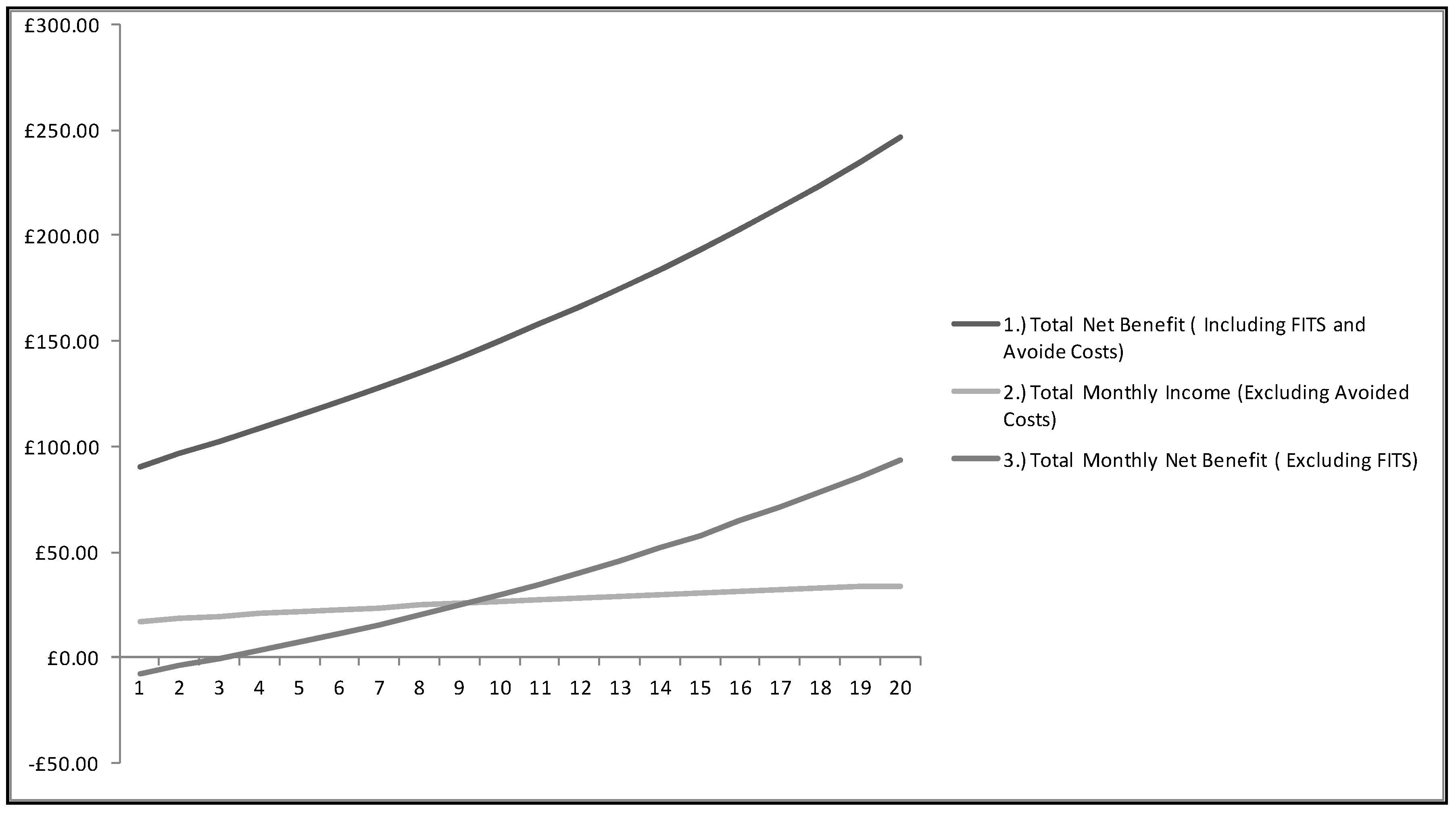
6. Conclusions
Author Contributions
Conflicts of Interest
References
- Goodchild, B.; Walshaw, A. Towards zero carbon homes in England? From inception to partial implementation. Hous. Stud. 2011, 26, 933–949. [Google Scholar] [CrossRef]
- Callcutt Review. The Callcutt Review of Housebuilding Delivery; Department of Communities and Local Government: London, UK, 2007.
- Heffernan, E.; Pan, W.; Liang, X. Delivering zero carbon homes in the UK. In Proceedings of the 28th Annual ARCOM Conference, Edinburgh, UK, 3–5 September 2012.
- Heffernan, E.; Pan, W.; Liang, X.; de Wilde, P. Redefining zero? A critical review of definitions of zero energy buildings and zero carbon homes. In Proceedings of the 2013 Technical Symposium of the Chartered Institution of Building Services Engineers, Liverpool, UK, 11–12 April 2013.
- Dequaire, X. Passivhaus as a low-energy building standard: Contribution to a typology. Energy Effic. 2012, 5, 377–391. [Google Scholar] [CrossRef]
- Hajer, M.A. The Politics of Environmental Discourse; Clarendon Press: Oxford, UK, 1995. [Google Scholar]
- Pickvance, C. Local Environment. Int. J. Justice Sustain. 2009, 14, 1412–1427. [Google Scholar]
- Lechner, N. Heating, Cooling, Lighting: Sustainable Design Methods for Architects; Wiley: Hoboken, NJ, USA, 2008. [Google Scholar]
- Dunster, B.; Simmons, C.; Gilbert, B. The ZEDbook: Solutions for a Shrinking World; Taylor & Francis: Abingdon, UK, 2008. [Google Scholar]
- Davis Langdon and Element Energy. Costs of Building to the Code for Sustainable Homes. Available online: http://www.brighton-hove.gov.uk/sites/brighton-hove.gov.uk/files/EP059%20Costs%20of%20building%20to%20the%20Code%20for%20Sustainable%20Homes%20%28Sept%202013%29%20%28draft%29.pdf (accessed on 22 January 2016).
- Environmental Audit Committee. Code for Sustainable Homes and the Housing Standards Review. Available online: http://www.publications.parliament.uk/pa/cm201314/cmselect/cmenvaud/192/192.pdf (accessed on 22 January 2016).
- Inside Housing. Countdown to Zero. Available online: http://www.insidehousing.co.uk/countdown-to-zero/6528482.article 2013 (accessed on 22 January 2016).
- HM Treasury. Fixing the Foundations: Creating a More Prosperous Nation. Available online: https://www.gov.uk/government/uploads/system/uploads/attachment_data/file/443898/Productivity_Plan_web.pdf (accessed on 22 January 2016).
- Royal Institution of Chartered Surveyors. Energy Efficiency and Value Project; RICS: London, UK, 2010. [Google Scholar]
- Ball, M. The Housebuilding Industry: Promoting Recovery in Housing Supply; CLG: London, UK, 2010. [Google Scholar]
- Goodier, C.; Pan, W. The Future of UK Housebuilding; RICS: London, UK, 2010. [Google Scholar]
- Business Green. Government Demolishes Zero Carbon Goal for New Homes. Available online: http://www.businessgreen.com/bg/news/2417282/government-demolishes-zero-carbon-goal-for-new-homes (accessed on 22 January 2016).
- Delta-ee. Microgeneration: What do Customers Want? A Delta-ee White Paper; Delta-ee: Edinburgh, UK, 2012. [Google Scholar]
- Osmani, M.; O’Reilly, A. Feasibility of zero carbon homes in England by 2016: A house builder’s perspective. Build. Environ. 2009, 44, 1917–1924. [Google Scholar] [CrossRef]
- Castell, S. What the Public Say: Low Carbon Interventions. Available online: http://www.sciencewise-erc.org.uk/cms/assets/Uploads/Publications/What-the-public-say-about-climate-change.pdf (accessed on 22 January 2016).
- The Guardian. Productivity Plan is Death Knell for Zero-Carbon Homes, Say Campaigners. Available online: http://www.theguardian.com/politics/2015/jul/10/productivity-plan-death-knell-zero-carbon-homes 2015 (accessed on 22 January 2016).
- The Zero Carbon Hub. Allowable Solutions for Tomorrows New Homes: Towards a Workable Framework. 2011. Available online: www.zerocarbonhub.org (accessed on 15 September 2013).
- HM Treasury & BIS. The Plan for Growth. March 2011. Available online: http://cdn.hm-treasury.gov.uk/2011budget_growth.pdf (accessed on 15 September 2013). [Google Scholar]
- Gross, R. Is There a Route to a UK Feed in Tariff for Renewable Energy? Available online: https://workspace.imperial.ac.uk/icept/Public/a%20route%20to%20a%20UK%20Feed%20in%20Tariff3.pdf (accessed on 22 January 2016).
- Mendonca, M. Feed-in Tariffs: Accelerating the Deployment of Renewable Energy; Routledge: New York, NY, USA, 2009. [Google Scholar]
- Controlling the Cost of Renewables. Available online: https://www.gov.uk/government/news/controlling-the-cost-of-renewable-energy (accessed on 22 January 2016).
- Feed-in Tariff Cuts Result in Scrapping of Government's Own Solar Project. Available online: http://www.businessgreen.com/bg/news/2040722/feed-tariff-cuts-governments-solar-project-unfeasible, 2011 (accessed on 15 September 2013).
- Consultation on a Review of the Feed-in Tariffs Scheme. Available online: https://www.gov.uk/government/uploads/system/uploads/attachment_data/file/469476/Consultation_on_a_Review_of_feed-in_tariff_scheme.pdf (accessed on 22 January 2016).
- What Makes an Eco-Town? A Report from BioRegional and CABE Inspired by the Eco-Towns Challenge Panel. Available online: http://www.energy-cities.eu/IMG/pdf/What_makes_an_eco-town_CABE-2.pdf (accessed on 22 January 2016).
- Singh, S.; Kensek, K. Early design analysis using optimization techniques in design/practice. In Proceedings of the Building Simulation Conference, Atlanta, GA, USA, 10–12 September 2014.
- Build Desk U 3.4. 2012. Available online: http://builddesk.co.uk/wp-content/uploads/2013/01/manual.pdf (accessed on 25 January 2014).
- Frazer, F. Student Notes for Building Services Engineering. 2011. Available online: www.bsenotes.com (accessed on 23 October 2012).
- Standard Assessment Procedure (SAP 2012). Available online: https://www.bre.co.uk/filelibrary/SAP/2012/SAP-2012_9-92.pdf (accessed on 25 January 2014).
- Standard Assessment Procedure (SAP 2009). Version 9.90 Formulae and Tables. Available online: http://www.bre.co.uk/filelibrary/SAP/2009/Draft_SAP_2009_tables.pdf (accessed on 25 January 2011).
- Leach, M.; Peters, M.; Fudge, S. Efficient Household Appliances: A Field Study of the Contribution of Appliance Replacement and Consumer Behaviour to Reducing Energy Use; Centre for Environmental Strategy, University of Surrey: Guildford, UK, 2012. [Google Scholar]
- Photovoltaic Geographical Information System (PVGIS). Available online: http://re.jrc.ec.europa.eu/pvgis/ (accessed on 25 January 2014).
- Suri, M.; Huld, T.A.; Dunlop, E.D.; Ossenbrink, H.A. Potential of solar electricity generation in the european union member states and candidate countries. Sol. Energy 2007, 81, 1295–1305. [Google Scholar] [CrossRef]
- Energy Saving Trust. Our Calculations. Available online: http://www.energysavingtrust.org.uk/domestic/content/our-calculations (accessed on 25 January 2014).
- Project Discovery Energy Market update Scenarios. Available online: https://www.ofgem.gov.uk/publications-and-updates/project-discovery-energy-market-scenarios (accessed on 22 January 2016).
- MacLeay, I.; Harris, K.; Annut, A. DUKES (Digest of United Kingdom Energy Statistics); TSO: London, UK, 2010. [Google Scholar]
- Feed-In Tariff Payment Rate Table for Photovoltaic Eligible Installations for FIT. Available online: https://www.ofgem.gov.uk/sites/default/files/docs/2015/07/fit_payment_rate_table_for_publication_1_october_2015_pv_tariffs.pdf (accessed on 22 January 2016).
- University of Wisconsin. About TRNSYS. Available online: http://sel.me.wisc.edu/trnsys/faq/faq.htm#General (accessed on 25 January 2014).
- Timber Framed Buildings: A Guide to the Construction Process. Available online: http://www.forestry.gov.uk/pdf/Timber-frame-buildings-a-guide-to-the-construction-process_D496.pdf/$FILE/Timber-frame-buildings-a-guide-to-the-construction-process_D496.pdf (accessed on 22 January 2016).
- Langdon, D. Spons Architects and Builders Price Book, 137th ed.; Spons Press: Abingdon, UK, 2012. [Google Scholar]
© 2016 by the authors; licensee MDPI, Basel, Switzerland. This article is an open access article distributed under the terms and conditions of the Creative Commons by Attribution (CC-BY) license (http://creativecommons.org/licenses/by/4.0/).
Share and Cite
Khodabuccus, R.; Lee, J. A New Model for Designing Cost Effective Zero Carbon Homes: Minimizing Commercial Viability Issues and Improving the Economics for Both the Developer and Purchaser. Buildings 2016, 6, 6. https://doi.org/10.3390/buildings6010006
Khodabuccus R, Lee J. A New Model for Designing Cost Effective Zero Carbon Homes: Minimizing Commercial Viability Issues and Improving the Economics for Both the Developer and Purchaser. Buildings. 2016; 6(1):6. https://doi.org/10.3390/buildings6010006
Chicago/Turabian StyleKhodabuccus, Rehan, and Jacquetta Lee. 2016. "A New Model for Designing Cost Effective Zero Carbon Homes: Minimizing Commercial Viability Issues and Improving the Economics for Both the Developer and Purchaser" Buildings 6, no. 1: 6. https://doi.org/10.3390/buildings6010006
APA StyleKhodabuccus, R., & Lee, J. (2016). A New Model for Designing Cost Effective Zero Carbon Homes: Minimizing Commercial Viability Issues and Improving the Economics for Both the Developer and Purchaser. Buildings, 6(1), 6. https://doi.org/10.3390/buildings6010006






