Analysis of the Impact of Residential Building Shape and Orientation on Energy Efficiency
Abstract
1. Introduction
2. Materials and Methods
2.1. Key Climatic Indicators of the Studied Area
2.2. Methodology for Optimal Consideration of External Climate Impact on Residential Building Shape
2.2.1. Geometric and Thermal Performance Indicators
2.2.2. Methodology for Calculating the Influence of Residential Building Shapes and Orientations on Thermal Performance Indicators
3. Results and Discussion
3.1. Result of Wind Regime Analysis Based on Wind Recurrence According to Table 2
3.2. Results of the Study on the Optimal Consideration of External Climate Impact on Residential Building Shape
4. Conclusions
Author Contributions
Funding
Data Availability Statement
Conflicts of Interest
Nomenclature
| F | Usable floor area, m2 |
| h | Story height, m |
| Z | Number of stories |
| a | For meridional building orientation: the width on the southern side; for latitudinal building orientation: the length on the southern side, m |
| b | For meridional building orientation: the length on the eastern side; for latitudinal building orientation: the width on the eastern side, m |
| c | For meridional building orientation: the width on the northern side; for latitudinal building orientation: the length on the northern side, m |
| d | For meridional building orientation: the length on the western side; for latitudinal building orientation: the width on the western side, m |
| Monthly average values of heat fluxes through enclosing structures, taking into account the glazing of the building of the i-th element (a, b, c, d, cd, v—for walls, r—for covering fl—for covering the first floor), W/m2 | |
| Monthly average values of heat flow through the filling of light openings in the cold season, W/m2 | |
| Monthly average values of heat flow through walls and coverings in the cold season in the absence of filtration, W/m2 | |
| Monthly average values of heat flow through walls and coverings in the hot season in the absence of filtration, W/m2 | |
| Monthly average values of heat flow through the overlap in the cold season, W/m2 | |
| Monthly average values of heat flow through the overlap in the hot season, W/m2 | |
| Conditional outdoor temperature, taking into account solar radiation, °C | |
| Monthly average outdoor temperatures, °C | |
| Internal air temperature, °C | |
| Heat transfer resistance of enclosing structures, (m2°C)/W | |
| Coefficient of absorption of solar radiation by the material of the outer surface of the enclosing structures | |
| The average daily value of the total solar radiation incident on the surface of the i-th external enclosing structure for the month of the billing period, W/m2 | |
| Heat transfer coefficient of the outer surface of the enclosing structures, W/(m2°C) |
References
- Yu, F.; Feng, W.; Luo, M.; You, K.; Ma, M.; Jiang, R.; Leng, J.; Sun, L. Techno-economic analysis of residential building heating strategies for cost-effective upgrades in European cities. iScience 2023, 26, 107541. [Google Scholar] [CrossRef]
- Xian, Y.; Wang, H.; Zhang, Z.; Yang, Y.; Zhong, Y. Driving factors and reduction paths dynamic simulation optimization of carbon dioxide emissions in China’s construction industry under the perspective of dual carbon targets. Environ. Impact Assess. Rev. 2025, 112, 107789. [Google Scholar] [CrossRef]
- Zhangabay, N.; Abshenov, K.; Bakhbergen, S.; Zhakash, A.; Moldagaliyev, A. Evaluating the Effectiveness of Energy-Saving Retrofit Strategies for Residential Buildings. Int. Rev. Civ. Eng. 2022, 13, 118–126. [Google Scholar] [CrossRef]
- Hilliaho, K.; Nordquist, B.; Wallentèn, P.; Hamid, A.; Lahdensivu, J. Energy saving and indoor climate effects of an added glazed facade to a brick wall building: Case study. J. Build. Eng. 2016, 7, 246–262. [Google Scholar] [CrossRef]
- Tu, D.; Tang, J.; Zhang, Z.; Sun, H. Thermal environment optimization in a large space building for energy-saving. Case Stud. Therm. Eng. 2023, 51, 103649. [Google Scholar] [CrossRef]
- Zhangabay, N.; Tagybayev, A.; Baidilla, I.; Sapargaliyeva, B.; Shakeshev, B.; Baibolov, L.; Duissenbekov, B.; Utelbayeva, A.; Kolesnikov, A.; Izbassar, A.; et al. Multilayer External Enclosing Wall Structures with Air Gaps or Channels. J. Compos. Sci. 2023, 7, 195. [Google Scholar] [CrossRef]
- Lauzet, N.; Rodler, A.; Musy, M.; Azam, M.; Guernouti, S.; Mauree, D.; Colinart, T. How building energy models take the local climate into account in an urban context—A review. Renew. Sustain. Energy Rev. 2019, 116, 109390. [Google Scholar] [CrossRef]
- Hu, S.; Zhou, X.; Yan, D.; Guo, F.; Hong, T.; Jiang, Y. A systematic review of building energy sufficiency towards energy and climate targets. Renew. Sustain. Energy Rev. 2023, 181, 113316. [Google Scholar] [CrossRef]
- Lionar, R.; Kroll, D.; Soebarto, V.; Sharifi, E.; Aburas, M. A review of research on self-shading façades in warm climates. Energy Build. 2024, 314, 114203. [Google Scholar] [CrossRef]
- Mooneghi, M.; Kargarmoakhar, R. Aerodynamic Mitigation and Shape Optimization of Buildings: Review. J. Build. Eng. 2016, 6, 225–235. [Google Scholar] [CrossRef]
- Zhou, Y.; Ma, M.; Vivian, W.Y.; Khoa, N. Design variables affecting the environmental impacts of buildings: A critical review. J. Clean. Prod. 2023, 10, 135921. [Google Scholar] [CrossRef]
- Li, Y.; Zhao, Y.; Chi, Y.; Hong, Y.; Yin, J. Shape-morphing materials and structures for energy-efficient building envelopes. Energy 2021, 22, 100874. [Google Scholar] [CrossRef]
- Coğul, I.; Kazanasmaz, Z.; Ekici, B. A literature review on sustainable buildings and neighborhoods in terms of daylight, solar energy and human factors. J. Build. Eng. 2025, 103, 111989. [Google Scholar] [CrossRef]
- Kumar, D.; Alam, M.; Memon, R.; Bhayo, B. A critical review for formulation and conceptualization of an ideal building envelope and novel sustainability framework for building applications. Clean. Eng. Technol. 2022, 11, 100555. [Google Scholar] [CrossRef]
- Hafez, F.S.; Sa’di, B.; Safa-Gamal, M.; Taufiq-Yap, Y.H.; Alrifaey, M.; Seyedmahmoudian, M.; Stojcevski, A.; Horan, B.; Mekhilef, S. Energy Efficiency in Sustainable Buildings: A Systematic Review with Taxonomy, Challenges, Motivations, Methodological Aspects, Recommendations, and Pathways for Future Research. Energy Strategy Rev. 2023, 45, 101013. [Google Scholar] [CrossRef]
- Marincu, C.; Dan, D.; Moga, L. Investigating the influence of building shape and insulation thickness on energy efficiency of buildings. Energy Sustain. Dev. 2024, 79, 101384. [Google Scholar] [CrossRef]
- Nazari, F.; Dixit, M.; Yan, W.; Aryal, A. Building shape optimization based on interconnected embodied and operational energy and carbon impacts. Energy Build. 2024, 325, 114933. [Google Scholar] [CrossRef]
- Jeong-Tak, J.; Jae-Weon, J. Optimization of a free-form building shape to minimize external thermal load using genetic algorithm. Energy Build. 2014, 85, 473–482. [Google Scholar] [CrossRef]
- Borovkov, A.I.; Vafaeva, K.M.; Vatin, N.I.; Ponyaeva, I. Synergistic Integration of Digital Twins and Neural Networks for Advancing Optimization in the Construction Industry: A Comprehensive Review. Constr. Mater. Prod. 2024, 7, 7. [Google Scholar] [CrossRef]
- Zheng, Z.; Xiao, J.; Yang, Y.; Xu, F.; Zhou, J.; Liu, H. Optimization of exterior wall insulation in office buildings based on wall orientation: Economic, energy and carbon saving potential in China. Energy 2024, 290, 130300. [Google Scholar] [CrossRef]
- Ahmadi, P.S.; Khoshgard, A.; Ahmadi, H. Investigating Energy Performance Criteria in Compliance with Iranian National Building Regulations: The Role of Residential Building Envelope Adjacency. Buildings 2025, 15, 44. [Google Scholar] [CrossRef]
- Salameh, M.; Abu-Hijleh, B.; Touqan, B. Impact of courtyard orientation on thermal performance of school buildings’ temperature. Urban Clim. 2024, 54, 101853. [Google Scholar] [CrossRef]
- Geraldi, M.; Gnecco, V.; Neto, A.; Martins, B.; Ghisi, E.; Fossati, M.; Melo, A.; Lamberts, R. Evaluating the impact of the shape of school reference buildings on bottom-up energy benchmarking. J. Build. Eng. 2021, 43, 103142. [Google Scholar] [CrossRef]
- Rubtsova, M.; Shevchenko, E.; Semenova, E. Research of the influence of the form of a building on its energy efficiency. Eng. Syst. Struct. 2020, 3, 28–33. Available online: https://elibrary.ru/item.asp?id=44411307 (accessed on 10 March 2025).
- Ryabova, O.; Malyuk, E. Selection of Orientation and Shape of Energy-Efficient High-Rise Buildings to Optimize the Thermal Impact of the Outdoor Climate on the Building’s Heat Balance: A Case Study of Donetsk. Probl. Archit. 2012, 4, 58–60. Available online: https://adcitymag.ru/vybor-orientacii-i-formy-energoeffektivnyx-vysotnyx-zdanij/ (accessed on 11 March 2025).
- Vassiliades, C. Optimizing energy efficiency in mediterranean single-family homes: A parametric study of building typology, orientation, and BIPV integration. Renew. Energy 2024, 237, 121541. [Google Scholar] [CrossRef]
- Jurshari, M.; Tazakor, M.; Yeganeh, M. Optimizing the dimensional ratio and orientation of residential buildings in the humid temperate climate to reduce energy consumption (Case: Rasht Iran). Case Stud. Therm. Eng. 2024, 59, 104484. [Google Scholar] [CrossRef]
- Renuka, S.M.; Maharani, C.M.; Nagasudha, S.; Priya, R. Optimization of energy consumption based on orientation and location of the building. Proceedings 2022, 65, 527–536. [Google Scholar] [CrossRef]
- Zhangabay, N.; Oner, A.; Rakhimov, M.; Tursunkululy, T.; Abdikerova, U. Thermal Performance Evaluation of a Retrofitted Building with Adaptive Composite Energy-Saving Facade Systems. Energies 2025, 18, 1402. [Google Scholar] [CrossRef]
- Zhangabay, N.; Tagybayev, A.; Utelbayeva, A.; Buganova, S.; Tolganbayev, A.; Tulesheva, G.; Jumabayev, A.; Kolesnikov, A.; Kambarov, M.; Imanaliyev, K.; et al. Analysis of the influence of thermal insulation material on the thermal resistance of new facade structures with horizontal air channels. Case Stud. Constr. Mater. 2023, 18, e02026. [Google Scholar] [CrossRef]
- Foroughi, R.; Asadi, S.; Khazaeli, S. On the optimization of energy efficient fenestration for small commercial buildings in the United States. J. Clean. Prod. 2021, 283, 124604. [Google Scholar] [CrossRef]
- Zhangabay, N.; Bonopera, M.; Baidilla, I.; Utelbayeva, A.; Tursunkululy, T. Research of Heat Tolerance and Moisture Conditions of New Worked-Out Face Structures with Complete Gap Spacings. Buildings 2023, 13, 2853. [Google Scholar] [CrossRef]
- Zhangabay, N.; Tursunkululy, T.; Ibraimova, U.; Abdikerova, U. Energy-Efficient Adaptive Dynamic Building Facades: A Review of Their Energy Efficiency and Operating Loads. Appl. Sci. 2024, 14, 10979. [Google Scholar] [CrossRef]
- Code of Rules of the Republic of Kazakhstan 2.04-01-2017. Building Climatology: State Standards in the Field of Architecture, Urban Planning and Construction. Code of Rules of the Republic of Kazakhstan. JSC “KazNIISA”, LLP “Astana Stroy-Consulting”, 2017. Approved and Enacted on 20 December 2017. 43p. Available online: https://gos24.kz/uploads/documents/2022-12/sp-rk-2.04-01-2017-stroitelnaya-klimatologiya.pdf (accessed on 5 March 2025).
- Zhangabay, N.; Giyasov, A.; Ibraimova, U.; Tursunkululy, T.; Kolesnikov, A. Construction and climatic certification of an area as a prerequisite for development of energy-efficient buildings and their external wall constructions. Constr. Mater. Prod. 2024, 7, 1. [Google Scholar] [CrossRef]
- Available online: https://www.kazhydromet.kz/ru/ (accessed on 5 March 2025).
- Code of Rules of the Republic of Kazakhstan 2.04-107-2022. Building Heat Engineering: State Standards in the Field of Architecture, Urban Planning and Construction. Code of Rules of the Republic of Kazakhstan. JSC “KazNIISA”, LLP “Astana Stroy-Consulting”, 2013. Approved and Enacted on 1 July 2015. p. 80. Available online: https://online.zakon.kz/Document/?doc_id=39838250 (accessed on 15 March 2025).
- Code of Rules of the Republic of Kazakhstan 2.04-106-2012. Designing of Thermal Protection of Buildings: State Standards in the Field of Architecture, Urban Planning and Construction. Code of Rules of the Republic of Kazakhstan. JSC “KazNIISA”, LLP “Astana Stroy-Consulting”, 2013. Approved and Enacted on 1 July 2015. Astana, Kazakhstan, p. 153. Available online: https://online.zakon.kz/Document/?doc_id=35957424 (accessed on 15 March 2025).
- EN ISO 6946 Building Components and Building Elements. 2017. Available online: https://www.en-standard.eu/iso-6946-2017-building-components-and-building-elements-thermal-resistance-and-thermal-transmittance-calculation-methods/ (accessed on 17 March 2025).
- Tabunshchikov, Y.A.; Brodach, M.M. Mathematical Modeling and Optimization of Building Thermal Efficiency; M.: AVOK-PRESS: Astana, Kazakhstan, 2002; 194p, Available online: https://reallib.org/reader?file=480084 (accessed on 10 April 2025).
- Code of Rules of the Republic of Kazakhstan 50.13330.2024. Thermal Protection of Buildings. Russian Institute for Standardization. Moscow, 2024. p. 74. Available online: https://rsoserv.ru/wp-content/uploads/2025/02/SP-50.13330.2024-Svod-Pravil.-Teplovaya-zashhita-zdanij.pdf (accessed on 5 March 2025).
- EN 16012 Thermal Insulation for Buildings—Reflective Insulation Products—Determination of the Declared Thermal Performance. 2010. Available online: https://cdn.standards.iteh.ai/samples/30882/98ce4dcd9c5844a3a002f2b280b61cac/SIST-EN-16012-2012.pdf (accessed on 8 March 2025).
- Interstate Building Regulations 2.04-02-2004 Thermal Protection of Buildings, 2011. p. 48. Available online: https://online.zakon.kz/Document/?doc_id=30075061 (accessed on 13 March 2025).
- Interstate Code of Rules 2.04-101 Design of Thermal Protection of Buildings, 2001. p. 154. Available online: https://www.arxkom.gov.az/qanunvericilik/normativler/muhendis-sistemleri/proektirovanie-teplovoy-zashchity-zda (accessed on 11 March 2025).
- EN 13788 Hygrothermal Performance of Building Components and Building Elements—Internal Surface Temperature to Avoid Critical Surface Humidity and Interstitial Condensation—Calculation Methods. 2001. Available online: https://cdn.standards.iteh.ai/samples/22203/9af8a82659944443b0873c17f99960e7/ISO-13788-2001.pdf (accessed on 12 March 2025).
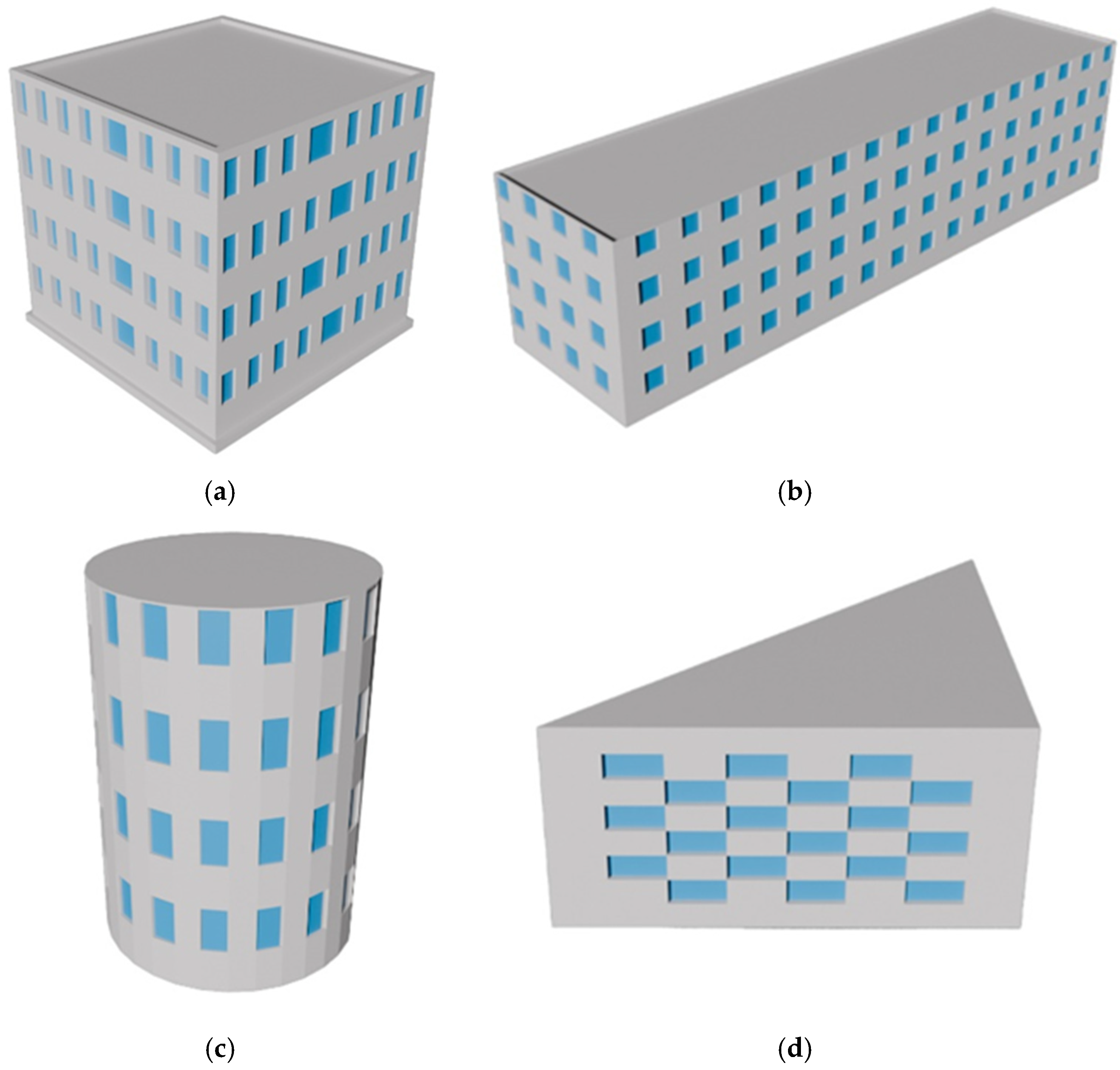
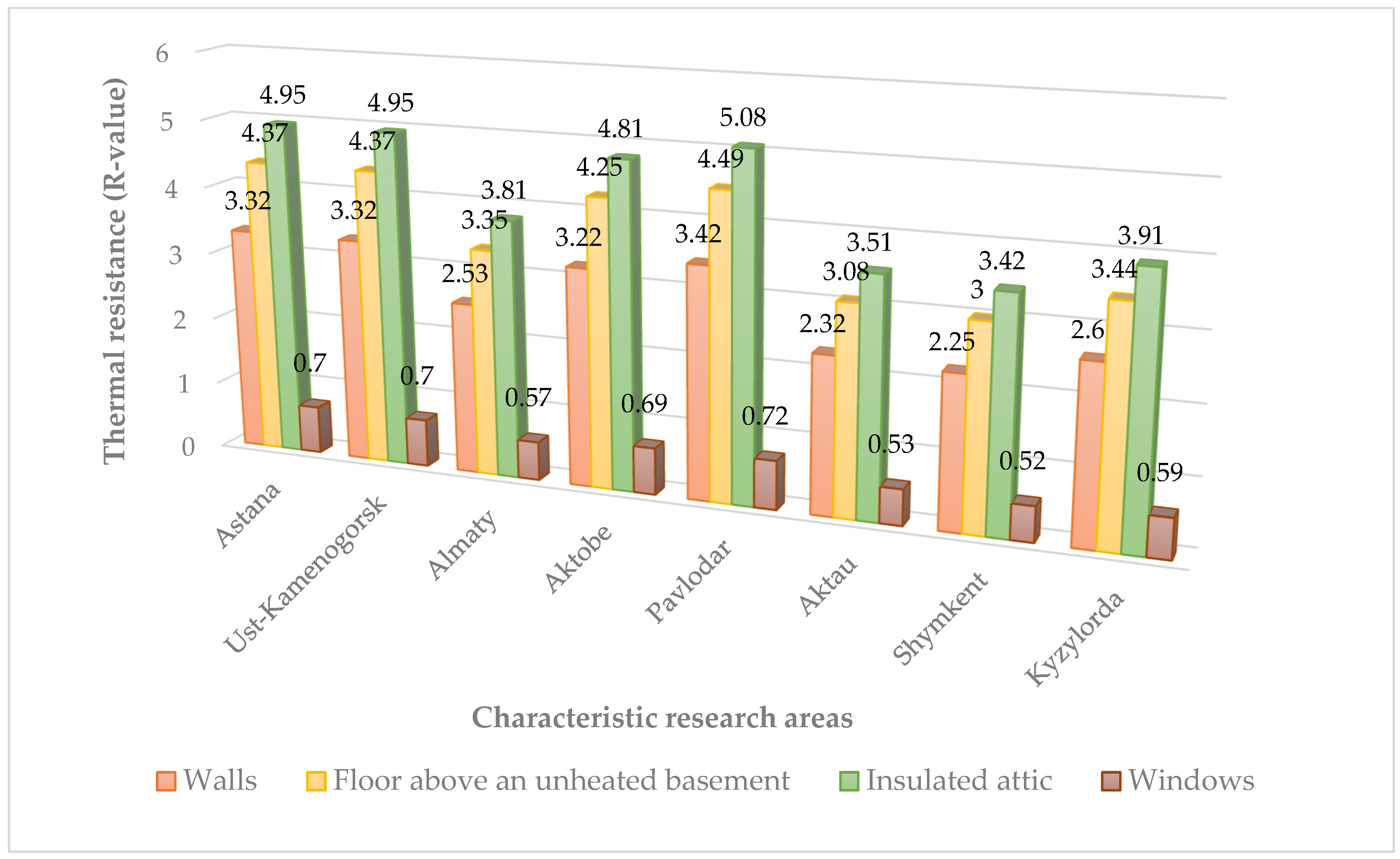
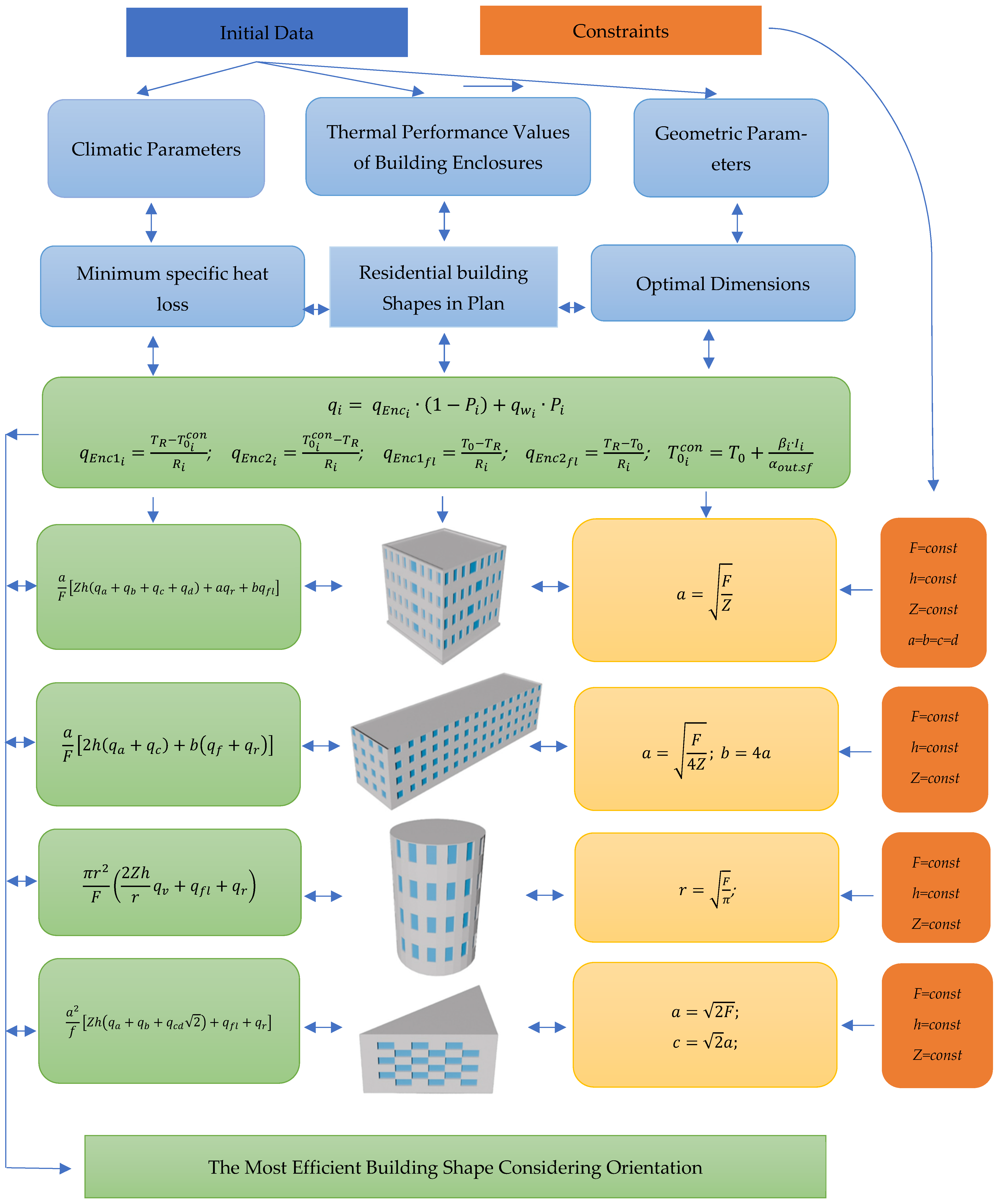
 —January;
—January;  —July.
—July.
 —January;
—January;  —July.
—July.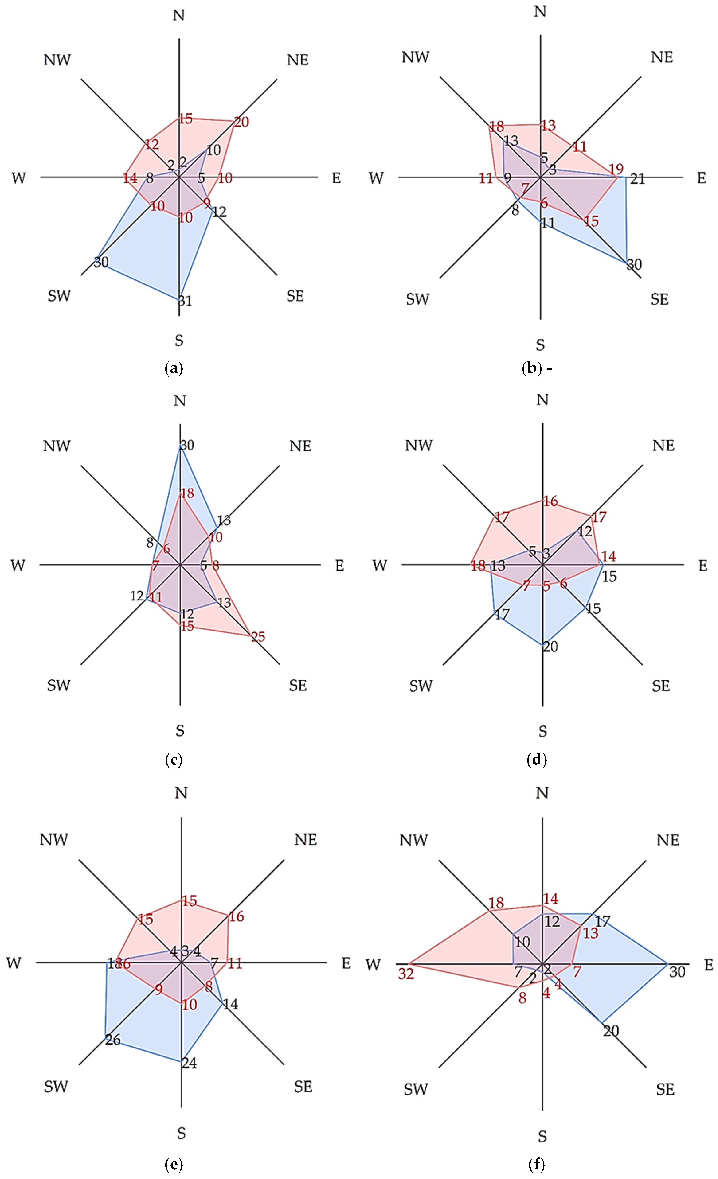
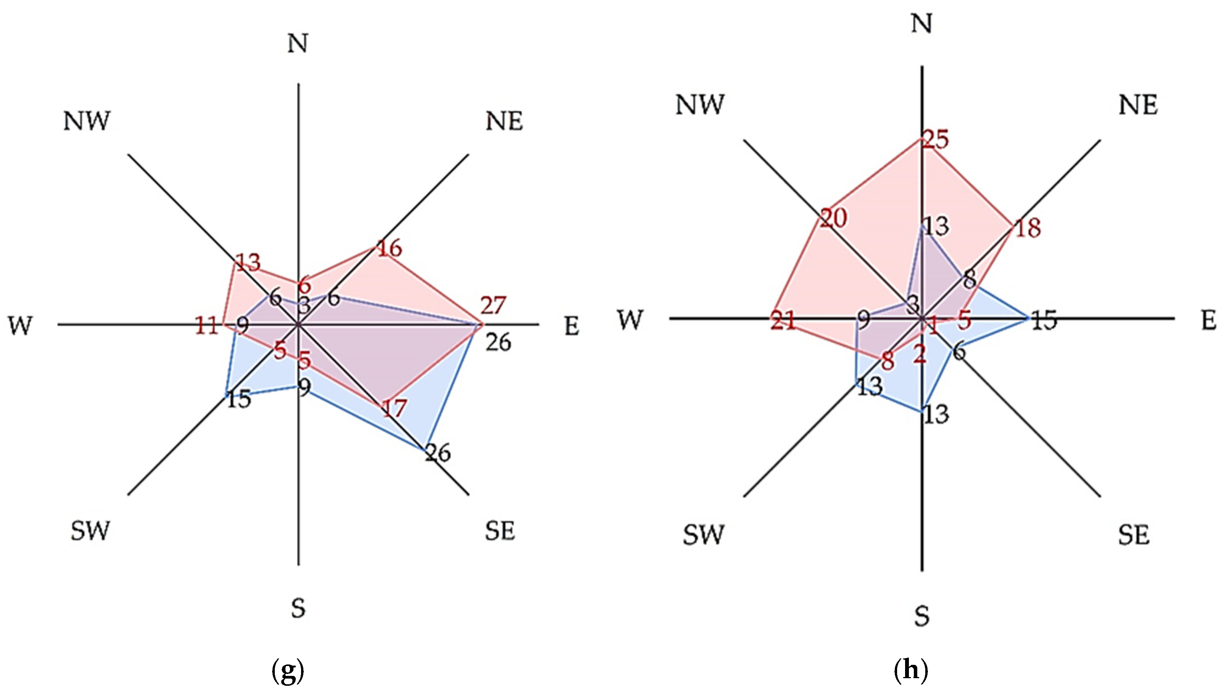
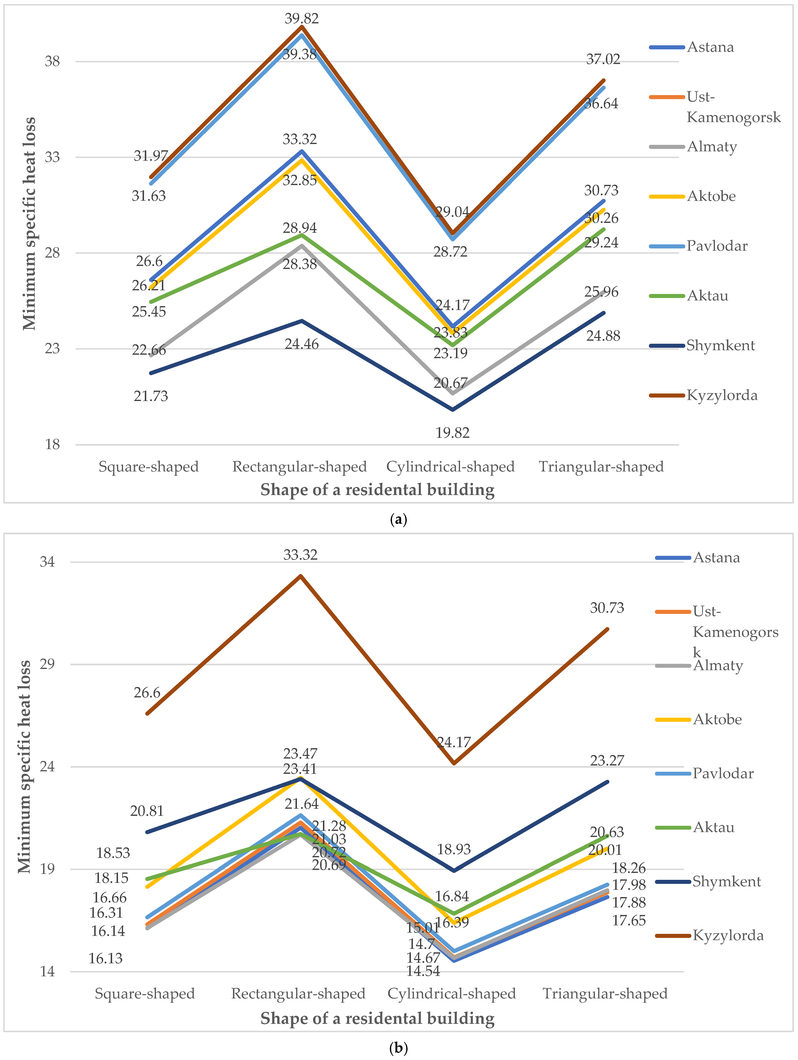
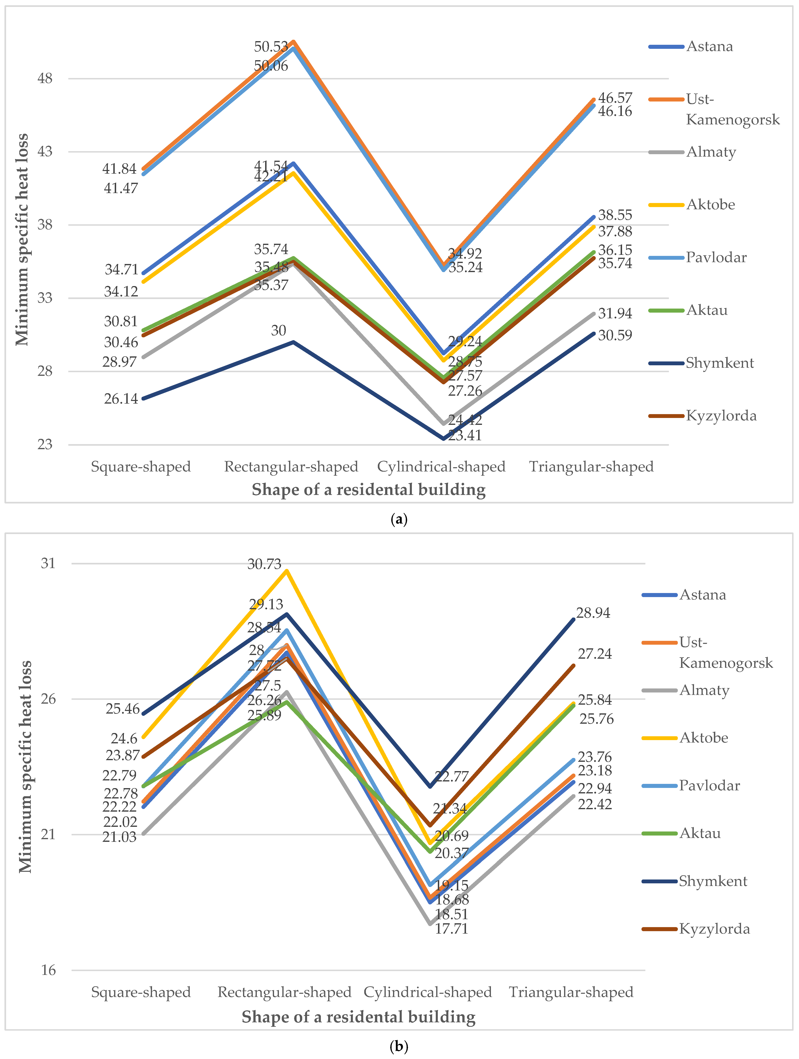
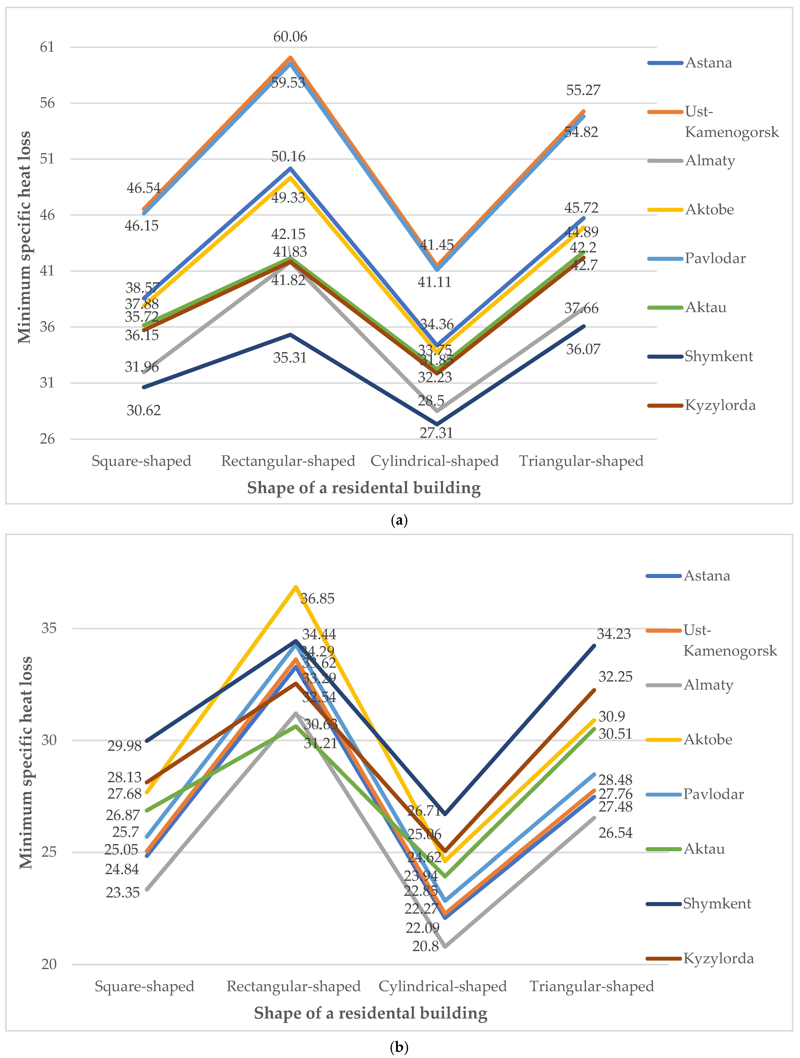
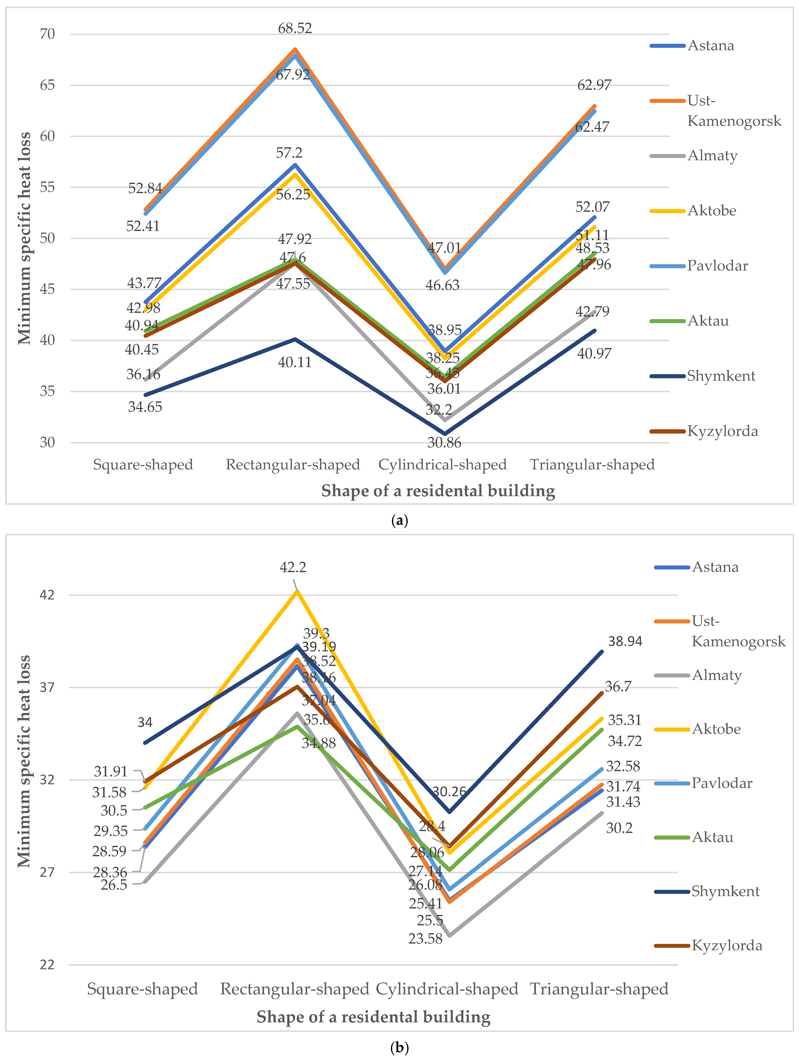
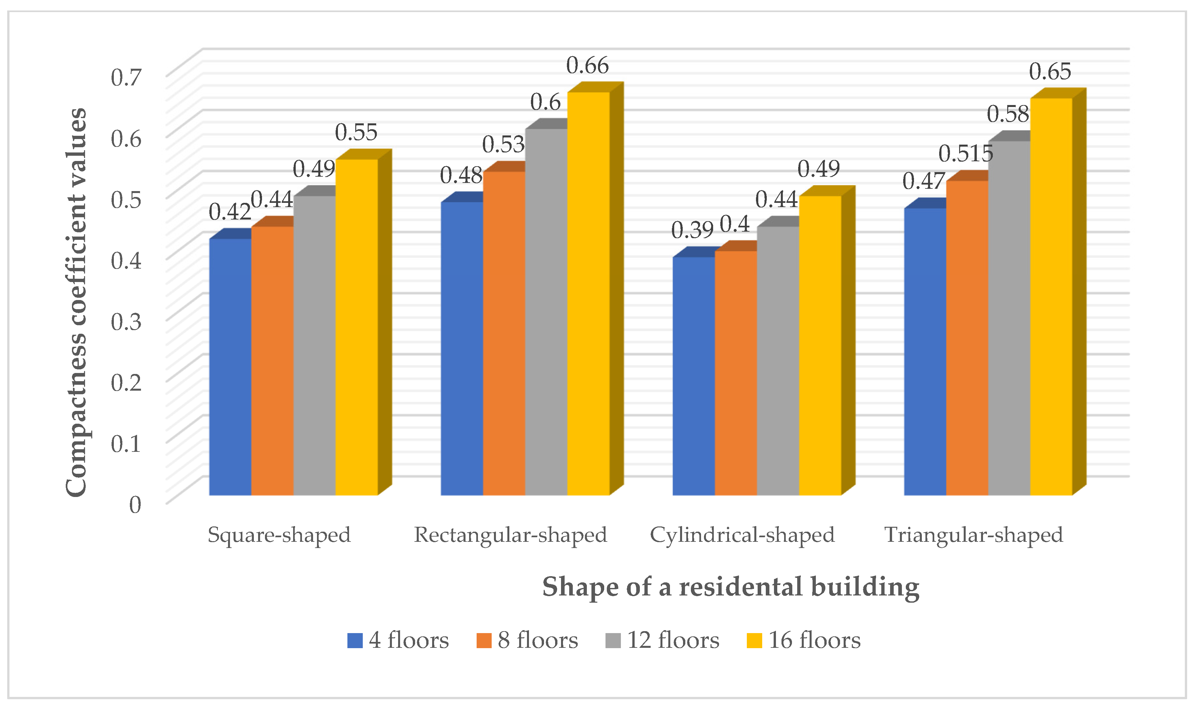
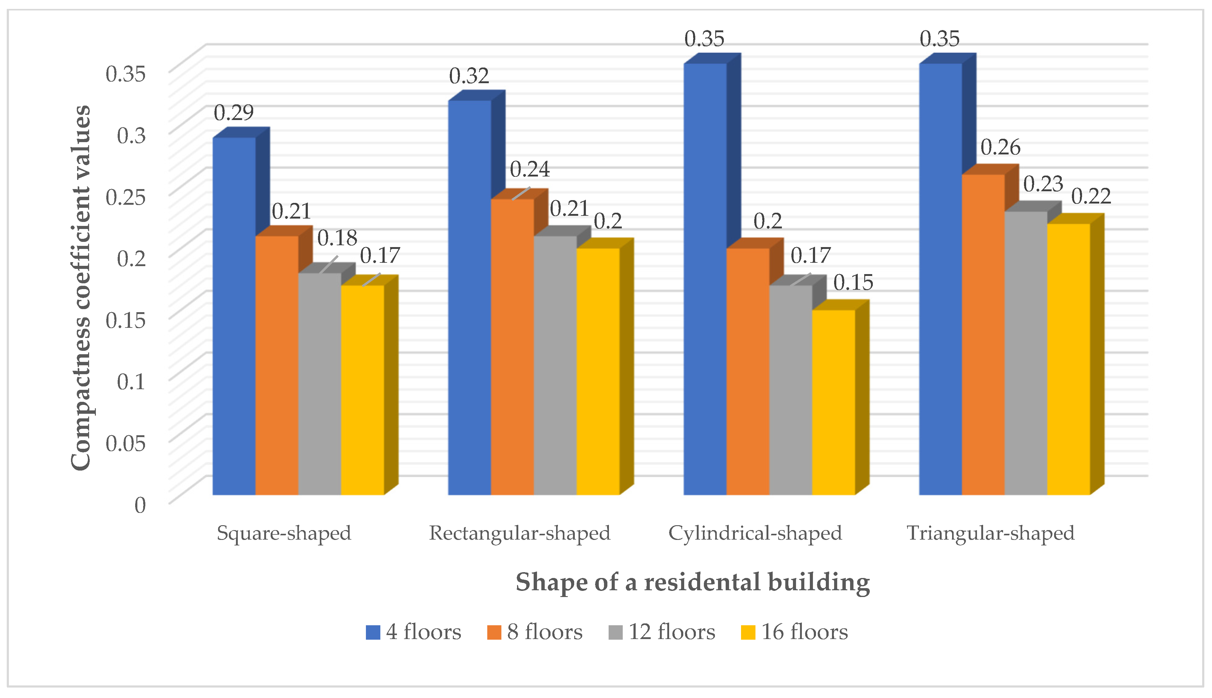
| No. | Climatic Zone | Cities Located in the Specified Climatic Zone | Climatic Factors Determining General Typological Requirements for Buildings |
|---|---|---|---|
| 1 | I | Astana, Ust-Kamenogorsk | Cold, prolonged winters require maximum thermal insulation of buildings. |
| 2 | II | No major cities | Moderate winter requires adequate thermal insulation of buildings. |
| 3 | III | Almaty, Aktobe, Pavlodar | Sub-zero winter temperatures and hot summers require winter thermal insulation and summer overheating protection. |
| 4 | IV | Aktau, Shymkent, Kyzylorda | Hot summer and relatively short winter require active summer overheating protection and appropriate winter thermal insulation. |
| No. | City | Wind Frequency: January/July (m/s) | |||||||
|---|---|---|---|---|---|---|---|---|---|
| N | NE | E | SE | S | SW | W | NW | ||
| 1 | Astana | 2/15 | 10/20 | 5/10 | 12/9 | 31/10 | 30/10 | 8/14 | 2/12 |
| 2 | Ust-Kamenogorsk | 5/13 | 3/11 | 21/19 | 30/15 | 11/6 | 8/7 | 9/11 | 13/18 |
| 3 | Almaty | 30/18 | 13/10 | 5/8 | 13/25 | 12/15 | 12/11 | 7/7 | 8/6 |
| 4 | Aktobe | 3/16 | 12/17 | 15/14 | 15/6 | 20/5 | 17/7 | 13/18 | 5/17 |
| 5 | Pavlodar | 3/15 | 4/16 | 7/11 | 14/8 | 24/10 | 26/9 | 18/16 | 4/15 |
| 6 | Aktau | 12/14 | 17/13 | 30/7 | 20/4 | 2/4 | 2/8 | 7/32 | 10/18 |
| 7 | Shymkent | 3/6 | 6/16 | 26/27 | 26/17 | 9/5 | 15/5 | 9/11 | 6/13 |
| 8 | Kyzylorda | 13/25 | 28/18 | 15/5 | 6/1 | 13/2 | 13/8 | 9/21 | 3/20 |
| Zone | Cities | Preferred Orientation Based on Wind Recurrence |
|---|---|---|
| I | Astana | Meridional |
| Ust-Kamenogorsk | Meridional | |
| III | Almaty | Meridional |
| Aktobe | Meridional | |
| Pavlodar | Meridional | |
| IV | Aktau | Latitudinal |
| Shymkent | Latitudinal | |
| Kyzylorda | Latitudinal |
| Residential Building Variants | Square-Shaped | Rectangular-Shaped | Cylindrical-Shaped | Triangular-Shaped | |
|---|---|---|---|---|---|
| Number of stories | 4 stories | 4 stories | 4 stories | 4 stories | |
| Dimensions, m | Height | 12 | 12 | 12 | 12 |
| Plan | 15.81 × 15.81 | 31.62 × 7.91 | 8.92 | 22.36 × 22.36 × 31.62 | |
| Surface area, | Walls | 758.9 | 948.6 | 672.2 | 916.1 |
| Floor area | ≈1000 | ≈1000 | ≈1000 | ≈1000 | |
| Windows | 113.8 | 142.3 | 100.8 | 137.4 | |
| Doors | 2.1 | 2.1 | 2.1 | 2.1 | |
| Total surface area | 1874.8 | 2093.0 | 1775.1 | 2055.6 | |
| Building volume (V), | ≈3000 | ≈3000 | ≈3000 | ≈3000 | |
Disclaimer/Publisher’s Note: The statements, opinions and data contained in all publications are solely those of the individual author(s) and contributor(s) and not of MDPI and/or the editor(s). MDPI and/or the editor(s) disclaim responsibility for any injury to people or property resulting from any ideas, methods, instructions or products referred to in the content. |
© 2025 by the authors. Licensee MDPI, Basel, Switzerland. This article is an open access article distributed under the terms and conditions of the Creative Commons Attribution (CC BY) license (https://creativecommons.org/licenses/by/4.0/).
Share and Cite
Zhangabay, N.; Giyasov, A.; Oner, A.; Zhangabay, A.; Tursunkululy, T.; Bakhbergen, S. Analysis of the Impact of Residential Building Shape and Orientation on Energy Efficiency. Buildings 2025, 15, 1359. https://doi.org/10.3390/buildings15081359
Zhangabay N, Giyasov A, Oner A, Zhangabay A, Tursunkululy T, Bakhbergen S. Analysis of the Impact of Residential Building Shape and Orientation on Energy Efficiency. Buildings. 2025; 15(8):1359. https://doi.org/10.3390/buildings15081359
Chicago/Turabian StyleZhangabay, Nurlan, Adham Giyasov, Arukhan Oner, Aizhan Zhangabay, Timur Tursunkululy, and Sultan Bakhbergen. 2025. "Analysis of the Impact of Residential Building Shape and Orientation on Energy Efficiency" Buildings 15, no. 8: 1359. https://doi.org/10.3390/buildings15081359
APA StyleZhangabay, N., Giyasov, A., Oner, A., Zhangabay, A., Tursunkululy, T., & Bakhbergen, S. (2025). Analysis of the Impact of Residential Building Shape and Orientation on Energy Efficiency. Buildings, 15(8), 1359. https://doi.org/10.3390/buildings15081359





