Hybrid Model for BIM Application Maturity in Prefabricated Buildings: A Case Study in Xi’an, China
Abstract
1. Introduction
1.1. Research Background
1.2. Literature Review
1.3. Research Gaps
1.3.1. Deficiency in Dynamic BIM Capability Evaluation Framework for Prefabricated Scenarios
1.3.2. Overreliance on Subjective Weighting in Conventional Method
2. BIM Capability Rating Construction
2.1. Level Classification
2.2. BIM Application Capability Maturity Level Characteristics
3. Construction of Evaluation System for Maturity of BIM Application Capability in Prefabricated Buildings
3.1. Basis for Construction
3.2. Reliability Analysis of Indicators
3.3. Determination of Indicator Weights
3.4. Analysis of Weighting Results
3.5. BIM Application Maturity Evaluation and Improvement Process
4. Case Study
4.1. Project Profile
4.2. BIM Applications in Projects
4.2.1. BIM Application Organization System
4.2.2. Application of BIM in Assembly Construction Management Process
4.3. Multilevel Fuzzy Comprehensive Evaluation Based on BIM Application Capability Evaluation System
4.4. Results and Analysis
5. Improvement Path and Promotion Suggestion of BIM Application Capability for Prefabricated Buildings
5.1. Improvement Process of BIM Application Capability Maturity for Prefabricated Buildings
5.2. Implementation Path for BIM Application Capability Maturity Improvement for Prefabricated Buildings
5.2.1. BIM Application Environment Construction
5.2.2. Promote the Localization of BIM Platform for Construction Enterprises
5.2.3. Strengthen the Depth of “BIM+” Application
5.2.4. Strengthen the Organization and Exchange of Information Interoperability
6. Conclusions
Supplementary Materials
Author Contributions
Funding
Data Availability Statement
Conflicts of Interest
References
- Moon, S.; Zekavat, P.R.; Bernold, L.E.; Leviakangas, P. Dynamic control of resource logistics quality to eliminate process waste in rebar placement work. KSCE J. Civ. Eng. 2018, 22, 3697–3706. [Google Scholar] [CrossRef]
- Hwang, B.-G.; Ngo, J.; Her, P.W.Y. Integrated Digital Delivery: Implementation status and project performance in the Singapore construction industry. J. Clean. Prod. 2020, 262, 121396. [Google Scholar] [CrossRef]
- Ding, Z.; Niu, J.; Liu, S.; Wu, H.; Zuo, J. An approach integrating geographic information system and building information modelling to assess the building health of commercial buildings. J. Clean. Prod. 2020, 257, 120532. [Google Scholar] [CrossRef]
- Wang, L.; Li, J.; Cen, W.; Feng, W. Governing sustainable smart cities supported by city information modelling: A bibliometric analysis and systematic review. J. Asian Archit. Build. Eng. 2024, 1–19. [Google Scholar] [CrossRef]
- Ji, Y.; Qi, K.; Qi, Y.; Li, H.X.; Lei, Z.; Liu, Y. BIM-based life-cycle environmental assessment of prefabricated buildings. Eng. Constr. Archit. Manag. 2020, 27, 1703–1725. [Google Scholar] [CrossRef]
- Paneru, S.; Jahromi, F.F.; Hatami, M.; Roudebush, W.; Jeelani, I. Integration of emergy analysis with building information modeling. Sustainability 2021, 13, 7990. [Google Scholar] [CrossRef]
- Succar, B. Building Information Modeling maturity matrix. In Handbook of Research on Building Information Modeling and Construction Informatics: Concepts and Technologies; IGI Global: Hershey, PA, USA, 2010; pp. 65–103. [Google Scholar] [CrossRef]
- Lu, Y.; Lu, J.; Wang, S.; Mao, Y.; Zhang, Q. Establishment of an integrated digital delivery (IDD) system under the perspective of new construction industrialization. J. Tsinghua Univ. Sci. Technol. 2024, 64, 214–223. [Google Scholar] [CrossRef]
- Atul, P.; Kasun, N. Building Information Modeling (BIM) Partnering Framework for Public Construction Projects. Autom. Constr. 2013, 31, 204–214. [Google Scholar]
- Sonmez, R.; Ahmadisheykhsarmast, S.; Güngör, A.A. BIM integrated smart contract for construction project progress payment administration. Autom. Constr. 2022, 139, 104294. [Google Scholar] [CrossRef]
- Samer, E.S.; Osama, O. Designing a BIM Energy-onsumption Template to Calculate and Achieve a Net-zero-energy House. Sol. Energy 2021, 216, 315–320. [Google Scholar]
- Farrukh, A.; Waleed, A.K. Smart Progress Monitoring Framework for Building Construction Elements Using Videography–MATLAB–BIM Integration. Int. J. Civ. Eng. 2021, 19, 717–732. [Google Scholar]
- Lee, M.; Park, G.; Jang, H.; Kim, C. Development of Building CFD Model Design Process Based on BIM. Appl. Sci. 2021, 11, 1252. [Google Scholar] [CrossRef]
- Faraj, I.; Alshawi, M.; Aouad, G.; Child, T.; Underwood, J. An Industry Foundation Classes Web-Based Collaborative Construction Computer Environment: WISPER. Autom. Constr. 2000, 10, 79–99. [Google Scholar] [CrossRef]
- Arizton. Prefabricated Buildings Market Size & Growth, Market Share Analysis. 2025. Available online: https://www.arizton.com/market-reports/prefabricated-building-market (accessed on 11 April 2025).
- Brink, B.; Rutland, C. Take BIM Processes to the Next Level with Digital Twins; Building SMART International: Hertfordshire, UK, 2024; Available online: https://www.buildingsmart.org/take-bim-processes-to-the-next-level-with-digital-twins/ (accessed on 11 April 2025).
- Hu, X.; Assaad, R.H. A BIM-enabled digital twin framework for real-time indoor environment monitoring and visualization by integrating autonomous robotics, LiDAR-based 3D mobile map**, IoT sensing, and indoor positioning technologies. J. Build. Eng. 2024, 86, 108901. [Google Scholar] [CrossRef]
- GB/T 51301-2018; Ministry of Housing and Urban-Rural Development of China. Standard for Design Delivery of Building Information Modeling. China Architecture & Building Press: Beijing, China, 2018.
- Salati, M.; Costa, A.A.; Silvestre, J.D. A Comprehensive Review of Dynamic Life Cycle Assessment for Buildings: Exploring Key Processes and Methodologies. Sustainability 2025, 17, 159. [Google Scholar] [CrossRef]
- Rui, S.; Makanae, K.; Fujiu, M.; Morisaki, Y. SWOT-AHP Analysis of BIM Technology Utilization in the Japanese Construction Industry. Buildings 2024, 14, 3549. [Google Scholar] [CrossRef]
- Zaia, Y.Y.; Adam, S.M.; Abdulrahman, F.H. Investigating BIM level in Iraqi construction industry. Ain Shams Eng. J. 2023, 14, 101881. [Google Scholar] [CrossRef]
- Abanda, F.H.; Tah, J.H.M.; Cheung, F.K.T. BIM in off-site manufacturing for buildings. J. Build. Eng. 2017, 14, 89–102. [Google Scholar] [CrossRef]
- Wijaksono, F.A.; Pratami, D.; Bay, A.F. Measurement of Risk Project Maturity Using Organizational Project Management Maturity Model (Opm3): Study Case of Construction Project in Bandung. In Proceedings of the IOP Conference Series: Materials Science and Engineering, Chandigarh, India, 28–30 August 2020; IOP Publishing: Bristol, UK, 2020; Volume 852, p. 012098. [Google Scholar]
- Alaghbandrad, A.; April, A.; Forgues, D.; Leonard, M. BIM Maturity Assessment and Certification in Construction Project Team Selection. 2015, Volume 32, pp. 76–87. Available online: https://open.library.ubc.ca/media/stream/pdf/52660/1.0076339/4 (accessed on 11 April 2025).
- Succar, B. The Five Components of BIM Performance Measurement. In Proceedings of the CIB World Congress, Salford, UK, 10–13 May 2010. [Google Scholar]
- Du, J.; Liu, R.; Issa, R.R. BIM Cloud Score: Benchmarking BIM Performance. J. Constr. Eng. Manag. 2014, 140, 04014054.1–04014054.13. [Google Scholar] [CrossRef]
- Tammy, L.; Cuen, M.C. Building Information Modeling and the Interactive Capability Maturity Model. In Proceedings of the Associated Schools of Construction International Proceedings of 44 Annual Conference 2008, Auburn, AL, USA, 2–5 April 2008. [Google Scholar]
- Fahrenkrog, S.; Abrams, F.; Haeck, W.; Whelbourn, D. Project Management Institute’s Organizational Project Management Maturity Model (OPM3). In Proceedings of the PMI Global Congress Europe, Baltimore, MD, USA, 18–25 September 2003; pp. 179–186. [Google Scholar]
- Gökalp, E.; Martinez, V. Digital transformation maturity assessment: Development of the digital transformation capability maturity model. Int. J. Prod. Res. 2022, 60, 6282–6302. [Google Scholar] [CrossRef]
- BIM CMM. United States National Building Information Modeling Standard, Version 1; National Institute of Buiding Sciences: Washington, DC, USA, 2007. [Google Scholar]
- Baghestani, A.R.; Ahmadi, F.; Tanha, A.; Meshkat, M. Bayesian critical values for Lawshe’s content validity ratio. Meas. Eval. Couns. Dev. 2019, 52, 69–73. [Google Scholar] [CrossRef]
- Lipovetsky, S.; Kulakowski, K. Understanding the Analytic Hierarchy Process; Chapman and Hall/CRC, Taylor & Francis Group: Boca Raton, FL, USA, 2021; 262p, ISBN 978-1-1380-3232-3. [Google Scholar]
- Li, Z.; Luo, Z.; Wang, Y.; Fan, G.; Zhang, J. Suitability evaluation system for the shallow geothermal energy implementation in region by Entropy Weight Method and TOPSIS method. Renew. Energy 2022, 184, 564–576. [Google Scholar] [CrossRef]
- National Institute of Building Sciences. National Building Information Modeling Standard Version 4.0; National Institute of Building Sciences: Washington, DC, USA, 2023. [Google Scholar]
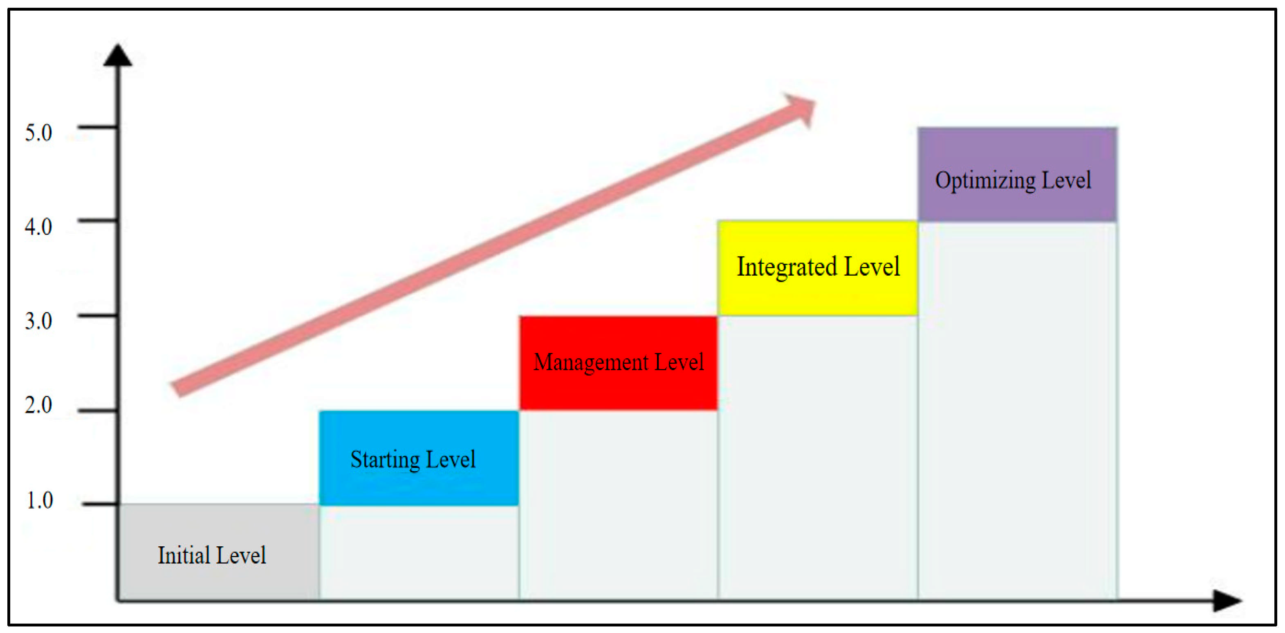
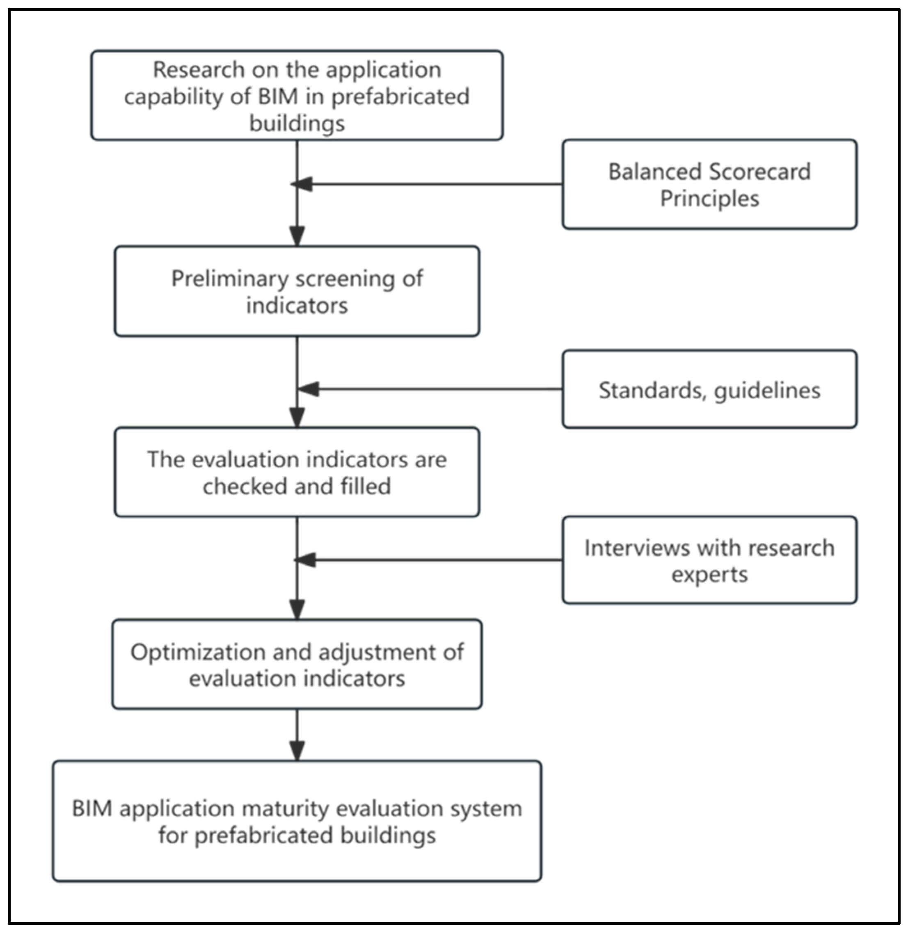
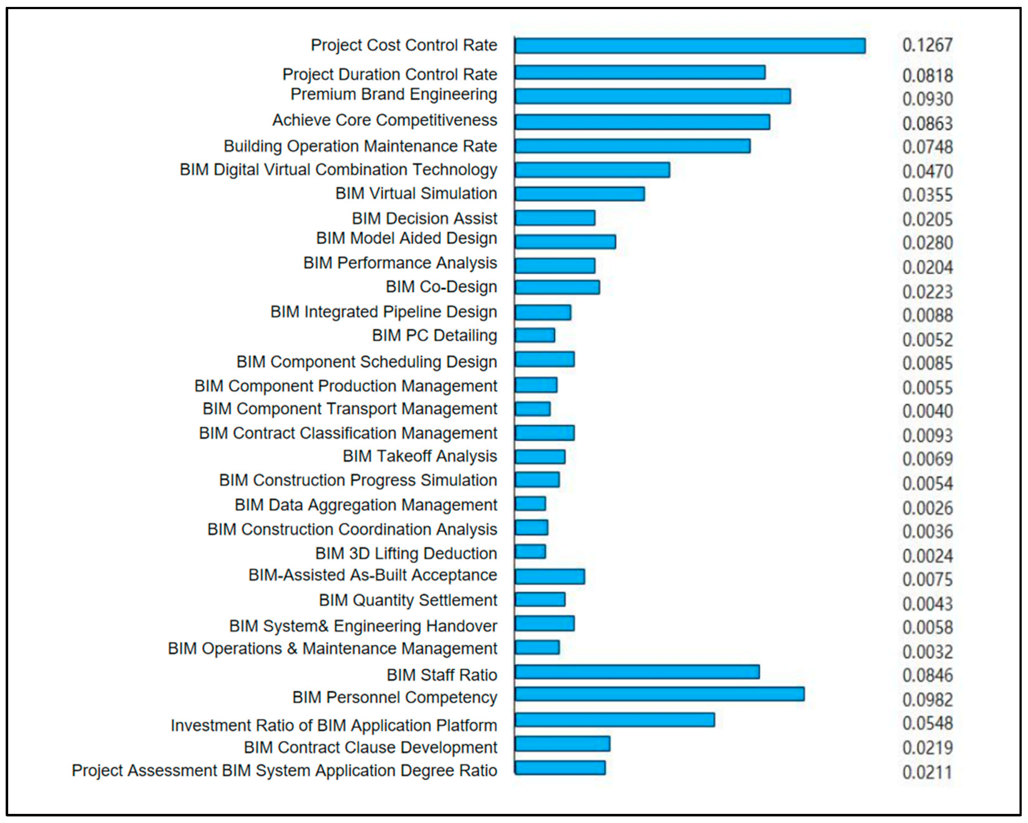
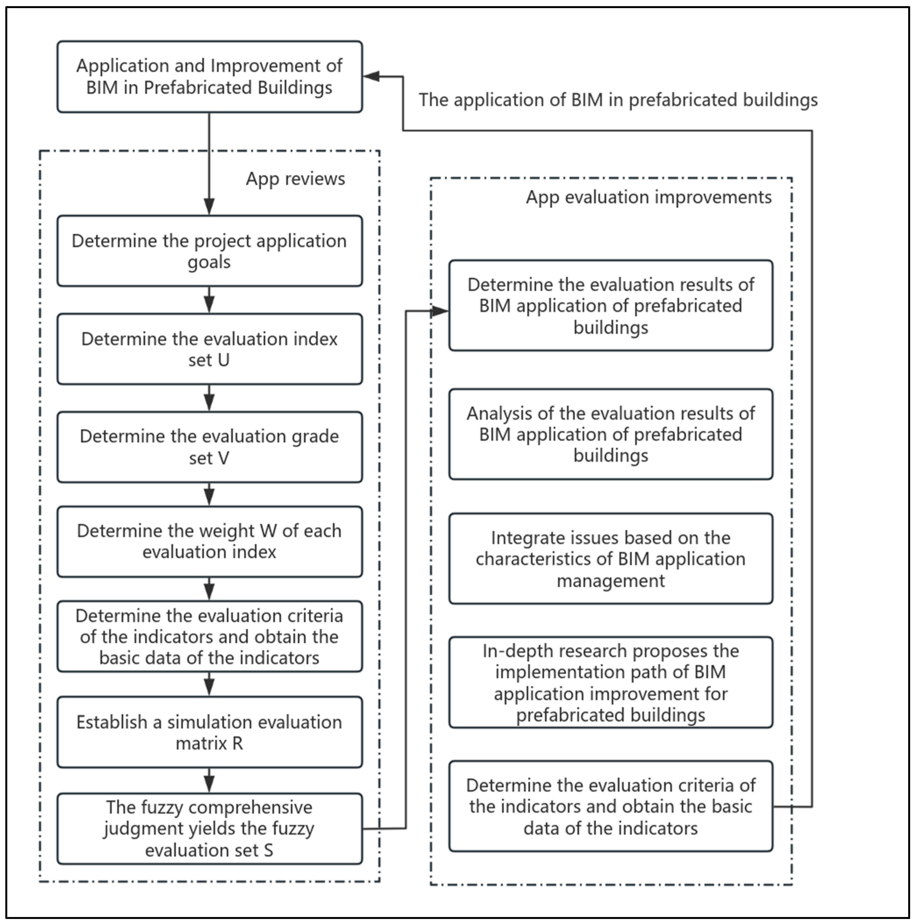

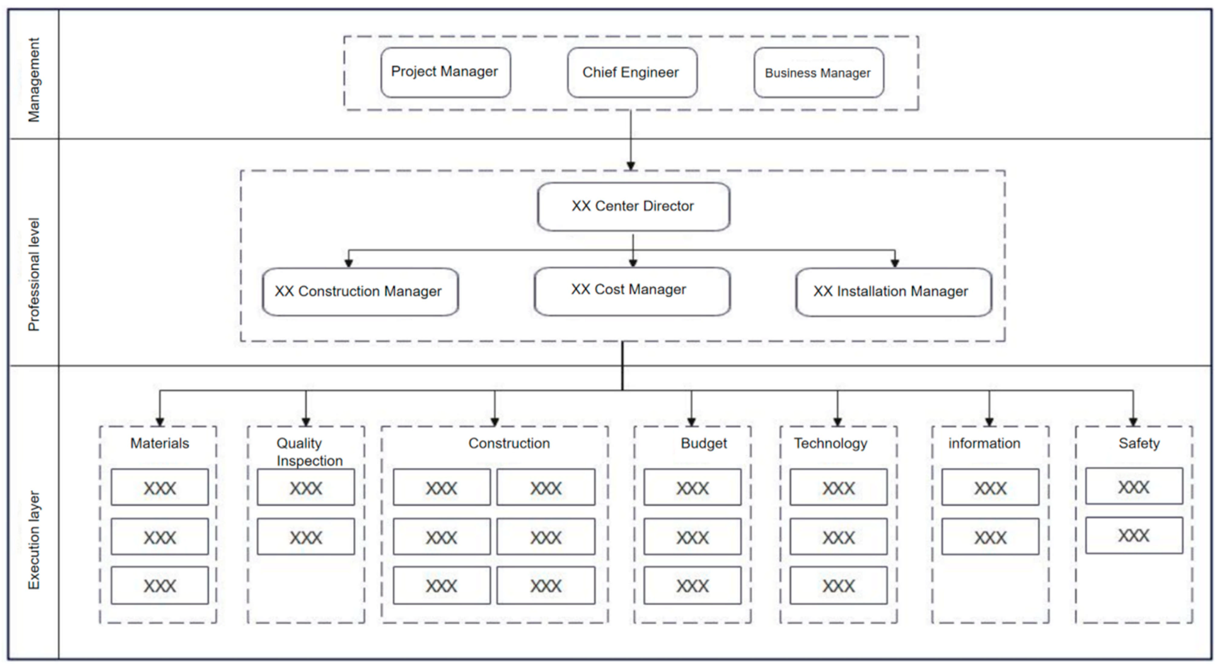



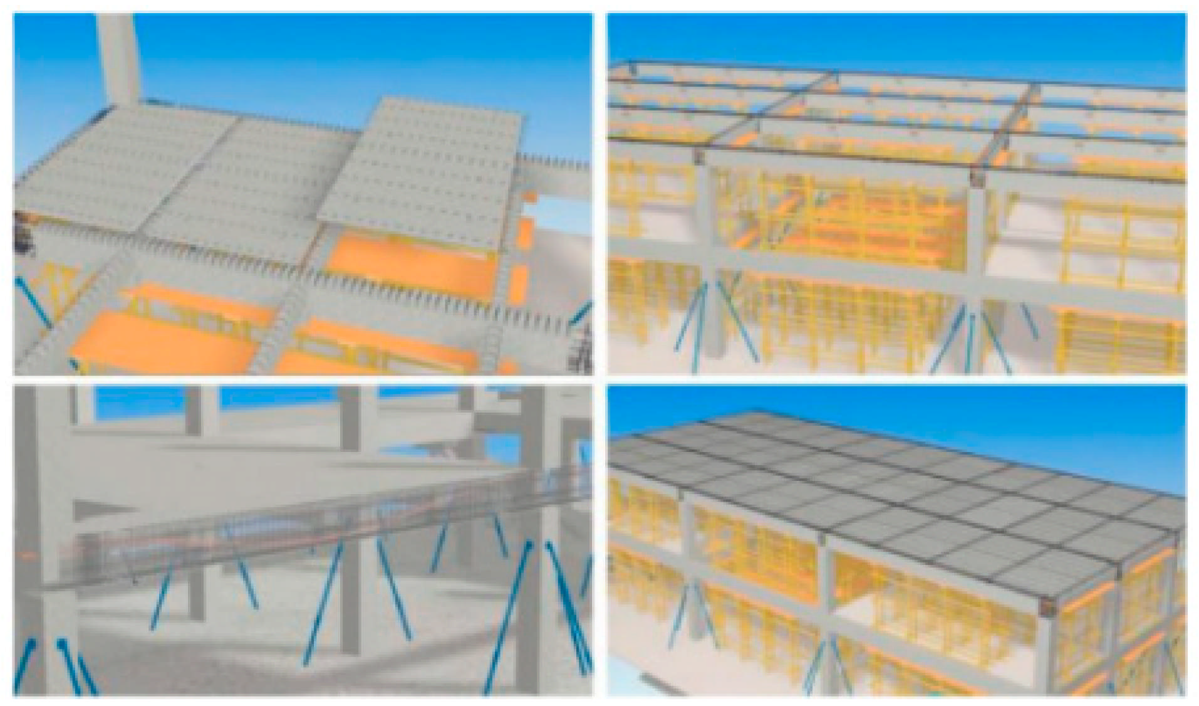
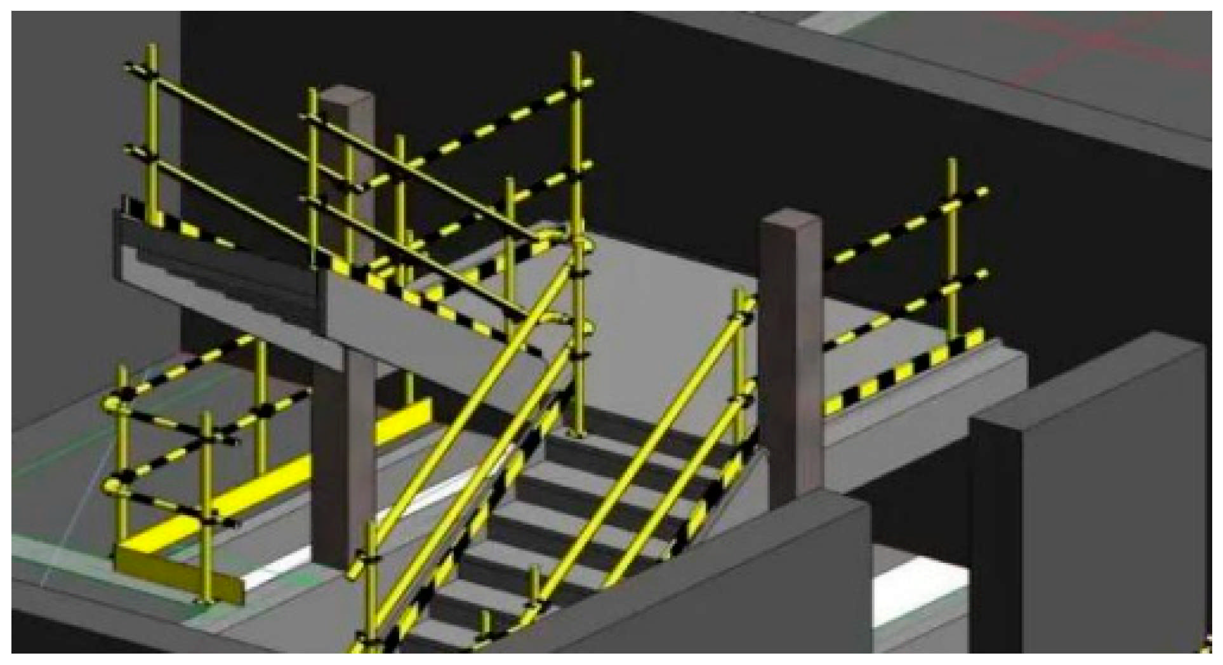
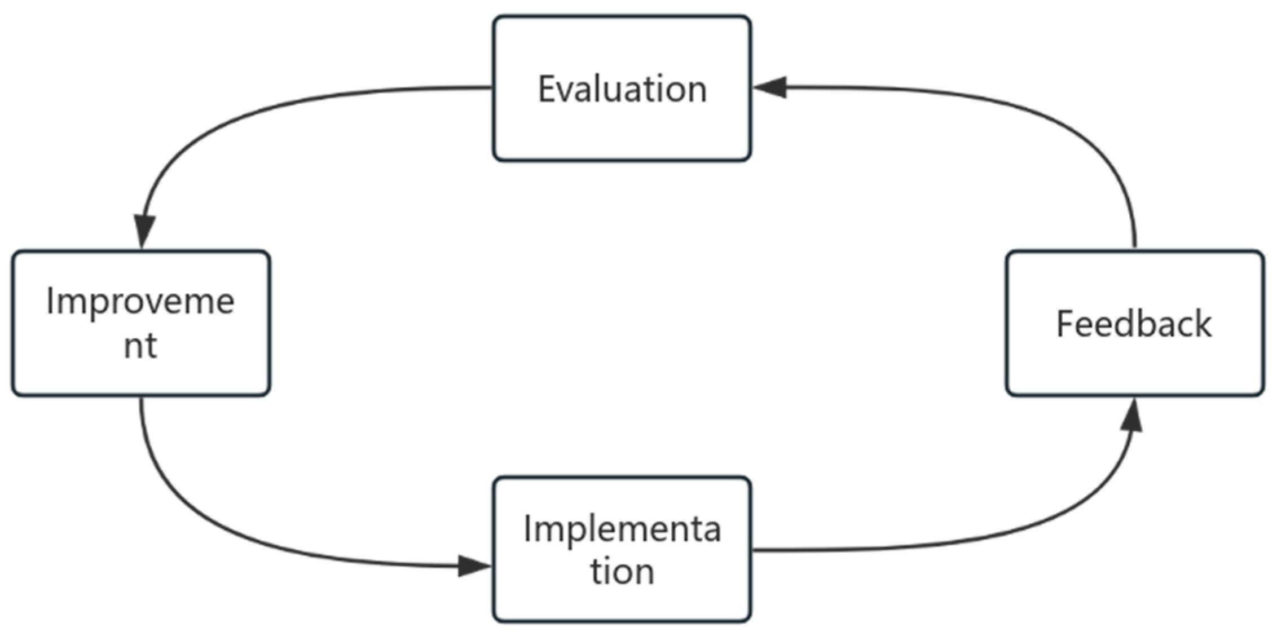
| Maturity Level Classification | Description |
|---|---|
| (1) Initial Level | At this level, BIM is only understood as a 3D model by project and business leaders, and there is a lack of recognition of its intrinsic value, neglect of model detailing, inability to effectively process and update information, and a lack of coordination and management of the construction site during project implementation. |
| (2) Starting Level | Managers and some members of the team have fully recognized the importance of BIM and hired professional BIM consultants to provide regular guidance, and they are actively learning the operation of the platform and software in order to better master the new technology and be able to better apply it to all aspects of construction. However, as it is still in the primary stage, the model information is not yet perfect, so the operation level of the personnel also needs to be improved continuously, and the problems and information appeared in the construction process still need to be controlled after the fact, so as to summarize the experience in a better way and thus improve the construction management. |
| (3) Management Level | The project team is constantly improving the model and information and updating it regularly in order to improve the success rate of the project. The BIM management platform is also used to enable effective simulation and analysis of different areas of specialization, helping to better grasp the progress of the project. It also enables the timely processing of various documents generated during the construction process. In order to encourage team members to continue to learn and improve their BIM skills, a series of effective incentive policies have been developed. |
| (4) Integrated Level | The project had a good BIM environment, with each specialist doing his or her part by regularly processing and updating data, as well as conducting simulations and evaluations before starting in order to prevent possible risks as early as possible. With a growing understanding of BIM, the participants were also able to clearly define the rights and obligations of the various players in the project. |
| (5) Optimizing Level | The project’s team consists of experienced people who are familiar with using BIM to manage the project. They are able to develop efficient management processes based on the characteristics of the project. In addition, the project is able to integrate the model with other IT to achieve precise positioning of the space. Some members of the team also have the ability to develop the model to provide personalized services to the client. |
| Criterion Layer | Hierarchical Element Layer | Indicator Layer |
|---|---|---|
| Financial Dimension B1 | Project Cost | Project Cost Control Rate C11 |
| Construction Period | Project Duration Control Rate C12 | |
| Dimensions of Stakeholders in Engineering Projects B2 | Owner | Premium Brand Engineering C21 |
| Participating Party | Achieve Core Competitiveness C22 | |
| User | Building Operation Maintenance Rate C23 | |
| Internal Business Process Dimension B3 | Planning and Proposal Stage B31 | BIM Digital Virtual Combination Technology C311 |
| BIM Virtual Simulation C312 | ||
| BIM Decision Assist C313 | ||
| Design Phase B32 | BIM Model Aided Design C321 | |
| BIM Performance Analysis C322 | ||
| BIM Co-Design C323 | ||
| BIM Integrated Pipeline Design C324 | ||
| BIM PC Detailing C325 | ||
| Component Production, Transportation, and Hoisting Construction Phase B33 | BIM Component Scheduling Design C331 | |
| BIM Component Production Management C332 | ||
| BIM Component Transport Management C333 | ||
| BIM Contract Classification Management C334 | ||
| BIM Takeoff Analysis C335 | ||
| BIM Construction Progress Simulation C336 | ||
| BIM Data Aggregation Management C337 | ||
| BIM Construction Coordination Analysis C338 | ||
| BIM 3D Lifting Deduction C339 | ||
| Completion Acceptance Stage B34 | BIM-Assisted As-Built Acceptance C341 | |
| BIM Quantity Settlement C342 | ||
| BIM System and Engineering Handover C343 | ||
| BIM Operations and Maintenance Management C344 | ||
| Learning and Growth Dimension B4 | BIM Personnel and Capabilities | BIM Staff Ratio C41 |
| BIM Personnel Competency C42 | ||
| BIM Application Platform | Investment Ratio of BIM Application Platform C43 | |
| BIM Workflow and Environment | BIM Contract Clause Development C44 | |
| Project Assessment BIM System Application Degree Ratio C45 |
| Constitute | Construction Unit | Owner’s Side | Design Unit |
|---|---|---|---|
| Number | 4 | 1 | 1 |
| Index | Average Value | Variance | Score Total Variance | Score Total Variance |
|---|---|---|---|---|
| Financial Dimension | 4.0000 | 0.6325 | 0.4000 | 4.5667 |
| Dimensions of Stakeholders in Engineering Projects | 4.1667 | 0.7528 | 0.5667 | |
| Internal Business Process Dimension | 3.8333 | 0.7528 | 0.5667 | |
| Learn and Grow Dimension | 4.1667 | 0.7528 | 0.5667 | |
| Cronbach’s Alpha: 0.7202 | ||||
| Index | Average Value | Standard Deviation | Variance | Score Total Variance |
|---|---|---|---|---|
| Project Cost | 4.5000 | 0.5477 | 0.3000 | 16.1667 |
| Construction Period | 4.8333 | 0.4082 | 0.1667 | |
| Owner’s Side | 4.0000 | 0.8944 | 0.8000 | |
| Participants | 3.3333 | 0.5164 | 0.2667 | |
| User | 3.8333 | 0.9832 | 0.9667 | |
| Planning and Programming Phase | 4.0000 | 0.6325 | 0.4000 | |
| Design Phase | 3.6667 | 0.5164 | 0.2667 | |
| Component Production, Transportation, and Hoisting Construction Phase | 4.000 | 0.6325 | 0.4000 | |
| Completion Acceptance Stage | 4.0000 | 1.0954 | 1.2000 | |
| BIM Personnel and Capabilities | 3.5000 | 0.5477 | 0.3000 | |
| BIM Application Platform | 4.6667 | 0.5164 | 0.2667 | |
| BIM Workflow and Environment | 4.5000 | 0.5477 | 0.3000 | |
| Cronbach’s Alpha: 0.7108 | ||||
| Index | Average Value | Standard Deviation | Variance | Score Total Variance |
|---|---|---|---|---|
| Project Cost Control Rate | 4.8333 | 0.4082 | 0.1667 | 52.2667 |
| Project Duration Control Rate | 4.6667 | 0.5164 | 0.2667 | |
| Premium Brand Engineering | 3.6667 | 0.8165 | 0.6667 | |
| Achieve Core Competitiveness | 3.6667 | 0.8165 | 0.6667 | |
| Building Operation Maintenance Rate | 4.0000 | 0.0000 | 0.0000 | |
| BIM Digital Virtual Combination Technology | 4.5000 | 0.5477 | 0.3000 | |
| BIM Virtual Simulation | 3.3333 | 0.5164 | 0.2667 | |
| BIM Decision Assist | 4.0000 | 0.6325 | 0.4000 | |
| BIM Model Aided Design | 3.5000 | 0.8367 | 0.7000 | |
| BIM Performance Analysis | 4.0000 | 0.8944 | 0.8000 | |
| BIM Co-Design | 4.5000 | 0.8367 | 0.7000 | |
| BIM Integrated Pipeline Design | 4.0000 | 0.6325 | 0.4000 | |
| BIM PC Detailing | 4.3333 | 0.8165 | 0.6667 | |
| BIM Component Scheduling Design | 4.0000 | 0.6325 | 0.4000 | |
| BIM Component Production Management | 4.0000 | 0.8944 | 0.8000 | |
| BIM Component Transport Management | 4.3333 | 0.5164 | 0.2667 | |
| BIM Contract Classification Management | 4.3333 | 0.8165 | 0.6667 | |
| BIM Takeoff Analysis | 4.1667 | 0.9832 | 0.9667 | |
| BIM Construction Progress Simulation | 4.1667 | 0.4082 | 0.1667 | |
| BIM Data Aggregation Management | 3.6667 | 0.8165 | 0.6667 | |
| BIM Construction Coordination Analysis | 4.5000 | 0.5477 | 0.3000 | |
| BIM 3D Lifting Deduction | 4.1667 | 0.9832 | 0.9667 | |
| BIM-Assisted As-Built Acceptance | 4.1667 | 0.7528 | 0.5667 | |
| BIM Quantity Settlement | 4.0000 | 0.6325 | 0.4000 | |
| BIM System and Engineering Handover | 4.3333 | 0.8165 | 0.6667 | |
| BIM Operations and Maintenance Management | 4.1667 | 0.7528 | 0.5667 | |
| BIM Staff Ratio | 3.8333 | 0.7528 | 0.5667 | |
| BIM Personnel Competency | 3.8333 | 0.7528 | 0.5667 | |
| Investment Ratio of BIM Application Platform | 4.0000 | 0.8944 | 0.8000 | |
| BIM Contract Clause Development | 4.0000 | 0.6325 | 0.4000 | |
| Project Assessment BIM System Application Degree Ratio | 4.0000 | 0.6425 | 0.3500 | |
| Cronbach’s Alpha: 0.7065 | ||||
| Category | Professional and Technical Personnel | BIM Expert | Research Faculty/Academics | Total/Copy |
|---|---|---|---|---|
| Questionnaires are distributed | 55 | 25 | 20 | 100 |
| Recall the questionnaire | 49 | 21 | 17 | 87 |
| Valid questionnaires | 49 | 20 | 17 | 86 |
| A | B1 | B2 | B3 | B4 |
|---|---|---|---|---|
| B1 | 1 | 2 | 1/4 | 1/2 |
| B2 | 1/2 | 1 | 1/7 | 1/7 |
| B3 | 4 | 7 | 1 | 1/2 |
| B4 | 2 | 7 | 2 | 1 |
| Maturity of BIM Application Capabilities for Prefabricated Buildings A | Financial Dimension B1 | Engineering Project Stakeholder Dimensions B2 | Internal Business Process Dimensions B3 | Learning and Growth Dimension B4 | Wi |
|---|---|---|---|---|---|
| Financial dimension B1 | 1.0000 | 2.0000 | 7.0000 | 2.0000 | 0.4420 |
| Engineering project stakeholder dimensions B2 | 0.5000 | 1.0000 | 7.0000 | 4.0000 | 0.3659 |
| Internal business process dimensions B3 | 0.1429 | 0.1429 | 1.0000 | 0.5000 | 0.0575 |
| Learning and Growth Dimension B4 | 0.5000 | 0.2500 | 2.0000 | 1.0000 | 0.1346 |
| B2 | C21 | C22 | C23 |
|---|---|---|---|
| C21 | 1 | 3 | 5 |
| C22 | 1/3 | 1 | 4 |
| C23 | 1/5 | 1/4 | 1 |
| B3 | B31 | B32 | B33 | B34 |
|---|---|---|---|---|
| B31 | 1 | 3 | 5 | 7 |
| B32 | 1/3 | 1 | 4 | 5 |
| B33 | 1/6 | 1/4 | 1 | 4 |
| B34 | 1/7 | 1/5 | 1/4 | 1 |
| B31 | C311 | C312 | C313 |
|---|---|---|---|
| C311 | 1 | 2 | 4 |
| C312 | 1/2 | 1 | 3 |
| C313 | 1/4 | 1/3 | 1 |
| B32 | C321 | C322 | C323 | C324 | C325 |
|---|---|---|---|---|---|
| C321 | 1 | 3 | 5 | 7 | 9 |
| C322 | 1/3 | 1 | 3 | 7 | 5 |
| C323 | 1/5 | 1 | 1 | 5 | 5 |
| C324 | 1/7 | 1/7 | 1/5 | 1 | 3 |
| C325 | 1/9 | 1/5 | 1/5 | 1/3 | 1 |
| B33 | C331 | C332 | C333 | C334 | C335 | C336 | C337 | C338 | C339 |
|---|---|---|---|---|---|---|---|---|---|
| C331 | 1 | 2 | 2 | 6 | 4 | 6 | 4 | 5 | 7 |
| C332 | 1/2 | 1 | 1 | 1/2 | 2 | 2 | 1 | 3 | 5 |
| C333 | 1/2 | 1 | 1 | 1 | 2 | 3 | 3 | 2 | 2 |
| C334 | 1/6 | 2 | 1 | 1 | 1/2 | 1 | 4 | 4 | 4 |
| C335 | 1/4 | 1/2 | 1/2 | 2 | 1 | 2 | 2 | 5 | 3 |
| C336 | 1/6 | 1/2 | 1/3 | 1 | 1/2 | 1 | 1 | 2 | 4 |
| C337 | 1/4 | 1 | 1/3 | 1/4 | 1/2 | 1 | 1 | 1/2 | 1 |
| C338 | 1/5 | 1/3 | 1/2 | 1/4 | 1/5 | 1/2 | 2 | 1 | 2 |
| C339 | 1/7 | 1/5 | 1/2 | 1/4 | 1/3 | 1/4 | 1 | 1/2 | 1 |
| B34 | C341 | C342 | C343 | C344 |
|---|---|---|---|---|
| C341 | 1 | 3 | 2 | 5 |
| C342 | 1/3 | 1 | 1/3 | 1/2 |
| C343 | 1/2 | 3 | 1 | 5 |
| C344 | 1/5 | 2 | 1/5 | 1 |
| B4 | C41 | C42 | C43 | C44 | C45 |
|---|---|---|---|---|---|
| C41 | 1 | 3 | 5 | 7 | 7 |
| C42 | 1/3 | 1 | 5 | 9 | 7 |
| C43 | 1/5 | 1/5 | 1 | 5 | 5 |
| C44 | 1/7 | 1/9 | 1/5 | 1 | 1 |
| C45 | 1/7 | 1/7 | 1/5 | 1 | 1 |
| Indicator Layer | AHP Subjective Weighting | Indicator Layer | AHP Subjective Weighting |
|---|---|---|---|
| Project Cost Control Rate C11 | 0.0856 | BIM Contract Classification Management C334 | 0.0021 |
| Project Duration Control Rate C12 | 0.0979 | BIM Takeoff Analysis C335 | 0.0020 |
| Premium Brand Engineering C21 | 0.0887 | BIM Construction Progress Simulation C336 | 0.0012 |
| Achieve core competitiveness C22 | 0.0764 | BIM Data Collection Management C337 | 0.0009 |
| Building operation maintenance rate C23 | 0.1152 | BIM Construction Coordination Analysis C338 | 0.0008 |
| BIM Digital Virtual Combination Technology C311 | 0.0484 | BIM 3D Lifting Deduction C339 | 0.0006 |
| BIM Virtual Simulation C312 | 0.0277 | BIM-Assisted As-Built Acceptance C341 | 0.0036 |
| BIM Decision Assist C313 | 0.0106 | BIM Quantity Settlement C342 | 0.0012 |
| BIM Model Aided Design C321 | 0.0216 | BIM system and works handed over to C343 | 0.0022 |
| BIM Performance Analysis C322 | 0.0089 | BIM Operations and Maintenance Management C344 | 0.0006 |
| BIM Co-Design C323 | 0.0075 | BIM staff ratio C41 | 0.1837 |
| BIM Integrated Pipeline Design C324 | 0.0024 | BIM Personnel Competency C42 | 0.1217 |
| BIM PC Detailing C325 | 0.0015 | BIM application platform investment is more than C43 | 0.0476 |
| BIM Component Scheduling Design C331 | 0.0053 | BIM Contract Clause Development C44 | 0.0146 |
| BIM Component Production Management C332 | 0.0021 | Project assessment BIM system application degree ratio C45 | 0.0153 |
| BIM Component Transport Management C333 | 0.0022 |
| Criterion Layer | Criterion Layer Weights | Indicator Layer | Metric Layer Weights | ||||
|---|---|---|---|---|---|---|---|
| Subjective Weighting | Entropy Weight | Portfolio Weights | Subjective Weighting | Entropy Weight | Portfolio Weights | ||
| B1 | 0.1923 | 0.1993 | 0.2072 | C11 | 0.0856 | 0.10446 | 0.1267 |
| C12 | 0.0979 | 0.0527 | 0.0818 | ||||
| B2 | 0.2692 | 0.1875 | 0.2378 | C21 | 0.0887 | 0.0751 | 0.0930 |
| C22 | 0.0764 | 0.0751 | 0.0863 | ||||
| C23 | 0.1152 | 0.0374 | 0.0748 | ||||
| B3 | 0.1538 | 0.4257 | 0.2708 | C311 | 0.0484 | 0.0351 | 0.0470 |
| C312 | 0.0277 | 0.0351 | 0.0355 | ||||
| C313 | 0.0106 | 0.0351 | 0.0205 | ||||
| C321 | 0.0216 | 0.0279 | 0.0280 | ||||
| C322 | 0.0089 | 0.0360 | 0.0204 | ||||
| C323 | 0.0075 | 0.0511 | 0.0223 | ||||
| C324 | 0.0024 | 0.0250 | 0.0088 | ||||
| C325 | 0.0015 | 0.0140 | 0.0052 | ||||
| C331 | 0.0053 | 0.0105 | 0.0085 | ||||
| C332 | 0.0021 | 0.0111 | 0.0055 | ||||
| C333 | 0.0022 | 0.0057 | 0.0040 | ||||
| C334 | 0.0021 | 0.0319 | 0.0093 | ||||
| C335 | 0.0020 | 0.0185 | 0.0069 | ||||
| C336 | 0.0012 | 0.0188 | 0.0054 | ||||
| C337 | 0.0009 | 0.0057 | 0.0026 | ||||
| C338 | 0.0008 | 0.0123 | 0.0036 | ||||
| C339 | 0.0006 | 0.0076 | 0.0024 | ||||
| C341 | 0.0036 | 0.0119 | 0.0075 | ||||
| C342 | 0.0012 | 0.0119 | 0.0043 | ||||
| C343 | 0.0022 | 0.0119 | 0.0058 | ||||
| C344 | 0.0006 | 0.0132 | 0.0032 | ||||
| B4 | 0.3846 | 0.1875 | 0.2842 | C41 | 0.1837 | 0.0300 | 0.0846 |
| C42 | 0.1217 | 0.0611 | 0.0982 | ||||
| C43 | 0.0476 | 0.0487 | 0.0548 | ||||
| C44 | 0.0146 | 0.0253 | 0.0219 | ||||
| C45 | 0.0153 | 0.0225 | 0.0211 | ||||
| Job Responsibilities | Scope | Basic Configuration |
|---|---|---|
| Results, documents, and process materials are archived; engineering materials are backed up. | Server | CPU: Xeon E3-1230 v5; memory: 8 G; hard disk: 6 T |
| Modeling deepening output, special plan simulation rendering | Desktop computer | CPU: Intel i7 7700; memory: DDR4-2400 32 G; graphics card: GTX1060 |
| Model browsing view, program report | Mobile computer | CPU: Intel Core i7; graphics card: 1024 MB DDR; memory: DDR3 > 8 G; hard drive: >1 TB |
| Plan presentation, interactive experience | Touchscreen | Size: 70 inches; system: Android; RAM: 32 G |
| Guideline Layer | Indicator Layer | Maturity Membership Evaluation | ||||
|---|---|---|---|---|---|---|
| Namely Level | Initial Level | Starting Level | Management Level | Optimization Level | ||
| B1 | C11 | 0 | 0 | 0.20 | 0.80 | 0 |
| C12 | 0 | 0 | 0.60 | 0.40 | 0 | |
| B2 | C21 | 0 | 0 | 0.60 | 0.40 | 0 |
| C22 | 0 | 0 | 0.80 | 0.20 | 0 | |
| C23 | 0 | 0.20 | 0.60 | 0.20 | 0 | |
| B3 | C311 | 0 | 0.20 | 0.80 | 0 | 0 |
| C312 | 0 | 0.40 | 0.60 | 0 | 0 | |
| C313 | 0 | 0.20 | 0.40 | 0.40 | 0 | |
| C321 | 0 | 0 | 1 | 0 | 0 | |
| C322 | 0 | 0 | 0.80 | 0.20 | 0 | |
| C323 | 0 | 0 | 0.60 | 0.40 | 0 | |
| C324 | 0 | 0.20 | 0.80 | 0 | 0 | |
| C325 | 0 | 0 | 0.40 | 0.60 | 0 | |
| C331 | 0 | 0 | 0.20 | 0.80 | 0 | |
| C332 | 0 | 0.20 | 0.60 | 0.20 | 0 | |
| C333 | 0 | 0.20 | 0.80 | 0 | 0 | |
| C334 | 0 | 0.80 | 0.20 | 0 | 0 | |
| C335 | 0 | 0.60 | 0.20 | 0.20 | 0 | |
| C336 | 0 | 0 | 1 | 0 | 0 | |
| C337 | 0.20 | 0.40 | 0.40 | 0 | 0 | |
| C338 | 0 | 0.60 | 0.40 | 0 | 0 | |
| C339 | 0 | 0.20 | 0.40 | 0.40 | 0 | |
| C341 | 0.20 | 0.20 | 0.60 | 0 | 0 | |
| C342 | 0 | 0.80 | 0.20 | 0 | 0 | |
| C343 | 0 | 0.40 | 0.60 | 0 | 0 | |
| C344 | 0 | 0.40 | 0.60 | 0 | 0 | |
| B4 | C41 | 0 | 0 | 0.20 | 0 | 0 |
| C42 | 0 | 0 | 1 | 0 | 0 | |
| C43 | 0 | 0 | 0.40 | 0.40 | 0.40 | |
| C44 | 0 | 0.40 | 0.40 | 0.20 | 0 | |
| C45 | 0 | 0 | 0.60 | 0.40 | 0 | |
Disclaimer/Publisher’s Note: The statements, opinions and data contained in all publications are solely those of the individual author(s) and contributor(s) and not of MDPI and/or the editor(s). MDPI and/or the editor(s) disclaim responsibility for any injury to people or property resulting from any ideas, methods, instructions or products referred to in the content. |
© 2025 by the authors. Licensee MDPI, Basel, Switzerland. This article is an open access article distributed under the terms and conditions of the Creative Commons Attribution (CC BY) license (https://creativecommons.org/licenses/by/4.0/).
Share and Cite
Cao, P.; Cao, Z.; Huang, D.; Wang, J. Hybrid Model for BIM Application Maturity in Prefabricated Buildings: A Case Study in Xi’an, China. Buildings 2025, 15, 1322. https://doi.org/10.3390/buildings15081322
Cao P, Cao Z, Huang D, Wang J. Hybrid Model for BIM Application Maturity in Prefabricated Buildings: A Case Study in Xi’an, China. Buildings. 2025; 15(8):1322. https://doi.org/10.3390/buildings15081322
Chicago/Turabian StyleCao, Ping, Zhi Cao, Dinglei Huang, and Jiawei Wang. 2025. "Hybrid Model for BIM Application Maturity in Prefabricated Buildings: A Case Study in Xi’an, China" Buildings 15, no. 8: 1322. https://doi.org/10.3390/buildings15081322
APA StyleCao, P., Cao, Z., Huang, D., & Wang, J. (2025). Hybrid Model for BIM Application Maturity in Prefabricated Buildings: A Case Study in Xi’an, China. Buildings, 15(8), 1322. https://doi.org/10.3390/buildings15081322




