Evaluation and Optimization of Outdoor Thermal Comfort of Block-Style Commercial Complex in Hot Summer and Cold Winter Regions of China
Abstract
1. Introduction
1.1. Problems Existing in the External Space of Block-Style Commercial Complexes in High-Density Urban Environments
1.2. Necessity of Research on Human Thermal Comfort in Outer Space
2. Preview the Literature on the Topic
2.1. Research on Human Thermal Comfort
2.2. Relevant Research on Numerical Simulation of Microclimate
2.3. Research on Urban Climatology
Classification and Characteristics of the Urban Climate
- (1)
- The higher temperature in the city decreases the thermal comfort of the human body and brings the problem of increased mortality.
- (2)
- Due to the decrease in wind speed caused by the man-made environment, the pollutants cannot be effectively discharged in time, which brings up the problem of air pollution retention.
- (3)
- The energy exchange brought about by human production and life intensifies the change in urban microclimate [11].
3. Study Area and Methods
3.1. Selection of Numerical Simulation Software
3.2. Thermal Comfort Data Index
3.3. Research Site Selection and Examples (Data Collection of Two Commercial Complexes in Shanghai)
3.3.1. Climate Overview of Shanghai and Selection of Simulation Time
3.3.2. Selection of Numerical Simulation Cases
3.3.3. Setting of Initial Conditions for Numerical Simulation
Setting of Instance Modeling Conditions
Setting the Initial Climate Condition of the Instance
3.3.4. Numerical Simulation Analysis of Examples
Overall Comparative Analysis of Two Examples
3.3.5. Questionnaire Survey on Physical Comfort of Examples
3.4. Space Prototype Design
3.4.1. Design Consideration
- (1)
- Block-Scale Size
- (2)
- Street Density (Line Density)
- (3)
- Street Area Ratio (Area Density)
- (4)
- Building Height
- (5)
- Number of Street Crossings
- (6)
- Street Direction
3.4.2. Model Construction
4. Analysis and Results
4.1. Thermal Comfort Analysis of Different Commercial Street Densities
4.1.1. Overall Comparative Analysis of Thermal Comfort in the External Space of the Model
4.1.2. Thermal Comfort Analysis Conclusion of Street Density in Different External Spaces
4.2. Thermal Comfort Analysis of Different Commercial Street Intersections
4.2.1. Overall Comparative Analysis of Thermal Comfort in the External Space of the Model
4.2.2. Conclusion of Thermal Comfort Analysis on the Number of Intersections in Different External Spaces
4.3. Thermal Comfort Analysis of Different Commercial Street Directions
4.3.1. Overall Comparative Analysis of Thermal Comfort in the External Space of the Model
4.3.2. Thermal Comfort Analysis Conclusions of Street Directions in Different External Spaces
4.4. Thermal Comfort Analysis After Model Optimization
Thermal Comfort Analysis of an Optimized Model
5. Discussion and Conclusions
5.1. Research Conclusions
5.1.1. Block Form Control Factors of Block-Style Commercial Complex
5.1.2. The External Space of a Block-Style Commercial Complex Is Based on the Design Strategy of Thermal Comfort Enhancement
- (1)
- The length of street spaces and street density within the block can be moderately increased to enhance the thermal comfort of the external space. The suggested street density value is 12 km/km2. For instance, in a 250 × 250 m block plot, cutting four streets across would notably enhance the thermal comfort of its external space. Additionally, from an architectural perspective, forming a block shape similar to the nine-palace format by cutting four streets can ensure the commercial building area and maintain its commercial value.
- (2)
- Given the predetermined street density of the external space of the block-style commercial complex, the street spaces can be appropriately repositioned to create more street intersections, thus enhancing the thermal comfort of the external space. The recommended number of street intersections is 6-8.
- (3)
- The main street space of the block-style commercial complex should be oriented in the north–south direction. This arrangement serves two purposes: firstly, it aligns with the prevailing wind direction in Shanghai during the summer, thereby increasing the average wind speed and accelerating heat convection and diffusion. Secondly, it allows the podium on the west side of the building to create shaded areas in the afternoon when solar radiation is high and the air temperature is elevated, reducing direct solar radiation and improving the overall thermal comfort of the block space.
- Low-density blocks (street density <10 km/km2) show limited improvement even with optimal orientation, indicating a threshold effect of street network complexity.
- Moderate-to-high density (12–14 km/km2) combined with 6–8 intersections achieves peak thermal performance, with significant reductions in MRT translating to improved PET values.
- A north–south orientation enhances wind-driven cooling effects in high-density configurations, while east–west orientations increase solar radiation gains.
5.2. Discussion on the Shortcomings of the Research
- Real-time monitoring and adaptive design: Integrate IoT sensors and real-time climate data with AI-driven models to dynamically optimize spatial configurations, balancing thermal comfort and energy efficiency.
- Multi-factor synergistic analysis: Simulate interactions among vegetation, water features, building materials, and human activities, leveraging machine learning to identify synergistic cooling strategies.
- Climate change resilience: Incorporate long-term climate projections (e.g., extreme heat, shifting wind patterns) into thermal comfort evaluations to ensure design robustness under global warming.
- User-centric behavioral modeling: Integrate pedestrian flow dynamics and virtual reality (VR) tools to align spatial configurations with activity patterns and thermal demands.
Author Contributions
Funding
Data Availability Statement
Conflicts of Interest
References
- Ali-Toudert, F.; Ali-Toudert, F. Dependence of Outdoor Thermal Comfort on Street Design in Hot and Dry Climate. Ph.D. Thesis, Universität Freiburg, Freiburg im Breisgau, Germany, 2005. [Google Scholar]
- Ali-Toudert, F.; Djenane, M.; Bensalem, R.; Mayer, H. Outdoor thermal comfort in the old desert city of Beni-Isguen, Algeria. Clim. Res. 2005, 28, 243–256. [Google Scholar] [CrossRef]
- ANSI/ASHRAE Standard 55-1992; Thermal Environmental Conditions for Human Occupancy. ASHRAE: Peachtree Corners, GA, USA, 1992.
- Bruse, M.; Fleer, H. Simulating surface–plant–air interactions inside urban environments with a three dimensional numerical model. Environ. Model. Softw. 1998, 13, 373–384. [Google Scholar] [CrossRef]
- Chen, T.Y.; Huang, C.S.; Sung, W.P. Improving summer outdoor comfort in metropolitan park: A data-driven approach using AI, experimental and design analysis. J. Meas. Eng. 2025, 13, 3–7. [Google Scholar] [CrossRef]
- Bulcao, C.F.; Frank, S.M.; Raja, S.N.; Tran, K.M.; Goldstein, D.S. Relative contribution of core and skin temperatures to thermal comfort in humans. J. Therm. Biol. 2000, 25, 147–150. [Google Scholar] [CrossRef]
- Ding, W.; Tong, Z. An approach for simulating the street spatial patterns. Build. Simul. 2011, 4, 321–333. [Google Scholar] [CrossRef]
- Fanger, P.O. Thermal Comfort. Analysis and Applications in Environmental Engineering; Danish Technical Press: Copenhagen, Denmark, 1970. [Google Scholar]
- Hao, T.; Huang, J.; He, X.; Li, L.; Jones, P. A machine learning-enhanced design optimizer for urban cooling. Indoor Built Environ. 2023, 32, 355–374. [Google Scholar] [CrossRef]
- Höppe, P. The physiological equivalent temperature—A universal index for the biometeorological assessment of the thermal environment. Int. J. Biometeorol. 1999, 43, 71–75. [Google Scholar] [CrossRef] [PubMed]
- Mahgoub, M.H.; Hamza, D.N.; Dudek, D.S. Microclimatic Investigation of Two Different Urban Forms in Cairo, Egypt: Meassurements and Model Simulations. In Proceedings of the Building Simulation Cairo 2013—Towards Sustainable & Green Built Environment, Cairo, Egypt, 23–24 June 2013. [Google Scholar]
- Cuce, P.M.; Cuce, E.; Santamouris, M. Towards Sustainable and Climate-Resilient Cities: Mitigating Urban Heat Islands Through Green Infrastructure. Sustainability 2025, 17, 1303. [Google Scholar] [CrossRef]
- Li, H.; Zhang, W.; Wang, F. Evaluation and optimization of thermal comfort in urban outdoor spaces in hot summer and cold winter climate zones: A case study of central Shanghai. Jianzhu Kexue 2022, 38, 45–54. (In Chinese) [Google Scholar]
- Zhao, Y.; Zhao, K.; Ge, J. Predicting the temperature distribution of a non-enclosed atrium and adjacent zones based on the Block model. Build. Environ. 2022, 214, 108952. [Google Scholar] [CrossRef]
- Meta, H. Space, Density and Urban Form; Technique University of Delft: Delft, The Netherlands, 2009. [Google Scholar]
- Yuan, S. Quantitative Analysis of Urban Street Network Spatial Form. Ph.D. Thesis, Tianjin University, Tianjin, China, 2012. (In Chinese). [Google Scholar]
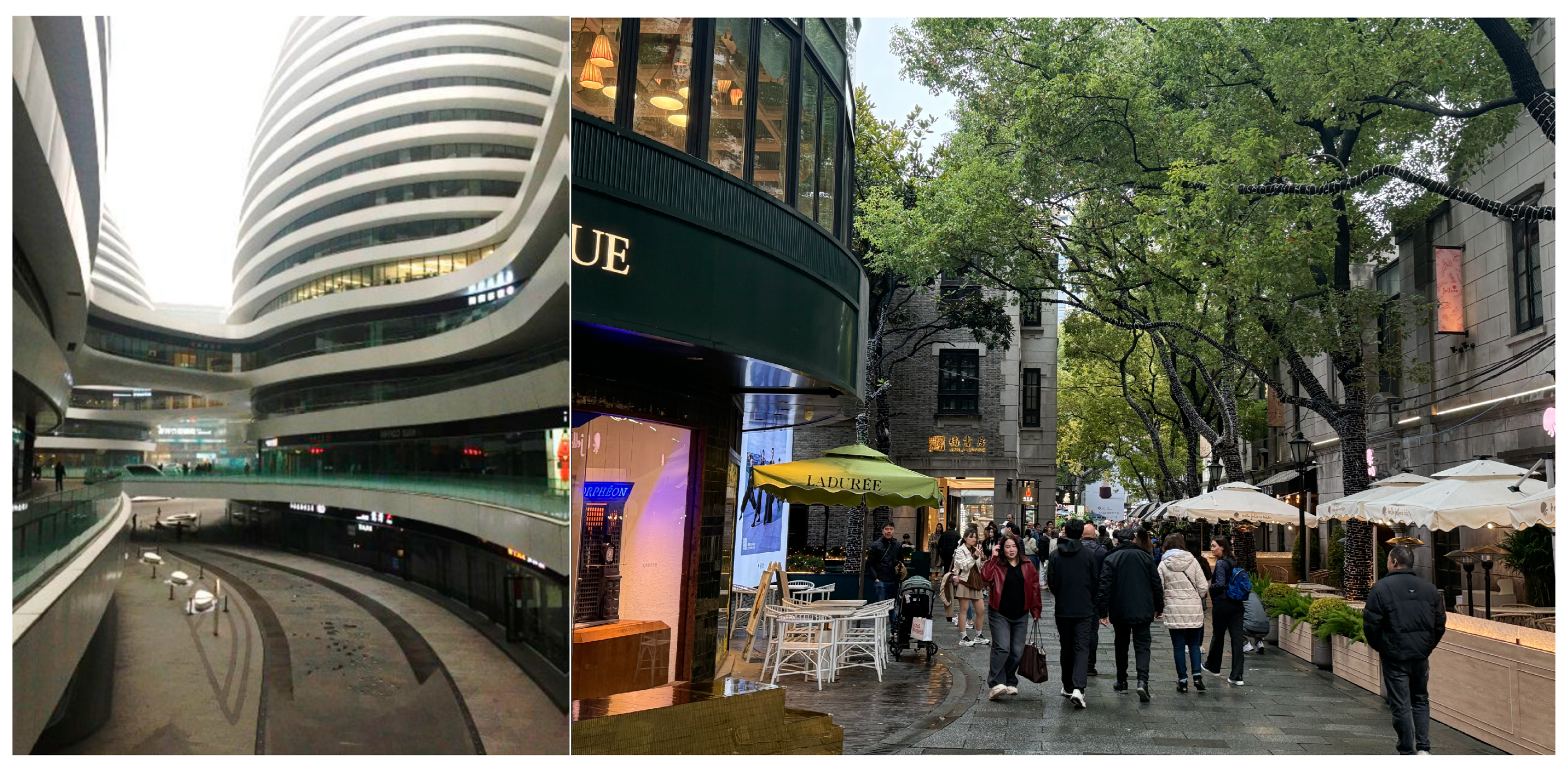
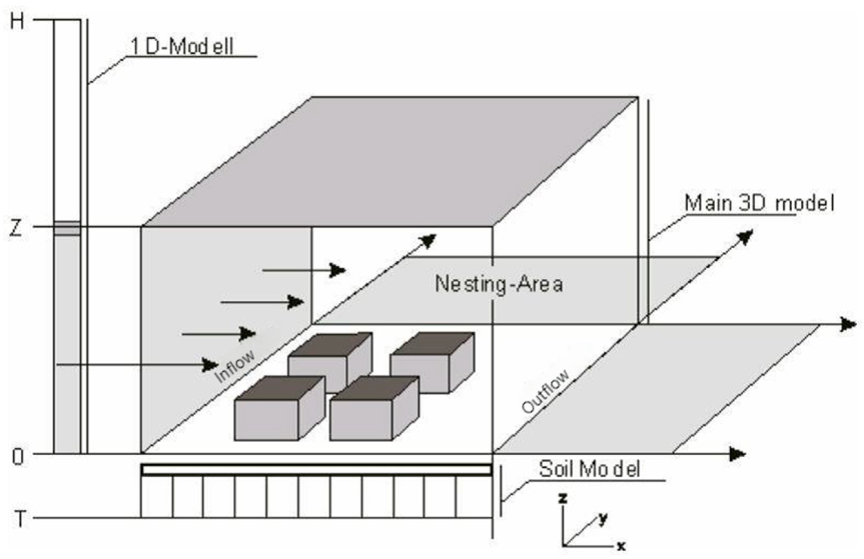

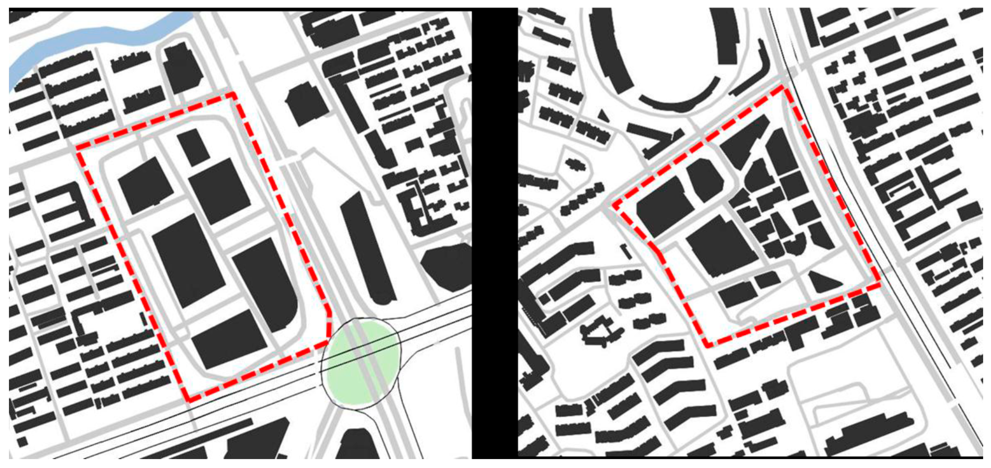

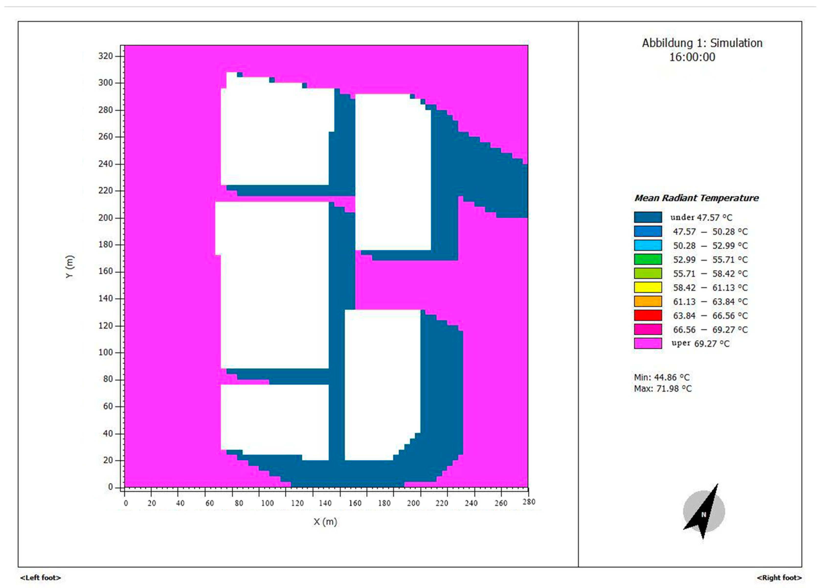
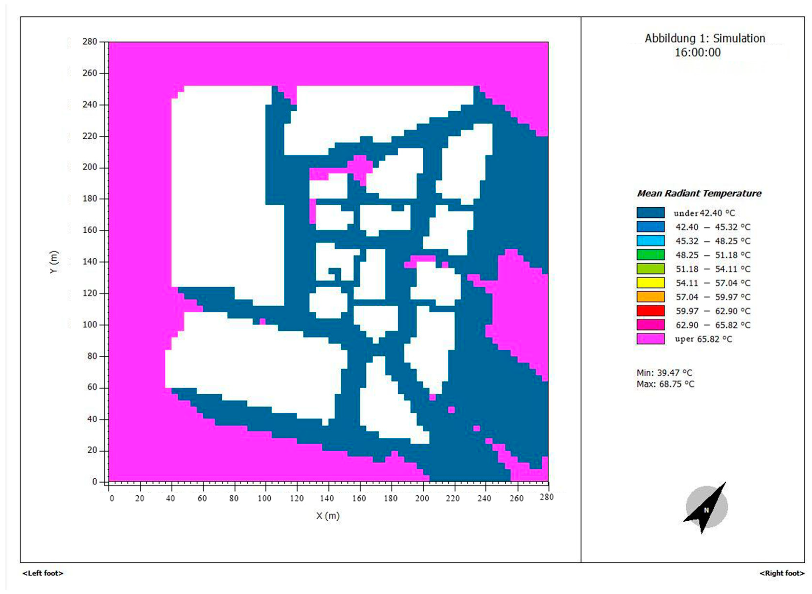
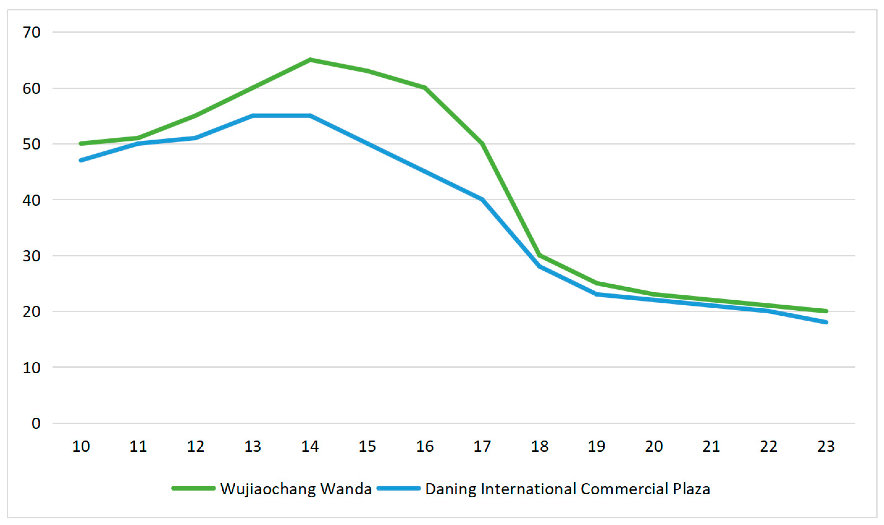

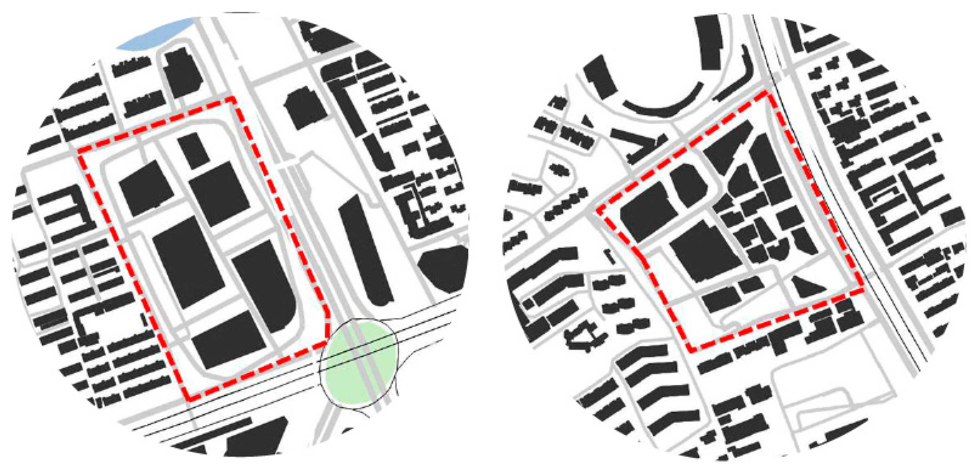
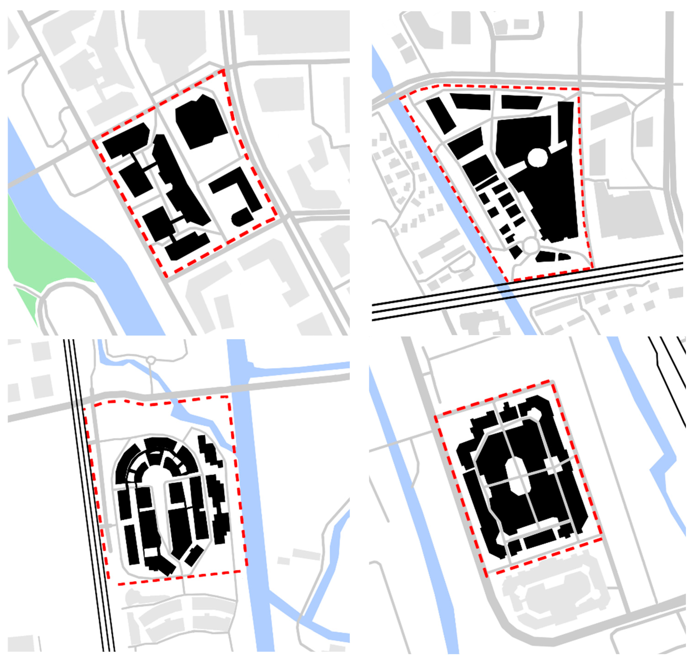


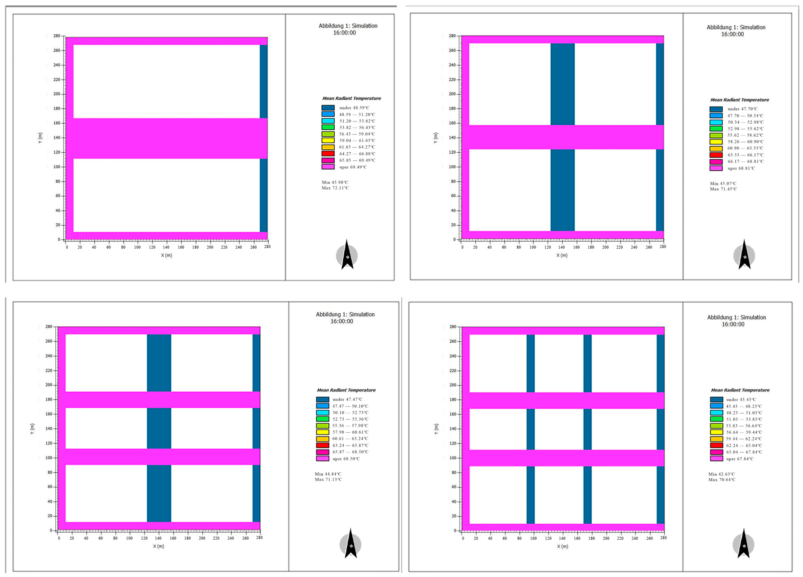


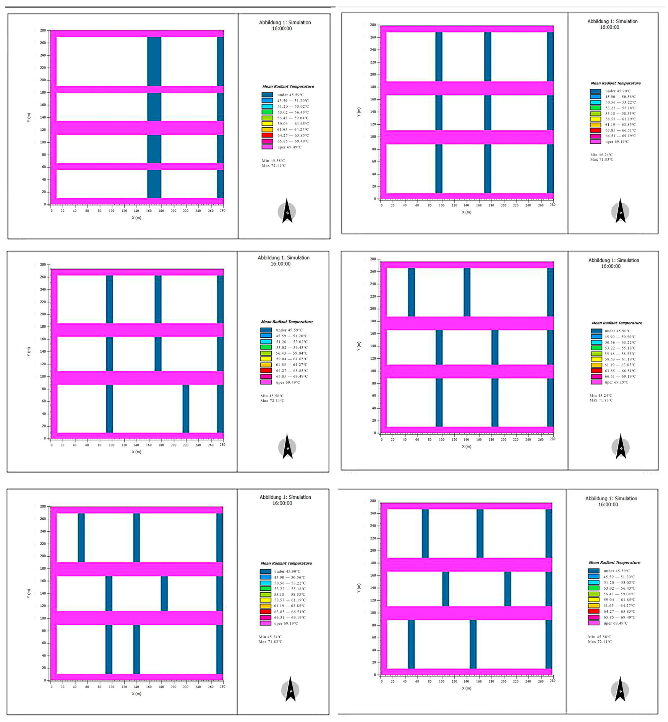
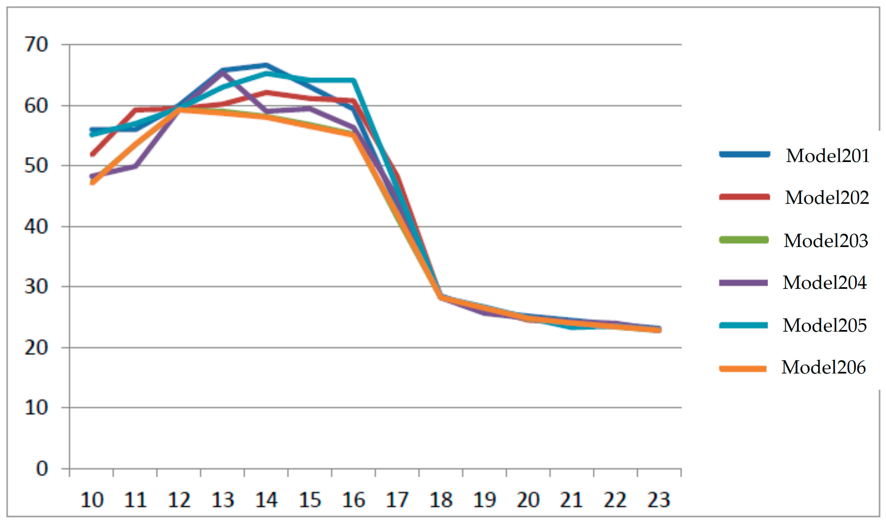

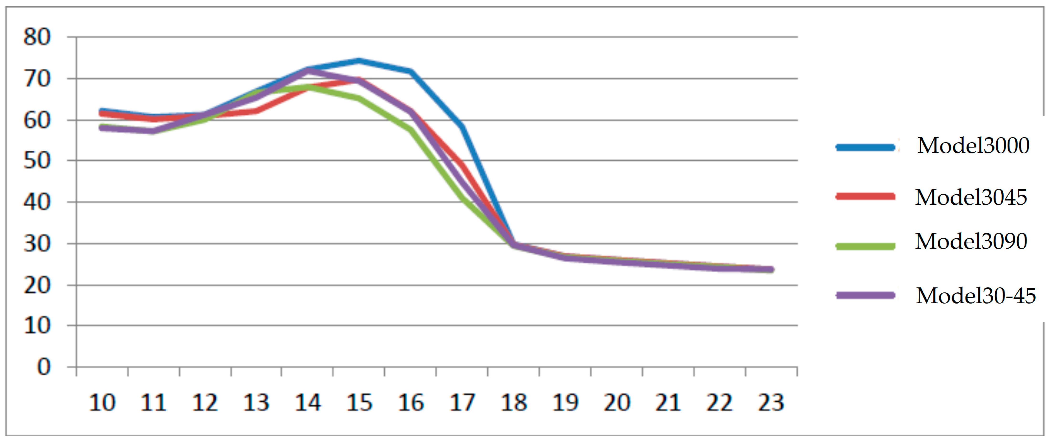
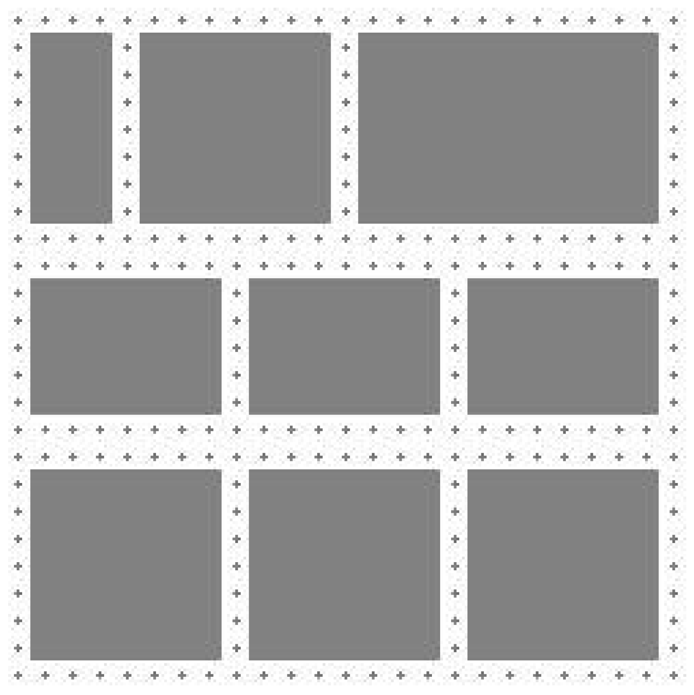

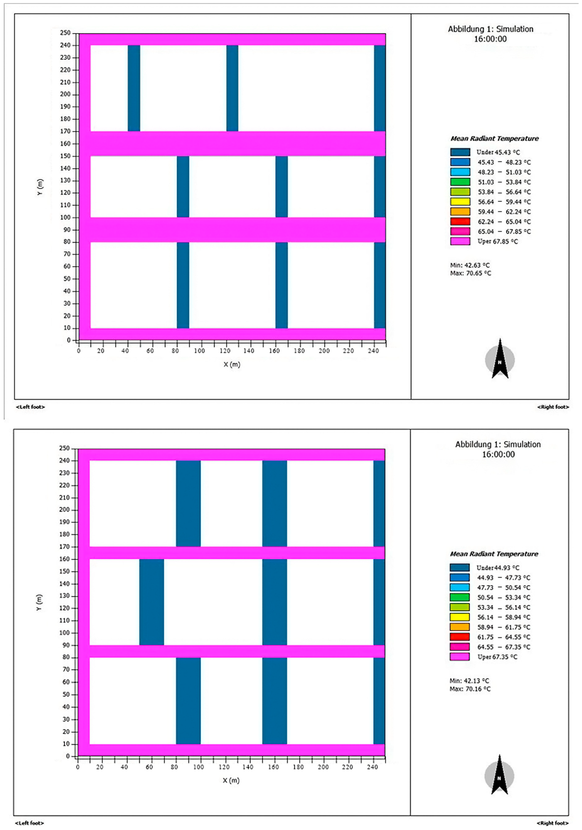
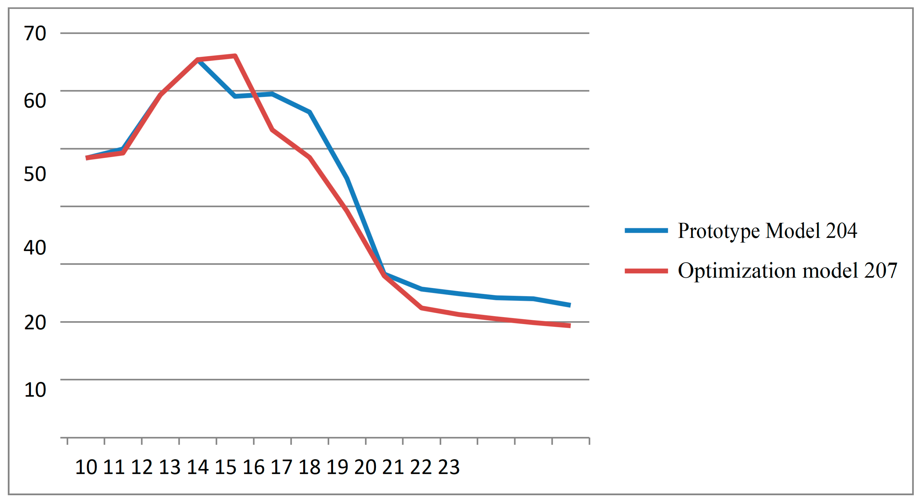
| Climatic System | Approximate Scale of Climate Characteristics | Duration | |
|---|---|---|---|
| Horizontal Range (km) | Vertical Range (km) | ||
| Global Wind Zone Climate | 2000 | 3–10 | 1–6 months |
| Regional Macroclimate | 500–1000 | 1–10 | 1–6 months |
| Local Topographic Climate | 1–10 | 0.1–1 | 1–24 h |
| Microclimate | 0.1–1 | 0.1 | 24 h |
| PET (°C) | Thermal Sensation | Physiological Response Level |
|---|---|---|
| 4 | Freezing | Extreme Cold Stress |
| 8 | Cold | Severe Cold Stress |
| 13 | Cool | Moderate Cold Stress |
| 18 | Chilly | Mild Cold Stress |
| 23 | Comfort | No Heat Stress |
| 29 | Warm | Moderate Heat Stress |
| 35 | Hot | Severe Heat Stress |
| 41 | Scorching | Extreme Heat Stress |
| Wujiaochang Wanda Plaza | Daning International Commercial Plaza | |
|---|---|---|
| Construction time | 2006.12 | 2006.10 |
| Site area (m2) | 63,500 | 55,000 |
| Gross floor area (m2) | 333,000 | 250,000 |
| Floor area (m2) | 251,000 | 200,000 |
| Plot ratio | 3.95 | 3.63 |
| Podium height (m) | 24 | 24 |
| Street density (km/km2) | 10 | 20 |
| Street area ratio (%) | 20 | 20 |
| Number of street crossings | 3 | 15 |
| Block orientation | NWbN 26° | NWbN 32° |
| Location | Shanghai Urban Area (31.12° N, 121.30° E) |
| Simulation time | 5 August 2022 |
| Simulation period | 9:00–23:00 |
| Model grid | Wujiaochang Wanda Plaza:75/82/20 (ΔX = ΔY = 4 m, ΔZ = 8 m) |
| (Grid number and grid scale) | Daning International Commercial Plaza:70/70/30 (ΔX = ΔY = 4 m, ΔZ = 6 m) |
| Number of nested grids | 5 |
| Location | Shanghai Urban Area (31.12° N, 121.30° E) |
| Simulation time | 5 August 2022 |
| Simulation period | 9:00–23:00 |
| Atmospheric boundary condition | Initial wind speed (10 m): 3 m/s |
| Wind direction: 120° (Southeast) | |
| Initial temperature: 300.15 K | |
| Initial humidity (2500 m): 2 g/kg | |
| Relative humidity (2 m): 50% | |
| Ground roughness: 0.01 | |
| Substrate temperature, humidity | Initial temperature: 293.3 K |
| Relative humidity: 60% | |
| Human physiology | Clothing thermal resistance: 0.3 clo |
| Activity: 53.6 W |
| Daning International Commercial Plaza | |||||
| Temperature | Humidity | Wind Speed | Physical Comfort | ||
| Very comfortable | 5 | 0 | 3 | 2 | 3 |
| Comfortable | 4 | 10 | 15 | 8 | 13 |
| General | 3 | 16 | 10 | 14 | 9 |
| Uncomfortable | 2 | 2 | 2 | 4 | 4 |
| Very uncomfortable | 1 | 2 | 0 | 2 | 1 |
| Total | 30 | 30 | 30 | 30 | |
| Wujiaochang Wanda Plaza | |||||
| Temperature | Humidity | Wind Speed | Physical Comfort | ||
| Very comfortable | 5 | 0 | 0 | 4 | 0 |
| Comfortable | 4 | 5 | 10 | 12 | 9 |
| General | 3 | 14 | 12 | 9 | 12 |
| Uncomfortable | 2 | 7 | 6 | 5 | 7 |
| Very uncomfortable | 1 | 4 | 2 | 0 | 2 |
| Total | 30 | 30 | 30 | 30 | |
Disclaimer/Publisher’s Note: The statements, opinions and data contained in all publications are solely those of the individual author(s) and contributor(s) and not of MDPI and/or the editor(s). MDPI and/or the editor(s) disclaim responsibility for any injury to people or property resulting from any ideas, methods, instructions or products referred to in the content. |
© 2025 by the authors. Licensee MDPI, Basel, Switzerland. This article is an open access article distributed under the terms and conditions of the Creative Commons Attribution (CC BY) license (https://creativecommons.org/licenses/by/4.0/).
Share and Cite
Zhou, Y.; Zhu, J.; Ni, E.; Hu, Y. Evaluation and Optimization of Outdoor Thermal Comfort of Block-Style Commercial Complex in Hot Summer and Cold Winter Regions of China. Buildings 2025, 15, 929. https://doi.org/10.3390/buildings15060929
Zhou Y, Zhu J, Ni E, Hu Y. Evaluation and Optimization of Outdoor Thermal Comfort of Block-Style Commercial Complex in Hot Summer and Cold Winter Regions of China. Buildings. 2025; 15(6):929. https://doi.org/10.3390/buildings15060929
Chicago/Turabian StyleZhou, Yeheng, Jiang Zhu, Eryu Ni, and Yanzhe Hu. 2025. "Evaluation and Optimization of Outdoor Thermal Comfort of Block-Style Commercial Complex in Hot Summer and Cold Winter Regions of China" Buildings 15, no. 6: 929. https://doi.org/10.3390/buildings15060929
APA StyleZhou, Y., Zhu, J., Ni, E., & Hu, Y. (2025). Evaluation and Optimization of Outdoor Thermal Comfort of Block-Style Commercial Complex in Hot Summer and Cold Winter Regions of China. Buildings, 15(6), 929. https://doi.org/10.3390/buildings15060929






