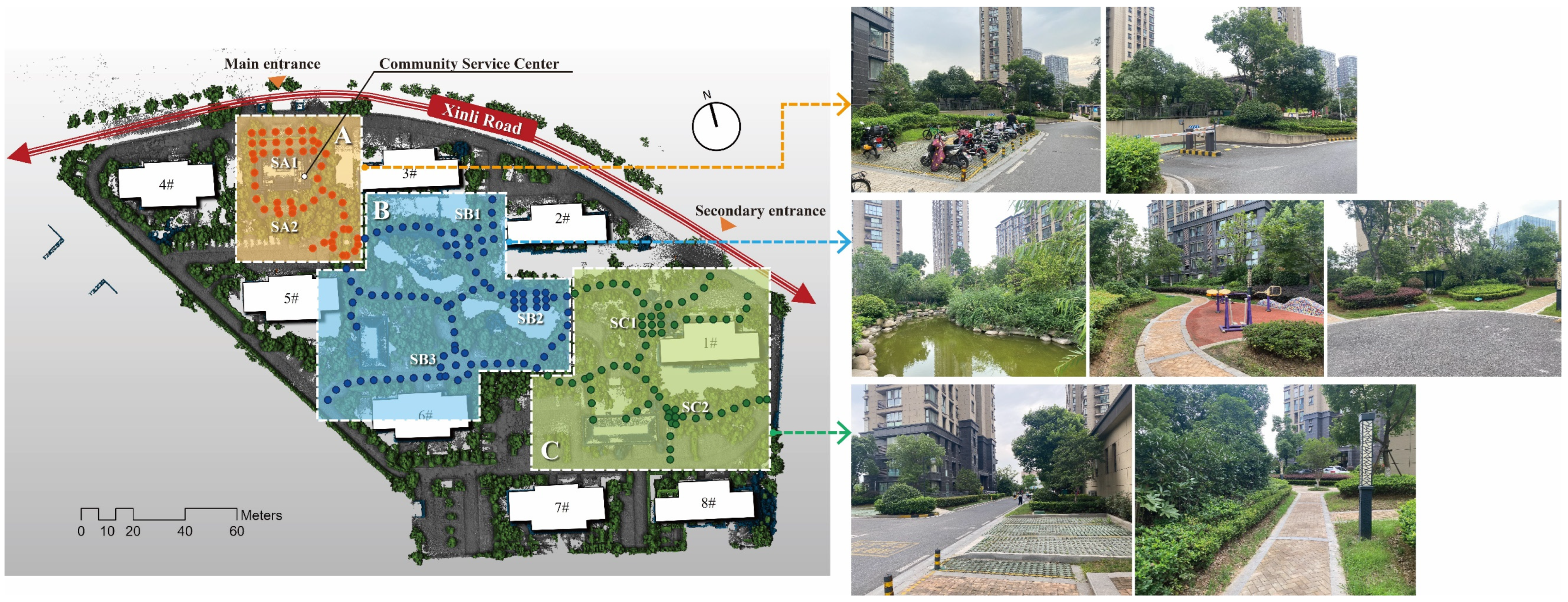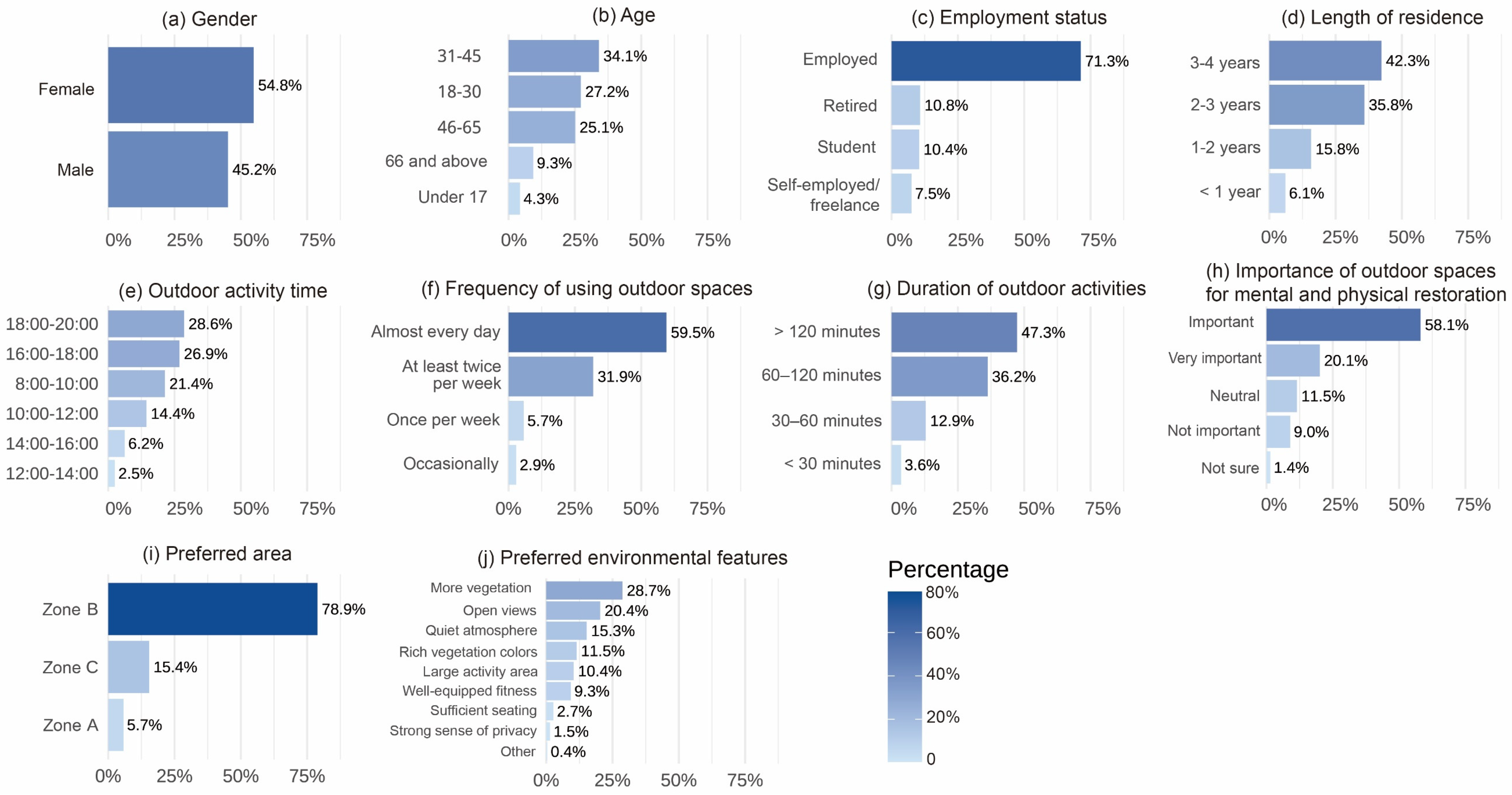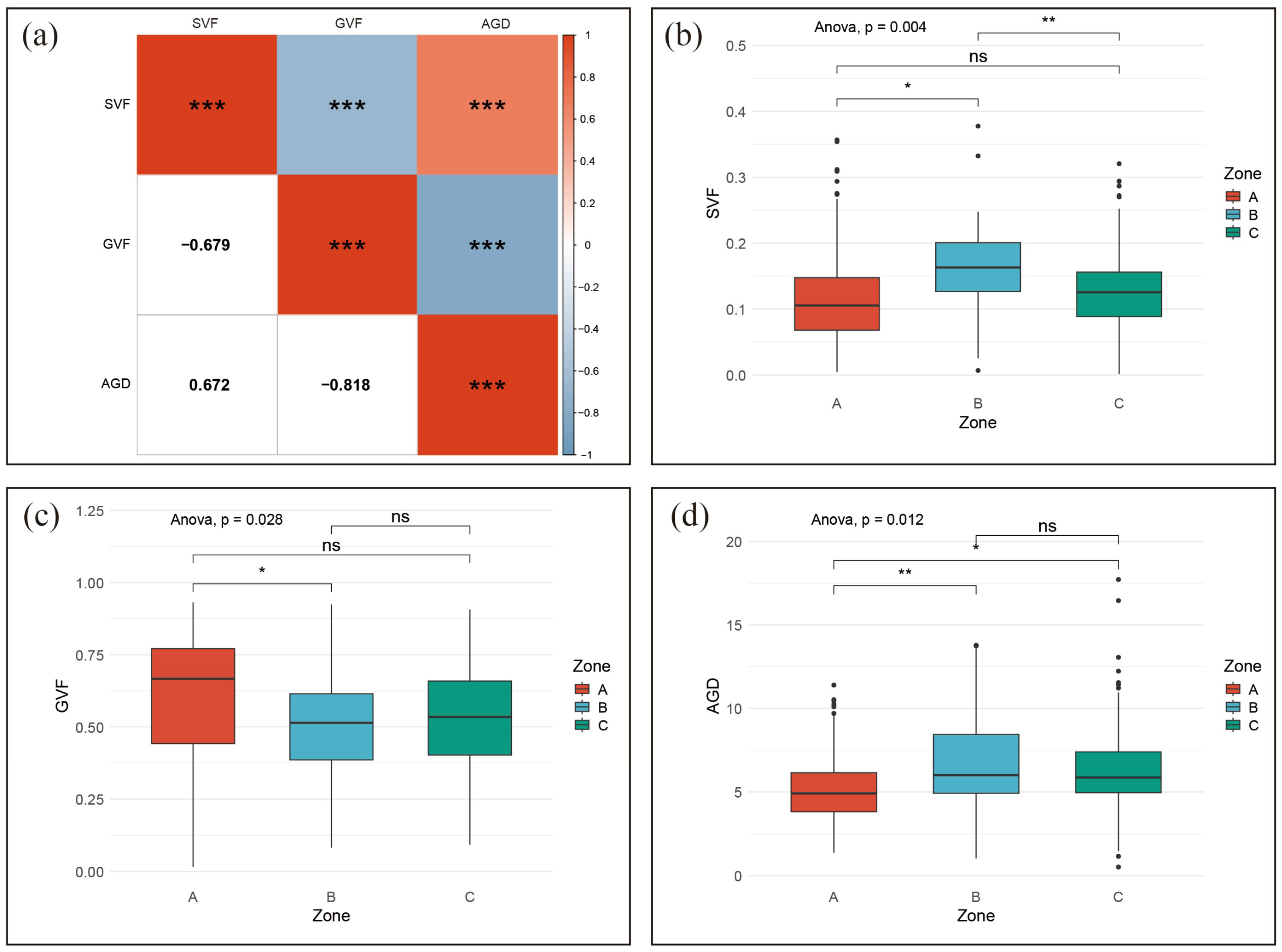Linking Visual Perception of Urban Greenery to Resident Preference in High-Density Residential Areas Through Mobile Point-Cloud-Based Assessment
Abstract
1. Introduction
2. Materials and Methods
2.1. Study Area and Viewpoint Generation
2.2. Resident Questionnaire Survey
2.3. Hybrid-Model-Based Visibility Analysis
2.3.1. LiDAR Point Cloud Collection and Voxelization
2.3.2. 3D Hybrid Model Construction
2.3.3. Line-of-Sight Analysis
2.3.4. Visual Perception Indicators
- (1)
- Sky View Factor (SVF)
- (2)
- Green View Factor (GVF)
- (3)
- Average Green Distance (AGD)
2.4. Statistical Analysis
3. Results
3.1. Residential Landscape Preference
3.2. Mapping Visual Perception Indicators
3.3. Differences of Visual Perception Indicator Between Zones
4. Discussion
4.1. Implications and Potential Applications
4.2. Limitations and Future Work
5. Conclusions
Author Contributions
Funding
Institutional Review Board Statement
Informed Consent Statement
Data Availability Statement
Acknowledgments
Conflicts of Interest
Abbreviations
| ARC | Aifei residential community |
| AGD | Average Green Distance |
| GVF | Green View Factor |
| SVF | Sky View Factor |
| LoS | Line of Sight |
| DEM | Digital elevation model |
| SSB | Squares between groups |
| SST | Total sum of squares |
Appendix A
Appendix A.1. Quality of Outdoor Spaces in High-Density Residential Communities
- Gender:
- 2.
- Age:
- 3.
- Employment status:
- 4.
- Length of residence in this community:
- 1.
- Typical time of day for outdoor activities:
- 2.
- Frequency of using outdoor spaces in the community:
- 3.
- Typical duration of each outdoor visit:
- 4.
- Importance of outdoor spaces in residential community areas for your mental and physical restoration:
- 5.
- If you often engage in outdoor activities in the community, which area do you prefer (single choice; please refer to the community map and tick one):
- 6.
- Environmental features most frequently experienced in recent visits in the residential community (select all that apply):
Appendix A.2. The Descriptive Statistics of Questionnaire Results (N = 279)
| Question | Option | Number | Percentage |
| 1. Basic information | |||
| Gender | Female | 153 | 54.84% |
| male | 126 | 45.16% | |
| Age | 31–45 | 95 | 34.05% |
| 18–30 | 76 | 27.24% | |
| 46–65 | 70 | 25.09% | |
| 66 and above | 26 | 9.32% | |
| Under 17 | 12 | 4.30% | |
| Employment status | Employed | 199 | 71.33% |
| Retired | 30 | 10.75% | |
| Student | 29 | 10.39% | |
| Self-employed/freelance | 21 | 7.53% | |
| Length of residence | <1 year | 17 | 6.09% |
| 1–2 years | 100 | 35.84% | |
| 2–3 years | 44 | 15.77% | |
| 3–4 years | 118 | 42.29% | |
| 2. Evaluation of Outdoor Spaces | |||
| Outdoor activity time | 8:00–10:00 | 86 | 21.39% |
| 10:00–12:00 | 58 | 14.43% | |
| 12:00–14:00 | 10 | 2.49% | |
| 14:00–16:00 | 25 | 6.22% | |
| 16:00–18:00 | 108 | 26.87% | |
| 18:00–20:00 | 115 | 28.61% | |
| Frequency of using outdoor spaces | Almost every day | 166 | 59.50% |
| At least twice per week | 89 | 31.90% | |
| Once per week | 16 | 5.73% | |
| Occasionally | 8 | 2.87% | |
| Duration of outdoor activities | <30 min | 10 | 3.58% |
| 30–60 min | 101 | 36.20% | |
| 60–120 min | 132 | 47.31% | |
| >120 min | 36 | 12.90% | |
| Importance of outdoor spaces for mental and physical restoration | Very important | 56 | 20.07% |
| Important | 162 | 58.06% | |
| Neutral | 32 | 11.47% | |
| Not important | 4 | 1.43% | |
| Not sure | 25 | 8.96% | |
| Preferred area | A | 16 | 5.73% |
| B | 220 | 78.85% | |
| C | 43 | 15.41% | |
| Preferred environmental features | More vegetation | 158 | 28.73% |
| Open views | 112 | 20.36% | |
| Quiet atmosphere | 84 | 15.27% | |
| Rich color in vegetation | 63 | 11.45% | |
| Large activity area | 57 | 10.36% | |
| Well-equipped fitness/recreation facilities | 51 | 9.27% | |
| Sufficient seating | 15 | 2.73% | |
| Highly enclosed/with strong spatial privacy | 8 | 1.45% | |
| Other | 2 | 0.36% | |
References
- Bai, X.; Shi, P. China’s urbanization at a turning point—Challenges and opportunities. Science 2025, 388, eadw3443. [Google Scholar] [CrossRef] [PubMed]
- Wang, F.; Liu, S.; Chen, T.; Zhang, H.; Zhang, Y.; Bai, X. How urbanization affects residents’ health risks: Evidence from China. Environ. Sci. Pollut. Res. 2023, 30, 35554–35571. [Google Scholar] [CrossRef] [PubMed]
- Liu, Z.; Chen, X.; Cui, H.; Ma, Y.; Gao, N.; Li, X.; Meng, X.; Lin, H.; Abudou, H.; Guo, L.; et al. Green space exposure on depression and anxiety outcomes: A meta-analysis. Environ. Res. 2023, 231, 116303. [Google Scholar] [CrossRef] [PubMed]
- Ventriglio, A.; Torales, J.; Castaldelli-Maia, J.M.; De Berardis, D.; Bhugra, D. Urbanization and emerging mental health issues. CNS Spectr. 2021, 26, 43–50. [Google Scholar] [CrossRef]
- Huang, W.; Lin, G. The relationship between urban green space and social health of individuals: A scoping review. Urban For. Urban Green. 2023, 85, 127969. [Google Scholar] [CrossRef]
- He, D.; Miao, J.; Lu, Y.; Song, Y.; Chen, L.; Liu, Y. Urban greenery mitigates the negative effect of urban density on older adults’ life satisfaction: Evidence from Shanghai, China. Cities 2022, 124, 103607. [Google Scholar] [CrossRef]
- Peng, Z.; Bardhan, R.; Ellard, C.; Steemers, K. Urban climate walk: A stop-and-go assessment of the dynamic thermal sensation and perception in two waterfront districts in Rome, Italy. Build. Environ. 2022, 221, 109267. [Google Scholar] [CrossRef]
- Zhang, S.; Zhao, X.; Zeng, Z.; Qiu, X. The Influence of Audio-Visual Interactions on Psychological Responses of Young People in Urban Green Areas: A Case Study in Two Parks in China. Int. J. Environ. Res. Public Health 2019, 16, 1845. [Google Scholar] [CrossRef]
- Junsik, K.; Dong-Kun, L.; Robert, D.B.; Saehoon, K.; Jun-Hyun, K.; Sunyong, S. The effect of extremely low sky view factor on land surface temperatures in urban residential areas. Sustain. Cities Soc. 2022, 80, 103799. [Google Scholar] [CrossRef]
- Xiong, W.; Wu, Q.; Qi, J.; Li, J.; Zhu, S.; Qiu, B. Spatiotemporal dynamics of land surface temperature and its drivers within the local climate zone framework. Sustain. Cities Soc. 2025, 133, 106859. [Google Scholar] [CrossRef]
- Gao, S.; Ma, Y.; Wang, C.; Xue, H.; Zhu, K.; Hou, S.; Feng, C. Assessing urban greenery impact on human psychological and physiological responses through virtual reality. Build. Environ. 2025, 272, 112696. [Google Scholar] [CrossRef]
- Macintyre, V.G.; Cotterill, S.; Anderson, J.; Phillipson, C.; Benton, J.S.; French, D.P. “I Would Never Come Here Because I’ve Got My Own Garden”: Older Adults’ Perceptions of Small Urban Green Spaces. Int. J. Environ. Res. Public Health 2019, 16, 1994. [Google Scholar] [CrossRef]
- Elsadek, M.; Sun, M.; Sugiyama, R.; Fujii, E. Cross-cultural comparison of physiological and psychological responses to different garden styles. Urban For. Urban Green. 2019, 38, 74–83. [Google Scholar] [CrossRef]
- Schmidt, T.; Kerr, J.; Schipperijn, J. Associations between Neighborhood Open Space Features and Walking and Social Interaction in Older Adults-A Mixed Methods Study. Geriatrics 2019, 4, 41. [Google Scholar] [CrossRef] [PubMed]
- Mohr-Stockinger, S.; Sanft, S.J.; Büttner, F.; Butenschön, S.; Rennert, R.; Säumel, I. Awakening the sleeping giant of urban green in times of crisis-coverage, co-creation and practical guidelines for optimizing biodiversity-friendly and health-promoting residential greenery. Front. Public Health 2023, 11, 14. [Google Scholar] [CrossRef] [PubMed]
- Aerts, R.; Vanlessen, N.; Dujardin, S.; Nemery, B.; Van Nieuwenhuyse, A.; Bauwelinck, M.; Casas, L.; Demoury, C.; Plusquin, M.; Nawrot, T.S. Residential green space and mental health-related prescription medication sales: An ecological study in Belgium. Environ. Res. 2022, 211, 8. [Google Scholar] [CrossRef]
- Kang, Y.; Kim, E.J. Differences of Restorative Effects While Viewing Urban Landscapes and Green Landscapes. Sustainability 2019, 11, 2129. [Google Scholar] [CrossRef]
- Krekel, C.; Kolbe, J.; Wüstemann, H. The greener, the happier? The effect of urban land use on residential well-being. Ecol. Econ. 2016, 121, 117–127. [Google Scholar] [CrossRef]
- Chen, K.; Zhang, T.; Liu, F.; Zhang, Y.; Song, Y. How Does Urban Green Space Impact Residents’ Mental Health: A Literature Review of Mediators. Int. J. Environ. Res. Public Health 2021, 18, 11746. [Google Scholar] [CrossRef]
- Bahr, S. The relationship between urban greenery, mixed land use and life satisfaction: An examination using remote sensing data and deep learning. Landsc. Urban Plan. 2024, 251, 105174. [Google Scholar] [CrossRef]
- Martinez, A.d.l.I.; Labib, S.M. Demystifying normalized difference vegetation index (NDVI) for greenness exposure assessments and policy interventions in urban greening. Environ. Res. 2023, 220, 115155. [Google Scholar] [CrossRef]
- Zhu, H.; Nan, X.; Yang, F.; Bao, Z. Utilizing the green view index to improve the urban street greenery index system: A statistical study using road patterns and vegetation structures as entry points. Landsc. Urban Plan. 2023, 237, 104780. [Google Scholar] [CrossRef]
- Ren, Z.; Du, Y.; He, X.; Pu, R.; Zheng, H.; Hu, H. Spatiotemporal pattern of urban forest leaf area index in response to rapid urbanization and urban greening. J. For. Res. 2018, 29, 785–796. [Google Scholar] [CrossRef]
- Pettorelli, N.; Vik, J.O.; Mysterud, A.; Gaillard, J.-M.; Tucker, C.J.; Stenseth, N.C. Using the satellite-derived NDVI to assess ecological responses to environmental change. Trends Ecol. Evol. 2005, 20, 503–510. [Google Scholar] [CrossRef] [PubMed]
- Susaki, J.; Kubota, S. Automatic Assessment of Green Space Ratio in Urban Areas from Mobile Scanning Data. Remote Sens. 2017, 9, 215. [Google Scholar] [CrossRef]
- Li, X.; Zhang, C.; Li, W.; Ricard, R.; Meng, Q.; Zhang, W. Assessing street-level urban greenery using Google Street View and a modified green view index. Urban For. Urban Green. 2015, 14, 675–685. [Google Scholar] [CrossRef]
- Herbert, G.; Chen, X. A comparison of usefulness of 2D and 3D representations of urban planning. Cartogr. Geogr. Inf. Sci. 2015, 42, 22–32. [Google Scholar] [CrossRef]
- Wu, B.; Yu, B.; Shu, S.; Liang, H.; Zhao, Y.; Wu, J. Mapping fine-scale visual quality distribution inside urban streets using mobile LiDAR data. Build. Environ. 2021, 206, 108323. [Google Scholar] [CrossRef]
- Zhou, L.; Li, X.; Zhang, B.; Xuan, J.; Gong, Y.; Tan, C.; Huang, H.; Du, H. Estimating 3D Green Volume and Aboveground Biomass of Urban Forest Trees by UAV-Lidar. Remote Sens. 2022, 14, 5211. [Google Scholar] [CrossRef]
- Urech, P.R.; Dissegna, M.A.; Girot, C.; Grêt-Regamey, A. Point cloud modeling as a bridge between landscape design and planning. Landsc. Urban Plan. 2020, 203, 103903. [Google Scholar] [CrossRef]
- Jaalama, K.; Kauhanen, H.; Keitaanniemi, A.; Rantanen, T.; Virtanen, J.-P.; Julin, A.; Vaaja, M.; Ingman, M.; Ahlavuo, M.; Hyyppä, H. 3D Point Cloud Data in Conveying Information for Local Green Factor Assessment. ISPRS Int. J. Geo-Inf. 2021, 10, 762. [Google Scholar] [CrossRef]
- Weinmann, M.; Urban, S.; Hinz, S.; Jutzi, B.; Mallet, C. Distinctive 2D and 3D features for automated large-scale scene analysis in urban areas. Comput. Graph. 2015, 49, 47–57. [Google Scholar] [CrossRef]
- Zhao, Y.; Wu, B.; Wu, J.; Shu, S.; Liang, H.; Liu, M.; Badenko, V.; Fedotov, A.; Yao, S.; Yu, B. Mapping 3D visibility in an urban street environment from mobile LiDAR point clouds. GIScience Remote Sens. 2020, 57, 797–812. [Google Scholar] [CrossRef]
- Münzinger, M.; Prechtel, N.; Behnisch, M. Mapping the Urban forest in detail: From LiDAR point clouds to 3D tree models. Urban For. Urban Green. 2022, 74, 127637. [Google Scholar] [CrossRef]
- Zhang, G.; Verbree, E.; Wang, X. An Approach to Map Visibility in the Built Environment From Airborne LiDAR Point Clouds. IEEE Access 2021, 9, 44150–44161. [Google Scholar] [CrossRef]
- Liu, X.; Li, J.; Nazeer, M.; Wong, M.S. Advanced point cloud completion for urban trees: A novel approach using enhanced SnowflakeNet. Urban For. Urban Green. 2025, 113, 129107. [Google Scholar] [CrossRef]
- Klingberg, J.; Konarska, J.; Lindberg, F.; Johansson, L.; Thorsson, S. Mapping leaf area of urban greenery using aerial LiDAR and ground-based measurements in Gothenburg, Sweden. Urban For. Urban Green. 2017, 26, 31–40. [Google Scholar] [CrossRef]
- Zhang, G.; Yang, D.; Cheng, S. Voxelized Point Cloud and Solid 3D Model Integration to Assess Visual Exposure in Yueya Lake Park, Nanjing. Land 2025, 14, 2095. [Google Scholar] [CrossRef]
- Orozco Carpio, P.R.; Viñals, M.J.; López-González, M.C. 3D Point Cloud and GIS Approach to Assess Street Physical Attributes. Smart Cities 2024, 7, 991–1006. [Google Scholar] [CrossRef]
- Benedikt, M.L. To take hold of space: Isovists and isovist fields. Environ. Plan. B 1979, 6, 47–65. [Google Scholar] [CrossRef]
- Zong, X.; Wang, T.; Skidmore, A.K.; Heurich, M. The impact of voxel size, forest type, and understory cover on visibility estimation in forests using terrestrial laser scanning. GIScience Remote Sens. 2021, 58, 323–339. [Google Scholar] [CrossRef]
- Stamps, A.E. Isovists, enclosure, and permeability theory. Environ. Plan. B-Plan. Des. 2005, 32, 735–762. [Google Scholar] [CrossRef]
- Liu, Y.; Yu, Z.; Song, Y.; Yu, X.; Zhang, J.; Song, D. Psychological influence of sky view factor and green view index on daytime thermal comfort of pedestrians in Shanghai. Urban Clim. 2024, 56, 102014. [Google Scholar] [CrossRef]
- Yin, D.; Hirata, T. Comprehensive Comparative Analysis and Innovative Exploration of Green View Index Calculation Methods. Land 2025, 14, 289. [Google Scholar] [CrossRef]
- Cohen, J. Statistical Power Analysis for the Behavioral Sciences; Routledge: New York, NY, USA, 2013. [Google Scholar]
- Huang, J.; Liang, J.; Yang, M.; Li, Y. Visual Preference Analysis and Planning Responses Based on Street View Images: A Case Study of Gulangyu Island, China. Land 2023, 12, 129. [Google Scholar] [CrossRef]
- Li, T.; Zheng, X.; Wu, J.; Zhang, Y.; Fu, X.; Deng, H. Spatial relationship between green view index and normalized differential vegetation index within the Sixth Ring Road of Beijing. Urban For. Urban Green. 2021, 62, 127153. [Google Scholar] [CrossRef]
- Zhang, Y.; Dong, R. Impacts of Street-Visible Greenery on Housing Prices: Evidence from a Hedonic Price Model and a Massive Street View Image Dataset in Beijing. ISPRS Int. J. Geo-Inf. 2018, 7, 104. [Google Scholar] [CrossRef]
- Ulrich, R.S. View through a window may influence recovery from surgery. Science 1984, 224, 420–421. [Google Scholar] [CrossRef]
- Kaplan, R.; Kaplan, S. The Experience of Nature: A Psychological Perspective; Cambridge University Press: New York, NY, USA, 1989. [Google Scholar]
- Saadativaghar, P.; Zarghami, E.; Ghanbaran, A. Measuring restoration likelihood of tall building scapes: Physical features and vegetation. Landsc. Ecol. Eng. 2024, 20, 363–395. [Google Scholar] [CrossRef]
- Wang, Q.; Sun, W.; Tang, S.; Zhou, X. SVI-GVI integration for thermal comfort in urban parks: A case study of Changchun in cold regions. Theor. Appl. Climatol. 2025, 156, 318. [Google Scholar] [CrossRef]
- Shao, Y.; Yin, Y.; Xue, Z.; Ma, D. Assessing and Comparing the Visual Comfort of Streets across Four Chinese Megacities Using AI-Based Image Analysis and the Perceptive Evaluation Method. Land 2023, 12, 834. [Google Scholar] [CrossRef]
- Jim, C.Y.; Chan, M.W.H. Urban greenspace delivery in Hong Kong: Spatial-institutional limitations and solutions. Urban For. Urban Green. 2016, 18, 65–85. [Google Scholar] [CrossRef]







| Indicator | Value | Zone A (n = 54) | Zone B (n = 90) | Zone C (n = 73) | Total (n = 217) |
|---|---|---|---|---|---|
| SVF | Min | 0.005 | 0.007 | 0.002 | 0.002 |
| Max | 0.357 | 0.378 | 0.321 | 0.378 | |
| mean (SD) | 0.127 (0.091) | 0.162 (0.058) | 0.131 (0.068) | 0.143 (0.072) | |
| GVF | Min | 0.016 | 0.083 | 0.093 | 0.016 |
| Max | 0.931 | 0.924 | 0.906 | 0.931 | |
| mean (SD) | 0.598 (0.241) | 0.507 (0.173) | 0.524 (0.200) | 0.535 (0.203) | |
| AGD | Min | 1.370 | 1.033 | 0.519 | 0.519 |
| Max | 11.395 | 13.785 | 17.721 | 17.721 | |
| mean (SD) | 5.380 (2.430) | 6.810 (3.010) | 6.600 (3.010) | 6.380 (2.923) |
| Indicator | SSB | SST | F | p-Value | η2 = SSB/SST |
|---|---|---|---|---|---|
| SVF | 0.057 | 1.132 | 5.668 | 0.004 | 0.050 |
| GVF | 0.293 | 8.902 | 3.639 | 0.028 | 0.033 |
| AGD | 74.515 | 1845.492 | 4.502 | 0.012 | 0.040 |
Disclaimer/Publisher’s Note: The statements, opinions and data contained in all publications are solely those of the individual author(s) and contributor(s) and not of MDPI and/or the editor(s). MDPI and/or the editor(s) disclaim responsibility for any injury to people or property resulting from any ideas, methods, instructions or products referred to in the content. |
© 2025 by the authors. Licensee MDPI, Basel, Switzerland. This article is an open access article distributed under the terms and conditions of the Creative Commons Attribution (CC BY) license (https://creativecommons.org/licenses/by/4.0/).
Share and Cite
Zhang, G.; Wang, Y.; Wang, Y.; Peng, Y. Linking Visual Perception of Urban Greenery to Resident Preference in High-Density Residential Areas Through Mobile Point-Cloud-Based Assessment. Buildings 2025, 15, 4275. https://doi.org/10.3390/buildings15234275
Zhang G, Wang Y, Wang Y, Peng Y. Linking Visual Perception of Urban Greenery to Resident Preference in High-Density Residential Areas Through Mobile Point-Cloud-Based Assessment. Buildings. 2025; 15(23):4275. https://doi.org/10.3390/buildings15234275
Chicago/Turabian StyleZhang, Guanting, Yifei Wang, Yijing Wang, and Yuyang Peng. 2025. "Linking Visual Perception of Urban Greenery to Resident Preference in High-Density Residential Areas Through Mobile Point-Cloud-Based Assessment" Buildings 15, no. 23: 4275. https://doi.org/10.3390/buildings15234275
APA StyleZhang, G., Wang, Y., Wang, Y., & Peng, Y. (2025). Linking Visual Perception of Urban Greenery to Resident Preference in High-Density Residential Areas Through Mobile Point-Cloud-Based Assessment. Buildings, 15(23), 4275. https://doi.org/10.3390/buildings15234275





