Comprehensive Energy Retrofit of a 1950s Office Building in Algeria: Toward 2030 Efficiency Goals in Mediterranean Climates
Abstract
1. Introduction
2. Methodology
3. Building Overview
3.1. Building Description
3.2. Occupants’ Experience and Feedback
4. Climate Analysis and Energy Demand
4.1. Weather Analysis
4.2. Actual Energy Consumption Analysis
4.3. Main Energy Performance Indicators, Primary Energy Demand, CO2 Emissions and Energy Supply Costs
5. Model Development
5.1. Building Performance Simulation
5.2. Simulation Results
5.3. Model Validation
6. Retrofitting Towards Building Energy Requalification
6.1. Roof Insulation
6.2. Openings Replacement
6.3. Exterior Thermal Insulation of the Building Envelope
6.4. Replacement of Conventional Air-Conditioning Units Integrating High-Efficiency Heat Pumps
6.5. Installation of a VRF System
6.6. Installation of a PV System
7. Combined Retrofitting Scenarios
7.1. Scenario 1
7.2. Scenario 2
8. Conclusions
Author Contributions
Funding
Data Availability Statement
Conflicts of Interest
Nomenclature
| Symbol/Acronym | Definition | Unit/Description |
| A | Surface area | m2 |
| CDD | Cooling Degree Days | °C·day |
| CO2 | Carbon dioxide emissions | — |
| COP | Coefficient of Performance | — |
| CV(RMSE) | Coefficient of Variation of the Root Mean Square Error | % |
| EUI | Energy Use Intensity | kWh/m2·year |
| INV | Envelope retrofits | INV.1: Roof replacement; INV.2: Openings replacement; INV.3: Wall insulation |
| INM | Mechanical installations | INM.1: Replacement of heat pumps; INM.2: Installation of VRF system |
| INF N/A | Renewable energy measures Not Available | INF.1: Installing photovoltaics |
| NMBE | Normalized Mean Bias Error | % |
| PV | Photovoltaic system | — |
| SHGC | Solar Heat Gain Coefficient | — |
| U-value | Thermal transmittance | W/m2K |
| VRF | Variable Refrigerant Flow System | — |
References
- International Energy Agency (IEA). Global Status Report for Buildings and Construction 2023; IEA Publications: Paris, France, 2023; Available online: https://globalabc.org/sites/default/files/2024-11/global_status_report_buildings_construction_2023.pdf (accessed on 15 December 2024).
- García-Martín, E.; Pérez-Lombard, L. Advanced Retrofit Strategies for Improving Energy Efficiency in Non-Residential Buildings. Appl. Energy 2023, 335, 119976. [Google Scholar] [CrossRef]
- Fernandes, J.; Santos, M.C.; Castro, R. Introductory Review of Energy Efficiency in Buildings Retrofits. Energies 2021, 14, 8100. [Google Scholar] [CrossRef]
- Pérez-Lombard, L.; Ortiz, J.; Maestre, I.R. The Map of Energy Flow in HVAC Systems. Appl. Energy 2011, 88, 5020–5031. [Google Scholar] [CrossRef]
- Trencher, G.; van der Heijden, J. Instrument Interactions and Relationships in Policy Mixes: Achieving Complementarity in Building Energy Efficiency Policies in New York, Sydney and Tokyo. Energy Res. Soc. Sci. 2019, 54, 34–45. [Google Scholar] [CrossRef]
- Rezazadeh, A.A.; Alizadeh, S.; Avami, A.; Kianbakhsh, A. Integrated analysis of energy-pollution-health nexus for sustainable energy planning. J. Clean. Prod. 2022, 356, 131824. [Google Scholar] [CrossRef]
- Brambilla, A.; Salvalai, G.; Imperadori, M.; Sesana, M.M. Almost Zero Energy Building Refurbishment: From Energy Efficiency to Environmental Efficiency, a Pilot Case Study. Energy Build. 2018, 166, 258–269. [Google Scholar] [CrossRef]
- D’Agostino, D.; Parker, D.; Zangheri, P.; Castellazzi, L. Criteria and Structure of a Harmonised Data Collection for NZEBs Retrofit Buildings in Europe. Energy Procedia 2017, 140, 170–181. [Google Scholar] [CrossRef]
- Bekele, A.; Atakara, Y. Residential Building Energy Conservation in Mediterranean Climate Zone by Integrating Passive Sol ar and Energy Efficiency Design Strategies. Renew. Energy 2023, 13, 1073. [Google Scholar]
- Resende, J.; Corvacho, H. Optimisation of Nearly Zero Energy Building Envelope for Passive Thermal Comfort in Southern Europe. Buildings 2024, 14, 2757. [Google Scholar] [CrossRef]
- Chantzis, G.; Giama, E.; Papadopoulos, A.M. Building Energy Flexibility Assessment in Mediterranean Climatic Conditions: The Case of a Greek Office Building. Appl. Sci. 2023, 13, 7246. [Google Scholar] [CrossRef]
- Gouveia, J.P.; Aelenei, L.; Aelenei, D.; Ourives, R.; Bessa, S. Maximizing the Energy Performance of Public Buildings in the Mediterranean Climate using a Decision Support Tool. Energies 2024, 17, 1105. [Google Scholar] [CrossRef]
- Brunoro, S. Passive Envelope Strategies for Improving Energy Efficiency in the Energy Retrofit of Italian Buildings. Buildings 2024, 14, 2128. [Google Scholar] [CrossRef]
- Niveditha, N.; Singaravel, M.M.R. Optimal Sizing of Hybrid PV–Wind–Battery Storage System for Net Zero Energy Buildings to Reduce Grid Burden. Appl. Energy 2022, 324, 119713. [Google Scholar] [CrossRef]
- Asif, M.; Ahmed, W.; Alazazmeh, A. Energy Performance Assessment of a Post-Retrofit Office Building Using Measurement and Verification Protocol: A Case Study from KSA. Energy Rep. 2023, 9, 1366–1379. [Google Scholar] [CrossRef]
- Oliveira, C.C.; Vaz, I.C.M.; Ghisi, E. Retrofit strategies to improve energy efficiency in buildings: An integrative review. Energy Build. 2024, 321, 114624. [Google Scholar] [CrossRef]
- Taheri, S.; Norouzjajarm, E.; Amiri Athar, A. Technical, Economic, and Environmental Study of Energy Audit and Optimization in the Mechanical Room of an Office Building. Energy Sustain. Dev. 2025, 87, 101717. [Google Scholar] [CrossRef]
- Danial, C.E.; Mahmoud, A.H.A.; Tawfik, M.Y. Methodology for Retrofitting Energy in Existing Office Buildings Using Building Information Modelling Programs. Ain Shams Eng. J. 2023, 14, 102175. [Google Scholar] [CrossRef]
- Bosu, I.; Mahmoud, H.A.; Hassan, H.H. Energy Audit and Management of an Industrial Site Based on Energy Efficiency, Economic, and Environmental Analysis. Appl. Energy 2023, 333, 120619. [Google Scholar] [CrossRef]
- Thomsen, K.E.; Rose, J.; Mørck, O.; Jensen, S.Ø.; Østergaard, I. Energy Consumption in an Old Residential Building Before and After Deep Energy Renovation. Energy Procedia 2015, 78, 2358–2365. [Google Scholar] [CrossRef]
- Selim, O.M.; Abousabae, M.; Hasan, A.; Amano, R.S. Analysis of Energy Savings and CO2 Emission Reduction Contribution for Industrial Facilities in USA. J. Energy Resour. Technol. 2021, 143, 082303. [Google Scholar] [CrossRef]
- Kluczek, A.; Olszewski, P. Energy Audits in Industrial Processes. J. Clean. Prod. 2017, 142, 3437–3453. [Google Scholar] [CrossRef]
- Roaf, S.; Nicol, F. Running Buildings on Natural Energy: Design Thinking for a Different Future. Archit. Sci. Rev. 2017, 60, 145–149. [Google Scholar] [CrossRef]
- Chan, M.; Arriola, E.; Cuevas, R., III; Reyes, J.G. Development of an Energy Audit Working Procedure for an Academic University Office Building in the Philippines. ASEAN Eng. J. 2021, 11, 88–95. [Google Scholar] [CrossRef]
- Ghadi, Y.Y.; Baniyounes, A.M. Energy Audit and Analysis of an Institutional Building under Subtropical Climate. Int. J. Electr. Comput. Eng. 2018, 8, 845–852. [Google Scholar] [CrossRef]
- Merabtine, A.; Maalouf, C.; Hawila, A.A.W.; Martaj, N.; Polidori, G. Building Energy Audit, Thermal Comfort, and IAQ Assessment of a School Building: A Case Study. Build. Environ. 2018, 145, 62–76. [Google Scholar] [CrossRef]
- Sadati, S.E.; Rahbar, N.; Kargarsharifabad, H. Energy Assessment, Economic Analysis, and Environmental Study of an Iranian Building: The Effect of Wall Materials and Climatic Conditions. Sustain. Energy Technol. Assess. 2023, 56, 103093. [Google Scholar] [CrossRef]
- Zhang, Y.; Teoh, B.K.; Zhang, L. Data-Driven Optimization for Mitigating Energy Consumption and GHG Emissions in Buildings. Environ. Impact Assess. Rev. 2024, 107, 107571. [Google Scholar] [CrossRef]
- Rahman, M.M.; Rasul, M.G.; Khan, M.M.K. Energy Conservation Measures in an Institutional Building in Sub-Tropical Climate in Australia. Appl. Energy 2010, 87, 2994–3004. [Google Scholar] [CrossRef]
- Lawal, O.A.; Jimoh, A.A.; Abdullah, K.A.; Bello, B.A.; Awoyemi, E.D. Economic and Environmental Impact of Energy Audit and Efficiency: A Report from a Nigeria Household. Energy Sustain. Dev. 2024, 79, 101387. [Google Scholar] [CrossRef]
- Harkouss, F.; Fardoun, F.; Biwole, P.H. Passive Design Optimization of Low Energy Buildings in Different Climates. Energy Build. 2018, 174, 309–322. [Google Scholar] [CrossRef]
- Kim, Y.K.; Abdou, Y.; Abdou, A.; Altan, H. Indoor Environmental Quality Assessment and Occupant Satisfaction: A Post-Occupancy Evaluation of a UAE University Office Building. Buildings 2022, 12, 986. [Google Scholar] [CrossRef]
- Mengual Torres, S.G.; May Tzuc, O.; Aguilar-Castro, K.M.; Castillo Téllez, M.; Ovando Sierra, J.; Cruz-y Cruz, A.R.; Barrera-Lao, F.J. Analysis of Energy and Environmental Indicators for Sustainable Operation of Mexican Hotels in Tropical Climate Aided by Artificial Intelligence. Buildings 2022, 12, 1155. [Google Scholar] [CrossRef]
- Mohd Ali, S.B.; Hasanuzzaman, M.; Rahim, N.A.; Mamun, M.A.A.; Obaidellah, U.H. Analysis of Energy Consumption and Potential Energy Savings of an Institutional Building in Malaysia. Alex. Eng. J. 2021, 60, 805–820. [Google Scholar] [CrossRef]
- Haddad, M.A.N.; Semmari, H.; Lekhal, M.C.; Imessad, K.; Amara, M.; Derradji, L. Optimization of Building Energy Performance through Passive Design Measures in the Mediterranean Climate. Int. J. Ambient. Energy 2023, 44, 789–810. [Google Scholar] [CrossRef]
- Errebai, F.B.; Derradji, L.; Amara, M. Thermal Behaviour of a Dwelling Heated by Different Heating Systems. Energy Procedia 2017, 107, 144–149. [Google Scholar] [CrossRef]
- Ministry of Energy and Mines. National Energy Balance 2022; Ministry of Energy and Mines: Algiers, Algeria, 2022. Available online: https://www.energy.gov.dz/?article=bilan-energetique-national-du-secteur (accessed on 15 December 2024).
- Magraoui, C.; Derradji, L.; Hamid, A.; Oukaci, S.; Limam, A.; Merabtine, A. A Smart Roller Shutters Control for Improved Thermal Comfort and Sustainable Energy Efficiency in Office Buildings. Sustainability 2025, 17, 2116. [Google Scholar] [CrossRef]
- Konstantinou, T.; Knaack, U. Refurbishment of Residential Buildings: A Design Approach to Energy-Efficiency Upgrades. Procedia Eng. 2011, 21, 666–675. [Google Scholar] [CrossRef]
- Medeiros, M.H.F.; Andrade, J.J.O.; Helene, P. Durabilidade e vida útil das estruturas de concreto. In Concrete: Science and Technology; IBRACON: São Paulo, Brazil, 2011; pp. 154–196. [Google Scholar]
- Chabane, N.; Mokhtari, A.M.; Kacemi, M.; Zouaoui, R. A Sustainable Multi-Criteria Optimization Approach for the Energy Retrofit of Collective Housing in Algeria Using the ELECTRE III Tool. Sustainability 2025, 17, 4273. [Google Scholar] [CrossRef]
- EN 16247-2:2022; Energy Audits—Part 2: Buildings. CEN: Brussels, Belgium, 2022.
- Taka Nadifa Program. Renewable Energy and Energy Efficiency in Algeria: EU–Algeria Partnership Document: Algiers, Algeria. 2023. Available online: https://www.lnr-dz.com/2023/05/04/taka-nadifa-un-modele-de-reussite-avec-lue/#:~:text=Le%20programme%20%C2%ABTaka%20Nadifa%C2%BB%2C%20dont%20la%20grande%20partie,est%20possible%20d%E2%80%99int%C3%A9grer%20dans%20le%20syst%C3%A8me%20%C3%A9lectrique%20alg%C3%A9rien (accessed on 15 December 2024).
- Infoclimat. Weather Data Portal. Available online: https://www.infoclimat.fr (accessed on 15 December 2024).
- APRUE; GIZ. Guide pour une Construction Éco-Énergétique en Algérie; APRUE: Algiers, Algeria; GIZ: Eschborn, Germany, 2020; Available online: https://www.academia.edu/34739223/Guide_Construction_Eco_%C3%A9nerg%C3%A9tique_APRUE_GIZ (accessed on 18 February 2025).
- Ascione, F.; Bianco, N.; De Masi, R.F.; de’ Rossi, F.; Vanoli, G.P. Energy retrofit of an educational building in the ancient center of Benevento: Feasibility study of energy savings and respect of the historical value. Energy Build. 2015, 95, 172–183. [Google Scholar] [CrossRef]
- Ma, Z.; Cooper, P.; Daly, D.; Ledo, L. Existing Building Retrofits: Methodology and State-of-the-Art. Energy Build. 2012, 55, 445–457. [Google Scholar] [CrossRef]
- ASHRAE Guideline 14-2014: Measurement of Energy, Demand, and Water Savings. Available online: https://webstore.ansi.org/preview-pages/ASHRAE/preview_ASHRAE%2BGuideline%2B14-2014.pdf (accessed on 15 December 2024).
- CYPE Ingenieros S.A. Price Generator. Available online: https://www.generadordeprecios.info (accessed on 15 December 2024).
- Global Average Residential Electricity Price, 2025, in 2013-Adjusted USD. Available online: https://www.in2013dollars.com (accessed on 15 December 2024).
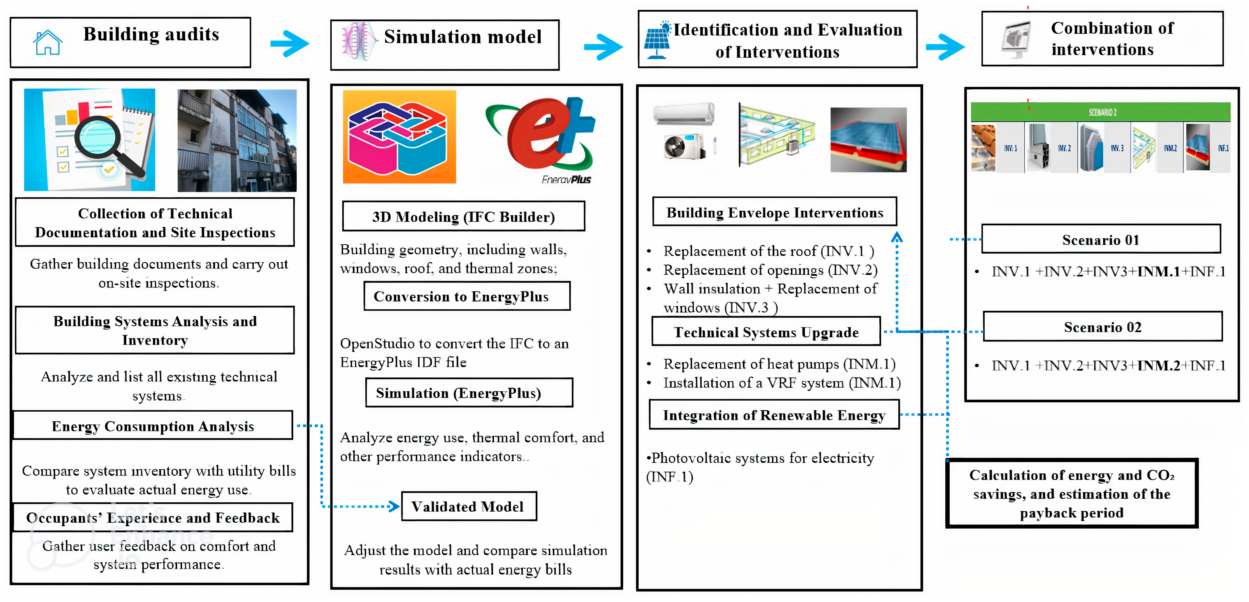
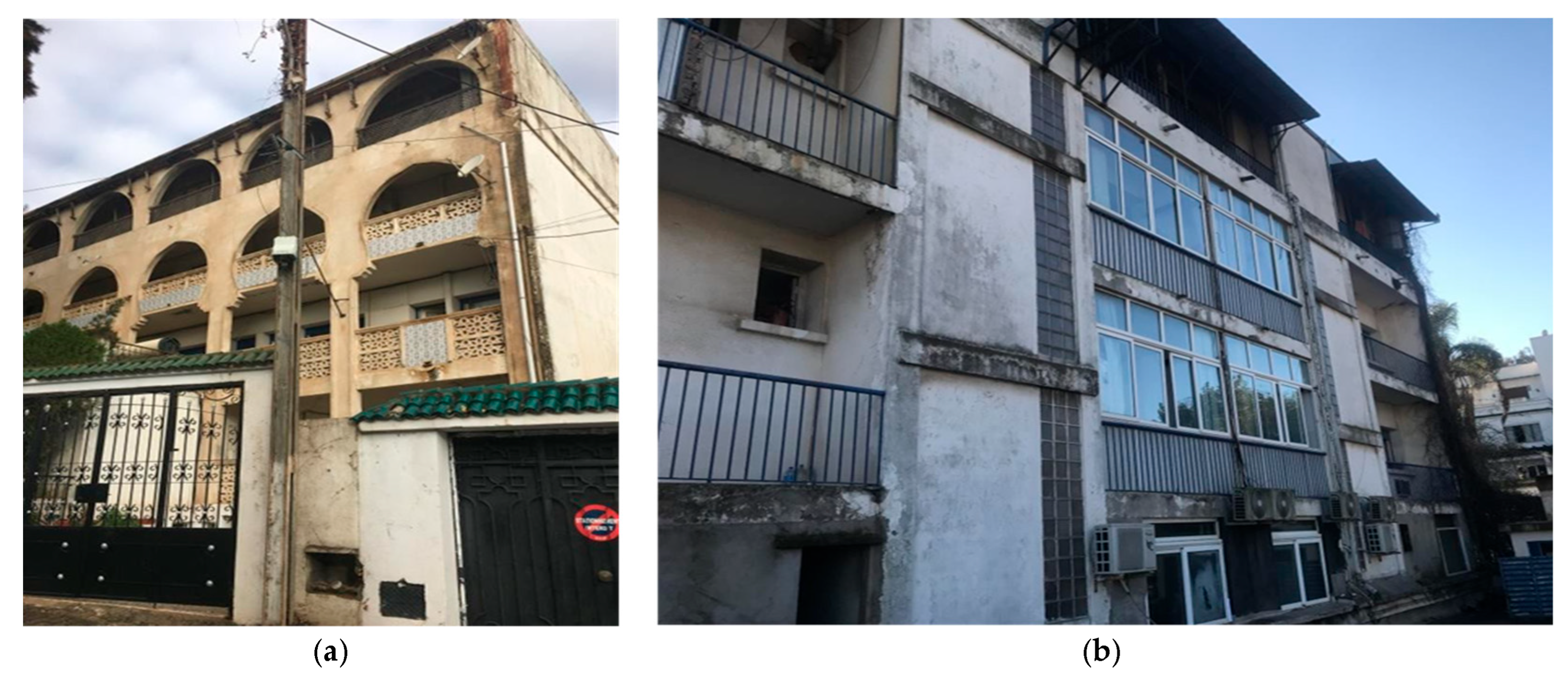
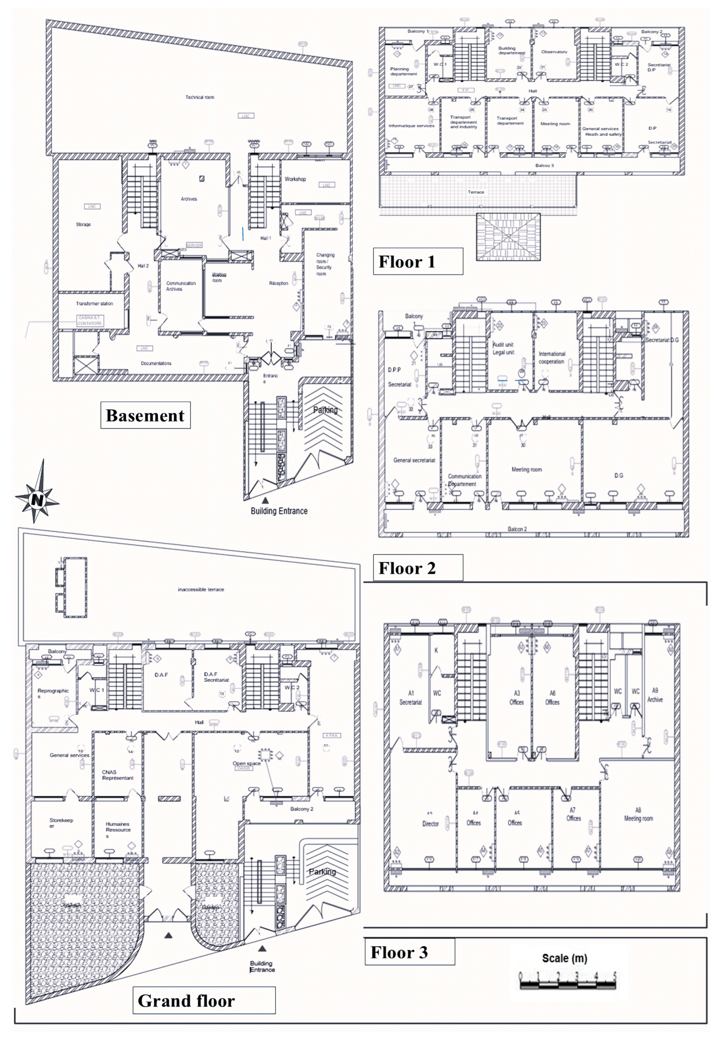
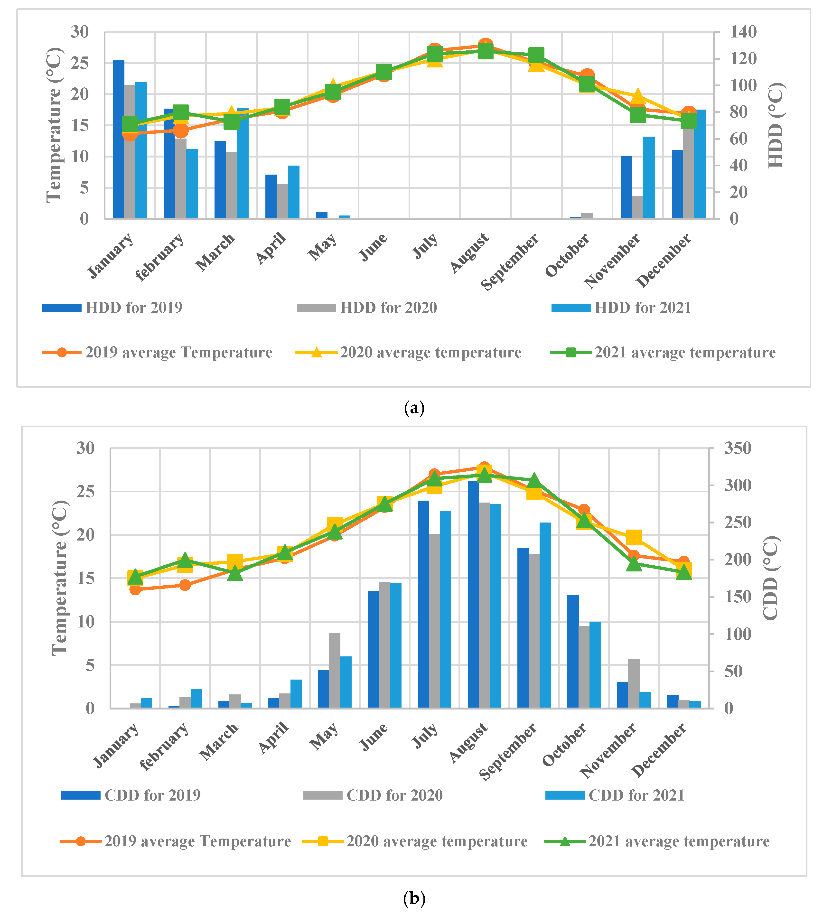
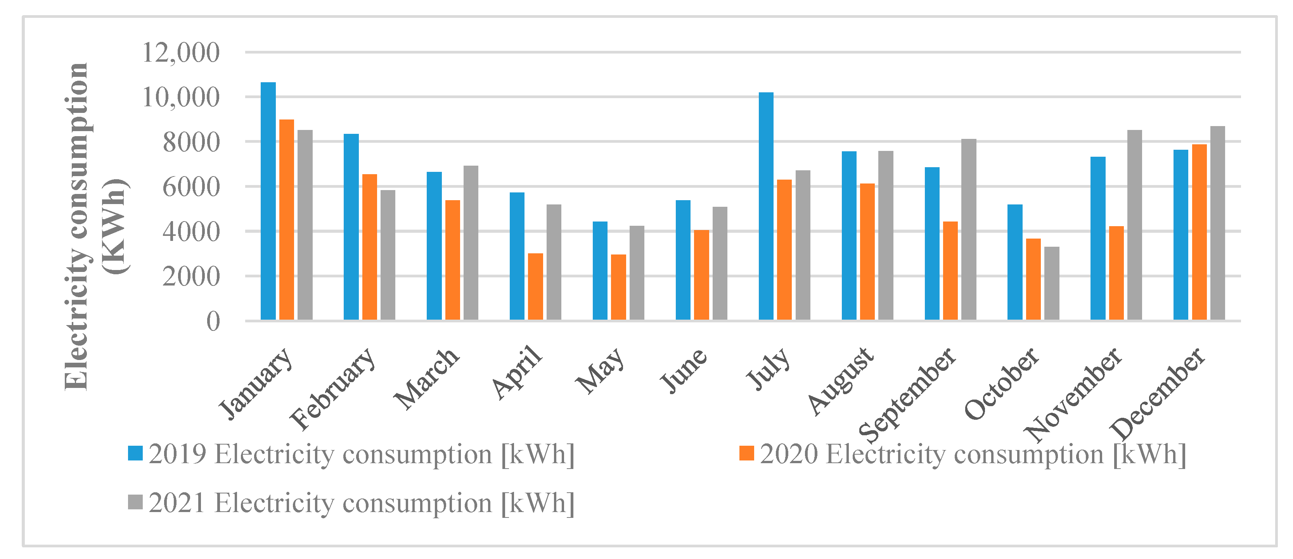
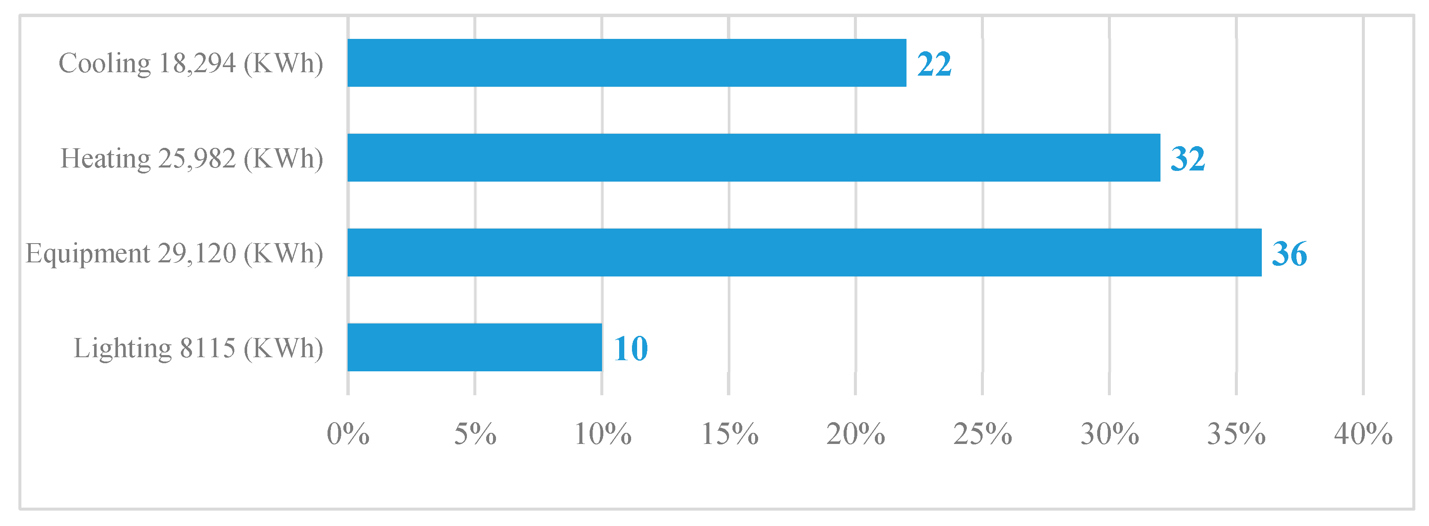
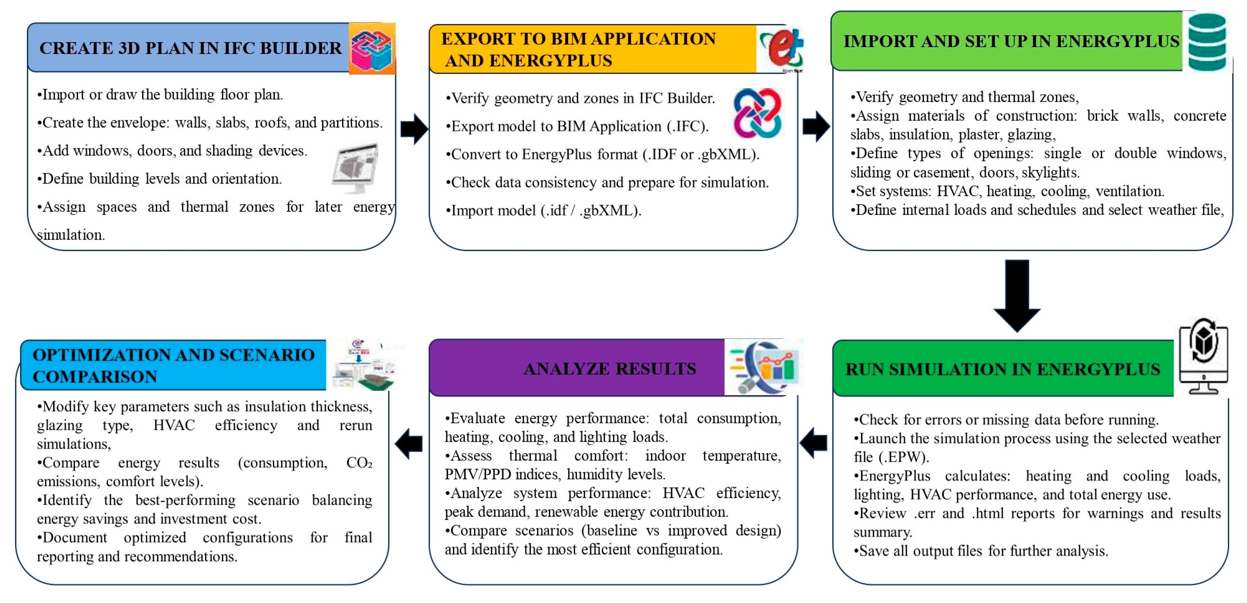
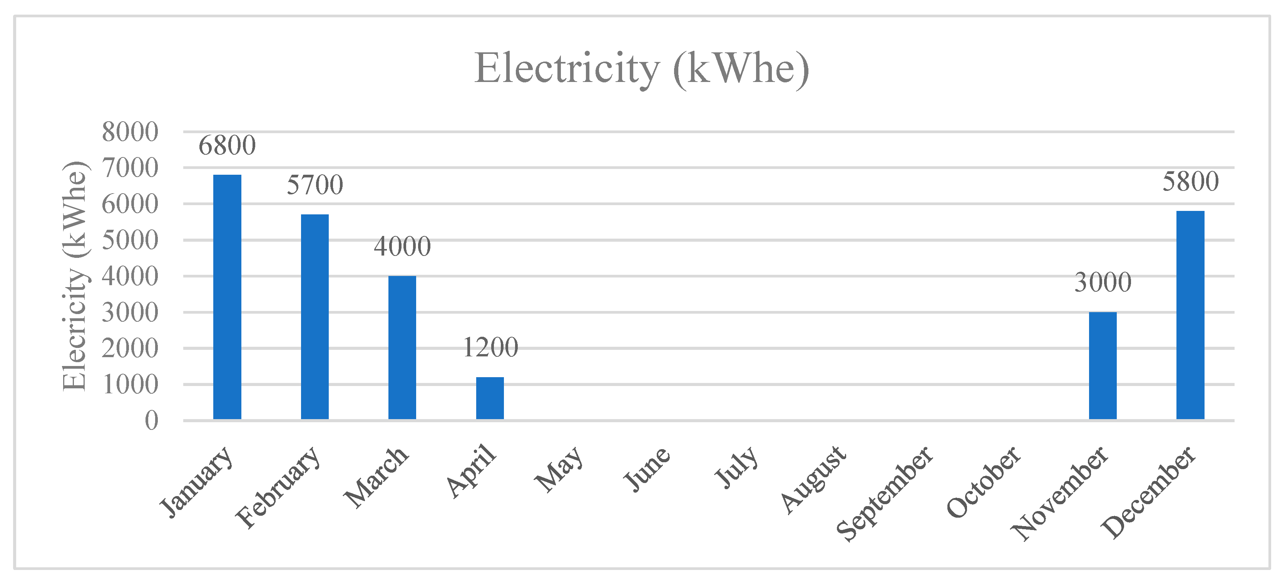
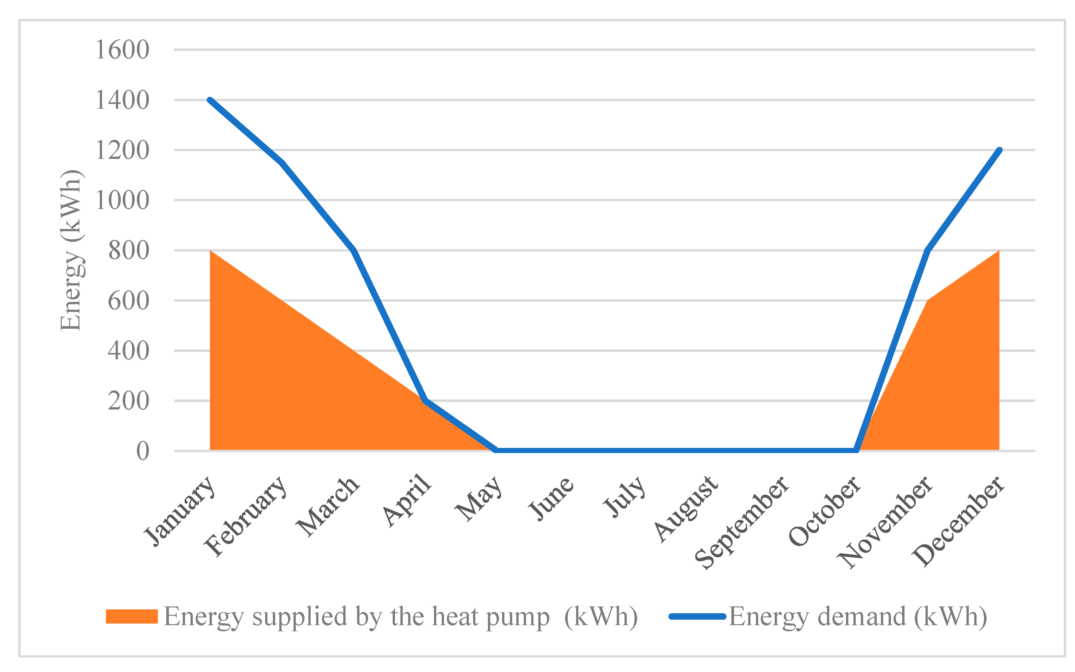
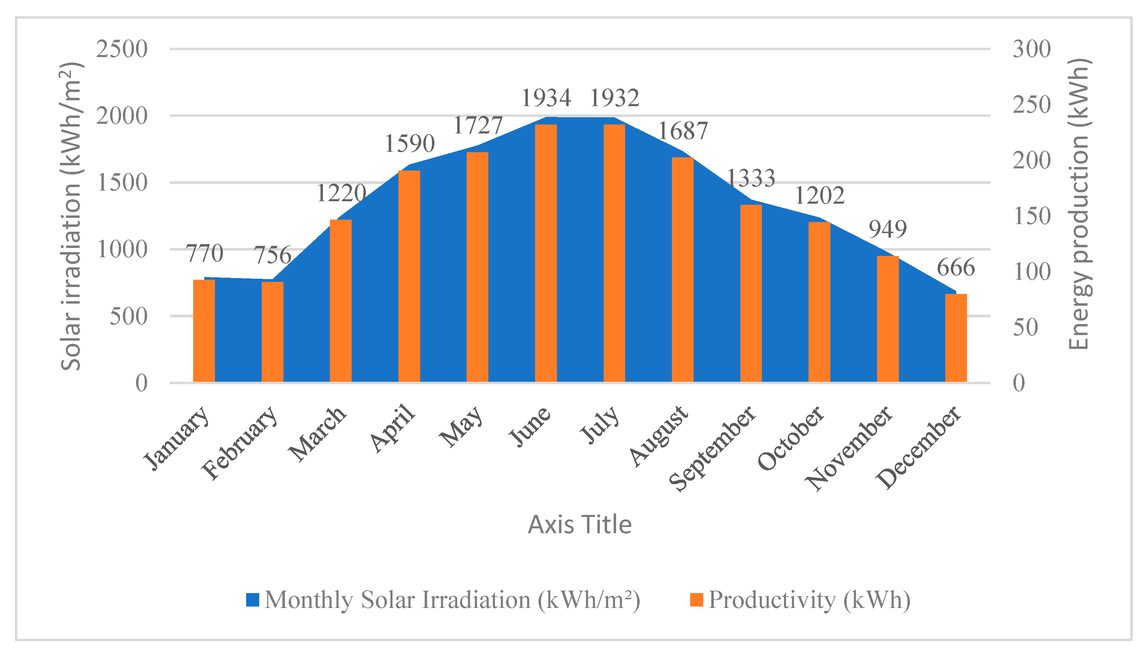
| Study | Country/Climate | Building Type | Retrofit Measures | Key Findings |
|---|---|---|---|---|
| Bekele & Atakara [9] | Turkey/Mediterranean | Residential | Thick walls, shading, natural ventilation | −34.7% energy demand |
| Resende & Corvacho [10] | Southern Europe/nZEB | Residential | Envelope optimisation for passive thermal comfort (insulation, glazing, shading strategies) | Improved passive thermal comfort and reduced cooling energy needs through optimised nZEB envelope design |
| Chantzis et al. [11] | Greece | Residential | Thermal mass + variable-speed heat pumps | Enhanced flexibility |
| Gouveia et al. [12] | Portugal | Public | Decision-support tool (PrioritEE) | CO2 and cost savings |
| Brunoro et al. [13] | Italy | Suburban | Passive envelope retrofits | Envelope = 50% of losses |
| Niveditha and Singaravel [14] | Global | Office | PV–wind hybrid | Up to 60% CO2 reduction |
| Asif et al. [15] | Saudi Arabia | Office | PV + efficiency package | −21% EUI, 6-year payback |
| Oliveira et al. [16] | Portugal | Office | Envelope + HVAC + lighting | Energy and cost savings |
| Taheri et al. [17] | Iran | Office | Low-cost + smart measures | 53.8% energy savings |
| Danial et al. [18] | Global | Office | BIM-based simulation | −68% energy, LEED certified |
| Bosu et al. [19] | Egypt | Industrial | PV integration | 51% demand covered |
| Thomsen et al. [20] | Egypt | Industrial | PV + control optimization | 3-year payback |
| Selim et al. [21] | Egypt | Industrial | Energy audits | 98 M kWh savings |
| Kluczek & Olszewski [22] | Poland | Industrial | Audits and retrofits | 5–70% savings |
| Roaf et al. [23] | Global | Urban | Passive cooling and ventilation | Improved resilience |
| Chan et al. [24] | Philippines | University | LED and inverter systems | 63% cooling reduction |
| Ghadi et al. [25] | Australia | Mixed | Climate-sensitive loads | Demand-weather link |
| Merabtine et al. [26] | France | Schools | Energy audits | 142 kWh/m2·year |
| Sedati et al. [27] | Multi-climate | Façade | Material optimization | −26.4% loads |
| Zhang et al. [28] | Global | Multi-type | ML model (GW-LGBM) | R2 > 0.9, −37.8% energy |
| Rahmane et al. [29] | Algeria | School | HVAC + lighting | −41.9% electricity |
| Lawal et al. [30] | Nigeria | Office | PV + LED + efficient pumps | −48% energy, 126% ROI |
| Harkous et al. [31] | Tropical | Office | WWR, glazing, insulation | 35–60% savings |
| Kim et al. [32] | UAE | University | Post-occupancy comfort | 99% > comfort range |
| Mengual Torres et al. [33] | Mexico | Hotel | Equipment replacement | 9–12% savings |
| Mohd Ali et al. [34] | Malaysia | Public | LED retrofit | 72–144 MWh/year |
| Haddad et al. [35] | Algeria | Residential | Passive optimization | Improved performance |
| Errebai et al. [36] | Algeria | Residential | Heating optimization | Enhanced efficiency |
| Characteristics | Description |
|---|---|
| Location | Algiers, Algeria (latitude 36°44 N, longitude 03°02 E) |
| Area | Total gross area (including balconies): 1.613 m2 Net usable area: 1.155 m2 Net heated area: 743 m2 |
| Construction elements | Walls (internal and external) Double brick wall (e = 400 mm); U-value= 1.09 (W/m2K) Double brick wall (e = 300 mm); U-value= 1.38 (W/m2K) Hollow brick wall (e = 200 mm); U-value= 2.08 (W/m2K) Hollow brick wall (e = 140 mm); U-value= 2.38 (W/m2K) Hollow brick wall (e = 100 mm); U-value= 2.94 (W/m2K) Roof Sloped sheet metal roof (e = 80 mm); U-value= 8.02 (W/m2K) Floor Lower floor (e = 370 mm); U-value= 2.17 (W/m2K) Intermediate floors (e = 300 mm); U-value= 1.38 (W/m2K) Windows (17.61% of the total area of the envelope) 9 Aluminum double glazing; U-value= 3.34–4.70 (W/m2K) and SHGC = 0.45–0.60; 5.43% of the total area of the envelope. 15 Aluminum simple glazing; U-value= 6.23–6.74 (W/m2K) and SHGC = 0.75–0.85; 7.44% 5 Wood simple glazing; U-value= 4.99–5.93 (W/m2K) and SHGC = 0.70–0.80, 4.73% |
| Lighting system | Mainly linear fluorescent lamps housed in ceiling fittings, compact fluorescent lamps, and spotlights. The lighting power installed in the building is 5053 W. |
| Building energy systems | Heating and cooling of the building are provided by air-to-air heat pump systems, some of mono-split type with indoor and outdoor units, others of monobloc type mounted under the windows, manually operated by occupants. Based on the opening hours of the building and on the insights coming from the building model (validated with the actual energy bills of the last three years), these systems are assumed to operate from Sunday to Thursday, 6 h a day for the ground floor and the two floors above, and 9 h a day for the top floor due to the very poor quality metal roof’s excess energy demand. |
| Occupancy | Almost all employees occupy the building between 8:00 and 16:00, with few working between 7:00–8:00 and 16:00–18:00. |
| Energy sobriety | Almost all occupants use the heating setpoint at 22 °C in winter, and over one-third of them lower their offices to 23 °C or colder during summer. |
| Winter thermal comfort | 72% of occupants are dissatisfied with indoor temperature. Two-thirds complain of cold-wall effect (mainly on north offices), and 78% experience draughts. In addition, 28% use electric convectors as supplement heating. Complaints mainly refer to temperature non-uniformity, insufficient insulation, and old windows causing air leakage. |
| Summer thermal comfort | Natural ventilation suffices in May and October, and can be extended to June and September as the building possesses good cross-ventilation potential (if two-thirds of offices with open doors) and relatively low external noise. |
| Acoustic comfort | Less than 38% of occupants are disturbed by environmental noise and 35% by air-conditioning noise. |
| Visual comfort | 56% of the offices are artificially lit up during the day in spite of the huge potential of natural light. In addition, 26% have sunlight glare and more than half of the offices lack blinds and curtains. Still, there are some offices that have blinds or curtains already, indicating that some of the efforts are already being made. Internal shading has therefore been identified as a correct remedial measure. |
| Indoor air quality | 40% of users observed mold, 75% high humidity, and two-thirds unpleasant odors. Notably, 90% of the windows have no air intakes to limit poor ventilation. In the absence of mechanical ventilation, occupants must rely primarily on window airing. |
| 2019 | 2020 | 2021 | |
|---|---|---|---|
| Total HDD | 396 | 331 | 423 |
| Total CDD | 1242 | 1239 | 1261 |
| Total sunshine duration (h) | 2811 | 2938 | 2701 |
| Average Electricity Consumption per Year (kWh) | Total Net Area (m2) | Specific Electricity Consumption per Year (kWh/m2) | |
|---|---|---|---|
| Overall | 81,511 | 1155 | 70.5 |
| Lighting | 8115 | 1155 | 7 |
| Equipment | 29,120 | 1155 | 25.2 |
| Heating | 25,982 | 743 | 35 |
| Cooling | 18,294 | 743 | 24.6 |
| Electricity consumption (kWh/year) | 81,511 |
| Primary energy (toe/year) | 1945 |
| Primary energy (kWh/year) | 203,778 |
| CO2 emissions (kgCO2/year) | 55,449 |
| Electricity expenses | 2330 USD/year |
| Energy Usage | Actual Energy Consumption (kWh) | Predicted Energy Consumption (kWh) |
|---|---|---|
| Cooling | 18,294 | 17,531 |
| Heating | 25,982 | 26,534 |
| Equipment | 29,120 | 29,815 |
| Lighting | 8115 | 8201 |
| Overall | 81,511 | 82,224 |
| Parameter | Value/global Electricity Price |
|---|---|
| Roof area | 300 m2 |
| U-value before intervention | 8.022 W/m2K |
| U-value after intervention | 0.265 W/m2K |
| Total cost * | USD 14,269 |
| Annual electricity savings | 10,032 kWh/year |
| Annual cost savings | ≈1906 USD/year |
| CO2 emissions avoided | ≈6.8 tCO2/year |
| Primary energy savings | ≈25,081 kWhp/year (≈2.16 toe) |
| Payback period | ≈7.5 years |
| Parameter | Value (Global Average Electricity Price) |
|---|---|
| Total surface replaced | ~130 m2 |
| U-value before intervention | 3.34 to 6.74 W/m2K |
| U-value after intervention | 1.5–1.75 W/m2K |
| Total cost * | USD 76,445 |
| Annual electricity savings | 3627 kWh/year |
| Annual cost savings | ≈688 USD/year |
| CO2 emissions avoided | 2467 kgCO2/year |
| Primary energy savings | 9068 kWhp/year (0.87 toe) |
| Payback period | 111 years |
| Wall Type Thickness | Area [m2] | U_Before [W/m2K] | U_After [W/m2K] | Total Cost [USD] |
|---|---|---|---|---|
| 40 cm | 461.00 | 1.099 | 0.310 | 14,611.88 |
| 20 cm | 45.68 | 2.084 | 0.379 | 1447.88 |
| 14 cm | 32.16 | 2.38 | 0.390 | 1019.34 |
| 10 cm | 41.86 | 2.945 | 0.370 | 1326.80 |
| Total Walls | — | — | — | 18,405.90 |
| Parameter | Value (International/Global Electricity Price) |
|---|---|
| Wall area | 580.7 m2 |
| Total cost * | USD 18,406 |
| Annual electricity savings | 7920 kWh/year |
| Annual cost savings | ≈1504 USD/year |
| CO2 emissions avoided | ≈5.39 tCO2/year |
| Primary energy savings | ≈19,800 kWh/year (≈1.89 toe) |
| Payback period | ≈12.2 years |
| Parameter | Old Unit | New Unit |
|---|---|---|
| Cooling Capacity (kW) | 3.5 | 3.6 |
| Power Input—Cooling (kW) | 1.7 | 1.12 |
| EER | 2.06 | 3.21 |
| Heating Capacity (kW) | 3.5 | 4.1 |
| Power Input—Heating (kW) | 1.8 | 1.05 |
| COP | 1.95 | 3.90 |
| Quantity to Replace (units) | 10 | 10 |
| Unit Cost * | N/A | USD 1404 |
| Total Cost * | N/A | USD 14,043 |
| Indicator | Value (International/Global Electricity Price) |
|---|---|
| Annual Electricity Savings | 3855 kWh/year |
| % of Total Building Consumption | 5% |
| Heating Savings | 11% |
| Cooling Savings | 5% |
| Energy Cost Savings * | ≈732 USD/year |
| CO2 Emissions Reduction | ≈2.62 tCO2/year |
| Primary Energy Savings | ≈0.92 toe/year (≈9638 kWh/year) |
| Payback Period | ≈19 years |
| COP | Pch (W) | Pr (W) | EER |
|---|---|---|---|
| 3.38–5.38 | 85–103 | 96 | 3.93 |
| Indicator | International Electricity Price * |
|---|---|
| Annual Electricity Savings | 9090 kWh/year |
| % of Total Building Consumption | 11% |
| Heating Savings | 20% |
| Cooling Savings | 21% |
| Energy Cost Savings | ≈1727 USD/year |
| CO2 Emissions Reduction | ≈6.18 tCO2/year |
| Primary Energy Savings | ≈2.17 toe/year (≈22,725 kWhp/year) |
| Payback Period | ≈106 years |
| Indicator | International Electricity Price * |
|---|---|
| Investment Cost | USD 19,070 |
| Annual Electricity Generation | 15,766 kWh/year |
| % of Total Building Consumption | 19% |
| Energy Cost Savings | ≈2995 USD/year |
| CO2 Emissions Reduction | ≈10.72 tCO2/year |
| Primary Energy Savings | ≈0.76 toe/year (≈39,415 kWhp/year) |
| Payback Period | ≈6.4 years |
| Category | Retrofit | Code | Annual Energy Savings—Electricity (kWh) | Energy Saving Rate (%) | Primary Energy Savings (kWhp) | CO2 Emissions Avoided (Tonnes) |
|---|---|---|---|---|---|---|
| Envelope | Replacement of the roof | INV.1 | 10,032 | 12% | 25,081 | 6.8 |
| Replacement of openings | INV.2 | 3627 | 4% | 9068 | 2.46 | |
| Wall insulation | INV.3 | 7920 | 10% | 19,800 | 5.38 | |
| Mechanical installations | Replacement of heat pumps | INM.1 | 3855 | 5% | 9638 | 2.62 |
| Installation of a VRF system | INM.2 | 9090 | 11% | 22,725 | 6.18 | |
| Renewable energy | Photovoltaic installation | INF.1 | 15,766 | 19% | 39,41 | 10.72 |
| Category | Code | Annual Savings (USD Local) | Annual Savings (USD International) | Investment (USD) | Payback (Years) International * |
|---|---|---|---|---|---|
| Envelope | INV.1 | 284 | 1906 | 14,269 | 7.5 |
| INV.2 | 117 | 688 | 76,445 | 111 | |
| INV.3 | 238 | 1504 | 18,406 | 12.2 | |
| Systems | INM.1 | 118 | 732 | 14,043 | 19 |
| INM.2 | 276 | 1727 | 114,974 | 106 | |
| Renewables | INF.1 | 413 | 2995 | 19,070 | 6.4 |
| REF. | Retrofit | Annual Energy Savings—Electricity (kWh/year) | Energy Saving Rate (%) | Primary Energy (Toe/Year) | Primary Energy (kWhp/Year) | CO2 Emissions Avoided (kg/Year) |
|---|---|---|---|---|---|---|
| Scenario 1 | INV.1 + INV.2 + INV.3 + INM.1 + INF.1 | 34,122 | 41% | 8.14 | 85,304 | 23,203 |
| REF. | Retrofit | Cost Savings (USD/Year) | Investment Costs (USD) | Payback Time (Local Cost) (Years) |
|---|---|---|---|---|
| Scenario 1 | INV.1 + INV.2 + INV.3 + INM.1 + INF.1 | 984 | 131,579 | 20.3 |
| End-Use | Electricity Consumed—After [kWh/Year] | Net Area [m2] | Specific Electricity Consumption [kWh/m2·Year] |
|---|---|---|---|
| Heating | 13,987 | 743 | 18.8 |
| Cooling | 12,405 | 743 | 16.7 |
| Total building | 48,102 | 1155 | 41.6 |
| REF. | Retrofit (Scenario 2) | Electricity Savings (kWh/Year) | % Savings | Primary Energy Savings (toe/Year) | Primary Energy Savings (kWhp) | CO2 Emissions Avoided (kg/Year) |
|---|---|---|---|---|---|---|
| Scenario 2 | INV.1 + INV.2 + INV.3 + INM.2 + INF.1 | 44,172 | 54% | 10.54 | 110,431 | 30,037 |
| Retrofit (Scenario 2) | Cost Savings (USD/Year) | Investment Costs (USD) | Payback Time (International Cost) (Years) |
|---|---|---|---|
| INV.1 + INV.2 + INV.3 + INM.2 + INF.1 | 1251 | 213,500 | 25.5 |
| End-Use Category | Electricity Consumed (kWhe) | Net Area (m2) | Specific Electricity Consumption (kWhe/m2) |
|---|---|---|---|
| Heating | 8599 | 743 | 11.6 |
| Cooling | 7381 | 743 | 9.9 |
| Total building | 38,052 | 1155 | 32.9 |
Disclaimer/Publisher’s Note: The statements, opinions and data contained in all publications are solely those of the individual author(s) and contributor(s) and not of MDPI and/or the editor(s). MDPI and/or the editor(s) disclaim responsibility for any injury to people or property resulting from any ideas, methods, instructions or products referred to in the content. |
© 2025 by the authors. Licensee MDPI, Basel, Switzerland. This article is an open access article distributed under the terms and conditions of the Creative Commons Attribution (CC BY) license (https://creativecommons.org/licenses/by/4.0/).
Share and Cite
Limam, A.; Mebarki, C.; Derradji, L.; Calabrese, N.; Morini, M.; Merabtine, A.; Caffari, F. Comprehensive Energy Retrofit of a 1950s Office Building in Algeria: Toward 2030 Efficiency Goals in Mediterranean Climates. Buildings 2025, 15, 4247. https://doi.org/10.3390/buildings15234247
Limam A, Mebarki C, Derradji L, Calabrese N, Morini M, Merabtine A, Caffari F. Comprehensive Energy Retrofit of a 1950s Office Building in Algeria: Toward 2030 Efficiency Goals in Mediterranean Climates. Buildings. 2025; 15(23):4247. https://doi.org/10.3390/buildings15234247
Chicago/Turabian StyleLimam, Amel, Chahrazad Mebarki, Lotfi Derradji, Nicolandrea Calabrese, Marco Morini, Abdelatif Merabtine, and Francesca Caffari. 2025. "Comprehensive Energy Retrofit of a 1950s Office Building in Algeria: Toward 2030 Efficiency Goals in Mediterranean Climates" Buildings 15, no. 23: 4247. https://doi.org/10.3390/buildings15234247
APA StyleLimam, A., Mebarki, C., Derradji, L., Calabrese, N., Morini, M., Merabtine, A., & Caffari, F. (2025). Comprehensive Energy Retrofit of a 1950s Office Building in Algeria: Toward 2030 Efficiency Goals in Mediterranean Climates. Buildings, 15(23), 4247. https://doi.org/10.3390/buildings15234247









