Screen Façade Pattern Design Driven by Generative Adversarial Networks and Machine Learning Classification for the Evaluation of a Daylight Environment
Abstract
1. Introduction
1.1. GANs in the Architectural Context
1.2. Façade Design Integrated with AI and Daylight Simulation
2. Methods
2.1. Research Process and Objective
2.2. Framework of the CNN and GAN Model
2.3. Daylight Assessment
2.4. Screen Façade Design and Daylight Simulation
3. Results
3.1. Classification of Pattern Features
3.2. Assessment of ASE and sDA Results
3.3. Comparison of DGP Effects Simulated Using Five Pattern Types
3.4. Evaluation of Measured Daylight Intensity Levels on March 21 and September 21
4. Conclusions
Author Contributions
Funding
Data Availability Statement
Conflicts of Interest
Abbreviations
| AI | Artificial intelligence |
| GANs | Generative adversarial networks |
| ML | Machine learning |
| CNNs | Convolutional neural networks |
| sDA | Spatial daylight autonomy |
| ASE | Annual sunlight exposure |
| DGP | Daylight glare probability |
| sDG | Spatial daylight glare |
| IP | Input pattern |
| GP | Generated pattern |
References
- Simpson, J.A. Oxford English Dictionary, 2nd ed.; Oxford University Press: Oxford, UK, 1989; p. 728. [Google Scholar]
- Moghtadernejad, S.; Mirza, M.S.; Chouinard, L.E. Façade design stages: Issues and considerations. J. Archit. Eng. 2018, 25, 04018033. [Google Scholar] [CrossRef]
- Bianchi, S.; Andriotis, C.; Klein, T.; Overend, M. Multi-criteria design methods in façade engineering: State-of-the-art and future trends. Build. Environ. 2024, 250, 111184. [Google Scholar] [CrossRef]
- Hoces, A.P.; Oldenhave, M. What makes a façade beautiful? J. Facade Des. Eng. 2021, 9, 21–46. [Google Scholar] [CrossRef]
- Moscoso, C.; Chamilothori, K.; Wienold, J.; Andersen, M.; Matusiak, B. Regional differences in the perception of daylit scenes across Europe using virtual reality. Part I: Effects of window size. LEUKOS 2021, 18, 294–315. [Google Scholar] [CrossRef]
- Emami, N.; Giles, H. Geometric patterns, light and shade: Quantifying aperture ratio and pattern resolution in the performance of shading screens. Nexus Netw. J. 2016, 18, 197–222. [Google Scholar] [CrossRef]
- Chi, D.A.; Moreno, D.; Navarro, J. Design optimisation of perforated solar façades in order to balance daylighting with thermal performance. Build. Environ. 2017, 125, 383–400. [Google Scholar] [CrossRef]
- Dastoum, M.; Guevara, C.S.; Arranz, B. Efficient daylighting and thermal performance through tessellation of geometric patterns in building façade: A systematic review. Energy Sustain. Dev. 2024, 83, 101563. [Google Scholar] [CrossRef]
- Li, S.; Liu, L.; Peng, C. A review of performance-oriented architectural design and optimization in the context of sustainability: Dividends and challenges. Sustainability 2020, 12, 1427. [Google Scholar] [CrossRef]
- Zheng, H.; Yuan, P.F. A generative architectural and urban design method through artificial neural networks. Build. Environ. 2021, 205, 108178. [Google Scholar] [CrossRef]
- Özerol, G.; Selçuk, S.A. Machine learning in the discipline of architecture: A review on the research trends between 2014 and 2020. Int. J. Archit. Comput. 2022, 21, 23–41. [Google Scholar] [CrossRef]
- Demir, G.; Çekmiş, A.; Yeşilkaynak, V.B.; Unal, G. Detecting visual design principles in art and architecture through deep convolutional neural networks. Autom. Constr. 2021, 130, 103826. [Google Scholar] [CrossRef]
- Shan, R.; Junghans, L. Multi-objective optimization for high-performance building façade design: A systematic literature review. Sustainability 2023, 15, 15596. [Google Scholar] [CrossRef]
- Jiang, F.; Ma, J.; Webster, C.J.; Chiaradia, A.J.; Zhou, Y.; Zhao, Z.; Zhang, X. Generative urban design: A systematic review on problem formulation, design generation, and decision-making. Prog. Plann. 2023, 180, 100795. [Google Scholar] [CrossRef]
- Pena, M.L.C.; Carballal, A.; Rodríguez-Fernández, N.; Santos, I.; Romero, J. Artificial intelligence applied to conceptual design: A review of its use in architecture. Autom. Constr. 2021, 124, 103550. [Google Scholar] [CrossRef]
- Wu, A.N.; Stouffs, R.; Biljecki, F. Generative adversarial networks in the built environment: A comprehensive review of the application of GANs across data types and scales. Build. Environ. 2022, 223, 109477. [Google Scholar] [CrossRef]
- Goodfellow, I.; Pouget-Abadie, J.; Mirza, M.; Xu, B.; Warde-Farley, D.; Ozair, S.; Courville, A.; Bengio, Y. Generative adversarial nets. arXiv 2014, arXiv:1406.2661. [Google Scholar] [CrossRef]
- Oh, S.; Jung, Y.; Kim, S.; Lee, I.; Kang, N. Deep generative design: Integration of topology optimization and generative models. J. Mech. Des. 2019, 141, 111405. [Google Scholar] [CrossRef]
- Zhang, T.; Tilke, P.; Dupont, E.; Zhu, L.; Liang, L.; Bailey, W. Generating geologically realistic 3D reservoir facies models using deep learning of sedimentary architecture with generative adversarial networks. Pet. Sci. 2019, 16, 541–549. [Google Scholar] [CrossRef]
- Radford, A.; Metz, L.; Chintala, S. Unsupervised representation learning with deep convolutional generative adversarial networks. arXiv 2015, arXiv:1511.06434. [Google Scholar] [CrossRef]
- Arjovsky, M.; Chintala, S.; Bottou, L. Wasserstein GAN. arXiv 2017, arXiv:1701.07875. [Google Scholar] [CrossRef]
- Karras, T.; Laine, S.; Aila, T. A style-based generator architecture for generative adversarial networks. arXiv 2018, arXiv:1812.04948. [Google Scholar] [CrossRef]
- Isola, P.; Zhu, J.; Zhou, T.; Efros, A.A. Image-to-image translation with conditional adversarial networks. arXiv 2016, arXiv:1611.07004. [Google Scholar] [CrossRef]
- Zhu, J.; Park, T.; Isola, P.; Efros, A.A. Unpaired image-to-image translation using cycle-consistent adversarial networks. arXiv 2017, arXiv:1703.10593. [Google Scholar] [CrossRef]
- Xu, T.; Zhang, P.; Huang, Q.; Zhang, H.; Gan, Z.; Huang, X.; He, X. AttnGAN: Fine-grained text to image generation with attentional generative adversarial networks. arXiv 2017, arXiv:1711.10485. [Google Scholar] [CrossRef]
- Wang, H.; Wang, J.; Wang, J.; Zhao, M.; Zhang, W.; Zhang, F.; Xie, X.; Guo, M. GraphGAN: Graph representation learning with generative adversarial nets. arXiv 2017, arXiv:1711.08267. [Google Scholar] [CrossRef]
- Nauata, N.; Chang, K.; Cheng, C.; Mori, G.; Furukawa, Y. House-GAN: Relational generative adversarial networks for graph-constrained house layout generation. arXiv 2020, arXiv:2003.06988. [Google Scholar] [CrossRef]
- Tang, H.; Zhang, Z.; Shi, H.; Li, B.; Shao, L.; Sebe, N.; Timofte, R.; Luc, V.G. Graph transformer GANs for graph-constrained house generation. arXiv 2023, arXiv:2303.08225. [Google Scholar] [CrossRef]
- Qian, Y.; Zhang, H.; Furukawa, Y. Roof-GAN: Learning to generate roof geometry and relations for residential houses. arXiv 2020, arXiv:2012.09340. [Google Scholar] [CrossRef]
- Chang, K.; Cheng, C.; Luo, J.; Murata, S.; Nourbakhsh, M.; Tsuji, Y. Building-GAN: Graph-conditioned architectural volumetric design generation. arXiv 2021, arXiv:2104.13316. [Google Scholar] [CrossRef]
- Wu, J.; Zhang, C.; Xue, T.; Freeman, W.T.; Tenenbaum, J.B. Learning a probabilistic latent space of object shapes via 3D generative-adversarial modeling. arXiv 2016, arXiv:1610.07584. [Google Scholar] [CrossRef]
- Parente, J.; Rodrigues, E.; Rangel, B.; Martins, J.P. Integration of convolutional and adversarial networks into building design: A review. J. Build. Eng. 2023, 76, 107155. [Google Scholar] [CrossRef]
- Premier, A. Solar shading devices integrating smart materials: An overview of projects, prototypes and products for advanced façade design. Archit. Sci. Rev. 2019, 62, 455–465. [Google Scholar] [CrossRef]
- Hazbei, M.; Rafati, N.; Kharma, N.; Eicker, U. Optimizing architectural multi-dimensional forms; a hybrid approach integrating approximate evolutionary search, clustering and local optimization. Energy Build. 2024, 318, 114460. [Google Scholar] [CrossRef]
- Wienold, J.; Kuhn, T.E.; Christoffersen, J.; Andersen, M. Annual glare evaluation for fabrics. In Proceedings of the PLEA 2017 Conference, Edinburgh, UK, 3–5 July 2017; Available online: https://www.researchgate.net/publication/329538959 (accessed on 8 November 2025).
- Rafati, N.; Hazbei, M.; Eicker, U. Louver configuration comparison in three Canadian cities utilizing NSGA-II. Build. Environ. 2023, 229, 109939. [Google Scholar] [CrossRef]
- Srisamranrungruang, T.; Hiyama, K. Balancing of natural ventilation, daylight, thermal effect for a building with double-skin perforated facade (DSPF). Energy Build. 2020, 210, 109765. [Google Scholar] [CrossRef]
- Srisamranrungruang, T.; Hiyama, K. Correlations between building performances and design parameters of double-skin facade utilizing perforated screen. Jpn. Archit. Rev. 2021, 4, 537–550. [Google Scholar] [CrossRef]
- Abdelhamid, Y.M.S.; Wahba, S.M.; ElHusseiny, M. The Effect of Parametric Patterned Façade Variations on Daylight Quality, Visual Comfort, and Daylight Performance in Architecture Studio-Based Tutoring. J. Daylighting 2023, 10, 173–191. [Google Scholar] [CrossRef]
- Lin, C.-H.; Tsay, Y.-S. A metamodel based on intermediary features for daylight performance prediction of façade design. Build. Environ. 2021, 206, 108371. [Google Scholar] [CrossRef]
- Nourkojouri, H.; Zomorodian, Z.S.; Tahsildoost, M.; Shaghaghian, Z. A machine-learning framework for daylight and visual comfort assessment in early design stages. In Proceedings of the Building Simulation 2021: 17th Conference of IBPSA, Bruges, Belgium, 1–3 September 2021; pp. 1268–1275. [Google Scholar] [CrossRef]
- Li, X.; Yuan, Y.; Liu, G.; Han, Z.; Stouffs, R. A predictive model for daylight performance based on multimodal generative adversarial networks at the early design stage. Energy Build. 2024, 305, 113876. [Google Scholar] [CrossRef]
- Lu, Y.; Wu, W.; Geng, X.; Liu, Y.; Zheng, H.; Hou, M. Multi-Objective Optimization of Building Environmental Performance: An Integrated Parametric Design Method Based on Machine Learning Approaches. Energies 2022, 15, 7031. [Google Scholar] [CrossRef]
- Yu, Q.; Malaeb, J.; Ma, W. Architectural facade recognition and generation through generative adversarial networks. In Proceedings of the 2020 International Conference on Big Data & Artificial Intelligence & Software Engineering (ICBASE), Chengdu, China, 23–25 October 2020; IEEE: New York, NY, USA, 2020; pp. 310–316. [Google Scholar] [CrossRef]
- Chen, F.; Mai, M.; Huang, X.; Li, Y. Enhancing the sustainability of AI technology in architectural design: Improving the matching accuracy of Chinese-style buildings. Sustainability 2024, 16, 8414. [Google Scholar] [CrossRef]
- Sun, C.; Zhou, Y.; Han, Y. Automatic generation of architecture facade for historical urban renovation using generative adversarial network. Build. Environ. 2022, 212, 108781. [Google Scholar] [CrossRef]
- Zhang, J.; Fukuda, T.; Yabuki, N. Automatic object removal with obstructed façades completion using semantic segmentation and generative adversarial inpainting. IEEE Access 2021, 9, 117486–117495. [Google Scholar] [CrossRef]
- Hu, H.; Liang, X.; Ding, Y.; Yuan, X.; Shang, Q.; Xu, B.; Ge, X.; Chen, M.; Zhong, R.; Zhu, Q. Semi-supervised adversarial recognition of refined window structures for inverse procedural façade modelling. ISPRS J. Photogramm. Remote Sens. 2022, 192, 215–231. [Google Scholar] [CrossRef]
- Kelly, T.; Guerrero, P.; Steed, A.; Wonka, P.; Mitra, N.J. FrankenGAN. ACM Trans. Graph. 2018, 37, 1–14. [Google Scholar] [CrossRef]
- Du, Z.; Shen, H.; Li, X.; Wang, M. 3D building fabrication with geometry and texture coordination via hybrid GAN. J. Ambient Intell. Humaniz. Comput. 2020, 13, 5177–5188. [Google Scholar] [CrossRef]
- Alhichri, H.; Bazi, Y.; Alajlan, N.; Bin Jdira, B. Helping the Visually Impaired See via Image Multi-labeling Based on SqueezeNet CNN. Appl. Sci. 2019, 9, 4656. [Google Scholar] [CrossRef]
- Bhatt, D.; Patel, C.; Talsania, H.; Patel, J.; Vaghela, R.; Pandya, S.; Modi, K.; Ghayvat, H. CNN Variants for Computer Vision: History, Architecture, Application, Challenges and Future Scope. Electronics 2021, 10, 2470. [Google Scholar] [CrossRef]
- Al-Saffar, A.A.M.; Tao, H.; Talab, M.A. Review of Deep Convolution Neural Network in Image Classification. In Proceedings of the 2017 International Conference on Radar, Antenna, Microwave, Electronics, and Telecommunications (ICRAMET), Kuala Lumpur, Malaysia, 3–5 July 2017; IEEE: Piscataway, NJ, USA, 2017; pp. 1–5. [Google Scholar] [CrossRef]
- U.S. Green Building Council. LEED v4 for Building Design and Construction (BD+C); Updated 2 July 2018; U.S. Green Building Council: Washington, DC, USA, 2018; Available online: https://www.usgbc.org/resources/leed-v4-building-design-and-construction-current-version (accessed on 8 November 2025).
- Illuminating Engineering Society (IES). IES Spatial Daylight Autonomy (sDA) and Annual Sunlight Exposure (ASE)—Approved Method; IES: New York, NY, USA, 2012; Available online: https://www.ies.org/standards (accessed on 8 November 2025).
- Ayoub, M. A Review on Machine Learning Algorithms to Predict Daylighting inside Buildings. Sol. Energy 2020, 202, 249–275. [Google Scholar] [CrossRef]
- Wienold, J.; Christoffersen, J. Evaluation methods and development of a new glare prediction model for daylight environments with the use of CCD cameras. Energy Build. 2006, 38, 743–757. [Google Scholar] [CrossRef]
- Reinhart, C.F.; Wienold, J. The daylighting dashboard: A simulation-based design analysis for daylit spaces. Build. Environ. 2011, 46, 386–396. [Google Scholar] [CrossRef]
- McNeil, A.; Burrell, G. Applicability of DGP and DGI for Evaluating Glare in a Brightly Daylit Space. In Proceedings of the ASHRAE & IBPSA-USA SimBuild 2016: Building Performance Modeling Conference, Salt Lake City, UT, USA, 10–12 August 2016; pp. 57–64. Available online: https://publications.ibpsa.org/conference/paper/?id=simbuild2016_C008 (accessed on 8 November 2025).
- Lu, S.; Tzempelikos, A. Comparison of Simulation Methods for Glare Risk Assessment with Roller Shades. Buildings 2024, 14, 1773. [Google Scholar] [CrossRef]
- EN 17037:2018; Daylight in Buildings. European Committee for Standardization (CEN): Brussels, Belgium, 2018.
- Hraška, J.; Čurpek, J. The practical implications of the EN 17037 minimum target daylight factor for building design and urban daylight in several European countries. Heliyon 2023, 10, e23297. [Google Scholar] [CrossRef] [PubMed]

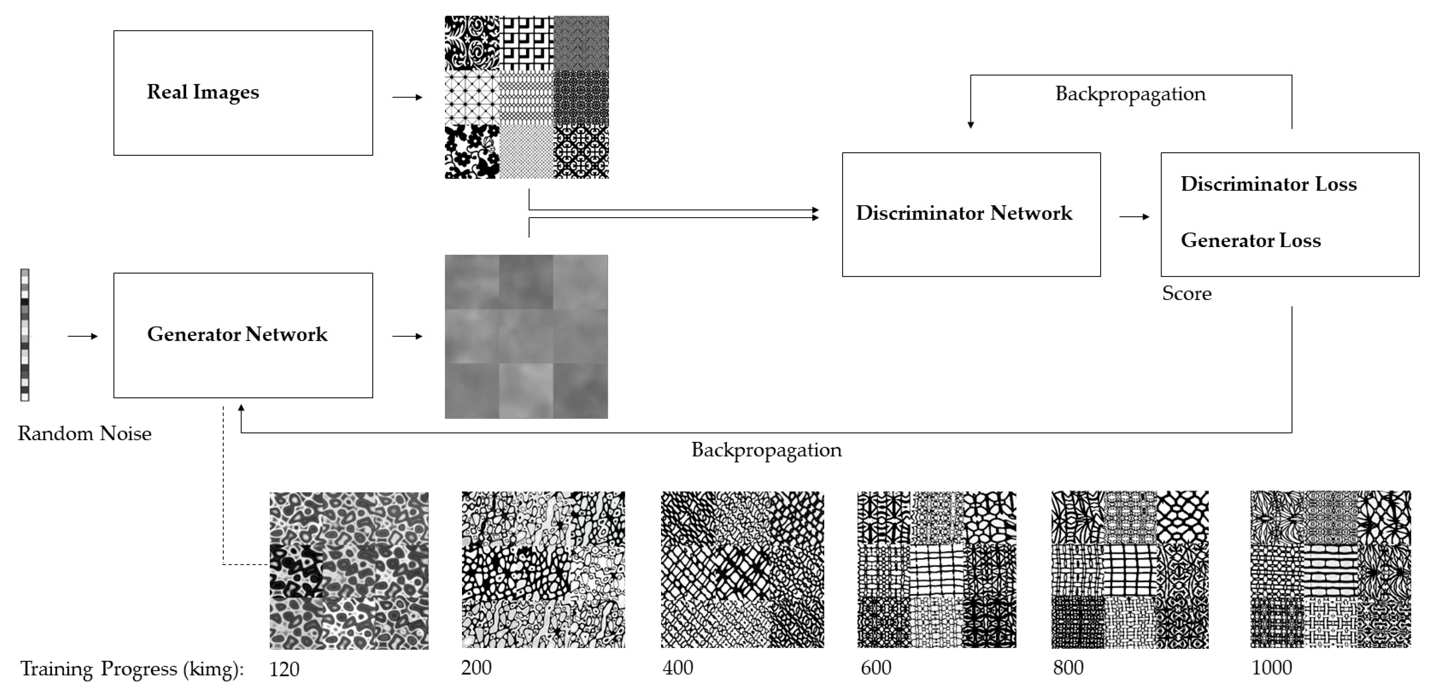
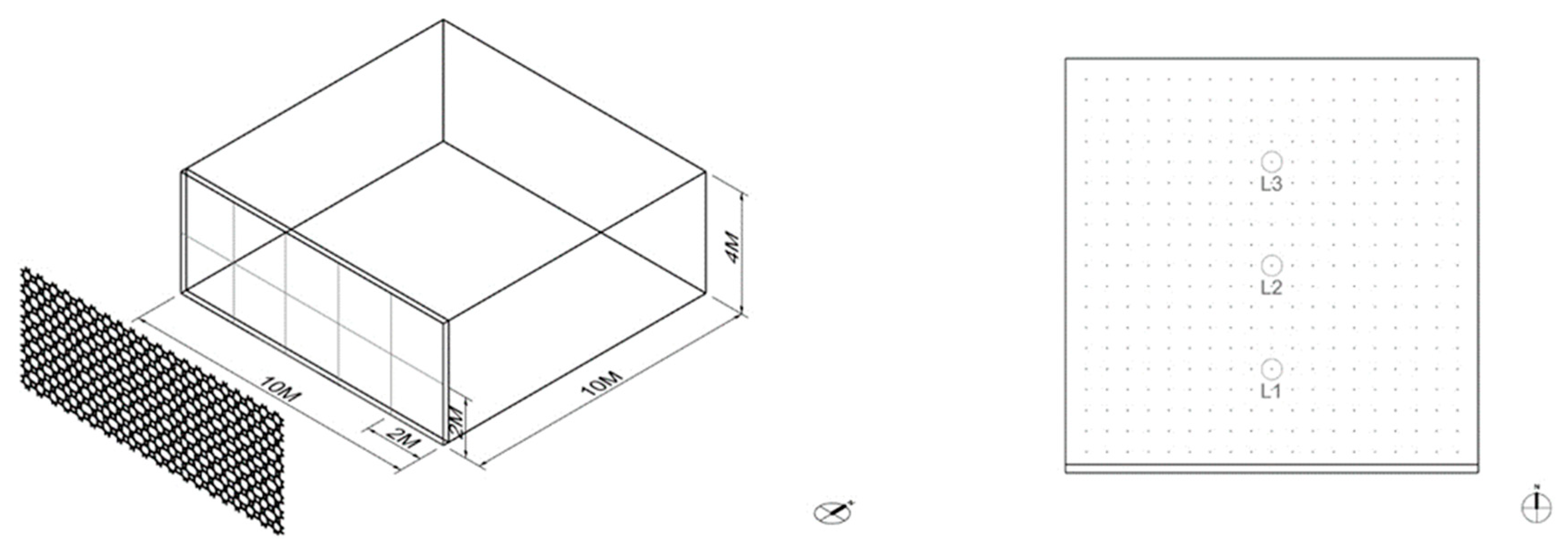



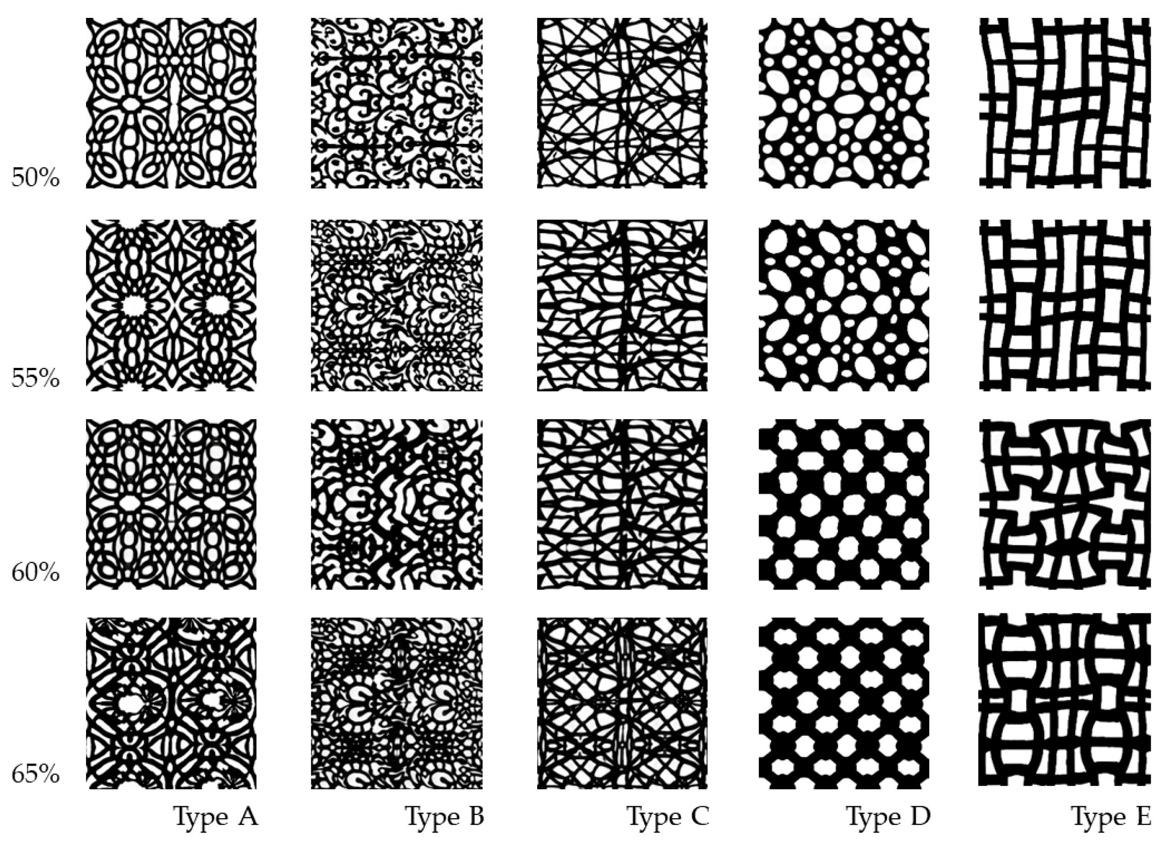
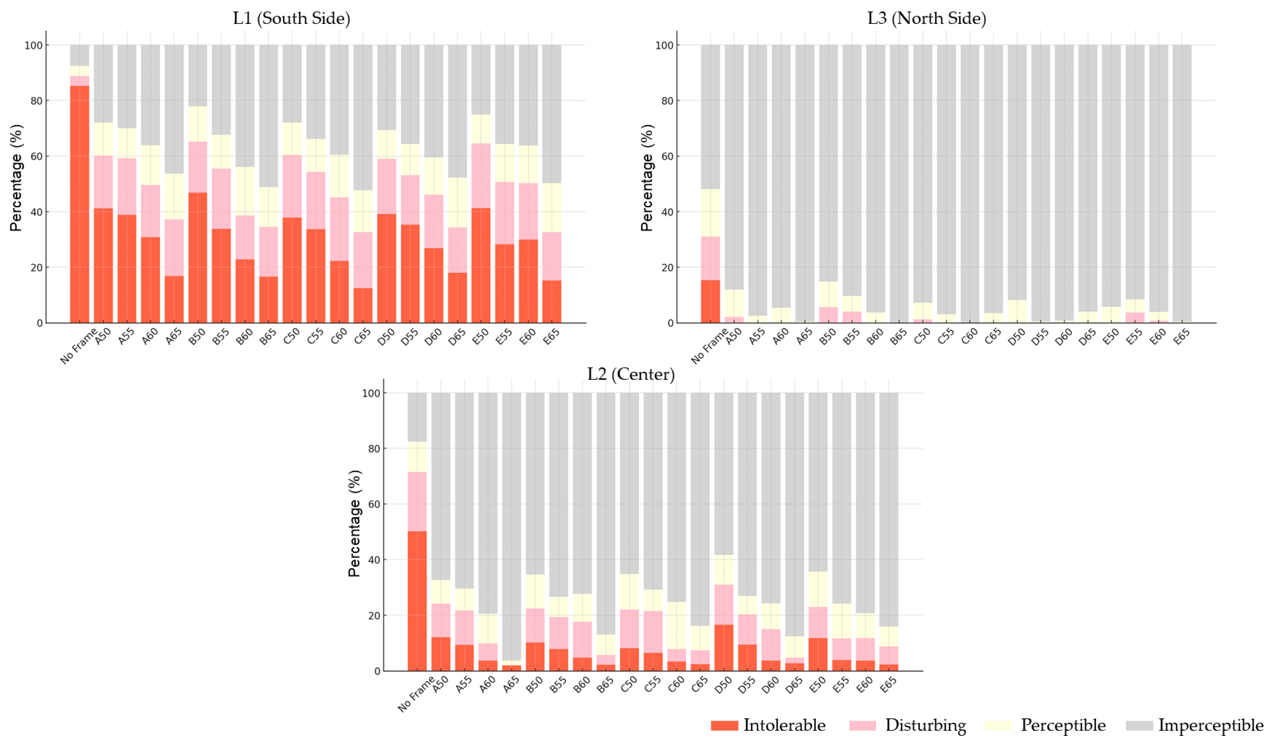
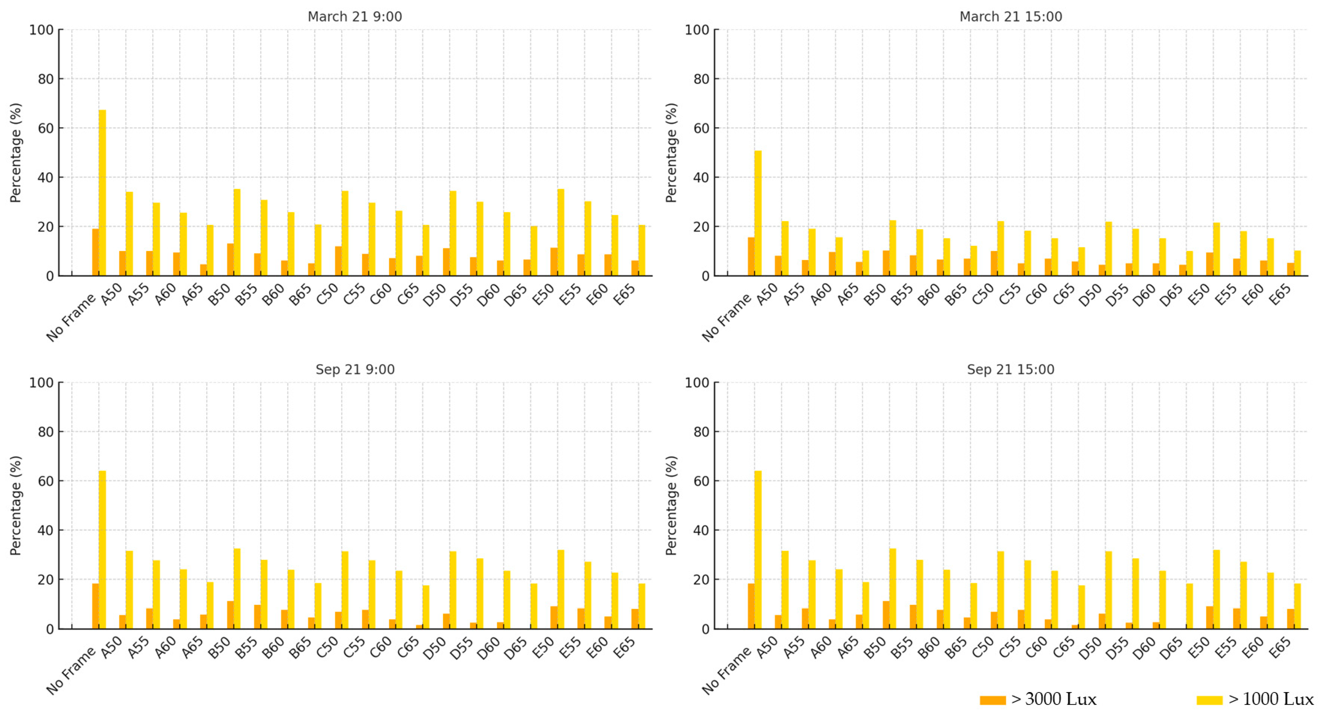
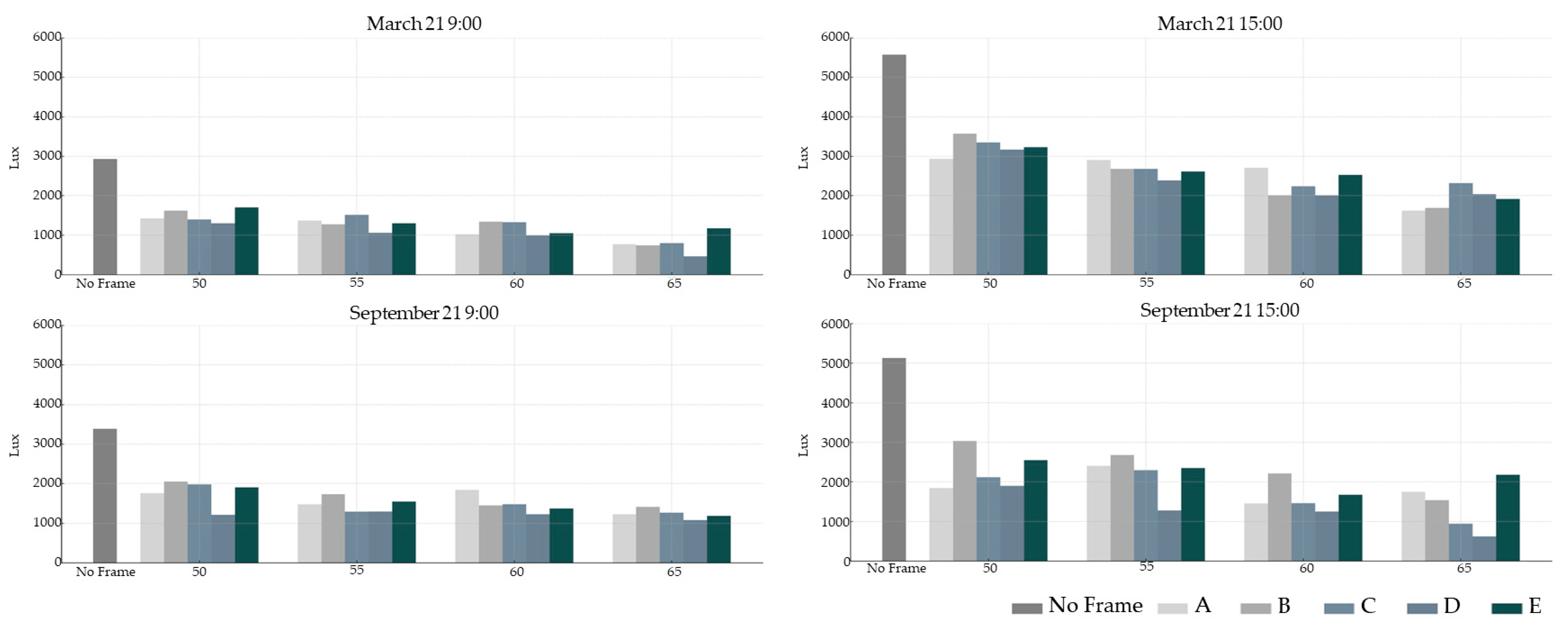
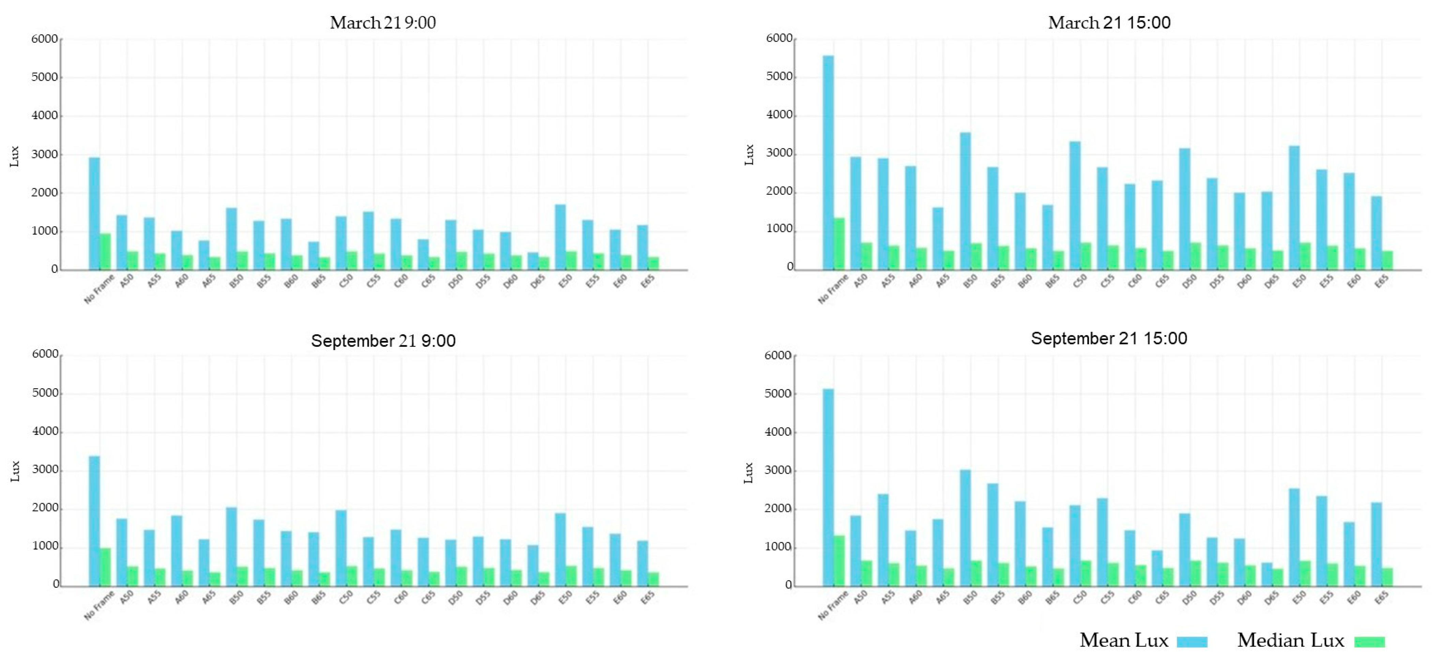
| Simulation Conditions | Input Parameters |
|---|---|
| Location Data | Seoul, South Korea (latitude 37.56° N, longitude 126.97° E) KOR_SO_Seoul.WS.471080_TMYx.2004–2018 |
| Occupancy Schedule | 8 a.m.–6 p.m. with DST |
| Space Dimensions (m) | Floor: 10 m × 10 m, Height: 4 m |
| Interior Materials | Ceiling: LM83 (VLR: 70%), Wall: LM83 (VLR: 50%), Floor: LM83 (VLR: 20%) |
| Window Glass Type | Clear—Solarban 90 (3) (VLT: 50%, VLR: 19%, UVal: 1.63, SHGC: 0.33) |
| Window Orientation | South Side |
| Total Window Area | 40 m2 |
| Façade Panel Dimensions | 2 m × 2 m |
| Façade Panel Material | Grey Aluminium Façade (VLR: 37%) |
| Daylight Availability Grid | Sensor Spacing: 0.5 m, Work-plane Offset: 0.76 m |
| Point-in-time Illuminance Grid | Sensor Spacing: 0.5 m, Work-plane Offset: 0.76 m |
| Annual Glare Grid | Sensor Spacing: 0.5 m, View-plane Offset: 1.2 m |
| No Frame | 40 | 45 | 50 | 55 | 60 | 65 | 70 | 75 | 80 | |
|---|---|---|---|---|---|---|---|---|---|---|
| Frame |  |  |  |  |  |  |  |  |  | |
| sDA |  |  |  |  |  |  |  |  |  |  |
| sDA (%) | 100 | 100 | 100 | 100 | 100 | 100 | 99.5 | 94.8 | 77.8 | 64.5 |
| ASE |  |  |  |  |  |  |  |  |  |  |
| ASE (%) | 56.3 | 49.5 | 45.3 | 43.3 | 42.3 | 37.8 | 36.5 | 33.5 | 24.8 | 19.0 |
| Avg. Lux | 5173 | 3184 | 2939 | 2663 | 2401 | 2160 | 1877 | 1629 | 1353 | 1088 |
| Frame |  |  |  |  |  |  |  |  |  | |
| sDA |  |  |  |  |  |  |  |  |  |  |
| sDA (%) | 100 | 100 | 100 | 100 | 100 | 100 | 99.3 | 95.0 | 78.8 | 65.3 |
| ASE |  |  |  |  |  |  |  |  |  |  |
| ASE (%) | 56.3 | 50.3 | 45.5 | 45.8 | 43.3 | 39.8 | 35.8 | 31.5 | 25.3 | 19.0 |
| Avg. Lux | 5173 | 3186 | 2930 | 2676 | 2410 | 2166 | 1884 | 1623 | 1368 | 1081 |
 | ||||||||||
| No Frame | A50 | A55 | A60 | A65 | |
|---|---|---|---|---|---|
| DGP Visualisation |  |  |  |  |  |
| Imperceptible (%) | 69 | 86 | 88 | 90 | 92 |
| Perceptible (%) | 6 | 4 | 3 | 3 | 2 |
| Disturbing (%) | 7 | 3 | 3 | 2 | 2 |
| Intolerable (%) | 18 | 7 | 6 | 5 | 4 |
| sDG-5 (%) | 56.09 | 35.60 | 32.55 | 29.5 | 26.45 |
 | |||||
| No Frame | A50 | A55 | A60 | A65 | |
|---|---|---|---|---|---|
| 21 March 9:00 |  |  |  |  |  |
| Above 1000 lux (%) | 46.5 | 20.2 | 16.3 | 13.0 | 7.4 |
| Above 3000 lux (%) | 14.9 | 6.9 | 6.9 | 4.4 | 2.7 |
| 21 March 15:00 |  |  |  |  |  |
| Above 1000 lux (%) | 67.3 | 34.0 | 29.6 | 25.4 | 20.4 |
| Above 3000 lux (%) | 19.1 | 9.9 | 9.9 | 9.4 | 4.7 |
| 21 September 9:00 |  |  |  |  |  |
| Above 1000 lux (%) | 50.6 | 22.1 | 19.1 | 15.5 | 10.2 |
| Above 3000 lux (%) | 15.5 | 8.0 | 6.3 | 9.6 | 5.5 |
| 21 September 15:00 |  |  |  |  |  |
| Above 1000 lux (%) | 63.9 | 31.5 | 27.7 | 24.0 | 18.8 |
| Above 3000 lux (%) | 18.2 | 5.5 | 8.3 | 3.8 | 5.8 |
 | |||||
Disclaimer/Publisher’s Note: The statements, opinions and data contained in all publications are solely those of the individual author(s) and contributor(s) and not of MDPI and/or the editor(s). MDPI and/or the editor(s) disclaim responsibility for any injury to people or property resulting from any ideas, methods, instructions or products referred to in the content. |
© 2025 by the authors. Licensee MDPI, Basel, Switzerland. This article is an open access article distributed under the terms and conditions of the Creative Commons Attribution (CC BY) license (https://creativecommons.org/licenses/by/4.0/).
Share and Cite
Nam, H.; Park, D.Y. Screen Façade Pattern Design Driven by Generative Adversarial Networks and Machine Learning Classification for the Evaluation of a Daylight Environment. Buildings 2025, 15, 4056. https://doi.org/10.3390/buildings15224056
Nam H, Park DY. Screen Façade Pattern Design Driven by Generative Adversarial Networks and Machine Learning Classification for the Evaluation of a Daylight Environment. Buildings. 2025; 15(22):4056. https://doi.org/10.3390/buildings15224056
Chicago/Turabian StyleNam, Hyunjae, and Dong Yoon Park. 2025. "Screen Façade Pattern Design Driven by Generative Adversarial Networks and Machine Learning Classification for the Evaluation of a Daylight Environment" Buildings 15, no. 22: 4056. https://doi.org/10.3390/buildings15224056
APA StyleNam, H., & Park, D. Y. (2025). Screen Façade Pattern Design Driven by Generative Adversarial Networks and Machine Learning Classification for the Evaluation of a Daylight Environment. Buildings, 15(22), 4056. https://doi.org/10.3390/buildings15224056








