Dynamic Performance and Seismic Response Analysis of Ming Dynasty Masonry Pagodas in the Jiangnan Region: A Case Study of the Great Wenfeng Pagoda
Abstract
1. Introduction
2. Structure Overview
3. Dynamic Characteristic Analysis
3.1. Material Properties of Masonry Blocks
3.2. Vibration Mode and Frequency
3.3. Constitutive Relationships of Masonry Materials
3.4. Modal Analysis
4. Seismic Response
4.1. Selection of Seismic Wave
4.2. Horizontal Acceleration
4.3. Horizontal Displacement
5. Damage Analysis of Ancient Pagoda
6. Discussion and Conclusions
- 1.
- The calculated natural periods of the pagoda were consistent with those obtained from the finite element analysis. Horizontal acceleration increased with height, and significant acceleration amplification was observed at the top, primarily governed by the inherent whip effect of the structure. Under minor earthquake excitation, the pagoda remained generally elastic, whereas under moderate and major earthquakes, significant increases in top acceleration were observed, with the most pronounced effect occurring under the Taft wave.
- 2.
- The top horizontal displacement increased markedly with seismic intensity. The first and second stories at the base were identified as structural weak zones. Under minor earthquake conditions, the inter-story drift angle was less than 1/550, indicating that the pagoda remained largely intact. Under moderate and major earthquakes, the lower stories and areas surrounding the door openings were the most vulnerable regions.
- 3.
- The distribution of damage under different seismic waves was generally consistent, mainly concentrated in the first and second stories, with tensile damage to masonry around the doorways being most pronounced. Under moderate and major earthquakes, tensile stresses in the lower-story masonry approached or exceeded the material tensile strength, resulting in localized cracking or failure. The lower part of the first story, constructed with stone blocks, provided an additional safety reserve, demonstrating the overall good seismic performance of the pagoda.
- 4.
- The hierarchical modeling approach can accurately capture the overall mechanical behavior of the Jinshan Great Wenfeng Pagoda masonry structure and can be applied to analyze the dynamic response of dense-eave masonry pagodas in the Jiangnan region, providing a scientific basis for seismic retrofitting and long-term preservation of such historical buildings, with significant implications for cultural sustainability.
- 5.
- This study followed the common practice in heritage structure seismic assessment of increasing the local fortification intensity by one level. Seismic time-history analyses were performed using inputs corresponding to intensity 7, resulting in conservative estimates. Future research will further incorporate site-specific ground motion parameters to analyze the response characteristics under regional seismic actions.
Author Contributions
Funding
Data Availability Statement
Acknowledgments
Conflicts of Interest
References
- Liu, F.; Zuo, X.; Zou, W. Deciphering the mortar composition of ancient Chinese pagodas: A comparative analysis from the Tang to Ming dynasties in Shaanxi Province. Anal. Lett. 2025, 58, 1564–1579. [Google Scholar] [CrossRef]
- Lu, J.; Han, X.; Wang, Z.; Li, C. Research on dynamic properties of ancient masonry pagoda with solid structure in China. Int. J. Archit. Herit. 2022, 16, 746–766. [Google Scholar] [CrossRef]
- Tian, P.; Yang, W.; Lu, J.; Wu, X.; Wang, Z. Study on the shear properties of masonry pagoda mortar and its influencing factors. Case Stud. Constr. Mater. 2024, 20, e02981. [Google Scholar] [CrossRef]
- Abruzzese, D.; Miccoli, L.; Yuan, J. Mechanical behavior of leaning masonry Huzhu Pagoda. J. Cult. Herit. 2009, 10, 480–486. [Google Scholar] [CrossRef]
- Yavartanoo, F.; Kang, T.H.-K.; Jeon, S.; Hong, S.-G. Investigation of material and structural performance of Mireuksaji stone pagoda. J. Perform. Constr. Facil. 2019, 33, 06019004. [Google Scholar] [CrossRef]
- Yuan, J. A simplified method for calculating the fundamental period of ancient masonry pagodas. Earthq. Eng. Eng. Dyn. 2015, 35, 151–156. [Google Scholar]
- Wei, J.; Zhang, D. Dynamic characteristics of ancient masonry pagodas. Earthq. Resist. Eng. Retrofit. 2008, 5, 103–106. [Google Scholar] [CrossRef]
- GB/T 50452-2008; Ministry of Housing and Urban-Rural Development of the People’s Republic of China. Technical Specifications for Protection of Historic Buildings Against Man-Made Vibration. China Architecture & Building Press: Beijing, China, 2008.
- Yang, N.; Liu, W.; Zhang, S.; Bai, F. Dynamic performance analysis of Kaiyuan Pagoda based on ambient vibration test. China Civ. Eng. J. 2021, 54, 79–87. [Google Scholar]
- Mao, X.; Li, X.; Zhang, Y.; Zhang, W.X. Dynamic characteristic test and seismic performance analysis of Haibao Pagoda in Yinchuan City. China Earthq. Eng. J. 2020, 42, 1262–1269. [Google Scholar]
- Cui, X.; Li, K.; Lu, J.; Chen, P.; Fan, G.X. Analysis of random vibration test of an inclined ancient masonry pagoda. Build. Struct. 2017, 47, 70–74. [Google Scholar]
- Fan, Y.; Li, S.; Peng, D.; Che, A. Application of micro tremor technology on integrated damage detection of ancient pagoda structures. Chin. J. Appl. Mech. 2016, 33, 61–66+180–181. [Google Scholar]
- Lu, J.; Cheng, C.; Zhang, C.; Wang, Z.; Yuan, Z. Research on mechanical properties of sub-structure of brick masonry pagoda with holes under hysteretic load. J. Build. Struct. 2022, 43, 176–186. [Google Scholar]
- Qian, C.; Xu, D.; Hao, W.; Yu, Y.; Xie, Q. Shaking table test on a model of Xi’an Xiaoyan pagoda. J. Vib. Shock 2020, 39, 67–75. [Google Scholar]
- Pejatovic, M.; Sarhosis, V.; Milani, G. Multi-tiered Nepalese temples: Advanced numerical investigations for assessing performance at failure under horizontal loads. Eng. Fail. Anal. 2019, 106, 104286. [Google Scholar] [CrossRef]
- Endo, Y.; Hanazato, T. Seismic analysis of a three-tiered pagoda temple affected by the 2015 Gorkha earthquake. Int. J. Archit. Herit. 2020, 14, 457–470. [Google Scholar] [CrossRef]
- Endo, Y.; Iwanami, G.; Morita, W. Seismic response evaluation of tall historical buildings: Multi-mode adaptive pushover analysis of two multi-tier pagoda temples. J. Build. Eng. 2025, 111, 113199. [Google Scholar]
- Tra, S.N.; Kim, S.H.; Shin, J.; Lee, D.H.; Park, H.J.; Lee, K. Seismic fragility analysis and reliability evaluation for ancient stone pagoda using distinct element method. Results Eng. 2024, 23, 102783. [Google Scholar] [CrossRef]
- De Iasio, A.; Wang, P.; Scacco, J.; Milani, G.; Li, S. Longhu Pagoda: Advanced numerical investigations for assessing performance at failure under horizontal loads. Eng. Struct. 2021, 244, 112715. [Google Scholar] [CrossRef]
- Wu, X.; Lu, J.; Wang, Z.; Yang, W.; Qiao, N. Dynamic characteristics and seismic response analysis of the bottle-shaped masonry ancient pagoda. Structures 2022, 44, 1648–1659. [Google Scholar] [CrossRef]
- Li, M.; Lu, J.; Wu, X.; Wang, D. Discrete element analysis of dynamic characteristics and earthquake collapse of solid structure ancient masonry pagoda. Structures 2023, 57, 105208. [Google Scholar] [CrossRef]
- Li, X.; He, Q.; Ling, K.; Wu, H.; Wang, J.; Liu, D. Seismic response of masonry pagodas considering soil-structure interaction effect and CFRP reinforcement. npj Herit. Sci. 2025, 13, 49. [Google Scholar] [CrossRef]
- Gao, Z.; Yang, X.; Zhang, J.; Tang, H.; Du, Y.; Zhao, S. Modal modification based analysis of seismic performance of the Jiufeng Temple ancient masonry pagoda. Soil Dyn. Earthq. Eng. 2025, 188, 109087. [Google Scholar]
- Lu, J.; Zhang, J.; Wu, X.; Li, M.; Wang, Z. Analysis of the dynamic response and incremental damage of the ancient masonry pagoda under the mainshock-aftershock sequence. Structures 2025, 78, 109259. [Google Scholar] [CrossRef]
- Hao, W.; Xie, Q.; Xu, D.; Zang, Y. Seismic performance of the ancient pagoda wall strengthened with GFRP bars embedded in the horizontal mortar joint under in-plane cyclic loading. J. Build. Eng. 2022, 51, 104299. [Google Scholar] [CrossRef]
- Xia, Q.; Zhao, J.; Wang, D.; Li, Y. Analysis of dynamic response and fatigue life of masonry pagoda under the influence of train vibration. Adv. Civ. Eng. 2020, 2020, 7236310. [Google Scholar] [CrossRef]
- Shang, J.; Chang, W.S. Seismic study of Chinese masonry pagoda—A review. Structures 2025, 80, 109748. [Google Scholar] [CrossRef]
- GB 50003-2011; Ministry of Housing and Urban-Rural Development of the People’s Republic of China. Code for Design of Masonry Structures. China Architecture & Building Press: Beijing, China, 2011.
- GB 50011-2010; Code for Seismic Design of Buildings. China Architecture & Building Press: Beijing, China, 2016.
- JGJ 3-2010; Technical Specification for Concrete Structures of Tall Buildings. China Architecture & Building Press: Beijing, China, 2011.
- GB 18306-2015; Seismic Ground Motion Parameters Zonation Map of China. Standards Press of China: Beijing, China, 2016.
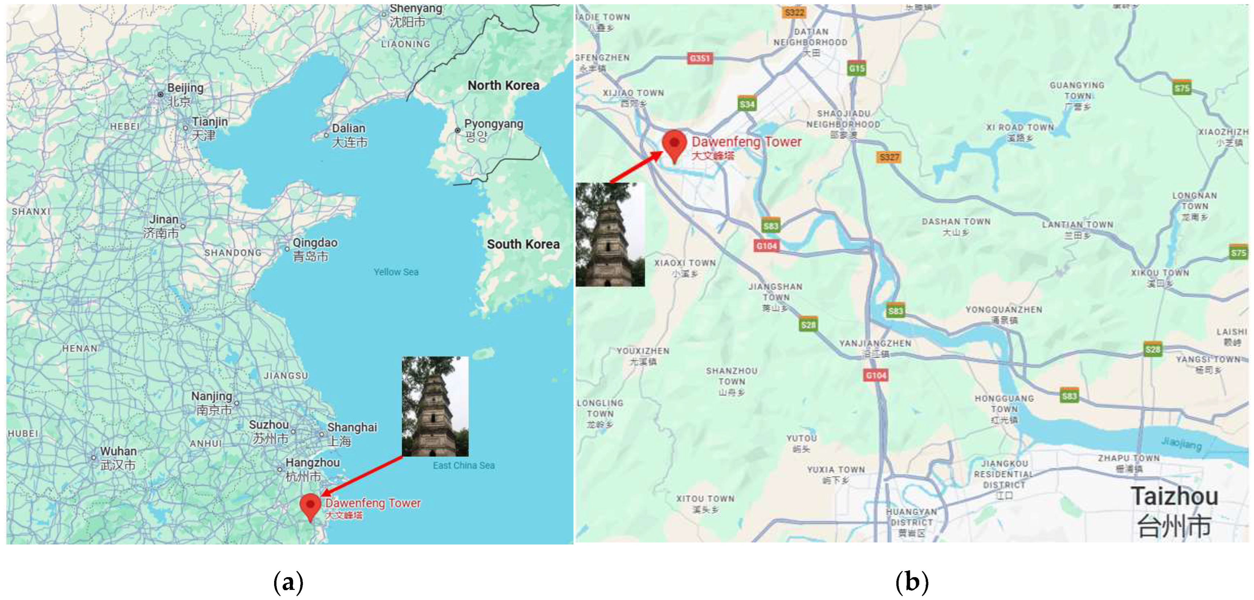
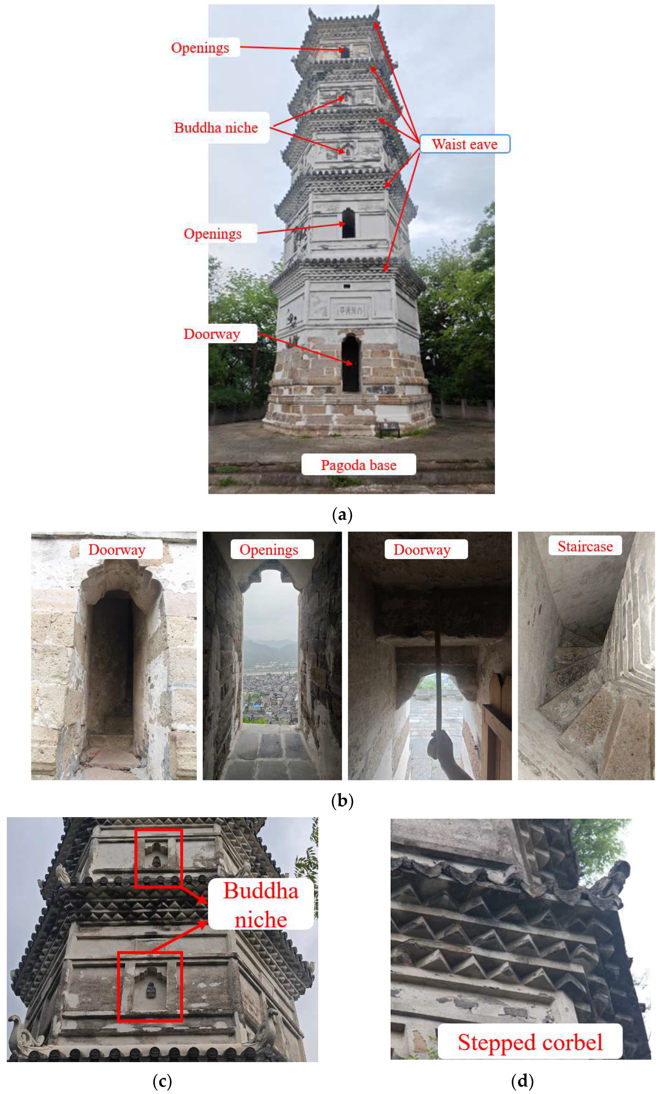
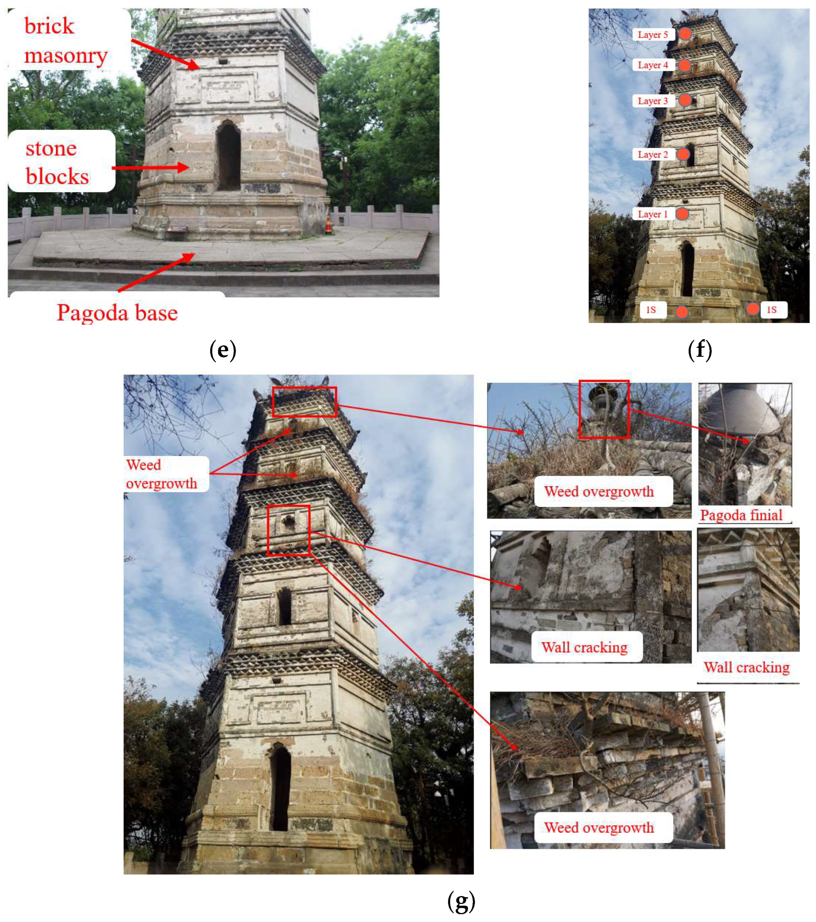
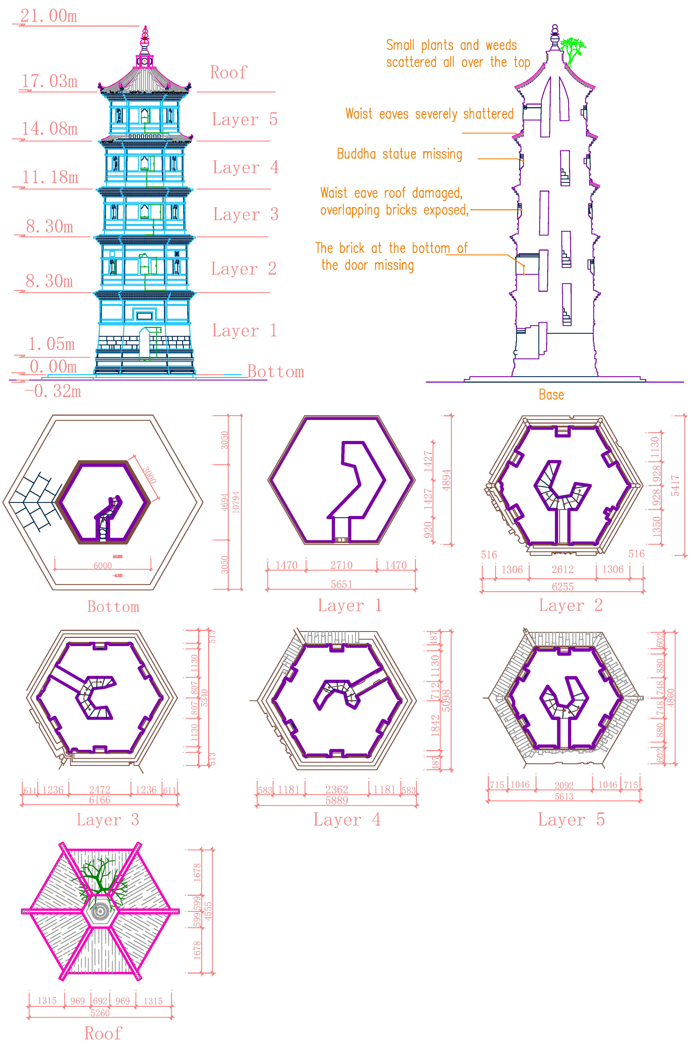




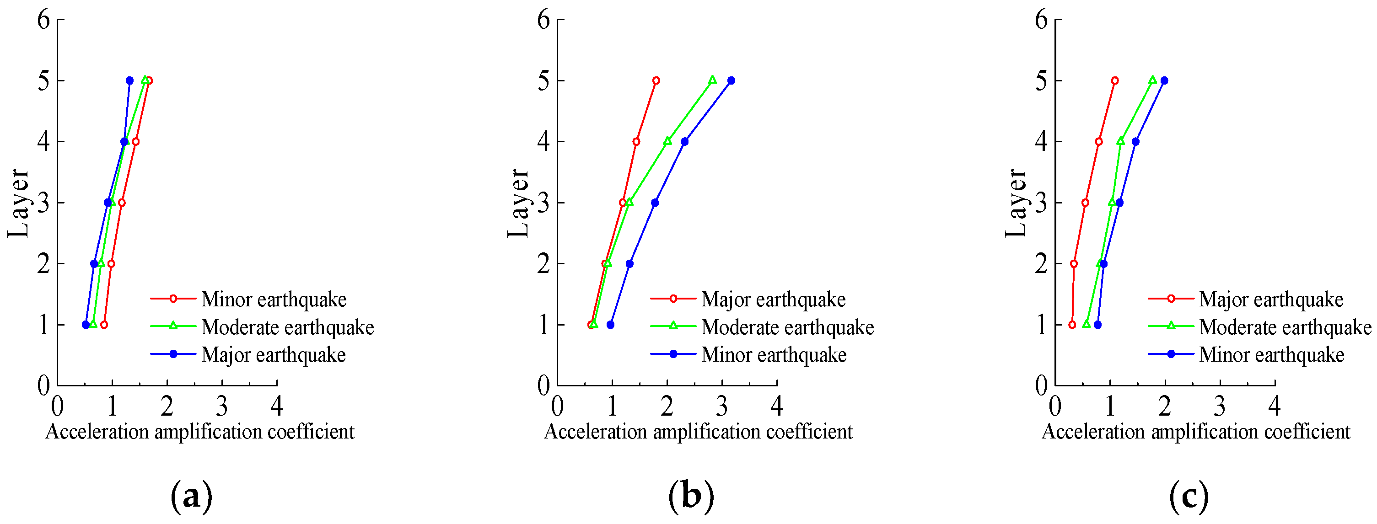
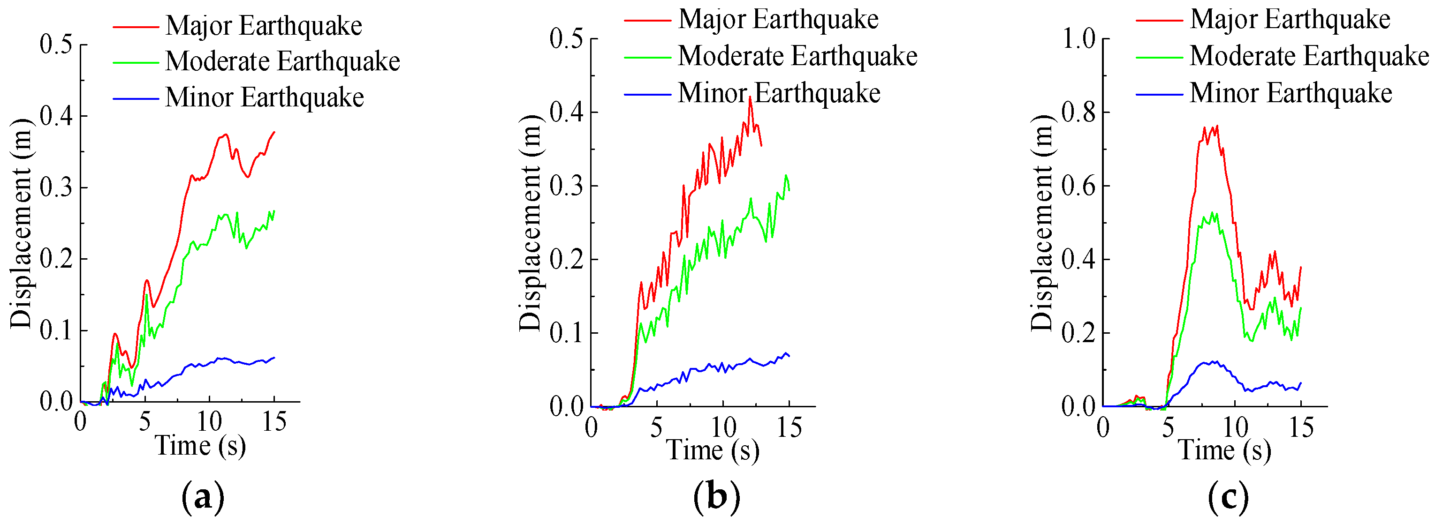


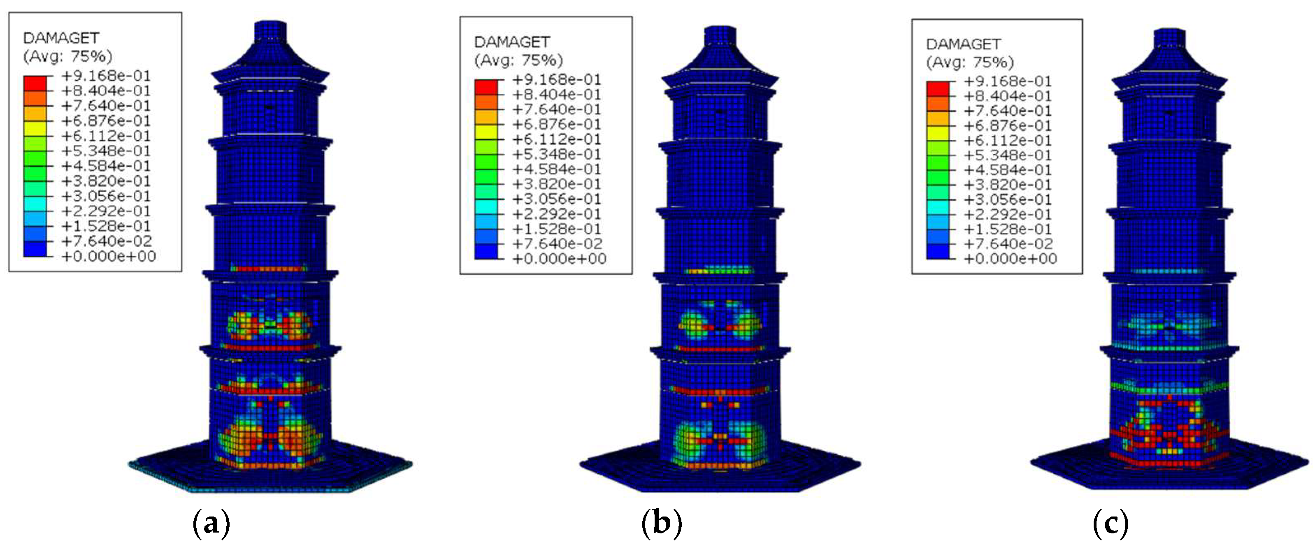
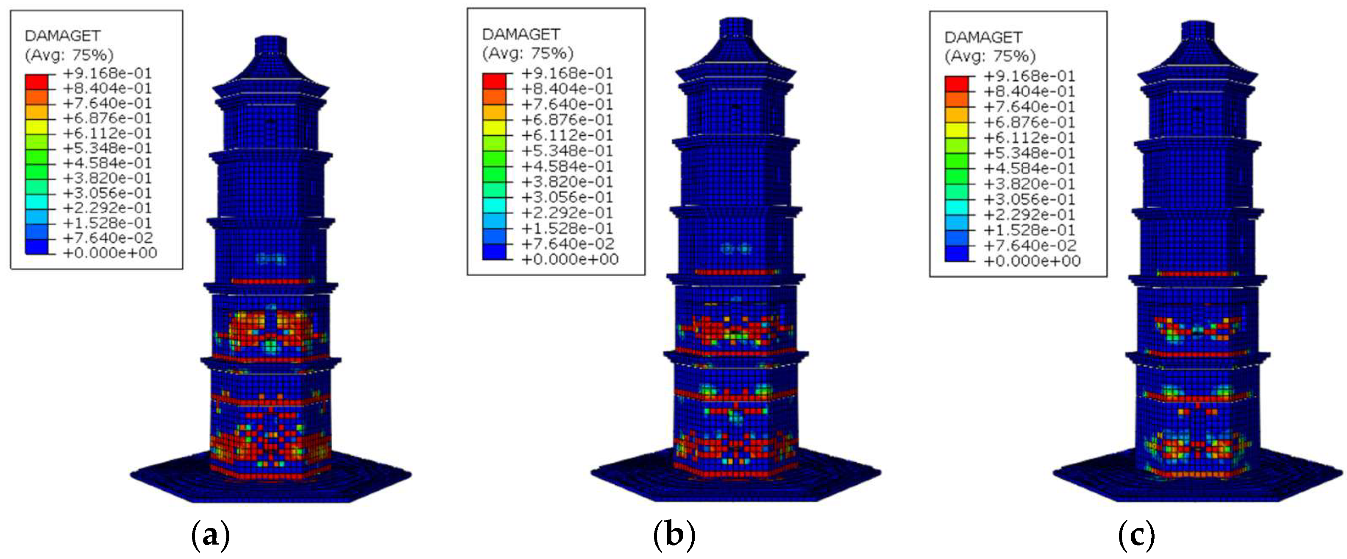

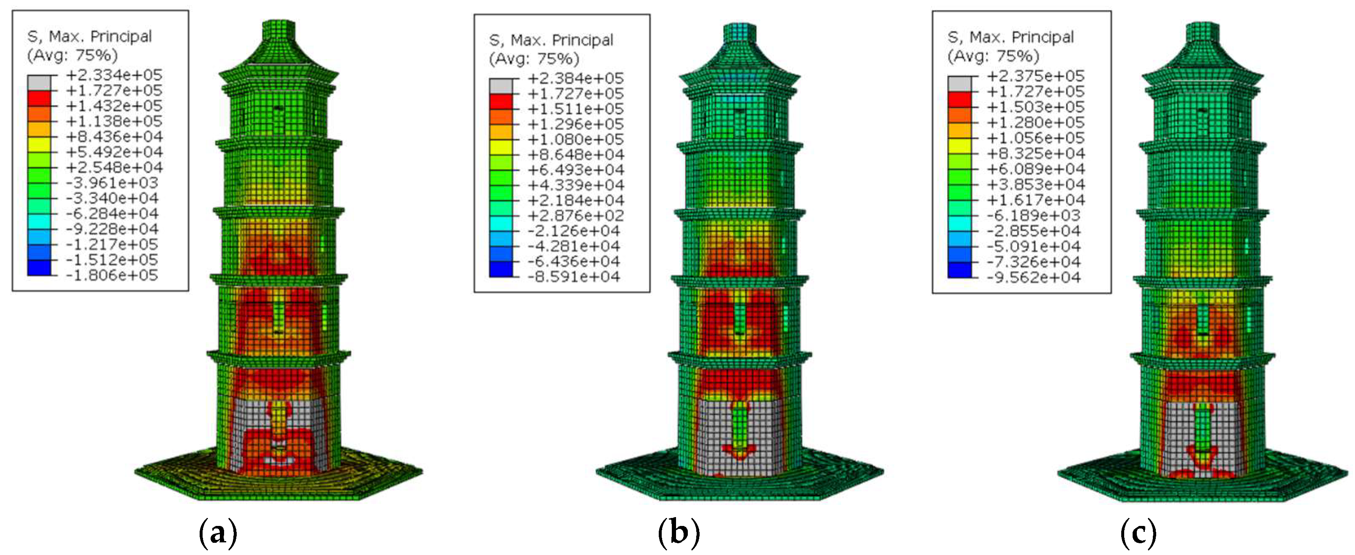
| Layer | Pagoda Body | Openings | Buddha Niche | |||||
|---|---|---|---|---|---|---|---|---|
| Layer Height | Edge Length | Height | Width | Depth | Height | Width | Depth | |
| 1 | 4.95 | 2.71 | 1.8 | 0.65 | 1.40 | / | / | / |
| 2 | 3.35 | 2.61 | / | / | / | 0.88 | 0.50 | 0.35 |
| 3 | 2.88 | 2.47 | 1.69 | 0.46 | 1.35 | 0.88 | 0.49 | 0.22 |
| 4 | 2.90 | 2.36 | / | / | / | 0.88 | 0.44 | 0.22 |
| 5 | 2.95 | 2.09 | 1.31 | 0.4 | 1.08 | 0.88 | 0.40 | 0.22 |
| Roof | 0.77 | 0.69 | / | / | / | / | / | / |
| Layer | Rebound Value | |||||||||
|---|---|---|---|---|---|---|---|---|---|---|
| No. 1 | No. 2 | No. 3 | No. 4 | No. 5 | No. 6 | No. 7 | No. 8 | No. 9 | No. 10 | |
| 1s | 42.2 | 40.0 | 39.2 | 32.3 | 36.5 | / | / | / | / | / |
| 1 | 25.2 | 30.0 | 28.4 | 30.0 | 26.4 | 24.2 | 32.0 | 28.8 | 33.0 | 24.4 |
| 2 | 35.6 | 45.0 | 42.0 | 36.8 | 35.4 | 36.4 | 43.0 | 33.6 | 33.0 | 34.0 |
| 3 | 35.0 | 32.8 | 24.2 | 35.8 | 42.2 | 41.6 | 35.6 | 47.2 | 24.8 | 40.0 |
| 4 | 27.6 | 40.8 | 28.4 | 30.4 | 31.6 | 42.8 | 41.2 | 42.0 | 42.8 | 42.6 |
| 5 | 39.4 | 32.8 | 23.8 | 29.6 | 31.0 | 38.8 | 31.5 | 22.5 | 24.6 | 34.0 |
| Mode | X (%) | X_Cum (%) | Y (%) | Y_Cum (%) | Z(%) | Z_Cum (%) |
|---|---|---|---|---|---|---|
| 1 | 0.01 | 0.01 | 55.39 | 55.39 | 0 | 0 |
| 2 | 55.57 | 55.58 | 0.01 | 55.4 | 0 | 0 |
| 3 | 8.19 | 63.77 | 0.01 | 55.41 | 0 | 0 |
| 4 | 0.01 | 63.78 | 23.29 | 78.7 | 0 | 0 |
| 5 | 15.69 | 79.47 | 0.02 | 78.72 | 0 | 0 |
| 6 | 0 | 79.47 | 0 | 78.72 | 84.85 | 84.85 |
| 7 | 11.11 | 90.58 | 0.01 | 78.73 | 0 | 84.85 |
| 8 | 0.01 | 90.59 | 10.76 | 89.49 | 0 | 84.85 |
| 9 | 0.04 | 90.63 | 0 | 89.49 | 0 | 84.85 |
| 10 | 5.53 | 96.16 | 0.02 | 89.51 | 0 | 84.85 |
| 11 | 0.01 | 96.17 | 6.62 | 96.13 | 0.01 | 84.86 |
| 12 | 0.47 | 96.63 | 0 | 96.13 | 0 | 84.86 |
| 13 | 0 | 96.63 | 0.02 | 96.15 | 15.09 | 99.96 |
Disclaimer/Publisher’s Note: The statements, opinions and data contained in all publications are solely those of the individual author(s) and contributor(s) and not of MDPI and/or the editor(s). MDPI and/or the editor(s) disclaim responsibility for any injury to people or property resulting from any ideas, methods, instructions or products referred to in the content. |
© 2025 by the authors. Licensee MDPI, Basel, Switzerland. This article is an open access article distributed under the terms and conditions of the Creative Commons Attribution (CC BY) license (https://creativecommons.org/licenses/by/4.0/).
Share and Cite
Chen, M.; Wu, Z.; Dong, J. Dynamic Performance and Seismic Response Analysis of Ming Dynasty Masonry Pagodas in the Jiangnan Region: A Case Study of the Great Wenfeng Pagoda. Buildings 2025, 15, 3994. https://doi.org/10.3390/buildings15213994
Chen M, Wu Z, Dong J. Dynamic Performance and Seismic Response Analysis of Ming Dynasty Masonry Pagodas in the Jiangnan Region: A Case Study of the Great Wenfeng Pagoda. Buildings. 2025; 15(21):3994. https://doi.org/10.3390/buildings15213994
Chicago/Turabian StyleChen, Minhui, Zhanjing Wu, and Jinshuang Dong. 2025. "Dynamic Performance and Seismic Response Analysis of Ming Dynasty Masonry Pagodas in the Jiangnan Region: A Case Study of the Great Wenfeng Pagoda" Buildings 15, no. 21: 3994. https://doi.org/10.3390/buildings15213994
APA StyleChen, M., Wu, Z., & Dong, J. (2025). Dynamic Performance and Seismic Response Analysis of Ming Dynasty Masonry Pagodas in the Jiangnan Region: A Case Study of the Great Wenfeng Pagoda. Buildings, 15(21), 3994. https://doi.org/10.3390/buildings15213994





