Interface Design, Visual Comfort, and Safety Perception: An Empirical Study of Spatial Lighting Environments in Subway Systems
Abstract
1. Introduction
1.1. Related Research on Light Environment Design
1.2. Subjective and Objective Research Methods for Visual Perception
2. Materials and Methods
2.1. Selection of Study Subjects
2.2. Survey Data and Analysis
2.2.1. Field Survey Data
2.2.2. Visual Perception Questionnaire for Metro Public Spaces
2.3. Virtual Reality Experiment and Eye-Tracking
2.3.1. Construction of Typical Scenes
2.3.2. Experimental Procedure and Data Collection
3. Results
3.1. The Mechanism of Interface Materials on Visual Comfort and Safety Perception
- ①
- Light–colored decoration + Low-polish floor scenario:
- ②
- Light-colored decoration + high-gloss floor scene:
- ③
- Dark decor + low-gloss floor scene:
- ④
- Dark decor + high-gloss floor scene:
3.2. The Mechanism of Interface Layer Height on Visual Comfort and Safety Perception
4. Discussion
4.1. Design Strategies for Different Interfaces
4.2. Universal Design Strategy
5. Conclusions
5.1. Research Findings and Practical Implications
5.2. Research Limitations and Prospects
Author Contributions
Funding
Institutional Review Board Statement
Informed Consent Statement
Data Availability Statement
Conflicts of Interest
References
- Kang, H.; Sharston, R.; Shen, J.; Hayes, R. When a Stranger Approaches at Night: The Impact of Adaptive Street Lighting on Safety Perception. LEUKOS 2025, 21, 141–163. [Google Scholar] [CrossRef]
- Liu, J.; Yan, H.; White, M.; Huang, X. A comparative analysis of perceptions of insecurity in Milan and Beijing metro stations. Front. Archit. Res. 2025, 14, 863–884. [Google Scholar] [CrossRef]
- Zhong, W.; Yang, W.; Zhu, J.; Jia, W.; Dong, X.; Ou, M. An Improved UNet-Based Path Recognition Method in Low-Light Environments. Agriculture 2024, 14, 1987. [Google Scholar] [CrossRef]
- Ceccato, V.; Besenecker, U.; Ariel, B.; Eizadi, H.; Höglund, M.; Näsman, P. Assessing safety perceptions and lighting conditions in a metro station. J. Exp. Criminol. 2025, 1–27. [Google Scholar] [CrossRef]
- Wen, F.; Peng, L.; Zhang, B.; Zhang, Y.; Zhang, Y. Satisfaction with Nighttime Outdoor Activity Environment Among Elderly Residents in Old Gated Communities. Buildings 2025, 15, 277. [Google Scholar] [CrossRef]
- Garcia, M.F.; Mangold, M.; Johansson, T. Examining property and neighborhood effects on perceived safety in urban environments: Proximity to square and heights of buildings. Cities 2024, 150, 105069. [Google Scholar] [CrossRef]
- Rezakhani, M.; Mahdavinejad, M.J.; Pilechiha, P. Light in Nightscape and Perception of Security among Pedestrians, Case Study: Tehran. Adv. Eng. Forum 2018, 4868, 46–56. [Google Scholar] [CrossRef]
- Bullough, J.D.; Snyder, J.D.; Kiefer, K. Impacts of average illuminance, spectral distribution, and uniformity on brightness and safety perceptions under parking lot lighting. Light. Res. Technol. 2020, 52, 626–640. [Google Scholar] [CrossRef]
- Narendran, N.; Freyssinier, J.P.; Zhu, Y. Energy and user acceptability benefits of improved illuminance uniformity in parking lot illumination. Light. Res. Technol. 2016, 48, 789–809. [Google Scholar] [CrossRef]
- Dong, L.; He, Y.; Chen, X.; Cheng, N.; Liu, T. Optimization of underground open intermediary space comfort in TOD complexes: A case study of Chongqing, China. Front. Public Health 2023, 11, 1108750. [Google Scholar]
- Bellia, L.; Błaszczak, U.; Diglio, F.; Fragliasso, F. Light-environment interactions and integrative lighting design: Connecting visual, non-visual and energy requirements in a case study experiment. Build. Environ. 2024, 253, 111323. [Google Scholar] [CrossRef]
- Shi, S.; Yang, Y.; Yu, J.; Zeng, Y.; Lin, B. Effects of eye illuminance and correlated color temperature on subjective visual comfort, mood, and alertness in high-space buildings. Build. Environ. 2025, 283, 113382. [Google Scholar] [CrossRef]
- Du, X.; Zhao, S.; Zhang, D.; Yu, Y. Comparative analysis of light environment perception, eye movement, and physiology in university professional classroom based on virtual reality experiment. Indoor Built Environ. 2023, 32, 1152–1169. [Google Scholar] [CrossRef]
- Yu, L.; Kang, J.; Xu, Z.; Zhang, J.; Tao, J. Evaluation and quantification of sound intelligibility (SdI): Metro commercial spaces as an example. Build. Environ. 2024, 265, 112011. [Google Scholar] [CrossRef]
- Chung, Y. A Study on The Luminous Environment Investigation of Subway Stations In SEOUL—Comparison with the Artificial Lighting Design and Daylighting Design. J. Korean Inst. Illum. Electr. Install. Eng. 2004, 18, 40–47. [Google Scholar]
- Xu, J.; Xiang, Z.; Zhi, J.; Xu, X.; He, S.; Wang, J.; Du, Y.; Xu, G. Research on Virtual Simulation Evaluation System for Passenger Compartments Lighting of Subway Trains in China; Springer: Cham, Switzerland, 2019; pp. 343–353. [Google Scholar]
- Liao, P.; Chen, L.; Liang, Z.; Huang, Y.; Chen, H.; Sun, L. Investigating the optimal scale for subway station hall designs based on psychological perceptions and eye-tracking methods. J. Build. Eng. 2025, 103, 112175. [Google Scholar] [CrossRef]
- Guo, X.; Cui, W.; Lo, T.; Hou, S. Research on dynamic visual attraction evaluation method of commercial street based on eye movement perception. J. Asian Archit. Build. Eng. 2022, 21, 1779–1791. [Google Scholar]
- Gao, X.; Geng, Y.; Spengler, J.D.; Long, J.; Liu, N.; Luo, Z.; Kalantari, S.; Zhuang, W. Evaluating the impact of spatial openness on stress recovery: A virtual reality experiment study with psychological and physiological measurements. Build. Environ. 2025, 269, 112434. [Google Scholar] [CrossRef]
- Hu, X.; Li, N.; Gu, J.; He, Y.; Yongga, A. Lighting and thermal factors on human comfort, work performance, and sick building syndrome in the underground building environment. J. Build. Eng. 2023, 79, 107878. [Google Scholar] [CrossRef]
- Iacomussi, P.; Radis, M.; Rossi, G.; Rossi, L. Visual Comfort with LED Lighting. Energy Procedia 2015, 78, 729–734. [Google Scholar] [CrossRef]
- Shi, L.; Li, Y.; Tao, L.; Zhang, Y.; Jiang, X.; Yang, Z.; Qi, X.; Qiu, J. Sporters’ visual comfort assessment in gymnasium based on subjective evaluation & objective physiological response. Build. Environ. 2022, 225, 109678. [Google Scholar] [CrossRef]
- Choe, S.; Han, S. Applicability of Assessment Indices for Hanok-User Sensory Comfort Based on Visual and Tactile Comfort Evaluation Indicators. Sustainability 2021, 13, 11511. [Google Scholar] [CrossRef]
- Wang, J.; Ma, S.; Liu, Y.; Wang, Y.; Song, W. Effects of Luminance Contrast on Depth Perception in Optical See-Through Augmented Reality. LEUKOS 2023, 20, 194–208. [Google Scholar] [CrossRef]
- Gao, Y.; Cui, S.; Ren, S.; Zhang, Y. Touring Pattern of Chinese Classical Gardens Based on VR and Eye Tracking Experiment: A Case Study of Canglang Pavilion Garden in Suzhou City. J. Landsc. Res. 2024, 16, 94–98. [Google Scholar]
- Fan, X.; Yan, Y.; Yin, E.; Cai, M.; Xie, L.; Wang, N. Evaluation of VR/AR Visual Comfort Based on Color Perception; Springer: Cham, Switzerland, 2021; pp. 108–119. [Google Scholar]
- Pang, X.; Jia, M.; Zhang, Y. Campus landscape perception decoded by surveys combined with eye tracking: Visual and cultural perception for user well-being. Build. Environ. 2025, 283, 113341. [Google Scholar] [CrossRef]
- Xu, Z.; Sun, R. A Study on the Visual Perception and Emotional Differences of Urban Residents Towards Urban Spatial Elements from the Perspective of Xiangchou—An Analysis of Xiaoyaojin Park in Hefei. Buildings 2025, 15, 1209. [Google Scholar] [CrossRef]
- Liu, R.; Neisch, P. Measuring the effectiveness of street renewal design: Insights from visual preference surveys, deep-learning technology, and eye-tracking simulation software. Landsc. Urban Plan. 2025, 256, 105291. [Google Scholar] [CrossRef]
- GB/T 16275-2008; Urban Rail Transit Lighting. General Administration of Quality Supervision, Inspection and Quarantine of the People’s Republic of China, Standardization Administration of the People’s Republic of China: Beijing, China, 2008.
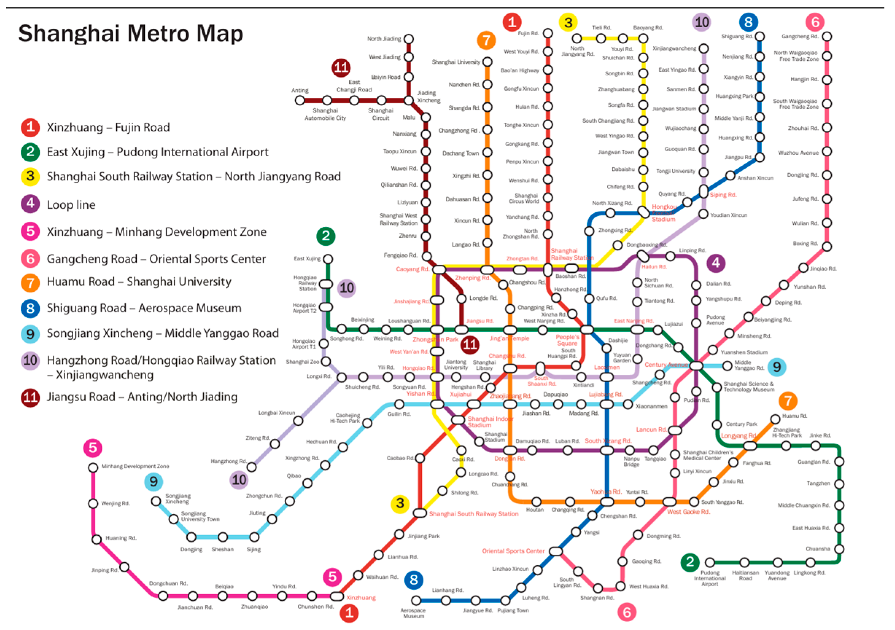
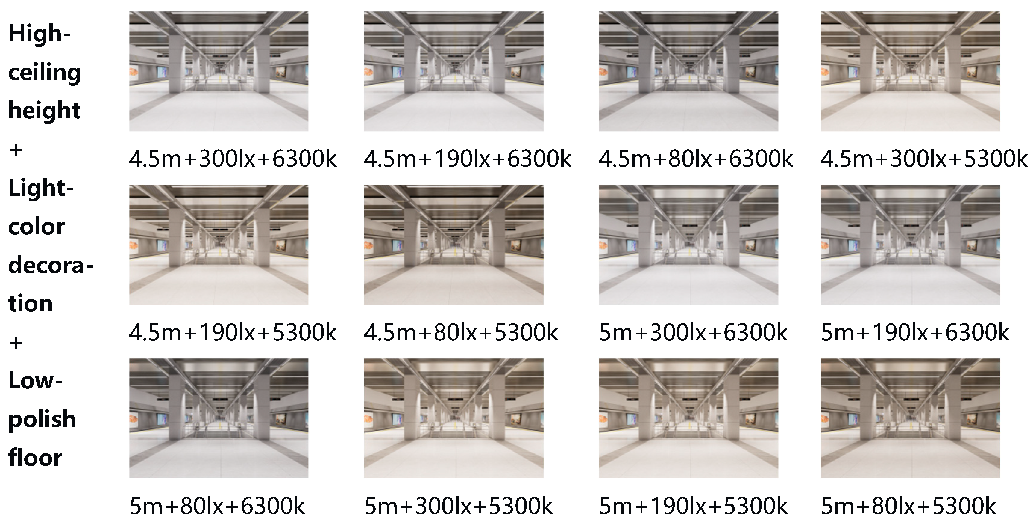
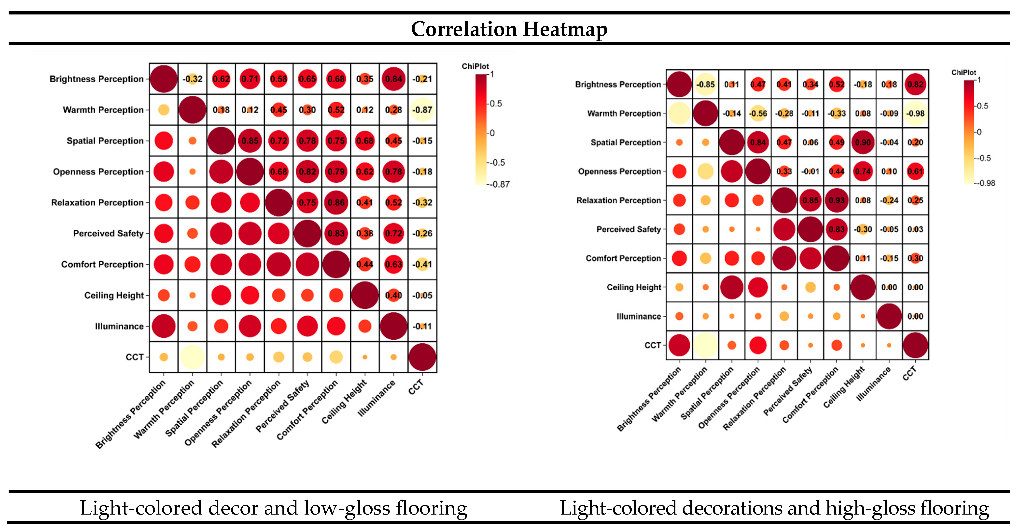
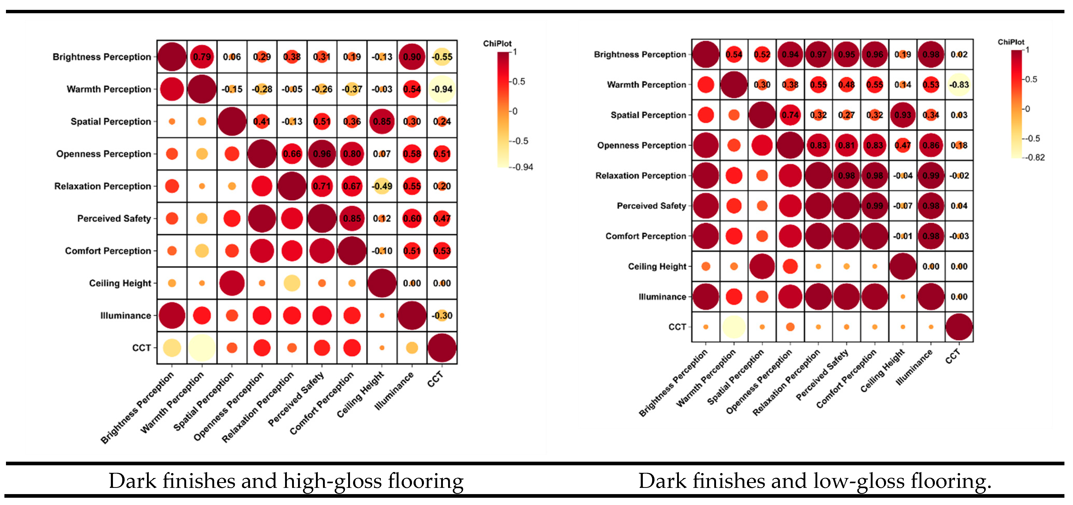
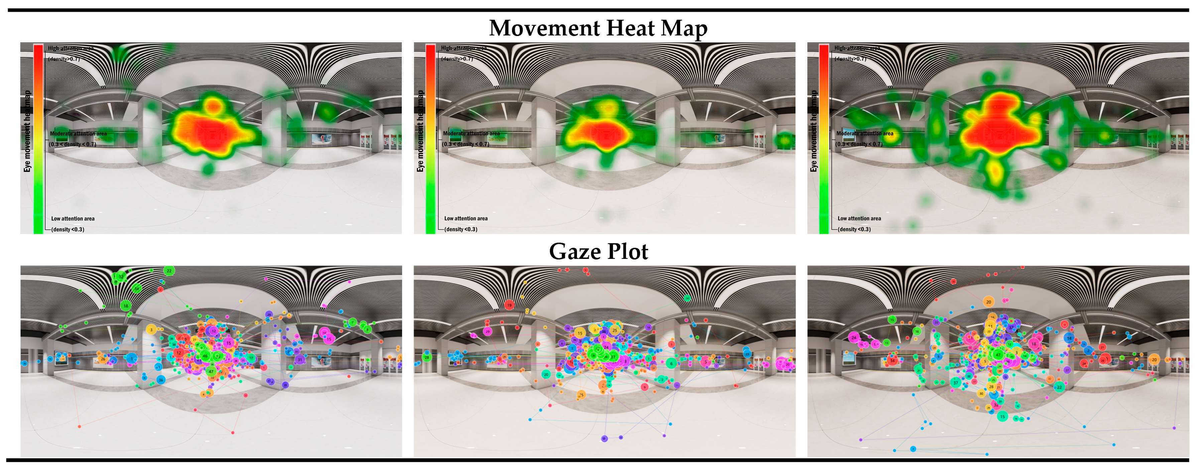
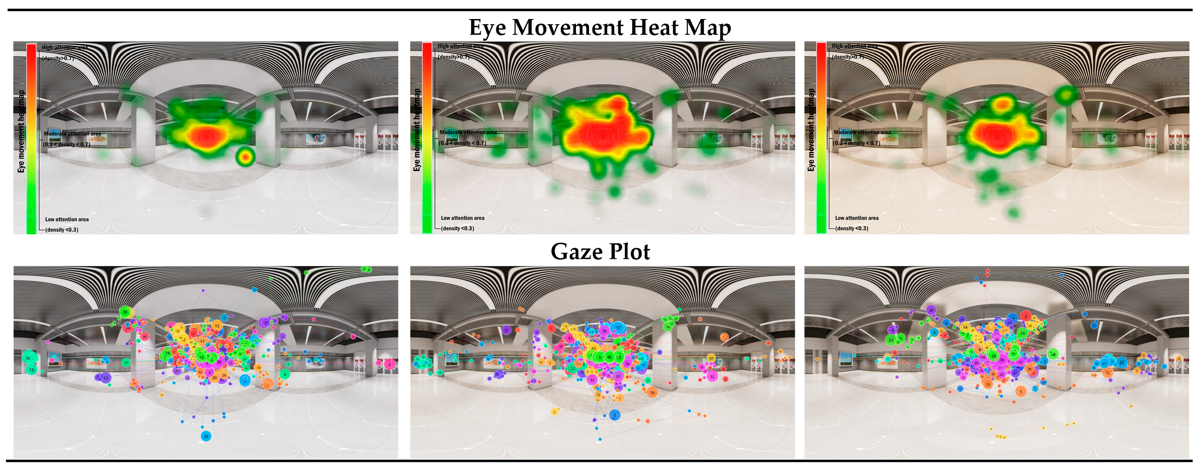
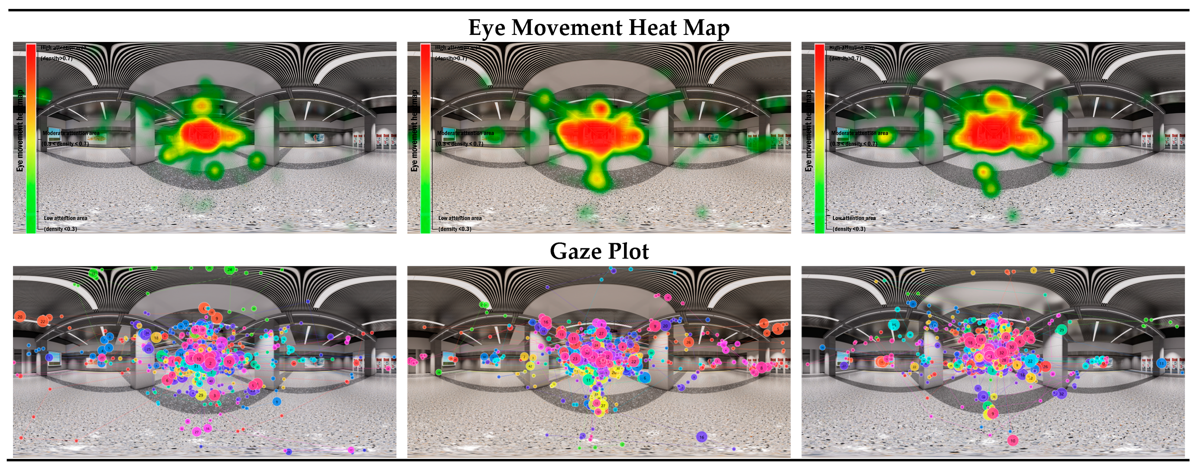
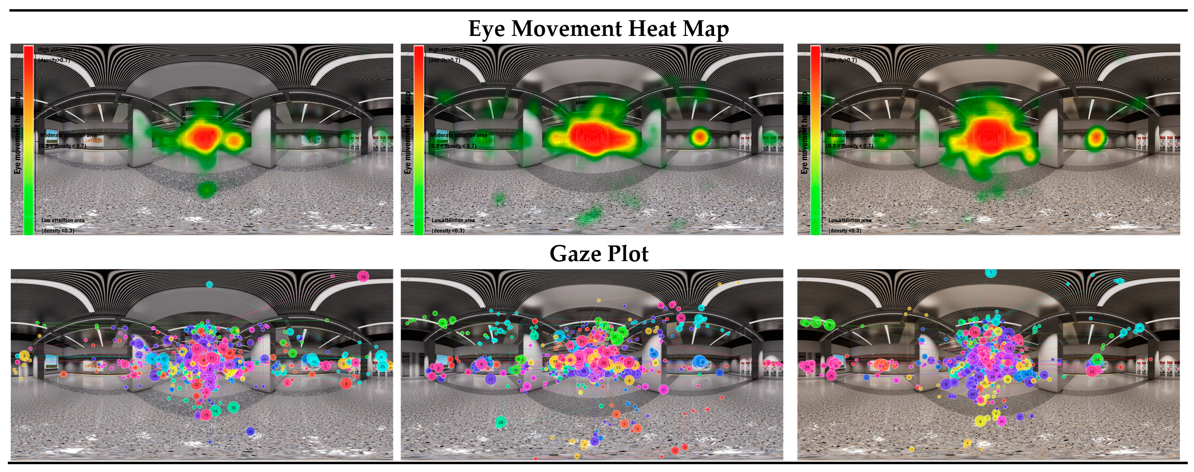
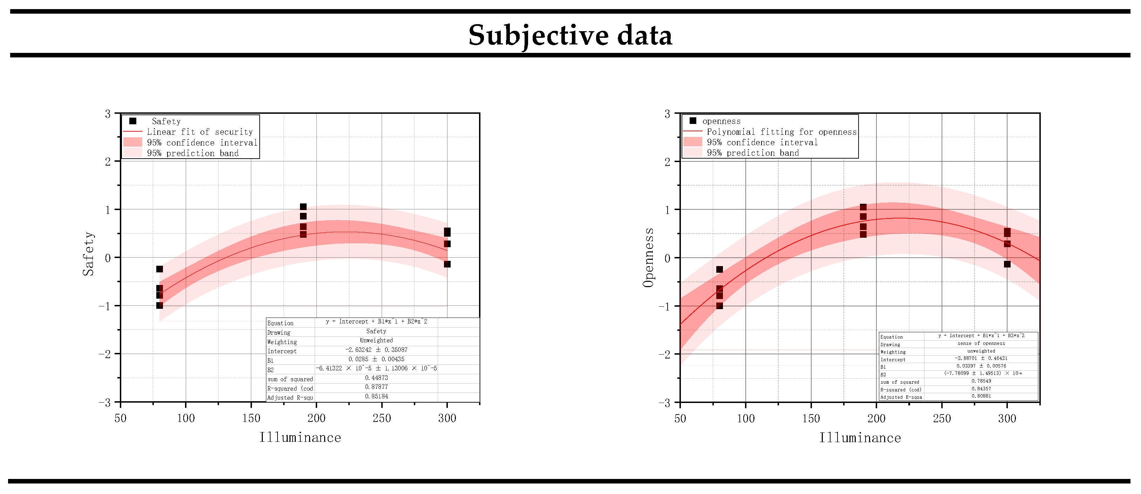
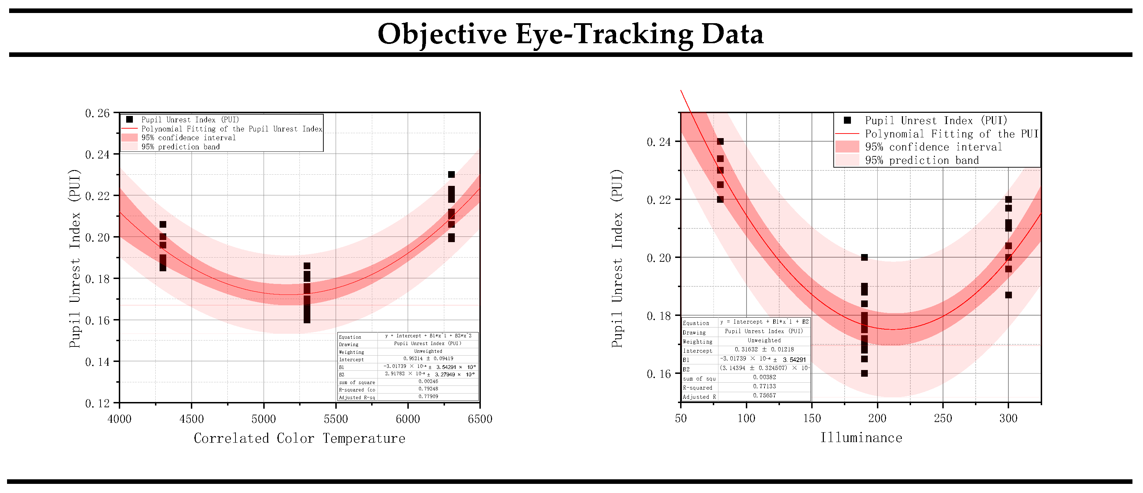
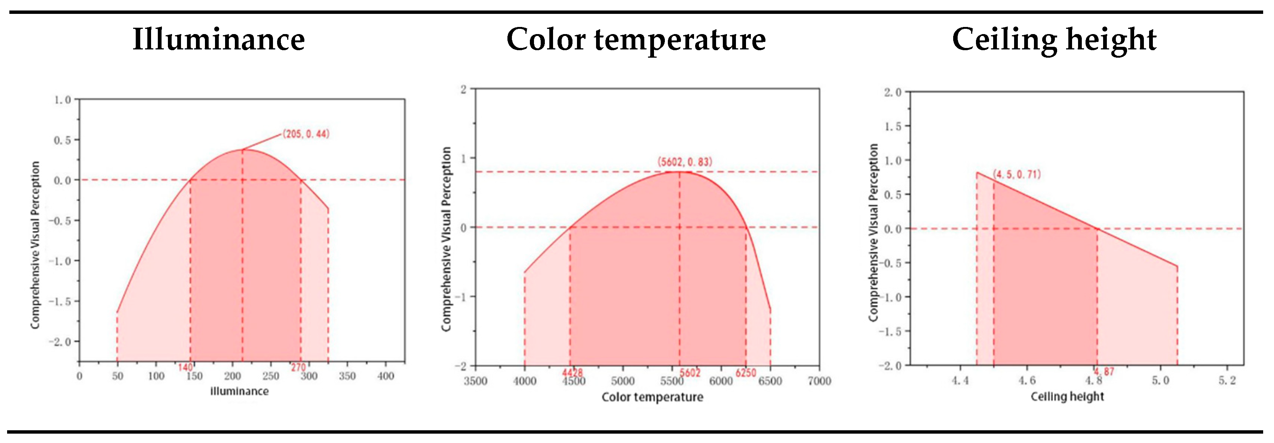
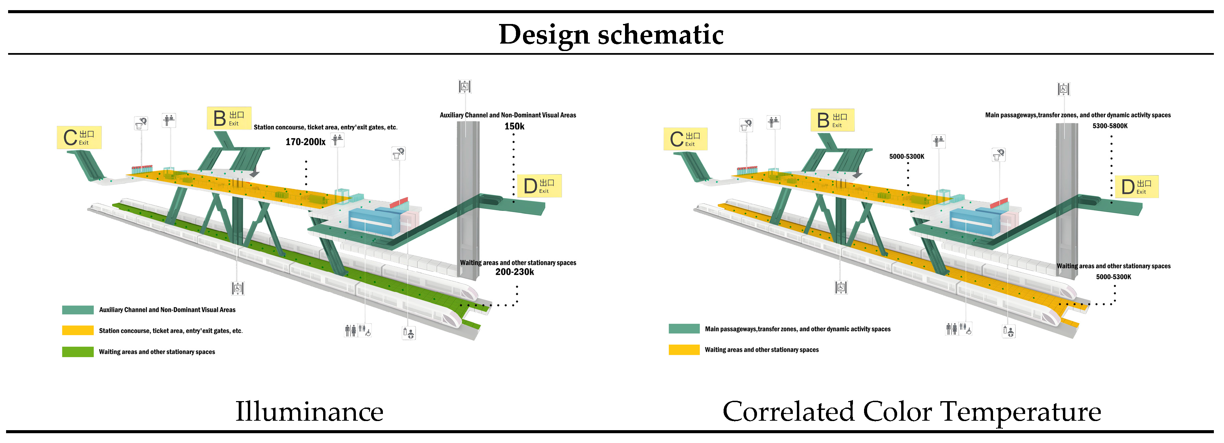
| Ceiling Height (m) | Pupillary Instability Index | Saccade Count | Total Fixation Duration | Blink Rate |
|---|---|---|---|---|
| 4.5 | 0.174 ± 0.009 | 142.8 ± 3.4 | 5.66 ± 0.17 | 2.6 ± 0.5 |
| 5.0 | 0.210 ± 0.011 | 153.5 ± 2.3 | 4.91 ± 0.14 | 4.1 ± 0.3 |
| Material Scenario Type | Recommended Lighting Environment Parameters | ||
|---|---|---|---|
| Ceiling Height | Illuminance | CCT (K) | |
| Light-color decoration + Low-polish floor | – | 120–260 lx | 6106–6470 K |
| Light-color decoration + High-polish floor | 4.7–4.8 m | – | 4425–5480 K |
| Dark-color decoration + Low-polish floor | 4.8–5 m | 150–176 lx | 5525–6100 K |
| Dark-color decoration + High-polish floor | 4.6–4.9 m | 220–300 lx | 5600–6250 K |
| Design Schematic | |||
|---|---|---|---|
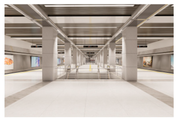 | 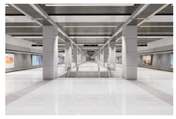 | 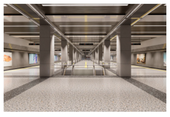 | 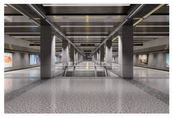 |
| ceiling height: 4.5 m Illuminance: 300 lx CCT: 6300 | ceiling height: 4.5 m Illuminance: 190 lx CCT: 6300 K | ceiling height:4.5 m Illuminance:190 lx CCT: 5300 K | ceiling height:5 m Illuminance:190 lx CCT: 6300 K |
| Light-coloured decor + low-gloss flooring materials scene | Light-colored décor + high-gloss flooring material setting | Dark décor + low-gloss flooring materials scene | Dark décor + high-gloss flooring material setting |
Disclaimer/Publisher’s Note: The statements, opinions and data contained in all publications are solely those of the individual author(s) and contributor(s) and not of MDPI and/or the editor(s). MDPI and/or the editor(s) disclaim responsibility for any injury to people or property resulting from any ideas, methods, instructions or products referred to in the content. |
© 2025 by the authors. Licensee MDPI, Basel, Switzerland. This article is an open access article distributed under the terms and conditions of the Creative Commons Attribution (CC BY) license (https://creativecommons.org/licenses/by/4.0/).
Share and Cite
Sun, L.; Chen, Z.; Li, H.; Zhou, Y.; Zhang, X.; Liu, Z.; Shao, Z. Interface Design, Visual Comfort, and Safety Perception: An Empirical Study of Spatial Lighting Environments in Subway Systems. Buildings 2025, 15, 3796. https://doi.org/10.3390/buildings15203796
Sun L, Chen Z, Li H, Zhou Y, Zhang X, Liu Z, Shao Z. Interface Design, Visual Comfort, and Safety Perception: An Empirical Study of Spatial Lighting Environments in Subway Systems. Buildings. 2025; 15(20):3796. https://doi.org/10.3390/buildings15203796
Chicago/Turabian StyleSun, Liang, Zhaoxi Chen, Haodong Li, Yixuan Zhou, Xin Zhang, Zhang Liu, and Zebiao Shao. 2025. "Interface Design, Visual Comfort, and Safety Perception: An Empirical Study of Spatial Lighting Environments in Subway Systems" Buildings 15, no. 20: 3796. https://doi.org/10.3390/buildings15203796
APA StyleSun, L., Chen, Z., Li, H., Zhou, Y., Zhang, X., Liu, Z., & Shao, Z. (2025). Interface Design, Visual Comfort, and Safety Perception: An Empirical Study of Spatial Lighting Environments in Subway Systems. Buildings, 15(20), 3796. https://doi.org/10.3390/buildings15203796






