Optimization of a Design Process and Passive Parameters for Residential Nearly Zero Energy Building Envelopes Based on Energy Consumption Targets
Abstract
1. Introduction
1.1. Research Background
1.2. Literature Review
1.3. Research Gaps and Aims
2. Methodology
2.1. Research Framework
2.2. Simulation
2.2.1. Energy Consumption Simulation Software
2.2.2. Passive Design Parameters
2.2.3. Simulation Boundary Conditions
2.2.4. Building Energy Consumption
2.3. Interpretability Analysis
3. Analysis
3.1. Analysis of the Most Energy-Efficient Shape Coefficient
3.1.1. Building Plan Shape
3.1.2. Building Height
3.1.3. Building Plan Size
3.2. Analysis of Building Envelope Key Parameters
4. Results and Validation
4.1. Energy Consumption Simulation
4.2. Correlation Analysis
4.3. Multiple Linear Regression Analysis
4.4. Interpretability Analysis of Envelope Design Parameters
4.5. Validation
4.5.1. Case Study
4.5.2. Case Study Model Validation
4.5.3. Validation Schemes
4.6. DOEP and Performance-Based Design Process
5. Research Limitations and Future Work
6. Conclusions
- (1)
- This study established a quantitative relationship between the shape coefficient design parameters and energy consumption of residential buildings, and ultimately concluded that the most energy-efficient building shape is an 18-story building with a face length of 52.6 m, a width of 15.1 m, and a floor height of 3 m.
- (2)
- This study screened key passive parameters for the building envelope of NZE residential buildings and established a prediction model linking design parameters to energy consumption:
- (3)
- Building energy consumption is significantly influenced by WWR. Improving WWRN, WWREW, and U, and reducing WWRS, SHGCS can contribute to building energy consumption. In addition, heating energy consumption is proportional to WWRN, U, and WWREW, but is inversely proportional to WWRS and SHGCEW. Cooling energy consumption is proportional to WWRS, WWRN, and WWREW, but was inversely proportional to SHGCS and UWN.
- (4)
- During the design phase of the residential building envelope, architects should not widely decrease design parameters to reduce energy consumption. Rather, a comprehensive approach should be adopted to optimize all design parameters to achieve the best combination of parameter values.
- (5)
- Optimizing key parameters and implementing the DOEP software based on the energy demand prediction model can assist architects in expeditiously selecting the optimal design parameters based on energy consumption comparisons.
Author Contributions
Funding
Data Availability Statement
Conflicts of Interest
Abbreviations
| NZEBS | Nearly zero energy buildings |
| NZE | Nearly zero energy |
| BIM | Building information model |
| WWR | Window-to-wall ratio |
| HVAC | Heating, ventilation, and air conditioning |
| L | Building plan length |
| W | Building plan width |
| U | Heat transfer coefficient of wall |
| UW | Heat transfer coefficient of window |
| SHGC | Solar heat gain coefficient |
| R2 | The coefficient of determination |
| H | Heating energy consumption |
| C | Cooling energy consumption |
| BPNN | Backpropagation neural network |
| DOEP | Design optimization and energy prediction |
| E | Building energy consumption |
References
- Zhang, X.L.; Xia, J.J.; Jiang, Z.Y.; Huang, J.Y.; Qing, R.; Zhang, Y.; Liu, Y.; Jiang, Y. DeST—An Integrated Building Simulation Toolkit Part II: Applications. Build. Simul. 2008, 1, 193–209. [Google Scholar] [CrossRef]
- Shabunko, V.; Lim, C.M.; Mathew, S. EnergyPlus models for the benchmarking of residential buildings in Brunei Darussalam. Energy Build. 2018, 169, 507–516. [Google Scholar] [CrossRef]
- Shi, K.Z.; Ren, J.L.; Cao, X.D.; Kong, X.F. Optimizing thermal comfort in an atrium-structure library: On-site measurement and TRNSYS-CONTAM co-simulation. Build. Environ. 2024, 266, 112041. [Google Scholar] [CrossRef]
- Passive House Institute. Passive House Planning Package (PHPP): The Energy Balance and Design Tool. 2018. Available online: https://passivehouse.com/04_phpp/04_phpp.htm (accessed on 20 July 2024).
- Xiang, Y.M.; Ma, K.H.; Mahamadu, A.M.; Laura, F.P.; Zhu, K.; Wu, Y.H. Embodied carbon determination in the transportation stage of prefabricated constructions: A micro-level model using the bin-packing algorithm and modal analysis model. Energy Build. 2023, 278, 112640. [Google Scholar] [CrossRef]
- GB/T 51350-2019; Technical Standard for Nearly Zero Energy Buildings. China Architecture & Building Press: Beijing, China, 2019.
- Schnieders, J.; Feist, W.; Rongen, L. Passive Houses for different climate zones. Energy Build. 2015, 105, 71–87. [Google Scholar] [CrossRef]
- Shirzadi, N.; Lau, D.; Stylianou, M. Surrogate Modeling for Building Design: Energy and Cost Trade-offs. Buildings 2025, 15, 2361. [Google Scholar] [CrossRef]
- Shadram, F.; Johansson, T.D.; Lu, W.; Schade, J.; Olofsson, T. An integrated BIM-based framework for minimizing embodied energy during building design. Energy Build. 2016, 128, 592–604. [Google Scholar] [CrossRef]
- Duan, J.H.; He, Y.; Sun, X.C.; Yu, H.W.; Zhang, Y.L.; Zhang, Y.F. Design and comprehensive assessment of roof photovoltaic retrofits for existing buildings. Sol. Energy 2025, 288, 113280. [Google Scholar] [CrossRef]
- Wang, M.; Xu, Y.; Shen, R.T.; Wu, Y. Performance-Oriented Parametric Optimization Design for Rural Residential Buildings Using Grasshopper + Ladybug/Honeybee. Sustainability 2024, 16, 8330. [Google Scholar] [CrossRef]
- Aeinfar, S.; Serteser, N. Parametric Study for EUI Optimization via Airflow Management in High-Rise (Istanbul). J. Build. Eng. 2025, 105, 112441. [Google Scholar] [CrossRef]
- Nord, N.; Tereshchenko, T.; Qvistgaard, L.H.; Tryggestad, I.S. Influence of occupant behavior and operation on performance of a residential Zero Emission Building in Norway. Energy Build. 2018, 159, 75–88. [Google Scholar] [CrossRef]
- Crawley, D.B.; Hand, J.W.; Kummert, M.; Griffith, B.T. Contrasting The Capabilities of Building Energy Performance Simulation Programs. Build. Environ. 2008, 43, 661–673. [Google Scholar] [CrossRef]
- Guillen, E.E.; Samuelson, H.W.; Vohringer, C. The impact of cultural assumptions on simulated energy, comfort, and investment returns of design decisions in two desert climates. Build. Simul. 2021, 14, 931–944. [Google Scholar] [CrossRef]
- Lédée, F.; Crawford, C.; Evins, R. Improved Surrogate Modeling for Multi-Energy System Design. Appl. Energy 2025, 390, 125812. [Google Scholar] [CrossRef]
- Shadram, F.; Mukkavaara, J. An integrated BIM-based framework for the optimization of the trade-off between embodied and operational energy. Energy Build. 2018, 158, 189–205. [Google Scholar] [CrossRef]
- Delgarm, N.; Sajadi, B.; Delgarm, S. Multi-objective optimization of building energy performance and indoor thermal comfort: A new method using artificial bee colony. Energy Build. 2016, 131, 42–53. [Google Scholar] [CrossRef]
- Pilechiha, P.; Mahdavinejad, M.; Pour Rahimian, F.; Carnemolla, P.; Seyedzadeh, S. Multi-objective optimization framework for designing office windows: Quality of view, daylight and energy efficiency. Appl. Energy 2020, 261, 114356. [Google Scholar] [CrossRef]
- Pittarello, M.; Scarpa, M.; Ruggeri, A.G.; Gabrielli, L.; Schibuola, L. Artificial Neural Networks to Optimize Zero Energy Building (ZEB) Projects from the Early Design Stages. Appl. Sci. 2021, 11, 5377. [Google Scholar] [CrossRef]
- Harkouss, F.; Fardoun, F.; Biwole, P.H. Multi-objective optimization methodology for net zero energy buildings. J. Build. Eng. 2018, 16, 57–71. [Google Scholar] [CrossRef]
- Zhang, X.; Wang, A.; Tian, Z.; Li, Y.; Zhu, S.; Shi, X.; Jin, X.; Zhou, X.; Wei, S. Methodology for developing economically efficient strategies for net zero energy buildings: A case study of a prototype building in the Yangtze River Delta, China. J. Clean. Prod. 2021, 320, 128849. [Google Scholar] [CrossRef]
- Biswas, M.A.R.; Robinson, M.D.; Fumo, N. Prediction of residential building energy consumption: A neural network approach. Energy 2016, 117, 84–92. [Google Scholar] [CrossRef]
- Gauch, H.L.; Dunant, C.F.; Hawkins, W.; Cabrera Serrenho, A. What really matters in multi-storey building design? A simultaneous sensitivity study of embodied carbon, construction cost, and operational energy. Energy Build. 2025, 333, 120585. [Google Scholar] [CrossRef]
- Rosenfelder, M.; Wussow, M.; Gust, G.; Cremades, R.; Neumann, D. Predicting residential electricity consumption using aerial and street view images. Appl. Energy 2021, 301, 117407. [Google Scholar] [CrossRef]
- Liu, K.; Xu, X.D.; Zhang, R.; Kong, L.Y.; Wang, W.; Deng, W. Impact of urban form on building energy consumption and solar energy potential: A case study of residential blocks in Jianhu, China. Energy Build. 2023, 280, 112727. [Google Scholar] [CrossRef]
- Milovanović, B.; Bagaric, M. How to achieve Nearly zero-energy buildings standard. J. Croat. Assoc. Civ. Eng. 2020, 72, 703–720. [Google Scholar] [CrossRef]
- Liao, W.; Wen, C.F.; Luo, Y.M.; Peng, J.Q.; Li, N.P. Influence of different building transparent envelopes on energy consumption and thermal environment of radiant ceiling heating and cooling systems. Energy Build. 2022, 255, 111702. [Google Scholar] [CrossRef]
- Feng, W.; Huang, J.; Lv, H.; Guo, D.; Huang, Z. Determination of the economical insulation thickness of building envelopes simultaneously in energy-saving renovation of existing residential buildings. Energy Sources Part A 2019, 41, 665–676. [Google Scholar] [CrossRef]
- Vivek, T.; Balaji, K. Heat transfer and thermal comfort analysis of thermally activated building system in warm and humid climate—A case study in an educational building. Int. J. Therm. Sci. 2023, 183, 107883. [Google Scholar] [CrossRef]
- Lapisa, R.; Bozonnet, E.; Salagnac, P.; Abadie, M.O. Optimized design of low-rise commercial buildings under various climates—Energy performance and passive cooling strategies. Build. Environ. 2018, 132, 83–95. [Google Scholar] [CrossRef]
- Jedrejuk, H.; Marks, W. Optimization of shape and functional structure of buildings as well as heat source utilization example. Build. Environ. 2002, 37, 79–83. [Google Scholar] [CrossRef]
- Mechri, H.E.; Capozzoli, A.; Corrado, V. USE of the ANOVA approach for sensitive building energy design. Appl. Energy 2010, 87, 73–83. [Google Scholar] [CrossRef]
- Szalay, Z.; Zoeld, A. Definition of nearly zero-energy building requirements based on a large building sample. Energy Policy 2014, 74, 10–21. [Google Scholar] [CrossRef]
- Evola, G.; Margani, G.; Marletta, L. Cost-effective design solutions for low-rise residential Net ZEBs in Mediterranean climate. Energy Build. 2014, 68, 7–18. [Google Scholar] [CrossRef]
- Alghoul, S.K.; Rijabo, H.G.; Mashena, M.E. Energy consumption in buildings: A correlation for the influence of window to wall ratio and window orientation in Tripoli, Libya. J. Build. Eng. 2017, 11, 82–86. [Google Scholar] [CrossRef]
- Ferrante, A.; Cascella, M.T. Zero energy balance and zero on-site CO2 emission housing development in the Mediterranean climate. Energy Build. 2011, 43, 2002–2010. [Google Scholar] [CrossRef]
- Whang, S.W.; Kim, S. Determining sustainable design management using passive design elements for a zero emission house during the schematic design. Energy Build. 2014, 77, 304–312. [Google Scholar] [CrossRef]
- Thalfeldt, M.; Pikas, E.; Kurnitski, J.; Voll, H. Facade design principles for nearly zero energy buildings in a cold climate. Energy Build. 2013, 67, 309–321. [Google Scholar] [CrossRef]
- Wang, L.; Gwilliam, J.; Jones, P. Case study of zero energy house design in UK. Energy Build. 2009, 41, 1215–1222. [Google Scholar] [CrossRef]
- Gong, X.; Akshi, Y.; Sumiyoshi, D. Optimization of passive design measures for residential buildings in different Chinese areas. Build. Environ. 2012, 58, 46–57. [Google Scholar] [CrossRef]
- Eshraghi, P.; Korsavi, S.S.; Ghahramani, A.; Zomorodian, Z.S. Urban Building Modeling: A Comprehensive Review of Inputs, Outputs, and Tools for Sustainable Development. Environ. Model. Assess. 2025, 1–45. [Google Scholar] [CrossRef]
- Imani, E.; Dawood, H.; Williams, S.; Dawood, N. Physics-Based and Data-Driven Retrofitting Solutions for Energy Efficiency and Thermal Comfort in the UK: IoT-Validated Analysis. Buildings 2025, 15, 1050. [Google Scholar] [CrossRef]
- Kharvari, F. An empirical validation of daylighting tools: Assessing radiance parameters and simulation settings in Ladybug and Honeybee against field measurements. Sol. Energy 2020, 207, 1021–1036. [Google Scholar] [CrossRef]
- Lin, H.K.; Ni, H.; Xiao, Y.Q.; Zhu, X.M. Couple simulations with CFD and ladybug plus honeybee tools for green facade optimizing the thermal comfort in a transitional space in hot-humid climate. J. Asian Archit. Build. Eng. 2023, 22, 1317–1342. [Google Scholar] [CrossRef]
- Karim, M.A.; Hasan, M.M.; Khan, M.I.H. A simplistic and efficient method of estimating air-conditioning load of commercial buildings in the sub-tropical climate. Energy Build. 2019, 203, 109396. [Google Scholar] [CrossRef]
- Mirfin, A.; Xiao, X.; Jack, M.W. TOWST: A physics-informed statistical model for building energy consumption with solar gain. Appl. Energy 2024, 369, 123488. [Google Scholar] [CrossRef]
- Lundberg, S.M.; Lee, S.I. A Unified Approach to Interpreting Model Predictions. Adv. Neural Inf. Process. Syst. 2017, 30, 4765–4774. Available online: https://webofscience.clarivate.cn/wos/woscc/full-record/WOS:000452649404081 (accessed on 15 January 2025).
- Wang, Y.; Sun, G.Q.; Wu, Y.M.; Rosenberg, M.W. Urban 3D building morphology and energy consumption: Empirical evidence from 53 cities in China. Sci. Rep. 2024, 14, 12887. [Google Scholar] [CrossRef] [PubMed]
- GB55015-2021; General Code for Energy Efficiency and Renewable Energy Application in Buildings. China Architecture & Building Press: Beijing, China, 2021.
- Bruse, M.; Fleer, H. Simulating surface–plant–air interactions inside urban environments with a three dimensional numerical model. Environ. Modell softw. 1998, 12, 373–384. [Google Scholar] [CrossRef]
- Maronga, B.; Banzhaf, S.; Burmeister, C.; Esch, T.; Forkel, R.; Fröhlich, D.; Fuka, V.; Gehrke, K.F.; Geletič, J.; Giersch, S.; et al. Overview of the PALM model system 6.0. Geosci Model Dev. 2020, 13, 1335–1372. [Google Scholar] [CrossRef]
- Salim, M.H.; Schlünzen, K.H.; Grawe, D.; Boettcher, M.; Gierisch, A.M.U.; Fock, B.H. The Microscale Obstacle-Resolving Meteorological Model MITRAS (v2). Geosci. Model Dev. 2018, 11, 3427–3445. [Google Scholar] [CrossRef]
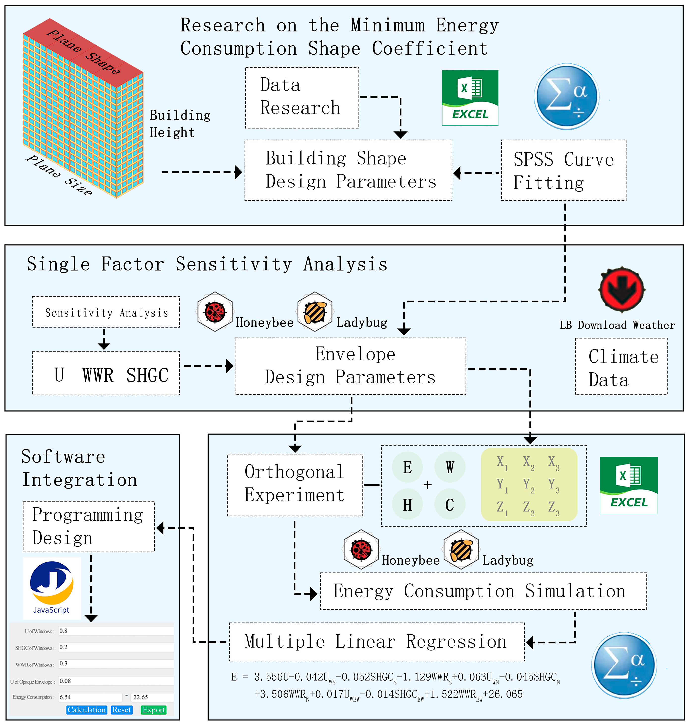
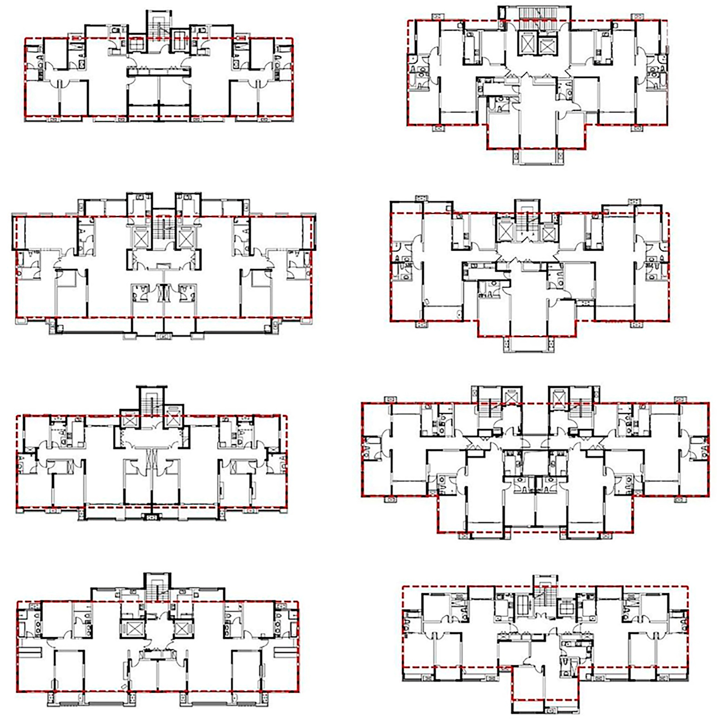
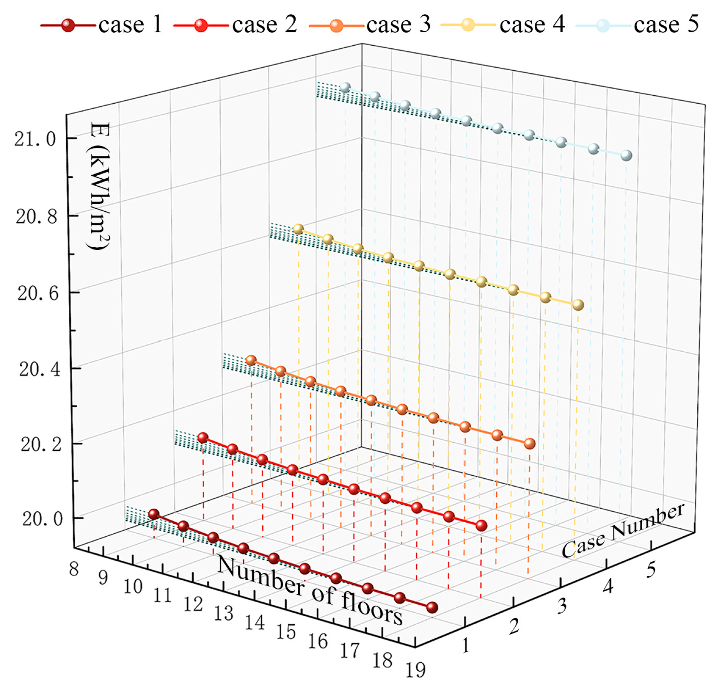
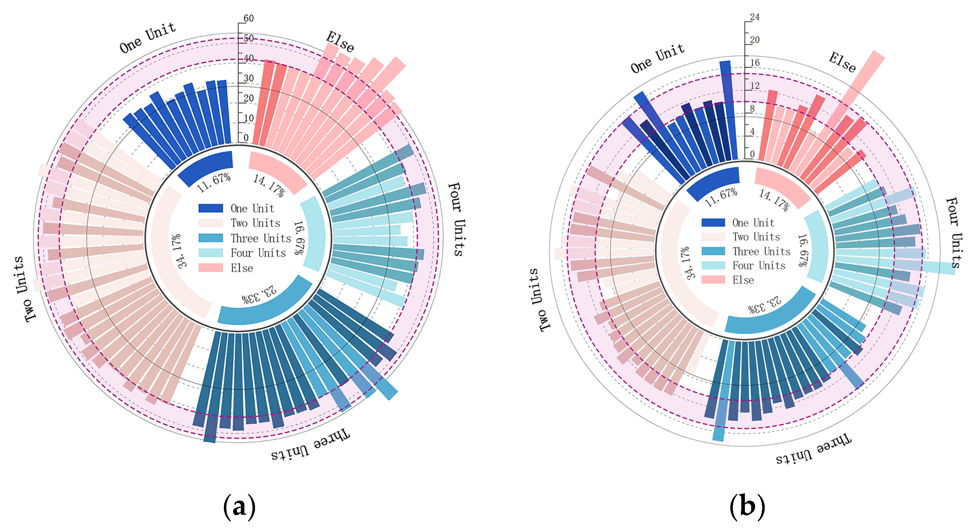
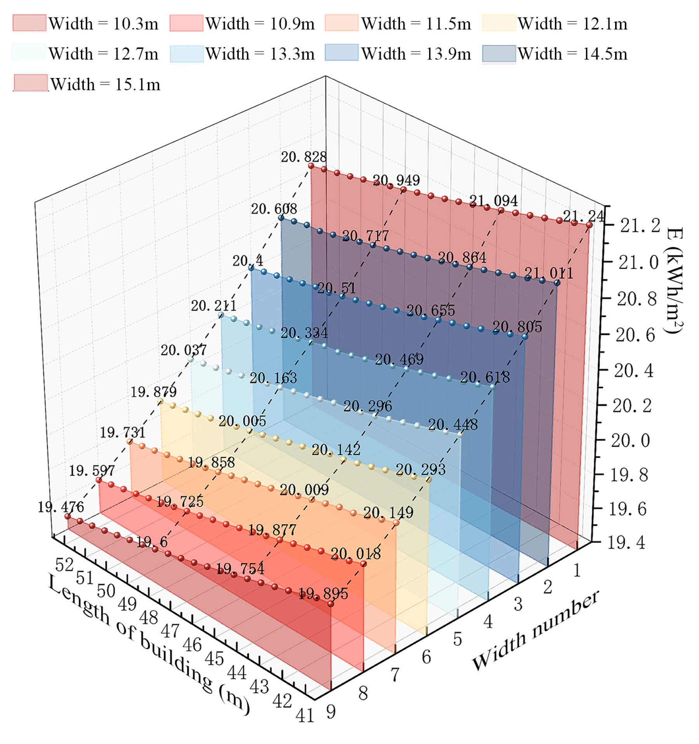
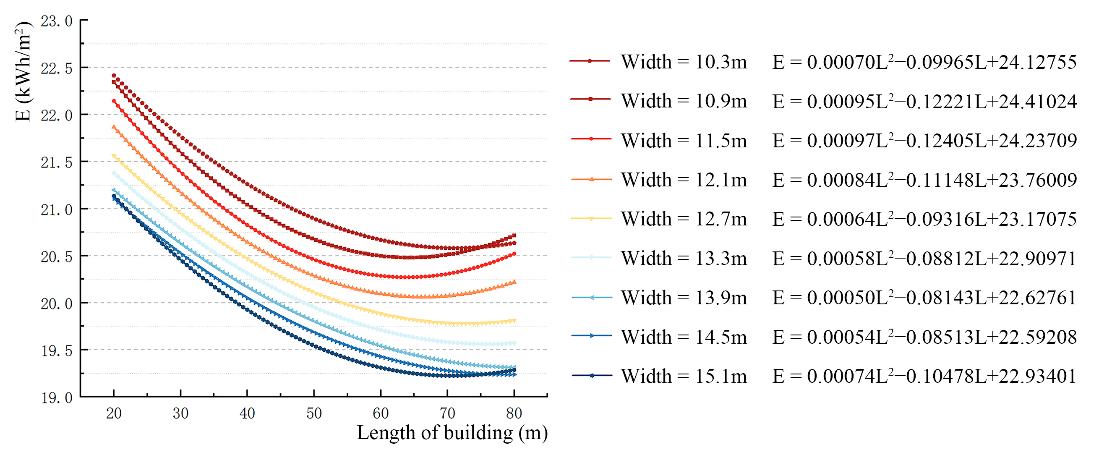

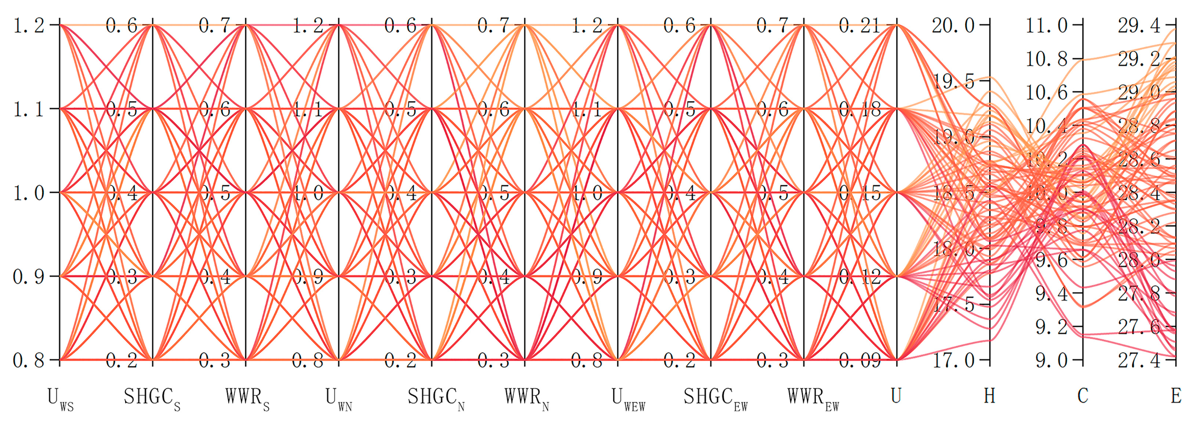
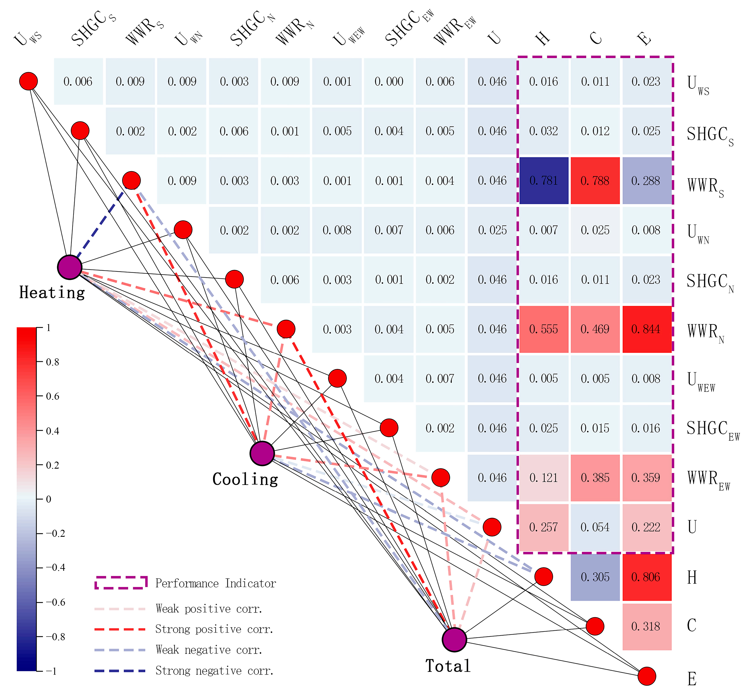
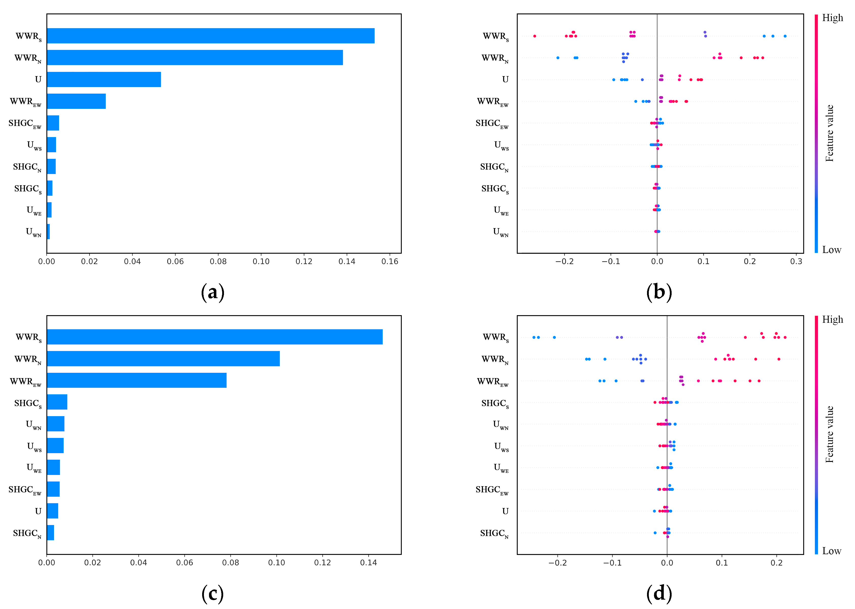
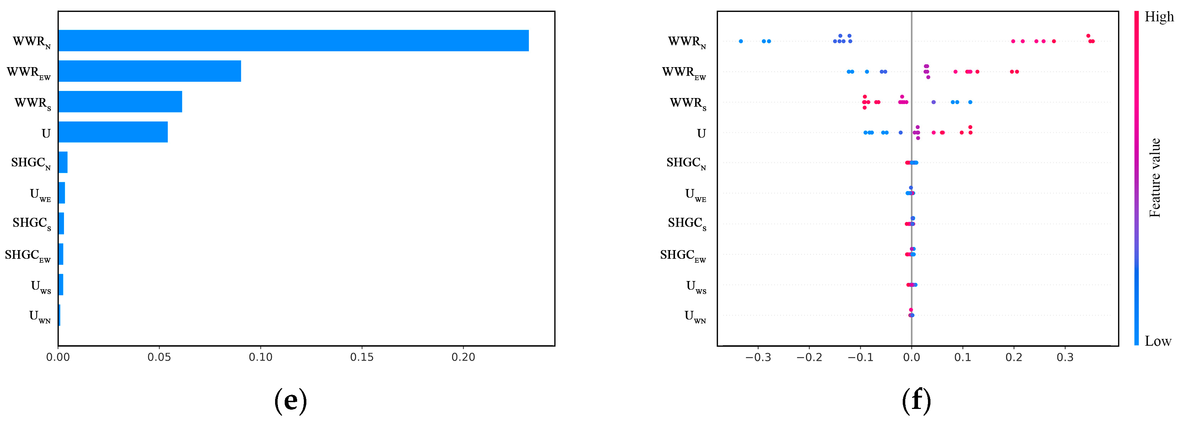
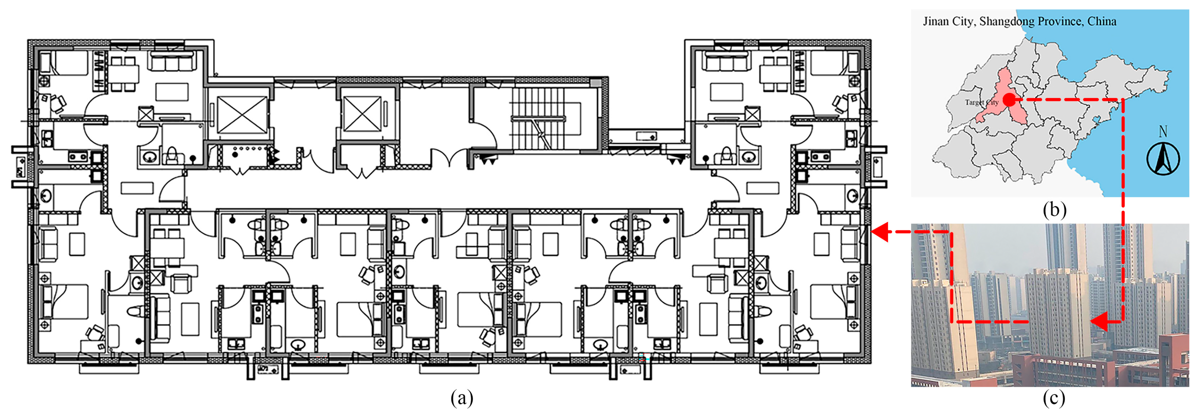

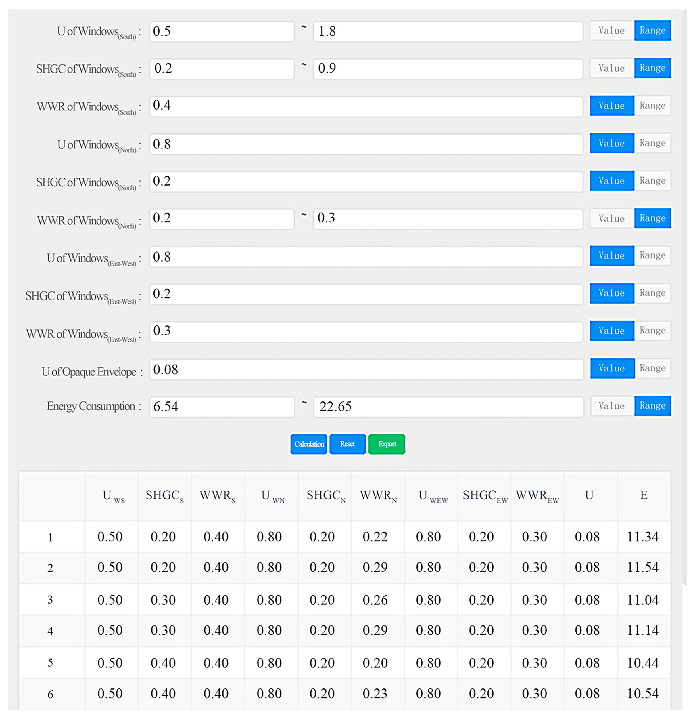
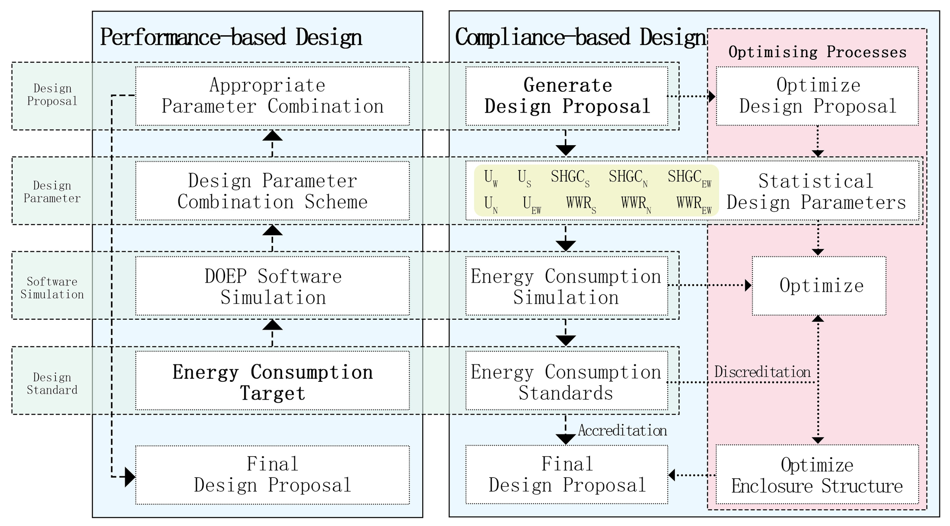
| Research on Performance-Based Design | |||||
|---|---|---|---|---|---|
| Year | Reference | Building Type | Performance Targets | Design Parameters | Tools |
| 2018 | Shadram F et al. [17] | Residential Building | Embodied Energy Operational Energy | Construction Elements | BIM Grasshopper |
| 2016 | Delgarm N et al. [18] | Office Building | Annual Building Electricity Consumption Predicted Percentage of Dissatisfied | Room Rotation Window Size Envelope Material | EnergyPlus Matlab |
| 2020 | Pilechiha P et al. [19] | Office Building | Energy Consumption Daylighting | Building Envelope HVAC 1 System | EnergyPlus |
| 2021 | Pittarello M et al. [20] | Buildings in Italy | Energy Consumption Indoor Air Quality | HVAC System | EnergyPlus Python |
| 2018 | Harkouss F [21] | Residential Building | Life Cycle Cost Electrical Demands Thermal Demands | Building Envelope HAVC System | EnergyPlus |
| 2021 | Zhang XK et al. [22] | Office Building | Life Cycle Cost Energy Consumption | Building Envelope HVAC System Photovoltaic System | EnergyPlus |
| 2016 | Biswas MAR et al. [23] | Residential Building | Total Energy Consumption | Dry-bulb Temperature Solar Radiation | Python |
| Performance-based Design in Residential Buildings | |||||
| Year | Reference | Optimization Type | Performance Targets | Design Parameters | Tools |
| 2023 | Gauch HL et al. [24] | Shape Coefficient | Cost Life Cycle CO2 Energy Consumption | Building Shape Size Laylout | EnergyPlus Python |
| 2021 | Rosenfelder M et al. [25] | Shape Coefficient | Electricity Consumption | Building Shape Building Height | Aerial View EnergyPlus |
| 2023 | Liu K et al. [26] | Shape Coefficient | Energy Consumption Solar Potential Sunlight Hours | Building Shape Building Height | Grasshopper Python |
| 2020 | Milovanoic B et al. [27] | Building Envelope | Energy Efficiency | Building Envelope | EnergyPlus |
| 2021 | Liao W et al. [28] | Building Envelope | Energy Consumption Indoor Thermal Environment | Transparent Envelope | EnergyPlus |
| 2018 | Feng W et al. [29] | Building Envelope | Investment in Insulation Investment Payback Period Life Cycle Net Present Value | Building Envelope | EnergyPlus |
| 2022 | Vivek T et al. [30] | Building Envelope | Indoor thermal Comfort Indices | Building Surfaces | TRNSYS |
| 2018 | Lapisa R et al. [31] | Building Envelope | Energy Demand Thermal Comfort | Building Envelope HVAC System Artificial Lighting | Grasshopper |
| Construction of Building Envelope | |||
|---|---|---|---|
| Number | Method of Construction | Thickness (mm) | Heat Transfer Coefficient (W/m2·K) |
| 1 | Elastomeric Coatings | 5 | 0.142 |
| 2 | Plaster | 20 | |
| 3 | Graphite Polystyrene Sheet | 250 | |
| 4 | Steam Pressurized Concrete Horizontal Slabs | 200 | |
| 5 | Mortar | 15 | |
| 6 | Covering | 5 | |
| Construction of Building Roofing | |||
| Number | Method of Construction | Thickness (mm) | Heat Transfer Coefficient (W/m2·K) |
| 1 | Protective Layer of Fine-grained Concrete | 40 | 0.151 |
| 2 | SBS Waterproofing Roll-roofing | 4 | |
| 3 | Fine-grained Concrete Screed | 30 | |
| 4 | XPS Insulating Layer | 250 | |
| 5 | Cement Mortar Screed | 20 | |
| 6 | Expanded Perlite | 30 | |
| 7 | SBS Waterproofing Roll-roofing | 4 | |
| 8 | Reinforced Concrete Slab | 130 | |
| 9 | Mortar | 20 | |
| Infiltration | |||
| ±50 Pa | 0.6 h−1 | ||
| HVAC system | |||
| Parameters for Environmental | Interior Design Temperature during the Heating Period (°C) | Temperature Setting: 20 | Setback: 18 |
| Interior Design Temperature during the Cooling Period (°C) | Temperature Setting: 26 | Setback: 28 | |
| Year-round Indoor Design Relative Humidity (%) | 60 | ||
| Parameters for Heating/Cooling Period | Date of Calculation | 11/1 to 3/31 | 6/1 to 9/30 |
| Number of Heating/Cooling Calculation Days | 151 | 122 | |
| Calculation Method | Continuous Operation | Continuous Operation | |
| Envelope Parameters | South-Facing Range | North-Facing Range | East/West-Facing Range | Step |
|---|---|---|---|---|
| U | [0.09, 0.21] | 0.03 | ||
| UW | [0.8, 1.2] | [0.8, 1.2] | [0.8, 1.2] | 0.1 |
| SHGC | [0.2, 0.6] | [0.2, 0.6] | [0.2, 0.6] | 0.1 |
| WWR | [0.3, 0.7] | [0.3, 0.7] | [0.3, 0.7] | 0.1 |
| Number | UW S | SHGC S | WWR S | UW N | SHGC N | WWR N | UW EW | SHGC EW | WWR EW | U | Calculation | Simulation | Inaccuracy | Efficiency Ratio |
|---|---|---|---|---|---|---|---|---|---|---|---|---|---|---|
| 0 | 1 | 0.2 | 0.3 | 1 | 0.4 | 0.2 | 1 | 0.4 | 0.15 | 0.15 | 27.19 | 28.39 | −4.23% | - |
| 1 | 1.2 | 0.2 | 0.3 | 1 | 0.4 | 0.2 | 1 | 0.4 | 0.15 | 0.15 | 27.18 | 28.39 | −4.26% | ≈0% |
| 2 | 1 | 0.2 | 0.5 | 1 | 0.4 | 0.2 | 1 | 0.4 | 0.15 | 0.15 | 26.97 | 28.18 | −4.29% | 7.4% |
| 3 | 1 | 0.4 | 0.3 | 1 | 0.4 | 0.2 | 1 | 0.4 | 0.15 | 0.15 | 27.18 | 28.39 | −4.26% | ≈0% |
| 4 | 1 | 0.2 | 0.3 | 1 | 0.6 | 0.2 | 1 | 0.4 | 0.15 | 0.15 | 27.18 | 28.39 | −4.26% | ≈0% |
| 5 | 1 | 0.2 | 0.3 | 1 | 0.4 | 0.2 | 1 | 0.6 | 0.15 | 0.15 | 27.19 | 28.39 | −4.23% | ≈0% |
| 6 | 1.2 | 0.2 | 0.3 | 1.2 | 0.6 | 0.15 | 1.2 | 0.4 | 0.15 | 0.15 | 27.02 | 28.20 | −4.18% | 6.7% |
| 7 | 1 | 0.2 | 0.3 | 1 | 0.4 | 0.15 | 1 | 0.4 | 0.15 | 0.18 | 27.12 | 28.43 | −4.61% | −1.4% |
| 8 | 0.8 | 0.1 | 0.3 | 0.8 | 0.2 | 0.2 | 0.8 | 0.2 | 0.15 | 0.15 | 27.20 | 28.39 | −4.19% | ≈0% |
| 9 | 1 | 0.2 | 0.35 | 1 | 0.4 | 0.15 | 1 | 0.4 | 0.15 | 0.15 | 26.96 | 28.17 | −4.29% | 7.7% |
Disclaimer/Publisher’s Note: The statements, opinions and data contained in all publications are solely those of the individual author(s) and contributor(s) and not of MDPI and/or the editor(s). MDPI and/or the editor(s) disclaim responsibility for any injury to people or property resulting from any ideas, methods, instructions or products referred to in the content. |
© 2025 by the authors. Licensee MDPI, Basel, Switzerland. This article is an open access article distributed under the terms and conditions of the Creative Commons Attribution (CC BY) license (https://creativecommons.org/licenses/by/4.0/).
Share and Cite
Xu, J.; Fang, T.; Wang, Y.; Wang, Z.; Han, X. Optimization of a Design Process and Passive Parameters for Residential Nearly Zero Energy Building Envelopes Based on Energy Consumption Targets. Buildings 2025, 15, 3785. https://doi.org/10.3390/buildings15203785
Xu J, Fang T, Wang Y, Wang Z, Han X. Optimization of a Design Process and Passive Parameters for Residential Nearly Zero Energy Building Envelopes Based on Energy Consumption Targets. Buildings. 2025; 15(20):3785. https://doi.org/10.3390/buildings15203785
Chicago/Turabian StyleXu, Jiaqi, Tao Fang, Yanzheng Wang, Zhao Wang, and Xitao Han. 2025. "Optimization of a Design Process and Passive Parameters for Residential Nearly Zero Energy Building Envelopes Based on Energy Consumption Targets" Buildings 15, no. 20: 3785. https://doi.org/10.3390/buildings15203785
APA StyleXu, J., Fang, T., Wang, Y., Wang, Z., & Han, X. (2025). Optimization of a Design Process and Passive Parameters for Residential Nearly Zero Energy Building Envelopes Based on Energy Consumption Targets. Buildings, 15(20), 3785. https://doi.org/10.3390/buildings15203785






