Impact of Facade Photovoltaic Retrofit on Building Carbon Emissions for Residential Buildings in Cold Regions
Abstract
1. Introduction
1.1. Background
1.2. Literature Review
1.2.1. Technological Development of Building Photovoltaic Renovation
1.2.2. Performance Evaluation and Technical Application of Photovoltaic Renovation for Facades
1.2.3. Challenges and Future Directions of Photovoltaic Facade Retrofitting for Building Envelopes
2. Methods
2.1. Representative Spatial Model of Residential Buildings
2.1.1. Overview of Research Methods
- (1)
- Zoning of the Study Area
- (2)
- Selection of Representative Residential Buildings
- (3)
- Survey of Building Plan Characteristics
- (3.1)
- Linear (Bar-Shaped) Form
- (3.2)
- T-Shaped Form
- (3.3)
- Point-Block (Tower) Form
- (4)
- Survey of South Façade Characteristics
- (4.1)
- Window-Wall Type
- (4.2)
- Curtain Wall Type
2.1.2. Representative Plan Typologies of Residential Buildings
2.1.3. Representative Façade Typologies of Residential Buildings
2.1.4. Representative Façade Color Characteristics of Residential Buildings
2.2. Initialization of the Simulation Model
- A low-rise building with 6 stories, a floor-to-floor height of 3 m, and plan dimensions of 9 m × 24 m.
- A high-rise building with 26 stories, a floor height of 3 m, and plan dimensions of 13 m × 41 m.
2.3. Meteorological Data Settings
2.4. Energy Consumption Calculation Settings
2.5. Material and Envelope Parameters
3. Results
3.1. Effective Power Generation of Residential Buildings
3.1.1. Effective Power Generation of Low-Rise Buildings
3.1.2. Effective Power Generation in High-Rise Buildings
3.2. Economic Performance of Electricity Savings in Buildings
3.2.1. Economic Performance of Facade PV Systems in Low-Rise Residential Buildings
3.2.2. Economic Performance of Facade PV Systems in High-Rise Residential Buildings
3.2.3. Carbon Reduction Potential in Multi-Story Residential Buildings
3.2.4. Carbon Reduction Capacity of High-Rise Buildings
4. Discussion
4.1. Impact of PV Façade Design on Building Energy Performance
4.2. Economic Feasibility and Carbon Reduction Performance
4.3. Research Limitations and Future Directions
5. Conclusions
Author Contributions
Funding
Data Availability Statement
Conflicts of Interest
References
- IPCC. Climate Change 2022: Mitigation of Climate Change; Cambridge University Press: Cambridge, UK, 2023. [Google Scholar] [CrossRef]
- Kim, S. Prefabricated and Modularized Residential Construction: A Review of Present Status, Opportunities, and Future Challenges. Buildings 2025, 15, 2889. [Google Scholar] [CrossRef]
- Aguacil, S.; Duque, S.; Lufkin, S.; Rey, E. Designing with building-integrated photovoltaics (BIPV): A pathway to decarbonize residential buildings. J. Build. Eng. 2024, 96, 110486. [Google Scholar] [CrossRef]
- Kalua, A. Envelope Thermal Design Optimization for Urban Residential Buildings in Malawi. Buildings 2016, 6, 13. [Google Scholar] [CrossRef]
- Ascione, F.; Bianco, N.; De Masi, R.F.; Mauro, G.M.; Vanoli, G.P. Energy retrofit of educational buildings: Transient energy simulations, model calibration and multi-objective optimization towards nearly zero-energy performance. Energy Build. 2017, 144, 303–319. [Google Scholar] [CrossRef]
- Basher, M.K.; Nur-E-Alam, M.; Rahman, M.M.; Alameh, K.; Hinckley, S. Aesthetically Appealing Building Integrated Photovoltaic Systems for Net-Zero Energy Buildings. Current Status, Challenges, and Future Developments—A Review. Buildings 2023, 13, 863. [Google Scholar] [CrossRef]
- Qin, X.; Yin, J.; Haron, N.A.; Alias, A.H.; Law, T.H.; Bakar, N.A. Status, Challenges and Future Directions in the Evaluation of Net-Zero Energy Building Retrofits: A Bibliometrics-Based Systematic Review. Energies 2024, 17, 3826. [Google Scholar] [CrossRef]
- Intal, D.; Ebong, A.U. Thin-Film Solar Photovoltaics: Trends and Future Directions. arXiv 2025, arXiv:2508.05589. [Google Scholar] [CrossRef]
- Zhu, X.; Lv, Y.; Bi, J.; Jiang, M.; Su, Y.; Du, T. Techno-Economic Analysis of Rooftop Photovoltaic System under Different Scenarios in China University Campuses. Energies 2023, 16, 3123. [Google Scholar] [CrossRef]
- Wang, W.; Xu, K.; Song, S.; Bao, Y.; Xiang, C. From BIM to digital twin in BIPV: A review of current knowledge. Sustain. Energy Technol. Assess. 2024, 67, 103855. [Google Scholar] [CrossRef]
- Deng, M.H.; Sun, Y.M.; Ye, W.K.; Zhang, W.H. Photovoltaic façade design and experimental measurement in public buildings: Case study of Guangzhou Art Museum (New Wing). Archit. J. 2024, S1, 140–146. (In Chinese) [Google Scholar]
- Wu, X.; Wang, Y.; Deng, S.; Su, P. Climate-Responsive Design of Photovoltaic Façades in Hot Climates: Materials, Technologies, and Implementation Strategies. Buildings 2025, 15, 1648. [Google Scholar] [CrossRef]
- Yang, H.; Liu, X.; Wang, C.; Shen, C.; Han, R.; Kalogirou, S.A.; Wang, J. Investigation on the heating performance of a BIPV/T façade coupled with direct-expansion heat pump system in severe cold region. Renew. Energy 2024, 232, 121065. [Google Scholar] [CrossRef]
- El Samanoudy, G.; Mahmoud, N.S.A.; Jung, C. Analyzing the effectiveness of building integrated Photovoltaics (BIPV) to reduce the energy consumption in Dubai. Ain Shams Eng. J. 2024, 15, 102682. [Google Scholar] [CrossRef]
- Wang, X.; Li, T.; Yu, Y.; Liu, X.; Liu, Y.; Wang, S.; Li, G.; Mao, Q. Energy saving and economic analysis of a novel PV/T coupled multi-source heat pump heating system with phase change storage: A case study in cold zone in China. Energy Convers. Manag. 2024, 312, 118574. [Google Scholar] [CrossRef]
- Pu, J.; Xu, D.; Shen, C.; Lu, L. Broadband-spectrally selective polymeric film for building integrated photovoltaic (BIPV) skylights cooling. Energy Convers. Manag. 2025, 326, 119453. [Google Scholar] [CrossRef]
- Gholamian, E.; Barmas, R.B.; Zare, V.; Ranjbar, S.F. The effect of Incorporating phase change materials in building envelope on reducing the cost and size of the integrated hybrid-solar energy system: An application of 3E dynamic simulation with reliability consideration. Sustain. Energy Technol. Assess. 2022, 52, 102067. [Google Scholar] [CrossRef]
- Hussien, A.; Khan, W.; Hussain, A.; Liatsis, P.; Al-Shamma’a, A.; Al-Jumeily, D. Predicting energy performances of buildings’ envelope wall materials via the random forest algorithm. J. Build. Eng. 2023, 69, 106263. [Google Scholar] [CrossRef]
- Kong, J.; Dong, Y.; Poshnath, A.; Rismanchi, B.; Yap, P.-S. Application of Building Integrated Photovoltaic (BIPV) in Net-Zero Energy Buildings (NZEBs). Energies 2023, 16, 6401. [Google Scholar] [CrossRef]
- Salameh, T.; Assad, M.E.H.; Tawalbeh, M.; Ghenai, C.; Merabet, A.; Öztop, H.F. Analysis of Cooling Load on Commercial Building in UAE Climate Using Building Integrated Photovoltaic Façade System. Sol. Energy 2020, 199, 617–629. [Google Scholar] [CrossRef]
- Han, J.; Lu, L.; Peng, J.; Yang, H. Performance of Ventilated Double-Sided PV Façade Compared with Conventional Clear Glass Façade. Energy Build. 2013, 56, 204–209. [Google Scholar] [CrossRef]
- IEA. Renewables 2023: Analysis and Forecast to 2028; International Energy Agency: Paris, France, 2023; Available online: https://www.iea.org/reports/renewables-2023 (accessed on 16 September 2024).
- Ali, O.M.; Alomar, O.R. Technical and economic feasibility analysis of a PV grid-connected system installed on a university campus in Iraq. Environ. Sci. Pollut. Res. 2023, 30, 15145–15157. [Google Scholar] [CrossRef]
- Bus, A.; Hasny, M.; Hewelke, E.; Szelągowska, A. The Power of Sun—A Comparative Cost–Benefit Analysis of Residential PV Systems in Poland. Sustainability 2025, 17, 5446. [Google Scholar] [CrossRef]
- Lekbir, A.; Zaoui, F.; Khenfer, R.; Tey, K.S.; Mekhilef, S. A comprehensive energy, exergy, economic, and environmental impact assessment of building-integrated photovoltaic systems. Clean Technol. Environ. Policy 2024, 27, 4711–4726. [Google Scholar] [CrossRef]
- GlobalABC. Buildings and Climate Change: Global Status Report 2024. UN Environment Programme. 2024. Available online: https://globalabc.org/index.php/global-status-report (accessed on 1 May 2025).
- Fan, X.Y.; Wu, J.W.; Wang, G.; Du, J.F. Low-carbon rebirth of Kaixuan Building: Integrated colored photovoltaic renovation of high-rise buildings. Chin. Overseas Archit. 2024, 7, 102–107. (In Chinese) [Google Scholar] [CrossRef]
- Jhumka, H.; Yang, S.; Gorse, C.; Wilkinson, S.; Yang, R.; He, B.-J.; Prasad, D.; Fiorito, F. Assessing heat transfer characteristics of building envelope deployed BIPV and resultant building energy consumption in a tropical climate. Energy Build. 2023, 298, 113540. [Google Scholar] [CrossRef]
- Rosa, F. Building-Integrated Photovoltaics (BIPV) in Historical Buildings: Opportunities and Constraints. Energies 2020, 13, 3628. [Google Scholar] [CrossRef]
- Khan, Z.U.; Khan, A.D.; Khan, K.; Al Khatib, S.A.K.; Khan, S.; Khan, M.Q.; Ullah, A. A Review of Degradation and Reliability Analysis of a Solar PV Module. IEEE Access 2024, 12, 185036–185056. [Google Scholar] [CrossRef]
- Ogundipe, O.B.; Okwandu, A.C.; Abdulwaheed, S.A. Recent advances in solar photovoltaic technologies: Efficiency, materials, and applications. GSC Adv. Res. Rev. 2024, 20, 159–175. [Google Scholar] [CrossRef]
- Chen, Z.; Cui, Y.; Cai, H.; Zheng, H.; Ning, Q.; Ding, X. Multi-objective optimization of photovoltaic facades in prefabricated academic buildings using transfer learning and genetic algorithms. Energy 2025, 328, 136470. [Google Scholar] [CrossRef]
- GB 50368-2005; Residential Building Code. China Architecture & Building Press: Beijing, China, 2005.
- GB 50189-2015; Design Standard for Energy Efficiency of Public Buildings. China Architecture & Building Press: Beijing, China, 2015.
- Gessey PV Consulting. China Solar PV Prices Report. 2023. Available online: https://www.linkedin.com/pulse/china-solar-pv-prices-week-37-taiyangnews (accessed on 1 May 2025).
- Ordoumpozanis, K.; Theodosiou, T.; Bouris, D.; Tsikaloudaki, K. Energy and thermal modeling of building façade integrated photovoltaics. Therm. Sci. 2018, 22, 921–932. [Google Scholar] [CrossRef]
- Dehwah, A.H.A.; Asif, M.; Budaiwi, I.M.; Alshibani, A. Techno-Economic Assessment of Rooftop PV Systems in Residential Buildings in Hot–Humid Climates. Sustainability 2020, 12, 10060. [Google Scholar] [CrossRef]
- Gholami, H.; Røstvik, H.N. Economic analysis of BIPV systems as a building envelope material for building skins in Europe. Energy 2020, 204, 117931. [Google Scholar] [CrossRef]
- Sun, C.; Lu, Y.; Ju, X. Experimental and numerical study to optimize building integrated photovoltaic (BIPV) roof structure. Energy Build. 2024, 309, 114070. [Google Scholar] [CrossRef]
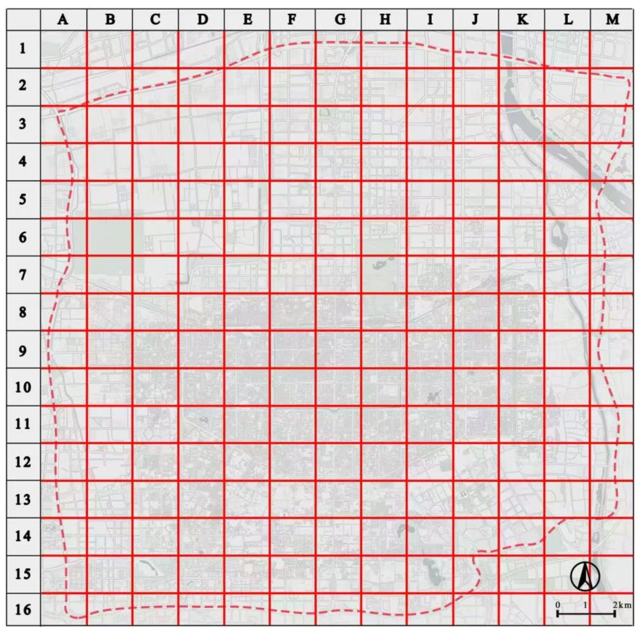
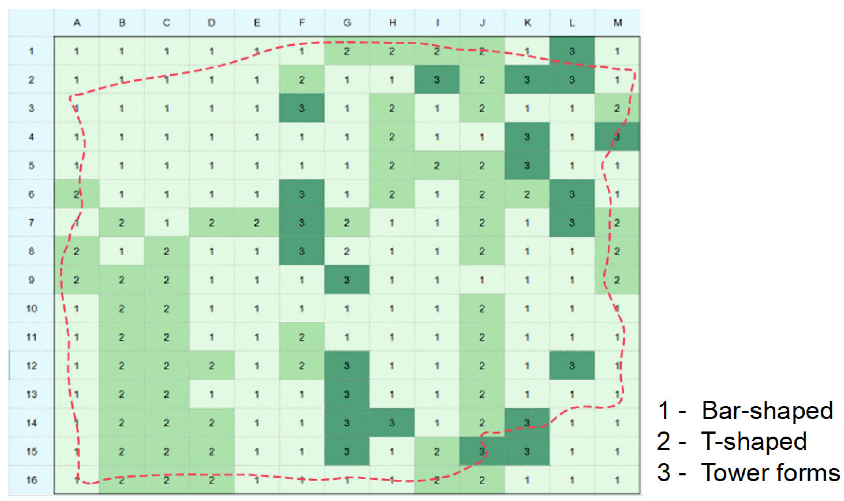

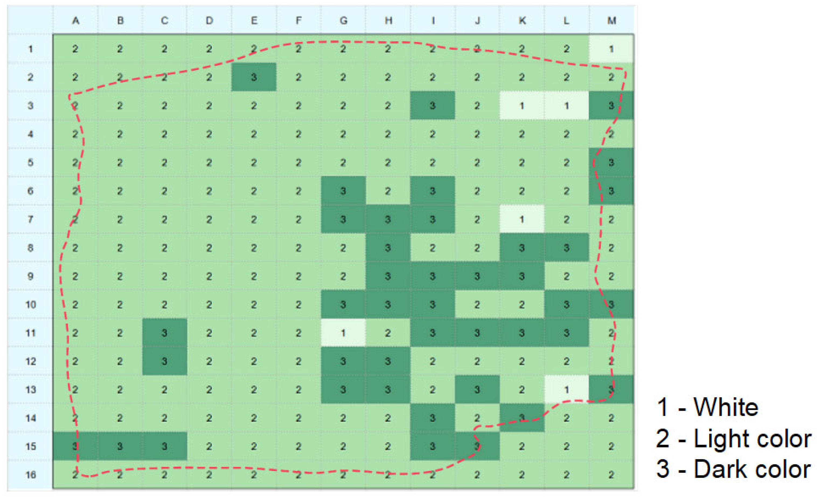
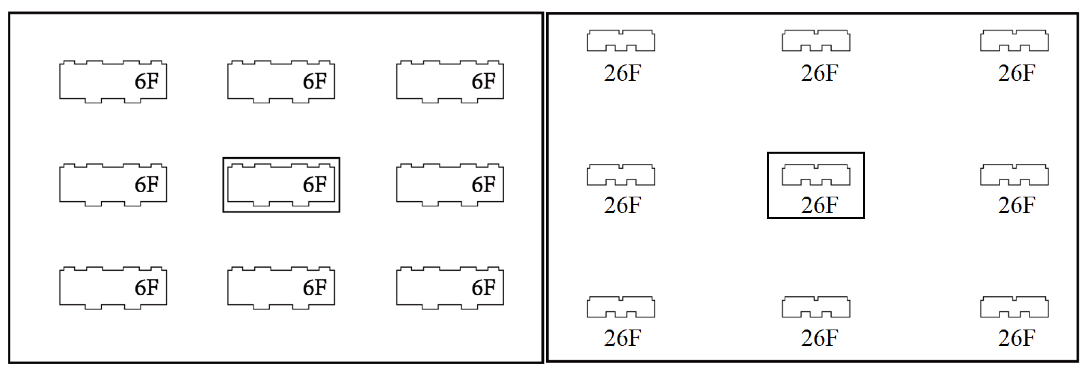
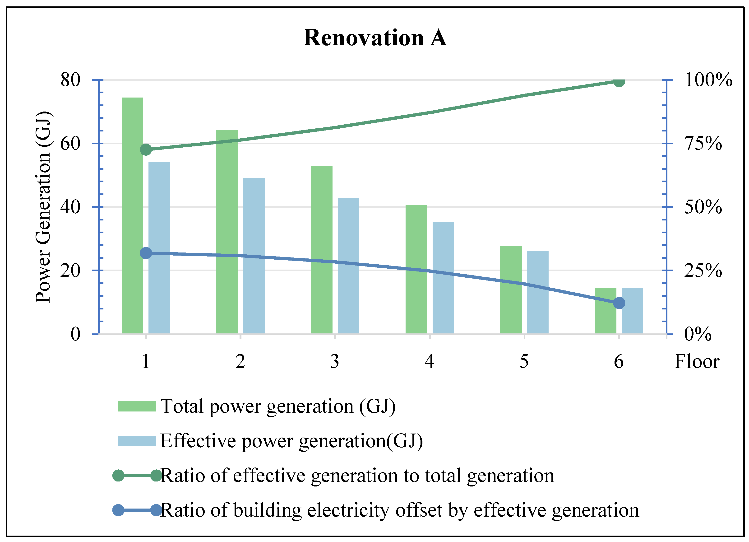

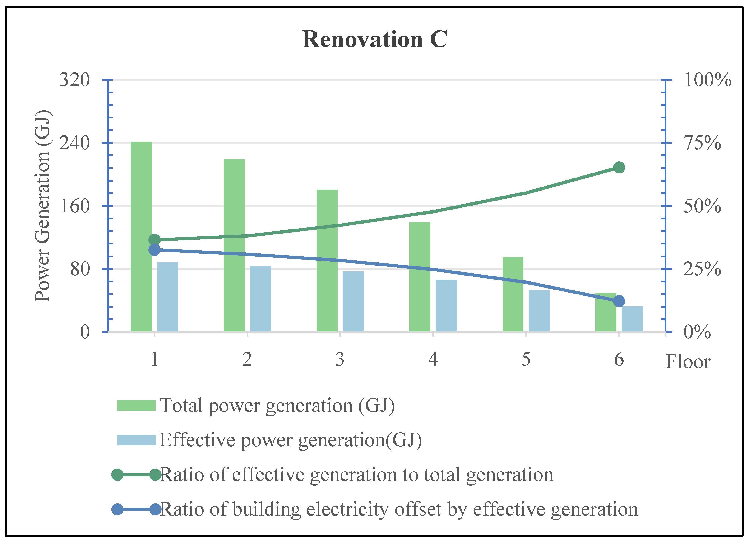
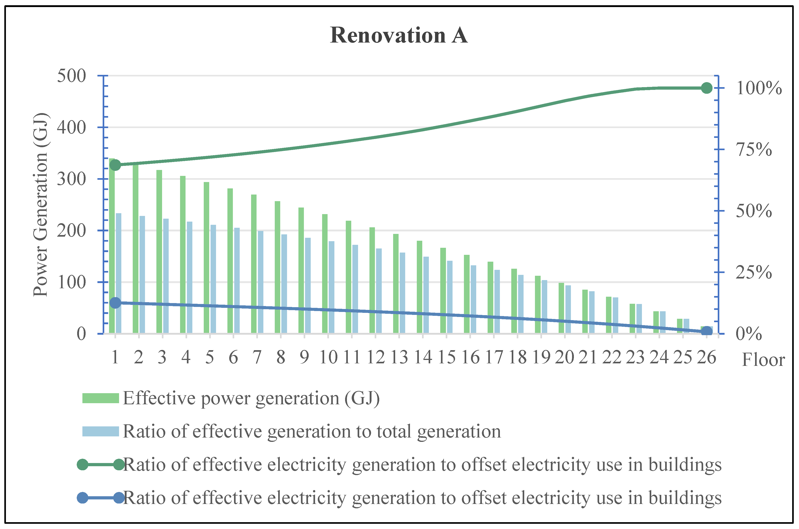
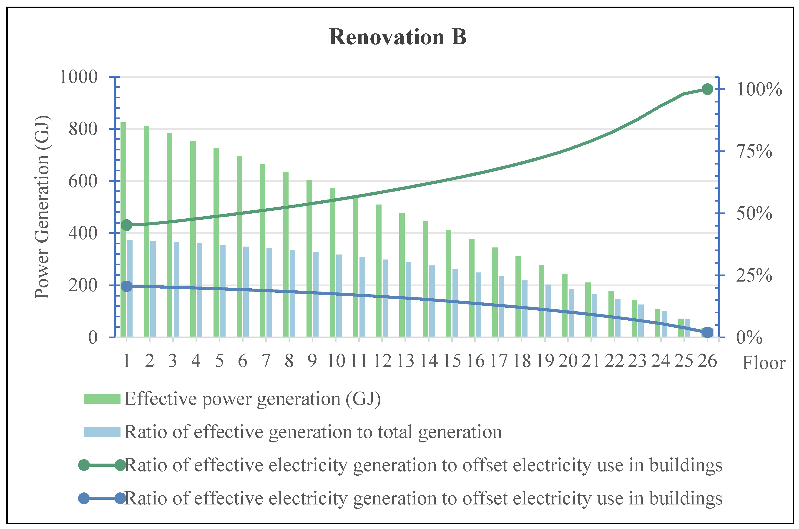
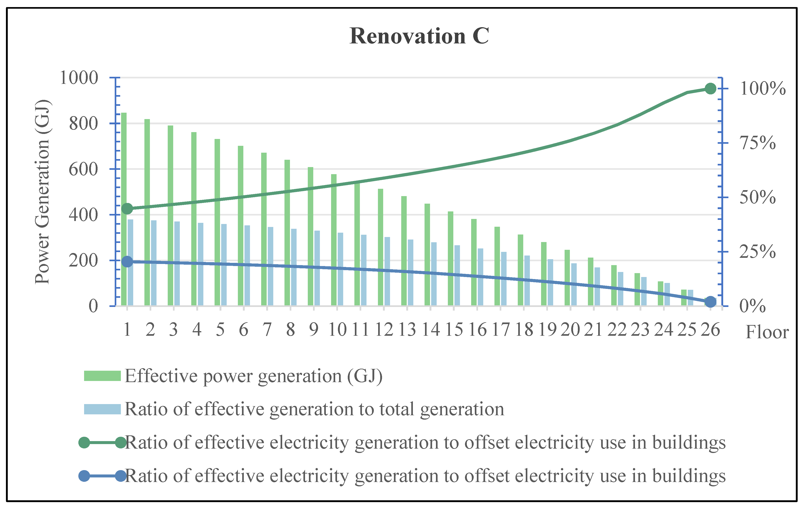
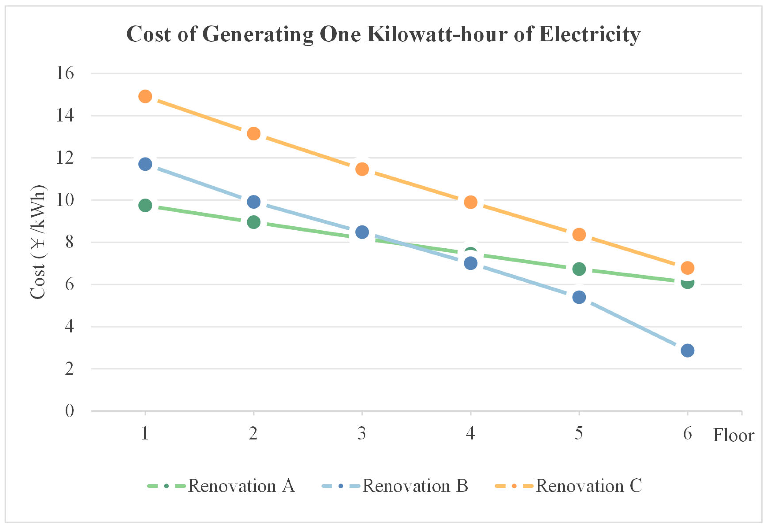
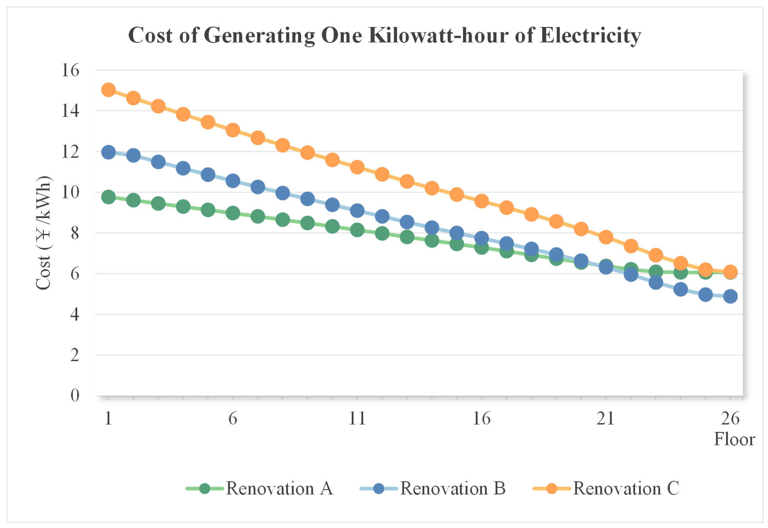
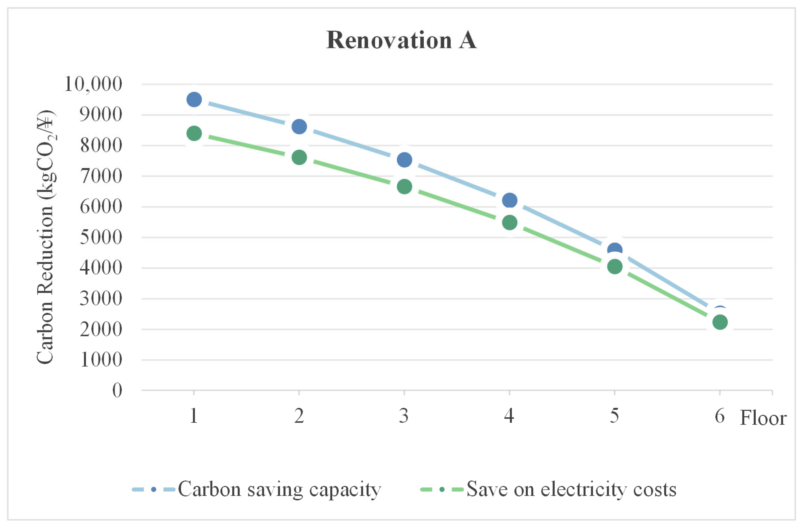
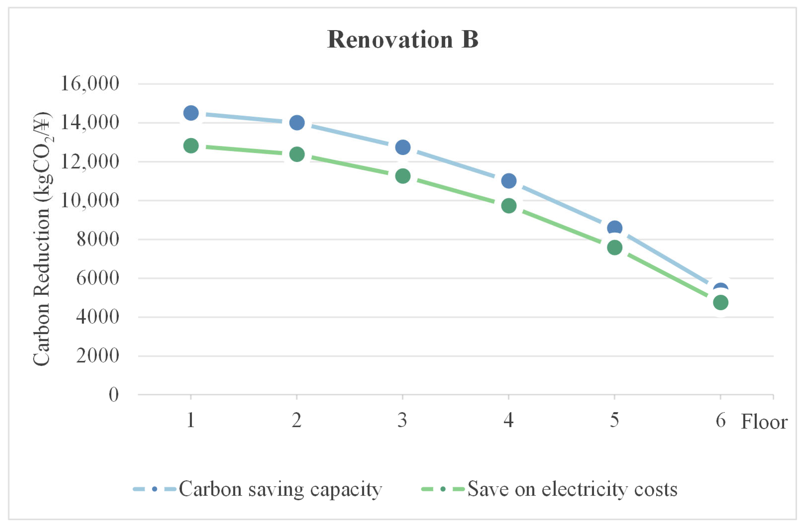
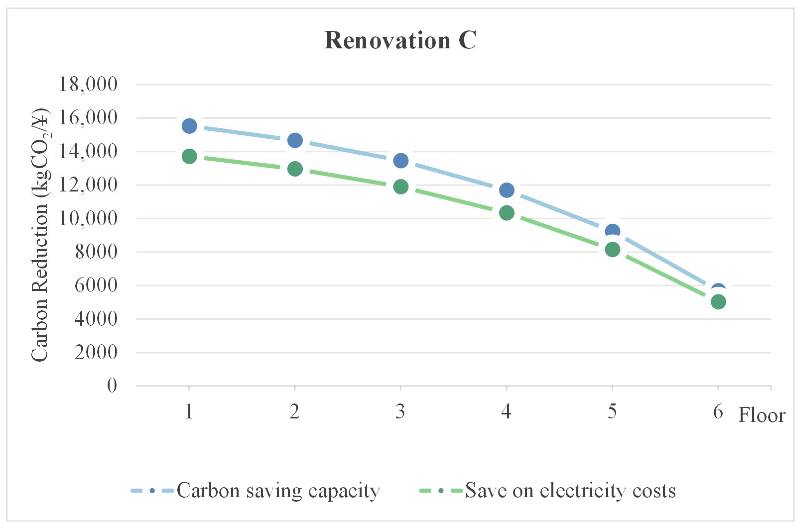
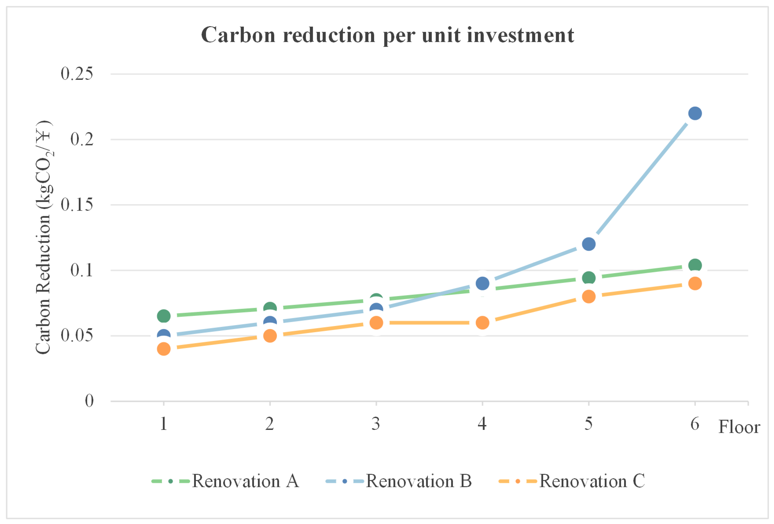


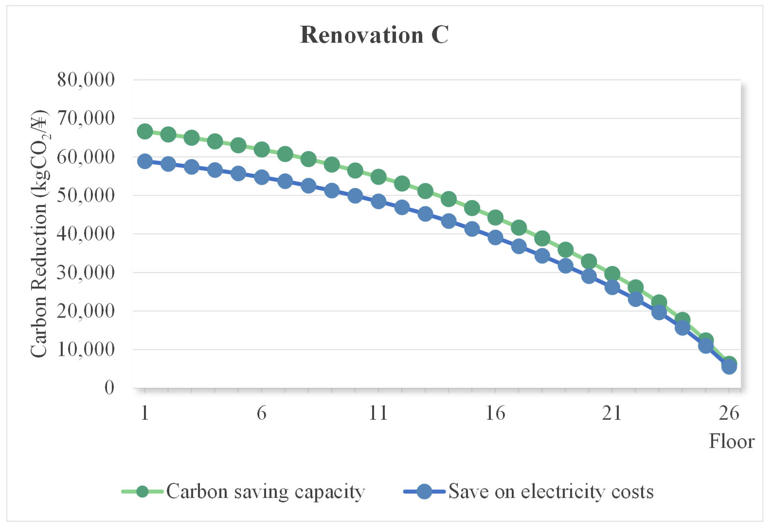

| Renovation Method | |
|---|---|
| Renovation 1: Renovation of the window part of the façade | Thin-film photovoltaics on the south-facing windows of the building |
| Renovation 2: Renovation of the wall part of the façade | Monocrystalline silicon photovoltaic in the wall portion of the building under the south-facing windows. |
| Renovation 3: Total renovation of the building façade | Thin-film photovoltaics are placed on the south-facing windows of the building and on the part of the wall below the windows of the building. |
| Parametric | Retrieve a Value |
|---|---|
| Sites | 34° N, 109° E |
| Simulation time | 1.1–12.31 |
| Heat transfer coefficient of walls | 0.58 W/(m2·K) |
| Specific heat capacity of walls | 1062.3 J/(kg·K) |
| HVAC start-up conditions | Heating: 18 °C Cooling: 26 °C |
| Cooling COP | 3.0 |
| Thermal efficiency | 0.9 |
| Parameter | Crystalline Silicon Photovoltaic | Thin Film Photovoltaic |
|---|---|---|
| Design thickness | 7 mm | 3 mm |
| Densities | 2500 kg/m3 | 1800 kg/m3 |
| Thermal conductivity | 0.2 W/(m·K) | 0.3 W/(m·K) |
| Specific heat capacity | 1000 J/(kg·K) | 1000 J/(kg·K) |
| Photovoltaic conversion efficiency | 0.2 | 0.12 |
| Transmittance | Windowless | 60% |
| Rated power density | 180 W/m2 | 120 W/m2 |
| Nominal efficiency | 18% | 14% |
| Temperature coefficient | −0.0045/°C | −0.005/°C |
| Surface absorption rate | 0.9 | 0.85 |
Disclaimer/Publisher’s Note: The statements, opinions and data contained in all publications are solely those of the individual author(s) and contributor(s) and not of MDPI and/or the editor(s). MDPI and/or the editor(s) disclaim responsibility for any injury to people or property resulting from any ideas, methods, instructions or products referred to in the content. |
© 2025 by the authors. Licensee MDPI, Basel, Switzerland. This article is an open access article distributed under the terms and conditions of the Creative Commons Attribution (CC BY) license (https://creativecommons.org/licenses/by/4.0/).
Share and Cite
Yang, Y.; Li, X.; Yao, Z.; Yu, A.; Wang, M. Impact of Facade Photovoltaic Retrofit on Building Carbon Emissions for Residential Buildings in Cold Regions. Buildings 2025, 15, 3762. https://doi.org/10.3390/buildings15203762
Yang Y, Li X, Yao Z, Yu A, Wang M. Impact of Facade Photovoltaic Retrofit on Building Carbon Emissions for Residential Buildings in Cold Regions. Buildings. 2025; 15(20):3762. https://doi.org/10.3390/buildings15203762
Chicago/Turabian StyleYang, Yujun, Xiao Li, Zihan Yao, Aoqi Yu, and Miyang Wang. 2025. "Impact of Facade Photovoltaic Retrofit on Building Carbon Emissions for Residential Buildings in Cold Regions" Buildings 15, no. 20: 3762. https://doi.org/10.3390/buildings15203762
APA StyleYang, Y., Li, X., Yao, Z., Yu, A., & Wang, M. (2025). Impact of Facade Photovoltaic Retrofit on Building Carbon Emissions for Residential Buildings in Cold Regions. Buildings, 15(20), 3762. https://doi.org/10.3390/buildings15203762







