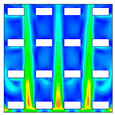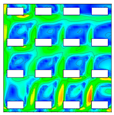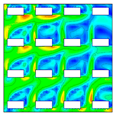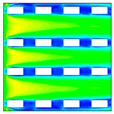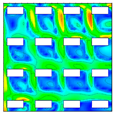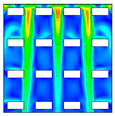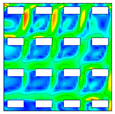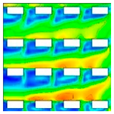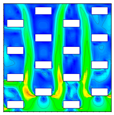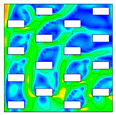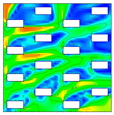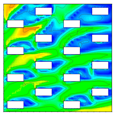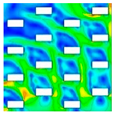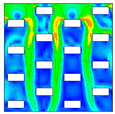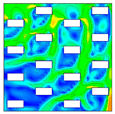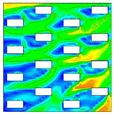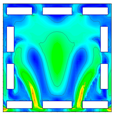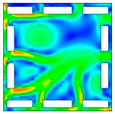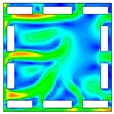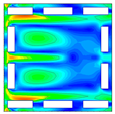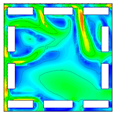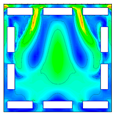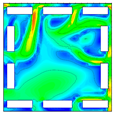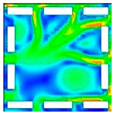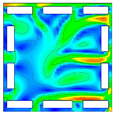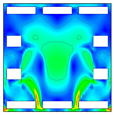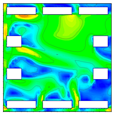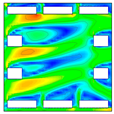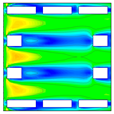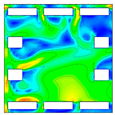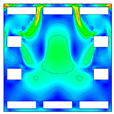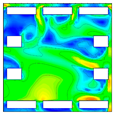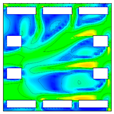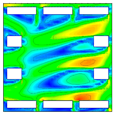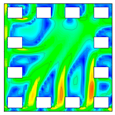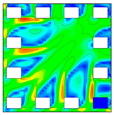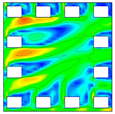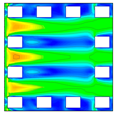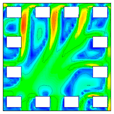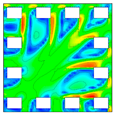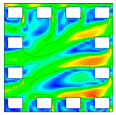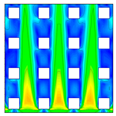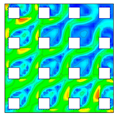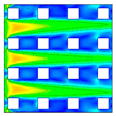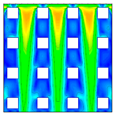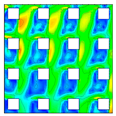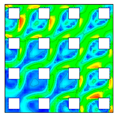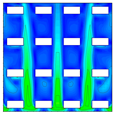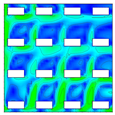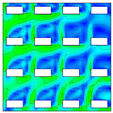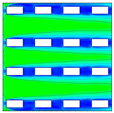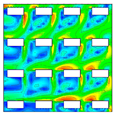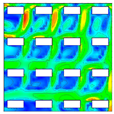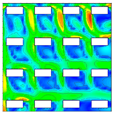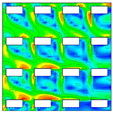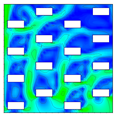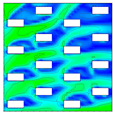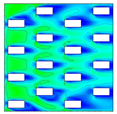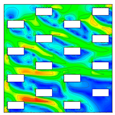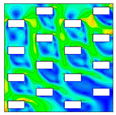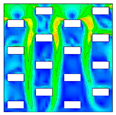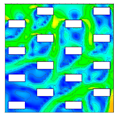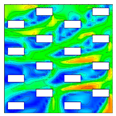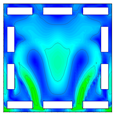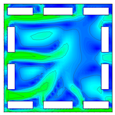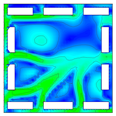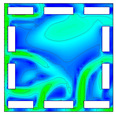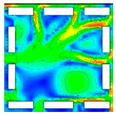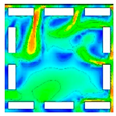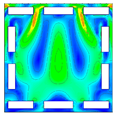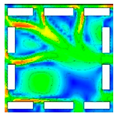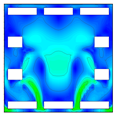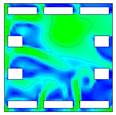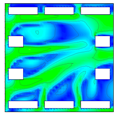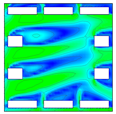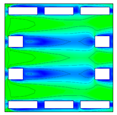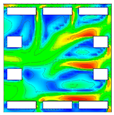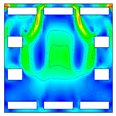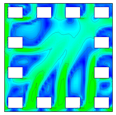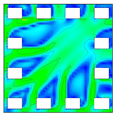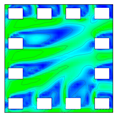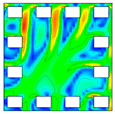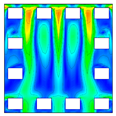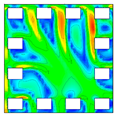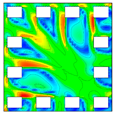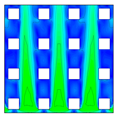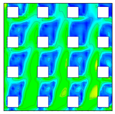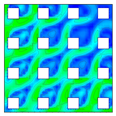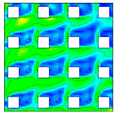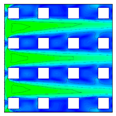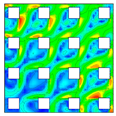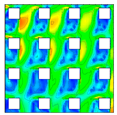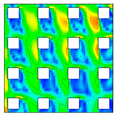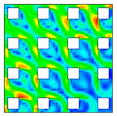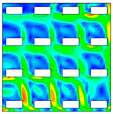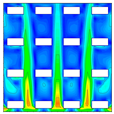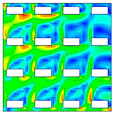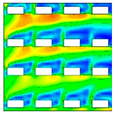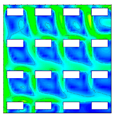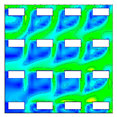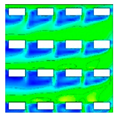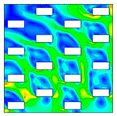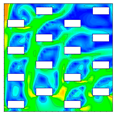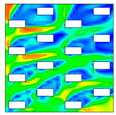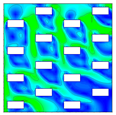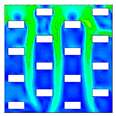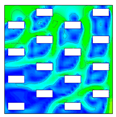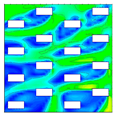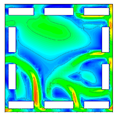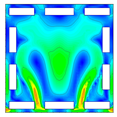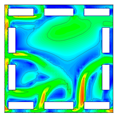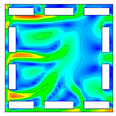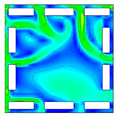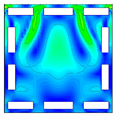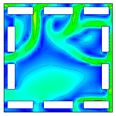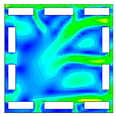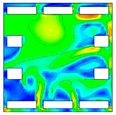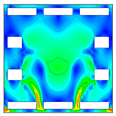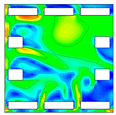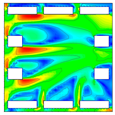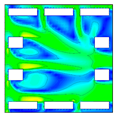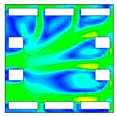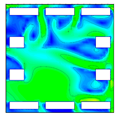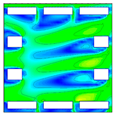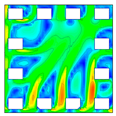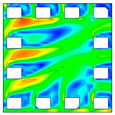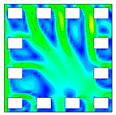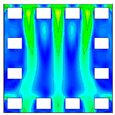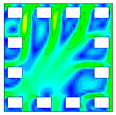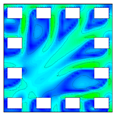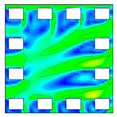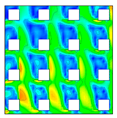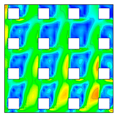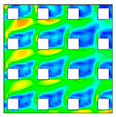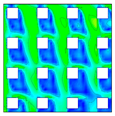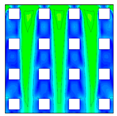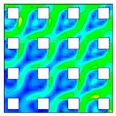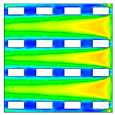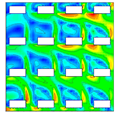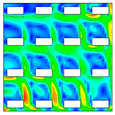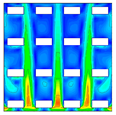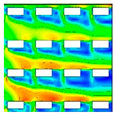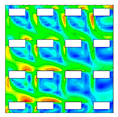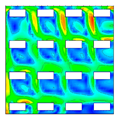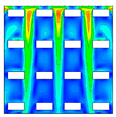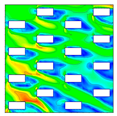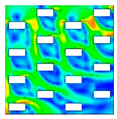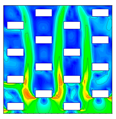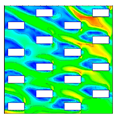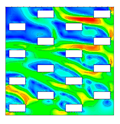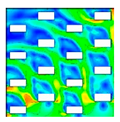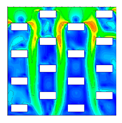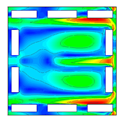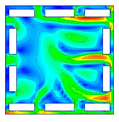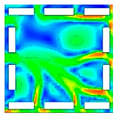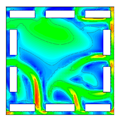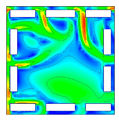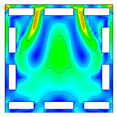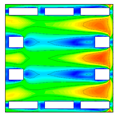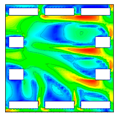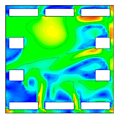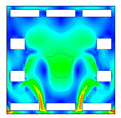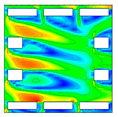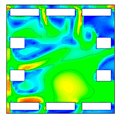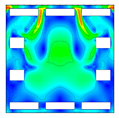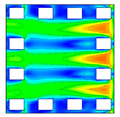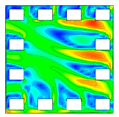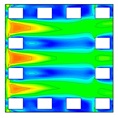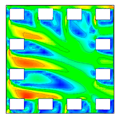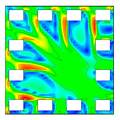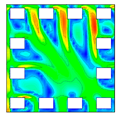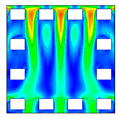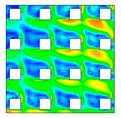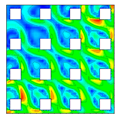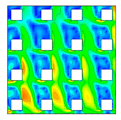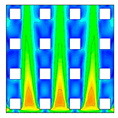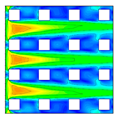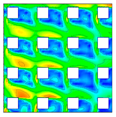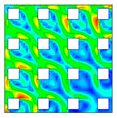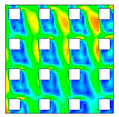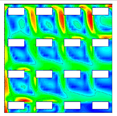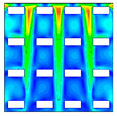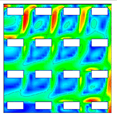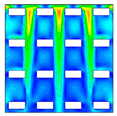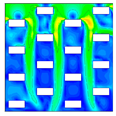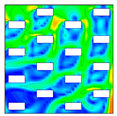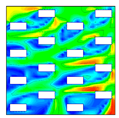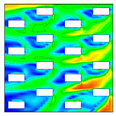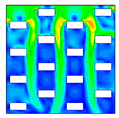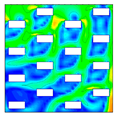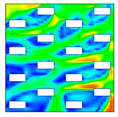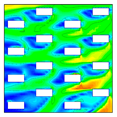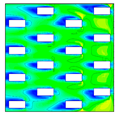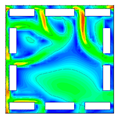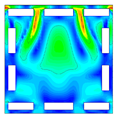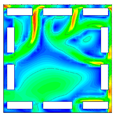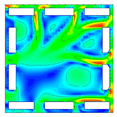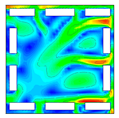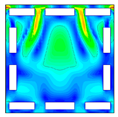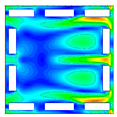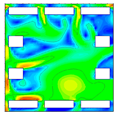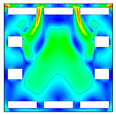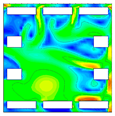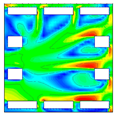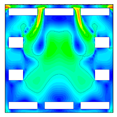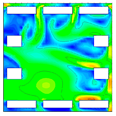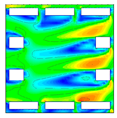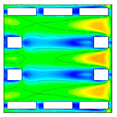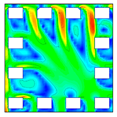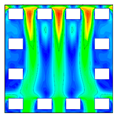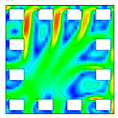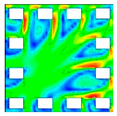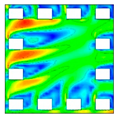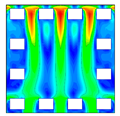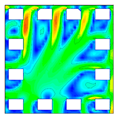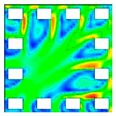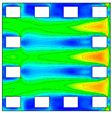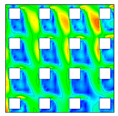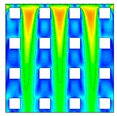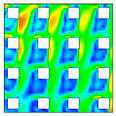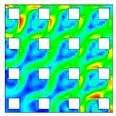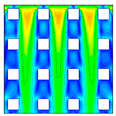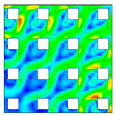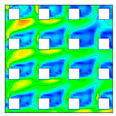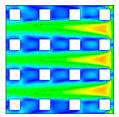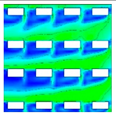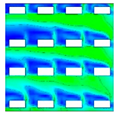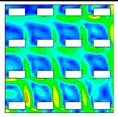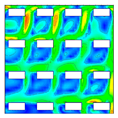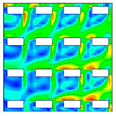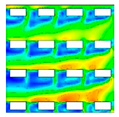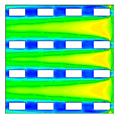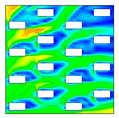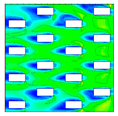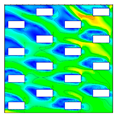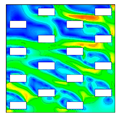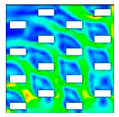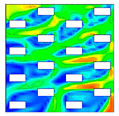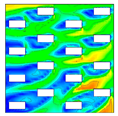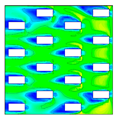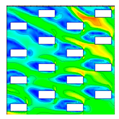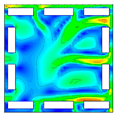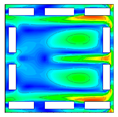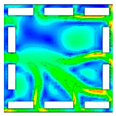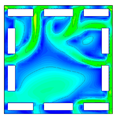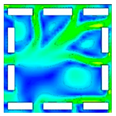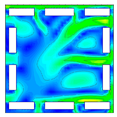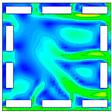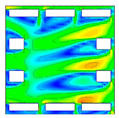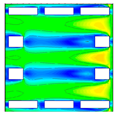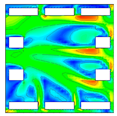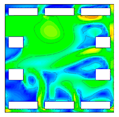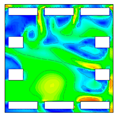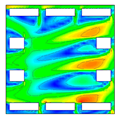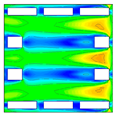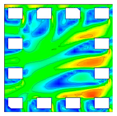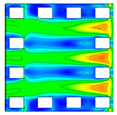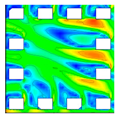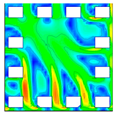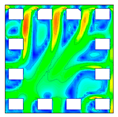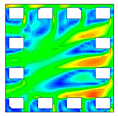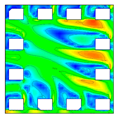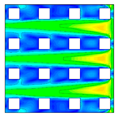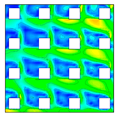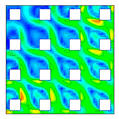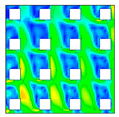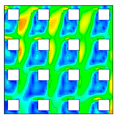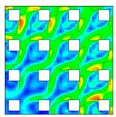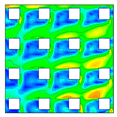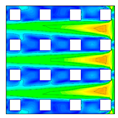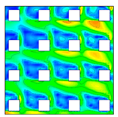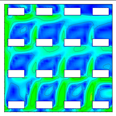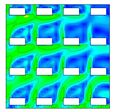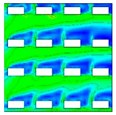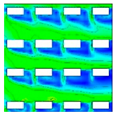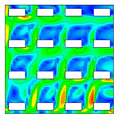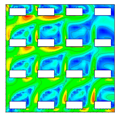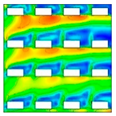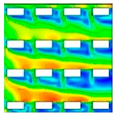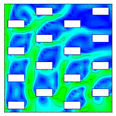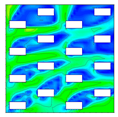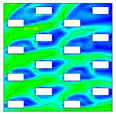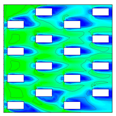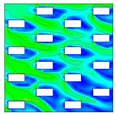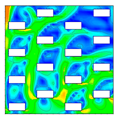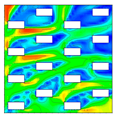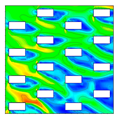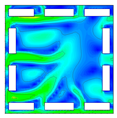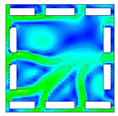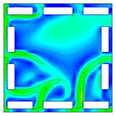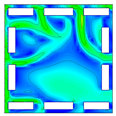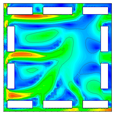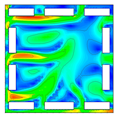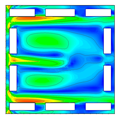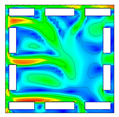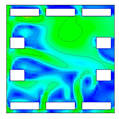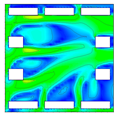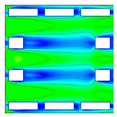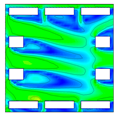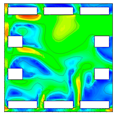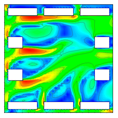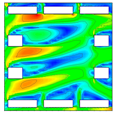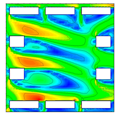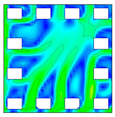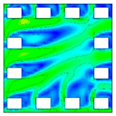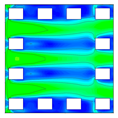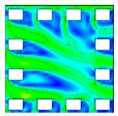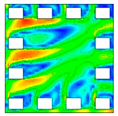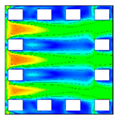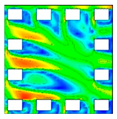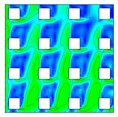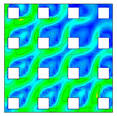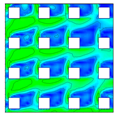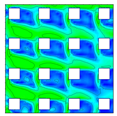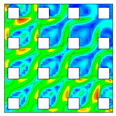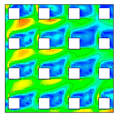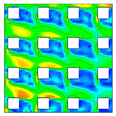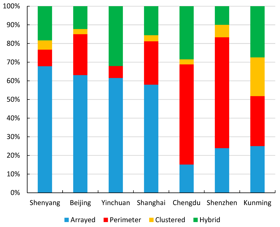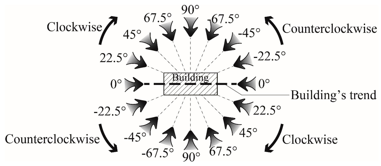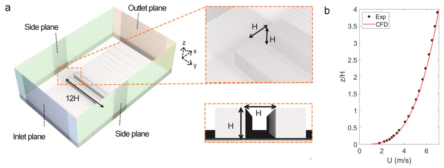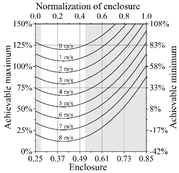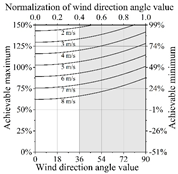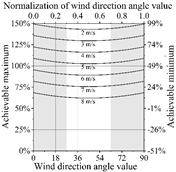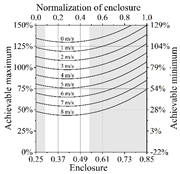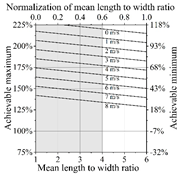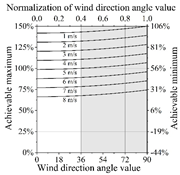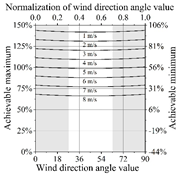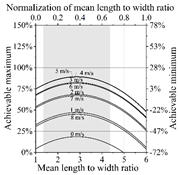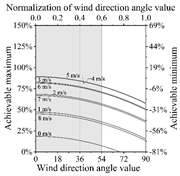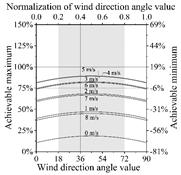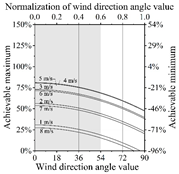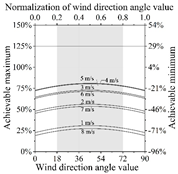1. Introduction
With the acceleration of global urbanization, increasing populations are concentrating in cities, driving continuous expansion of urban residential areas. According to the China Statistical Yearbook of Urban and Rural Construction, residential land accounts for over 30% of total urban construction land area in Chinese cities [
1]. Meanwhile, the scarcity of developable land has established high-rise residential neighborhoods as the dominant urban housing typology in China [
2]. These high-rise residential neighborhoods can significantly influence the pedestrian-level wind environment. Due to the wind flow characteristics around high-rise buildings, such areas are prone to the formation of both strong wind zones and stagnant air zones [
3,
4,
5,
6], which may cause thermal discomfort for residents by resulting in excessive cold in winter or overheating in summer [
7,
8]. Additionally, degraded pedestrian wind environments may result in the accumulation of waste heat and pollutants, thereby threatening residents’ health [
9,
10,
11,
12,
13]. Recent studies have demonstrated that urban heat island effects significantly amplify these challenges, with land use changes, local climate zones, and building configurations playing crucial roles in determining thermal risk patterns across different urban development scenarios [
14,
15,
16]. Additionally, the energy performance implications of buildings require careful consideration alongside wind environments [
17,
18,
19]. The complexity of these issues necessitates further examination of the impact of neighborhood layouts on pedestrian wind environments, which is crucial for fostering healthier and more livable urban communities [
20,
21].
Existing research focusing on pedestrian wind environments primarily addresses planning and design parameters such as plot ratio, building density [
22], road features [
11,
23,
24,
25,
26,
27], and building height [
28,
29,
30,
31], which are often dictated by higher-level planning and economic considerations. Alterations to these elements have restricted efficacy in enhancing the pedestrian wind environment. Regarding the effects of neighborhood planar layouts on improving pedestrian wind environments, some scholars advocate for the row-column layout as the optimal option [
32,
33], while others advocate the perimeter layout [
34,
35].
2. Literature Review
The current literature primarily focuses on the assessment of wind conditions for pedestrians based on the mechanical and thermal effects of wind on individuals. In terms of wind speed, Penwarden [
36] reported that wind speeds exceeding 5 m/s induce mechanical discomfort in humans. Hunt et al. indicated that activities become unfavorable when wind speeds surpass 4 m/s [
37]. Moreover, Murakami et al. concluded that wind speeds exceeding 3 m/s can impede normal walking, with speeds over 7 m/s making walking difficult [
38]. Utilizing the Beaufort wind scale and their own observations, Lawson and Penwarden delineated that wind speeds below 1.5 m/s are virtually unnoticeable, while speeds ranging from 3.4 m/s to 5.4 m/s may lead to inconvenience in human activities, and speeds from 5.5 m/s to 7.9 m/s are considered unsuitable for human habitation [
39]. In response to the multifaceted nature of wind, Murakami and Iwasa undertook field measurements and questionnaire surveys to observe the pedestrian wind environment around high-rise structures, subsequently proposing evaluation criteria that include wind frequency for assorted functional areas [
40]. Furthermore, Soligo et al. deliberated on the optimal wind speed range for various activities, including sitting, standing and walking, and identified the range as 0 m/s to 5.0 m/s [
41]. In summary, one can anticipate discomfort and hindrance in performing activities when wind speeds exceed 5.4 m/s.
When integrating the effect of wind speed to the outdoor thermal comfort, research conducted as early as in 1962 has already revealed the influence of wind speed on the thermal sensation of the human body. Later, numerous studies have been conducted to better comprehend the relationship between climatic conditions and human thermal comfort assessment. For instance, Nikolopoulou et al. performed a field survey in Greece to formulate an outdoor thermal comfort prediction model, considering factors like temperature, wind speed, and relative humidity under various environmental conditions [
42]. Liu et al. explored the interplay between meteorological parameters and human thermal sensation across different seasons in China’s hot summer and cold winter zones [
43]. Givoni et al. examined the connection between the thermal sensation of inhabitants in cold and hot zones of Japan and Israel and meteorological variables such as temperature, humidity, radiation, and wind speed, using on-site questionnaire surveys [
44]. Cheng and Ng evaluated different thermal comfort prediction models and devised an outdoor environmental comfort evaluation chart for Hong Kong City, focusing on Givoni’s prediction model and considering the wind speed range in which human thermal comfort is achieved under divergent solar radiation and air temperature scenarios [
45]. To eliminate the influence of clothing thermal resistance on human thermal sensation, the wind chill index was introduced, leading to the development of wind chill temperature to forecast the risk of frostbite in humans under frigid conditions [
46]. There are emerging studies focusing on the outdoor thermal comfort under the dynamic outdoor thermal environment [
47] and visual–thermal environment interactions [
48] in recent years. However, the pedestrian wind environments inside the residential layout rarely reach consensus, even in terms of a well-established thermal comfort index, especially under various climate zones.
Normally, three primary methodologies are utilized to study the pedestrian wind environment, namely field measurements, wind tunnel tests, and computational fluid dynamics (CFD) simulations [
49]. Field measurements and wind tunnel tests enable precise documentation of outdoor wind meteorological parameters, though CFD numerical simulations present a reduced level of accuracy [
50]. While wind tunnel tests are esteemed for exploring the wind environment of simple building structures, their elevated experimentation costs hinder widespread application. Conversely, CFD numerical simulations are favored for analyzing the wind environment of intricate building forms or building clusters due to their ease in modeling and minimal investment costs. Investigations from wind tunnel experiments conducted by Tsang et al. [
51] and Xu et al. [
52] emphasize that a building’s shape significantly dictates the pedestrian wind environment. A broader building structure induces a potent downstream sheltering effect, culminating in reduced wind speeds downstream. In contrast, a taller structure redirects more upper-level winds towards pedestrian areas, thereby augmenting the wind speed on the windward side [
51]. Moreover, it is also found that buildings with extended and flatter cross-sections demonstrate intensified wind blocking effects and greater susceptibility to wind direction [
52]. The pedestrian wind environment between two high-rise structures is shaped by both the distance and angle between them. Blocken [
53] and Li [
54] posited that, when the distance between buildings diminishes below a specific threshold, the flow around the corners merges and triggers powerful winds. Additionally, Tsang et al. [
51] concluded that broadening the gap between the buildings decreases the high wind speed zone on both sides, enhancing the adjacent building areas’ wind environment. However, this simultaneously enlarges the area of low wind speed farther away.
Previous research on pedestrian wind environments in building clusters has shown divergence in their results. For instance, Feng et al. conducted simulations using ENVI-met 4.0, deducing that the wind environment deteriorates with ascending building density and average height [
55]. Conversely, studies by Ying et al. [
56] and Ma et al. [
33] report that beyond a certain breakeven point, building height ceases to negatively impact the wind environment and may even enhance it [
32]. Additional research reveals that plot ratio exerts influence on the wind environment but is overshadowed by building density [
57,
58]. Analyses on the effect of design factors such as building spacing [
32], windward area ratio, and enclosure ratio [
59] have identified that reduced building spacing, enlarged windward area, and enclosure ratios contribute to a compromised outdoor wind environment. Research by scholars like Iqbal et al. [
60], Jin et al. [
58], and Gan et al. [
61] have accentuated the interplay between residential neighborhood and wind direction as pivotal in shaping the wind environment.
In studies focusing on the impact of residential building complex layouts, classifications are often made based on building forms and cross-section shapes. Residential layouts can be typified into row-column, perimeter, clustered, and hybrid forms, and point, slab, and slab-point hybrid layouts regarding cross-section shape [
62]. Findings from Ma et al. indicate that row-column layouts are conducive to creating better wind environments, while perimeter layouts hinder them [
33]. Shui et al. [
35] conversely propose that perimeter layouts foster more substantial wind comfort zones than row-column ones. Further, Yu et al. [
32] ascertain that among varied combinations of building forms under different cross-sectional shapes, the slab-point hybrid layout is best situated within a row-column layout and worst in a perimeter layout. Residential layouts can also be further classified according to the displacement of buildings and the degree of enclosure [
32,
63]. Studies by Wei et al. signify that building displacement does not improve wind environments [
64], while Zhang et al. [
65], Chang et al. [
66], and Peng et al. argue that specific displacement arrangements are more conducive to achieving favorable wind environments [
67].
Upon examining the existing research on the pedestrian wind environment, several critical methodological and conceptual gaps become evident that fundamentally limit the applicability of current findings. First, the conflicting conclusions regarding optimal layout types stem from a fundamental lack of standardization in evaluation criteria and layout categorization systems across studies. While some researchers advocate for row-column layouts as optimal [
32,
33], others support perimeter layouts [
34,
35], these contradictions arise because studies employ different wind speed thresholds, measurement methodologies, and performance metrics, making direct comparisons impossible. This methodological inconsistency has prevented the establishment of evidence-based design guidelines that practitioners can confidently apply. Second, the lack of comprehensive research spanning multiple climatic zones regarding pedestrian wind environments in high-rise residential neighborhoods in China creates a critical knowledge gap that limits the development and implementation of region-specific design strategies.
The above research limitations have practical consequences for urban design practice. Without climate-specific evaluation standards and quantified relationships between design parameters and pedestrian comfort, practitioners must rely on general guidelines that may be inappropriate for local conditions. The absence of systematic parameter sensitivity analysis means that design resources are allocated inefficiently, with equal attention given to high-impact and low-impact design variables. Furthermore, the lack of predictive models linking neighborhood morphology to pedestrian wind performance prevents evidence-based optimization during the design process. The aim of this research is to address these fundamental gaps by establishing quantified relationships between neighborhood layout parameters and pedestrian wind environments across China’s diverse climate zones, using climate-specific comfort criteria that account for both mechanical and thermal wind effects. This approach enables the development of evidence-based design guidelines that can improve the quality of residential neighborhood environments while supporting climate adaptation strategies across different regional contexts.
5. Discussions
5.1. Neighborhood Layout Performance
The comprehensive analysis across China’s diverse climate zones reveals consistent patterns in how neighborhood layout types perform under different environmental conditions. The results demonstrate that while no single layout configuration excels universally, clear performance hierarchies emerge that vary predictably with climate characteristics and seasonal requirements.
Closed perimeter layouts consistently provide superior winter protection across cold climate zones, achieving performance advantages of 15–20% in severely cold regions as shown in
Table 7. This finding contrasts with previous research suggesting row-column layouts were universally optimal for wind environments [
29,
31]. The superior winter performance stems from closed perimeters’ ability to create sheltered interior spaces while maintaining sufficient wind speeds for basic air circulation. Conversely, semi-open and open perimeter layouts demonstrate clear advantages for summer ventilation across all climate zones, providing 12–18% better performance in hot regions compared to closed configurations. This pattern aligns with findings from Shui et al. [
35] regarding perimeter layouts creating substantial wind comfort zones.
The most significant finding relates to seasonal trade-offs inherent in different layout types. While closed perimeter layouts excel in winter conditions, they consistently rank lowest for summer performance across all climate zones. This inverse relationship necessitates climate-specific design strategies rather than universal solutions. For severely cold and mild climate zones, closed perimeter designs remain optimal despite summer compromises. However, for hot summer/warm winter zones, the analysis suggests prioritizing summer performance through semi-open perimeter configurations. Hot summer/cold winter zones show the largest performance gaps (12–18%) between optimal and suboptimal layouts, emphasizing the critical importance of appropriate layout selection in transitional climates.
5.2. Design Guidelines and Practical Implementation
To synthesize the results from this study into intuitive neighborhood layout design recommendations considering various climate conditions in China, we present optimal parameter ranges that accommodate diverse climate conditions in
Table 9. Thus, refined design recommendations emerge, which integrate both layout type selection and parameter optimization.
For severely cold zones, mild climate zones, and Cold Zone A, closed perimeter layouts with enclosure ratios of 0.25–0.28 or 0.52–0.61 and building aspect ratios of 1.35–2.75 provide optimal winter protection while maintaining acceptable summer conditions. The dual enclosure ratio ranges reflect the quadratic relationship identified in the regression analysis, where both low and moderate-high enclosure values achieve optimal performance through different wind flow mechanisms.
For Cold Zone B and hot summer/cold winter zones, similar enclosure ratios (0.25–0.28 or 0.52–0.61) are recommended but with adjusted building aspect ratios of 1.75–2.75 to better balance seasonal requirements. Hot summer/warm winter zones require distinct strategies prioritizing summer ventilation through enclosure ratios of 0.25–0.40 or 0.54–0.61 with higher aspect ratios of 1.75–4, supporting summer heat dissipation while maintaining adequate winter comfort.
More importantly, to maximize resource efficiency and cost-effectiveness in design practice, prioritization among these parameters must be carefully considered. The sensitivity analysis results provide clear prioritization guidance for design implementation. With enclosure ratio demonstrating sensitivity indices of 0.844 for winter wind proofing and building aspect ratio achieving 0.556 for summer ventilation, designers should focus optimization efforts on these high-impact parameters before addressing secondary considerations. The application framework suggests a hierarchical approach—first, establish appropriate enclosure ratios based on climate zone requirements; second, optimize building aspect ratios for seasonal priorities; third, adjust wind direction orientation based on boundary uniformity conditions.
For practical implementation, the correlation analysis demonstrates that achieving optimal ranges for just two of the three primary parameters results in performance exceeding 64% of comparable neighborhoods. This finding provides flexibility for practitioners facing site constraints or other design limitations. The wind environment optimization guidelines should integrate with broader urban design objectives including solar access, privacy, density requirements, and construction economics. The dual enclosure ratio ranges offer particular value by allowing designers to select approaches that align with density targets and spatial programming requirements.
5.3. Broader Implications
5.3.1. Comparison with International Standards
The wind speed criteria employed in this study align closely with international pedestrian wind comfort standards while providing climate-specific adaptations for Chinese conditions. The winter wind speed limits of 1.8 m/s for cold climates and 3.6 m/s for warm climates correspond to established comfort thresholds identified by Lawson and Penwarden [
39] and Soligo et al. [
41], while summer ventilation requirements of 1.0–1.5 m/s minimum speeds reflect thermal comfort needs documented by Cheng and Ng [
45].
The climate zone-specific approach represents an advancement over universal standards by recognizing that comfort requirements vary with local climate characteristics and seasonal adaptation patterns. The layout performance findings provide validation for international design approaches while revealing climate-specific variations. The superior performance of closed perimeter layouts in cold climates supports northern European design traditions, while summer ventilation advantages of semi-open configurations align with Mediterranean and subtropical design practices.
5.3.2. Policy and Planning Implications
The quantified relationships between neighborhood layout parameters and pedestrian-level wind environment performance provide empirical foundations for developing evidence-based planning policies and building regulations. The parameter sensitivity rankings suggest that planning regulations should prioritize building enclosure ratio controls and average building aspect ratio guidelines over strict orientation requirements. This finding supports flexible zoning approaches that establish performance targets rather than prescriptive design rules.
The climate zone-specific recommendations support developing regionally adapted building codes that reflect local environmental priorities, rather than relying on universal national standards. Implementation of these guidelines through planning policy could significantly improve urban pedestrian-level wind environments at scale, with the correlation analysis indicating that 79% performance improvement is achievable through parameter optimization.
5.4. Limitations and Future Research
While this research provides comprehensive insights into neighborhood layout effects on pedestrian wind environments, several limitations suggest directions for future investigation. The CFD simulation approach, while enabling comprehensive parameter analysis, inherently simplifies complex atmospheric phenomena. The steady-state modeling may not be able to capture dynamic weather conditions, gustiness, or thermal stratification effects that significantly influence real-world wind comfort. The analysis focuses exclusively on high-rise residential neighborhoods with specific morphological characteristics (54 m height, 16% building density), and findings may not directly apply to low-rise or mixed-height developments.
Our analysis focuses on four morphological parameters while excluding other influential factors such as building height variation, vegetation, and urban canopy layer effects. This deliberate scope limitation reduces model comprehensiveness but enables systematic comparison of layout parameter effects without confounding variables. While these exclusions may affect absolute wind speed prediction accuracy in real-world applications, they do not compromise the validity of relative performance comparisons between layout configurations or optimal parameter identification. Future research should systematically incorporate building height variation, vegetation integration, and thermal–morphological interactions to enhance practical applicability.
Moreover, the wind environment evaluation relies on mechanical wind speed criteria without comprehensive integration of thermal comfort factors such as air temperature, humidity, and solar radiation within the CFD simulation framework. While our climate-specific wind speed thresholds incorporate thermal comfort considerations derived from UTCI analysis and established thermal comfort research, future studies could benefit from direct integration of thermal indices within coupled thermal–wind CFD simulations to provide more comprehensive comfort assessment. However, such approaches would require significantly greater computational resources and may obscure the fundamental relationships between morphological parameters and wind flow patterns that constitute the primary focus of this investigation. In addition, this study examines six representative cities across Chinese climate zones, but local microclimate variations within zones may significantly influence optimal design strategies. Future research could consider expanding the parameter space to include additional morphological variables such as building height variation and mixed-use development patterns. Integration of renewable energy considerations, particularly wind energy harvesting and building energy performance, would provide more comprehensive sustainability evaluation frameworks. Advanced computational approaches including machine learning could enhance predictive modeling capabilities while reducing computational requirements [
87].
