Retrofitting of Existing Residential Masonry Buildings Through Integrated Seismic and Energy Aspects: A Case Study of the City of Niš in Serbia
Abstract
1. Introduction
2. Integrated Building Performance Assessment
2.1. Seismic Assessment
2.2. Energy Performance Assessment
- The absence of thermal insulation or the application of inadequate insulation. This includes vertical, horizontal, and inclined building envelope structures. Even when insulation was used, insufficient attention was paid to its installation and details, resulting in thermal bridges being a common occurrence in these buildings. As a consequence of such a condition of the buildings, more energy for heating and cooling is required.
- Inefficient carpentry. In buildings from the observed period, windows and doors had a much lower thermal resistance, which allowed the easy passage of heat. Single-glazed windows and frames of low thermal quality were used, as opposed to the multi-layered, hermetically sealed frames found in most modern buildings.
- Inefficient and outdated mechanical equipment for heating, ventilation, and air conditioning. Heating was mainly provided by oil, gas, and solid fuel stoves, while cooling was provided by air conditioning systems or, in some cases, not at all. Older equipment has less efficiency compared with modern systems.
3. Conditions and Needs for Existing Buildings—Case Study Description
3.1. Overview of Seismic Design Rules and Requirements for Masonry Buildings
3.2. Constructive Analysis and Assessment of the Condition of the Observed Buildings
4. Combined Building Retrofitting Techniques
4.1. Seismic Strengthening
4.1.1. Reinforcement of Horizontal Joints of Masonry Walls
4.1.2. Application of Reinforced Cement Coatings
4.2. Energy Upgrading of Buildings
- External walls—adding thermal insulation of mineral stone wool with a thickness of 8 cm on the outside of the façade wall with a thin final layer of plaster. The thermal insulation layer is fixed to the wall with plastic dowels, which should be long enough to pass through the thermal insulation and the cement mortar layer, and enter the brick wall. For the thermal insulation to be well fixed to the wall, it is necessary to use 6–8 dowels per m2. At the corners, a larger number of 8–12 pieces per m2 is required.
- Walls to the unheated staircase—the addition of thermal insulation material over the structurally reinforced wall.
- Roofing—the application of thermal insulation in panels made of 16 cm extruded expanded polystyrene (XPS), which is placed over the existing sealing structure, with appropriate layers of vapor-permeable and waterproof membrane below and a waterproofing system over the thermal insulation material.
- Floor construction above an unheated space—it is planned to add 6 cm of thermal insulation material from the bottom side of the plate, with a thin final layer of plaster.
- Glazing—the replacement of existing old wooden single-glazed windows with secondary windows. The heat transmission coefficient of old wooden windows is 3.0 W/m2 K, while with double thermally insulated glass it is 1.30 W/m2 K. A PVC double-glazed window comprising two panes of 4 mm float glass, one with a 1% normal emissivity coating, and a 15 mm argon-filled cavity should be used.
- Doors—the solution also includes replacing doors facing unheated spaces with thermally insulated doors.
5. Seismic Analysis and Retrofitting of Existing Masonry Buildings
5.1. Dynamic Characteristics, Seismic Shear Forces, and Inter-Story Drift Ratios
5.2. Seismic Strength Safety Verification
6. Analysis of the State of Energy Efficiency Improvement
7. Conclusions
Author Contributions
Funding
Institutional Review Board Statement
Informed Consent Statement
Data Availability Statement
Conflicts of Interest
References
- Popović, M.J.; Ignjatović, D.; Radivojević, A.; Rajčić, A.; Đukanović, L.j.; Ćuković Ignjatović, N.; Nedić, M. National Typology of Residential Buildings in Serbia; Faculty of Architecture, University of Belgrade and GIZ—Deutsche Gesellschaft fur Internationale Zusammenarbeit: Belgrade, Serbia, 2013; p. 379. ISBN 978-86-7924-102-3. [Google Scholar]
- Pohoryles, D.; Bournas, D.; Da Porto, F.; Santarsiero, G.; Triantafillou, T.; Oliveira, D.; Jelle, B.P. Technologies for the Combined Seismic and Energy Upgrading of Existing Buildings; EUR 31012, EN.; Publications Office of the European Union: Luxembourg, 2022; ISBN 978-92-76-49257-3. [Google Scholar] [CrossRef]
- Izol, R.; Işık, E.; Avcil, F.; Arslan, M.H.; Arkan, E.; Büyüksaraç, A. Seismic performance of masonry structures after 06 February 2023 earthquakes; site survey and FE modelling approach. Soil Dyn. Earthq. Eng. 2024, 186, 108904. [Google Scholar] [CrossRef]
- Regulations of Energy Efficiency of Buildings; Official Gazette of the Republic of Serbia. No. 61/2011; Official Gazette of the Republic of Serbia: Beograd, Serbia, 2011. (In Serbian)
- Penazzato, L.; Illampas, R.; Oliveira, D.V. The Challenge of Integrating Seismic and Energy Retrofitting of Buildings: An Opportunity for Sustainable Materials? Sustainability 2024, 16, 3465. [Google Scholar] [CrossRef]
- Feroldi, F.; Marini, A.; Belleri, A.; Passoni, C.; Riva, P.; Preti, M.; Giuriani, E.; Plizzari, G.A. Miglioramento e adeguamento sismico di edifice contemporanei mediante approccio integrato energetico, architettonico e strutturale con soluzioni a doppio involucro a minimo impatto ambientale. Progett. Sismica 2014, 5, 31–47. [Google Scholar] [CrossRef]
- Requena-Garcia-Cruz, M.-V.; Díaz-Borrego, J.; Romero-Sánchez, E.; Morales-Esteban, A.; Campano, M.-A. Assessment of Integrated Solutions for the Combined Energy Efficiency Improvement and Seismic Strengthening of Existing URM Buildings. Buildings 2022, 12, 1276. [Google Scholar] [CrossRef]
- Facconi, L.; Lucchini, S.S.; Minelli, F.; Grassi, B.; Pilotelli, M.; Plizzari, G.A. Innovative Method for Seismic and Energy Retrofitting of Masonry Buildings. Sustainability 2021, 13, 6350. [Google Scholar] [CrossRef]
- Kallioras, S.; Bournas, D.; Koutas, L.; Molina, F.J. Integrated seismic and energy retrofitting of masonry-infilled RC buildings with textile-reinforced mortar and thermal insulation: Full-scale tests on a five-story prototype. J. Build. Eng. 2024, 98, 111006. [Google Scholar] [CrossRef]
- Milovanović, B.; Bagarić, M.; Gaši, M.; Stepinac, M. Energy renovation of the multi-residential historic building after the Zagreb earthquake—Case study. Case Stud. Therm. Eng. 2022, 38, 102300. [Google Scholar] [CrossRef]
- Ademovic, N.; Formisano, A.; Penazzato, L.; Oliveira, D.V. Seismic and energy integrated retrofit of buildings: A critical review. Front. Built Environ. 2022, 8, 963337. [Google Scholar] [CrossRef]
- Besen, P.; Boarin, P. Integrated energy retrofit with seismic upgrades to future-proof built heritage: Case studies of unreinforced masonry buildings in Aotearoa New Zealand. Build. Environ. 2023, 241, 110512. [Google Scholar] [CrossRef]
- Caruso, M.; Buttazzoni, M.; Passoni, C.; Labò, S.; Marini, A.; Pinho, R. An updated multi-criteria decision-making method for the sustainable renovation of buildings including environmental, economic and social life-cycle metrics. J. Build. Eng. 2024, 98, 110967. [Google Scholar] [CrossRef]
- Günay, H.; Torunbalcı, N. Retrofit of Masonry Structures with Seismic Control Methods and Architectural Design Requirements. J. Archit. Eng. 2023, 29, 1594. [Google Scholar] [CrossRef]
- EN1998-3:2005; Eurocode 8-Design of Structures for Earthquake Resistance-Part 3: Assessment and Retrofitting of Buildings. European Committee for Standardization: Bruxelles, Belgium, 2005.
- EN1998-1:2005; Eurocode 8-Design of Structures for Earthquake Resistance-Part 1: General Rules, Seismic Actions and Rules for Buildings. European Committee for Standardization: Bruxelles, Belgium, 2005.
- Tomaževič, M. Earthquake—Resistant Design of Masonry Buildings, Series on Innovation in Structures and Construction—Vol. 1; Imperial College Press: London, UK, 1999. [Google Scholar]
- Popović, M.J.; Dusan, I.; Radivojević, A.; Rajcic, A.; Đukanović, L.; Ignjatovic, N.C.; Nedić, M. National Typology of Residential Buildings in Serbia; Faculty of Architecture, University of Belgrade; GIZ-Deutche Gesellschaft fur Internationale Zusammenarbeit: Belgrade, Serbia, 2013. [Google Scholar]
- Blagojević, P.; Brzev, S.; Cvetković, E. Seismic Retrofitting of Mid-Rise Unreinforced Masonry Residential Buildings after the 2010 Kraljevo, Serbia Earthquake: A Case Study. Buildings 2023, 13, 597. [Google Scholar] [CrossRef]
- PTP-12. Privremeni Tehnički Propisi za Građenje u Seizmičkim Područjima (Provisional Technical Regulations for Construction in Seismic Regions); Official Gazette of SFRY No. 39/64; Yugoslav Institute for Standardization: Belgrade, Serbia, 1964. (In Serbian) [Google Scholar]
- PTN-S. Pravilnik o Tehničkim Normativima za Izgradnju Objekata Visokogradnje u Seizmičkim Područjima (Technical Regulations for the Design and Construction of Buildings in Seismic Regions); Official Gazette of SFRY No. 31/81 (Amendments 49/82, 29/83, 21/88,52/90); Yugoslav Institute for Standardization: Belgrade, Serbia, 1981; Available online: https://iisee.kenken.go.jp/worldlist/64_Serbia/64_Serbia_Code.pdf (accessed on 20 July 2025)(In Serbian; Partial English Version).
- SRPS EN 1998-1/NA:2018; Evrokod 8—Projektovanje Seizmički Otpornih Konstrukcija—Deo 1: Opšta Pravila, Seizmička Dejstva i Pravila za Zgrade—Nacionalni Prilog, Institut za Standardizaciju Srbije (Eurocode 8-Design of Structures for Earthquake Resistance-Part 1: General Rules, Seismic Actions and Rules for Buildings—National Annex). Institute for Standardization of Serbia: Belgrade, Serbia, 2018. (In Serbian)
- PTP-Z. Privremeni Tehnički Propisi za Zidove od Opeke (PTP-7) (Temporary Technical Regulations for Brick Walls); Official Gazette of Federal People Republic of Yugoslavia No. 32/47; Yugoslav Institute for Standardization: Belgrade, Serbia, 1949. (In Serbian) [Google Scholar]
- EN1996-1-1:2005; Eurocode 6-Design of Masonry Structures-Part 1-1: General Rules for Reinforced and Unreinforced Masonry Structures. European Committee for Standardization: Bruxelles, Belgium, 2005.
- Blagojević, P.; Brzev, S.; Cvetković, R. Simplified Seismic Assessment of Unreinforced Masonry Residential Buildings in the Balkans: The Case of Serbia. Buildings 2021, 11, 392. [Google Scholar] [CrossRef]
- PTN-Z. Pravilnik o Tehničkim Normativima za Zidane Zidove (Technical Norms Regulation for Masonry Walls); Official Gazette of SFRY No. 87/91; Yugoslav Institute for Standardization: Belgrade, Serbia, 1991. (In Serbian) [Google Scholar]
- Keković, A.; Čemerigić, Z. Moderna Niša 1920–1941. Arhitektura Grada, Društvo Arhitekata Niša, Niš 2006 (Modern Niš 1920–1941. Architecture of the City, Society of Architects of Niš, Niš 2006); Society of Architects of Niš: Niš, Serbia, 2006. (In Serbian) [Google Scholar]
- EN1992-1-1:2004; Eurocode 2-Design of Concrete Structures-Part 1-1: General Rules and Rules for Buildings. European Committee for Standardization: Bruxelles, Belgium, 2004.
- Republički Seizmološki Zavod. Available online: https://www.seismo.gov.rs/Seizmicnost/SH_2018_Ubrzanje_lat_475_WGS84.pdf (accessed on 22 July 2025).
- Petronijević, P.; Momčilović-Petronijević, A.; Stanimirović, M. Condition Assessment and Structural Rehabilitation of the St. Nicholas Church in Crna Trava. Facta Univ. Ser. Archit. Civ. Eng. 2021, 19, 279–293. [Google Scholar] [CrossRef]
- Pohoryles, D.A.; Bournas, D.A.; Da Porto, F.; Santarsiero, G.; Triantafillou, G.; Oliveira, D.; Jelle, B.P. Technologies for the Combined Seismic and Energy Upgrading of Existing Buildings, 1st ed.; Publication Office of the European Union, Joint Research Centre: Luxembourg, 2022. [Google Scholar]
- Pravilnik o Uslovima, Sadržini i Načinu Izdavanja Sertifikata o Energetskim Svojstvima Zgrada, “Službeni Glasnik RS”, br. 69/2012, 44/2018—Dr. Zakon i 111/2022 (Regulation on the Condition, Content, and Method of Issuing Certificates on the Energy Properties of Buildings, Official Gazette of the Republic of Serbia”, No. 69/2012, 44/2018—Other law and 111/2022); Official Gazette of the Republic of Serbia: Belgrade, Serbia, 2012. (In Serbian)
- SRPS EN 1996-1-1/NA:2019; Evrokod 6—Projektovanje Zidanih Konstrukcija—Deo 1-1: Opšta Pravila za Armirane i Nearmirane Zidane Konstrukcije—Nacionalni Prilog, Institut za Standardizaciju Srbije (Eurocode6-Design of Masonry Structures-Part 1-1: General Rules for Reinforced and Unreinforced Masonry Structures—National Annex). Institute for Standardization of Serbia: Belgrade, Serbia, 2019. (In Serbian)
- EN1991-1-1:2002; Eurocode1-Actions on Structures-Part 1-1: General Actions-Densities, Self-Weigth, Imposed Loads for Buildings. European Committee for Standardization: Bruxelles, Belgium, 2002.
- SRPS EN 1991-1-1/NA:2015; Evrokod1—Dejstva na Konstrukcije—Deo 1-1: Opšta Dejstva—Zapreminske Težine, Sopstvena Težina, Korisna Opterećenja za Zgrade—Nacionalni Prilog, Institut za Standardizaciju Srbije (Eurocode1-Actions on structures-Part 1-1: General Actions-Densities, self-weigth, imposed loads for buildings—National Annex). Institute for Standardization of Serbia: Belgrade, Serbia, 2015. (In Serbian)
- SRPS EN 1998-3/NA:2018; Evrokod 8—Projektovanje Seizmički Otpornih Konstrukcija—Deo3: Procena Stanja I Ojačanje Zgrada—Nacionalni Prilog, Institut za Standardizaciju Srbije (Eurocode 8-Design of Structures for Earthquake Resistance-Part 3: Assessment and retrofitting of buildings—National Annex). Institute for Standardization of Serbia: Belgrade, Serbia, 2018. (In Serbian)
- EN 10080:2005; Steel for the Reinforcement of Concrete—Weldable Reinforcing Steel—General. European Committee for Standardization: Bruxelles, Belgium, 2005.
- EN ISO 13790:2008; Energy Performance of Buildings—Calculation of Energy for Space Heating and Cooling. European Committee for Standardization: Bruxelles, Belgium, 2008.
- SRPS EN ISO 52003-1:2017; Energy Performance of Buildings—Indicators, Requirements, Ratings and Certificates—Part 1: General Aspects and Application to the Overall Energy Performance (ISO 52003-1:2017). International Organisation for Standardization (ISO): Geneva, Switzerland, 2017.
- SRPSS.U.J5.520; Toplotna Tehnika u Građevinarstvu—Proračun Difuzije Vodene Pare u Zgradama (Heat in Civil Engineering—Calculation of Water Vapour Diffusion in Buildings). ISO: Belgrade, Serbia, 1997. (In Serbian)
- SRPS.U.J5.530; Toplotna Tehnika u Građevinarstvu—Proračun Faktora Prigušenja i Proračun Kašnjenja Oscilacija Temperature Kroz Spoljašnje Građevinske Pregrade Zgrada u Letnjem Razdoblju (Heat in Civil Engineering—Calculation of Damping Factor and Lating of Temperature Oscillations in the Summer Period Through the Exterior Building Partitions). ISO: Belgrade, Serbia, 1997. (In Serbian)
- Randjelović, D.; Vasov, M.; Ignjatović, M.; Bogdanović, I.P.; Kostić, D. Impact of trombe wall construction on thermal comfort and building energy consumption. Facta Univ. Ser. Archit. Civ. Eng. 2018, 16, 279–292. [Google Scholar] [CrossRef]
- Lević, B.; Đukanović, L.; Dimitrijević, B. Possibilities and Scope of Comprehensive Renovation of Multi-family Residential Buildings in Cultural-historic Areas: A Case Study of Protected Building in the Old Part of Belgrade. Facta Univ. Ser. Archit. Civ. Eng. 2025, 23. [Google Scholar]
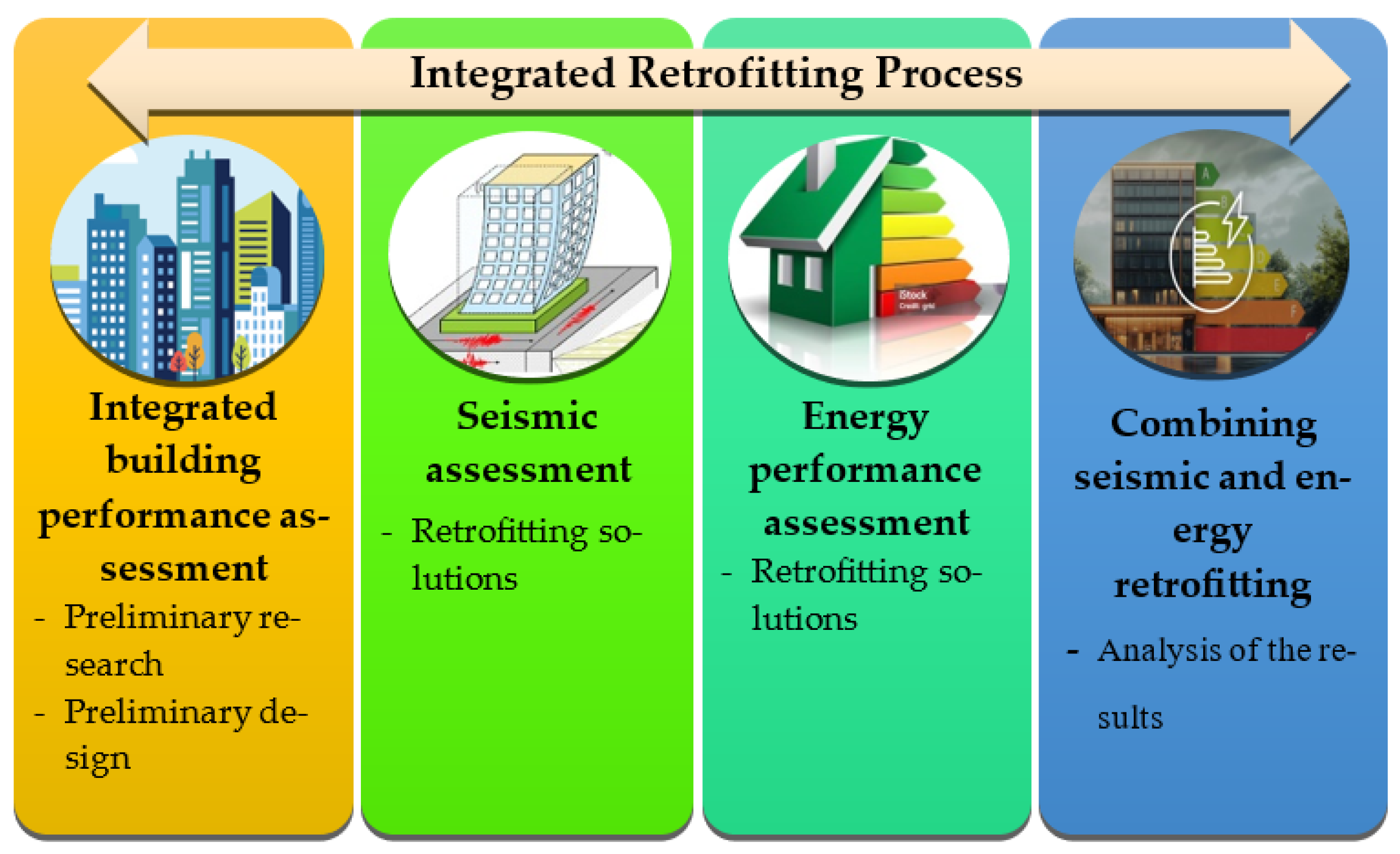
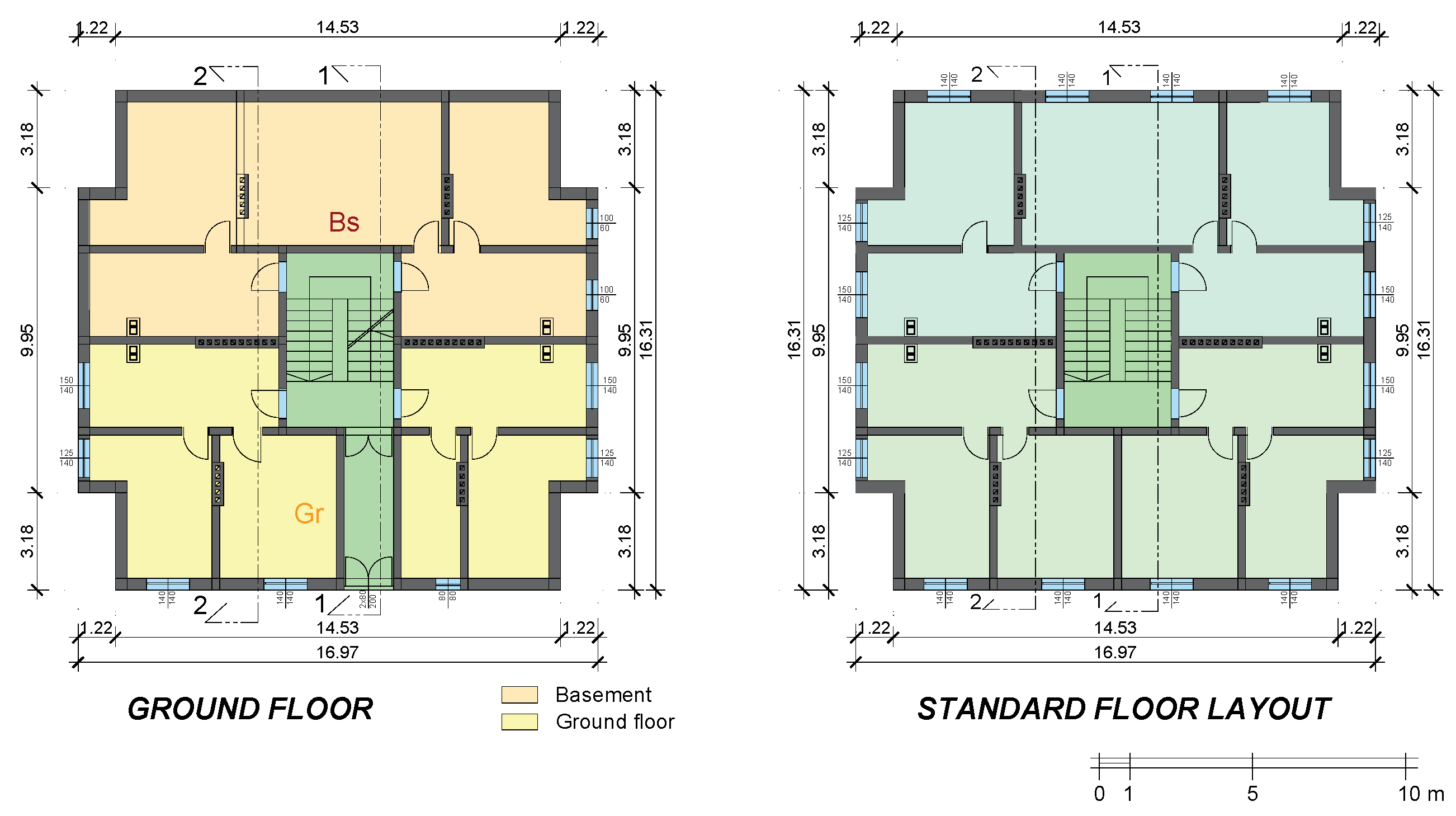
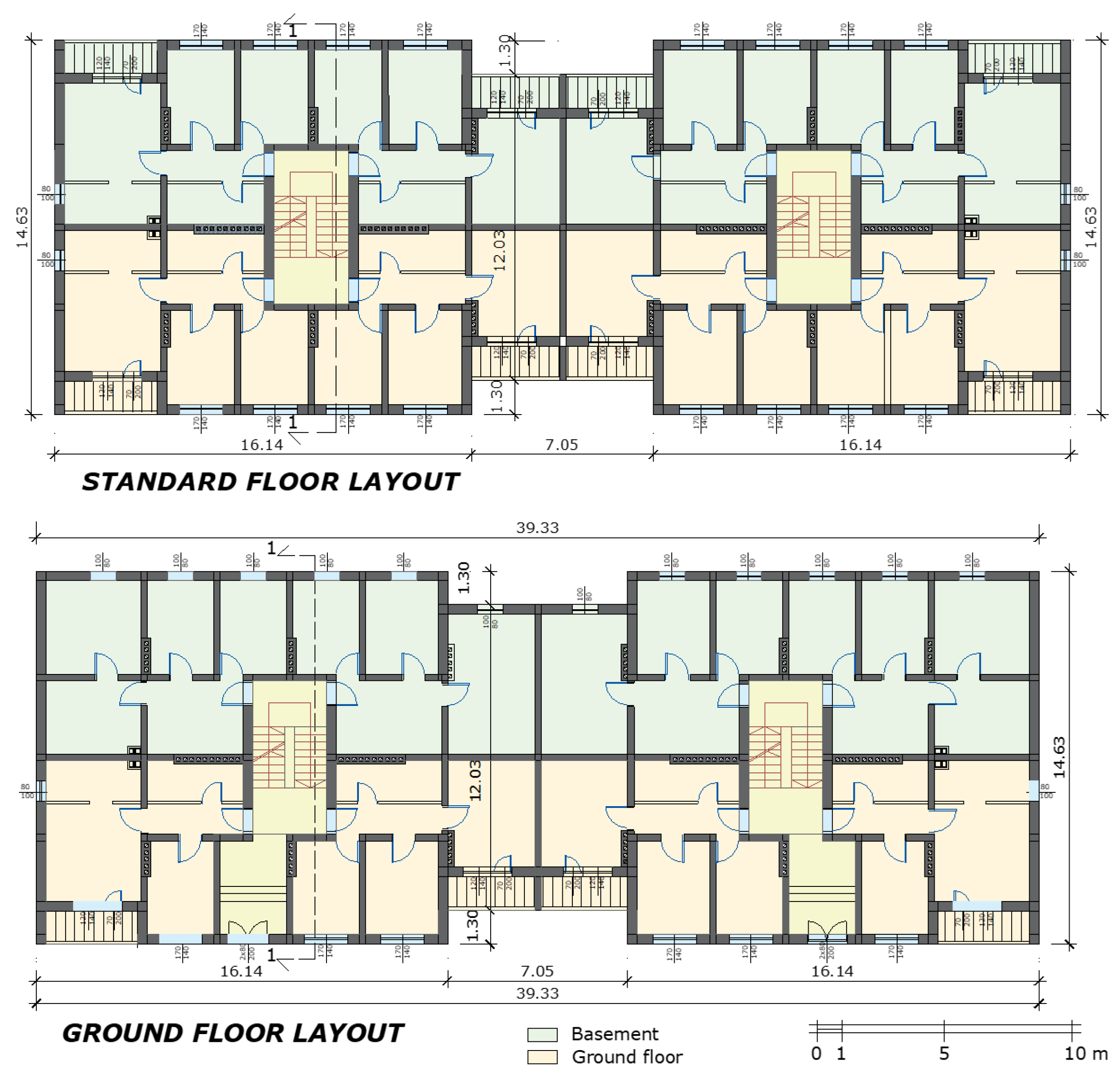
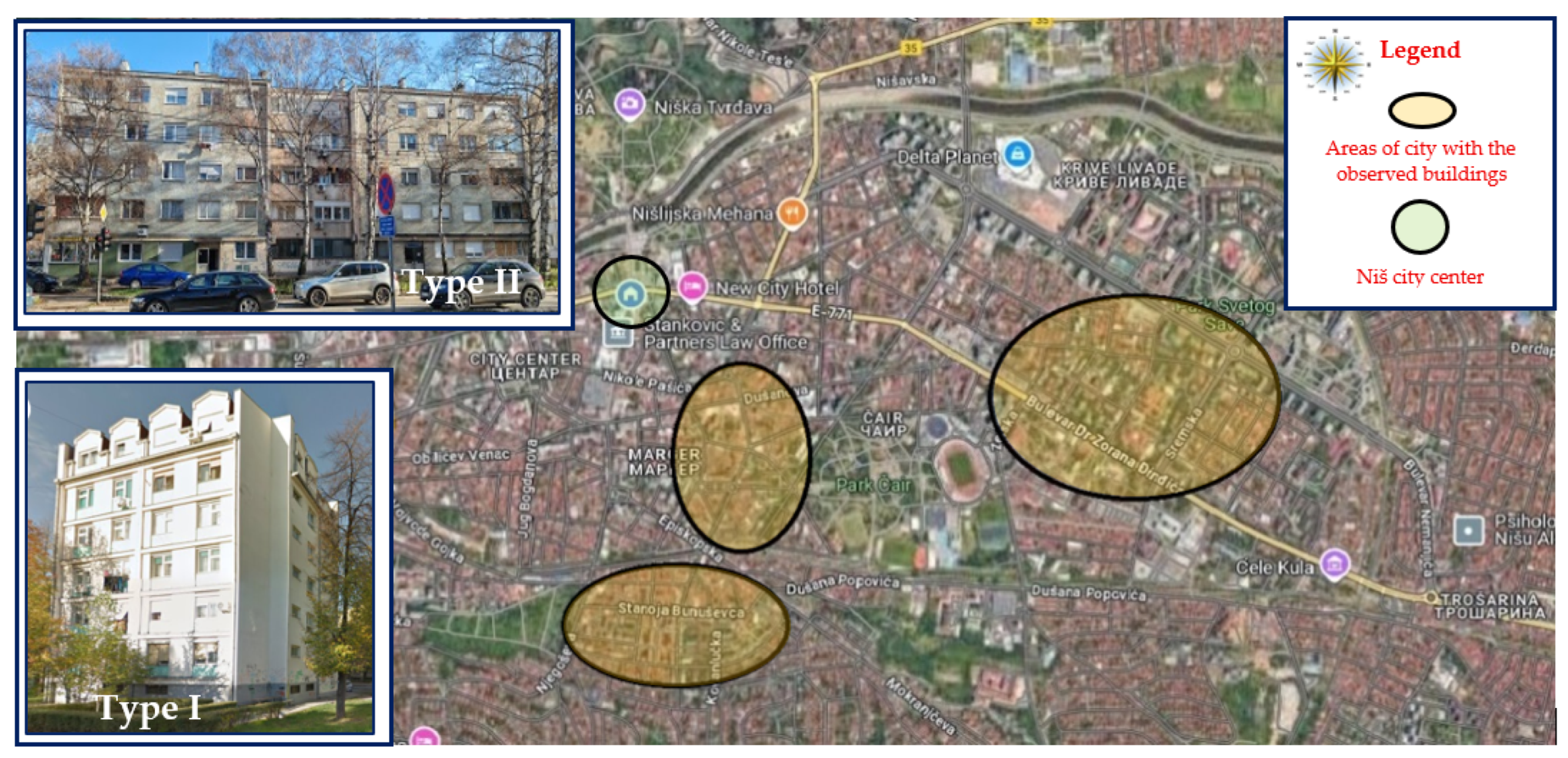


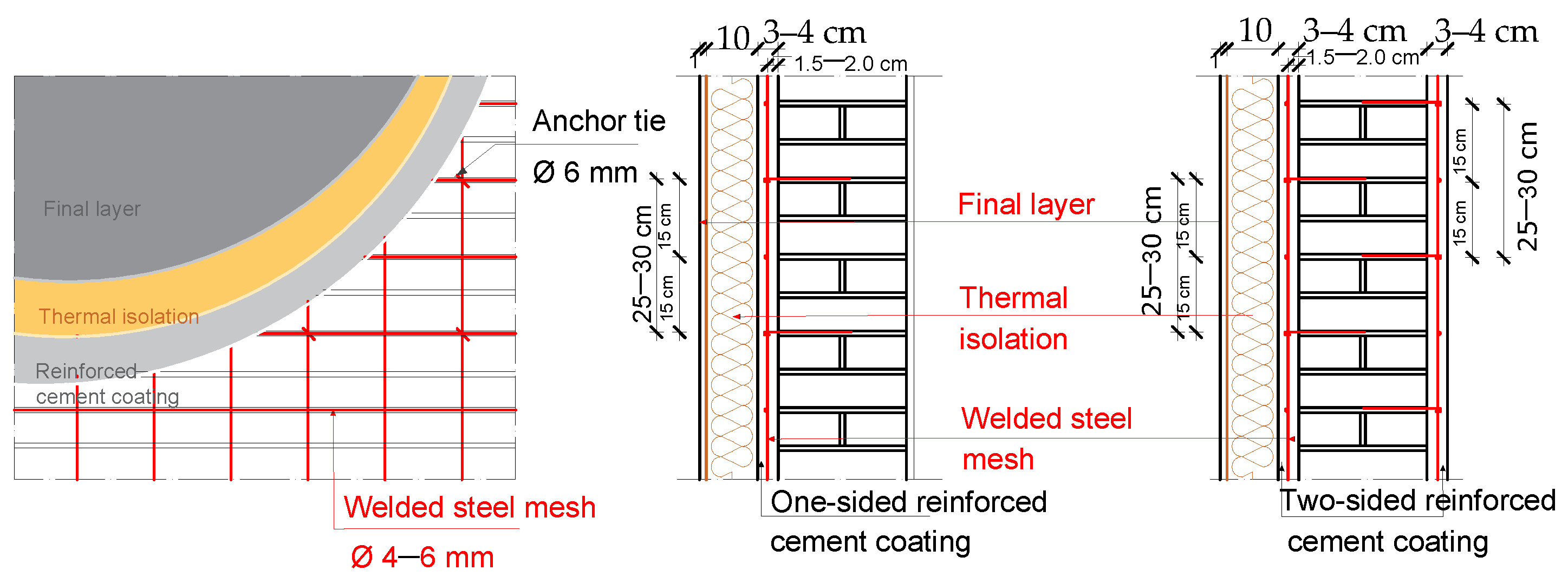
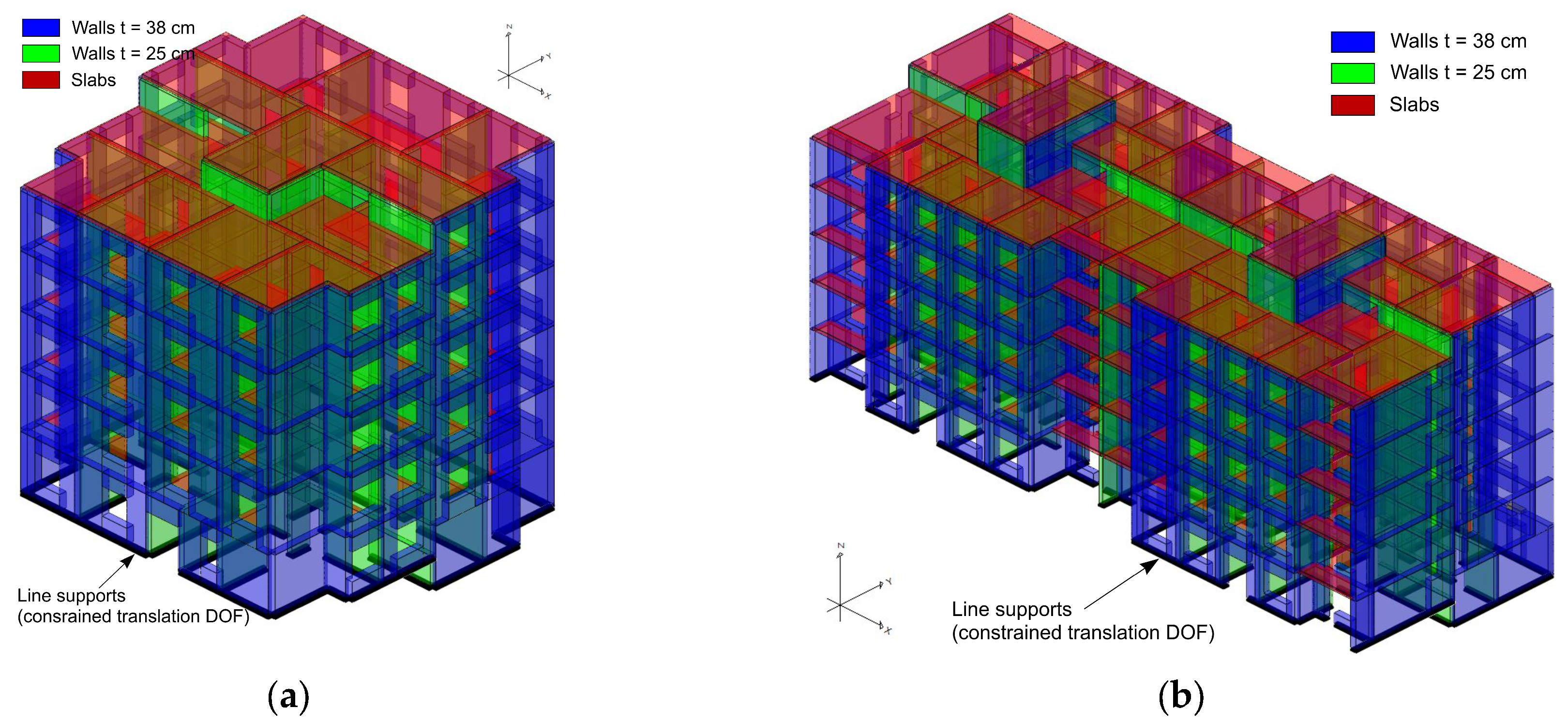



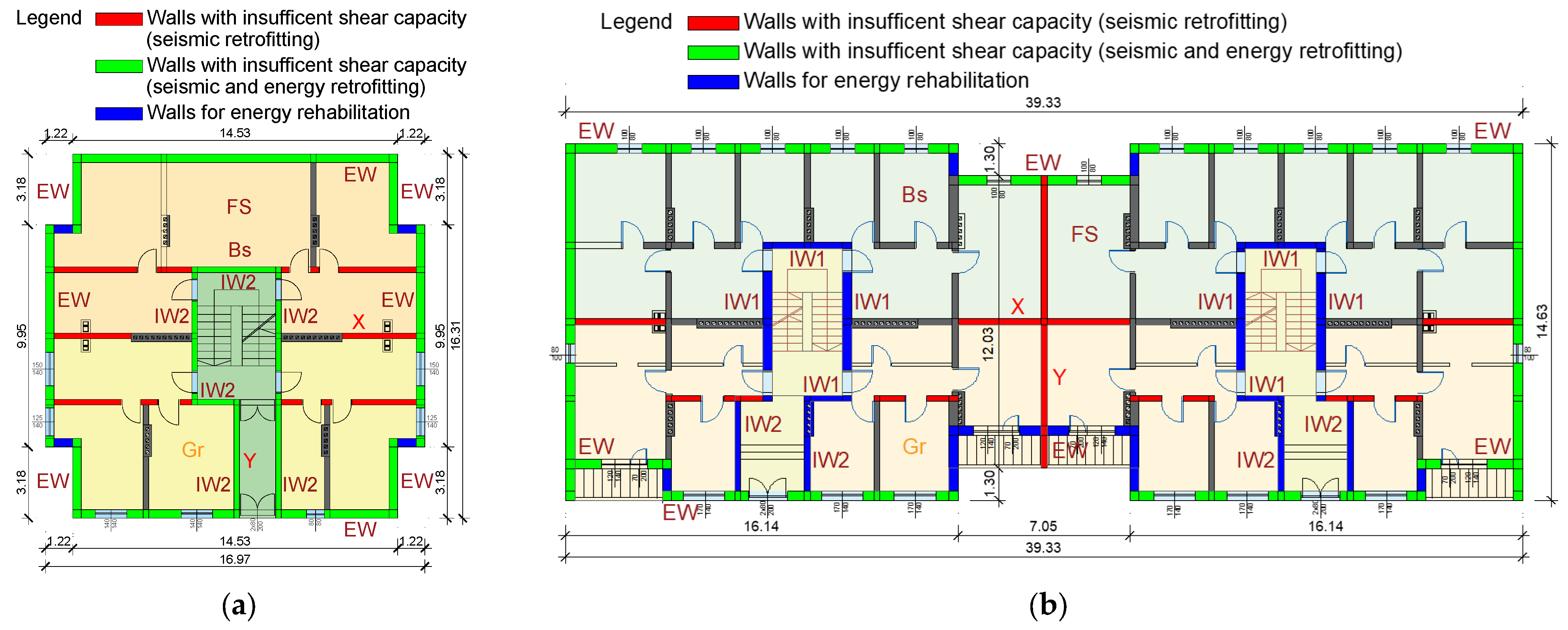
| Type of Low-Rise Housing | Family Housing (Up to 4 Apartments) | Multi-Family Housing (More Than Four Apartments per Entrance) | Type of High-Rise Housing | Further Building Types: | ||
|---|---|---|---|---|---|---|
| Const. Period | Single-Family Houses | Terraced Houses | Multi-Family Houses | Apartment Blocks | Const. Period | High-Rise |
| 1. <1919 |  |  |  |  | 1946–1960 |  |
| 2. 1919–1945 |  |  |  |  | 1961–1970 |  |
| 3. 1946–1960 |  |  |  |  | 1971–1980 |  |
| 4. 1961–1970 |  |  |  |  | 1981–1990 |  |
| 5. 1971–1980 |  |  |  |  | Further data is not available | |
| 6. 1981–1990 |  |  |  |  | ||
| 7. 1991–2011 |  |  |  |  | ||
| Provision | Design Method | Material Requirements | Wall Thickness | ||
|---|---|---|---|---|---|
| Allowable Stress | Ultimate Limit States | Mortar Strength | Clay Brick Strength | ||
| PTP-7 [23] (period 1949–1964) | / | / | / | / | 25–38 cm |
| PTP-12 [20] (period 1964–1980) | ✓ | / | / *** | / | 25–38 cm |
| PTN-S [21] (period 1981–2019) | ✓ | ✓ * | 2.5–5.0 MPa **** | 10–15 MPa | Min. 19 cm |
| PTN-Z [26] (period 1991–2019) | ✓ | ✓ * | 2 MPa ****, 10 MPa ***** | 10 MPa | Min. 24 cm/19 cm (exterior/interior walls) |
| EN 1998–1 [16] (period 2020–present) | / | ✓ ** | 5.0 MPa | 5.0 MPa | Min. 24 cm (effective thickness) |
| Seismic Intensity (MSC) | PTP-12 (1964–1980) OM CM Number of Stories (n) | PTN-S (1981–2019) OM CM Number of Stories (n) | EN1998-1 (2020–Present) OM CM Number of Stories (n) | |||
|---|---|---|---|---|---|---|
| VII | 5 | 6 | 3 | 5 | 3 ** | 4 ** |
| VIII | 4 | 6 | 2 | 4 | 2 ** | 3 ** |
| IX | 3 | 5 | n/a * | 3 | n/a * | 2 ** |
| Percentage of Load-Bearing Shear Walls—X Direction | Wall Index Per Floor WI/n | Percentage of Load-Bearing Shear Walls—Y Direction | Wall Index Per Floor WI/n | |
|---|---|---|---|---|
| Building “Type I” | 9.7% | 1.94% | 8.7% | 1.74% |
| Building “Type II” | 9.3% | 1.86% | 10.7% | 2.14% |
| Existing Building | Thermally Retrofitted Building | ||||||
|---|---|---|---|---|---|---|---|
| Name of the Structure | Image of the Existing Construction | Structure Composition | U (W/m2 K) | U max (W/m2 K) | Image of the Improved Construction | Structure Composition | U (W/m2 K) |
| External wall EW |  | 1. lime mortar 2 cm 2. solid brick 38 cm 3. extension mortar 3 cm | 1.214 | 0.40 |  | 1. lime mortar 2 cm 2. solid brick 38 cm 3.cement mortar 4 cm 4. insulation 8 cm 5. plaster 1 cm | 0.321 |
| Wall towards the unheated staircase IW1 |  | 1. lime mortar 2 cm 2. solid brick 38 cm 3. lime mortar 2 cm | 1.107 | 0.55 |  | 1. lime mortar 2 cm 2. solid brick 38 cm 3. cement mortar 4 cm 4. insulation 5 cm 5. lime mortar 2 cm | 0.419 |
| Internal wall towards the unheated staircase IW2 |  | 1. lime mortar 2 cm 2. solid brick 25 cm 3. lime mortar 2 cm | 1.429 | 0.55 |  | 1. lime mortar 2 cm 2. solid brick 25 cm 3. cement mortar 4 cm 4. insulation 5 cm 5. lime mortar 2 cm | 0.458 |
| Floor structure above the unheated basement FS |  | 1. parquet on bitumen 2 cm 2. screed 2.5 cm 3. ribbed floor slab 20 cm 4. lime mortar 2 cm | 1.258 | 0.40 |  | 1. parquet on bitumen 2 cm 2. screed 2.5 cm 3. ribbed floor slab 20 cm 4. lime mortar 2 cm 5. insulation 6 cm 6. plaster 1 cm | 0.363 |
| Flat roof structure FRS |  | 1. gravel 7 cm 2. waterproofing insulation 1 cm 3. lean of concrete for a drop ≥3 cm 4. ribbed floor slab 20 cm 5. lime mortar 2 cm | 1.909 | 0.20 |  | 1. gravel 7 cm 2. waterproofing insulation 1 cm 3. insulation 16 cm 4. vapor barrier 5. lean of concrete for a drop ≥3 cm 6. ribbed floor slab 20 cm 7. lime mortar 2 cm | 0.191 |
| Windows |  | Old wooden single-glazed windows with a secondary window | 3.50 | 1.30 |  | PVC double-glazed window based on two panes of 4 mm float glass, one with a standard emissivity coating, and a 15 mm argon-filled cavity | 1.30 |
| Building | X Direction | Y Direction | Torsional |
|---|---|---|---|
| Type I | 0.3431 s | 0.4078 s | 0.2439 s |
| Type II | 0.3813 s | 0.3292 s | 0.2858 s |
| Building | Wall | Geometry | Seismic Demand | Seismic Shear Capacity | |||||||
|---|---|---|---|---|---|---|---|---|---|---|---|
| Unconfined Masonry (OM) | Reinforced Masonry (RM) | ||||||||||
| t [cm] | lc [cm] | NEd [kN] | MEd [kNm] | VEd [kN] | VRd,mw [kN] | VEd/VRd,mw | VRd,s [kN] | VRd,r [kN] | VEd/VRd,r | ||
| Type I | X | 25 | 330 | 819.92 | 335.02 | 268.49 | 243.44 | 1.103 | 141.37 | 384.81 | 0.698 |
| Y | 25 | 465 | 1032.57 | 752.41 | 454.16 | 318.78 | 1.425 | 141.37 | 460.15 | 0.987 | |
| Type II | X | 25 | 340 | 614.35 | 111.43 | 340.59 | 205.30 | 1.659 | 141.37 | 346.67 | 0.982 |
| Y | 25 | 415 | 853.88 | 246.44 | 303.62 | 271.14 | 1.120 | 141.37 | 412.51 | 0.736 | |
| Building Type I | Building Type II | |||
|---|---|---|---|---|
| Before Improvement | After Improvement | Before Improvement | After Improvement | |
| Area of the heated space Af (m2) | 786.92 | 786.92 | 1909 | 1909 |
| Volume of the heated space Ve (m3) | 3367.75 | 3367.75 | 6641.5 | 6641.5 |
| Thermal envelope surface Ae (m2) | 1714.41 | 1714.41 | 3289.05 | 3289.05 |
| Heat losses of the thermal envelope HT (W/K) | 2470.27 | 793.26 | 4597.1 | 1490.5 |
| Total heat loss H (W/K) | 3435.37 | 1195.38 | 6487.01 | 3380.42 |
| Specific annual energy required for heating (kWh/m2) | 196.07 | 44.4 | 142.05 | 60.21 |
| Energy Class |  |  |  |  |
Disclaimer/Publisher’s Note: The statements, opinions and data contained in all publications are solely those of the individual author(s) and contributor(s) and not of MDPI and/or the editor(s). MDPI and/or the editor(s) disclaim responsibility for any injury to people or property resulting from any ideas, methods, instructions or products referred to in the content. |
© 2025 by the authors. Licensee MDPI, Basel, Switzerland. This article is an open access article distributed under the terms and conditions of the Creative Commons Attribution (CC BY) license (https://creativecommons.org/licenses/by/4.0/).
Share and Cite
Savić, J.; Zorić, A.; Ranđelović, D.; Nedeljković, M.; Đurić Mijović, D. Retrofitting of Existing Residential Masonry Buildings Through Integrated Seismic and Energy Aspects: A Case Study of the City of Niš in Serbia. Buildings 2025, 15, 3729. https://doi.org/10.3390/buildings15203729
Savić J, Zorić A, Ranđelović D, Nedeljković M, Đurić Mijović D. Retrofitting of Existing Residential Masonry Buildings Through Integrated Seismic and Energy Aspects: A Case Study of the City of Niš in Serbia. Buildings. 2025; 15(20):3729. https://doi.org/10.3390/buildings15203729
Chicago/Turabian StyleSavić, Jelena, Andrija Zorić, Dušan Ranđelović, Miloš Nedeljković, and Danijela Đurić Mijović. 2025. "Retrofitting of Existing Residential Masonry Buildings Through Integrated Seismic and Energy Aspects: A Case Study of the City of Niš in Serbia" Buildings 15, no. 20: 3729. https://doi.org/10.3390/buildings15203729
APA StyleSavić, J., Zorić, A., Ranđelović, D., Nedeljković, M., & Đurić Mijović, D. (2025). Retrofitting of Existing Residential Masonry Buildings Through Integrated Seismic and Energy Aspects: A Case Study of the City of Niš in Serbia. Buildings, 15(20), 3729. https://doi.org/10.3390/buildings15203729






