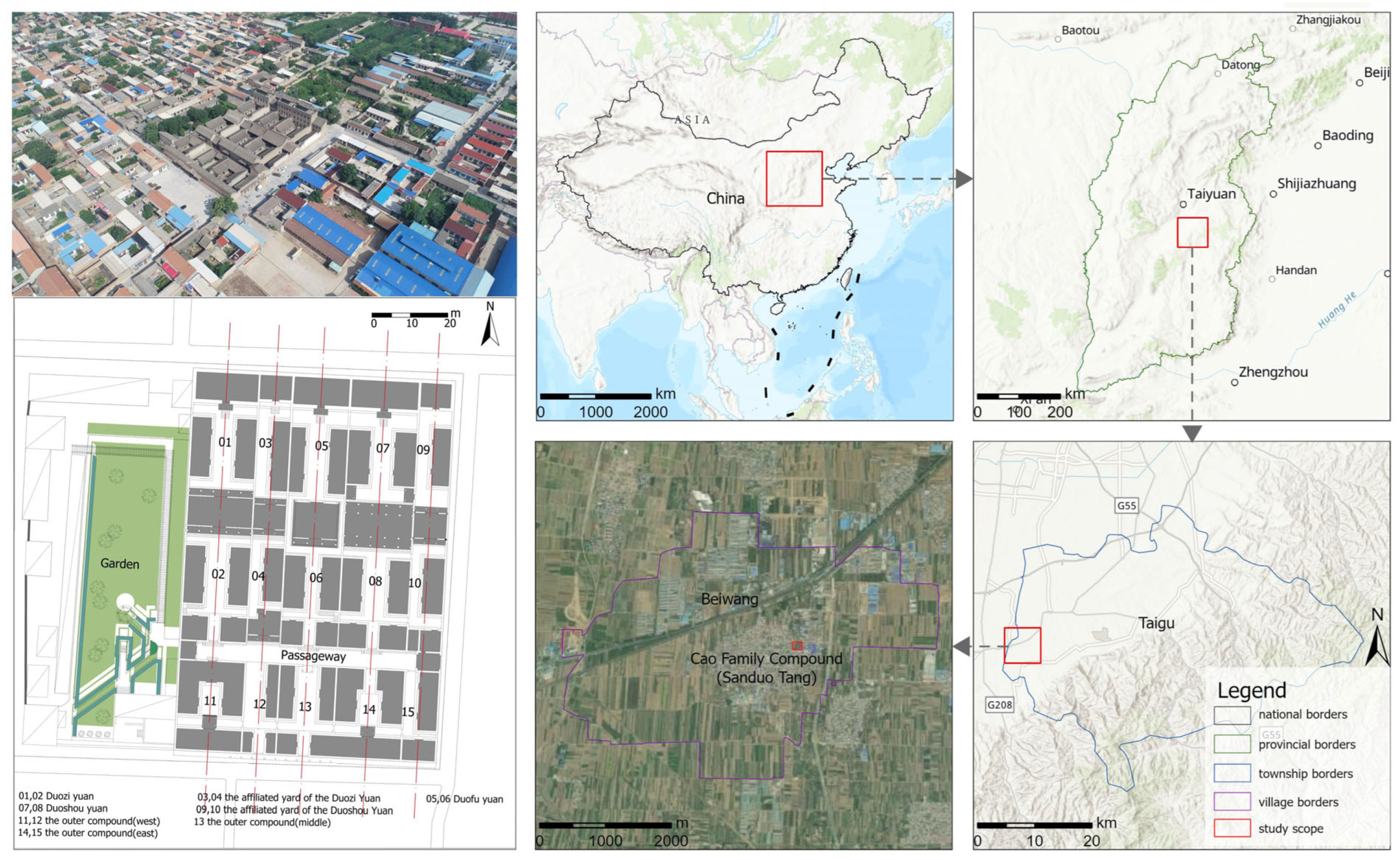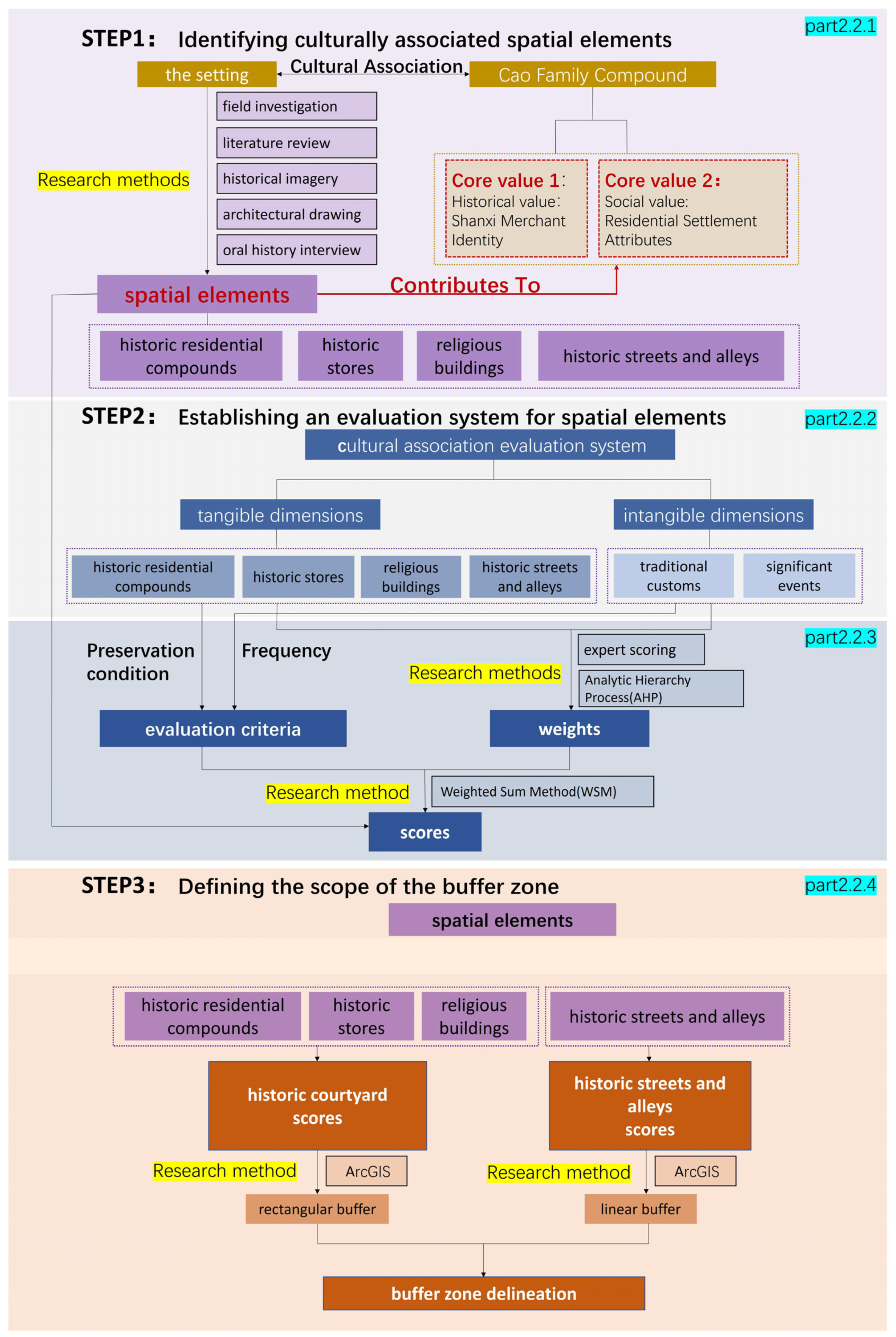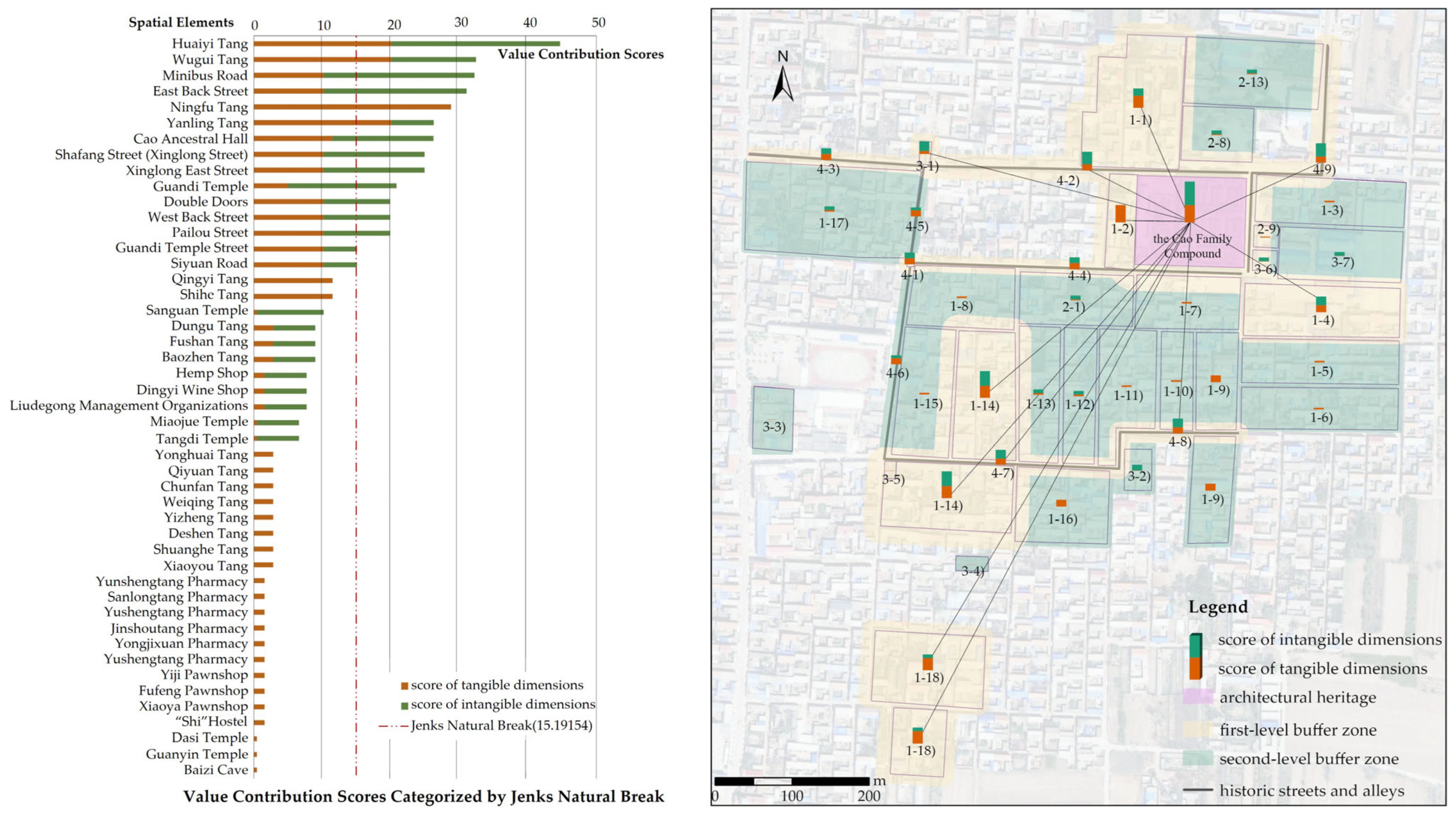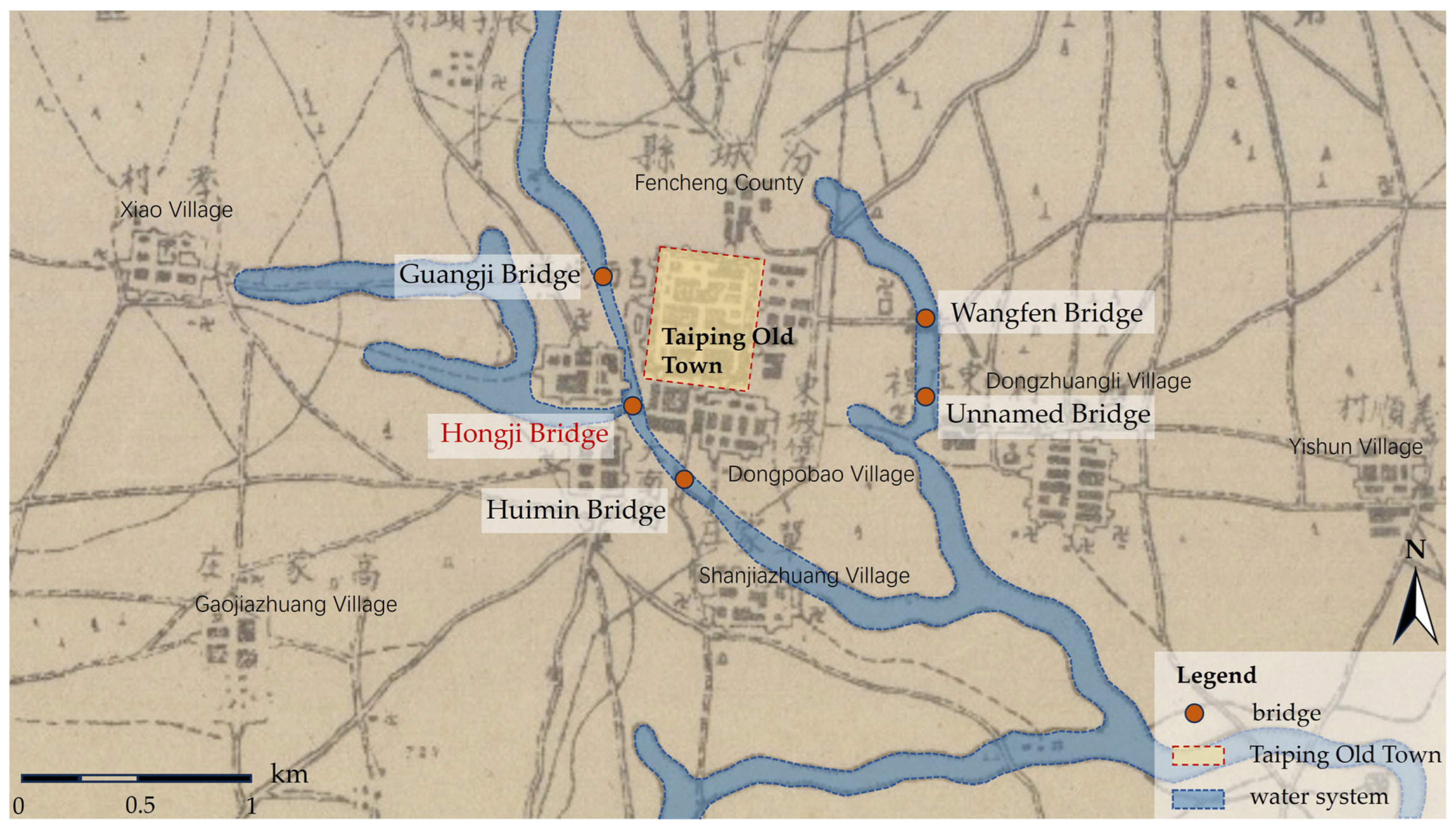Bridging World Heritage and Local Heritage: Incorporating the Buffer Zone Concept into Chinese Architectural Heritage Protection
Abstract
1. Introduction
2. Materials and Methods
2.1. Study Area
2.1.1. Architectural Heritage
2.1.2. Historical Evolution
2.1.3. Core Values of Architectural Heritage
2.1.4. Setting and Limitations of the Existing Protection Zones
2.2. Methods and Framework
2.2.1. Identifying Culturally Associated Spatial Elements
2.2.2. Establishing an Evaluation System for Spatial Elements
2.2.3. Determining Weights and Evaluation Criteria
- (1)
- Tangible dimensions
- (2)
- Intangible dimensions
2.2.4. Defining the Scope of the Buffer Zone
3. Results
- (1)
- The cluster, consisting of Wugui Tang, Ningfu Tang, and the Cao Ancestral Hall, is a representation of the traditions of clan identity and rituals.
- (2)
- The cluster, centered on Huaiyi Tang—the former residence of Cao Runtang, the 21st-generation descendant of the Cao family—not only reflects the typical spatial layout of a Shanxi Merchant residence but also embodies the Shanxi Merchant spirit of charity and patriotism.
- (3)
- The cluster centered on Yanling Tang, although originally the residence of the Wu family, is famous for the production of the Guilingji and bears witness to the rise and fall of the Cao Family Compound. It can therefore be regarded as part of the historical space of the Shanxi Merchants, closely connected to the cultural network of the Cao Family Compound.
- (1)
- Strictly preserve the authenticity and integrity of the architectural compounds, including materials, craftsmanship, style, and color.
- (2)
- Maintain the authenticity and integrity of street patterns and the spatial relationship of facades on both sides, avoiding road widening or alterations that would damage their form.
- (3)
- Ensure the overall layout, functional continuity, and associated cultural connections of the three architectural clusters.
- (1)
- Maintain regional landscape characteristics and ensure coordination with the core area regarding materials, style, and color.
- (2)
- Preserve the overall continuity of street patterns and avoid large-scale demolition or alterations.
- (3)
- Without compromising the core values of the Cao Family Compound, moderate introduction of basic services and public facilities is acceptable to enhance resident engagement and economic benefits, thereby achieving a balance between protection and development.
4. Discussion
4.1. The Buffer Zone
4.2. Integrated and Systematic Conservation of the Cao Family Compound
4.3. The Importance of Cultural Association
4.4. Context-Sensitive Strategies for Heritage Buffer Zone Design
5. Conclusions
Author Contributions
Funding
Data Availability Statement
Conflicts of Interest
Appendix A
- 1.
- Historic Streets and Alleys
- Have any historic streets and alleys in Beiwang Village undergone renaming over time?
- Were the roads linking the Cao family compounds originally public village roads or internal family roads?
- Have the historic streets and alleys retained their original spatial fabric, or have there been changes in their location and scale?
- 2.
- Historic Stores
- What Cao family stores once existed in Beiwang Village (e.g., Yunshengtang Pharmacy, Dingyi Distillery, Yiji Pawnshop, hemp shop, etc.)?
- Where were these stores specifically located?
- Are any of the Cao family’s stores still preserved today, and who currently owns them?
- What was the relationship between Yanling Tang and the Cao family?
- During the New Year, what were the specific times and procedures for the managers (zhanggui) of the Cao family’s various shops to return to the Cao Family Compound to report on their yearly business?
- 3.
- Historic Residential Compounds
- Where did the Cao family migrate from Huata Village, Taiyuan, to Beiwang Village?
- When and where were the Cao family’s compounds (the Fu [Blessing], Lu [Prosperity], Shou [Longevity], and Xi [Happiness] courtyards, as well as other major compounds) constructed?
- What was the extent of the Cao family’s compounds at their peak?
- When and why were the Cao family compounds demolished?
- Historically, did the Cao family compounds have enclosing walls, and what were the orientations of their main gates?
- Besides the surviving multi-story buildings of Sanduo Tang and WuguTang, did any of the other demolished Cao family buildings also consist of multi-story structures?
- 4.
- Religious Buildings
- What temples existed in Beiwang Village (e.g., Guandi Temple, Sanguan Temple, Miaojue Temple, etc.)?
- Where were these temples specifically located?
- Have the religious buildings retained their original functions?
- Are there any stories, legends, or oral traditions associated with these religious buildings?
- 5.
- Folk Carnival Activities
- Where were the stages for opera (Yangge) performances located, both within the Cao family compounds and in the village?
- When and where did the Cao family organize opera performances?
- When and where were puppet shows and shadow plays performed?
- What were the specific locations and performance routes of the village’s folk carnival (Shehuo) activities?
- What was the procession route for the “back-stick” (beigun) performance?
- What was the procession route for the “iron-stick” (tiegun) performance?
- What was the procession route for the “carrying-pavilion” (taige) performance?
- 6.
- Sacrificial Rituals
- What were the routes, procedures, and participants for sacrificial rituals at the Cao Ancestral Hall?
- What were the routes and procedures for sacrificial rituals at the Cao family cemetery?
- What religious activities did the Cao family organize in association with local temples (e.g., Guandi Temple)?
- Were the temple fairs in Beiwang Village collectively organized by the village, and were they associated with the Cao family?
- 7.
- Weddings
- What were the routes and procedures for wedding processions in Cao family marriages?
- What were the routes and procedures for daughters’ bridal processions when leaving the Cao family compound?
- Were there differences between marriage customs during the Republican era and those of earlier historical periods?
- 8.
- Funerals
- What were the routes and procedures of funeral processions in the Cao family?
- What were the routes, timings, and procedures for ancestor worship during the Qingming Festival and the Ghost Festival (Zhongyuan)?
- 9.
- Escort Agency Activities
- With the escort agency divided into eastern and western bureaus, what were the daily patrol routes, and where were the training grounds located?
- Did the existence of the escort agency contribute to the development of martial arts (Xingyiquan) in the local area?
- What was the relationship between the escort agency and the commercial development of the Cao family?
- Were there any renowned escort masters associated with the agency?
References
- UNESCO World Heritage Centre. Operational Guidelines for the Implementation of the World Heritage Convention; WHC-05/2; UNESCO: Paris, France, 2005; Available online: https://whc.unesco.org/en/guidelines/ (accessed on 14 August 2025).
- Gullino, P.; Larcher, F. Integrity in UNESCO World Heritage Sites. A comparative study for rural landscapes. J. Cult. Herit. 2013, 14, 389–395. [Google Scholar] [CrossRef]
- Martin, O.; Piatti, G. (Eds.) World Heritage and Buffer Zones: International Expert Meeting on World Heritage and Buffer Zones, Davos, Switzerland, 11–14 March 2008; World Heritage Papers 25; UNESCO World Heritage Centre: Paris, France, 2009; Available online: https://whc.unesco.org/en/documents/101965/ (accessed on 3 May 2025).
- Bay, M.A.; Alnaim, M.M.; Albaqawy, G.A.; Noaime, E. The Heritage Jewel of Saudi Arabia: A descriptive analysis of the heritage management and development activities in the At-Turaif District in Ad-Dir’iyah, a World Heritage Site (WHS). Sustainability 2022, 14, 10718. [Google Scholar] [CrossRef]
- Greater London Authority. London View Management Framework: Supplementary Planning Guidance; Greater London Authority: London, UK, 2012. Available online: https://www.london.gov.uk/programmes-strategies/planning/implementing-london-plan/london-plan-guidance-and-spgs/london-view-management#the-document-32755-title (accessed on 17 March 2025).
- Ashrafi, B.; Kloos, M.; Neugebauer, C. Heritage Impact Assessment, beyond an assessment tool: A comparative analysis of urban development impact on visual integrity in four UNESCO World Heritage Properties. J. Cult. Herit. 2021, 47, 199–207. [Google Scholar] [CrossRef]
- Lee, J. Zoning scenic areas of heritage sites using visibility analysis: The case of Zhengding, China. J. Asian Archit. Build. Eng. 2023, 22, 1–13. [Google Scholar] [CrossRef]
- Li, L.; Feng, R.; Xi, J. Ecological Risk Assessment and Protection Zone Identification for Linear Cultural Heritage: A Case Study of the Ming Great Wall. Int. J. Environ. Res. Public Health 2021, 18, 11605. [Google Scholar] [CrossRef]
- Liu, J.; Xu, Z.; Chen, F.; Chen, F.; Zhang, L. Flood hazard mapping and assessment on the Angkor World Heritage Site, Cambodia. Remote Sens. 2019, 11, 98. [Google Scholar] [CrossRef]
- Smaniotto, N.P.; Moreira, L.F.; Semedo, T.B.; Carvalho, F.; Quintela, F.M.; Nunes, A.V.; Shimano, Y. When drought matters: Changes within and outside Protected Areas from the Pantanal ecoregion. Wetlands 2024, 44, 45. [Google Scholar] [CrossRef]
- Chukwuka, A.V.; Nwabuisiaku, C.; Adegboyegun, A.D.; Sharafadeen, O.; Shukwunweizu, M.M. Remotely sensed assessment of mining severity within buffer zones of Osun river: Implications for drinking water quality, biodiversity protection, and status as UNESCO World Heritage Site. Water Air Soil Pollut. 2023, 234, 689. [Google Scholar] [CrossRef]
- Carreño, A.M.; Icomos, P. Buffer Zones as a Tool for Protecting World Heritage Sites: The Case of the Heritage Routes. In Proceedings of the ICOMOS Symposium, Hiroshima, Japan, 26 November–1 December 2006; pp. 28–29. [Google Scholar]
- Zhang, J.; Xiong, K.; Liu, Z.; He, L.; Zhang, N.; Gu, X.; Chen, D. Exploring the synergy between Karst World Heritage Site’s OUV conservation and buffer zone’s tourism industry development: A case study of the Libo-Huanjiang Karst. Herit. Sci. 2023, 11, 202. [Google Scholar] [CrossRef]
- Lake, C.L. Buffer Zones at World Heritage Sites: Recommendations for Implementation and Monitoring Based on the French Experience. Ph.D. Dissertation, University of Florida, Gainesville, FL, USA, 2015. [Google Scholar]
- Jiang, B.; Huang, Y.; Chen, Y.; Lu, J.; Yang, T. The distribution pattern and spatial morphological characteristics of military settlements along the Ming Great Wall in the Hexi Corridor region. Buildings 2025, 15, 1136. [Google Scholar] [CrossRef]
- UNESCO. World Heritage List. Available online: https://whc.unesco.org/en/list/1153 (accessed on 24 July 2025).
- UNESCO. World Heritage List. Available online: https://whc.unesco.org/en/list/1714 (accessed on 24 July 2025).
- Dey, A.; Pasupuleti, R.S. Relevance of Buffer Zones in Protecting World Heritage Sites (WHS) in Urban Contexts: Case of Indian WHS. J. Cult. Herit. Manag. Sustain. Dev. 2025; in press. [Google Scholar] [CrossRef]
- Sukwai, J.; Mishima, N.; Srinurak, N. Balancing Cultural Heritage Conservation: Visual Integrity Assessment to Support Change Management in the Buffer Zone of Chiang Mai Historic City Using GIS and Computer-Generated 3D Modeling. Land 2022, 11, 666. [Google Scholar] [CrossRef]
- Li, Q.; Yuichi, F.; Morris, M. Study on the Buffer Zone of a Cultural Heritage Site in an Urban Area: The Case of Shenyang Imperial Palace in China. WIT Trans. Ecol. Environ. 2014, 191, 1115–1123. [Google Scholar] [CrossRef]
- Daneshmandian, M.C.; Behzadfar, M.; Jalilisadrabad, S. The Efficiency of Visual Buffer Zone to Preserve Historical Open Spaces in Iran. Sustain. Cities Soc. 2020, 52, 101856. [Google Scholar] [CrossRef]
- Yin, J.; Tang, X.; Zhang, W.; Liang, X.; Zhu, J. Where to Preserve? Evaluating the Integrity Principle for Delineating Protection Scopes of Kaiping Diaolou and Villages. Sustainability 2019, 11, 2196. [Google Scholar] [CrossRef]
- UNESCO. Recommendation on the Historic Urban Landscape. In Proceedings of the Records of the General Conference 36th Session, Paris, France, 25 October–10 November 2011; Available online: https://whc.unesco.org/en/hul (accessed on 13 February 2025).
- Rey-Pérez, J.; Pereira Roders, A. Historic Urban Landscape: A Systematic Review, Eight Years after the Adoption of the HUL Approach. J. Cult. Herit. Manag. Sustain. Dev. 2020, 10, 233–258. [Google Scholar] [CrossRef]
- Ghanbari, E.; Lotfi, S.; Sholeh, M. HUL values in practice: A character area designation model for the conservation of built heritage in less-developed regions. J. Cult. Herit. 2024, 70, 41–53. [Google Scholar] [CrossRef]
- Kim, J. Four Approaches for Defining the Management Scope of Changdeokgung Palace Using the Wider Setting Concept of World Heritage Property. J. Archit. Inst. Korea 2024, 40, 137–146. [Google Scholar]
- D’Ascanio, R.; Barbieri, L.; De Pasquale, G.; Filpa, A.; Palazzo, A.L. Landscape works: Balancing nature and culture in the Pantelleria National Park. Sustainability 2021, 13, 13371. [Google Scholar] [CrossRef]
- Fadli, F.; AlSaeed, M. A holistic overview of Qatar’s (built) cultural heritage: Towards an integrated sustainable conservation strategy. Sustainability 2019, 11, 2277. [Google Scholar] [CrossRef]
- Lian, J.; Nijhuis, S.; Bracken, G.; Wu, X.; Wu, X.; Chen, D. Conservation and development of the historic garden in a landscape context: A systematic literature review. Landsc. Urban Plan. 2024, 246, 105027. [Google Scholar] [CrossRef]
- Merino-Aranda, A.; Castillejo-González, I.L.; Velo-Gala, A.; de Paula Montes-Tubío, F.; Mesas-Carrascosa, F.J.; Triviño-Tarradas, P. Strengthening efforts to protect and safeguard the industrial cultural heritage in Montilla-Moriles (PDO): Characterisation of historic wineries. Sustainability 2021, 13, 5791. [Google Scholar] [CrossRef]
- Wu, Y.; Yang, Y.; Miao, M.; Wu, Y.; Zhu, H. Study on spatial distribution and heritage corridor network of traditional settlements in ancient Huizhou. Buildings 2025, 15, 1641. [Google Scholar] [CrossRef]
- National People’s Congress of the People’s Republic of China. Law of the People’s Republic of China on the Protection of Cultural Relics; National People’s Congress of the People’s Republic of China: Beijing, China, 2024. Available online: http://www.ncha.gov.cn/art/2024/11/9/art_2301_42898.html (accessed on 13 January 2025).
- Chen, T. Research on the Remodeling Strategy of the Environmental Space around Qiao Family Courtyard. M.S. Thesis, Beijing University of Civil Engineering and Architecture, Beijing, China, 2020. [Google Scholar]
- Zhu, X.; Meng, X. Thoughts on the Historical Environment Changes and Present Situation of Chenghuang Temple in Tai-yuan City. Huazhong Archit. 2019, 37, 106–108. [Google Scholar]
- Suo, H. Analysis on the Adaptability of Building Environment in Jinzhong Courtyard. M.S. Thesis, Taiyuan University of Technology, Taiyuan, China, 2017. [Google Scholar]
- Cui, Y.; Wang, C. The Space Composition and Protection of the Buddhist Cultural Landscape in Mount Wutai. Tradit. Chin. Archit. Gard. 2022, 2, 88–92. [Google Scholar]
- Li, J. The 300-Year History of the Chaoyang Economy; Huaxia Publishing House: Beijing, China, 2011; pp. 88–99. [Google Scholar]
- Cheng, X. Giant of Shanxi Merchants—Taigu Caojia; Chinese People’s Political Consultative Conference Taigu County Committee: Taigu, China, 2012; pp. 9–29. [Google Scholar]
- Taigu County Chronicle Compilation Committee. Taigu County Chronicle; Zhonghua Publishing House: Beijing, China, 2015; pp. 410–412. [Google Scholar]
- Taigu County People’s Government. The Conservation and Development Planning of Beiwang Traditional Village in Taigu, Shanxi (2015–2030); Taigu County People’s Government: Taigu, China, 2015.
- Taigu County People’s Government. Cao Family Compound Conservation Plan; Taigu County People’s Government: Taigu, China, 2018.
- Knapik, W.; Król, K. Inclusion of vanishing cultural heritage in a sustainable rural development strategy: Prospects, opportunities, recommendations. Sustainability 2023, 15, 3656. [Google Scholar] [CrossRef]
- Feizizadeh, B.; Fathi, S.; Ghasmeizad Gonbad, Z.; Ghasmei, M.; Makki, M. A multiple geospatial approach for intangible cultural heritage tourism potentiality mapping in Iran. Sustainability 2023, 15, 16659. [Google Scholar] [CrossRef]
- Lv, R.; Liu, Y.; Zhang, L.; Kong, D. Urban Historic Heritage Buffer Zone Delineation: The Case of Shedian. Herit. Sci. 2022, 10, 64. [Google Scholar] [CrossRef]
- Chen, J.; Yang, S.T.; Li, H.W.; Zhang, B.; Lv, J.R. Research on Geographical Environment Unit Division Based on the Method of Natural Breaks (Jenks). Int. Arch. Photogramm. Remote Sens. Spat. Inf. Sci. 2013, XL-4/W3, 47–50. [Google Scholar] [CrossRef]
- Shi, H.; Yang, Z.; Shi, T.; Han, F. Delimiting the boundaries of a mountain natural heritage site through multi-objective modelling. J. Prot. Mt. Areas Res. Manag. 2015, 7, 45–55. [Google Scholar] [CrossRef]
- Ji, J.; Heath, T. The spatial transformation of the villages around Chang’an Cultural Heritage Site based on actor network theory. Sustainability 2023, 15, 10846. [Google Scholar] [CrossRef]
- Jassim, A.H.; Hasan, S.A.; Ebraheem, A.K.; Ebraheem, M.A.; Al-Rawe, M.K.; Alkinani, A.S.; Almosawi, F. A Comprehensive Framework for Heritage Site Management: Challenges and Strategies for Sustainable Preservation. Int. J. Sustain. Dev. Plan. 2025, 20, 1525–1533. [Google Scholar] [CrossRef]
- Tao, F. Pingyang Famous Town—Fencheng; Linfen Arts & Crafts Printing Co., Ltd.: Linfen, China, 2006; pp. 46–48. [Google Scholar]
- Xue, L.; Luo, T.; Lei, X. Fencheng Ancient Town; China Architecture & Building Press: Beijing, China, 2014; pp. 31–52. [Google Scholar]
- Wang, J.; Su, J. Analysis of Fencheng Ancient Town Settlement Pattern. South Archit. 2013, 2, 8–12. [Google Scholar]
- ICOMOS. Xi’an Declaration on the Conservation of Setting of Heritage Structures, Sites and Areas; ICOMOS: Xi’an, China, 2005; Available online: https://www.icomos.org.tr/Dosyalar/ICOMOSTR_en0931541001587380534.pdf (accessed on 12 December 2024).
- Wahurwagh, A.; Dongre, A. Burhanpur cultural landscape conservation: Inspiring quality for sustainable regeneration. Sustainability 2015, 7, 932–946. [Google Scholar] [CrossRef]
- Wang, F.; Xu, Y.Y.; Zhao, Y.; Zhu, X.H. Belt or network? The spatial structure and shaping mechanism of the Great Wall cultural belt in Beijing. J. Mt. Sci. 2018, 15, 2027–2042. [Google Scholar] [CrossRef]
- Council for Cultural Affairs, Subdivision on Cultural Properties. Practical Guide to the System for Preservation Districts of Traditional Buildings; Council for Cultural Affairs: Tokyo, Japan, 2021. [Google Scholar]
- Council for Cultural Affairs, Subdivision on Cultural Properties. Planning and Investigation Committee (2nd Meeting): Measures for the Comprehensive Protection of Cultural Properties; Document 6; Council for Cultural Affairs: Tokyo, Japan, 2006; Available online: https://www.bunka.go.jp/seisaku/bunkashingikai/bunkazai/kikaku/h18/02/shiryo_6.html (accessed on 1 March 2025).
- Kuroda, N. Conservation Design for Traditional Agricultural Villages: A Case Study of Shirakawa-go and Gokayama in Japan. Built Herit. 2019, 3, 7–23. [Google Scholar] [CrossRef]
- UNESCO. World Heritage List. Available online: https://whc.unesco.org/en/list/734 (accessed on 24 July 2025).
- Darabi, H.; Irani Behbahani, H.; Shokoohi, S.; Shokoohi, S. Perceptual Buffer Zone: A Potential of Going Beyond the Definition of Broader Preservation Areas. J. Cult. Herit. Manag. Sustain. Dev. 2020, 10, 271–291. [Google Scholar] [CrossRef]
- Vieira, I.; Fernandes, D. Itineraries of Memory and Historical Recreation Based on Mental Maps: A Study in Lamego, Portugal. In Proceedings of the International Conference on Tourism, Technology and Systems, Bacalar, Mexico, 2–4 November 2023; Springer: Singapore, 2023; pp. 375–386. [Google Scholar]
- Long, Y.; Zakaria, S.A. The Spatial Form of the Traditional Residences of Shanxi Merchants: A Case Study of Pingyao Ancient City, China. Buildings 2024, 14, 3266. [Google Scholar] [CrossRef]
- Miao, L.; Cheng, L.; Li, B. Ancient City Protection and Urban Renewal Development in Qi County: Selected Examples. IOP Conf. Ser. Mater. Sci. Eng. 2020, 960, 032083. [Google Scholar] [CrossRef]
- Ramirez-Gomez, S.O.; Brown, G.; Verweij, P.A.; Boot, R. Participatory Mapping to Identify Indigenous Community Use Zones: Implications for Conservation Planning in Southern Suriname. J. Nat. Conserv. 2016, 29, 69–78. [Google Scholar] [CrossRef]
- Li, J.; Krishnamurthy, S.; Roders, A.P.; Van Wesemael, P. Community Participation in Cultural Heritage Management: A Systematic Literature Review Comparing Chinese and International Practices. Cities 2020, 96, 102476. [Google Scholar] [CrossRef]







| Categories | Contents | Data Sources |
|---|---|---|
| 1) historic residential compounds | 1-1) Wugui Tang; 1-2) Ningfu Tang; 1-3) Yonghuai Tang; 1-4) Cao Ancestral Hall; 1-5) Qiyuan Tang; 1-6) Chunfan Tang; 1-7) Weiqing Tang; 1-8) Yizheng Tang; 1-9) Qingyi Tang; 1-10) Deshen Tang; 1-11) Shuanghe Tang; 1-12) Dungu Tang; 1-13) Fushan Tang; 1-14) Huaiyi Tang; 1-15) Xiaoyou Tang; 1-16) Shihe Tang; 1-17) Baozhen Tang; 1-18) Yanling Tang | field investigation historical imagery architectural drawing literature reviews |
| 2) historic stores | 2-1) Hemp Shop; 2) Yunshengtang Pharmacy; 3) Sanlongtang Pharmacy; 4) Yusheng Tang Pharmacy; 5) Jinshoutang Pharmacy; 6) Yongjixuan Pharmacy; 7) Yushengtang Pharmacy; 2-8) Dingyi Wine Shop; 2-9) Yiji Pawnshop; 10) Fufeng Pawnshop; 11) Xiao Ya Pawnshop; 12) “Shi” Hostel; 2-13) Liudegong Management Organizations | literature review |
| 3) religious buildings | 3-1) Guandi Temple; 3-2) Sanguan Temple; 3-3) Dasi Temple; 3-4) Guanyin Temple; 3-5) Baizi Cave;3-6) Miaojue Temple; 3-7) Tangdi Temple | oral history interview architectural drawing |
| 4) historic streets and alleys | 4-1) Double Doors; 4-2) East Back Street; 4-3) West Back Street; 4-4) Pailou Street; 4-5) Guandi Temple Street; 4-6) Siyuan Road; 4-7) Shafang Street (Xinglong Street); 4-8) Xinglong East Street; 4-9) Minibus Road | field investigation historical imagery architectural drawing literature review |
| Criteria | Interpretations | Examples | |
|---|---|---|---|
| A. historic residential compounds | tangible dimensions | residential courtyards and related dwellings of the Cao Family | Yanling Tang; Wugui Tang |
| B. historic stores | commercial establishments founded by the Cao Family | Dingyi Wine Shop; Yushengtang Pharmacy | |
| C. religious buildings | religious structures in the vicinity of the Cao Family residences | Sanguan Temple; Dasi Temple | |
| D. historic streets and alleys | historic roads and streets surrounding the Cao Family | Pailou Street; East Back Street | |
| E. traditional customs | intangible dimensions | marriage, funeral, and sacrificial rituals of the Cao Family | Cao Kerang’s arranged marriage for his daughter |
| F. significant events | social events and historical incidents involving the Cao Family | Cao Runtang’s initiative in the restoration of the Guandi Temple | |
| Criteria | Weights | Classifications | Scores | |
|---|---|---|---|---|
| A. historic residential compounds | tangible dimensions | 0.2901 | well-preserved | 100 |
| generally preserved | 70 | |||
| poorly preserved | 40 | |||
| disappeared | 10 | |||
| B. historic stores | 0.16105 | well-preserved | 100 | |
| generally preserved | 70 | |||
| poorly preserved | 40 | |||
| disappeared | 10 | |||
| C. religious buildings | 0.0502 | well-preserved | 100 | |
| generally preserved | 60 | |||
| poorly preserved | 40 | |||
| disappeared | 10 | |||
| D. historic streets and alleys | 0.10295 | yes | 100 | |
| no | 0 | |||
| E. traditional customs | intangible dimensions | 0.14838 | 3 occurrences | 100 |
| 2 occurrences | 66 | |||
| 1 occurrence | 33 | |||
| no occurrences | 0 | |||
| F. significant events | 0.24732 | 7-8 social events occurred | 100 | |
| 5-6 social events occurred | 75 | |||
| 3-4 social events occurred | 50 | |||
| 1-2 social events occurred | 25 | |||
| No social events occurred | 0 | |||
Disclaimer/Publisher’s Note: The statements, opinions and data contained in all publications are solely those of the individual author(s) and contributor(s) and not of MDPI and/or the editor(s). MDPI and/or the editor(s) disclaim responsibility for any injury to people or property resulting from any ideas, methods, instructions or products referred to in the content. |
© 2025 by the authors. Licensee MDPI, Basel, Switzerland. This article is an open access article distributed under the terms and conditions of the Creative Commons Attribution (CC BY) license (https://creativecommons.org/licenses/by/4.0/).
Share and Cite
Cao, Y.; Han, R.; Luo, Z. Bridging World Heritage and Local Heritage: Incorporating the Buffer Zone Concept into Chinese Architectural Heritage Protection. Buildings 2025, 15, 3652. https://doi.org/10.3390/buildings15203652
Cao Y, Han R, Luo Z. Bridging World Heritage and Local Heritage: Incorporating the Buffer Zone Concept into Chinese Architectural Heritage Protection. Buildings. 2025; 15(20):3652. https://doi.org/10.3390/buildings15203652
Chicago/Turabian StyleCao, Ye, Ruobing Han, and Zhejun Luo. 2025. "Bridging World Heritage and Local Heritage: Incorporating the Buffer Zone Concept into Chinese Architectural Heritage Protection" Buildings 15, no. 20: 3652. https://doi.org/10.3390/buildings15203652
APA StyleCao, Y., Han, R., & Luo, Z. (2025). Bridging World Heritage and Local Heritage: Incorporating the Buffer Zone Concept into Chinese Architectural Heritage Protection. Buildings, 15(20), 3652. https://doi.org/10.3390/buildings15203652








