Migration Architecture and Its Impact on the Rural Territory in Saraguro: Consequences of New Construction in the Quisquinchir Community
Abstract
1. Introduction
2. Materials and Methods
Case Study
3. Results
3.1. Transformation of Vernacular Housing
3.2. Impact of Remittances on New Construction
3.3. Transformation of the Rural Landscape
4. Discussion
4.1. Migration: Mutations and Transformations in Vernacular Architecture
4.2. Cultural Hybridization and New Constructions and Their Impact on the Rural Landscape
5. Conclusions
Author Contributions
Funding
Institutional Review Board Statement
Informed Consent Statement
Data Availability Statement
Conflicts of Interest
Appendix A
| Variable | Variable Suggested Question | Response Options |
|---|---|---|
| Wall type | What material are the walls of the dwelling mainly made of? | Wattle and daub/Adobe/Block/Brick/Mixed (wattle and daub-adobe/wattle and daub-block) |
| Type of plaster or coating | What type of plaster or coating do the walls have? | None/Earth plaster/Cement plaster |
| Wall finish | What type of finish do the walls have? | None/Water-based paint/Latex paint/Other |
| Type of roof | What type of roof does the house have? | Tile/PVC tile/Eternit/Zinc |
| Window | What material are the windows of the house made of? | Wood and glass/Iron and glass/Aluminum and glass/Wood only |
| Exterior door | What material is the exterior door of the house made of? | Wood/Iron/Other |
| Type of house (shape) | What is the type of house in terms of its shape? | One floor with a continuous entrance/One floor with a side entrance/One floor without an entrance/Two floors with an entrance and/or porch/Two floors without an entrance or porch/Two modern floors |
| State of repair | What is the state of repair of the property? | Good condition/Fair/Abandoned |
| Function of the dwelling | What is the current function of the dwelling? | Dwelling/Storage/Unoccupied |
| Productive space | Are there any productive spaces within the dwelling? | Yes, porch as a productive space/Yes, kitchen as a space for raising animals/No |
Appendix B
| The purpose of this interview is to learn about the perceptions of architects and architecture students regarding changes in traditional construction due to international migration. What is your educational background? Are you a direct relative of migrants? What major changes have you observed in traditional construction practices in Saraguro? What are the main preferences regarding construction materials when planning or building new houses in Saraguro? What are the main preferences regarding the morphology and design of new houses? In your opinion, what factors motivate these changes? Why are traditional construction materials being replaced in new buildings? To what extent do new buildings or construction ideas draw on foreign models, particularly from countries where mi-grants reside? If applicable, what foreign design patterns have you observed, and how are they incorporated into new buildings? From both a technical and cultural perspective, how do you perceive these changes? To your knowledge, are new constructions being financed through remittances? What actions are being taken—or could be taken—to preserve traditional styles while integrating modern elements? |
References
- Maldonado, R.; Harris, J. Remittances to Latin America and the Caribbean in 2024: Diminishing Rates of Growth; Inter-American Development Bank: Washington, DC, USA, 2024. [Google Scholar] [CrossRef]
- De Vazconcelos, P. FIDA. Invertir en la Población Rural. Transformar el Futuro de las Zonas Rurales Mediante las Remesas Digitales. 23 June 2023. Available online: https://www.ifad.org/es/w/opiniones/transformar-el-futuro-de-las-zonas-rurales-mediante-las-remesas-digitales#:~:text=Millones%20de%20familias%20reciben%20alrededor,enorme%20de%20transformar%20el%20desarrollo (accessed on 23 July 2025).
- Boccagni, P. Migration and the Search for Home: Mapping Domestic Space in Migrants’ Everyday Lives; Palgrave Macmillan: New York, NY, USA, 2017. [Google Scholar] [CrossRef]
- Rinken, S. ¿Vivir Transnacional? Envío de remesas versus arraigo en la sociedad de acogida: El caso de Andalucía. Migraciones 2006, 20, 173–199. [Google Scholar]
- Durand, J. Remesas y Desarrollo. Las dos Caras de la Moneda. Conapo. 2017. Available online: http://www.catedrajorgedurand.udg.mx/es/contenido/remesas-y-desarrollo-las-dos-caras-de-la-moneda (accessed on 24 July 2025).
- Rapoport, H.; Sardoschau, S.; Silve, A. Migration and Cultural Change. Published Online 2021. Available online: https://papers.ssrn.com/sol3/papers.cfm?abstract_id=3689469 (accessed on 24 July 2025).
- Freddi, A.; Carreño, A.; Martínez Mérida, L. Concretos deseos de (in)movilidad. Migraciones indígenas y arquitectura de remesas entre lo comunal y lo transnacional. Rev. Estud. Soc. 2020, 1, 18–32. [Google Scholar] [CrossRef]
- Canales Cerón, A.I. Remesas y desarrollo en América Latina. Una relación en busca de teoría. MyD 2008, 6, 5–30. [Google Scholar] [CrossRef]
- Klaufus, C. Bad Taste in Architecture. Discussion of the Popular in Residential Architecture in Southern Ecuador. Available online: https://repository.tudelft.nl/record/uuid:07e0cf25-2c6b-4197-a387-d952a5134300 (accessed on 25 September 2025).
- Gyurkovich, M. Hybrid Housing as the Answer to the Changing Needs of Contemporary Society. ACE Archit. City Environ. 2022, 16, 9328. [Google Scholar] [CrossRef]
- García Canclini, N. Culturas híbridas: Estrategias para entrar y salir de la modernidad; Grijalbo [u.a.]; Debolsillo: Madrid, Spain, 2000. [Google Scholar]
- Ferro, B. La arquitectura ecléctica. Ondare Cuadernos de Artes Plásticas y Monumentales 2004, 23, 35–76. [Google Scholar]
- Domínguez, F. Entre Eclecticismo y Modernismo: El imaginario de Teodosio Torres a través de sus proyectos de arquitectura doméstica. ARTE Ciudad. Rev. Investig. 2024, 26, 147–174. [Google Scholar] [CrossRef]
- Smith, L.; Mazzucato, V. Constructing homes, building relationships: Migrant investments in houses. Tijd. Voor Econ. Soc. Geog. 2009, 100, 662–673. [Google Scholar] [CrossRef]
- Riboulet, C. Habitar en la migración. Arte Ciudad Rev. Investig. 2013, 3, 523–538. [Google Scholar] [CrossRef]
- Juárez-Sánchez, J.P.; Ramírez-Valverde, B.; López-Fuentes, M.; Ortega-López, G. Transformación de la vivienda rural mexicana ante la migración. El caso de una localidad en Puebla, México. Rev. Colsan 2018, 203–228. [Google Scholar] [CrossRef]
- Bourdieu, P.; Wacquant, L. Una invitación a la sociología reflexiva; Siglo Veintiuno Ed.: Buenos Aires, Argentina, 2005. [Google Scholar]
- Herrera, G. La migración vista desde el lugar de origen: Comentarios al dossier “Los claroscuros de la migración”, Íconos 14. Íconos Rev. Cienc. Sociales 2022, 86–94. [Google Scholar]
- Andrade, P. La cultura y la condición humana: La perspectiva de Bolívar Echeverría en Definición de la cultura. Desacatos 2015, 47, 190–193. [Google Scholar]
- Bassantes, S. Consideraciones sobre cultura, interculturalidad, identidad cultural y educación. Rev. Científica Arbitr. Multidiscip. Pentaciencias 2023, 5, 24–32. [Google Scholar]
- Cepeda Ortega, J. Una aproximación al concepto de identidad cultural a partir de experiencias: El patrimonio y la educación. Tabanque. Rev. Pedagógica 2018, 244–262. [Google Scholar] [CrossRef]
- Villegas Oromí, A.M. Globalización versus identidad cultural: Un conflicto presente. Horiz. Cienc. 2017, 7, 11–26. [Google Scholar] [CrossRef][Green Version]
- Kravzov Appel, E. Globalización e identidad cultural. RMCPYS 2013, 46. [Google Scholar] [CrossRef]
- Mileto, C. (Ed.) Vernacular Architecture: Towards a Sustainable Future. In Proceedings of the International Conference on Vernacular Heritage, Sustainability and Earthen Architecture, Valencia, Spain, 11–13 September 2014; CRC Press: Boca Raton, FL, USA, 2015. [Google Scholar] [CrossRef]
- Asadpour, A. Defining the concepts & approaches in vernacular architecture studies. NNAJ 2020, 7, 241. [Google Scholar] [CrossRef]
- Cervantes, G.; Angélica, L.; Ramírez, O.; Alberto, J.; Ramírez, G.; Lamy, B. Migración y Vivienda. Jóvenes En La Cienc. 2018, 4, 1597–1602. [Google Scholar]
- Polimeni, B.; Toler, M.A. Cities and architecture in the context of global migration. Disegnarecon 2022, 15. [Google Scholar] [CrossRef]
- Lulle, T.; Di Virgilio, M.M. Mirar la vida urbana desde el caleidoscopio de las movilidades. Rev. INVI 2021, 36, 1–19. [Google Scholar] [CrossRef]
- Lumbreras, L.G.; González Carré, E.; del Águila, C. Arqueología y Sociedad, 1st ed.; IEP Ediciones; Instituto Nacional de Cultura: Lima, Peru, 2005. [Google Scholar]
- Lozanovska, M. (Ed.) Ethno-Architecture and the Politics of Migration, 1st ed.; Routledge: Oxfordshire, UK, 2015. [Google Scholar] [CrossRef]
- Dall’Orto, V. El espacio intermedio como determinante en la tipología de la vivienda rural andina del sur del Ecuador. Modul. Arquit. CUC 2023, 31, 167–188. [Google Scholar] [CrossRef]
- Chui Betancur, H.N.; Huaquisto Ramos, E.; Belizario Quispe, G.; Canales Gutiérrez, Á.; Calatayud Mendoza, A.P. Características de la arquitectura vernácula en zonas altoandinas de Perú. Una contribución al estudio del mundo rural. CVU 2022, 15, 21. [Google Scholar] [CrossRef]
- Monteros Cueva, K. confort térmico en la arquitectura vernácula de la Parroquia Chuquiribamba-Ecuador. An. Investig. Arquit. 2023, 13. [Google Scholar] [CrossRef]
- Gutiérrez, J.; Romero, J.; Arias, S.; Briones, X. Migración: Contexto, impacto y desafío. Una reflexión teórica. Rev. Cienc. Soc. 2020, 26, 299–313. [Google Scholar] [CrossRef]
- Rifà-Valls, M. Arquitecturas contemporáneas de la migración: Transitando por espacios, subjetividades y educación en Reporting from the front. Invisibilidades 2018, 10, 25–37. [Google Scholar] [CrossRef]
- Antropologías visuales latinoamericanas: Genealogías, investigación y enseñanza, 1st ed.; Cánepa, G., Borea, G., Quinteros, A., Eds.; FLACSO Ecuador/Fondo Editorial de la Pontificia Universidad Católica del Perú (PUCP): Lima, Peru, 2024. [Google Scholar] [CrossRef]
- Cordero, A.L.H. El rostro de la maternidad migrante. La fotografía como herramienta etnográfica en el estudio de las migraciones femeninas. Ankulegi 2014, 18, 97–110. [Google Scholar]
- Hermansen Ulibarri, P.; Fernández Droguett, R. La foto-etnografía como metodología de investigación para el estudio de manifestaciones conmemorativas contestatarias en el espacio público. Univ. Humanist. 2018, 86. [Google Scholar] [CrossRef]
- INEC Censo de Población y Vivienda. Published Online 2022. Available online: https://www.ecuadorencifras.gob.ec/base-de-datos-censo-de-poblacion-y-vivienda/ (accessed on 7 July 2025).
- Municipio de Saraguro. Plan de Desarrollo y Ordenamiento Territorial. Actualización 2024–2030; Municipio de Saraguro: Saraguro, Ecuador, 2024; p. 786. [Google Scholar]
- Ordoñez, A.; Ochoa, P. Ambiente, sociedad y turismo comunitario: La etnia Saraguro en Loja–Ecuador. Rev. Cienc. Soc. 2020, 26, 179–190. [Google Scholar] [CrossRef]
- Patiño, O.; Quizhpe, F.; Zhingre, R. Memoria Oral del pueblo Saraguro. Available online: https://www.patrimoniocultural.gob.ec/memoria-oral-del-pueblo-saraguro/ (accessed on 12 September 2025).
- Lozano, K. Etnografía de la arquitectura vernácula del pueblo Saraguro. grado. Universidad Politécnica Salesiana. 2016. Available online: https://dspace.ups.edu.ec/handle/123456789/13208 (accessed on 18 July 2025).
- Calderón, A. Saraguro Huasi: La Casa En La “Tierra Del Maíz.”; Banco Central del Ecuador: Quito, Ecuador, 1985. [Google Scholar]
- Martínez, L. Las comunidades rurales pobres y la reforma agraria en el Ecuador. In Reforma agraria y desarrollo rural en la región andina, 1st ed.; 2006; pp. 163–174. Available online: https://www.researchgate.net/publication/316170045 (accessed on 23 July 2025).
- Paladines Paredes, L. La migración internacional en Ecuador: Sus causas, consecuencias y situación actual. RihumSo 2018, 73–98. [Google Scholar] [CrossRef]
- Jokisch, B.; Pribilsky, J. The Panic to Leave: Economic Crisis and the “New Emigration” from Ecuador. International Migration. 2002, 40, 75–102. [Google Scholar] [CrossRef]
- Sempértegui Vélez, D.C.; Rivela Carballal, B. Análisis comparativo del confort térmico y optimización multicriterio del sistema de Bahareque en viviendas de la ciudad de Cuenca. GWJ 2023, 6, 54. [Google Scholar] [CrossRef]
- Bermeo Álvarez, S.A.; Canobbio Rojas, C. La sociedad como medio de producción de estilos arquitectónicos. Quito, Ecuador 1534–2018. CONTEXTO 2023, 17, 31–50. [Google Scholar] [CrossRef]
- Banco Central del Ecuador. Información Estadística Mensual No. 2080. Available online: https://repositorio.bce.ec/handle/32000/3084 (accessed on 23 July 2025).
- Informe Anual Hábitat. 2010. Available online: https://unhabitat.org/informe-anual-2010-annual-report-2010-spanish-language-version (accessed on 18 July 2025).
- Constitución de la República del Ecuador. Asamblea Constituyente. 2008. Available online: https://www.finanzas.gob.ec/constitucion-de-la-republica/ (accessed on 12 July 2025).
- Berry, J.W. A Psychology of Immigration. J. Soc. Issues 2001, 57, 615–631. [Google Scholar] [CrossRef]
- Vacacela, N. Prototipo de vivienda rural social, para la comunidad de Oñacapac del Cantón Saraguro. Master’s Thesis, Universidad Técnica Particular de Loja, Loja, Ecuador, 2021. Available online: https://dspace.utpl.edu.ec/handle/20.500.11962/29534?locale=es (accessed on 23 September 2025).
- Cuenca, J.O. Migración en Ecuador en el contexto de la policrisis. Yeiyá 2025, 6, 221–232. [Google Scholar] [CrossRef]
- Borrero Vega, A.L. Cambios históricos en el paisaje de Cuenca, siglos XIX-XX. Procesos 2015, 1, 107. [Google Scholar] [CrossRef]
- Dall’Orto, V.; Monteros Cueva, K. Living Architecture: The Role of Intermediate Spaces in the Social Sustainability of Andean Rural Housing. Sustainability 2025, 17, 8267. [Google Scholar] [CrossRef]
- Lefebvre, H. El derecho a la ciudad; Alianza Editorial: Madrid, Spain, 2024. [Google Scholar]
- Heidrich-Prompt, C.; Lopes-Borges, J.C.; Ilha-Librelotto, L. Avaliação da sustentabilidade em arquitetura e construção com terra. Arquit. DEL SUR 2025, 43, 138–157. [Google Scholar] [CrossRef]
- Forero, B. Arquitectura: Una nueva relación humana y técnica ante el cambio climático. Artes 2022, 2, 10–15. [Google Scholar] [CrossRef]
- Akıner, İ.; Yitmen, İ.; Akıner, M.E.; Akıner, N. The Memetic Evolution of Latin American Architectural Design Culture. Buildings 2021, 11, 288. [Google Scholar] [CrossRef]
- Datta, A. Migration and Urban Living in Less Developed Countries. In International Encyclopedia of Housing and Home; Elsevier: Amsterdam, The Netherlands, 2012; pp. 294–297. [Google Scholar] [CrossRef]
- Costello, L. Going Bush: The Implications of Urban-Rural Migration. Geogr. Res. 2007, 45, 85–94. [Google Scholar] [CrossRef]
- Saez-Martinez, M.; Leslie, A. Scottish earth building materials. In Vernacular and Earthen Architecture: Conservation and Sustainability, 1st ed.; Mileto, C., López-Manzanares, F.V., García-Soriano, L., Cristini, V., Eds.; CRC Press: Boca Raton, FL, USA, 2017; pp. 221–225. [Google Scholar] [CrossRef]
- Stampini, M.; Londoño, D.; Robles, M.; Ibarrarán, P. Effect of Remittances on Food Security in Venezuelan Households; Inter-American Development Bank: Washington, DC, USA, 2021. [Google Scholar] [CrossRef]
- Galvis, N. Migración y seguridad alimentaria en Colombia; Universidad de los Andes: Bogotá, Colombia, 2019; Available online: https://hdl.handle.net/1992/40790 (accessed on 29 July 2025).

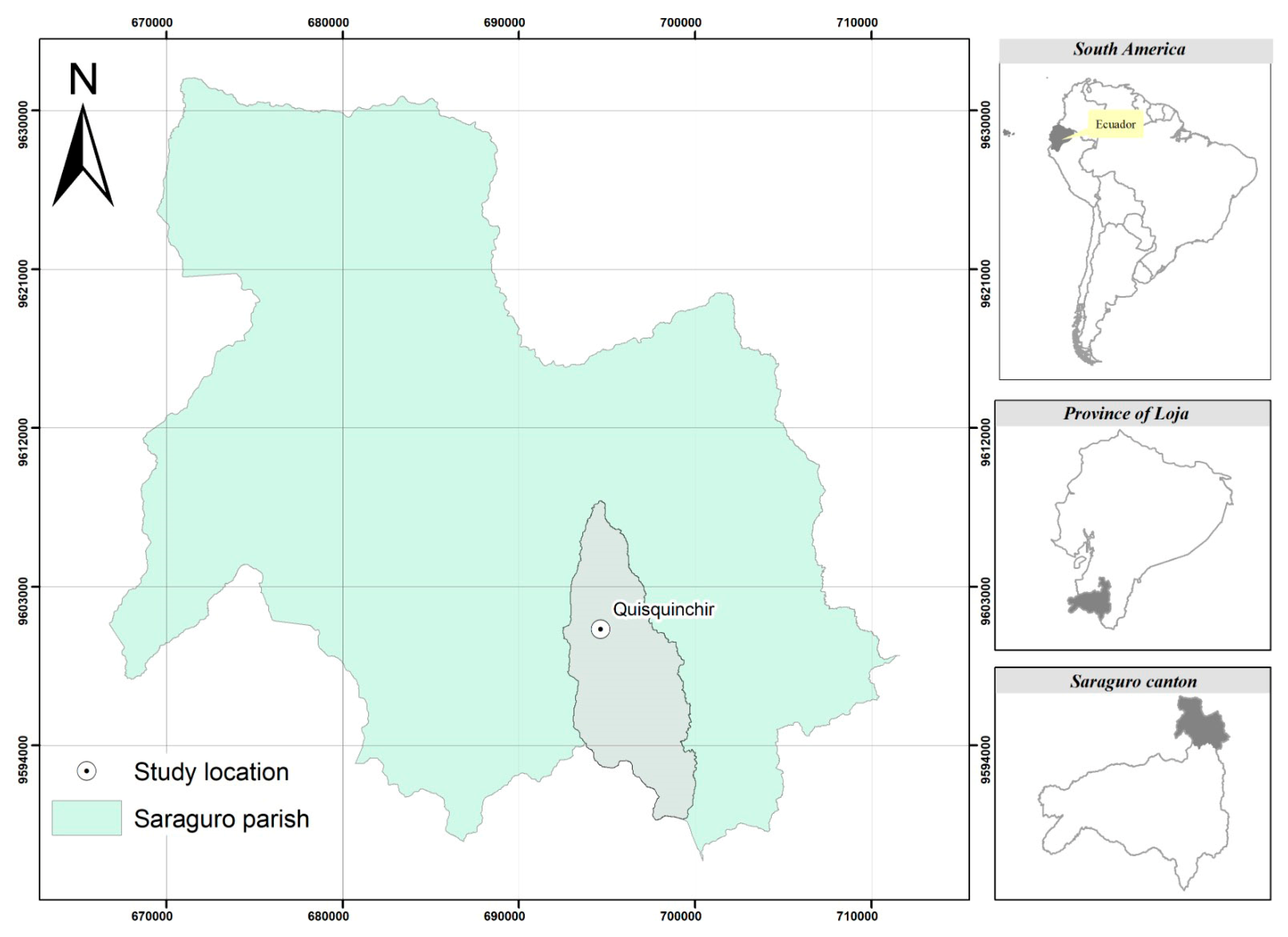
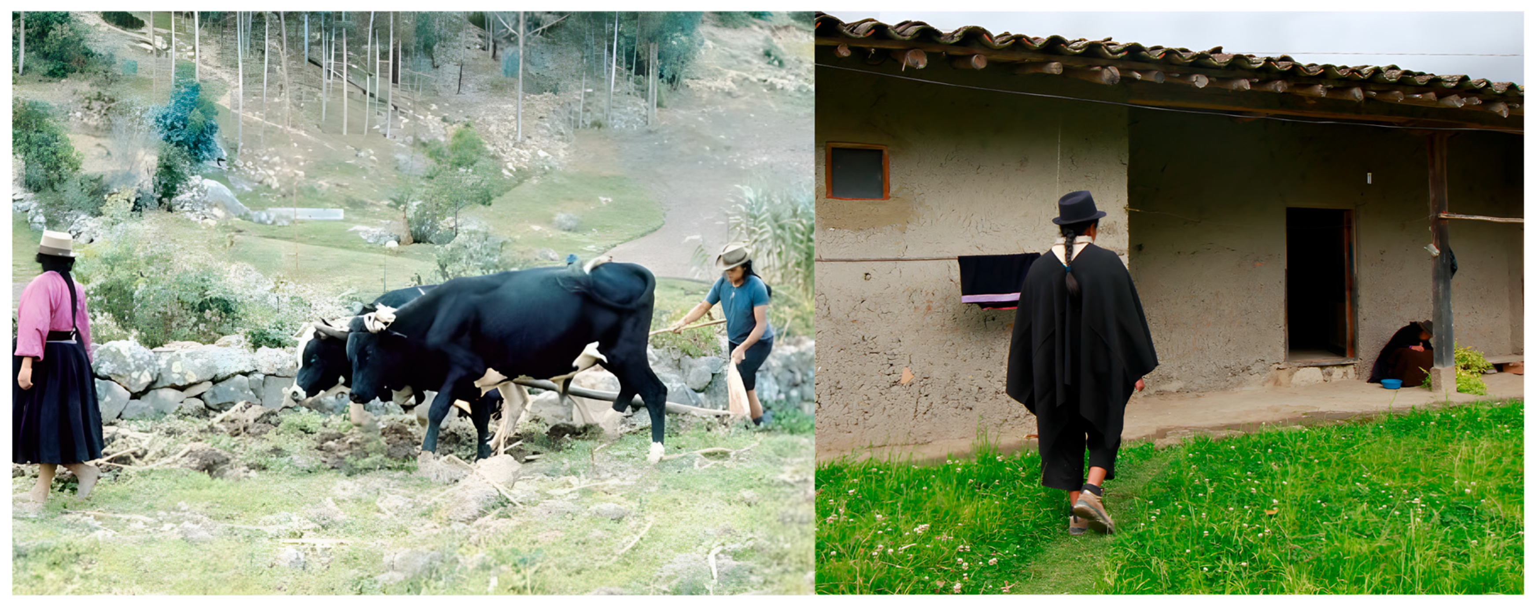

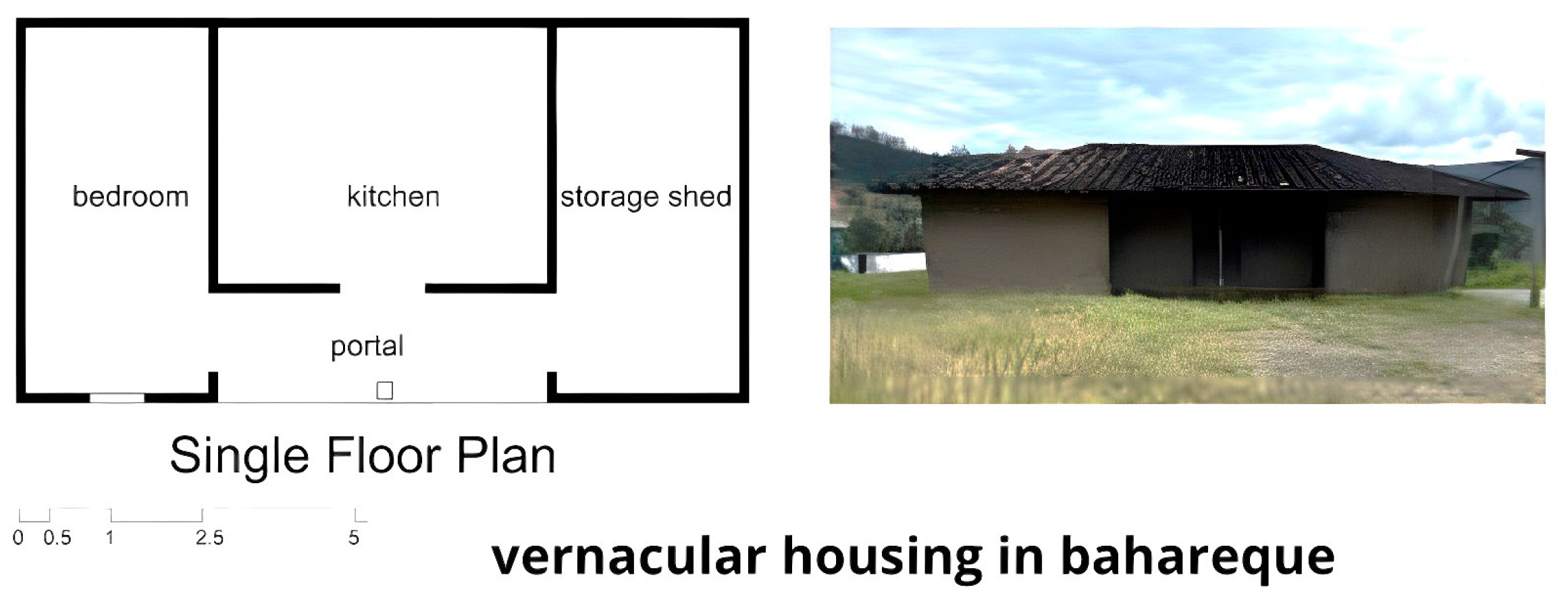
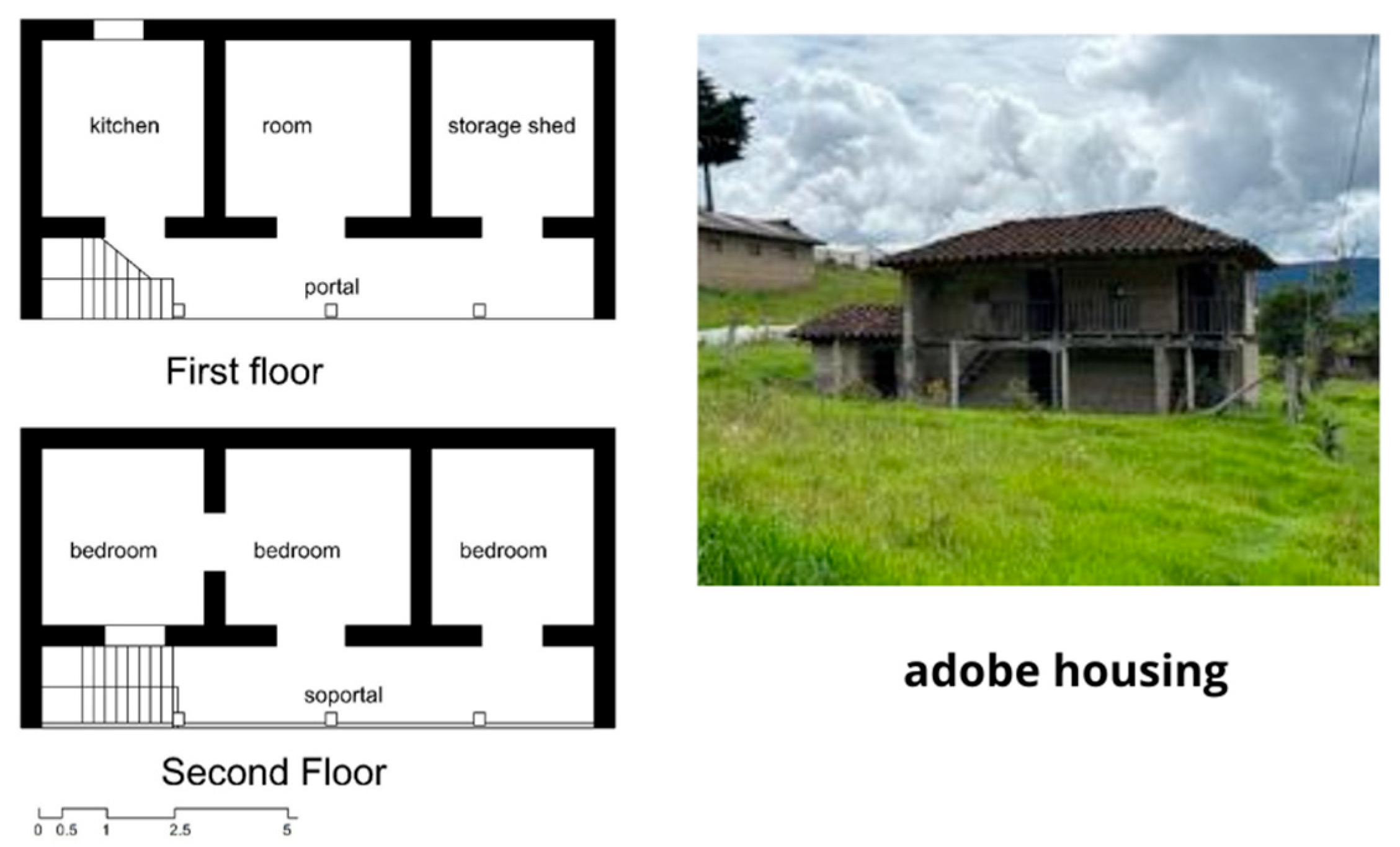

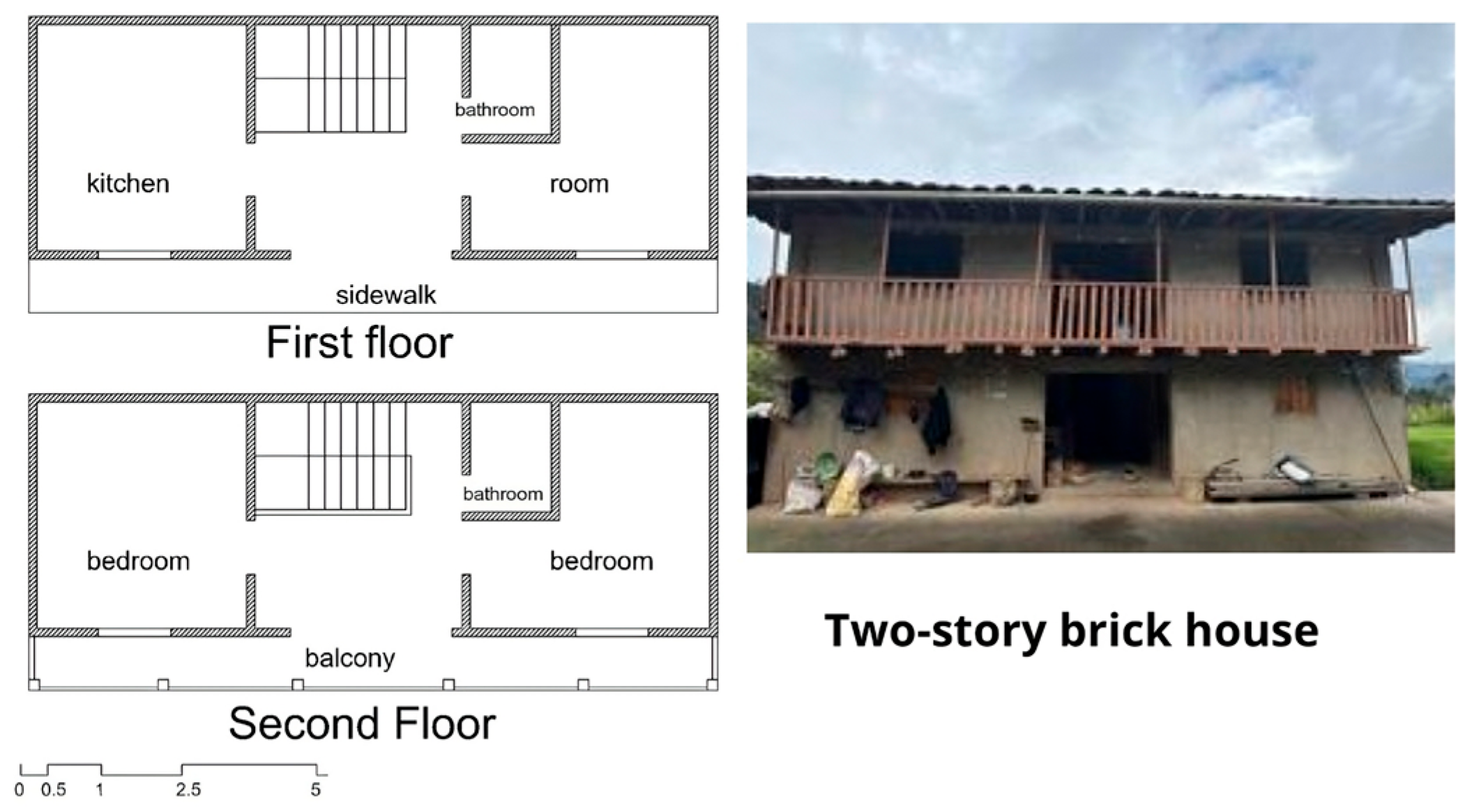

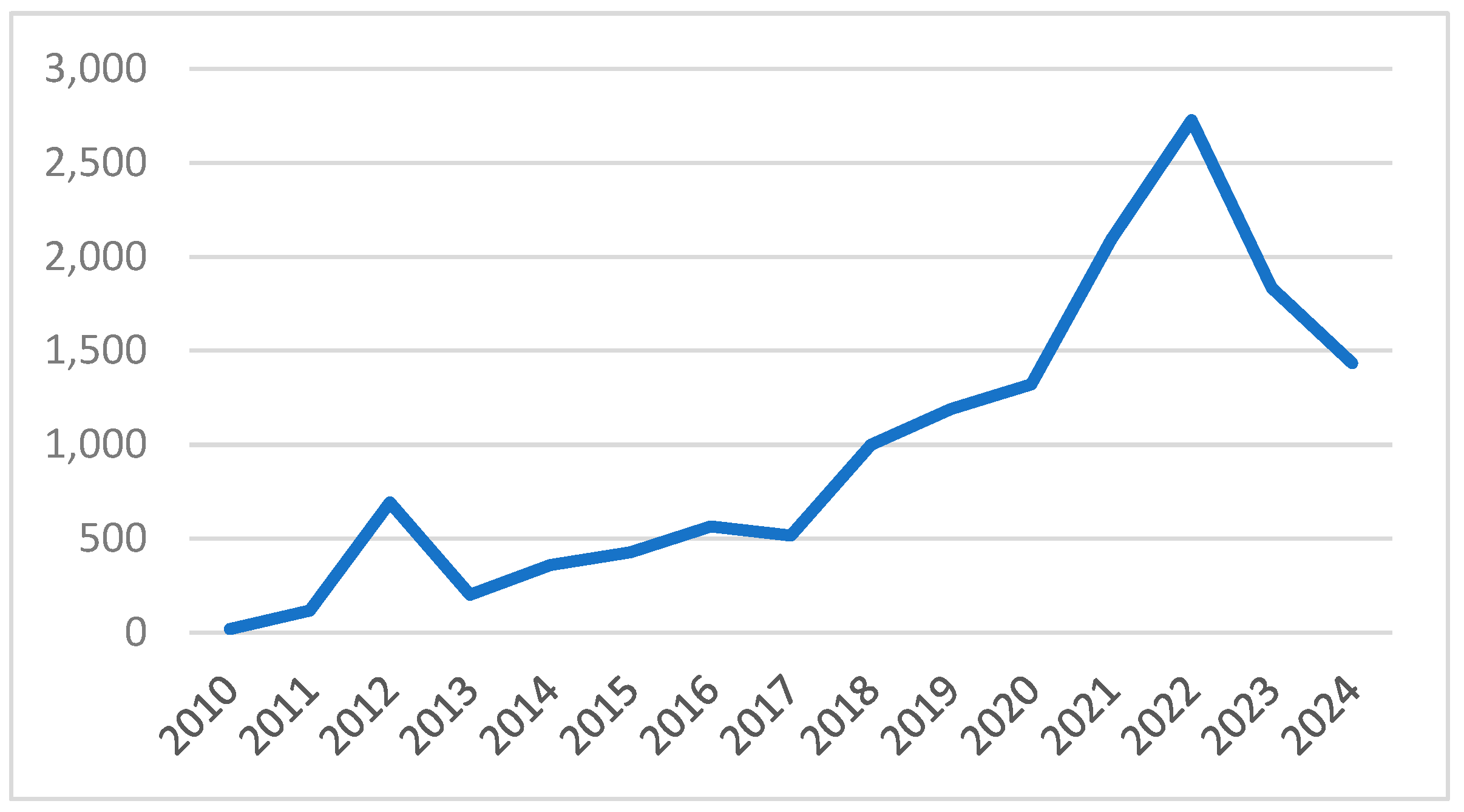
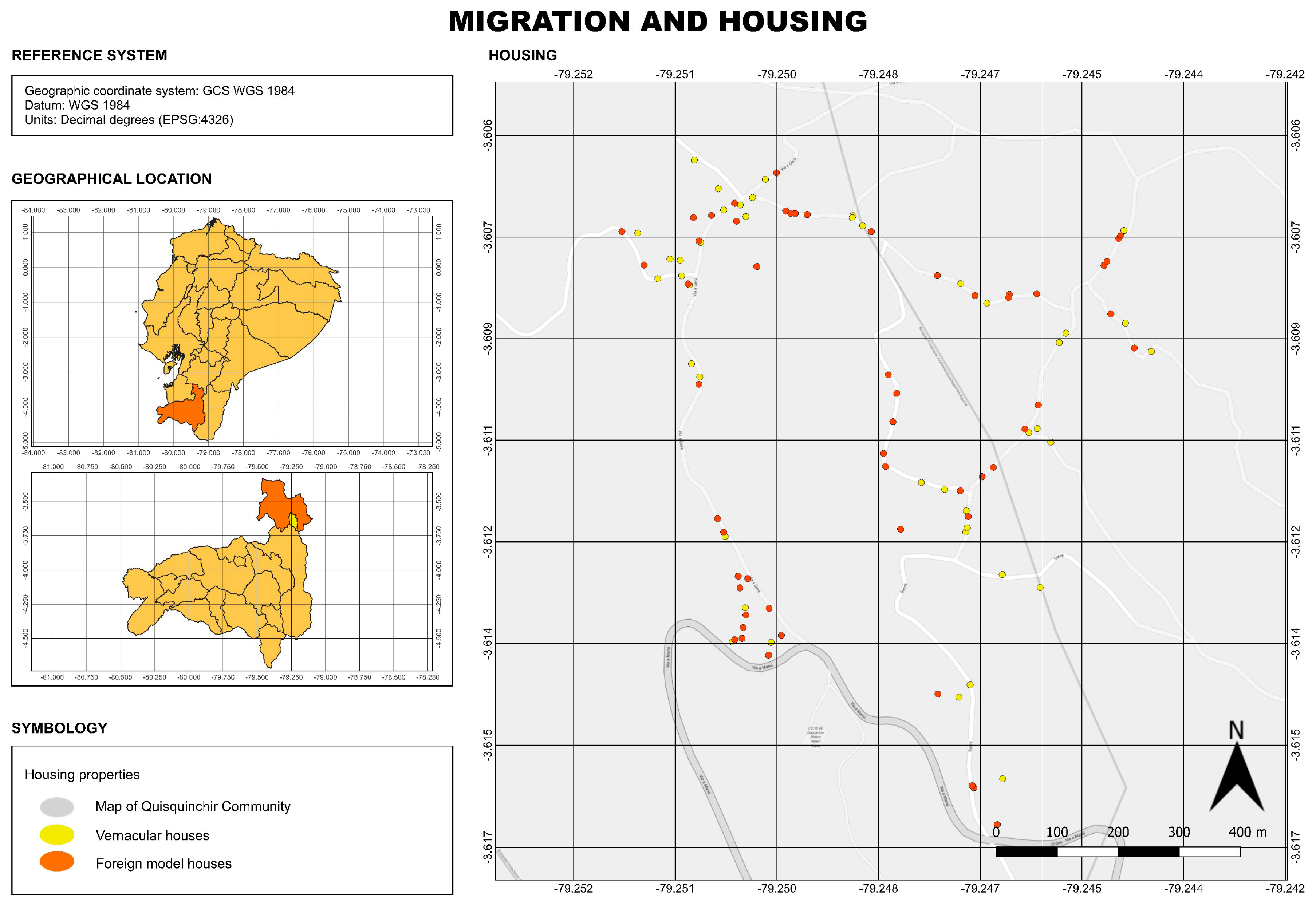
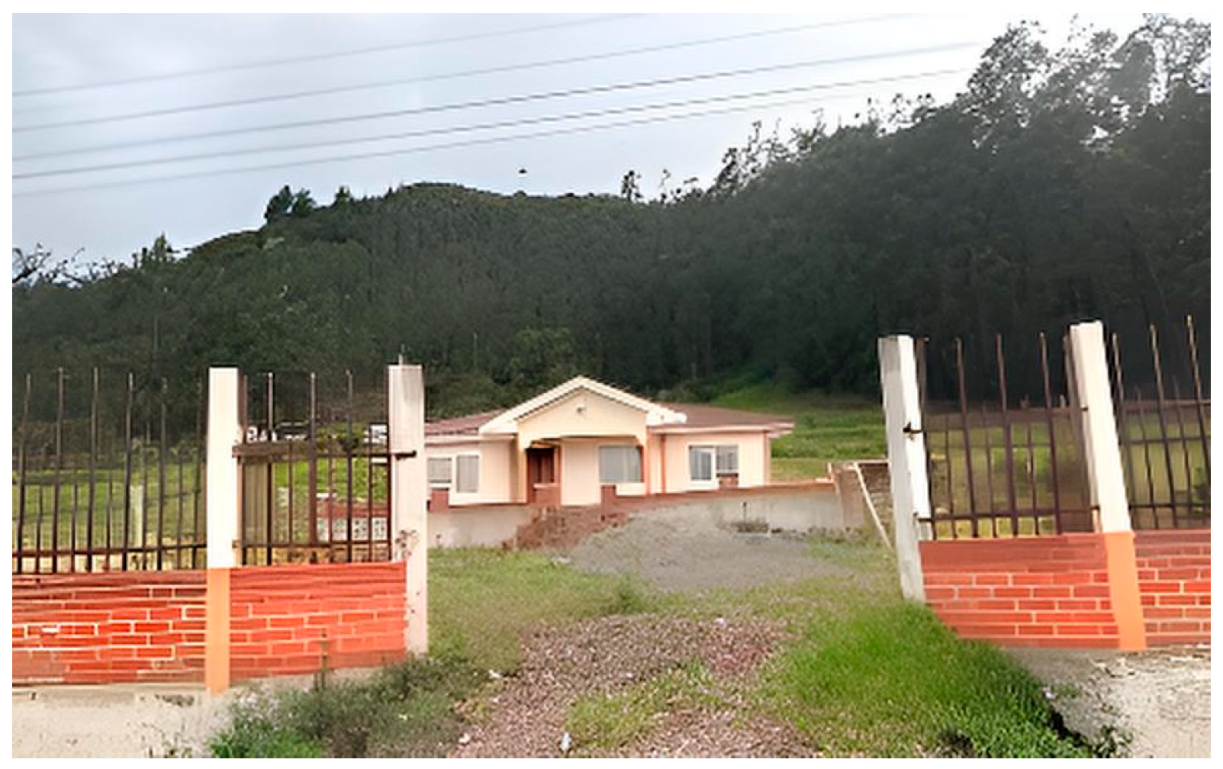
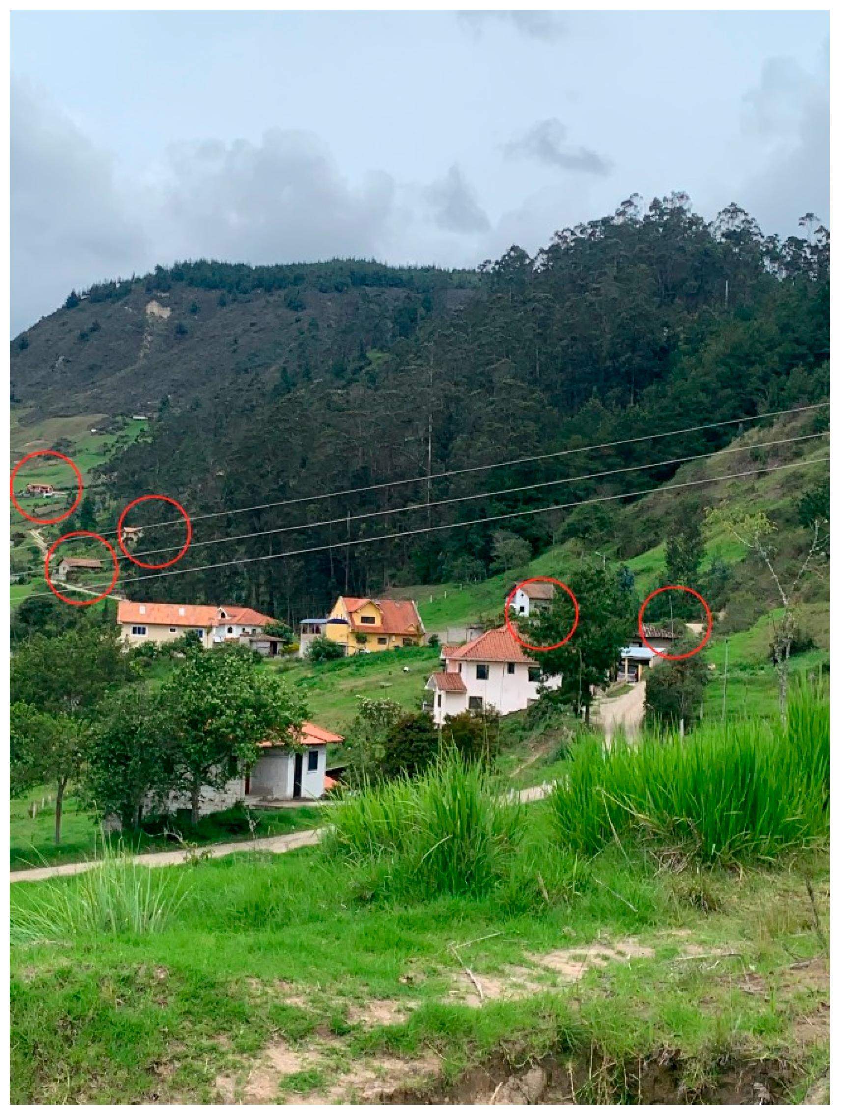
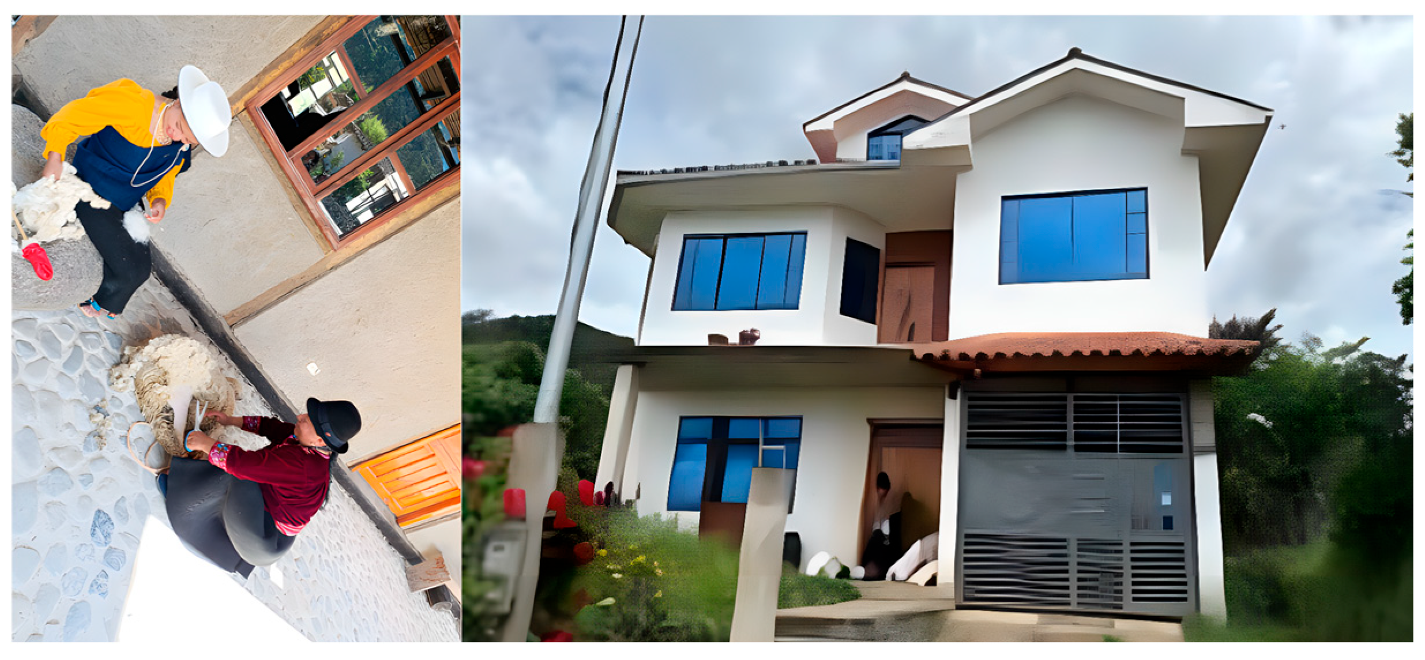
| Housing Types | Wall Type | Render Type | Wall Finish | Roof Type | Window Type | Door Type | Porch as Productive Space |
|---|---|---|---|---|---|---|---|
| Adobe Bahareque | Earthen plaster | Water-based pint None | Clay tile | Wood and glass Aluminum and glass | Wood | Has |
| |||||||
| Adobe Concrete block | Cement render | None | Clay tile | Iron and glass Aluminum and glass | Wood | Has |
| |||||||
| Concrete block | Cement render None | None | Corrugated Zinc | Aluminum and glass | Wood | Does not have |
| Housing Types | Percentage |
|---|---|
| Traditional One-Story | 38.9 |
| Traditional Two-Story | 11.1 |
| Hybrid One-Story | 29.2 |
| Hybrid Two-Story | 22.2 |
| Eclectic | 37.5 |
| 100 |
Disclaimer/Publisher’s Note: The statements, opinions and data contained in all publications are solely those of the individual author(s) and contributor(s) and not of MDPI and/or the editor(s). MDPI and/or the editor(s) disclaim responsibility for any injury to people or property resulting from any ideas, methods, instructions or products referred to in the content. |
© 2025 by the authors. Licensee MDPI, Basel, Switzerland. This article is an open access article distributed under the terms and conditions of the Creative Commons Attribution (CC BY) license (https://creativecommons.org/licenses/by/4.0/).
Share and Cite
Monteros Cueva, K.; Ordoñez Cuenca, J.A. Migration Architecture and Its Impact on the Rural Territory in Saraguro: Consequences of New Construction in the Quisquinchir Community. Buildings 2025, 15, 3649. https://doi.org/10.3390/buildings15203649
Monteros Cueva K, Ordoñez Cuenca JA. Migration Architecture and Its Impact on the Rural Territory in Saraguro: Consequences of New Construction in the Quisquinchir Community. Buildings. 2025; 15(20):3649. https://doi.org/10.3390/buildings15203649
Chicago/Turabian StyleMonteros Cueva, Karina, and Jessica Andrea Ordoñez Cuenca. 2025. "Migration Architecture and Its Impact on the Rural Territory in Saraguro: Consequences of New Construction in the Quisquinchir Community" Buildings 15, no. 20: 3649. https://doi.org/10.3390/buildings15203649
APA StyleMonteros Cueva, K., & Ordoñez Cuenca, J. A. (2025). Migration Architecture and Its Impact on the Rural Territory in Saraguro: Consequences of New Construction in the Quisquinchir Community. Buildings, 15(20), 3649. https://doi.org/10.3390/buildings15203649






