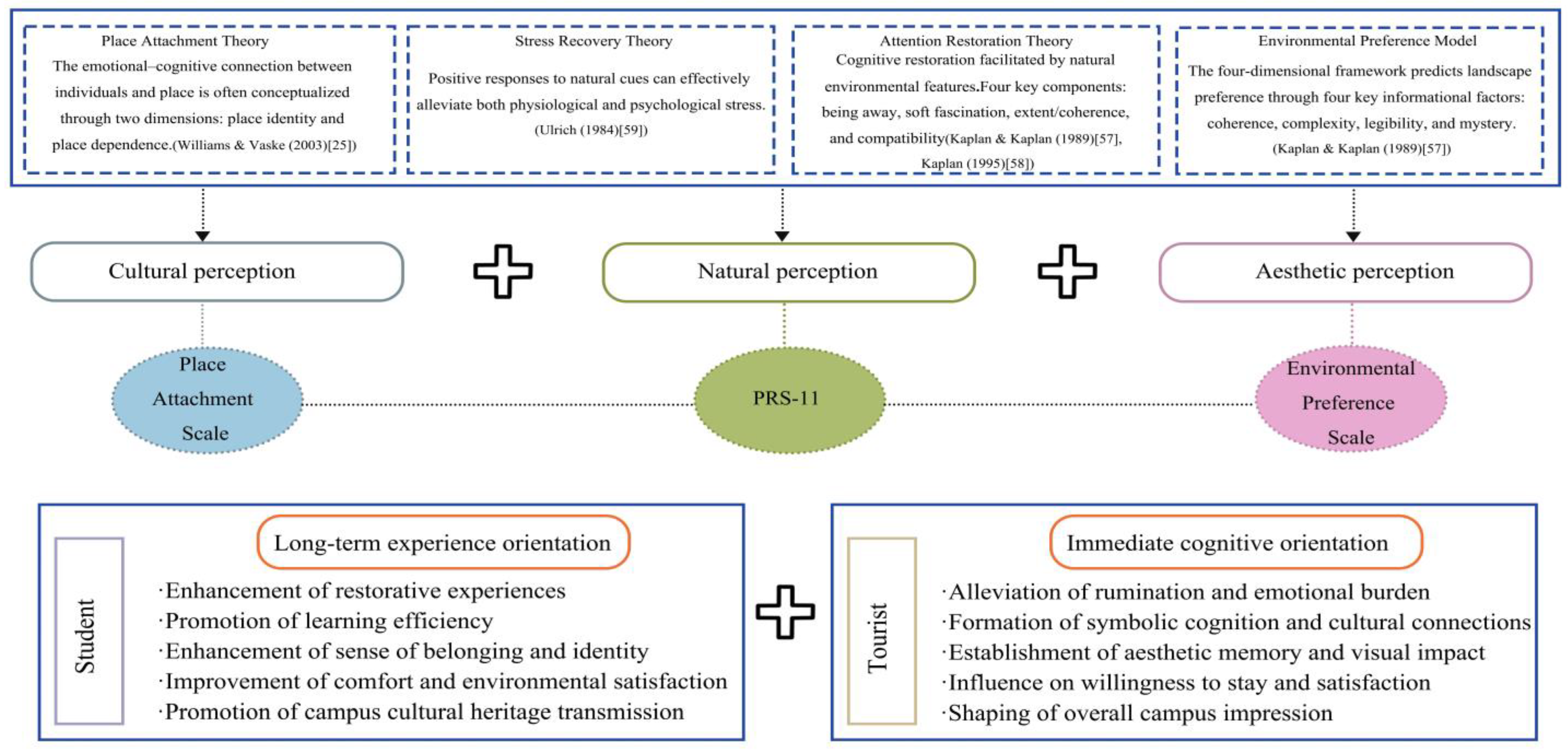Optimizing University Campus Functional Zones Using Landscape Feature Recognition and Enhanced Decision Tree Algorithms: A Study on Spatial Response Differences Between Students and Visitors
Abstract
1. Introduction
2. Literature Review and Theory
2.1. Literature Review
2.1.1. Analysis of Spatial Perception Differences Among Multiple Campus User Groups
2.1.2. Advances in Intelligent Recognition of Landscape Features in Campus Space Research
2.1.3. Applications of Interpretable Machine Learning in Spatial Evaluation
2.2. Indicator Construction and Theoretical Framework
3. Materials and Methods
3.1. Data Collection and Feature Quantification
- Campus Street-View Acquisition
- Quantification of perception indicators
3.2. Data Processing Procedure
- Semantic feature extraction process of street-view images
- Application of CTGAN in imbalanced date
3.3. SHAP-Based Interpretable Decision Tree Modeling
4. Empirical Results
4.1. Building Optimal Decision Tree Models for Campus Functional Areas
4.2. Analysis of the Working Mechanism of Semantic Features in Campus Spaces
4.2.1. Visual Analysis of Key Semantic Features Within the Study Area
4.2.2. Analysis of Semantic Features Affecting Students’ and Visitors’ Natural Perception Indicators
4.2.3. Analysis of Semantic Features Influencing Cultural Perception of Students and Visitors
4.2.4. Analysis of Semantic Features Influencing Aesthetic Perception of Students and Visitors
4.3. Spatial Distribution of Key Semantic Features Influencing Students and Visitors, with Street View Comparison
4.4. Campus Open Space Functional Zoning Based on Key Semantic Features of Students and Visitors
- Green–blue ecological corridor zone
- Academic and cultural axis with structural nodes
- Interface aesthetic enhancement zone
- Gateway and landmark display zone
- Open activity and hardscape plaza zone.
5. Discussion
6. Conclusions
- At the full-sample level, the three types of perception show stable and interpretable semantic differences between students and visitors, which can form a set of improvement suggestions. For natural perception, both groups benefit from the grass and the sky. However, when the proportions of buildings, fences, and awnings become too high, the natural experience is weakened for students. Visitors rely more on the direct combination of grass, sky, paths, and sand, and they are more sensitive to facilities such as chairs and steps, which become negative when overused. Therefore, along commuting and waterfront axes, continuous green–blue corridors should be strengthened, visual obstructions cleared, and hard edges softened with hedges, open railings, and rain shelters of controlled scale. At visitor nodes, planting design should focus on “small but refined” compositions, keeping facilities to a minimum. For cultural perception, the most potent positive effect for students comes from the linear structure guided by bridges (with an apparent threshold effect), and this can be further reinforced by adding fountains, houses, or trade names to enhance recognition. For visitors, entrances and elevation-change nodes are enhanced by stairways, higher levels of roads, and medium-to-high grass, while high proportions of boxes, poles, and bare earth, as well as poorly placed trees or tents, reduce the experience. The corresponding design direction is to strengthen accessibility and recognition at bridges and corridor nodes, create a “stairway–road” ceremonial sequence at gateways, unify signage and lighting, and reduce visual clutter by merging or burying boxes and poles, and minimizing exposed earth and temporary structures. For aesthetic perception, both groups generally benefit from grass. For students, even small amounts of sculpture can significantly improve the visual experience, and this can be complemented with limited sand elements. Visitors, in contrast, see clear improvement from grandstands, fields, and moderate levels of plants, while hills, tents, low-threshold earth, and specific ranges of poles tend to disrupt the scene and movement. The recommended approach is to implement coordinated “sculpture–building–greenery–paving” compositions in front of teaching buildings and at building–landscape transition zones, keep grounds clean and continuous along principal axes, use plants as a secondary compositional layer, and strictly control the number and placement of hills, tents, earth, and poles.
- In the functional zoning of campus open spaces, the green–blue ecological corridor zone is structured by continuous grass, trees, sky, and waterfront backgrounds. It supports students’ commuting and walking, while providing visitors with stable green–blue scenic frames. Overall, it shows a pattern of “linear continuity with point stops.” The design recommendations are strengthening the continuity of street trees and lawns, adding small-scale resting spots under trees, softening the edges of buildings and fences, limiting motor vehicle disturbance, and improving basic nighttime lighting and anti-slip measures. The academic and cultural axis with structural nodes links building clusters and plazas through bridges, roads, and sidewalks, forming “stop, view, and guide” points at bridge locations, corridor turns, and building forecourts. The recommendations are to enhance bridge recognition and accessibility, unify paving and railing systems, improve signage and barrier-free connections, and regulate stalls, shared bicycles, and temporary parking. The interface aesthetic enhancement zone lies between building forecourts and green transition areas, with coordinated compositions of “sculpture–building–greenery” as the core, ensuring openness and clear sightlines. Suggested improvements include integrating micro-renovation of facades, greenery, and paving, removing foreground obstructions and illegal parking, keeping edges tidy, and using even, glare-controlled lighting. The gateway and landmark display zone centers on campus entrances, landmark forecourts, and distinctive sculptures. It keeps safe space in front for photos and gathering, framed on both sides by plants and decorative hedges, while buildings and roads in the background organize circulation and order. Recommendations are strengthening ceremonial sightlines, providing designated photo stops and separate pedestrian and vehicle flows, improving barrier-free access and layered signage, and refining nighttime lighting and event-related traffic control. The open activity and hardscape plaza zone is based on open forecourts and sports or gathering spaces dominated by grounds. Buildings and roads define precise geometry and entrance rhythms, supporting quick transitions between daily use and events. Recommended strategies include using durable, non-slip, and well-drained paving, reserving points for power, internet, and shading structures, providing movable seating and temporary performance interfaces, and softening boundaries with plants and tree rows while establishing a “quick in, quick out” recovery mechanism after events.
Author Contributions
Funding
Institutional Review Board Statement
Informed Consent Statement
Data Availability Statement
Conflicts of Interest
References
- Hajrasouliha, A. Campus score: Measuring university campus qualities. Landsc. Urban Plan. 2017, 158, 166–176. [Google Scholar] [CrossRef]
- Söderström, O.; Paasche, T.; Klauser, F. Smart cities as corporate storytelling. In The Routledge Companion to Smart Cities; Willis, K.S., Aurigi, A., Eds.; Routledge: London, UK, 2020; pp. 283–300. [Google Scholar]
- Van den Berg, A.E.; Jorgensen, A.; Wilson, E.R. Evaluating restoration in urban green spaces: Does setting type make a difference? Landsc. Urban Plan. 2014, 127, 173–181. [Google Scholar] [CrossRef]
- Turk, Y.A.; Sen, B.; Ozyavuz, A. Students exploration on campus legibility. Procedia Soc. Behav. Sci. 2015, 197, 339–347. [Google Scholar] [CrossRef]
- Madanipour, A. Public and Private Spaces of the City; Routledge: London, UK, 2003. [Google Scholar]
- Peschardt, K.K.; Stigsdotter, U.K. Associations between park characteristics and perceived restorativeness of small public urban green spaces. Landsc. Urban Plan. 2013, 112, 26–39. [Google Scholar] [CrossRef]
- Chapman, M.P. American Places. In Search of the Twenty-First Century Campus; Greenwood Publishing Group: Westport, CT, USA, 2006. [Google Scholar]
- Ujang, N.; Zakariya, K. The notion of place, place meaning and identity in urban regeneration. Procedia Soc. Behav. Sci. 2015, 170, 709–717. [Google Scholar] [CrossRef]
- Toth, E. Teaching contested university histories through campus tours. Transformations 2017, 27, 104–112. [Google Scholar]
- Alnusairat, S.; Ayyad, Y.; Al-Shatnawi, Z. Towards meaningful university space: Perceptions of the quality of open spaces for students. Buildings 2021, 11, 556. [Google Scholar] [CrossRef]
- Abid, N.; Haque, M. Exploring and assessing user perception and preferences for open spaces in a university campus: A case study of IIT Roorkee, India. New Des. Ideas 2024, 8, 412–432. [Google Scholar] [CrossRef]
- El-Darwish, I.I. Enhancing outdoor campus design by utilizing space syntax theory for social interaction locations. Ain Shams Eng. J. 2022, 13, 101524. [Google Scholar] [CrossRef]
- Tao, Y.; Zhao, F.; Xue, M.; Jiang, B.; Lau, S.S.; Zhang, L. Factors influencing seating preferences in semi-outdoor learning spaces at tropical universities. Buildings 2023, 13, 982. [Google Scholar] [CrossRef]
- Xu, Z.; Zhong, Y.; Han, L.; Shang, Z.; Xu, F. Catalyzing college students’ well-being and creativity with campus outdoor spaces: A field study in China. Think. Skills Creat. 2025, 56, 101744. [Google Scholar] [CrossRef]
- Tudorie, C.A.M.; Vallés-Planells, M.; Gielen, E.; Arroyo, R.; Galiana, F. Towards a greener university: Perceptions of landscape services in campus open space. Sustainability 2020, 12, 6047. [Google Scholar] [CrossRef]
- Tourinho, A.C.C.; Barbosa, S.A.; Göçer, Ö.; Alberto, K.C. Post-occupancy evaluation of outdoor spaces on the Federal University of Juiz de Fora, Brazil campus. Archnet-IJAR Int. J. Archit. Res. 2021, 15, 617–633. [Google Scholar] [CrossRef]
- Connell, J. A study of tourism on university campus sites. Tour. Manag. 1996, 17, 541–544. [Google Scholar] [CrossRef]
- Cheng, D.; Gao, C.; Shao, T.; Iqbal, J. A landscape study of Sichuan University (Wangjiang Campus) from the perspective of campus tourism. Land 2020, 9, 499. [Google Scholar] [CrossRef]
- McManus, P.; Connell, J.; Ding, X. Chinese tourists at the University of Sydney: Constraints to co-creating campus tourism? Curr. Issues Tour. 2021, 24, 3508–3518. [Google Scholar] [CrossRef]
- Almeida, I.; Silveira, L. Who is visiting universities? General considerations on the demand characteristics of campus-based tourism. J. Tour. Herit. Res. 2022, 5, 179–198. [Google Scholar]
- Agheyisi, J.E.; Ebinum, G.O. Students’ perception and use of open spaces in a university campus. IFE Res. Publ. Geogr. 2019, 17, 1–13. [Google Scholar]
- Stedman, R.C. Is It Really Just a Social Construction? The Contribution of the Physical Environment to Sense of Place. Soc. Nat. Resour. 2003, 16, 671–685. [Google Scholar] [CrossRef]
- Lewicka, M. Place attachment: How far have we come in the last 40 years? J. Environ. Psychol. 2011, 31, 207–230. [Google Scholar] [CrossRef]
- Scannell, L.; Gifford, R. Defining place attachment: A tripartite organizing framework. J. Environ. Psychol. 2010, 30, 1–10. [Google Scholar] [CrossRef]
- Williams, D.R.; Vaske, J.J. The measurement of place attachment: Validity and generalizability of a psychometric approach. For. Sci. 2003, 49, 830–840. [Google Scholar] [CrossRef]
- Wang, S.; Han, C. The influence of learning styles on perception and preference of learning spaces in the university campus. Buildings 2021, 11, 572. [Google Scholar] [CrossRef]
- Zhang, J.; Li, Y. The impact of campus outdoor space features on students’ emotions based on the emotion map. Int. J. Environ. Res. Public Health 2023, 20, 4277. [Google Scholar] [CrossRef]
- Xu, Y.; Wang, T.; Wang, J.; Tian, H.; Zhang, R.; Chen, Y.; Chen, H. Campus landscape types and pro-social behavioral mediators in the psychological recovery of college students. Front. Psychol. 2024, 15, 1341990. [Google Scholar] [CrossRef]
- Poria, Y.; Reichel, A.; Biran, A. Heritage site management: Motivations and expectations. Ann. Tour. Res. 2006, 33, 162–178. [Google Scholar] [CrossRef]
- Nasar, J.L. Urban design aesthetics: The evaluative qualities of building exteriors. Environ. Behav. 1994, 26, 377–401. [Google Scholar] [CrossRef]
- Poria, Y. Clarifying Heritage Tourism: Distinguishing Heritage Tourists from Tourists in Heritage Places. Ph.D. Thesis, University of Surrey, Guildford, UK, 2001. [Google Scholar]
- Daniel, T.C. Whither scenic beauty? Visual landscape quality assessment in the 21st century. Landsc. Urban Plan. 2001, 54, 267–281. [Google Scholar] [CrossRef]
- Meneghetti, C.; Muffato, V.; Toffalini, E.; Altoè, G. The contribution of visuo-spatial factors in representing a familiar environment: The case of undergraduate students at a university campus. J. Environ. Psychol. 2017, 54, 160–168. [Google Scholar] [CrossRef]
- Peng, J.; Strijker, D.; Wu, Q. Place identity: How far have we come in exploring its meanings? Front. Psychol. 2020, 11, 294. [Google Scholar] [CrossRef] [PubMed]
- Lewicka, M. Place attachment, place identity, and place memory: Restoring the forgotten city past. J. Environ. Psychol. 2008, 28, 209–231. [Google Scholar] [CrossRef]
- Limei, N.; Dongfan, W.; Bo, Z. Landscape image recognition and analysis based on a deep learning algorithm. J. Intell. Fuzzy Syst. 2024, JIFS-239654. [Google Scholar] [CrossRef]
- Malik, K.; Robertson, C. Landscape similarity analysis using texture encoded deep-learning features on unclassified remote sensing imagery. Remote Sens. 2021, 13, 492. [Google Scholar] [CrossRef]
- Kabisch, N.; Qureshi, S.; Haase, D. Human–environment interactions in urban green spaces—A systematic review of contemporary issues and prospects for future research. Environ. Impact Assess. Rev. 2015, 50, 25–34. [Google Scholar] [CrossRef]
- Li, X.; Zhang, C.; Li, W.; Ricard, R.; Meng, Q.; Zhang, W. Assessing street-level urban greenery using Google Street View and a modified green view index. Urban For. Urban Green. 2015, 14, 675–685. [Google Scholar] [CrossRef]
- Zhu, X.X.; Tuia, D.; Mou, L.; Xia, G.S.; Zhang, L.; Xu, F.; Fraundorfer, F. Deep learning in remote sensing: A comprehensive review and list of resources. IEEE Geosci. Remote Sens. Mag. 2017, 5, 8–36. [Google Scholar] [CrossRef]
- Helbich, M.; Yao, Y.; Liu, Y.; Zhang, J.; Liu, P.; Wang, R. Using deep learning to examine street view green and blue spaces and their associations with geriatric depression in Beijing, China. Environ. Int. 2019, 126, 107–117. [Google Scholar] [CrossRef] [PubMed]
- He, H.; Zhang, T.; Zhang, Q.; Rong, S.; Jia, Y.; Dong, F. Exploring the impact of campus landscape visual elements combination on short-term stress relief among college students: A case from China. Buildings 2024, 14, 1340. [Google Scholar] [CrossRef]
- Gao, W.; Tang, B.M.; Liu, B. Effects of landscape characteristic perception of campus on college students’ mental restoration. Behav. Sci. 2025, 15, 470. [Google Scholar] [CrossRef] [PubMed]
- Qin, Y.; Wu, X.; Yu, T.; Jiang, S. Enhancing student-centered walking environments on university campuses through street view imagery and machine learning. PLoS ONE 2025, 20, e0321028. [Google Scholar] [CrossRef]
- Chen, S.; Chen, Z.; Hong, J.; Zhuang, X.; Su, C.; Ding, Z. Exploring the relationship between audio-visual perception in Fuzhou universities and college students’ attention restoration quality using machine learning. Front. Psychol. 2025, 16, 1572426. [Google Scholar] [CrossRef]
- Ribeiro, M.T.; Singh, S.; Guestrin, C. “Why should I trust you?”: Explaining the predictions of any classifier. In Proceedings of the 22nd ACM SIGKDD International Conference on Knowledge Discovery and Data Mining (KDD ’16), San Francisco, CA, USA, 13–17 August 2016; ACM: New York, NY, USA, 2016; pp. 1135–1144. [Google Scholar]
- Gebru, T.; Krause, J.; Wang, Y.; Chen, D.; Deng, J.; Aiden, E.L.; Fei-Fei, L. Using deep learning and Google Street View to estimate the demographic makeup of neighborhoods across the United States. Proc. Natl. Acad. Sci. USA 2017, 114, 13108–13113. [Google Scholar] [CrossRef]
- Lundberg, S.M.; Lee, S.-I. A unified approach to interpreting model predictions. In Advances in Neural Information Processing Systems; Curran Associates, Inc.: Red Hook, NY, USA, 2017; Volume 30, pp. 4765–4774. [Google Scholar]
- Xiao, Z.; Zhang, C.; Li, Y.; Chen, Y. Community park visits determined by the interactions between built environment attributes: An explainable machine learning method. Appl. Geogr. 2024, 172, 103423. [Google Scholar] [CrossRef]
- Chen, Z.; Yang, H.; Ye, P.; Zhuang, X.; Zhang, R.; Xie, Y.; Ding, Z. How does the perception of informal green spaces in urban villages influence residents’ complaint sentiments? A machine learning analysis of Fuzhou City, China. Ecol. Indic. 2024, 166, 112376. [Google Scholar] [CrossRef]
- Yang, W.; Fei, J.; Li, Y.; Chen, H.; Liu, Y. Unraveling nonlinear and interaction effects of multilevel built environment features on outdoor jogging with explainable machine learning. Cities 2024, 147, 104813. [Google Scholar] [CrossRef]
- Wagner, F.; Milojevic-Dupont, N.; Franken, L.; Zekar, A.; Thies, B.; Koch, N.; Creutzig, F. Using explainable machine learning to understand how urban form shapes sustainable mobility. Transp. Res. Part D Transp. Environ. 2022, 111, 103442. [Google Scholar] [CrossRef]
- Ruan, Y.; Zhang, X.; Wang, S.; Chen, X.; Chen, Q. Street view-enabled explainable machine learning for spatial optimization of non-motorized transportation-oriented urban design. Land 2025, 14, 1347. [Google Scholar] [CrossRef]
- Eshraghi, P.; Dehnavi, A.N.; Mirdamadi, M.; Talami, R.; Zomorodian, Z.S. An AI-driven framework for rapid and localized optimizations of urban open spaces. arXiv 2025, arXiv:2501.08019. [Google Scholar] [CrossRef]
- Rafiei, S.; Gifford, R. The meaning of the built environment: A comprehensive model based on users traversing their university campus. J. Environ. Psychol. 2023, 87, 101975. [Google Scholar] [CrossRef]
- Higuera-Trujillo, J.L.; Llinares, C.; Macagno, E. The cognitive-emotional design and study of architectural space: A scoping review of neuroarchitecture and its precursor approaches. Sensors 2021, 21, 2193. [Google Scholar] [CrossRef]
- Kaplan, R.; Kaplan, S. The Experience of Nature: A Psychological Perspective; Cambridge University Press: Cambridge, UK, 1989. [Google Scholar]
- Kaplan, S. The restorative benefits of nature: Toward an integrative framework. J. Environ. Psychol. 1995, 15, 169–182. [Google Scholar] [CrossRef]
- Ulrich, R.S. View through a window may influence recovery from surgery. Science 1984, 224, 420–421. [Google Scholar] [CrossRef]
- Hartig, T.; Korpela, K.; Evans, G.W.; Gärling, T. A measure of restorative quality in environments. Scand. Hous. Plan. Res. 1997, 14, 175–194. [Google Scholar] [CrossRef]
- Twohig-Bennett, C.; Jones, A. The health benefits of the great outdoors: A systematic review and meta-analysis of greenspace exposure and health outcomes. Environ. Res. 2018, 166, 628–637. [Google Scholar] [CrossRef]
- Felsten, G. Where to take a study break on the college campus: An attention restoration theory perspective. J. Environ. Psychol. 2009, 29, 160–167. [Google Scholar] [CrossRef]
- Kyle, G.; Graefe, A.; Manning, R.; Bacon, J. Effects of place attachment on users’ perceptions of social and environmental conditions in a natural setting. J. Environ. Psychol. 2004, 24, 213–225. [Google Scholar] [CrossRef]
- Bratman, G.N.; Hamilton, J.P.; Hahn, K.S.; Daily, G.C.; Gross, J.J. Nature experience reduces rumination and subgenual prefrontal cortex activation. Proc. Natl. Acad. Sci. USA 2015, 112, 8567–8572. [Google Scholar] [CrossRef] [PubMed]
- Ashworth, G.J.; Tunbridge, J.E. A Geography of Heritage: Power, Culture, and Economy; Arnold: London, UK, 2000. [Google Scholar]
- Poria, Y.; Butler, R.; Airey, D. The core of heritage tourism. Ann. Tour. Res. 2003, 30, 238–254. [Google Scholar] [CrossRef]
- Stamps, A.E., III. Mystery, complexity, legibility and coherence: A meta-analysis. J. Environ. Psychol. 2004, 24, 1–16. [Google Scholar] [CrossRef]
- Malewczyk, M.; Taraszkiewicz, A.; Czyż, P. Preferences of the facade composition in the context of its regularity and irregularity. Buildings 2022, 12, 169. [Google Scholar] [CrossRef]
- Nasar, J.L. The evaluative image of the city. J. Am. Plan. Assoc. 1990, 56, 41–53. [Google Scholar] [CrossRef]
- Hipp, J.A.; Gulwadi, G.B.; Alves, S.; Sequeira, S. The relationship between perceived greenness and perceived restorativeness of university campuses and student-reported quality of life. Environ. Behav. 2016, 48, 1292–1308. [Google Scholar] [CrossRef]
- Baloglu, S.; McCleary, K.W. A model of destination image formation. Ann. Tour. Res. 1999, 26, 868–897. [Google Scholar] [CrossRef]
- Cheng, B.; Misra, I.; Schwing, A.G.; Kirillov, A.; Girdhar, R. Masked-attention mask transformer for universal image segmentation. In Proceedings of the IEEE/CVF Conference on Computer Vision and Pattern Recognition (CVPR), New Orleans, LA, USA, 19–24 June 2022; pp. 1290–1299. [Google Scholar]
- Xu, L.; Skoularidou, M.; Cuesta-Infante, A.; Veeramachaneni, K. Modeling tabular data using conditional GAN. In Advances in Neural Information Processing Systems 32 (NeurIPS 2019); Curran Associates, Inc.: Red Hook, NY, USA, 2019; pp. 7333–7343. [Google Scholar]
- Engelmann, J.; Lessmann, S. Conditional Wasserstein GAN-based oversampling of tabular data for imbalanced learning. Expert Syst. Appl. 2021, 174, 114582. [Google Scholar] [CrossRef]
- Zhao, Z.; Kunar, A.; Birke, R.; Chen, L.Y. CTAB-GAN: Effective table data synthesizing. In Proceedings of the 13th Asian Conference on Machine Learning (ACML 2021), Virtual, 17–19 November 2021; PMLR: Lawrence, KS, USA, 2021; Volume 157, pp. 97–112. Available online: https://proceedings.mlr.press/v157/zhao21a (accessed on 3 October 2025).
- Breiman, L. Random forests. Mach. Learn. 2001, 45, 5–32. [Google Scholar] [CrossRef]
- Friedman, J.H. Greedy function approximation: A gradient boosting machine. Ann. Stat. 2001, 29, 1189–1232. [Google Scholar] [CrossRef]
- Freund, Y.; Schapire, R.E. A decision-theoretic generalization of on-line learning and an application to boosting. J. Comput. Syst. Sci. 1997, 55, 119–139. [Google Scholar] [CrossRef]
- Aydin, D.; Ter, U. Outdoor space quality: Case study of a university campus plaza. Archnet-IJAR Int. J. Archit. Res. 2008, 2, 189–203. [Google Scholar]
- Liu, W.; Sun, N.; Guo, J.; Zheng, Z. Campus green spaces, academic achievement and mental health of college students. Int. J. Environ. Res. Public Health 2022, 19, 8618. [Google Scholar] [CrossRef] [PubMed]
- Działek, J.; Homiński, B.; Miśkowiec, M.; Świgost-Kapocsi, A.; Gwosdz, K. The assessment of the quality of campus public spaces as key parts of the learning landscape: Experience from a crowdsensing study on the Third Campus of Jagiellonian University, Krakow, Poland. Urban Des. Int. 2024, 29, 77–92. [Google Scholar] [CrossRef]
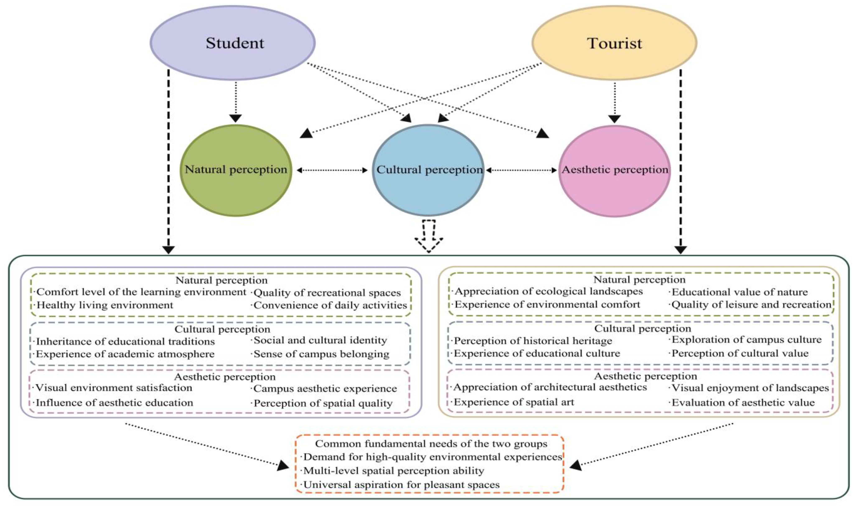
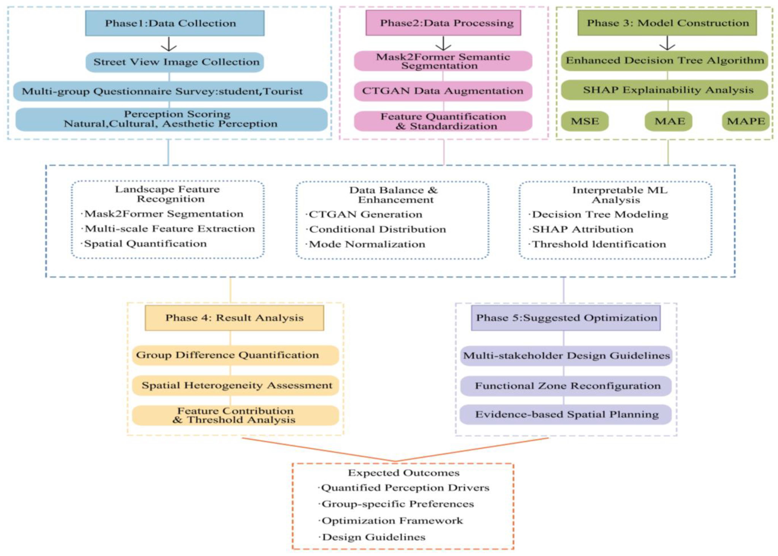
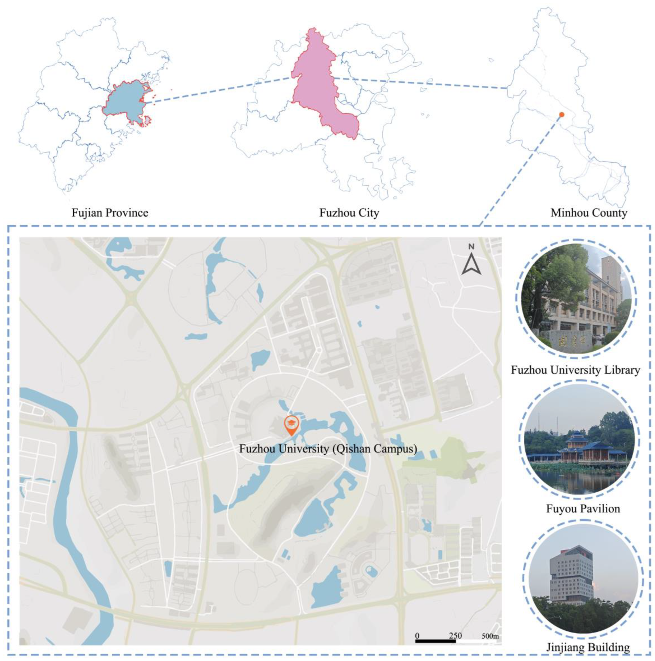
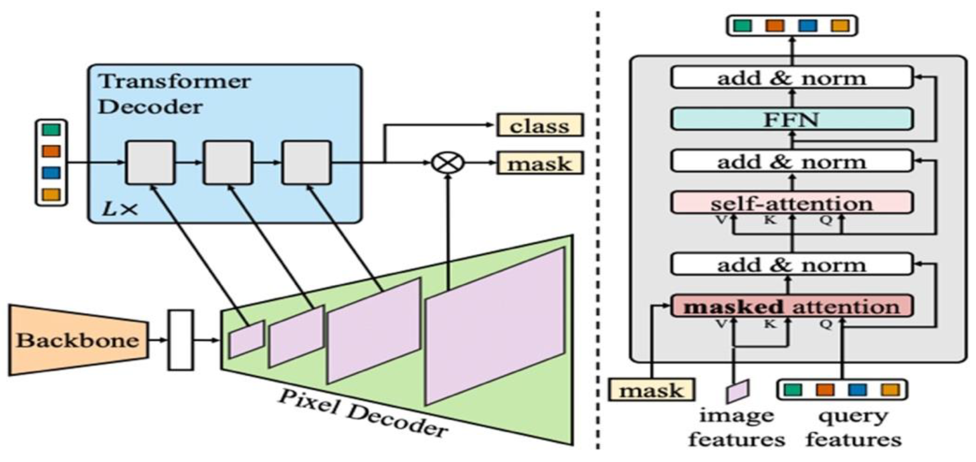

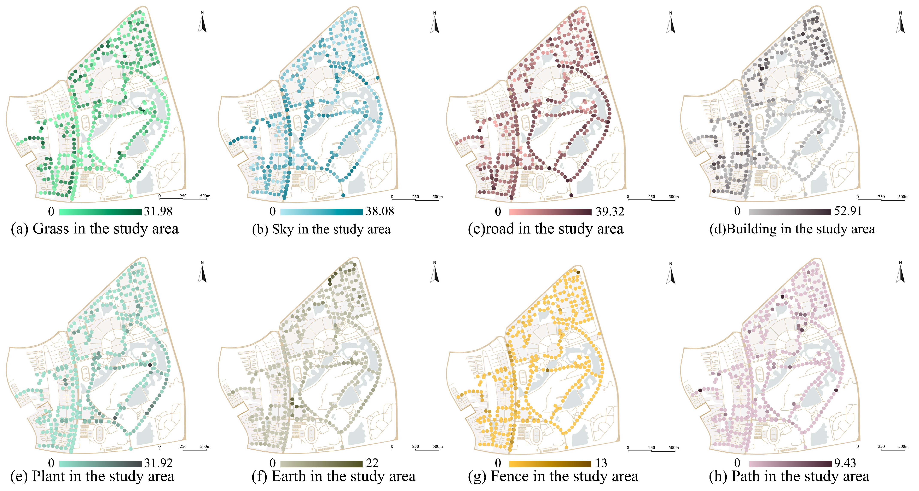
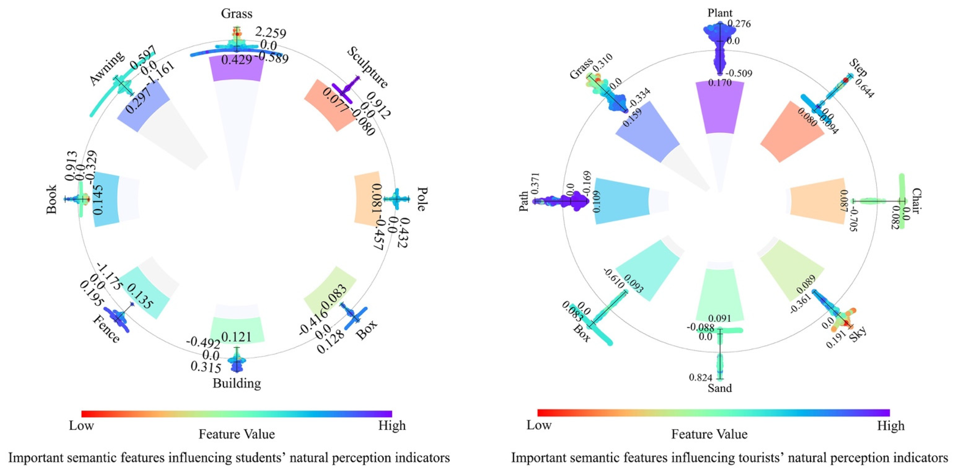
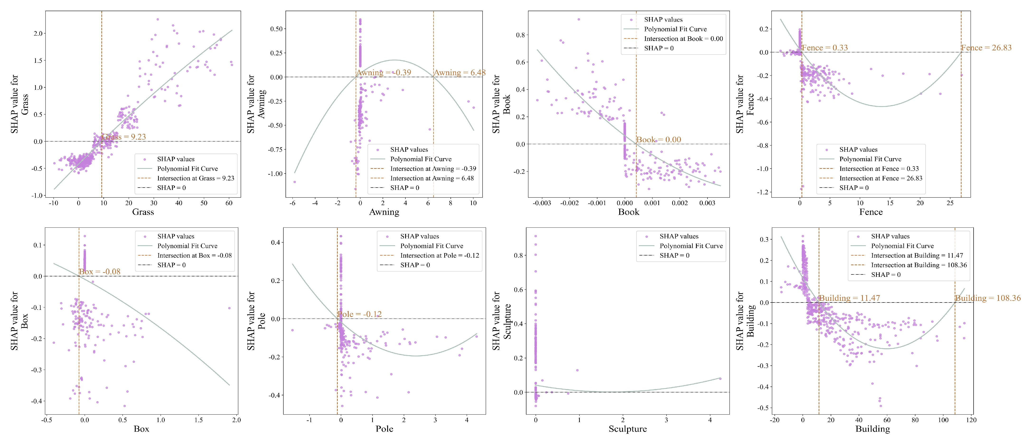
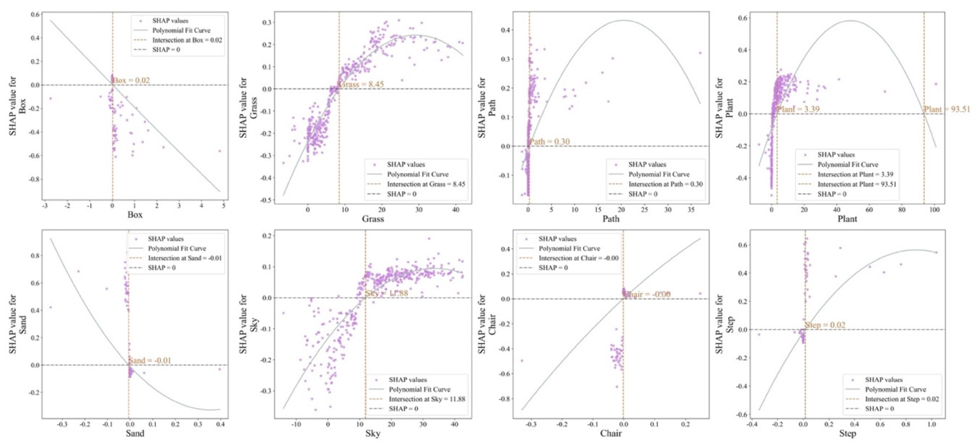
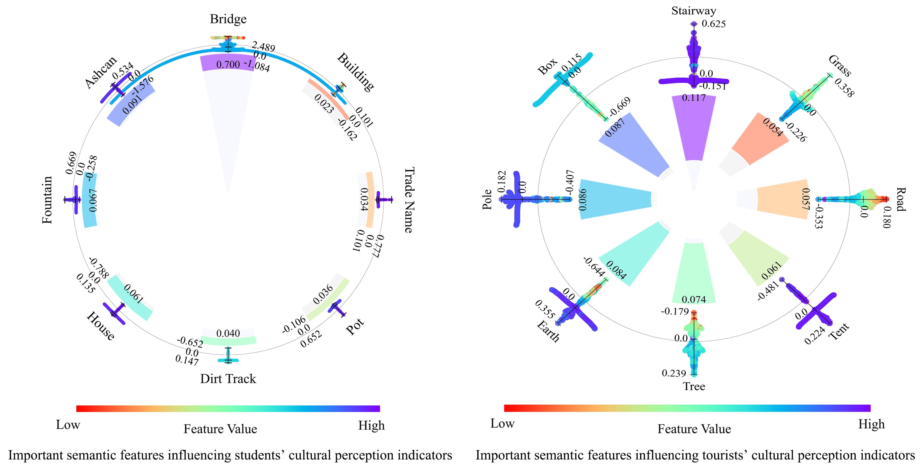
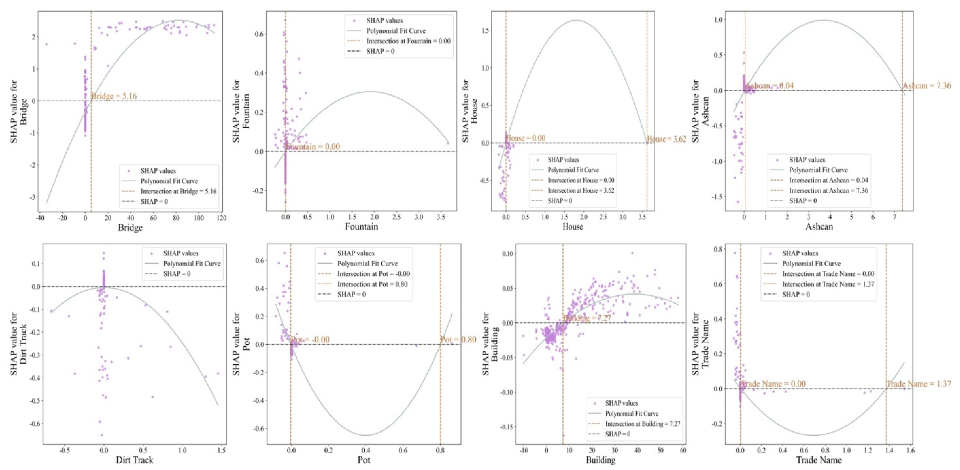
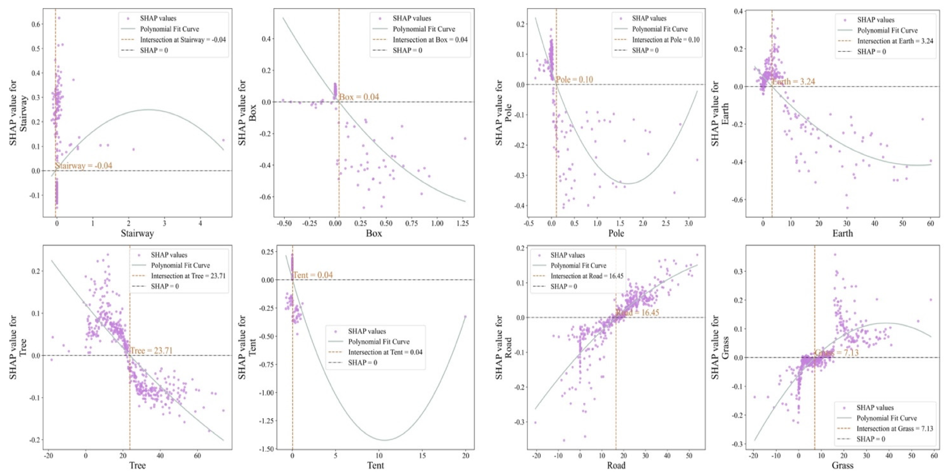
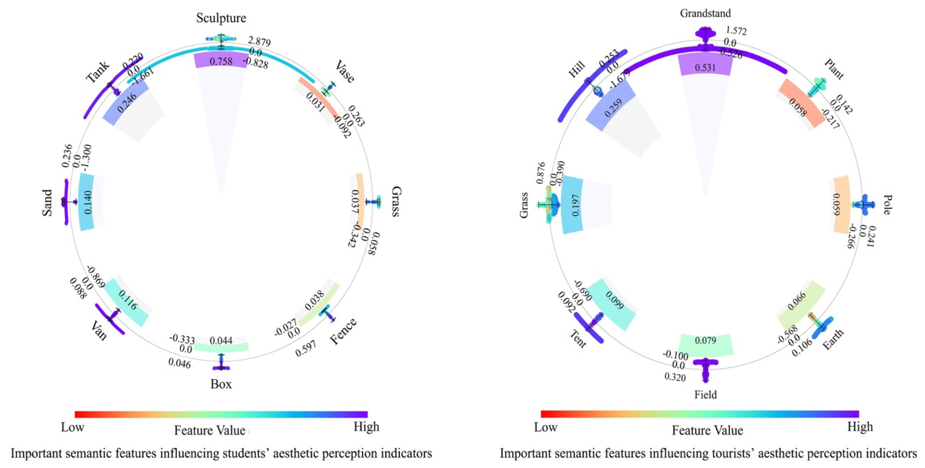
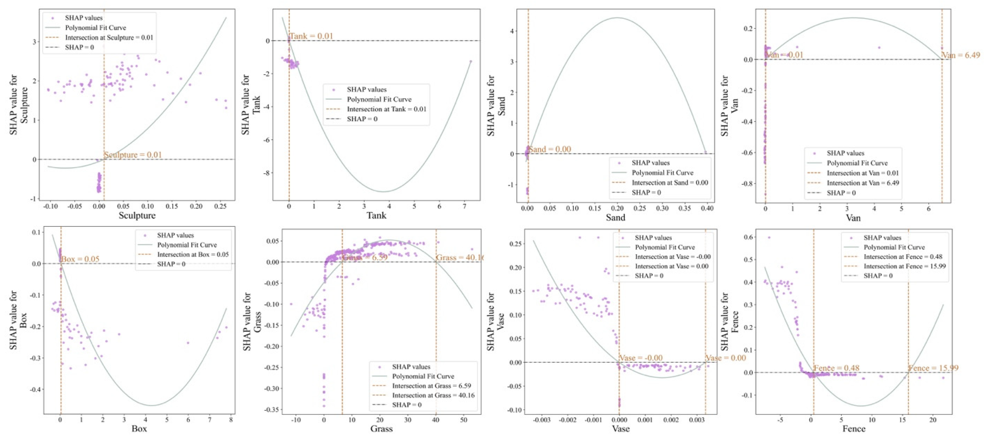
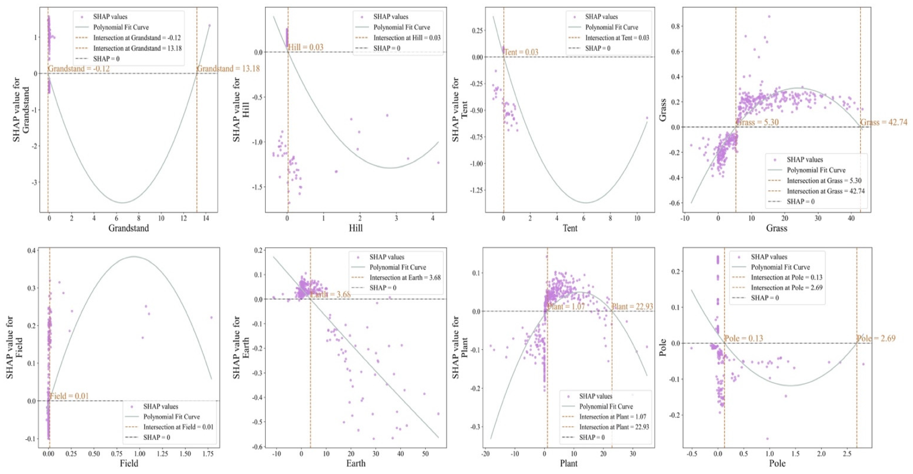
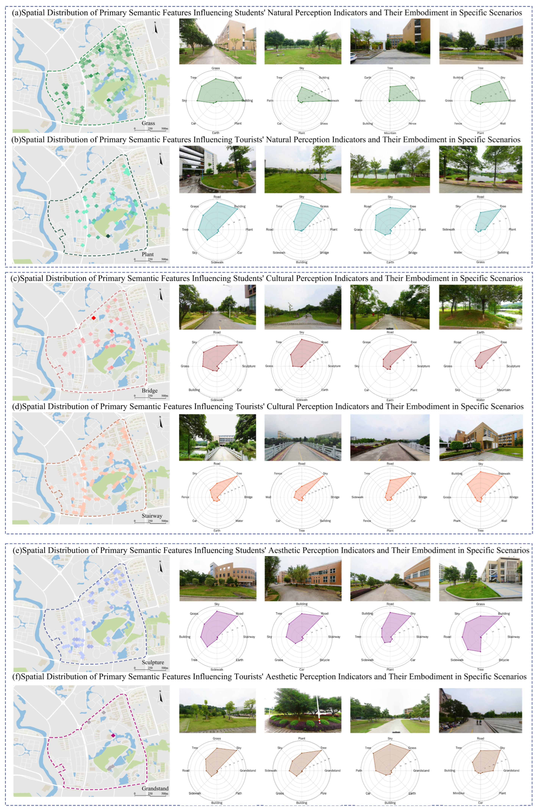
| Section | Scales Used | Item Code | Question | Scale |
|---|---|---|---|---|
| Background Information | Q1 | What is your identity? | Student/Visitor | |
| Q2 | What is your gender? | Male/Female/Other | ||
| Q3 | What is your age? | ≤18/19–25/26–35/36–45/≥46 | ||
| Q4 | Have you ever visited Fuzhou University’s Qishan Campus? | Never/Once/2–3 times/Frequently | ||
| Q5 | What is your current residence? | Fuzhou/Other cities in Fujian/Other provinces/Abroad | ||
| Natural Perception | PRS-11 | N1 | Viewing this scene makes me feel relaxed, both physically and mentally. | 1 (Strongly Disagree)–7 (Strongly Agree) |
| N2 | This environment seems helpful for relieving stress. | 1 (Strongly Disagree)–7 (Strongly Agree) | ||
| N3 | The landscape in the image appears to help me restore my attention and energy. | 1 (Strongly Disagree)–7 (Strongly Agree) | ||
| N4 | This scene conveys a sense of natural comfort. | 1 (Strongly Disagree)–7 (Strongly Agree) | ||
| Cultural perception | Place Attachment Scale | C1 | This scene helps me feel the campus’s unique cultural atmosphere. | 1 (Strongly Disagree)–7 (Strongly Agree) |
| C2 | I think this environment represents the school’s history and cultural features well. | 1 (Strongly Disagree)–7 (Strongly Agree) | ||
| C3 | When I look at this image, I feel an emotional connection to the campus. | 1 (Strongly Disagree)–7 (Strongly Agree) | ||
| C4 | This scene seems to help visitors feel more connected to the school. | 1 (Strongly Disagree)–7 (Strongly Agree) | ||
| Aesthetic Perception | Environmental Preference Scale | A1 | I think this scene is visually appealing. | 1 (Strongly Disagree)–7 (Strongly Agree) |
| A2 | The environmental elements in the image work well together and look harmonious. | 1 (Strongly Disagree)–7 (Strongly Agree) | ||
| A3 | This landscape has some complexity that makes me want to explore it further. | 1 (Strongly Disagree)–7 (Strongly Agree) | ||
| A4 | This scene looks neat, clear, and easy to understand. | 1 (Strongly Disagree)–7 (Strongly Agree) |
| Tree | Road | Earth | Sky | Grass | Car | Plant | Pole | Palm | Path |
| Building | Signboard | Rock | Dirt Track | Bridge | Water | Column | Bicycle | Wall | Person |
| Minibike | Van | Mountain | Sidewalk | Fence | Streetlight | Railing | Stairs | Ashcan | Canopy |
| Bench | Truck | Table | Awning | Bus | Booth | House | Base | Tower | Box |
| Chair | Bag | Stairway | Banister | Pot | Flag | Sculpture | Poster | Clock | Grandstand |
| Fountain | Field | Hill | Vase | Light | Traffic Light | Tank | Sand | Book | Trade Name |
| Flower | Step | Floor | Mirror | Door | Airplane | Boat | River | Ball | Seat |
| Blanket | Tent | Sea | Land | Basket | Bulletin Board | Escalator | Curtain | Food | Sconce |
| Hovel | Plaything | Ceiling | Apparel | Tray | Bottle |
| Student Full-Sample Perceived Naturalness Index | Student Full-Sample Cultural Perception Index | Student Full-Sample Aesthetic Perception Index | ||||||||||||
|---|---|---|---|---|---|---|---|---|---|---|---|---|---|---|
| RF | GBDT | AdaBoost | CTGAN-GBDT | RF | GB DT | AdaBoost | CTGAN-AdaBoost | RF | GB DT | AdaBoost | CTGAN-RF | |||
| MSE | 0.93 | 0.93 | 0.91 | 0.75 | MSE | 0.98 | 0.99 | 0.97 | 0.62 | MSE | 1.29 | 1.32 | 1.31 | 0.95 |
| MAE | 0.78 | 0.77 | 0.77 | 0.63 | MAE | 0.81 | 0.82 | 0.81 | 0.50 | MAE | 0.92 | 0.94 | 0.93 | 0.72 |
| MAPE | 25.41 | 25.036 | 25.29 | 22.87 | MAPE | 32.04 | 32.02 | 32.01 | 20.40 | MAPE | 31.66 | 31.95 | 32.01 | 28.03 |
| Tourist Full-Sample Perceived Naturalness Index | Tourist Full-Sample Cultural Perception Index | Tourist Full-Sample Aesthetic Perception Index | ||||||||||||
|---|---|---|---|---|---|---|---|---|---|---|---|---|---|---|
| RF | GBDT | AdaBoost | CTGAN-GBDT | RF | GB DT | AdaBoost | CTGAN-AdaBoost | RF | GB DT | AdaBoost | CTGAN-RF | |||
| MSE | 2.00 | 2.00 | 1.99 | 1.65 | MSE | 0.92 | 0.93 | 0.92 | 0.60 | MSE | 1.32 | 1.30 | 1.29 | 0.87 |
| MAE | 1.18 | 1.19 | 1.17 | 1.06 | MAE | 0.82 | 0.82 | 0.81 | 0.58 | MAE | 0.97 | 0.95 | 0.95 | 0.69 |
| MAPE | 45.13 | 45.38 | 45.40 | 40.15 | MAPE | 31.30 | 31.39 | 30.72 | 23.23 | MAPE | 31.84 | 31.19 | 31.26 | 23.14 |
| Grass | Sculpture | Pole | Box | Building | Fence | Book | Awning | F | ||
|---|---|---|---|---|---|---|---|---|---|---|
| Natural perception (Students) | 0.03 *** (0.00) | 0.12 (0.58) | −0.09 (0.23) | −0.24 *** (0.01) | −0.02 *** (0.00) | −0.06 *** (0.00) | −183.67 (0.34) | −0.04 *** (0.00) | 0.14 | 32.07 |
| Plant | Step | Chair | Sky | Sand | Box | Path | Grass | F | ||
| Natural perception (Vistors) | 0.02 *** (0.00) | 2.20 * (0.08) | −1.81 * (0.08) | 0.03 *** (0.00) | 6.53 ** (0.05) | −0.33 *** (0.01) | 0.03 ** (0.05) | 0.03 *** (0.00) | 0.08 | 16.98 |
| Bridge | Building | Trade Name | Pot | Dirt Track | House | Fountain | Ashcan | F | ||
| Cultural perception (Students) | 0.04 *** (0.01) | 0.004 ** (0.03) | −0.12 (0.33) | 1.01 ** (0.04) | −0.21 (0.29) | −0.13 *** (0.01) | 0.07 (0.40) | −0.26 *** (0.01) | 0.01 | 3.44 |
| Stairway | Grass | Road | Tent | Tree | Earth | Pole | Box | F | ||
| Cultural perception (Vistors) | 0.46 *** (0.00) | 0.01 *** (0.00) | 0.008 *** (0.01) | −0.01 (0.87) | −0.01 *** (0.00) | −0.009 ** (0.05) | −0.13 ** (0.05) | −0.16 ** (0.05) | 0.06 | 13.12 |
| Sculpture | Vase | Grass | Fence | Box | Van | Sand | Tank | F | ||
| Aestheticperception (Students) | −0.08 (0.72) | −86.25 (0.20) | 0.009 *** (0.01) | −0.02 ** (0.05) | −0.28 *** (0.000) | −0.09 *** (0.00) | −0.18 (0.95) | −0.38 ** (0.04) | 0.01 | 3.66 |
| Grandstand | Plant | Pole | Earth | Field | Tent | Grass | Hill | F | ||
| Aestheticperception (Vistors) | 0.02 *** (0.003) | −0.0042 (0.43) | −0.11 (0.20) | −0.04 *** (0.00) | 0.08 (0.60) | −0.12 *** (0.00) | 0.01 *** (0.00) | −0.12 *** (0.00) | 0.06 | 12.52 |
Disclaimer/Publisher’s Note: The statements, opinions and data contained in all publications are solely those of the individual author(s) and contributor(s) and not of MDPI and/or the editor(s). MDPI and/or the editor(s) disclaim responsibility for any injury to people or property resulting from any ideas, methods, instructions or products referred to in the content. |
© 2025 by the authors. Licensee MDPI, Basel, Switzerland. This article is an open access article distributed under the terms and conditions of the Creative Commons Attribution (CC BY) license (https://creativecommons.org/licenses/by/4.0/).
Share and Cite
Zhuang, X.; Cai, Y.; Tang, Z.; Ding, Z.; Gan, C. Optimizing University Campus Functional Zones Using Landscape Feature Recognition and Enhanced Decision Tree Algorithms: A Study on Spatial Response Differences Between Students and Visitors. Buildings 2025, 15, 3622. https://doi.org/10.3390/buildings15193622
Zhuang X, Cai Y, Tang Z, Ding Z, Gan C. Optimizing University Campus Functional Zones Using Landscape Feature Recognition and Enhanced Decision Tree Algorithms: A Study on Spatial Response Differences Between Students and Visitors. Buildings. 2025; 15(19):3622. https://doi.org/10.3390/buildings15193622
Chicago/Turabian StyleZhuang, Xiaowen, Yi Cai, Zhenpeng Tang, Zheng Ding, and Christopher Gan. 2025. "Optimizing University Campus Functional Zones Using Landscape Feature Recognition and Enhanced Decision Tree Algorithms: A Study on Spatial Response Differences Between Students and Visitors" Buildings 15, no. 19: 3622. https://doi.org/10.3390/buildings15193622
APA StyleZhuang, X., Cai, Y., Tang, Z., Ding, Z., & Gan, C. (2025). Optimizing University Campus Functional Zones Using Landscape Feature Recognition and Enhanced Decision Tree Algorithms: A Study on Spatial Response Differences Between Students and Visitors. Buildings, 15(19), 3622. https://doi.org/10.3390/buildings15193622





